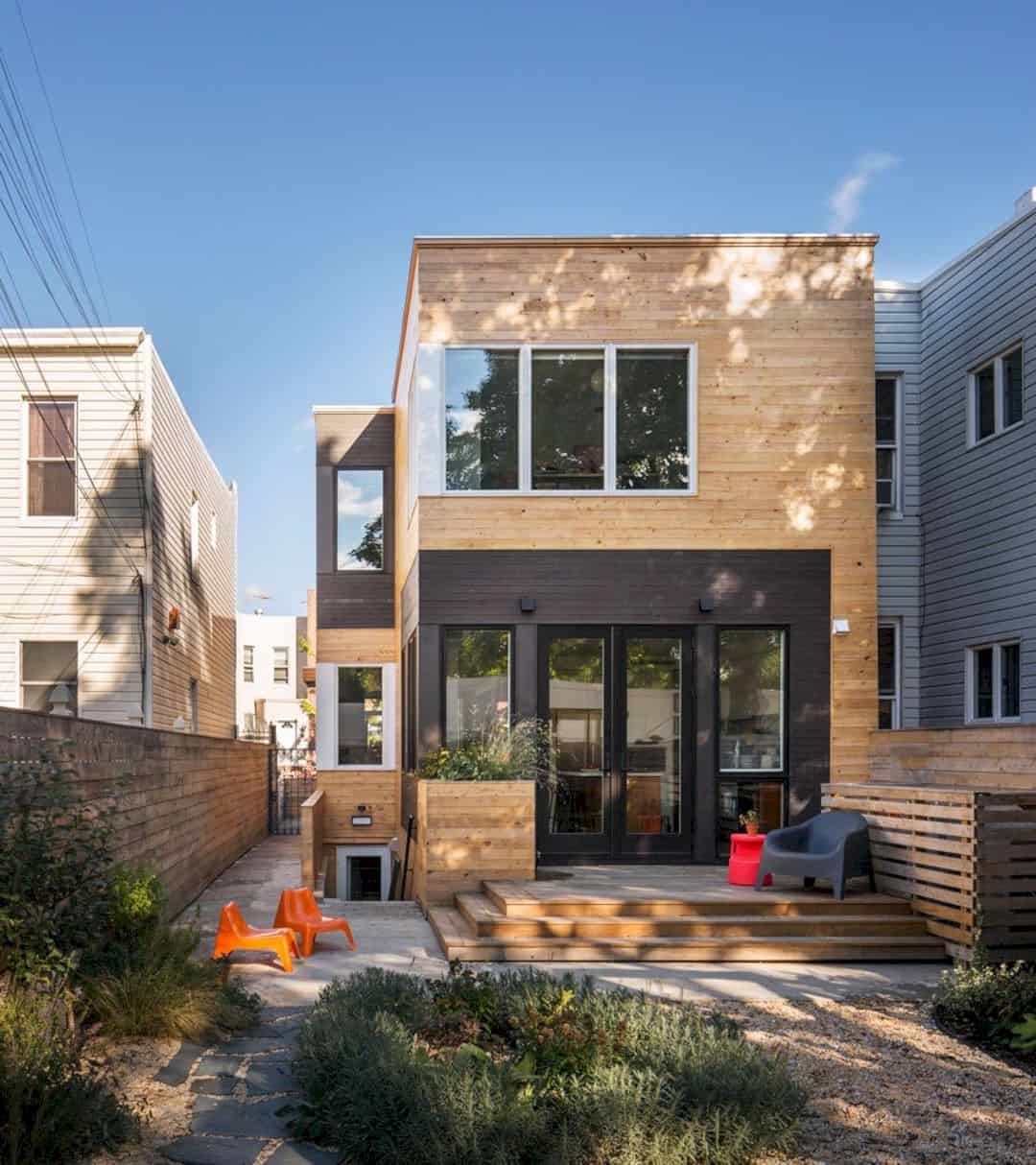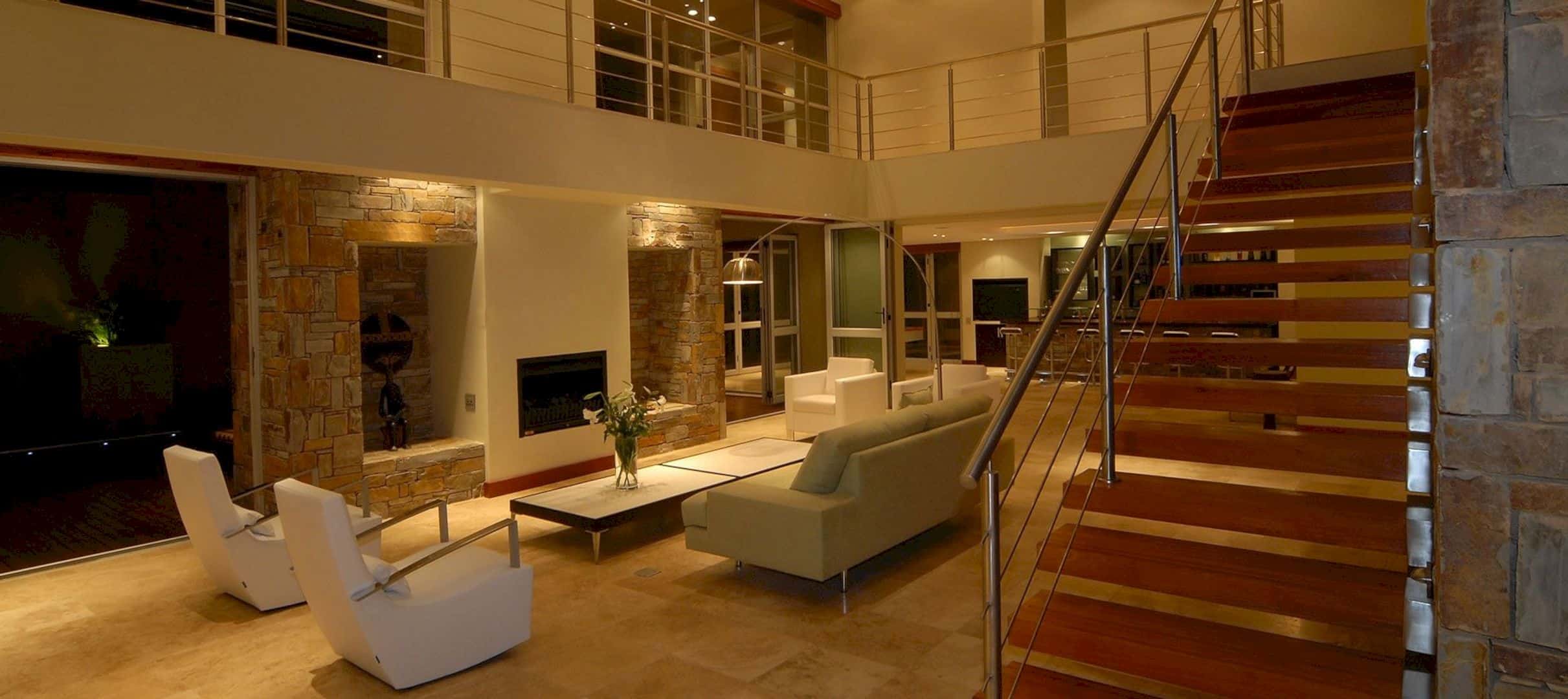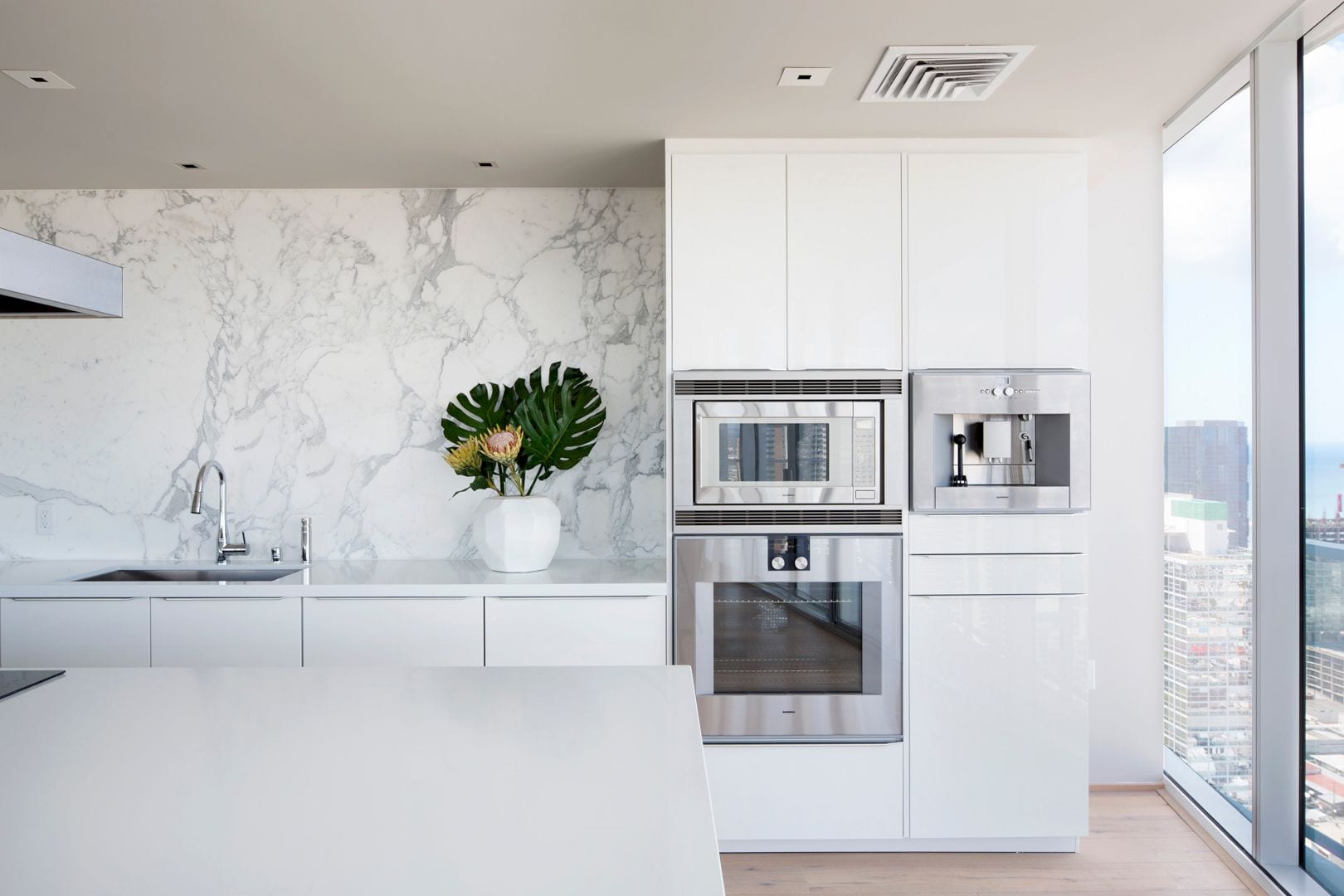Individual inspirations are identified for the design of this new house right from the beginning. Blythwood Ravine is a project of a new house by Richard Librach Architect that approached by two violinists. They need a warm and welcoming house where friends, family, and fellow musicians can assemble for frequent small concerts.
Design
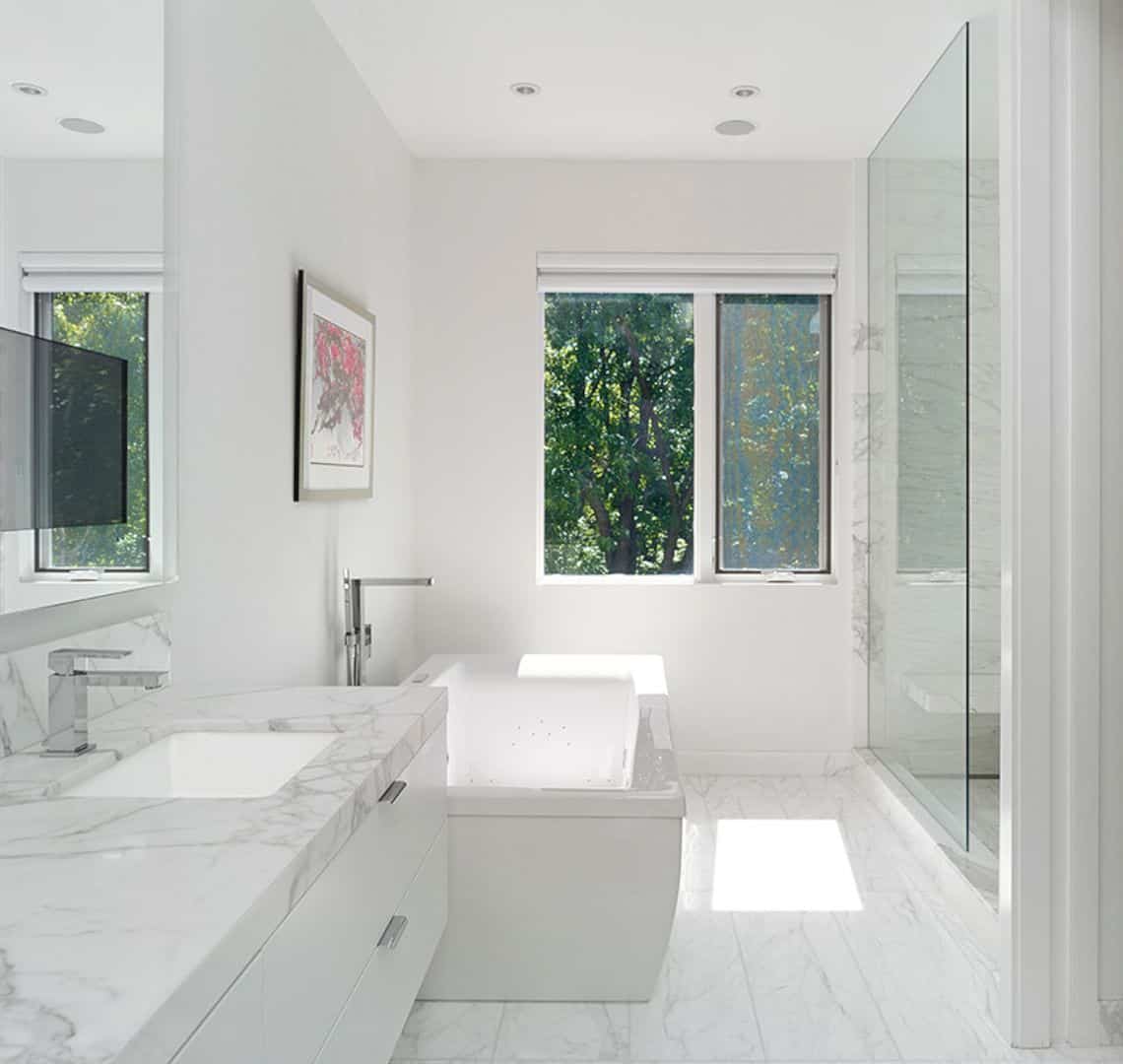
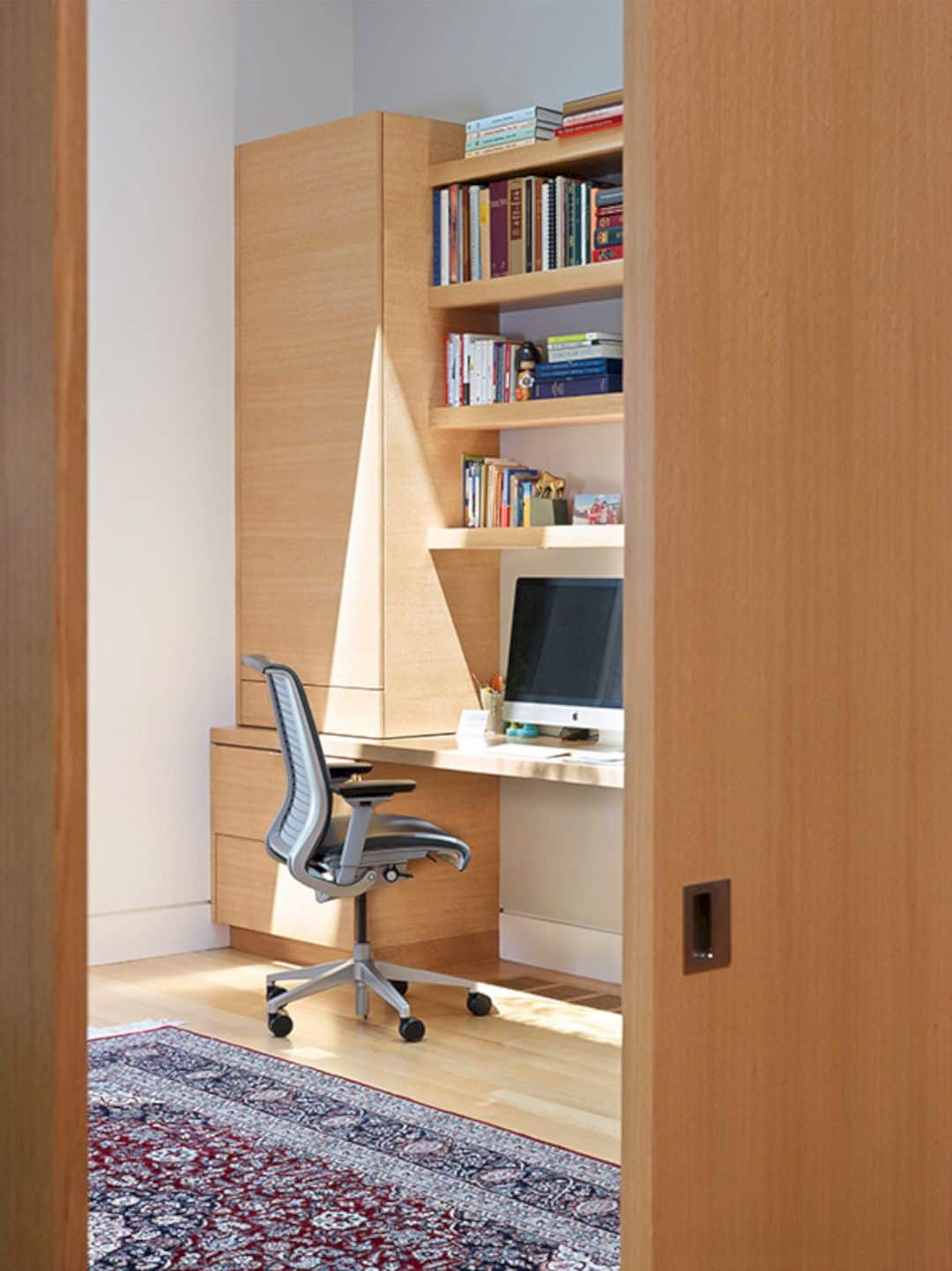
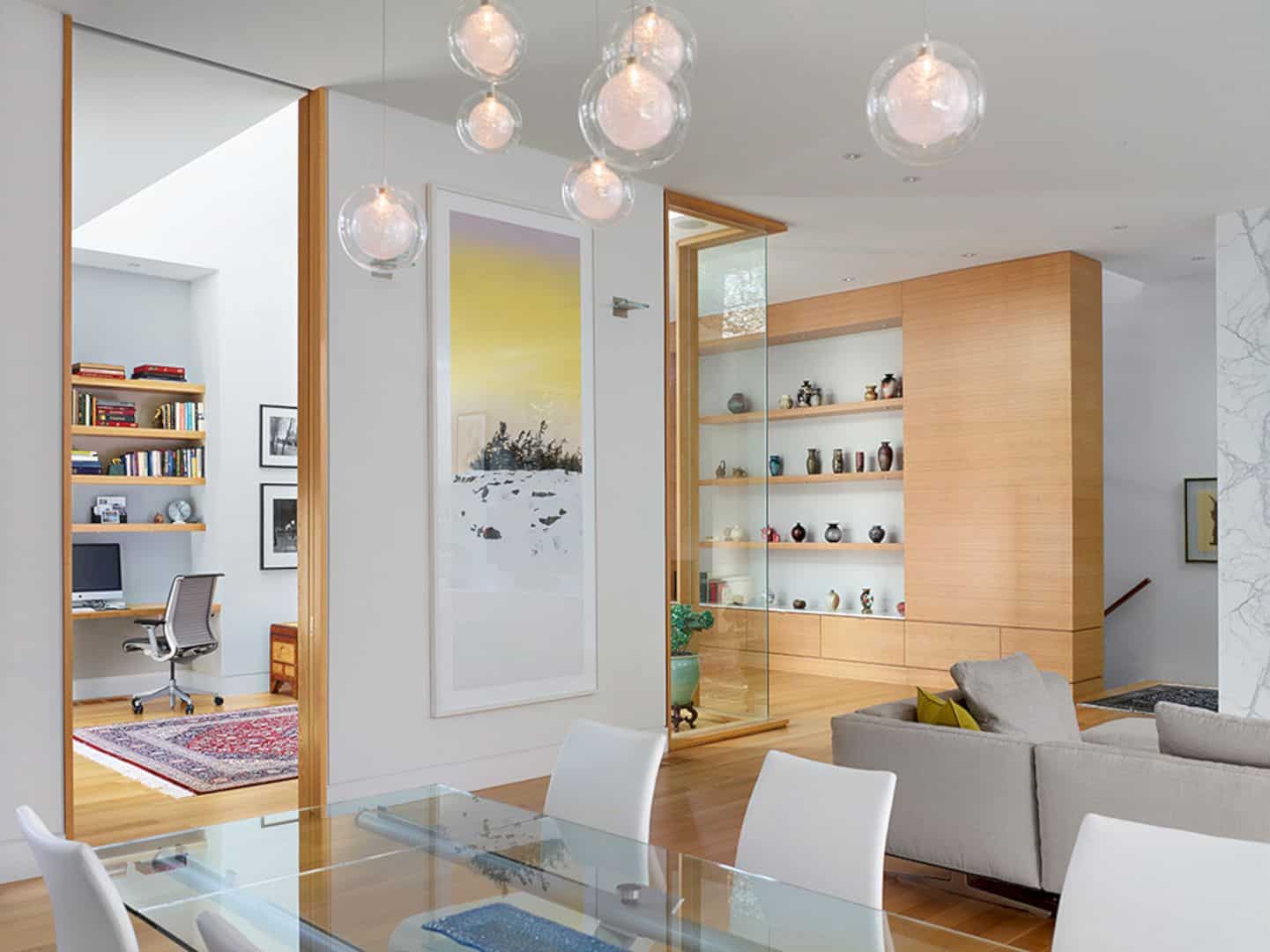
The individual inspirations are used to design this new house: a childhood reference to Palm Beach Florida Architecture and a highly coveted pottery collection. The design describes the irregular lot shape that tapers out to the back from the front. There is a mahogany clad door and side panel at the front facade of the house. From this facade, there is a series of floor levels that descend down toward the rear area and following the exterior topography.
Rooms
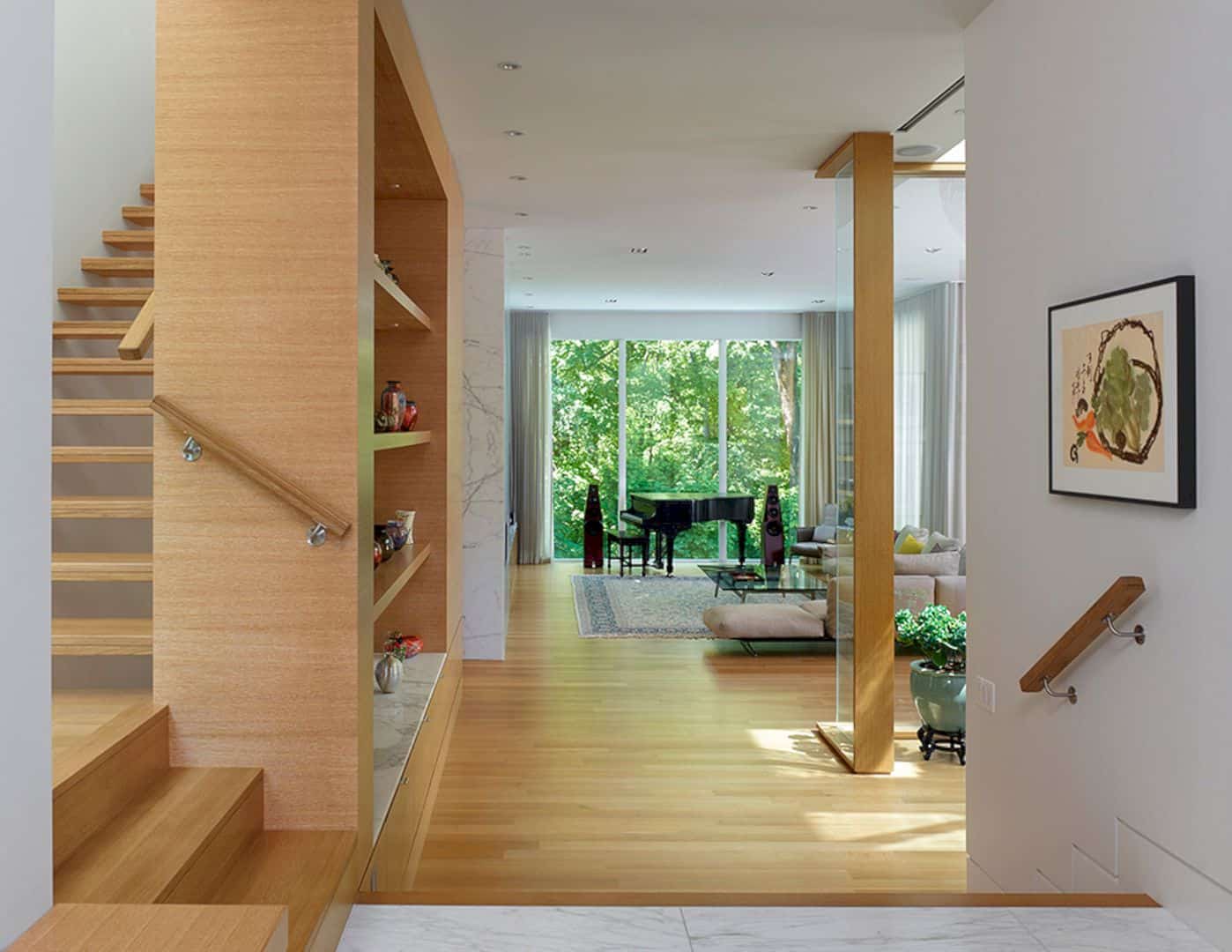
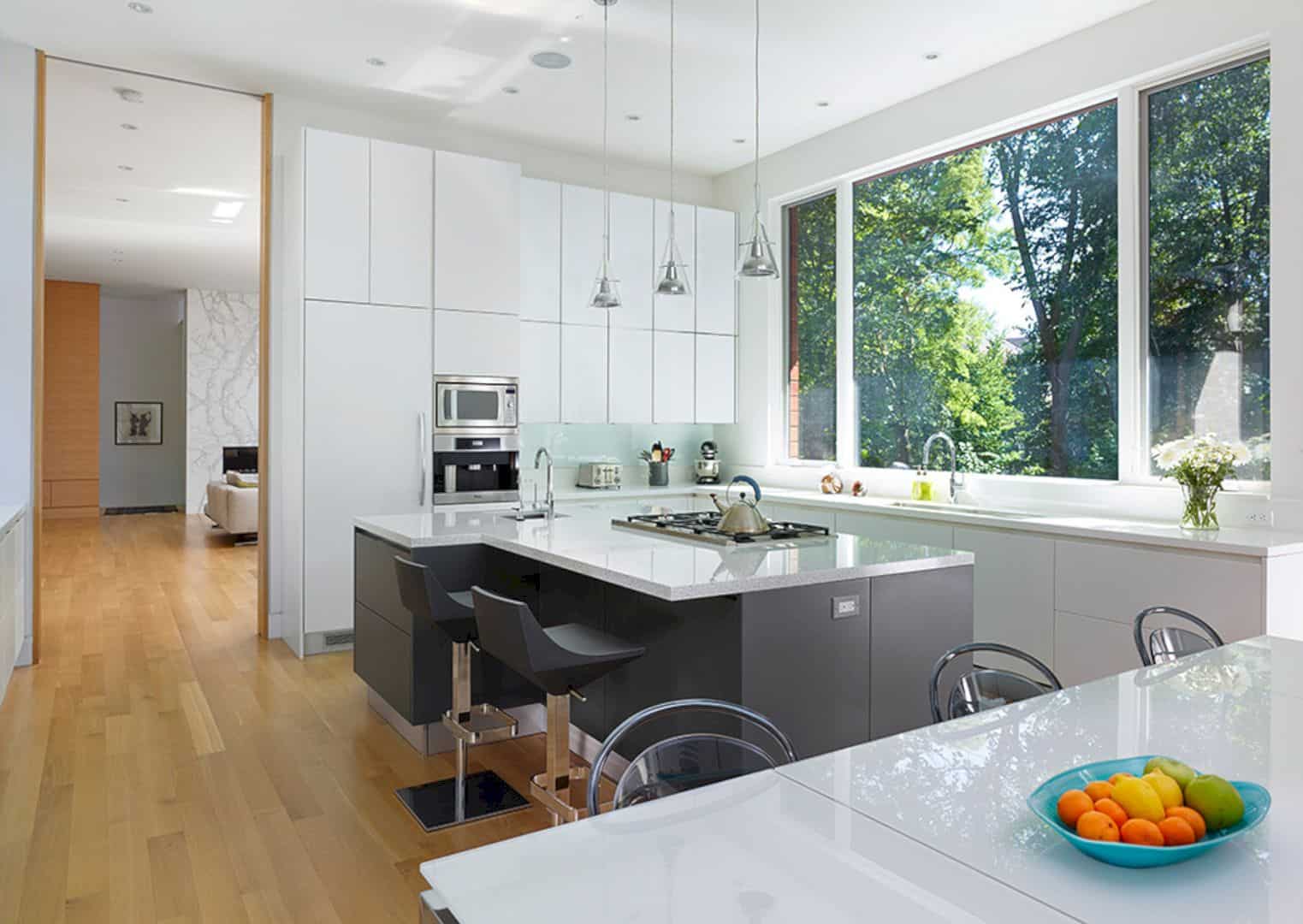
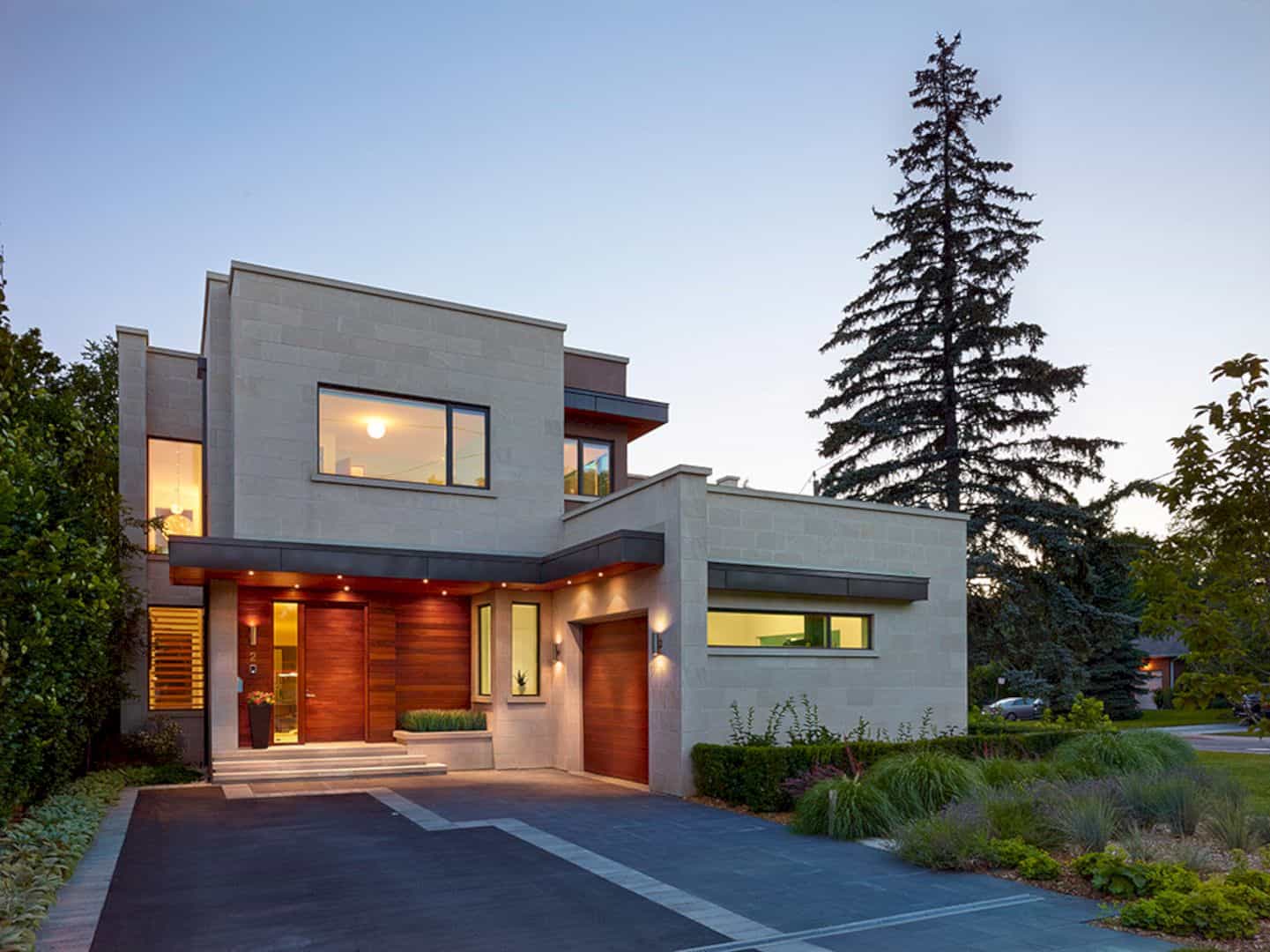
The floor to ceiling height increases with each descent, so the ravine setting merges perfectly with the main spaces through the full-height panoramic windows. In its exterior surroundings, a grand piano appears as if it is floating.
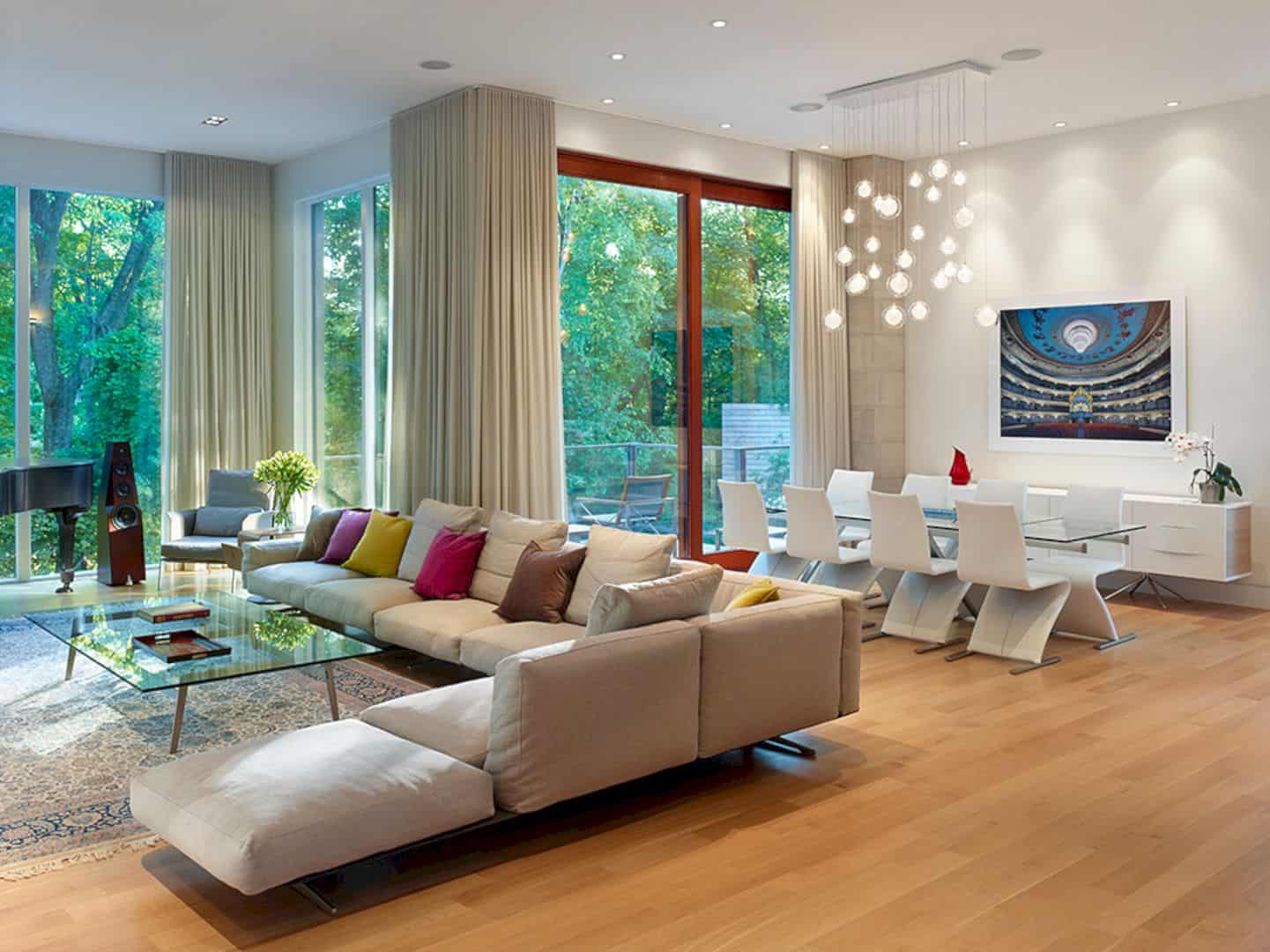
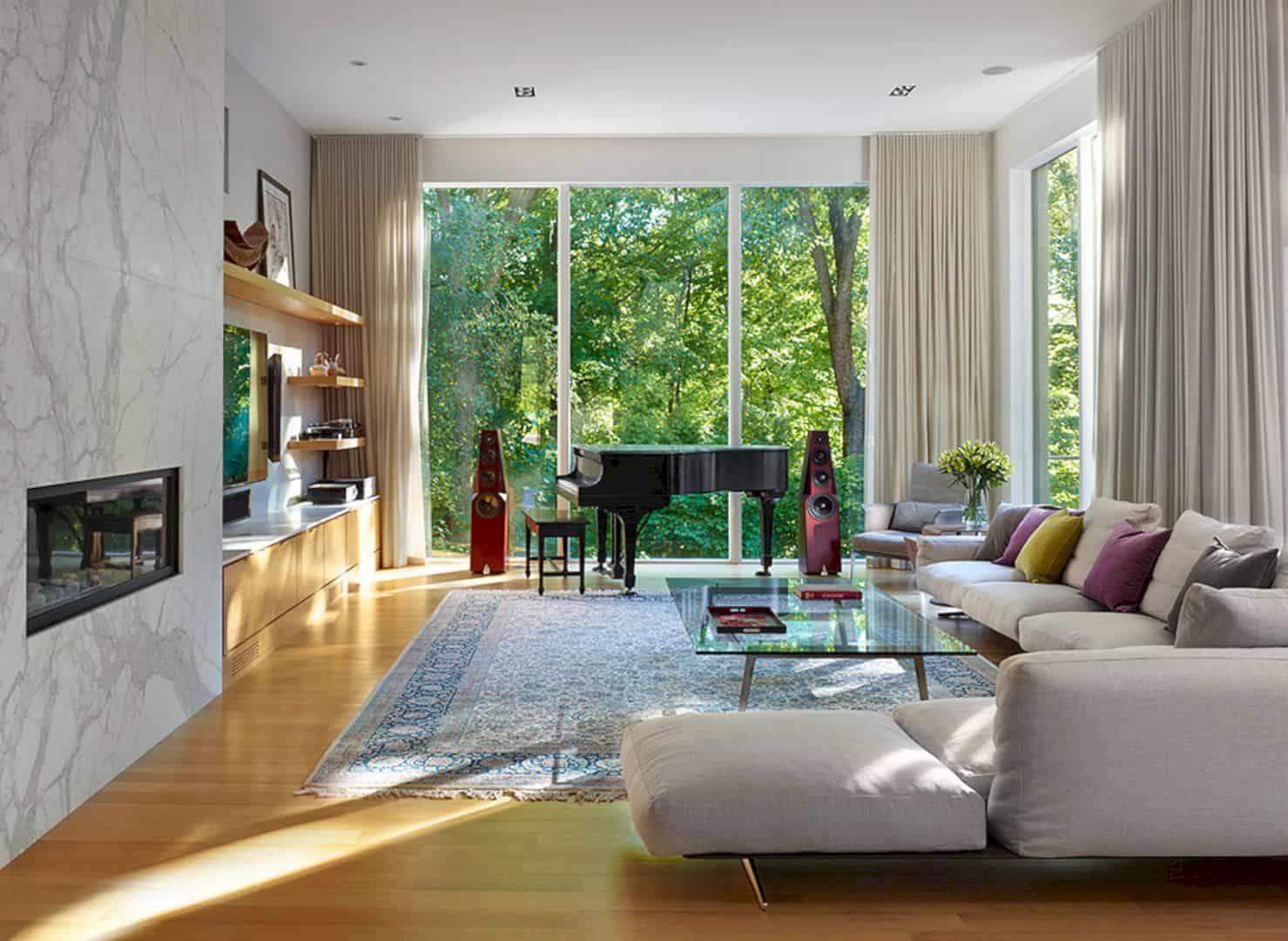
The family area is separated from the two-story meeting room by twelve-foot sliding panels. This room connects to a private exterior court. A continuous pottery display wall anchors the different ground floor levels start from the front entry and lead to the rear performance space.
Details
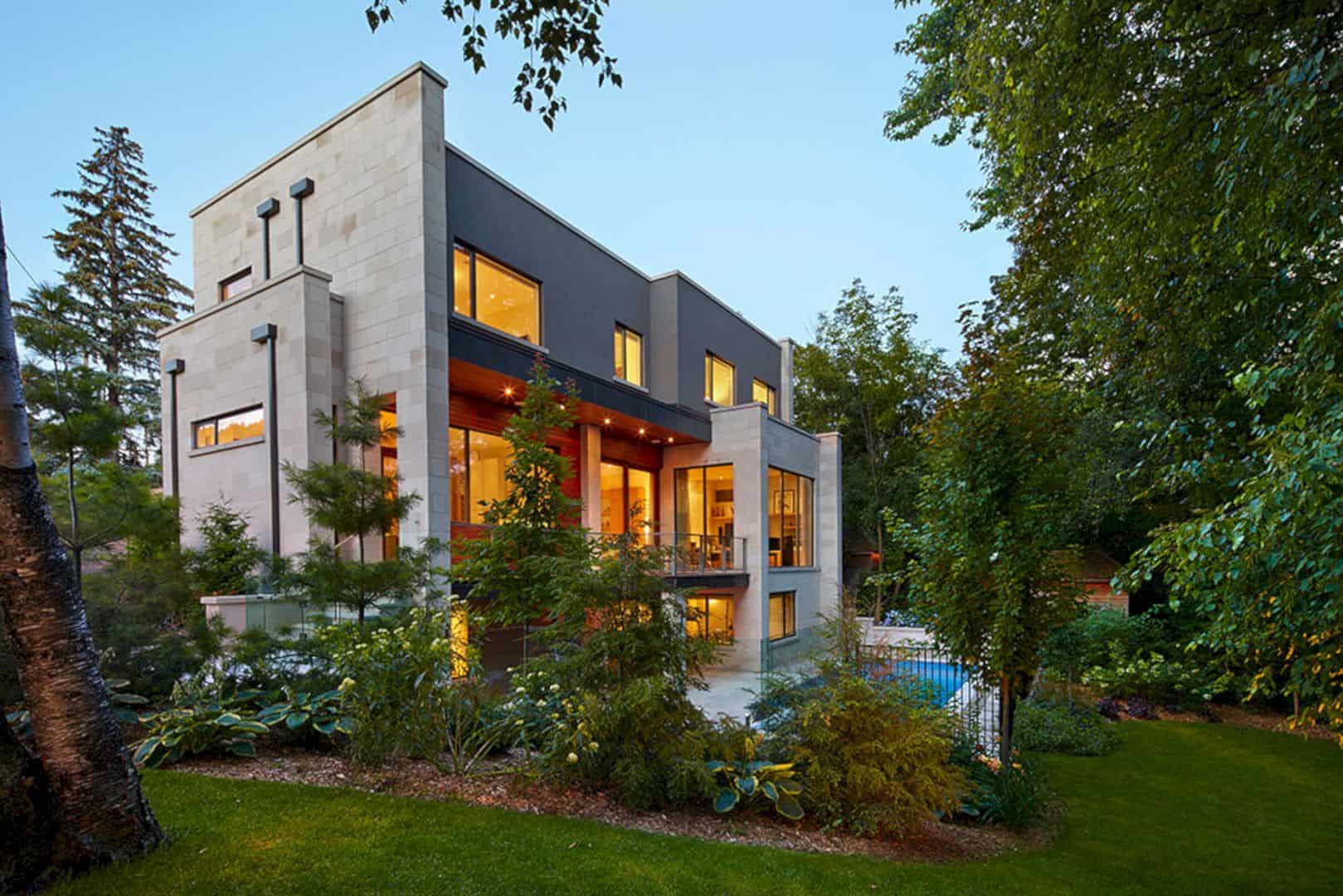
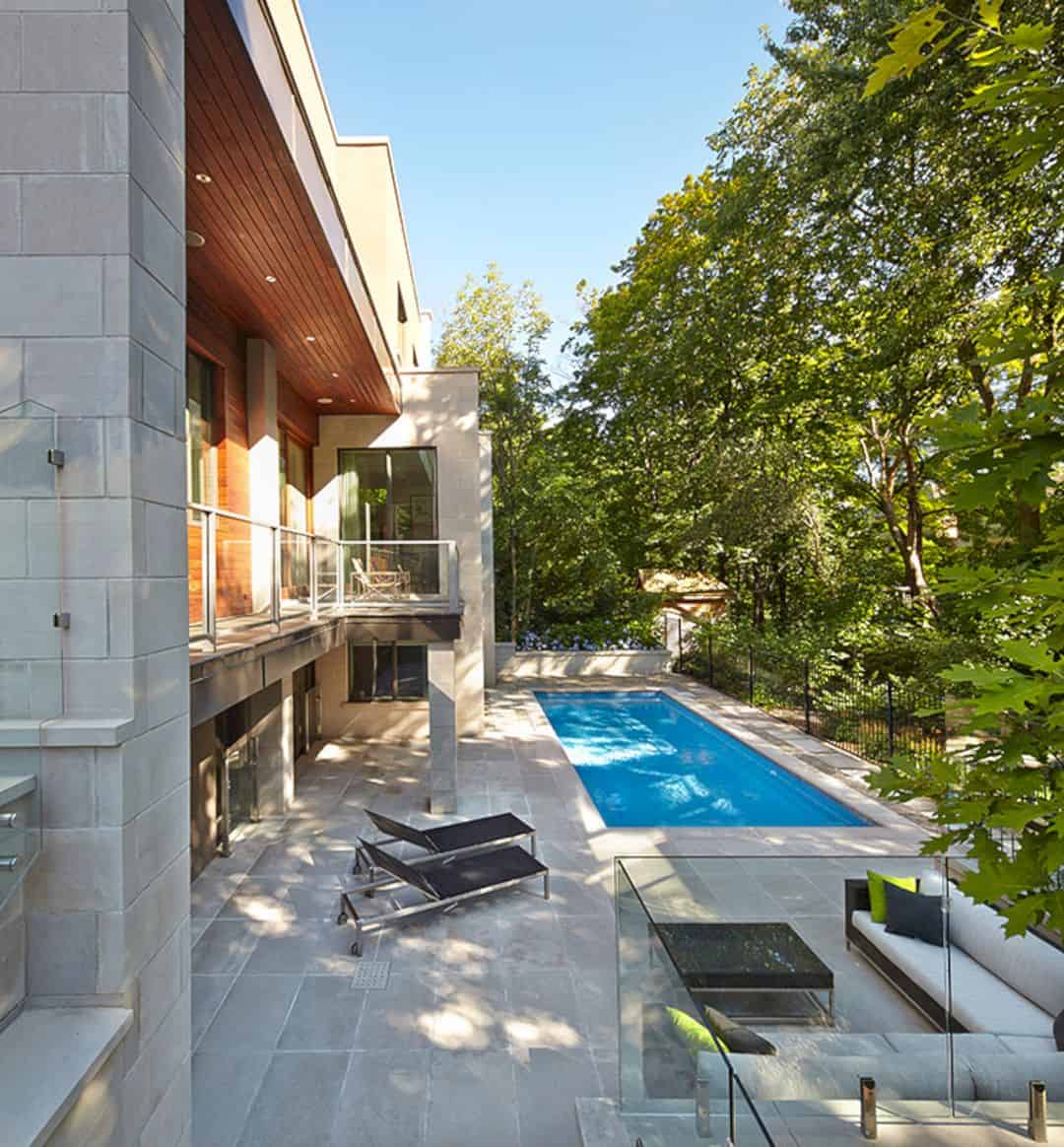
One can discover an open riser stair on the other side of this display element, defining the awesome views through the entire property. Exterior applications of limestone, stucco, and Ipe are mixed and repeated on the interior with white oak millwork, flooring, and Carrera marble accents. Together with the guest, the family can enjoy direct access from the spa area and basement recreation to the pool deck in a country-like setting in North Toronto.
Blythwood Ravine Gallery
Photography: Richard Librach Architect
Discover more from Futurist Architecture
Subscribe to get the latest posts sent to your email.
