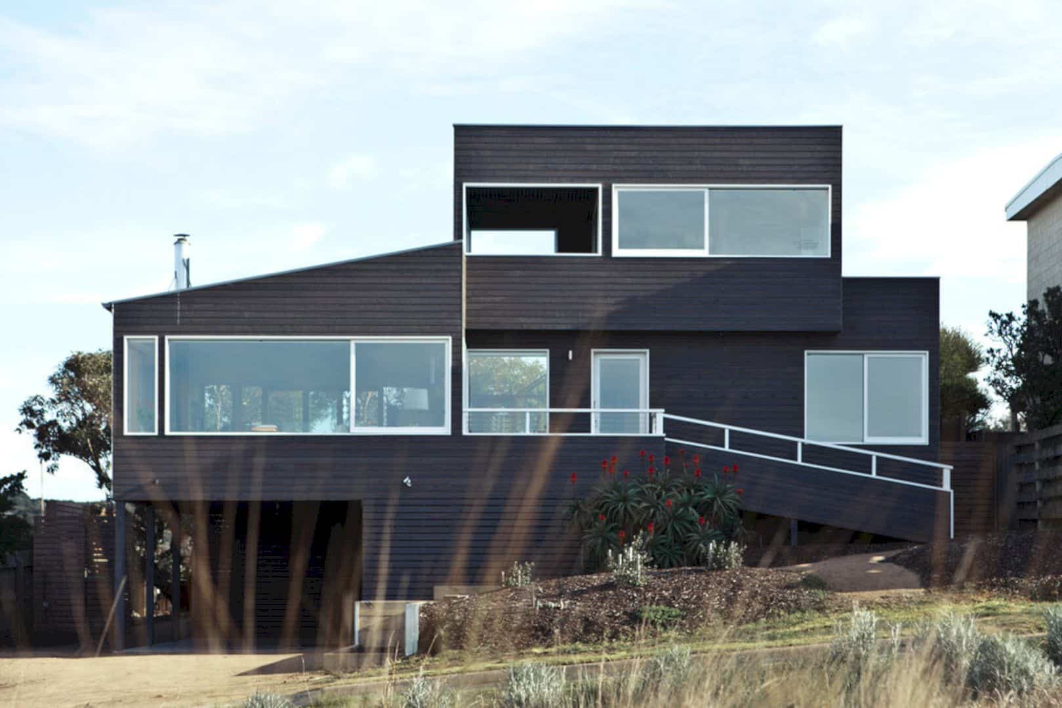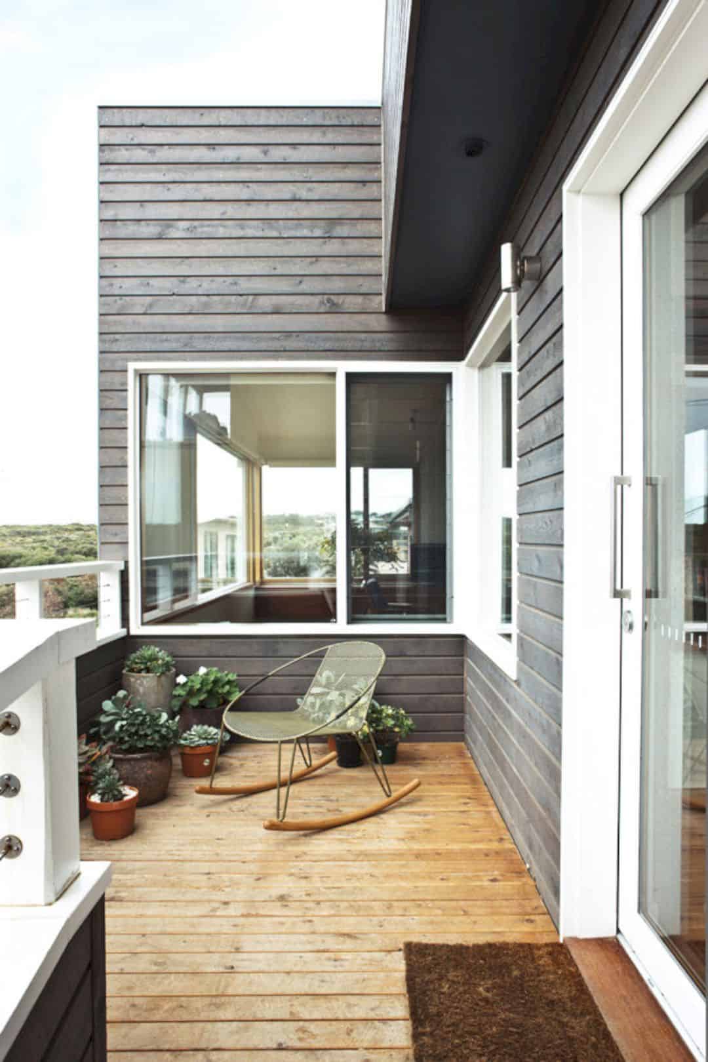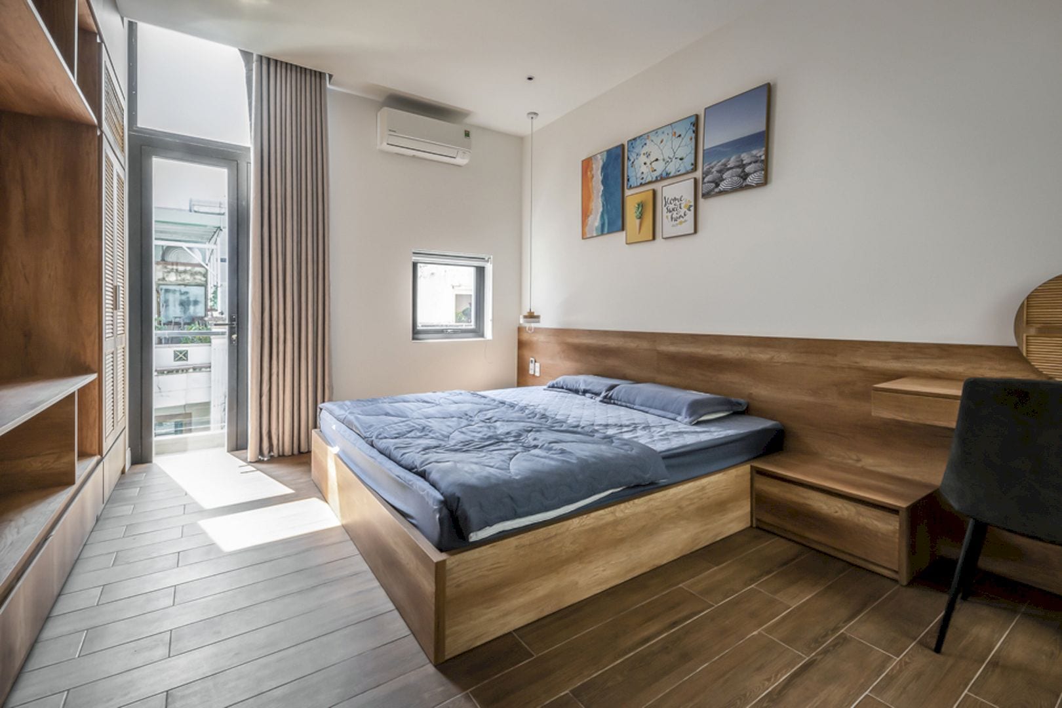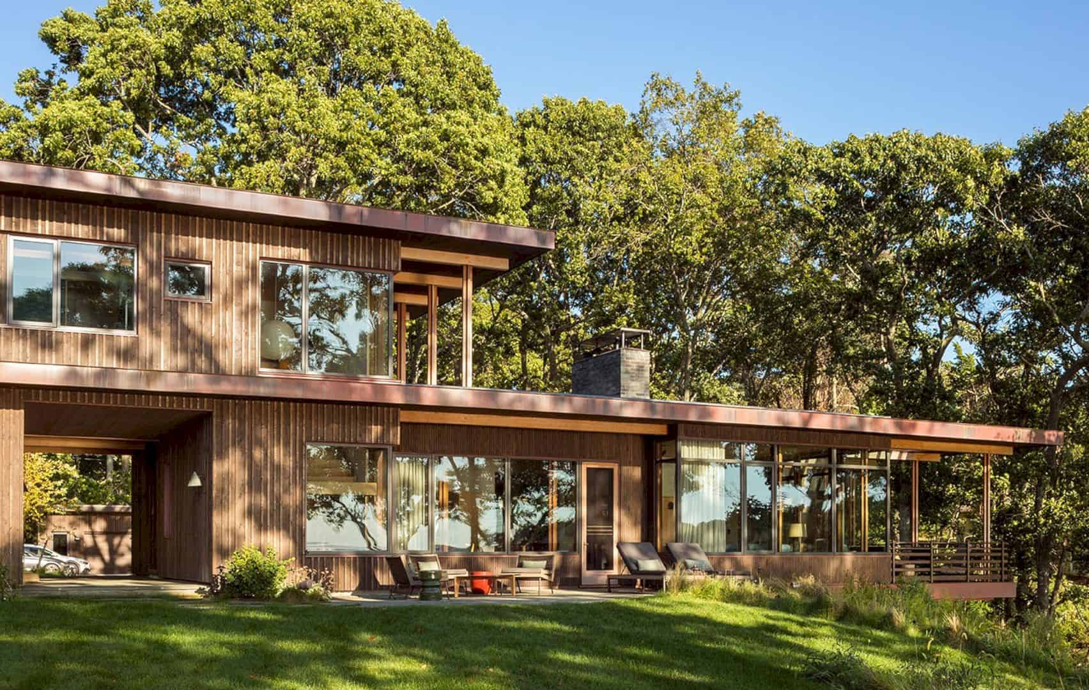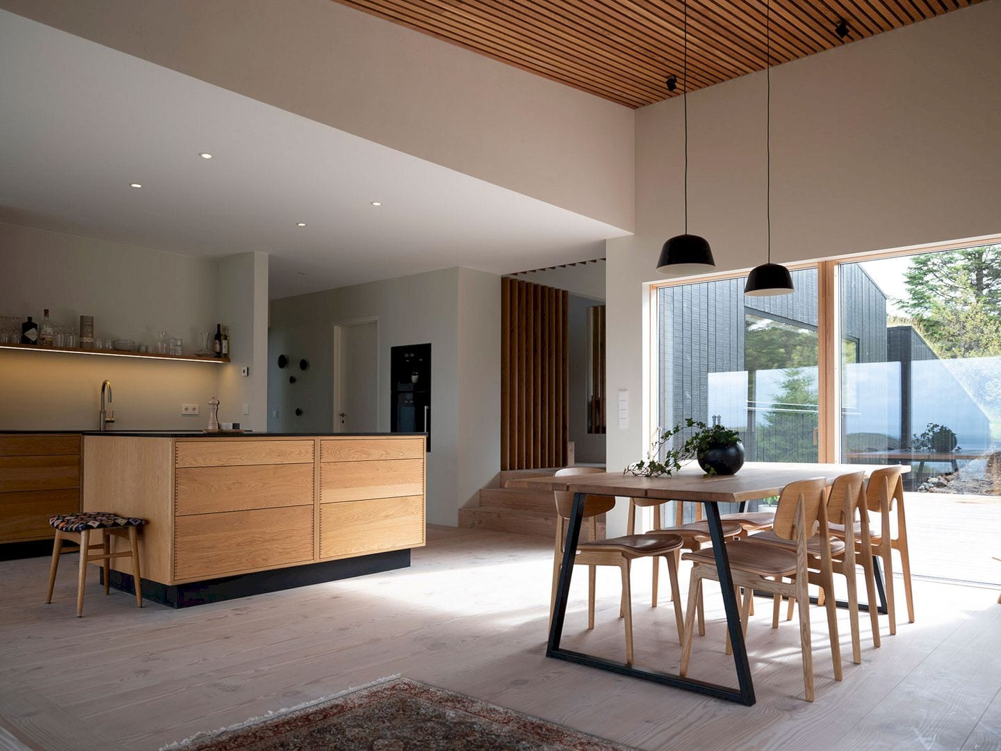This house can evoke fond memory of an elevated timber beach house. Located in Jan Juc, Victoria, Boulevard Beach House is designed by Zen Architects. This house is something entirely new yet surprisingly familiar, designed referencing practical, efficient spaces and simple, elegant forms.
Design
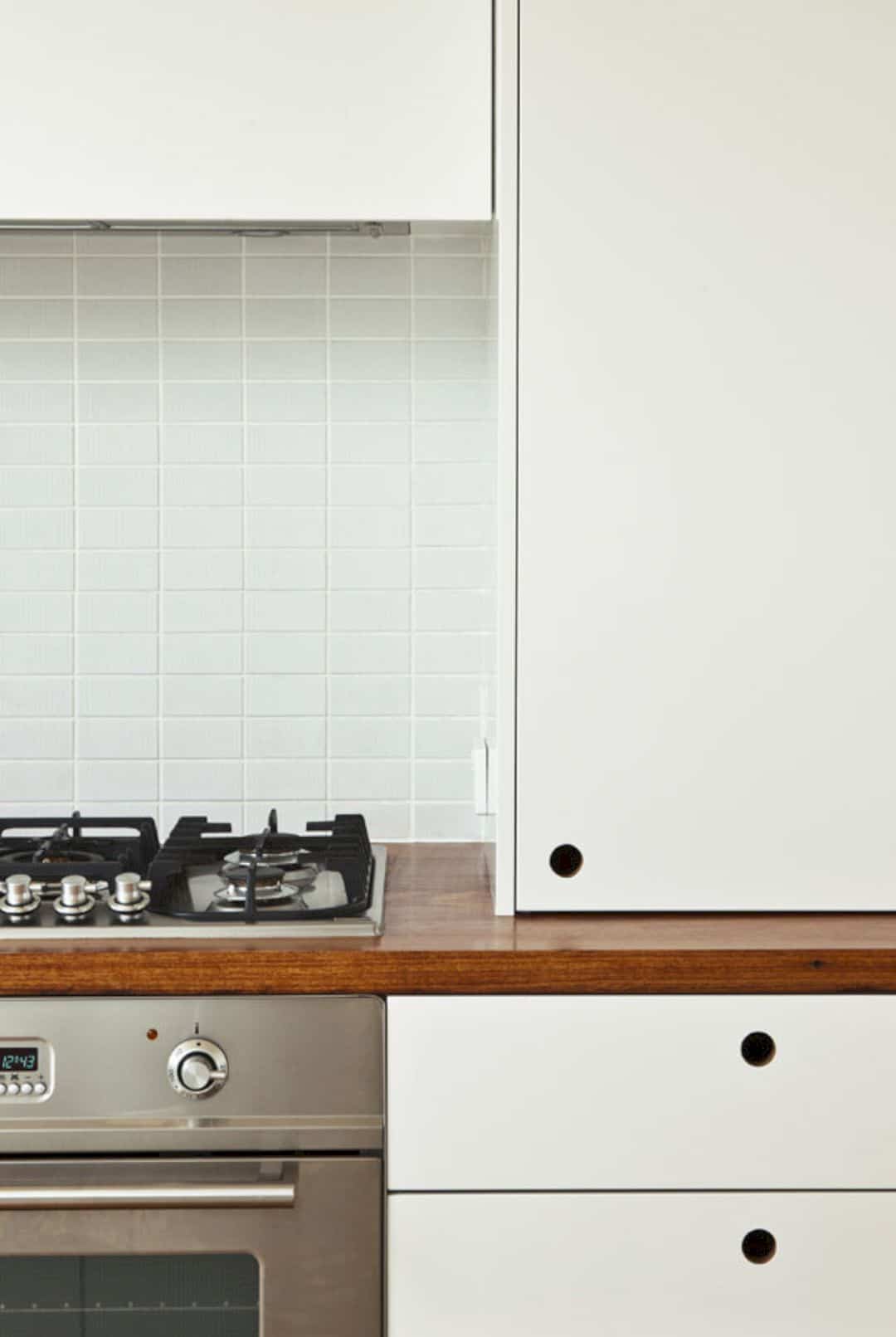
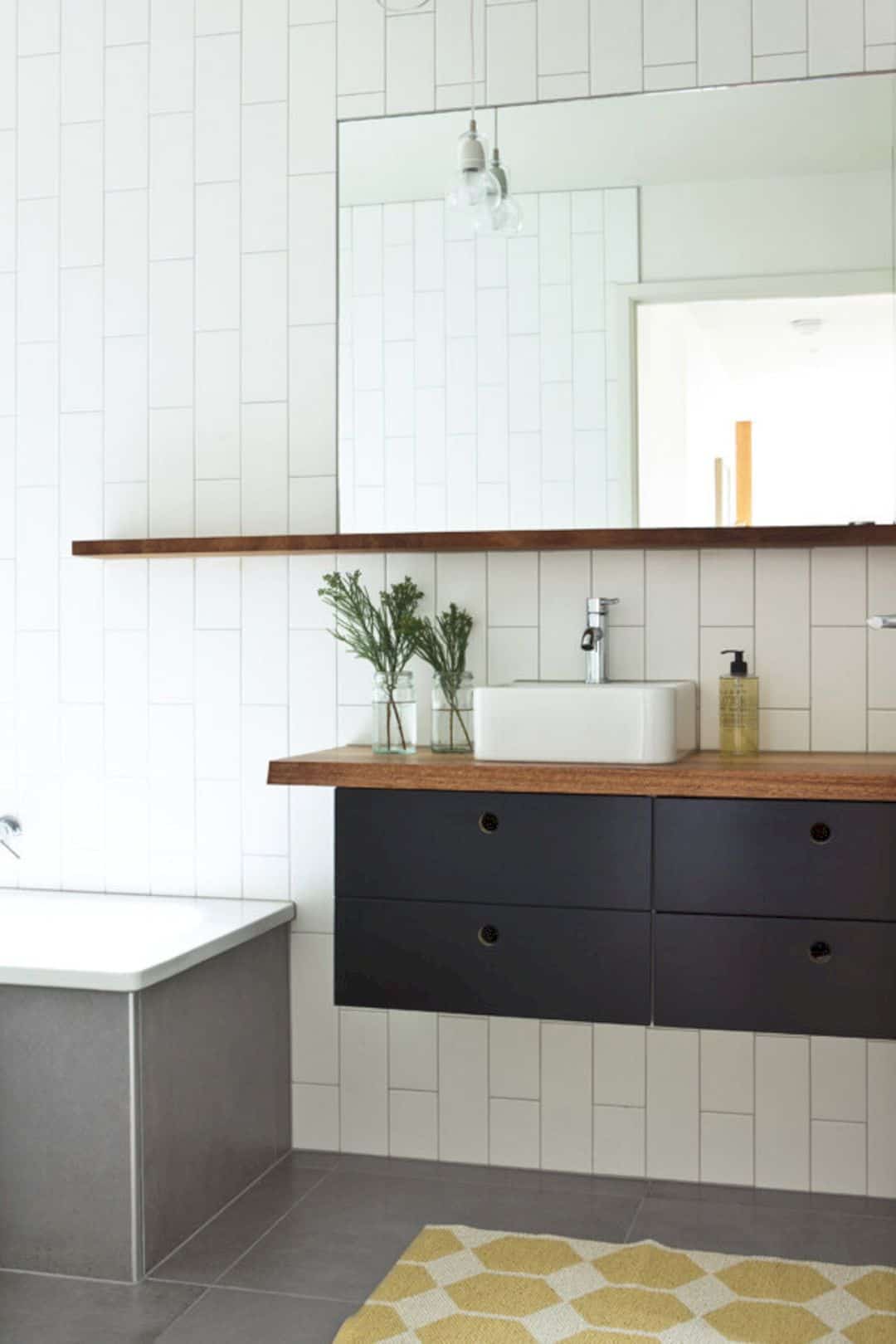
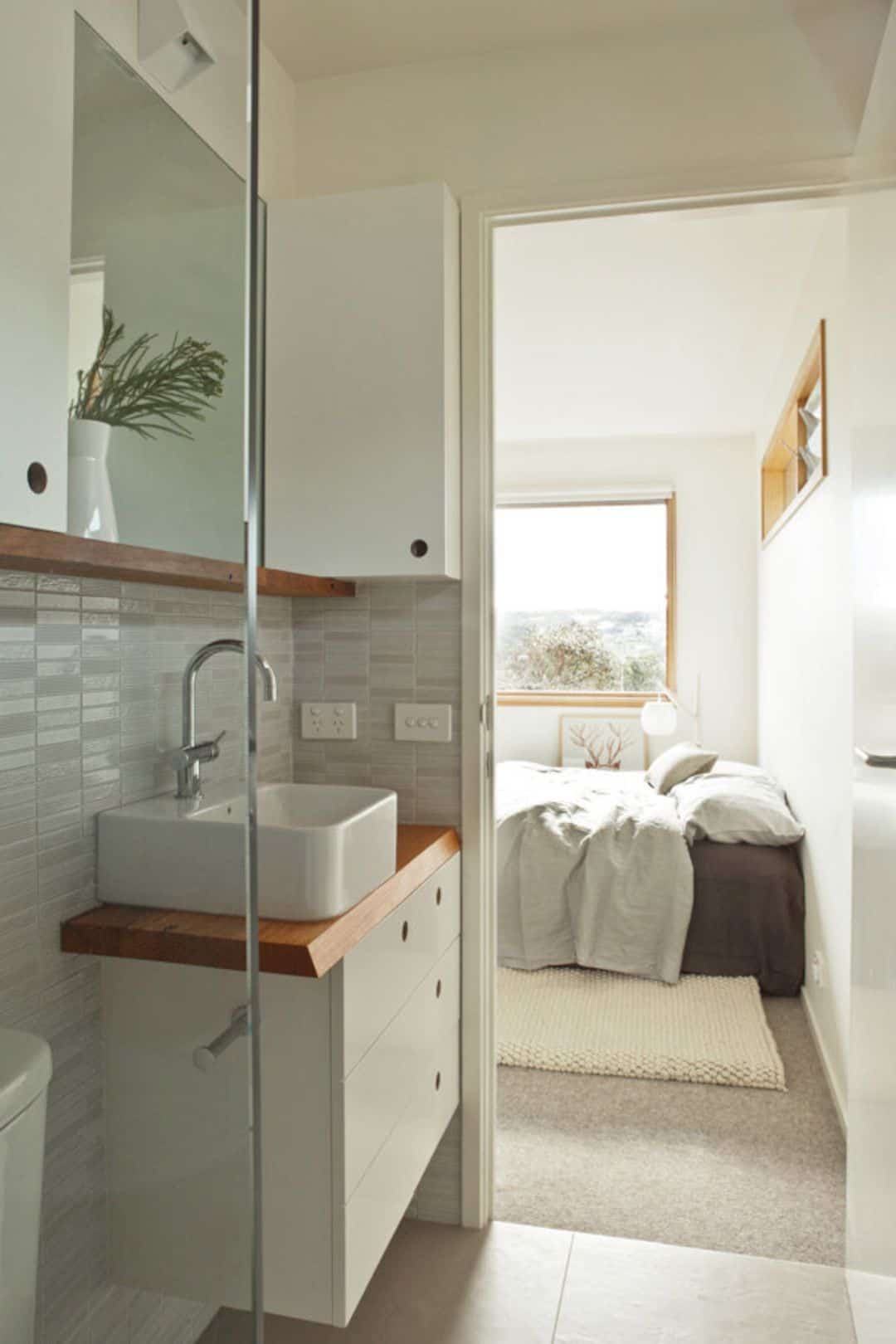
This beach house is designed to get an advantage from the sun and providing shelter from the extreme weather of Bass Strait at the same time. This extreme weather rolls in and collides with the surf beach cliffs just across the nearby house. The stunning sea views can be seen through carefully considered apertures.
Structure
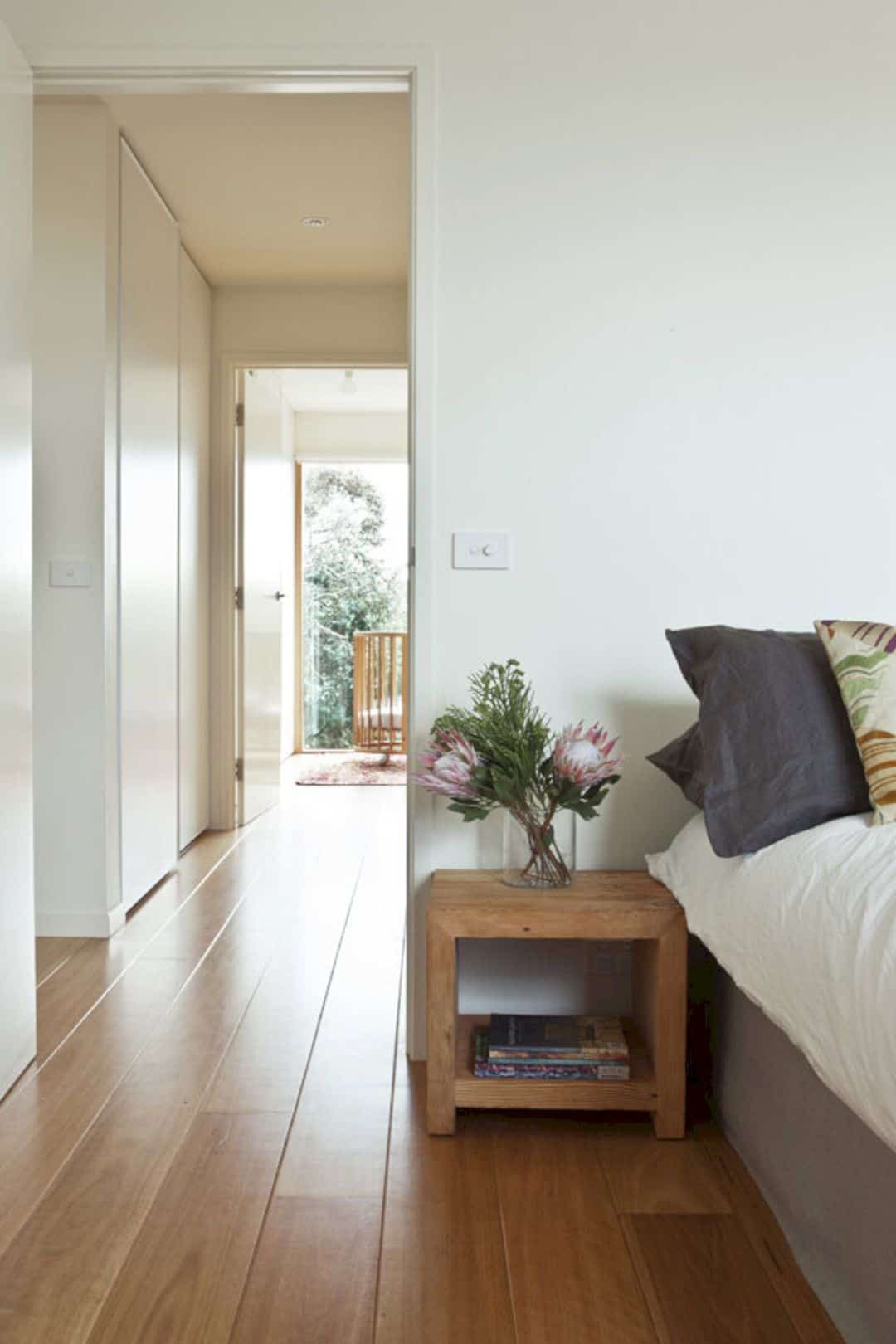
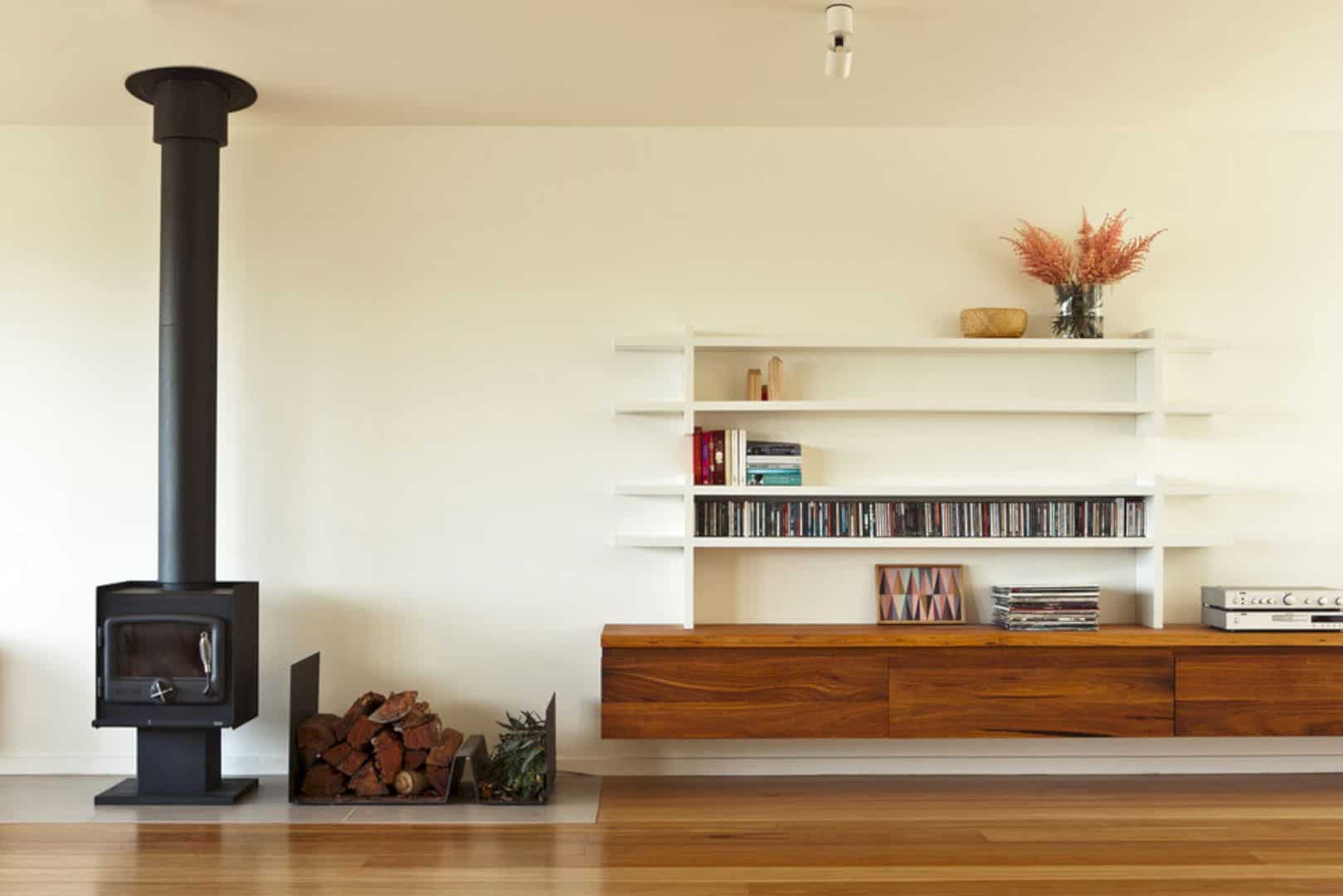
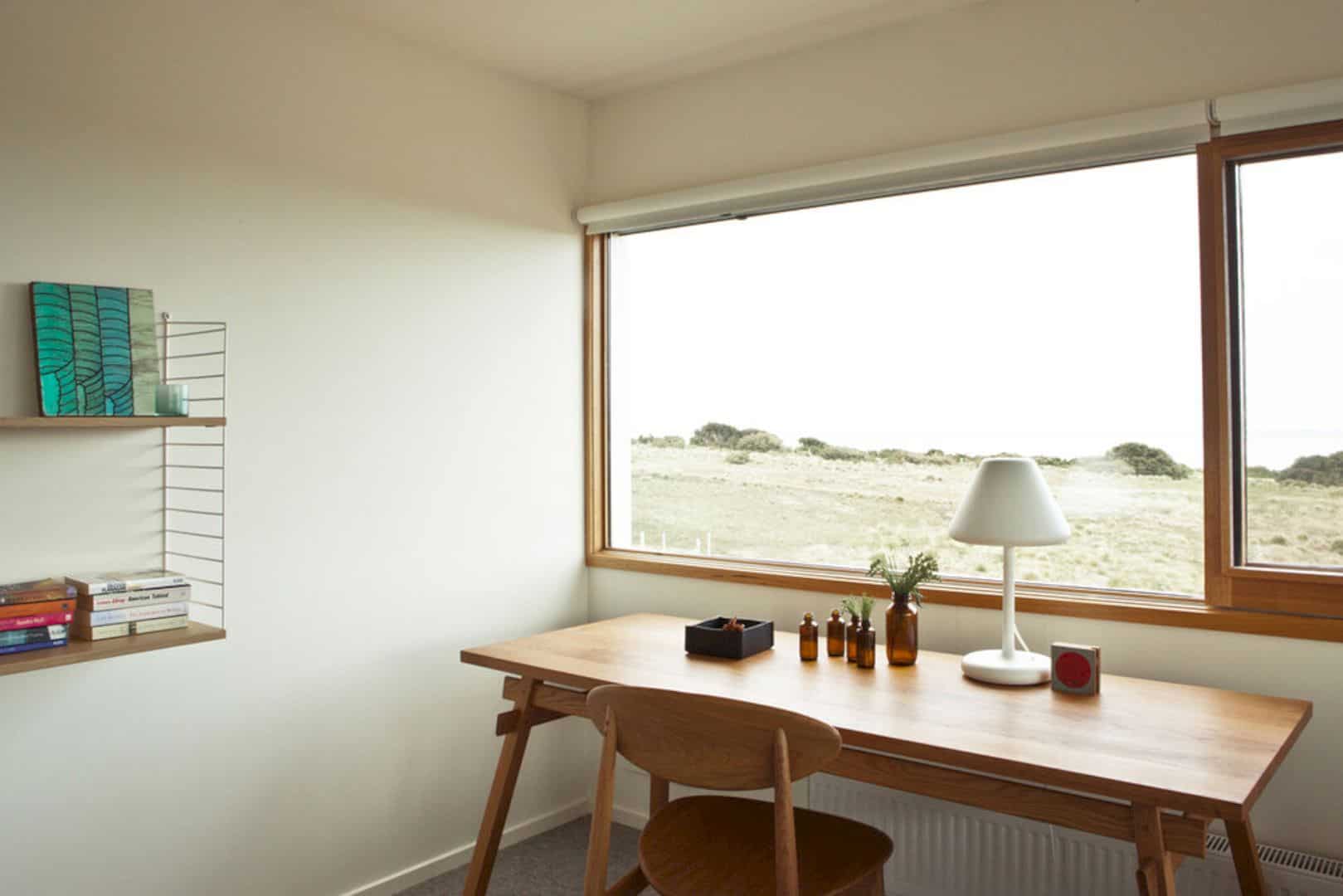
A similar footprint to the original house is utilized to retain the existing garden, including some mature trees that delivering a strong connection between the house and its local environment. There is also a stained cypress pine weatherboard cladding that designed to age to a silver-gray, embedding this beach house within the established landscape.
Materials
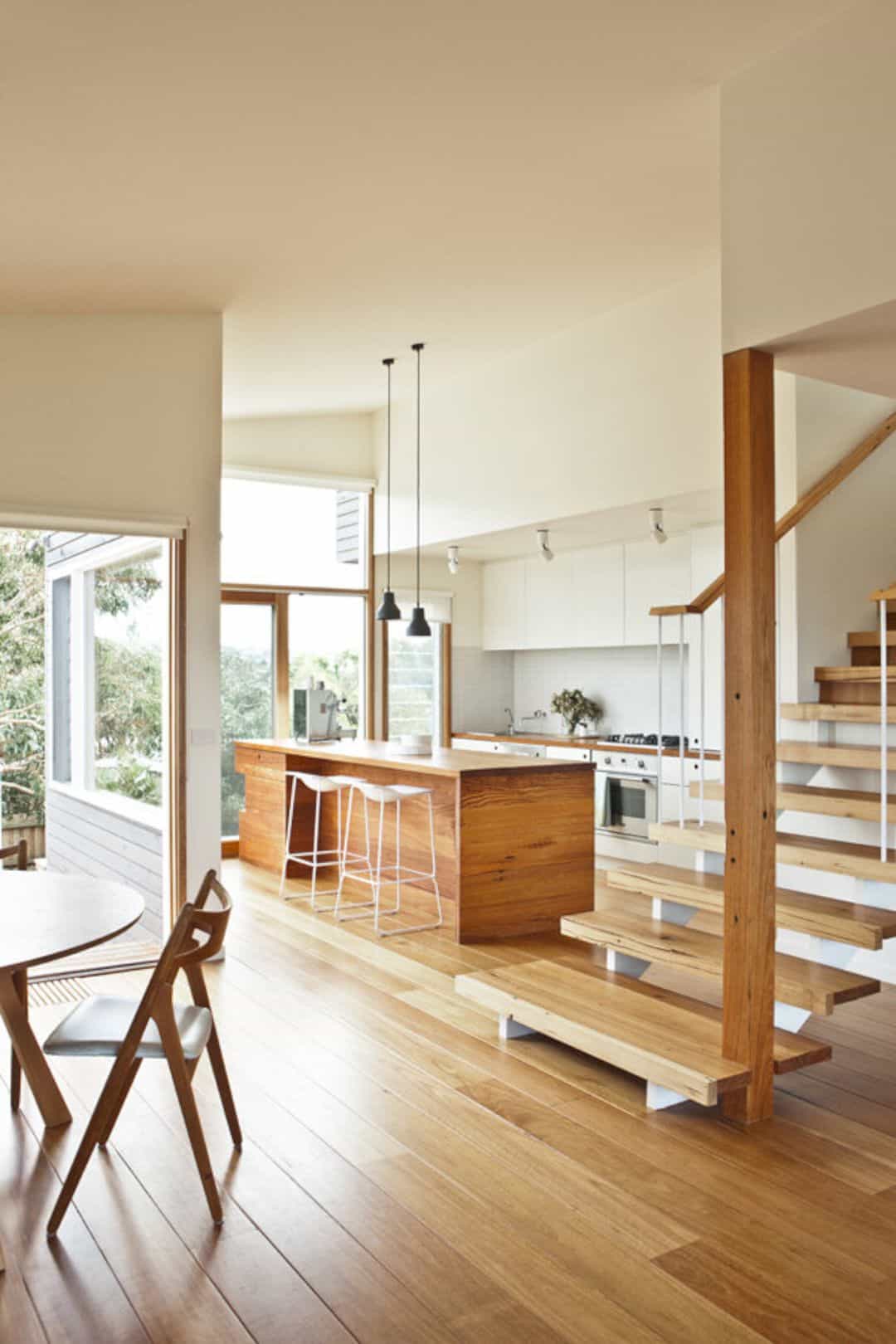
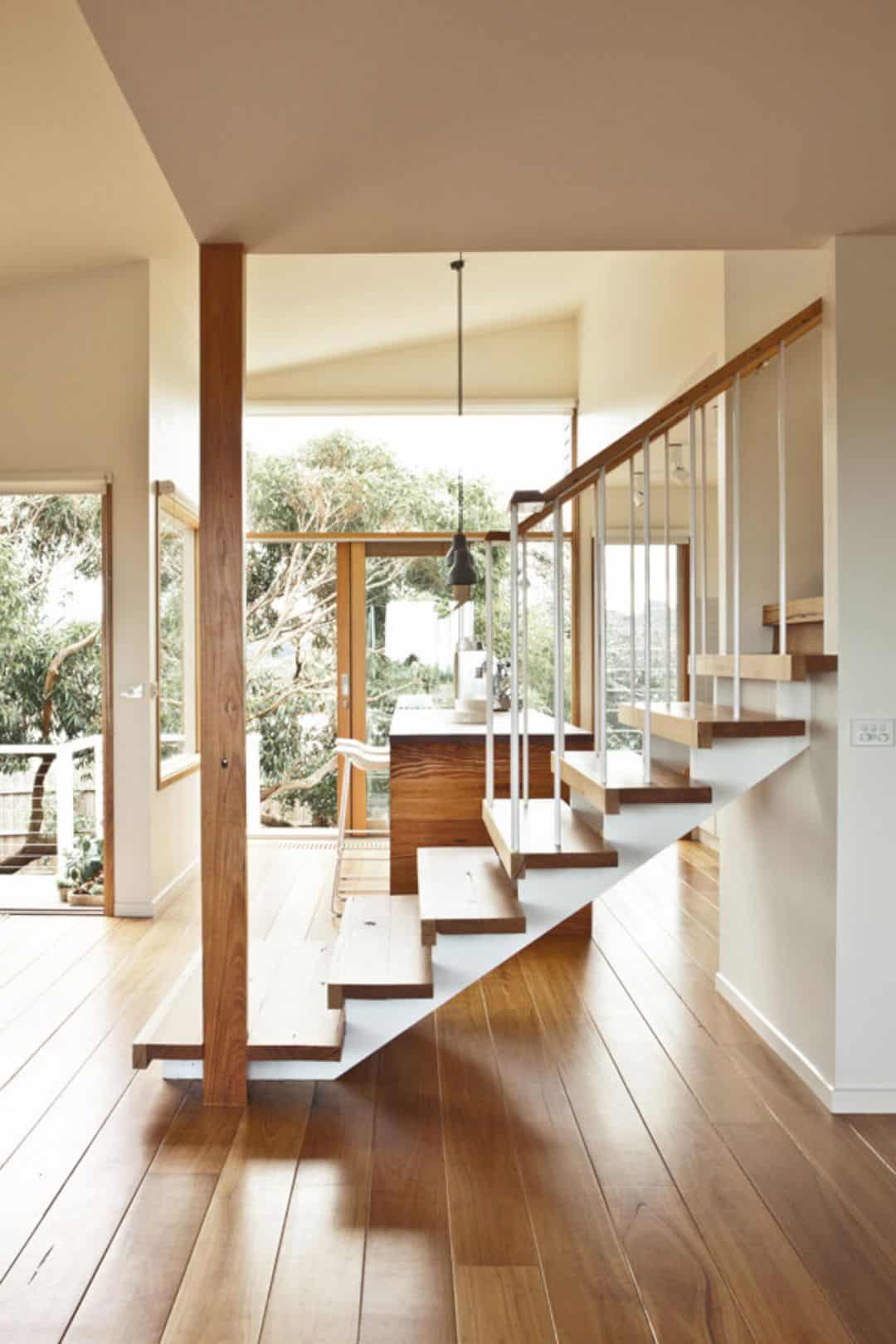
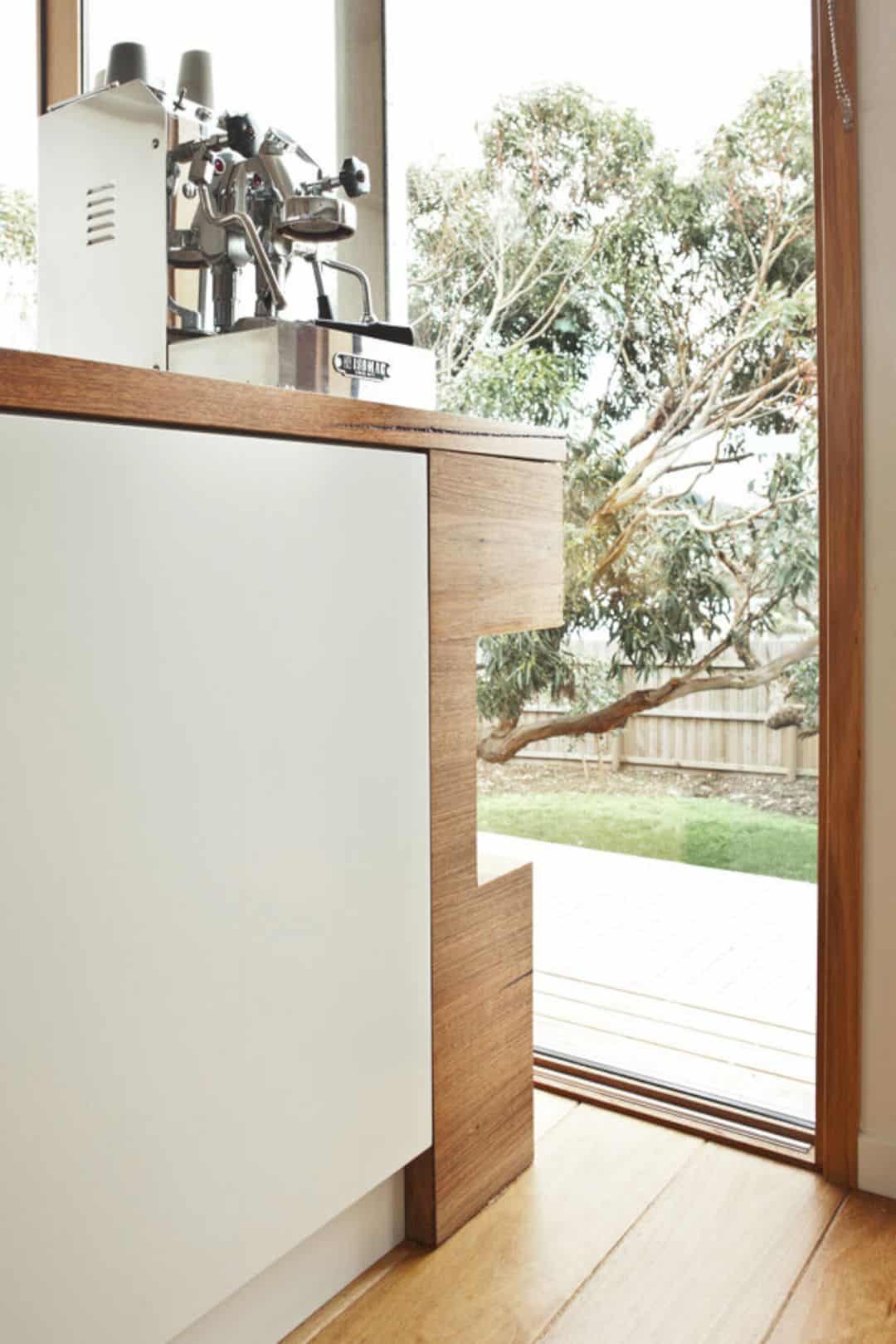
This project uses a restrained, natural material palette of recycled timber joinery, local hardwood timber floors, and goats’ wool carpet. These materials can create inviting and warm interiors, providing a sense of being in and surrounded by the stunning natural world.
Interiors
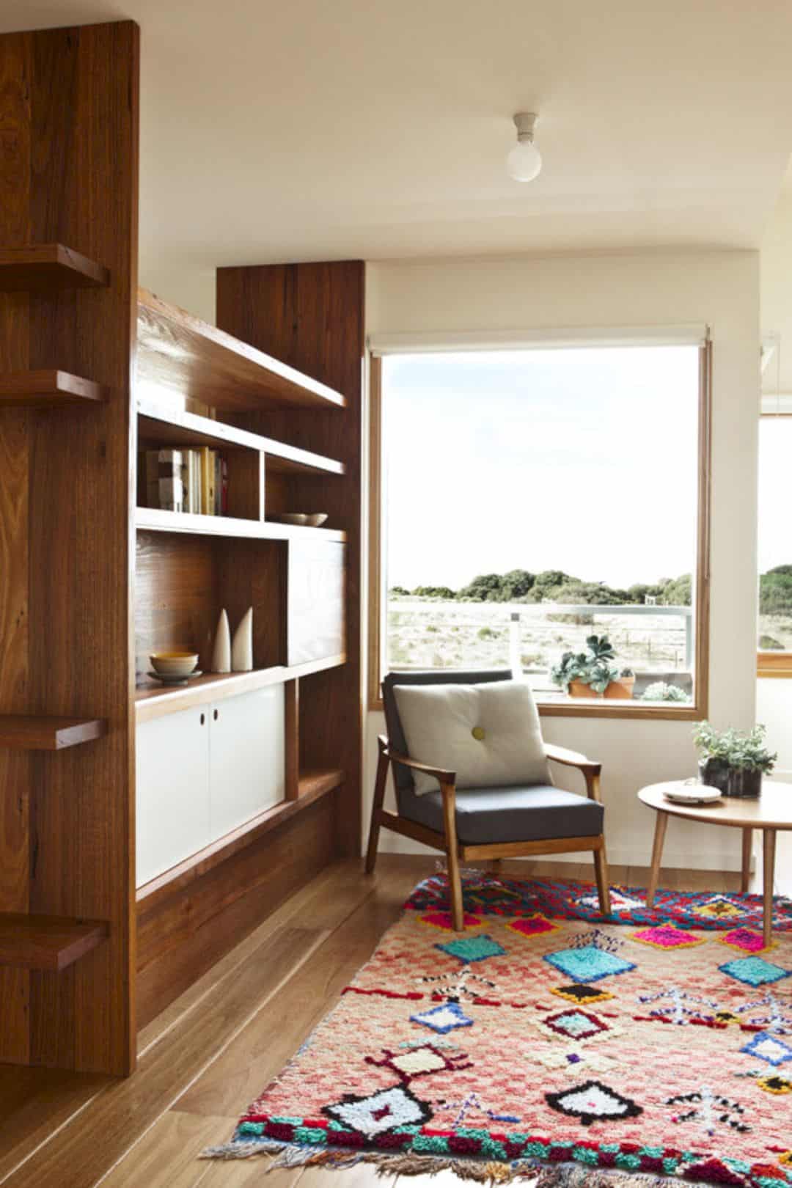
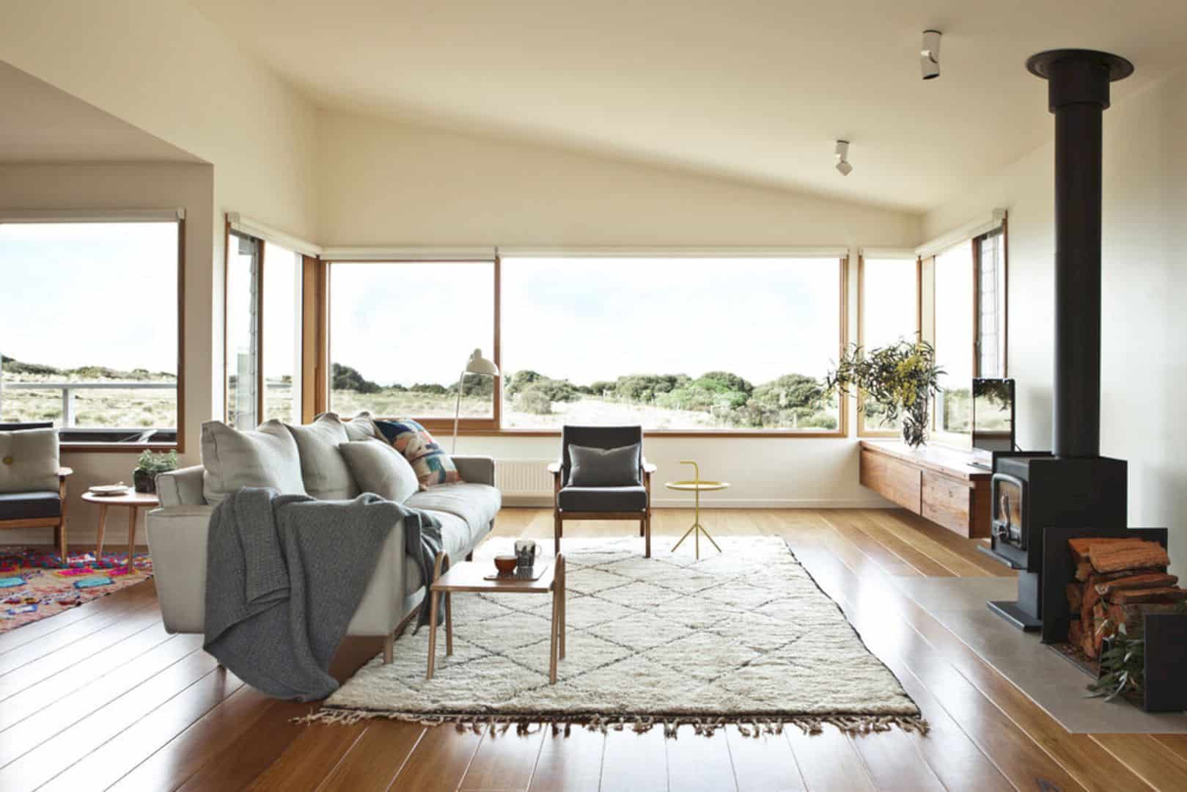
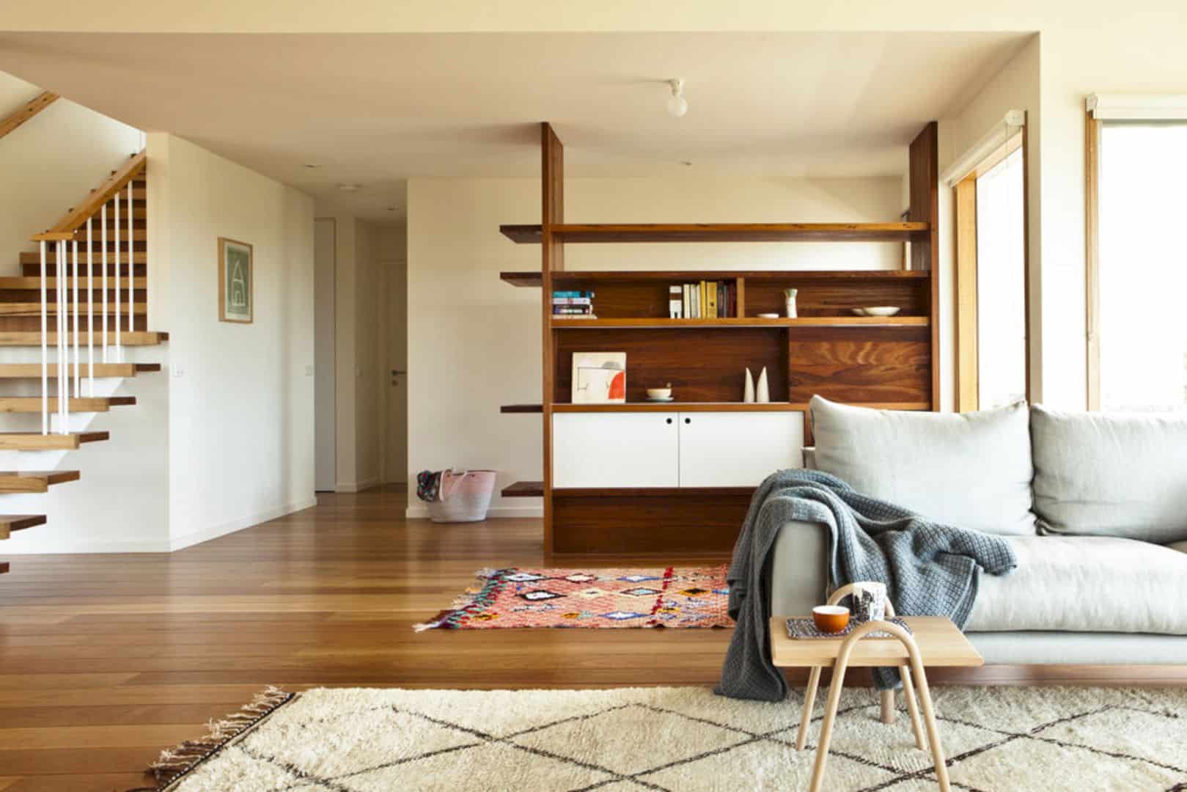
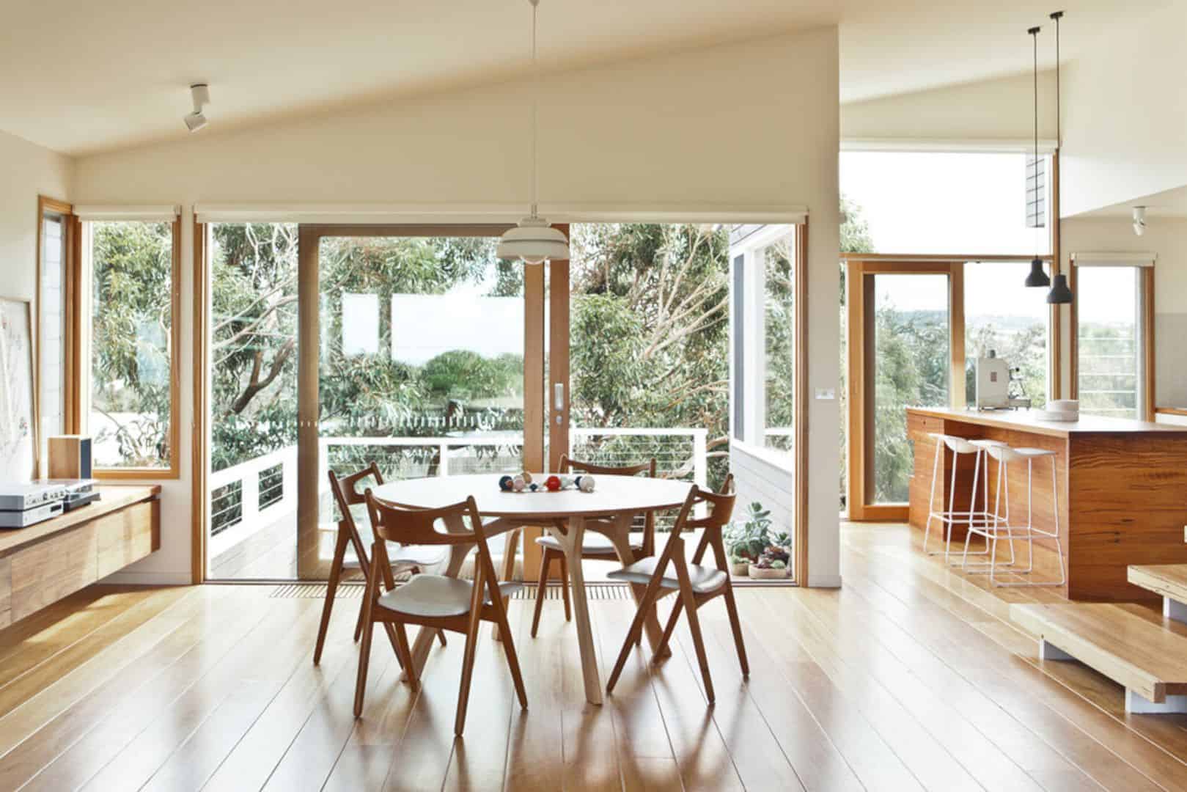
In order to bring a warm and comfortable atmosphere, the interior is designed with recycled timber and local hardwood timber. In the living area, goats’ wool carpet is added to complete and decorate the interior. The beautiful views also can be seen easily in the dining and kitchen area through the glazed doors.
Boulevard Beach House Gallery
Photographer: Gorta Yuuki
Discover more from Futurist Architecture
Subscribe to get the latest posts sent to your email.
