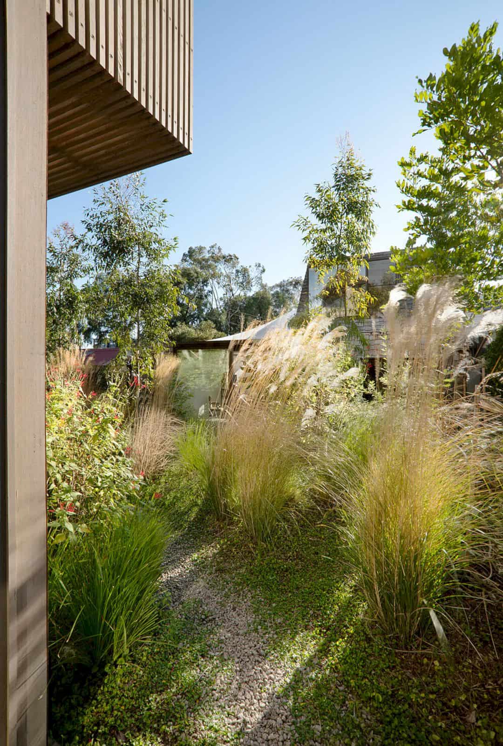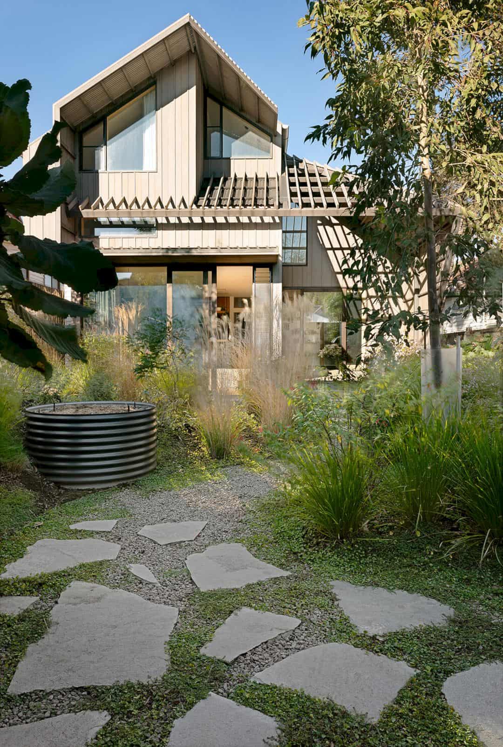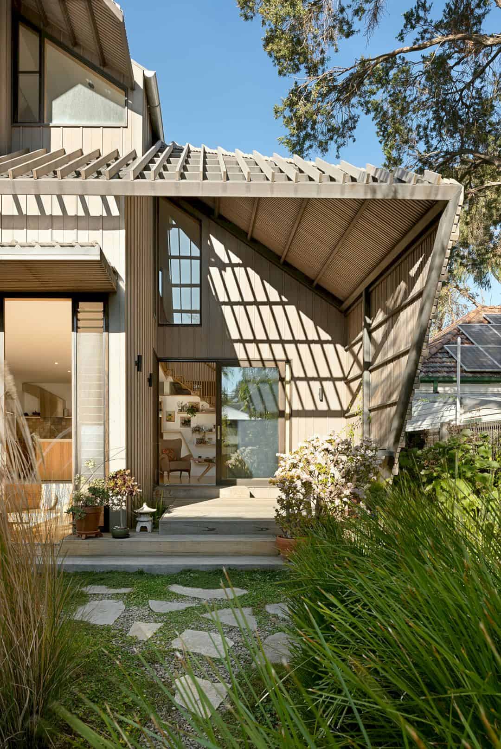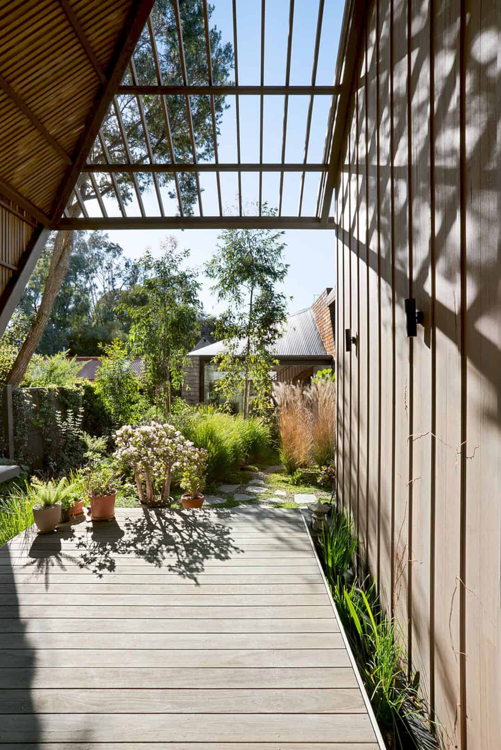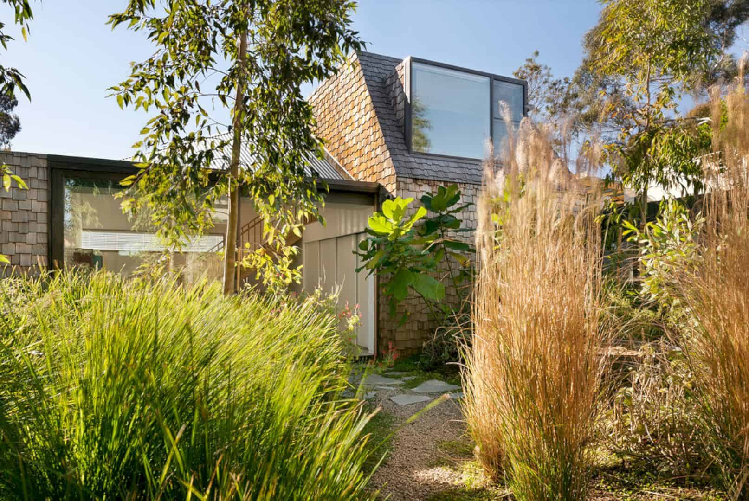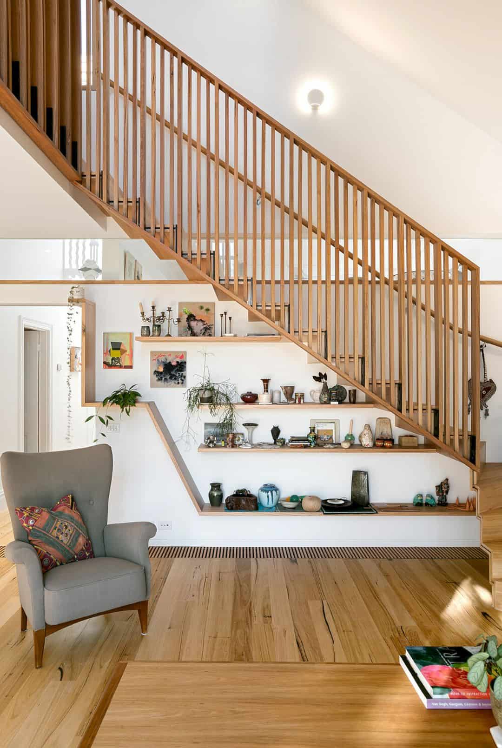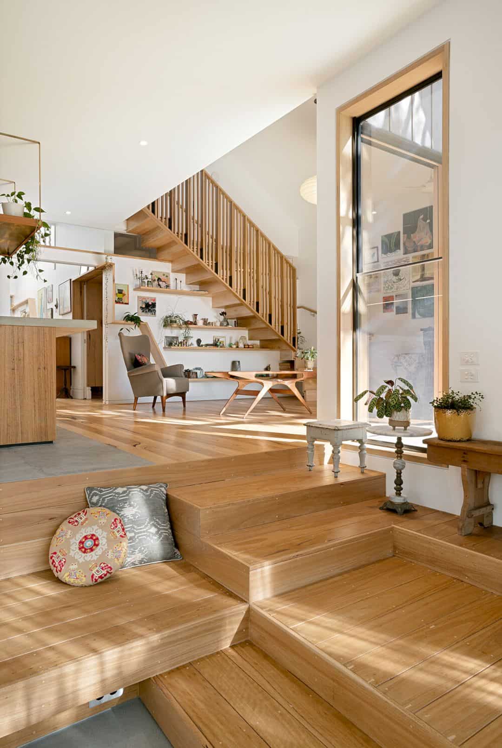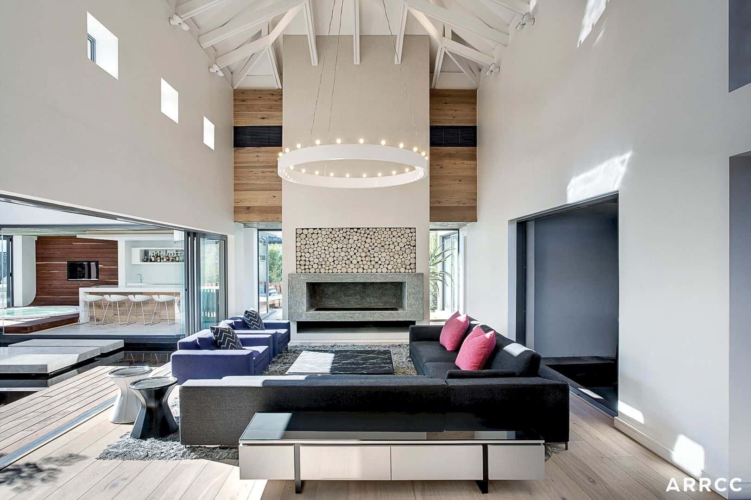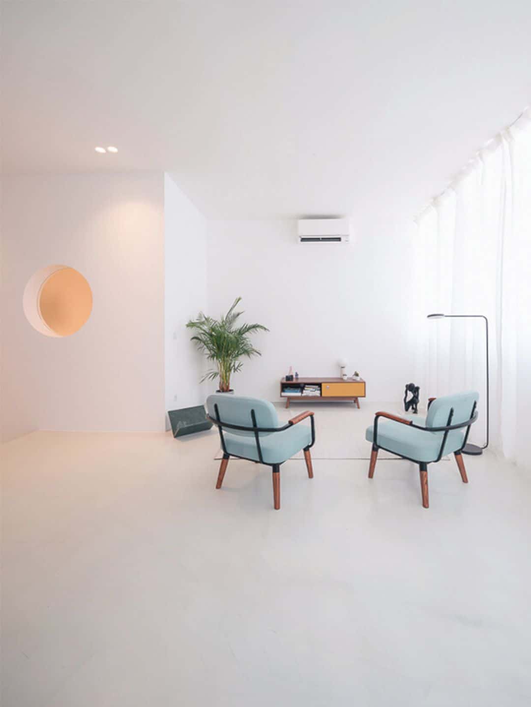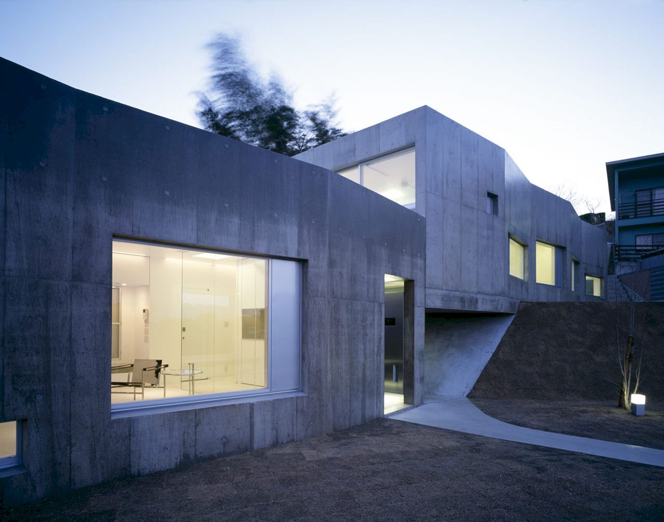In collaboration with Eckersley Garden Architecture for this house landscape, Zen Architects has been completed an art-house and studio by retaining its original Victorian character as much as possible. Art House & Studio is located in Brunswick, Australia, featuring natural local materials re-imagined through local craftsmanship and manufacturing.
Design
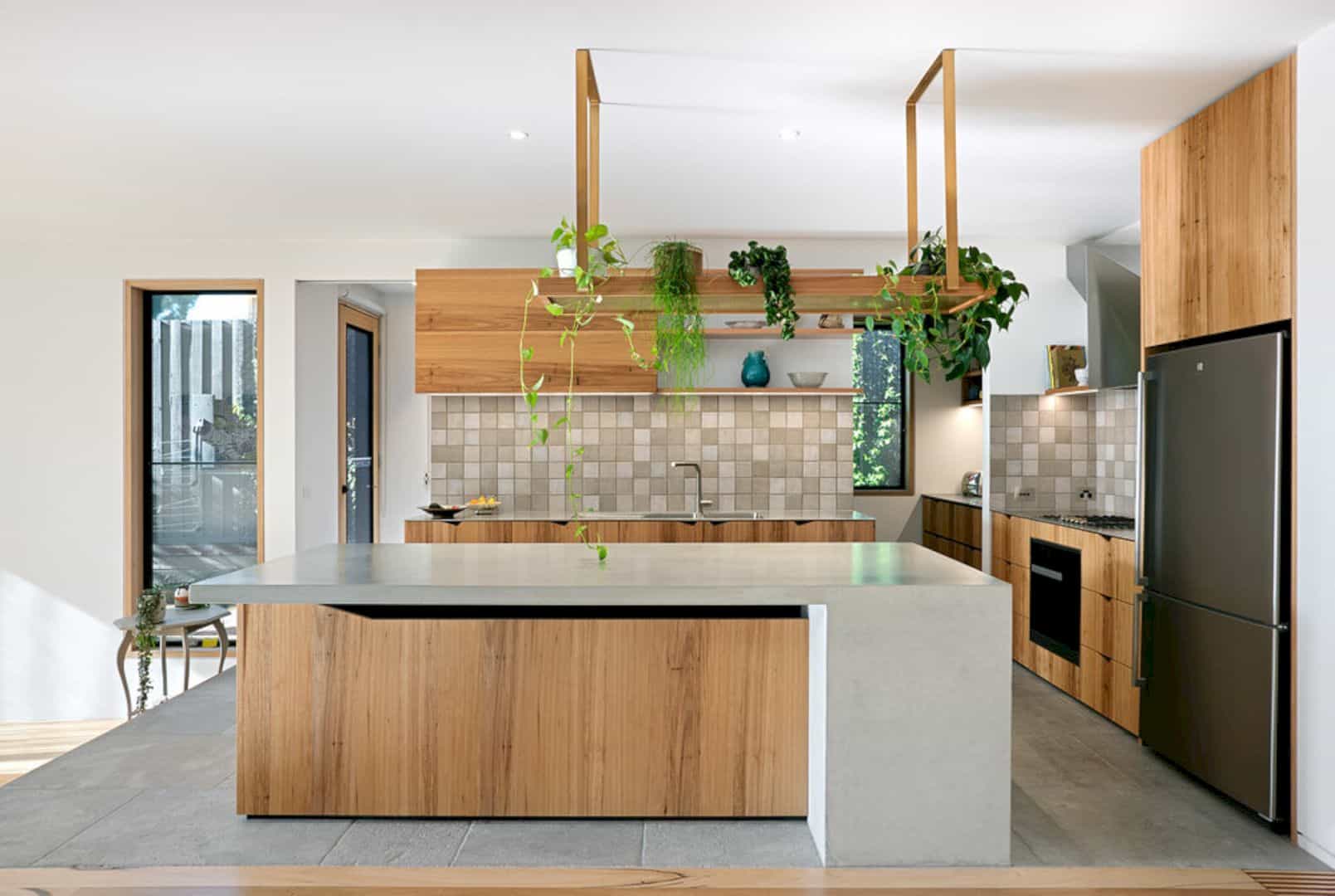
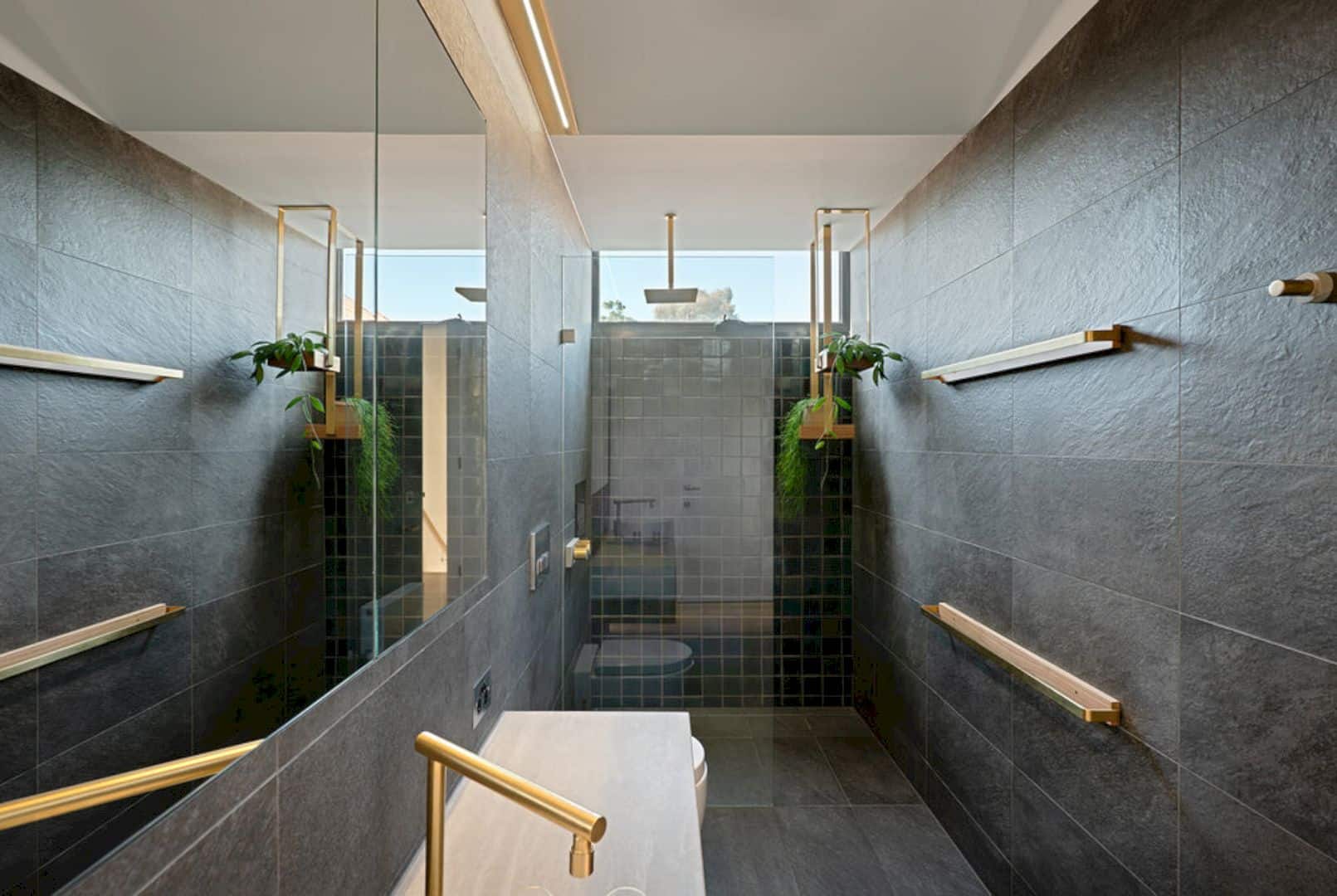
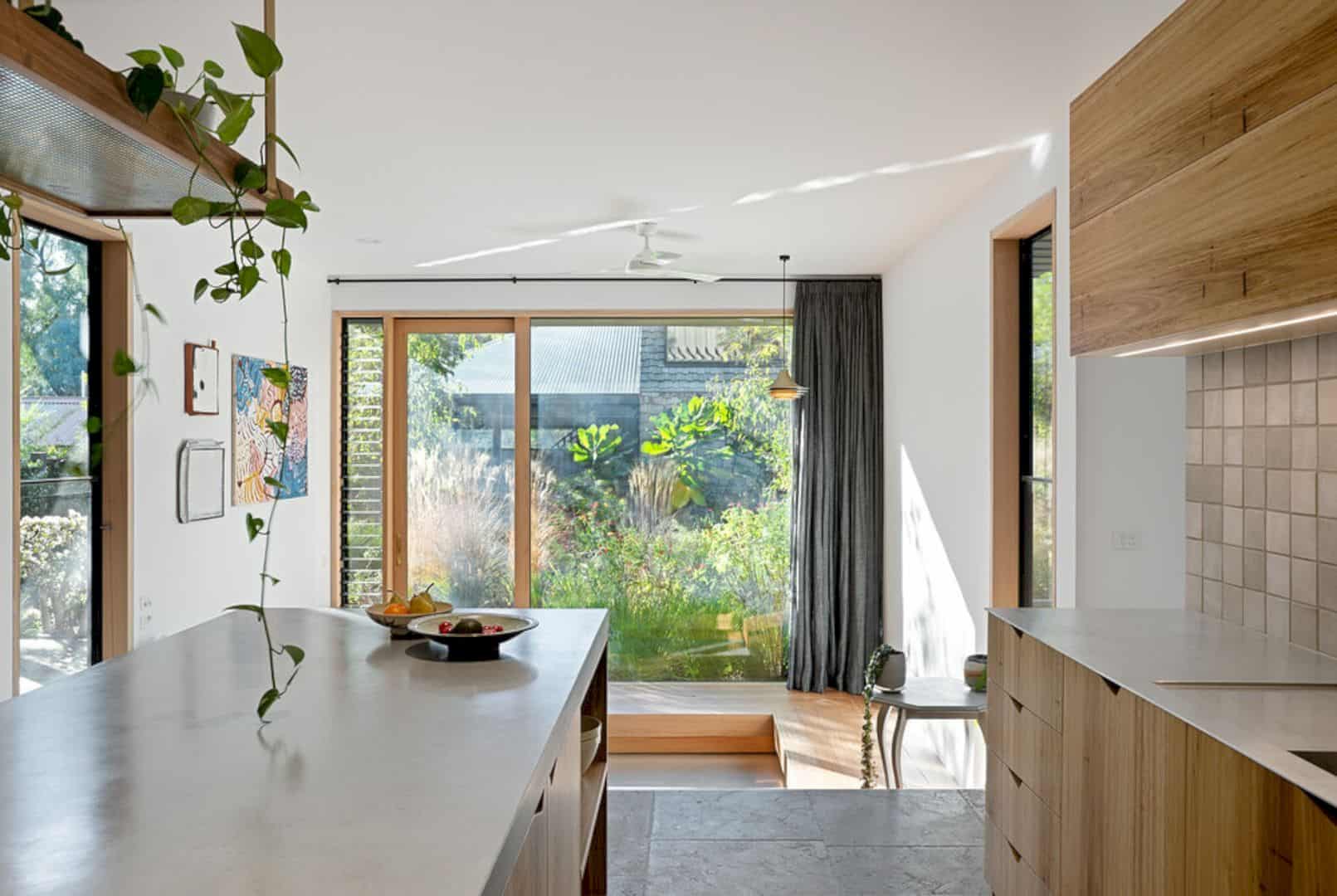
This project is an exploration of recycling, re-use, and also restoration. Through the use of natural local materials, the result can make this art-house and studio incredible and unique. The first step of the project is to retain the original Victorian character as much as possible.
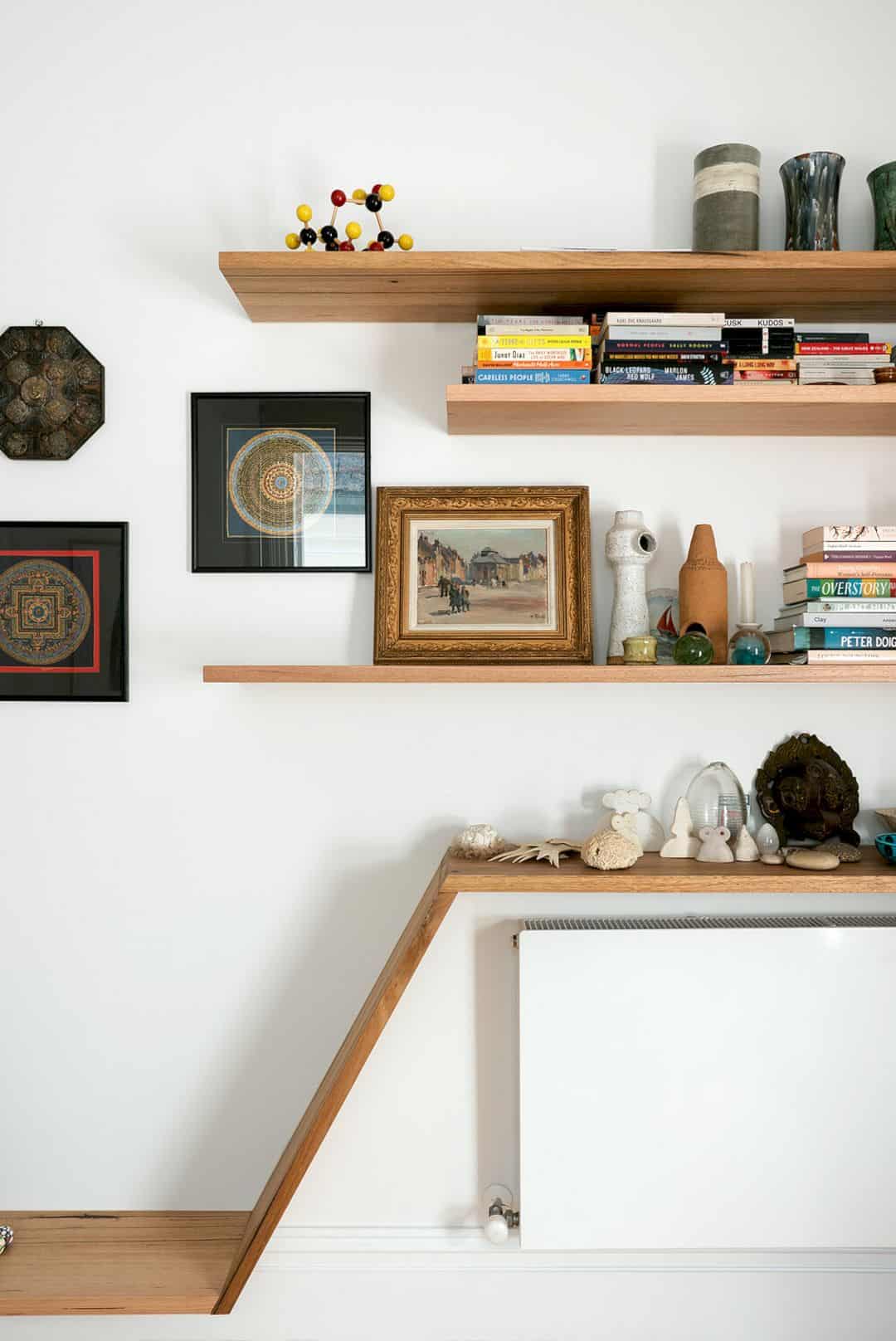
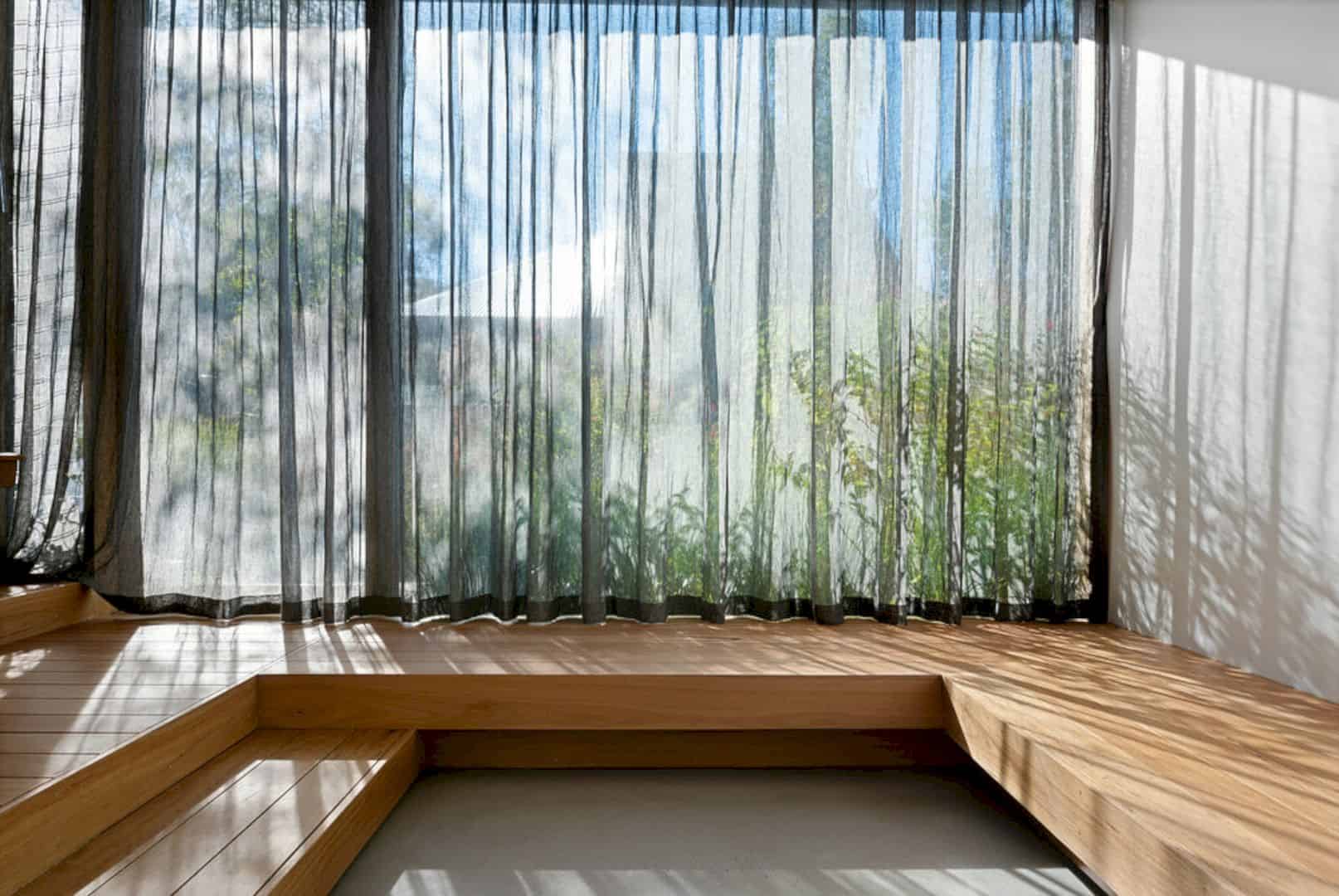
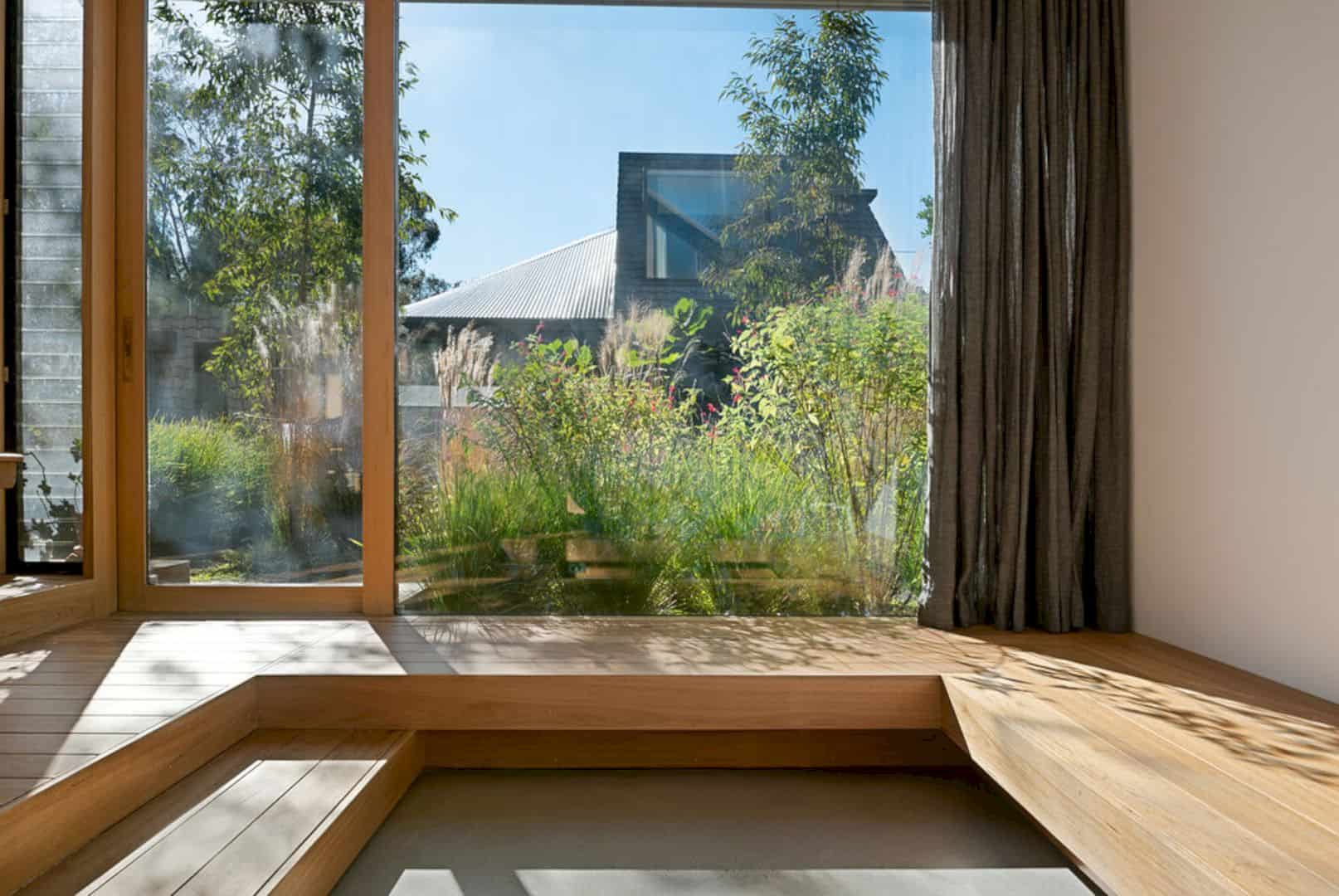
The Victorian detaili8nmg and the weatherboards are retained externally. The Baltic pine floorboards are also re-used, de-nailed, and lifted, including the architraves, skirting boards, doors, and windows. The ceiling, floor, and walls are insulated while the existing windows are re-glazed to elevate the house to exceed current standards.
Materials
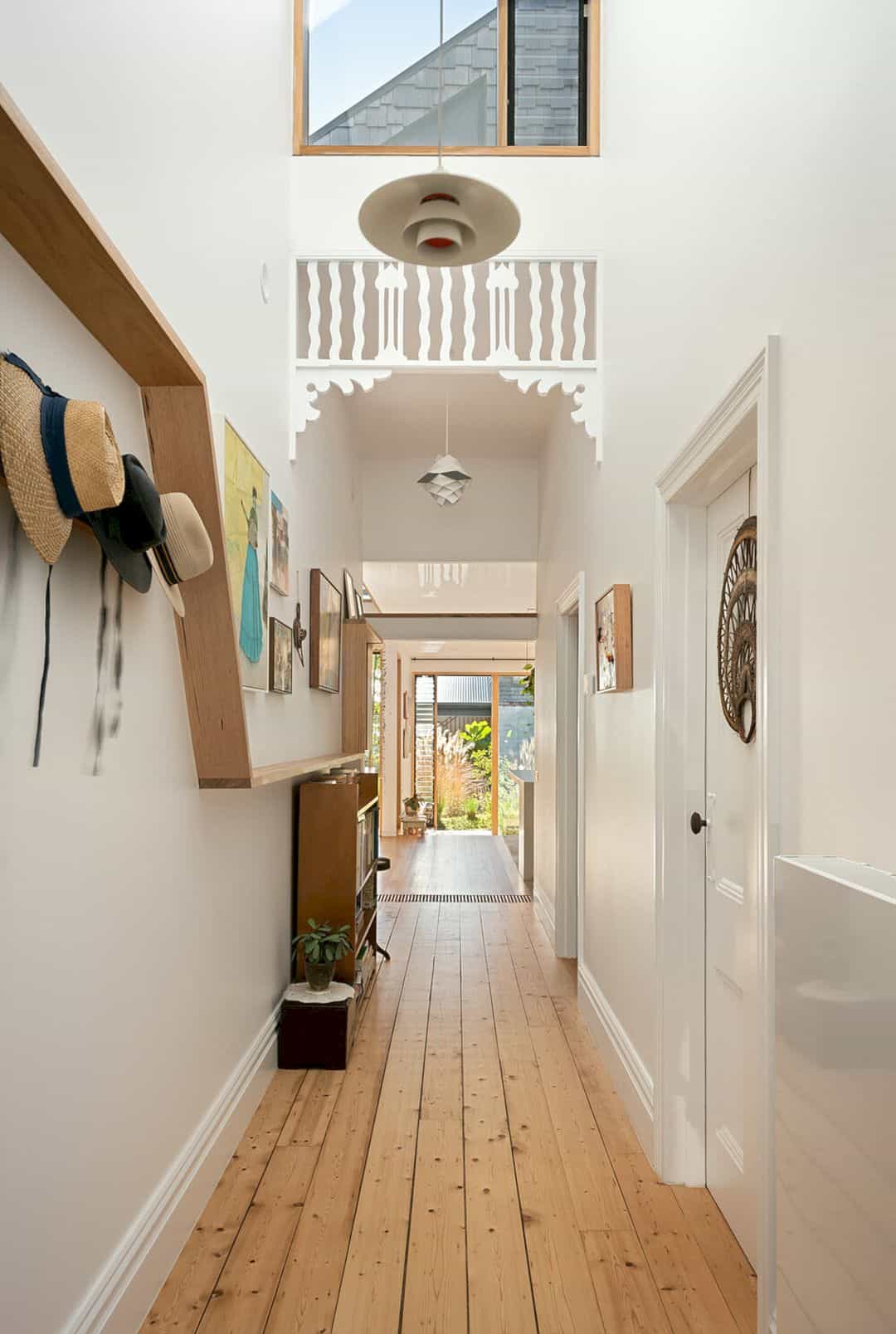
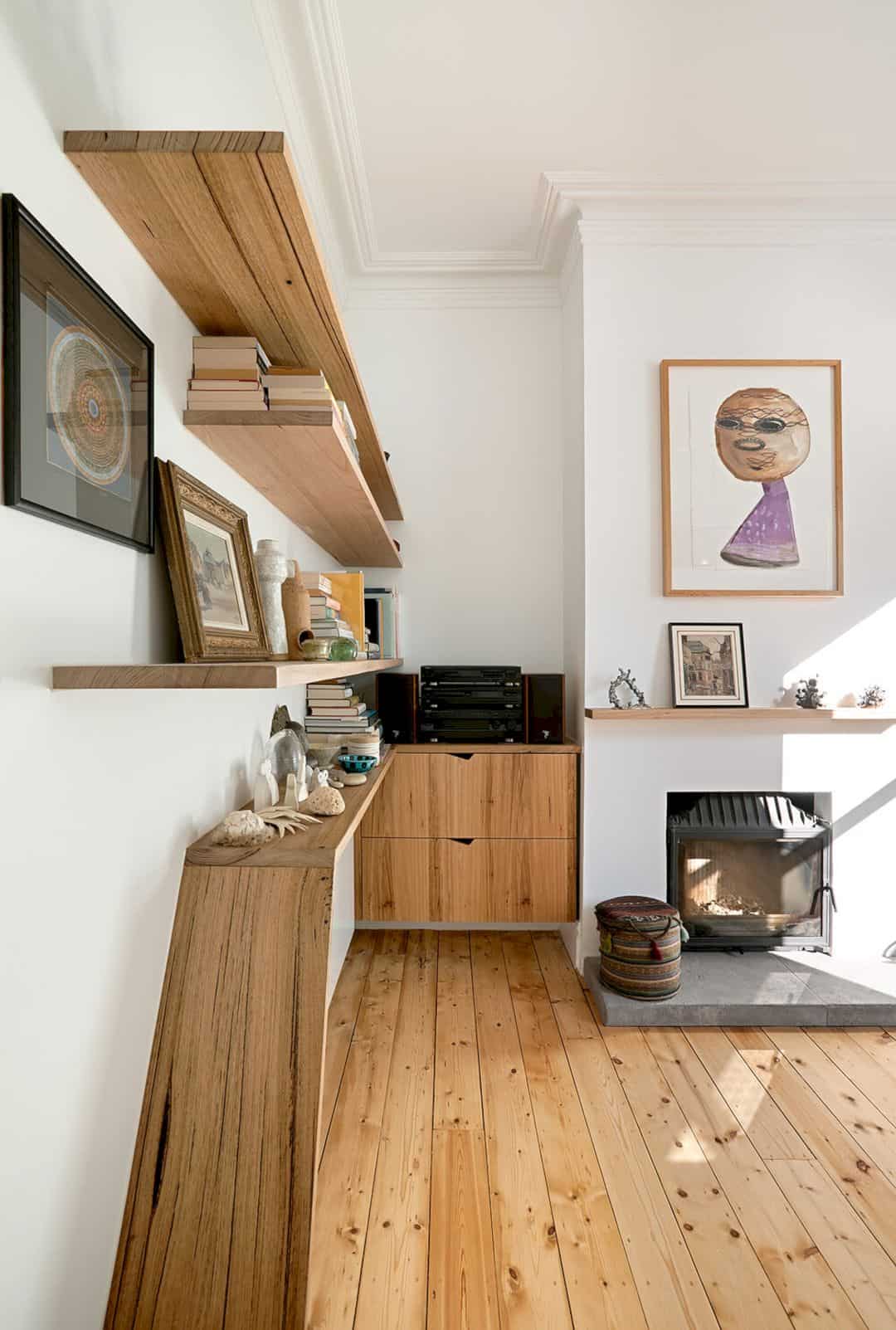
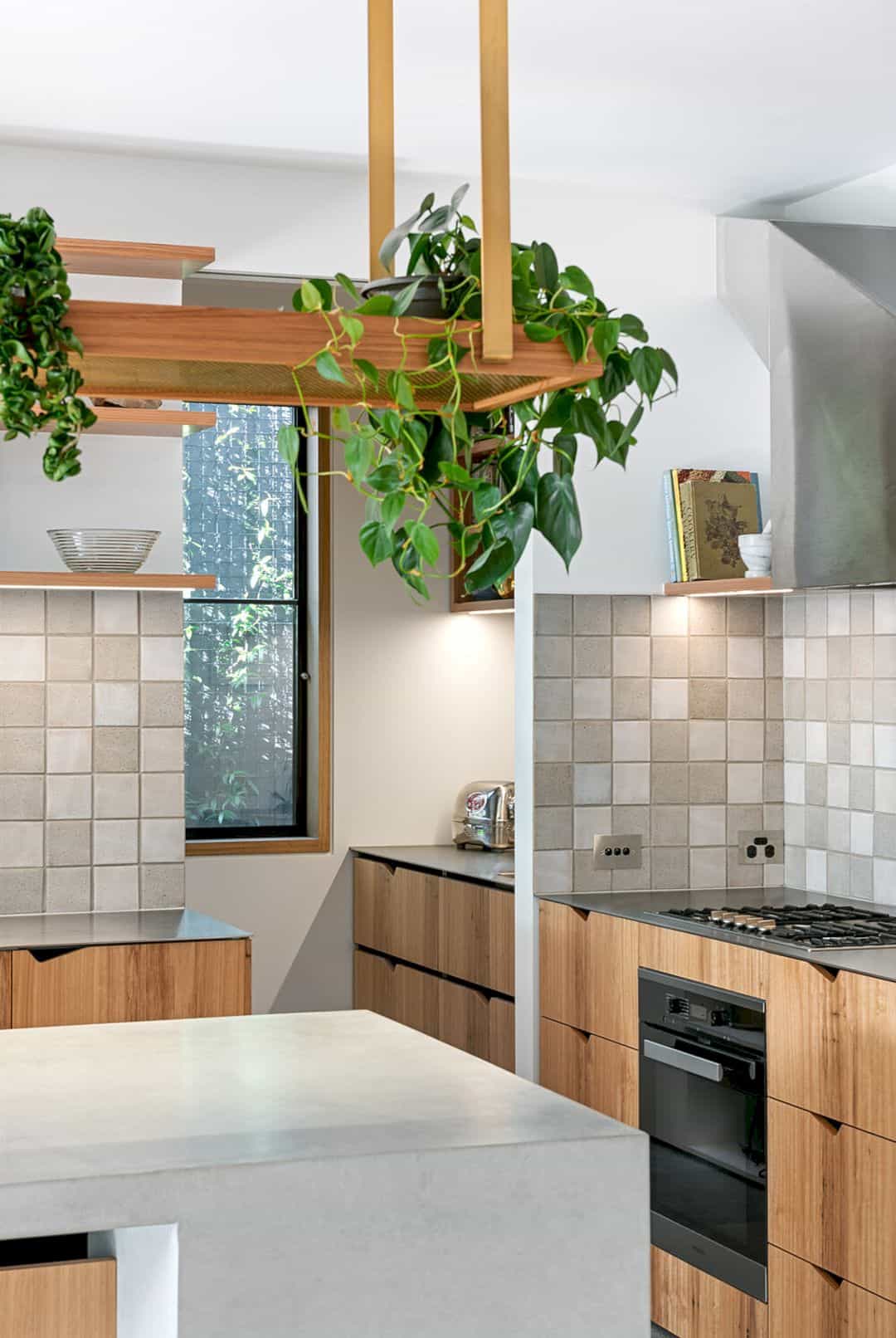
In order to install handmade creations, local artisans are engaged, This way also includes tiles, plant shelves, brass fixtures and fittings, joinery, balustrades and shelving, stairs, timber windows, and concrete benches. Some natural, raw materials are finished without or low-toxicity finishes to provide a healthy indoor environment.
Details
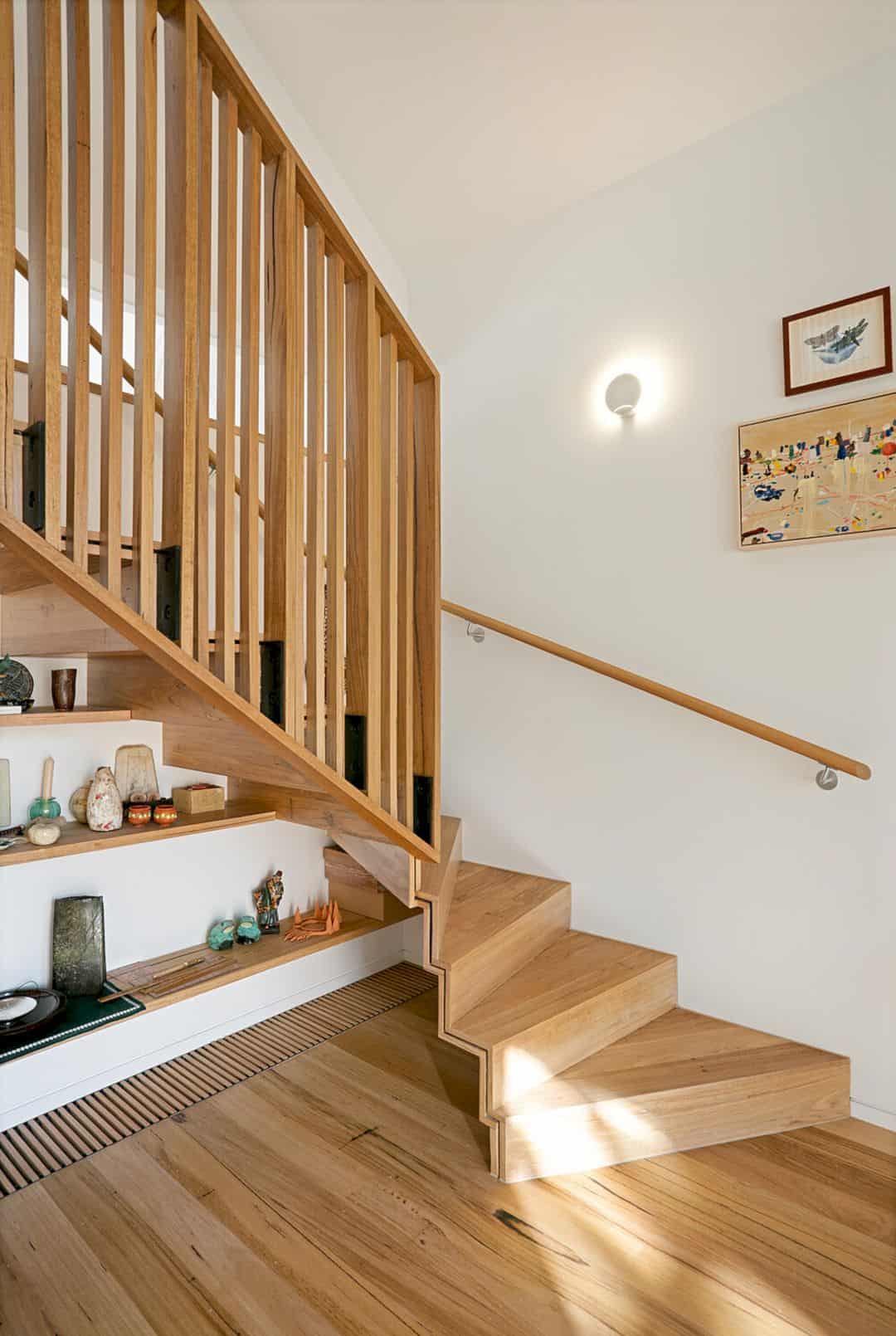
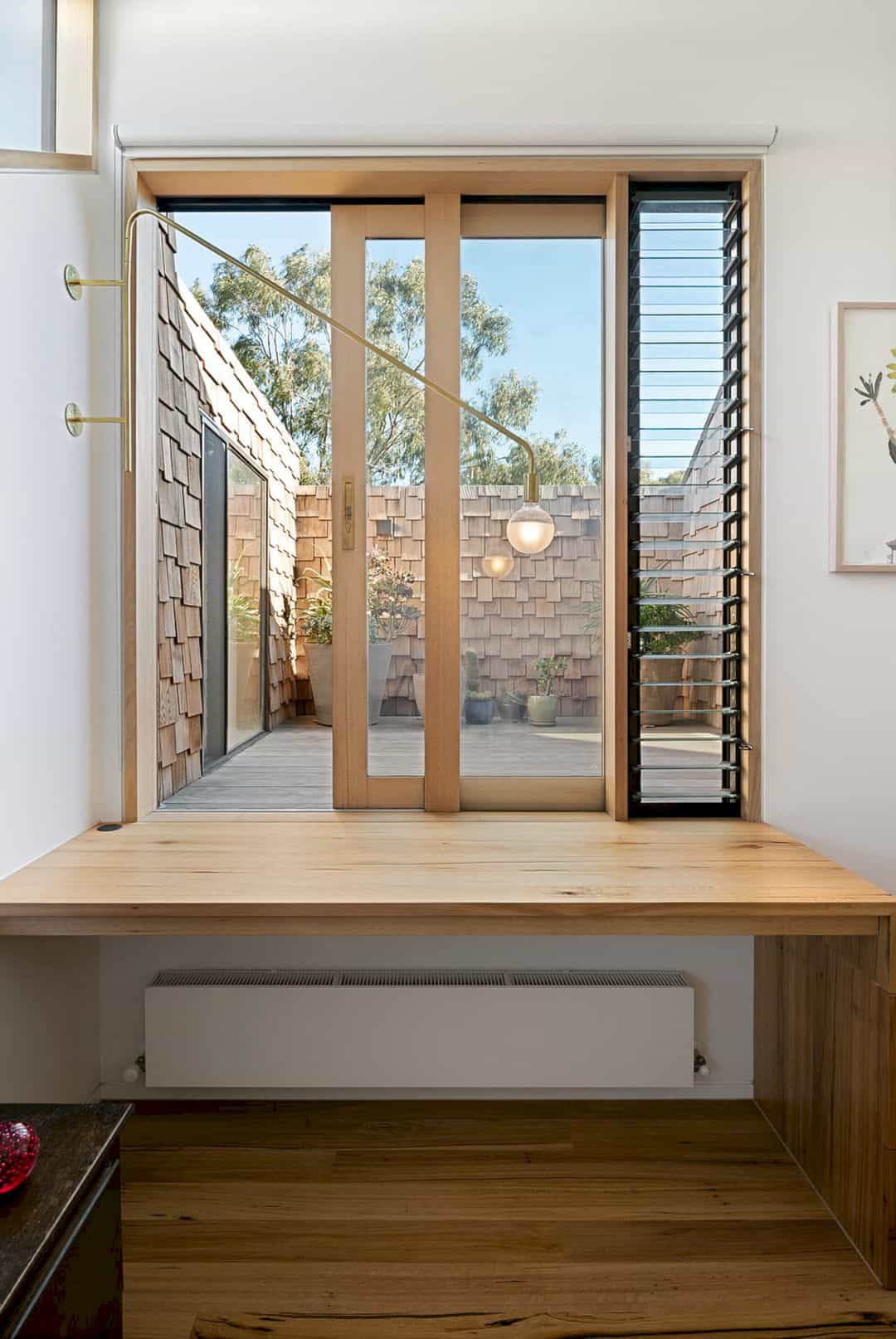
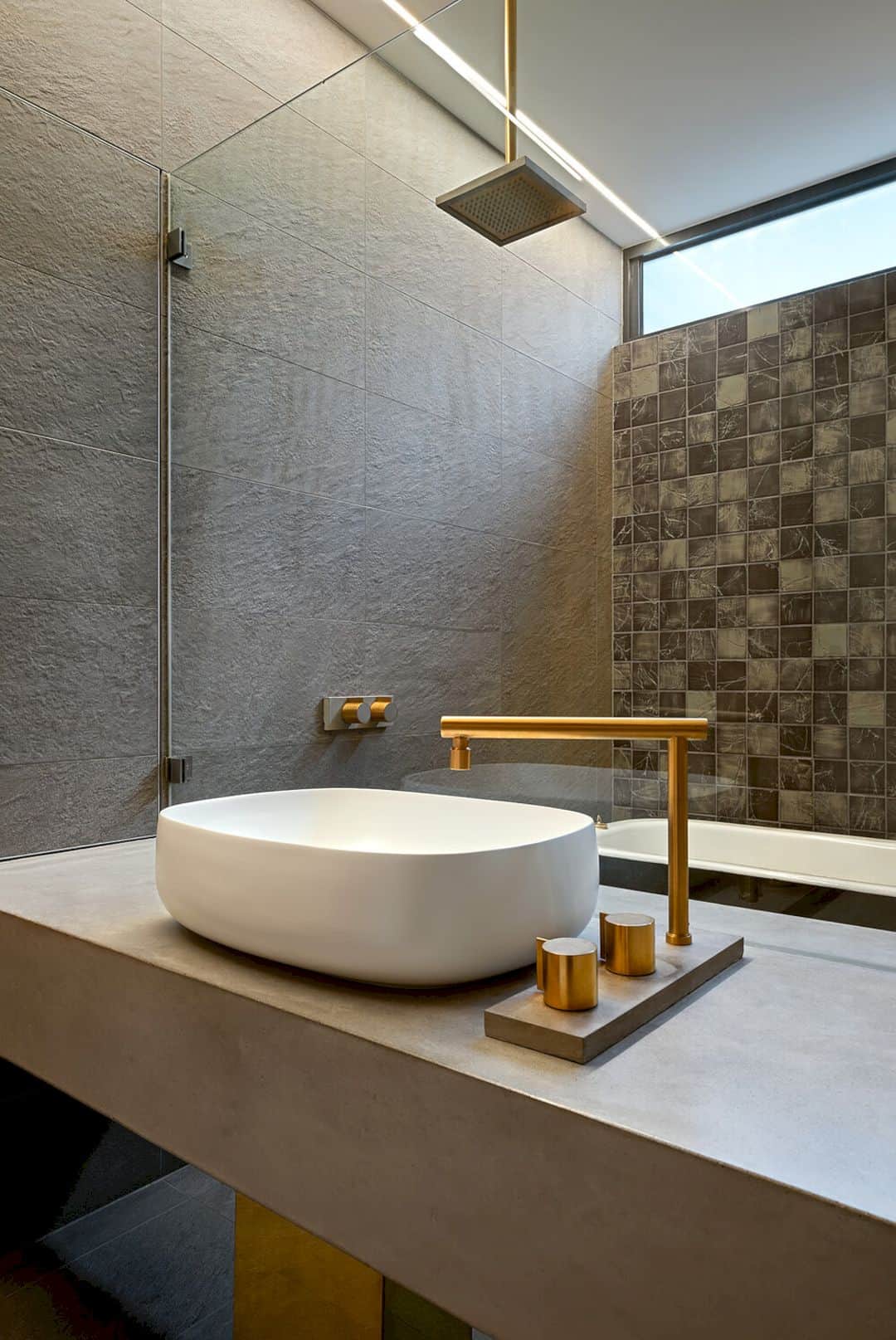
Through the material, detailing, and form, the house extension is framed in a contemporary way. The property also features a play on light, volume, and levels when people move through a series of interconnected spaces. The unexpected and playful experience starts from the first floor of the house, internal courtyard to the ground floor sunken lounge, out to the contoured landscape, and across to the artist studio at the rear of the house.
Art House & Studio Gallery
Photographer: Emma Cross
Discover more from Futurist Architecture
Subscribe to get the latest posts sent to your email.
