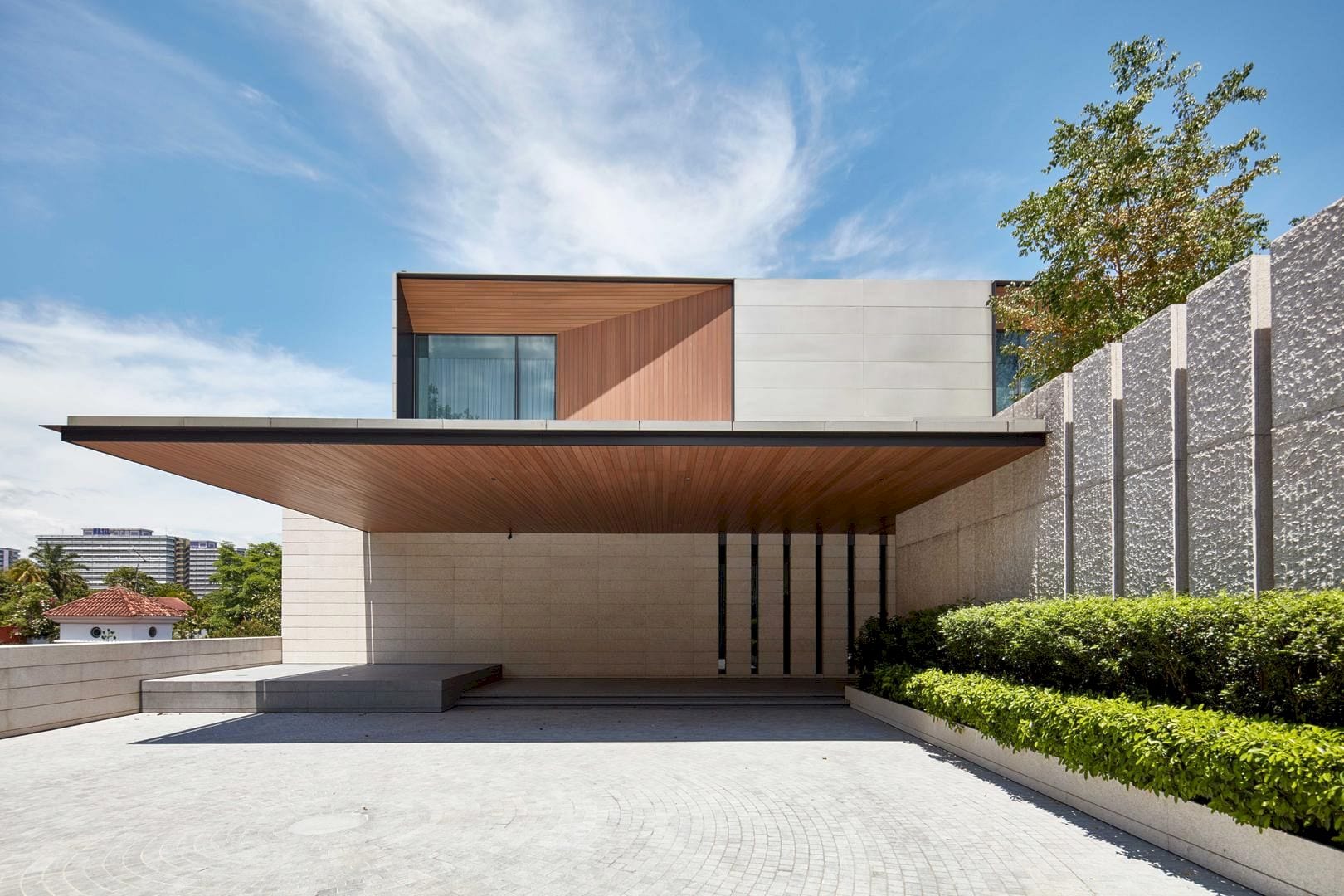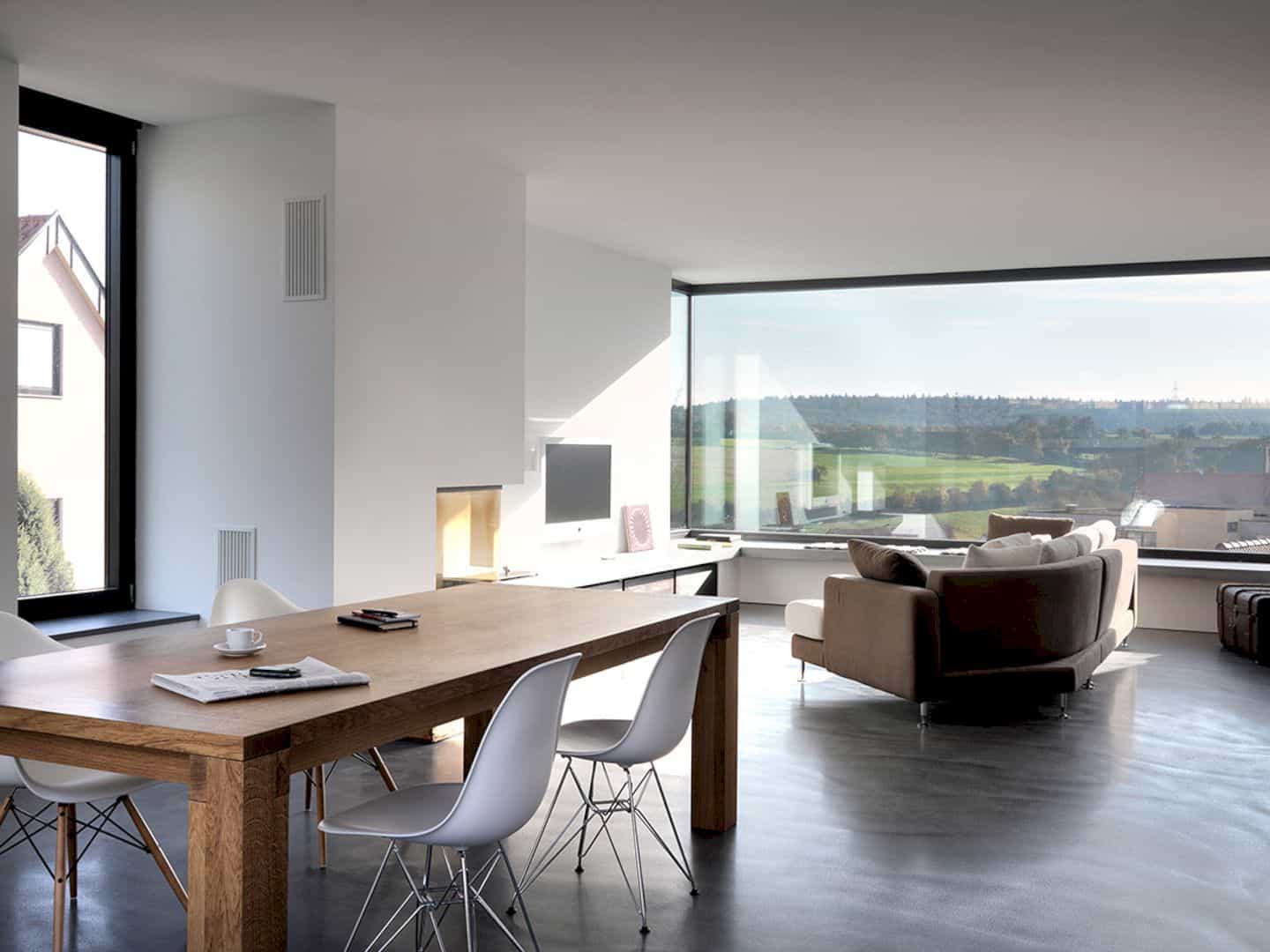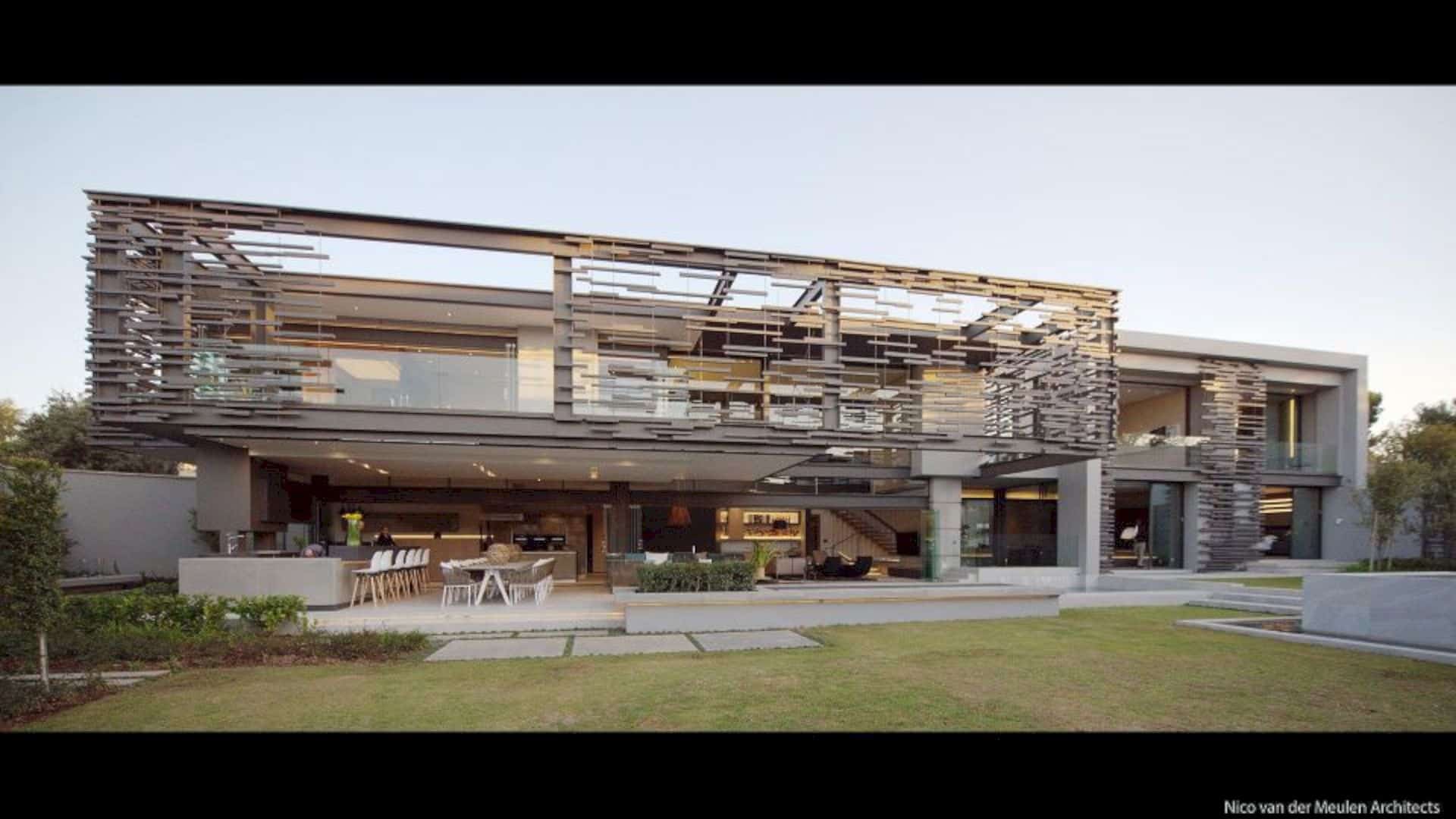This modern house is built in 2012 and designed by Frontoffice Tokyo. Gohongi House Tokyo is 230 m2 and it sits on a typically narrow Tokyo suburban site. The goal of this project is simple: creating a lot of floor areas as much as possible and connect them to the surrounding landscape.
Design

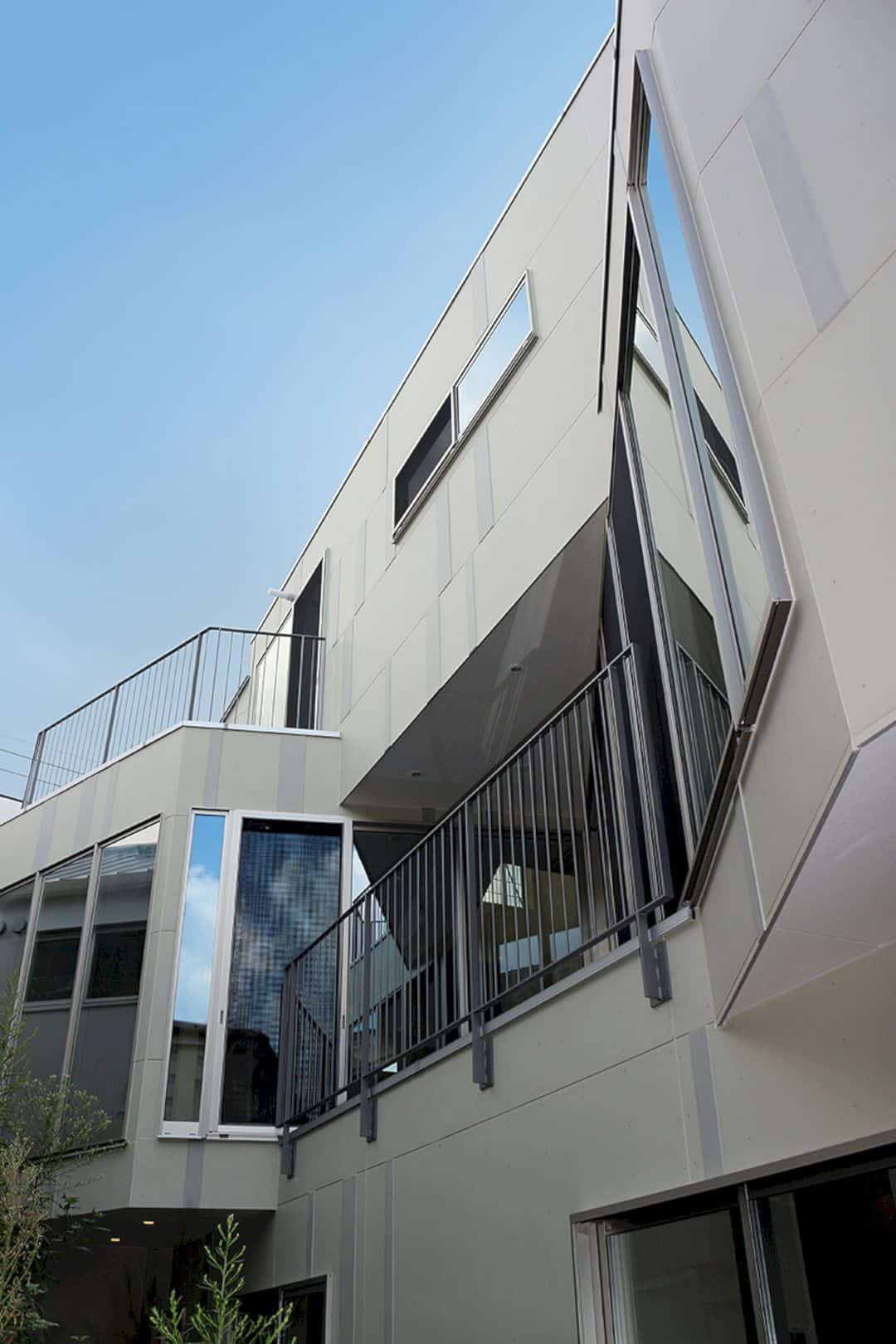
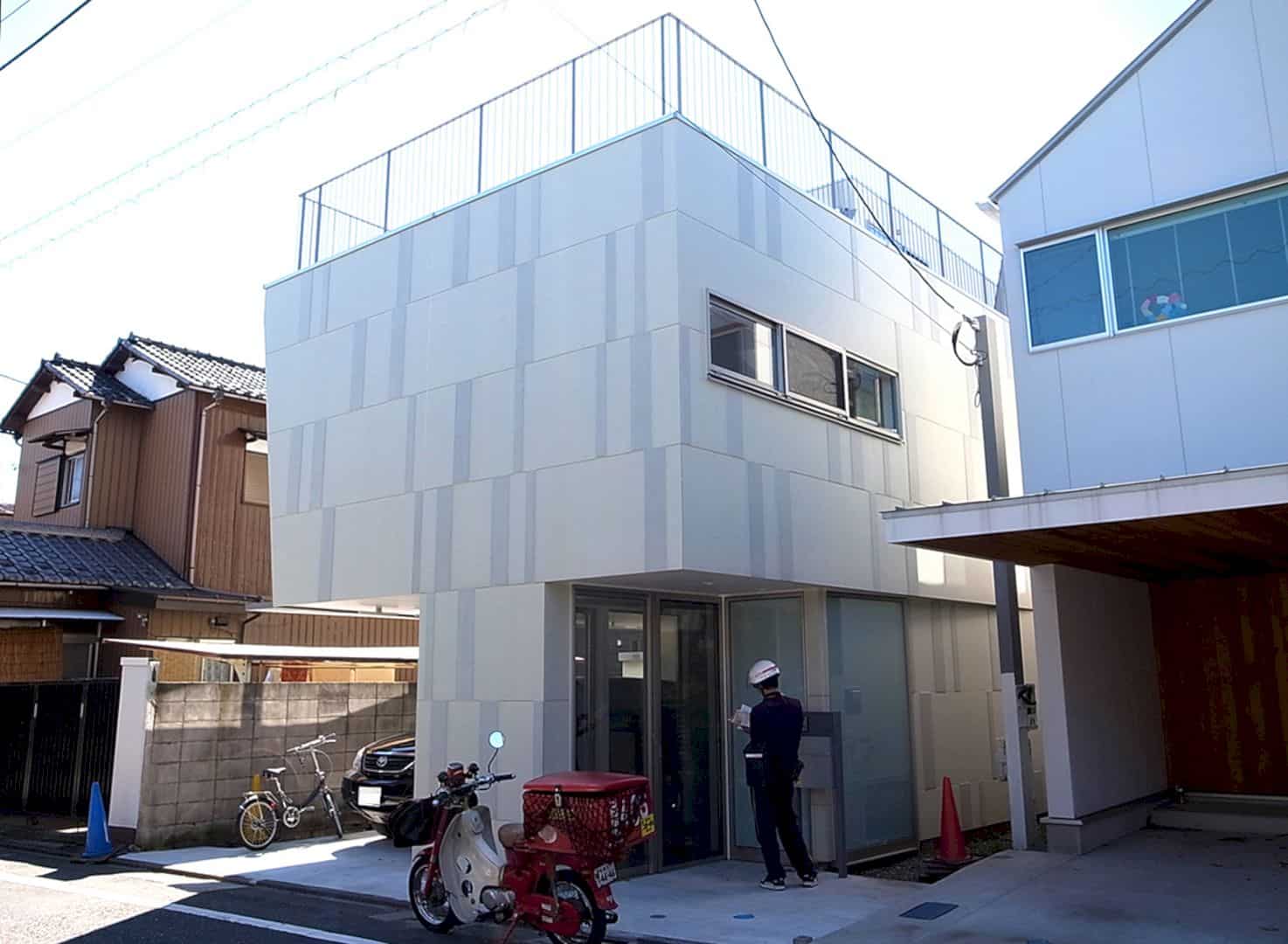
By creating a lot of floor areas and connect them to the landscape around the house, the house can have a special and awesome connection to the outside environment. This way makes the house alive and also inviting. There are also no boundaries between inside and outside.
Structure
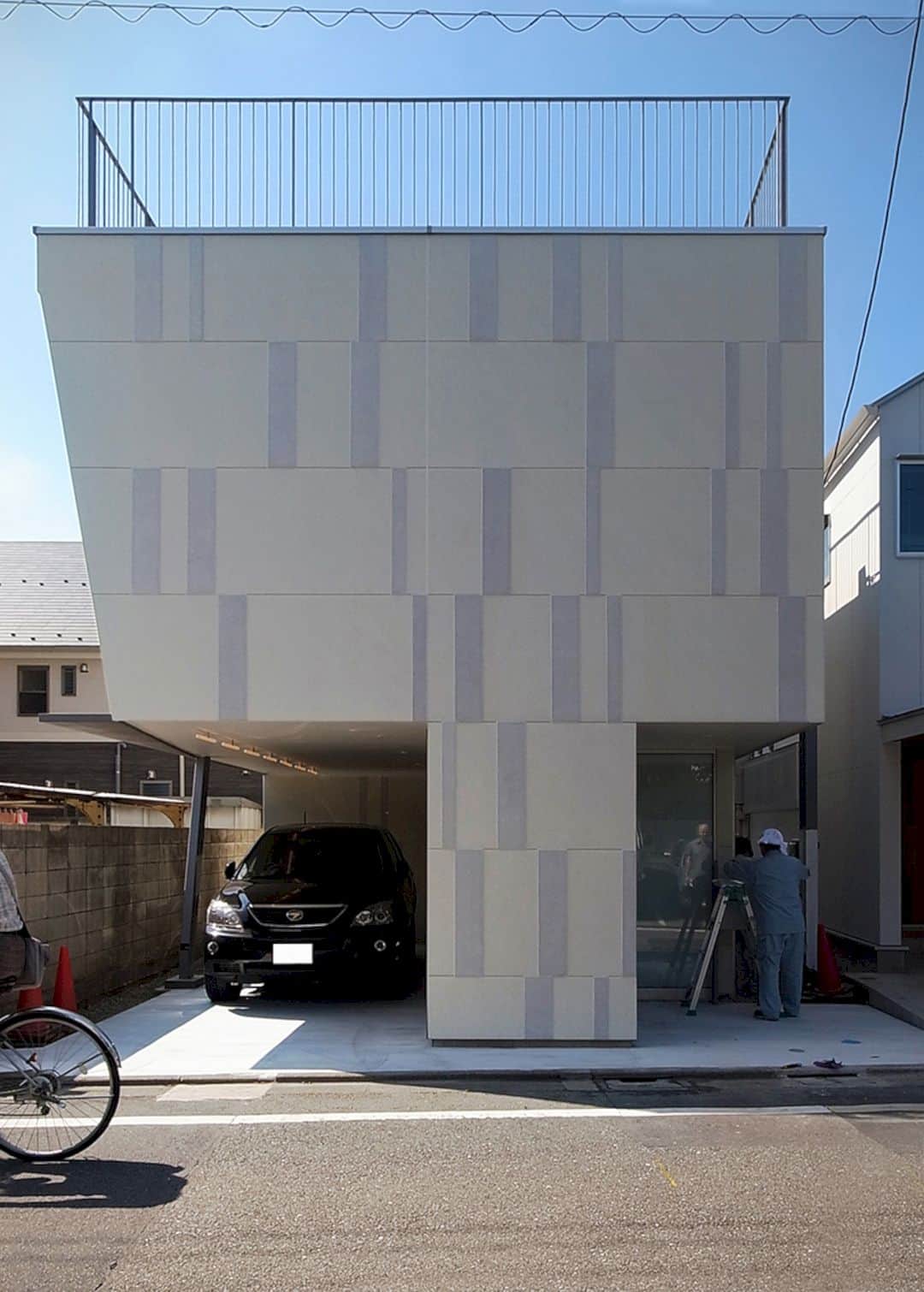
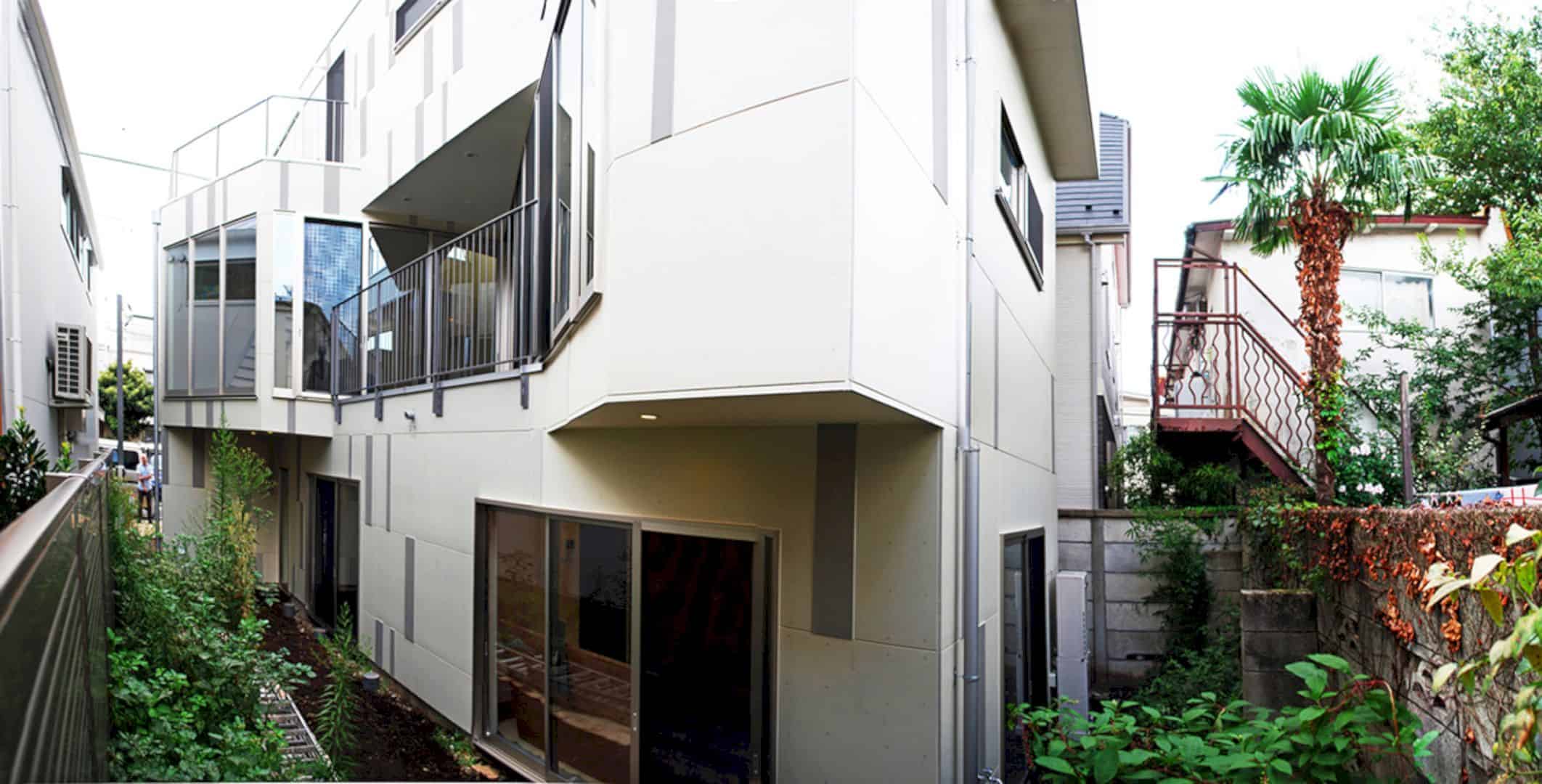
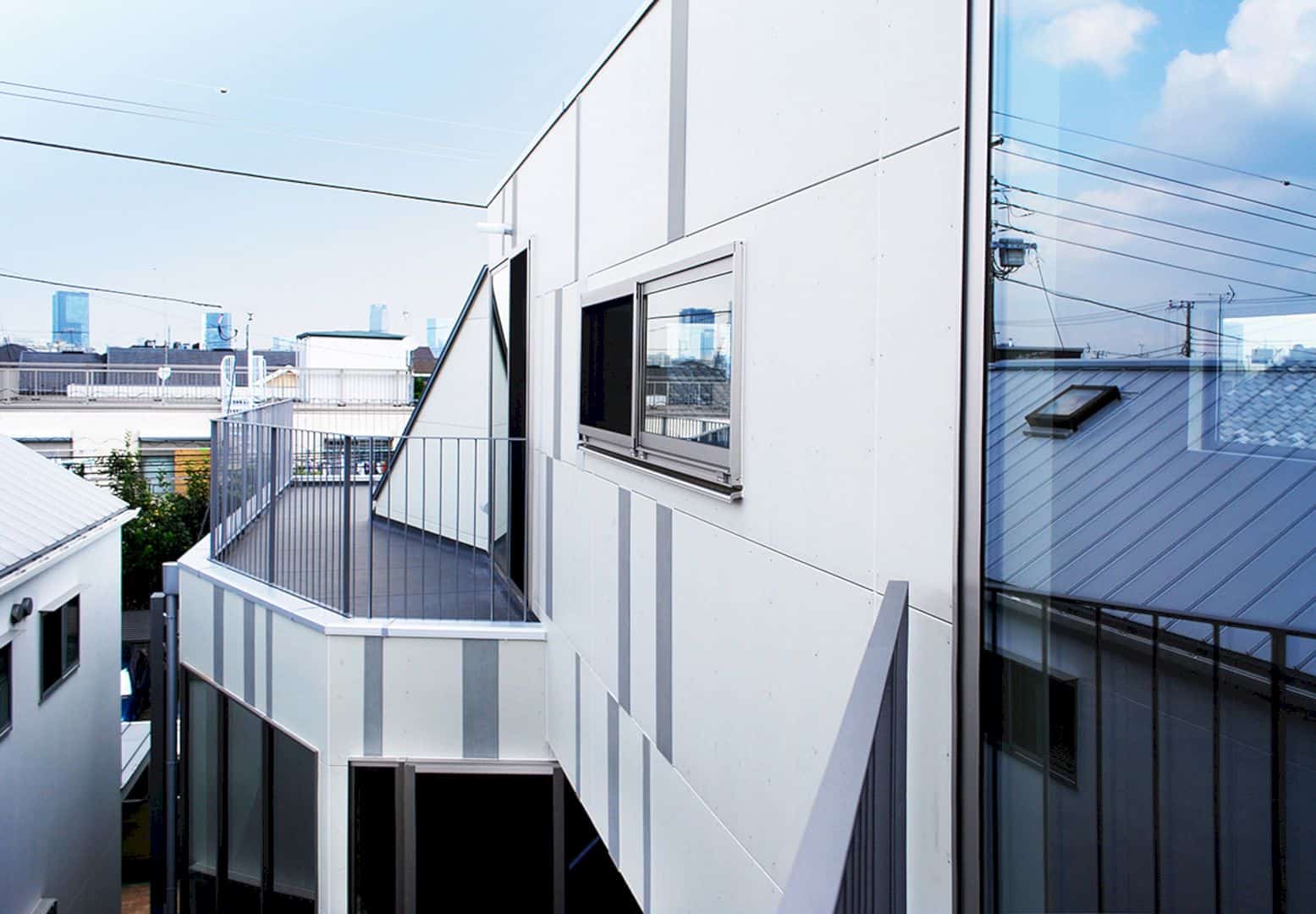
This awesome project is not yet a typical ambition for the city’s residents. It is inevitable if the cost of construction and land is calculated. Every piece of land the owner cannot make use of or access is an enormous expense. That’s why the house structure is designed carefully and the division of the floor areas is also considered in detail.
Details
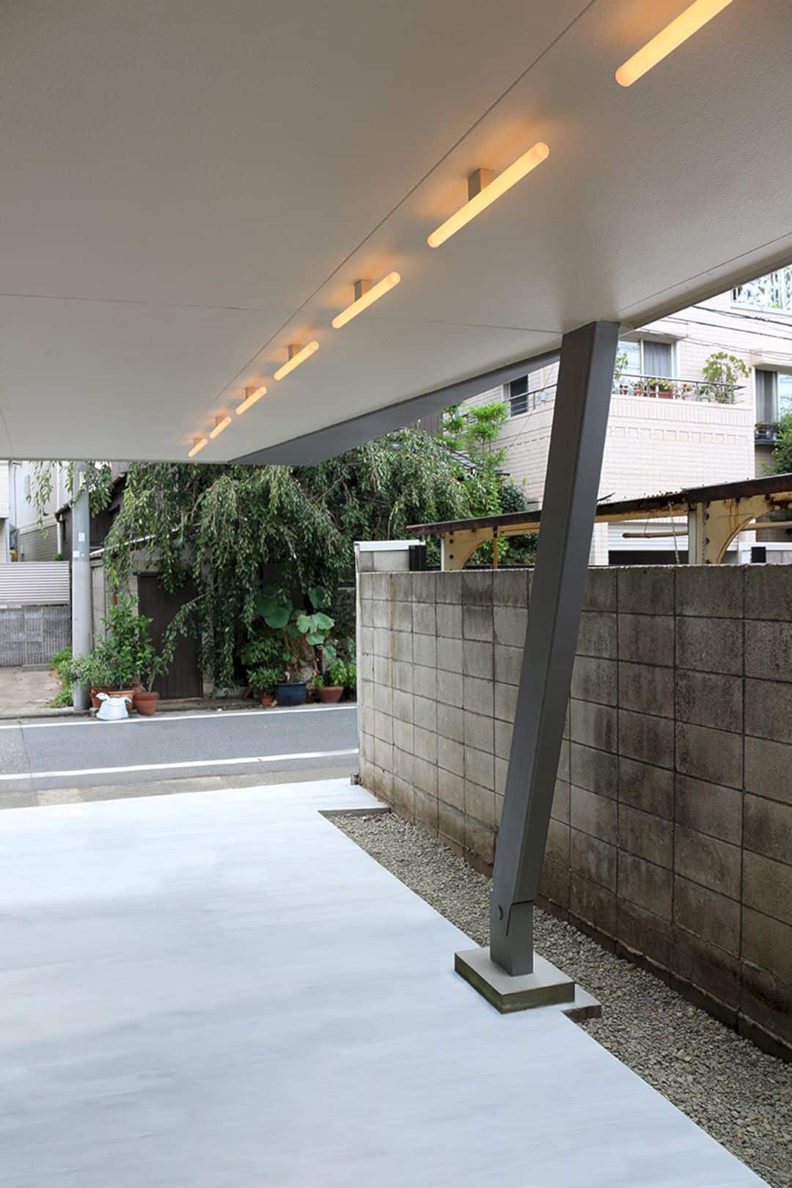
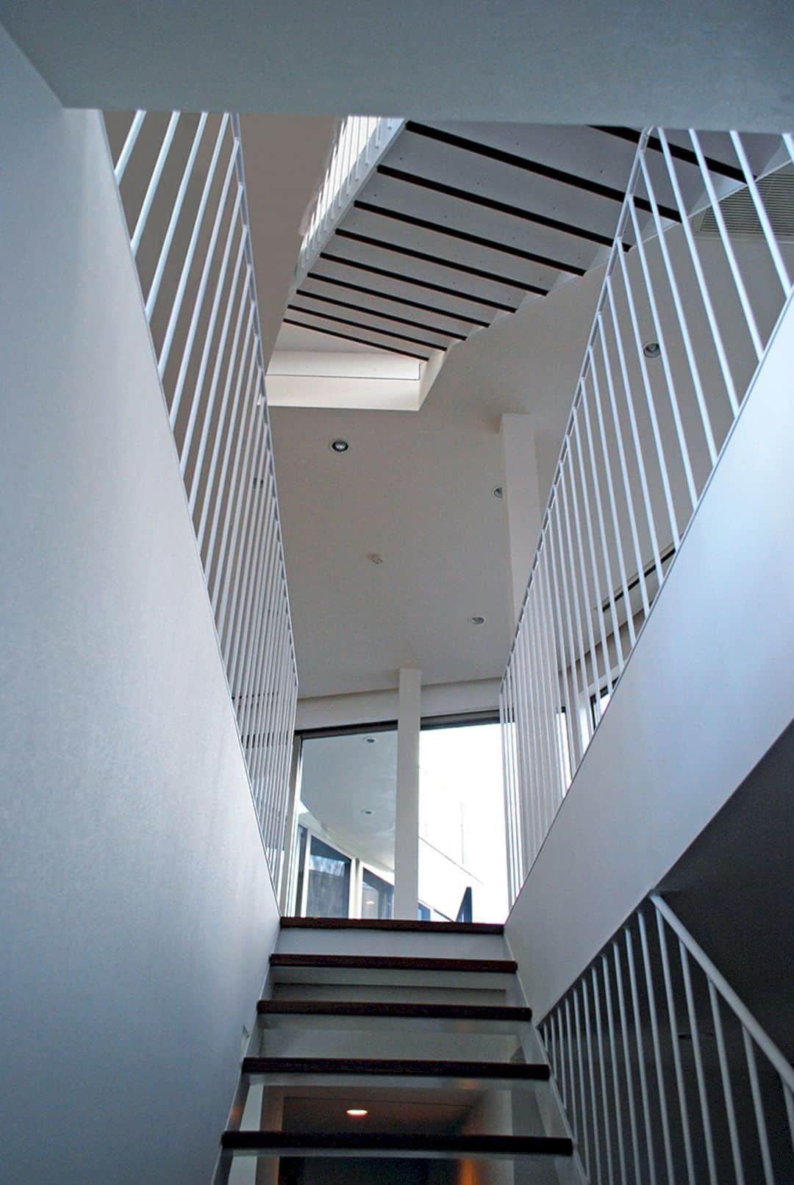
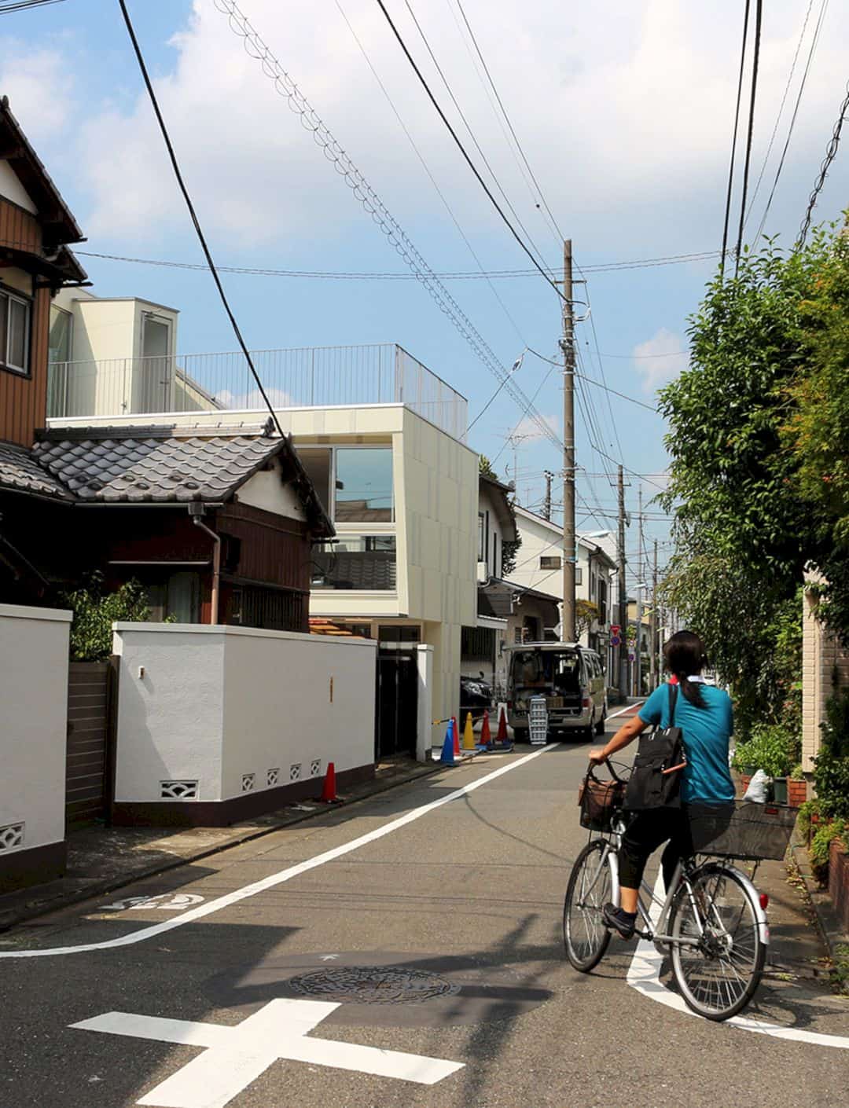
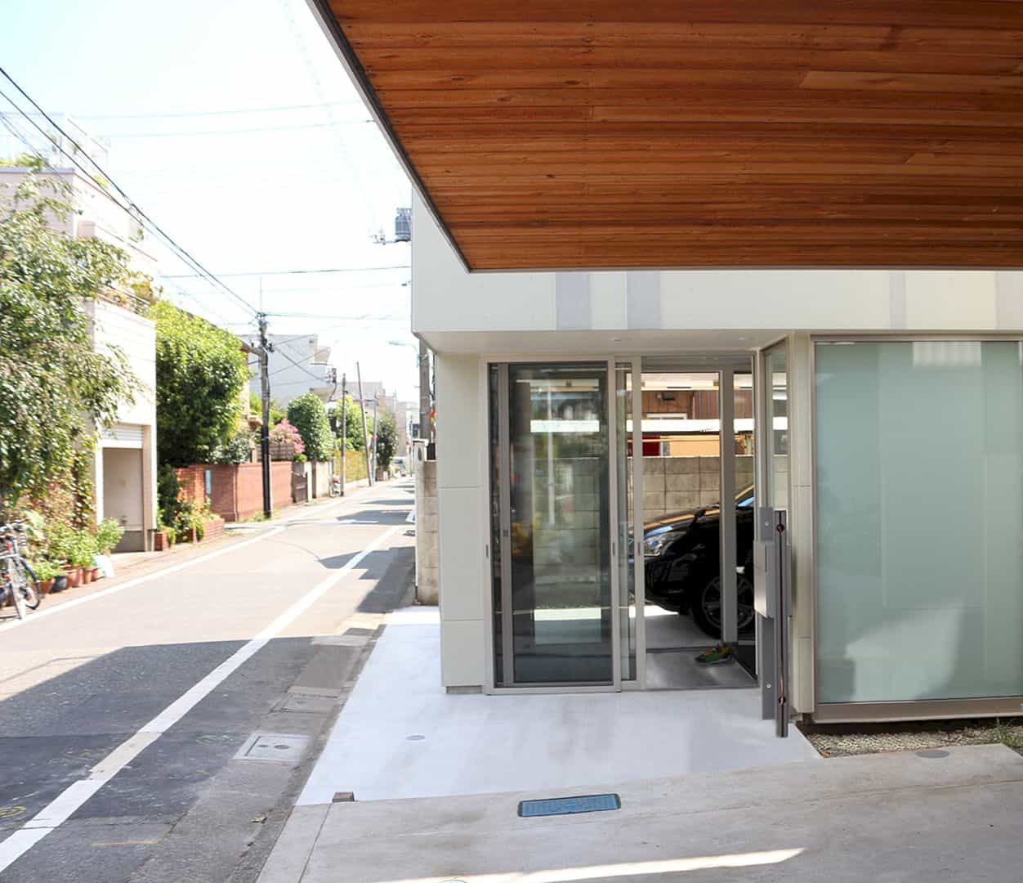
If open space is defined as a luxury in Tokyo, the possible decadence or the mark of waste is also to allow the house space to ho unseen and unused. For the house structure, the design team is working together with Alan Burden (structured environment).
Gohongi House Tokyo Gallery
Photography: Frontoffice Tokyo
Discover more from Futurist Architecture
Subscribe to get the latest posts sent to your email.
