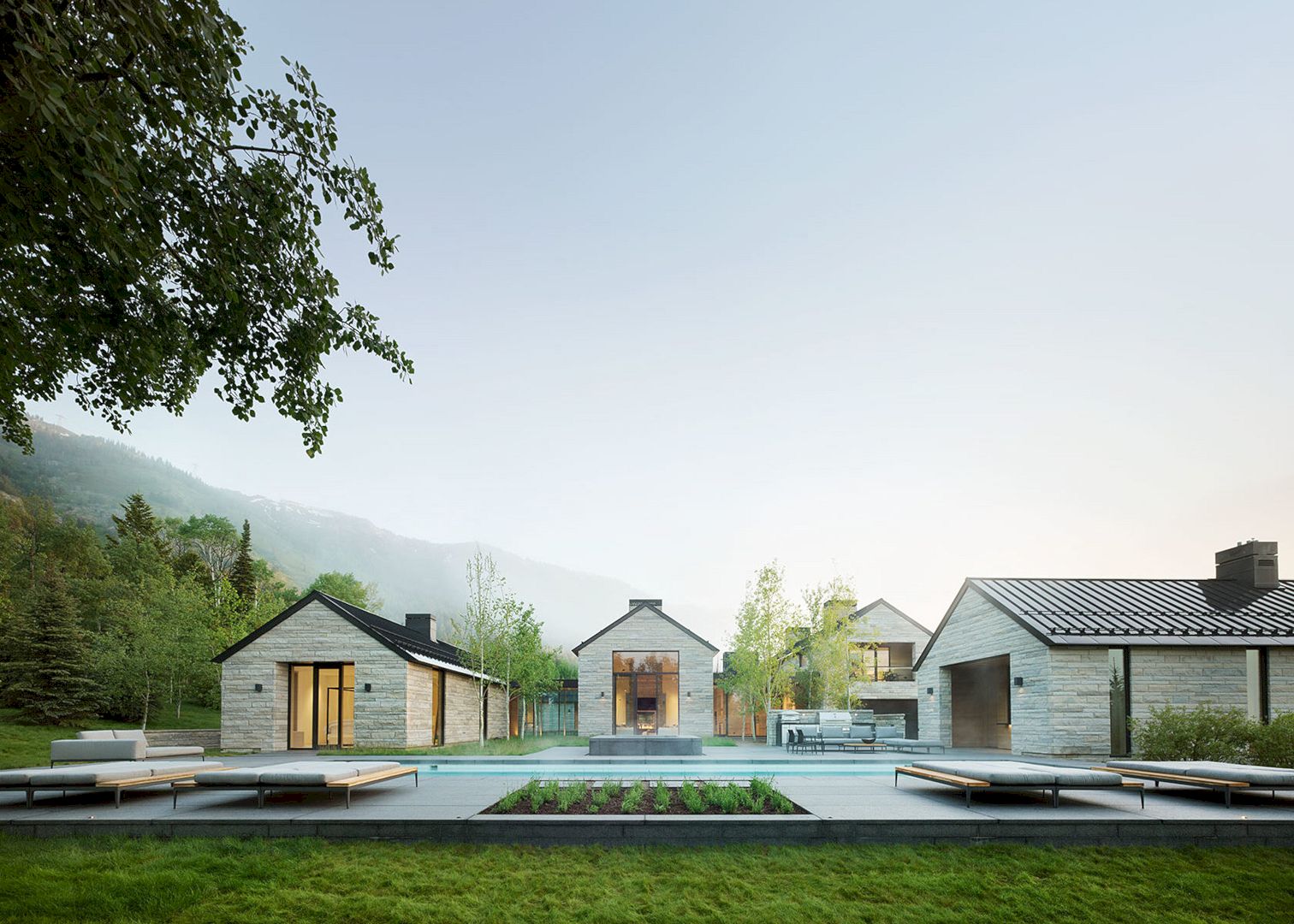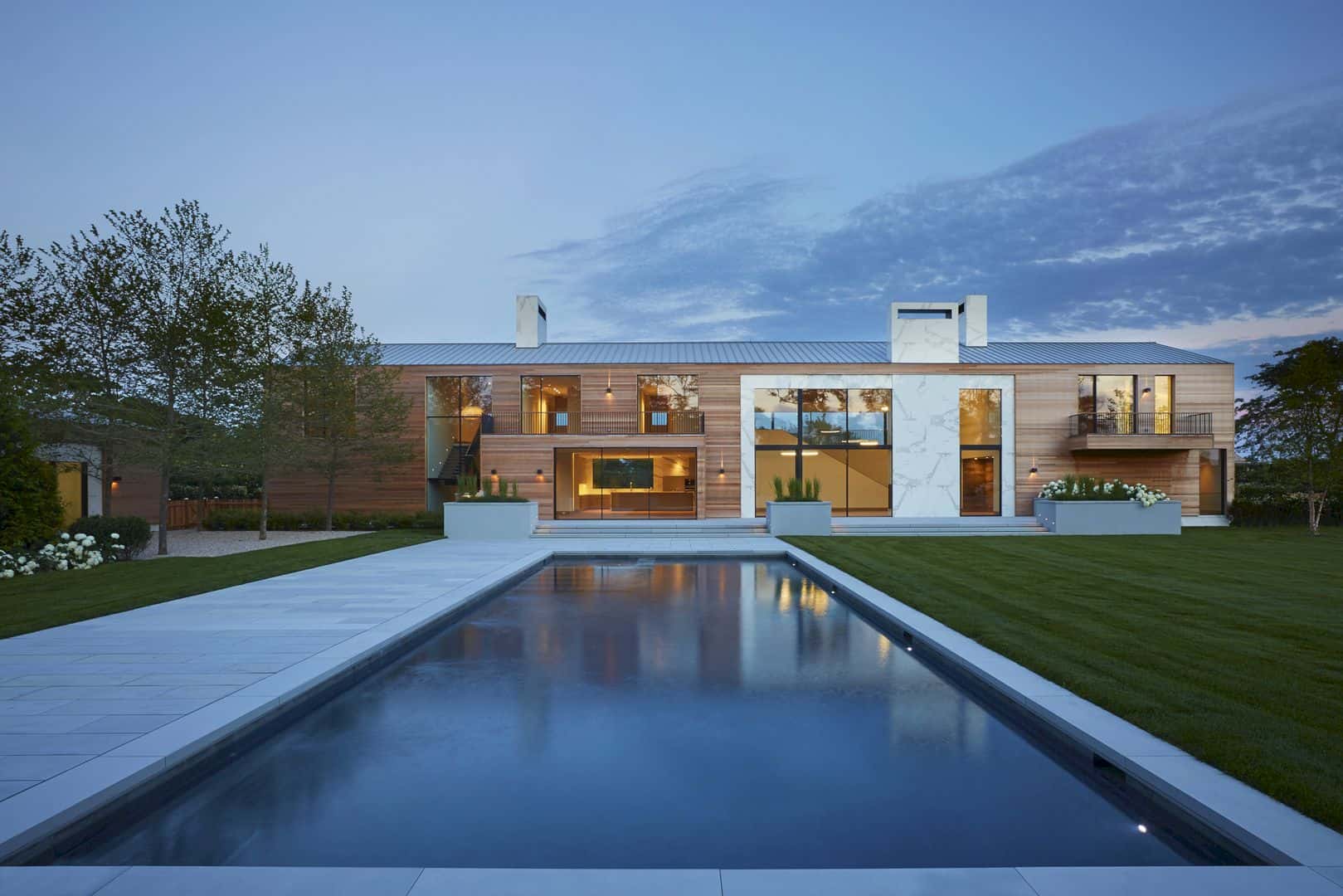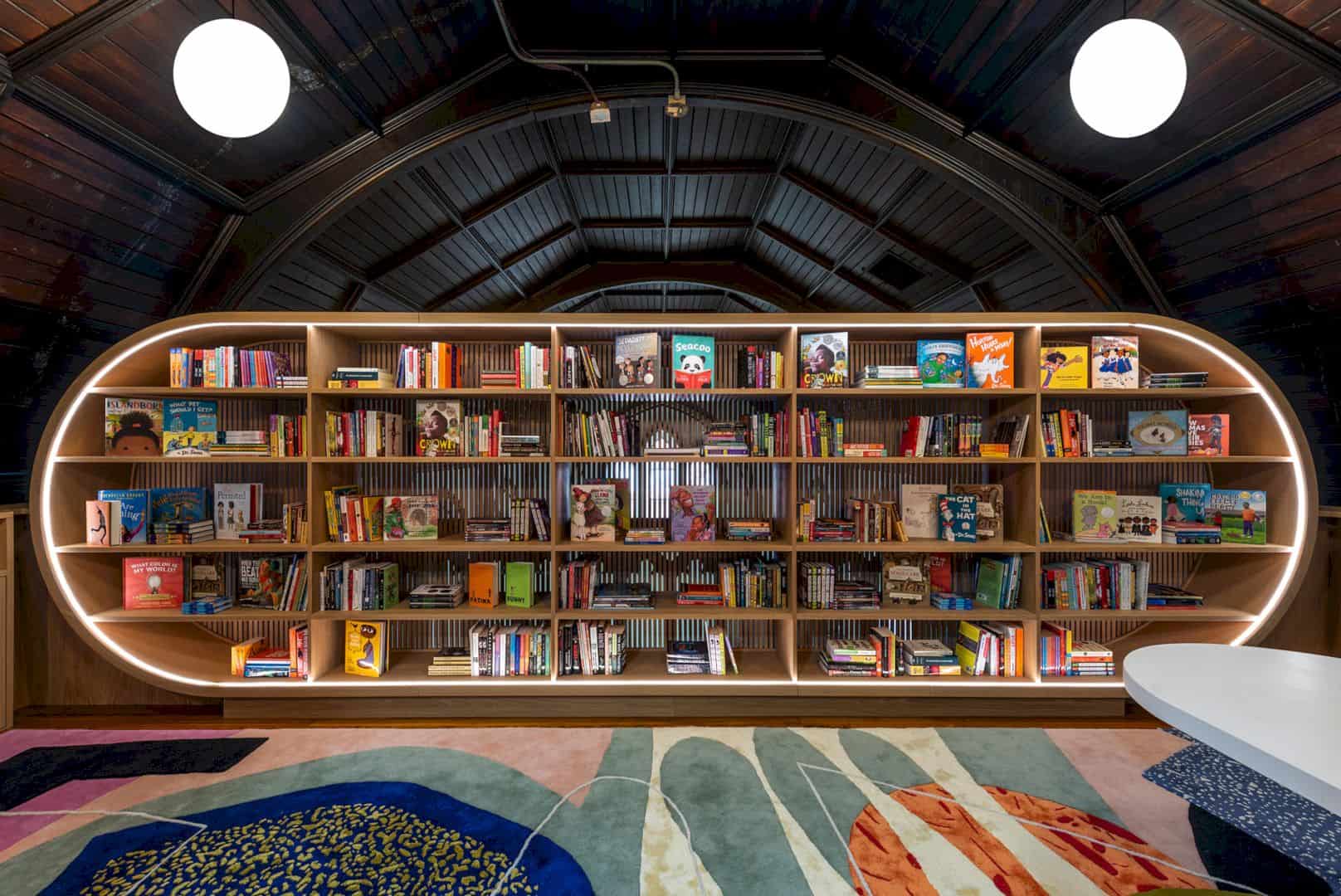This big house is 3,700 SF in size and located in the hills of Laurel Canyon in Los Angeles. The design of Wonderland Park Residence is driven by the motivation to extend the precedent established by the midcentury sensibilities in the house area. This project is designed by Assembledge+ which includes a second-floor addition and the use of sustainable technologies.
Design
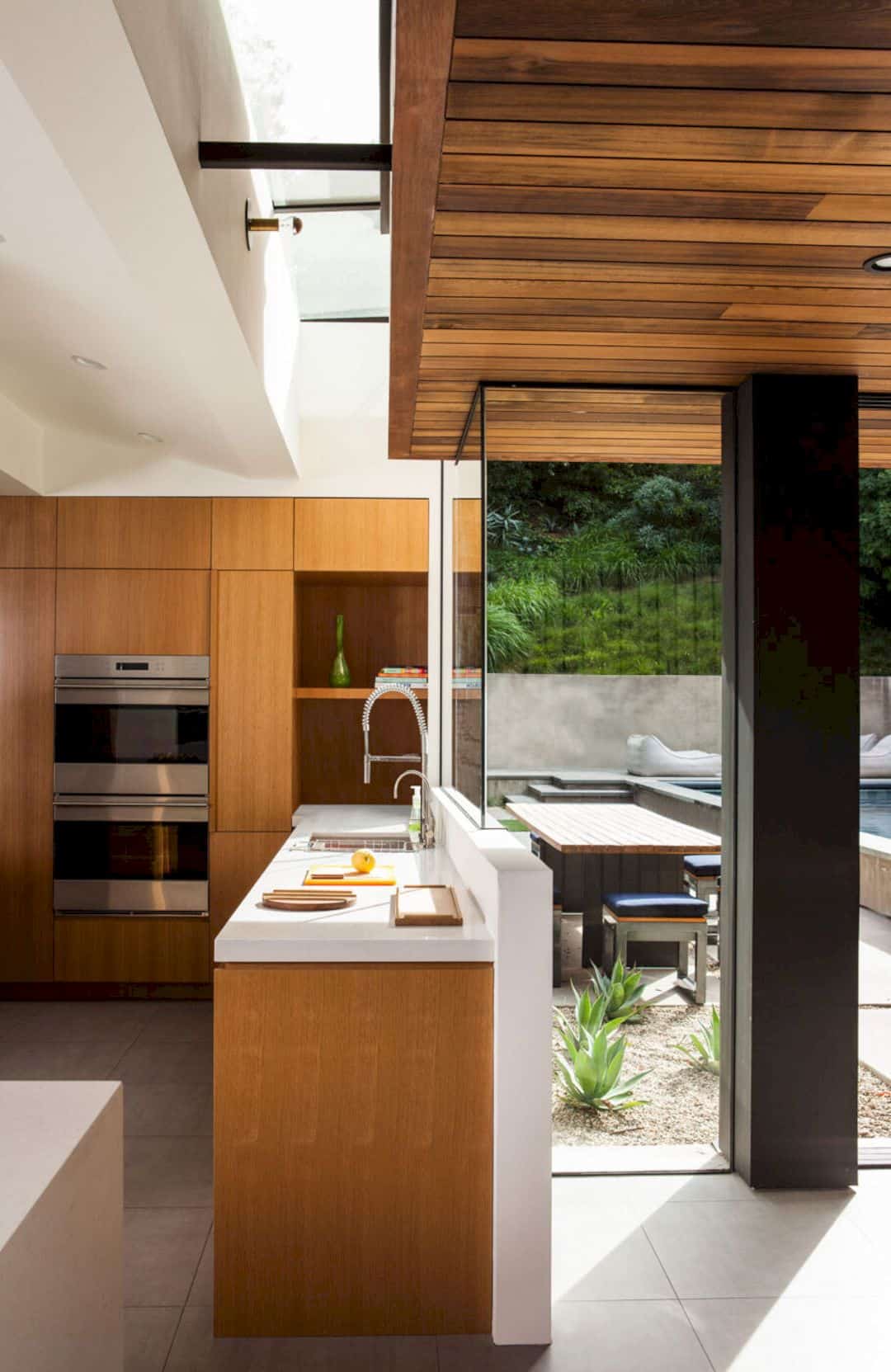
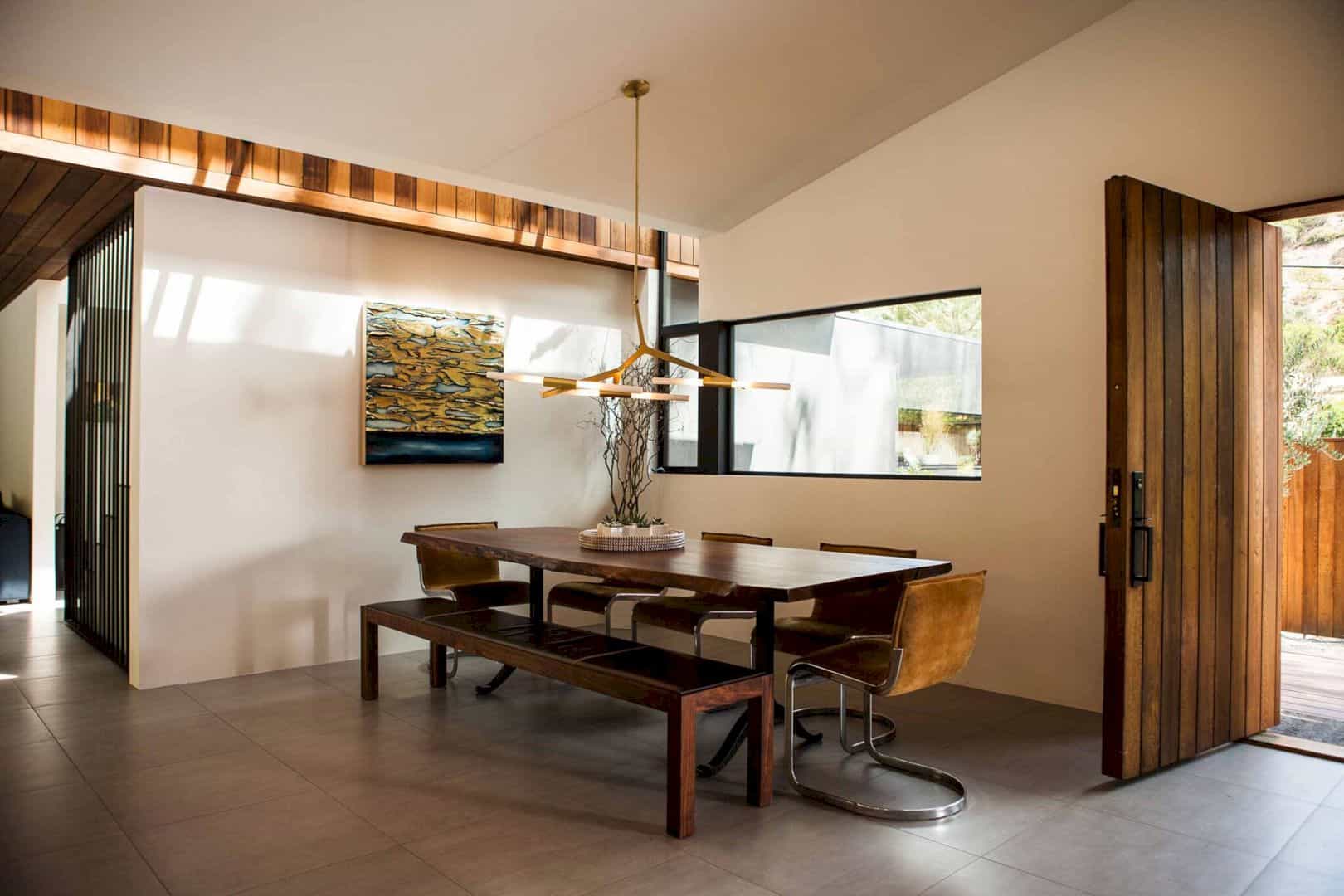
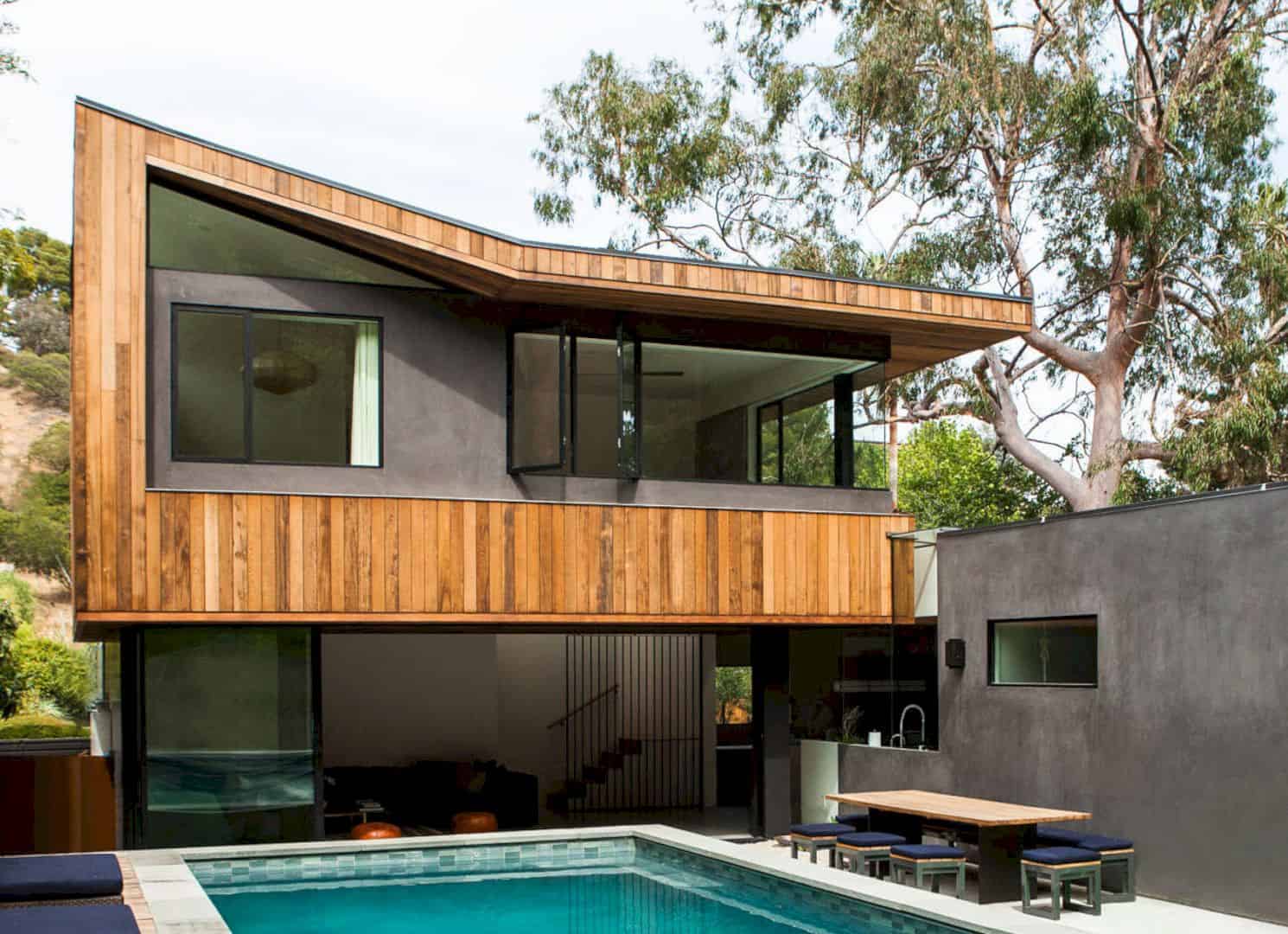
This project includes a second-floor addition that occupies the master bedroom. This house is clad in sustainably harvested Western Red Cedar and with the rising master bedroom, it evokes the tree-house notion awesomely. This house sits in an area that is a special enclave of mid-century residences. These residences include neighbors such as Case Study #21 by Pierre Koening built in 1959.
Rooms
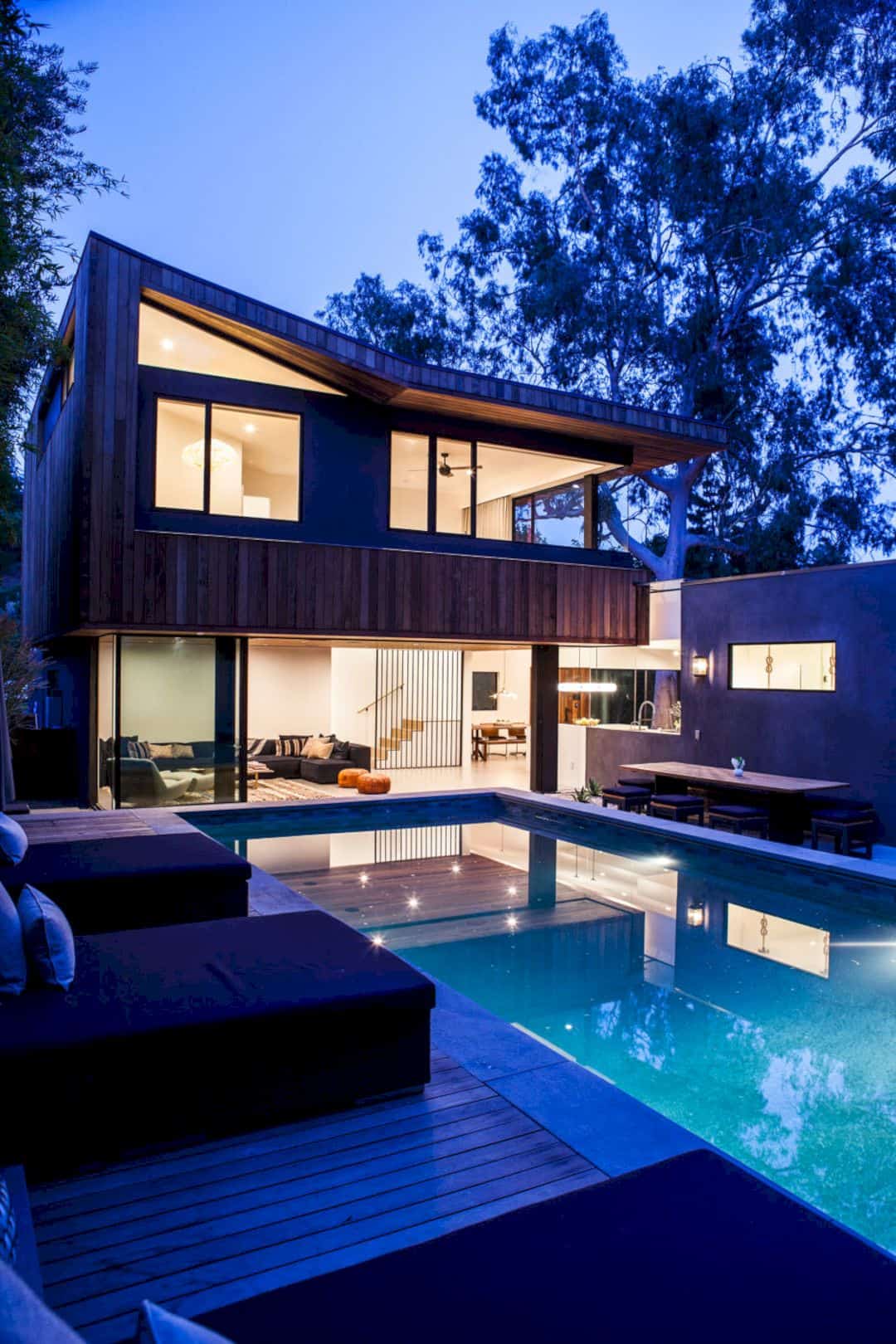
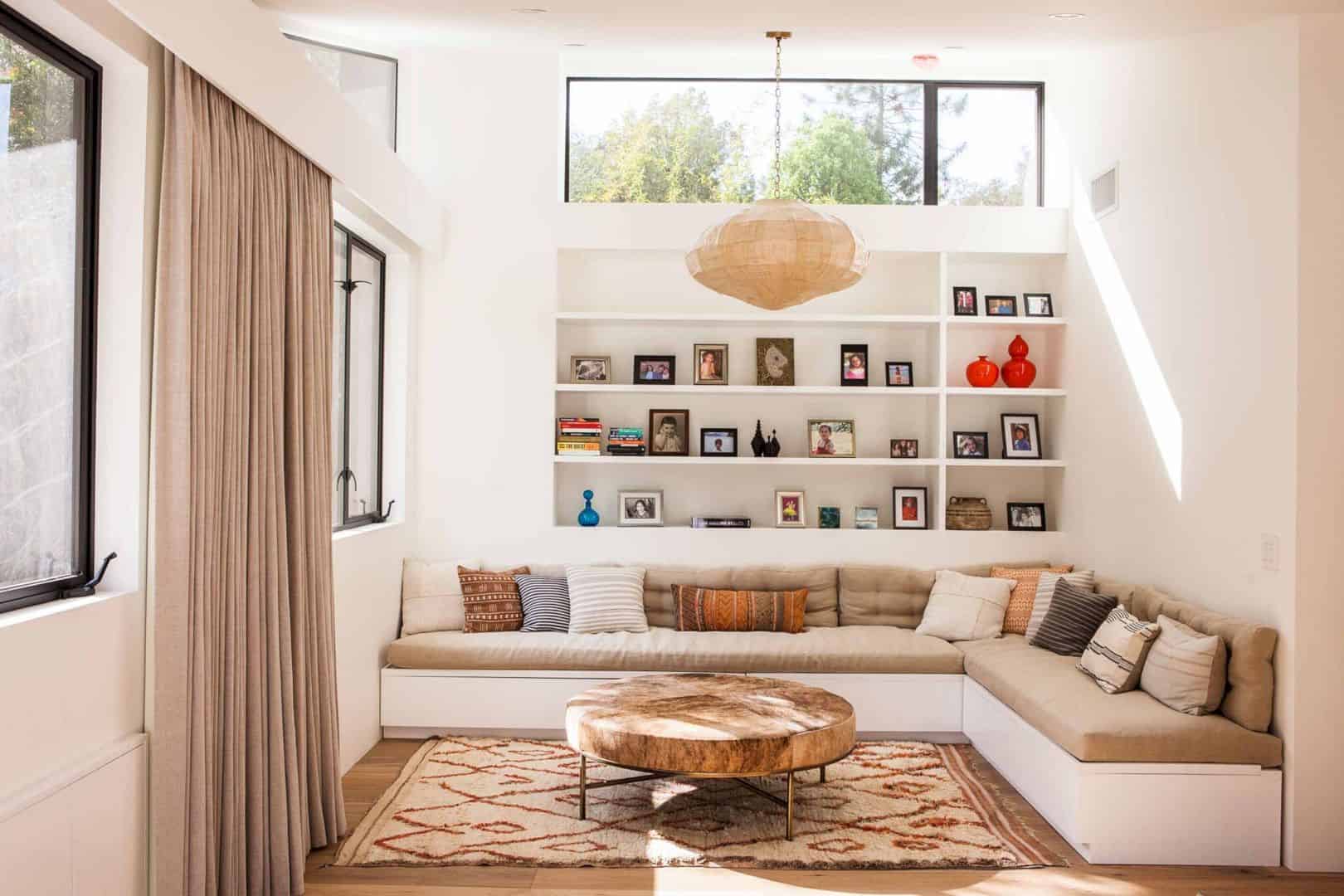
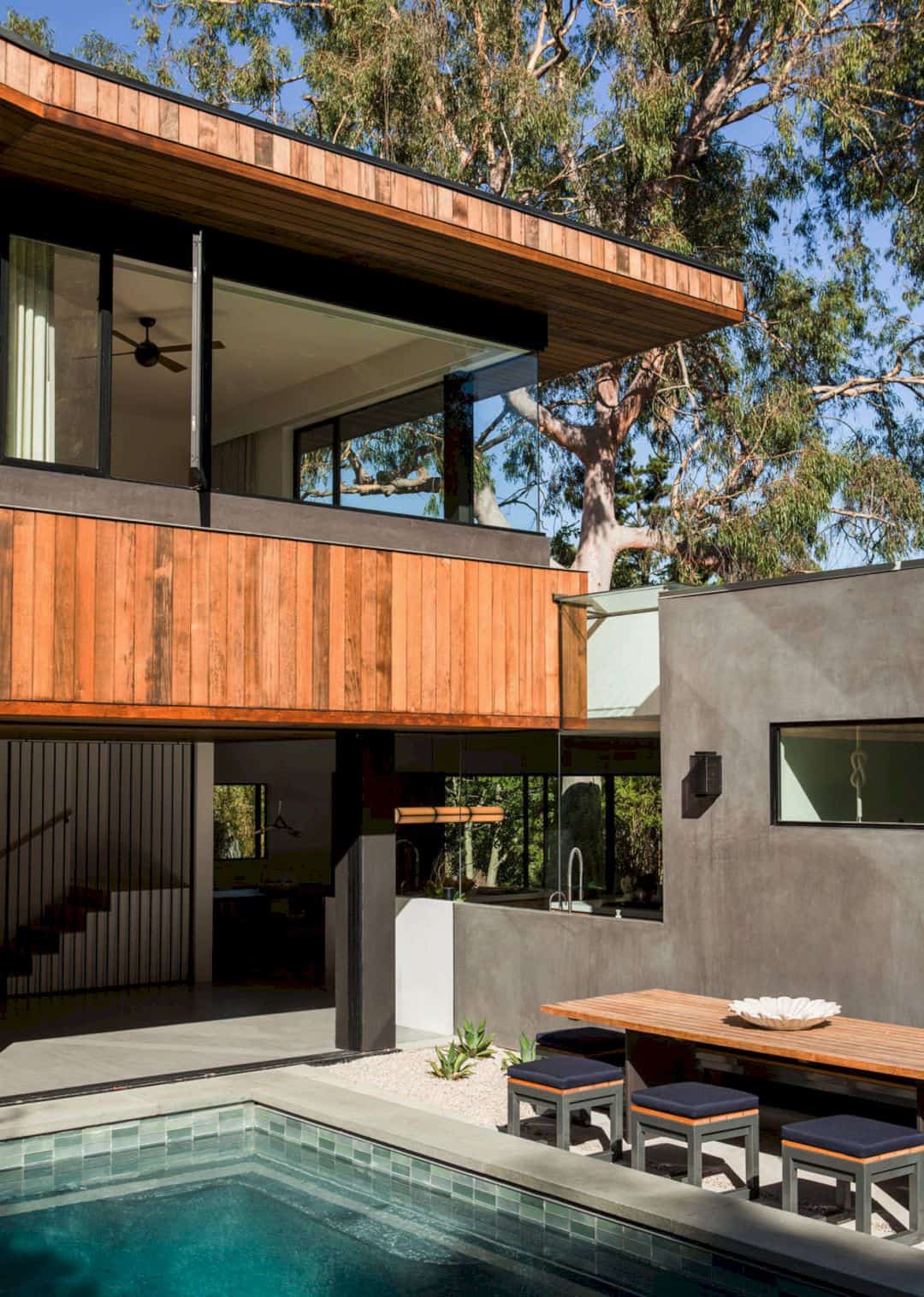
The floor-to-ceiling aluminum sliding doors and an open floor plan are acting like moving windows. They extend the living space from the front yard through the house to the pool and back yard. The kitchen is the heart of the house, connecting the private and social areas, providing awesome views to the surrounding landscape and pool.
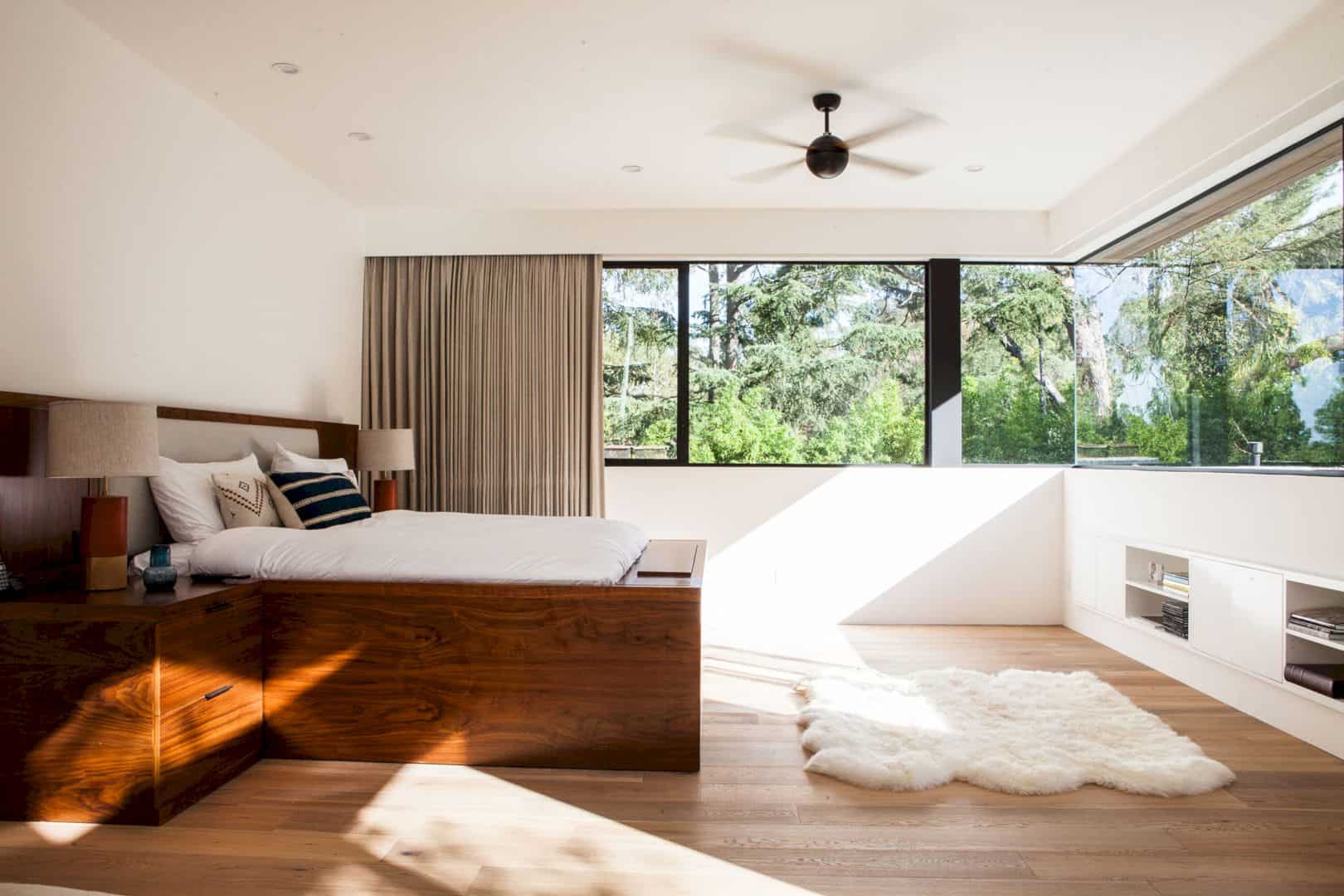
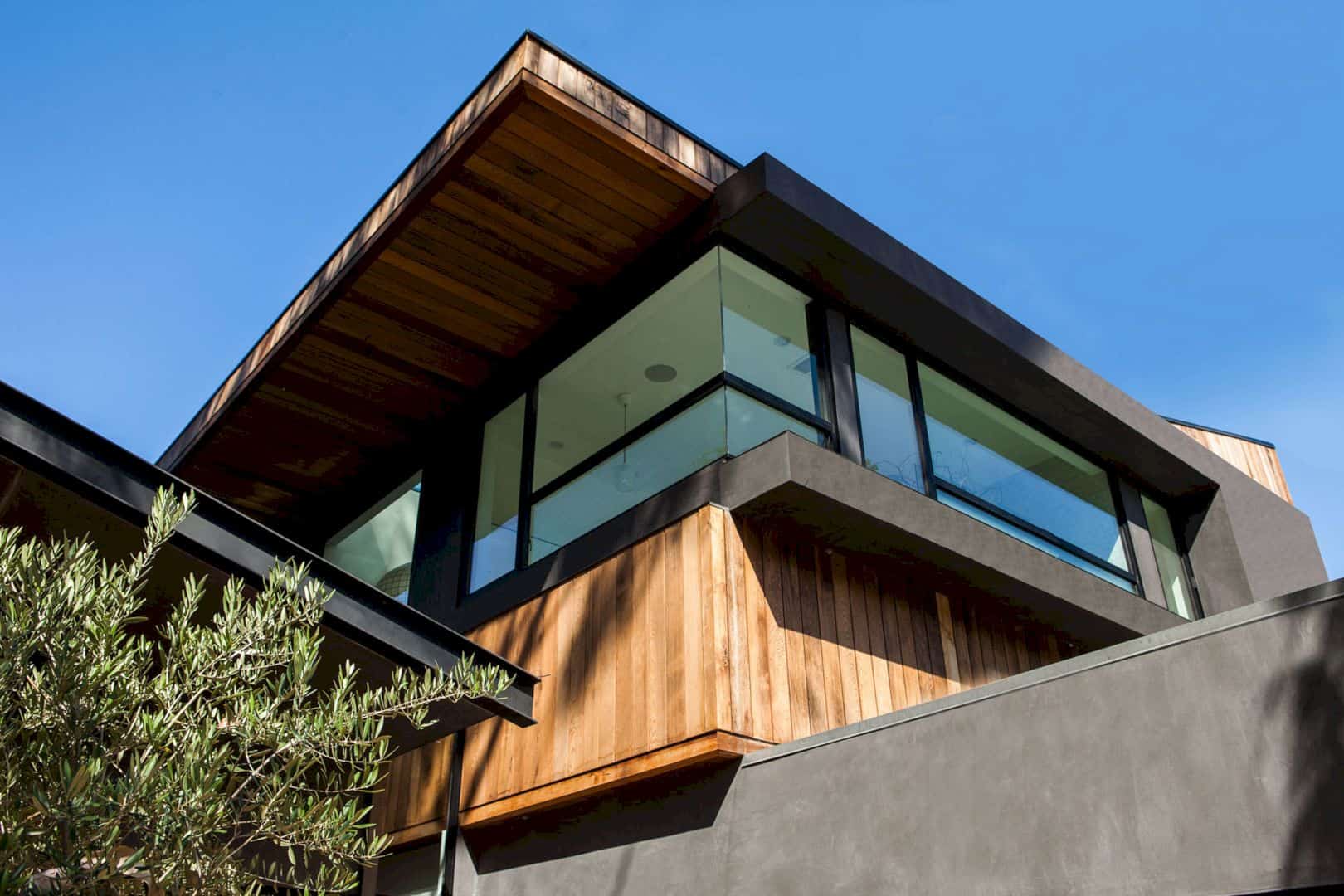
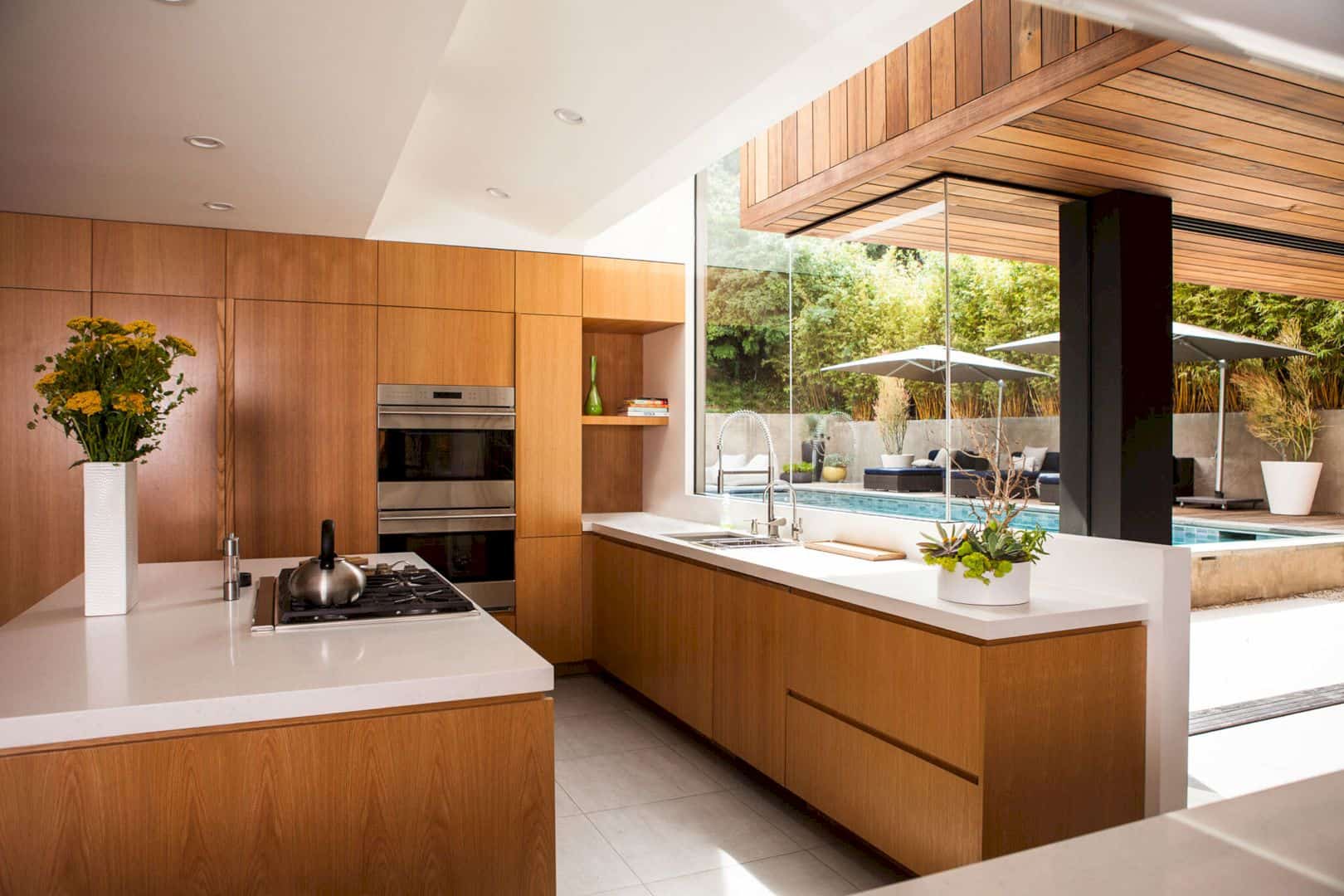
The house transparency continues upstairs that achieved through the frameless, glass-cornered windows. These windows allow for vistas into the native vegetation of this Los Angeles canyon and the forested surroundings. In the kitchen, wood elements appear from the kitchen storage and kitchen island.
Structure
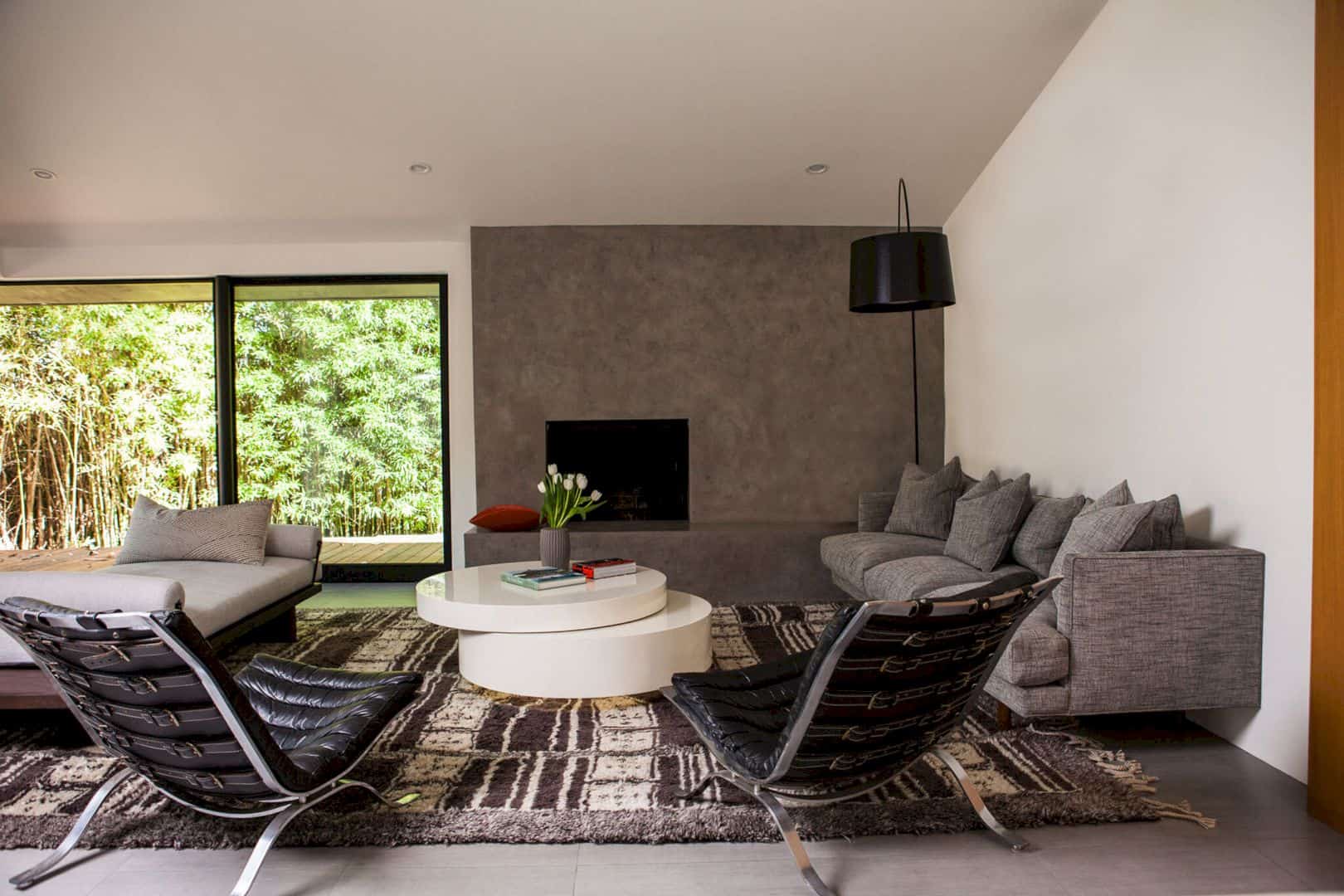
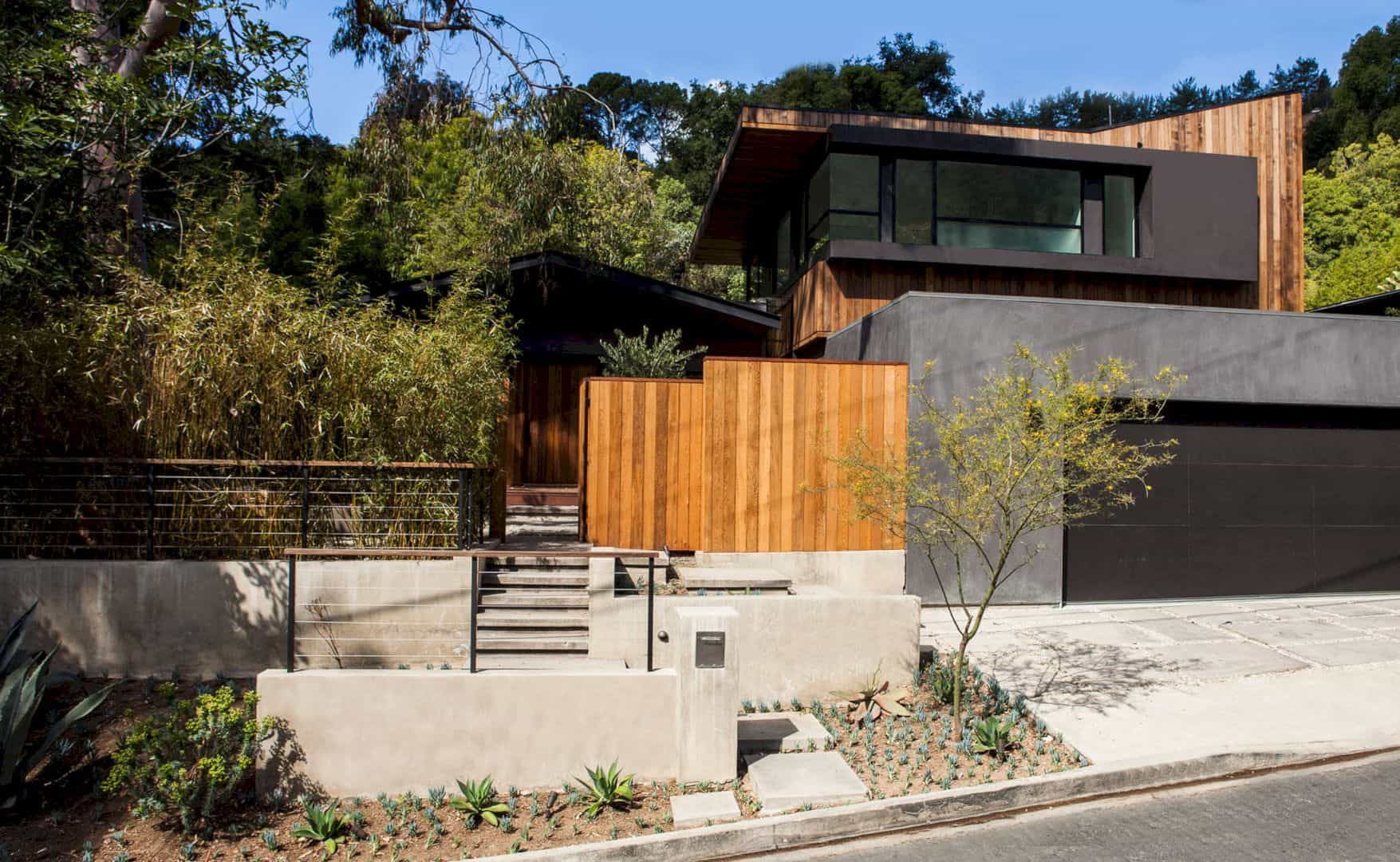
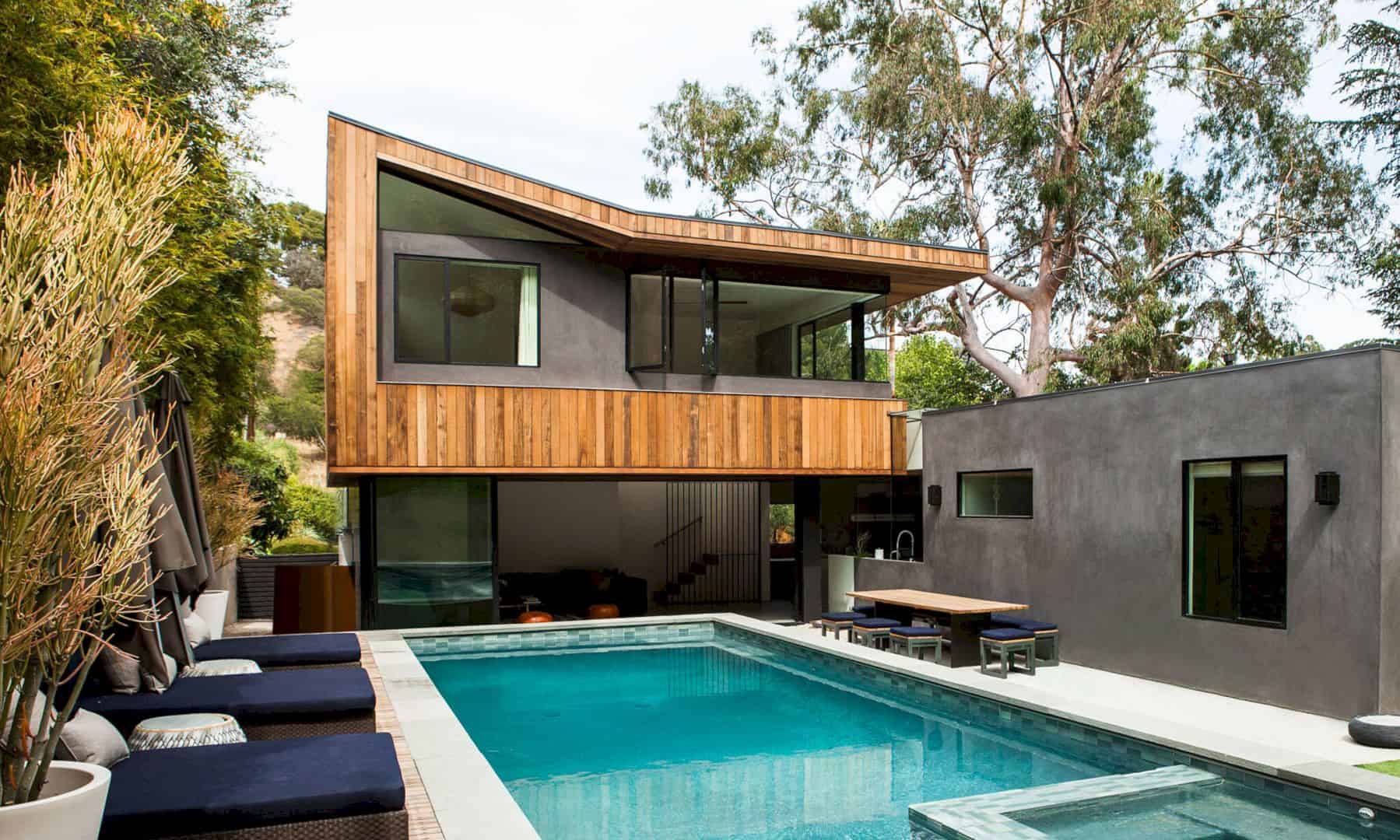
The roof formal response is as if the house structure is growing out from the surrounding landscape that sitting atop of glass structure. The separation of it from the house can give the floor plan a sense of fluidity and freedom. This house is also completed with sustainable technologies.
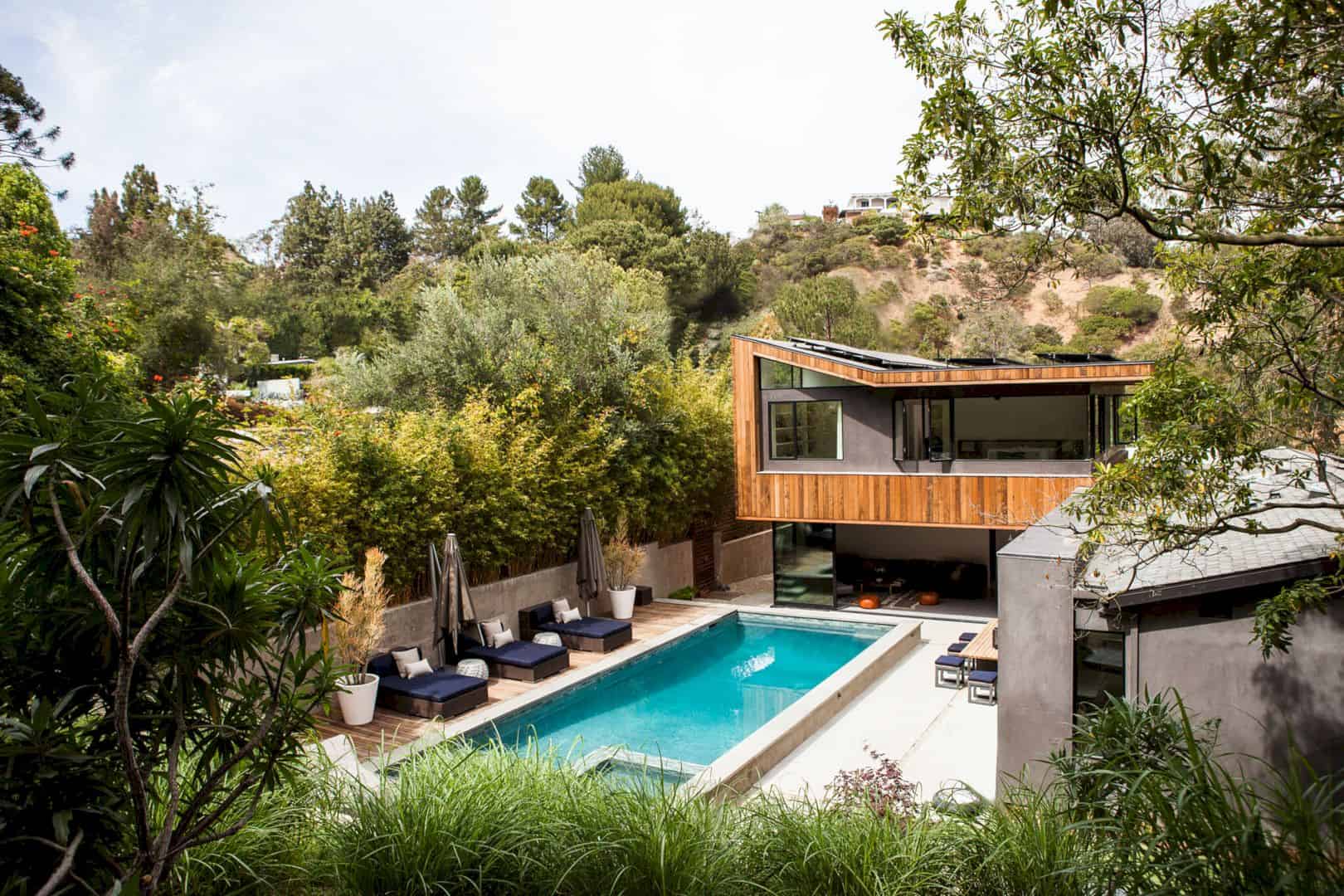
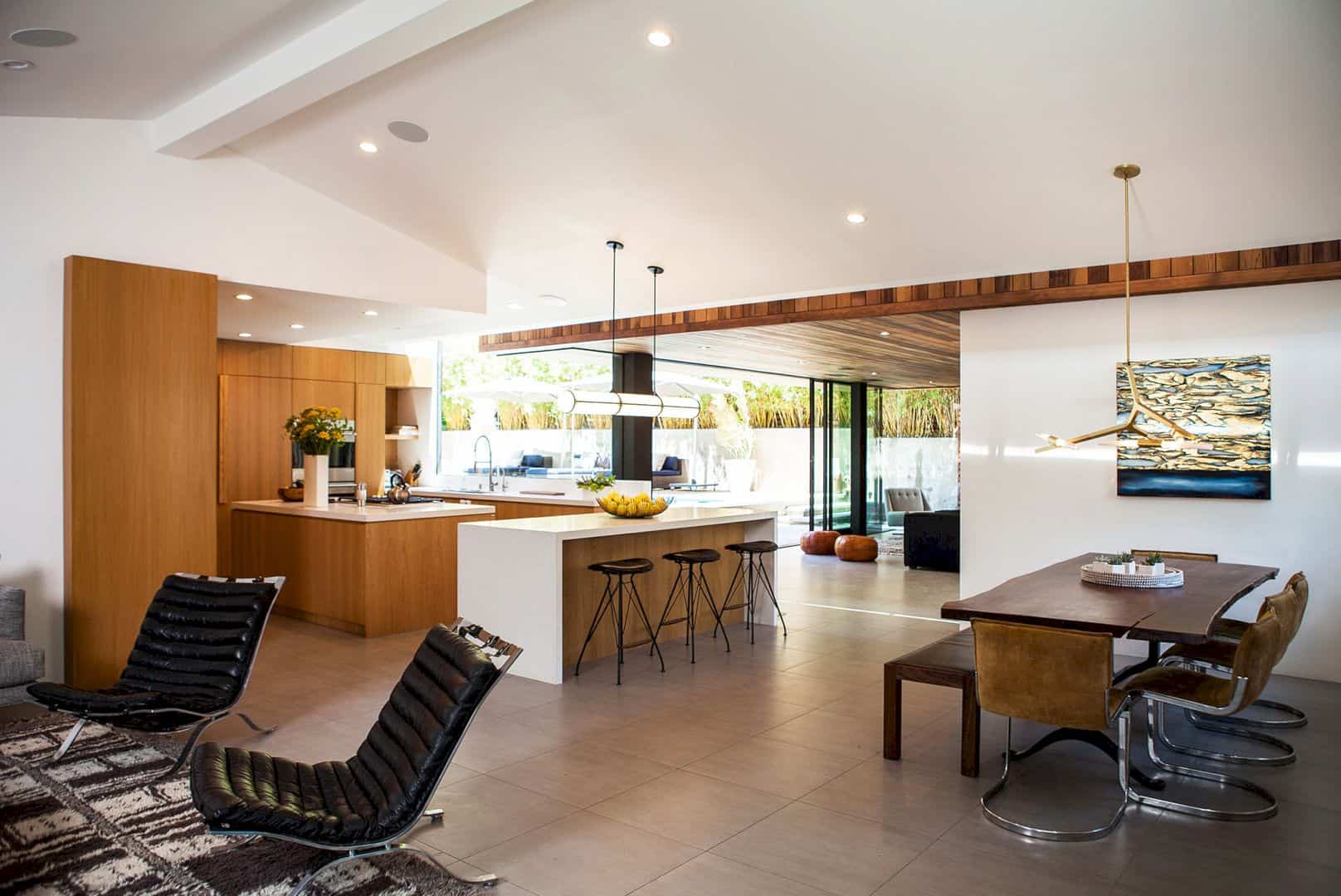
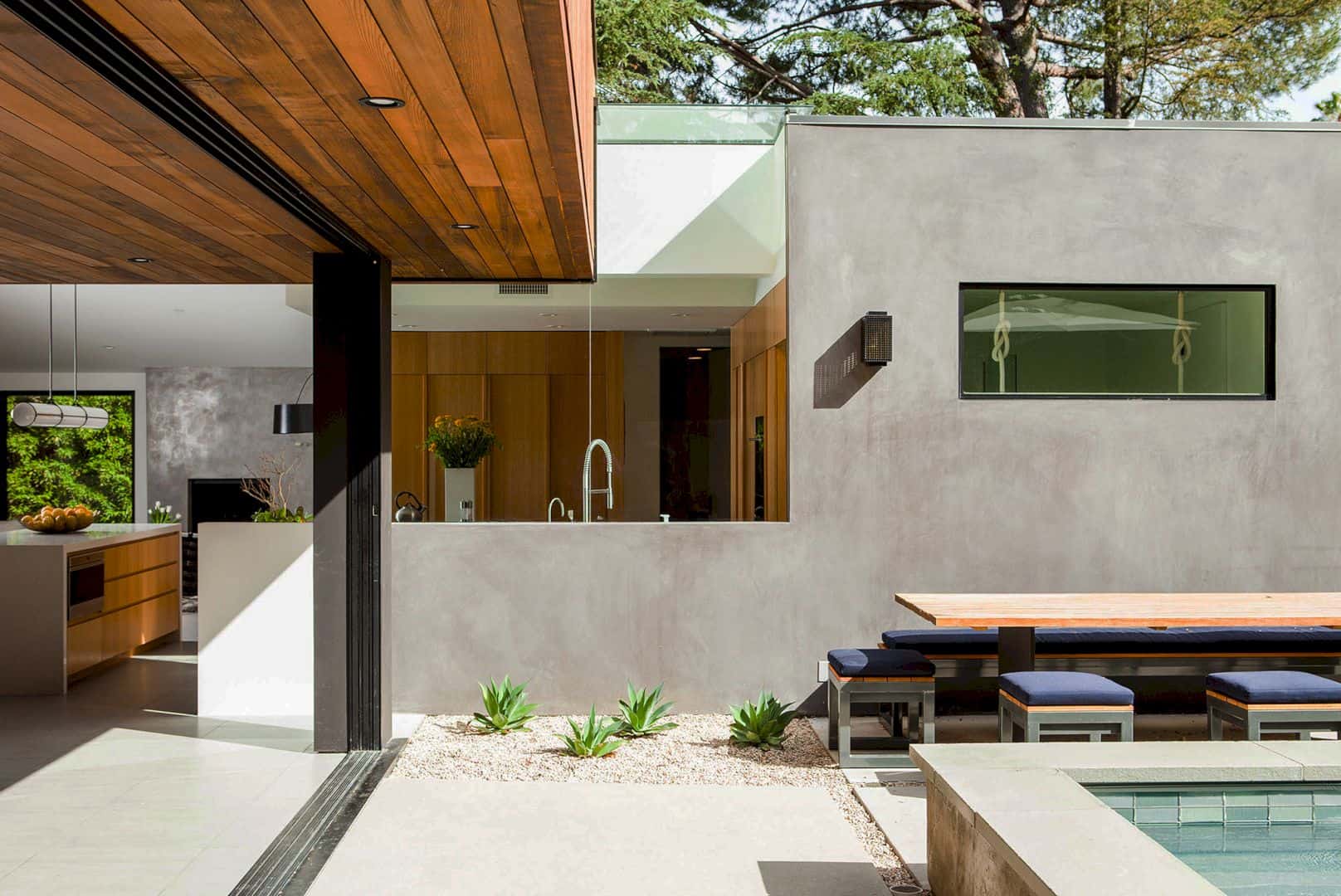
The sustainable technologies include formaldehyde-free MDF kitchen and bath cabinetry, Caesarstone countertops, and also a solar photovoltaic system along with a greywater system for landscape irrigation. Through this project, the architect won two awards in 2018 and 2017: Los Angeles Business Council Architectural Awards, Housing Award (2018); Gold Nugget Award, Best Renovated and Restored Home (2017).
Wonderland Park Residence Gallery
Photographer: Michael Weschler
Discover more from Futurist Architecture
Subscribe to get the latest posts sent to your email.
