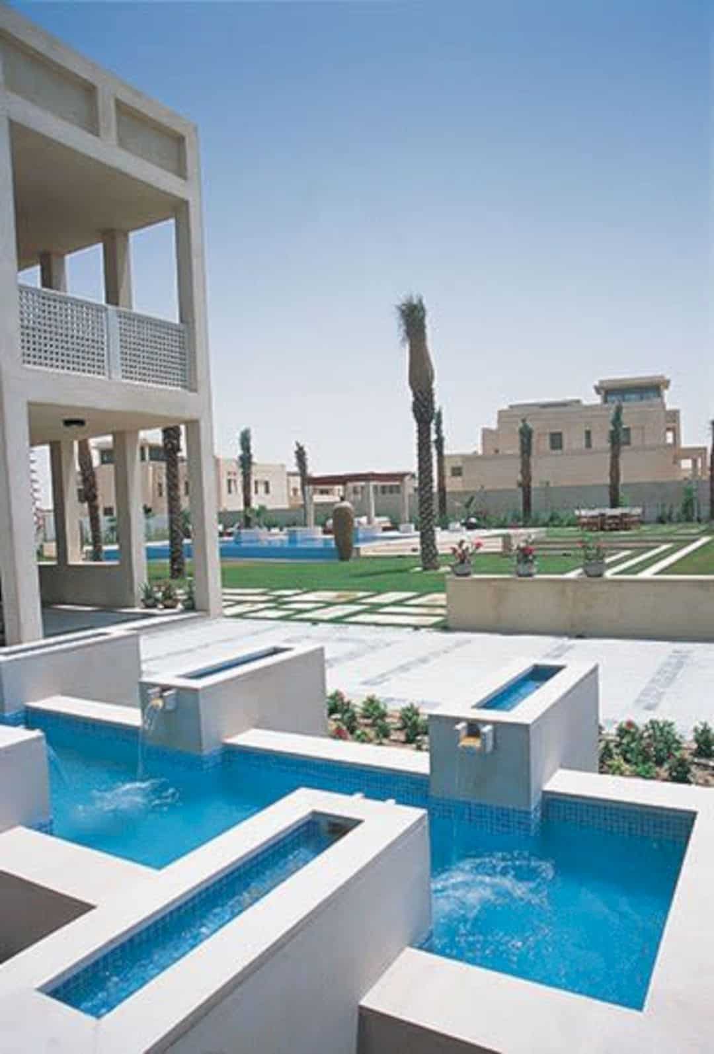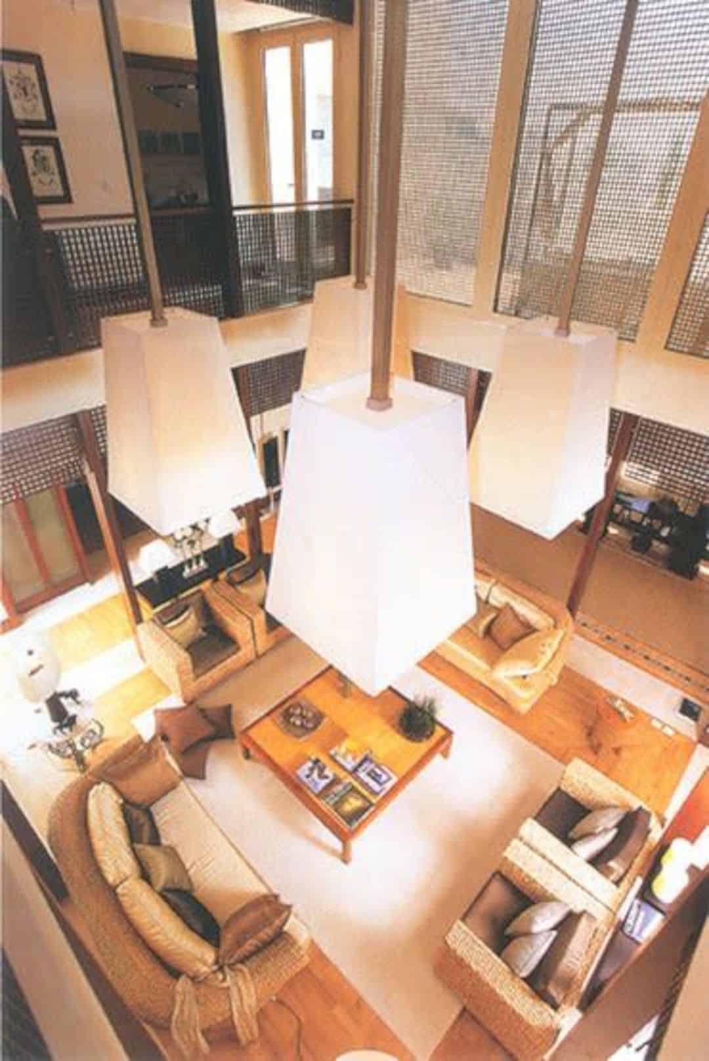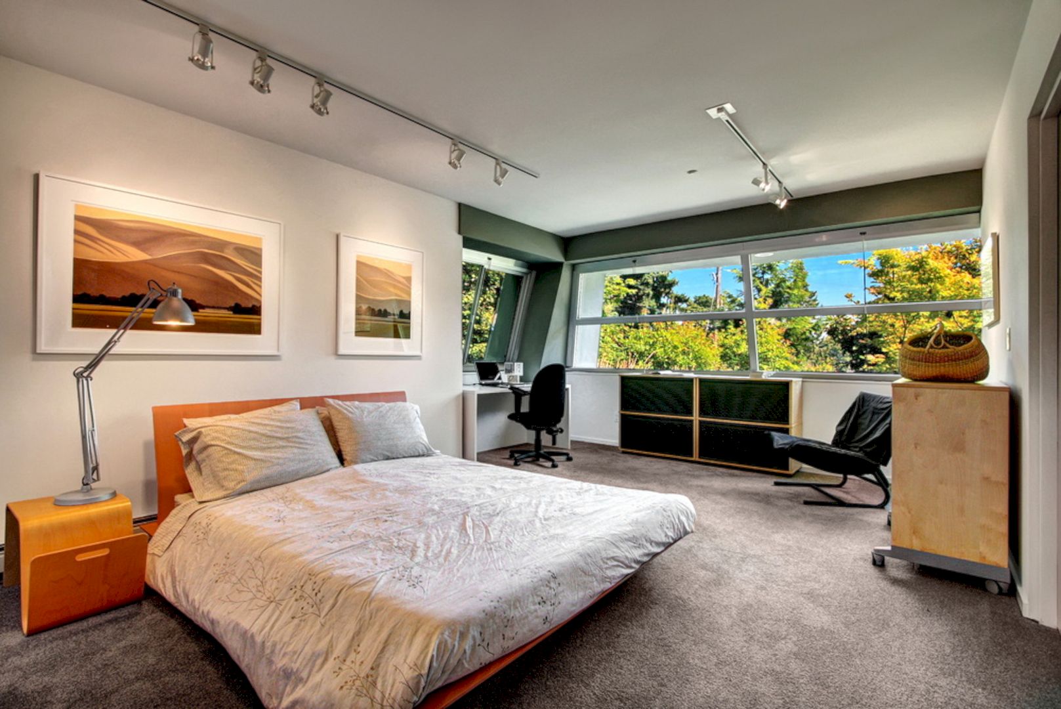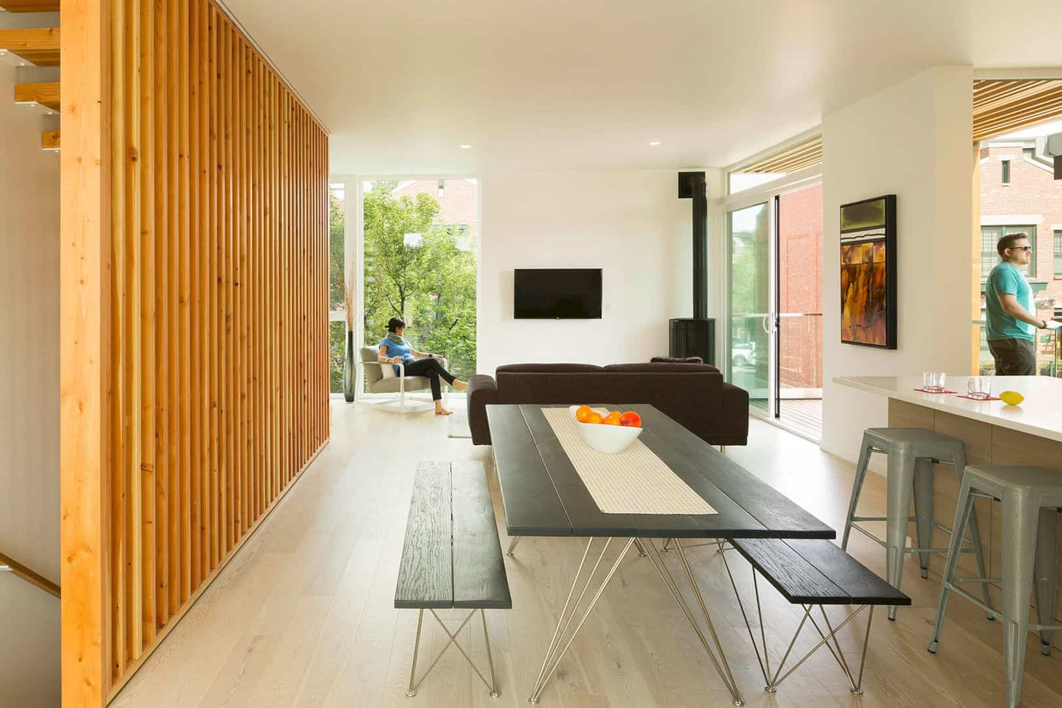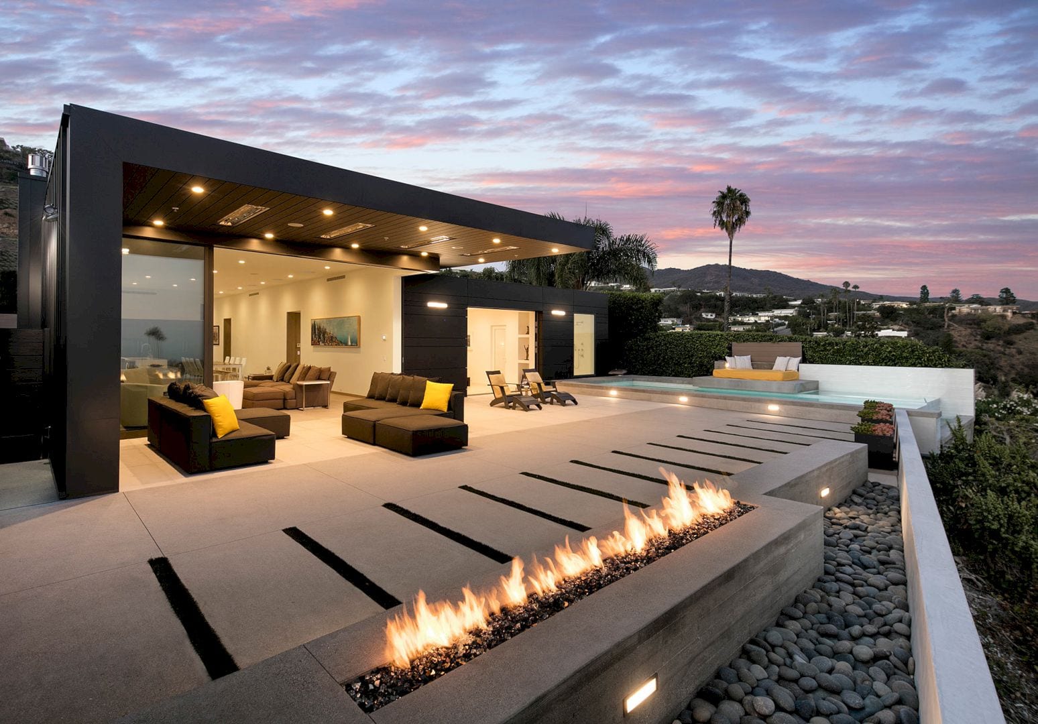Located in Dubai with 500-840 m² in size per villa, Villas at Emirates Hills is an awesome project of a group of twenty villas. These villas demonstrate a fusion of traditional Arabic details and contemporary architecture. A generic villa type is designed and developed, resulting in an interesting range of individual houses. This project is completed in 2003 by Hopkins Architects for Emaar with Frayland Construction as the client.
Design
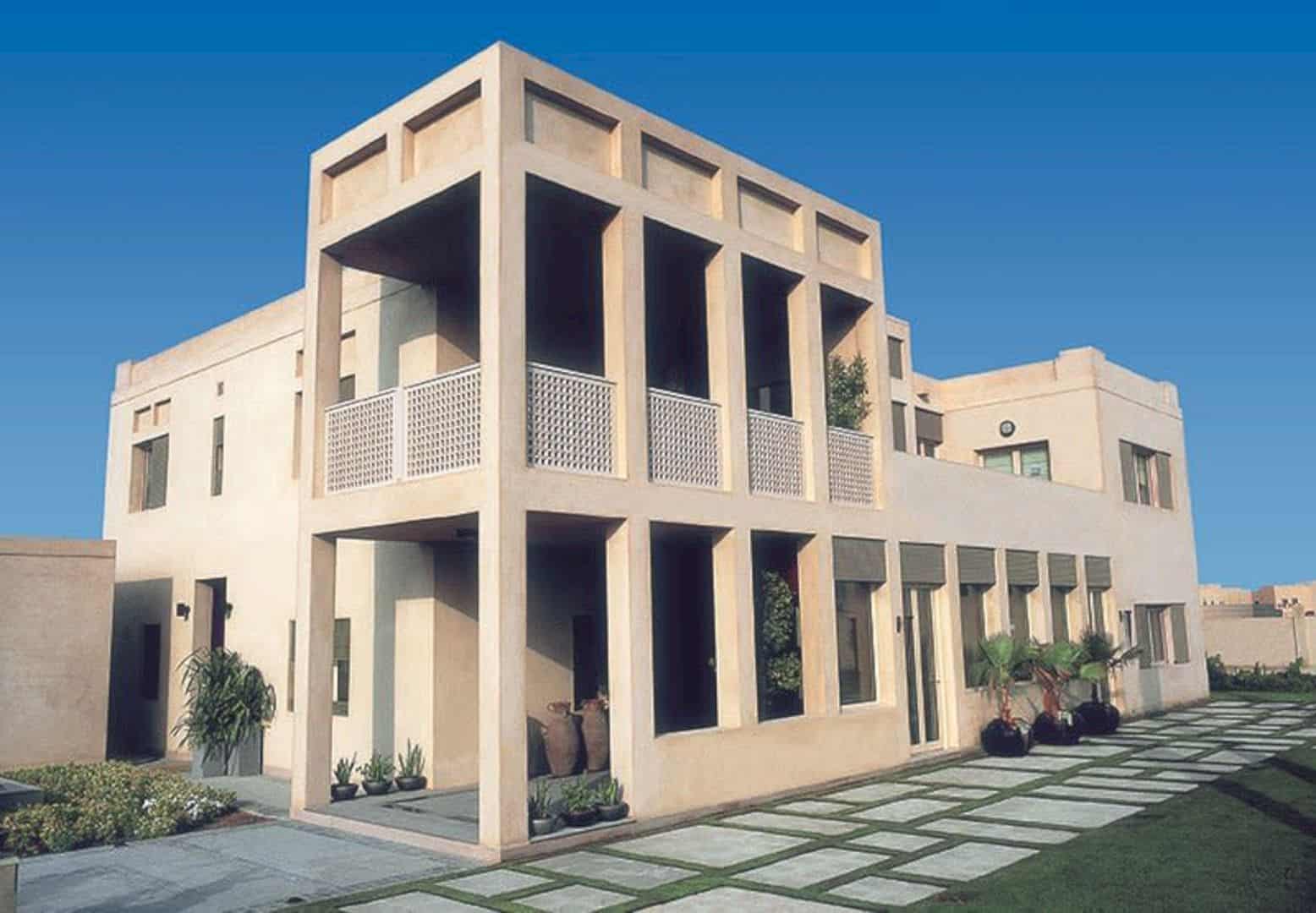
The house sits in a growing residential area of reclaimed desert. In order to provide variations within the restrictions of a uniform grid, a generic villa type is designed and developed. This result is an interesting range of individual houses and also a lively streetscape.
Rooms
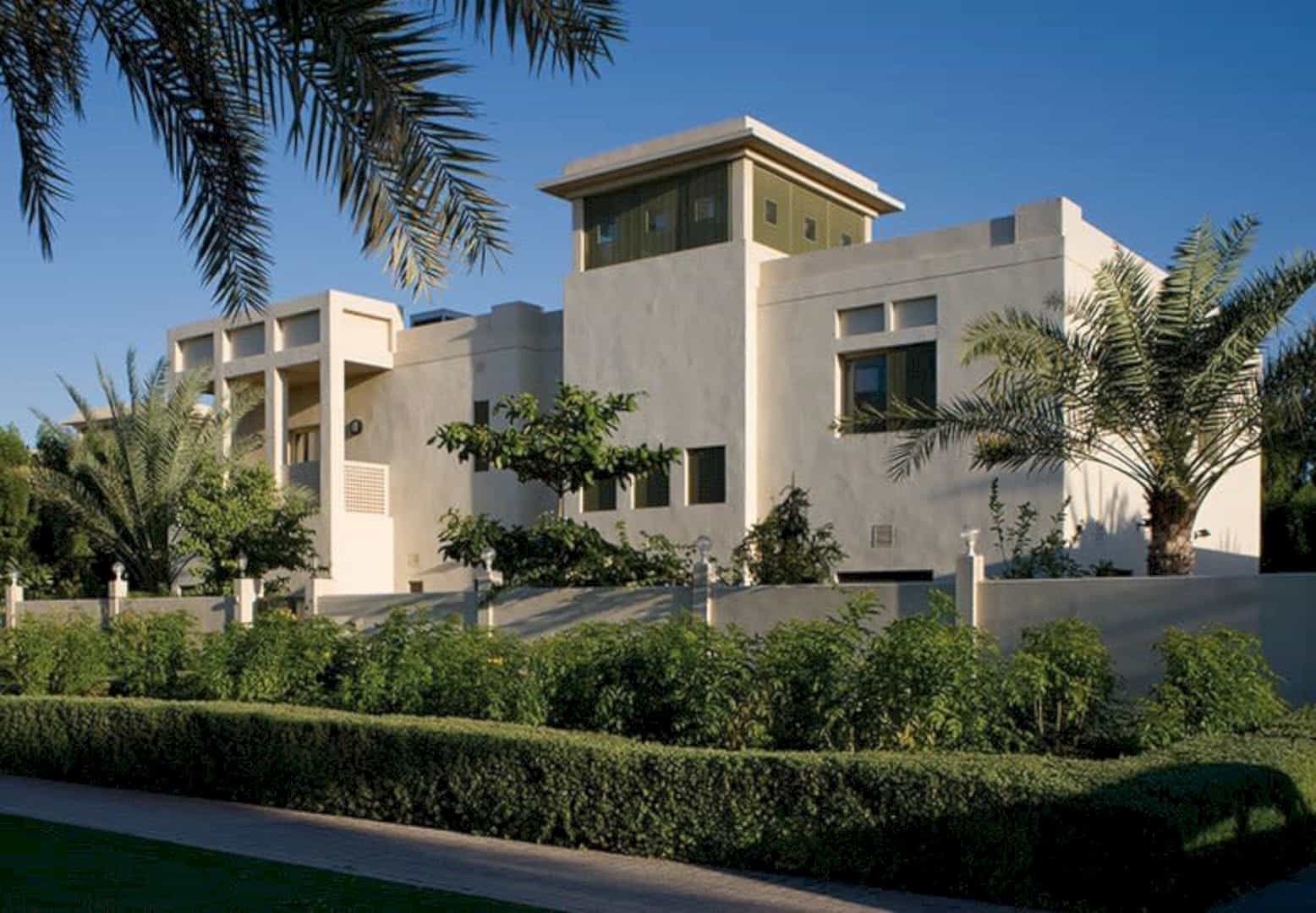
The villas generally have four or five bedrooms with live-in staff accommodation and a guest room at the ground level. The heart of a villa plan is the central ‘majlis’ space. This space can give clarity of organization to the spaces around it on the first floor and ground floor. The ‘majlis’ is internal is most villas but it has double height with an awesome level of natural daylight.
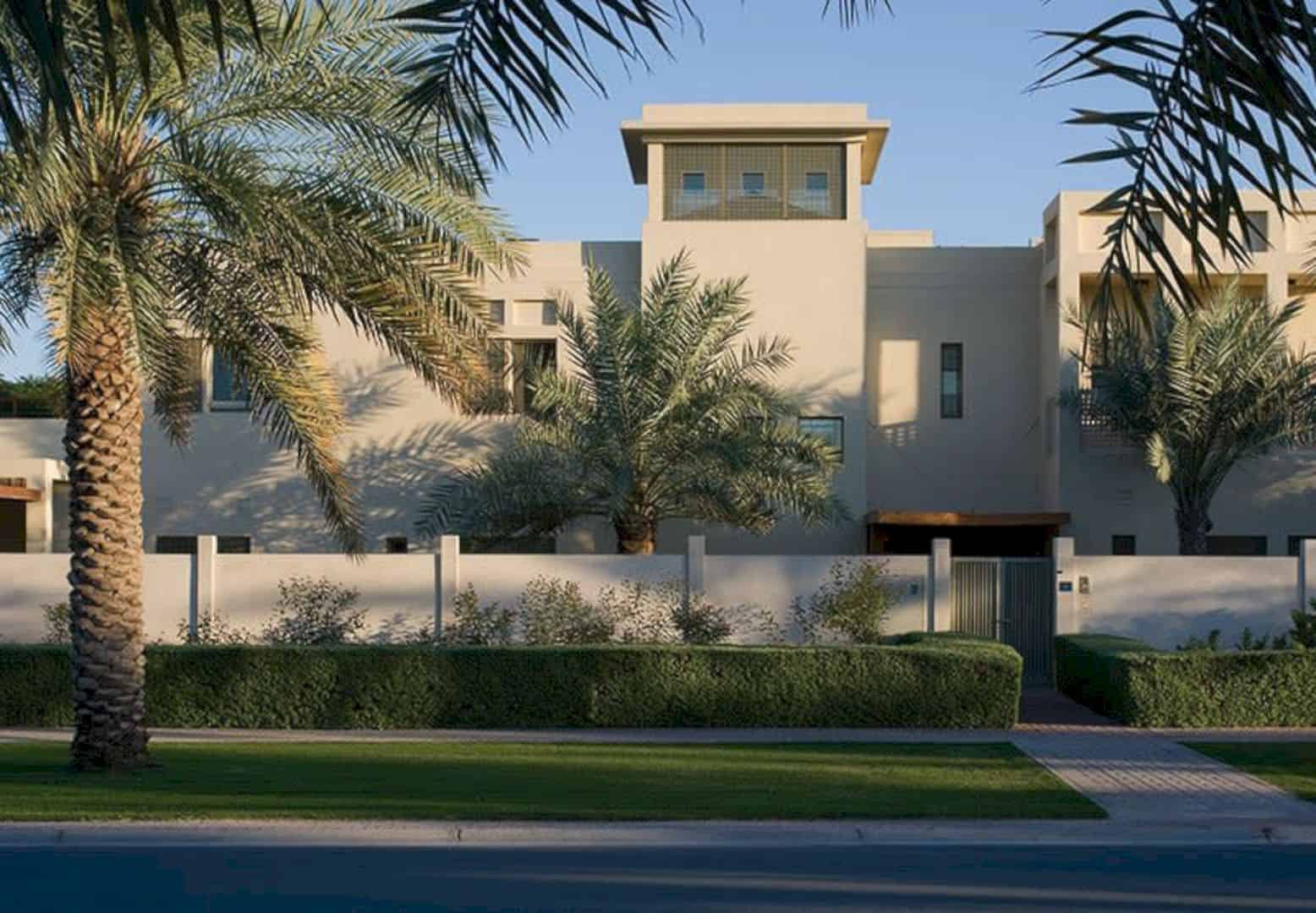
The central space has a form of an external courtyard in others while the circulation route separates the entertainment space and formally family space from the service spaces (kitchen). Loggias, balconies, and external terraces are configured to let the daylight comes into the villas and also protecting them from the sun’s heat. The privacy and screen are ensured by the use of sliding screens and cast aluminum fixed.
Villas at Emirates Hills Gallery
Photography: Hopkins Architects
Discover more from Futurist Architecture
Subscribe to get the latest posts sent to your email.

