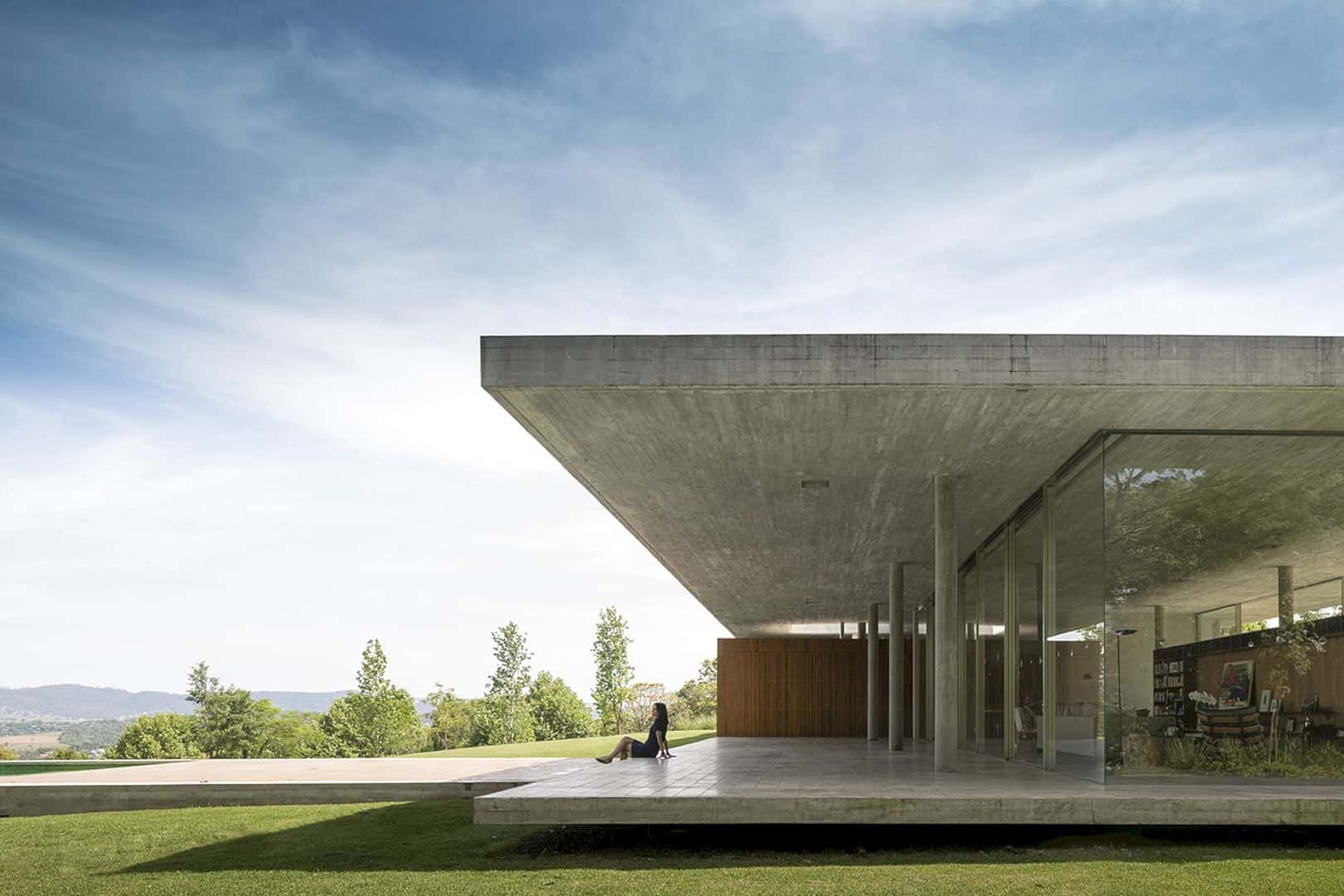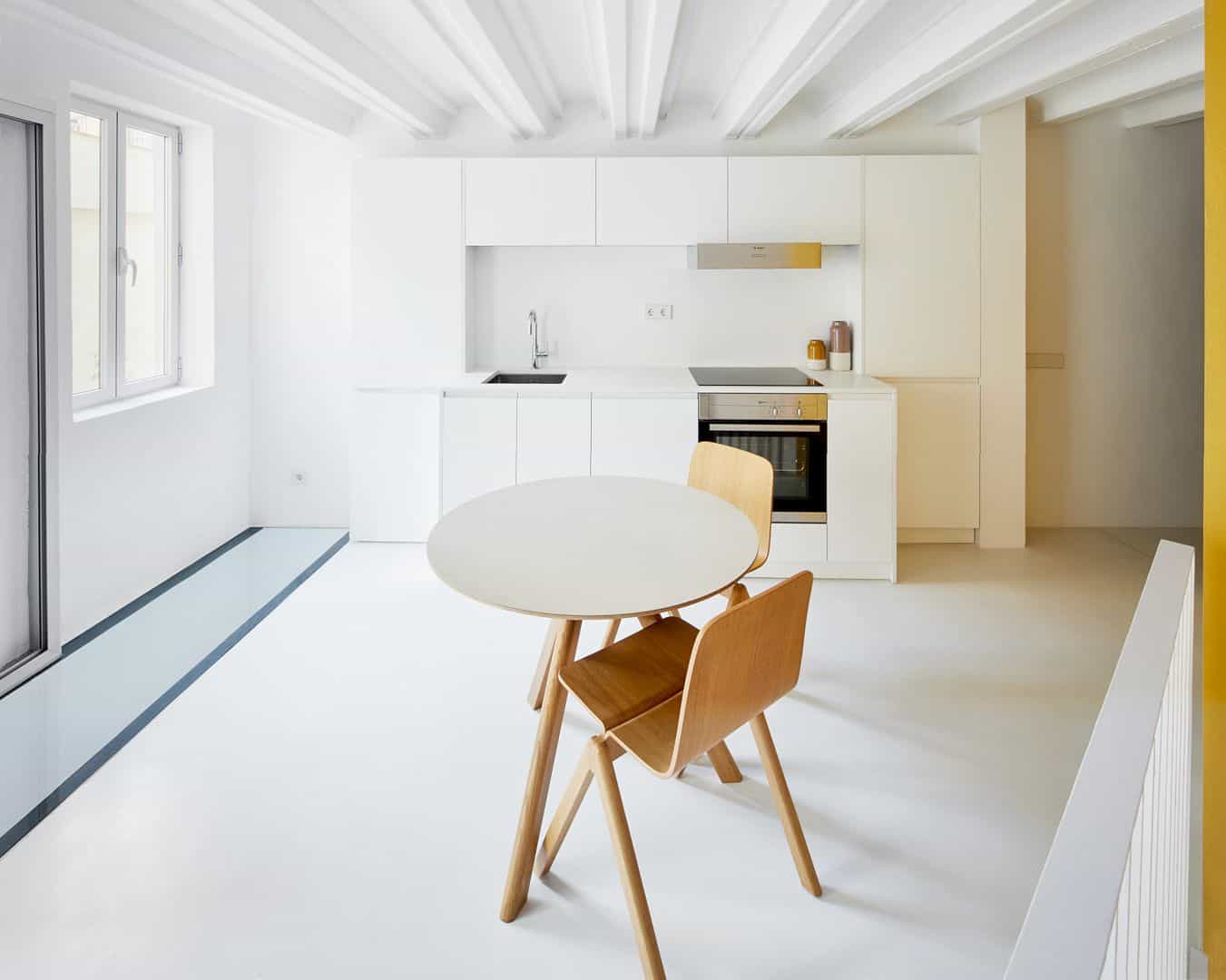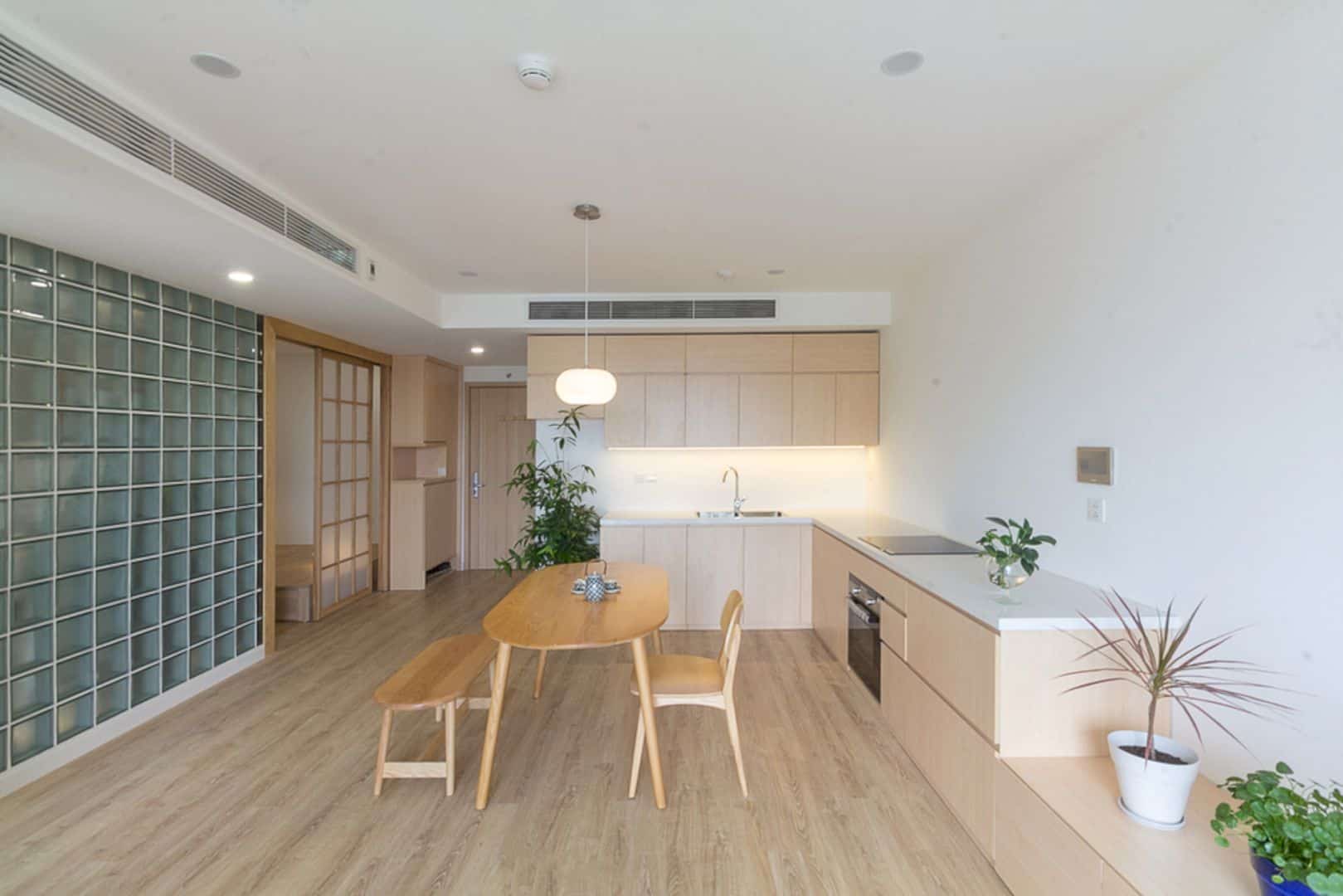This awesome project is a mixed-use development with a retail podium and also a hybridization of a traditional building-block typology. Le Toison d’Or is located on the Avenue de la Toison d’Or between two historical gates in Brussels, Belgium. It is an apartment building designed by UNStudio and developed with high standards of sustainability. This project is started in 2009 and completed in 2016.
Building
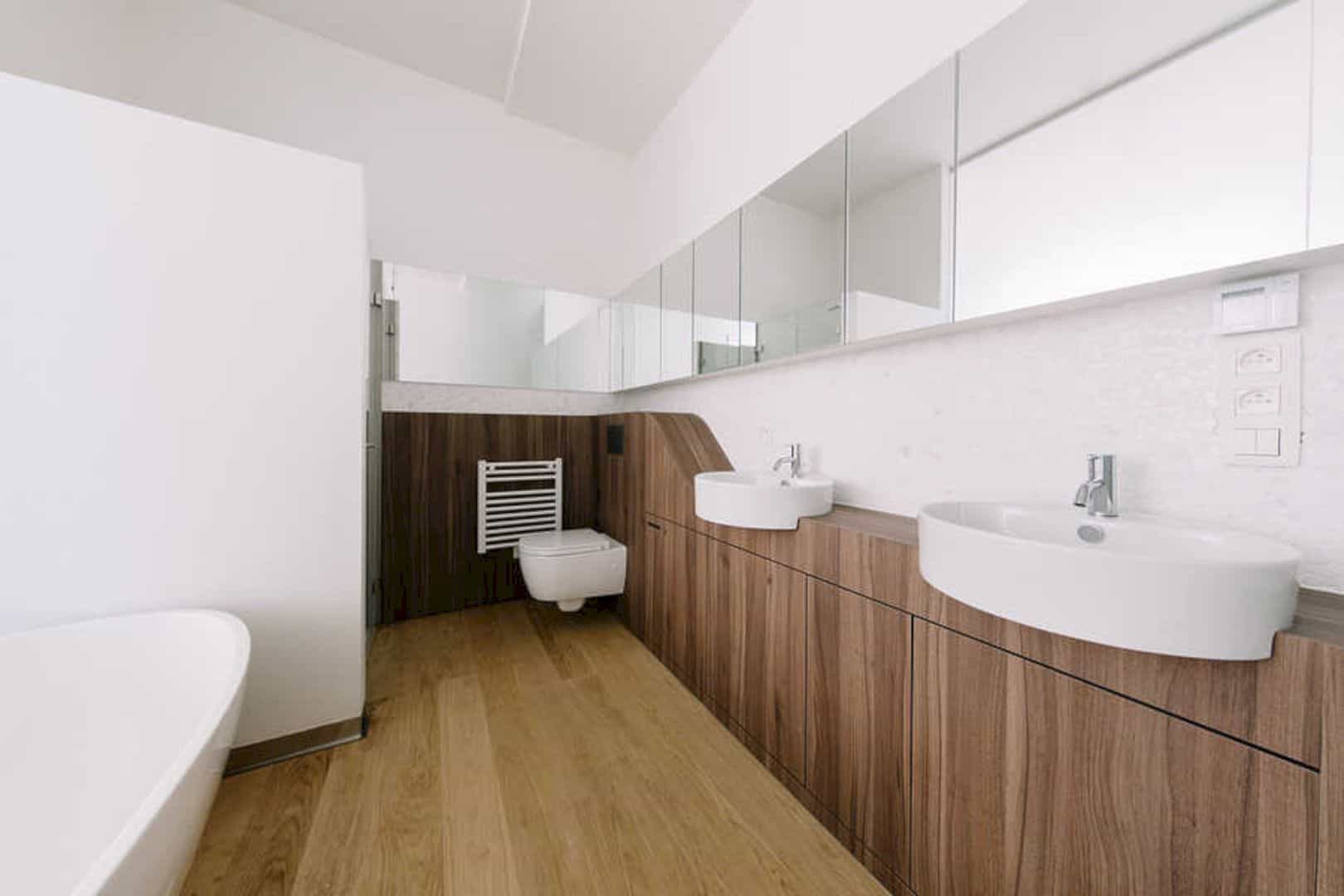
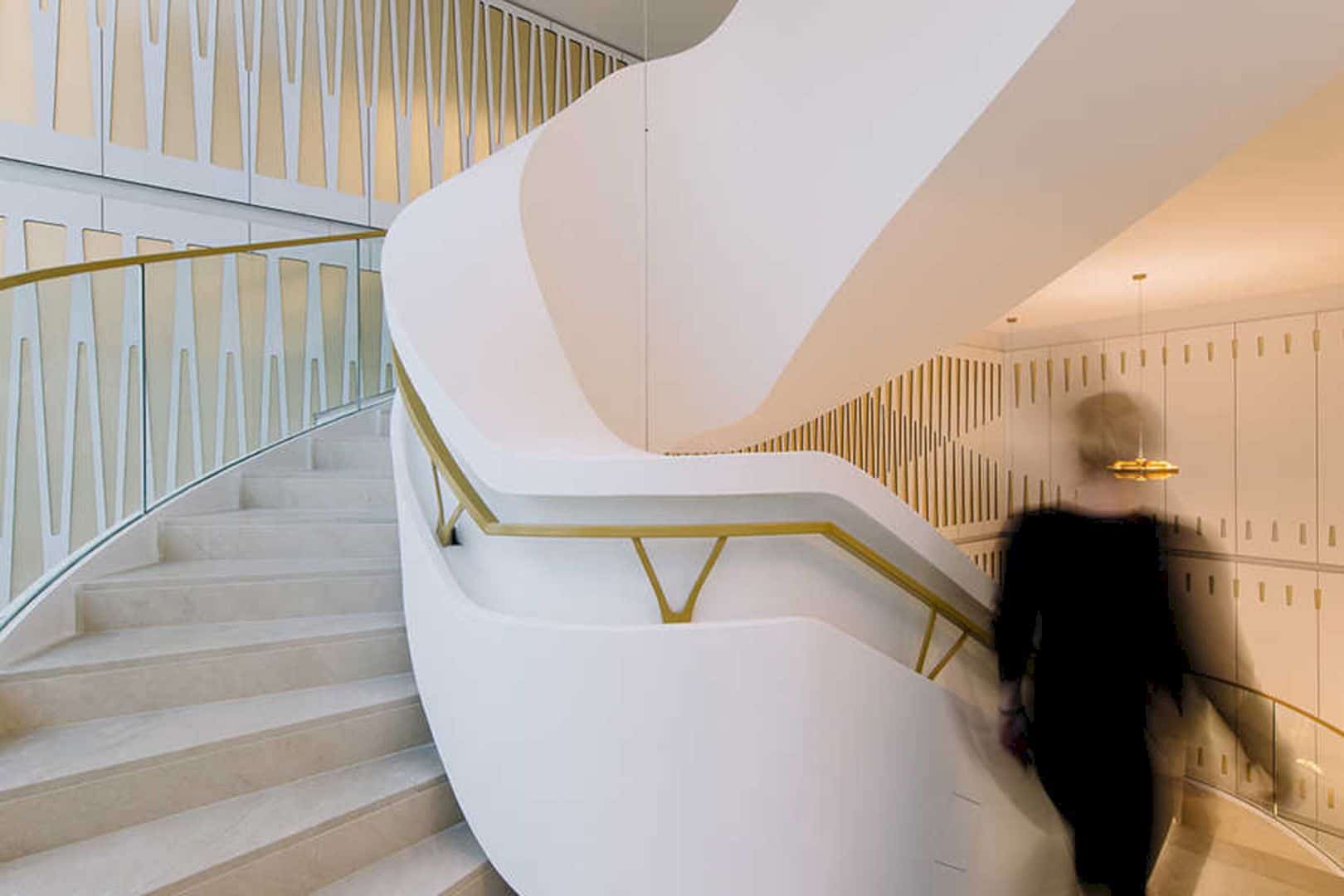
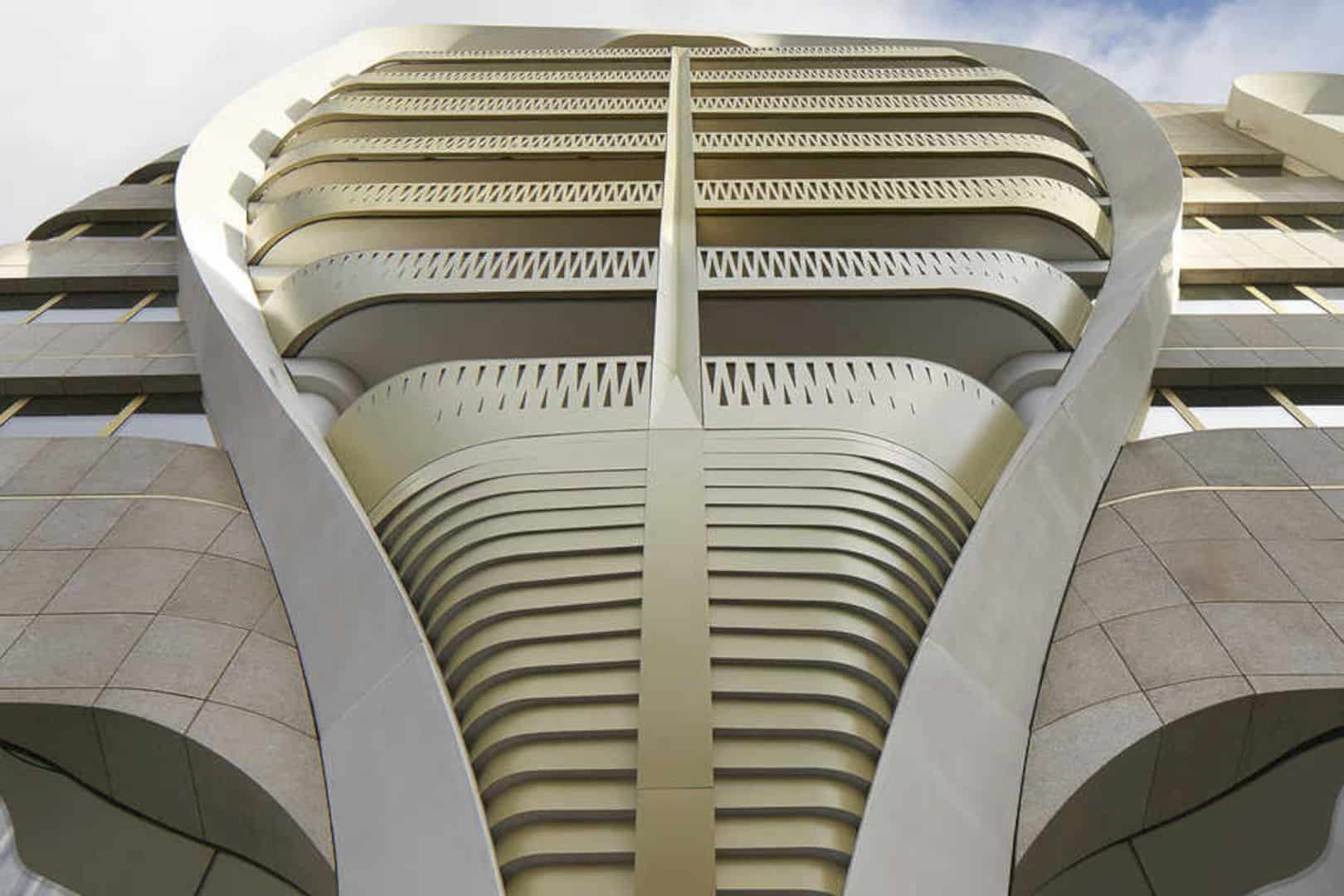
The mixed-use complex of the building integrates into the urban fabric of its surroundings, merging a retail and residential program simultaneously. This building contains 72 apartments, an elevated city garden of 2,950 m², 330 parking spaces, a 1,040 m² crèche, and 12,200 m² of commercial space. It sits between two historical gates: the Porte Louise and the Port de Namur.
Design
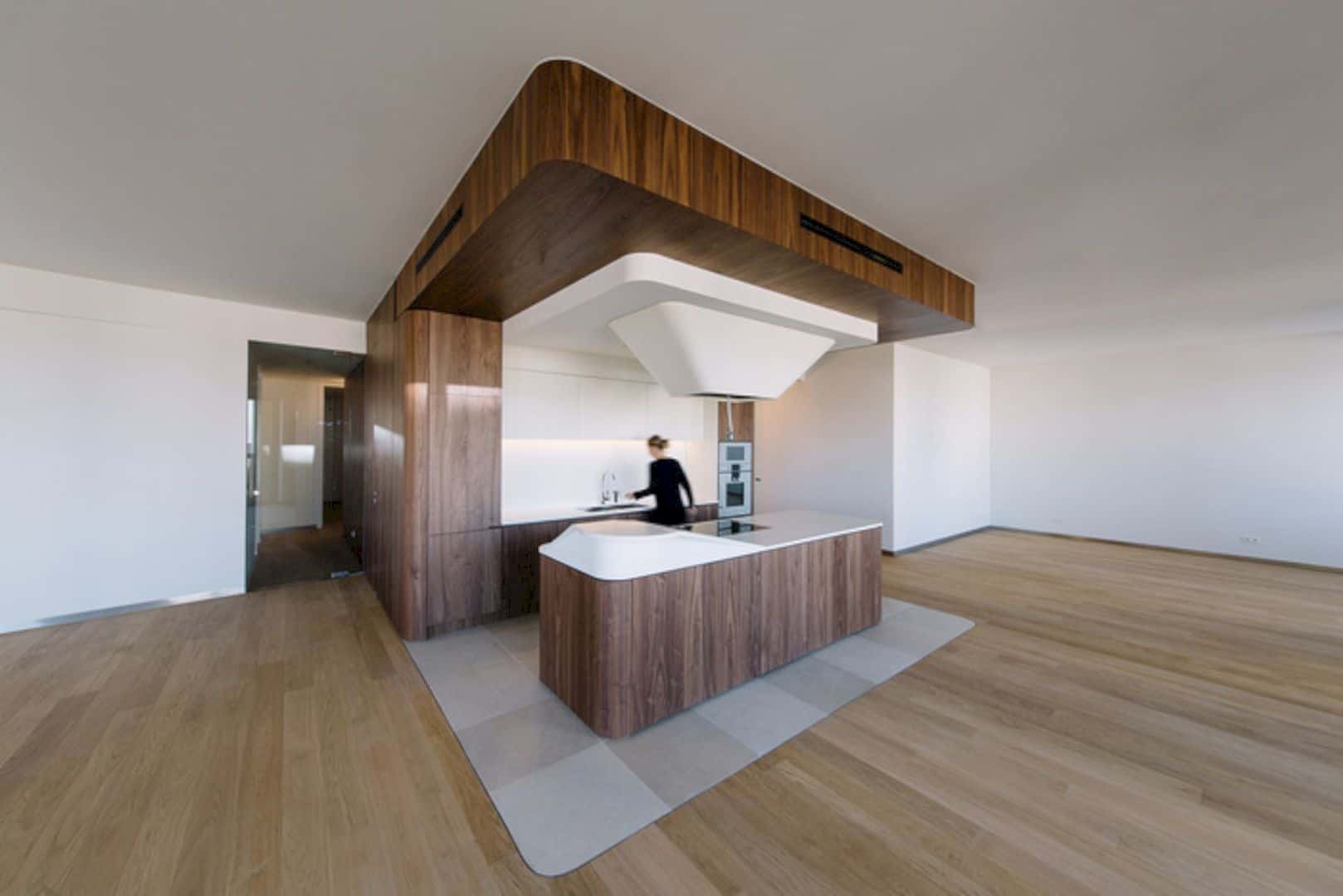
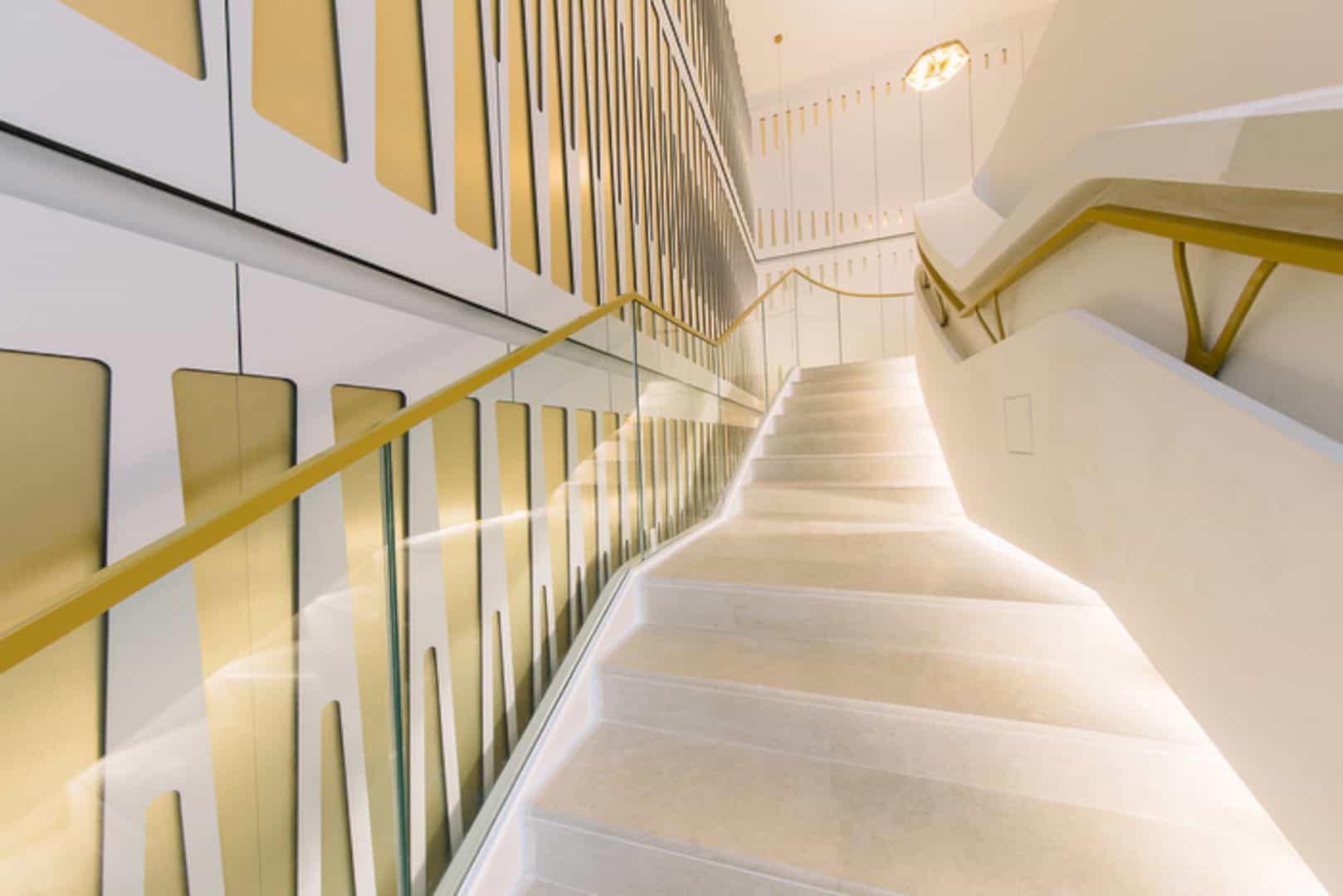
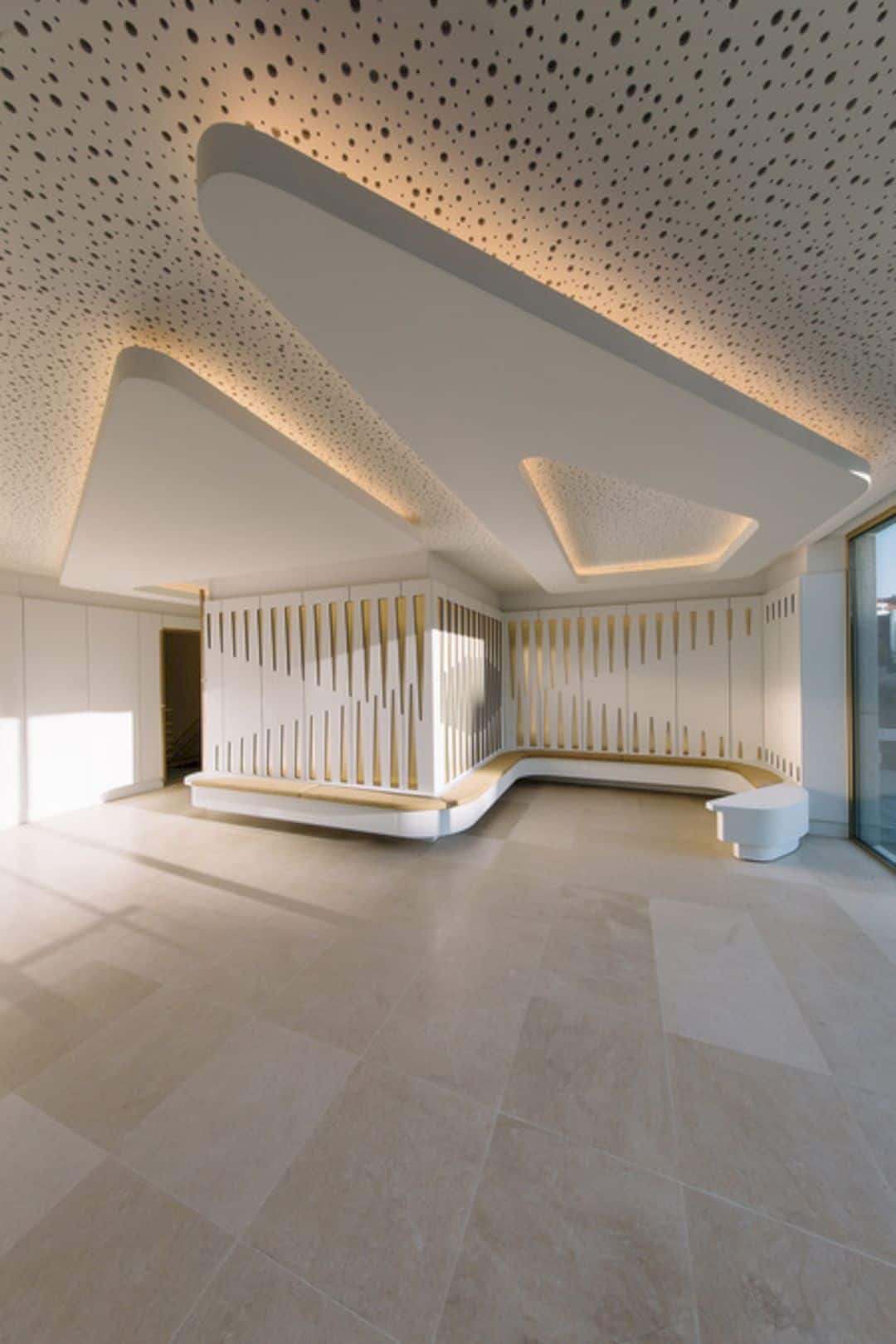
This apartment building is developed with high standards of sustainability. The excellent thermic isolation of the facade is one of the main features. Other features also include a high standard of acoustic insulation, the use of glass-fiber reinforced concrete, and an inventive cogeneration installation system for both the retail units and apartments.
Facade
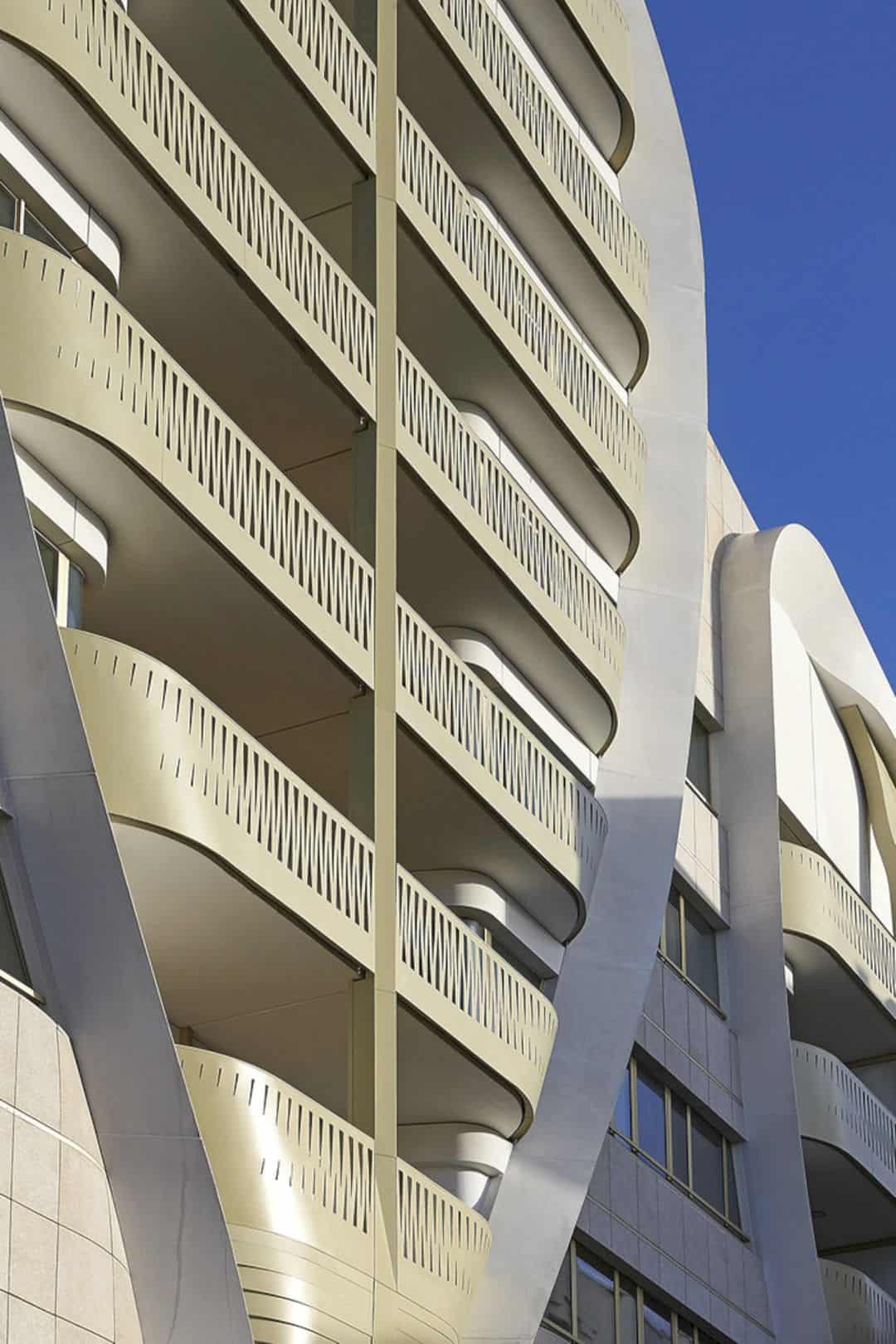
The facade is broken up by means of variations in depth, texture, and the repeating rhythm of a series of curved vertical frames to avoid the monolithic qualities common to block structures. These building frames are used to enclose the apartments’ balconies on the upper floors and facilitating the large display windows of the retail units.
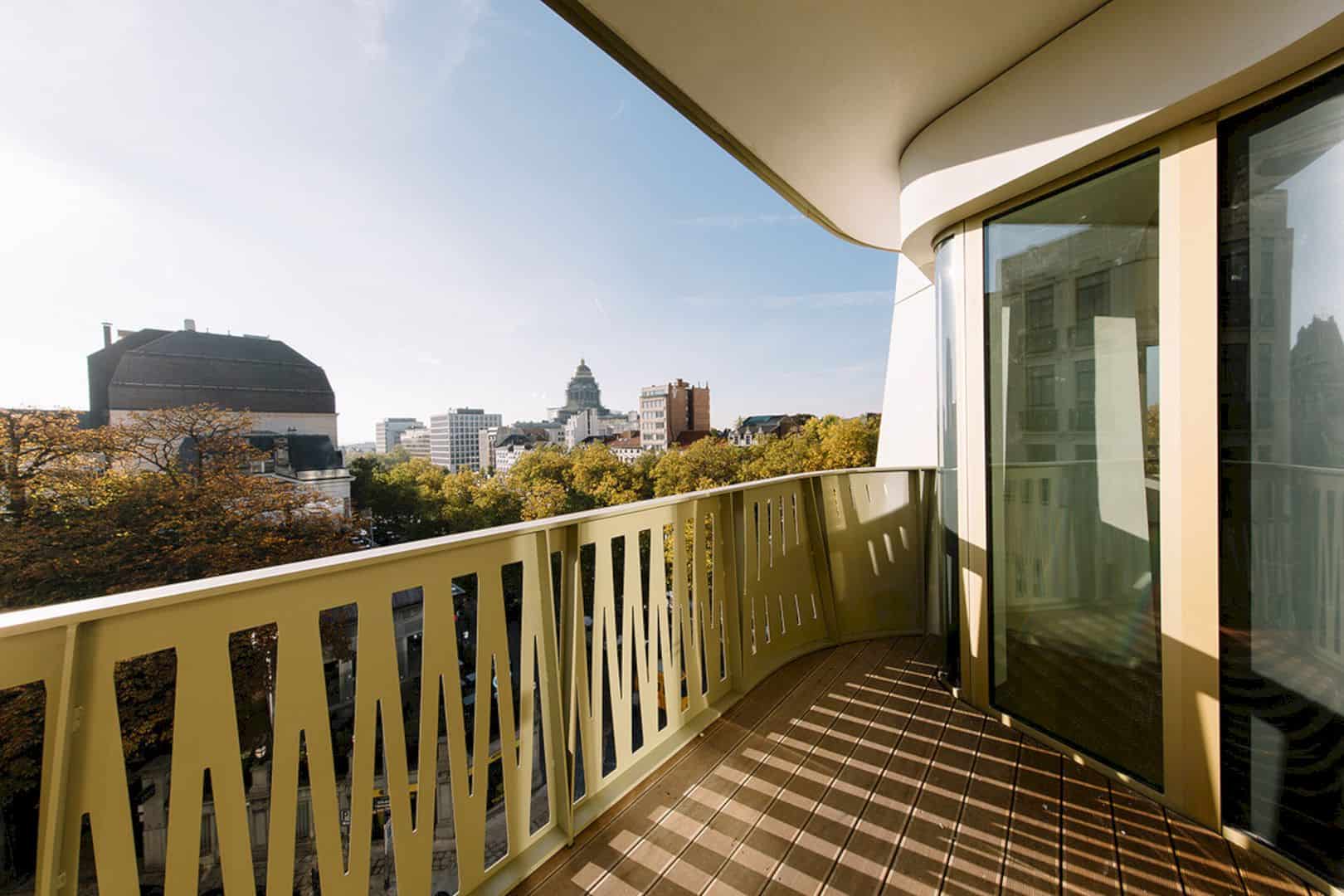
The facades surrounding the elevated courtyard garden which is in contrast to the street facade vertical articulation, following the horizontal arrangement. The proportioned balconies here can provide a more tranquil experience of city life.
Interior
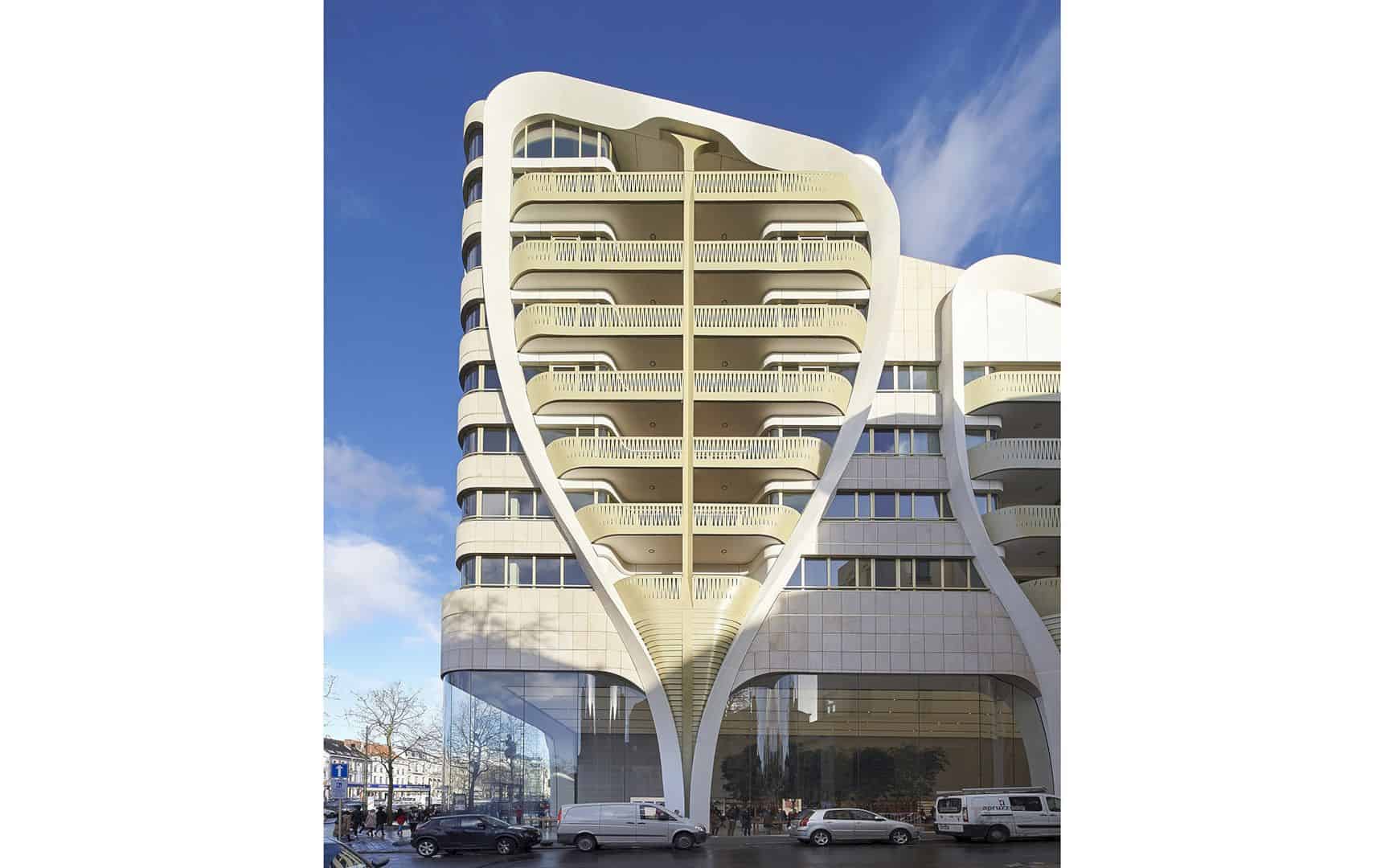
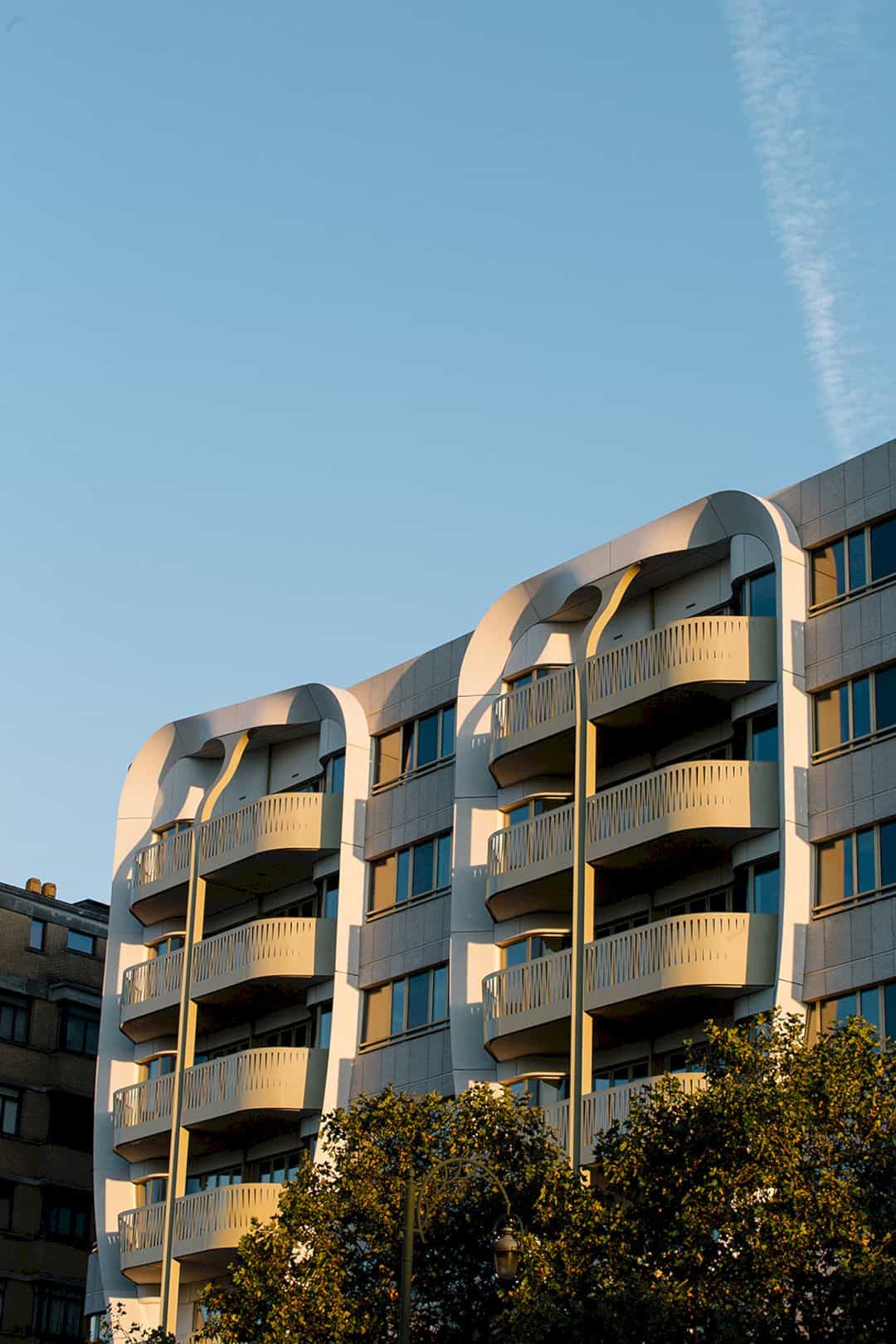
The size of the apartments in this project comes from small to large, enabling a varied demographic of city residents. The floor to ceiling heights reaches 2.7 meters in living areas to ensure the daylight high levels in the interiors. This kind of height increases to more than 3 meters for the apartments along the Avenue de la Toison d’Or. An informal entertaining space is created by the open kitchens in the form of large furniture elements, determining the circulation through the apartment spaces as well.
Le Toison d’Or Gallery
Photographer: © Hufton+Crow, © Eva Bloem
Discover more from Futurist Architecture
Subscribe to get the latest posts sent to your email.
