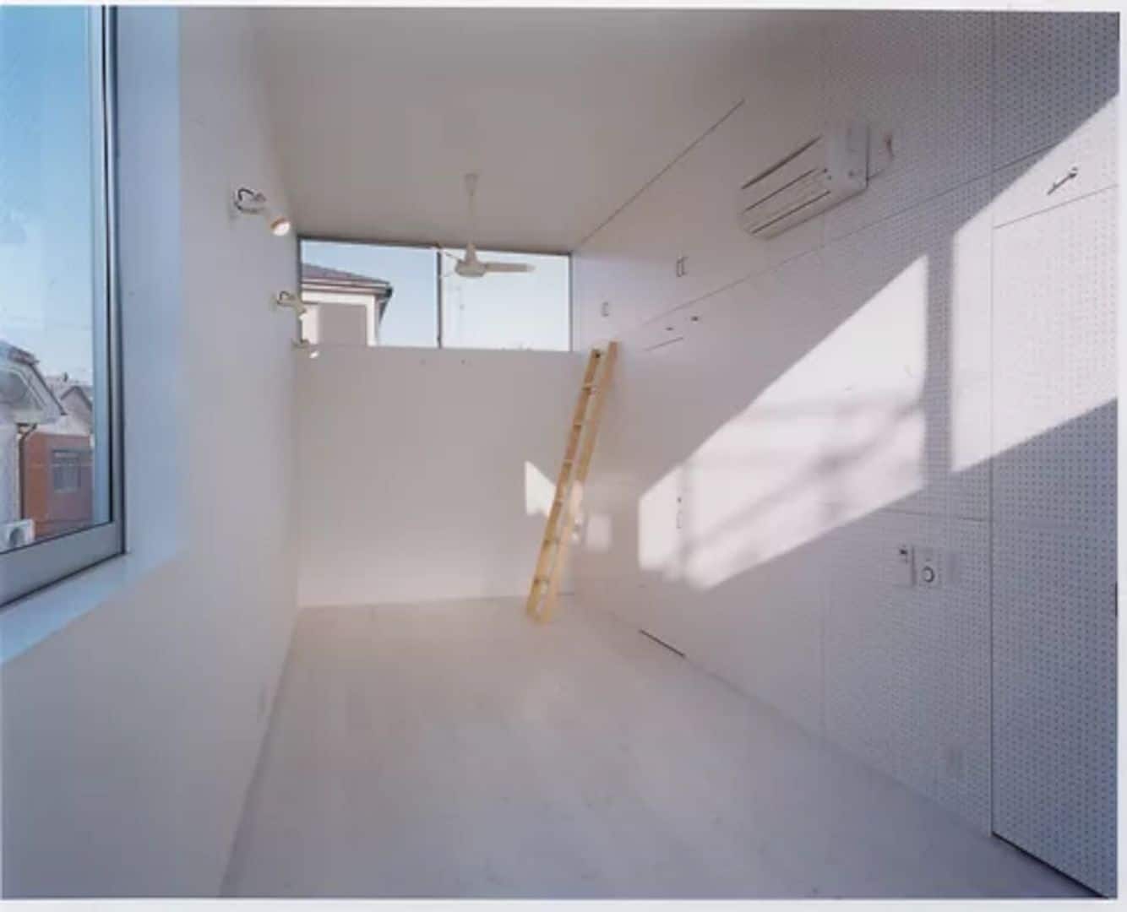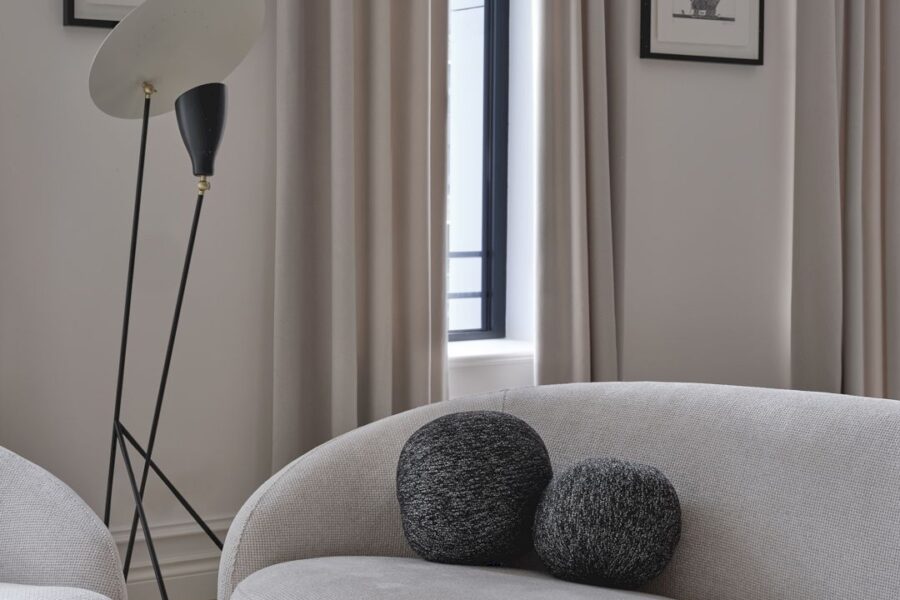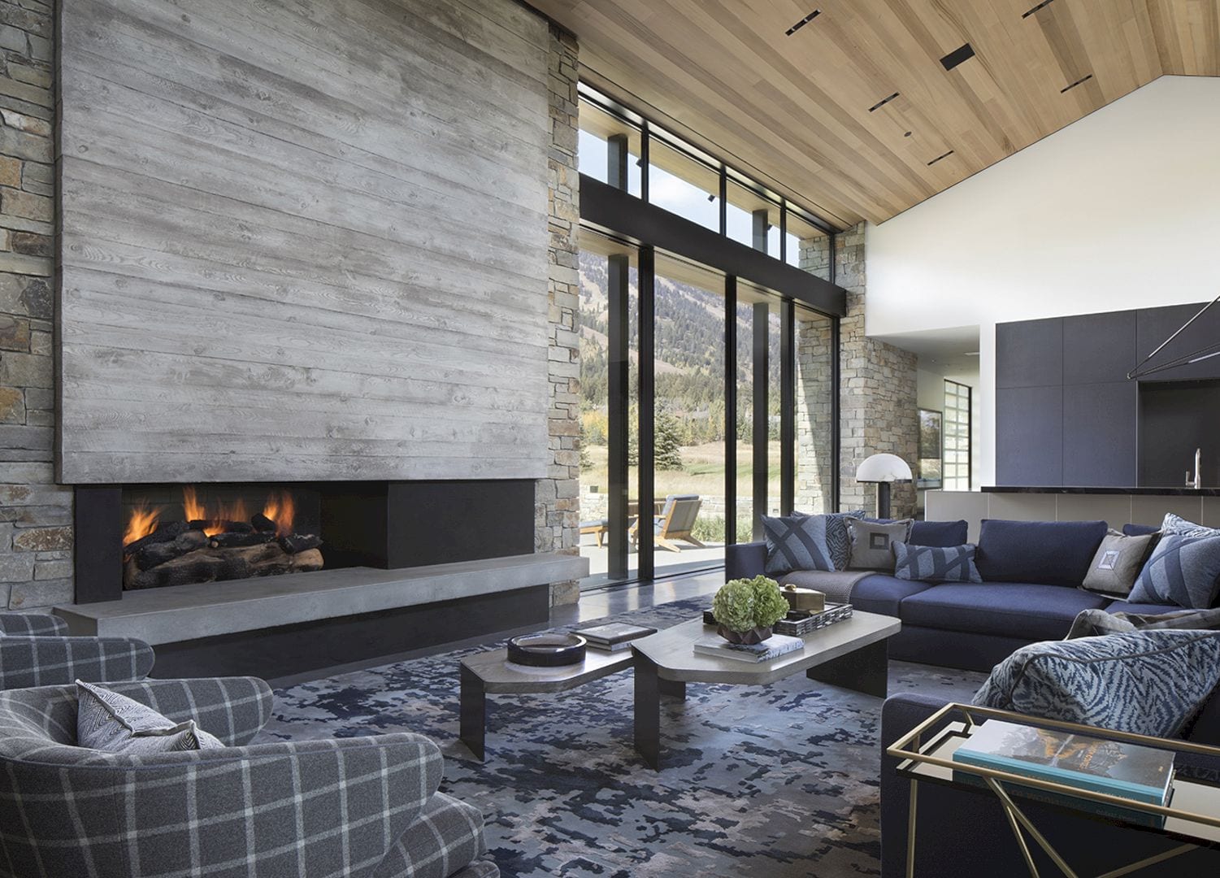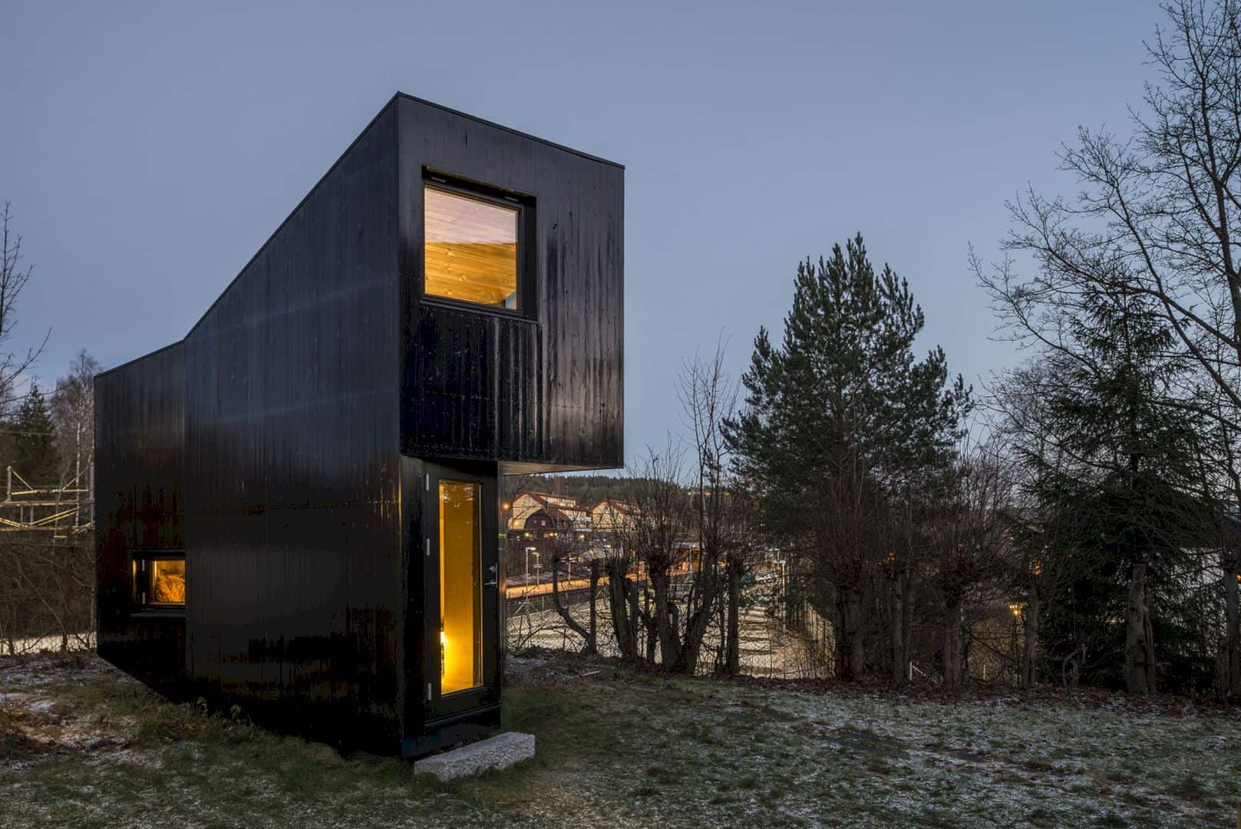In collaboration with Suzuki Atelier, ISSHOArchitects has been completed an apartment construction in Tokyo. Suda Apartment is a wood-construction apartment with large openings and two different types of window height to create maximum privacy.
Design
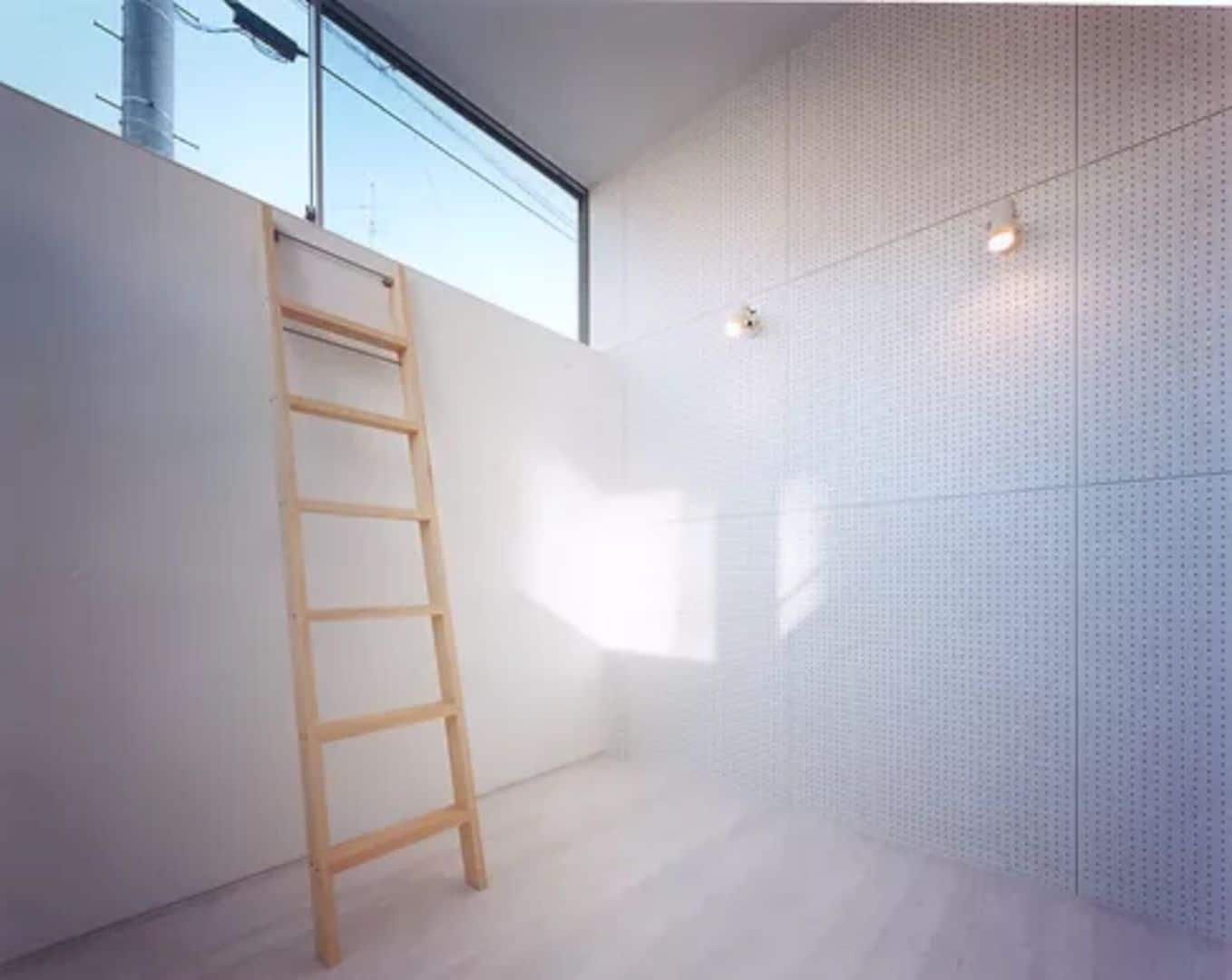
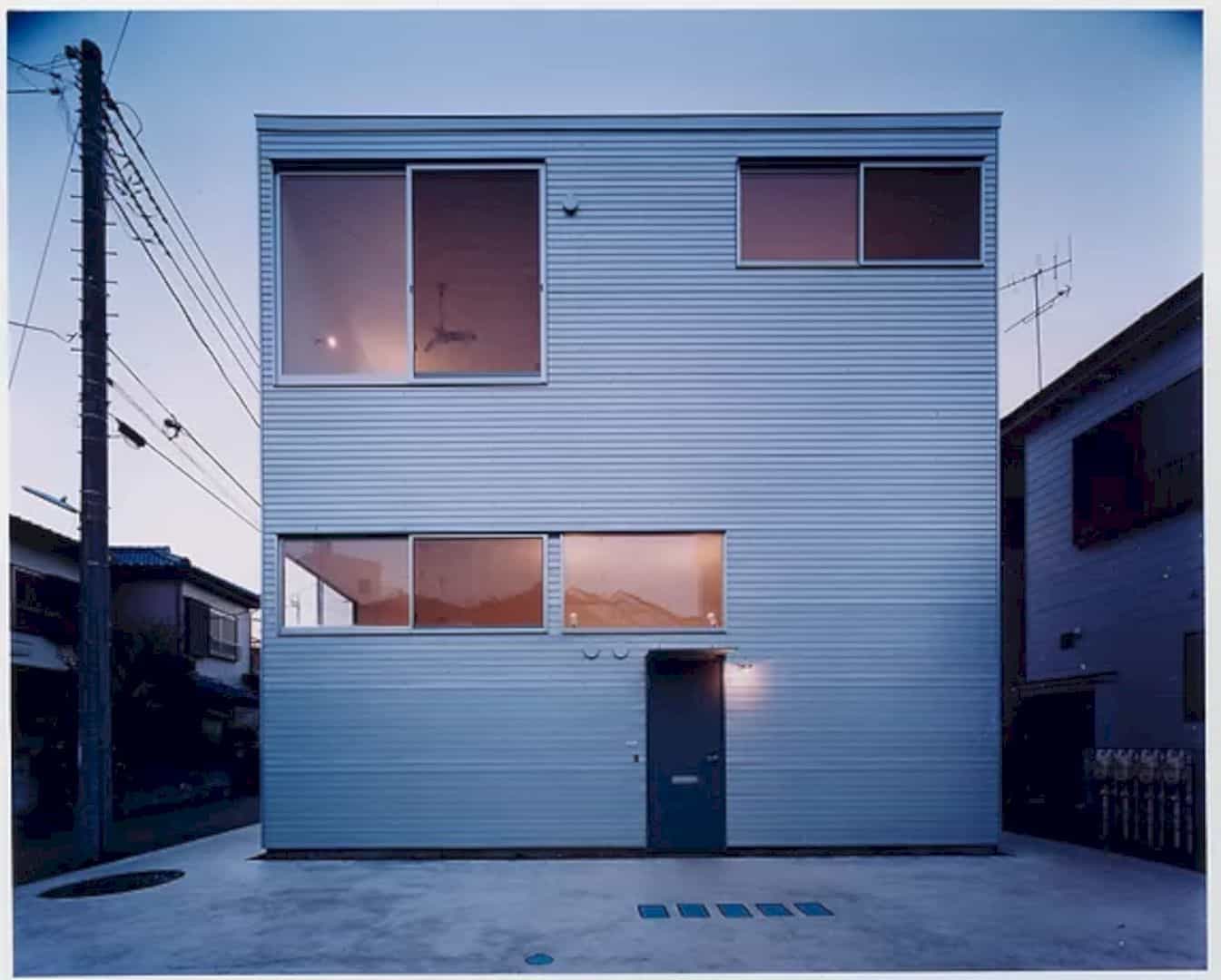
Located in a Tokyo suburb, this apartment has utilities, storage, bath, kitchen, and necessary structural wall length. All of these are located in the core of the building. The building comes in a square form with a flat roof and some windows that have two different heights.
Structure
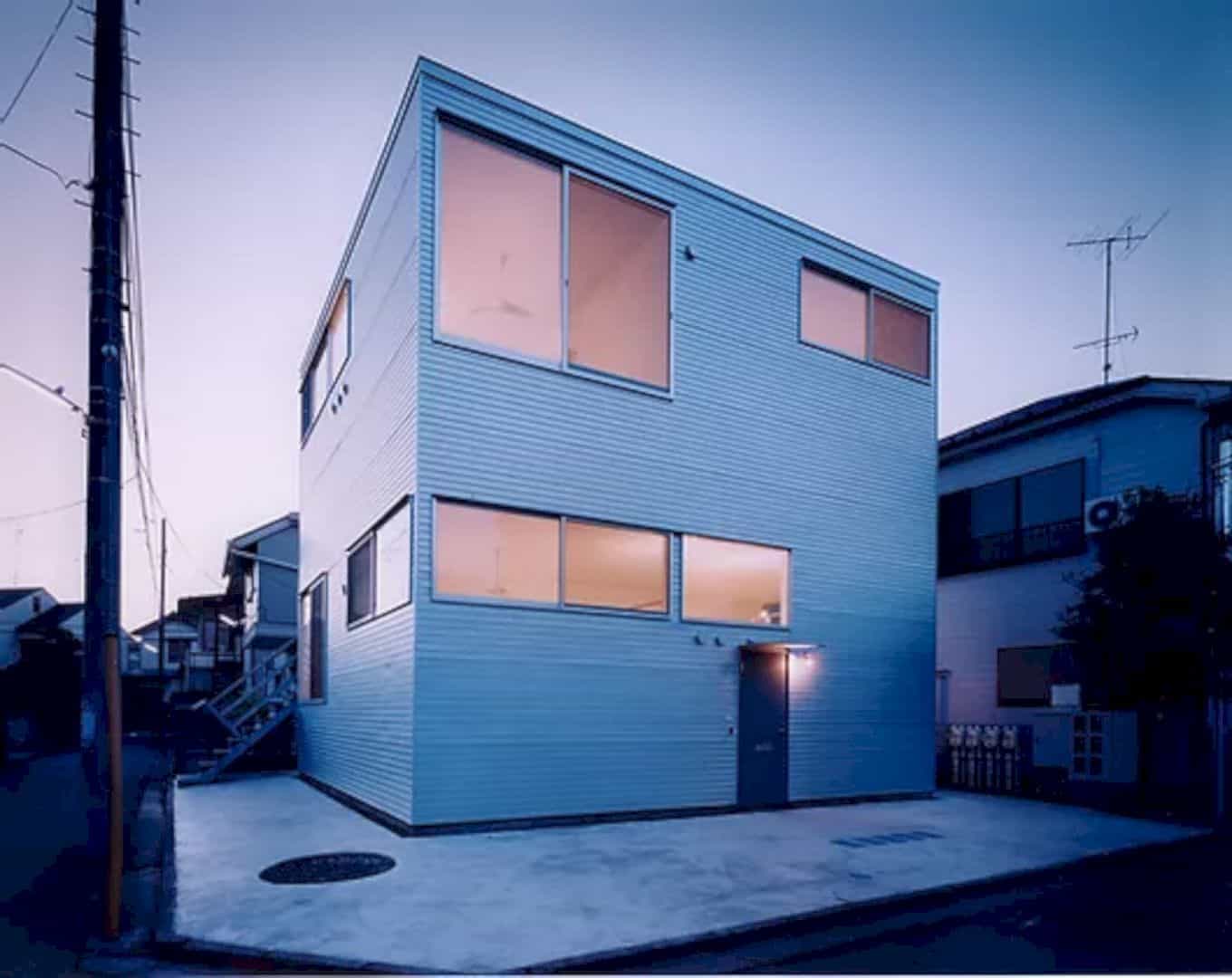
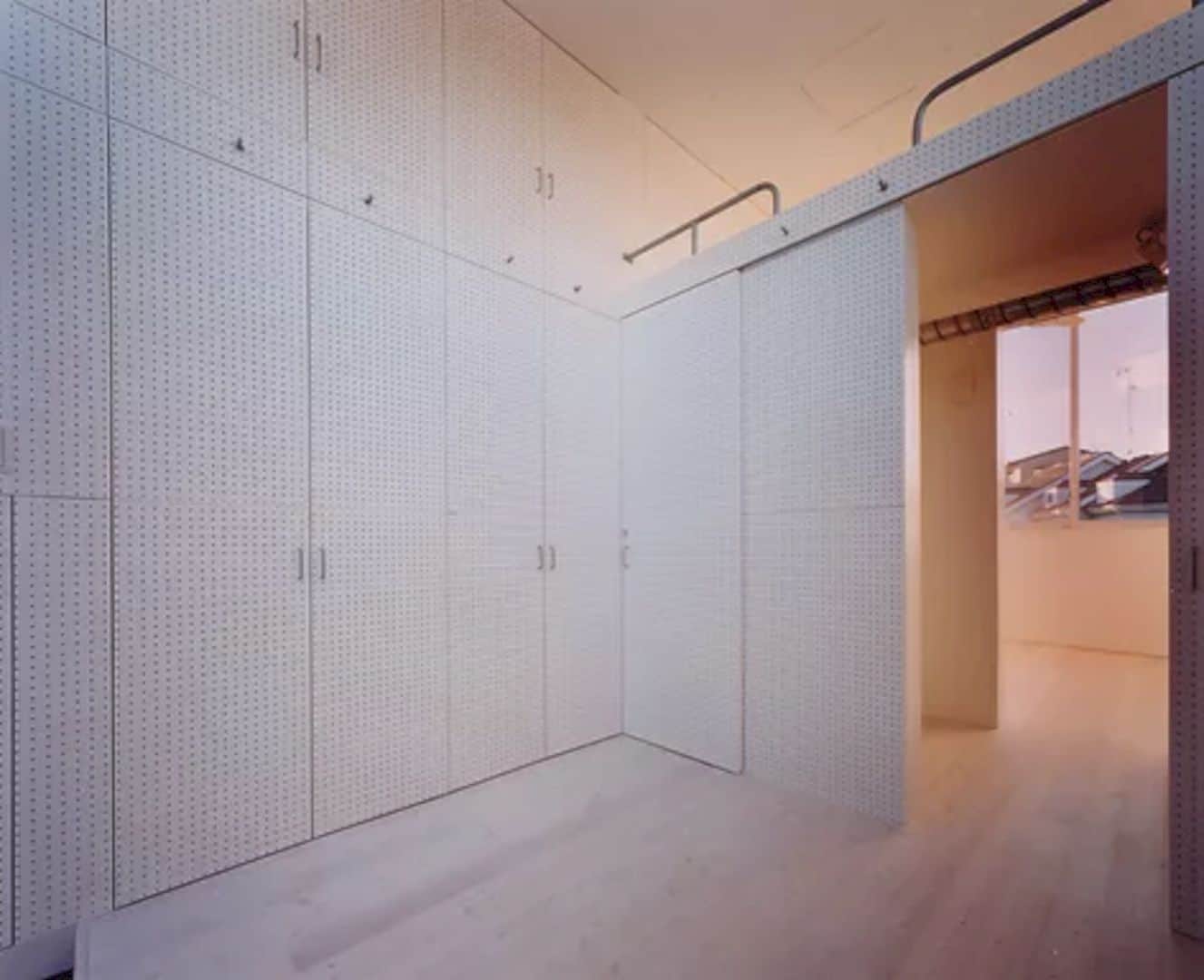
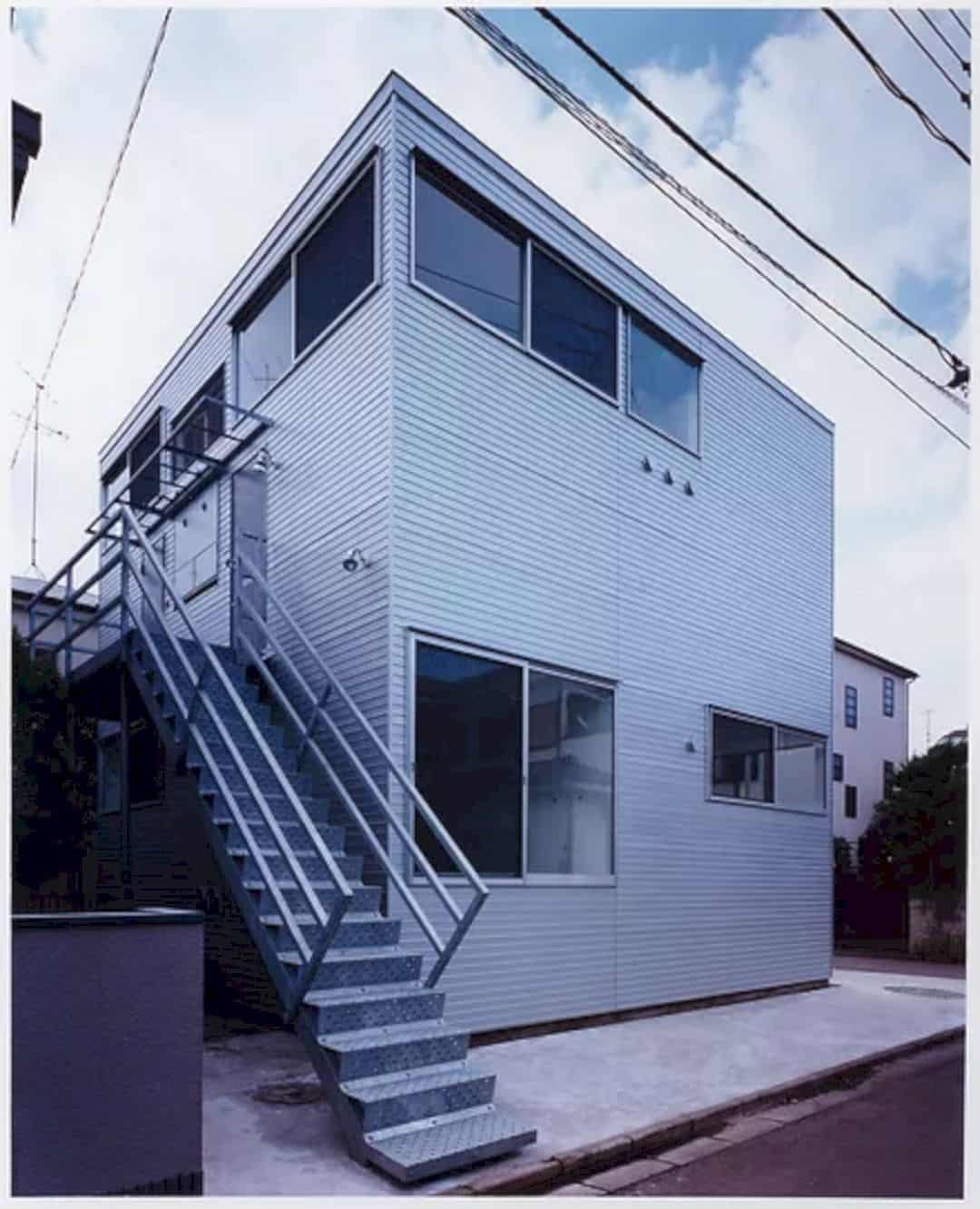
The design of this apartment achieves superior sound insulation among the four units, including freedom of locating the large openings which are almost impossible in a conventional two-story wood-construction. Each unit is designed with two types of the window height, arranged to achieve openness to the outside and also to maximize privacy.
Suda Apartment Gallery
Photographer: SHINTARO SATO
Discover more from Futurist Architecture
Subscribe to get the latest posts sent to your email.
