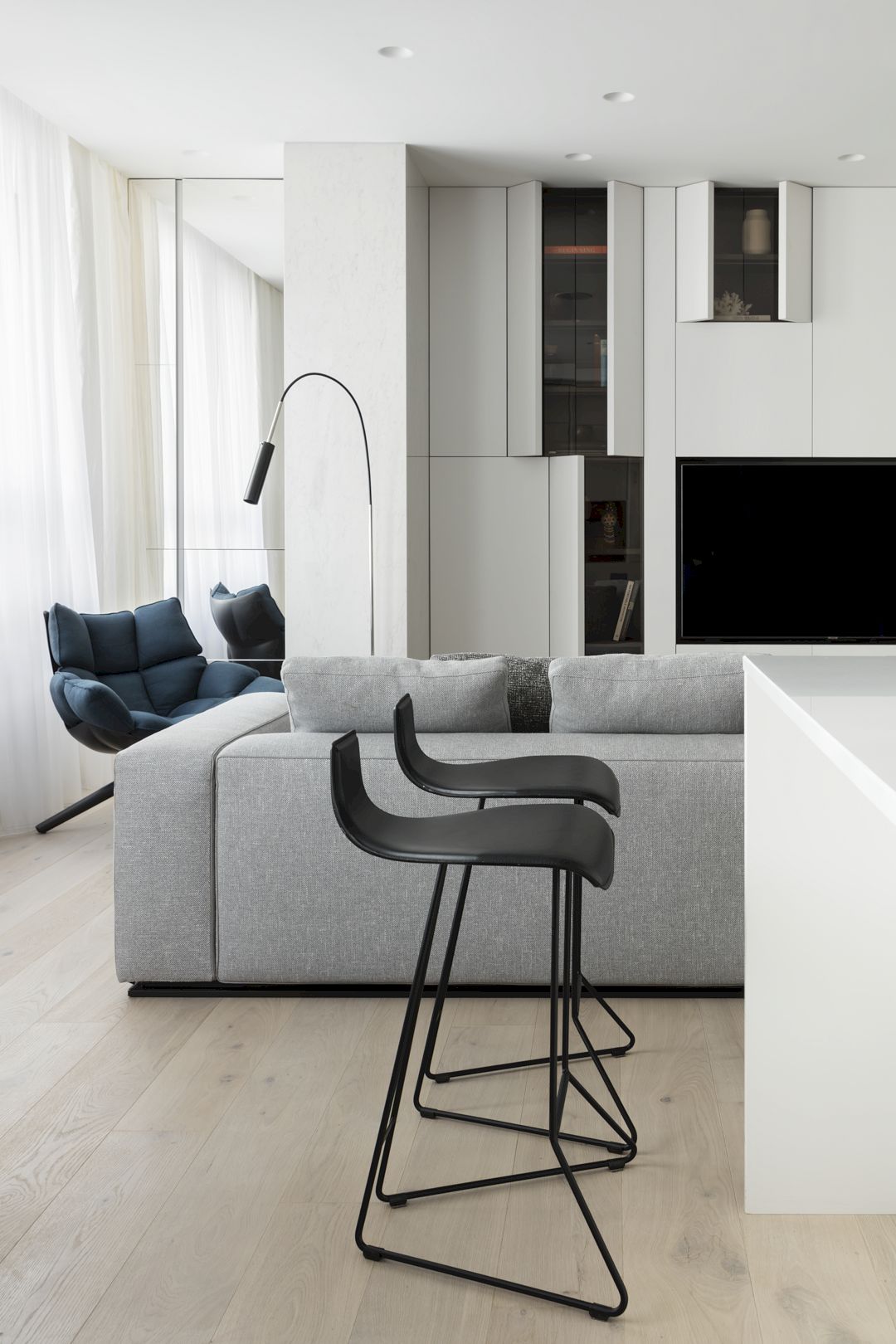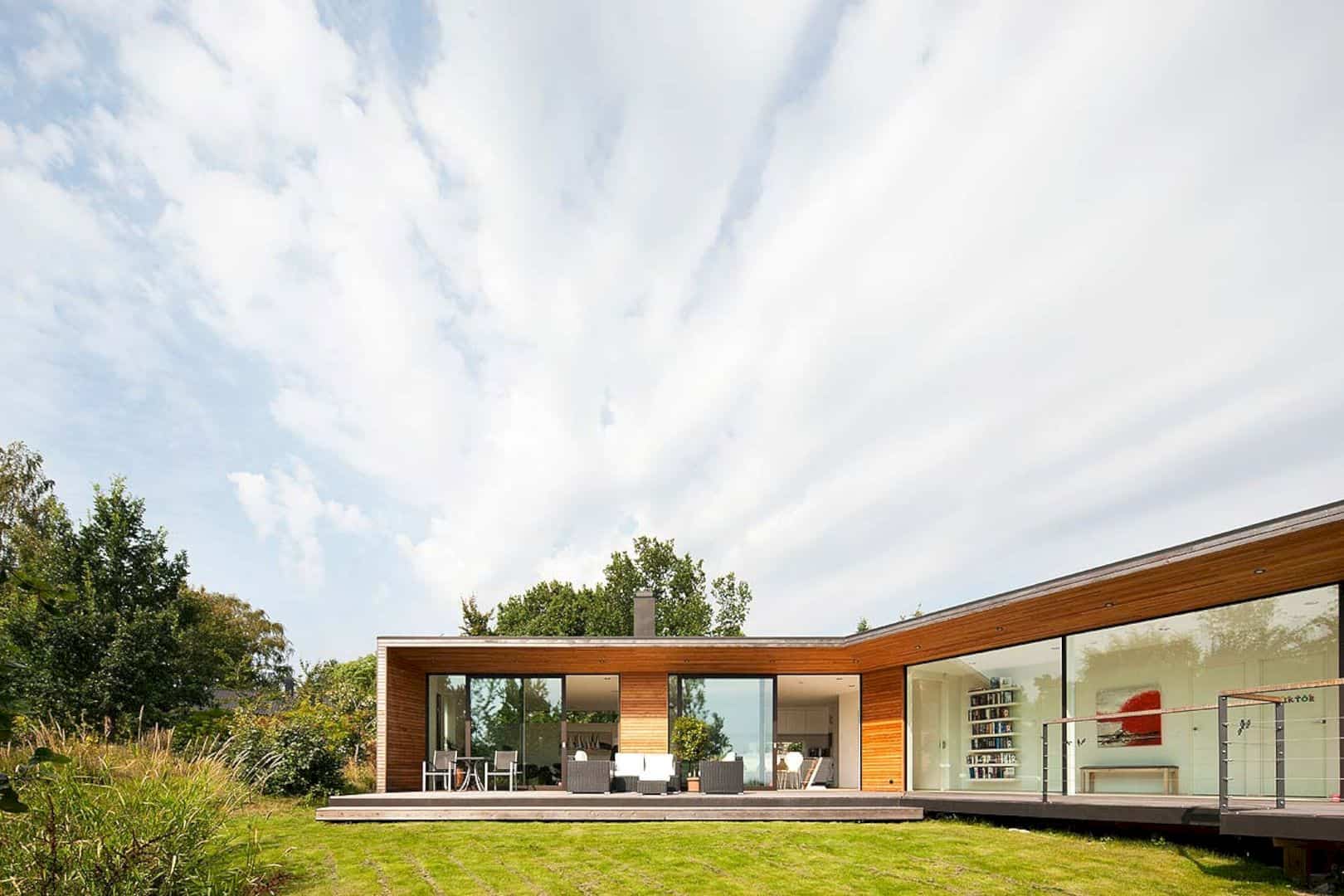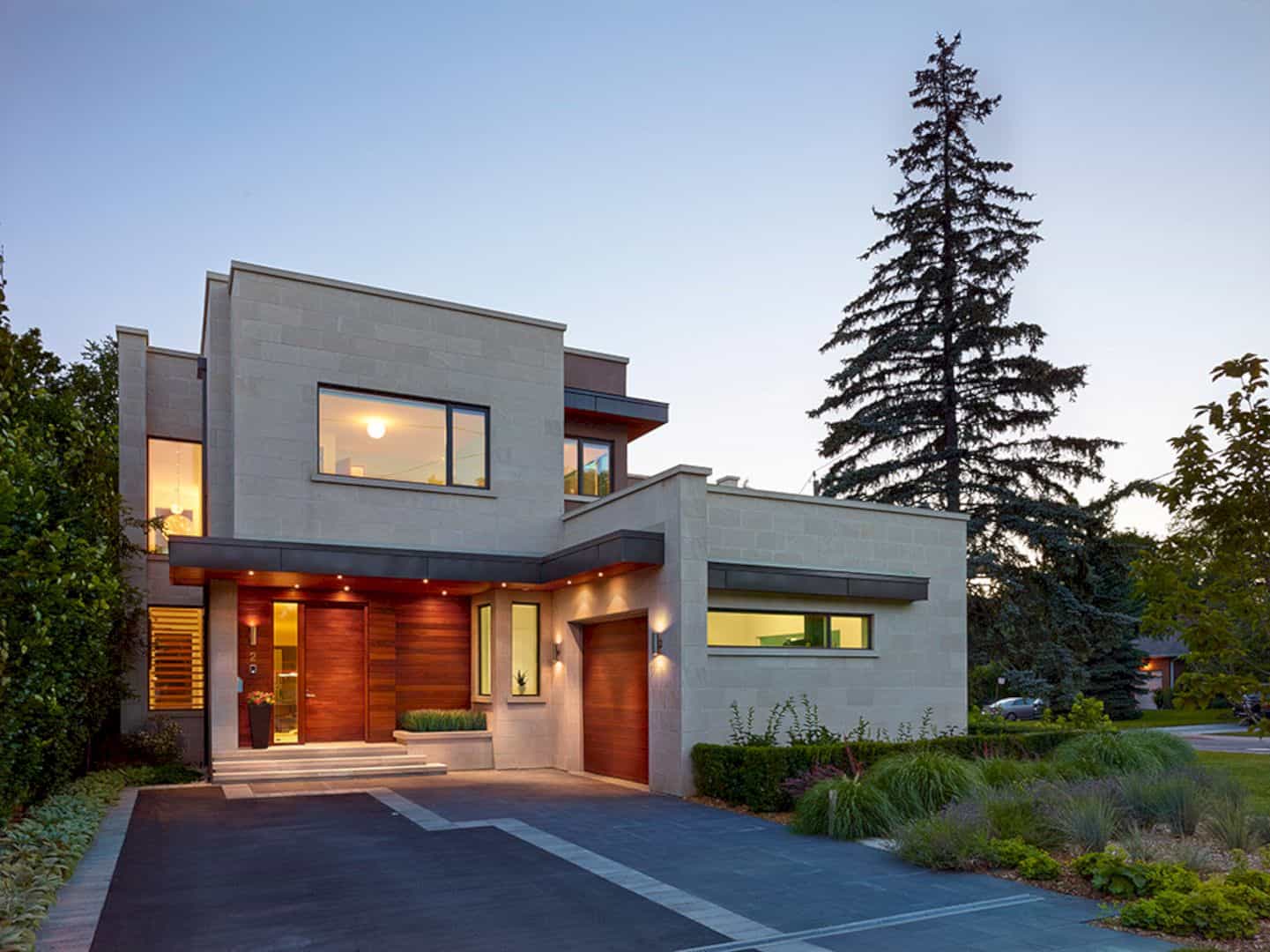Located in the picturesque area of Alpe di Siusi (Bolzano) at the foot of the Sciliar, Messner House is a 2017 project of the spirit of a barn that is reborn as a home. Designed by noa* (network of architecture), the South Tyrolean tradition combined with surprising features in this project while the almost magical ambience comes from the childhood memories in the mountains.
Design
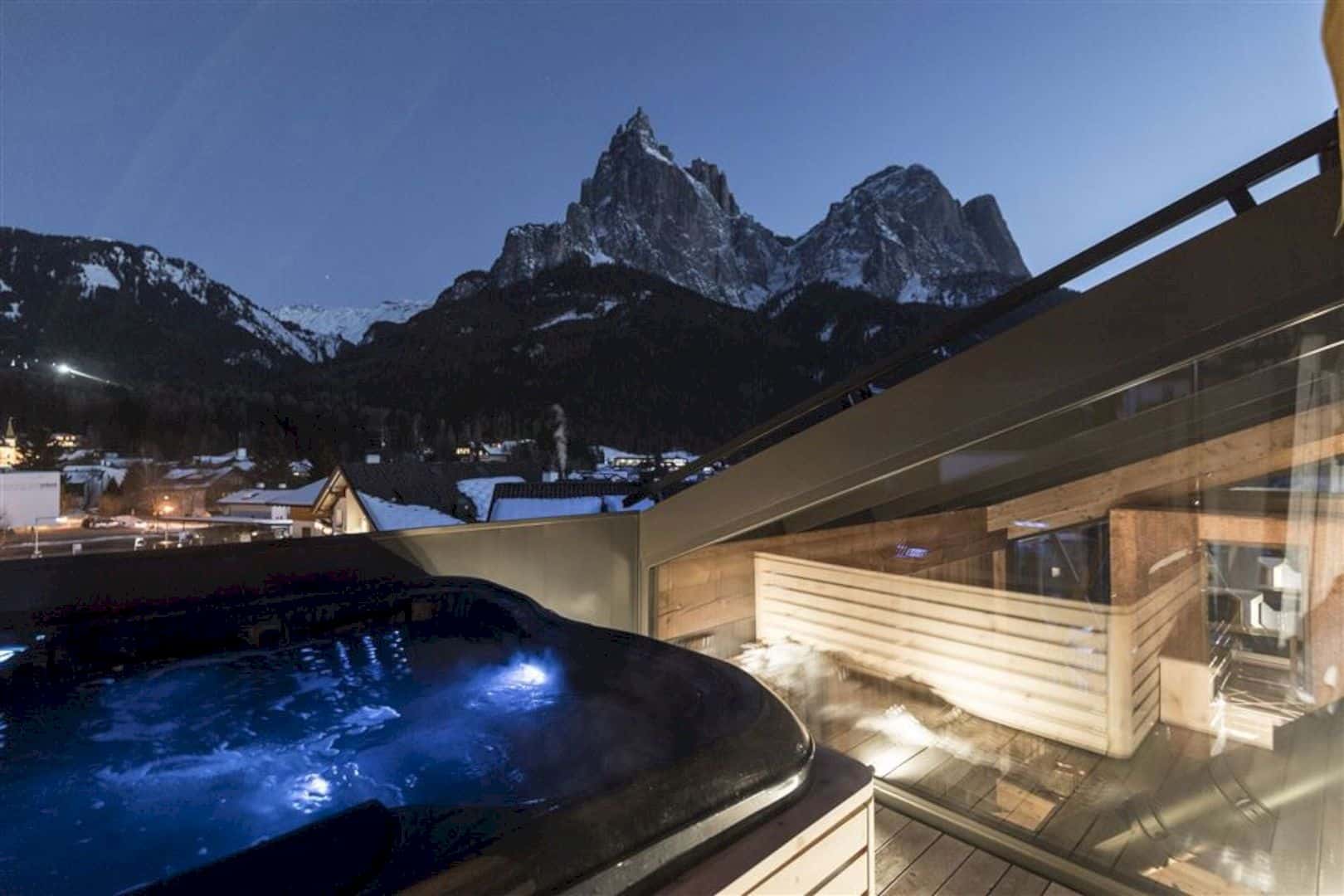
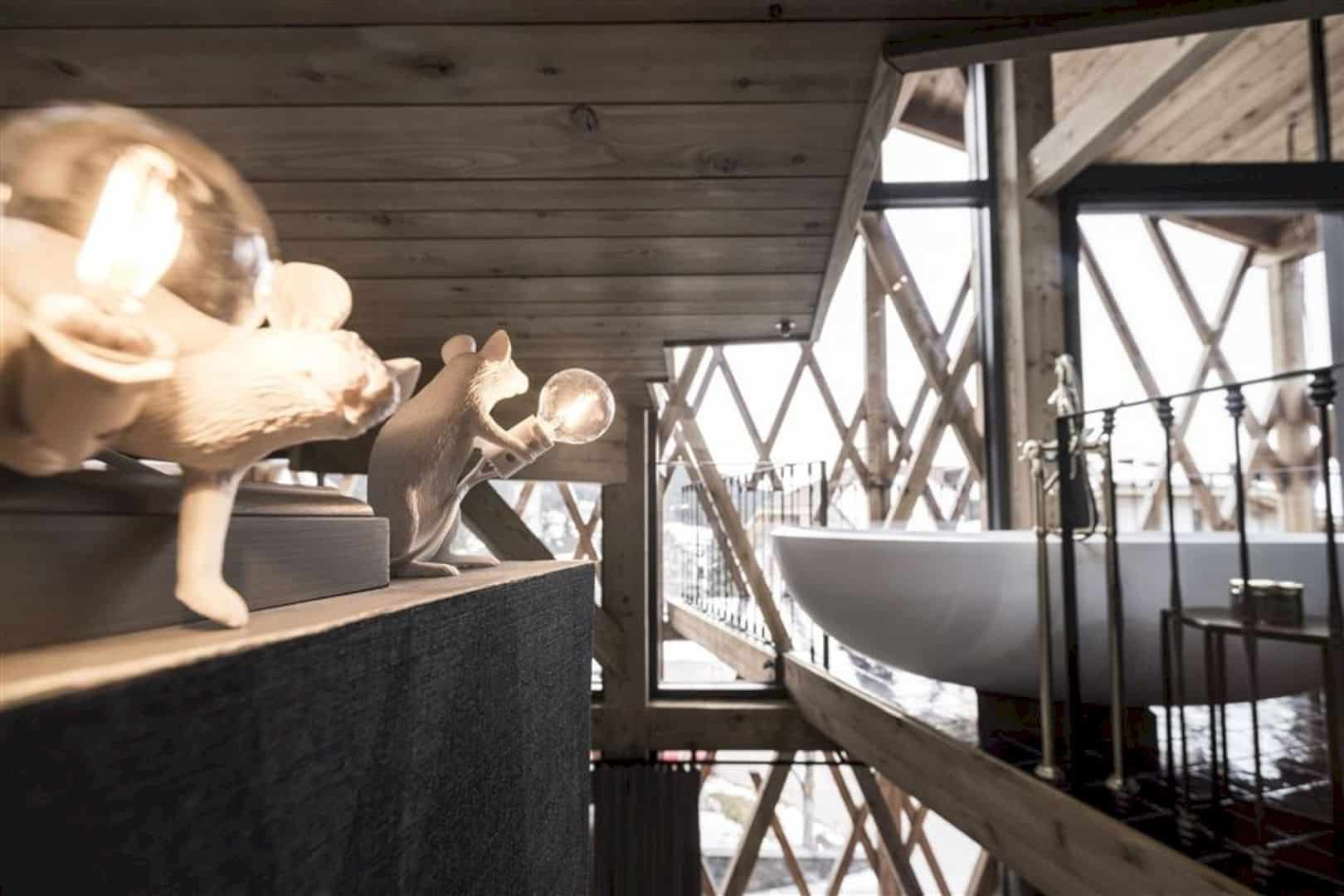
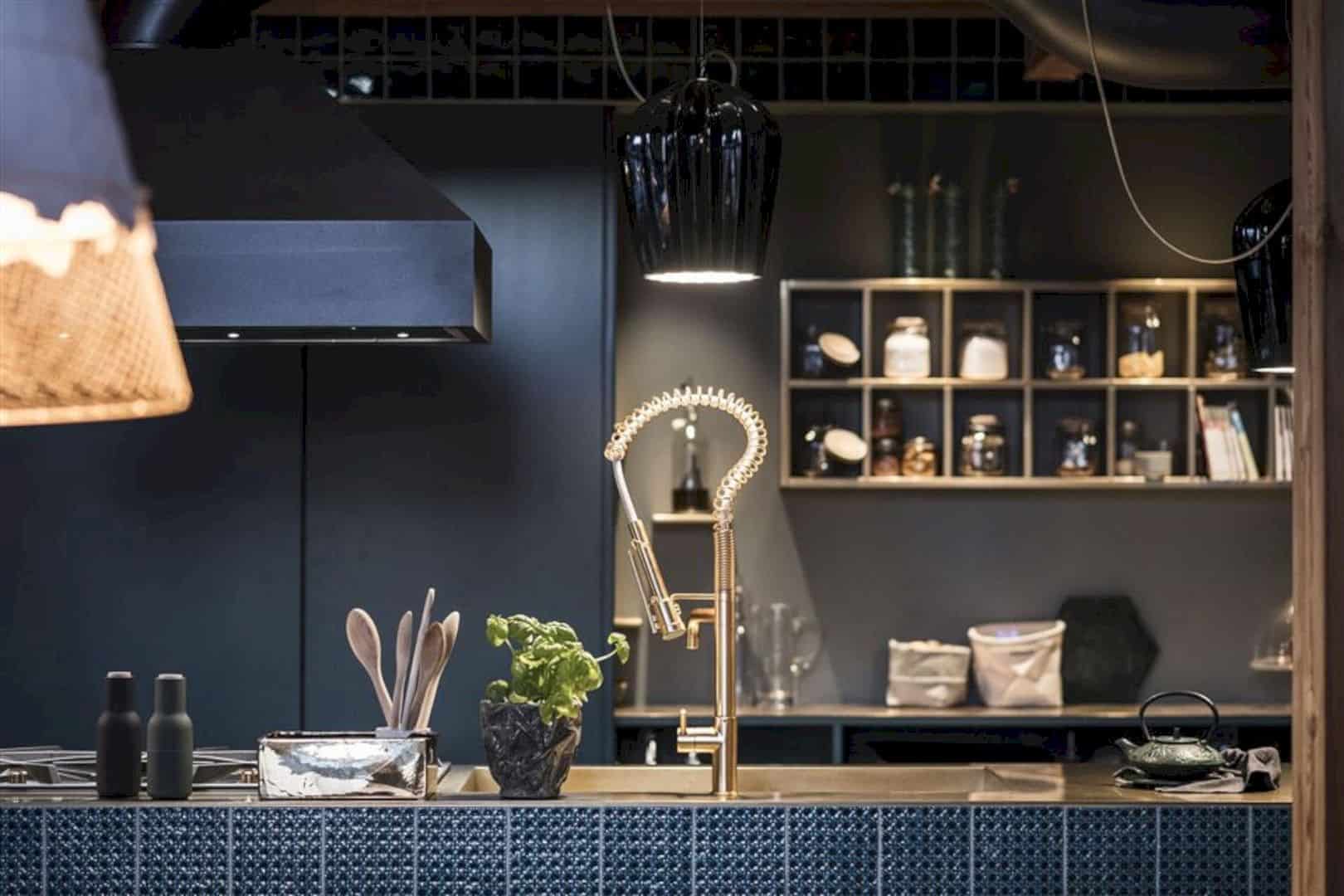
In order to create an original identity but keep tradition in minde, this project offers a new way of living with a a different structuring of the domestic space inspired by a childhood passed in the mountains. The challenge is to construct a new home at Siusi in Sciliar to take the place of a deserted house in the centre of the village with 1850 original structure.
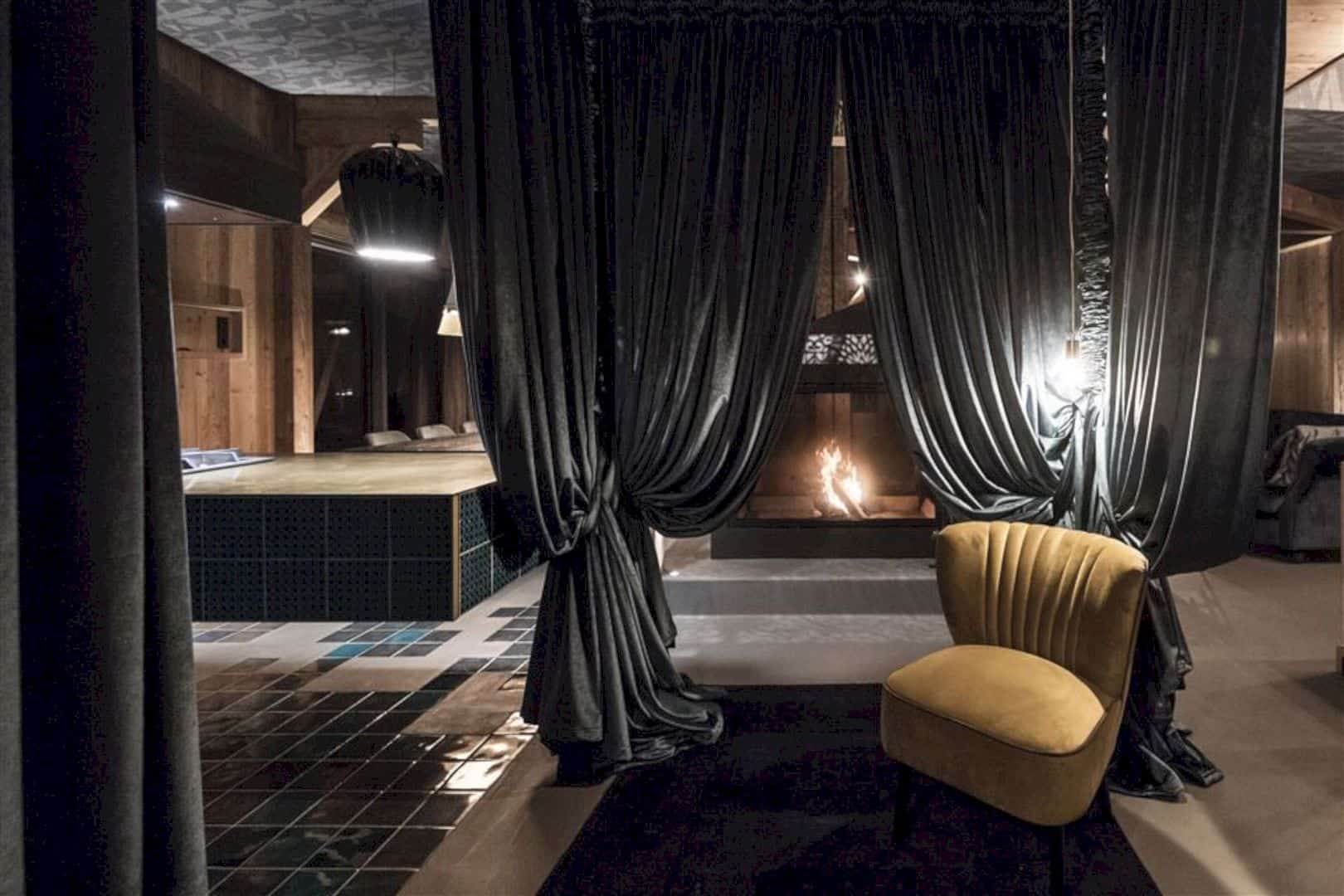
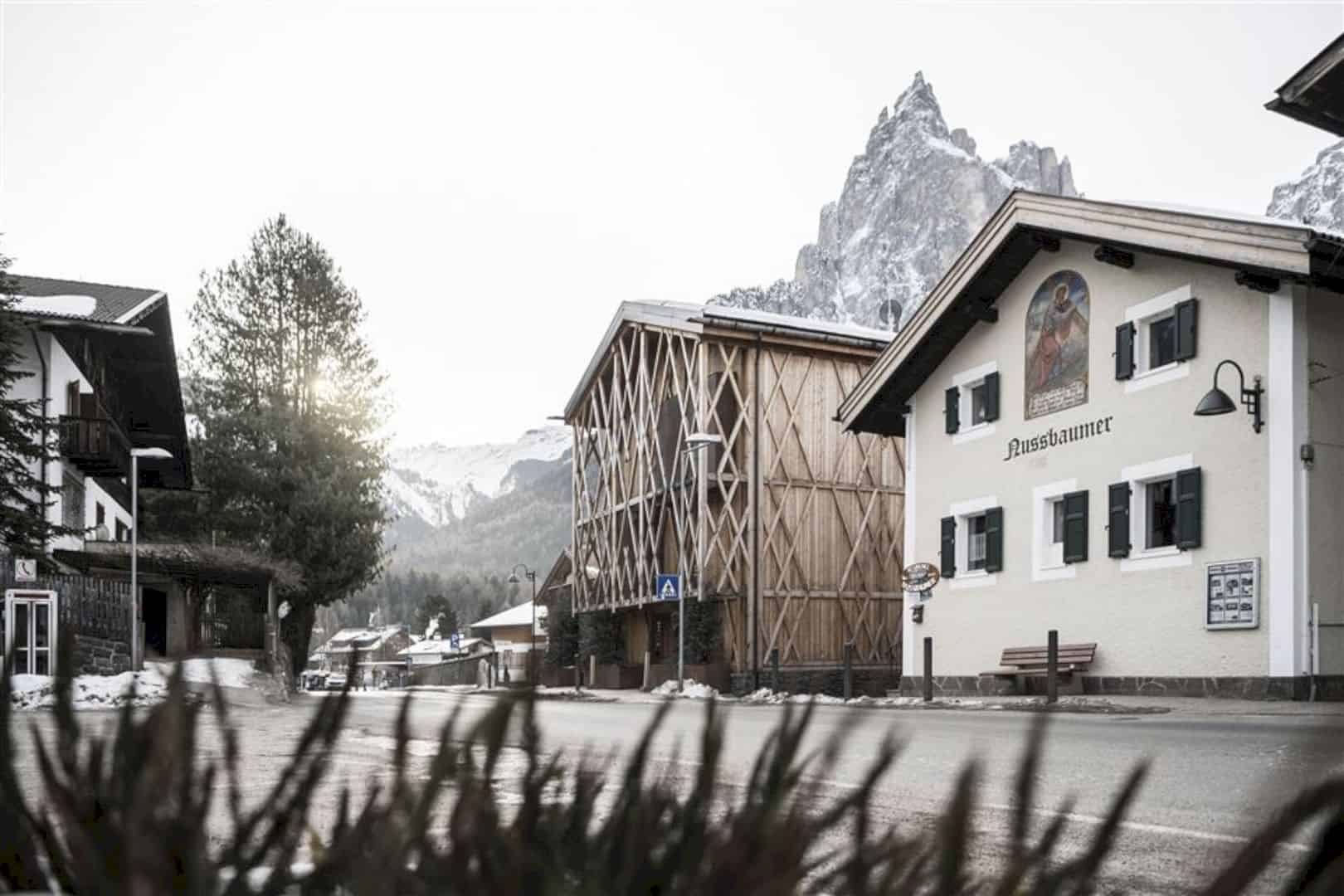

This project is in its complex and delicate context, executed at a height of 1100 a.s.l. at the foot of Alpe di Siusi. This area is a part of the Dolomites recognised as a Unesco World Heritage. It is very important to respect the original structure of the building and the urban planning requirements and regulations of the village. It is also an opportunity to give a personal footprint to the property with a movement from the traditional principles of spatial distribution by recalling memories of a childhood spent in the mountains.
Rooms
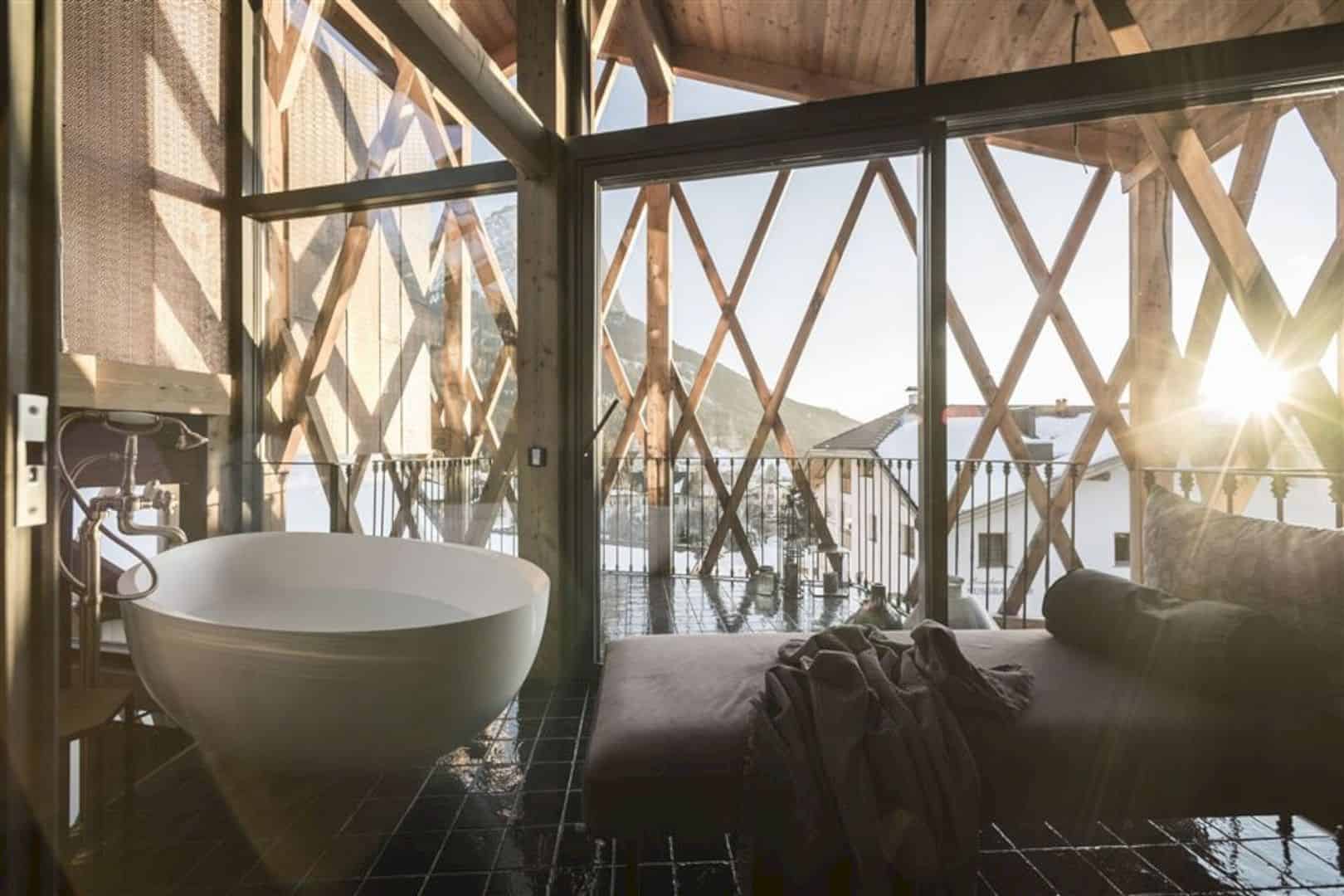
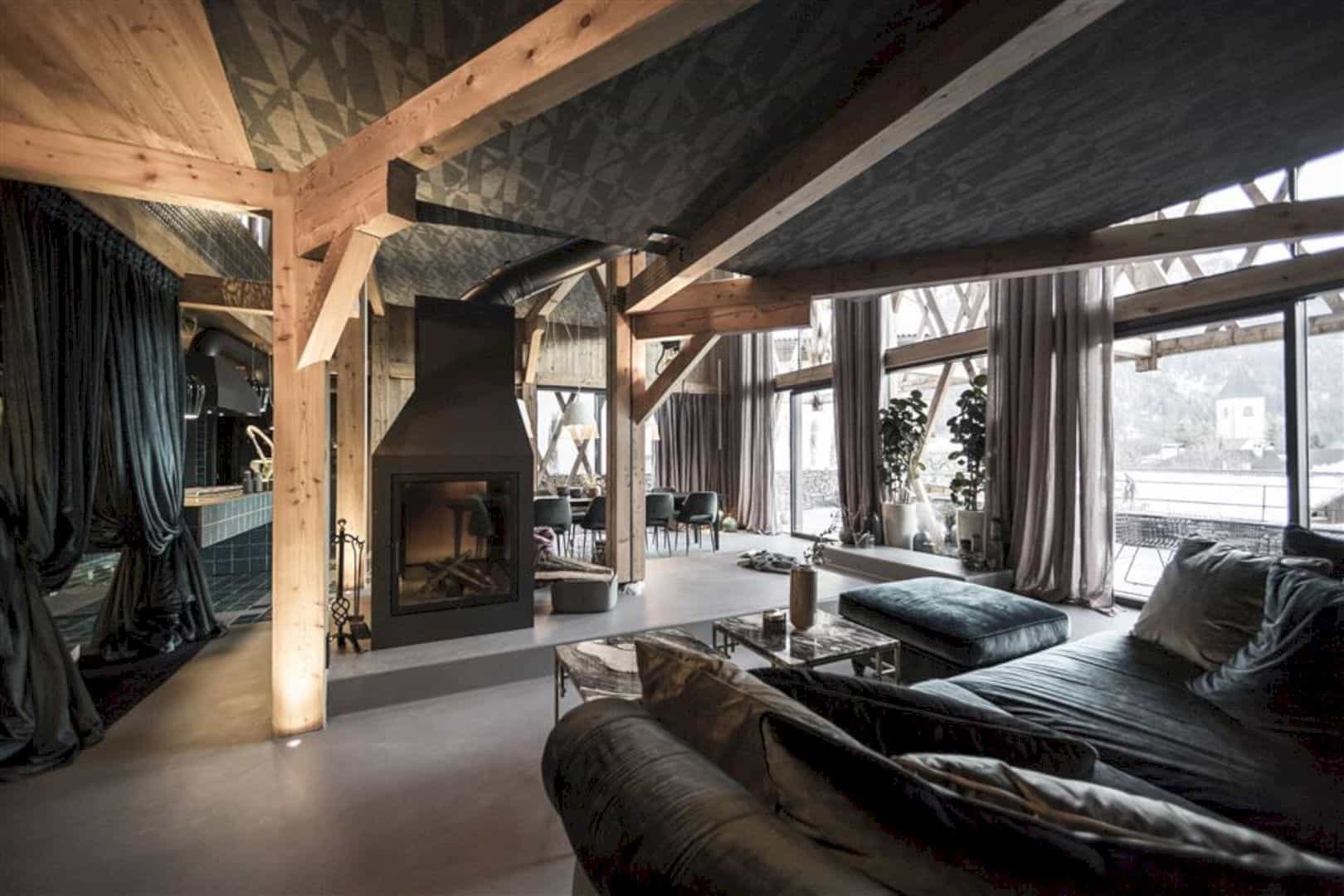
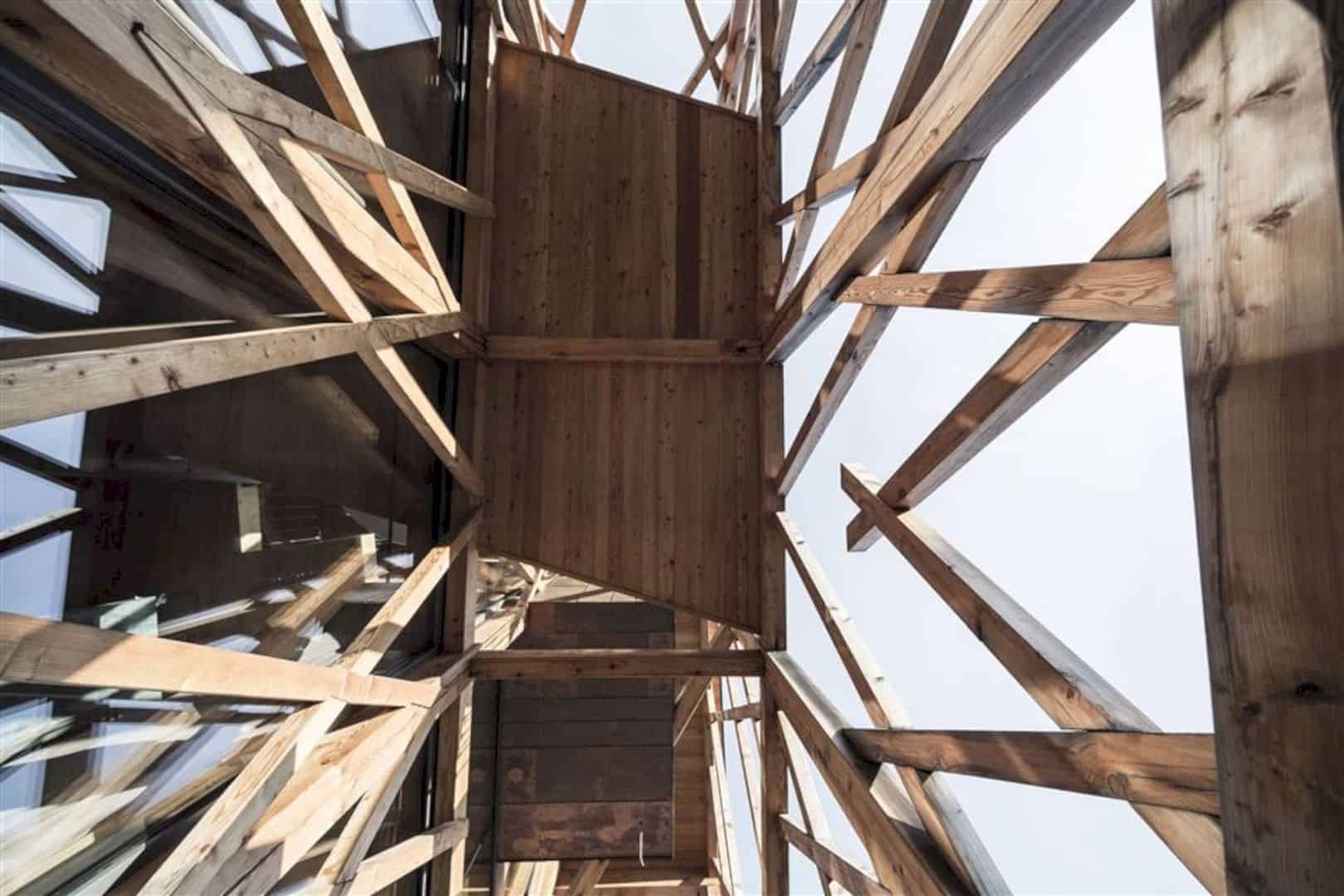
The result of this project is a dwelling with two aspects that confront each other. The hpuse exterior represents the traditional alpine while the interior comes with a surprise of a space which is permeable, osmotic, and certainly innovative. There is a common area on the ground floor in a ‘piazza’ fashion for interactional use with a dining table and an ample sized kitchen. The rest of the house develops in a vertical way while the hallways are carefully designed to accommodate other essential areas.
Structure
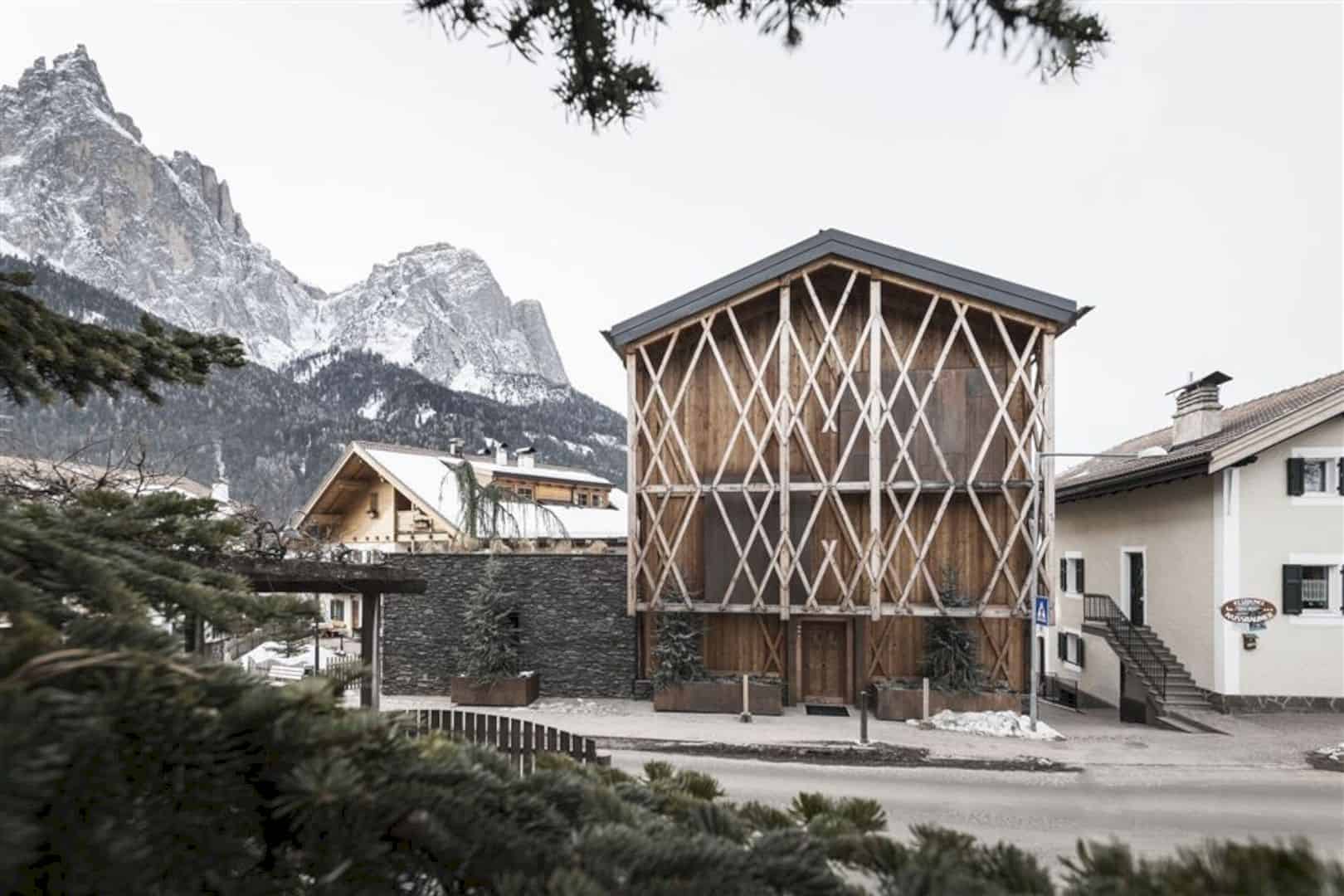
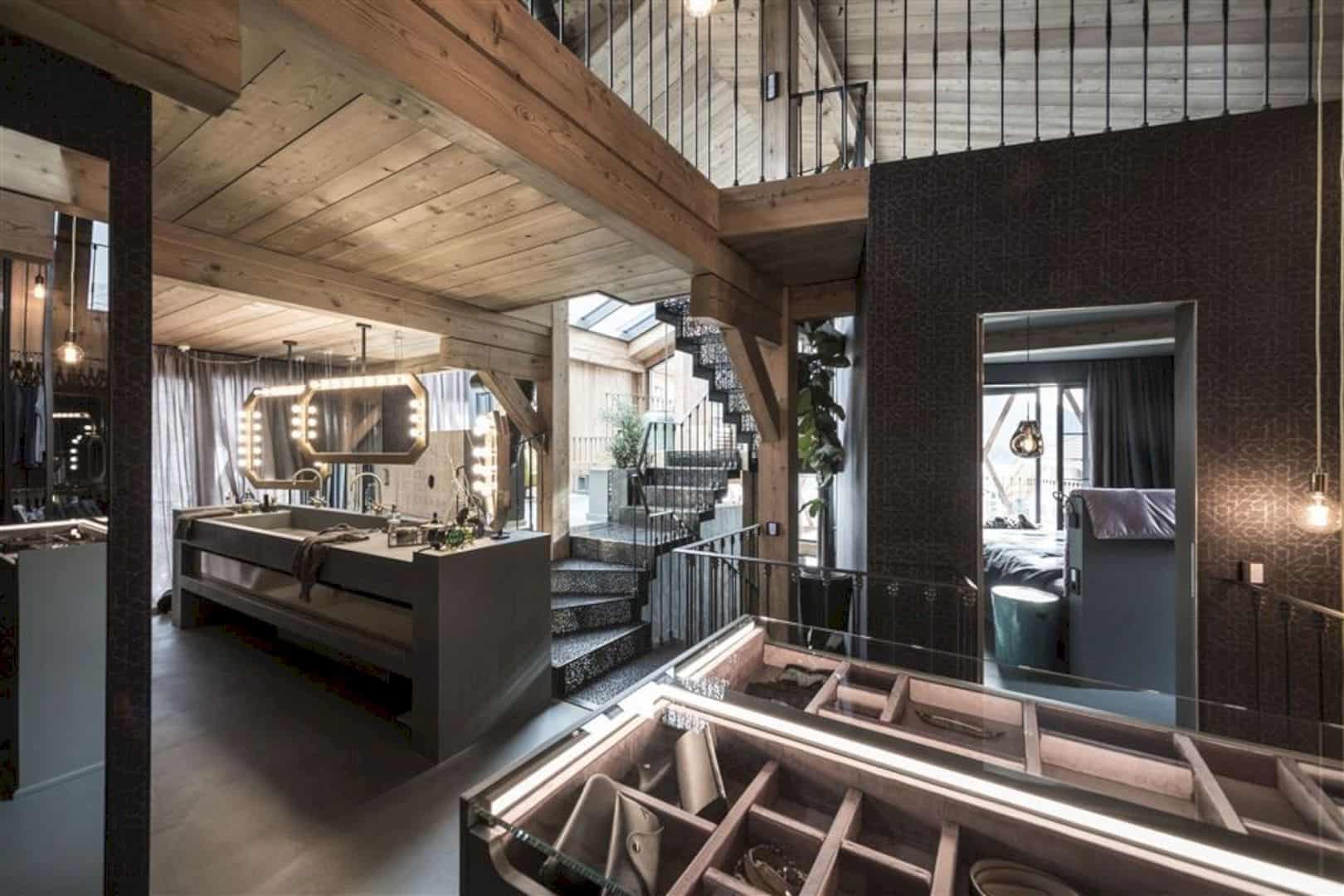
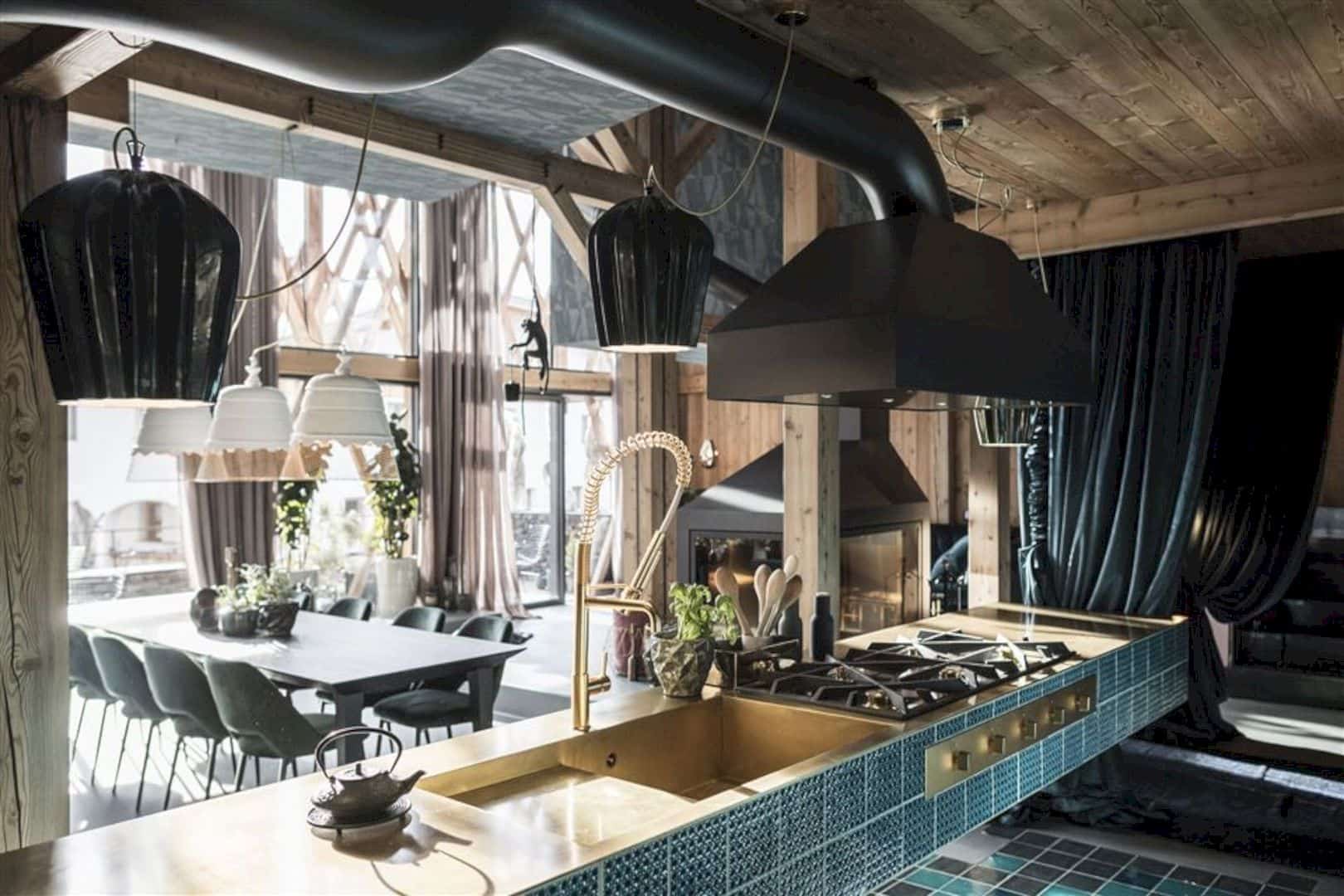
The house structure is conceived in a way where the privacy goes up and the intimacy is heightened. There is also a sauna that opens out to the stunning view of the Santner mountain. Two boxes of the bedrooms are finished in bronze, can be seen easily behind the wooden trellis shell with clear material contrast. The sauna protrudes the glass facade to the south.
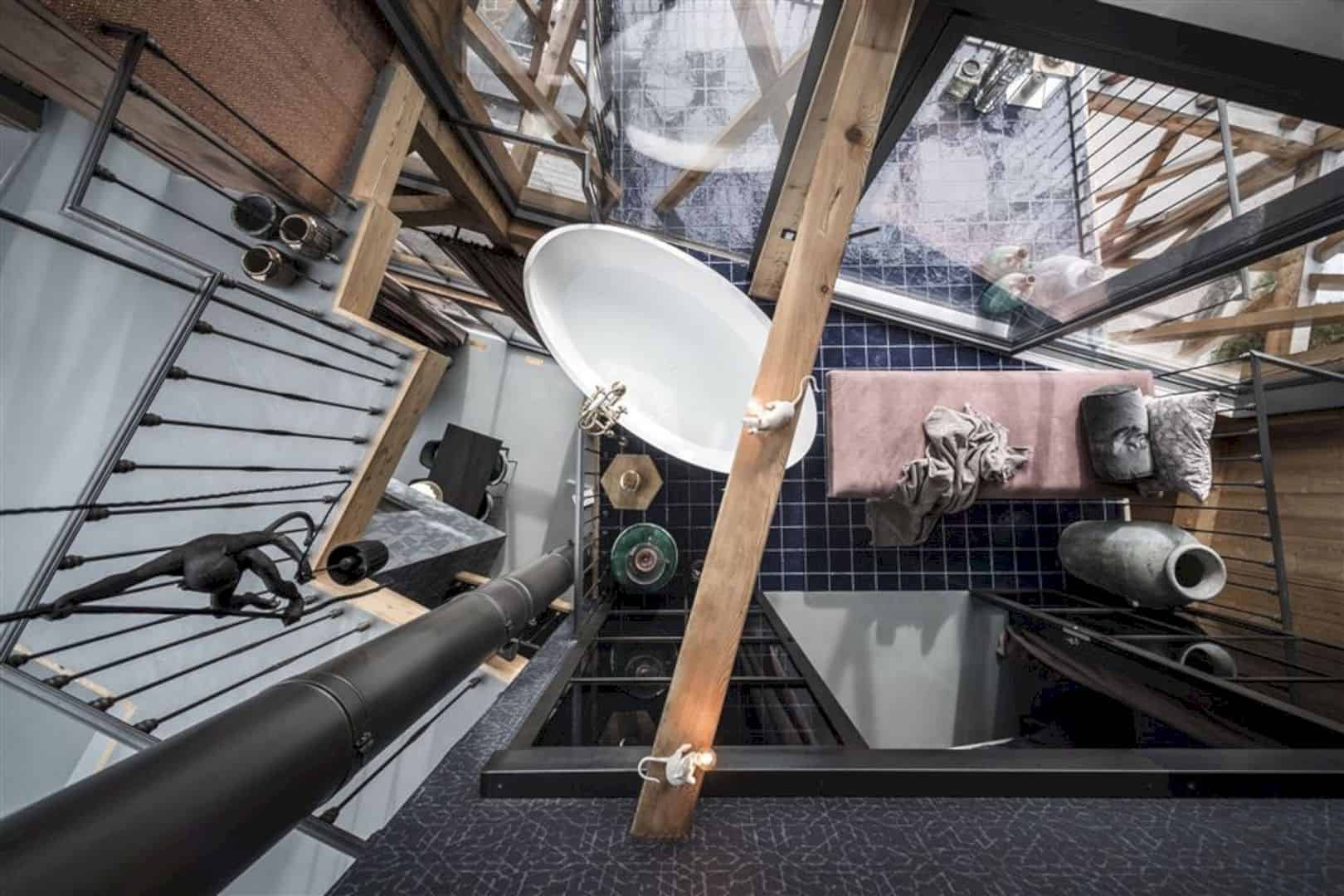
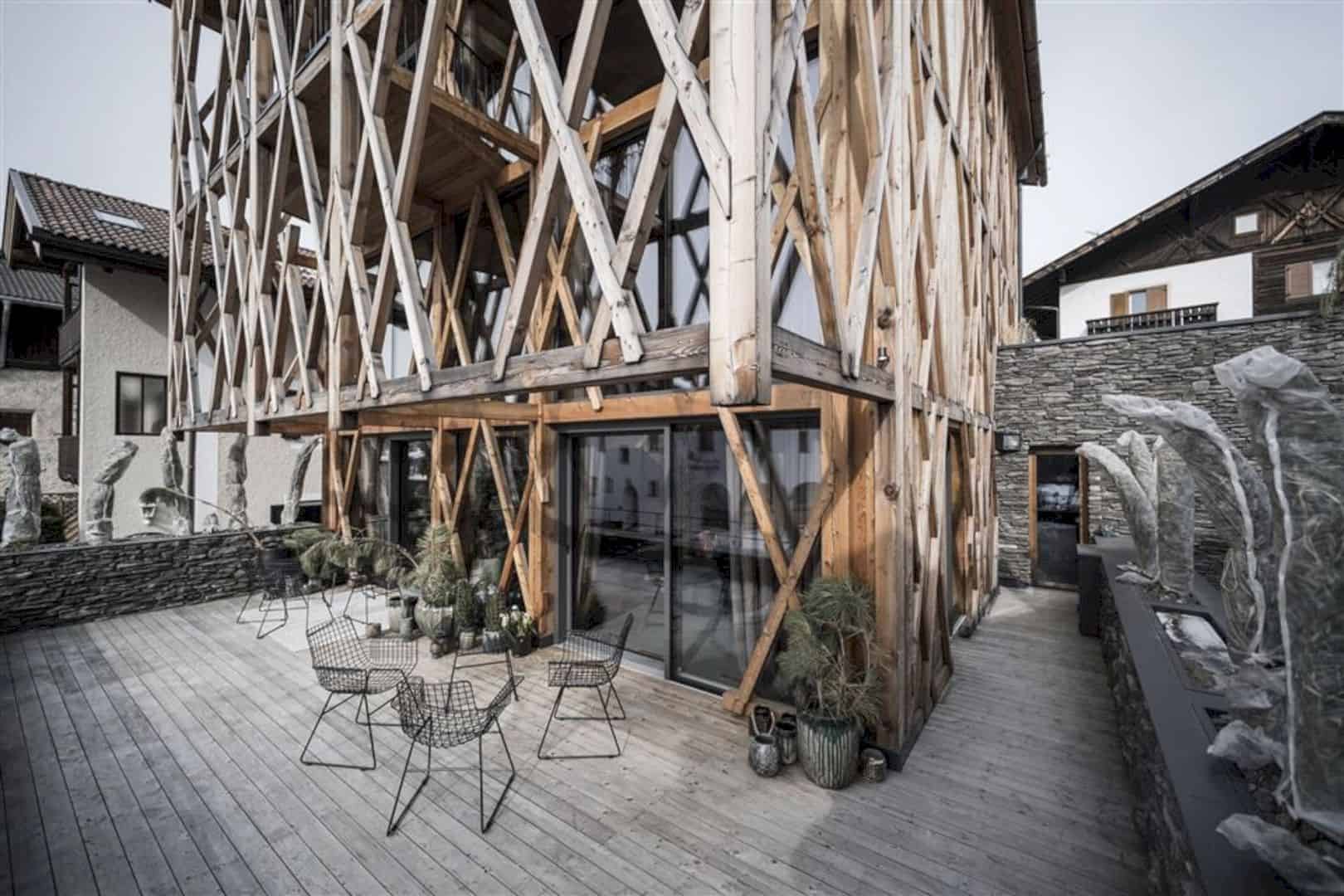
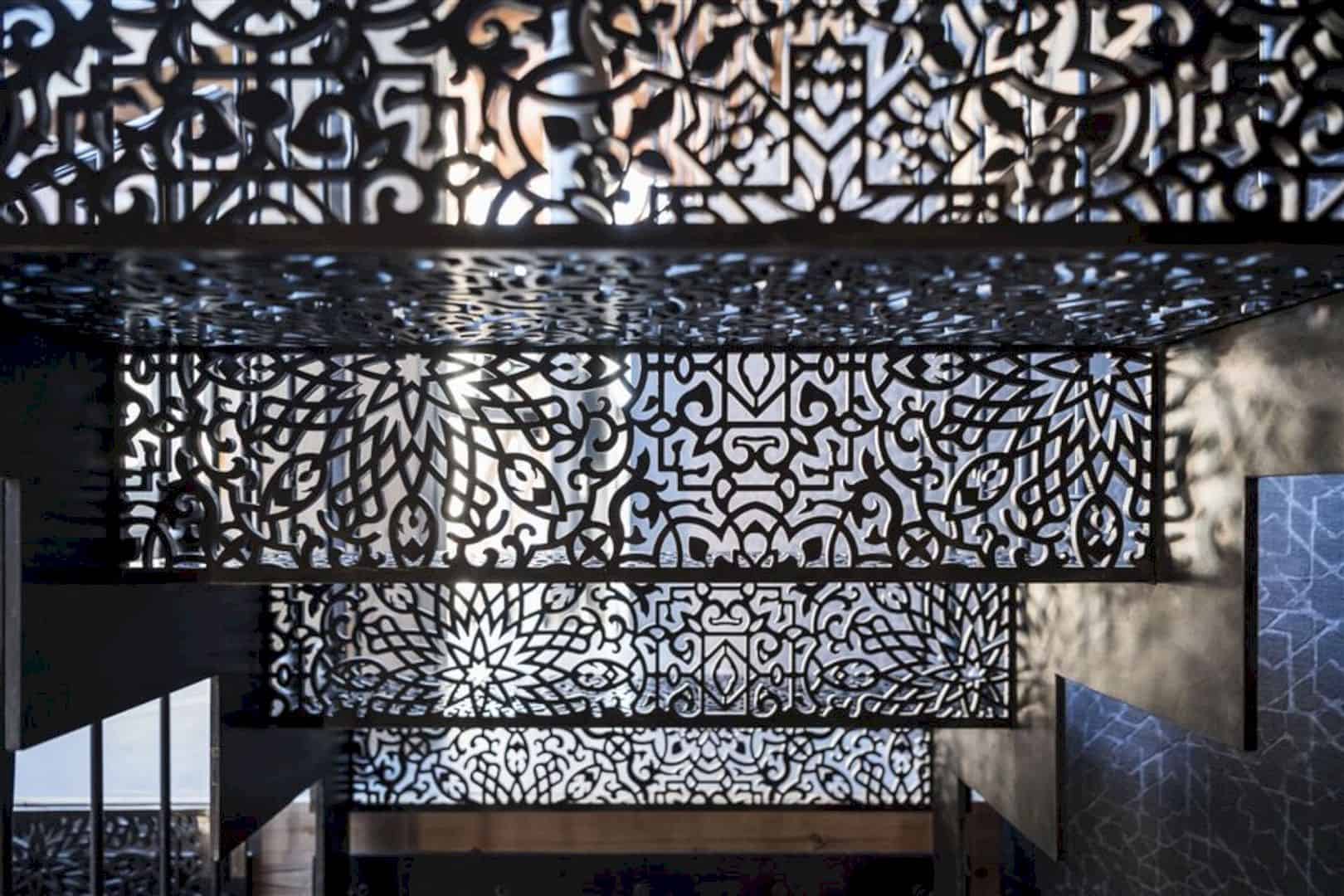
The architectural concept in this project is courages and innovative with a value of being able to evoke an atmosphere of time past. The larch framework supports the boxes with its roof supported by high wooden columns. This house also reflects a construction type of the location’s rural buildings. A wooden structure in larch on three levels can be found on the stome foundation, supporting the gable roof.
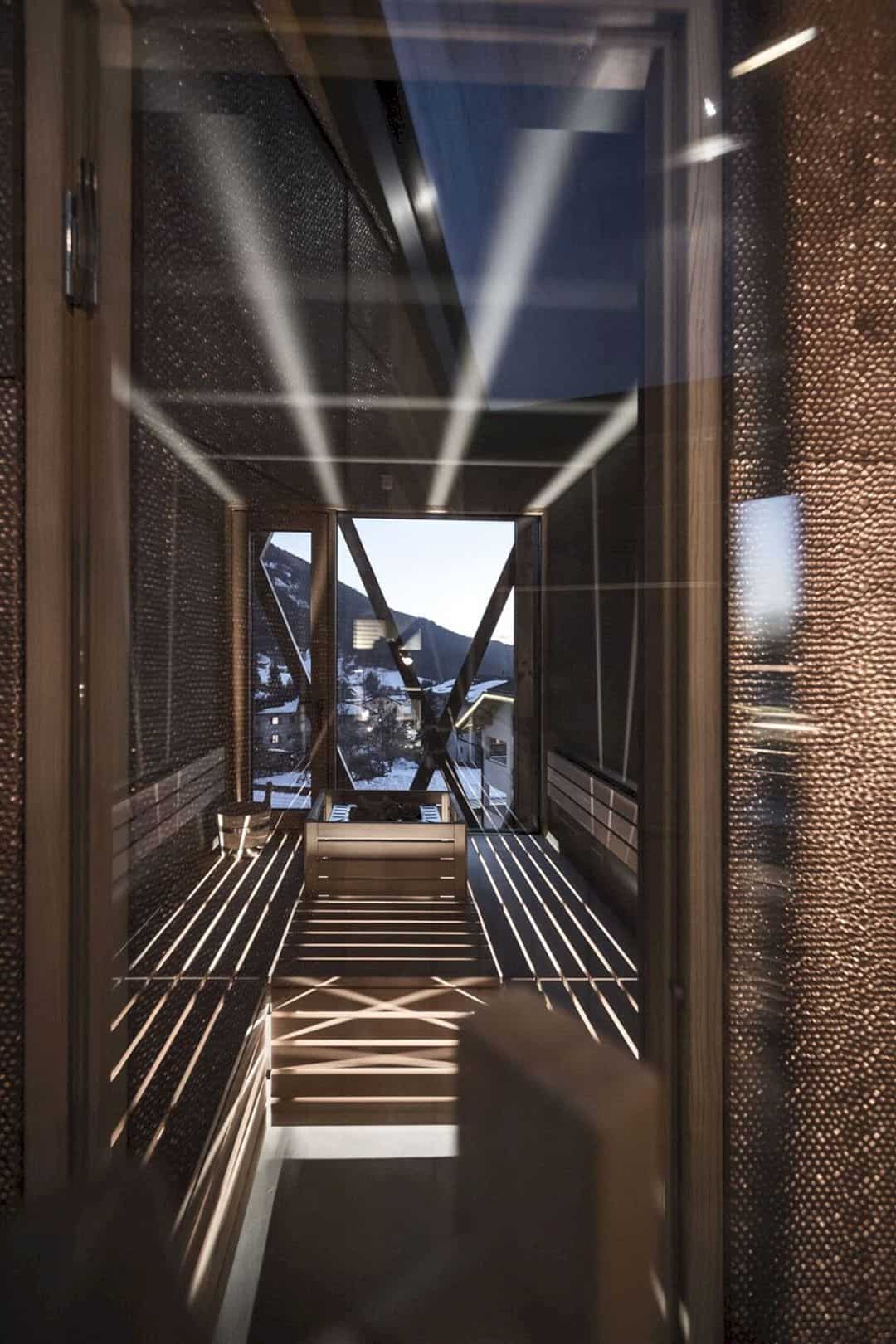
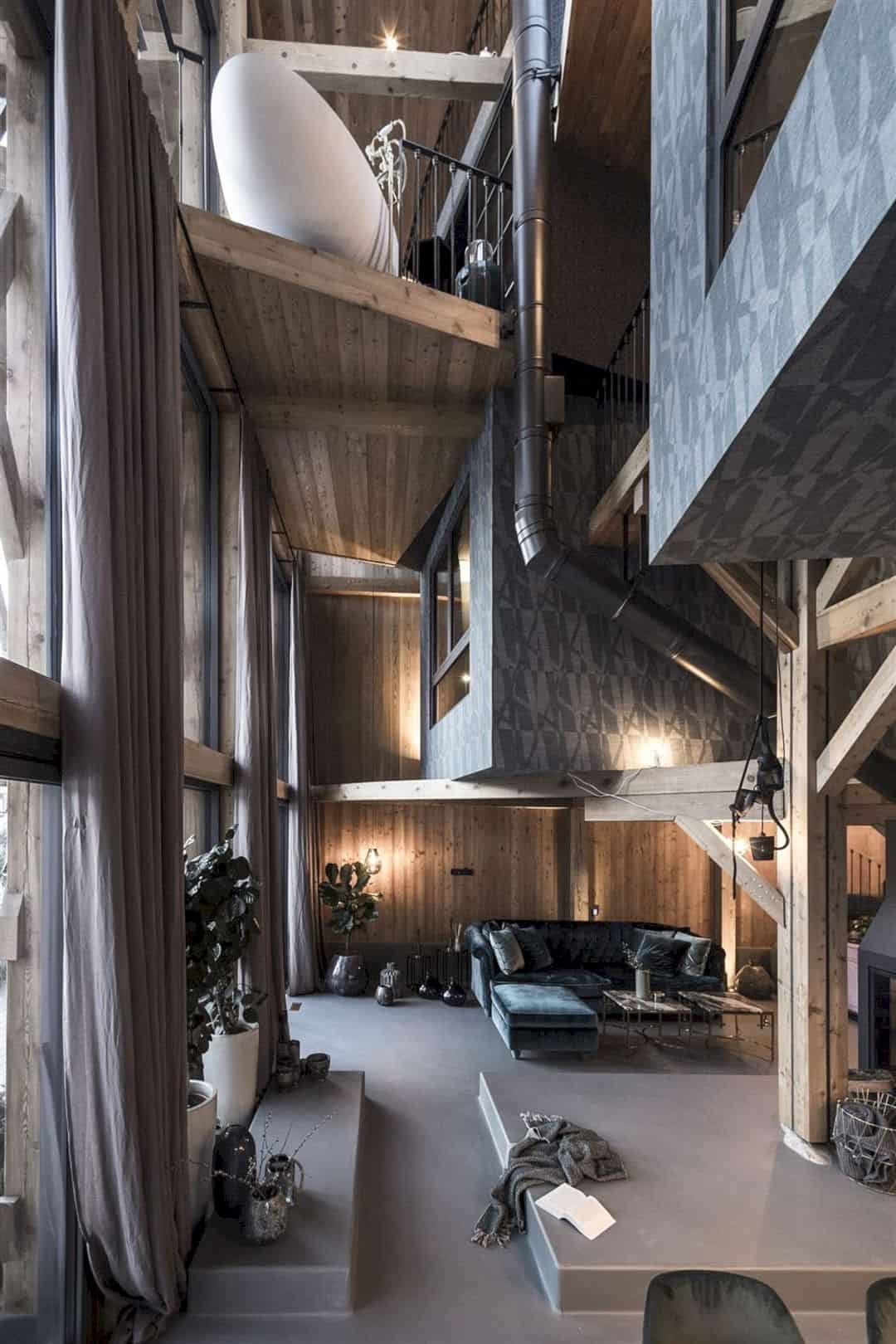
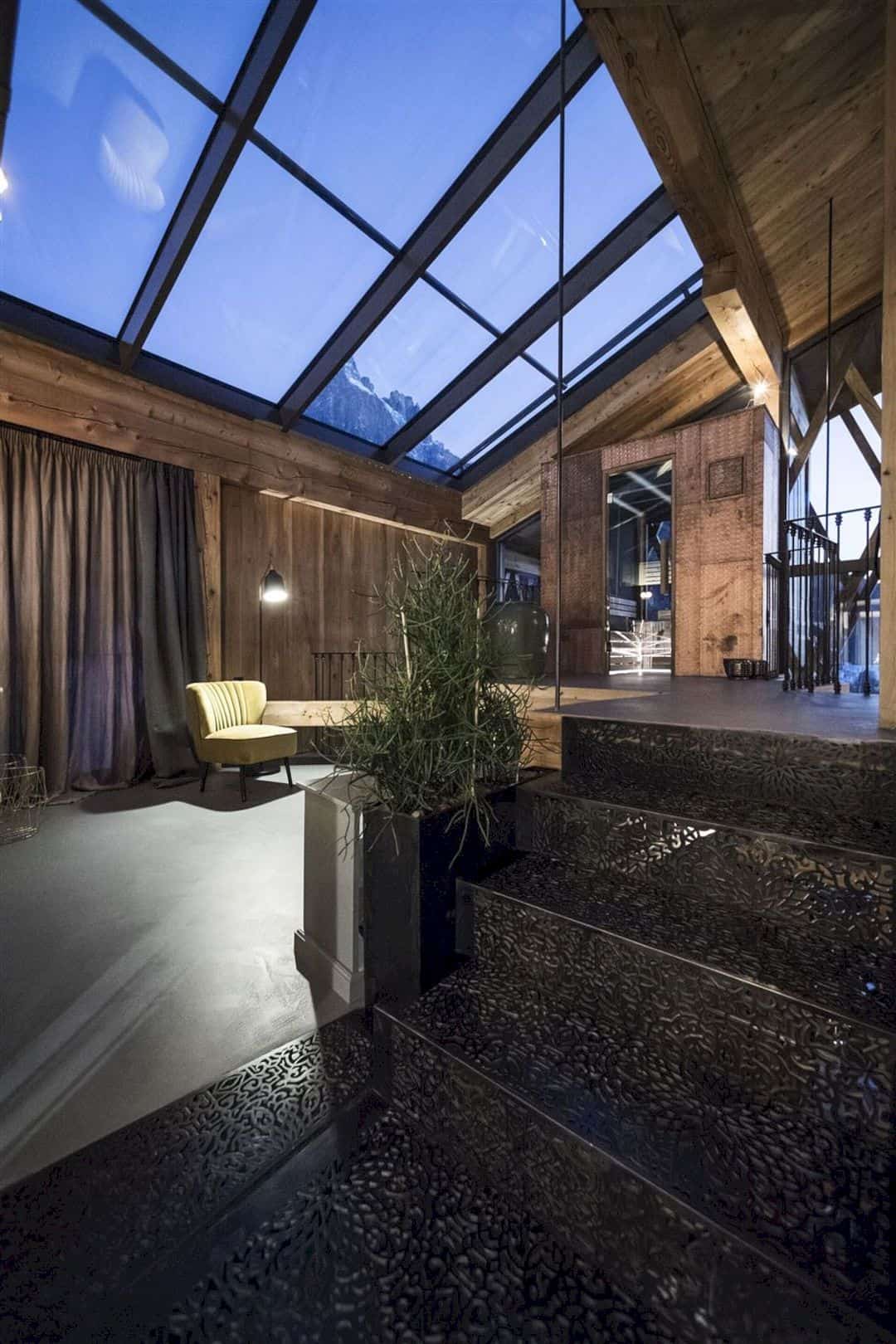
The whole house is covered by a wooden trellis in a shell-like manner, screening the heat and light of the sun. There is a glass facade and a terrace to the south that open out to the awesome. This view is dominated by the splendid sight of the Sciliar massif.
Interior
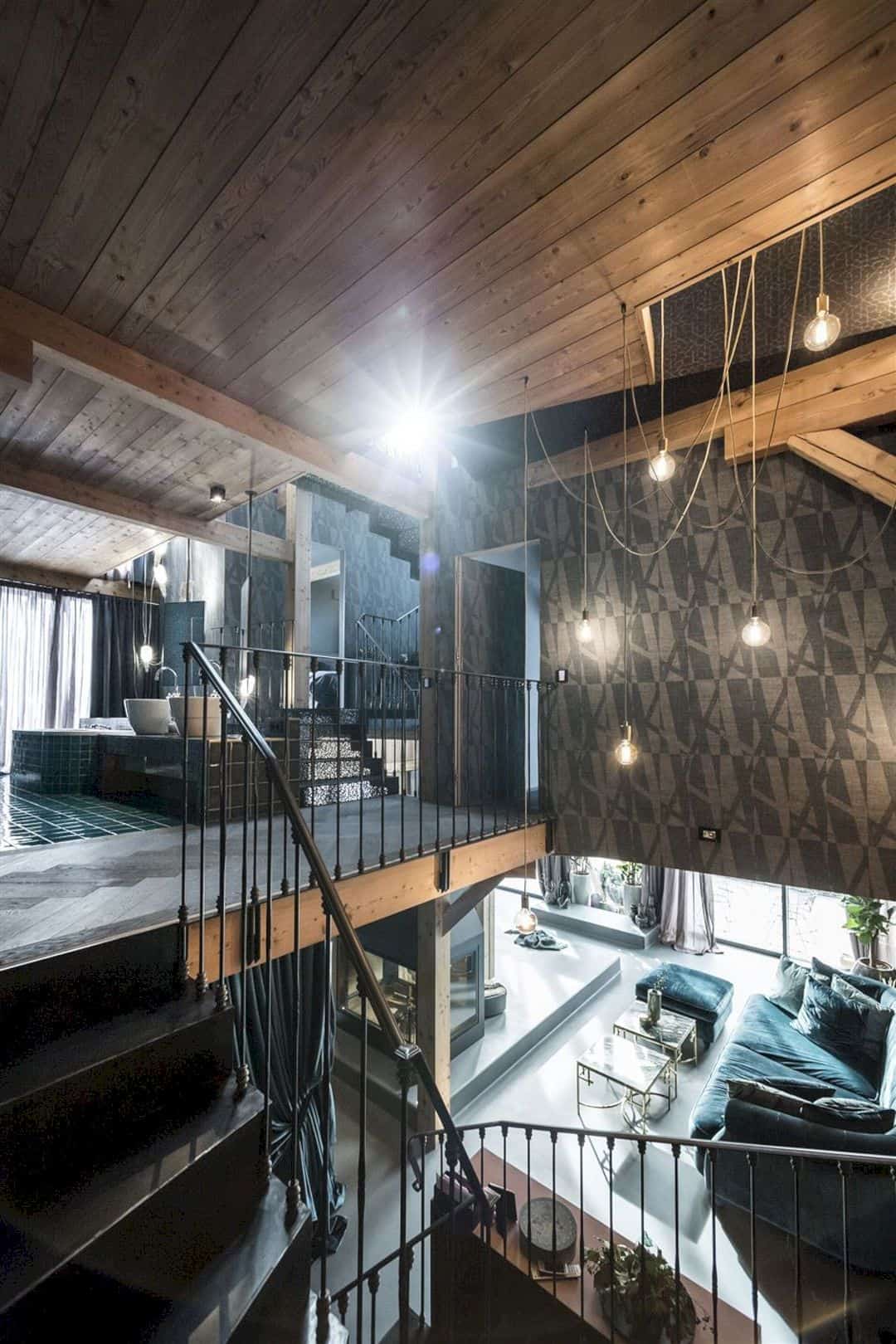
The three bedrooms are supported by the wooden beam structure, designed as micro-homes with particular design. The staircase has a connecting function while the bathroom areas are completed with showers and tubs. The sauna is on the last floor with an amazing view, extending out of the southern front.

There is a book-lounge with an antique majolica stove preceding the sauna. With a cloakroom area, the library can complete the private spaces on the higher levels. A largeopen space with three diverse ‘island’ functions can be found on the ground floor.
Materials

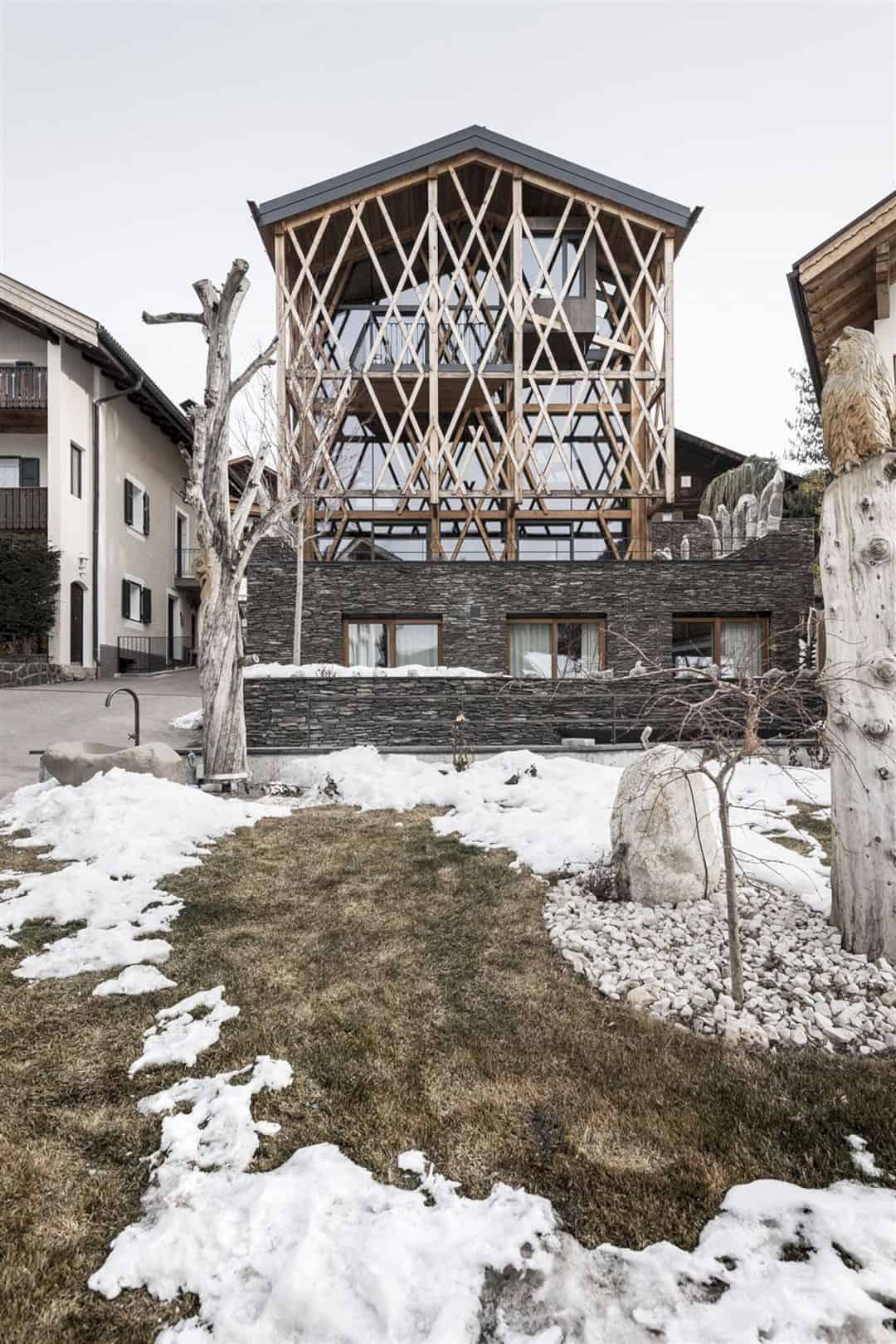
The architect incorporates materials that have a local tradition such as wood and stone. This house introduces a more contemporary nature and recalling a Mediterranean style. The floor resin can give uniformity to the ground floor and the brass gives brilliant warm tones to the furniture details. The furniture has been produced to design specification while the interior strives to make the most of natural light.
Messner House Gallery
Photographer: Alex Filz
Discover more from Futurist Architecture
Subscribe to get the latest posts sent to your email.
