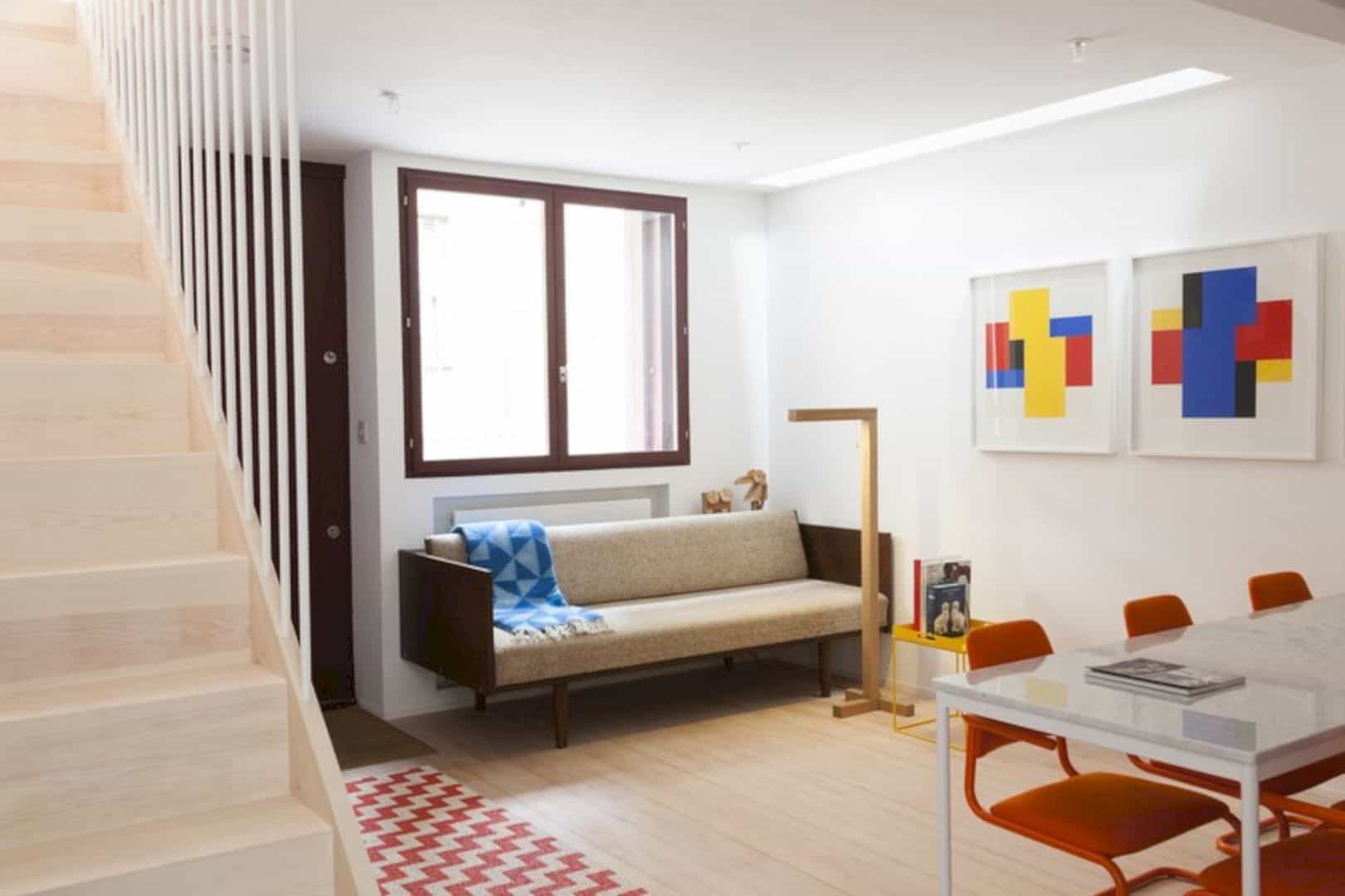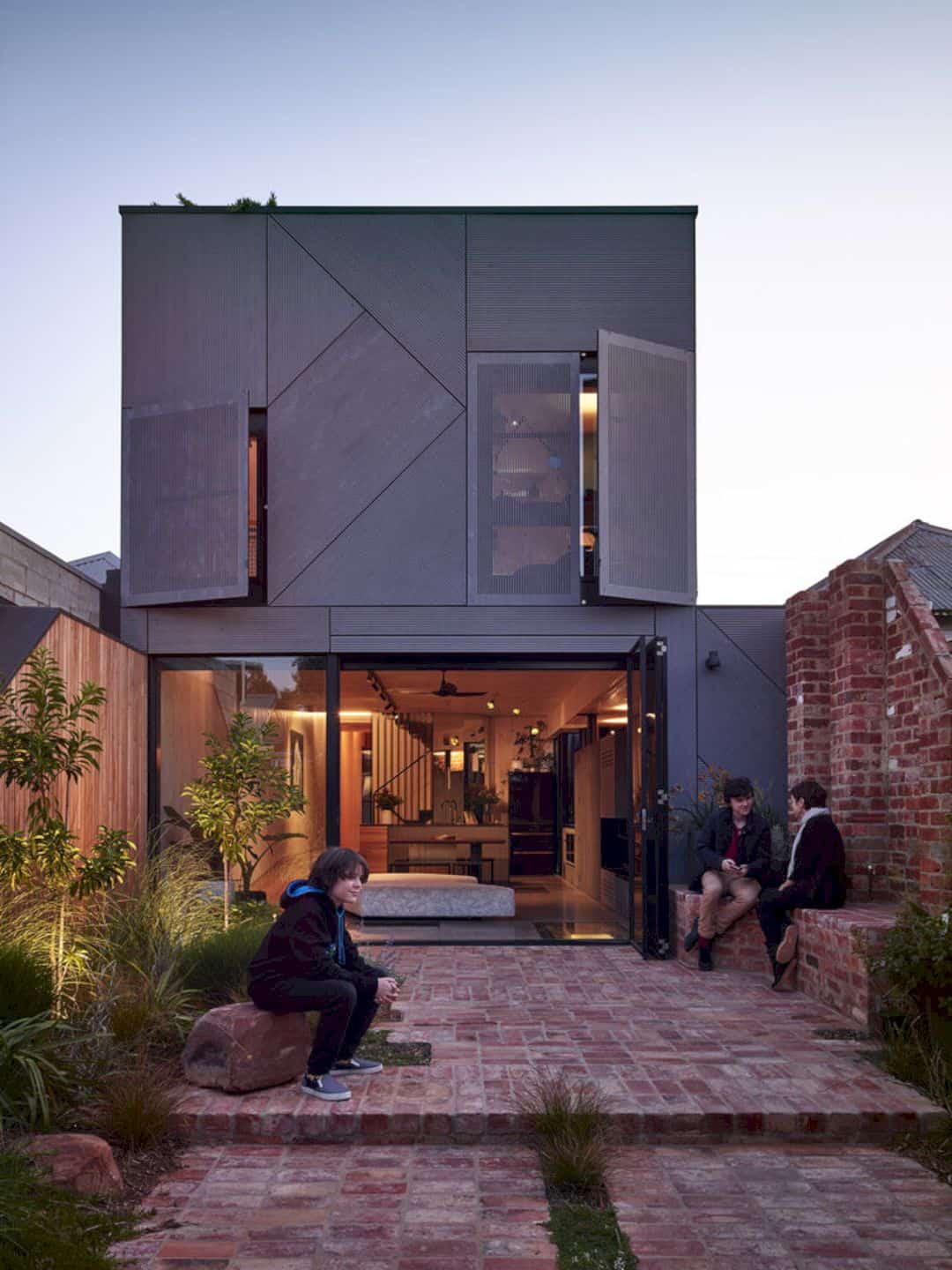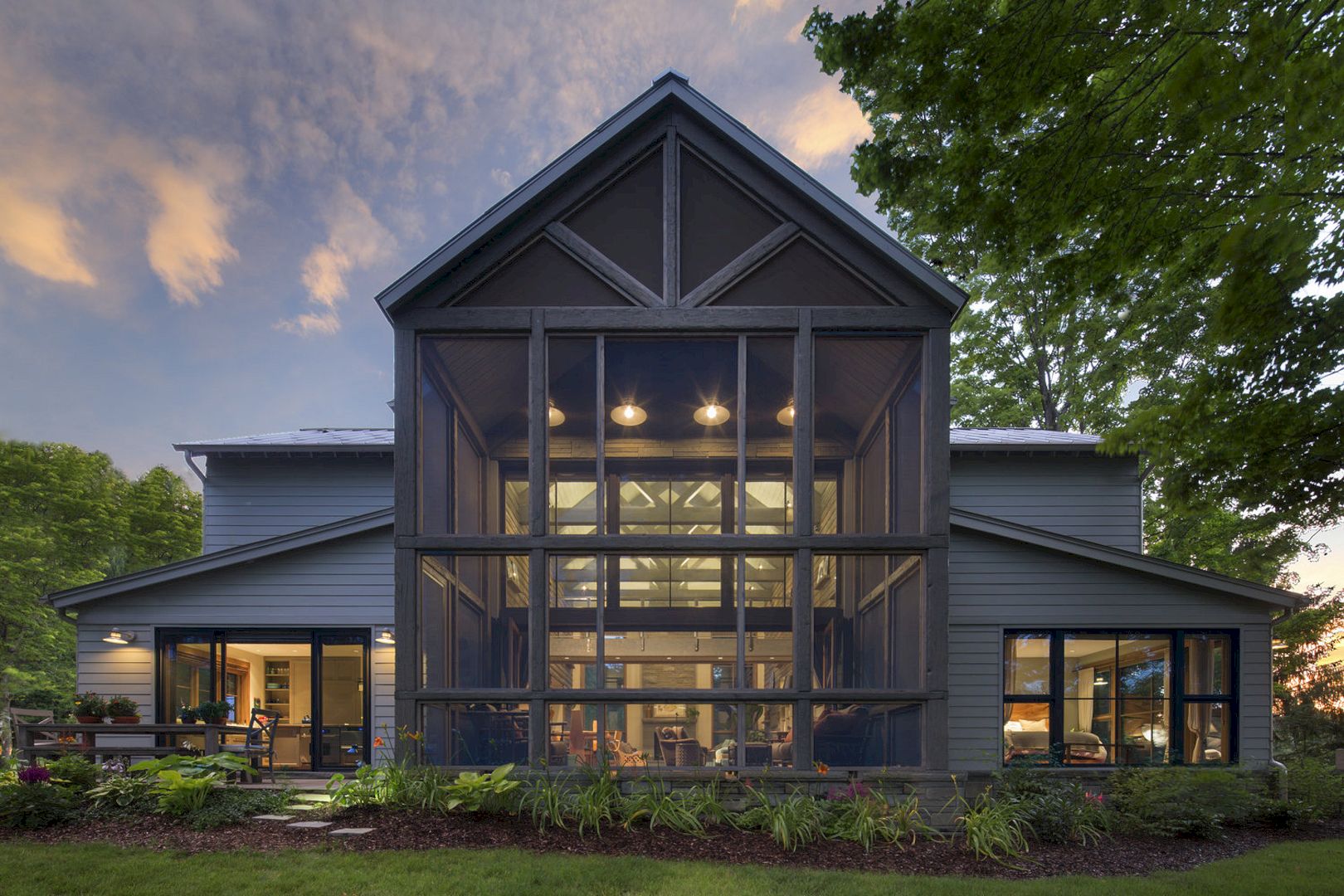It is the architect’s Founding Partners’ own residence in North London, United Kingdom. Hopkins House is 240 m² in size and a studio is also needed for the recently established architectural practice besides a house. Some construction techniques are used by Hopkins Architects while the internal planning of this project is flexible and also open.
Design
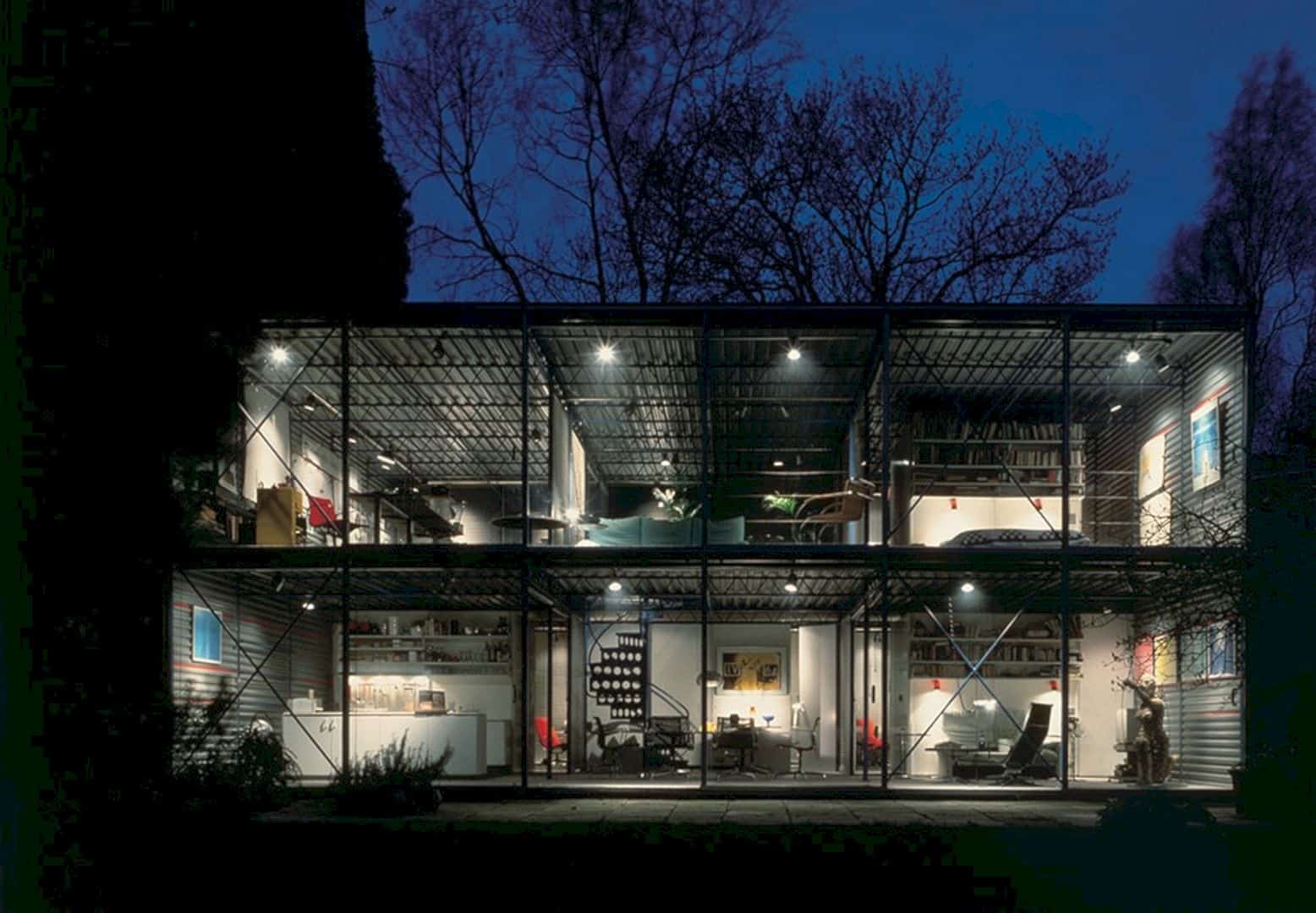
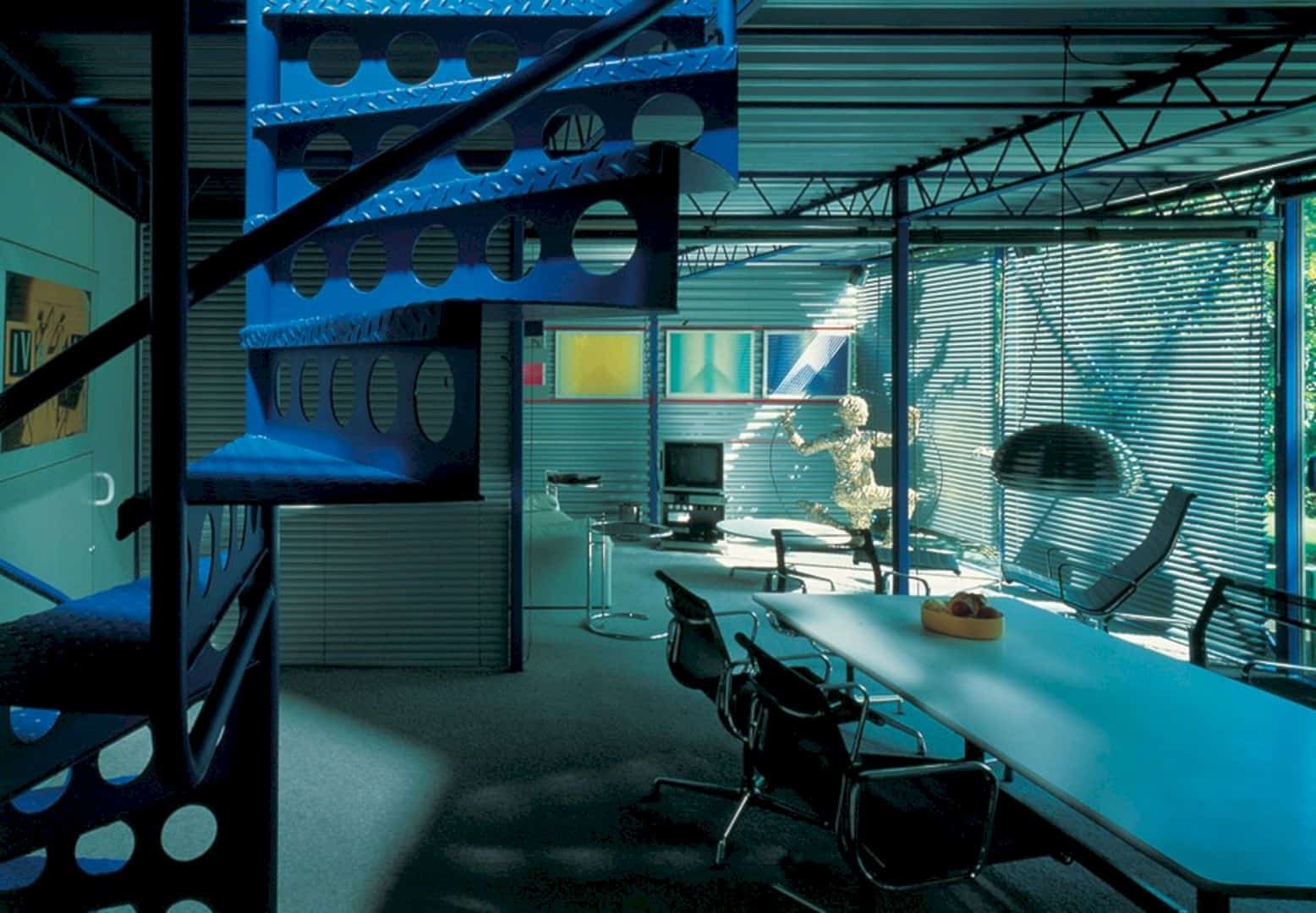
The detached form of the building is suggested by the leafy street of Regency villas. The footprint is suggested by building restriction lines and it leaves a 10 m x 12 m rectangle on two levels. This house appears to be single-storey from the front because of the 2.5 m site sits below the road. There is the main entrance at the first-floor level of the house that across the footbridge and it spans from a slope down to the garden level.
Construction
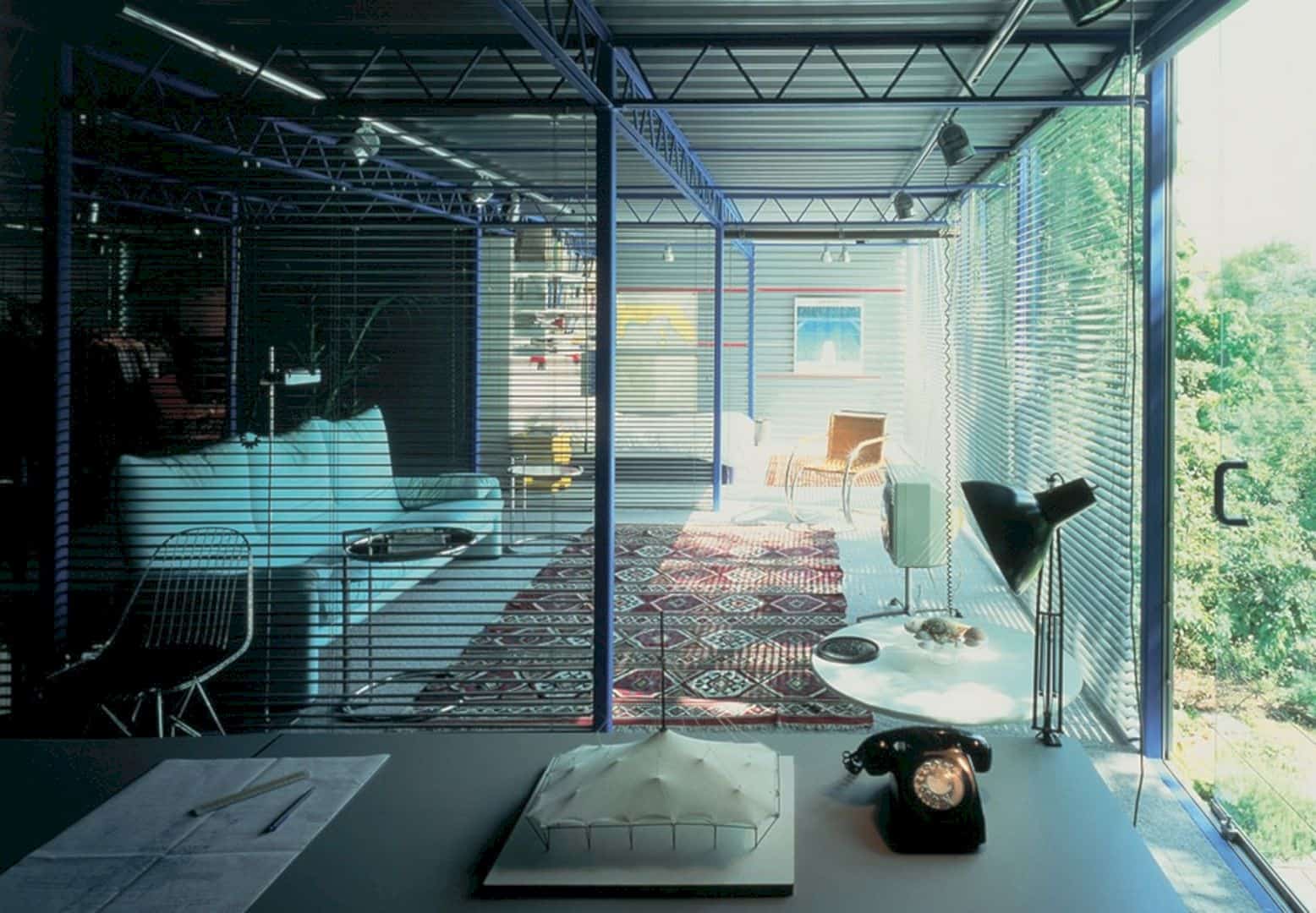
Being developed for larger commercial buildings, some construction techniques are used in this project. A small-scale structural steel grid of 2 m x 4 m is chosen and it makes the house components come in small and light form. Perimeter columns can support the glazing and cladding without sub-frames.
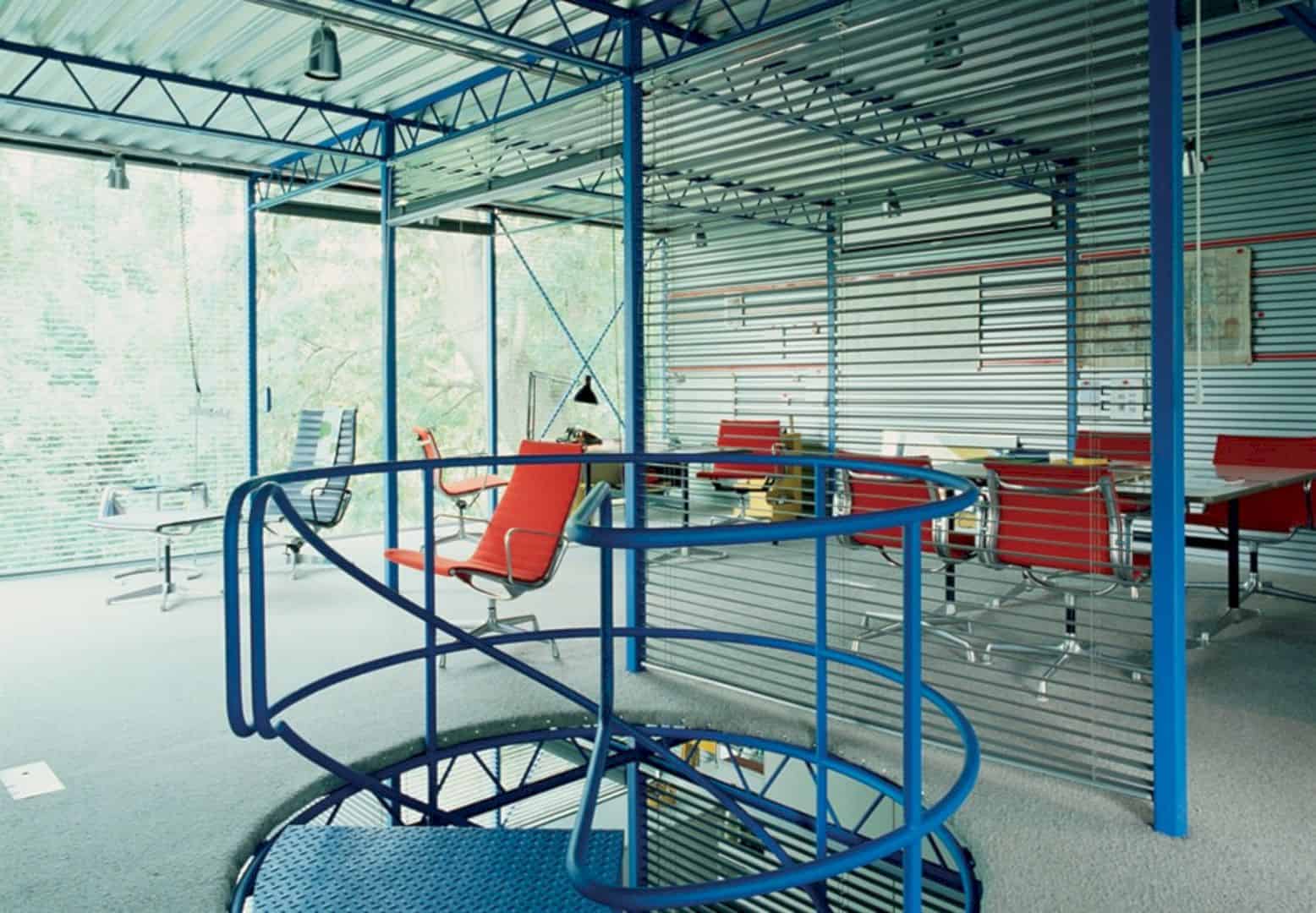
Metal decking is designed for the roof and the floor, supported on a two-way grid of lattice that trusses on freestanding columns. Back and front walls have full-height sliding glass doors without vertical frames while the sidewalls are made of an insulated metal decking sandwich.
Details
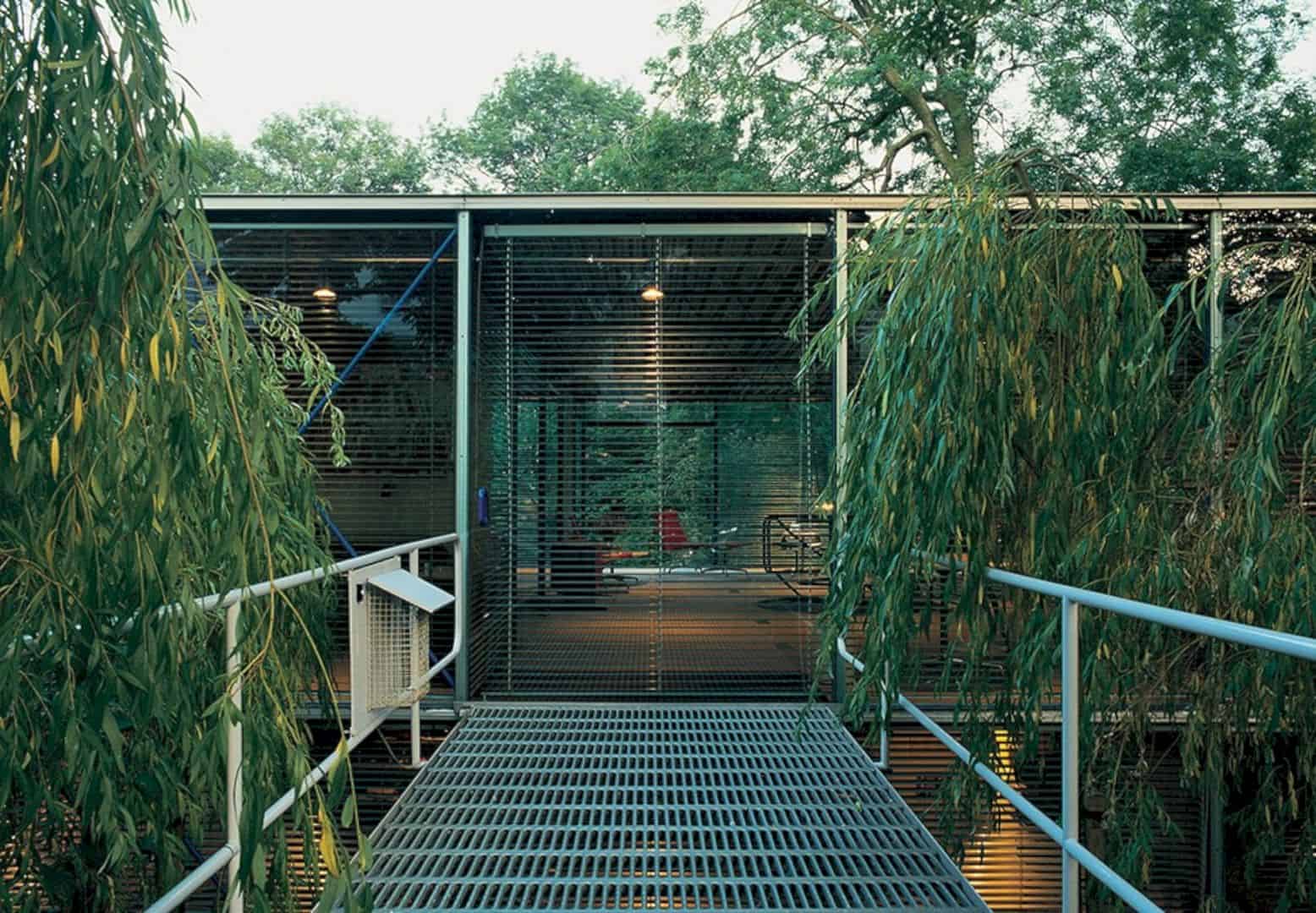
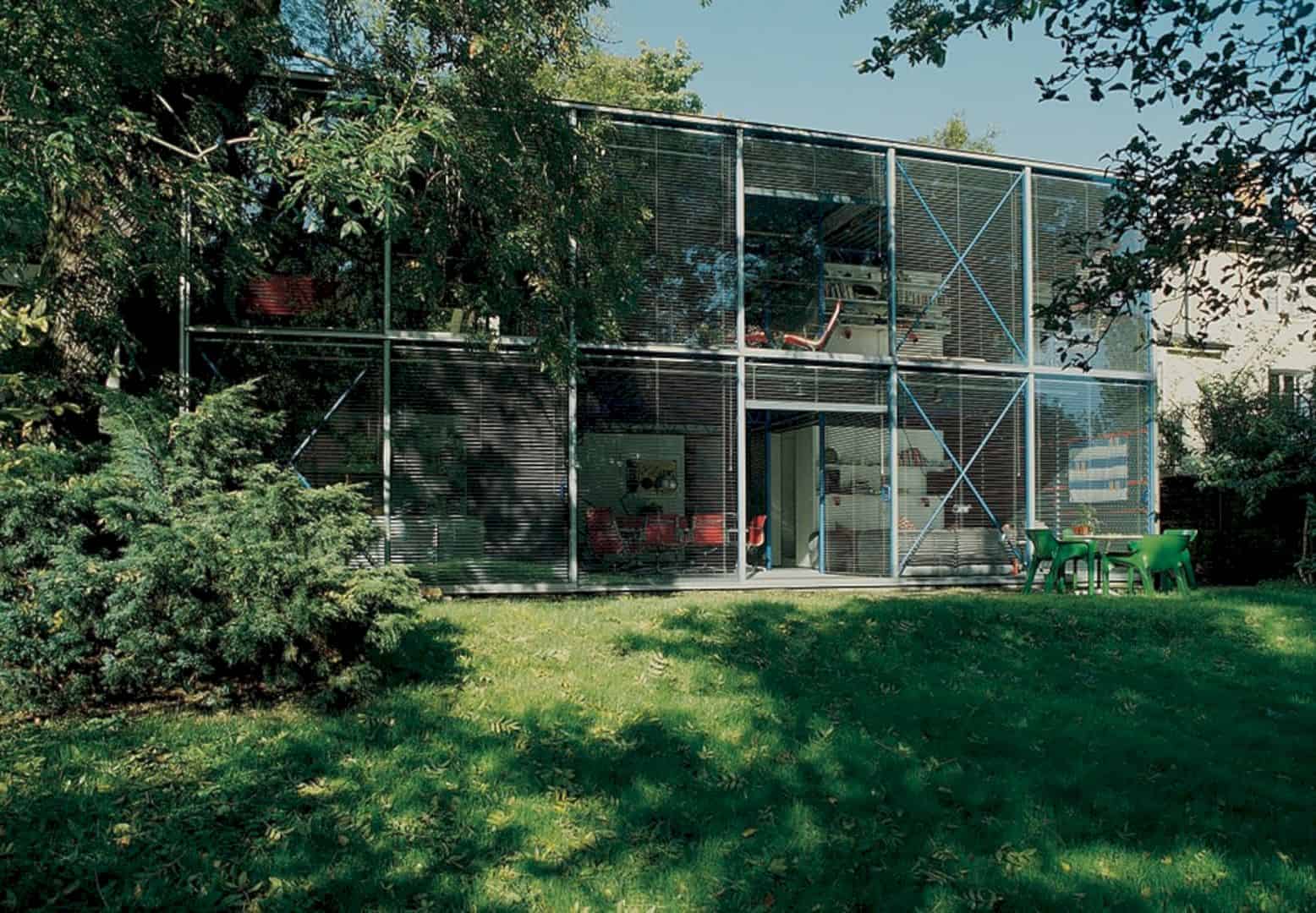
The internal planning of this project is flexible and open. The Venetian blind hanging between the house internal columns, defining the living functions. The prefabricated melamine partitions enclose the shower rooms and bedrooms. The open spiral staircase connects the two levels while the refinement and simplicity of the house are produced by the basic strategy and cost restraints.
Hopkins House Gallery
Photographer: Hopkins Architects
Discover more from Futurist Architecture
Subscribe to get the latest posts sent to your email.
