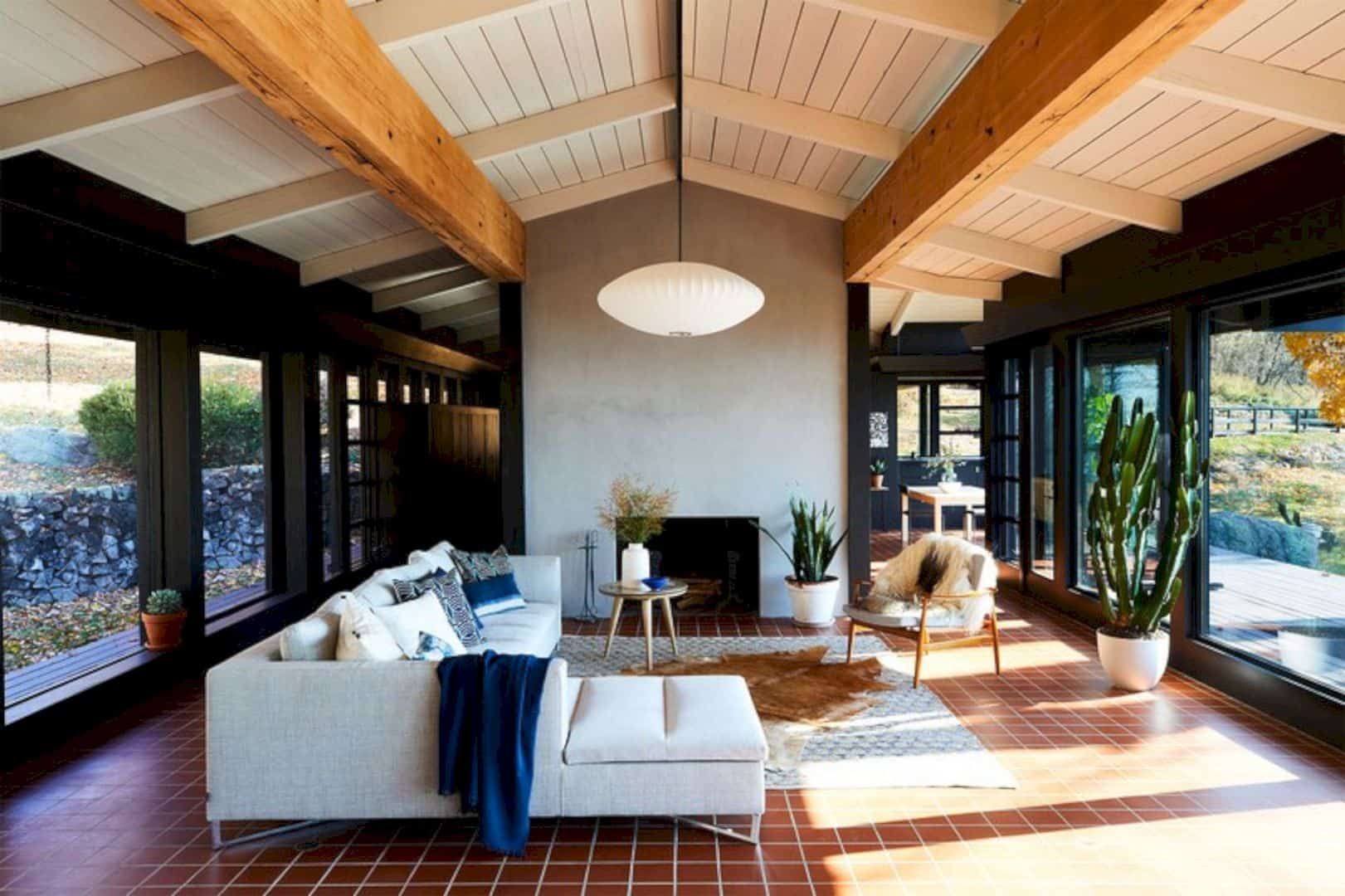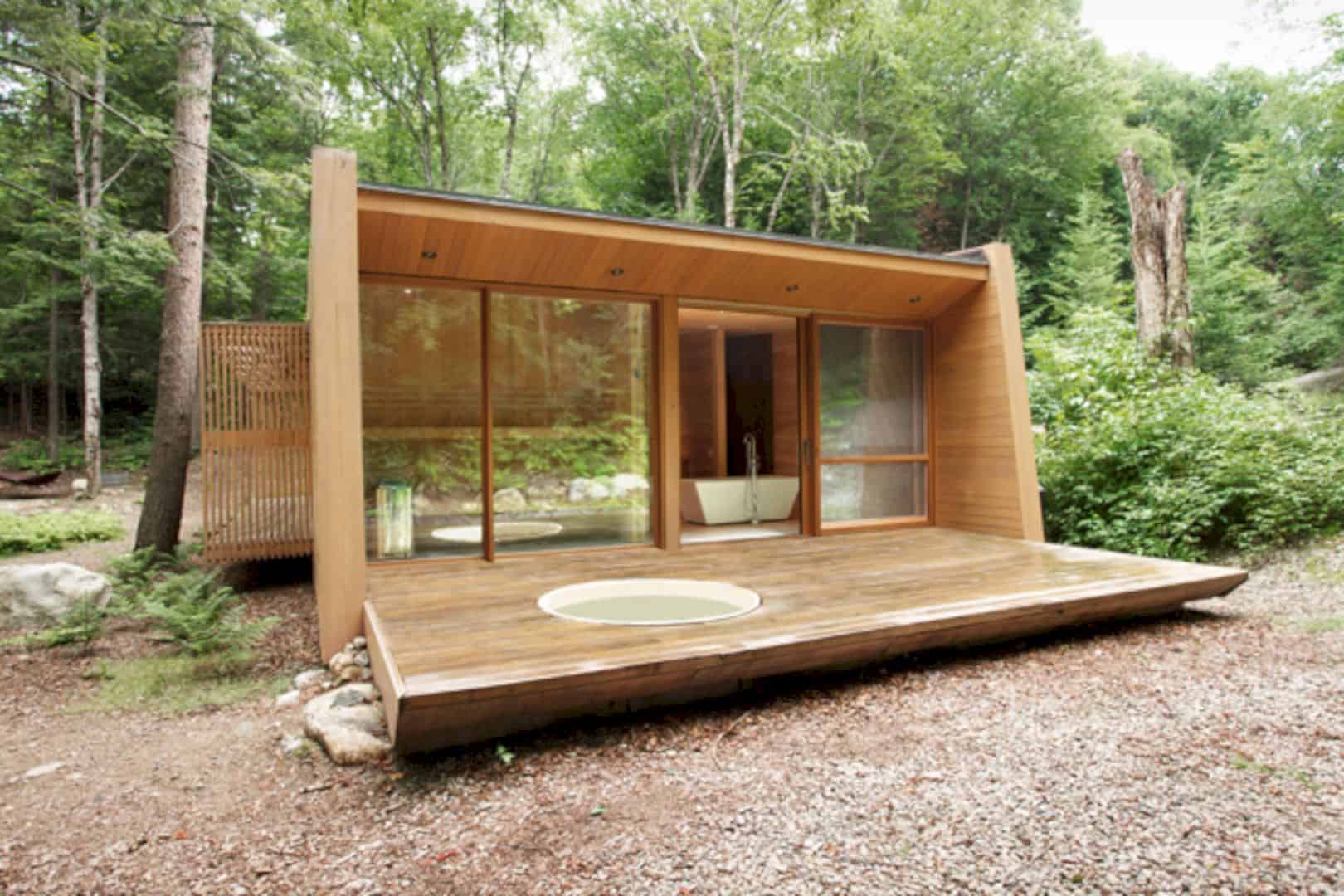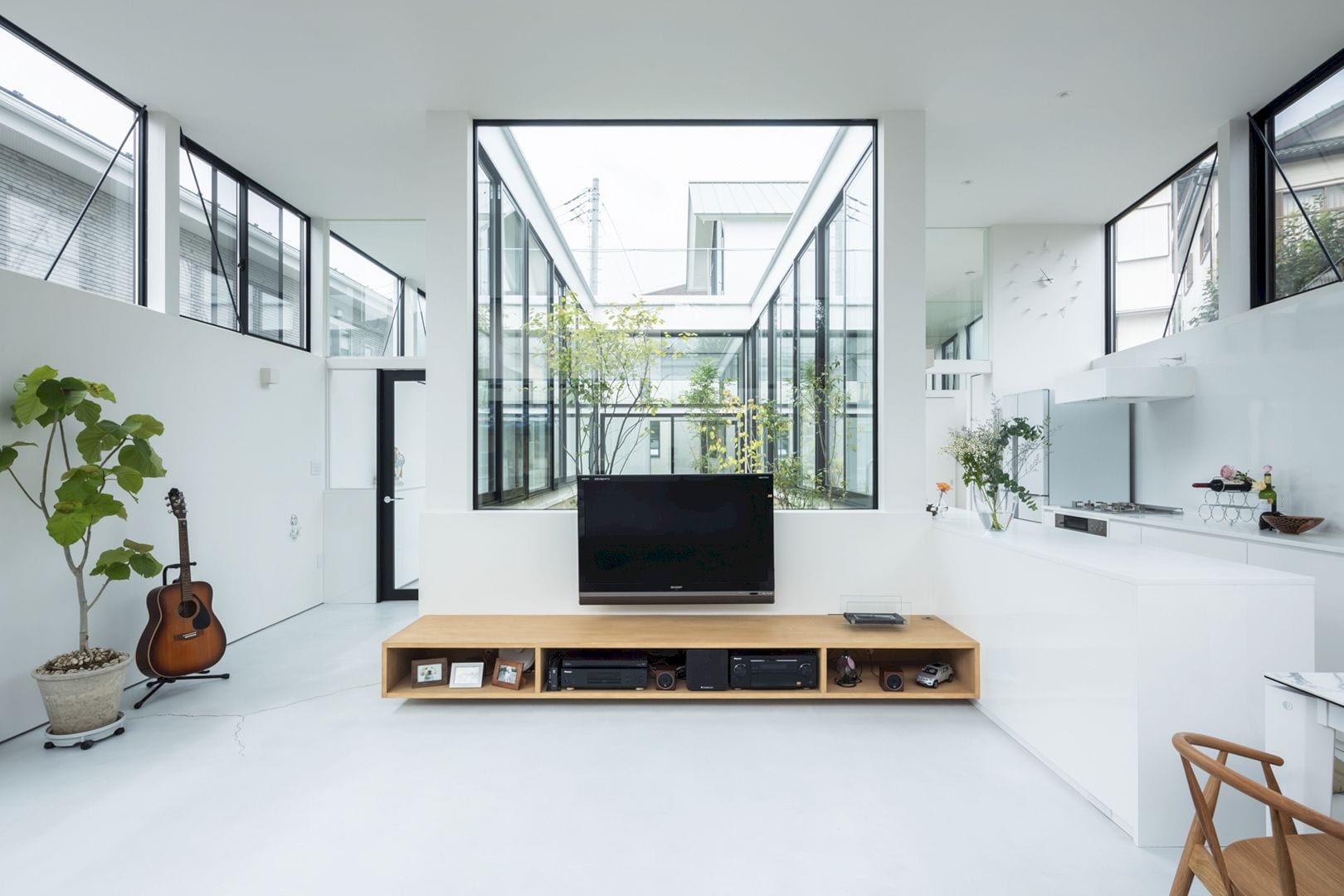Designed by Marmol Radziner Architecture, Elliot House is a restoration project of a big house with 2,100 sqft in size. This house is located in the Silver Lake neighborhood of Los Angeles, California, Unites States. The goal of this project is to restore the house to its original condition and also adding some contemporary amenities.
Design
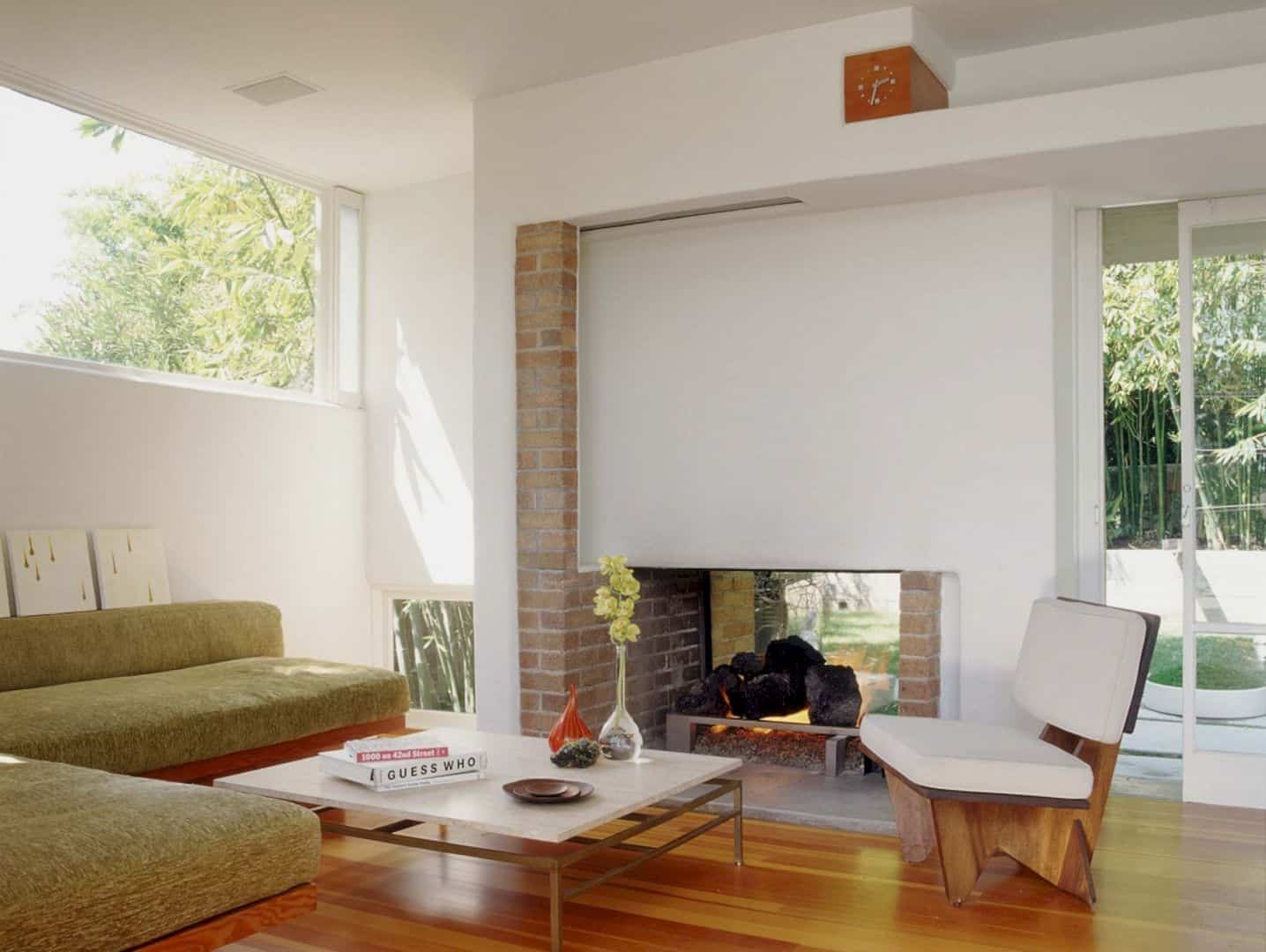
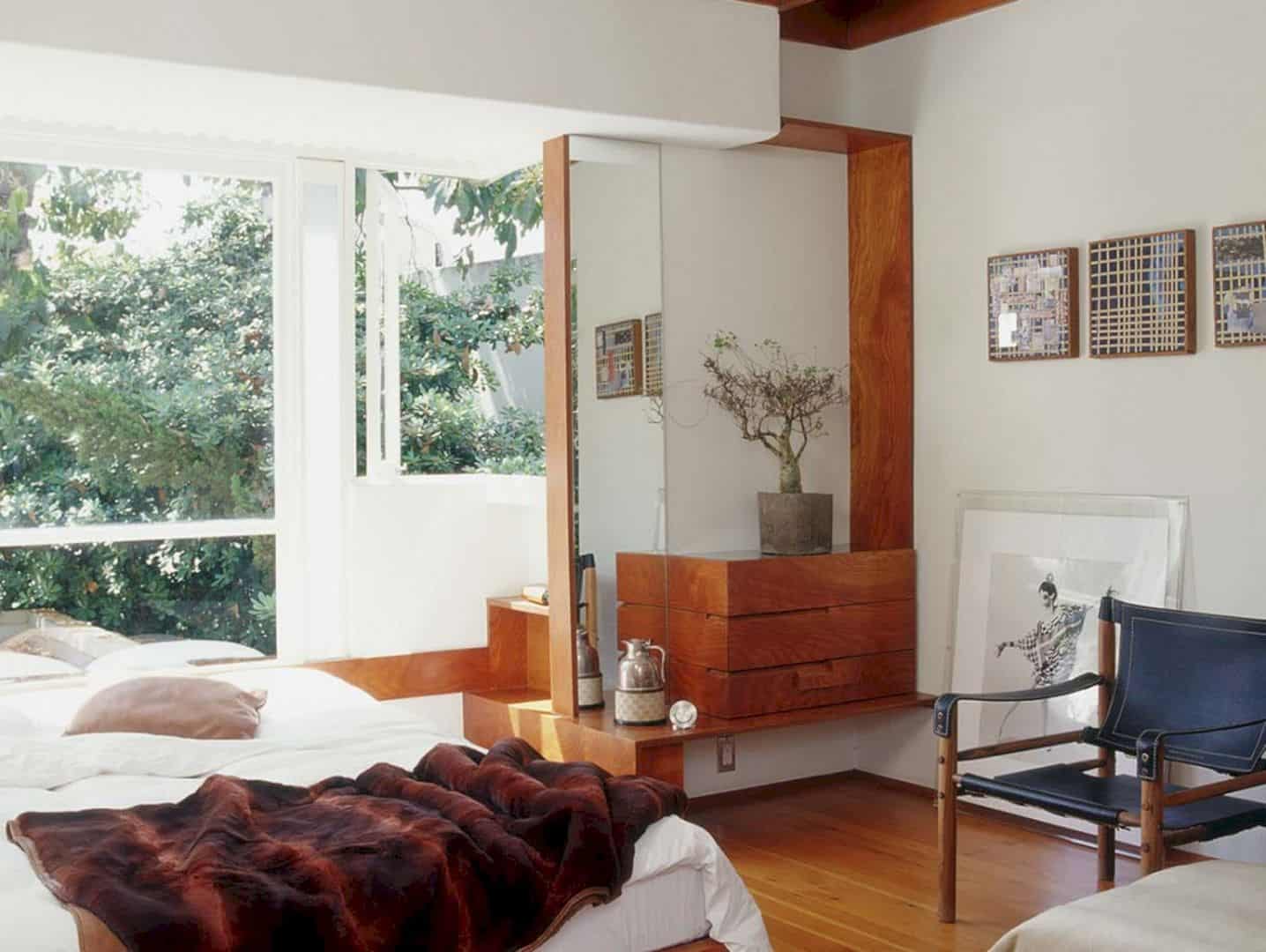
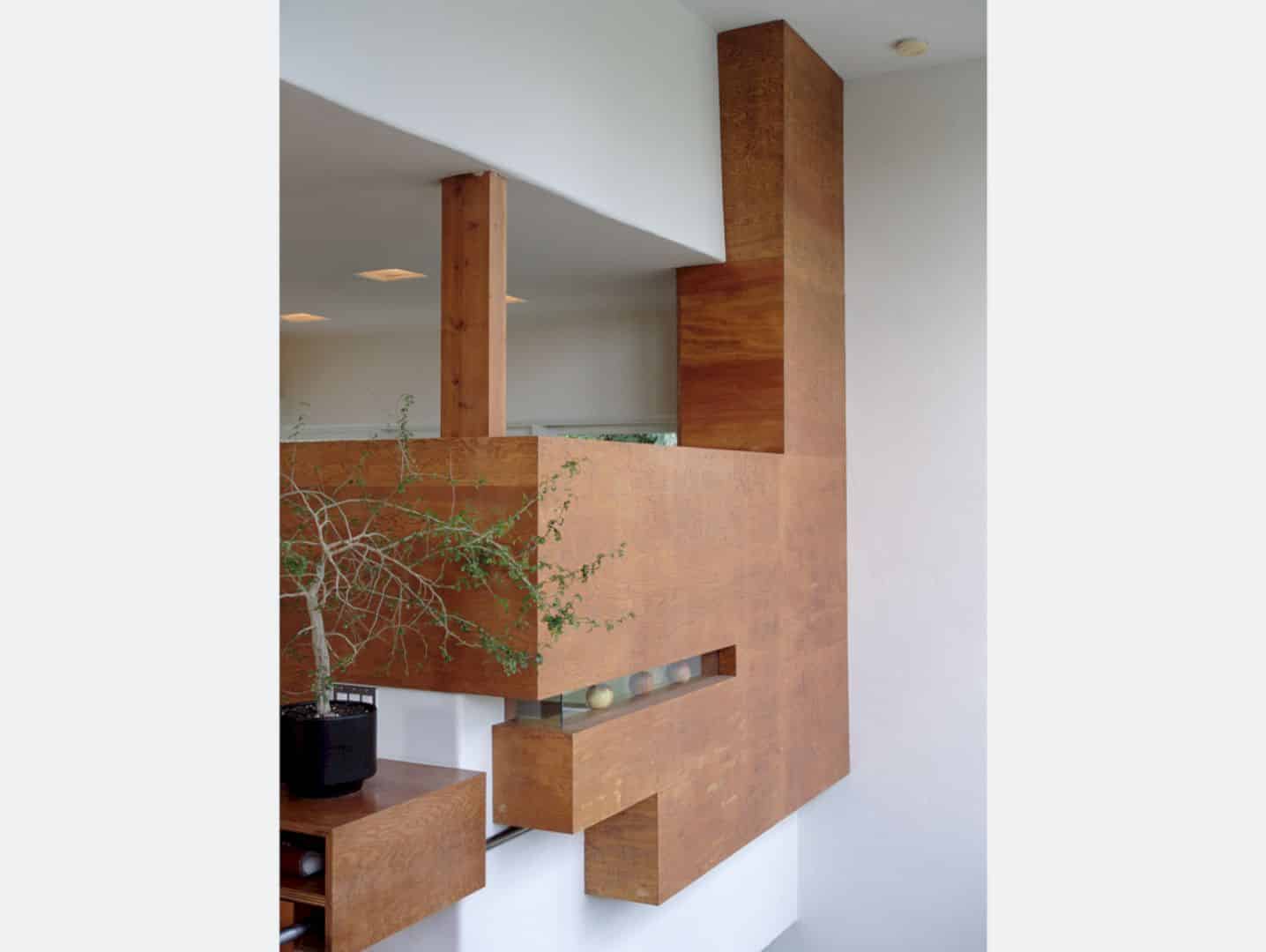
In 1930, this house was originally designed by Rudolf M. Schindler. Besides the contemporary amenities, this project also about upgrading the house structure. This house also has glass walls that double as doors, split-levels, and relentless cool yet surprising coziness too for its owner. It was bought by Silver in 2001, he and Snyder both set out to restore it.
Rooms
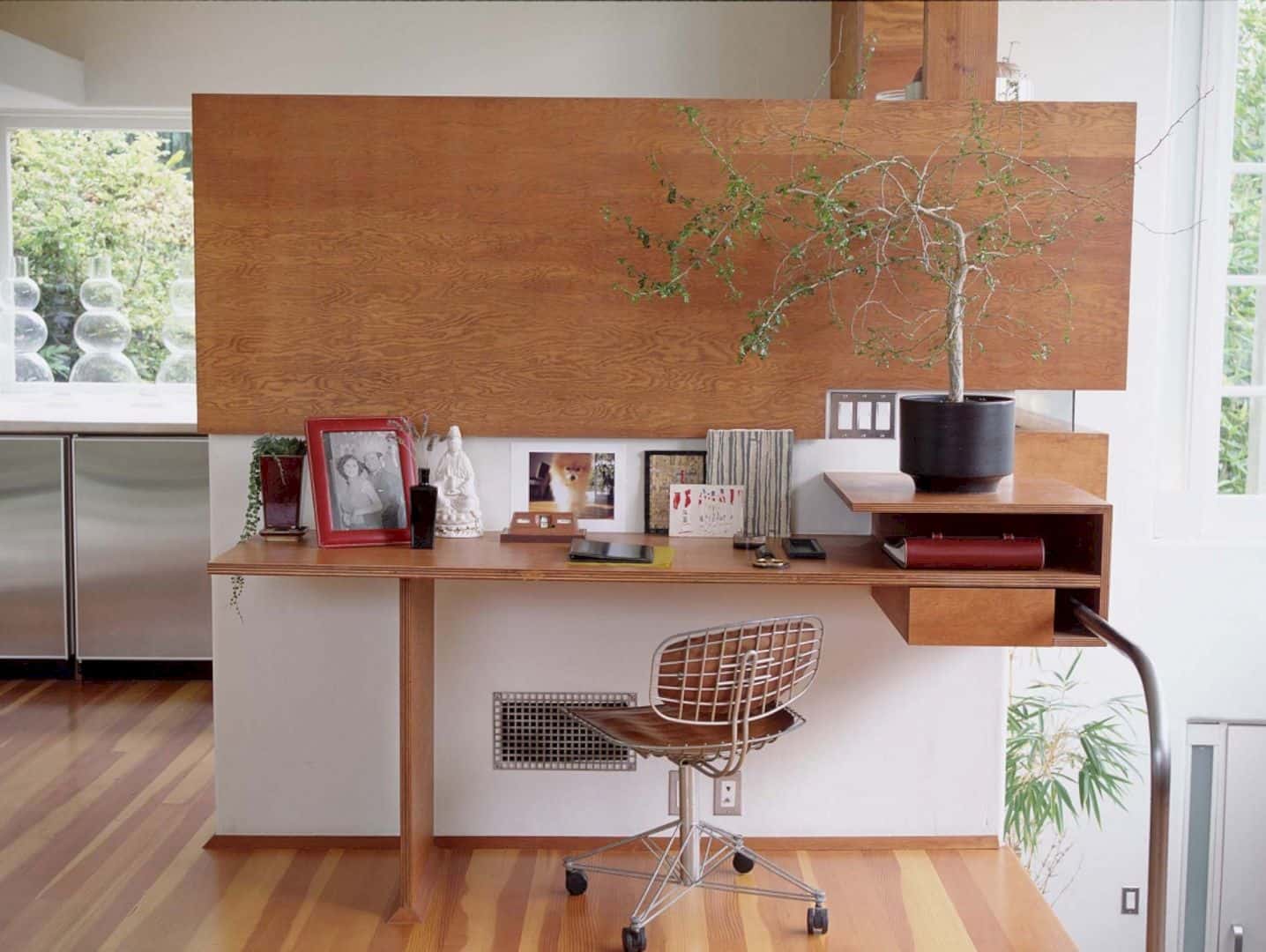
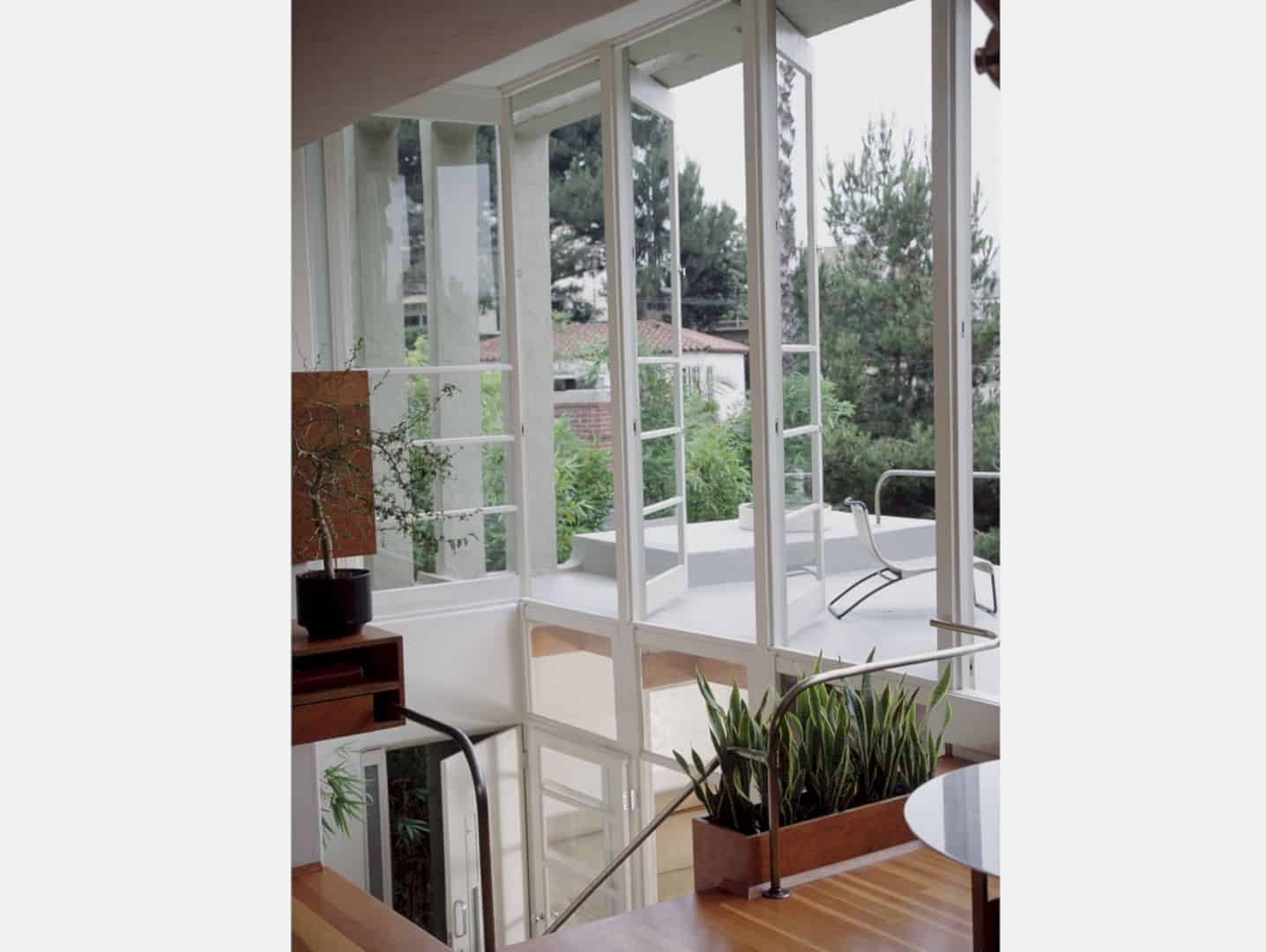
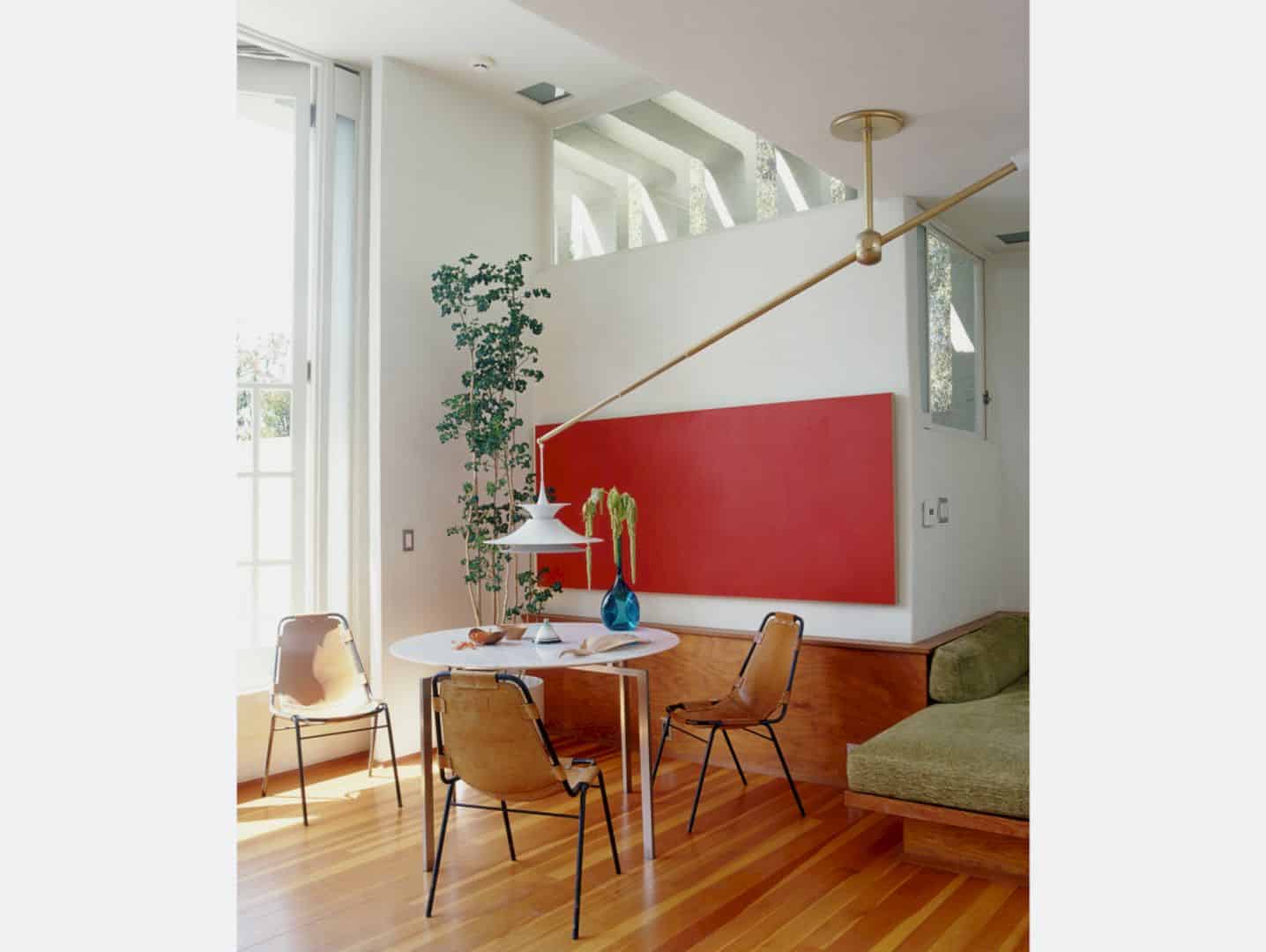
Opened to the outside, the living room fireplace needs to be glassed in back because the raccoons and skunks using it to get into the house. The house exterior is a light sage green and the inside walls now are a soft white. The kitchen floors are restored with fir while the new kitchen shelves and cabinets are made at the Marmol and Radziner headquarters.
Details
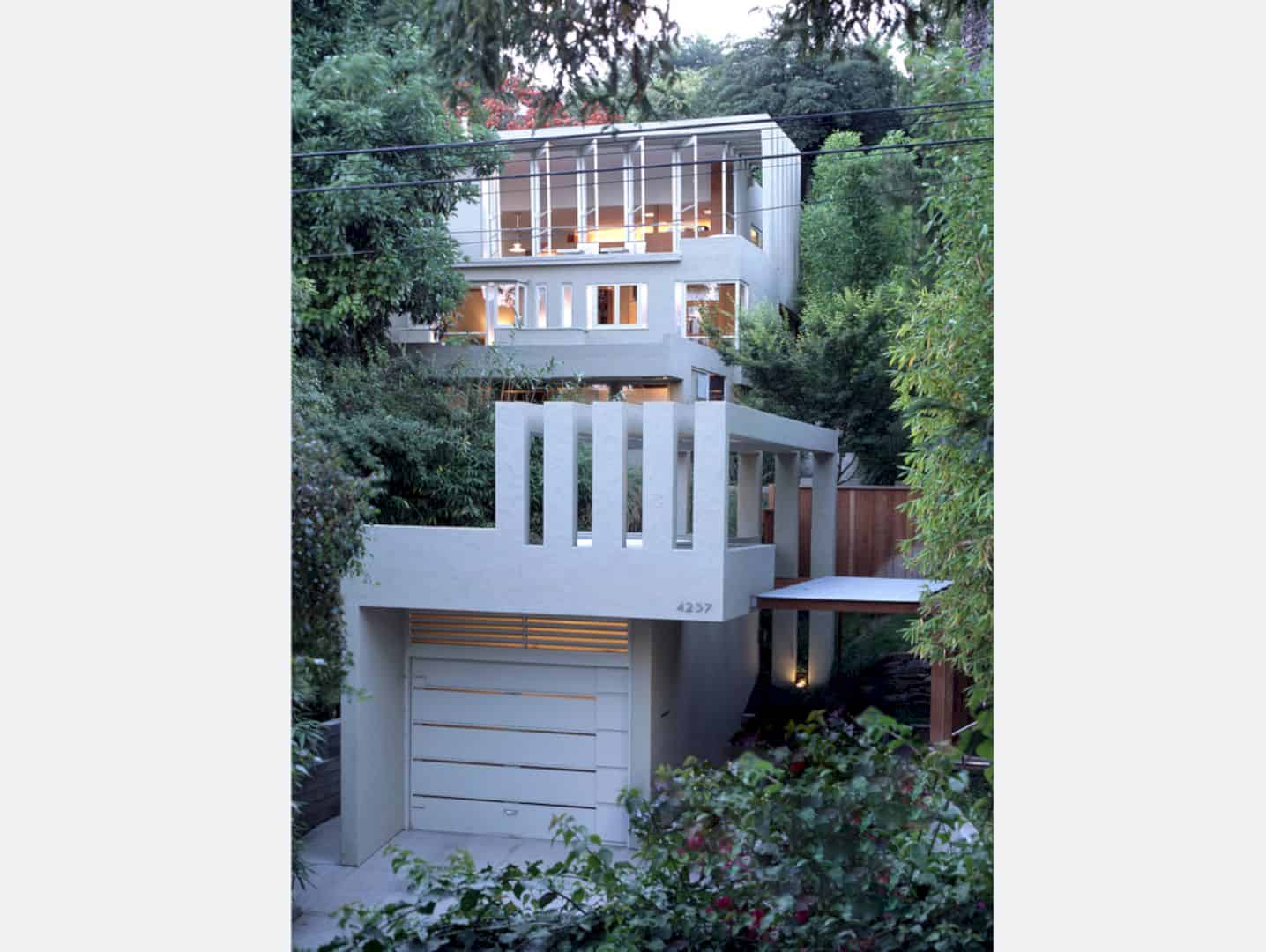
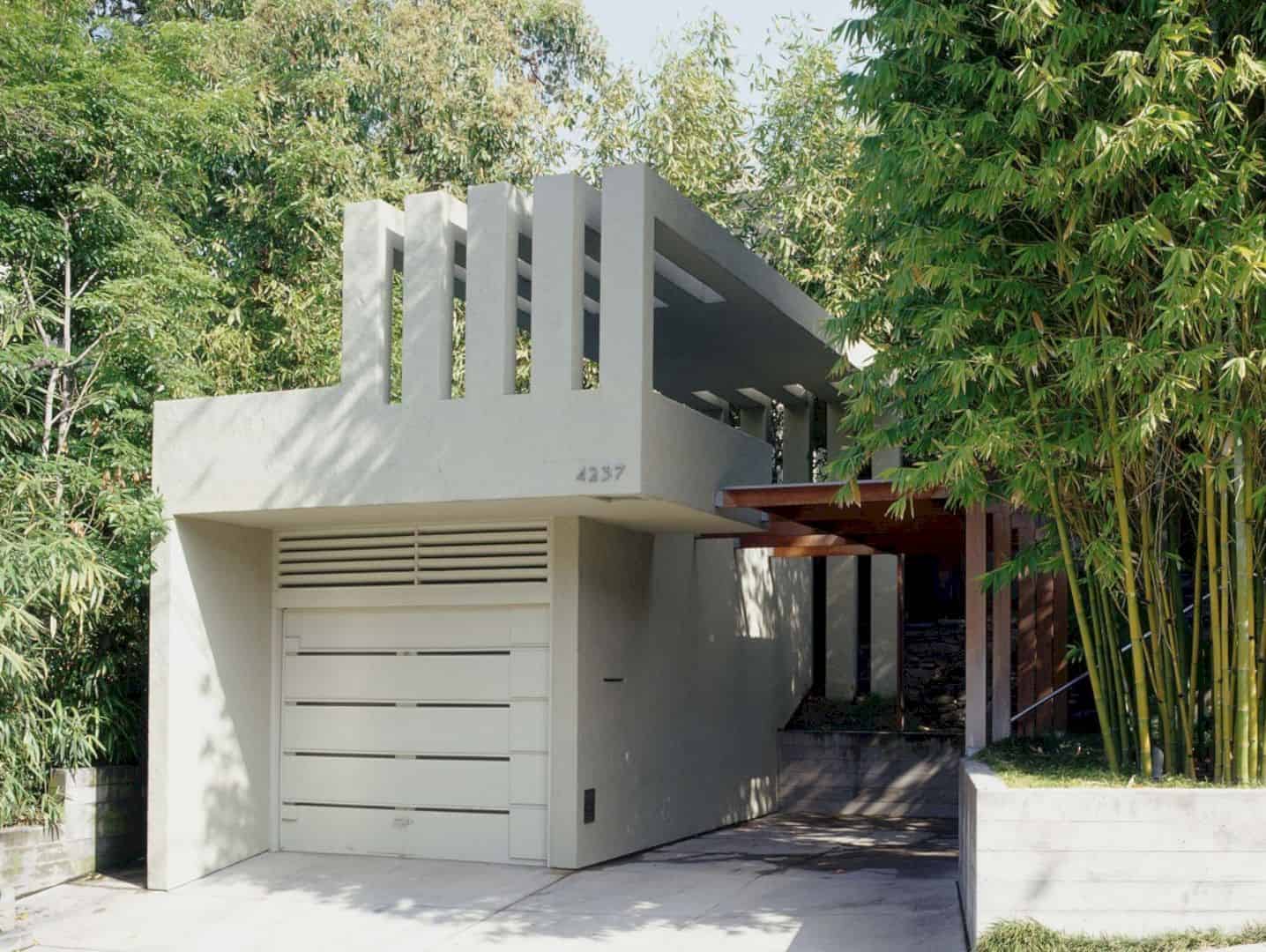
The paintings, furniture, and objects sympathetic to the midcentury origins of the house can create arrangements and compositions illuminated by the play of space and light. There is a cork floor that absorbs sound in the master bedroom while the guest room is covered with a vintage navy leather Hermès rug.
Elliot House Gallery
Photographer: Marmol Radziner Architecture
Discover more from Futurist Architecture
Subscribe to get the latest posts sent to your email.
