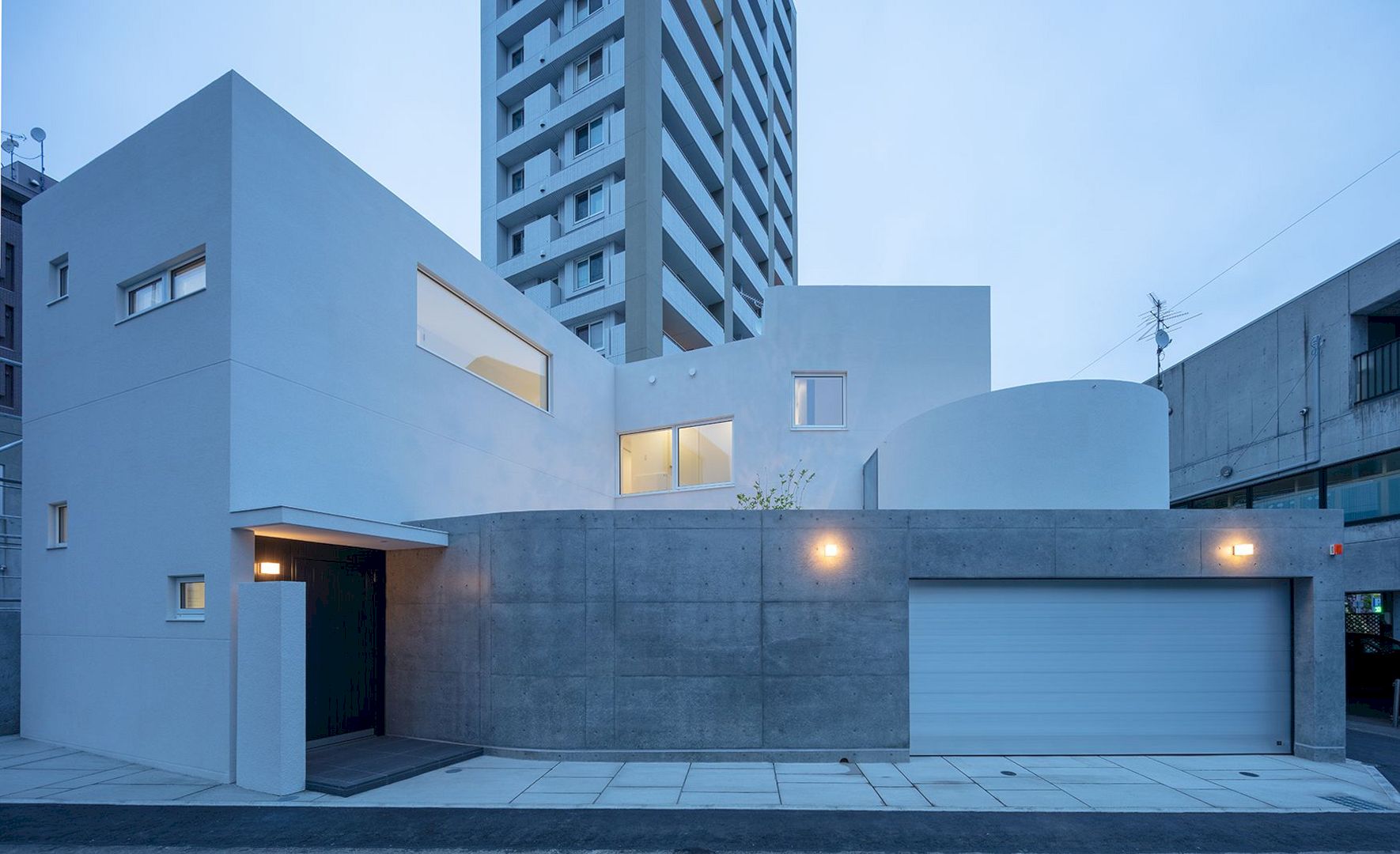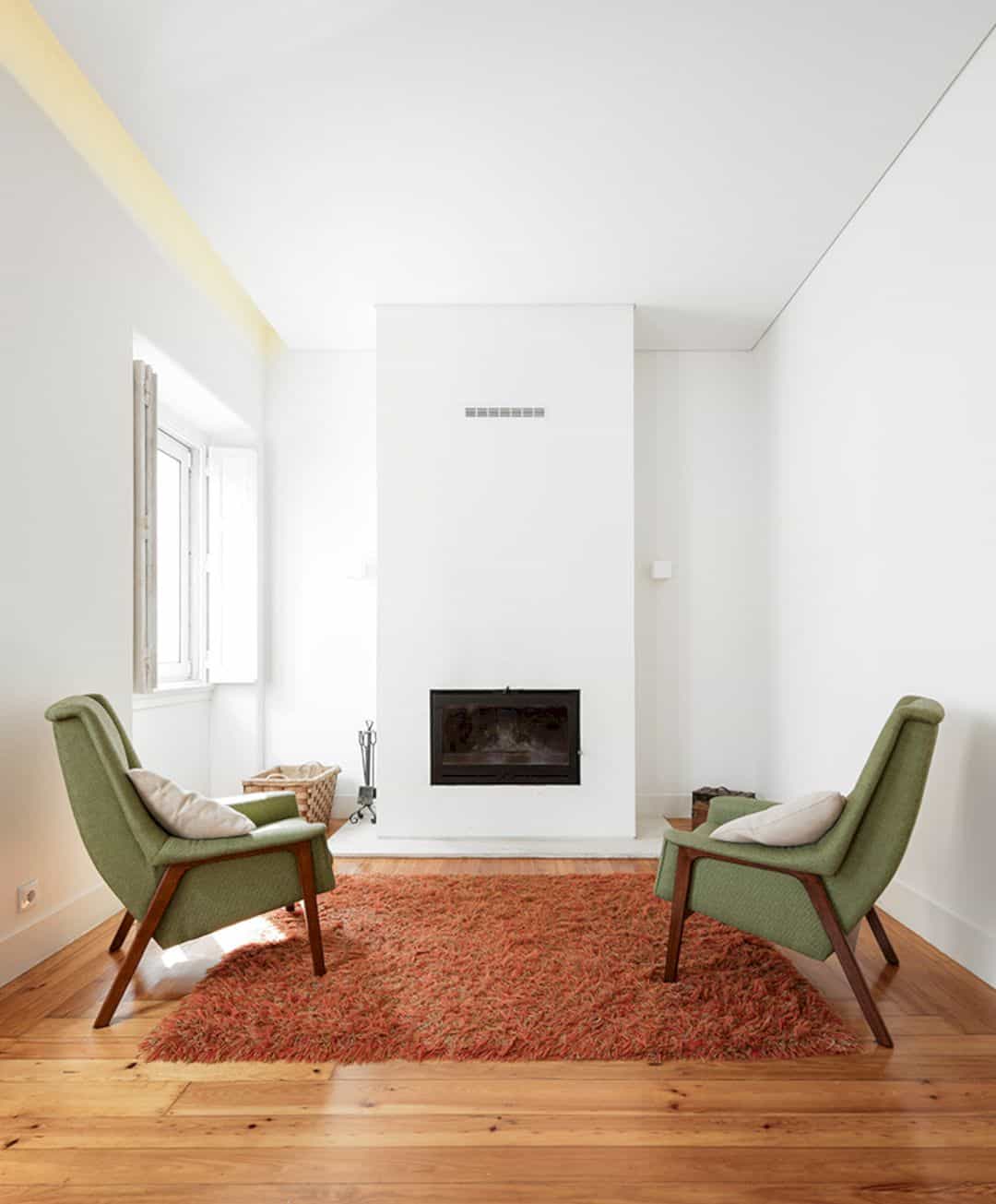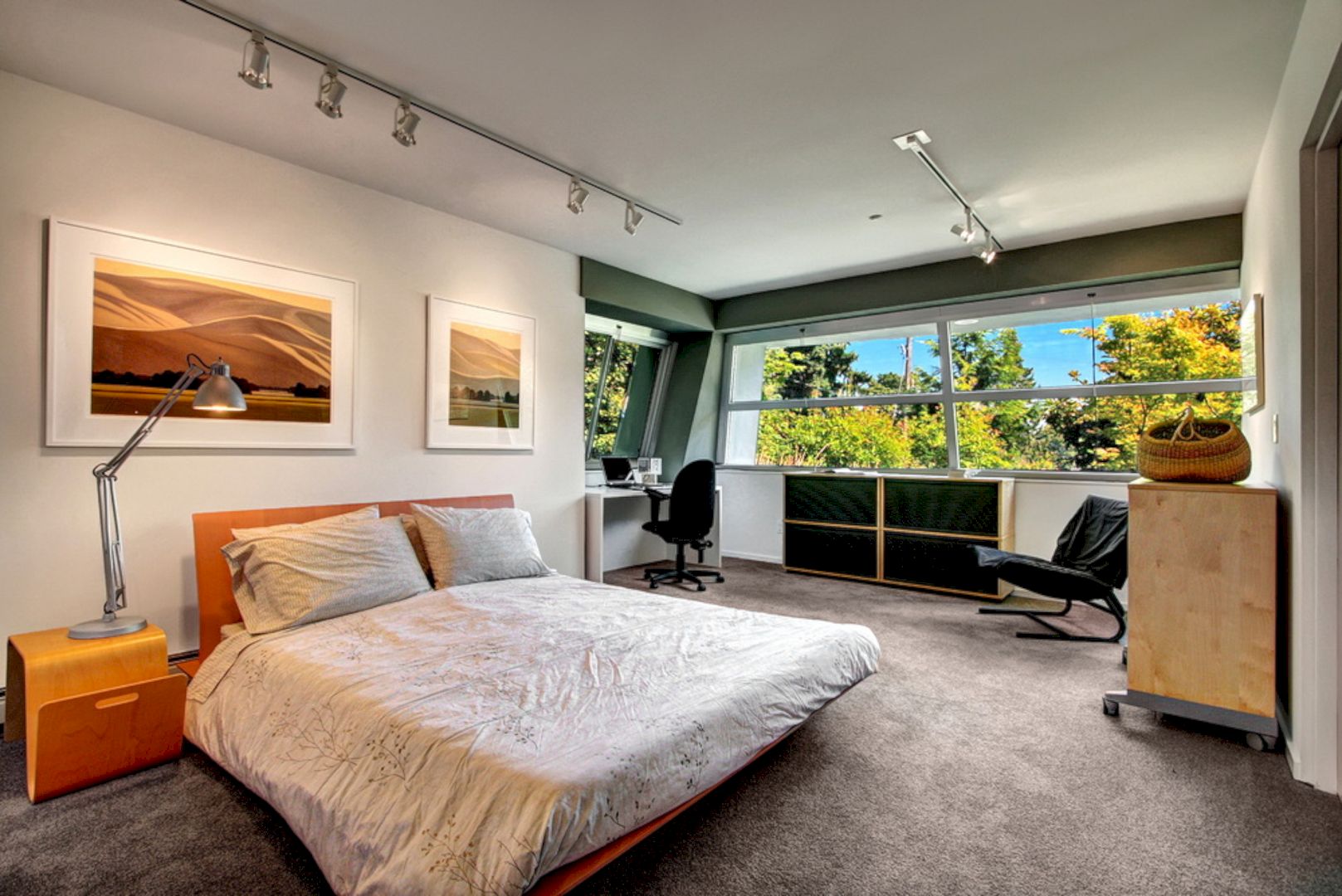It is a new residence that represents a response to an established neighborhood in Seattle, WA, United States. Madison Park is designed by Christopher Wright Architecture in collaboration with Gary Henderson Interiors. This house is a welcoming and friendly house with simple and crisp geometry.
Materials
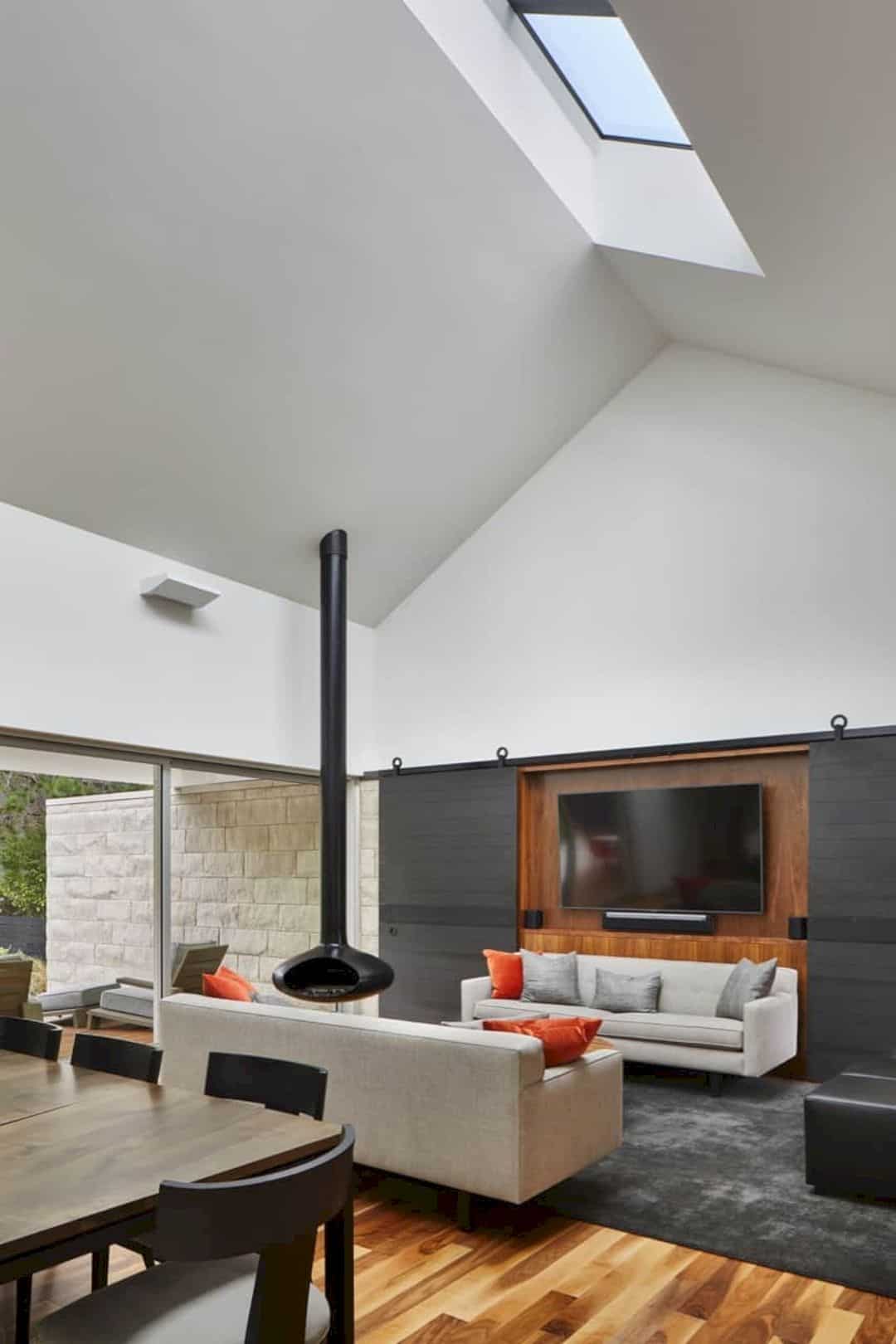
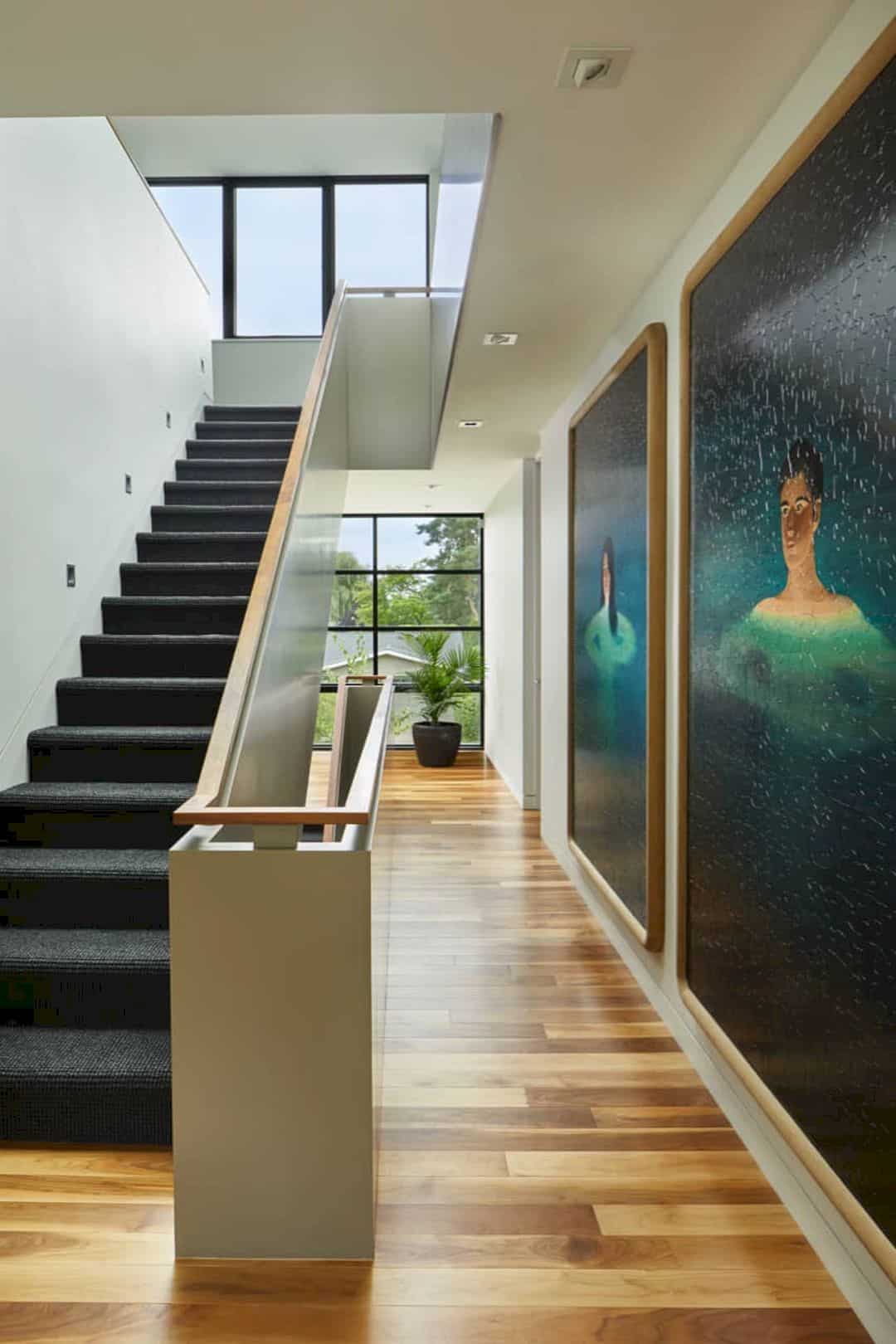
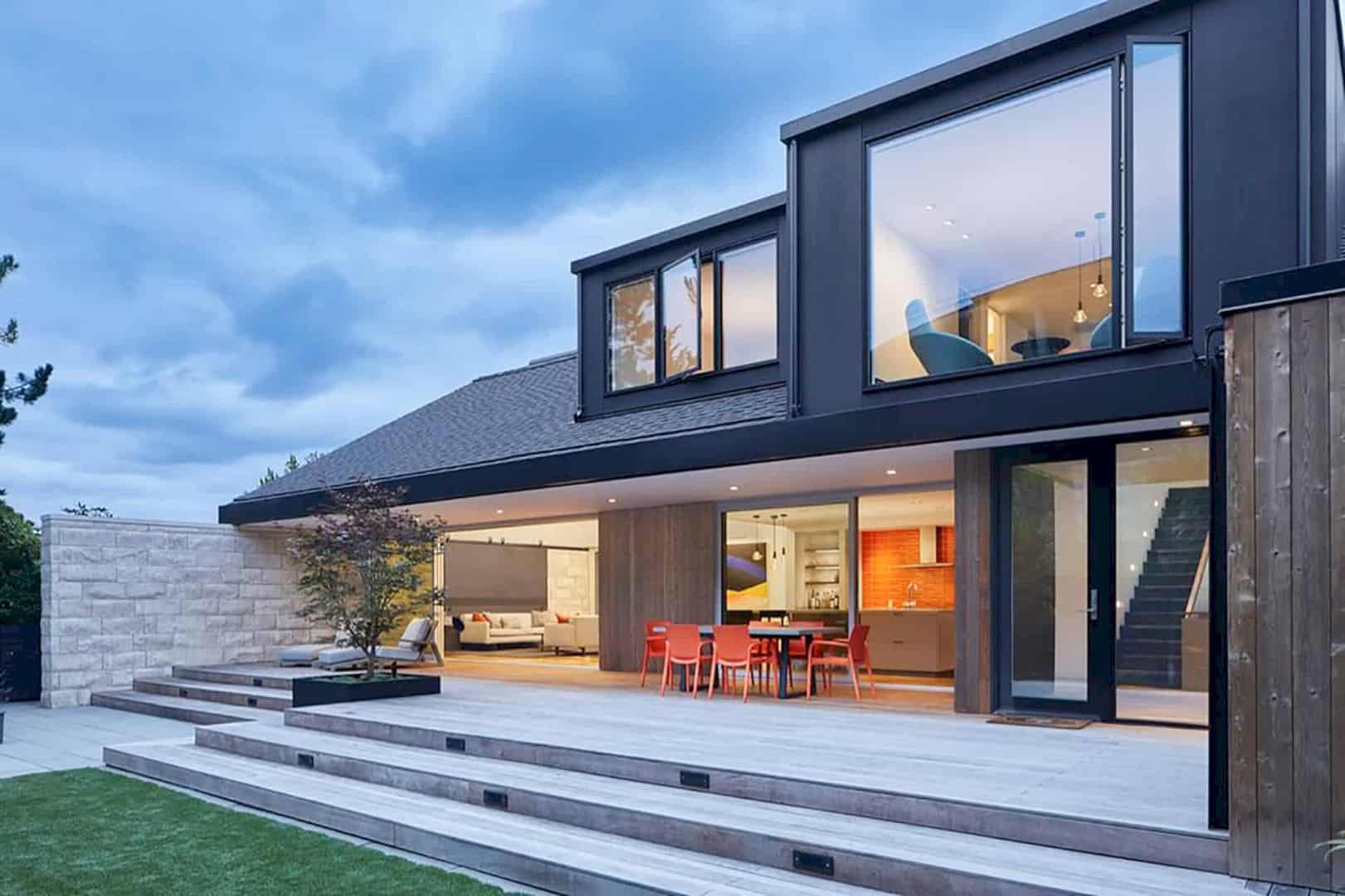
This house has a deep front porch at the entry that intended as a welcoming and friendly gesture to the street. The porch is similar to a traditional front porch. The simple and crisp geometry can be balances with a pallet of textural, warm, and unassuming materials such as limestone, asphalt shingles, black windows, black Richlite resin-infused recycled paper panels, knotty cedar, and concrete.
Design
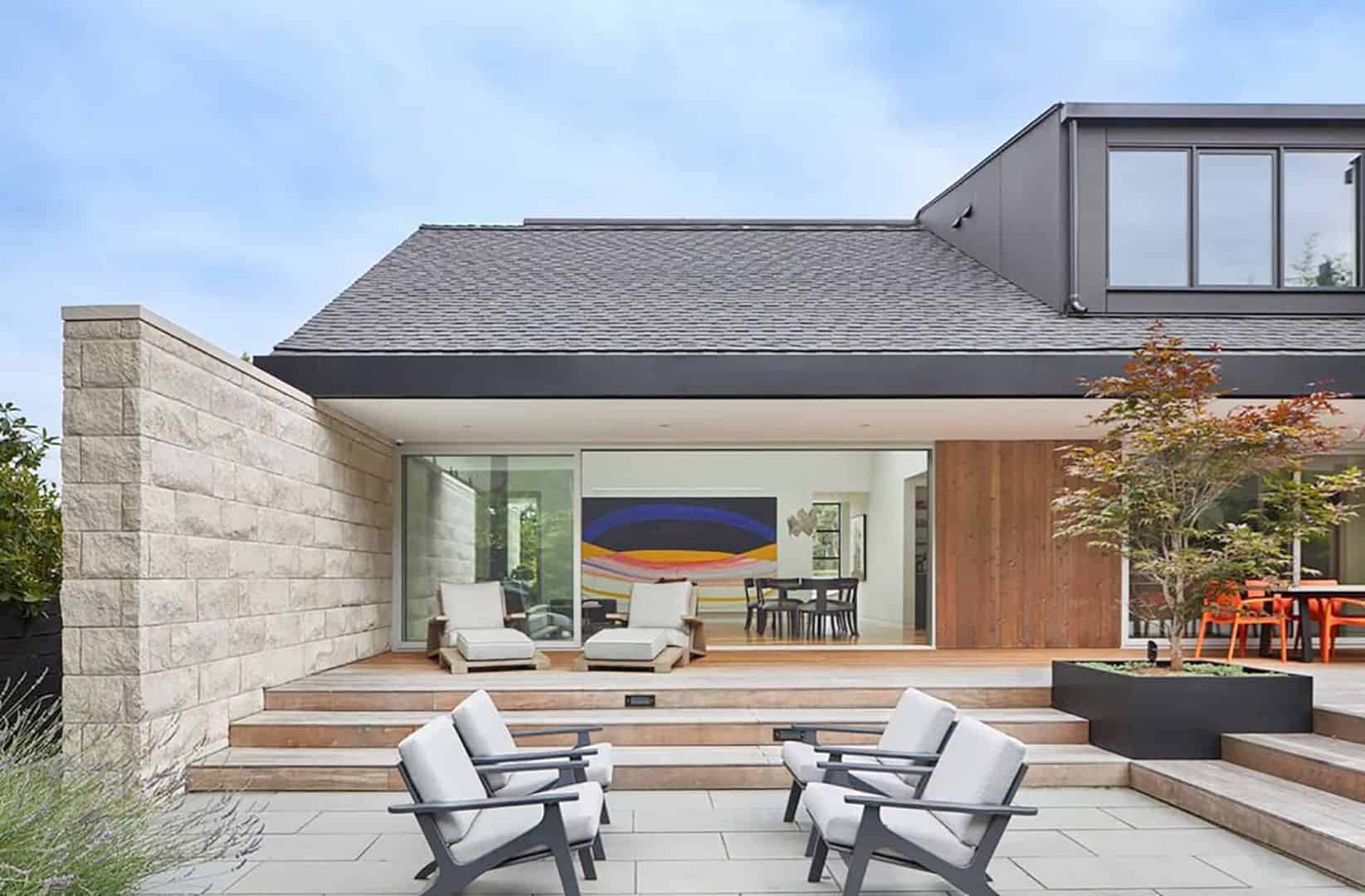
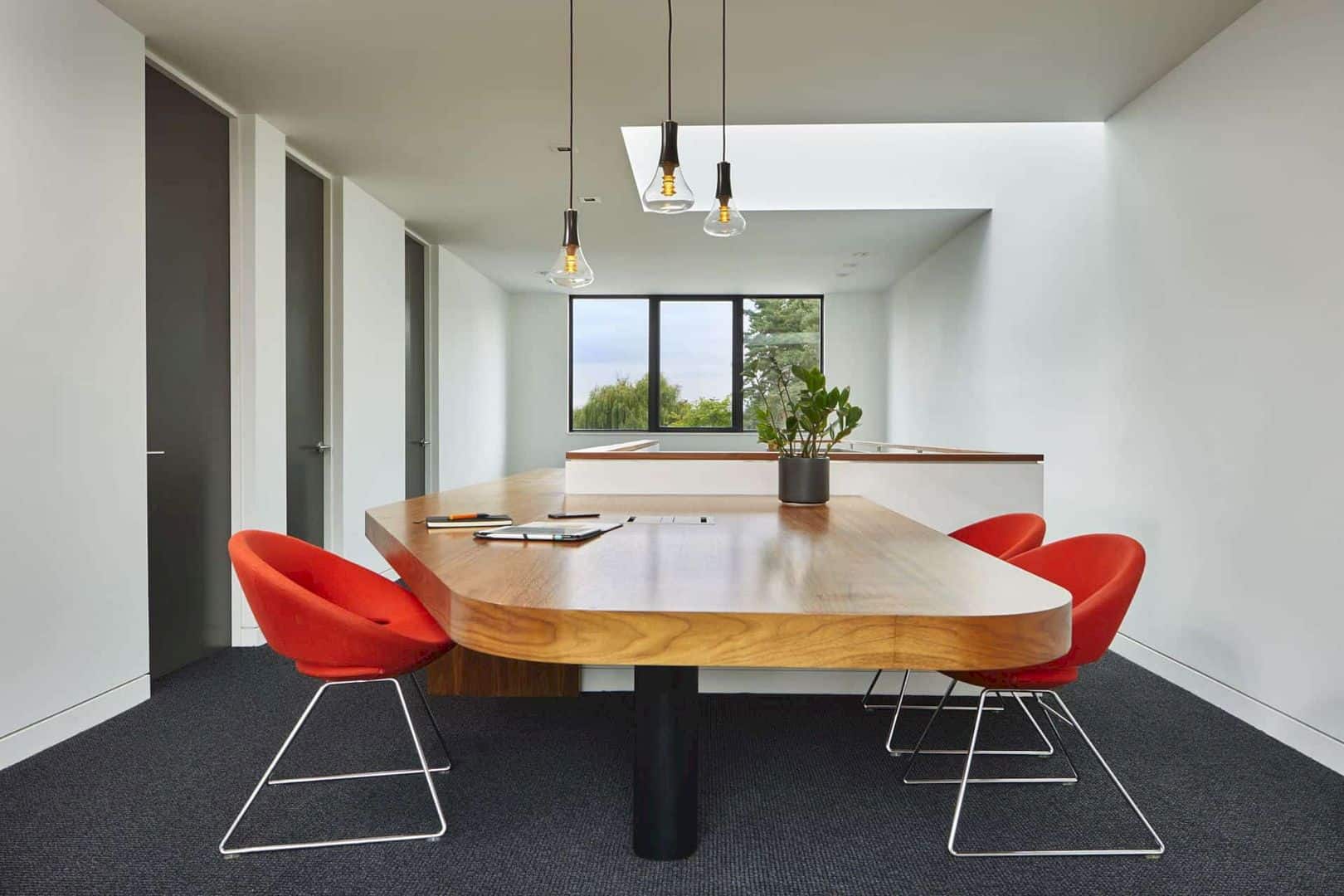
Slicing through the house, the limestone wall serves to connect the rear and front gardens visually. This wall is also oriented to absorb the warmth of the sun to create a warm spot so the residents can enjoy a morning coffee. There is also a skylight over the stair that can bring natural light into the house from the homework loft to the basement of the house.
Details
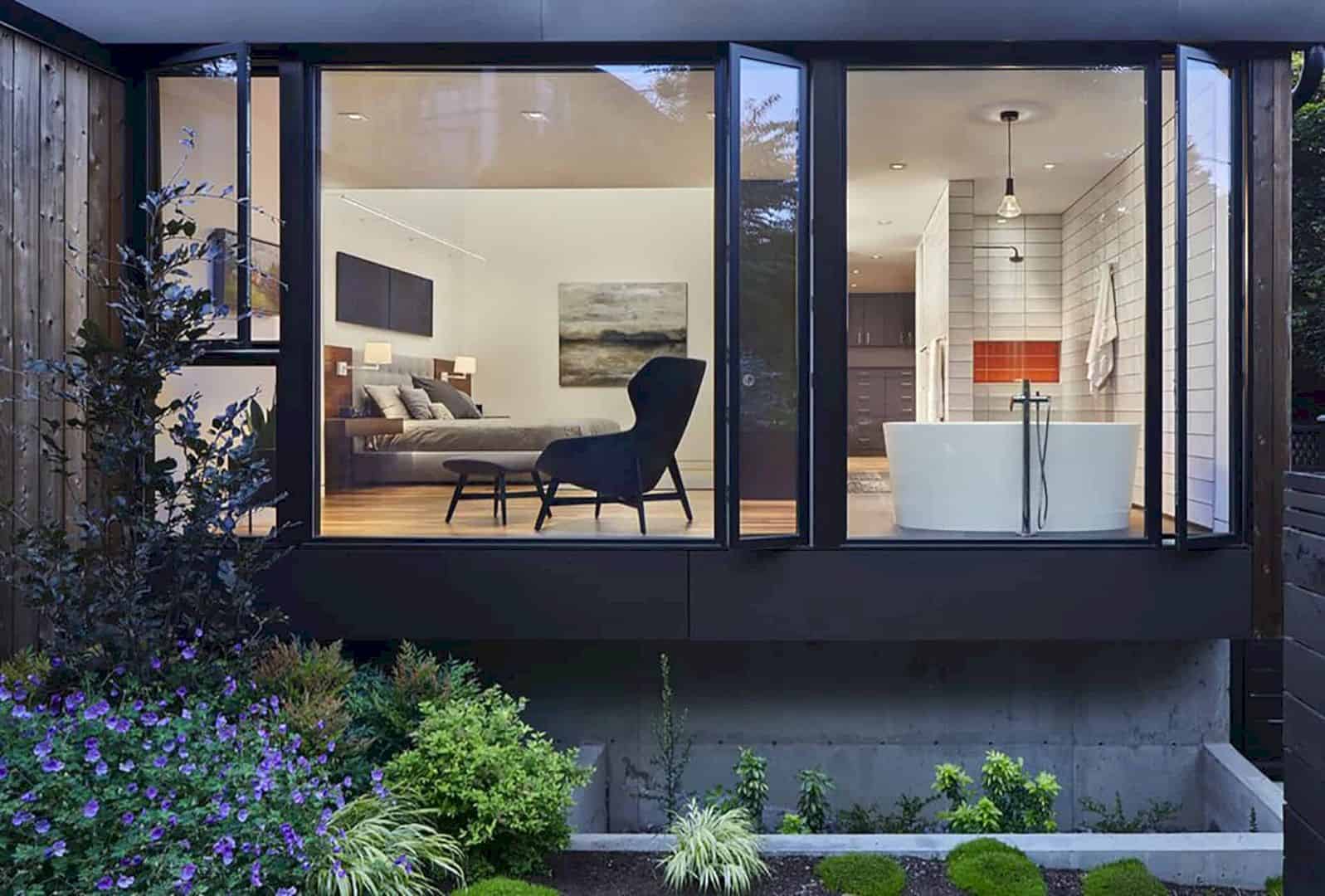
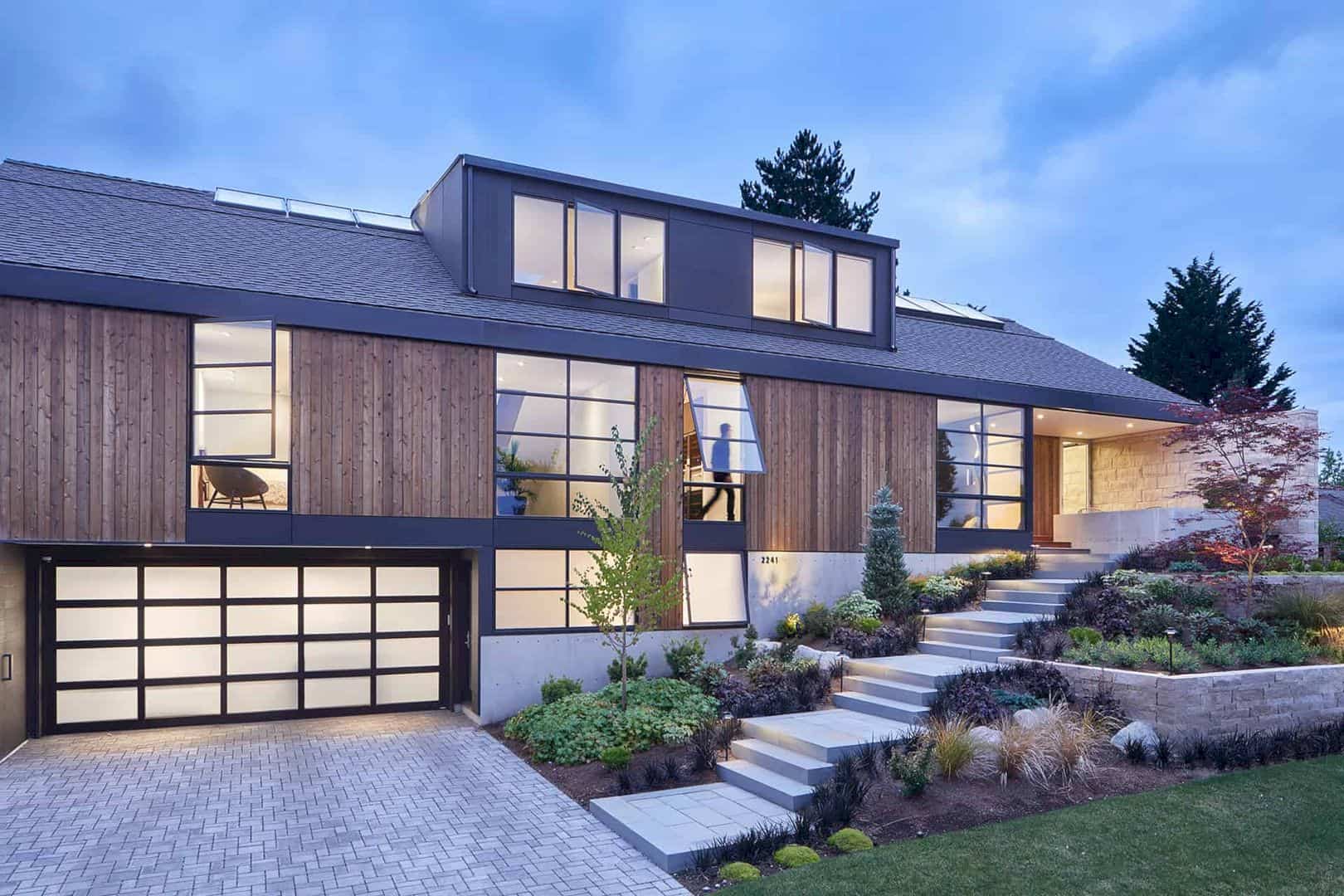
The main living areas of the house open up to the garden through the sliding glass walls. This way responds to the wish of the owners for an informal lifestyle that blends outdoor and indoor living. There are also barn doors that conceal the television when it is not used.
Madison Park Gallery
Photographer: Benjamin Benschneider
Discover more from Futurist Architecture
Subscribe to get the latest posts sent to your email.
