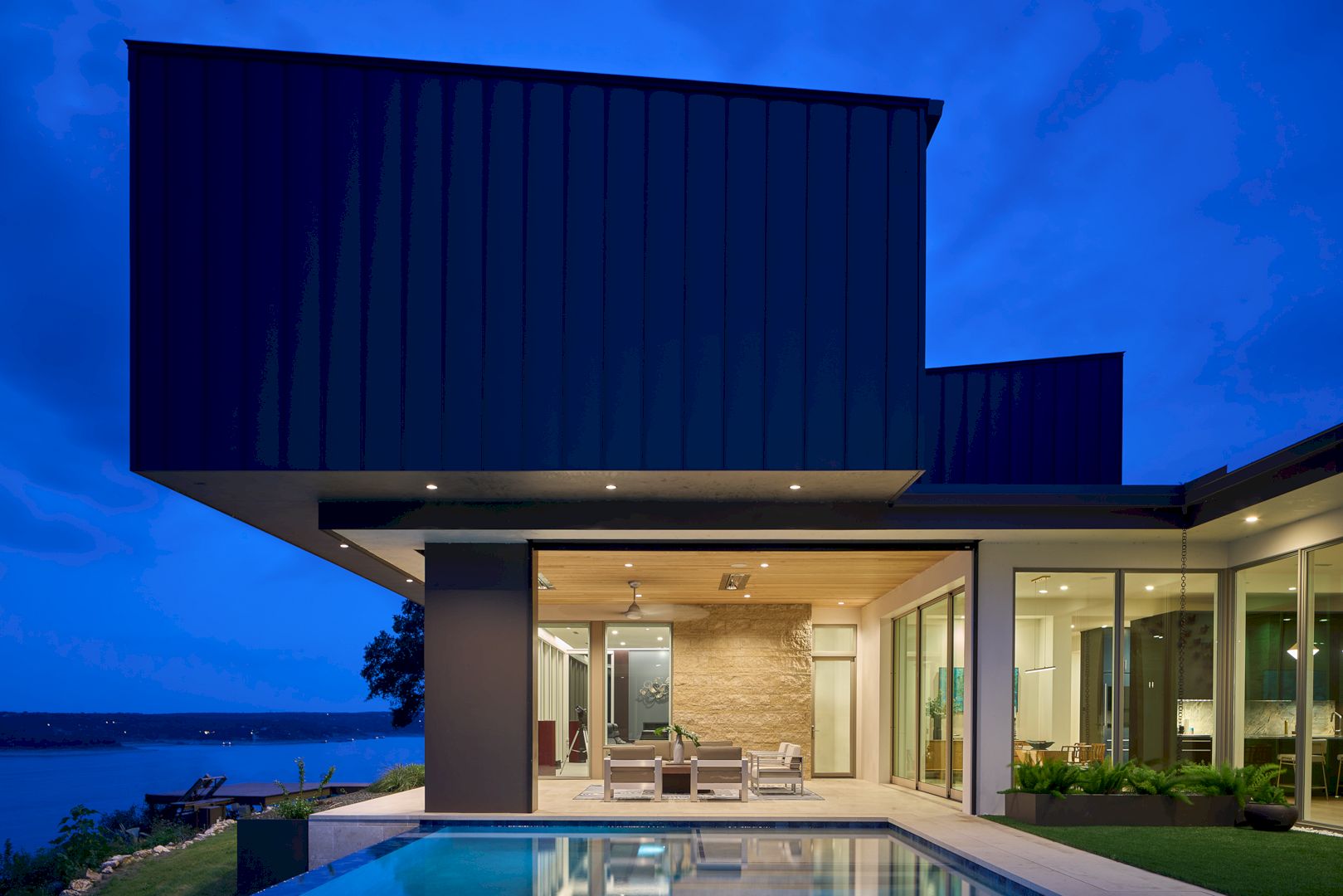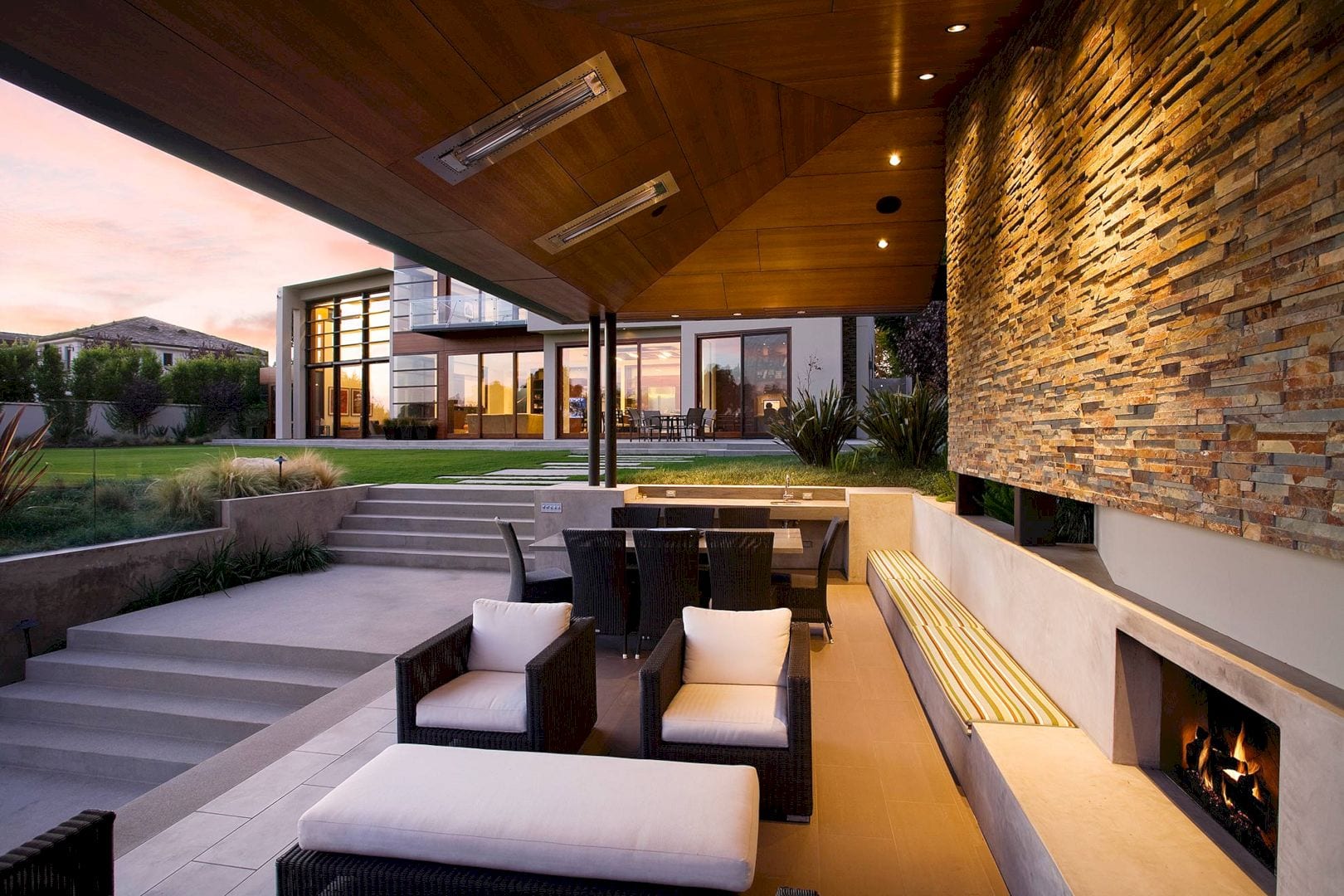This new house is located in Brisbane, Australia, and designed for a member of my family in the foothills of Mount Coot-tha. Completed by Peter Besley in 2020, Couldrey House is designed with monolithic brickwork and supported by a concrete superstructure.
Design
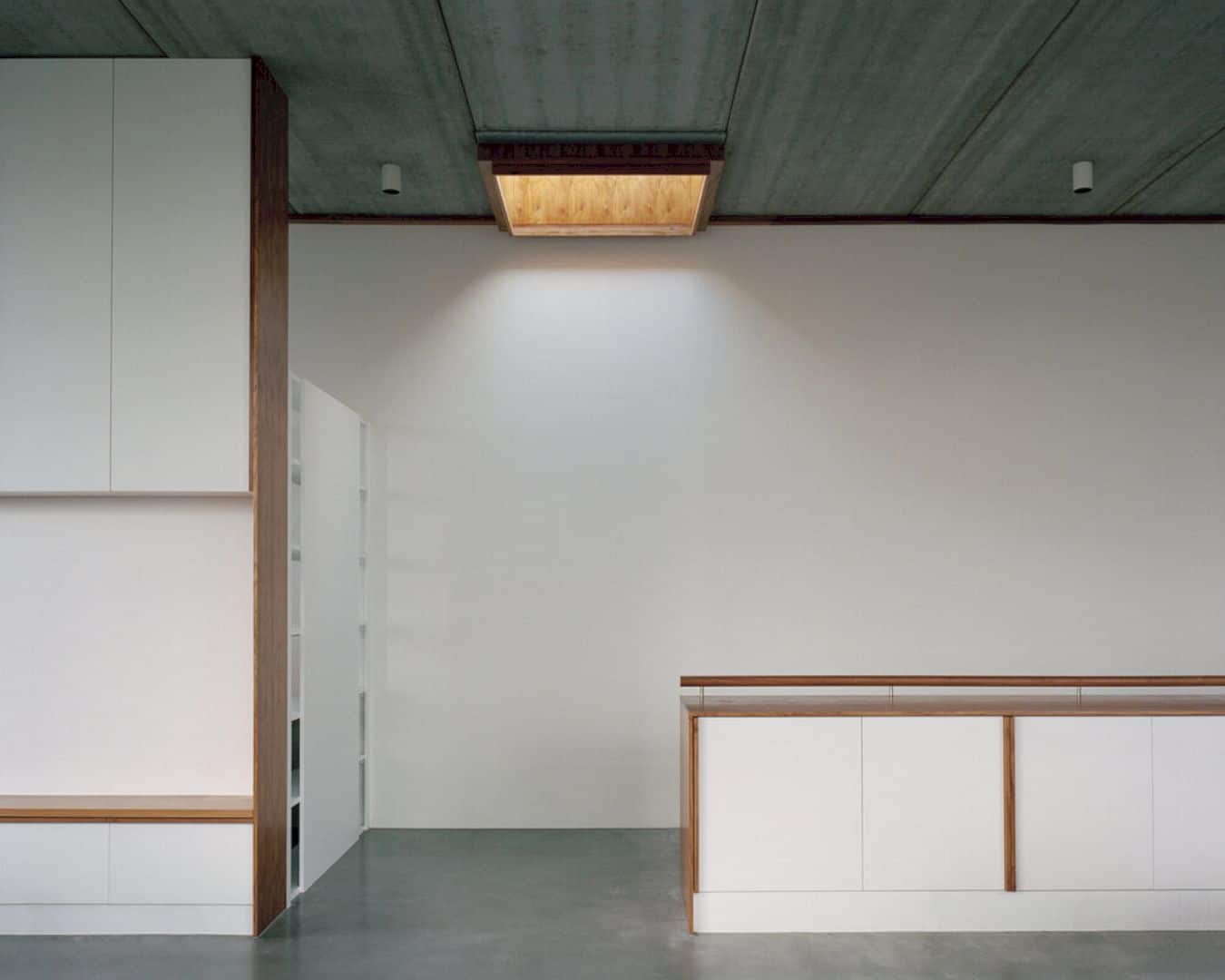
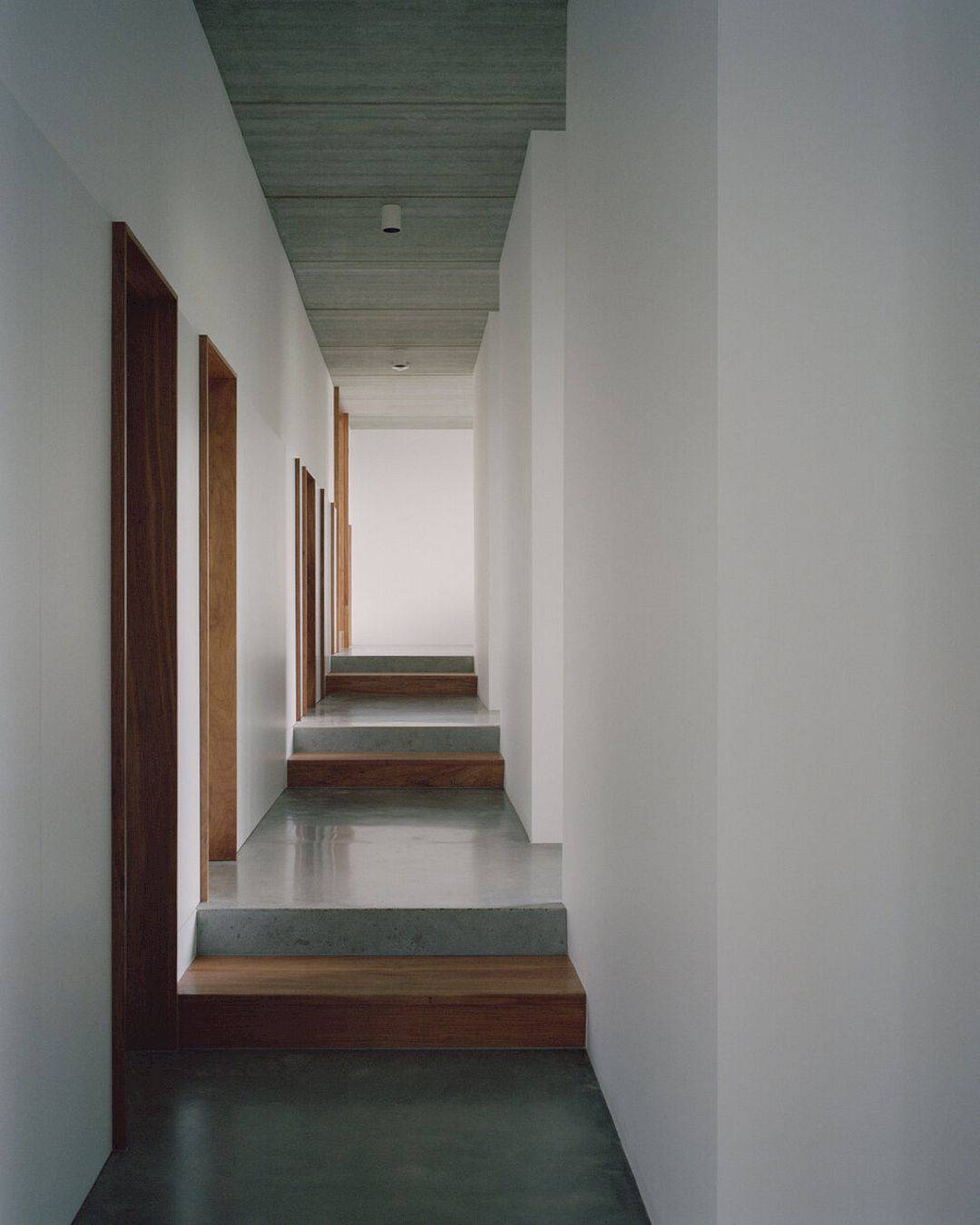
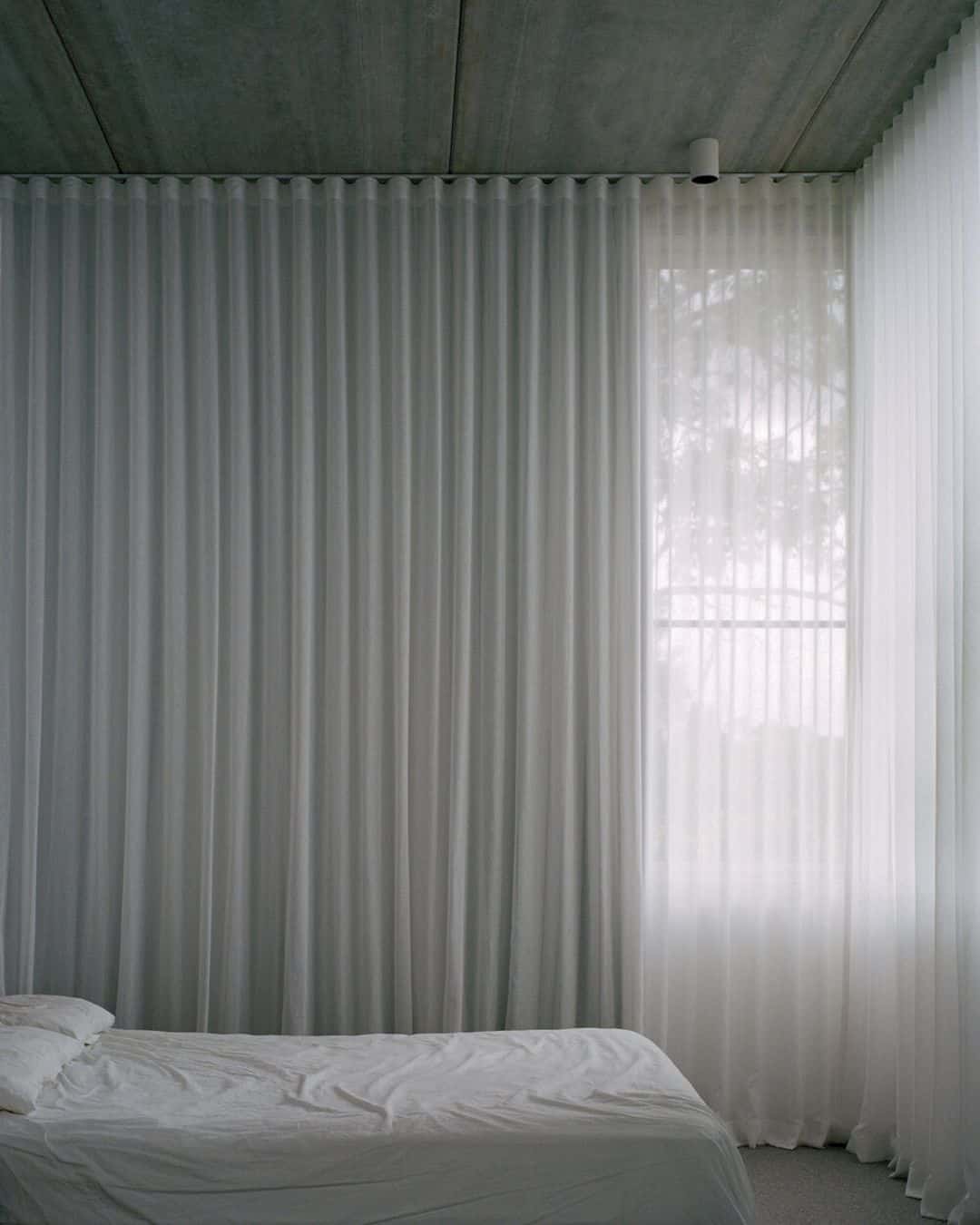
The architect designs this house for a member of my family in the foothills of Mount Coot-tha and he becomes more interested in the beautiful topography of the house site. He also wants the house to spring from the rock of the old mountain directly, transforming it into a comfortable and unique living place.
Materials
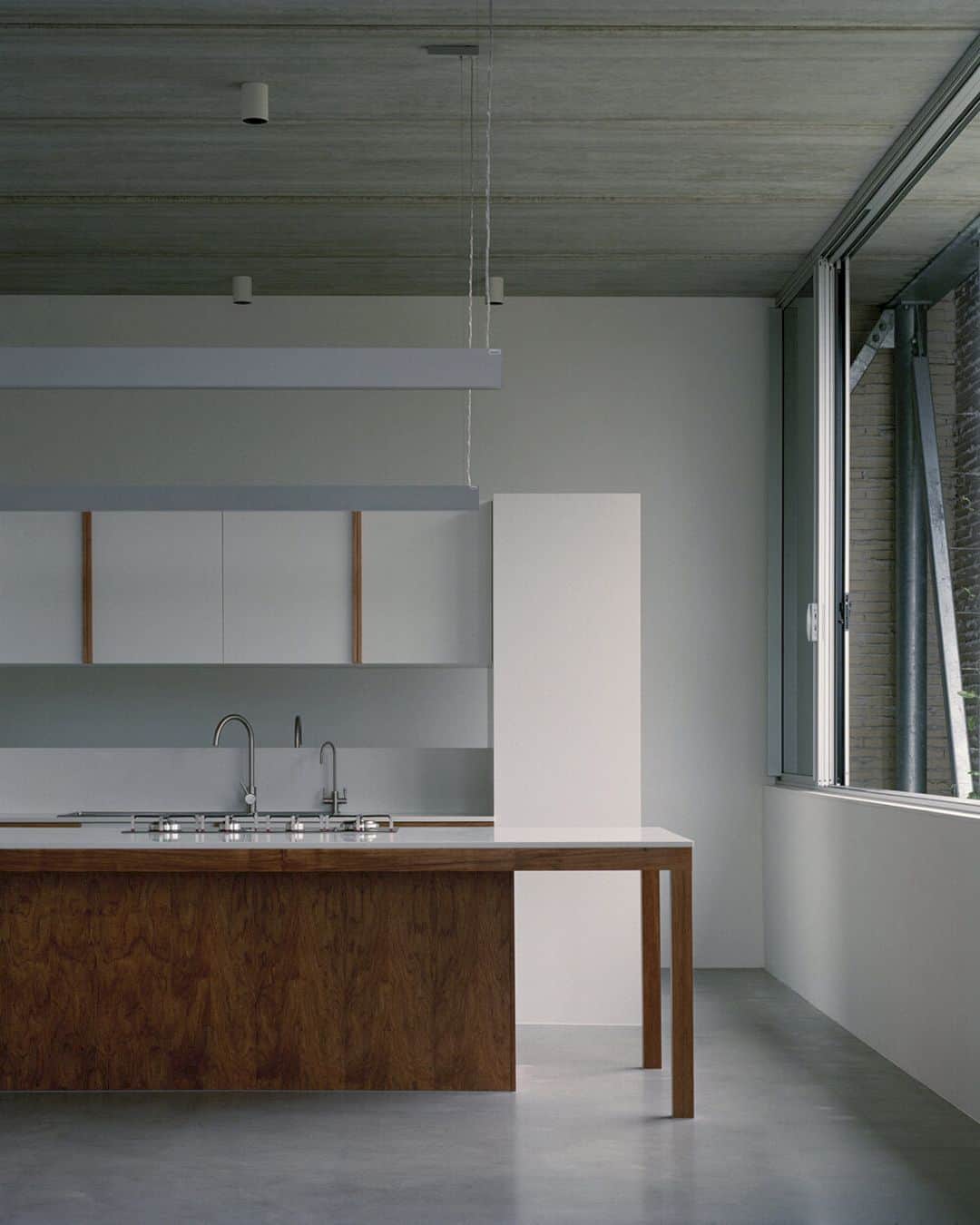
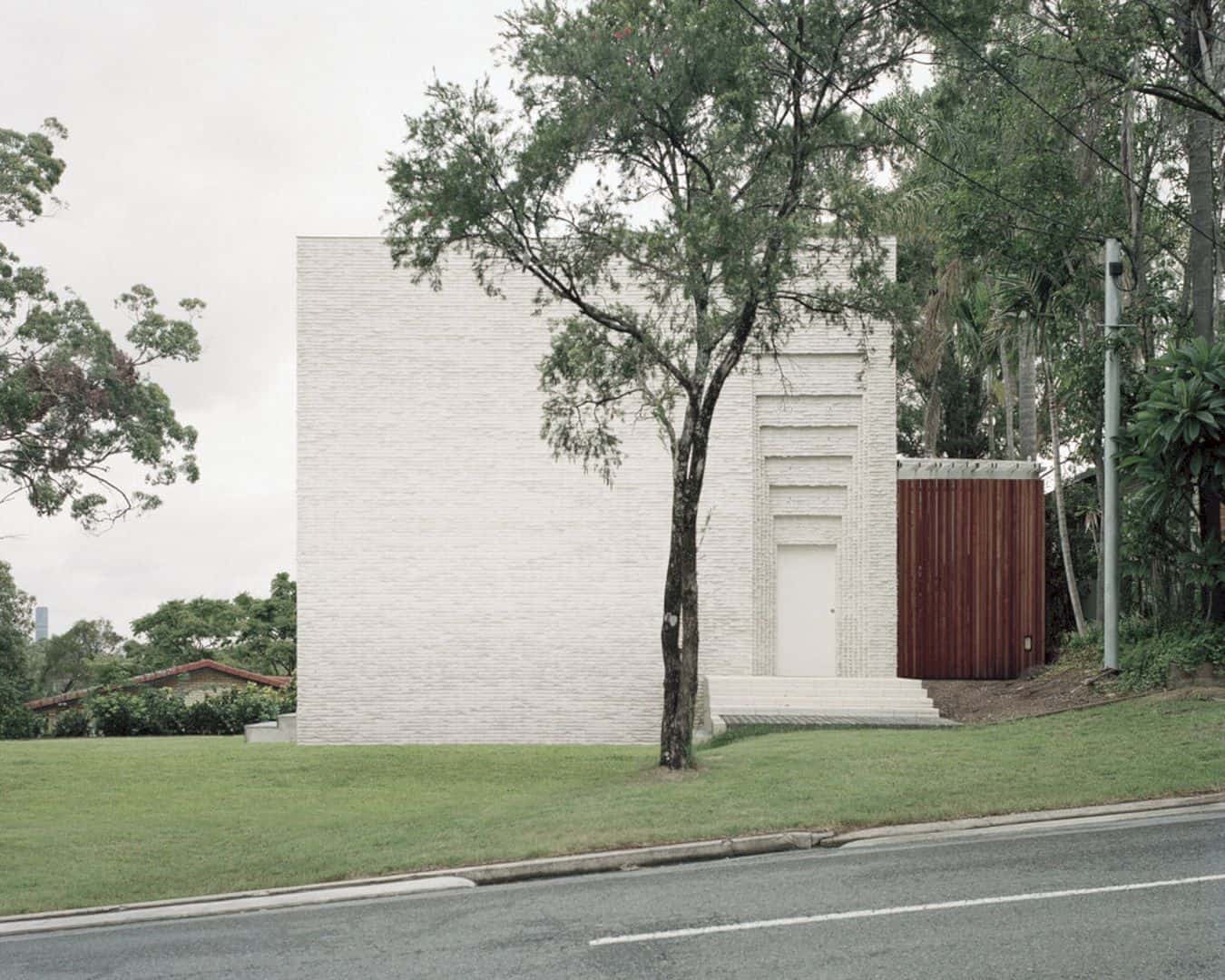
The monolithic brickwork can speak the permanence and solidity concept. With the concrete superstructure, this material ables to make the house feels “heavy” and also cools by the thermal mass. A thin, long off-white brick is also chosen to complete this project.
Details
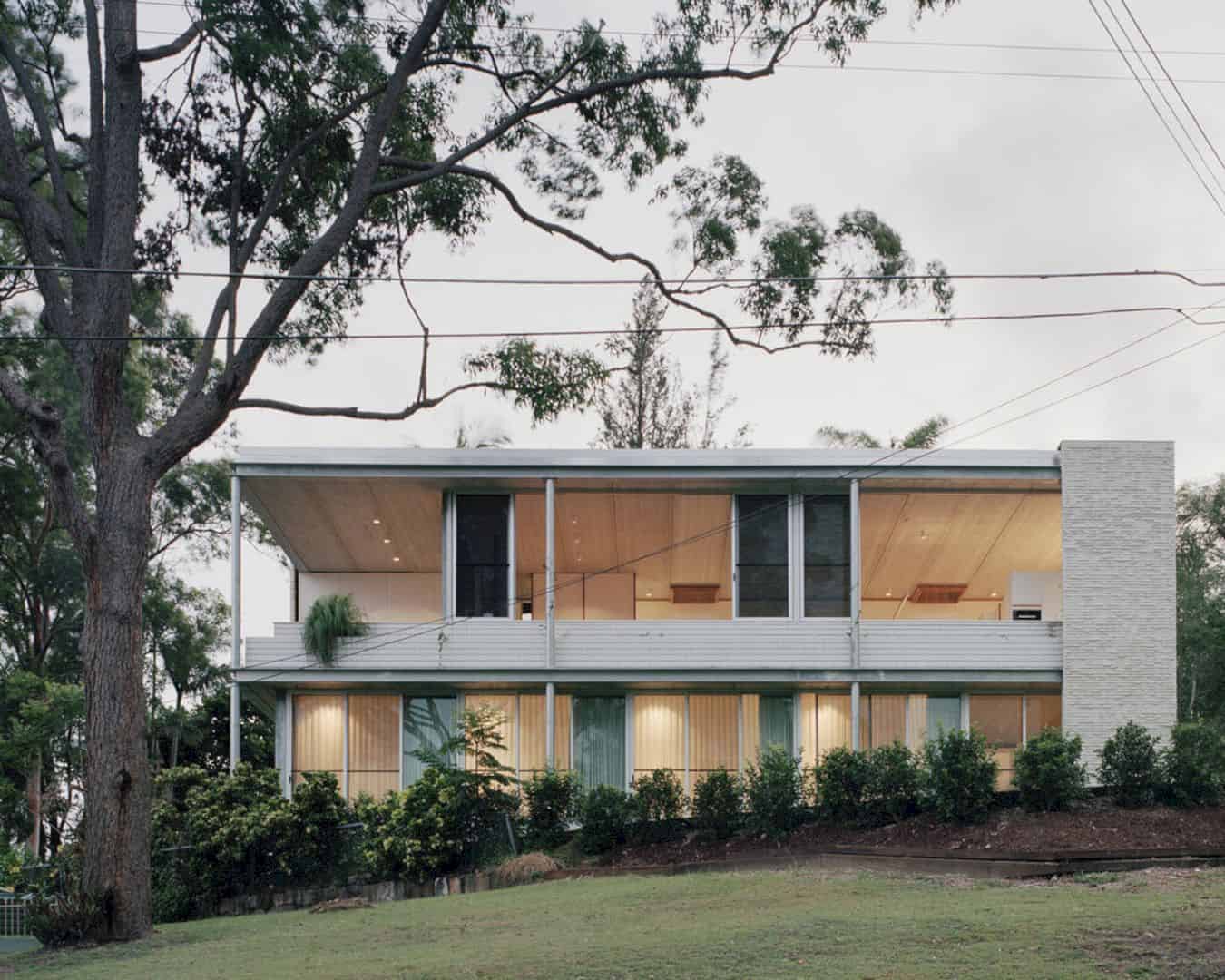
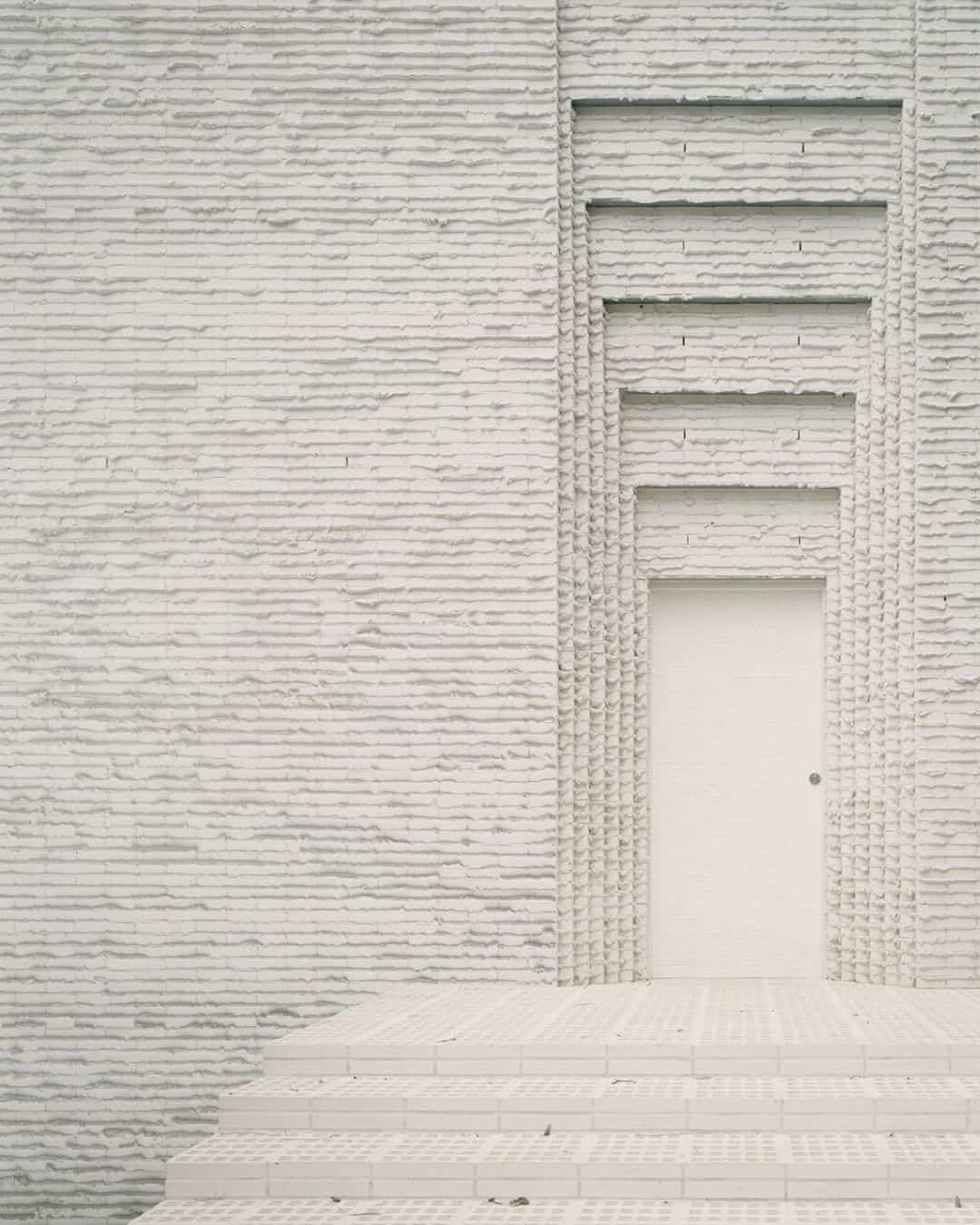
A “corduroy” effect is given by the matching mortar which spills from the horizontal joint of the house building. This mortar also can catch the warm light and create allegiances with landscape qualities. People say it is a sedimentary rock and tree bark while children say it is a cake with icing.
Couldrey House Gallery
Photographer: Rory Gardiner
Discover more from Futurist Architecture
Subscribe to get the latest posts sent to your email.

