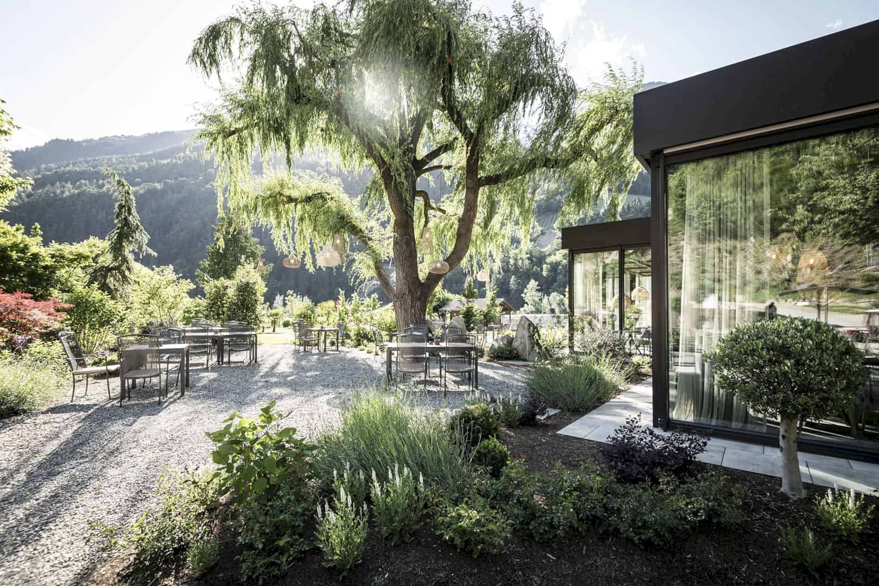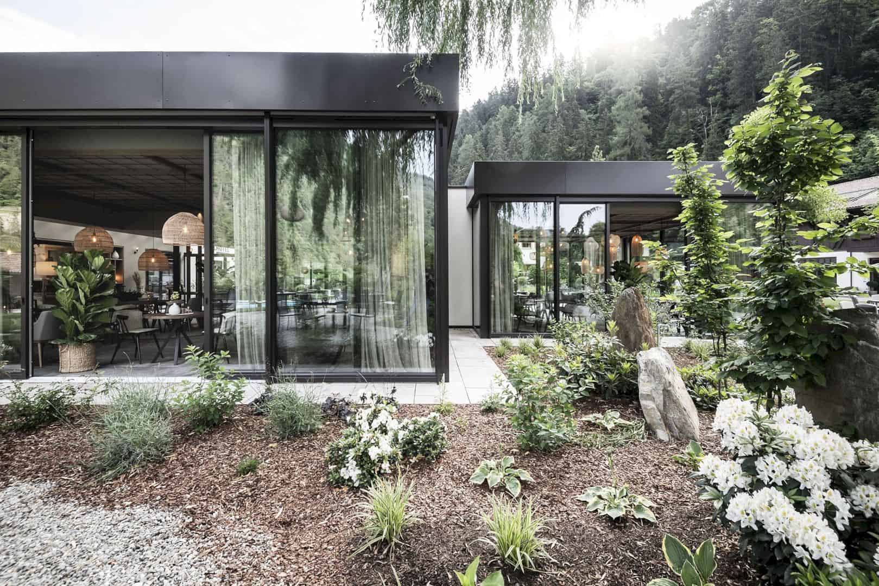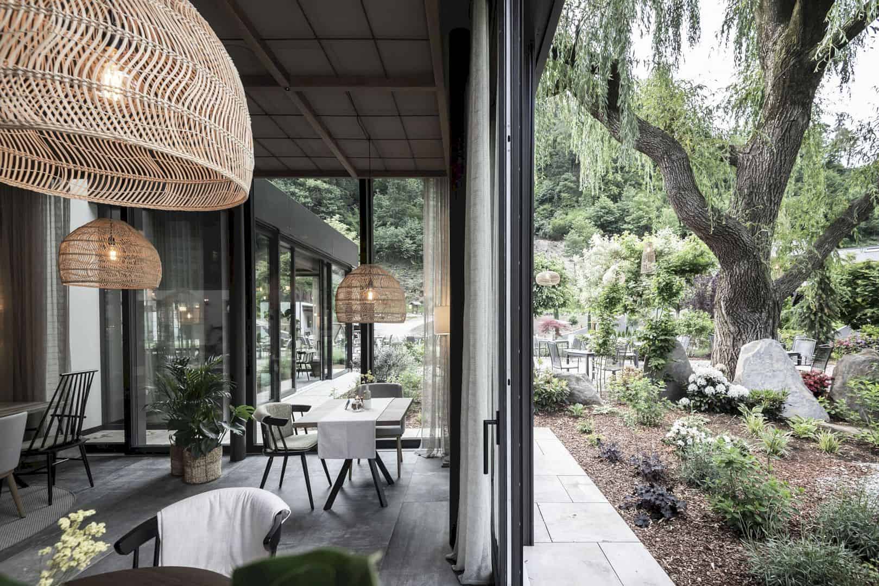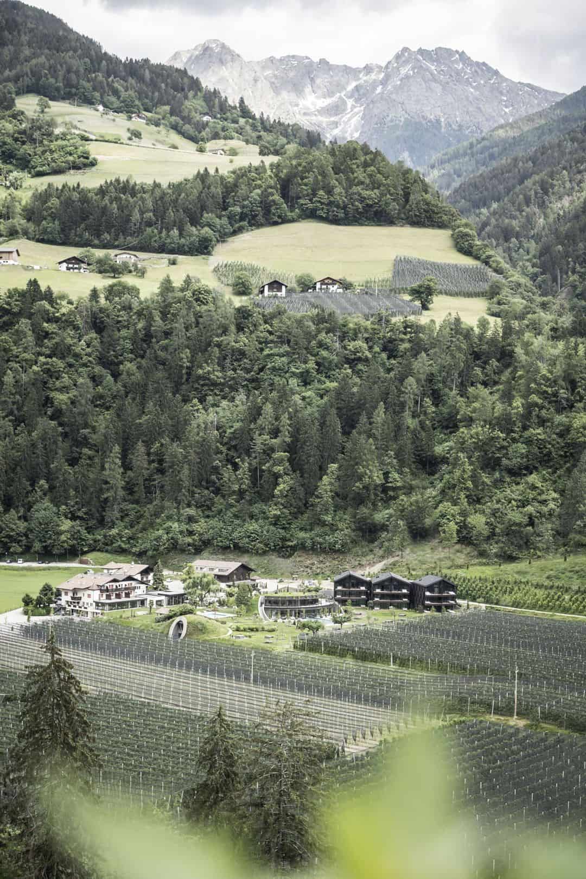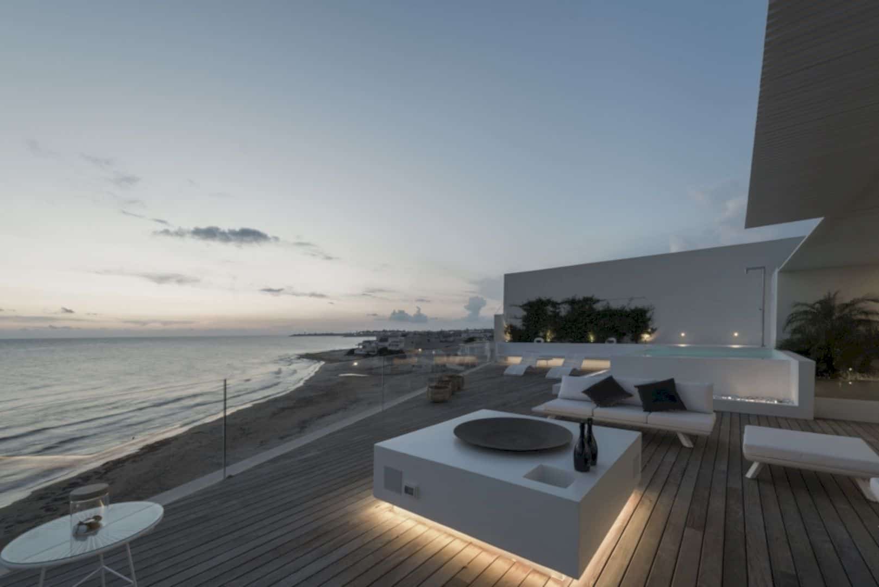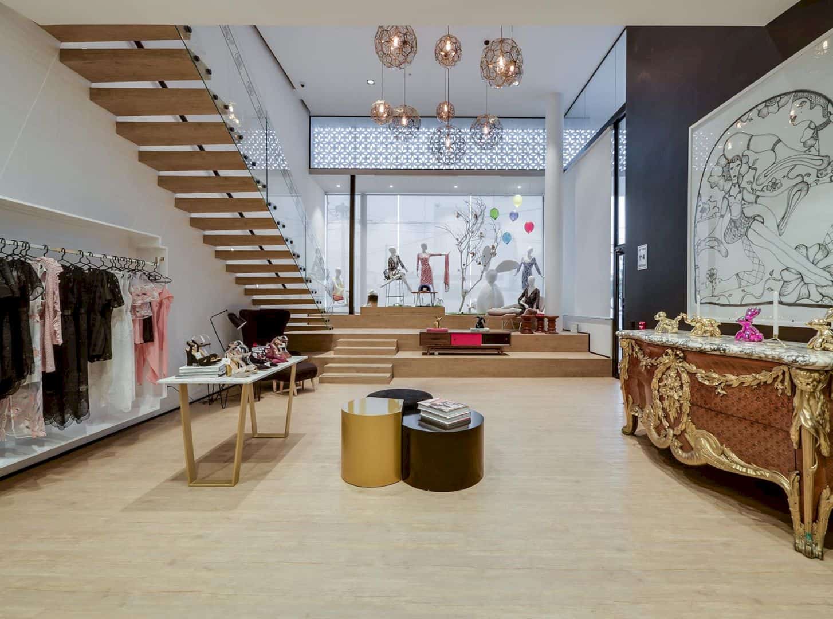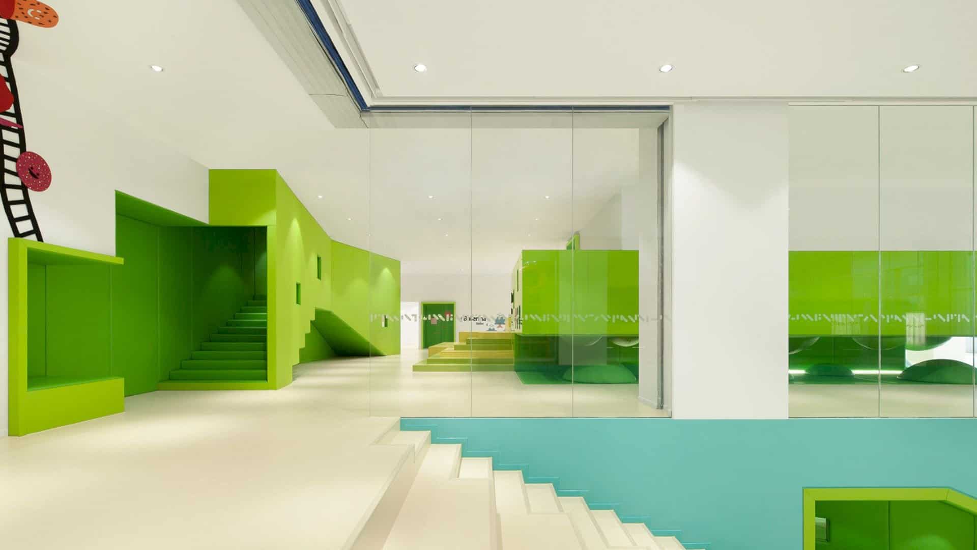The Torgglerhof is located at the mouth of the Passeier Valley where the roots run deep in a classic apple cultivation culture. It becomes a perfect spot for people wanting to connect, linger, and soak up the scenic views. Located in Saltusio, Italy, it is the site where Apfelhotel Torgglerhof was built. Designed by noa* network of architecture in 2020, this hotel becomes an outing destination and an insider tip with awesome architecture.
Idea
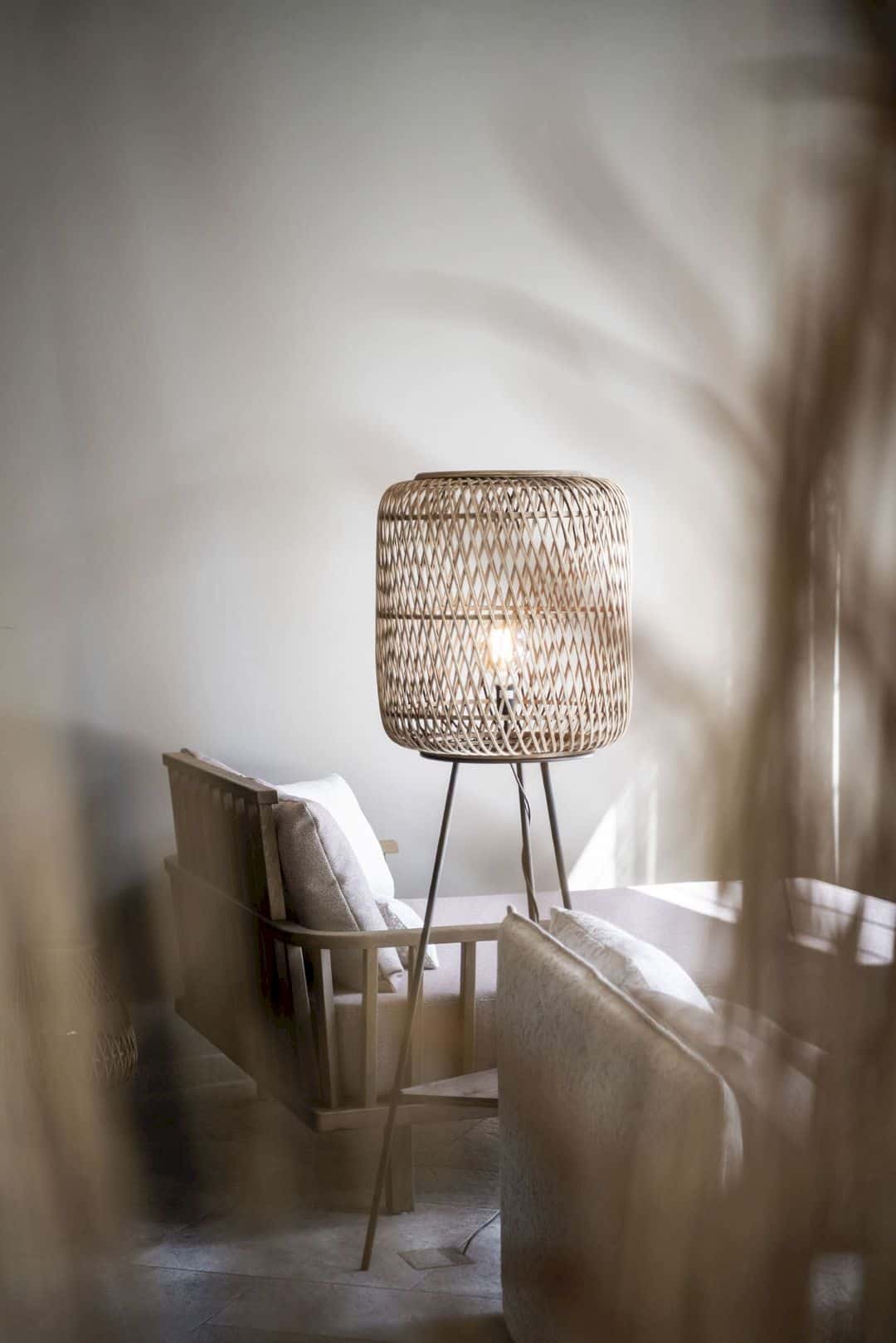
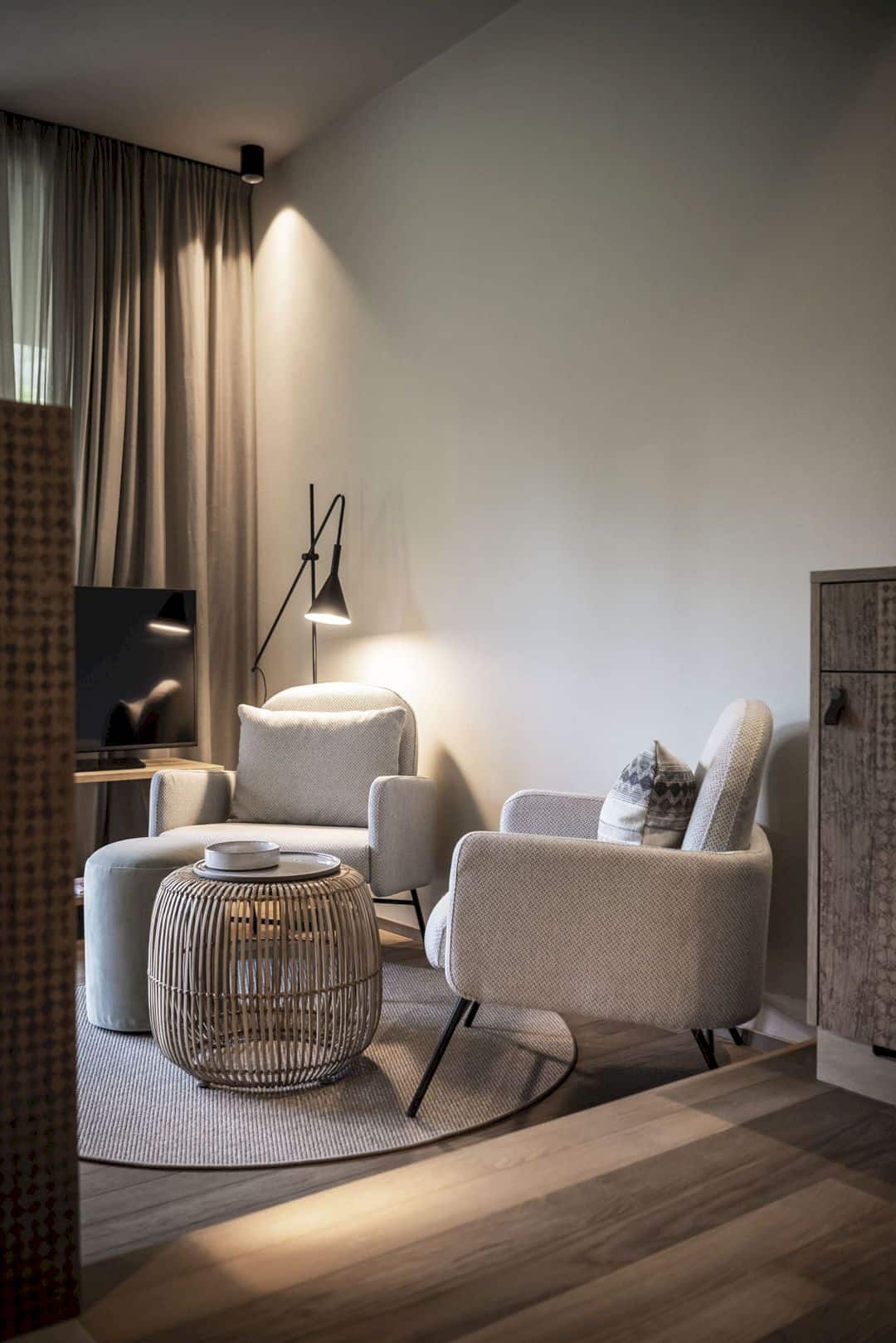

The existing structure of the house is expanded by the architect and it is implemented in several stages. The main building, the restaurant, and the old barn are dismantled. There is an Apfelhotel’s production of various delicacies behind the original facade of the barn that comes from their home-grown apples and other local specialties. The Apfelsauna is the first feature of the relaxation landscape and spacious wellness that has been expanded.
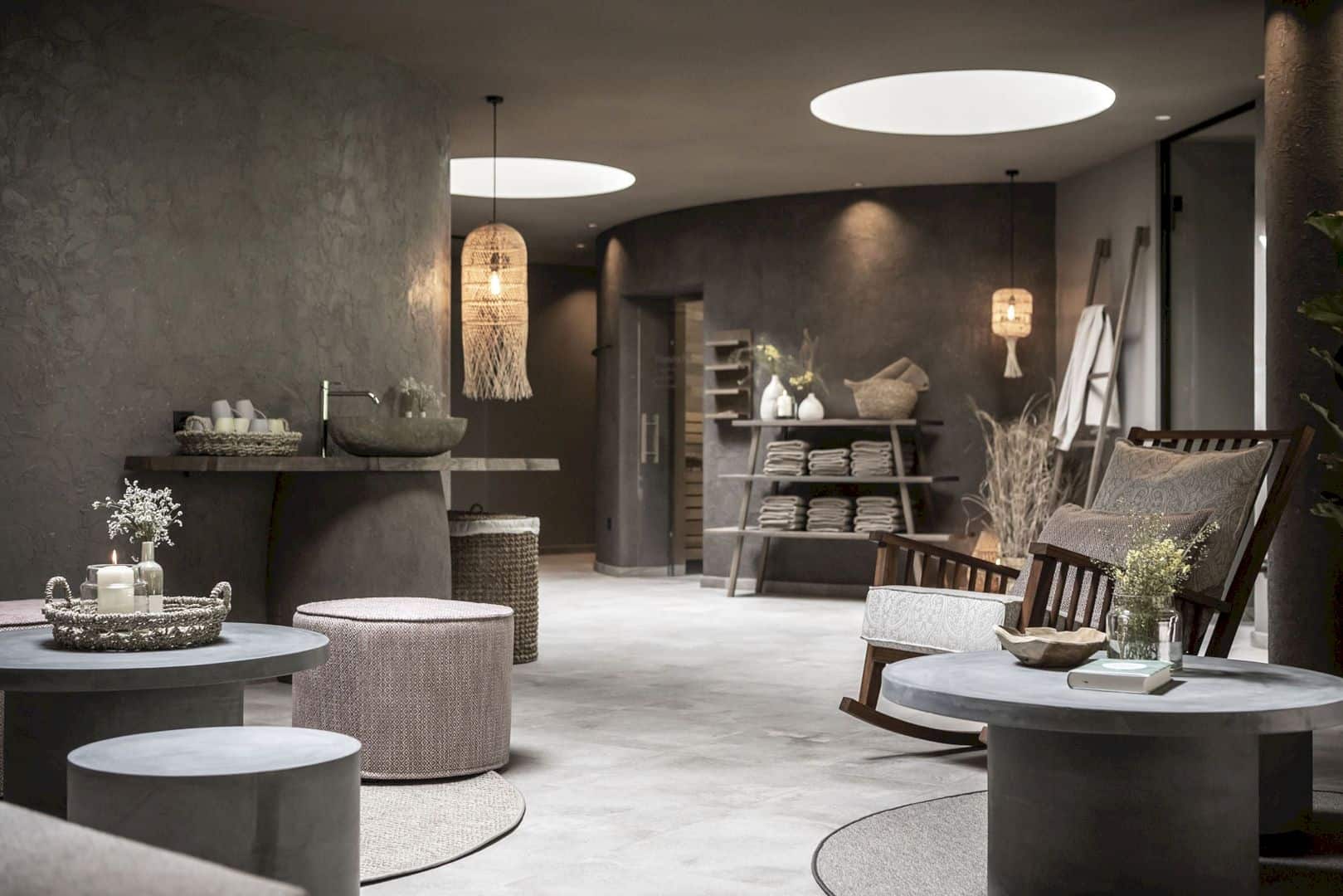
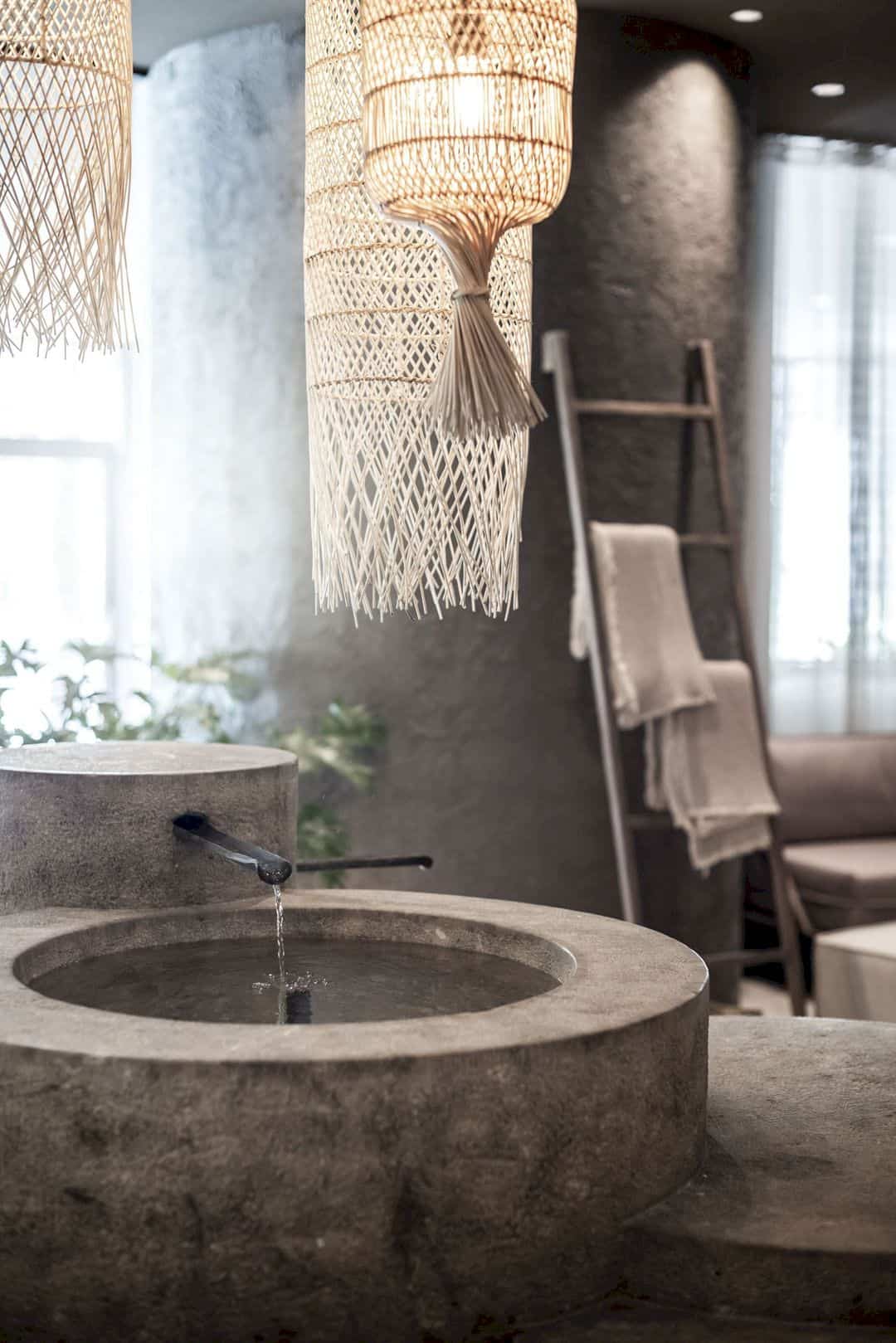
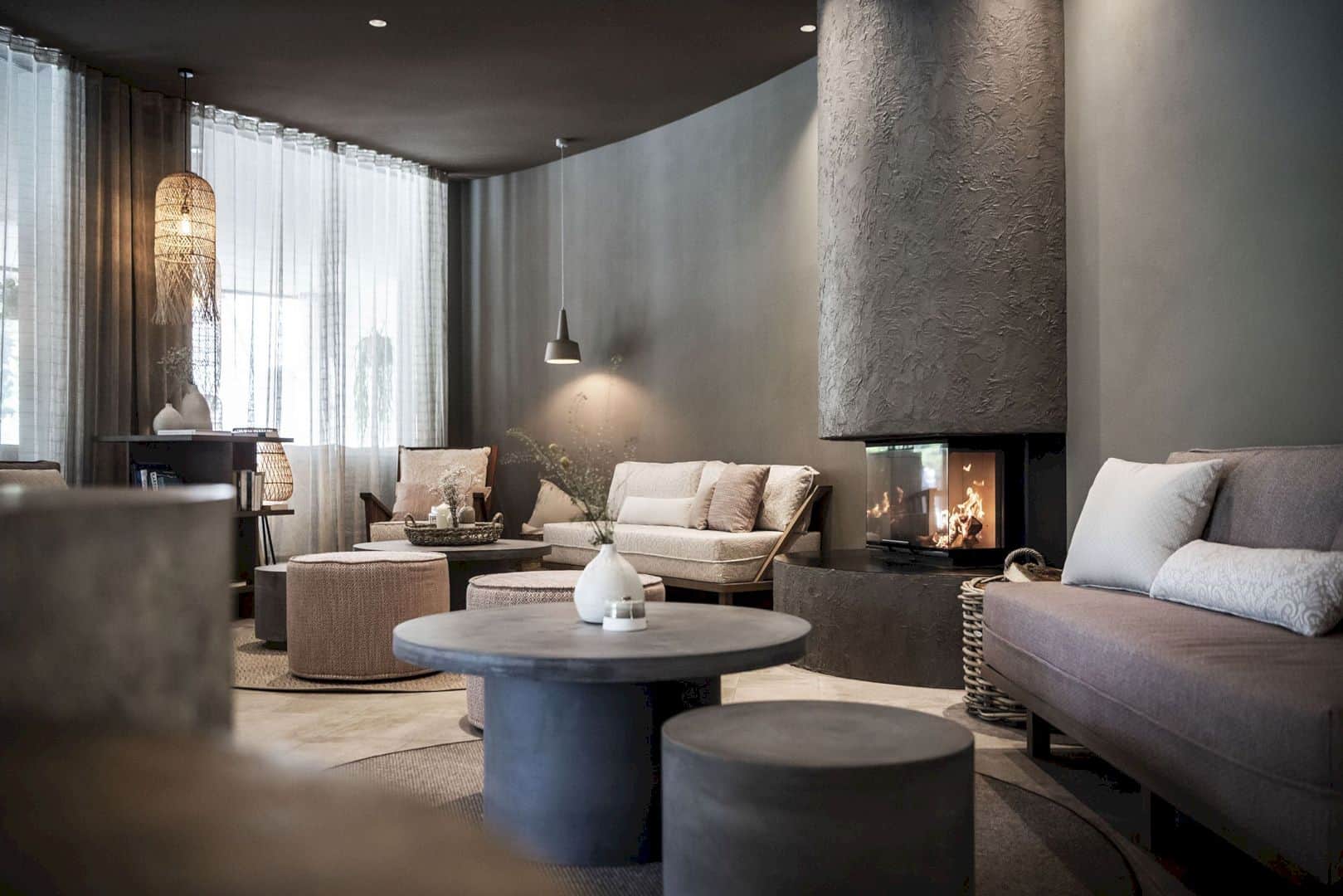
18 new suites are built in 2020 for the guests and designed to complement the rural surroundings and to fit into the farmyard’s landscape structure. Preserving the character of the farmhouse ensemble and maintaining its scale is the special emphasis of this project. This hotel has a wellness area with architecture and greenery that resemble a beautiful modern lush garden. Like the apple-shaped sauna, a kind of “green heart” integrates into the landscape smoothly.
Facilities
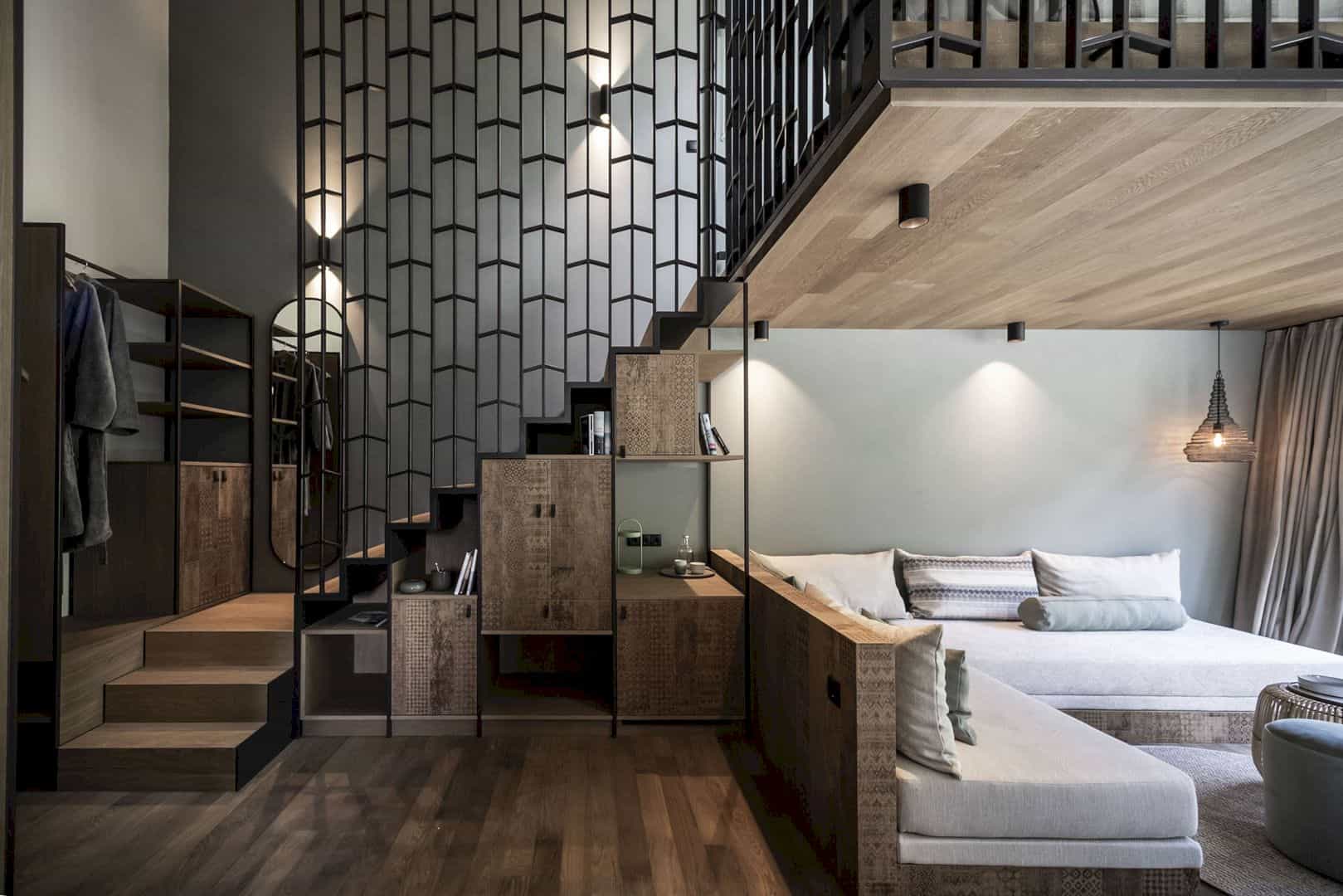
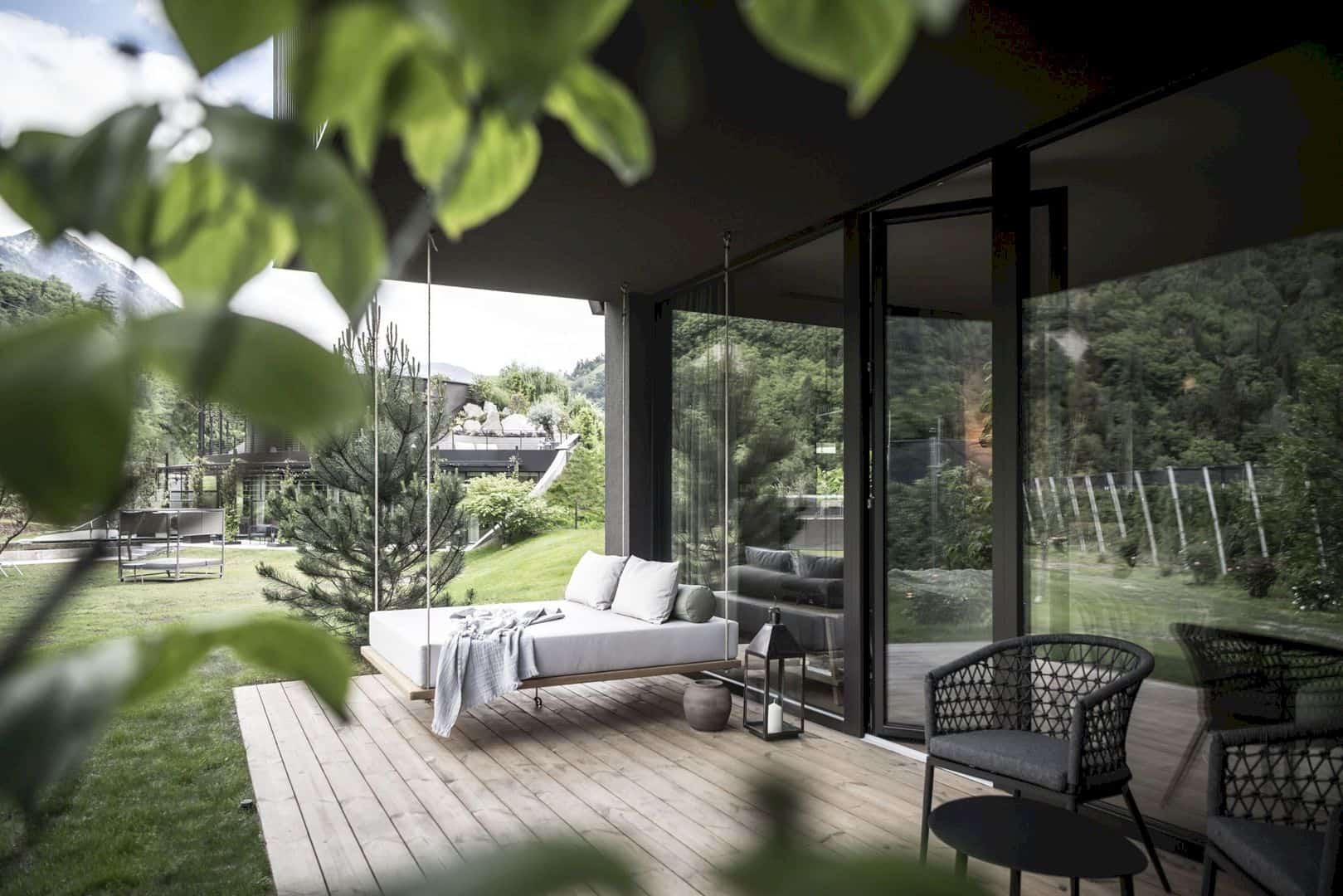
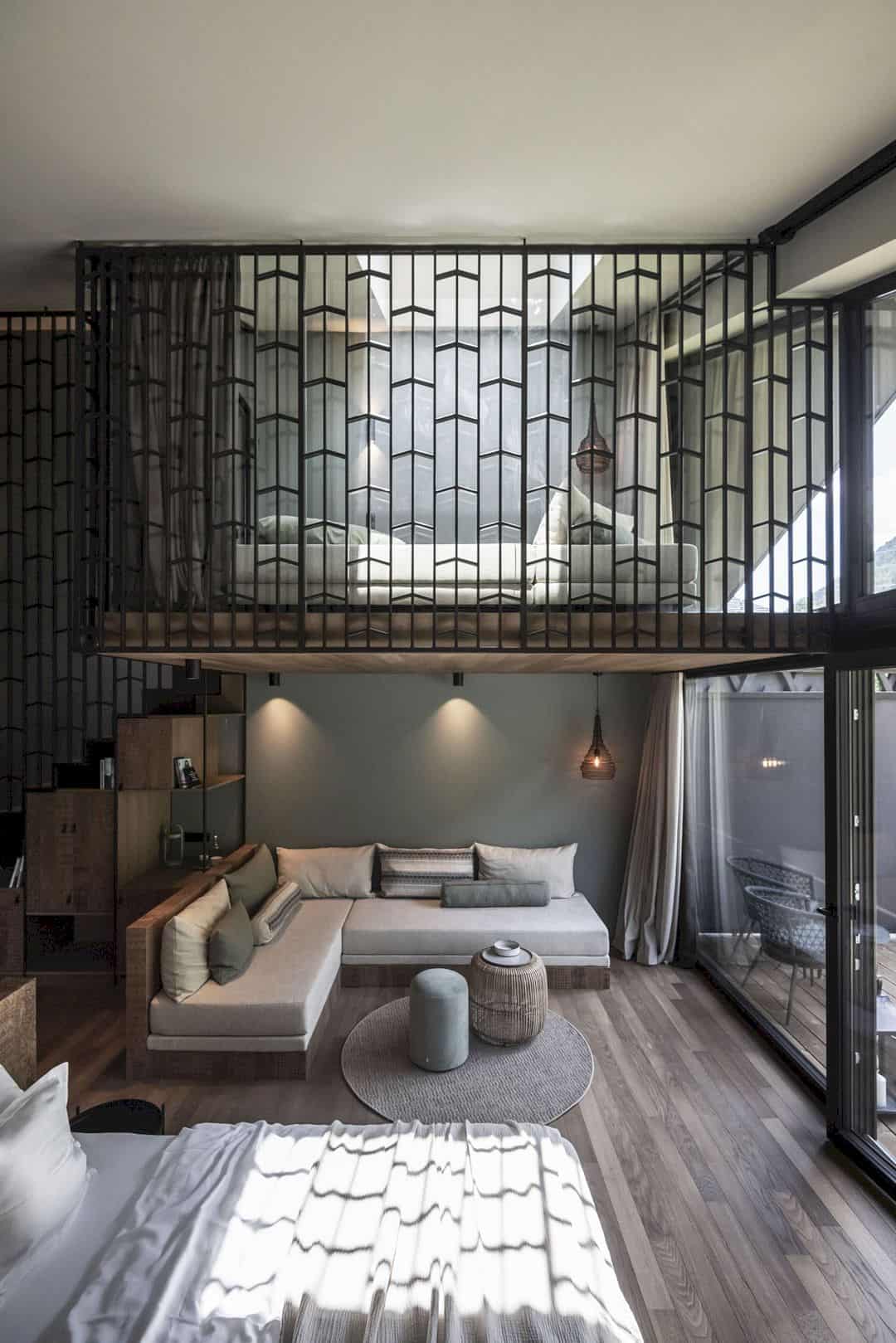
The newly opened wellness facility blends into a natural green slope so the hotel building itself can hardly be seen. The entrance to the new spa is designed with a stunning portal made from old wood and it is a curved semi-exposed concrete shell. The steel canopy protrudes upwards into the open sky and it is reminiscent of the holding structures used in modern apple cultivation.
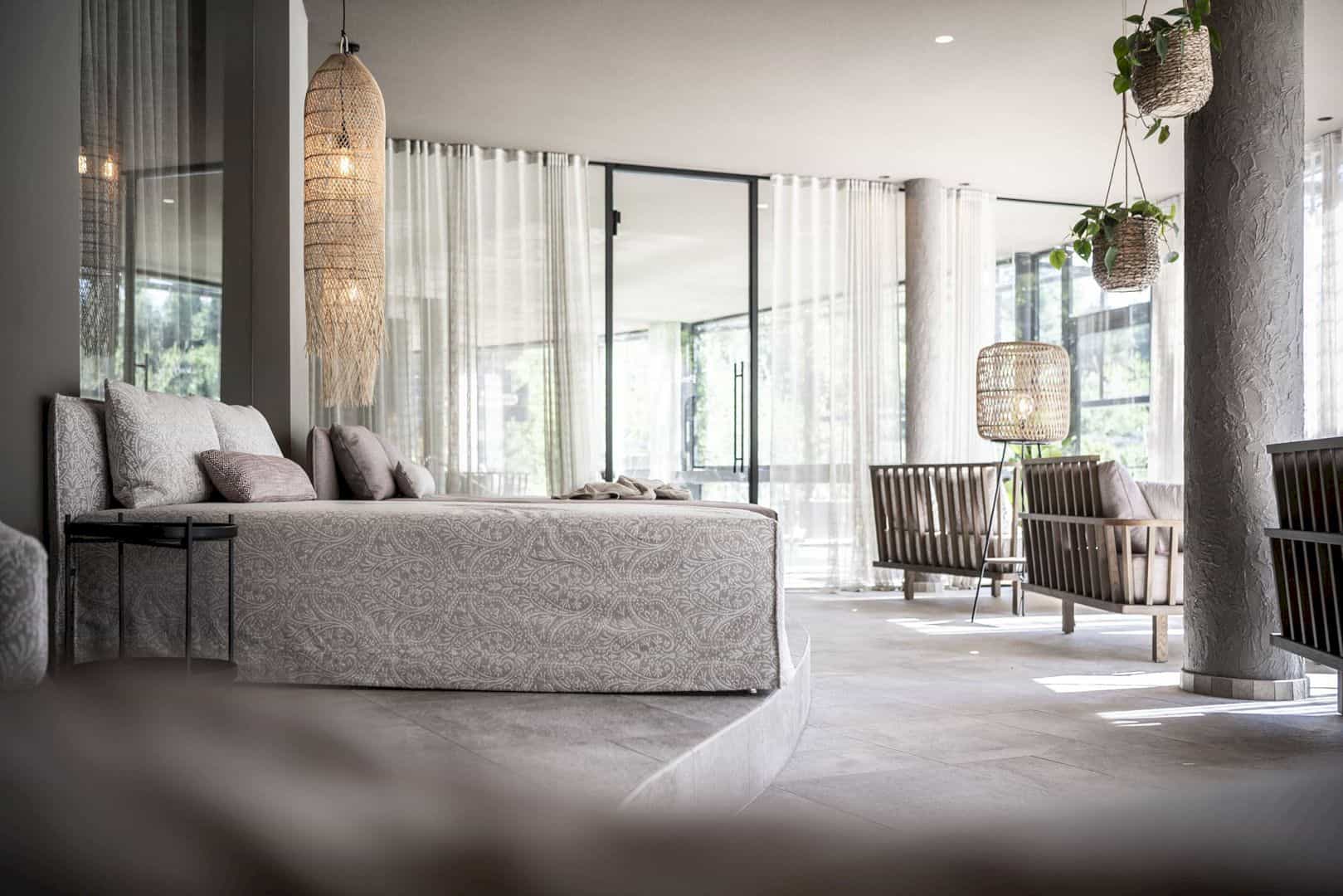
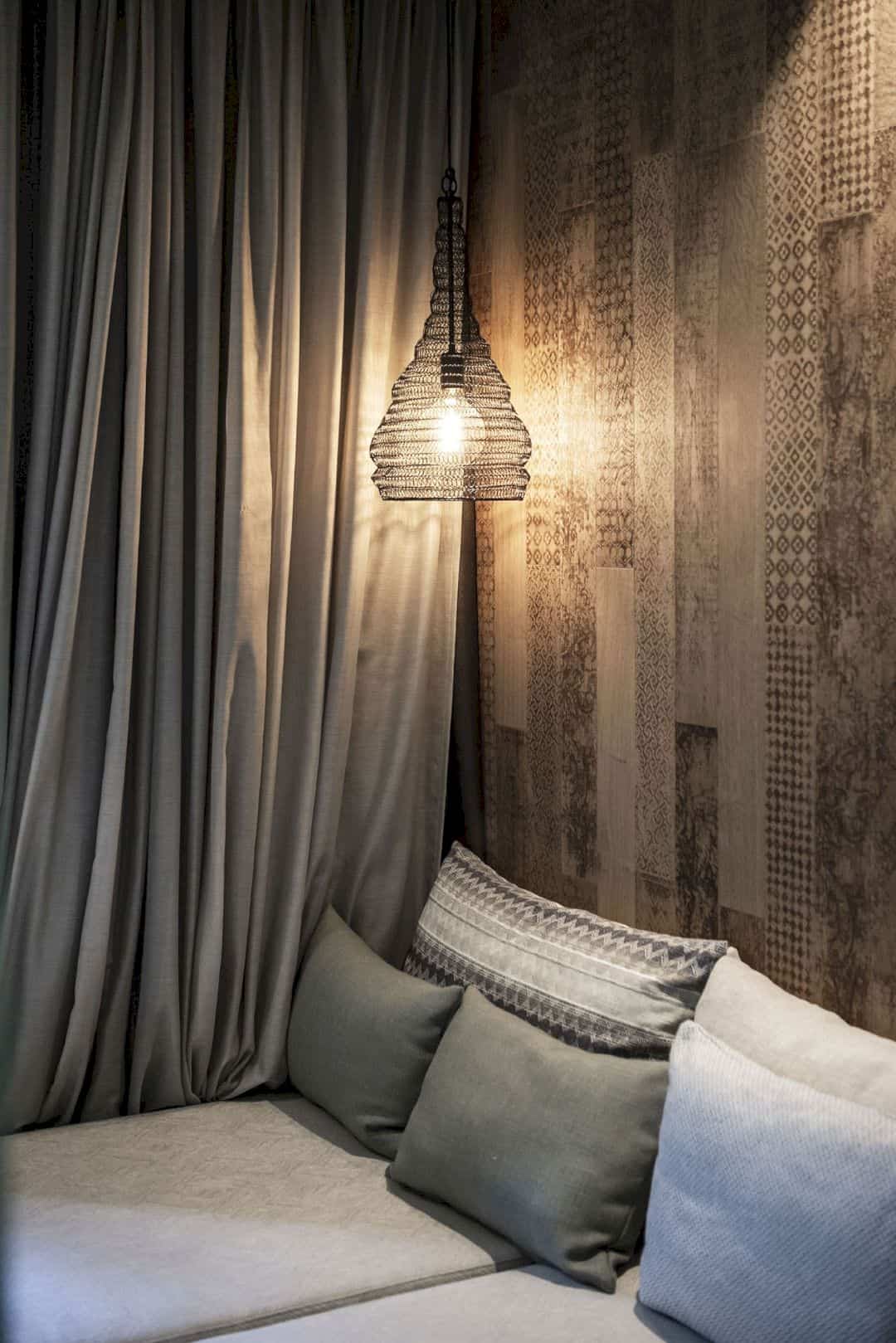
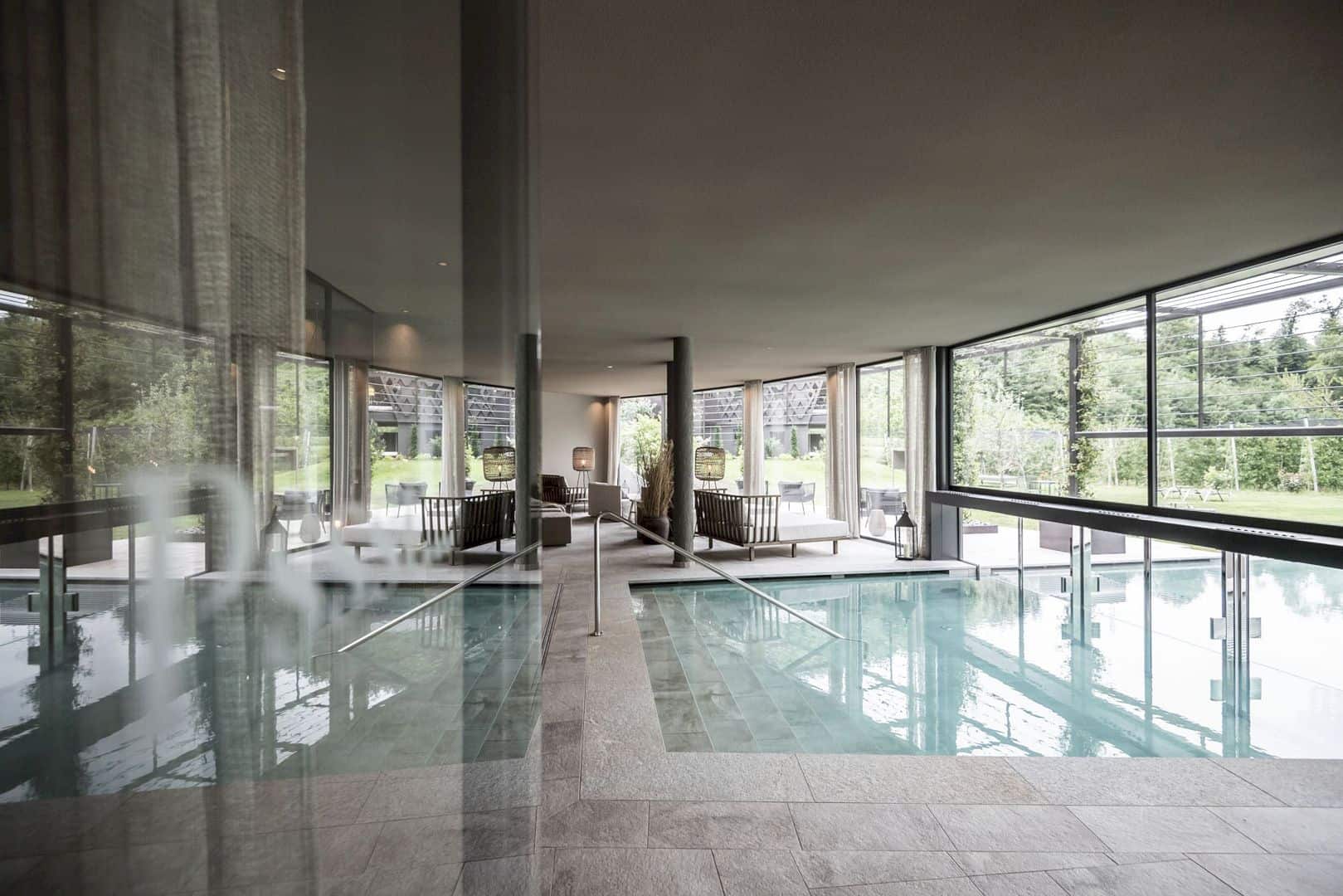
Much of the Brunnenhaus is largely hidden from sights such as a spa that boasts a central drinking fountain and the indoor-outdoor pool that stretches out to the outdoors through the overgrown green. This pool is framed with Lucerne metamorphic gneiss rock. There is also a sauna lounge, relaxation room, and a Finnish sauna and steam bath, and an adjacent terrace on the upper floor.
Garden
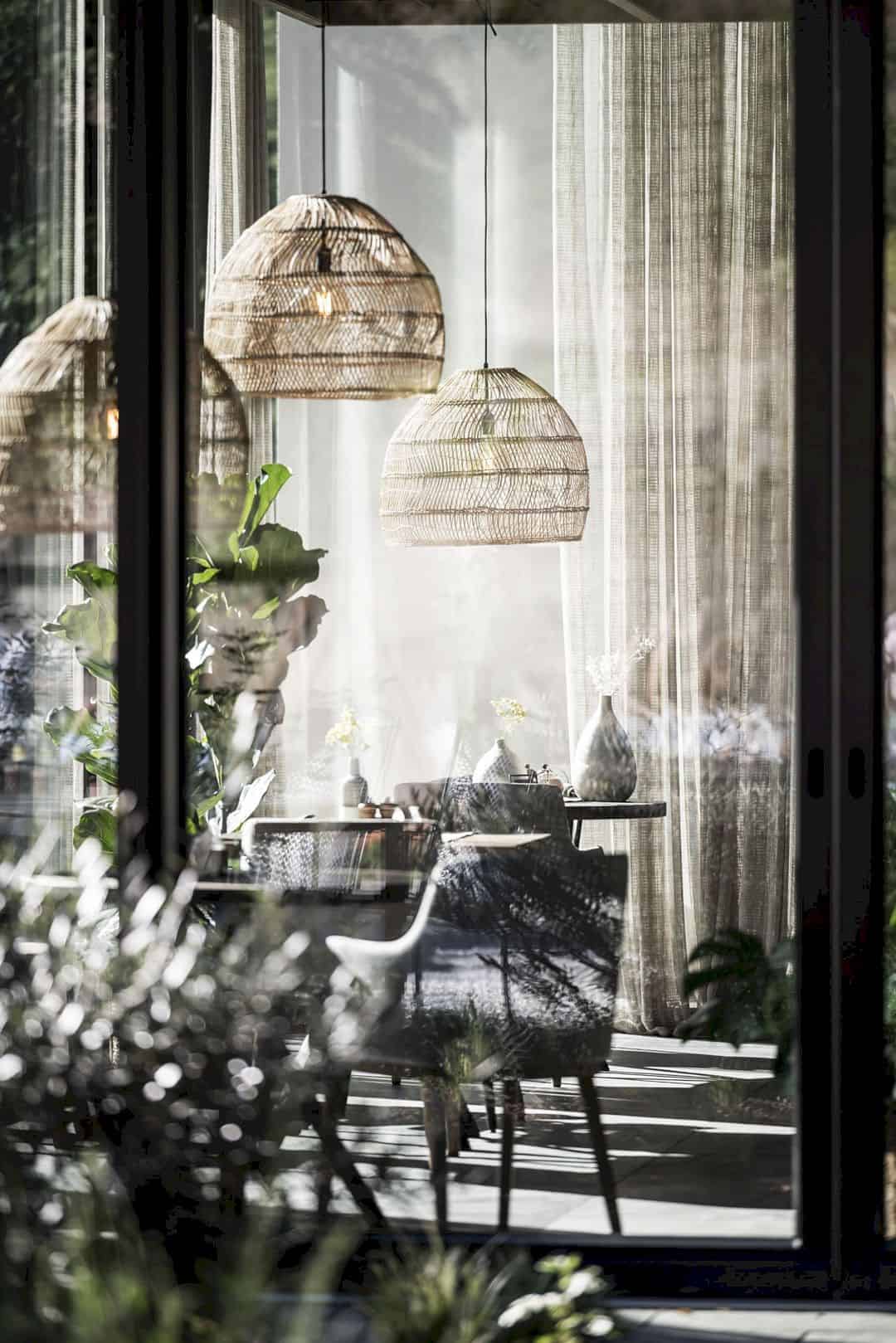

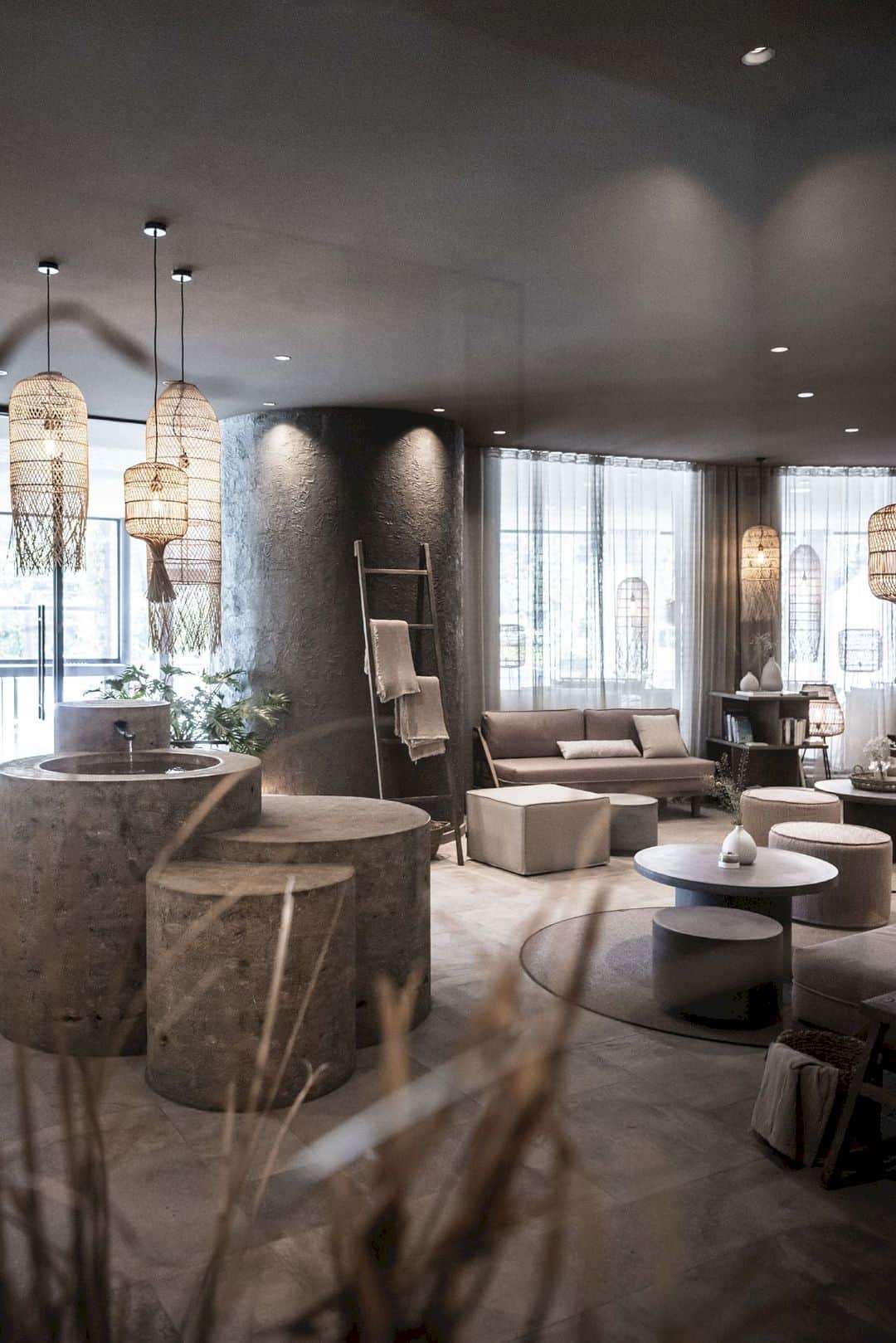
The new garden suites are built on the hotel’s East-facing side, consists of three independent buildings with a total of 18 guest rooms. On the ground floor, the suites blend well into the topography. The adjacent bathroom and entrance are followed by the sleeping and living area. Nature and the characteristics of the region have an important role in the design of this hotel interior
Details

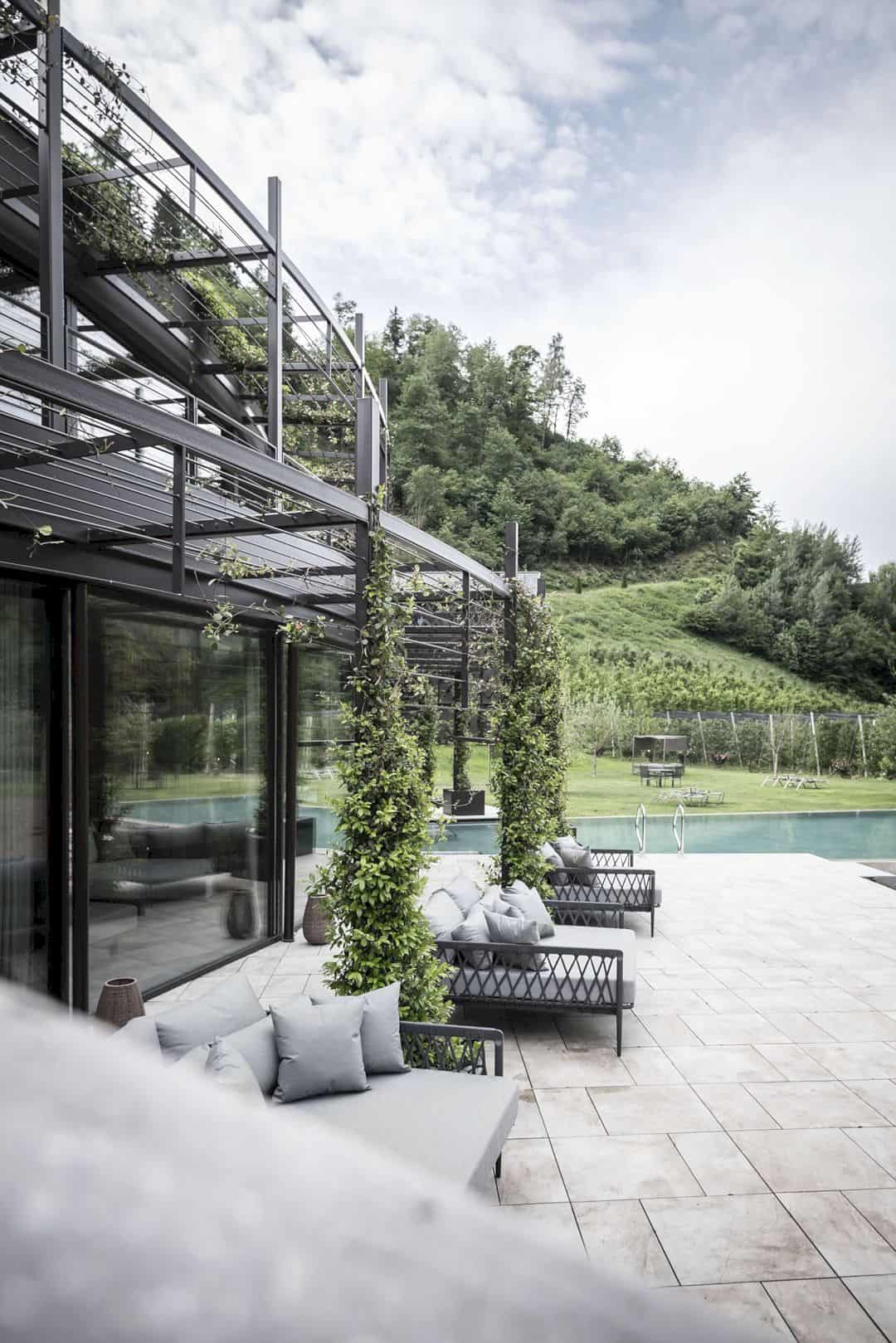
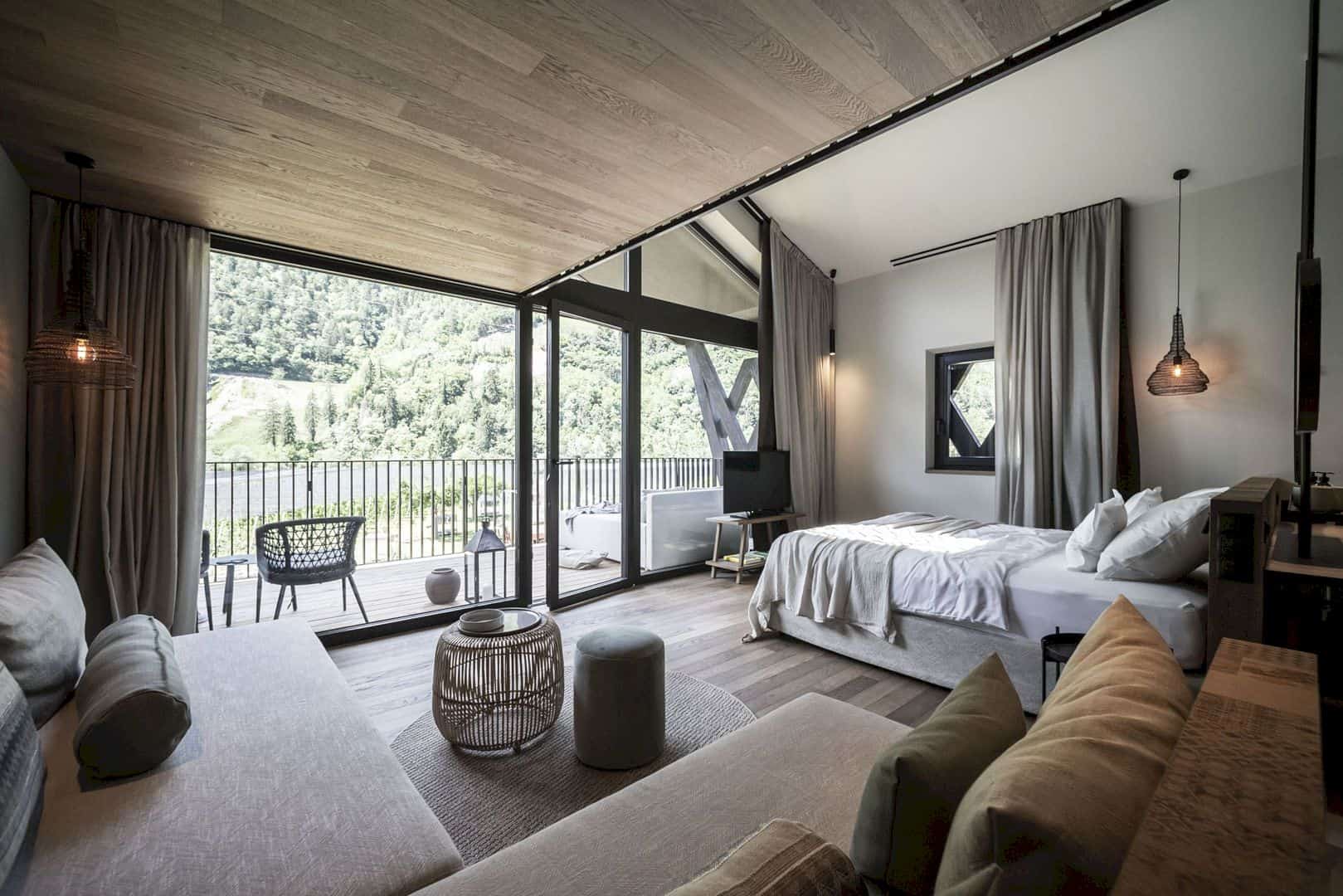
The coarse natural fibres, milling, and wood cladding are used throughout the entire inner decor while the airy terraces are separated by the outdoor linen curtain. There are four spacious guest rooms and two outer laying suites on the first floor and the ground floor. The large windows offer a stunning view of the idyllic landscape in the suites, including the feeling of living in and enjoying your own home. A unique atmosphere also can be found in every room thanks to the meticulous attention to detail in the design.
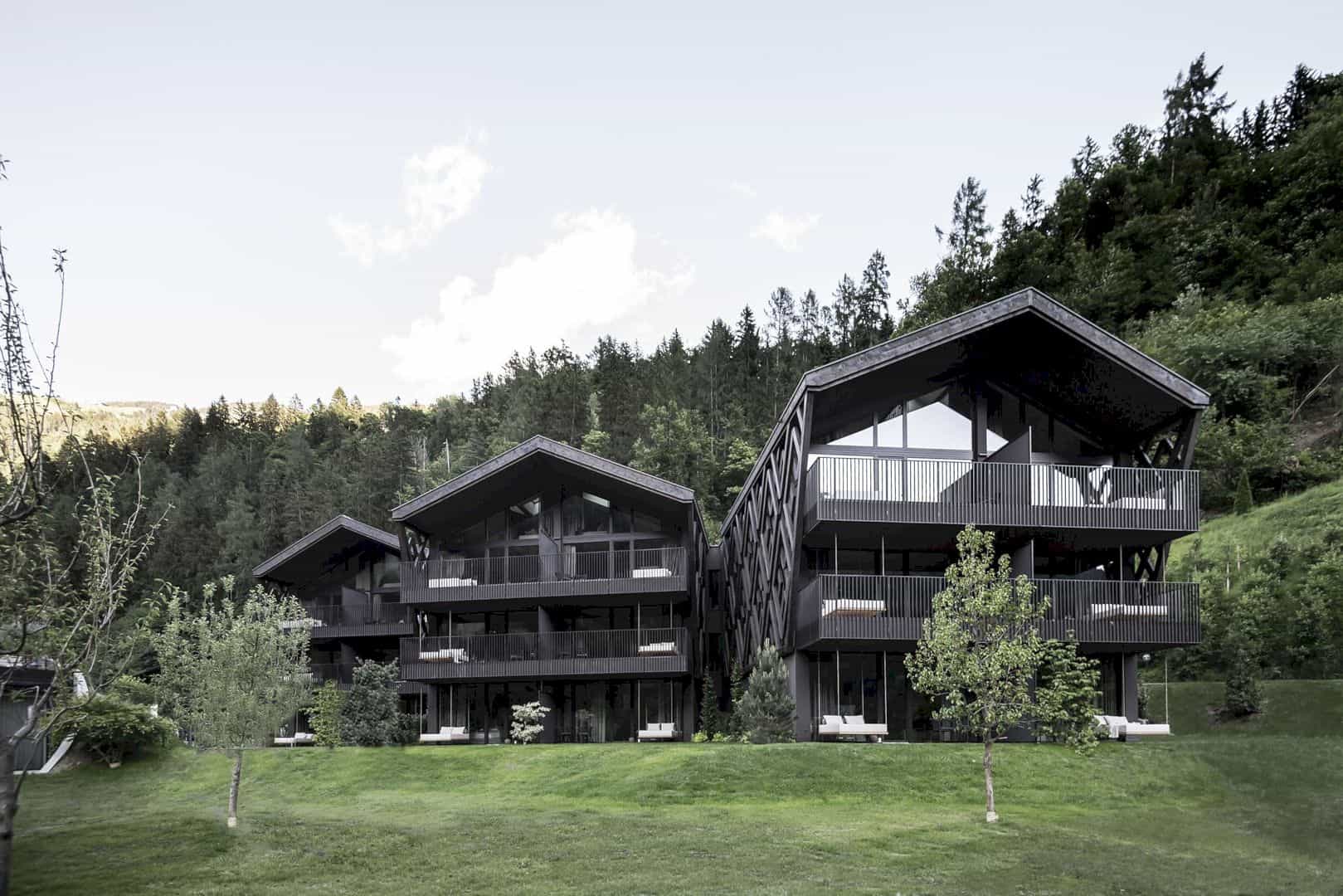
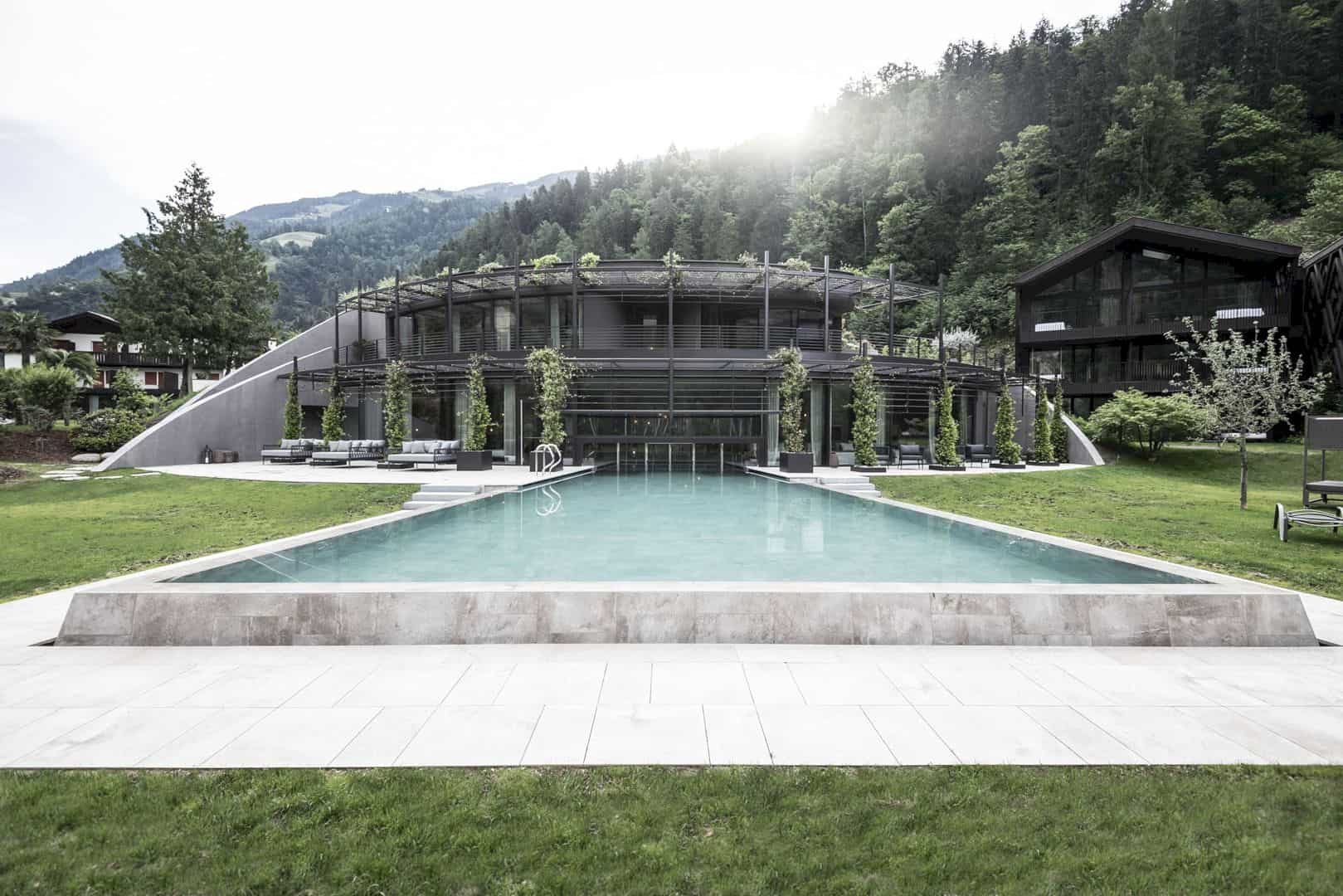

The hotel’s restaurant has expanded to include pavilions that roll out onto the garden of the hotel. There two areas created followed by open canopies with shading options. The grey-brown aluminum of the canopies can harmonize with the warm grey floor tiles and in contrast with the main building’s wood and plaster.
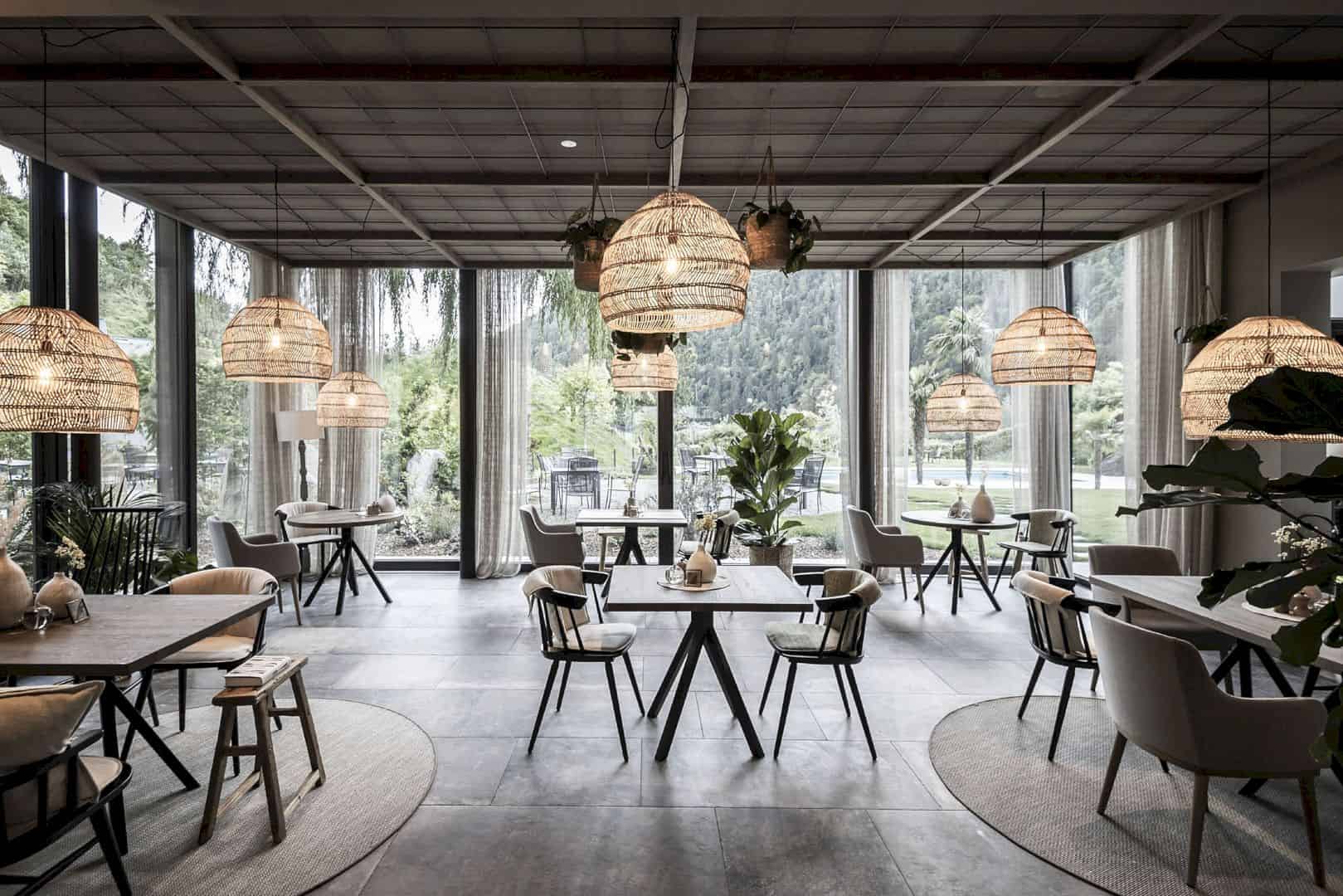
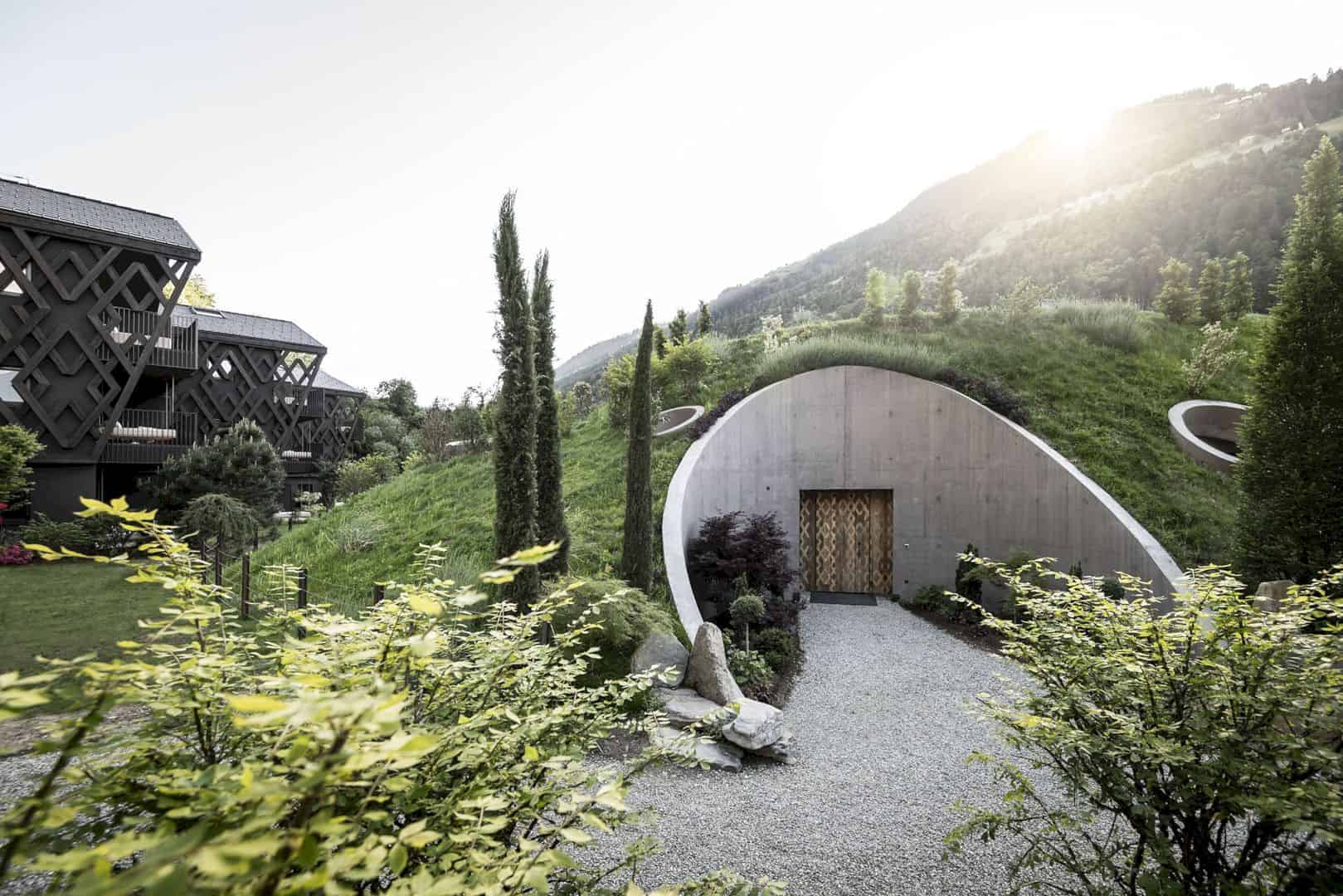
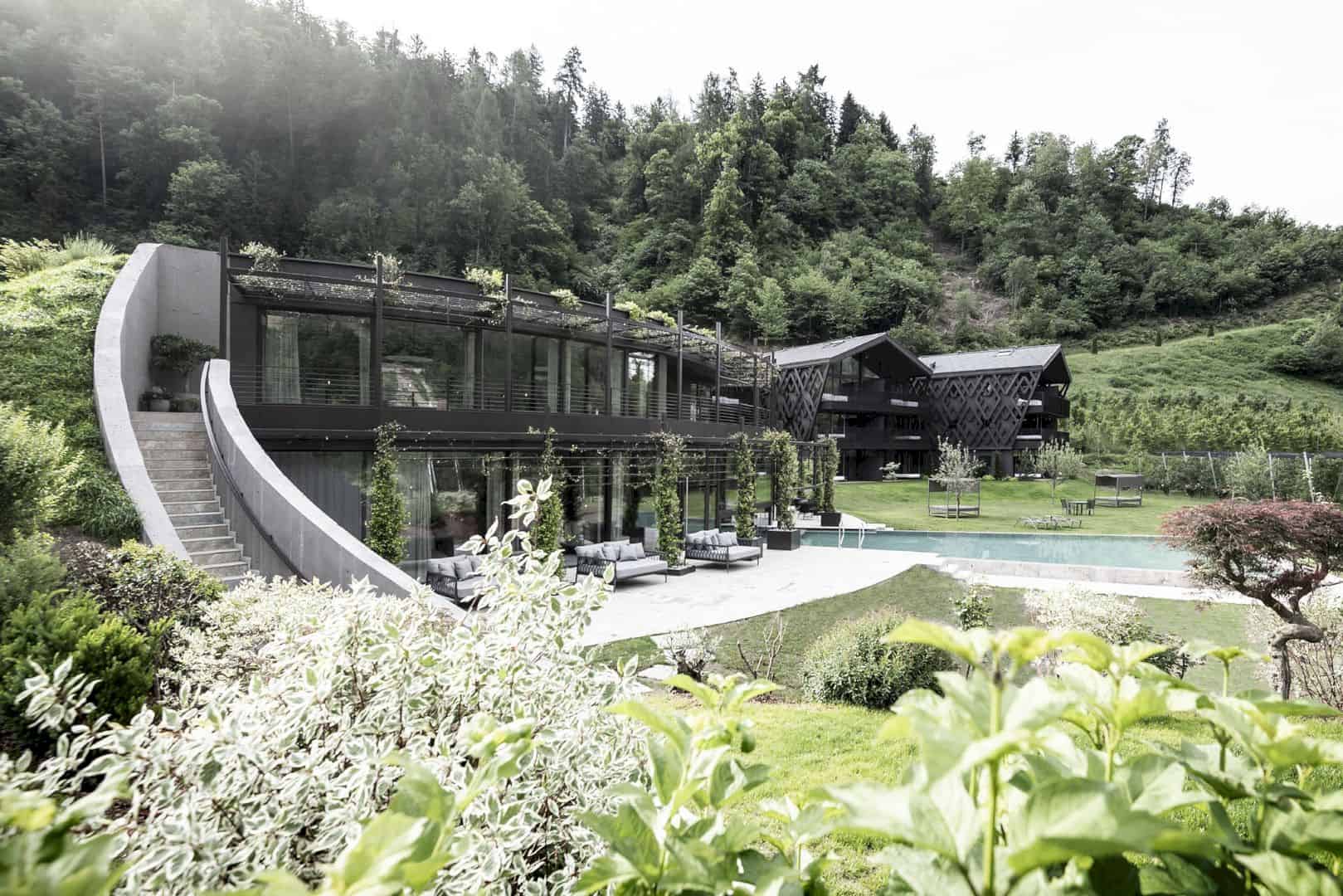
The concept of the expansion design in this hotel restaurant is centered around three rooms principles with differing heights while the decoration for the interior is based on the mood and theme of a modern winter garden. This project reflects the passion and nature of the family-owners who want to make people feel truly at home. With the architect, a great sense of integrity towards this special place can be created.
Apfelhotel Torgglerhof Gallery
Photographer: Alex Filz
Discover more from Futurist Architecture
Subscribe to get the latest posts sent to your email.
