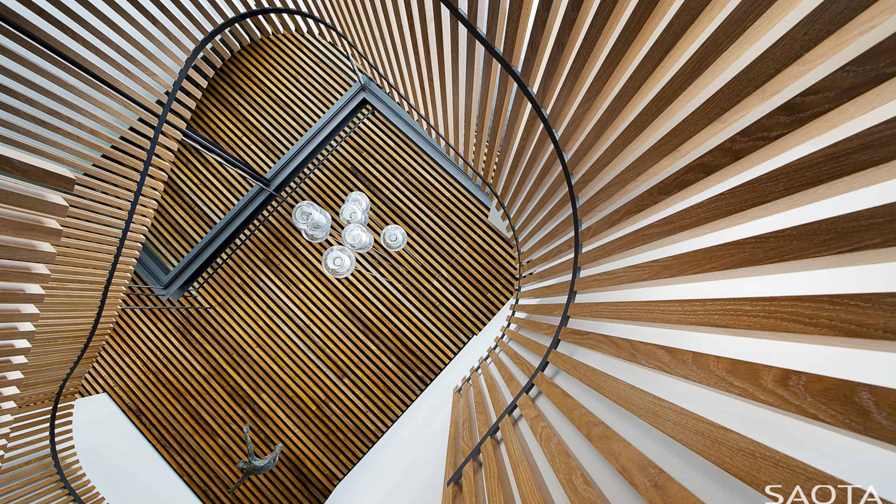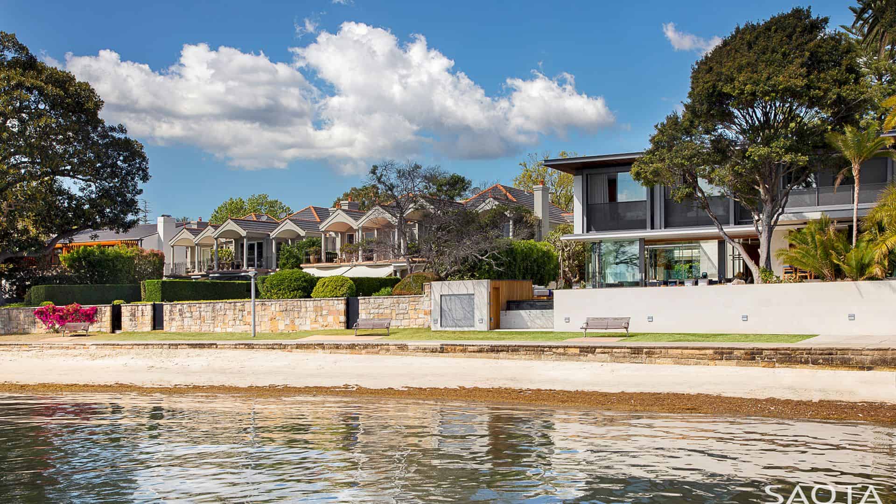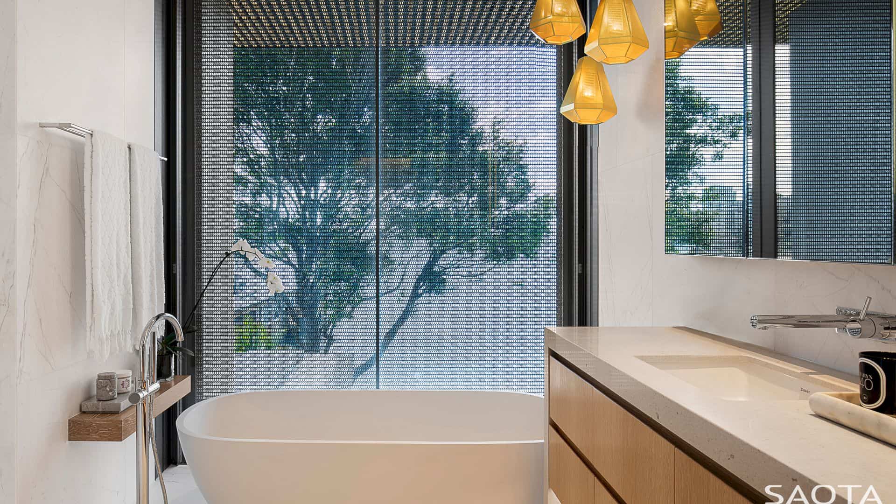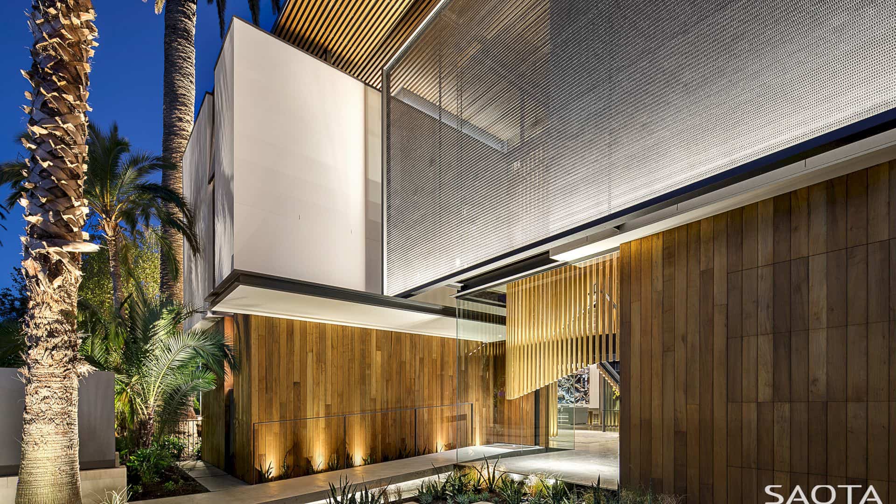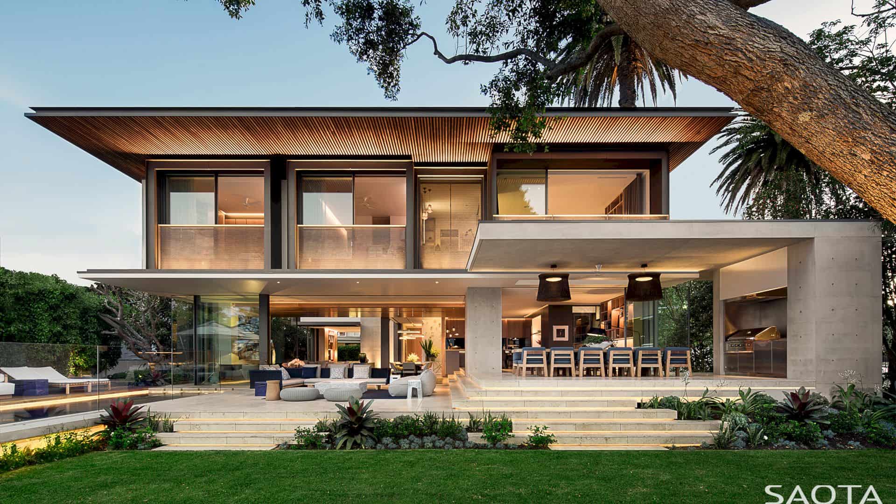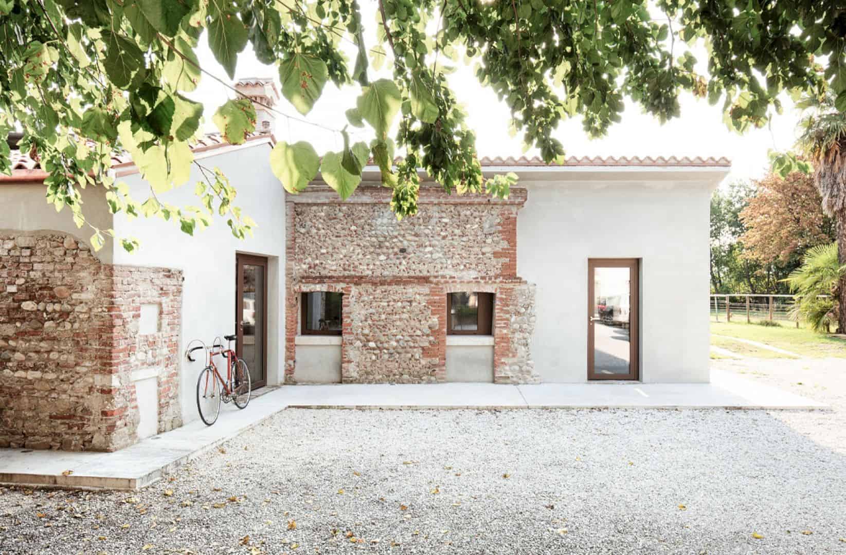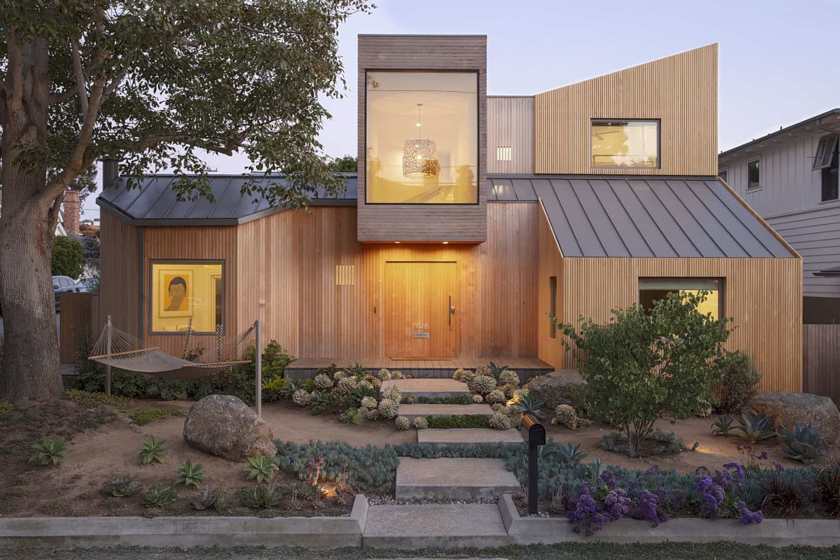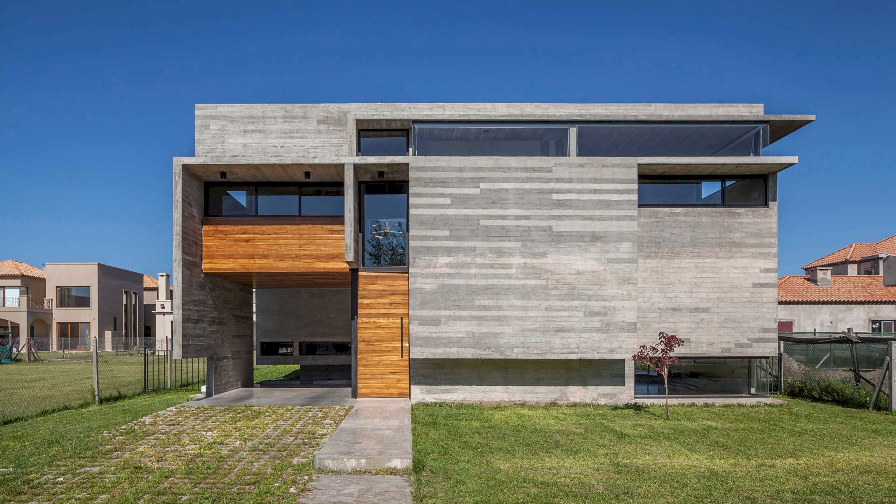Completed in 2017 by SAOTA Architecture and Design, Double Bay is a family home located in Sydney, Australia. It is a single residential project with 670 m2, overlooking a sheltered bay within Sydney’s world-famous natural harbor. Efficiently, this family home ables to provide private, sheltered spaces for family living with wide outlooks towards the water and beyond.
Design
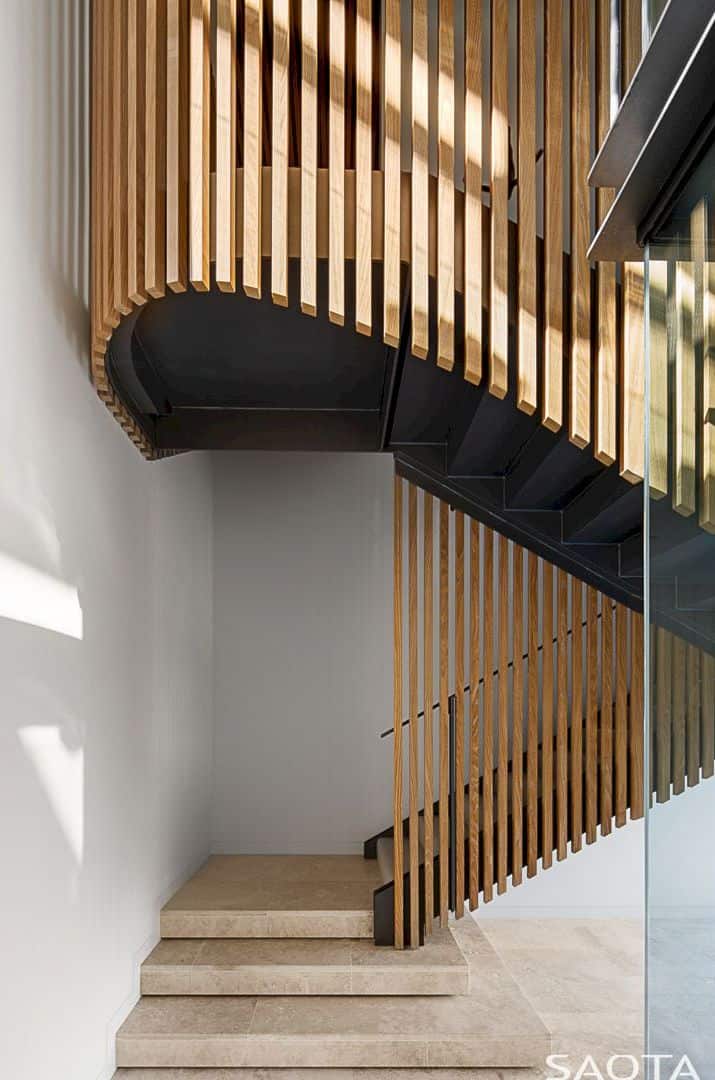
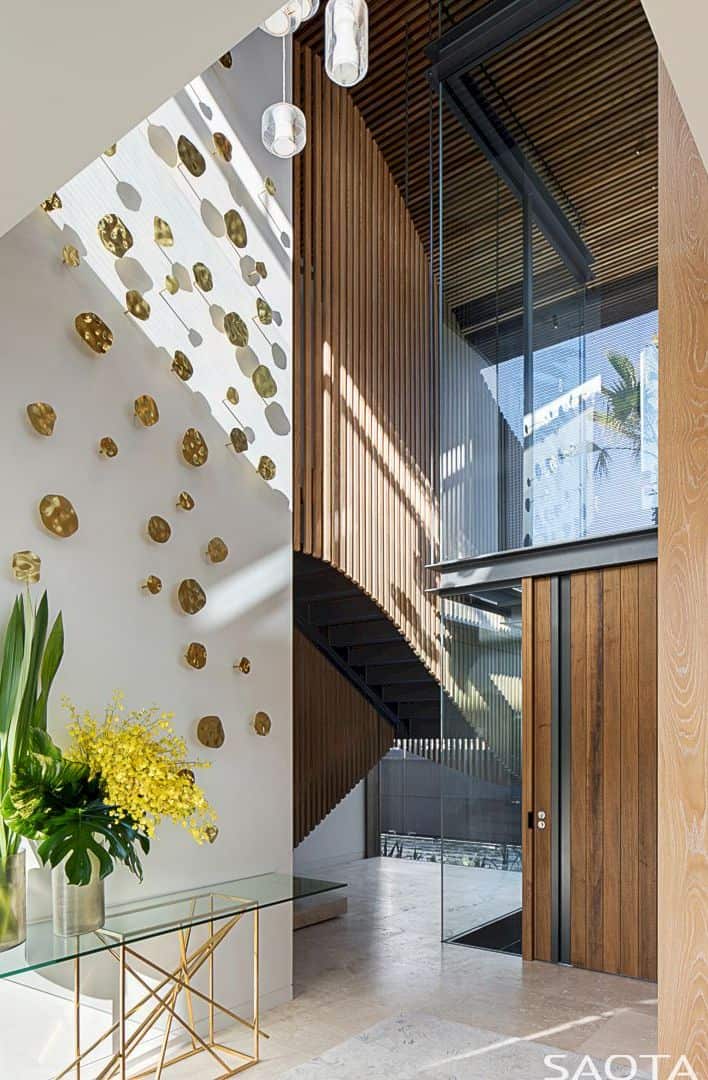
The site of the home borders a recreational park and a public pier, an element that can form one axis for the site. The new building as a collection of planes that consists of a threshold, privacy, and a play on space. There are some graphite grey sail screens that rigged just off the house to provide privacy from the nearby road.
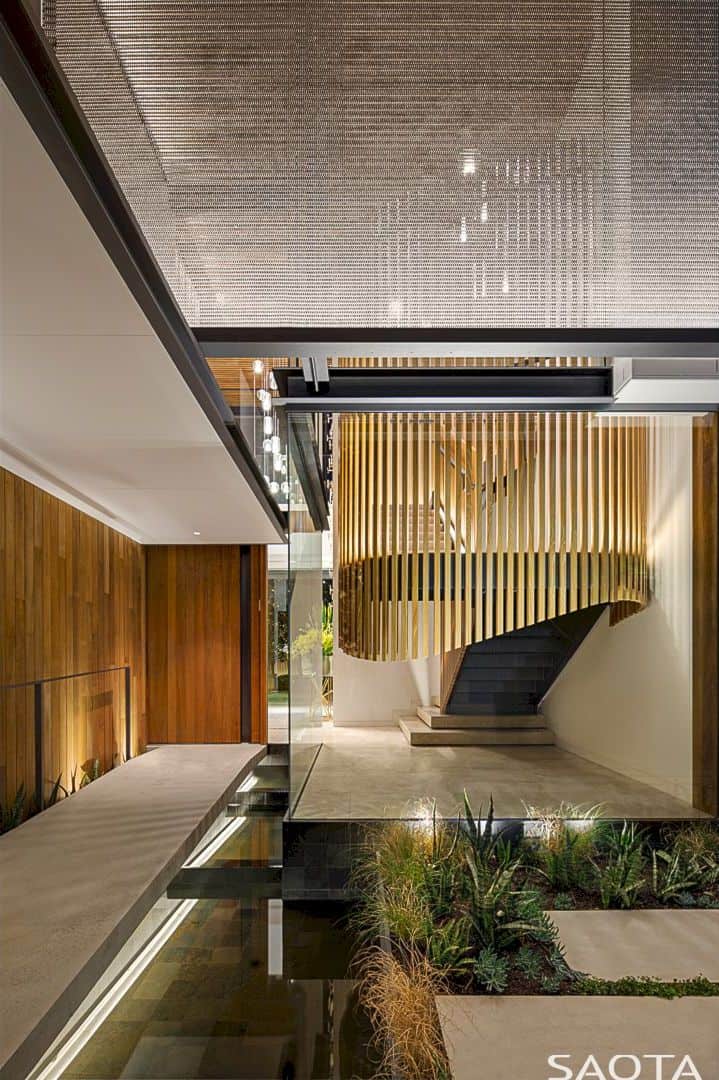
A wood-clad soffit, the exaggerated cill of a bay window punched through the sail screens, plastered mass walls, and timber claddings are layered into further planes. This way provides privacy and creates depth in an otherwise linear facade.
Structure
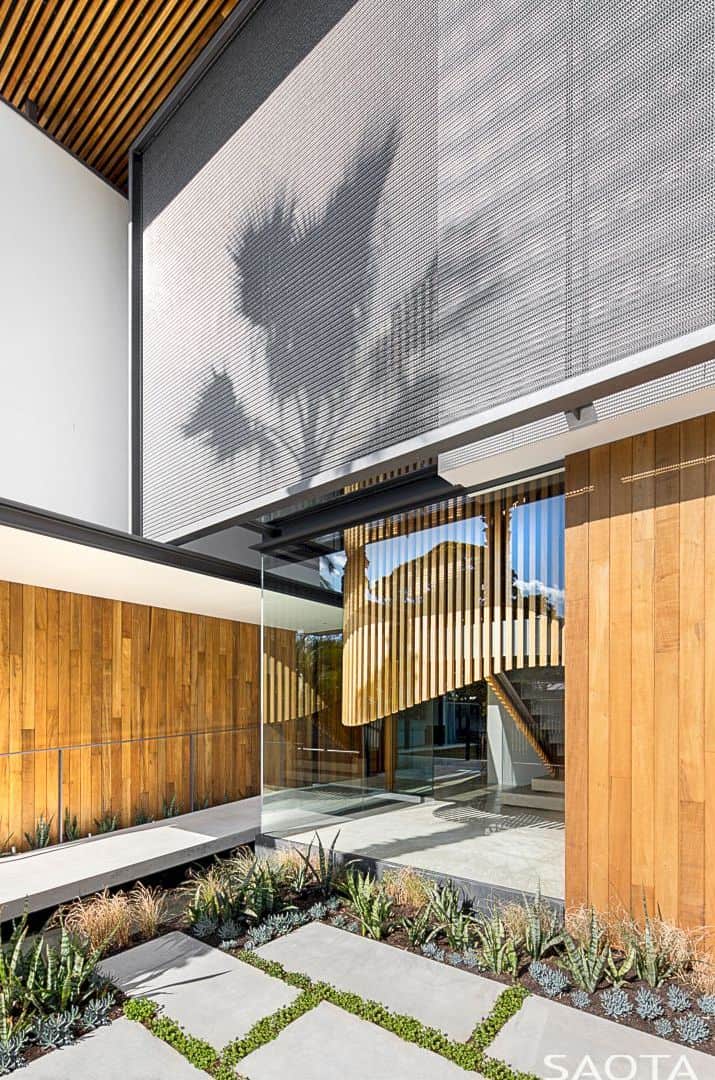
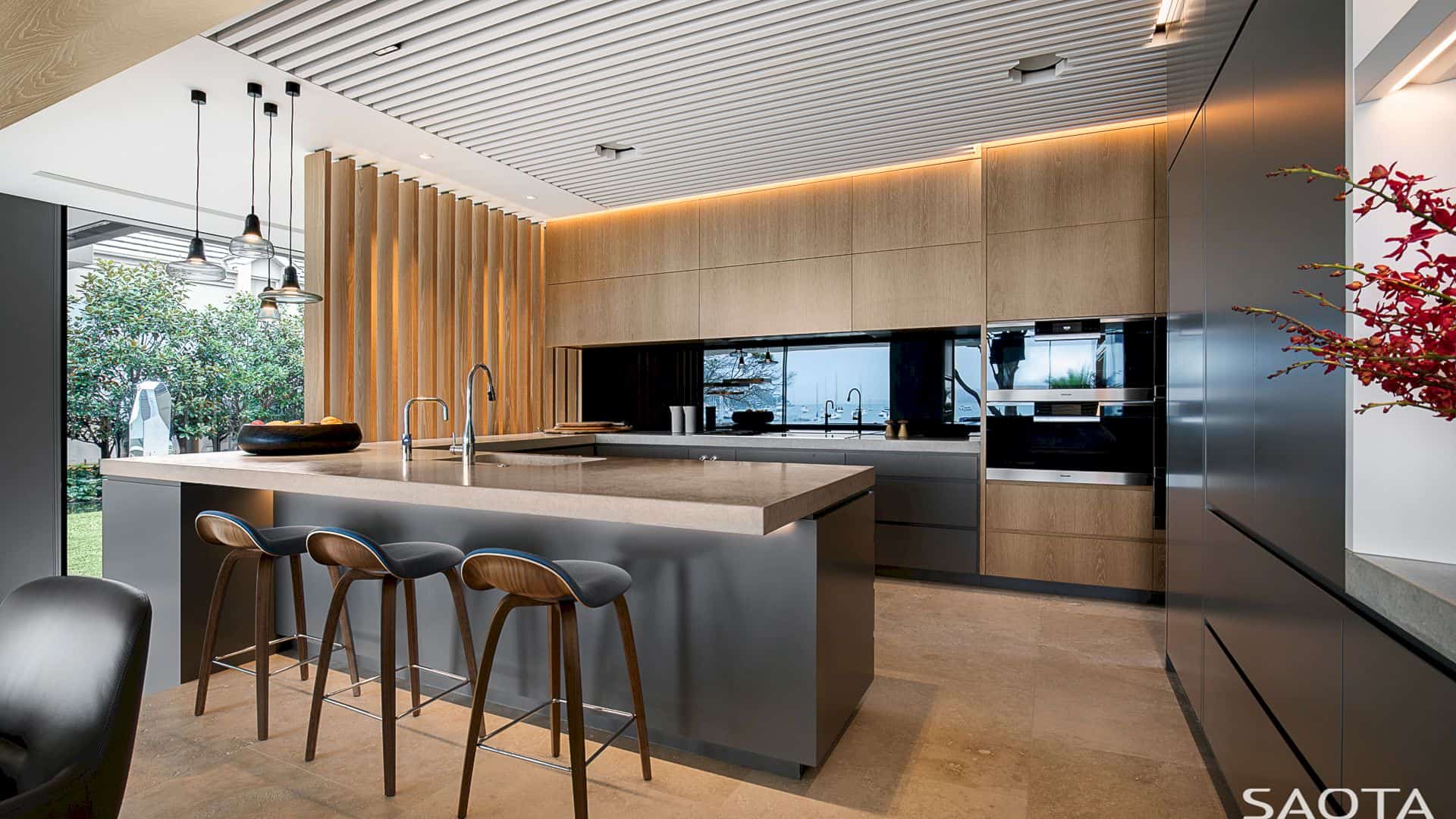
The stairwell is fully glazed but wrapped in a cloak of timber louvres. This stairwell is set into the building facade. The gently curved outline contrasts with the surrounding crystalline box, acts as a mediator between the bedrooms and formal entrance.
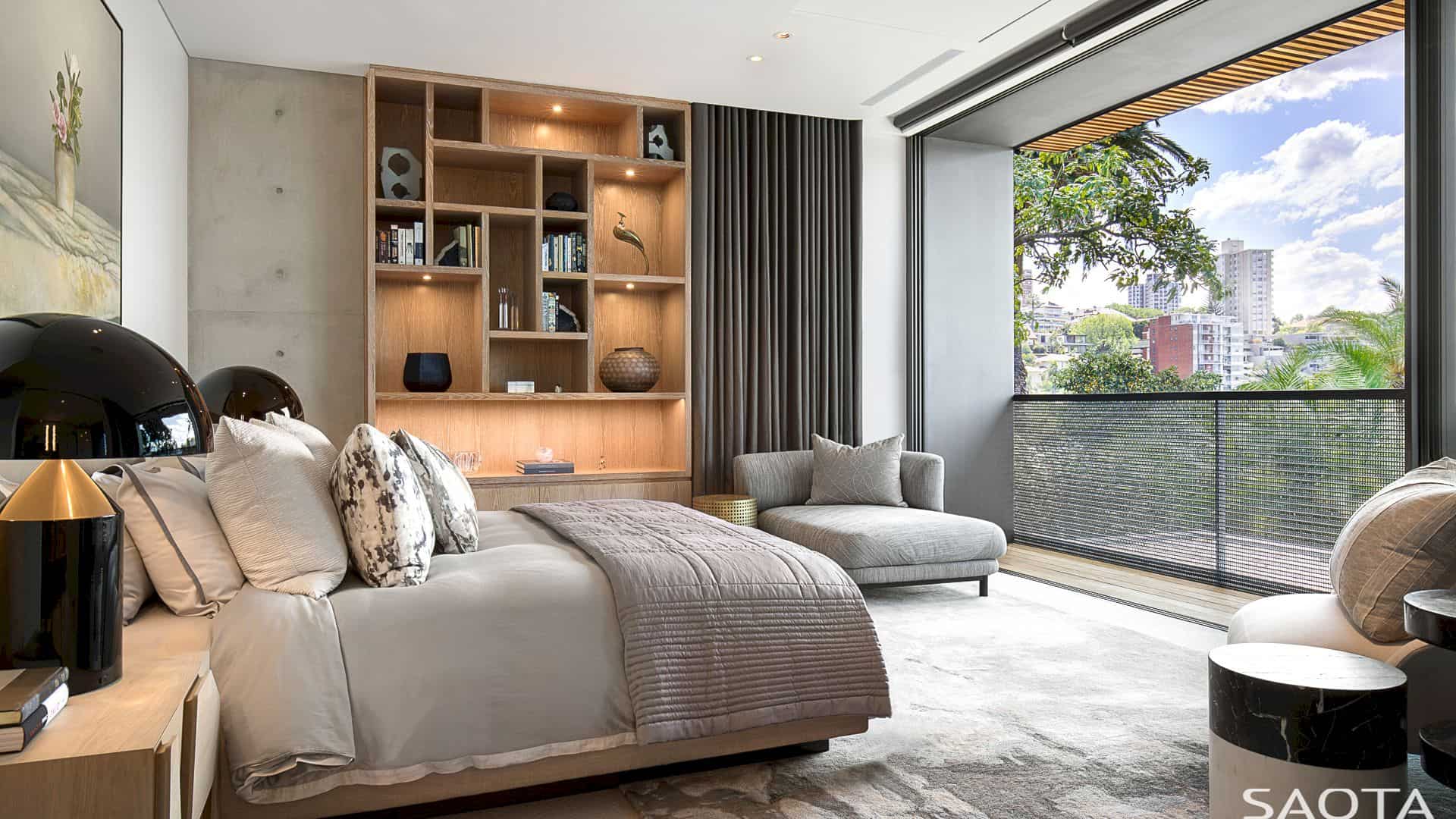
The building entry is off the park and at 90 degrees to the Bay. The ramp slopes gently up to the front door, adding a sense of arrival. The “U” shaped plan of the house looks clearer and the entrance becomes a link that connects two wings of the building that separated by an internal garden.
Spaces
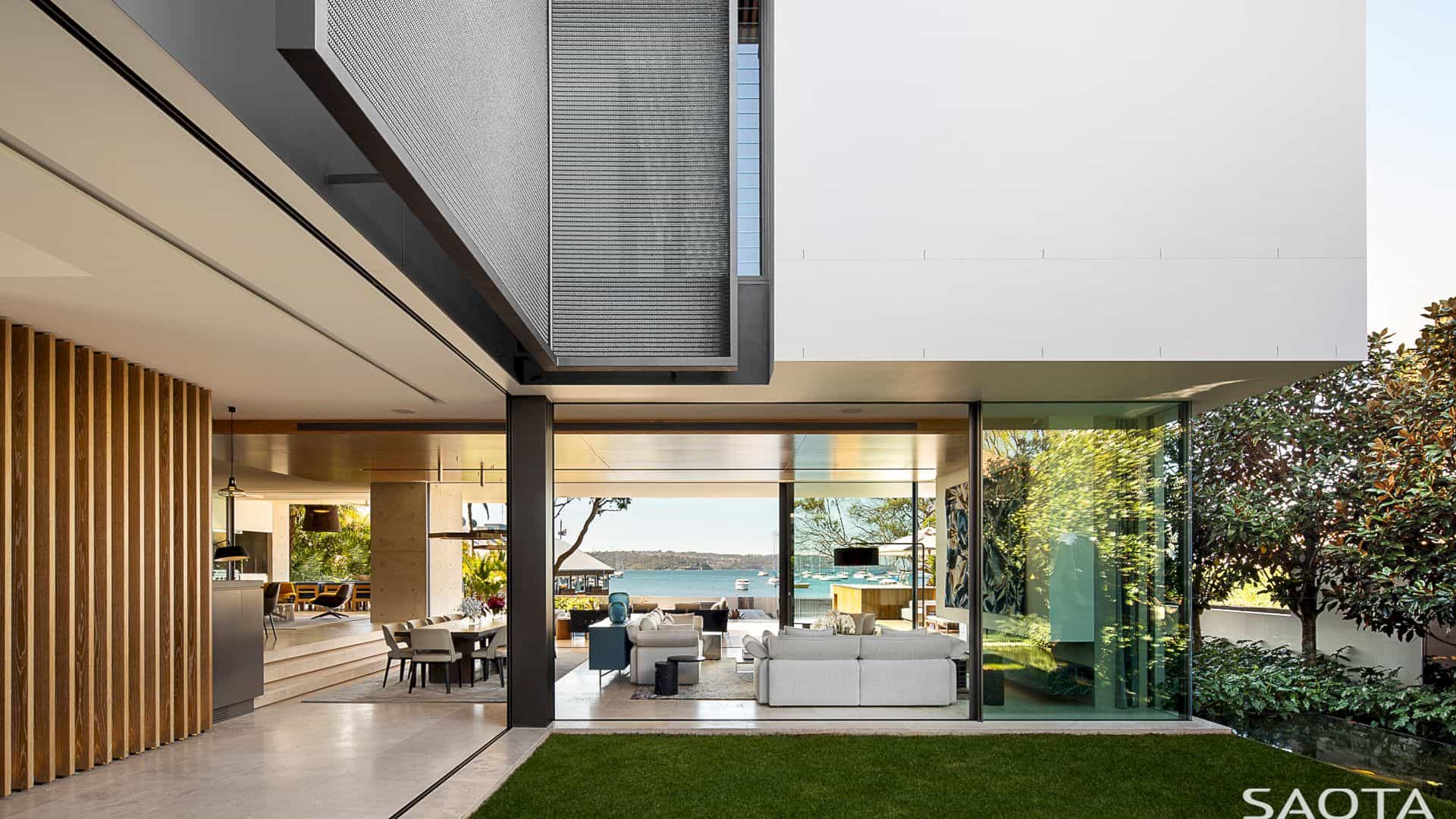
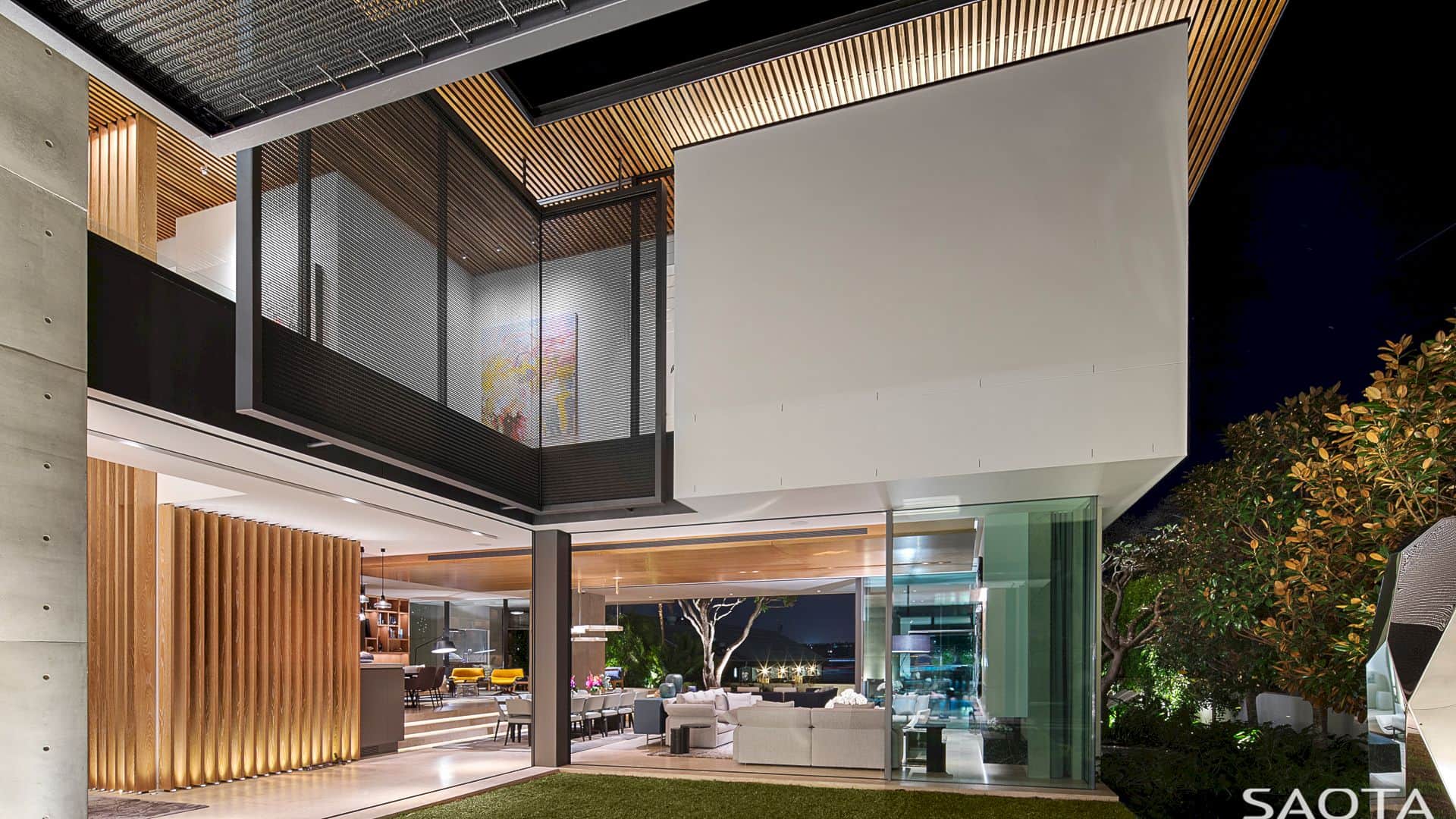
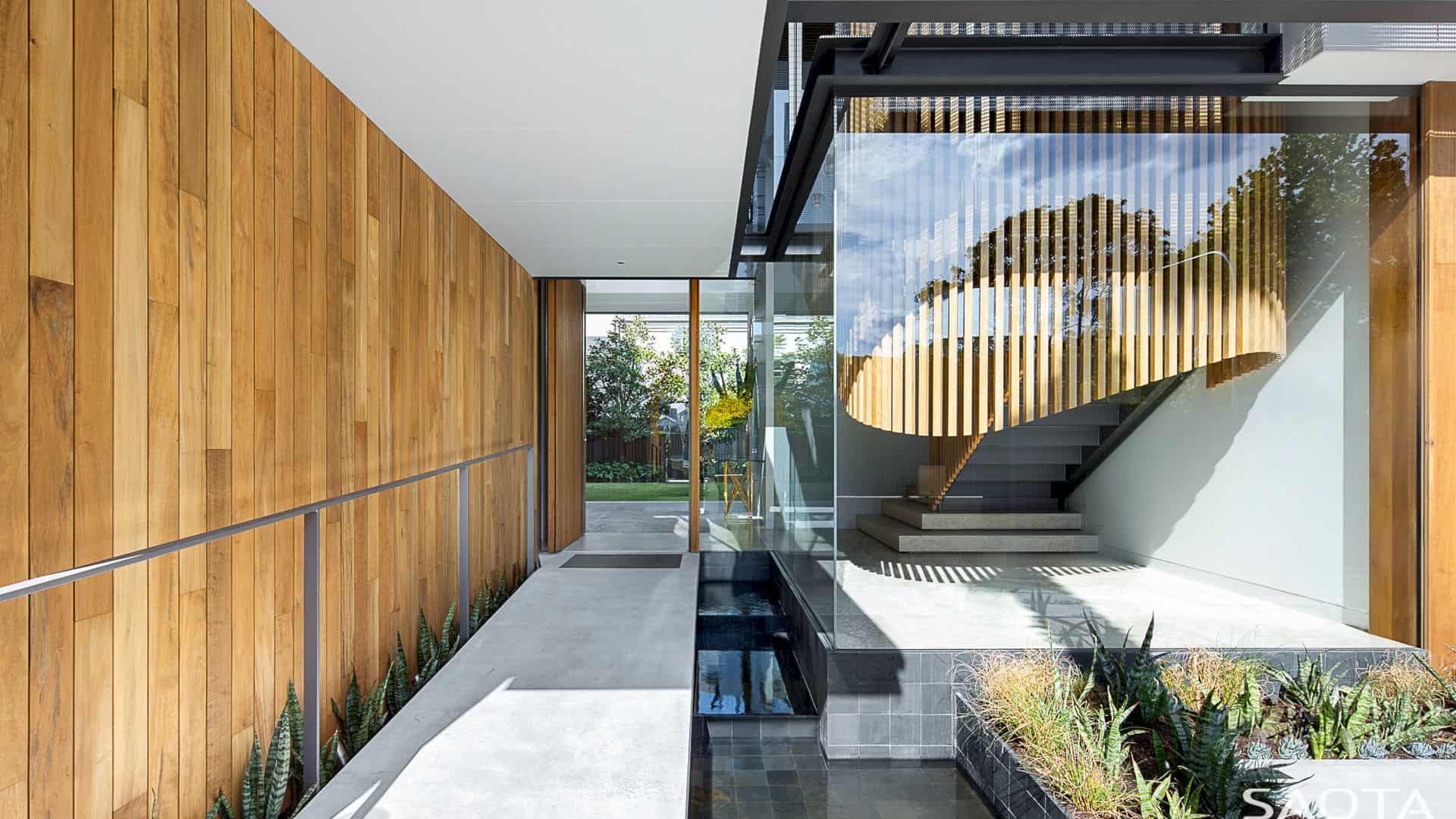
One open-plan space is the house bayside wing. Stairs can delineate the family dining room and the raised kitchen from more formal areas. These stairs also extend seawards into the garden and creating a line of an axis, providing privacy from the public road alongside at the same time. There is a garden above the towpath, providing additional privacy for the residents from the beach and dissolving the distinction between the bay and garden.
Details
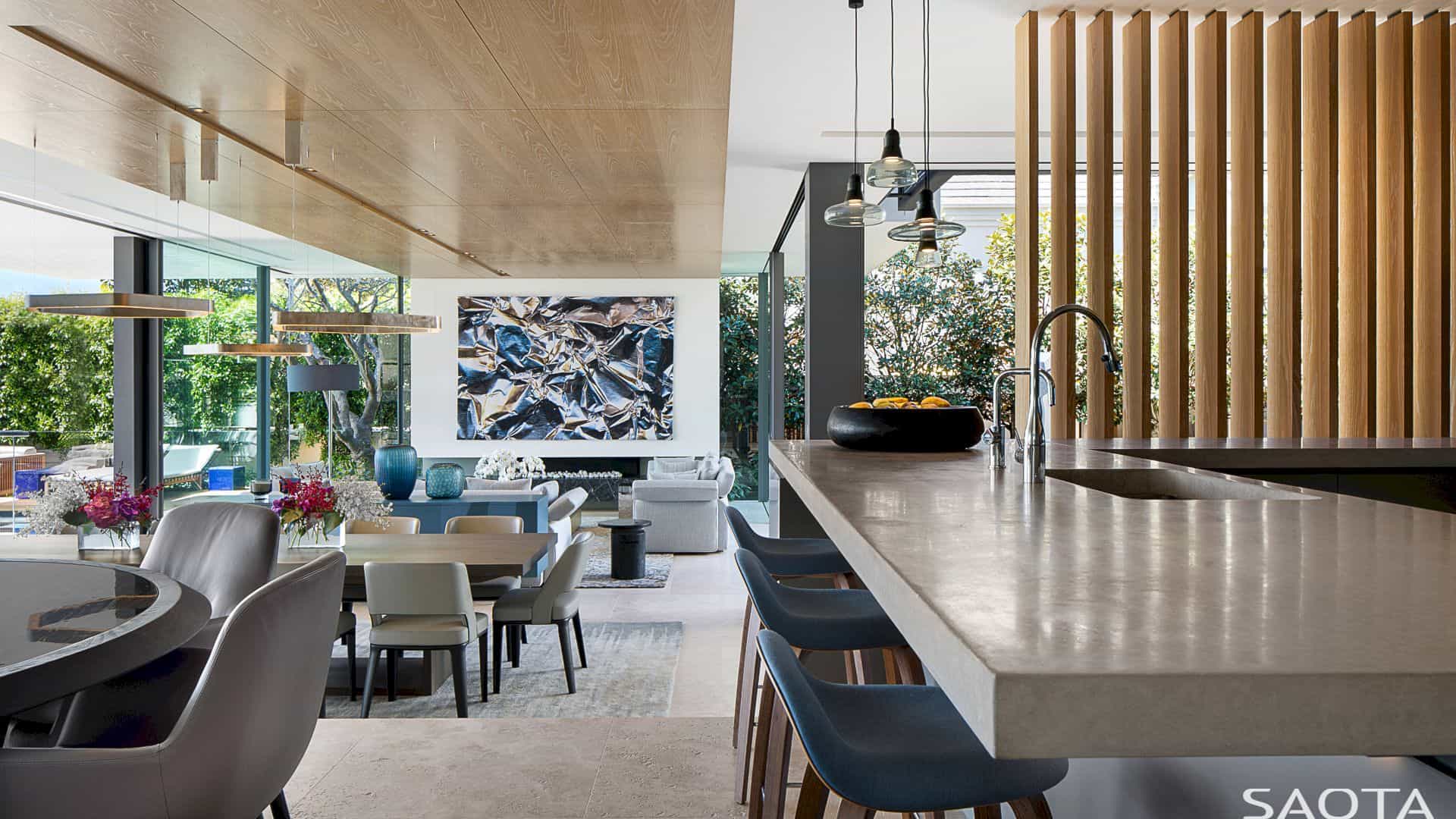
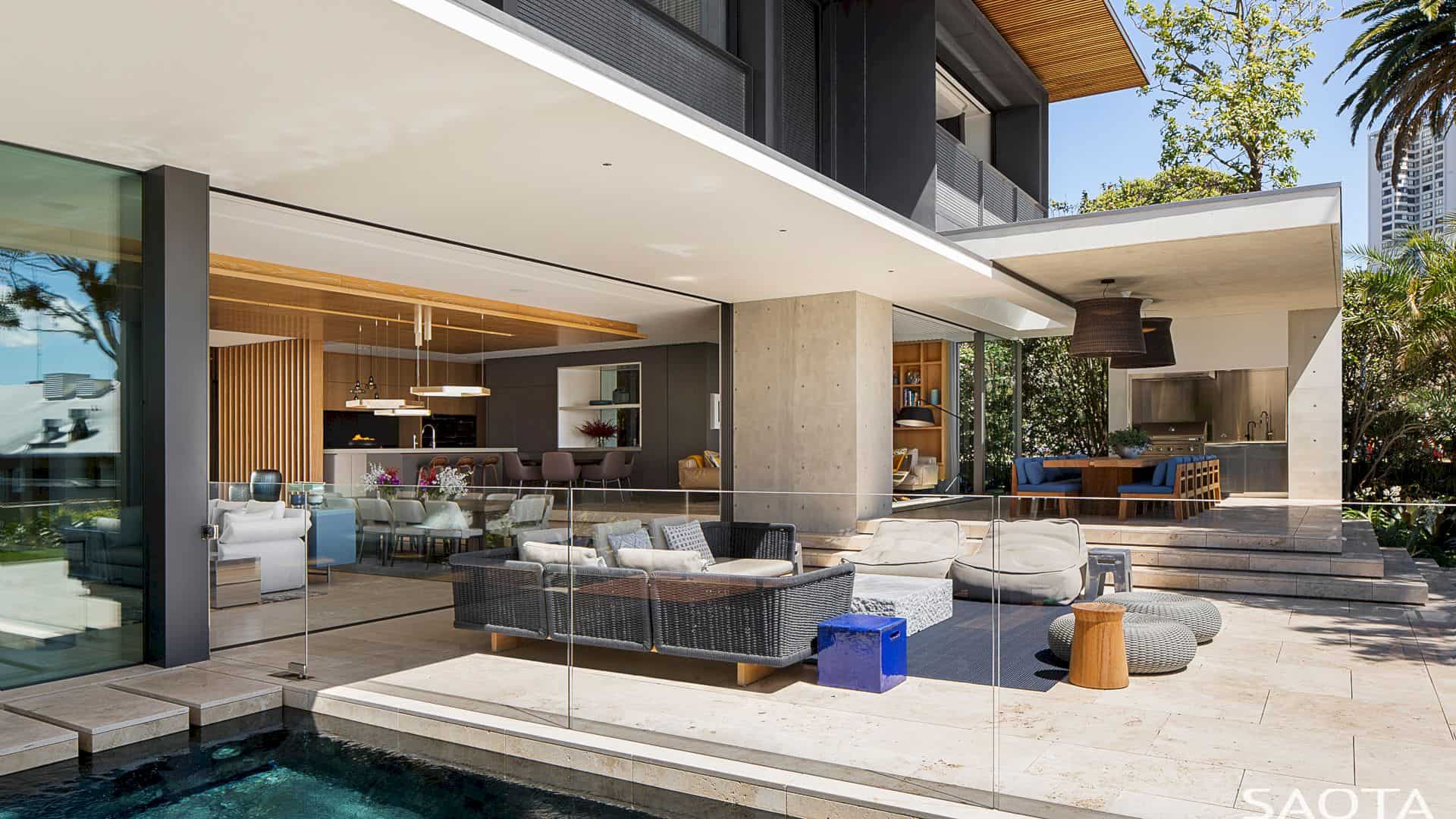
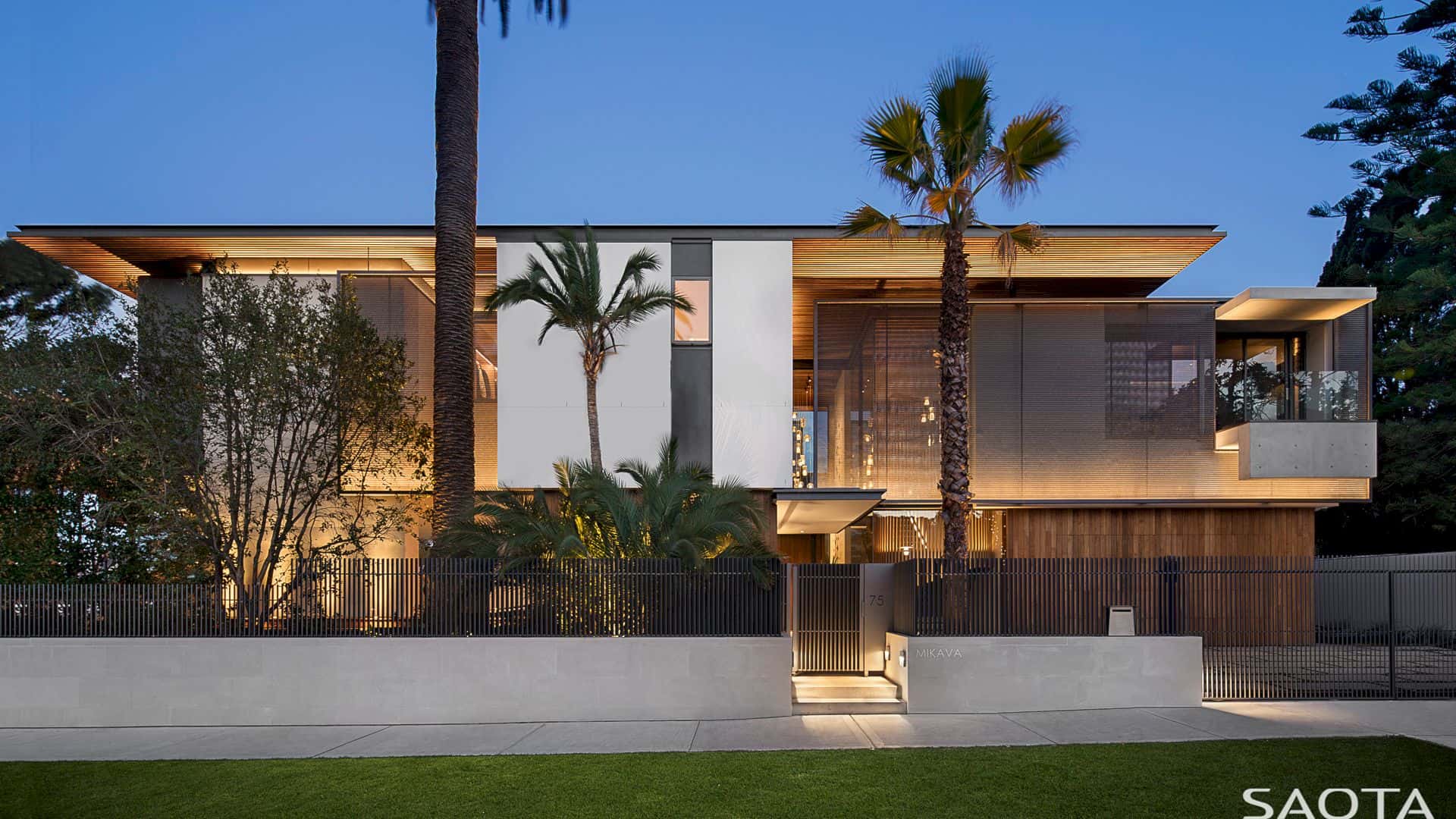
The street-side can be connected to the beach and garden by an oversailing timber roof canopy. This canopy also permeates the interior, defining and protecting the interior collection and external spaces. The largely glazed lower story is hidden below crisp white walls, sail screens, and black-framed window boxes. There is also a preserved large Lilly-Pilly tree that frames the street side nearby.
Materials
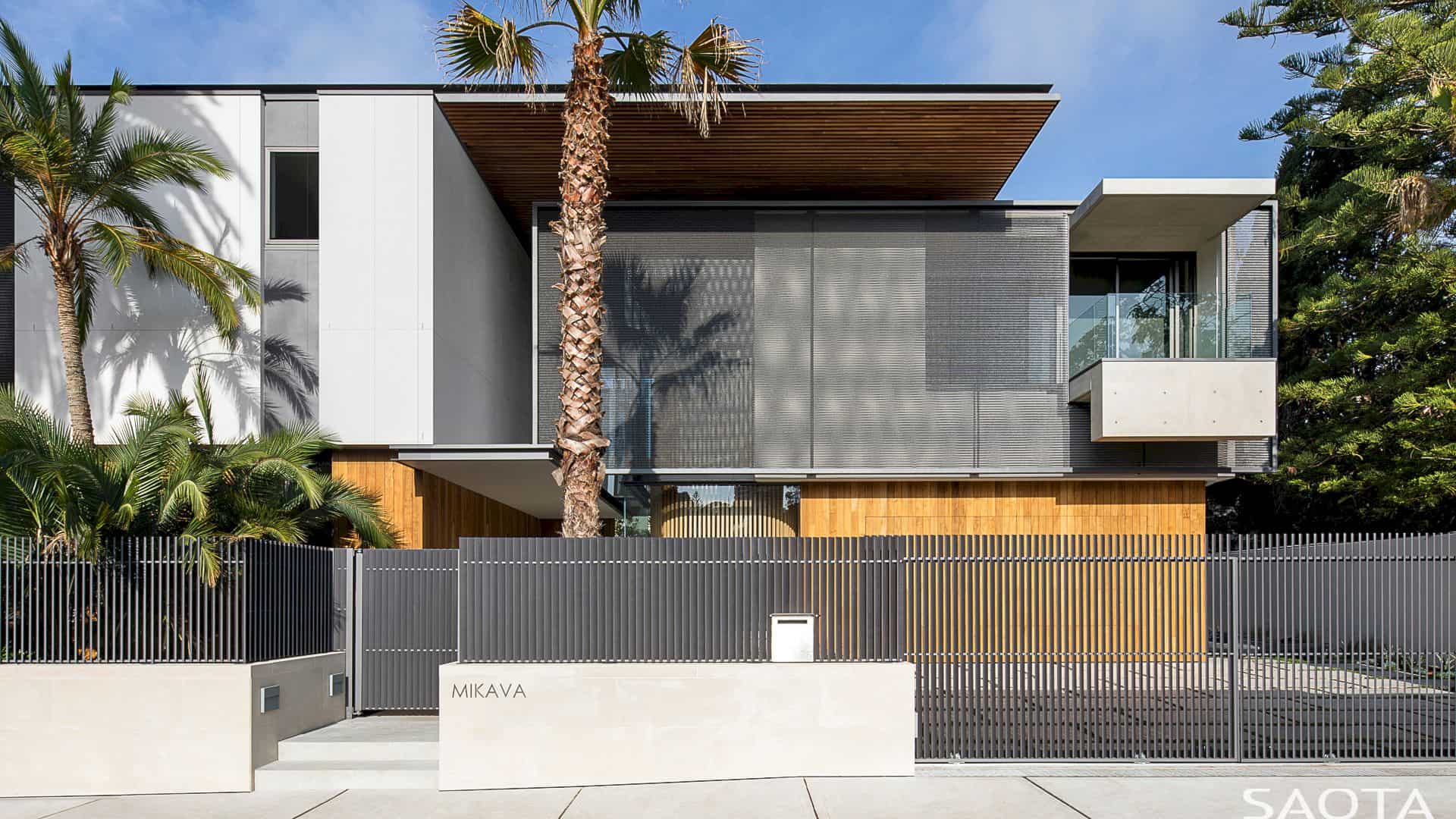
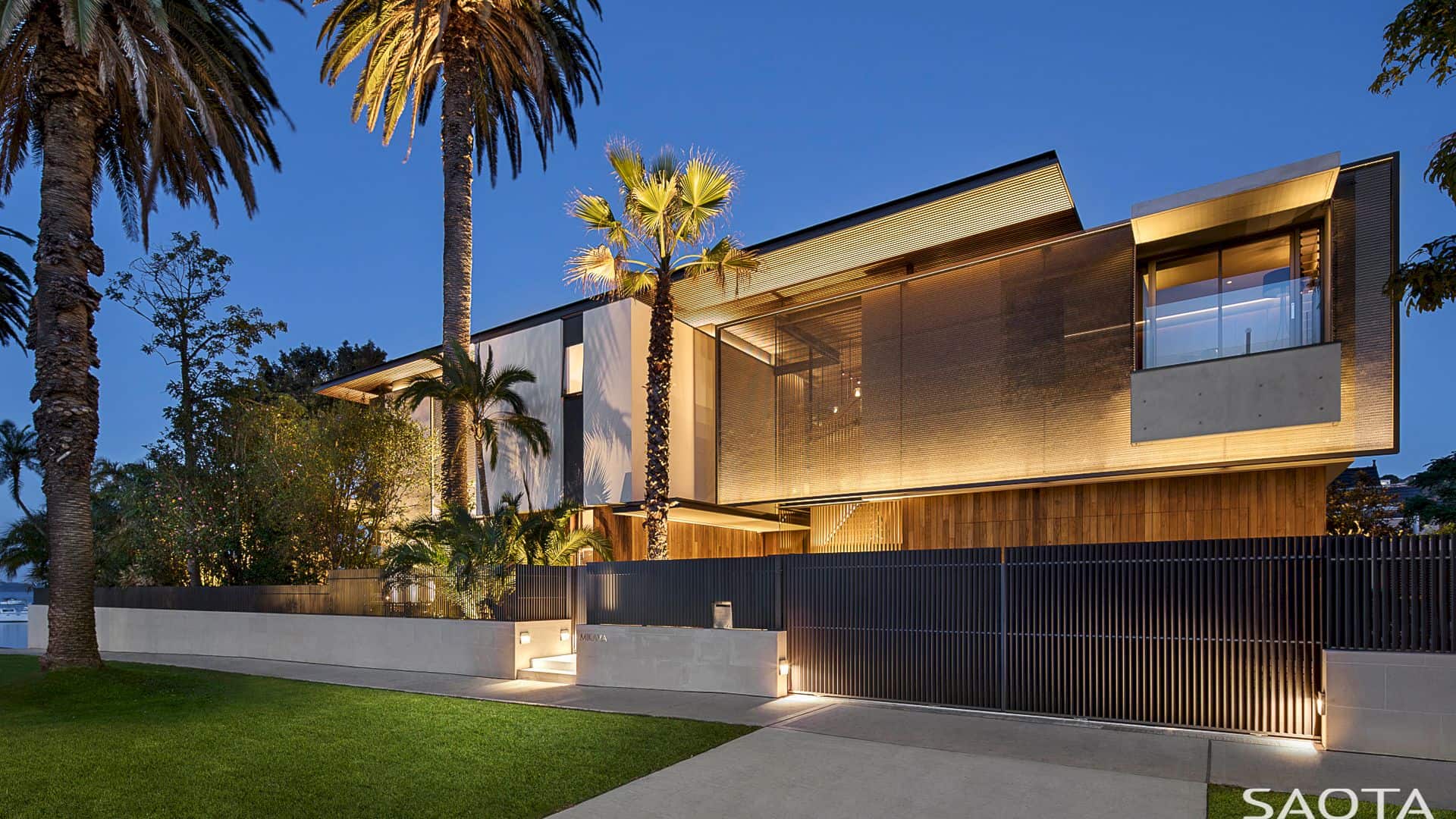
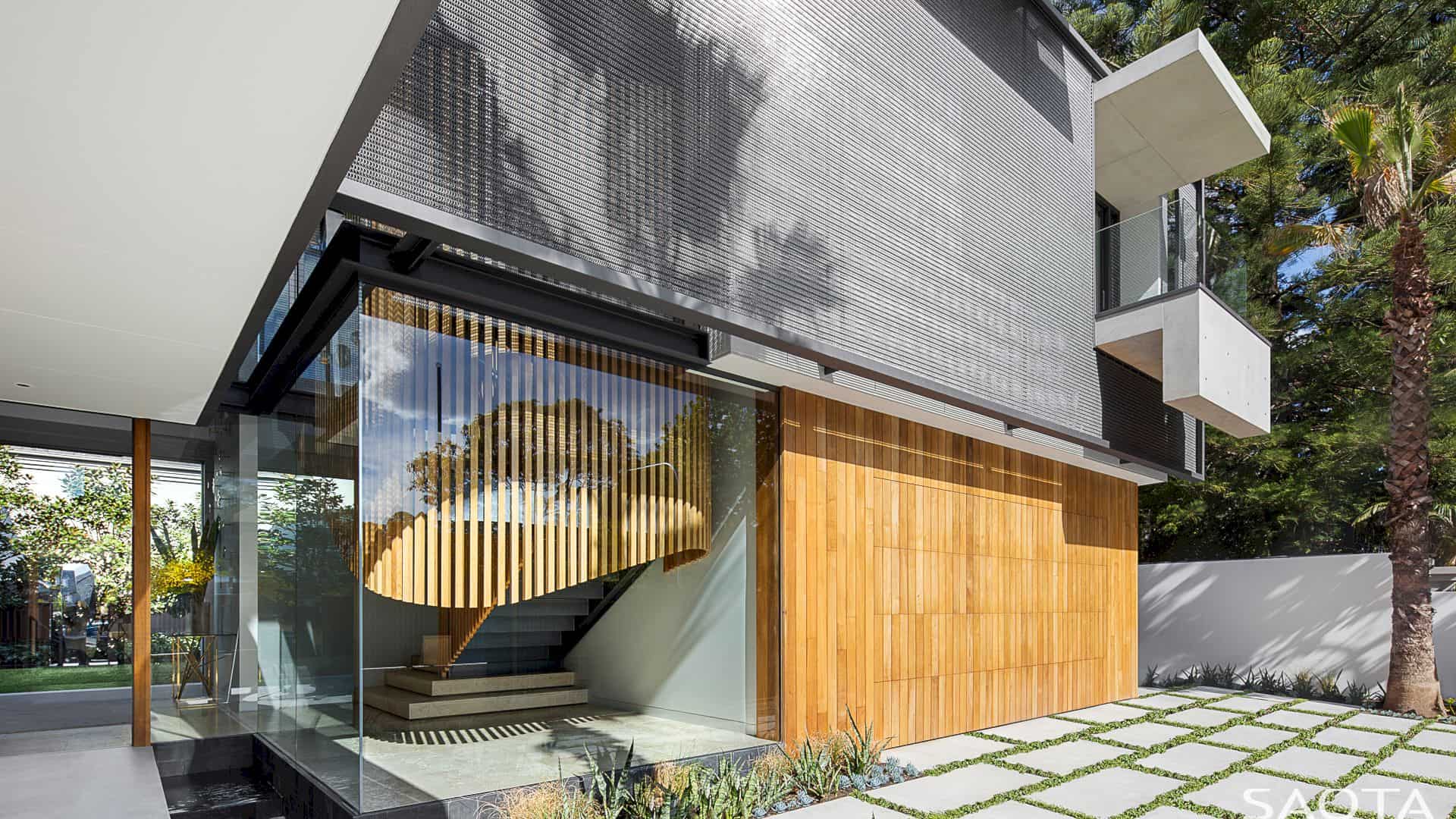
For this project, the architect chose the materials carefully. Wood, white walls, and travertine floors are combined to reflect the setting of the seaside. Off-shutter concrete is also used as a playful and decorative accent, comes in a soft texture, and in contrast to crisp folds of aluminum and screen.
Double Bay Gallery
Photographer: Adam Letch
Discover more from Futurist Architecture
Subscribe to get the latest posts sent to your email.
