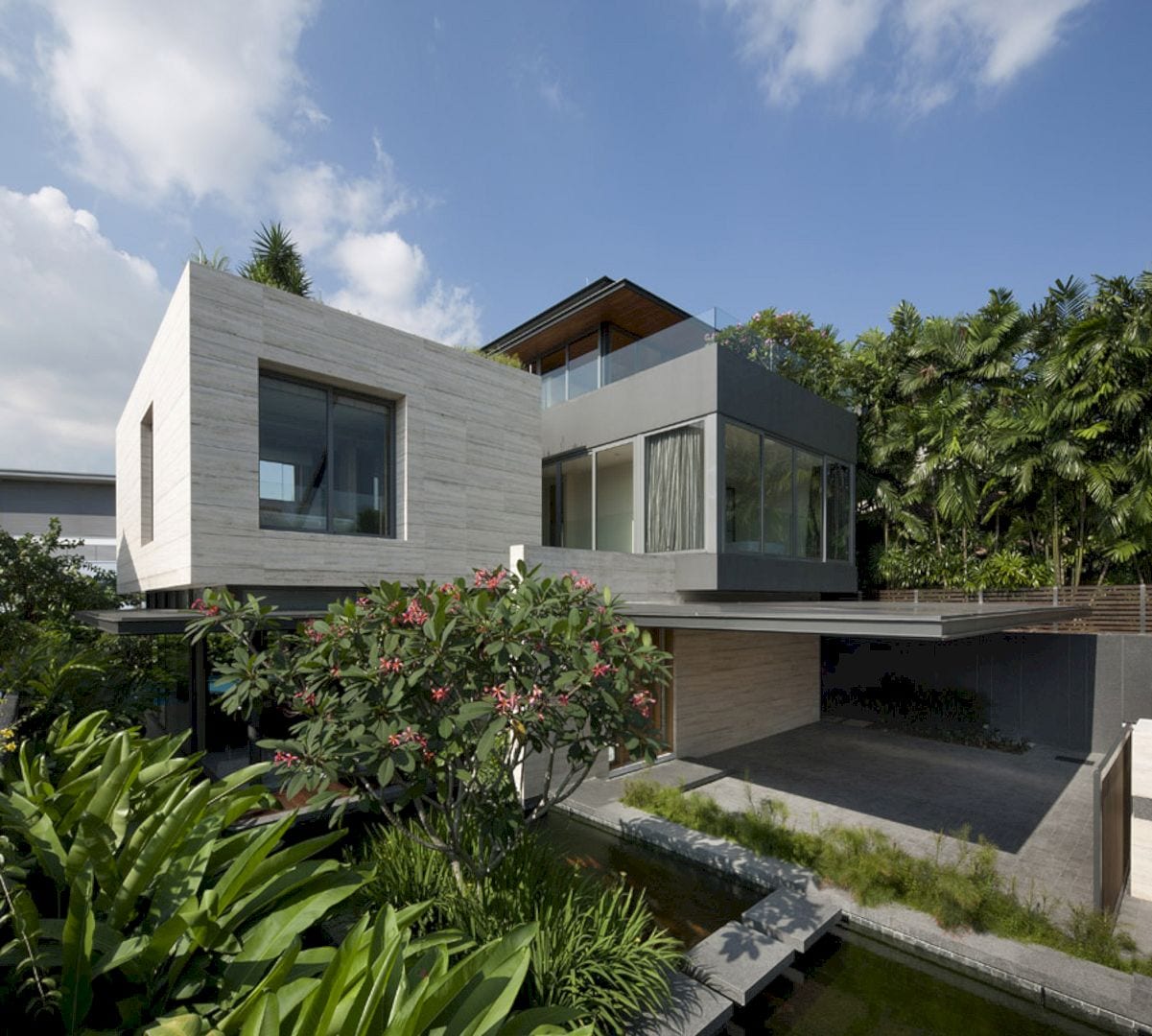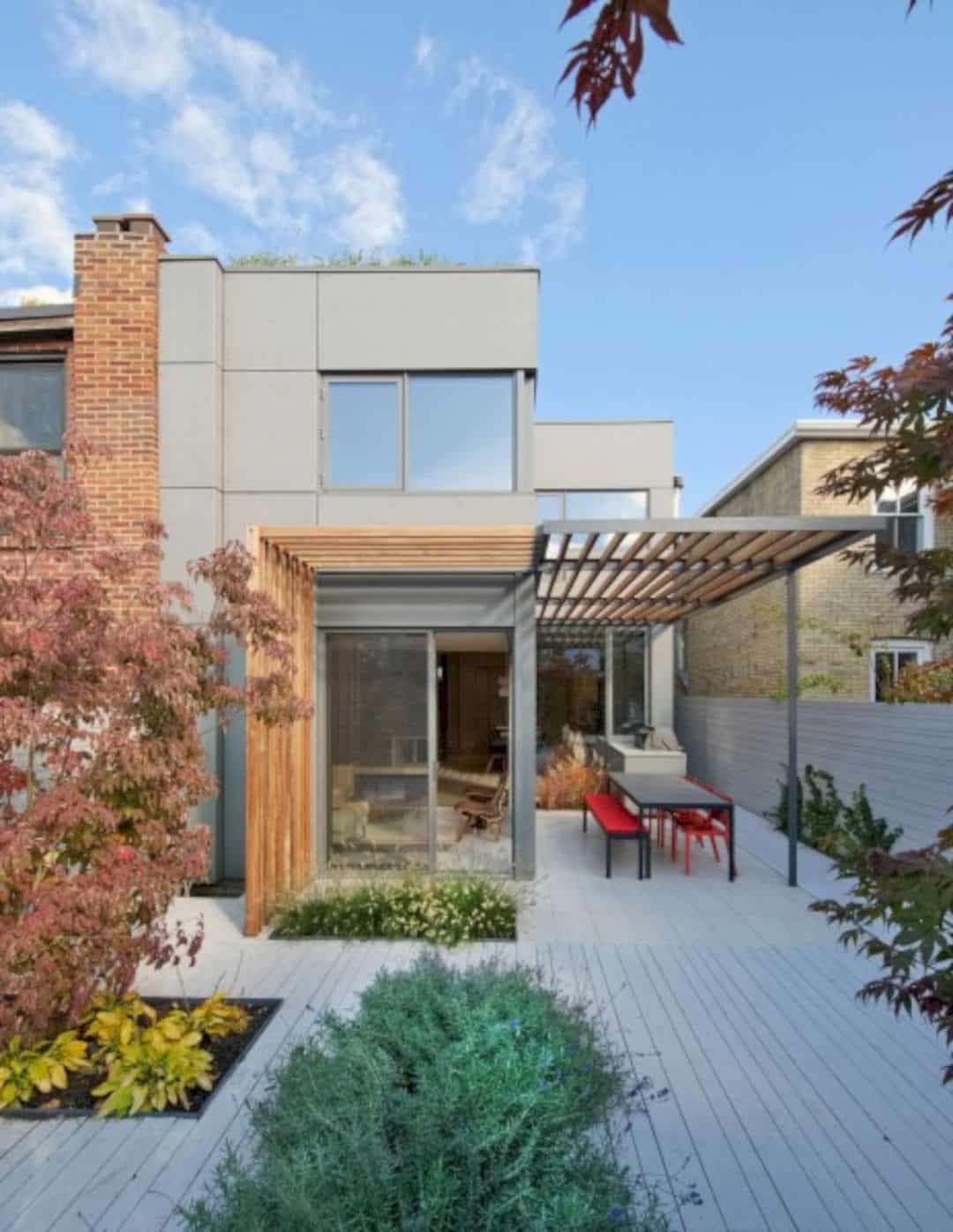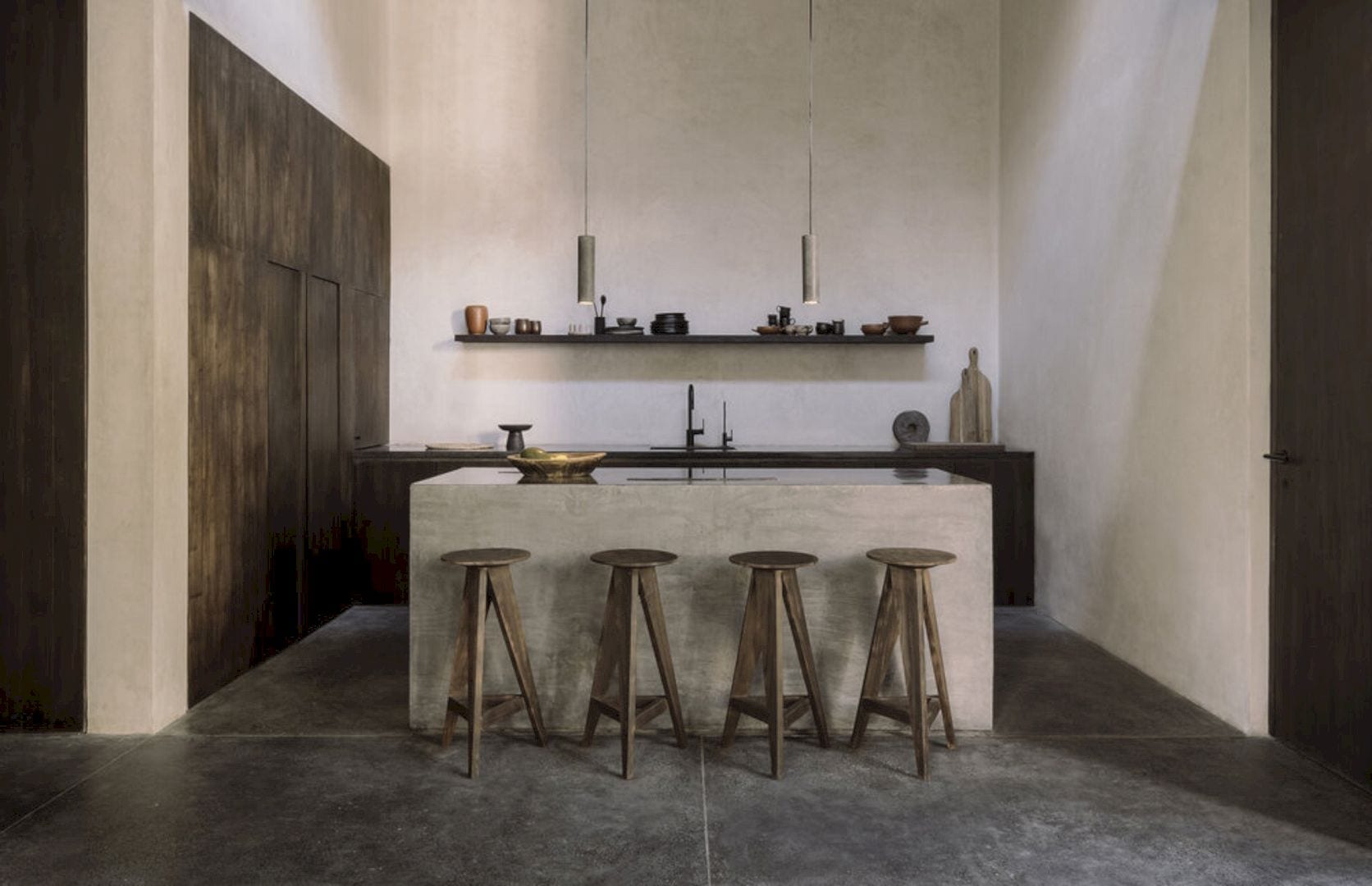It is a small annex restoration project from the early 1900s designed by Didonè Comacchio Architects and completed in 2020. Depandance DCA is part of a Veneto rural complex in Rosà VI, Italy. The original volume of the building is recomposed and some additions are designed to bring out the original walls in brick and stone.
Design
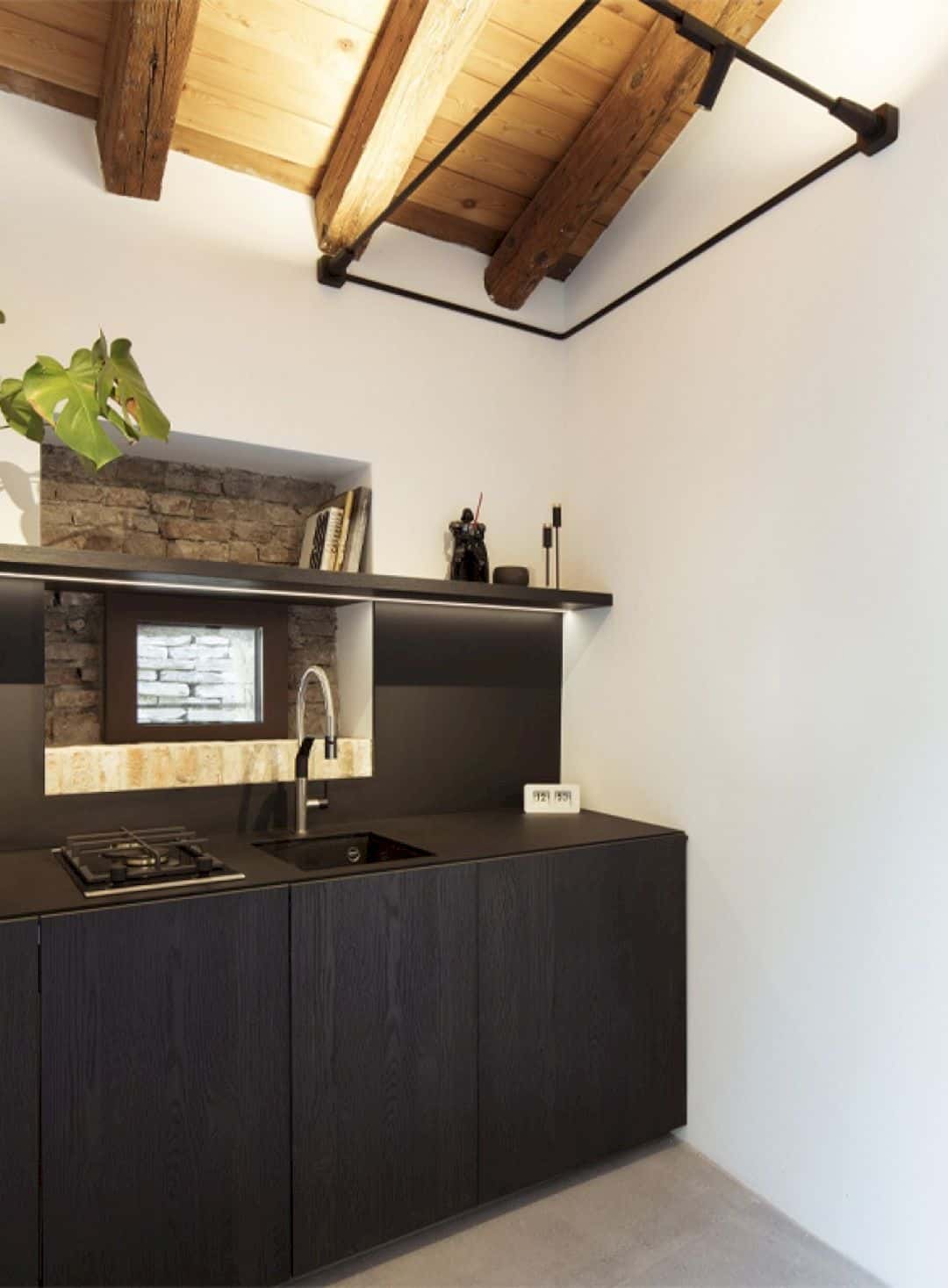
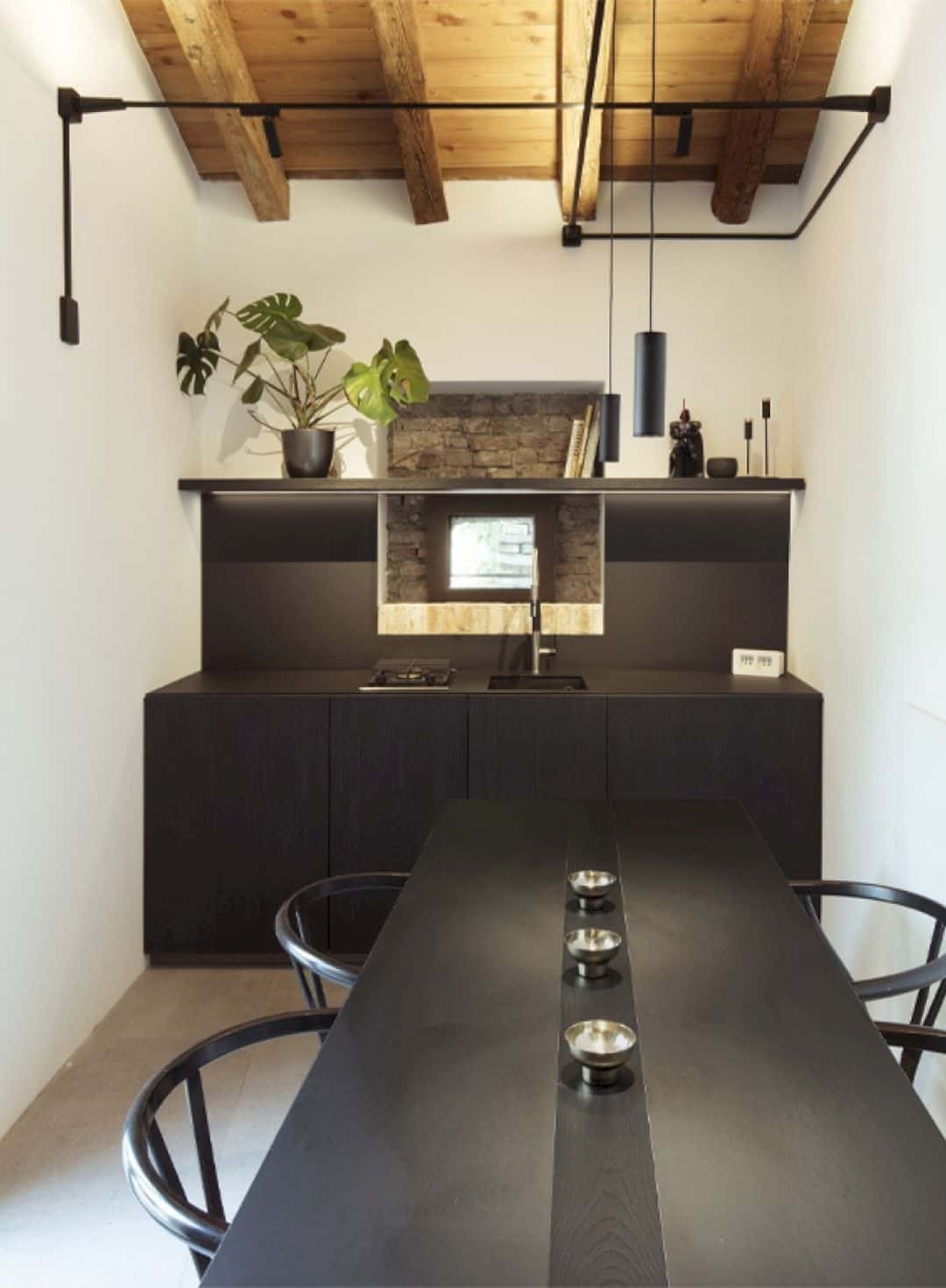
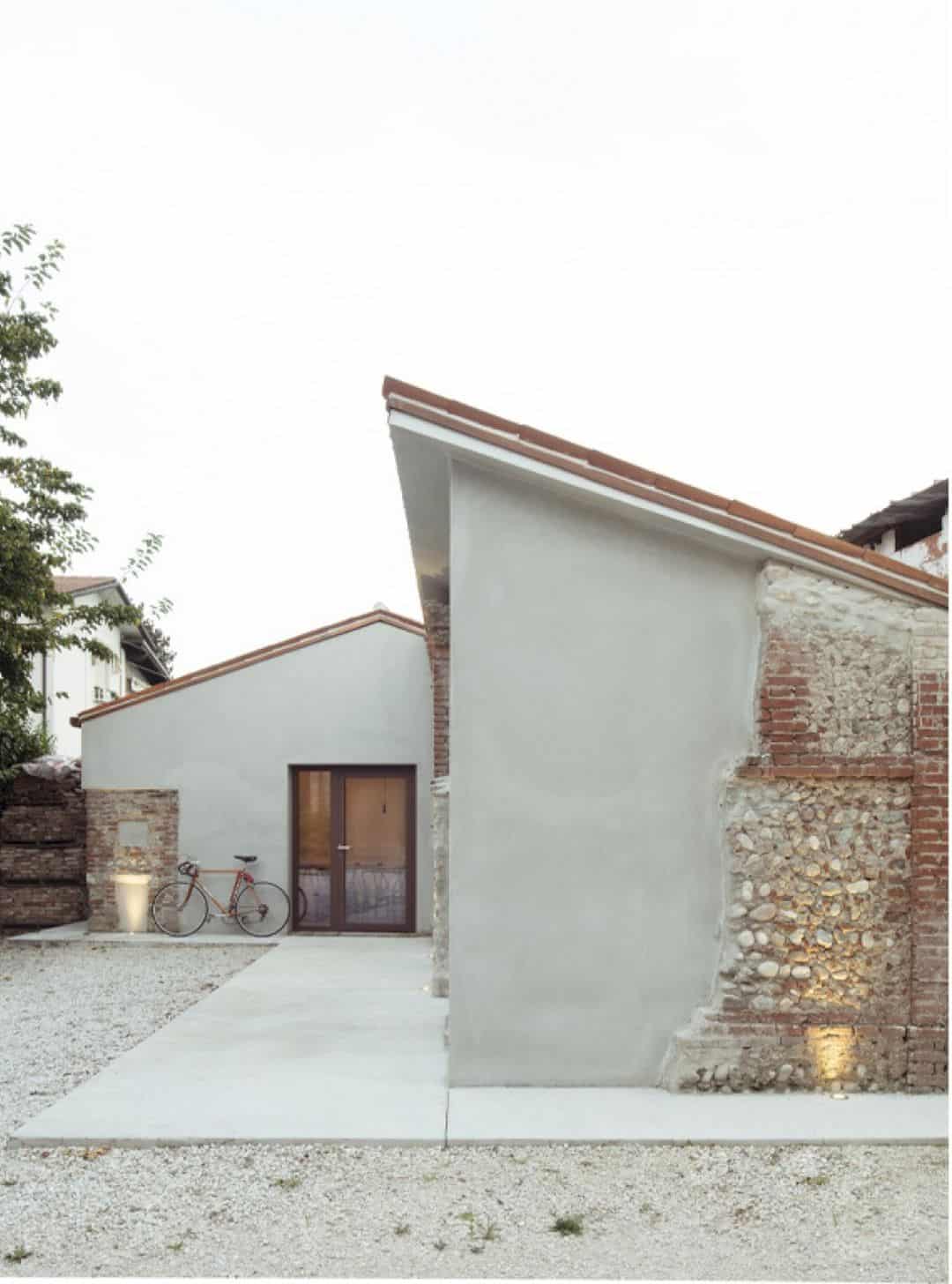
It is a small annex from the early 1900s and also a part of a Veneto rural complex. The design approach of this project is to recompose the building’s original volume. This way also declares the portions of the newly built wall. The goal is also about preserving the original structure of the building during the restoration project.
Additions
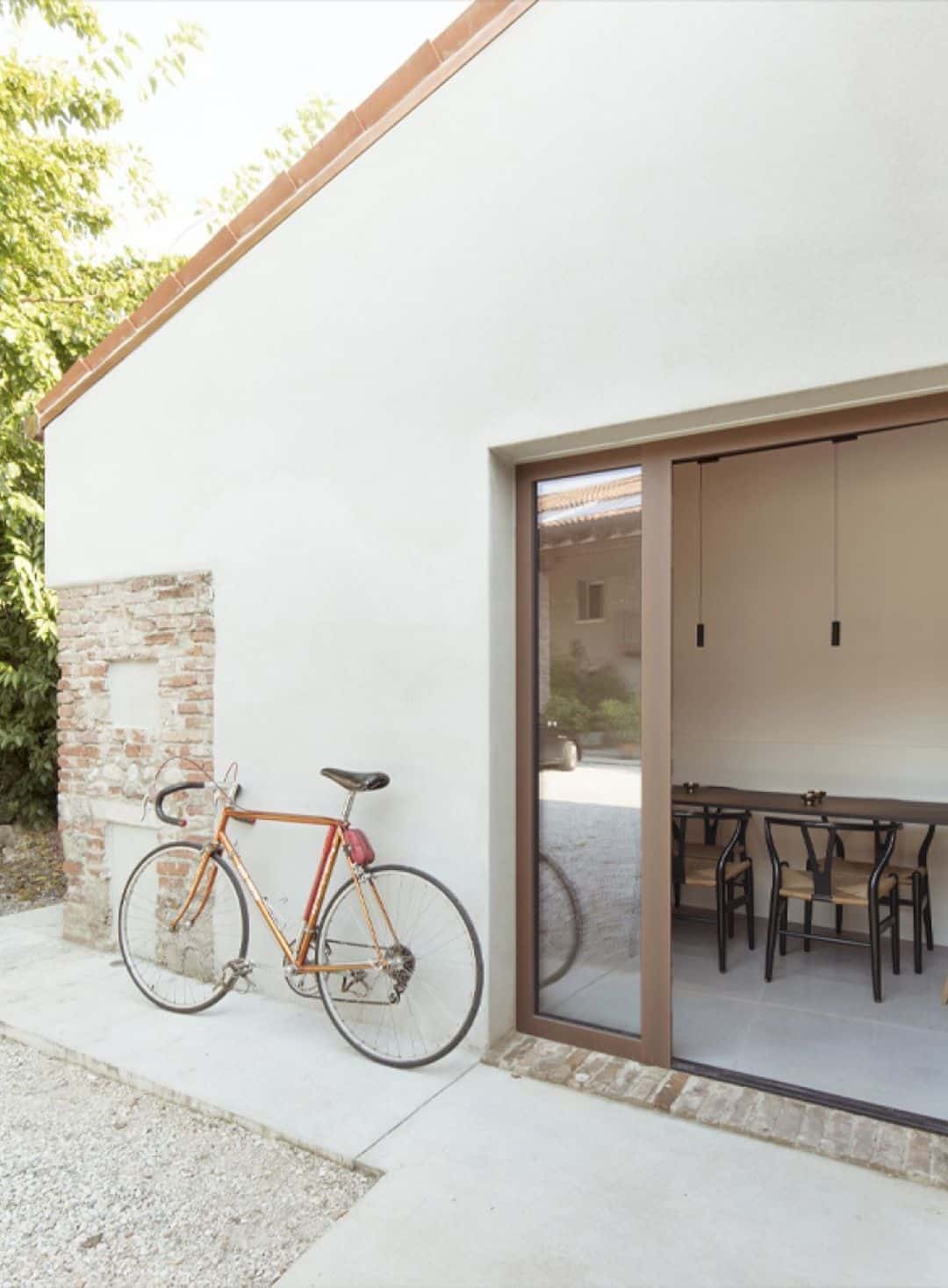
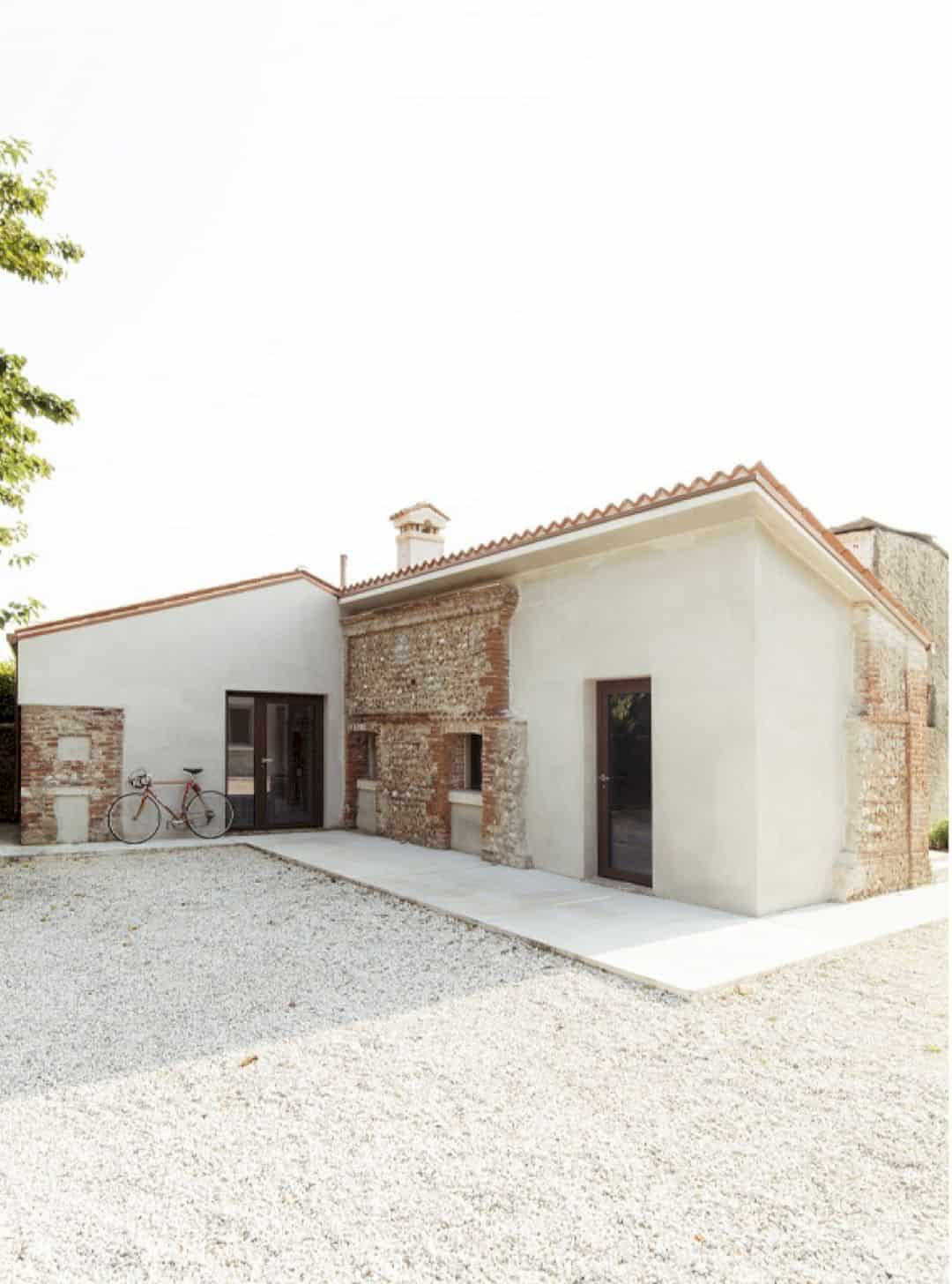
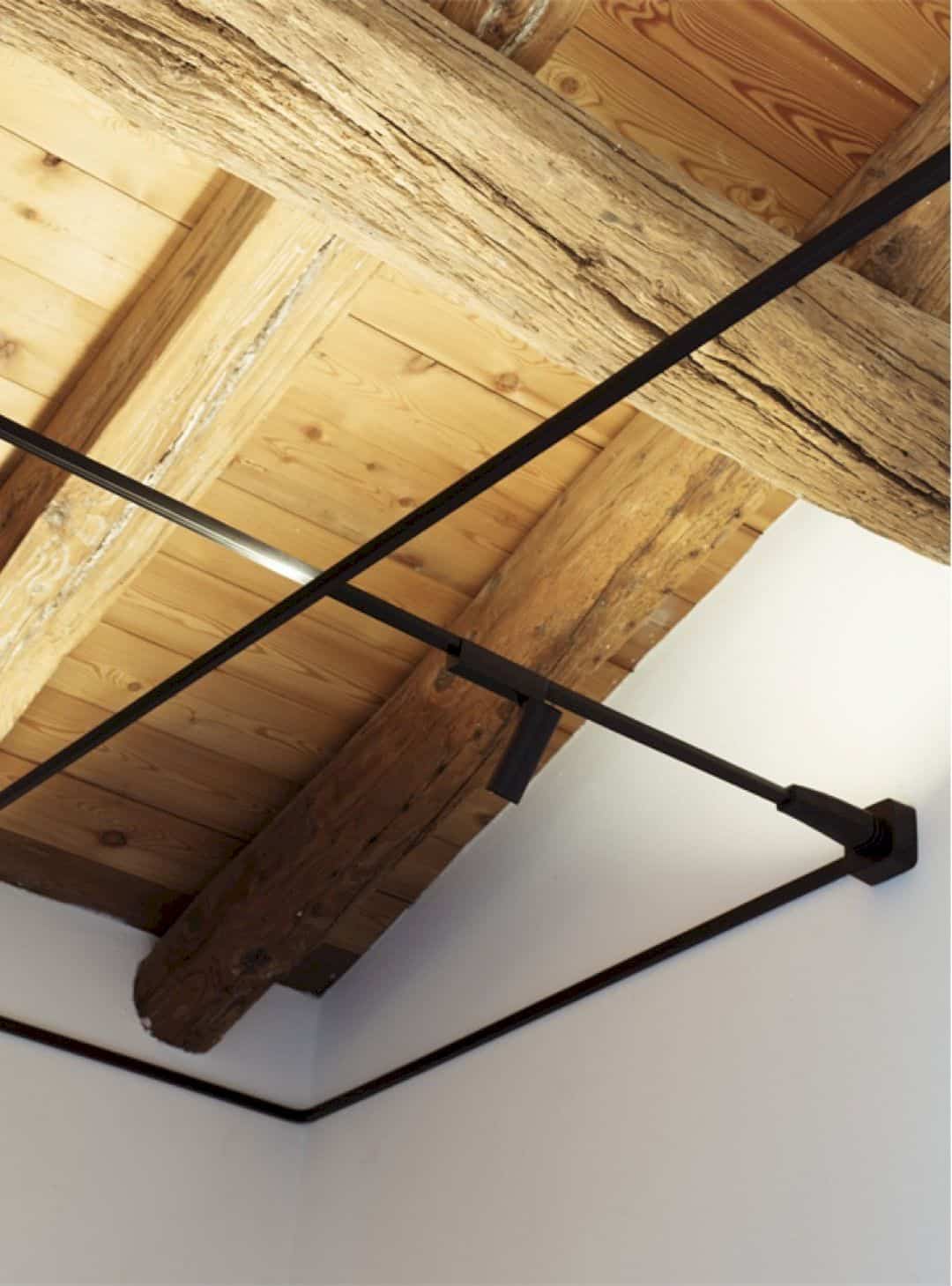
Some additions are also created for this residence that comes in neutral gray plaster finish. These additions can bring out the original walls in stone and brick. The final shape turns out to be that the original building without removing the aesthetic historical that already exists in it.
Materials
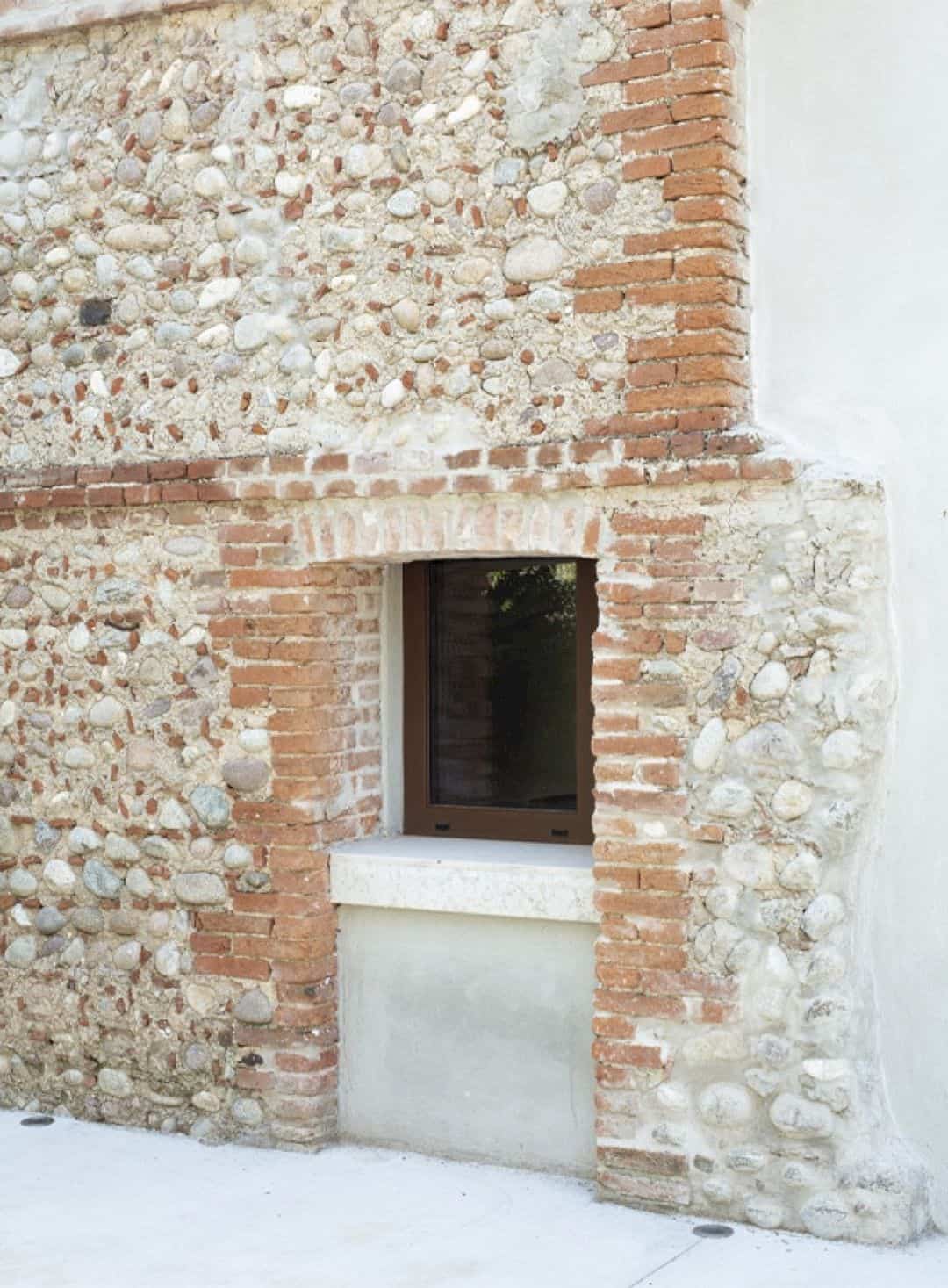
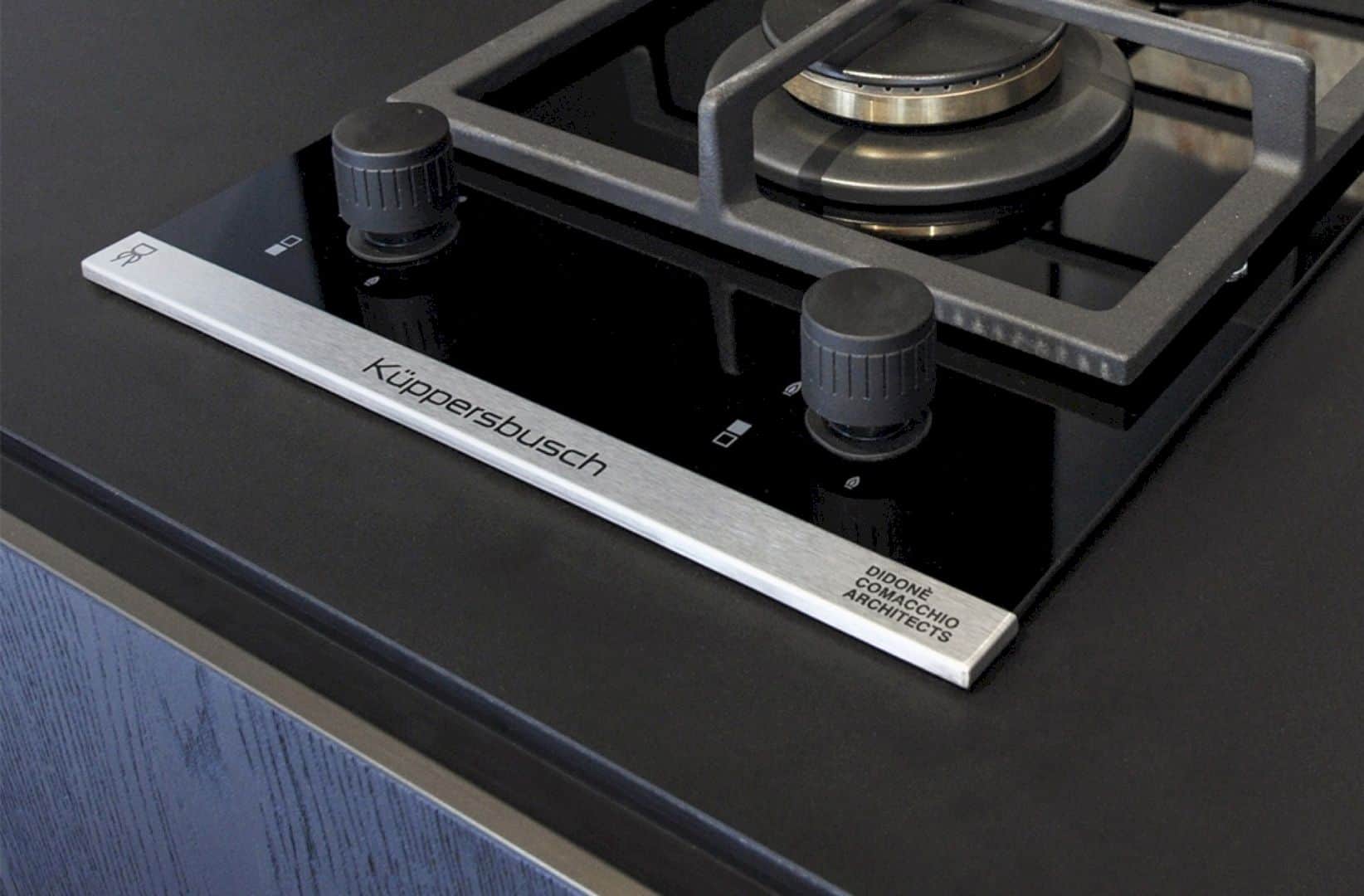
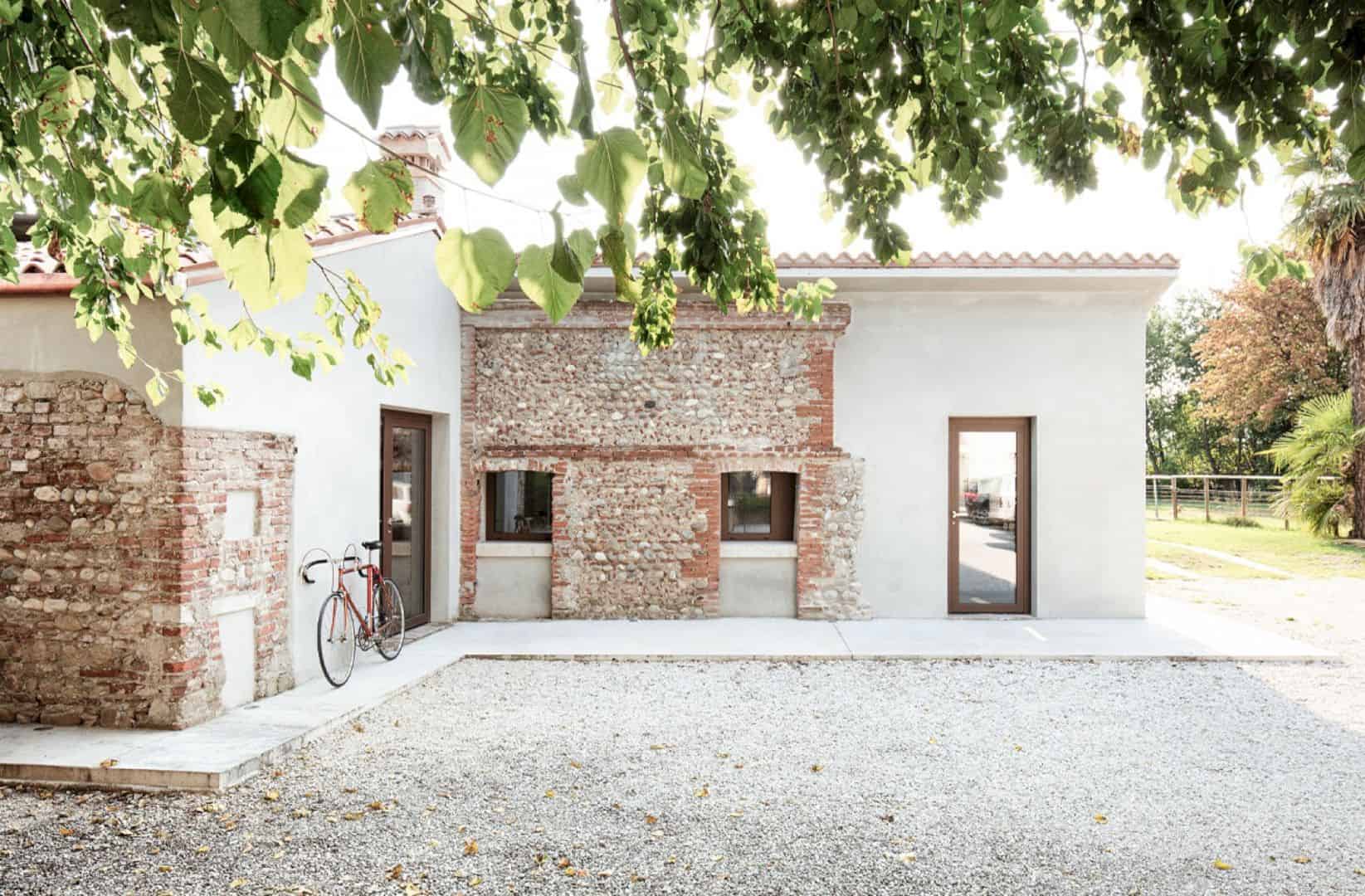
The roof of the building is made of reclaimed wooden beams. Ancillary spaces are created inside the residence for the office, kitchen, and other services. The kitchen looks dark with doors designed in Vulcan oak finish and this finish is also used for the kitchen tabletop.
Depandance DCA Gallery
Photography: Didonè Comacchio Architects
Discover more from Futurist Architecture
Subscribe to get the latest posts sent to your email.
