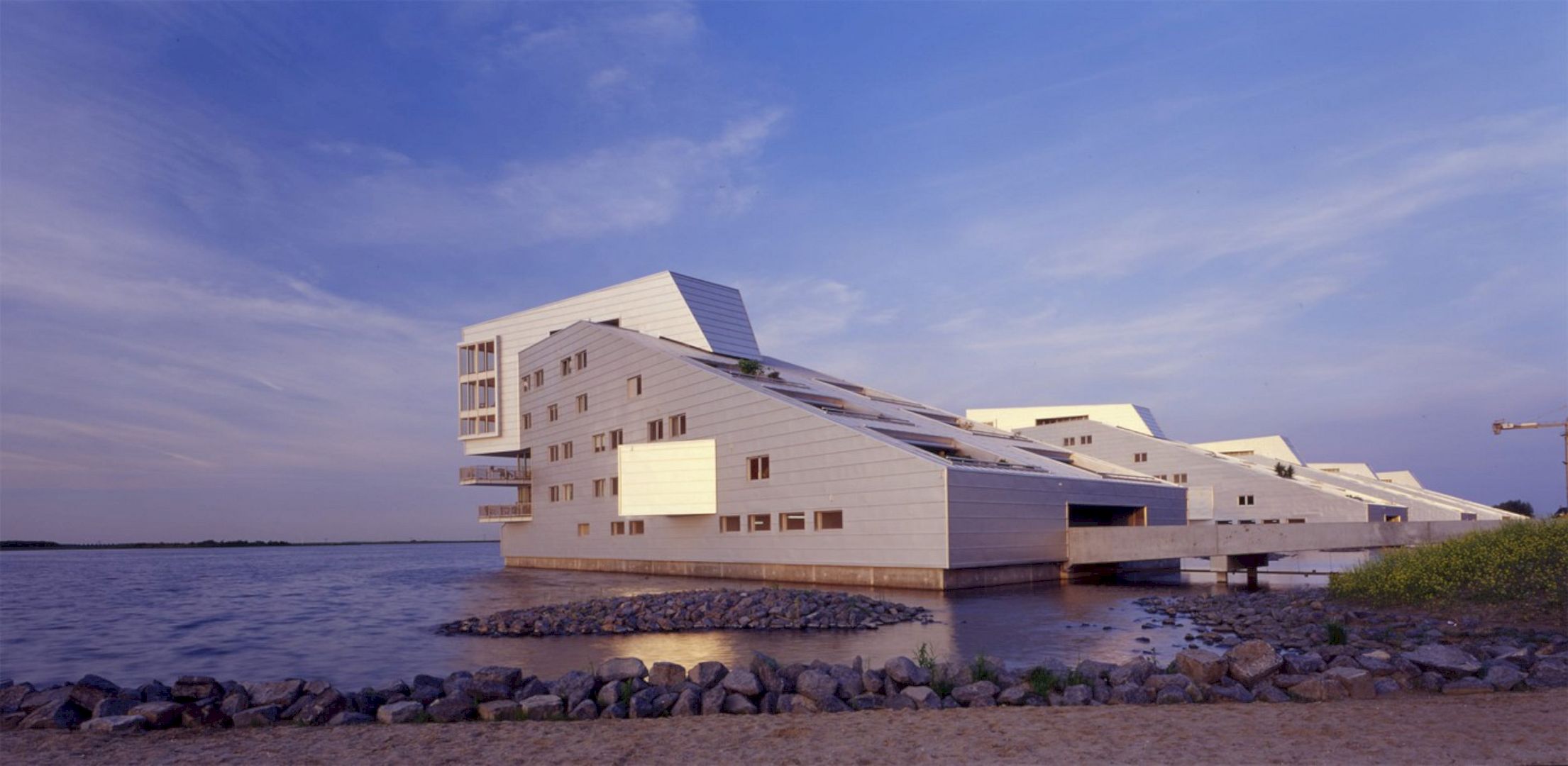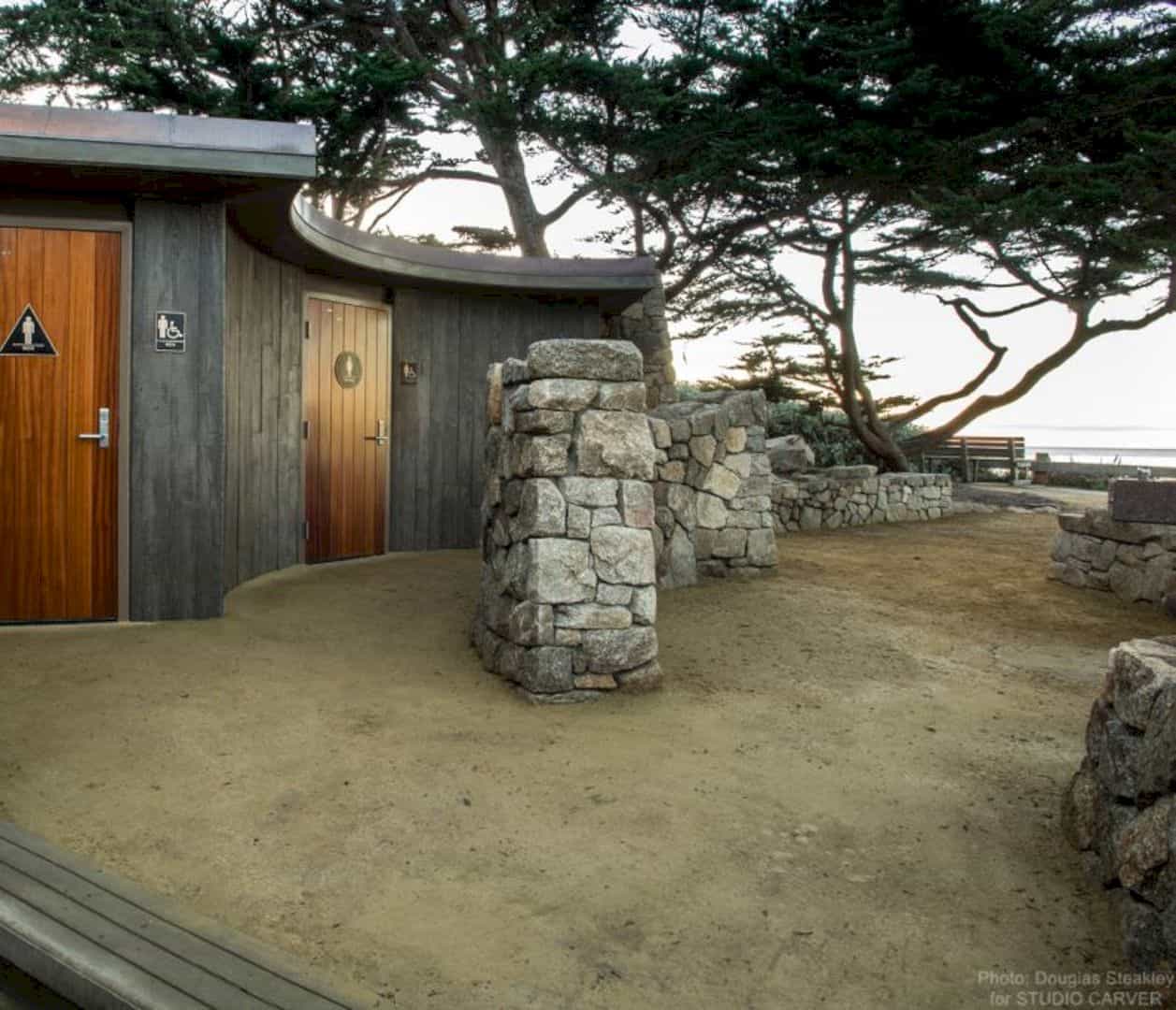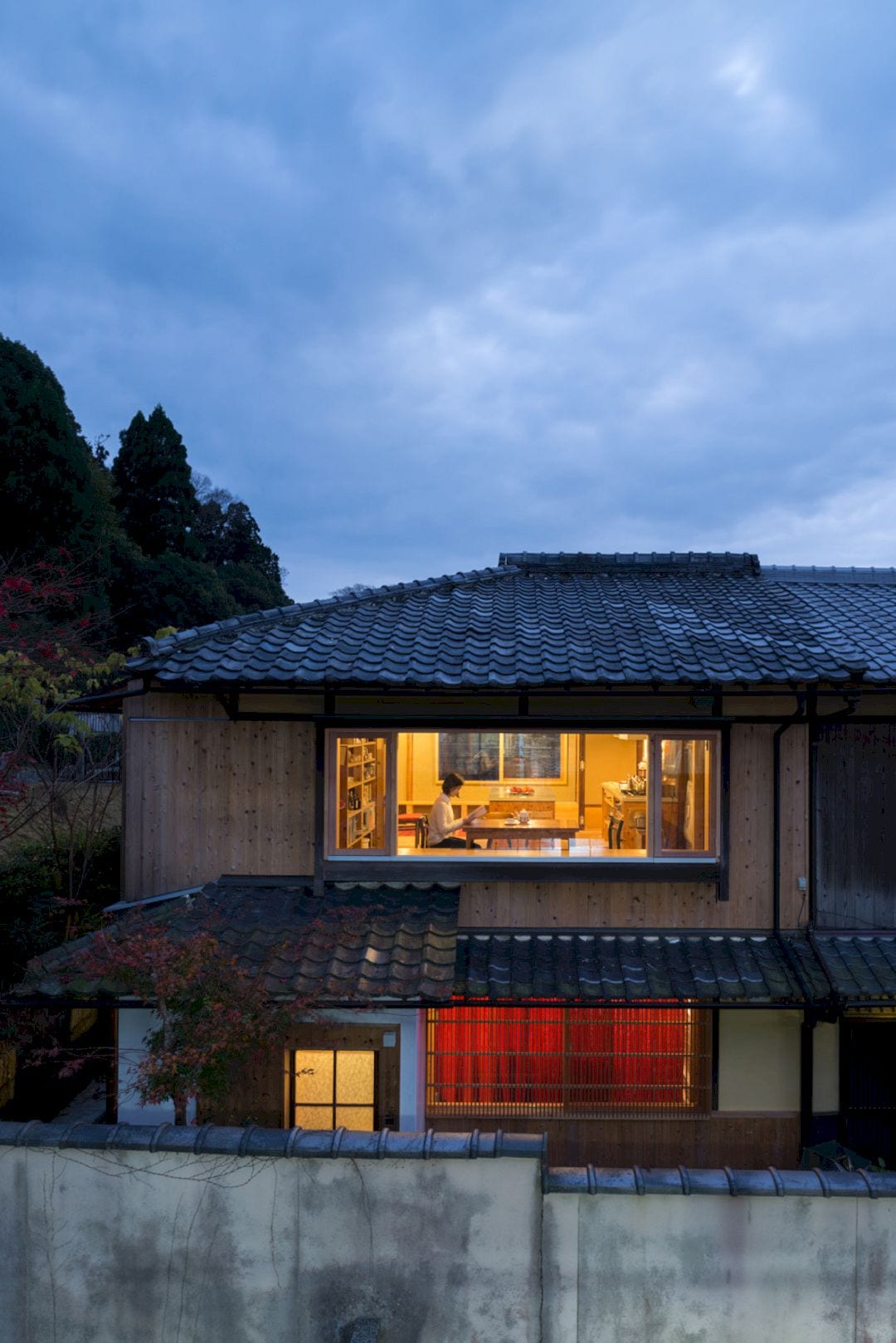Located in Mao Khe, Vietnam, Mao Khe House sits in a growing area of urban and economic construction of Quang Ninh province. HGGA Architecture Office pays much attention to creating a house with a fresh atmosphere and close to nature. Completed in 2019, the result is a house with red brick walls, many layers of green trees and vegetation.
The Site
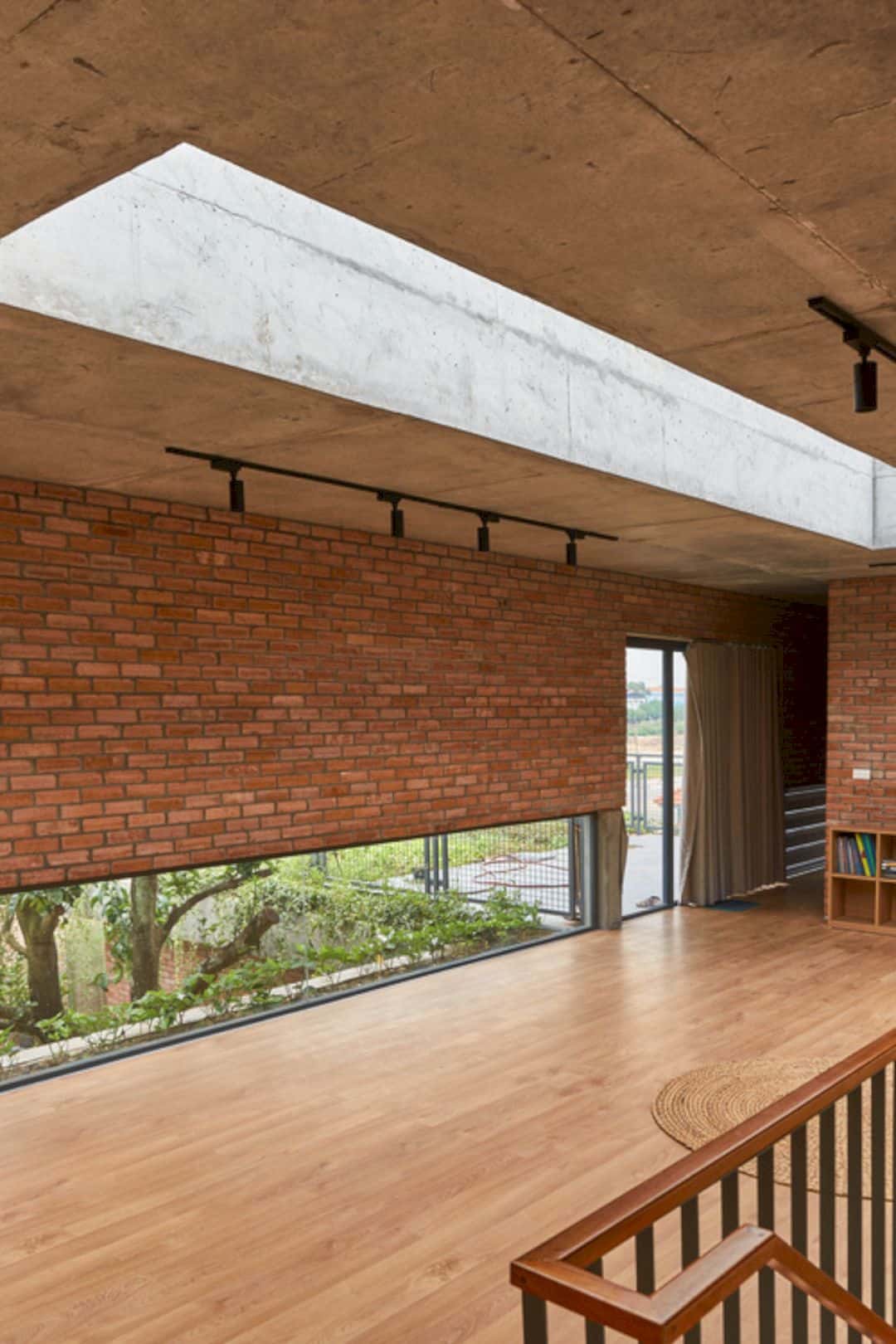
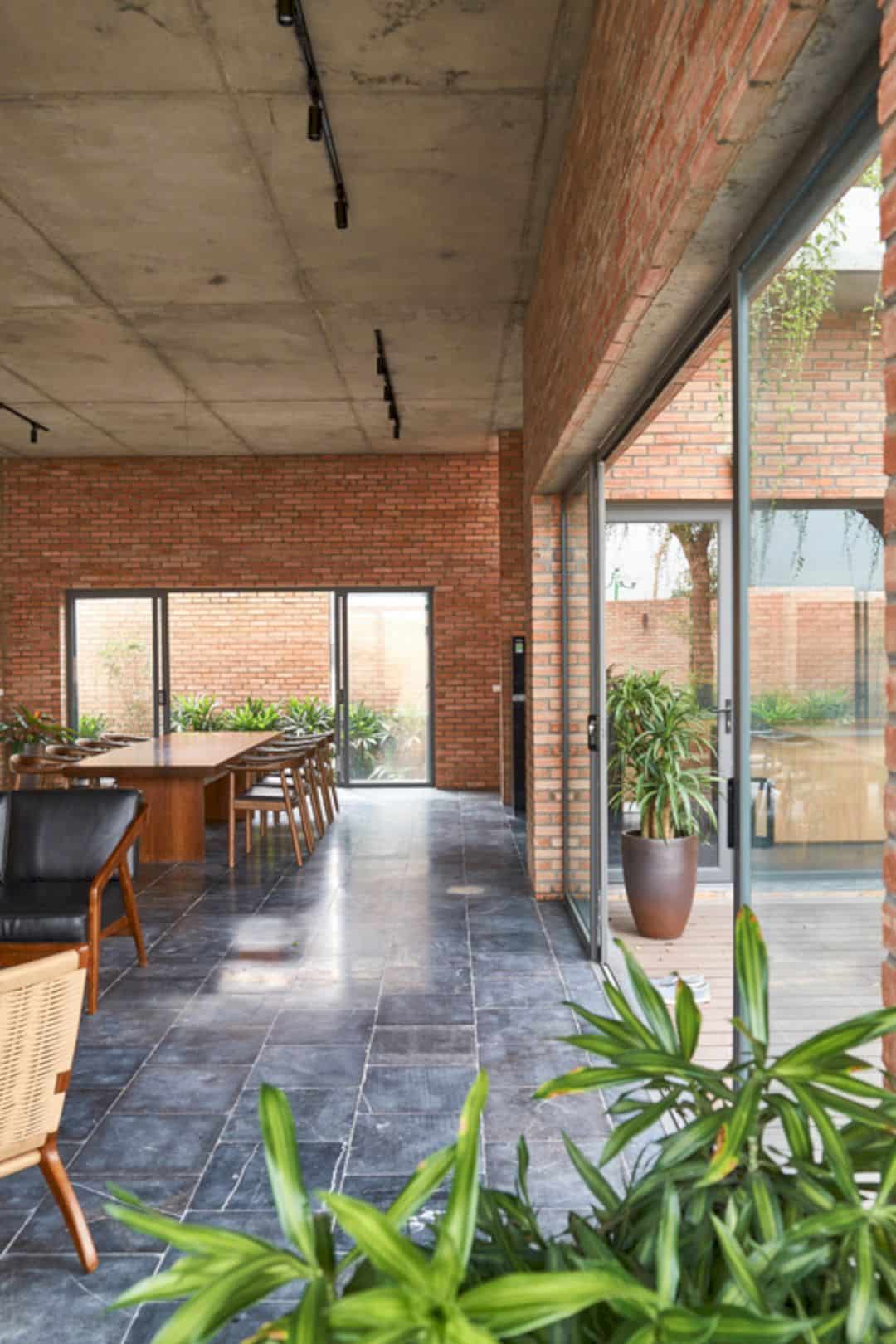
The growing area of the house is also a mining center of mineral coal in Quang Ninh province. This area had low environmental quality due to mining operations in the past, and the urban and air quality has been much improved recently. Due to this kind of project site, the architect focuses on creating a house with a fresh atmosphere and close to nature.
Design
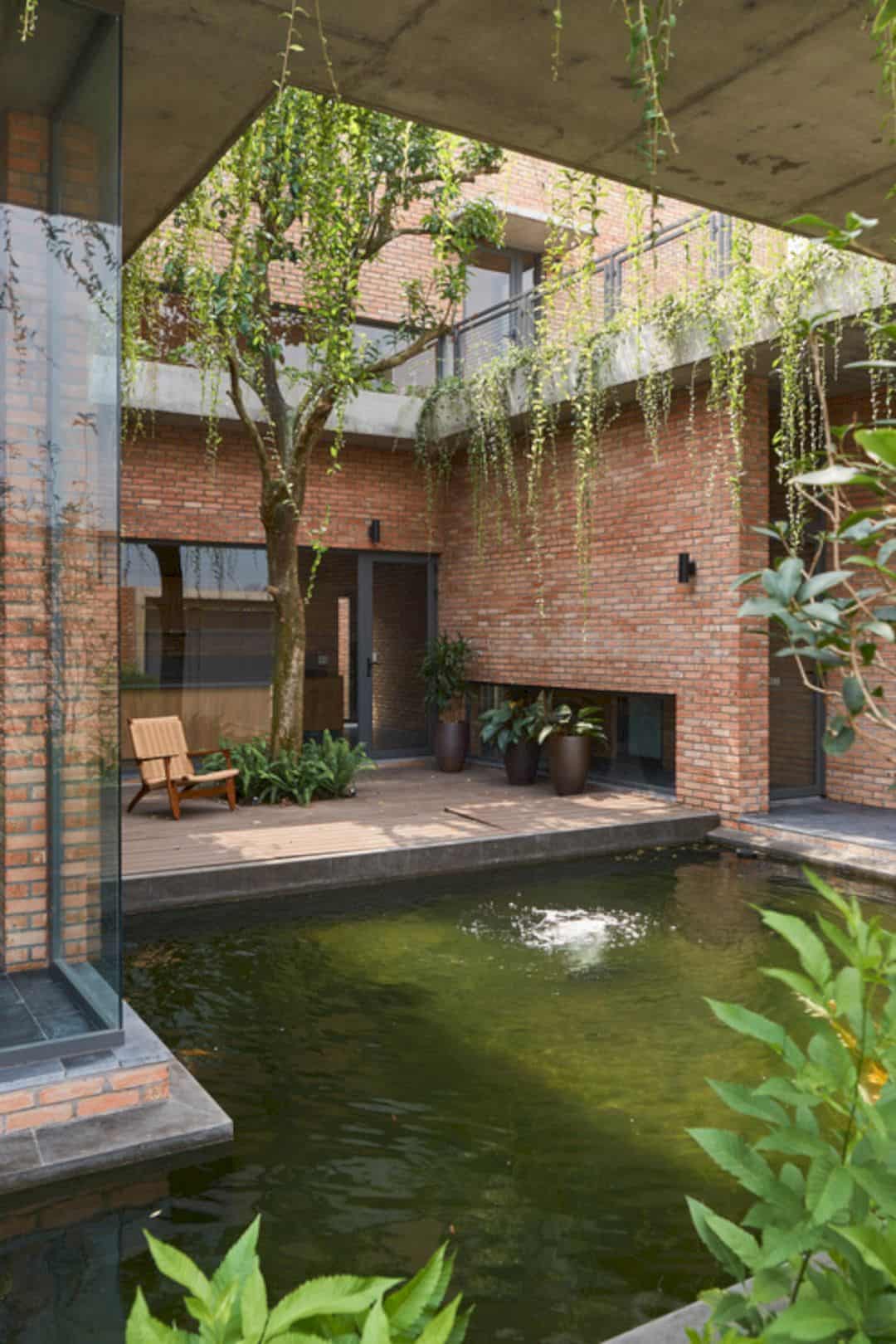
The house owner is an elderly couple that accustomed to a simple, quiet life, except on weekends when the child’s family visits them. The design of this house is focused on the garden, the architectural space, and the fish pond. This house has a small space above the main floor for worship and reading. Through the red brick wall, there is a layer of green tress covering the house.
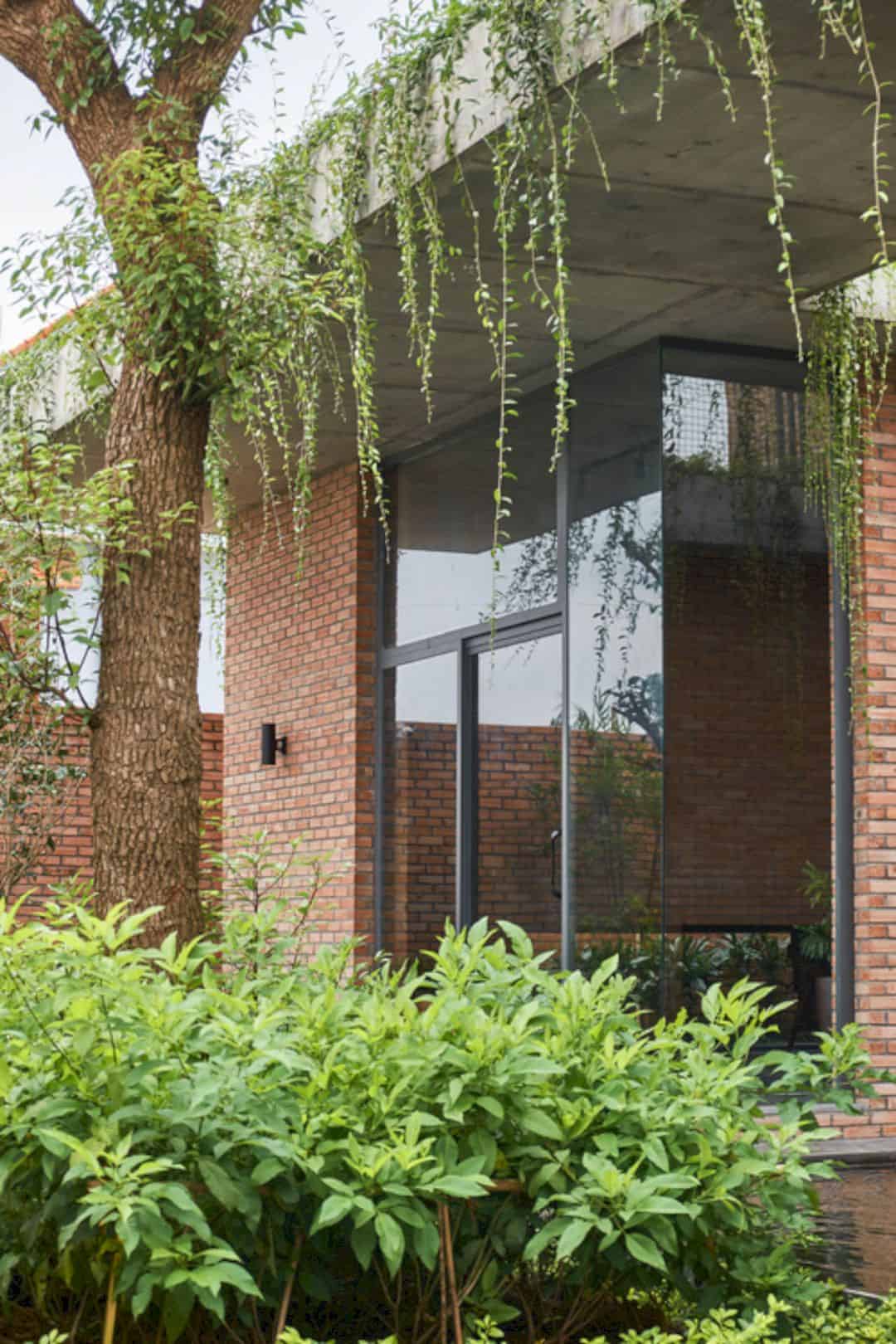
There are also many layers of vegetation such as creepers, shrubs, shade trees. The creepers hang down from the roof, creating a beautiful cover that prevents from urban noise and dust. The main spaces inside the house are located around an inner courtyard in the heart of the house, creating a quiet space that separated from the outside.
Materials
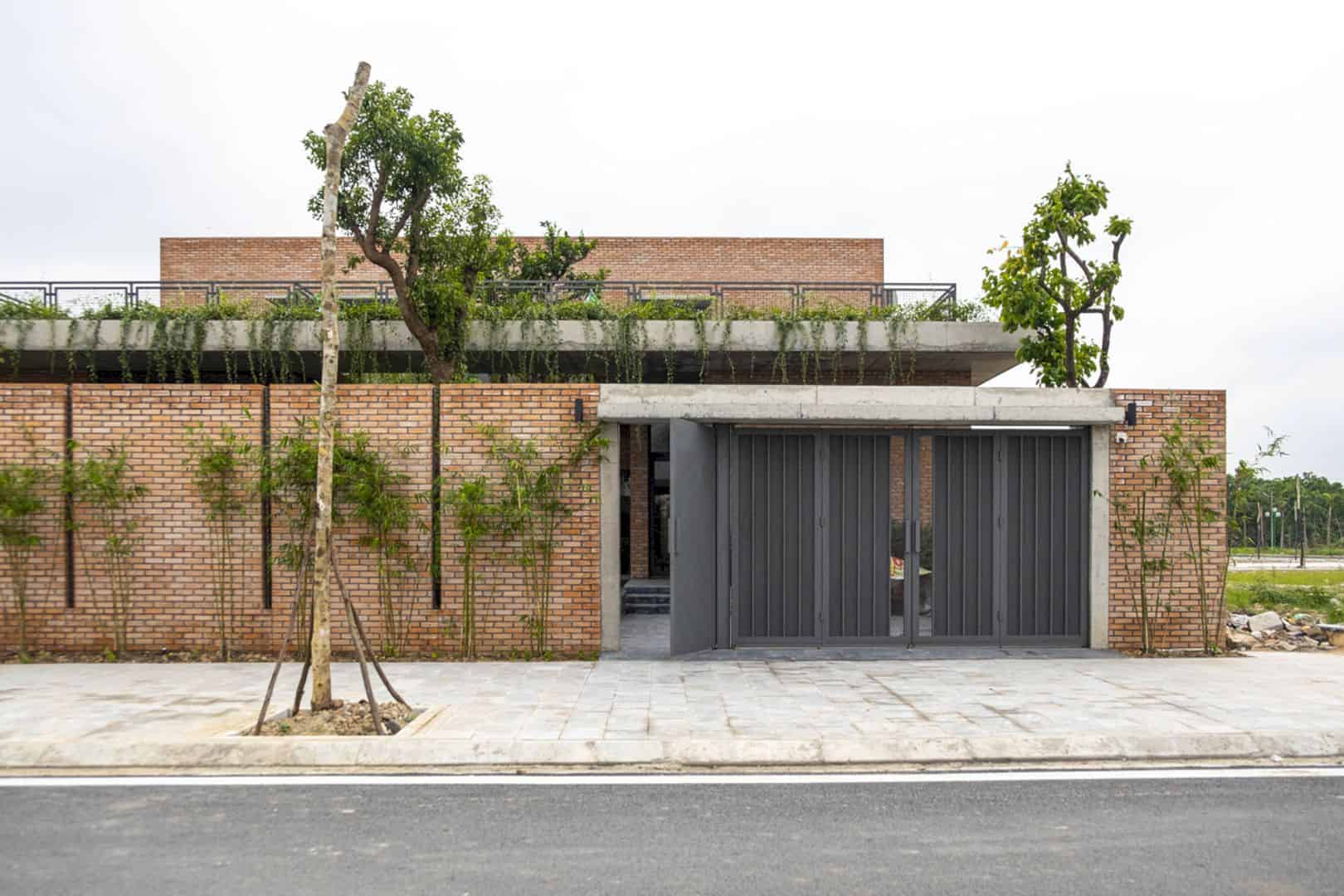
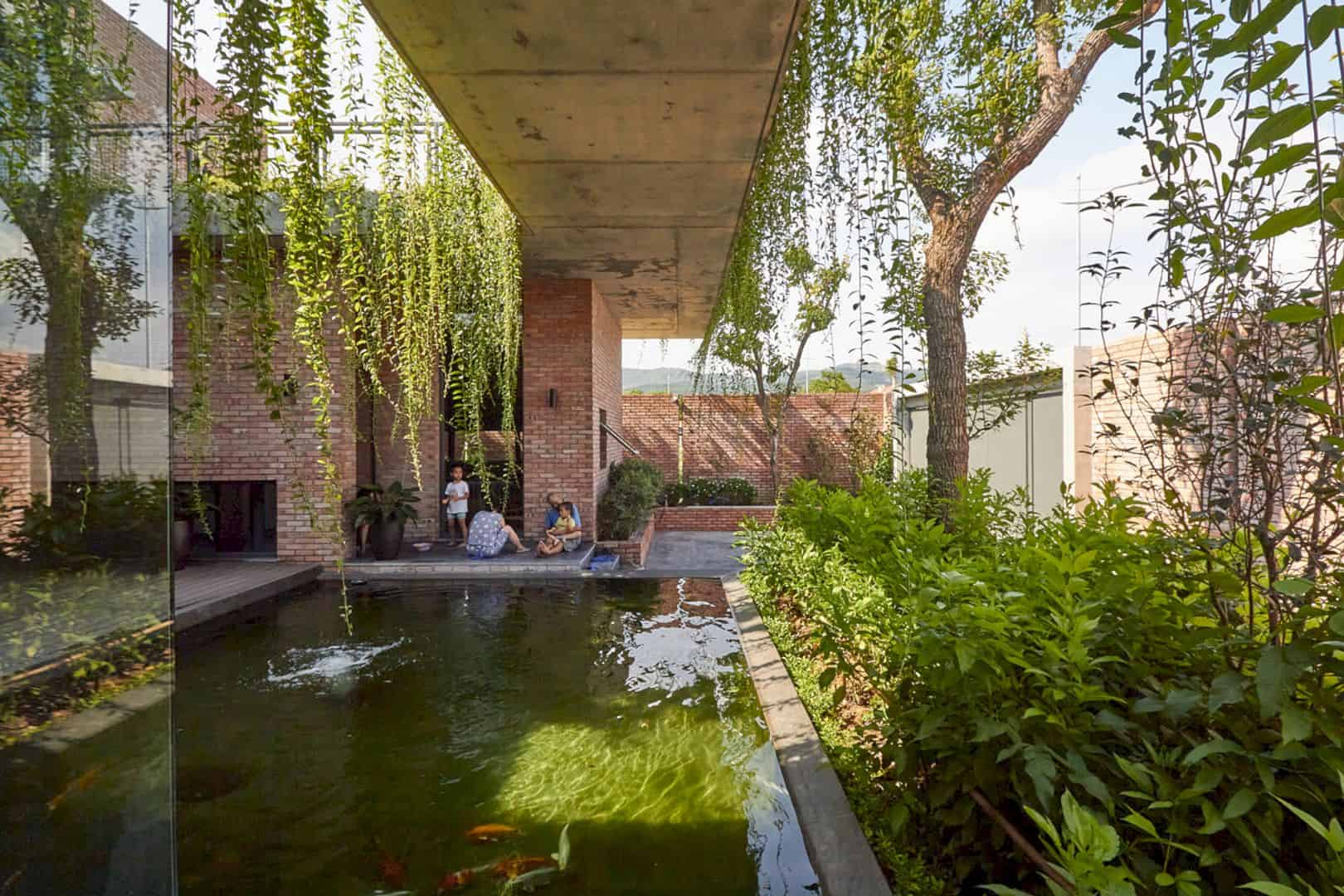
The house spaces are surrounded by nature and they are oriented towards nature facing each other. This way can create an introverted space to help to connect people with nature, people, and themselves. People also can see each other, see trees, see water, and see colorful freshwater fish aquariums from every position in the house to feel nature in the form of sound, air, and light.
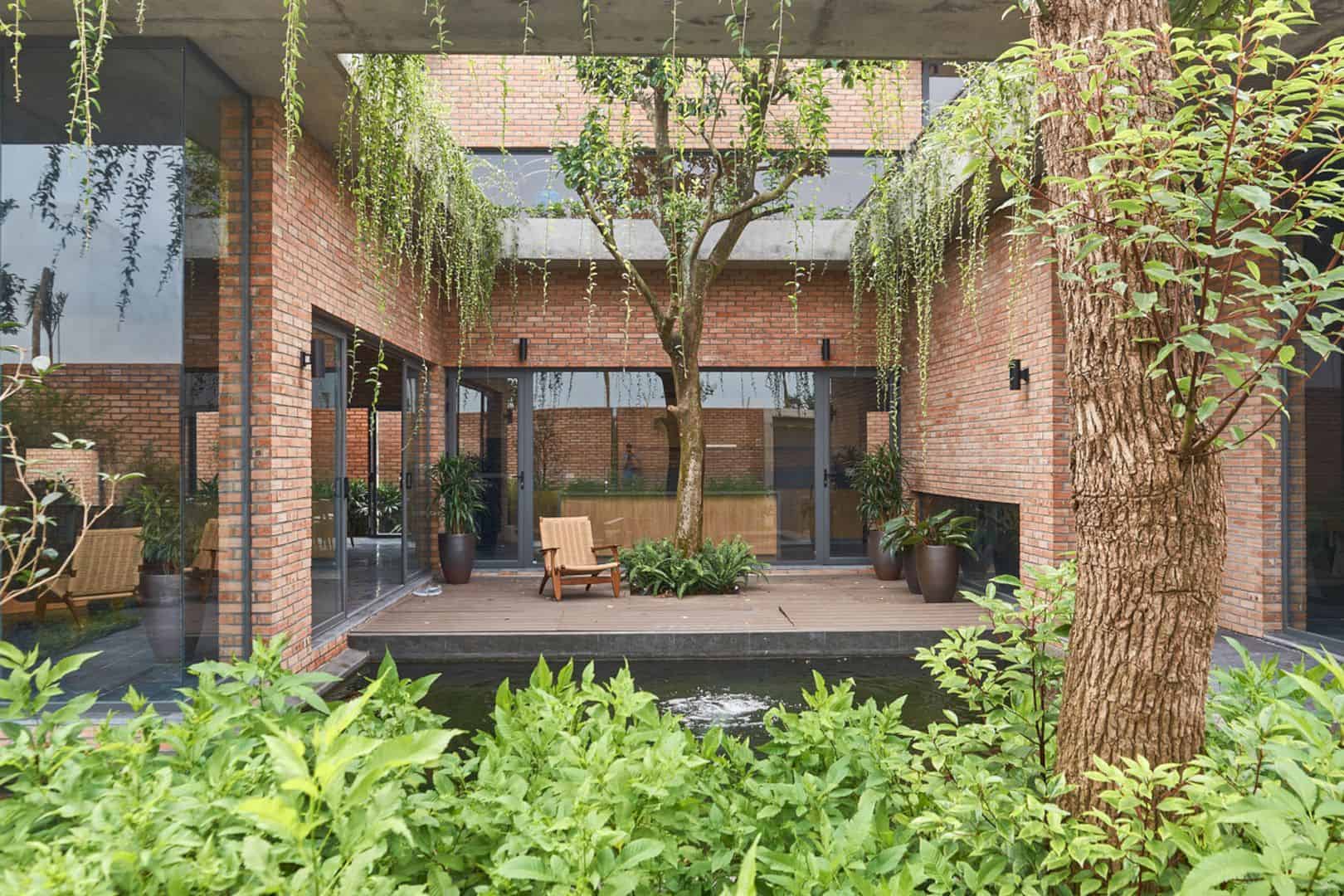
Bare concrete and red bricks are the main materials in the house. These materials create a rustic, close, human feeling for the house and become an important element to create architectural space to enhance the beauty of nature. Through this project, the architect also uses simple methods and common local materials to create a close connection between people and nature in an emotional living space.
Mao Khe House Gallery
Photographer: Duc Nguyen
Discover more from Futurist Architecture
Subscribe to get the latest posts sent to your email.
