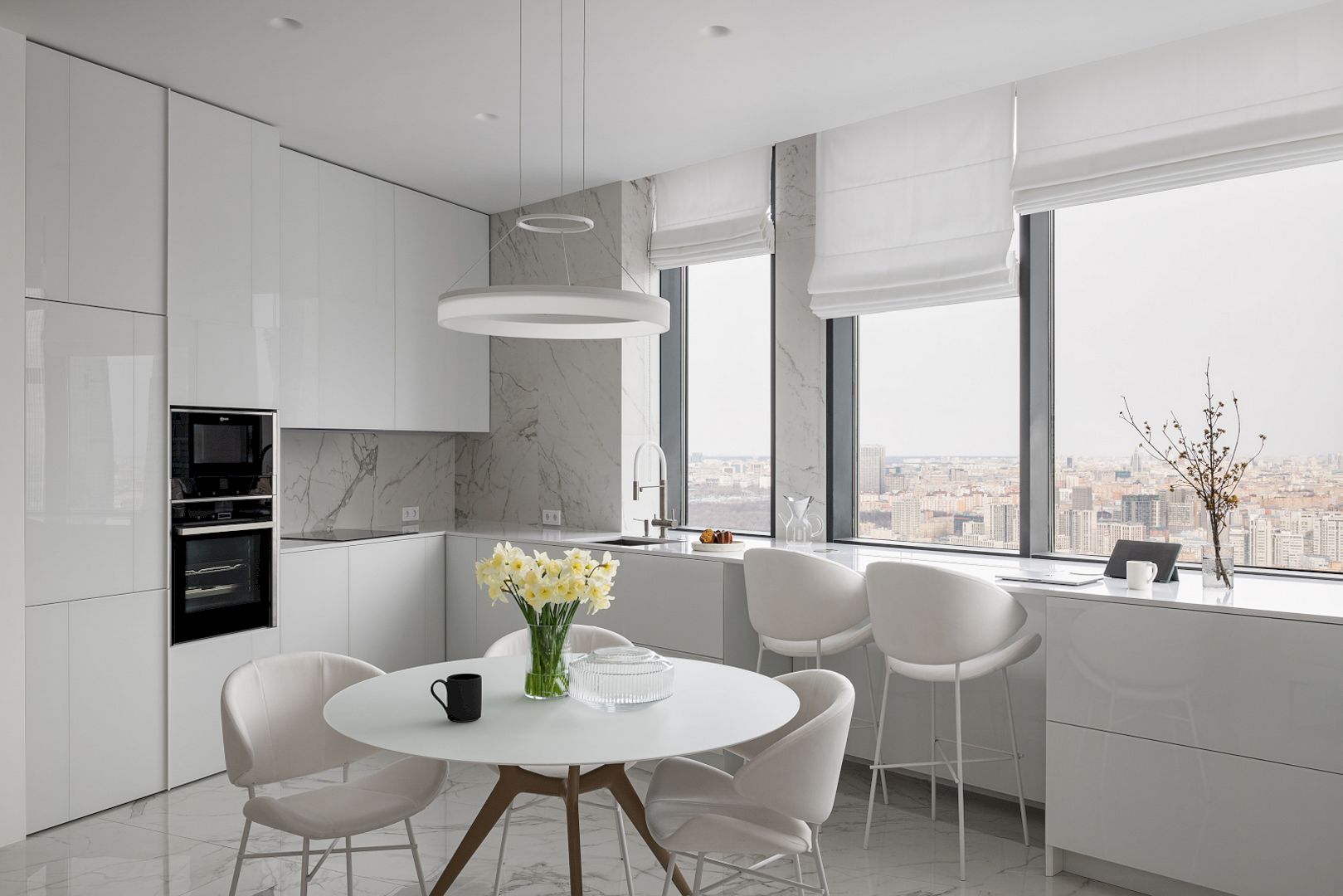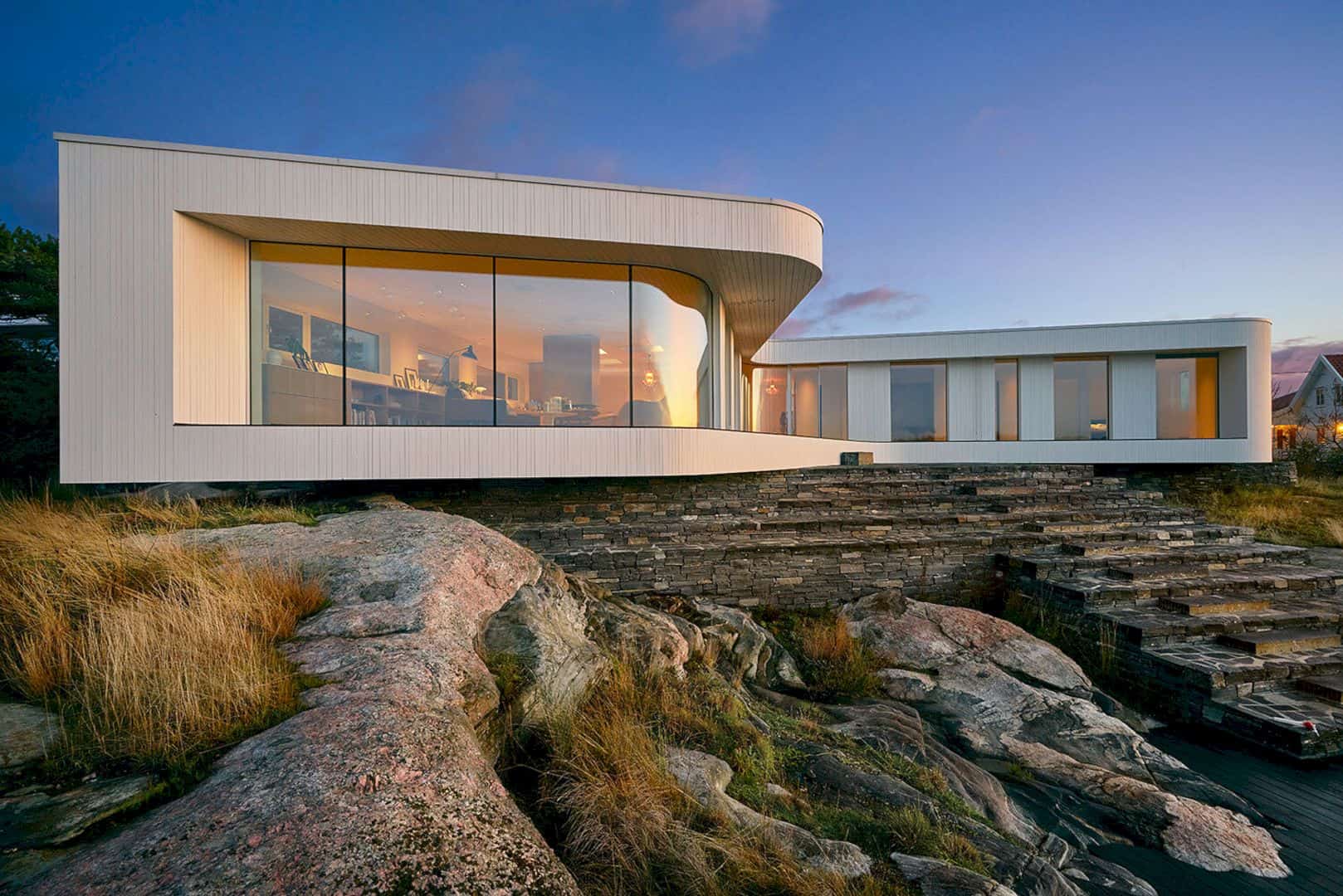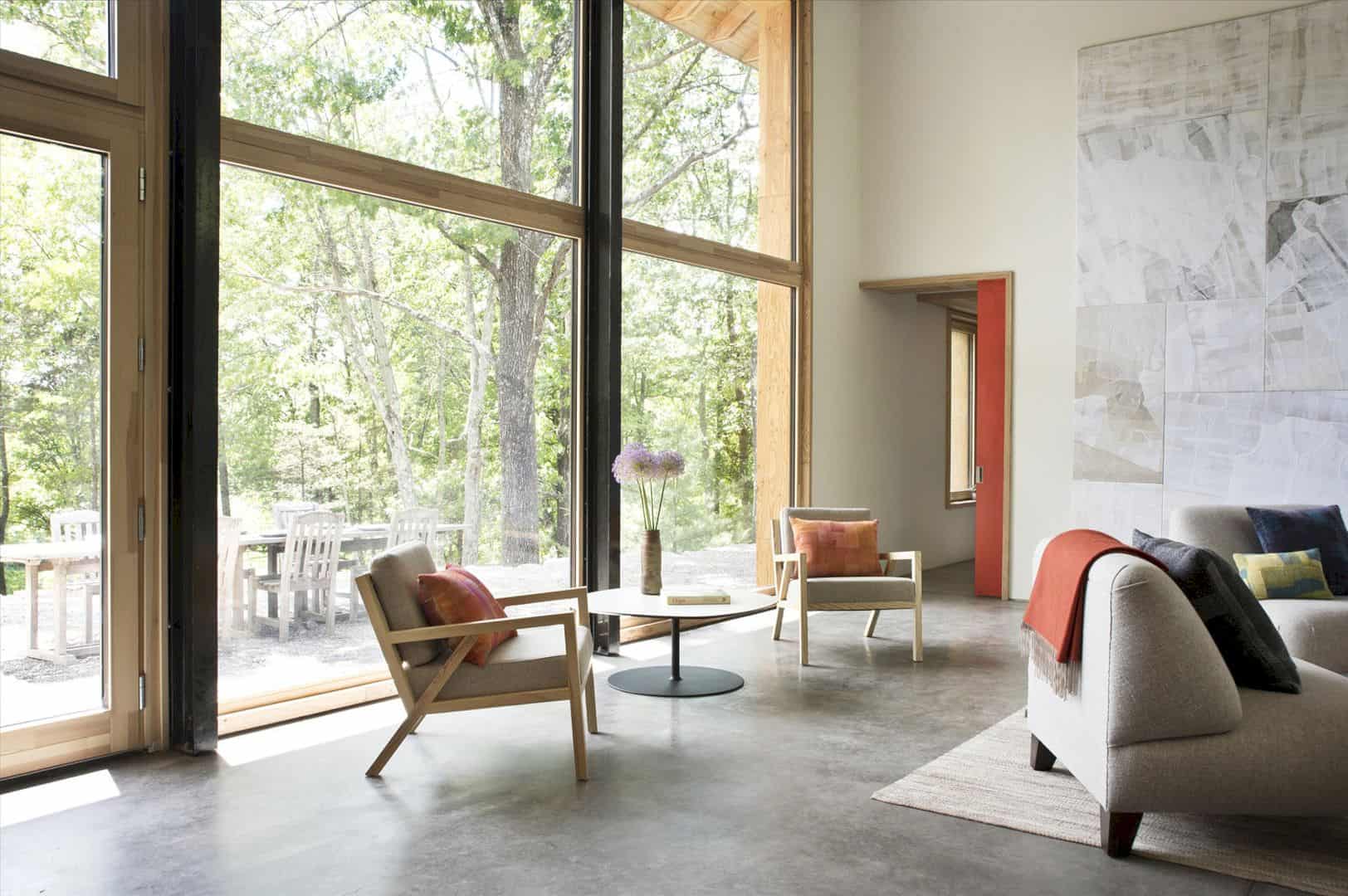Located in a crowded residential area in Hanoi, Vietnam, this house makes the living environment frustrating here with high construction density. With 300 m2 of the total area, Thuy Khue House sits deep in a narrow alley with a design created by HGGA Architecture Office. The result of this completed project is a house with a healthy living space and light tones of its interior.
Design
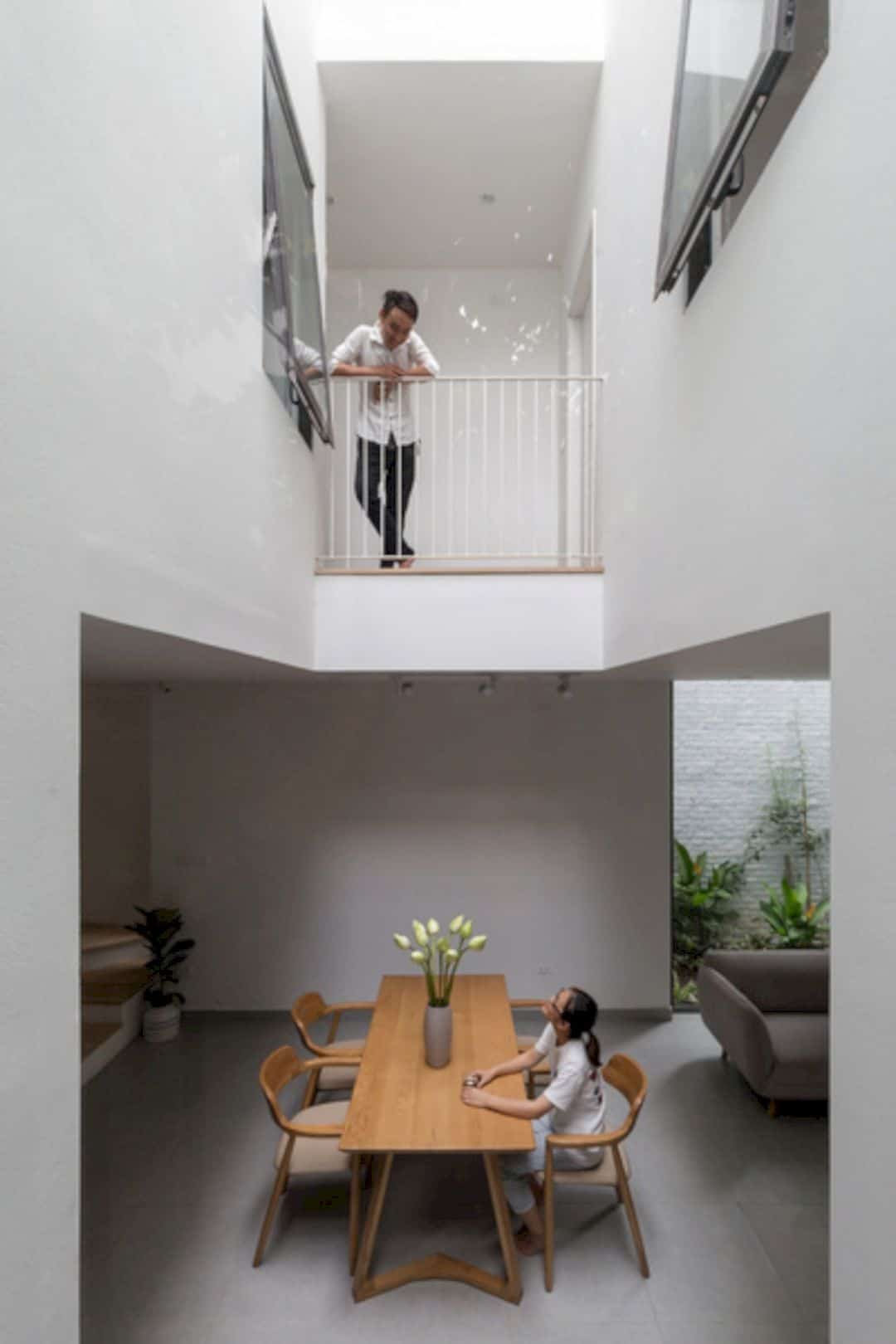
This house has a design that made to resolve the situation where it sits and also to create a healthy living space and close to the surrounding nature. The land of the house is surrounded by 4-5 storey blocks and it has a complex shape without a facade. A central, semi-indoor, and semi-outdoor floor clearance is proposed in the design for this project.
Rooms
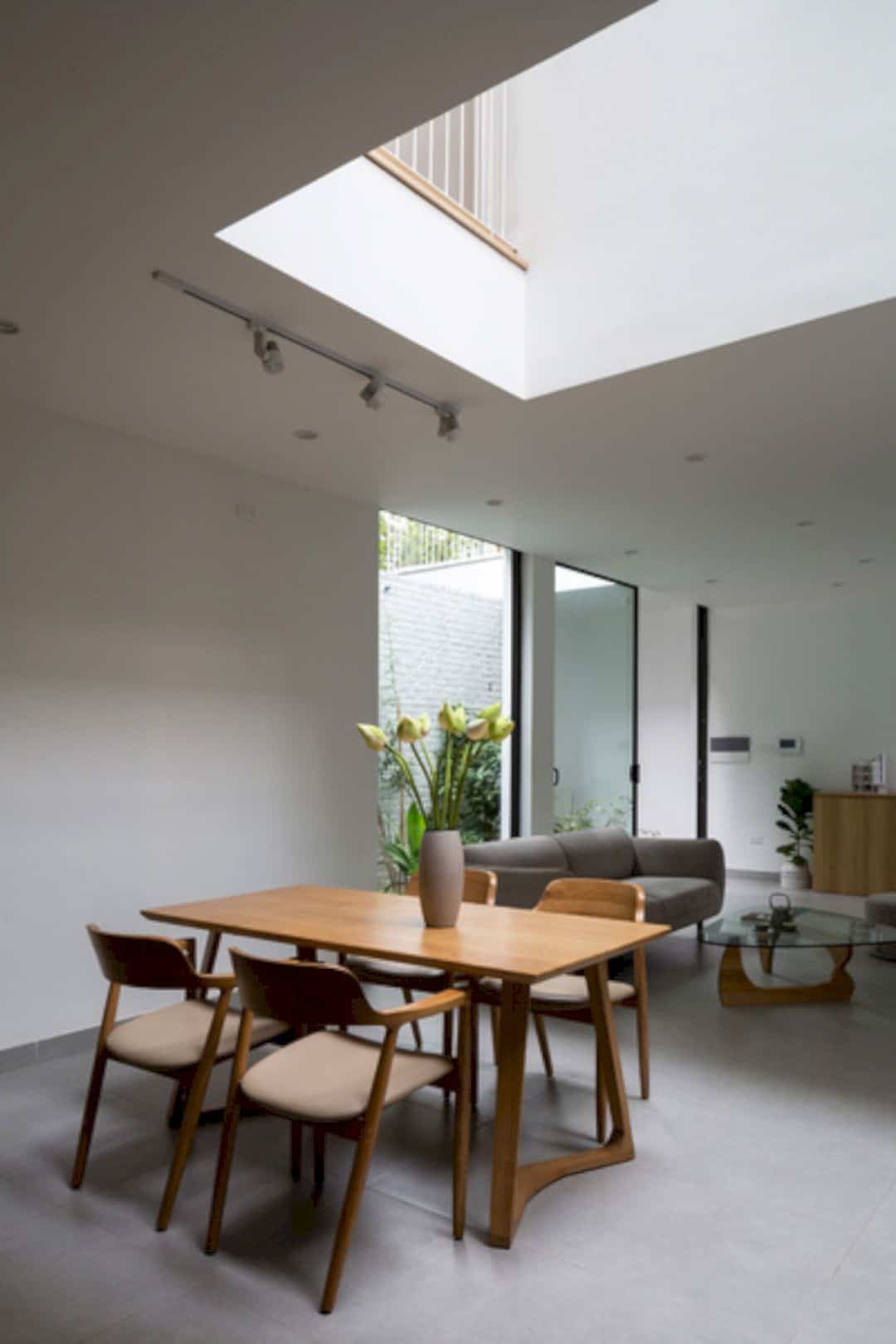
The central, semi-indoor, and semi-outdoor floor clearance becomes a breathing space that brings air, greenery, and light into this house. This clearance also reduces the separation between floors and rooms to help the family members interact with each other easily.
Interior
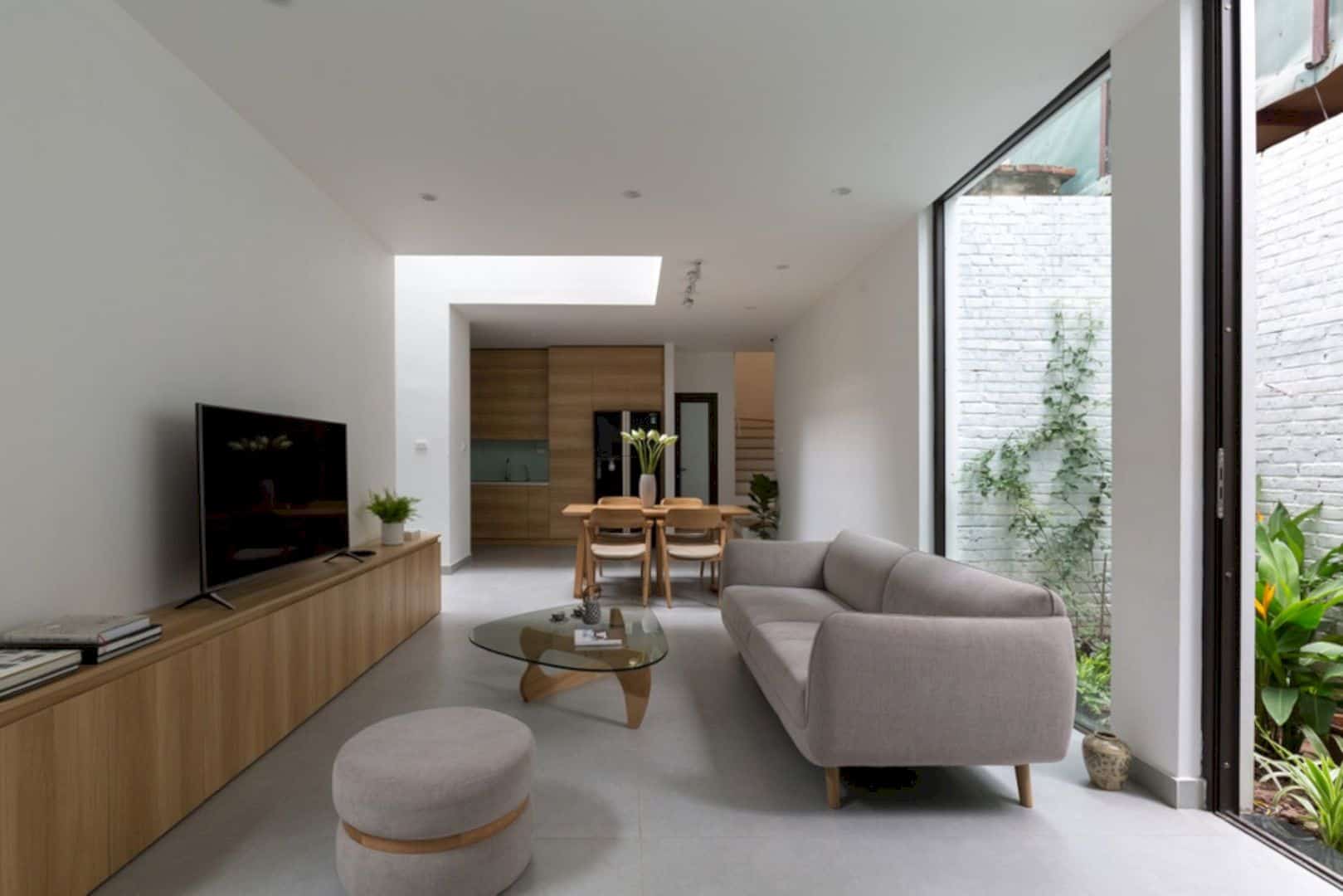
The excess land of the house is used to make small floors or balcony corners from which the private rooms can get light from the opening doors. The door position is considered and calculated to create the best view of the sparse green remaining area.
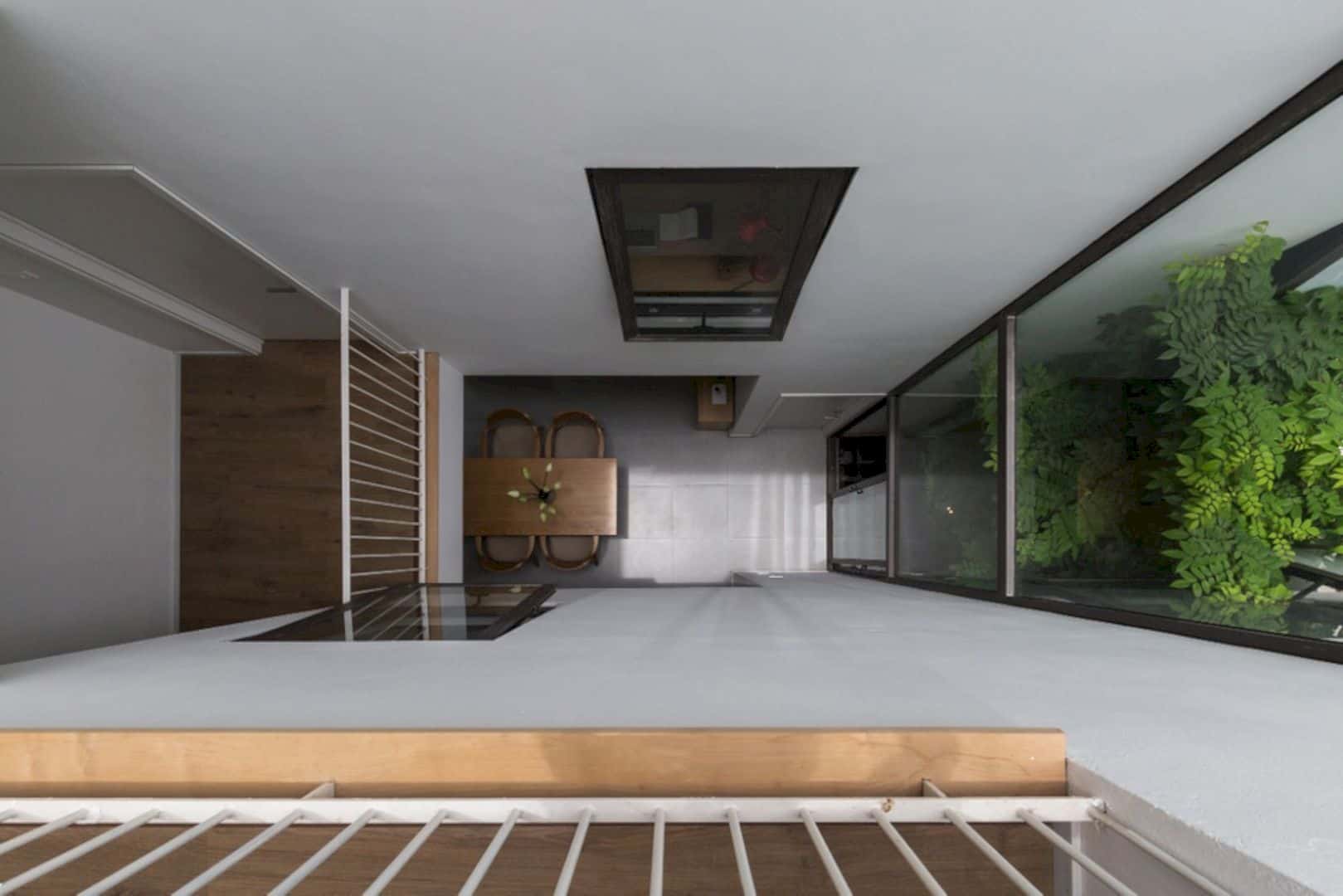
The interior is gently and simply with light tones. The house space comes like a different world, green and quiet. This space is in contrast to the messy and dusty world outside the house. It also offers a calm and comfortable atmosphere for everyone who enters the house.
Thuy Khue House Gallery
Photographer: Hoang Le Photography
Discover more from Futurist Architecture
Subscribe to get the latest posts sent to your email.
