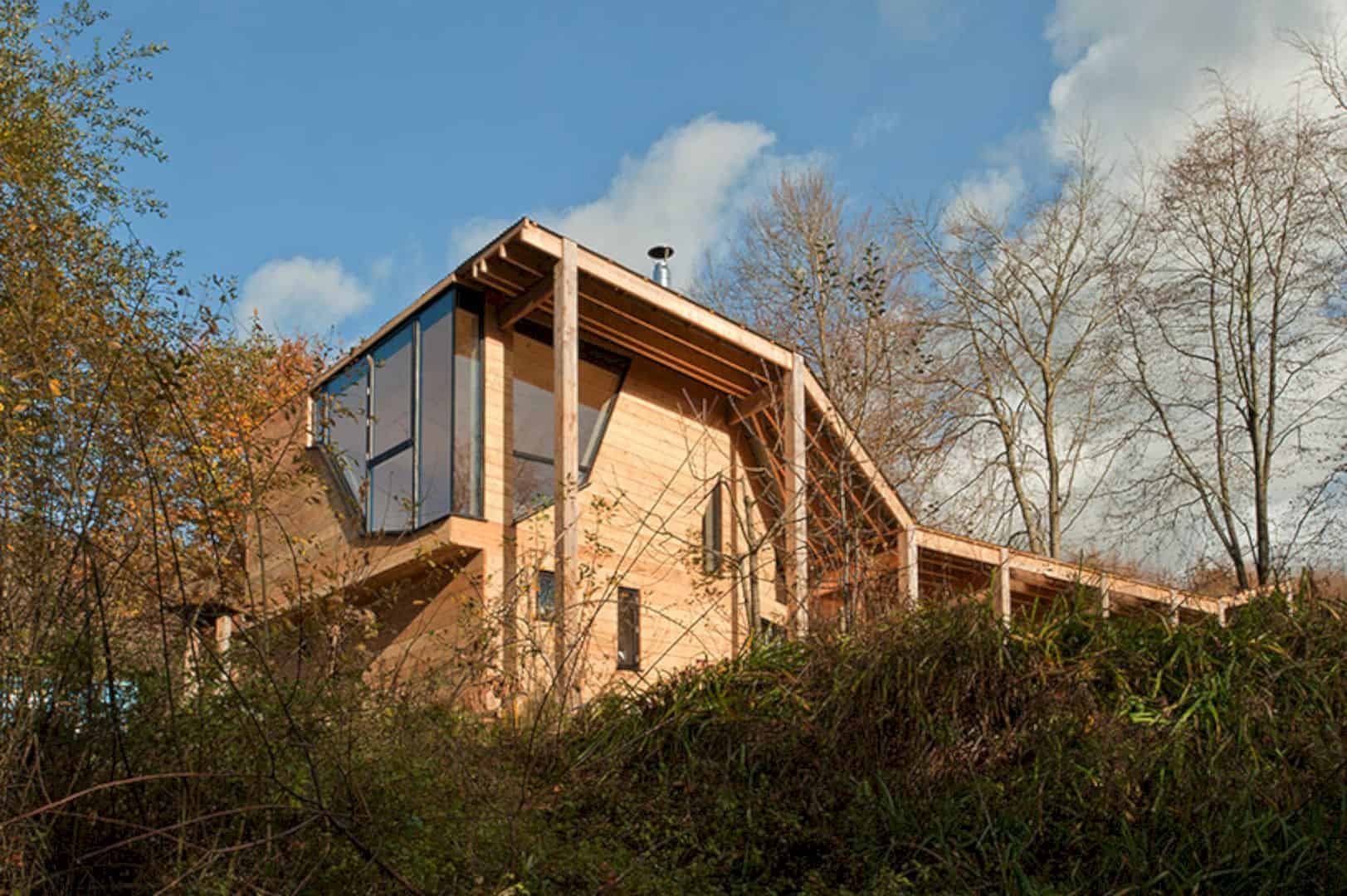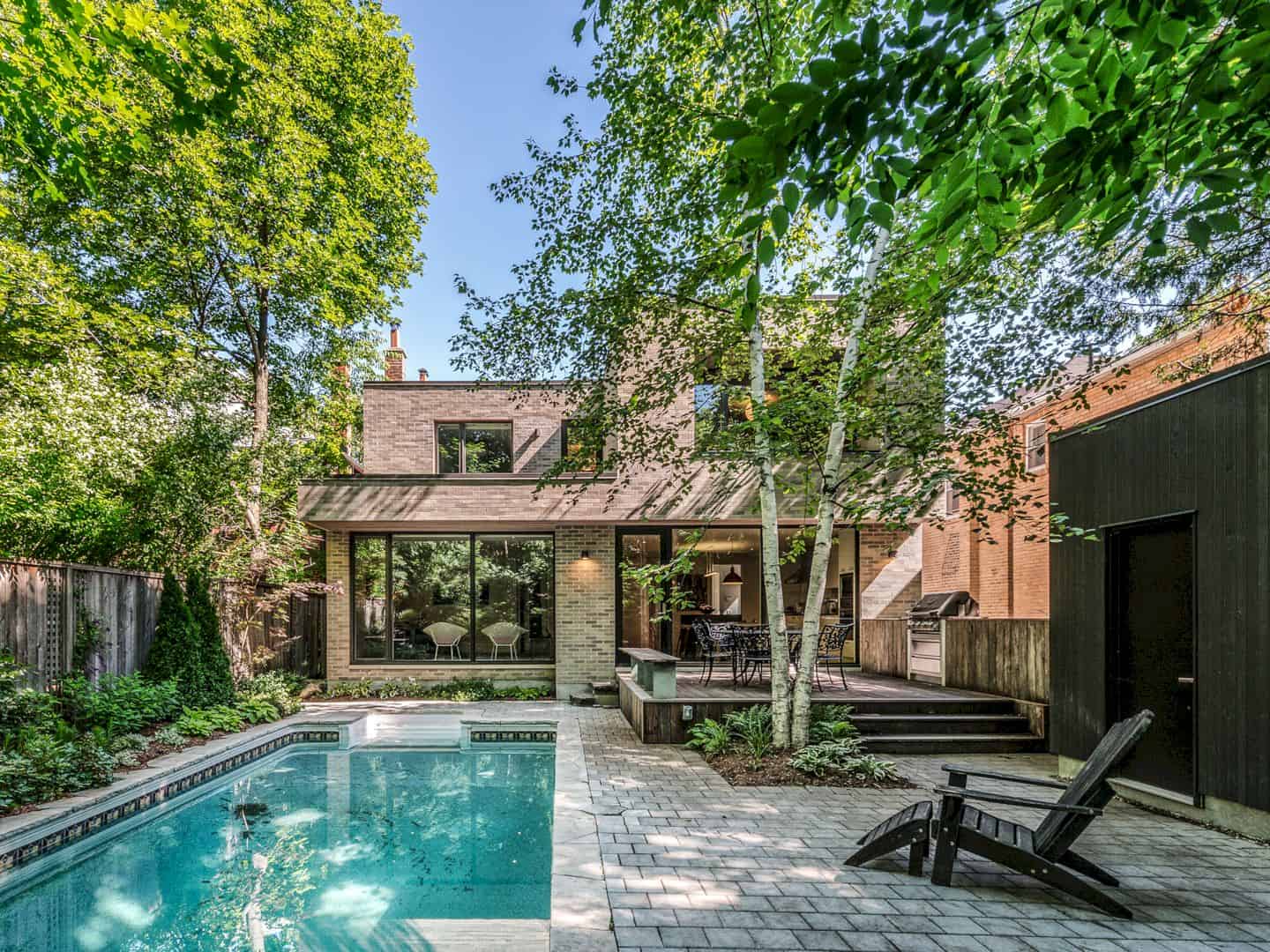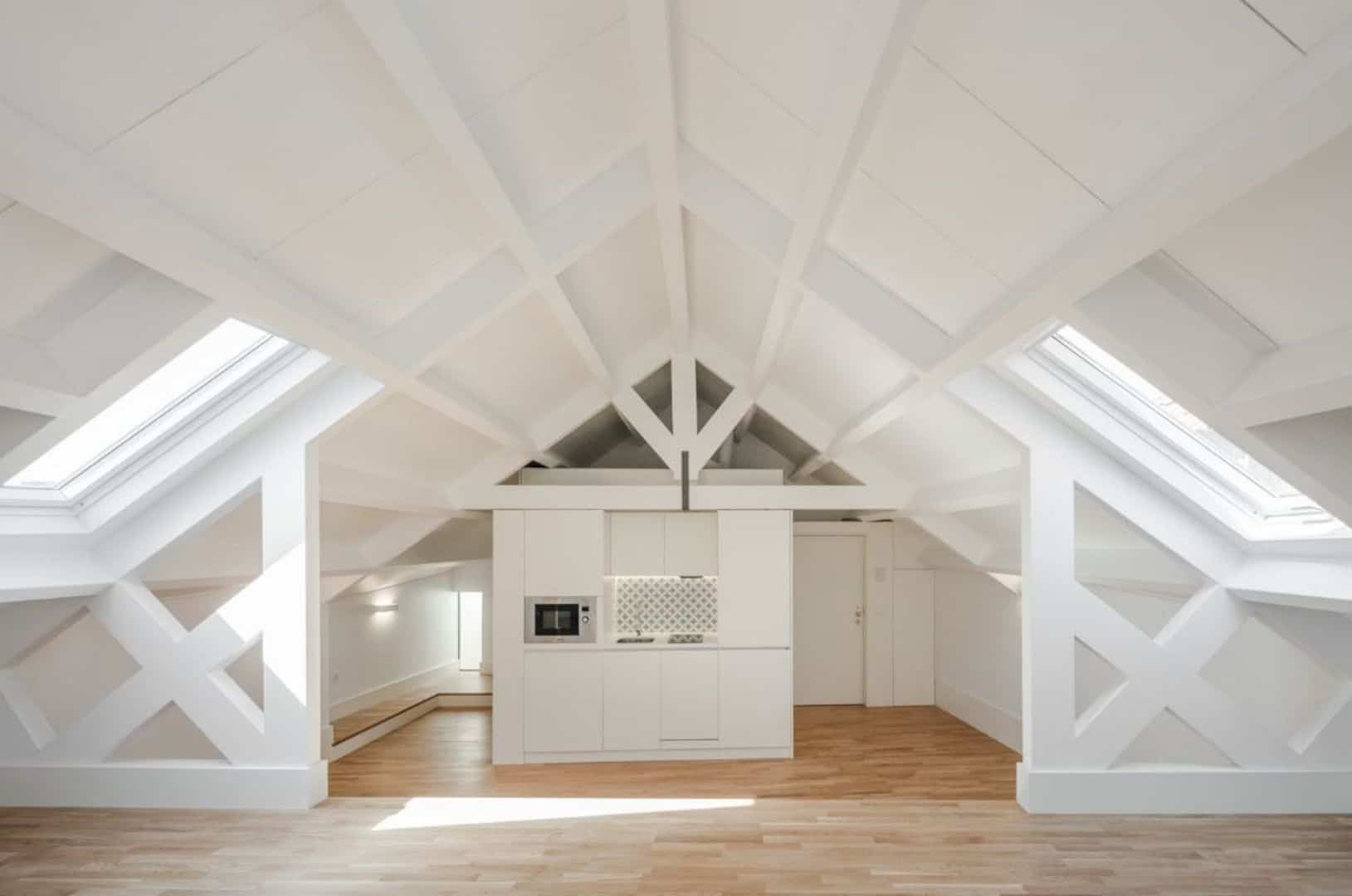Completed in 2019 by HGGA Architecture Office, My Dinh Plaza is an apartment project for a young couple with one child. This apartment is located in My Dinh, Tu Liem, Ha Noi, Vietnam with 78 m2 in size of the total area. The architect agrees to create an open and minimalistic space and movable partitions to replace the solid walls.
Overview
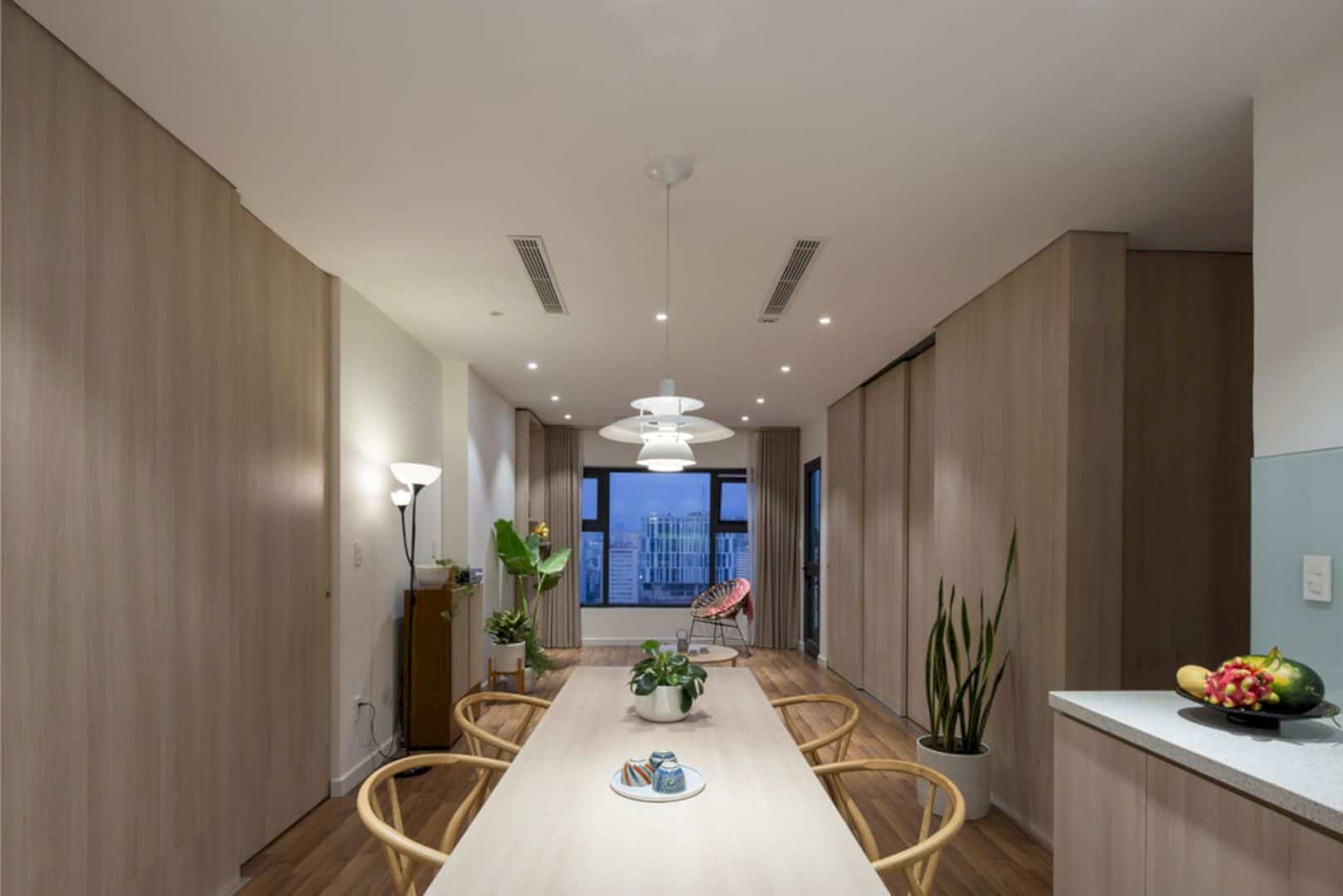
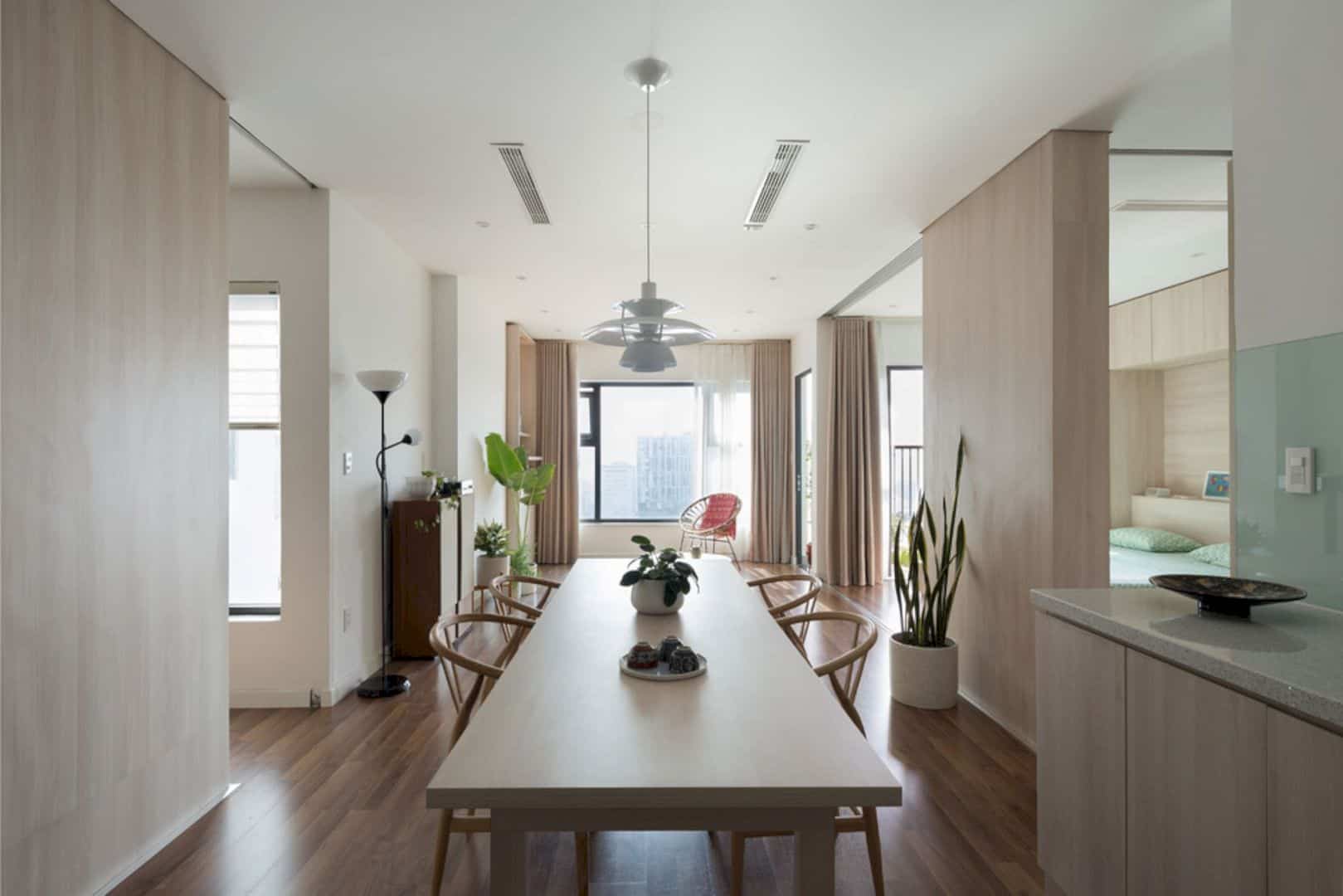
This apartment has a small area and according to the status quo, the space of the apartment is divided by solid walls. This way makes a sense of cramp and urgency. The clients are young people who love to experience and explore new spaces, so open and minimalistic space is agreed to be designed.
Design
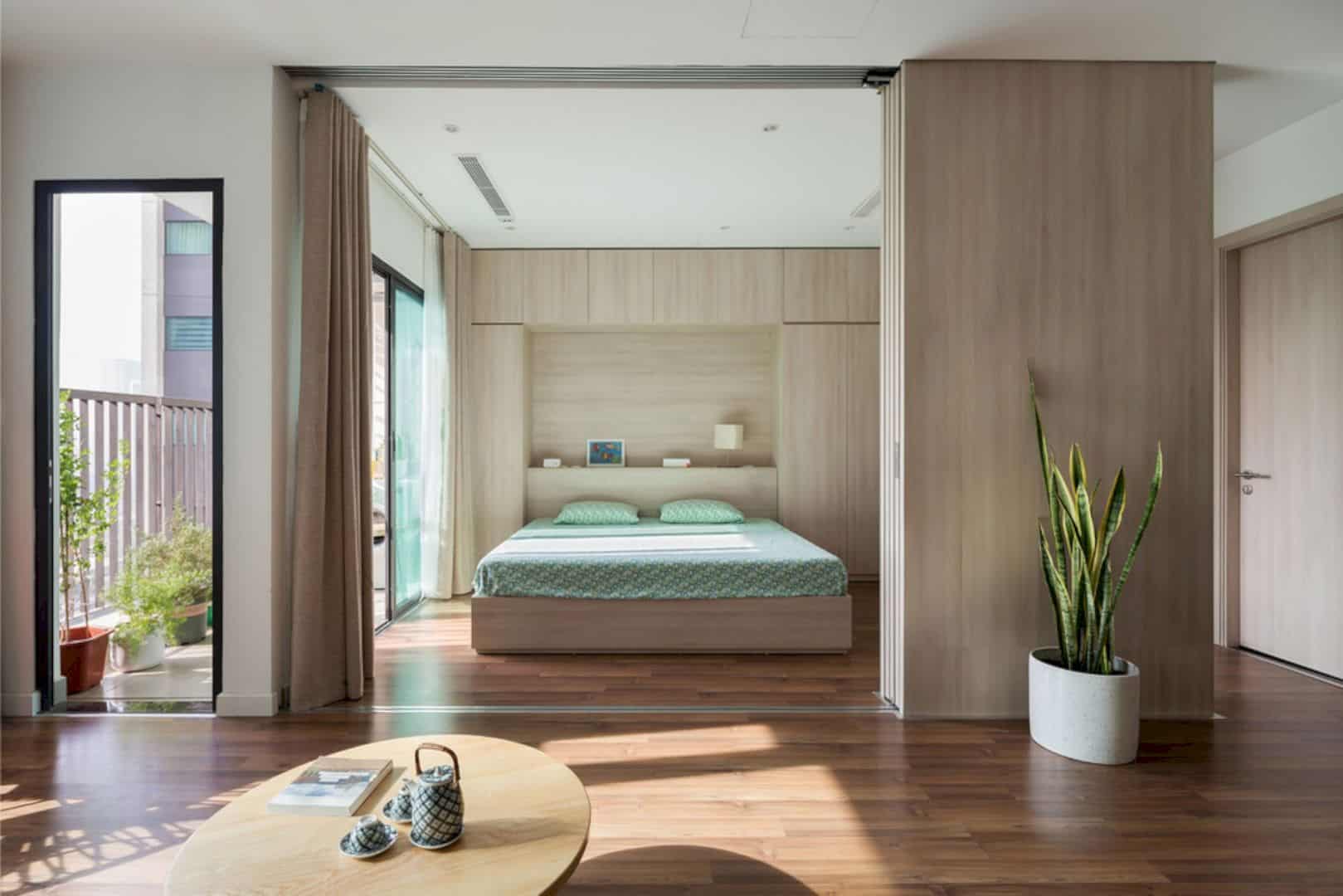
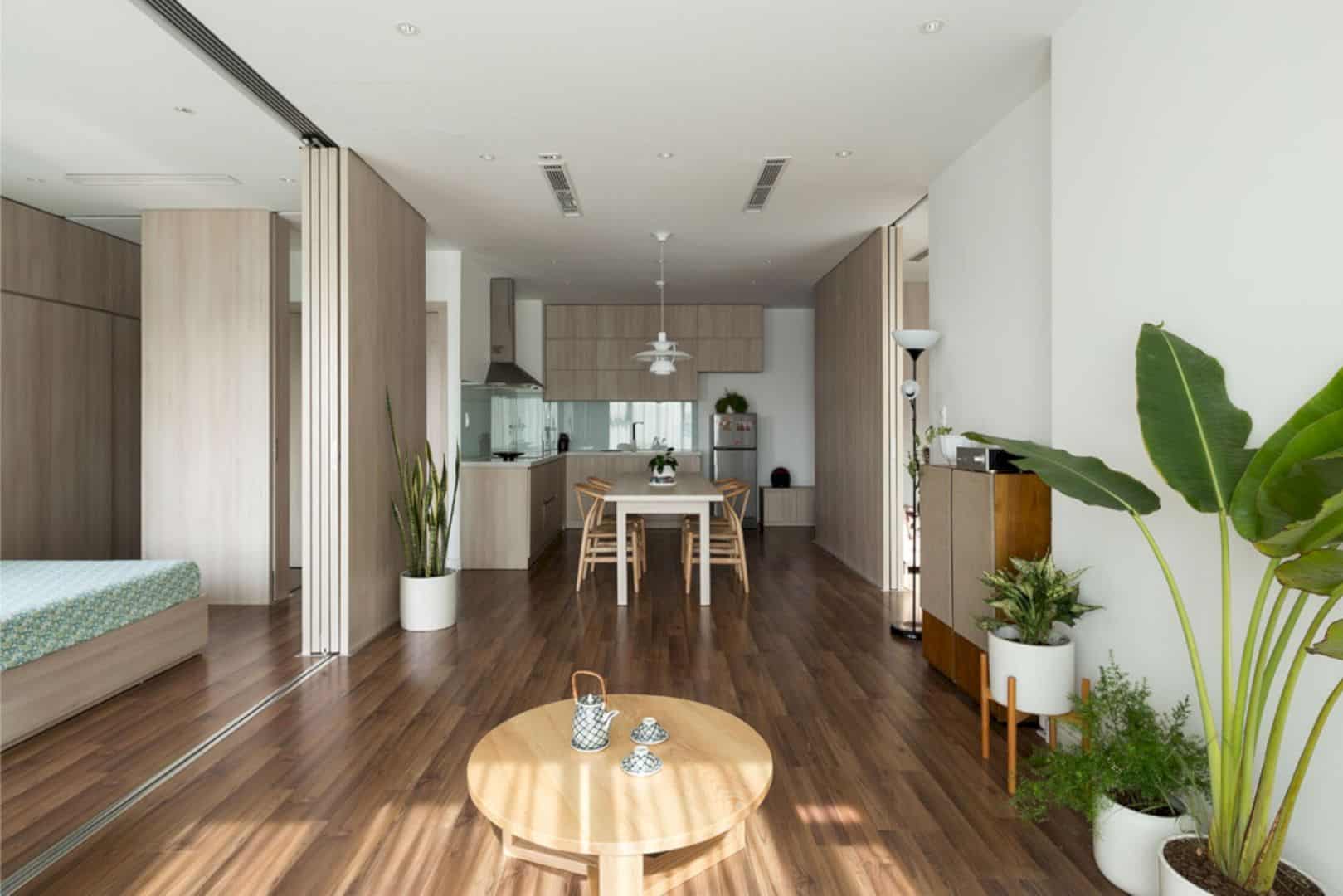
The open and minimalistic space is designed without unnecessary widgets and decorations. This apartment also becomes an interconnected area for air and light to flow through, thanks to the solid walls’ replacement with movable partitions and furniture to delineate the spaces easily. These partitions can be opened to form large spaces when necessary.
My Dinh Plaza Gallery
Photographer: Hoang Le Photography
Discover more from Futurist Architecture
Subscribe to get the latest posts sent to your email.
