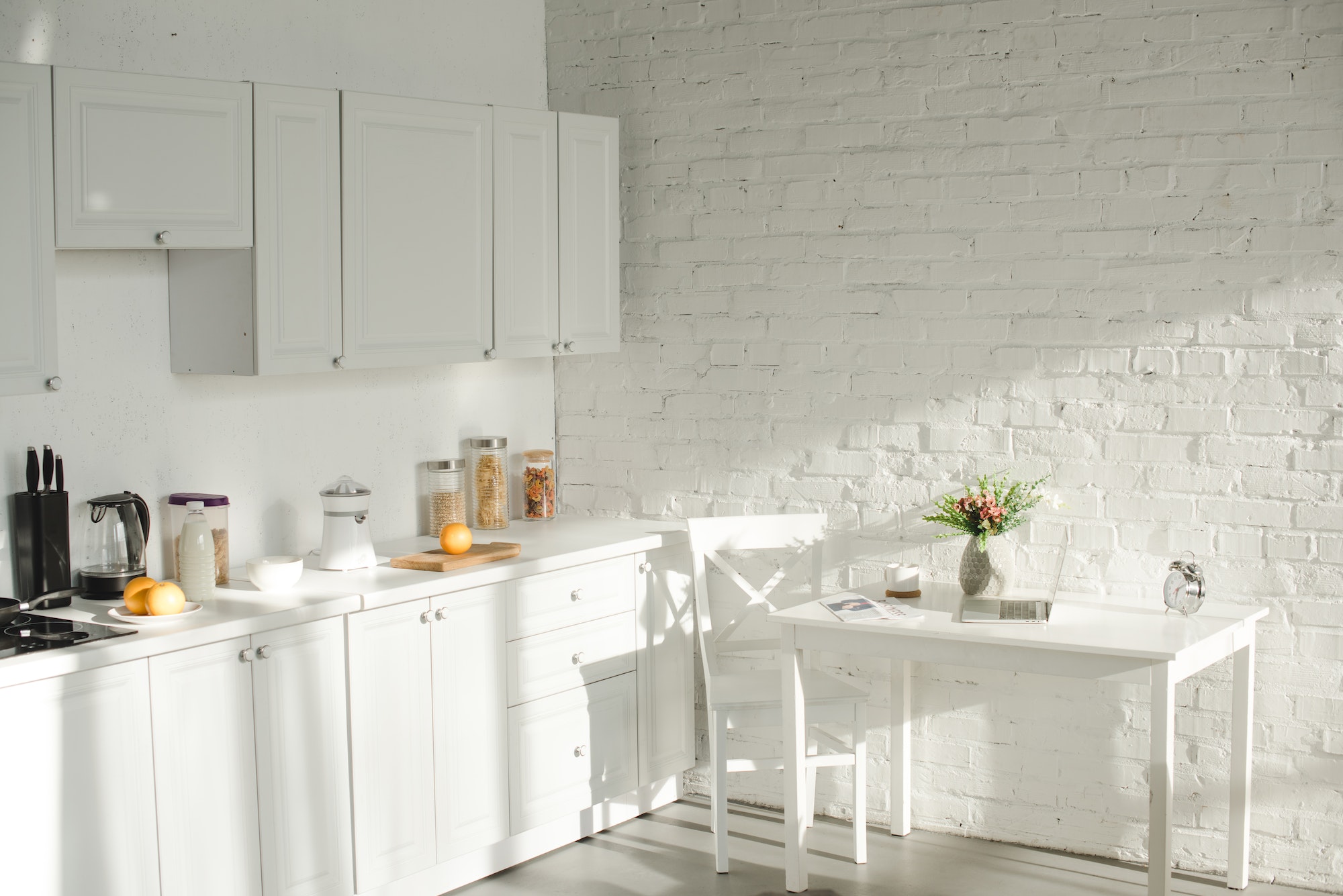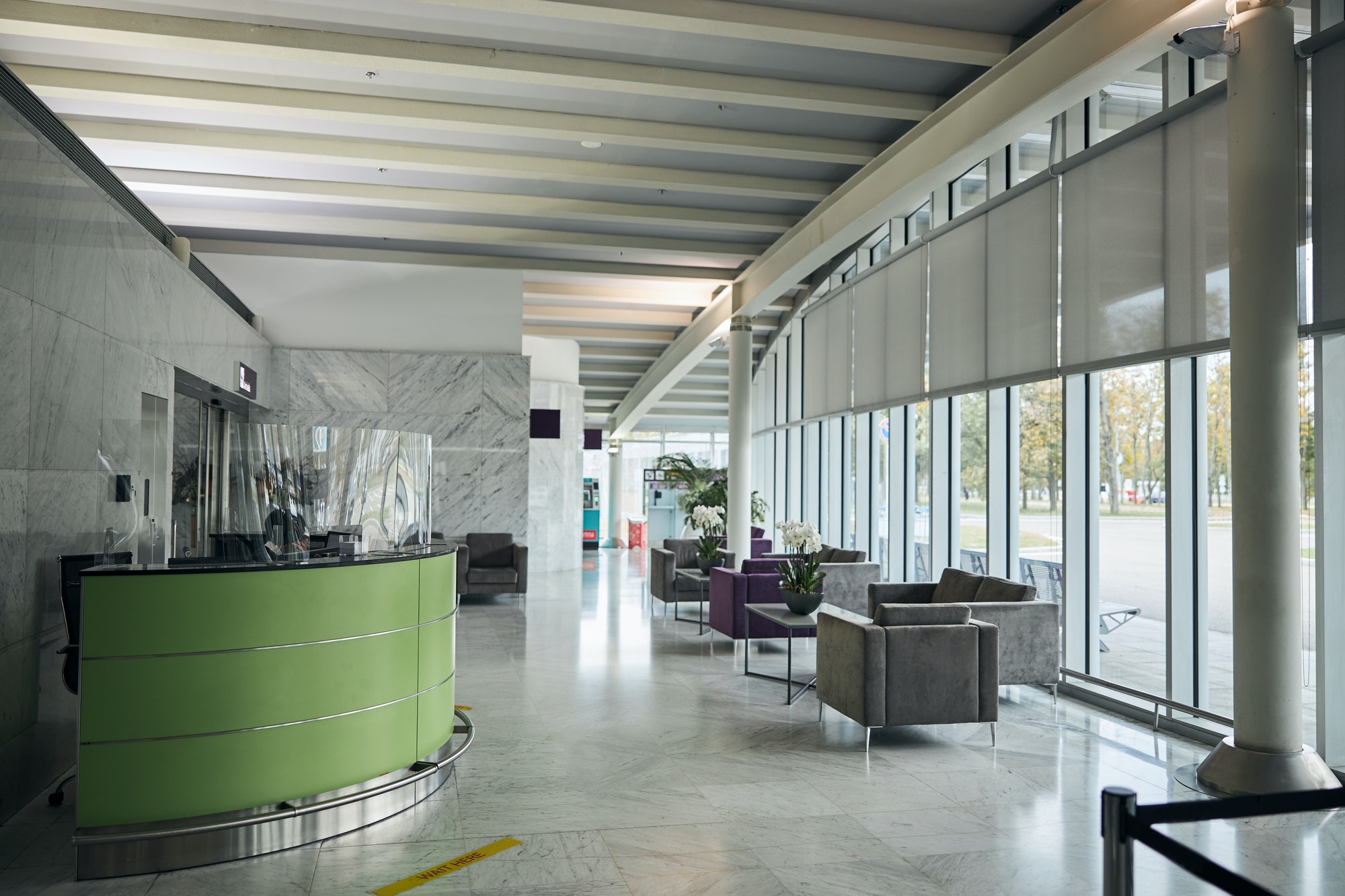A raised ranch can be renovated in many ways such as updating the front entry, extend the garage space, install a deck onto the back area, install beautiful landscaping, or add a new level. Renovating a raised ranch is necessary when you need more space for your big family. Need more ideas to renovate a raised ranch? Check out these awesome raised ranches below.
1. Morro Chico Ranch by Richter Dahl Rocha & Associés Architectes
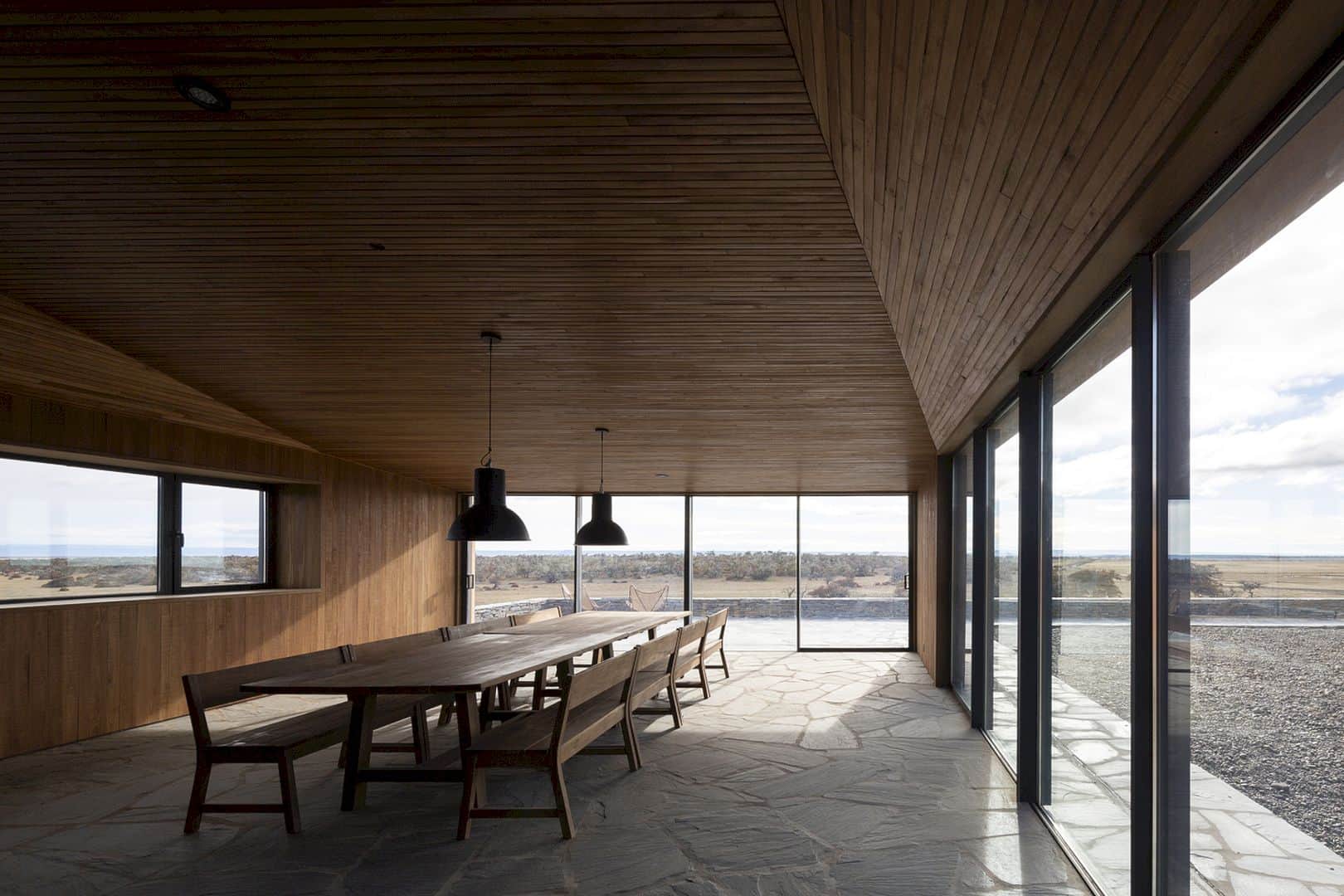
This ranch is designed with sustainable construction and traditional architecture. The main goals of Morro Chico Ranch are to preserve the natural heritage, create sustainable construction, establish the best production of wool and meat, and to improve the lives of those who work and live there.
2. Kentfield by Studio VARA
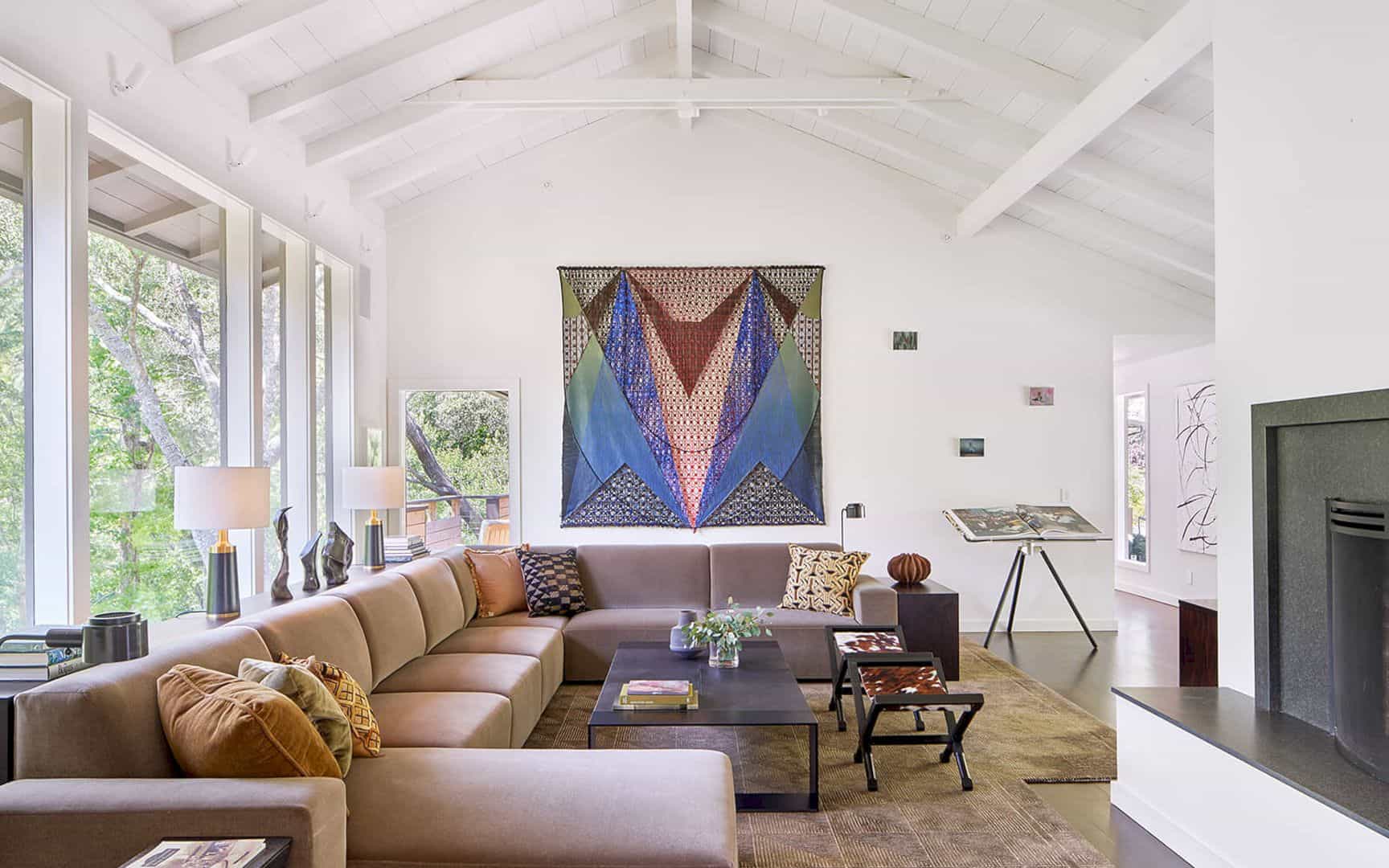
It is a 1970’s ranch home designed with a new interior inspired by the extensive art collection of the client. The dated interior of Kentfield is updated to modern standards by considering the art placement and sightlines during the design process. The result of this project is a living place with a decorative and stylish interior.
3. Dietz Residence by Kaise Works
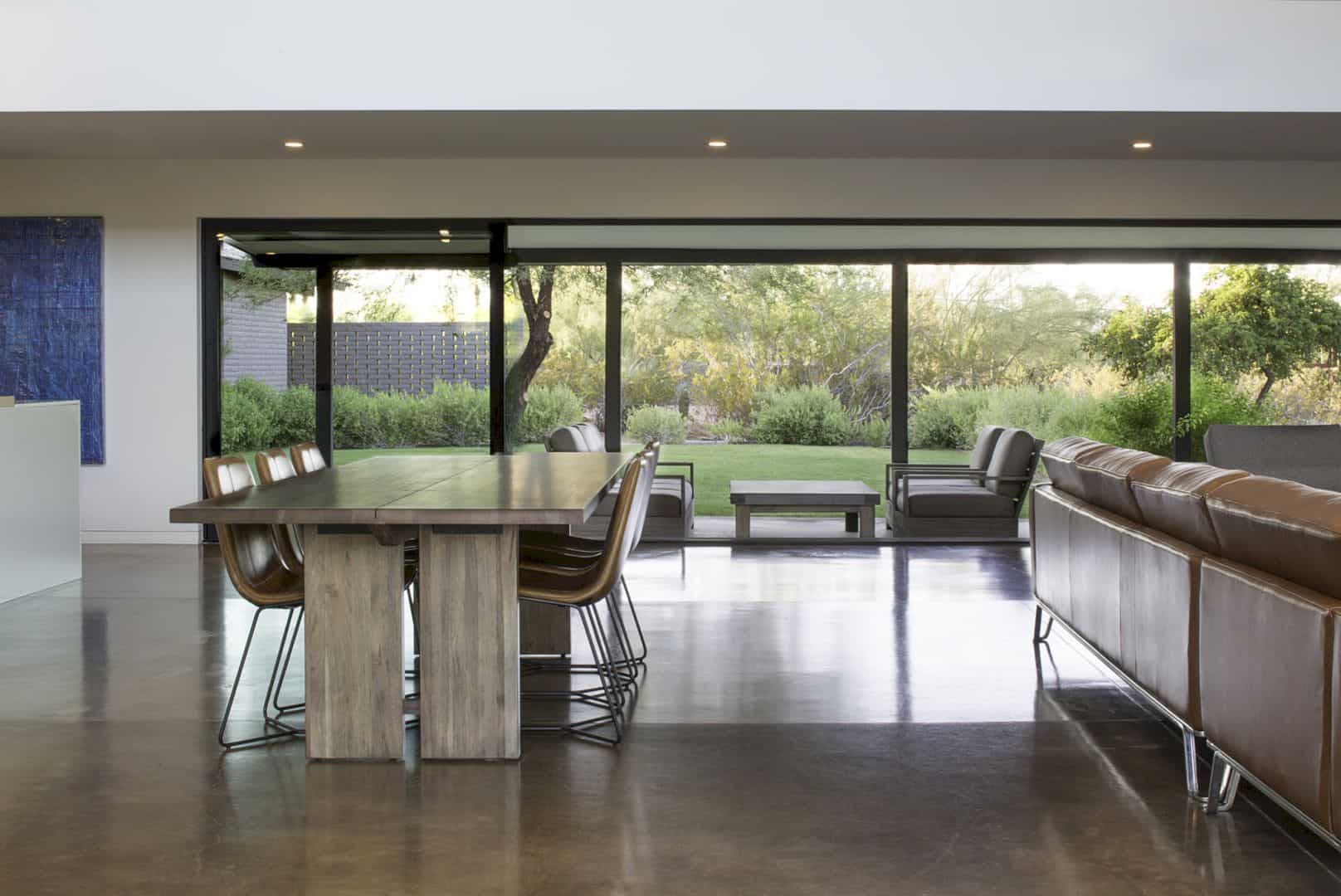
It is a modern slump block ranch style home with grand views of its surrounds located on the south side of Camelback Mountain in Phoenix, Arizona. Dietz Residence offers the best views without stiff privacy, it is open and also full of a ranch-style heritage on its architectural design.
4. The Mansfield Frogner House by Buckenmeyer Architecture and John Mansfield
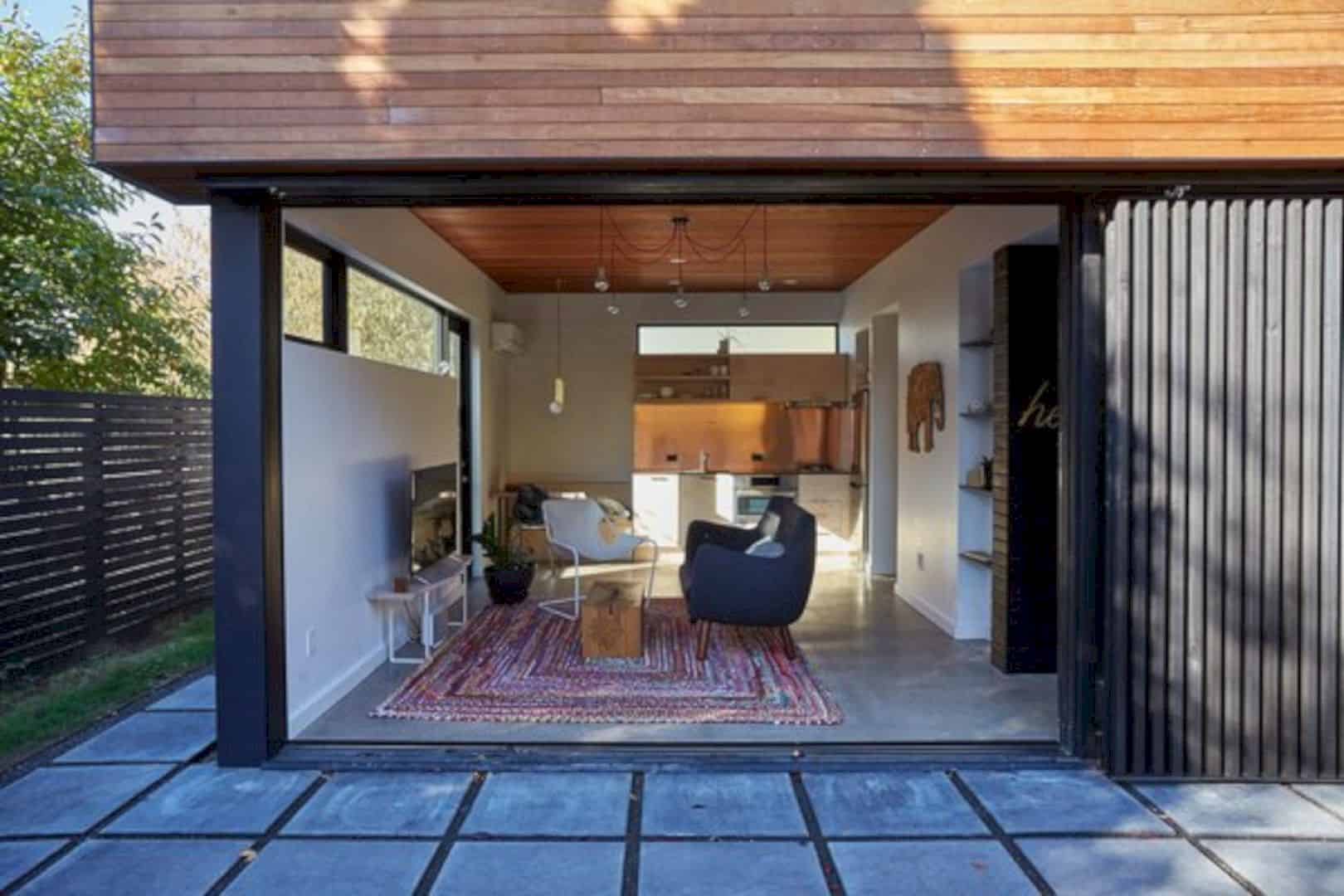
This project is a collaborative work to transform an old ranch into a modern home with attached modern ADU (Accessory Dwelling Units). The Mansfield Frogner House has a deck and green roof installed with the ipe deck extends from the entryway to the ADU below.
5. Hayvenhurst by Dan Brunn Architecture
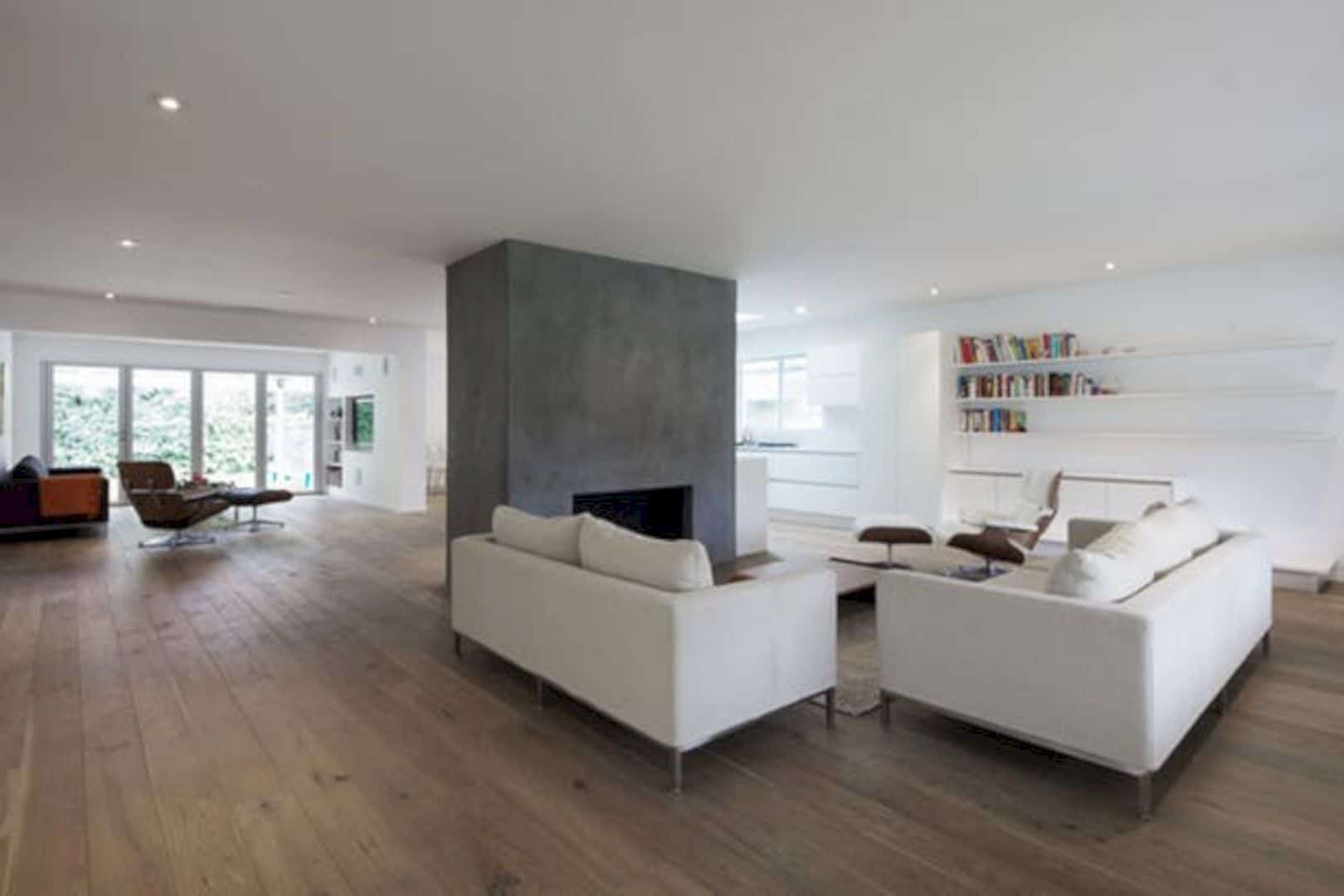
Hayvenhurst is completed after a 6-month long project and ended up with ranch style design. The concept is an open plan which is dominated by white and the result offers a completely brand new home. Since it goes with an open plan concept, the room divider inside is pretty much non-existent and making the room feels more spacious.
Discover more from Futurist Architecture
Subscribe to get the latest posts sent to your email.
