Completed in 2018, Square Maïmat is a construction project of 44 housing units by PPA Architect in collaboration with Emma Blanc. With 2,826 m² in size, it is an urban and landscaped project that offers residents a renewed quality of life in Square Maïmat, France. The interior living space of the accommodation is extended with a simple form and rational structure.
Construction
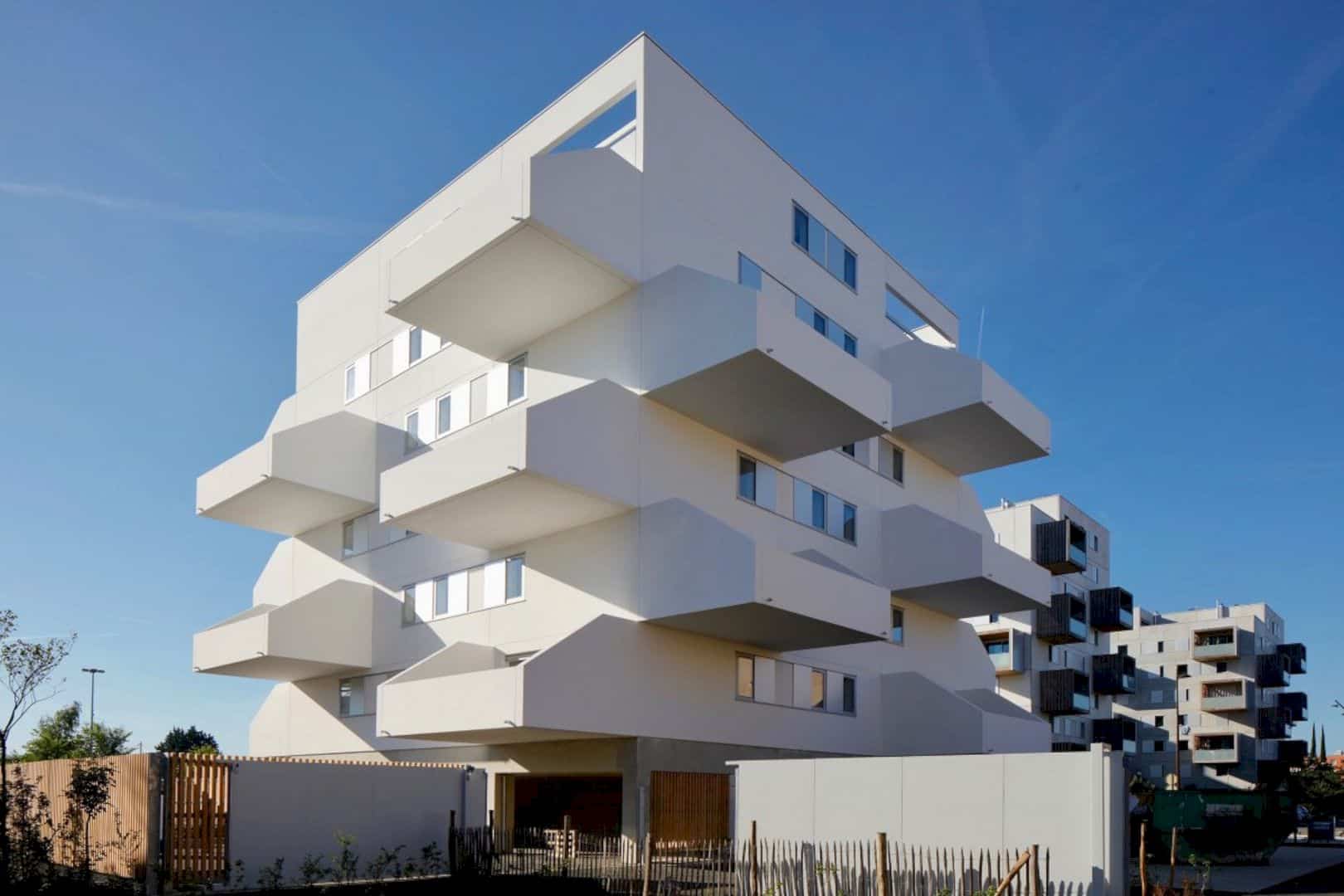
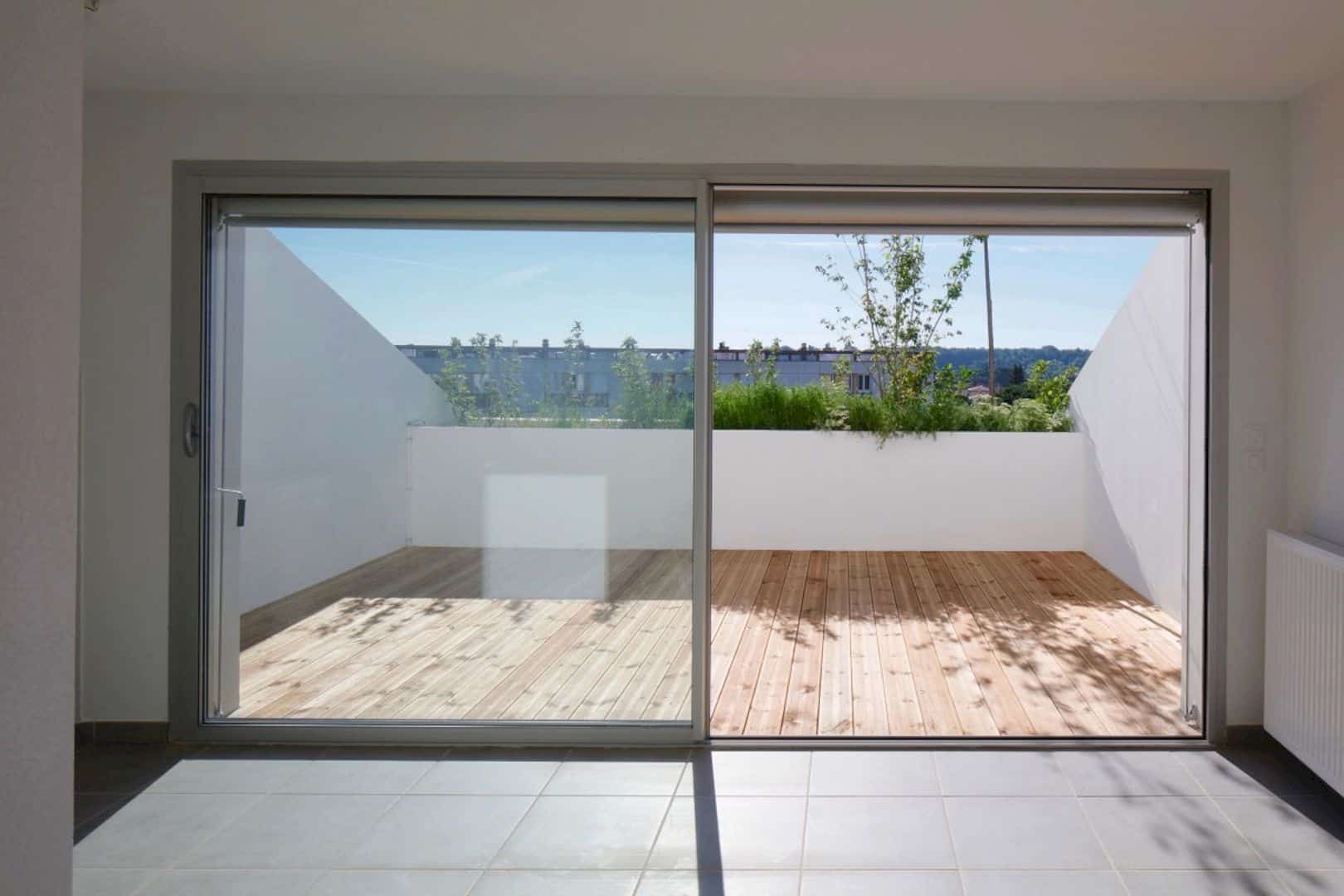
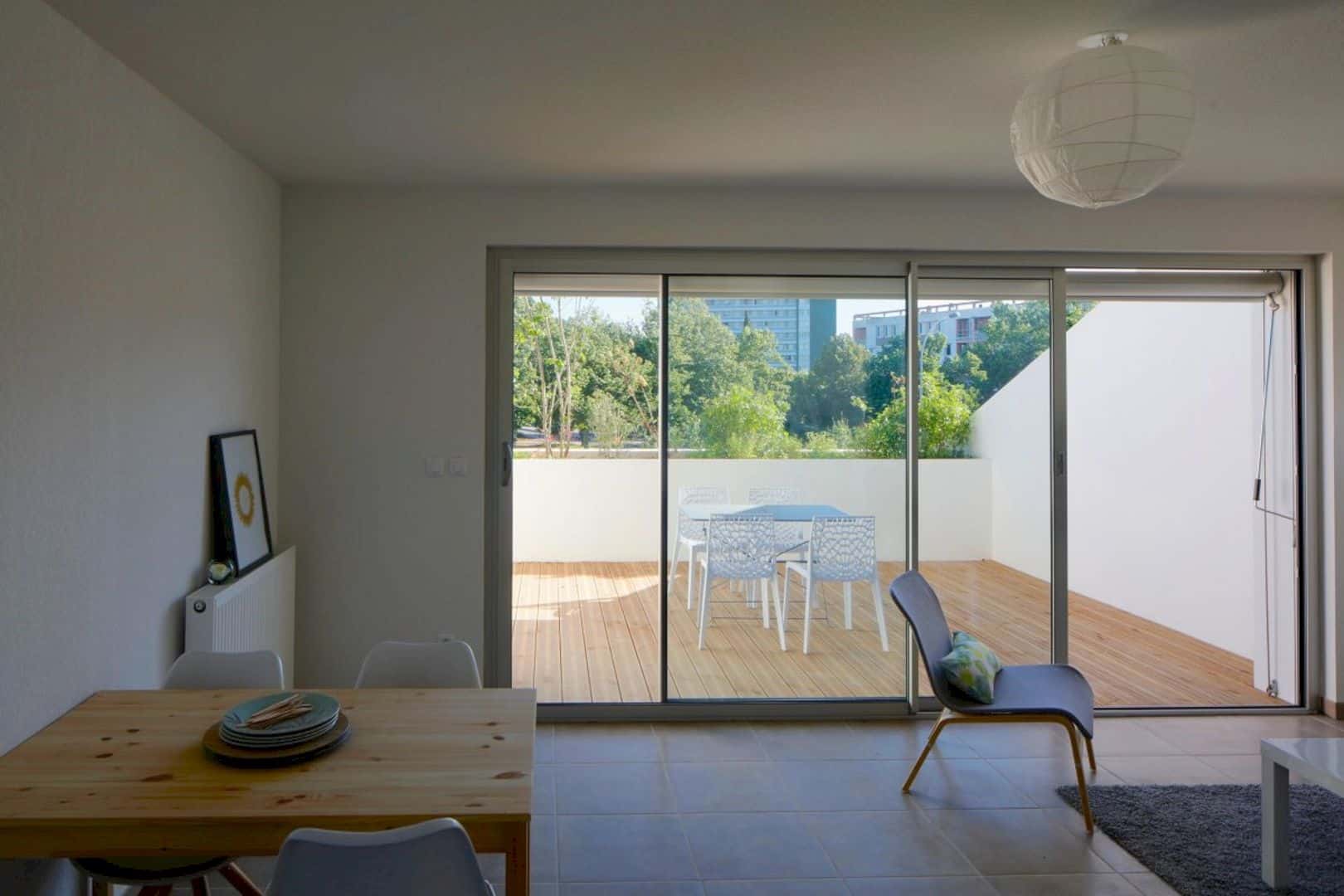
A renewed quality of life is provided for the residents through this project. The transformed district finds a strong attractiveness and also a positive identity to meet the objective of renewal and social diversity. This project also responds to the need of its residents for their best living activities.
Design
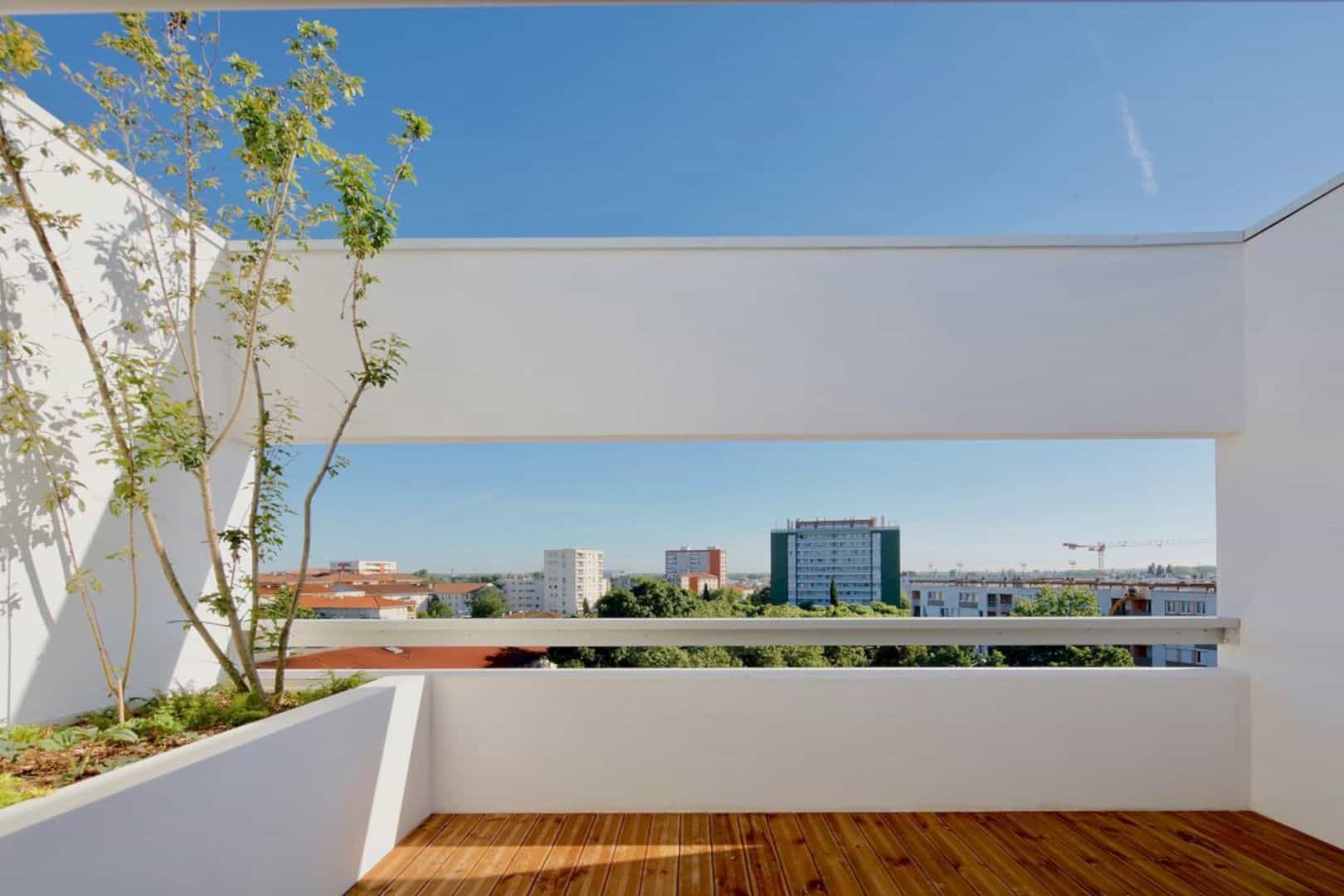
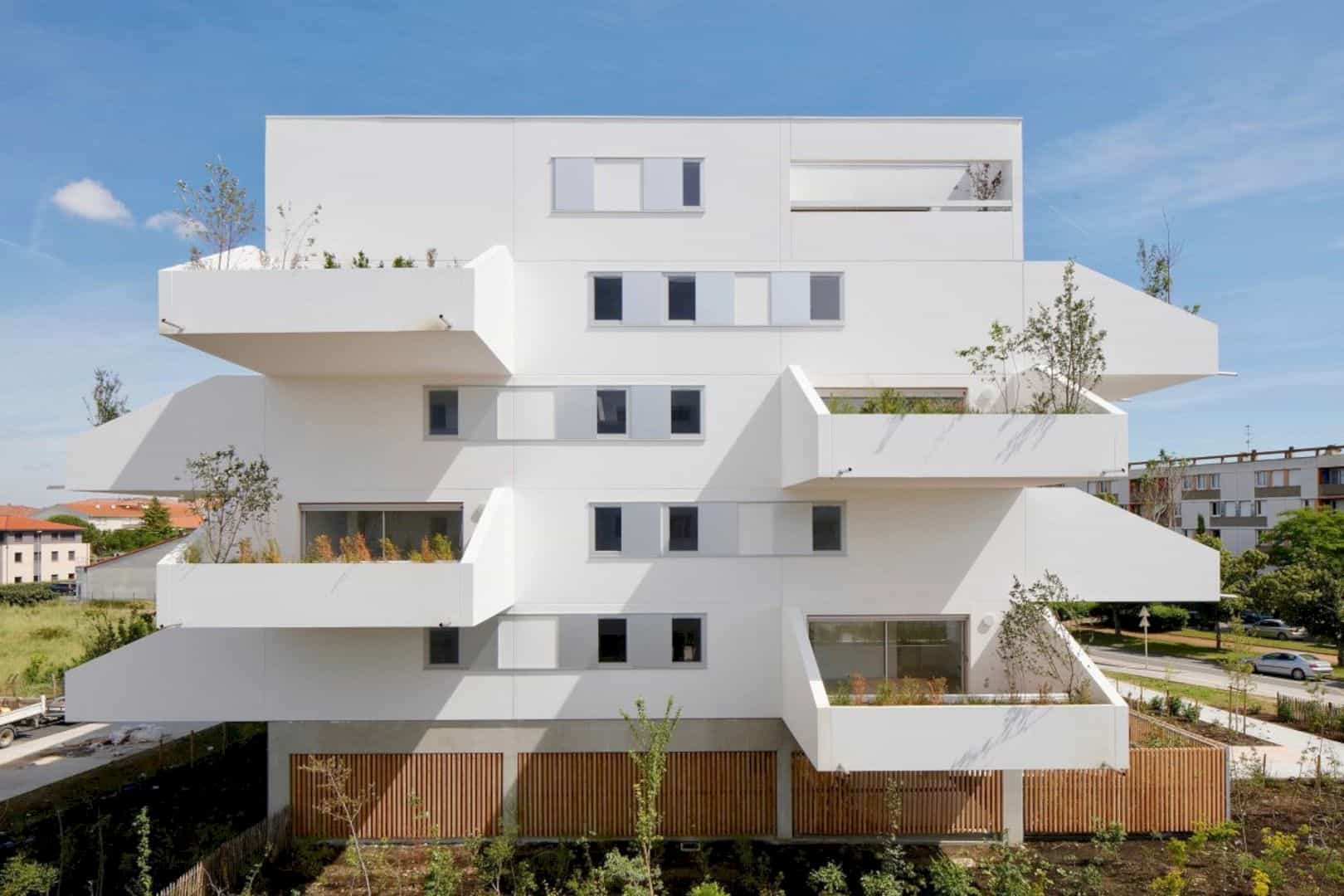
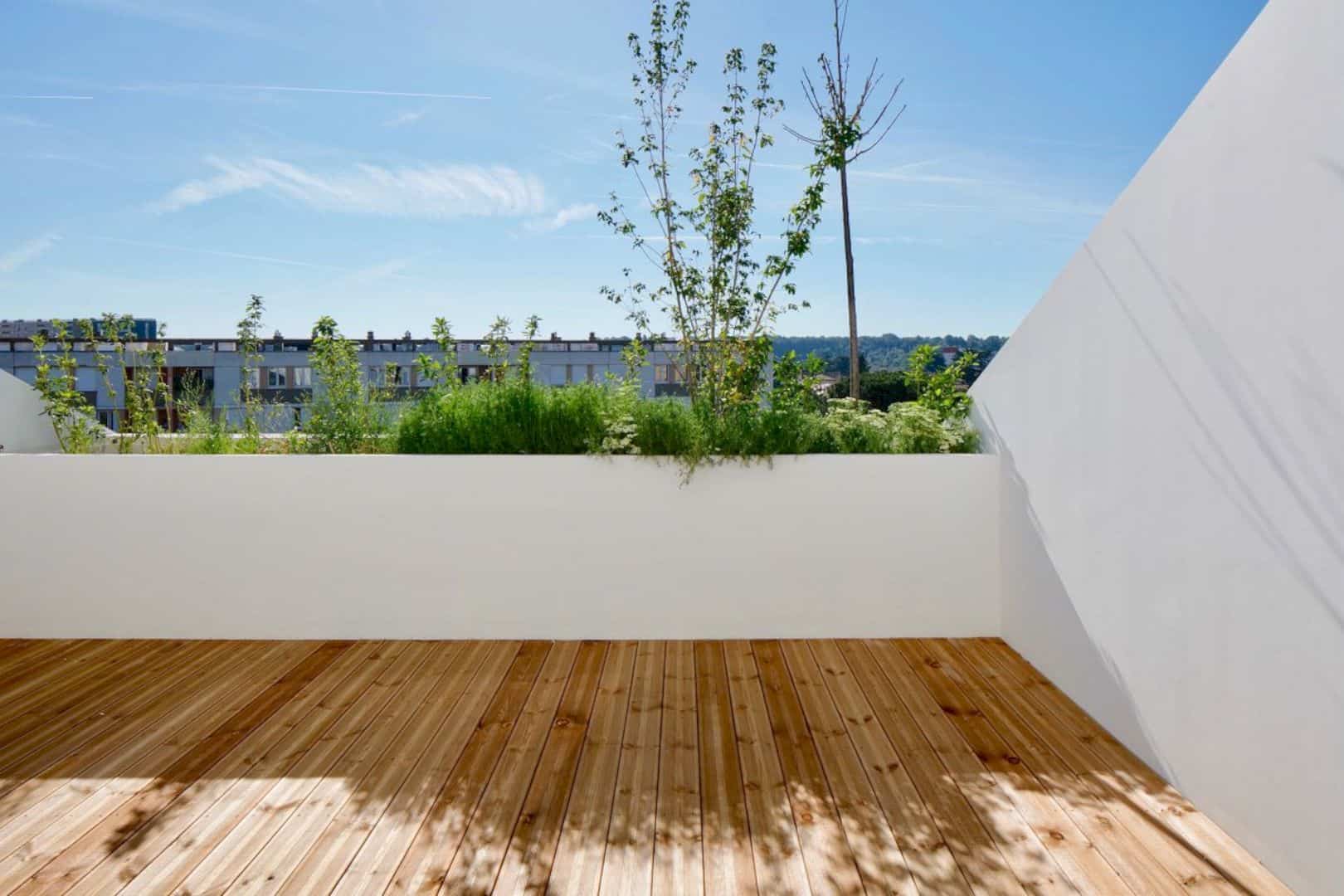
The architectural project is designed as a superposition of pavilions on a garden in order to respond to the “desire for a home” of young families. These families are the first-time buyers of these units. “The villa building” offers a rational and simple structure that shows a strong presence and also characterized by the elements of the housing use in this project.
Interior
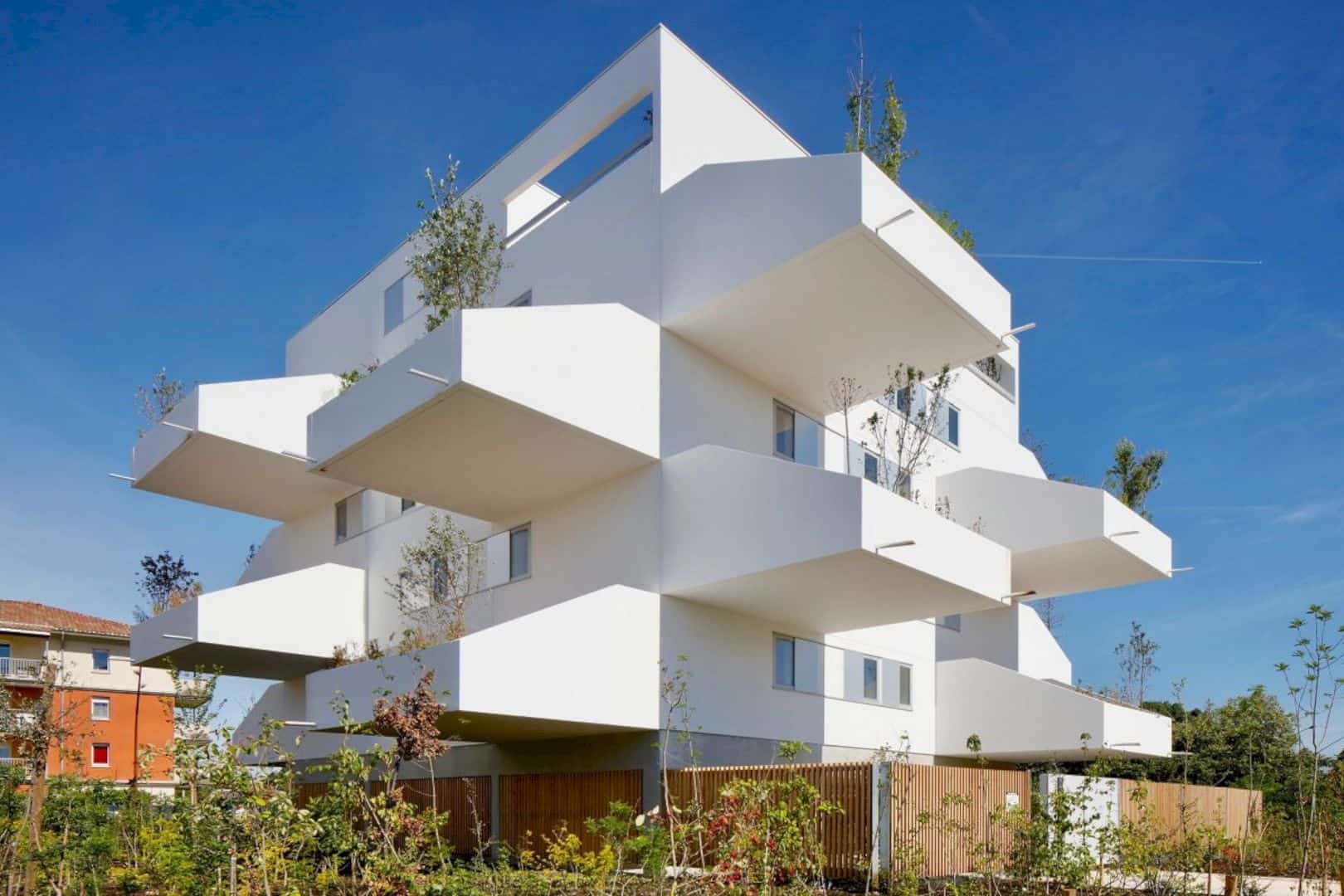
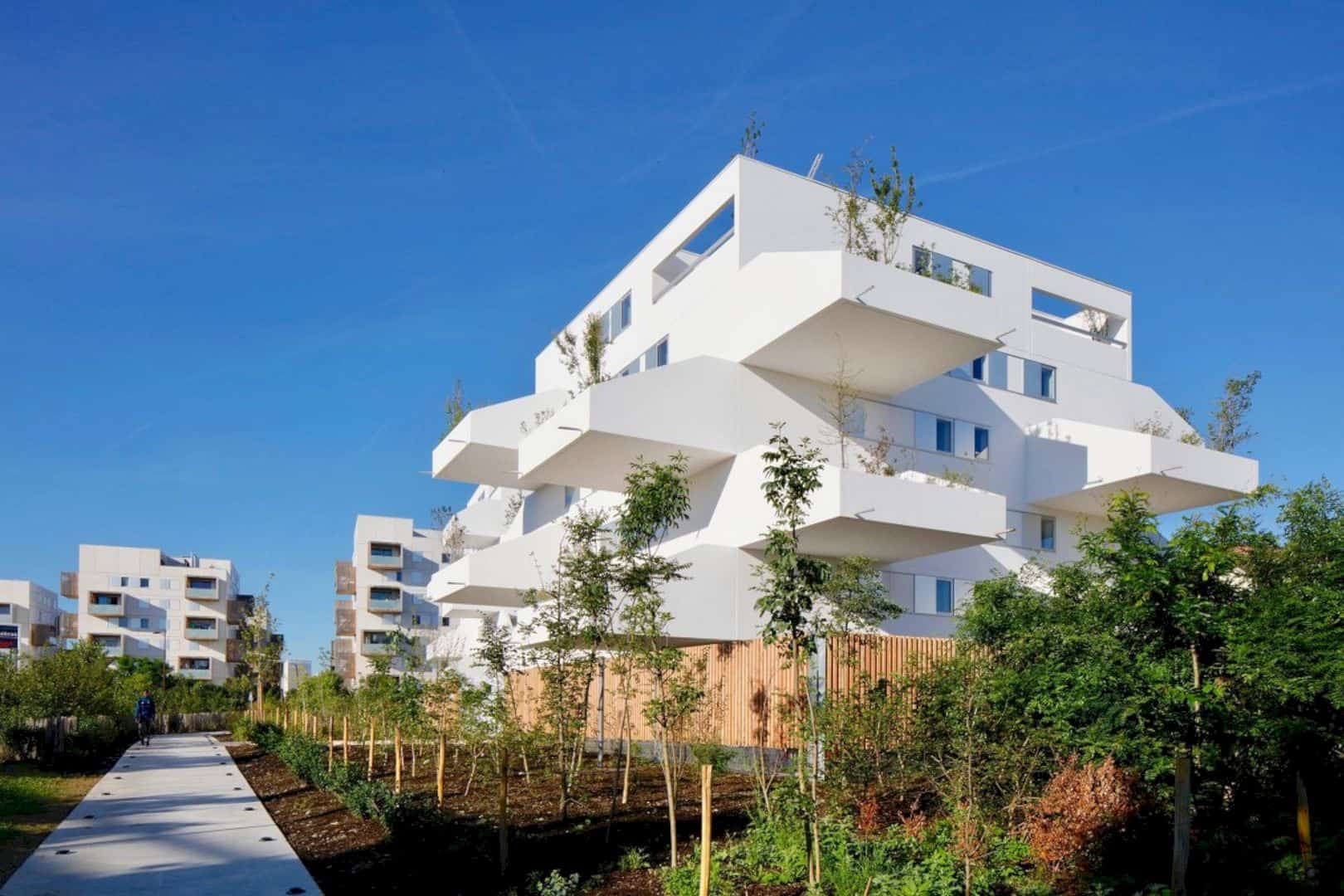
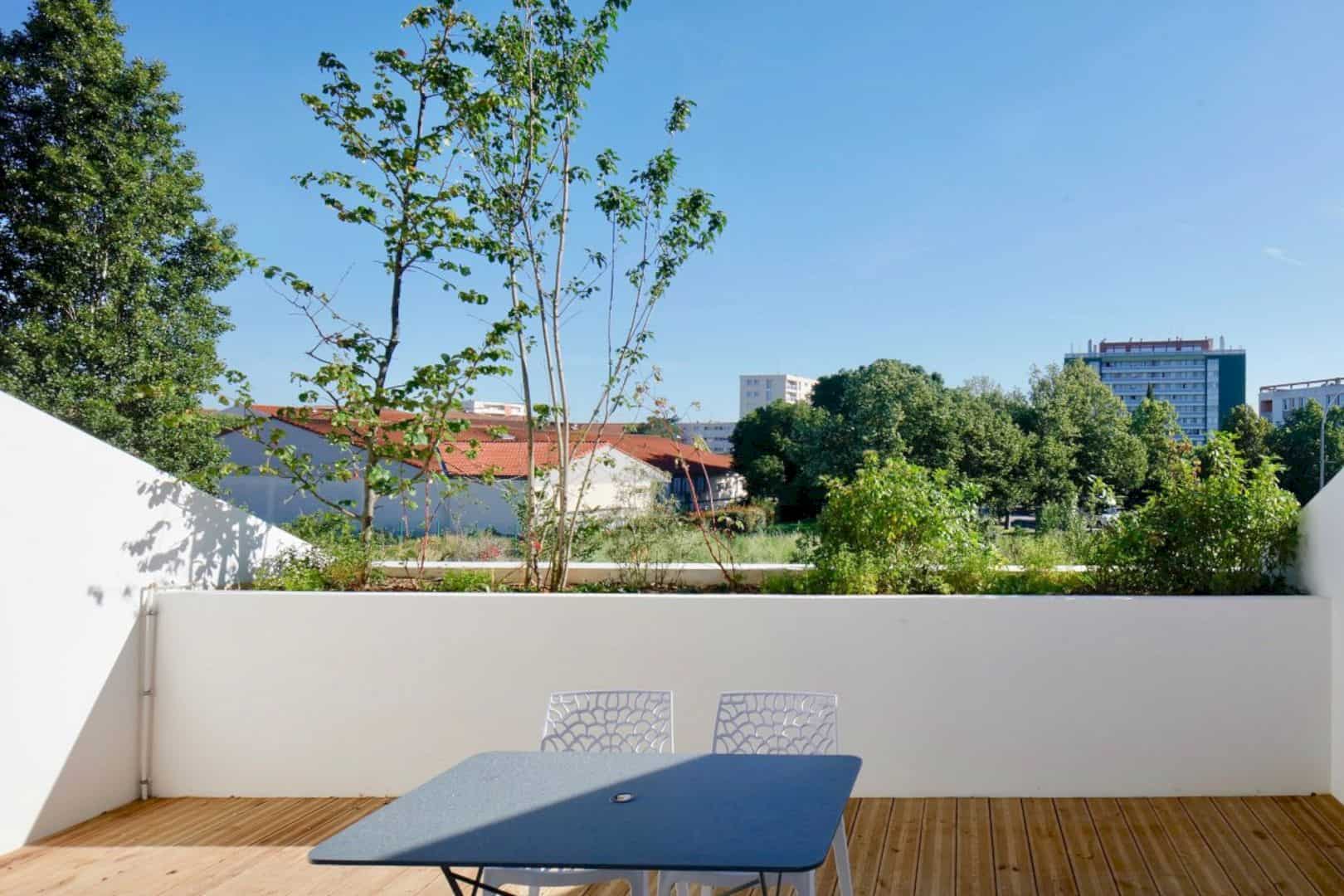
The accommodation has an interior living space that is extended by a “garden terrace”, linked directly to surrounding nature. This space is awesome and generous, offering greater potential for ownership. This accommodation gets a benefit from the apartment functional qualities and also the living qualities of the individual house.
Square Maïmat Gallery
Photographer: Philippe Ruault + Airimage (aerial views)
Discover more from Futurist Architecture
Subscribe to get the latest posts sent to your email.
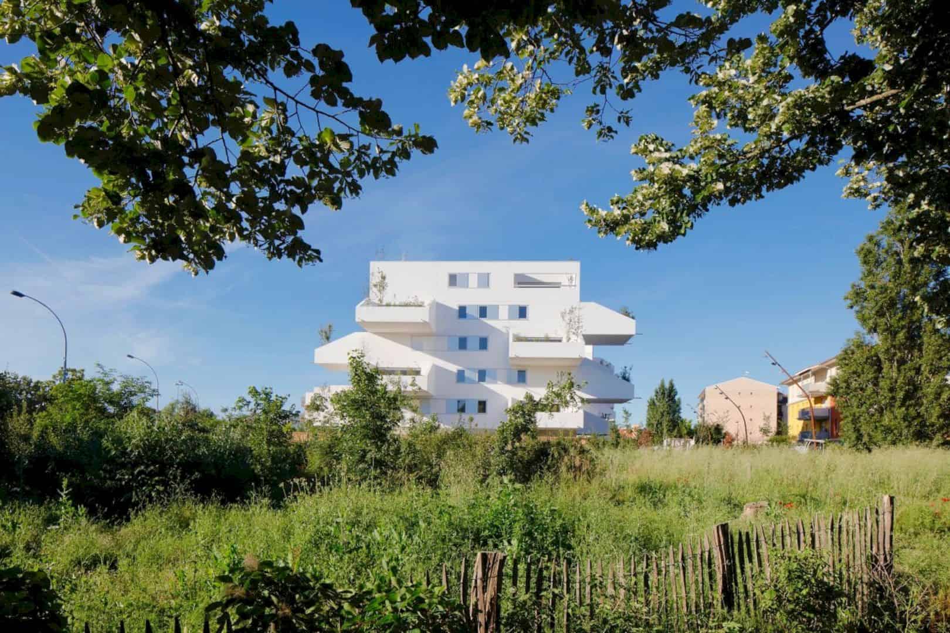
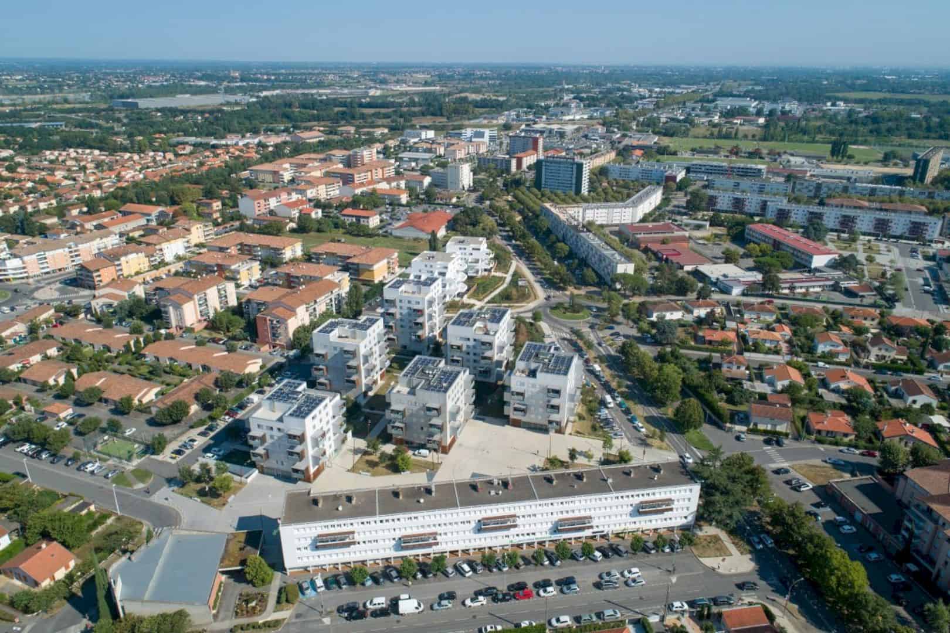

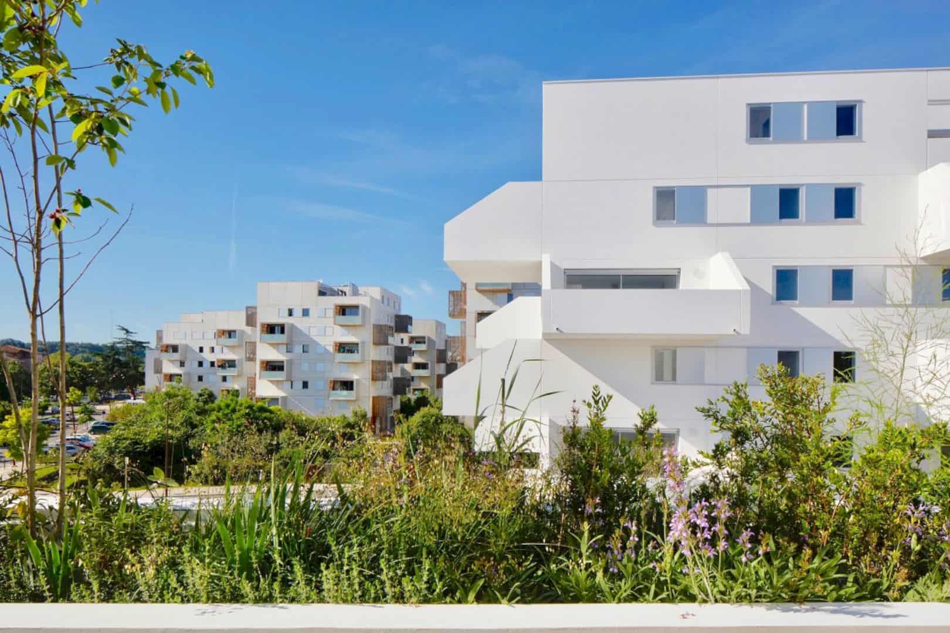
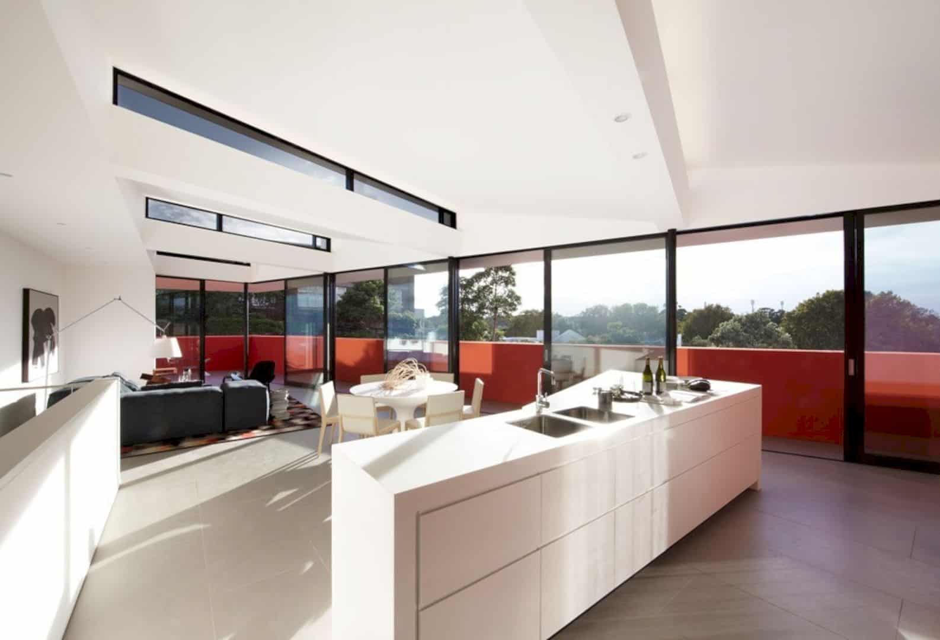
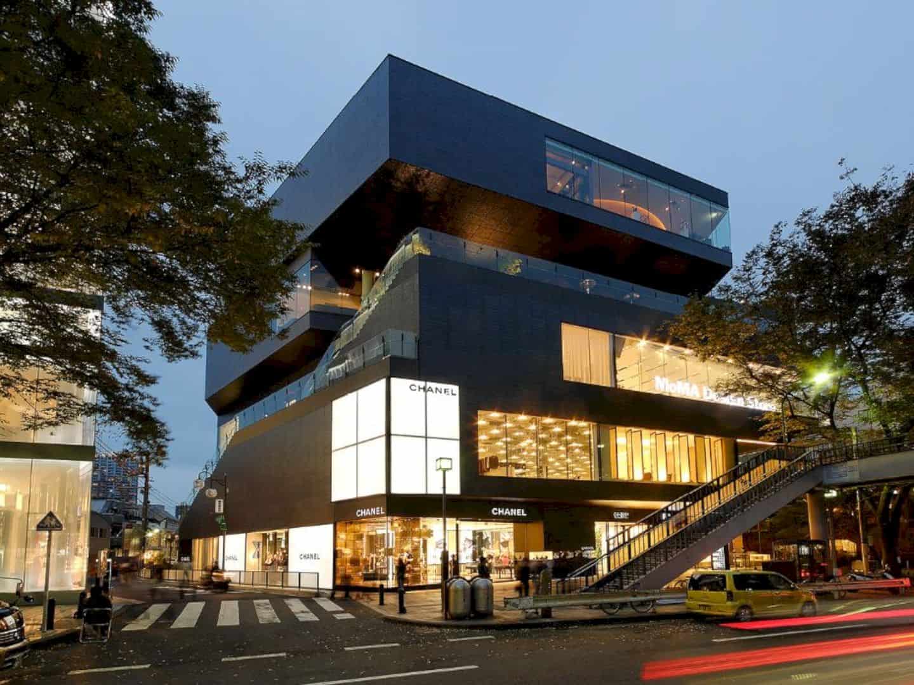
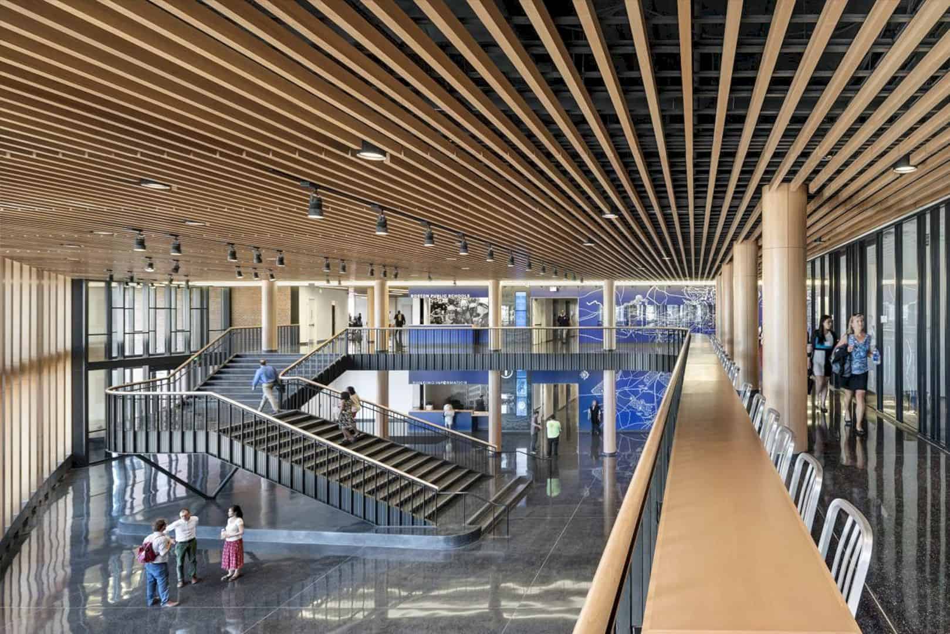
Wow, this is the design of the building, very cool! I really would really like to try this in life. But of course it is more suitable for a hotel than for a home. It is very big and I think that such a house is useless for me alone. Unless for a very large family, which will probably be too much too.