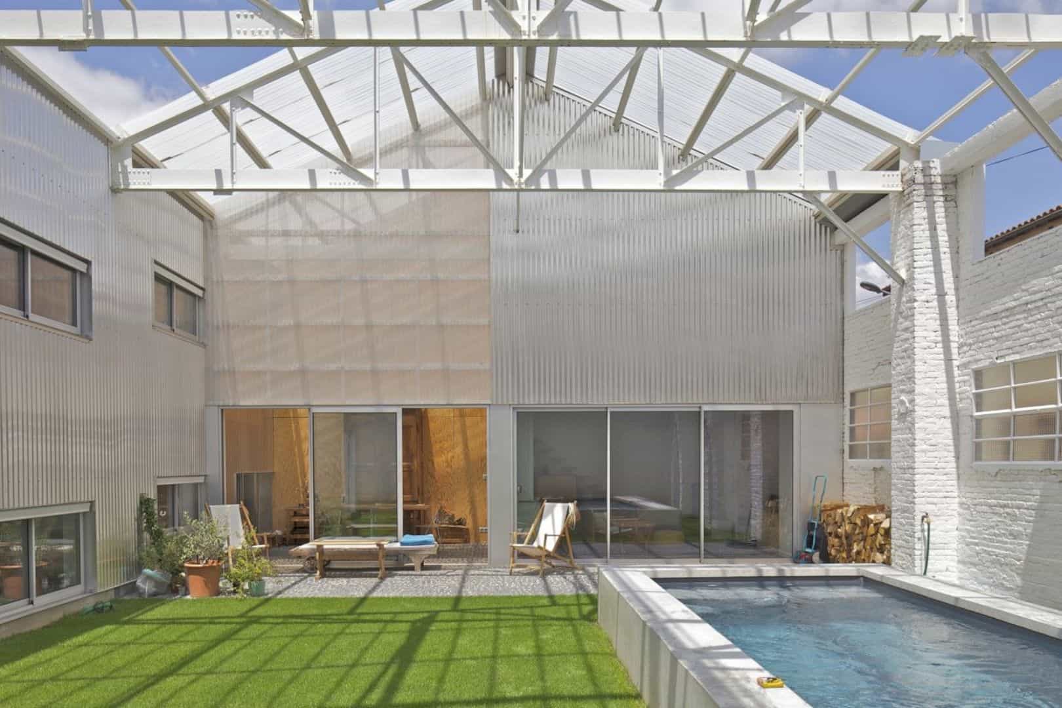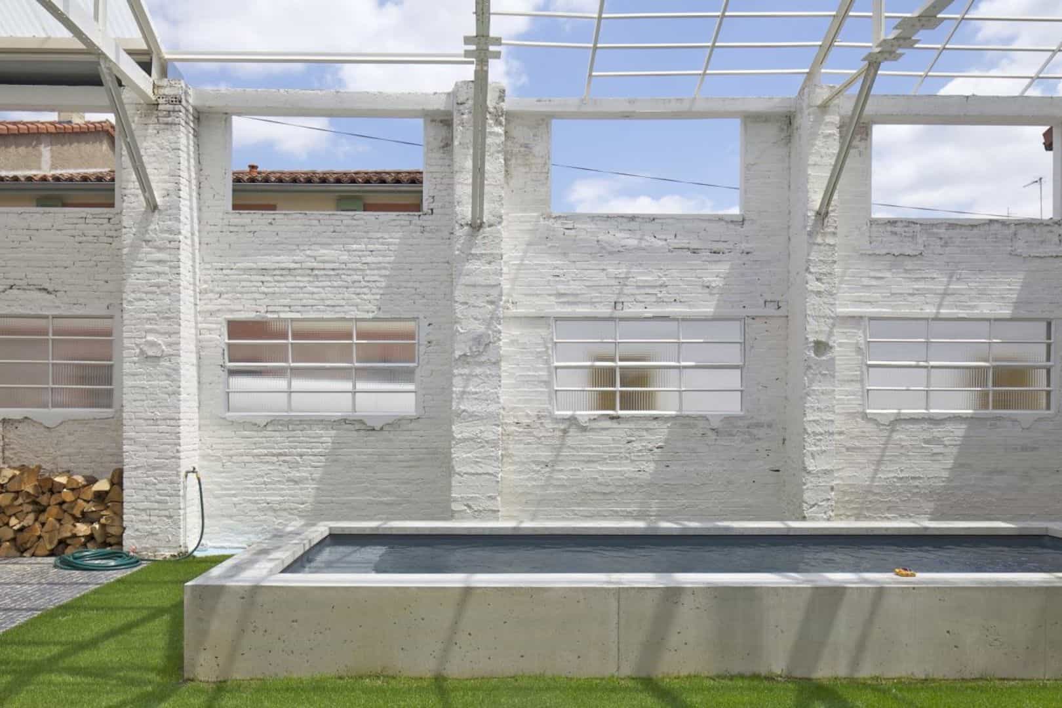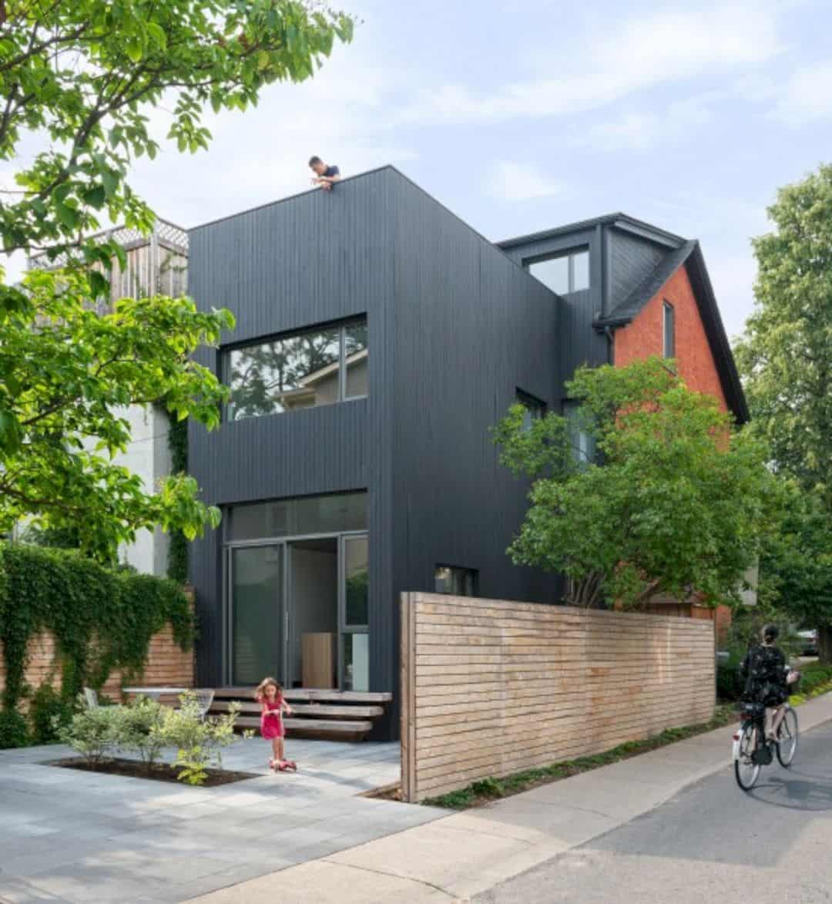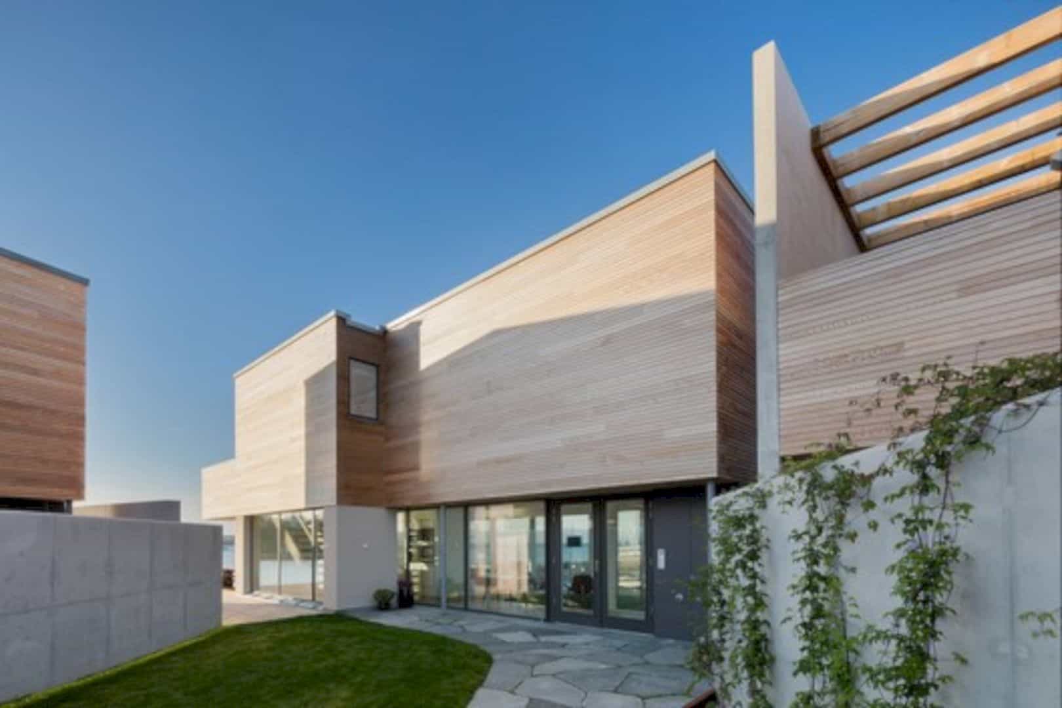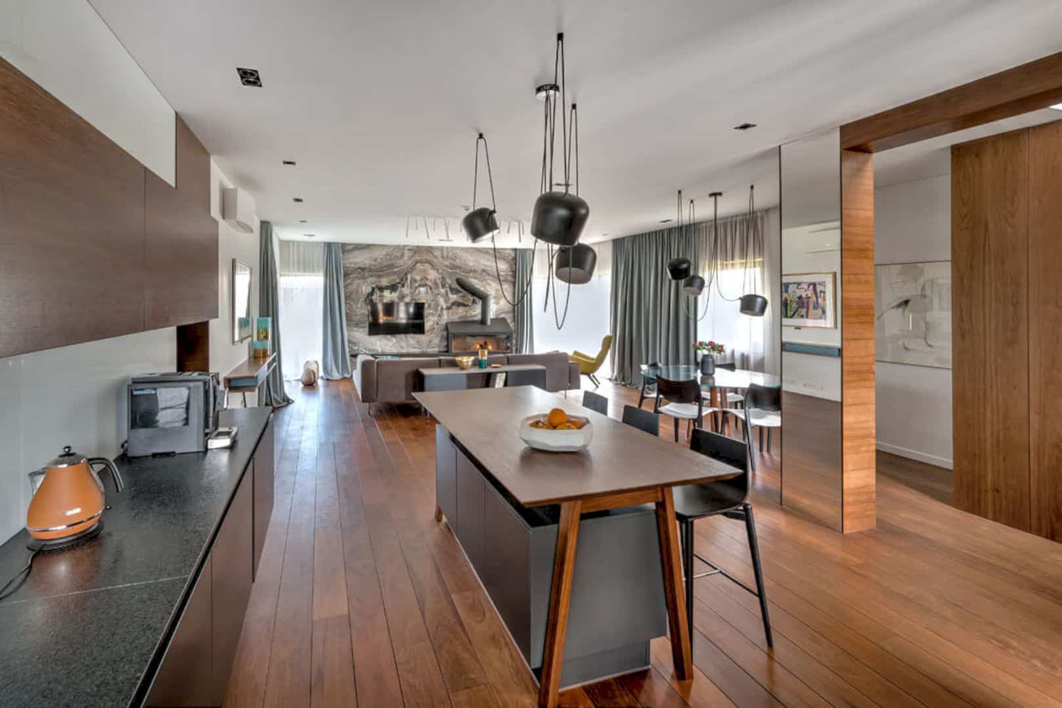The Martel Family has three characters with strong personalities. By translating the personalities of the residents and maximizing the potential of the site, PPA Architecture constructs this family house and turns it into a house that blends perfectly with its surroundings. Maison Martel is simple in its expression and also providing some various spaces in the best qualities. It is a 2014 project of a family house located in Toulouse, France.
The Site
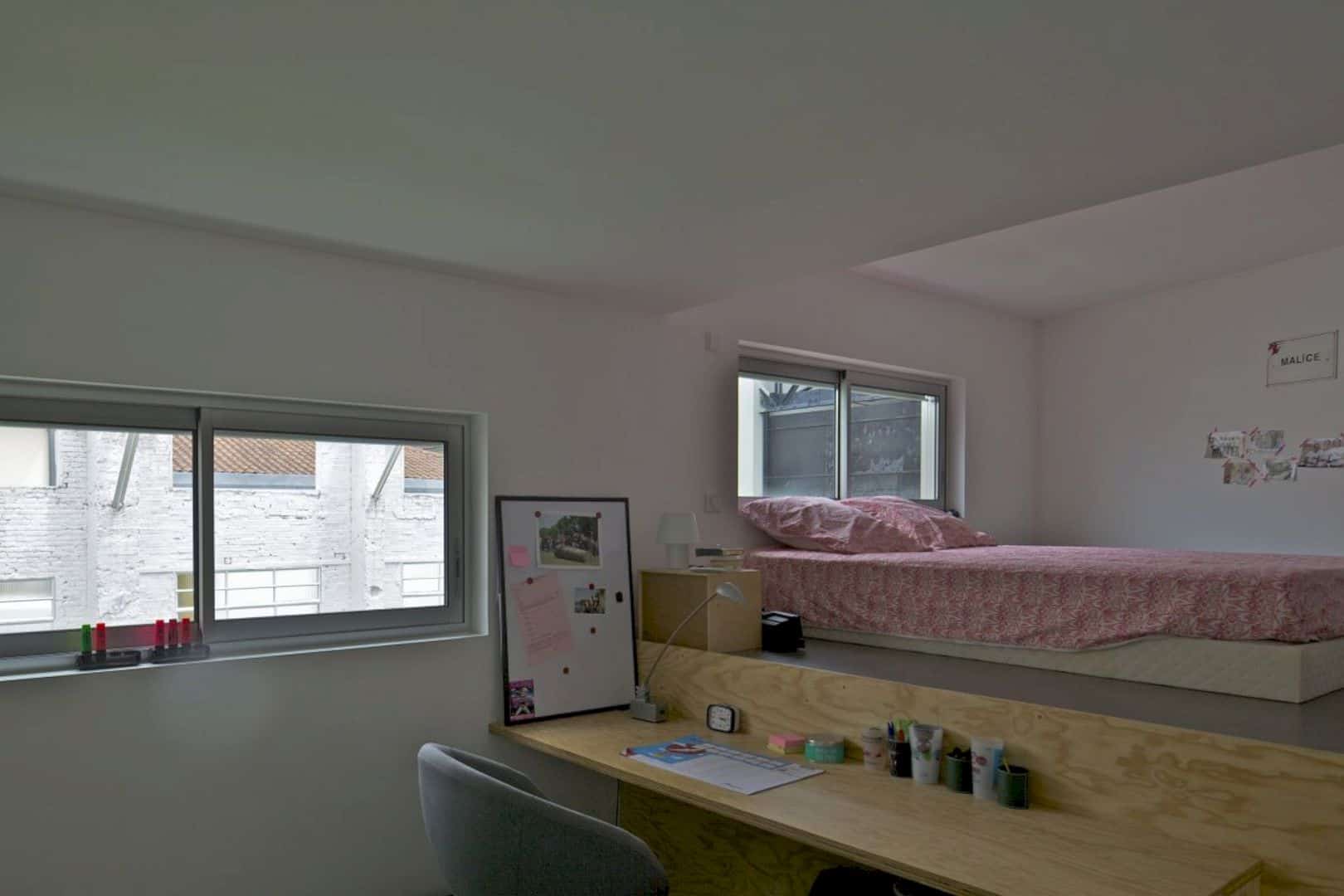
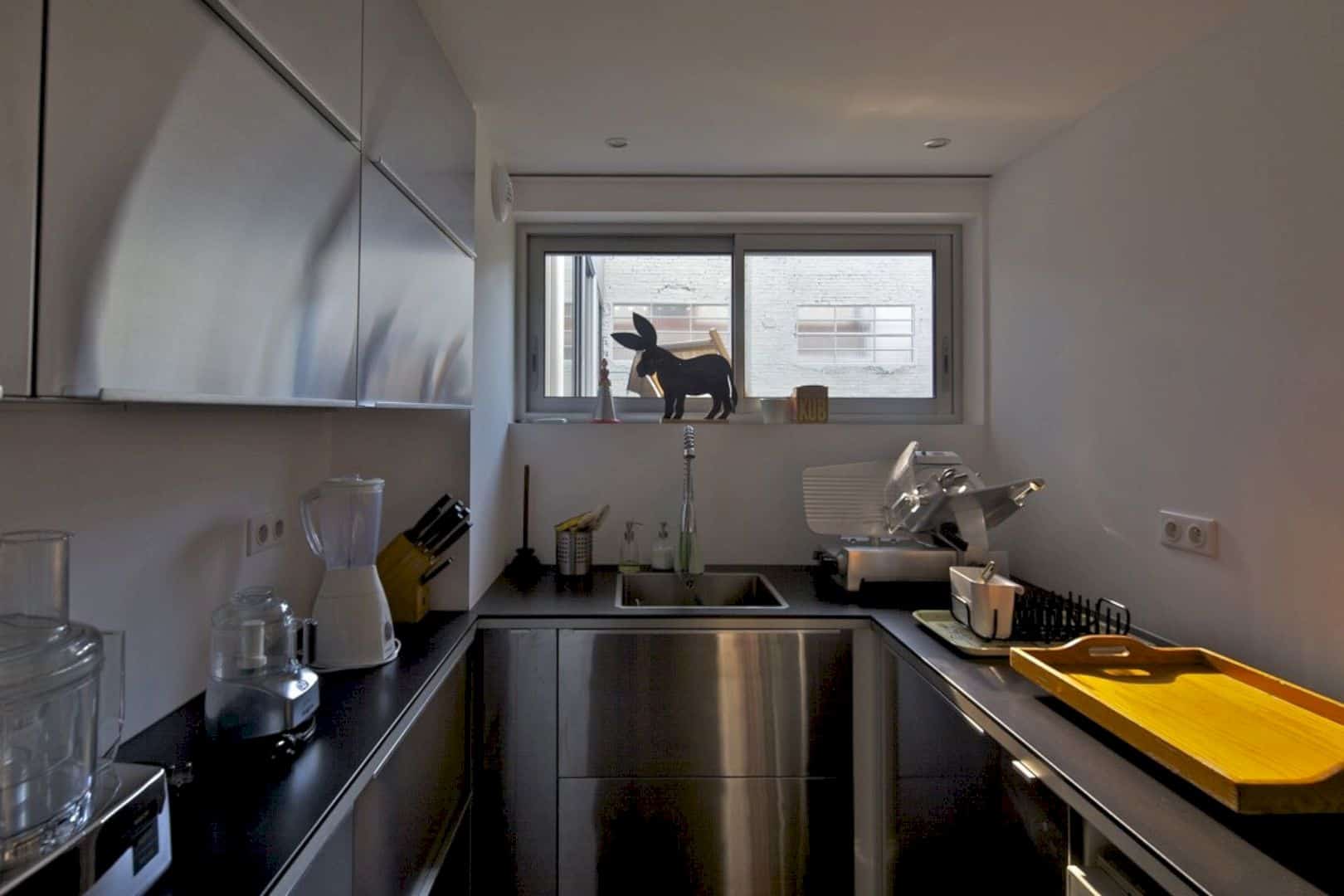
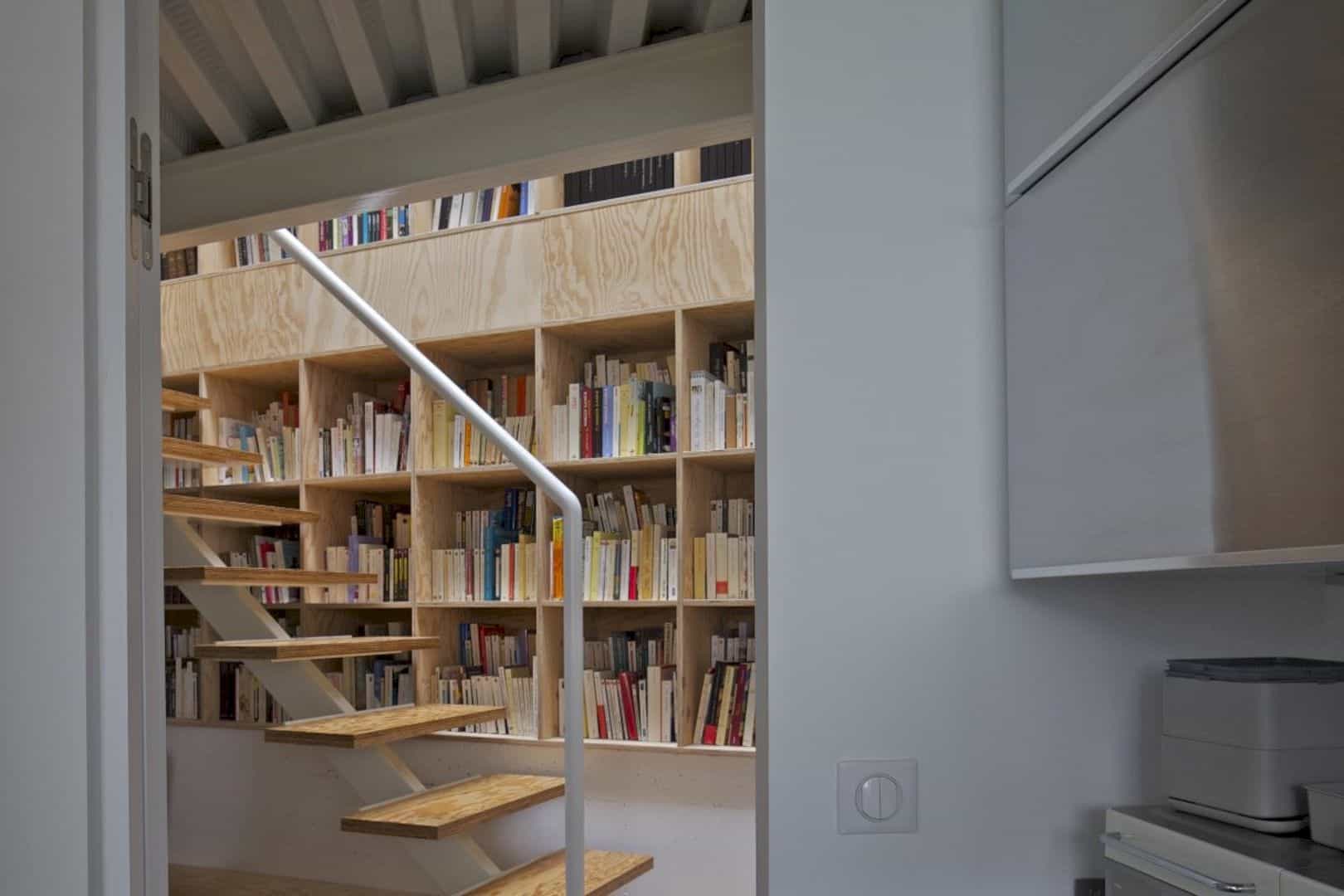
The land of the house sits between the Garonne and the Canal du Midi, in the old popular district of Amidonniers. The plot is occupied by a hangar, the old foundry’s last element that converted into a dwelling. This hangar is a mix of masonry columns and a street-facing facade-like workshop that combine to support the sloping steel roof frame. The industrial building is damaged and it reflects the history of the site, offering a special atmosphere and constitutes a vast empty space with amazing potential.
Program
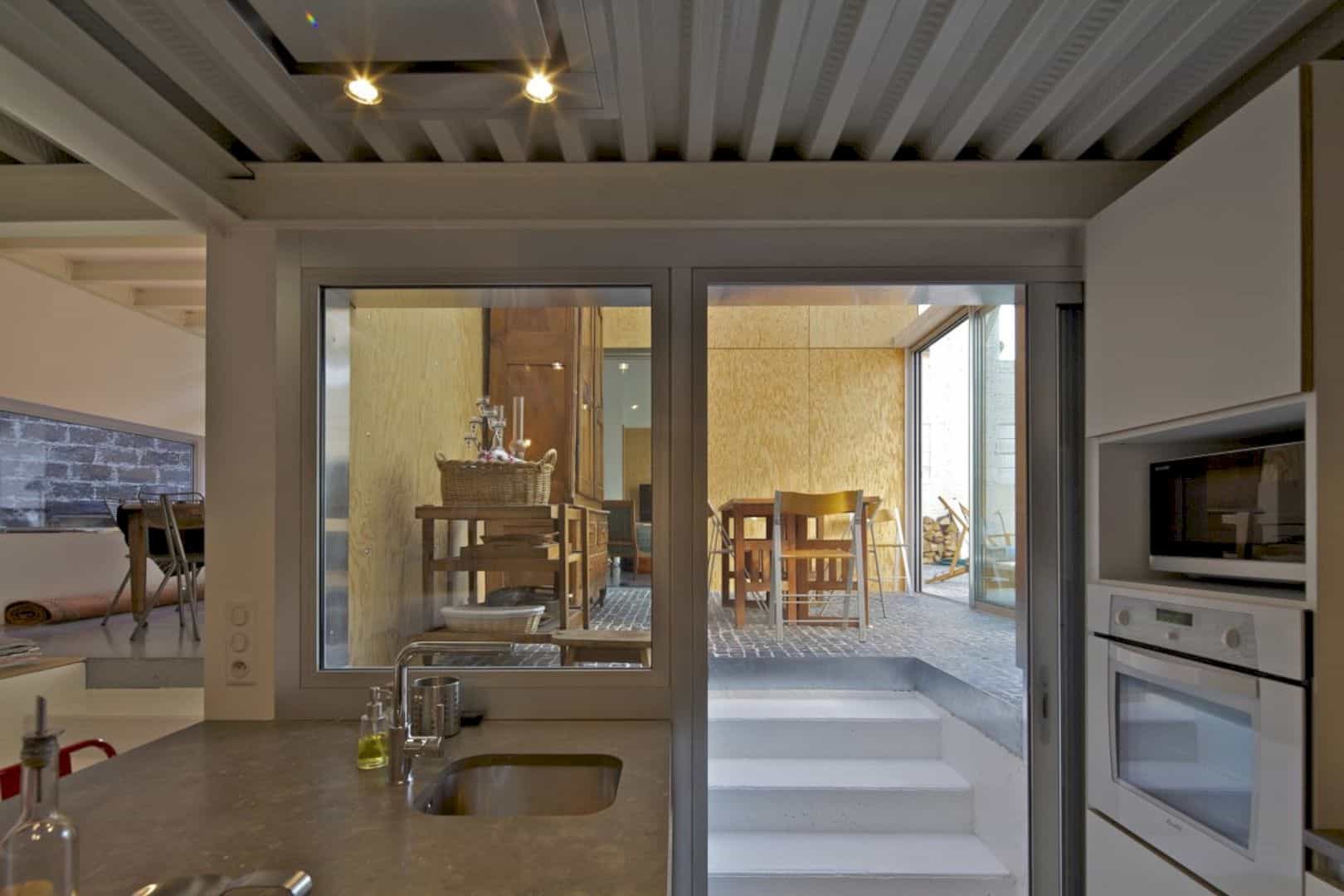
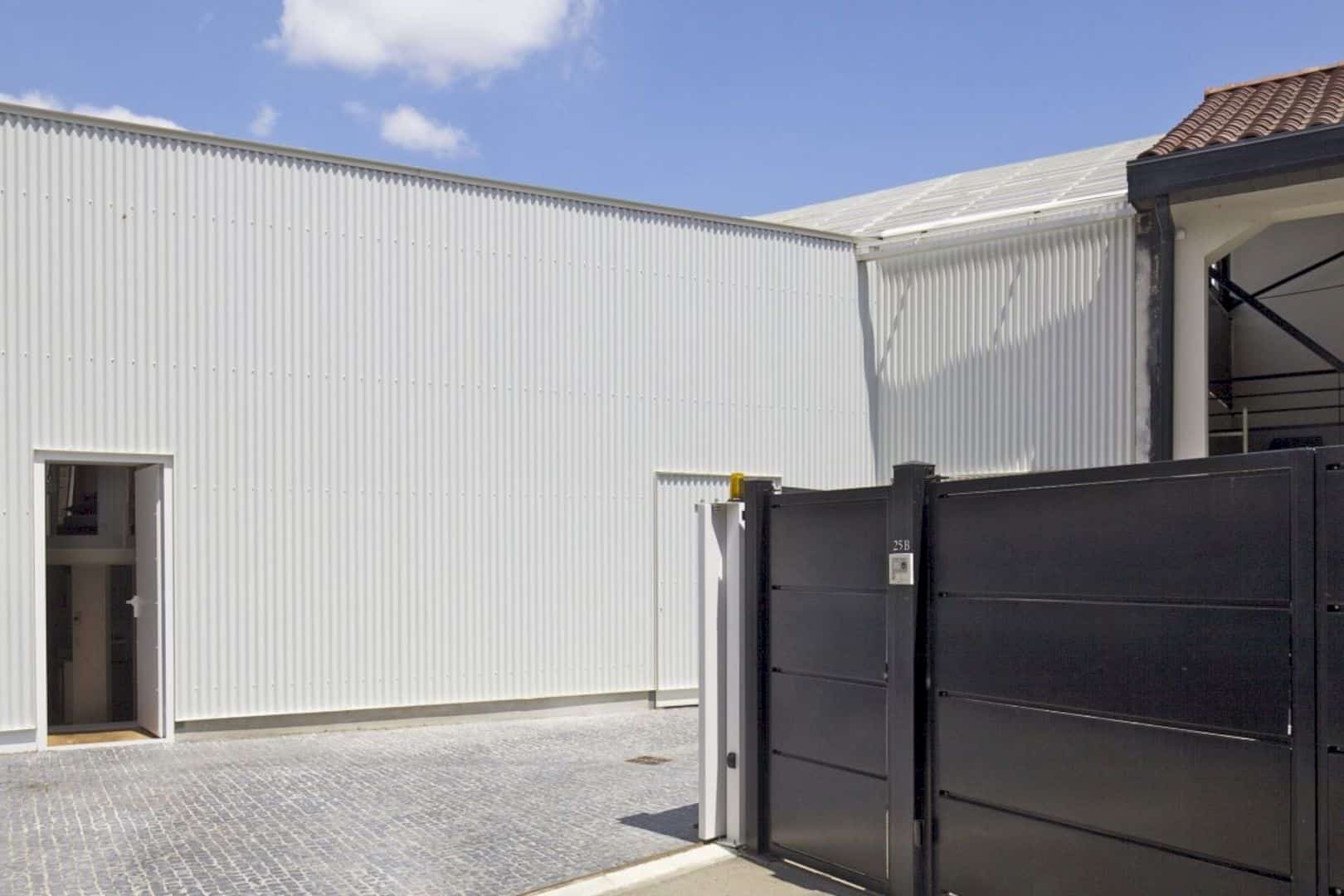
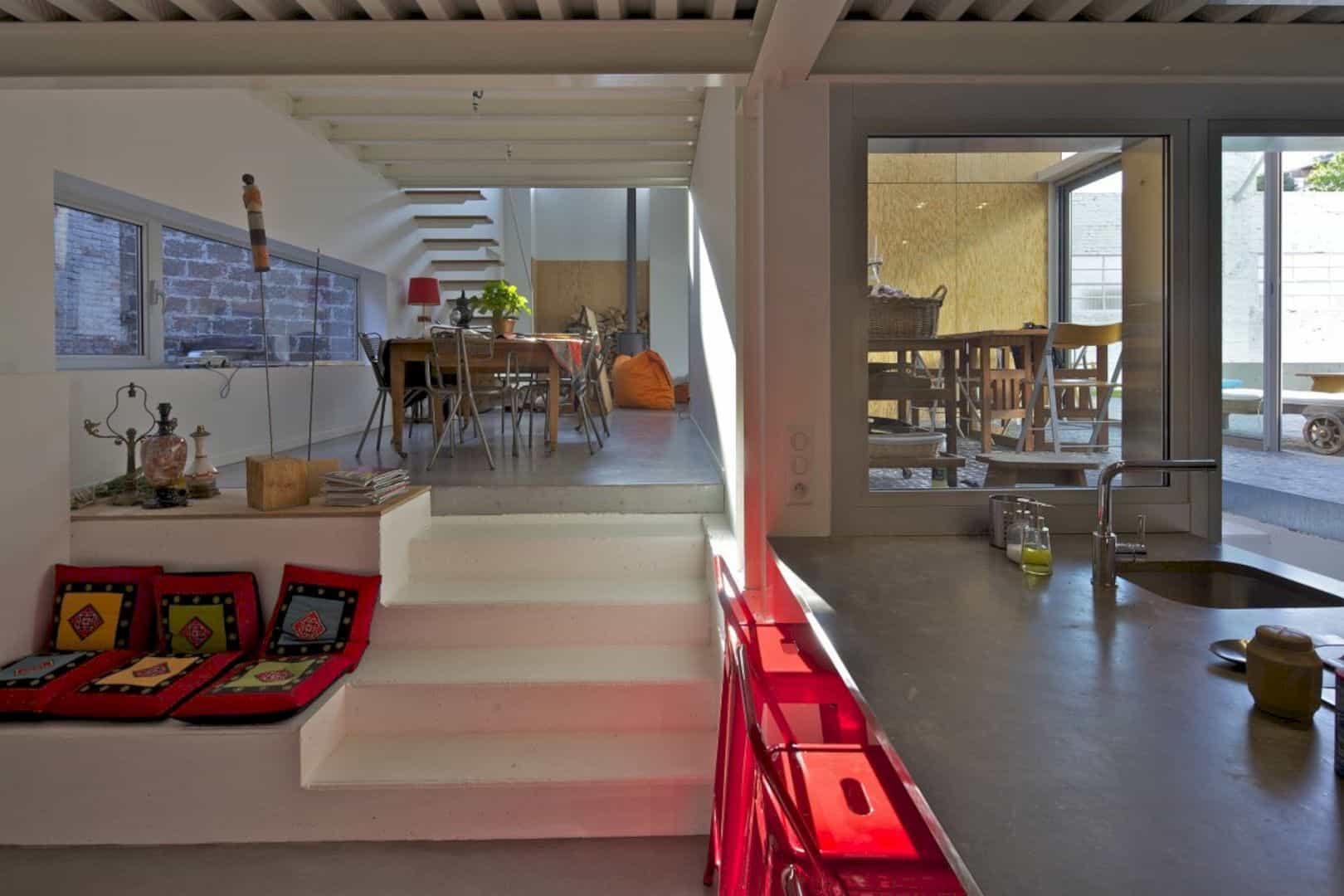
Each member of the family has clear expectations at the start of the project program. This family also understands well the need for a firm commitment to this project. They also take an active part in the process of the design. The requirement and precision inherent in the search for the specific functionality, giving rise to a presentation which reinforced discussions and exchanges.
Planning
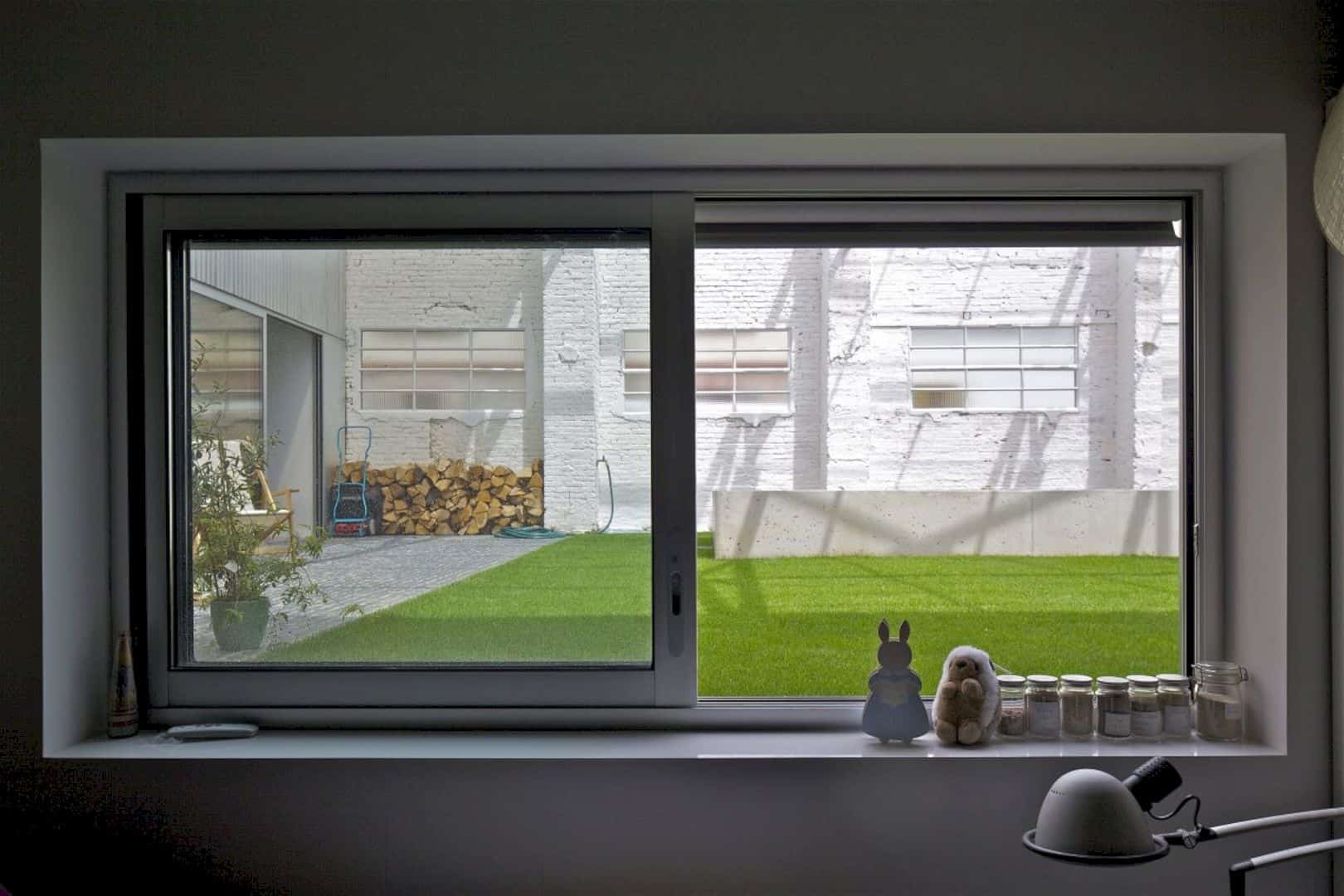
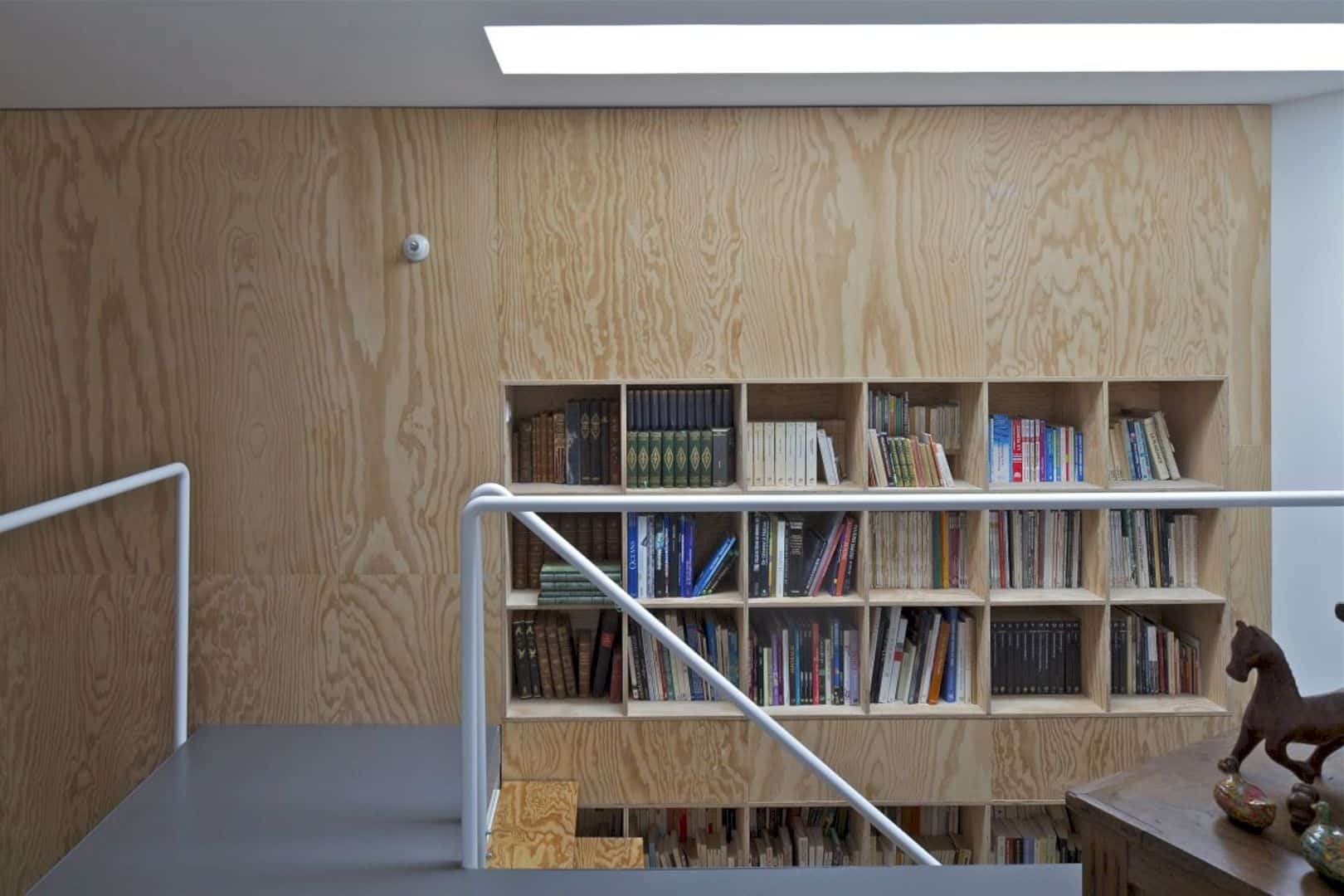
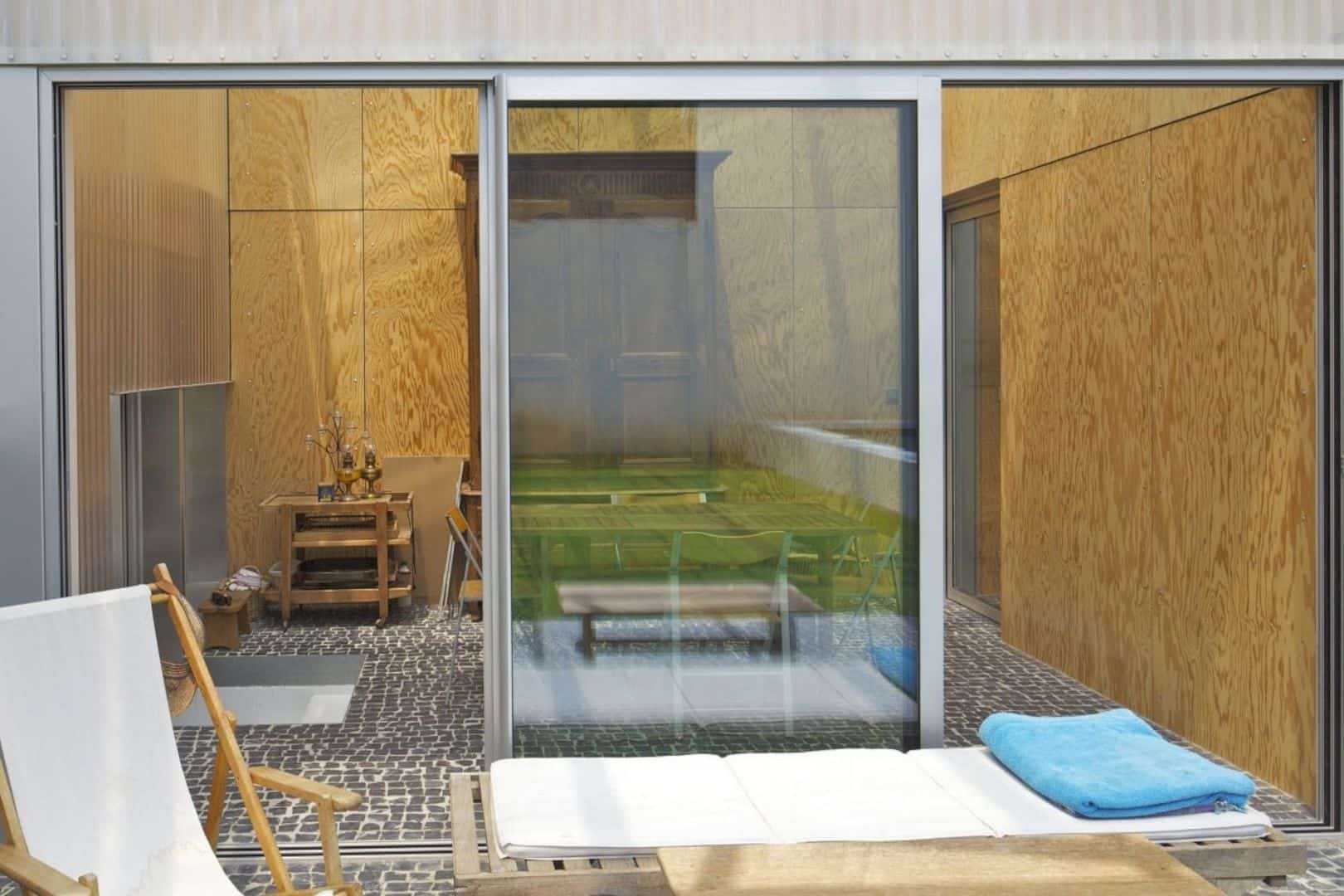
The “tailor-made” project is designed by maximizing the potential of the site and translating the personalities of the residents. An “in-house tool” is built without any formal assumptions and dedicated to functioning and quality of life. The interactive work is done by integrating the needs and desires of the client, especially during the planning of the project.
Design
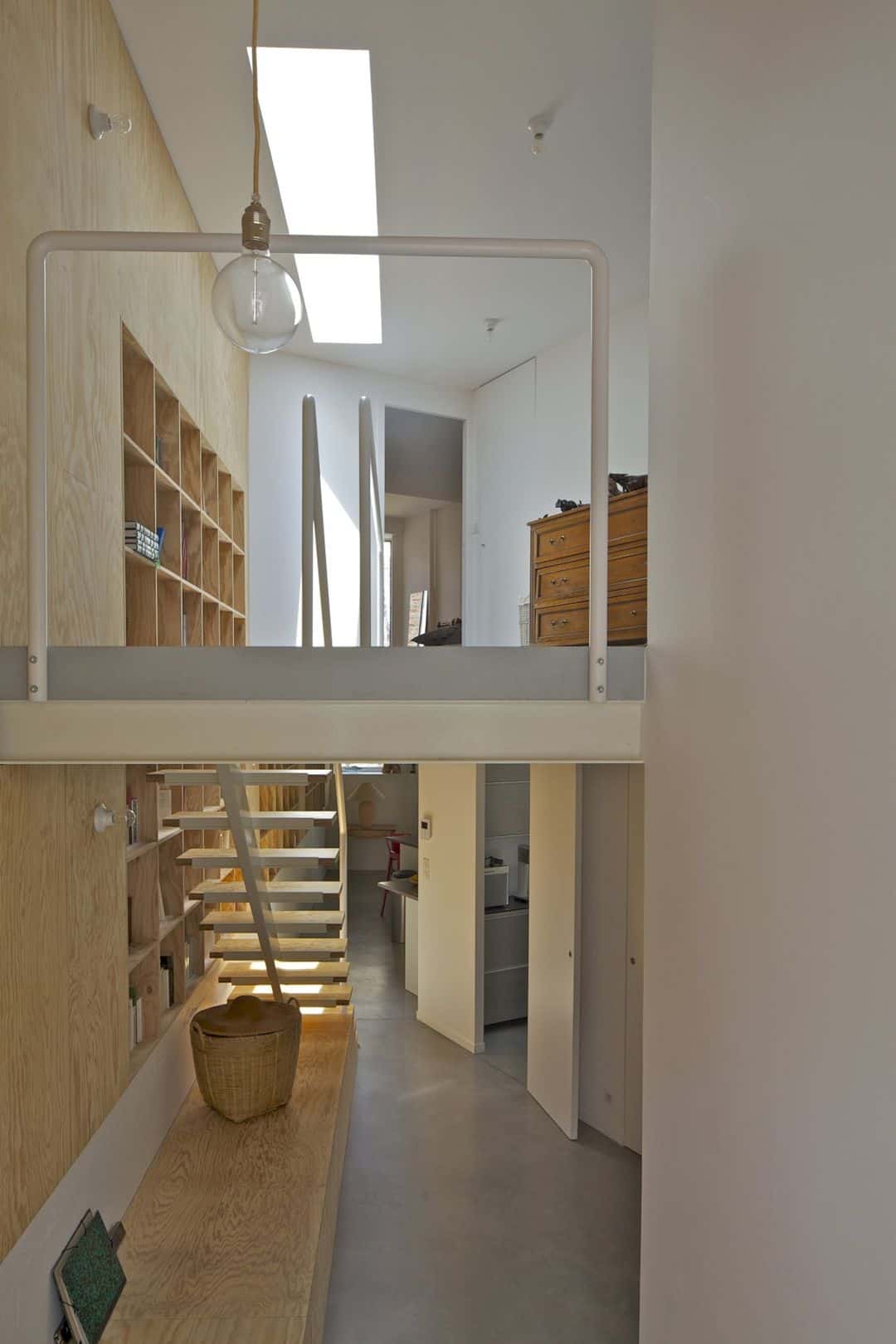
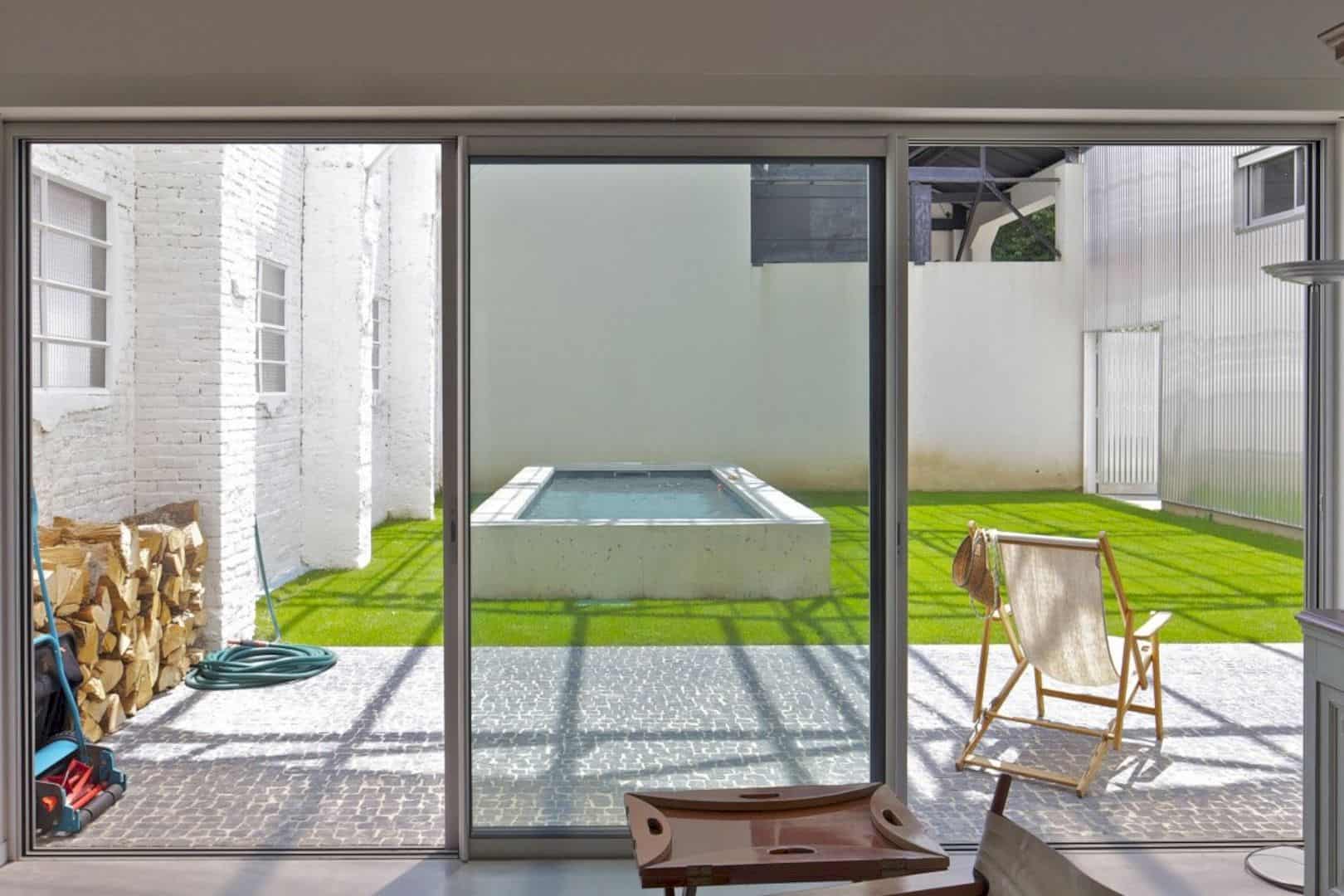
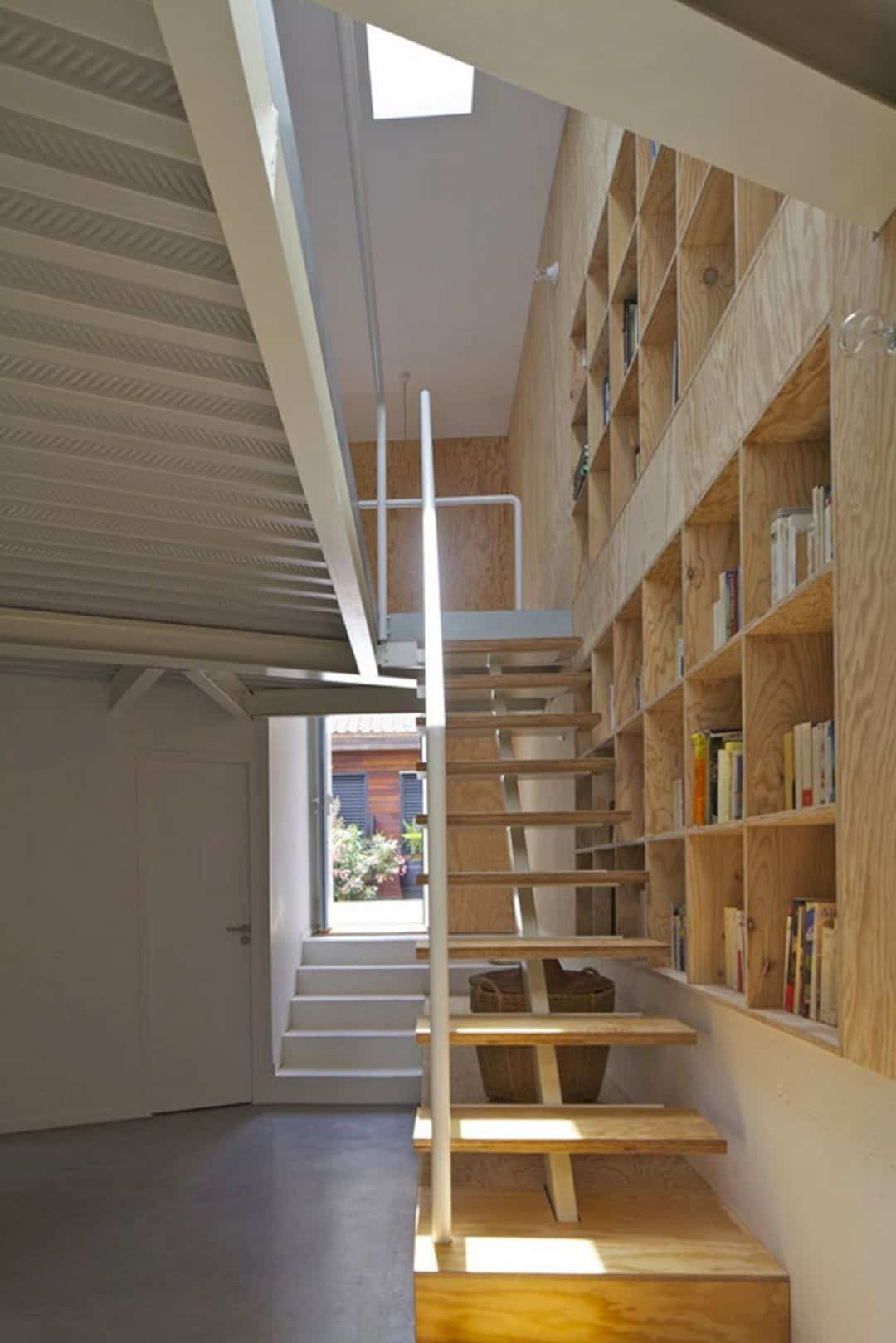
The result of the construction and the design in this project is a comfortable house that ables to blend into its surroundings awesomely and it also reveals itself from within. It has a simple expression a precise organization, generous quality, and various spaces. This house also responds to the personality of the family perfectly.
Maison Martel Gallery
Photographer: Philippe Ruault
Discover more from Futurist Architecture
Subscribe to get the latest posts sent to your email.
