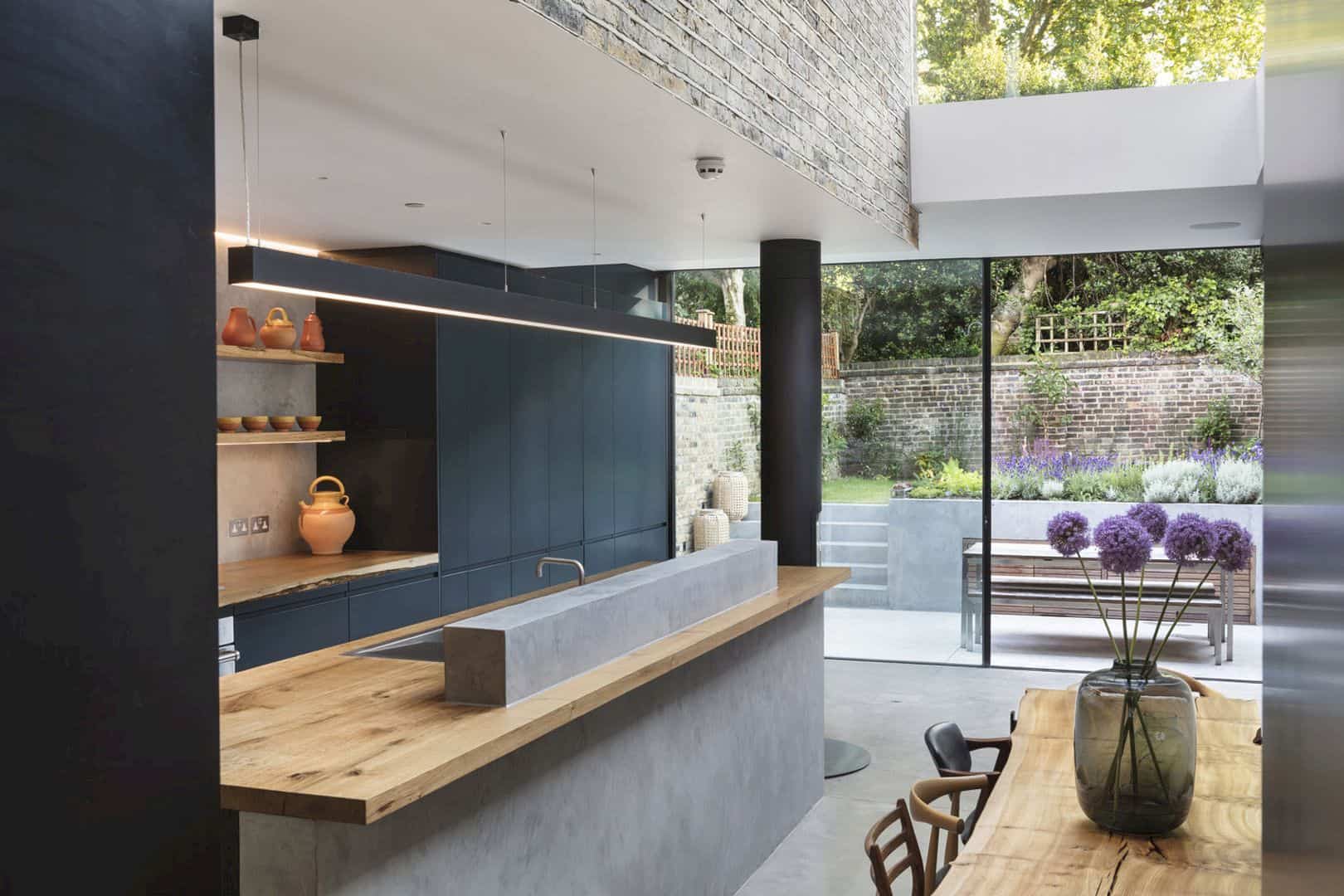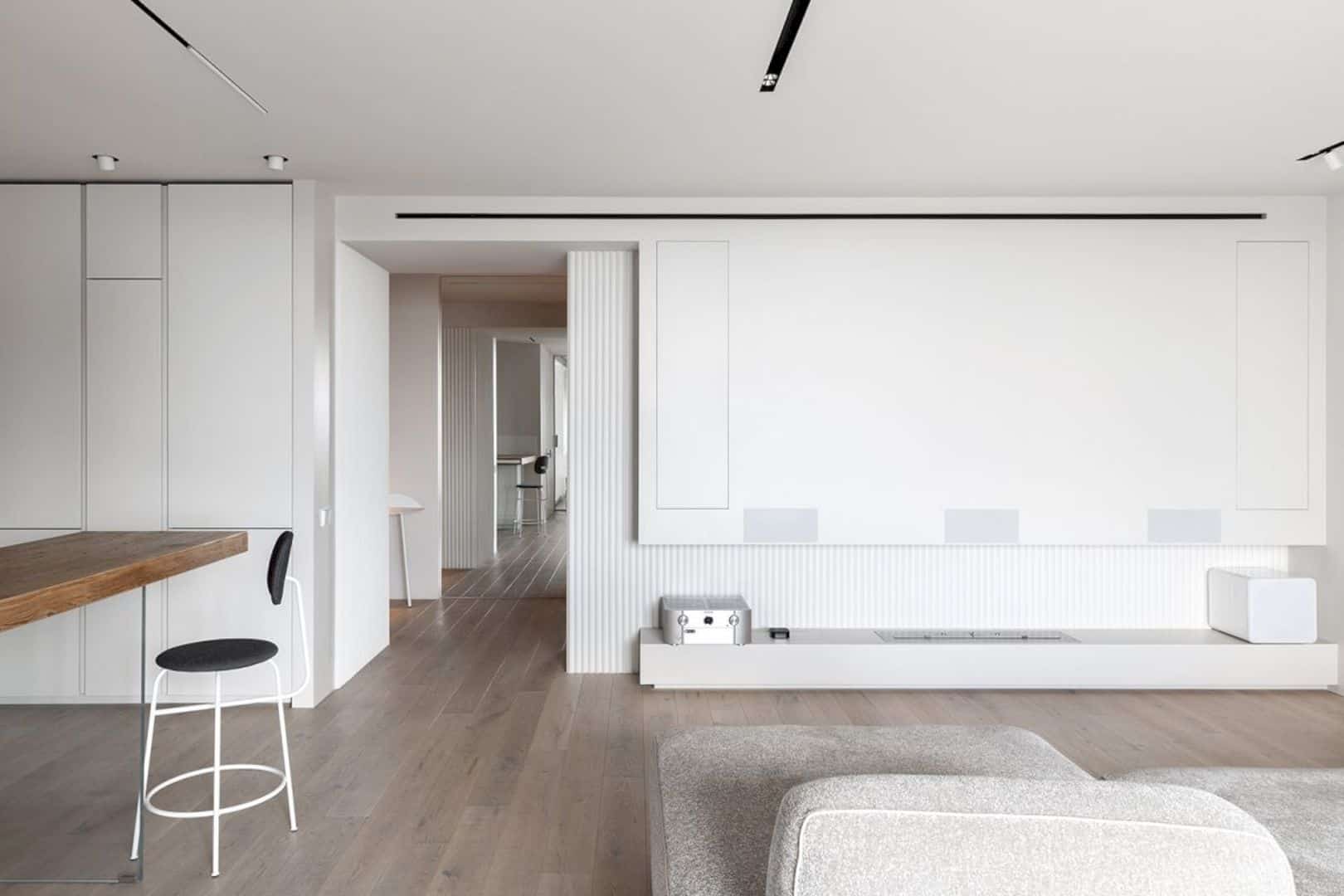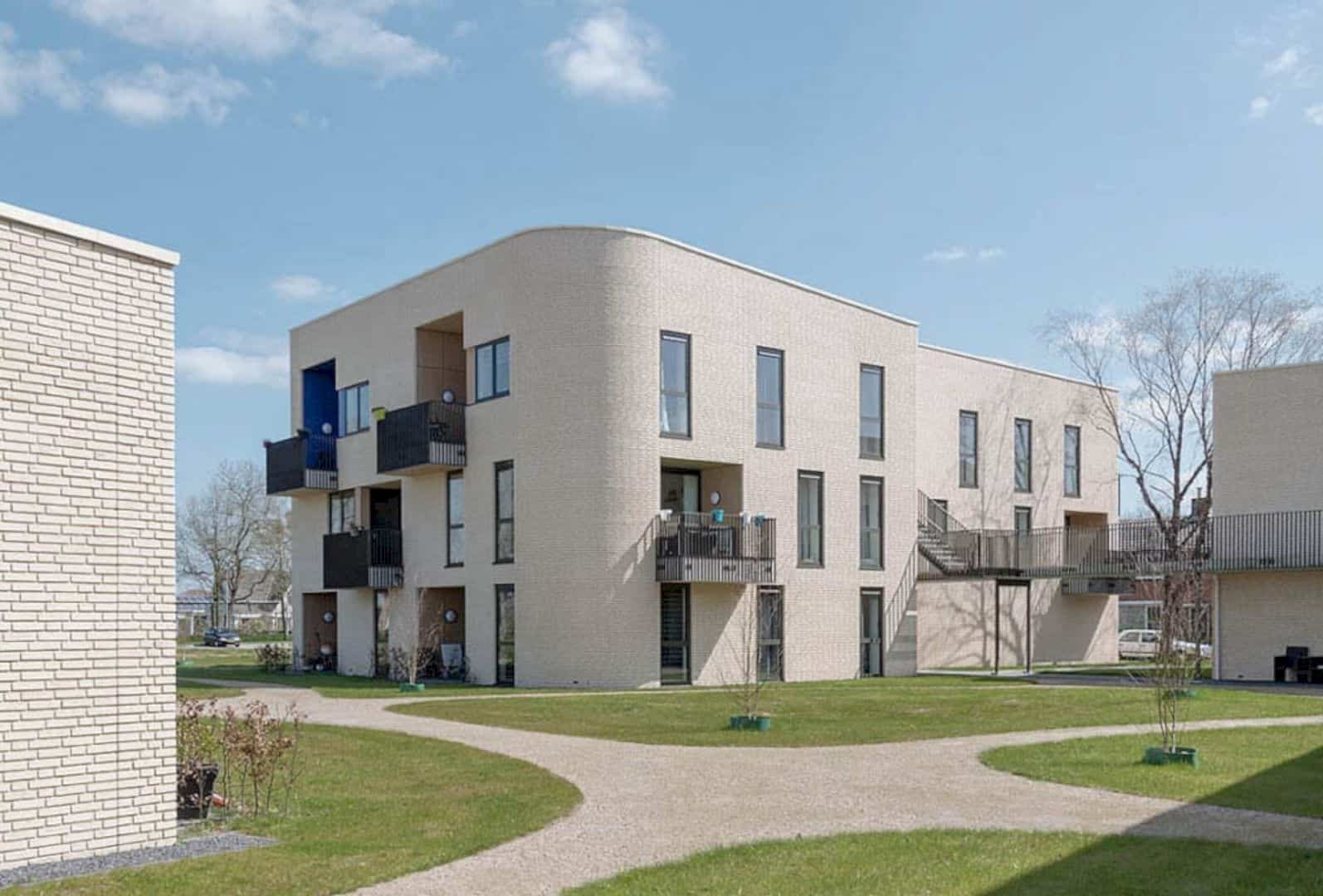It is a project about improvement on the floor plan and layout of a loft apartment in Paris. NAME Architecture tries to maximize the use of space and add an additional bedroom in A Loft in Paris. This loft apartment is located in Paris, France with 160 m2 in size. This project demonstrates that small interventions can make a big difference.
Design
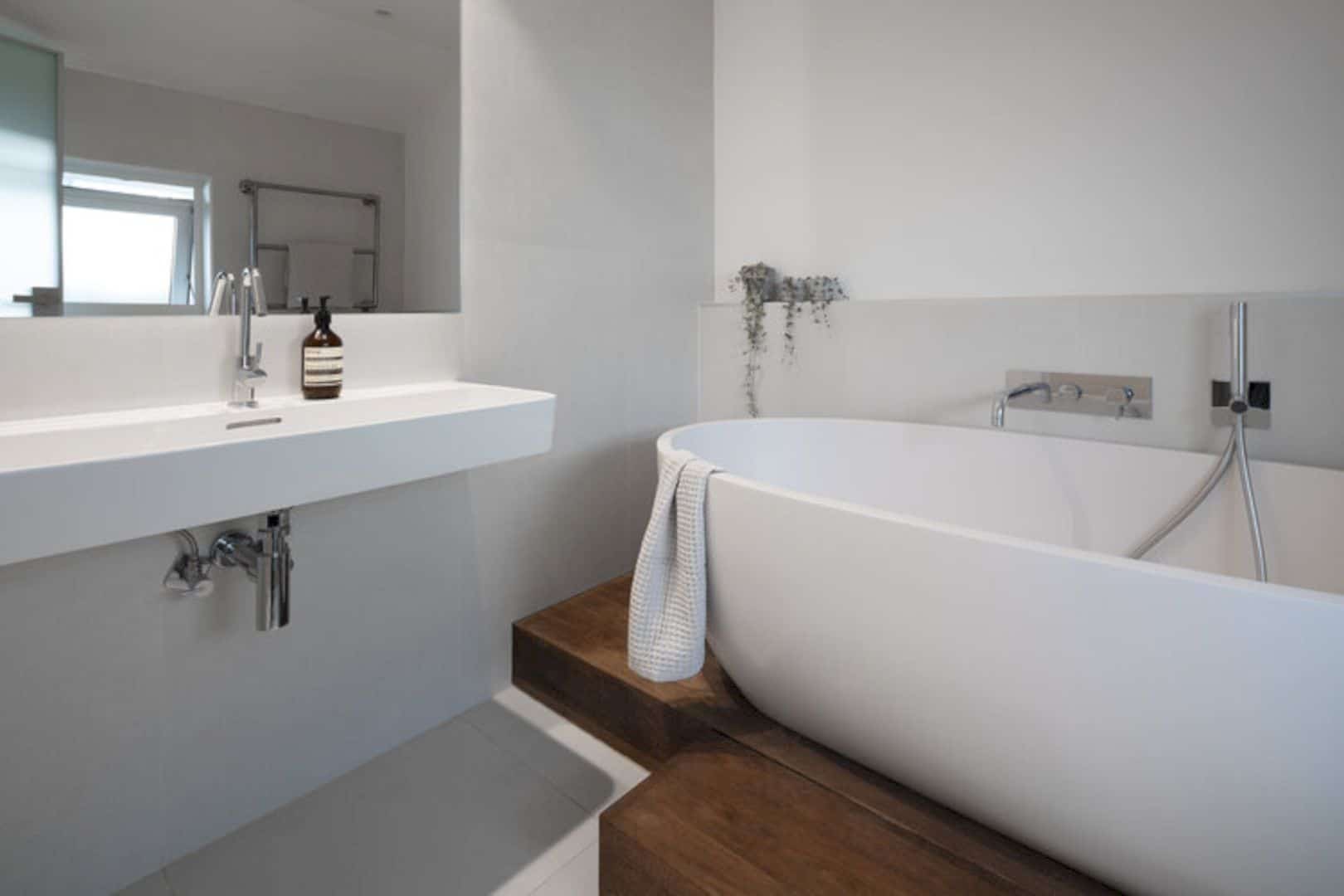
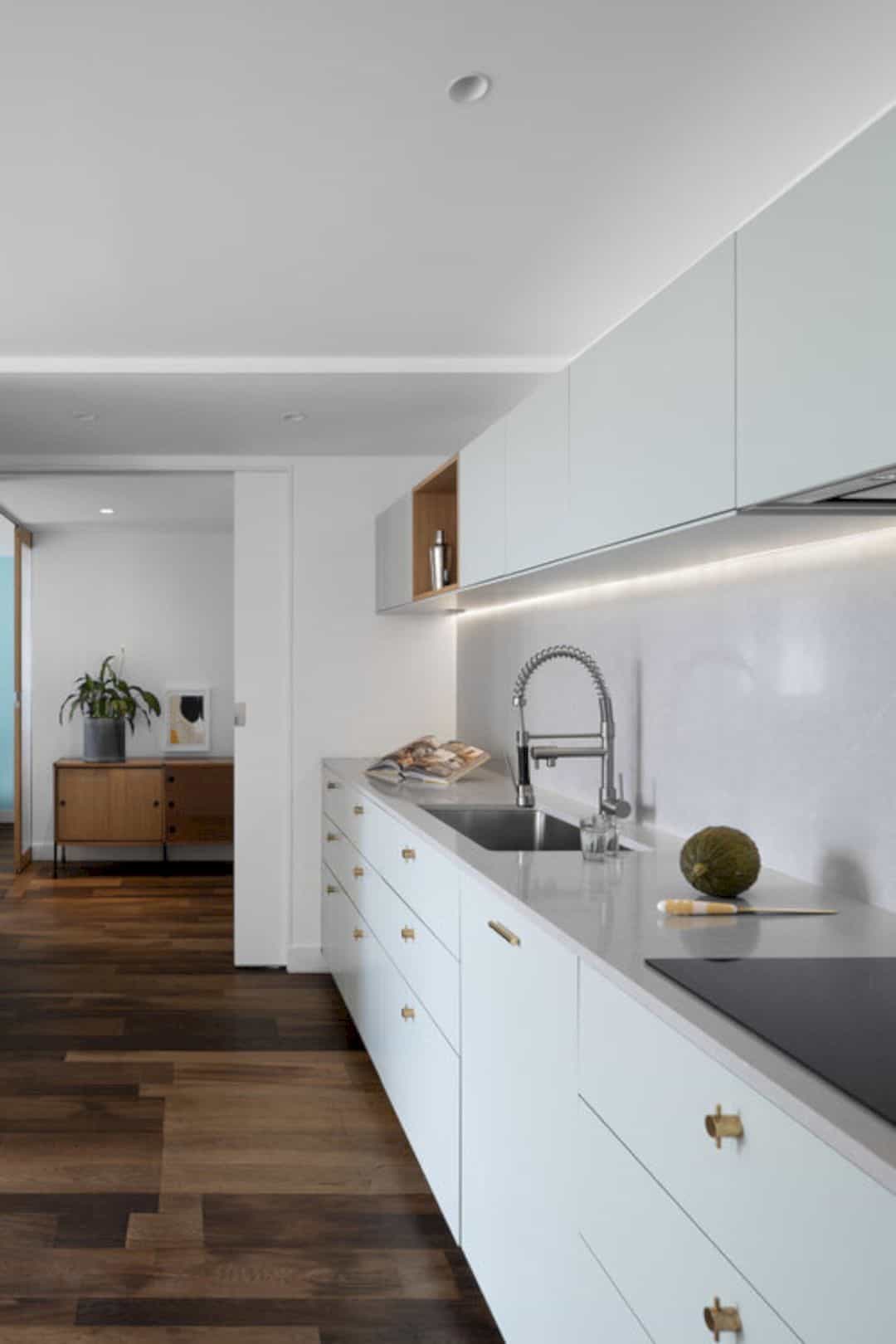
This loft apartment has an illogical layout with semi-open spaces and substantial lost space in corridors. the configuration of the kitchen is transformed with discreet changes to wall positions. Space is also created to introduce an additional bedroom. A feeling of light and space can be created with semi-translucent wall partitions and careful furniture design.
Interventions
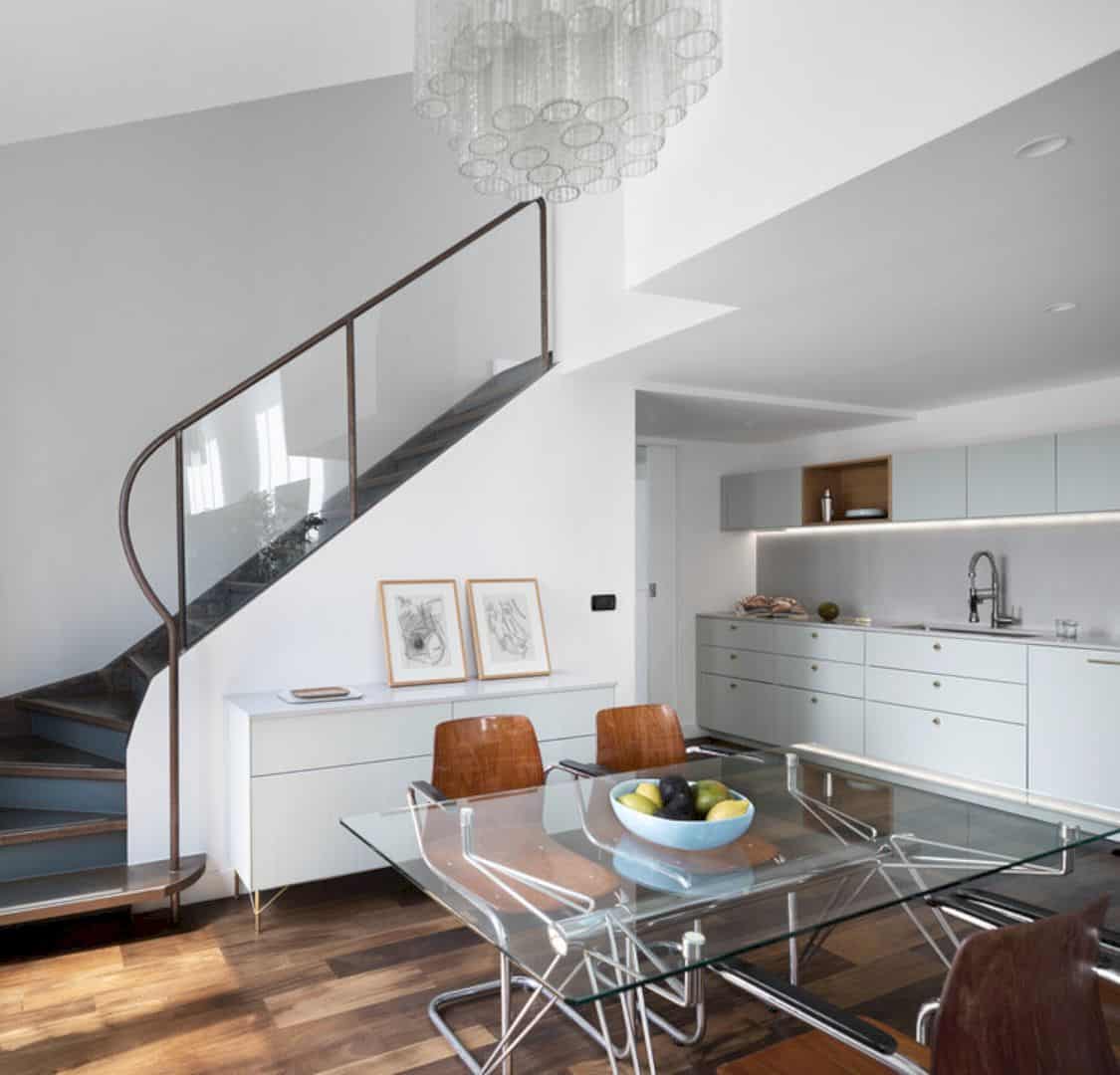
Through this loft apartment, this project can demonstrate how small interventions can make a big difference. In order to define the areas, bespoke furniture is chosen to preserving the open views too. Clean lines reorganize space in a continuous flow and also create strong perspective views.
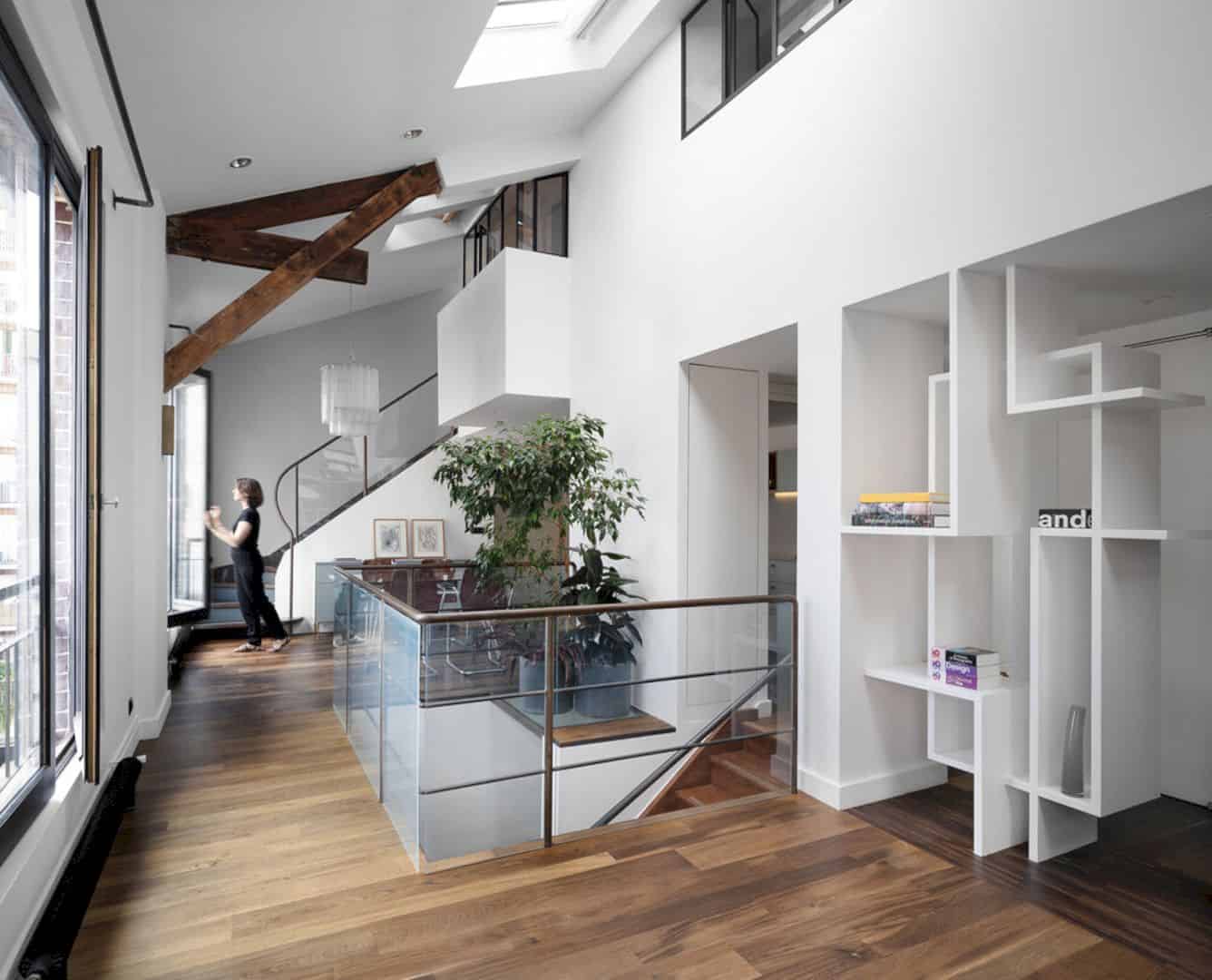
Most of the materials used for the new interventions are blended with the existing loft features while an appealing aesthetic to the bathrooms is provided by suspended and free-standing elements with a palette of white finishes.
A Loft in Paris Gallery
Photography: NAME Architecture
Discover more from Futurist Architecture
Subscribe to get the latest posts sent to your email.
