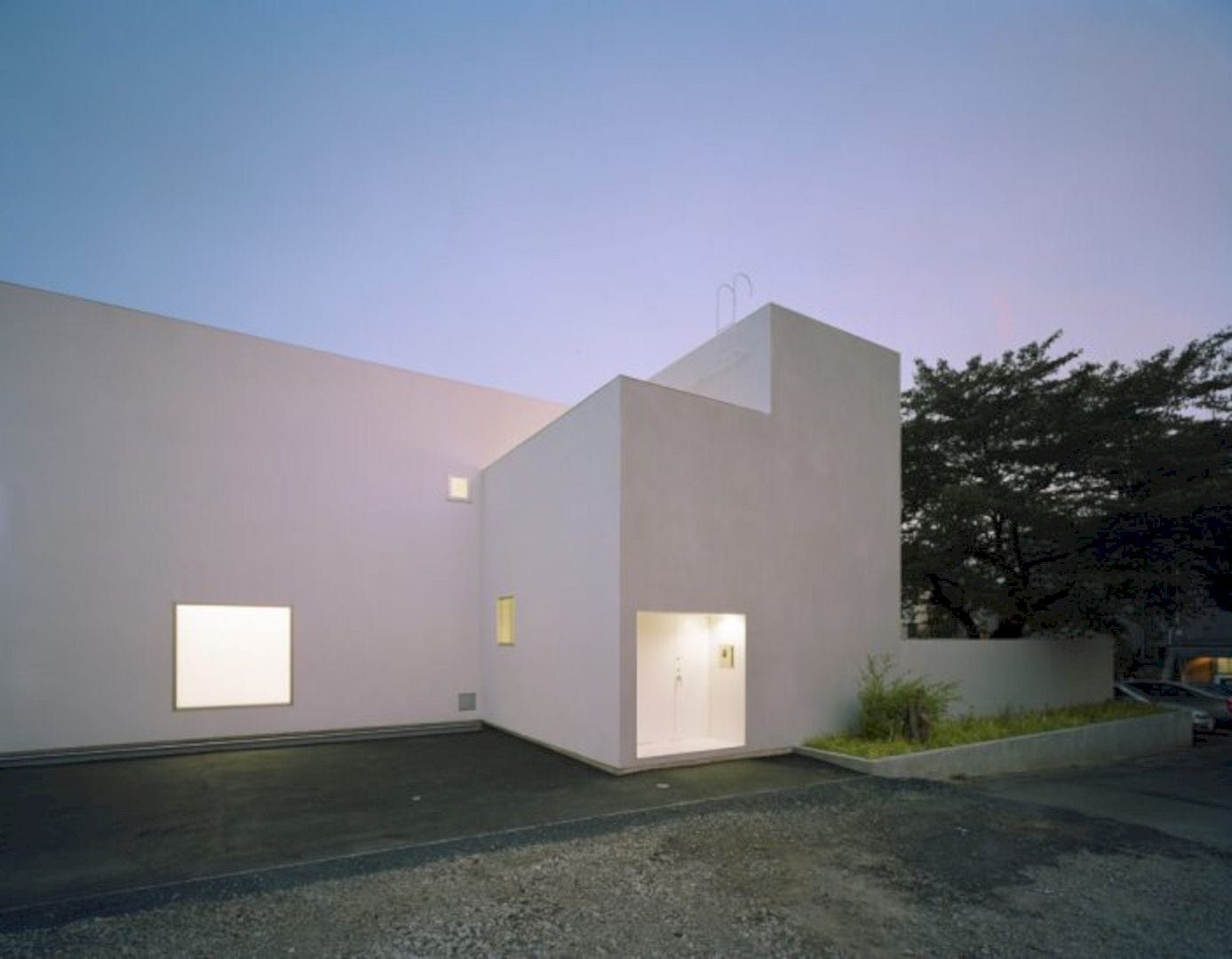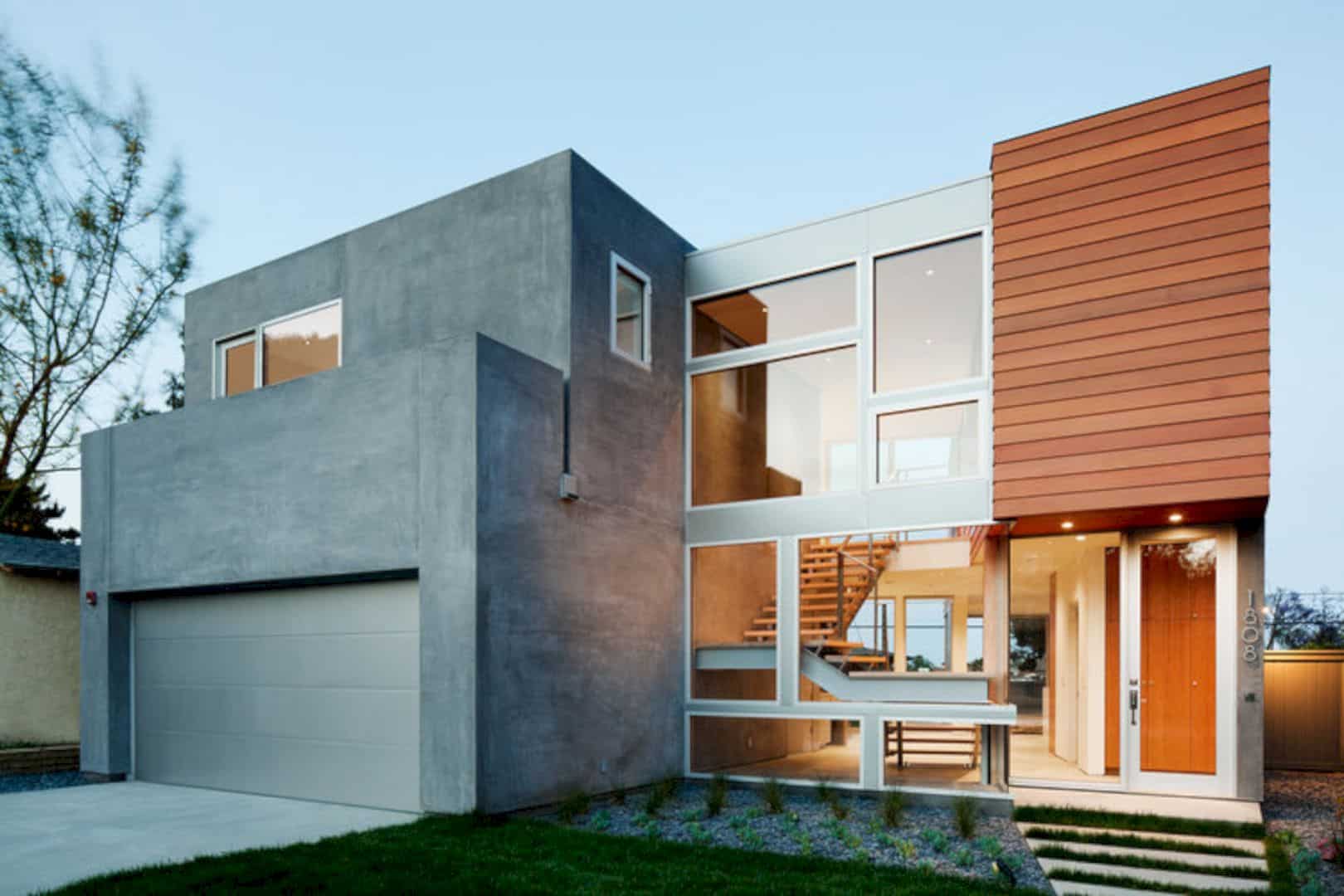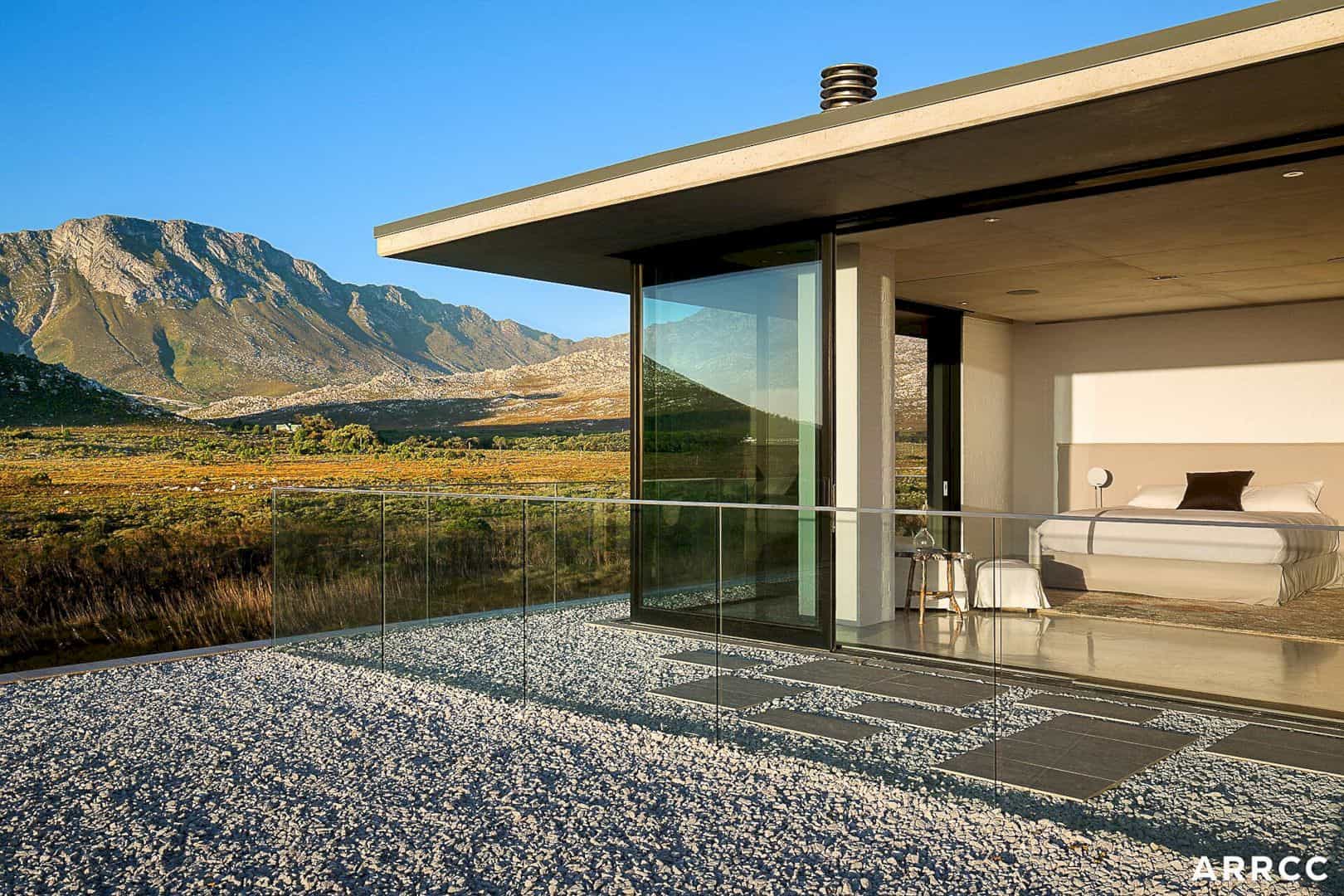The brief of The White Apartment is to create a new home for a family with two young children. Designed by NAME Architecture, this apartment is located in Paris, France with 140 m2 in size. Two adjoining apartments have been combined and transformed into a new family home for this family who wants to stay in central Paris.
Design
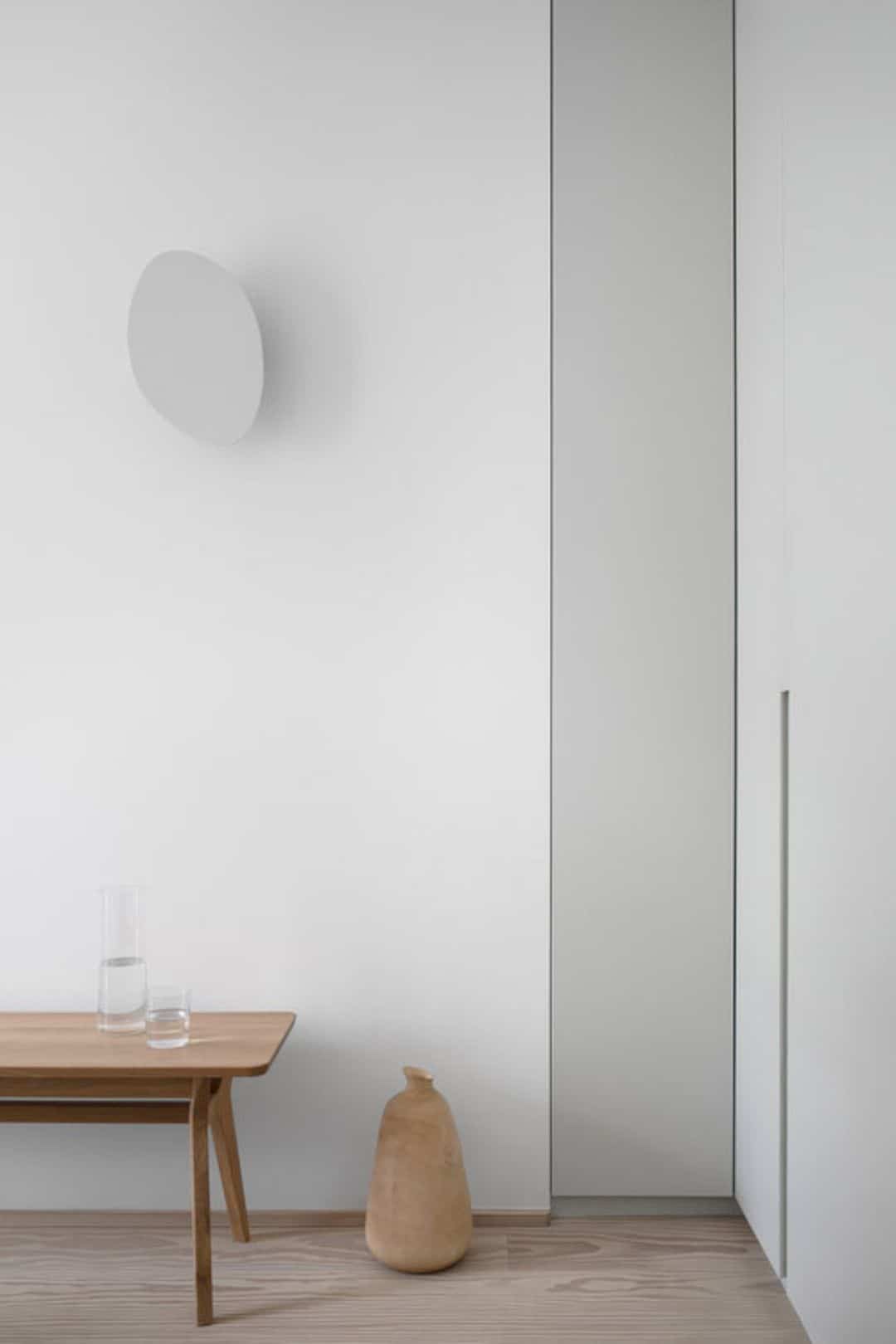
The family also wants to have kind of fluid, open, light-filled spaces that are not often possible in apartment living. A single family-sized flat has been created by adjoining two apartments. This apartment also has a well-designed studio for rental. The apartment layouts are reconfigured to harness the light from two elevations with the living room on the southern façade to maximize sunlight and also the kitchen or dining area on the northern facade.
Rooms
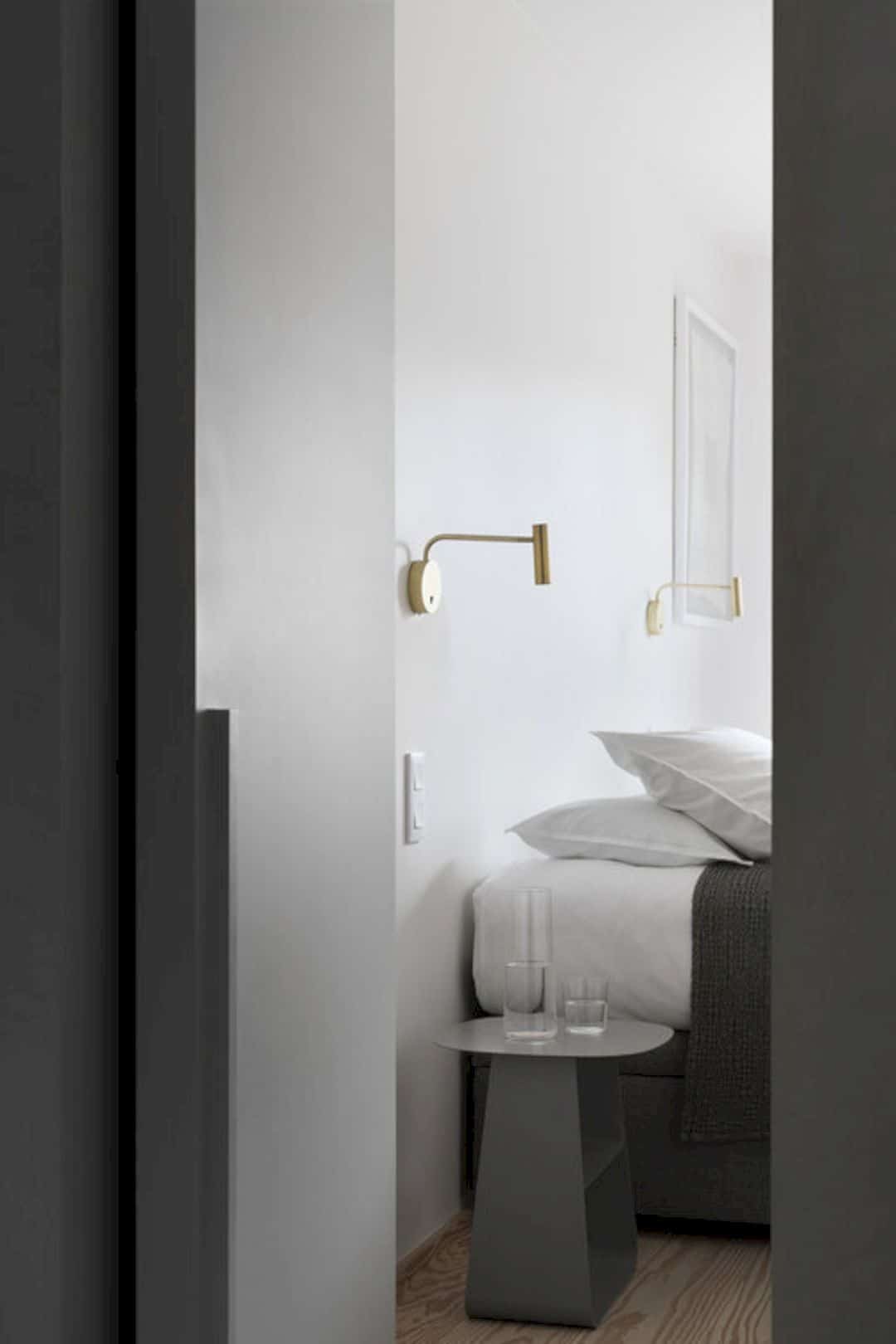
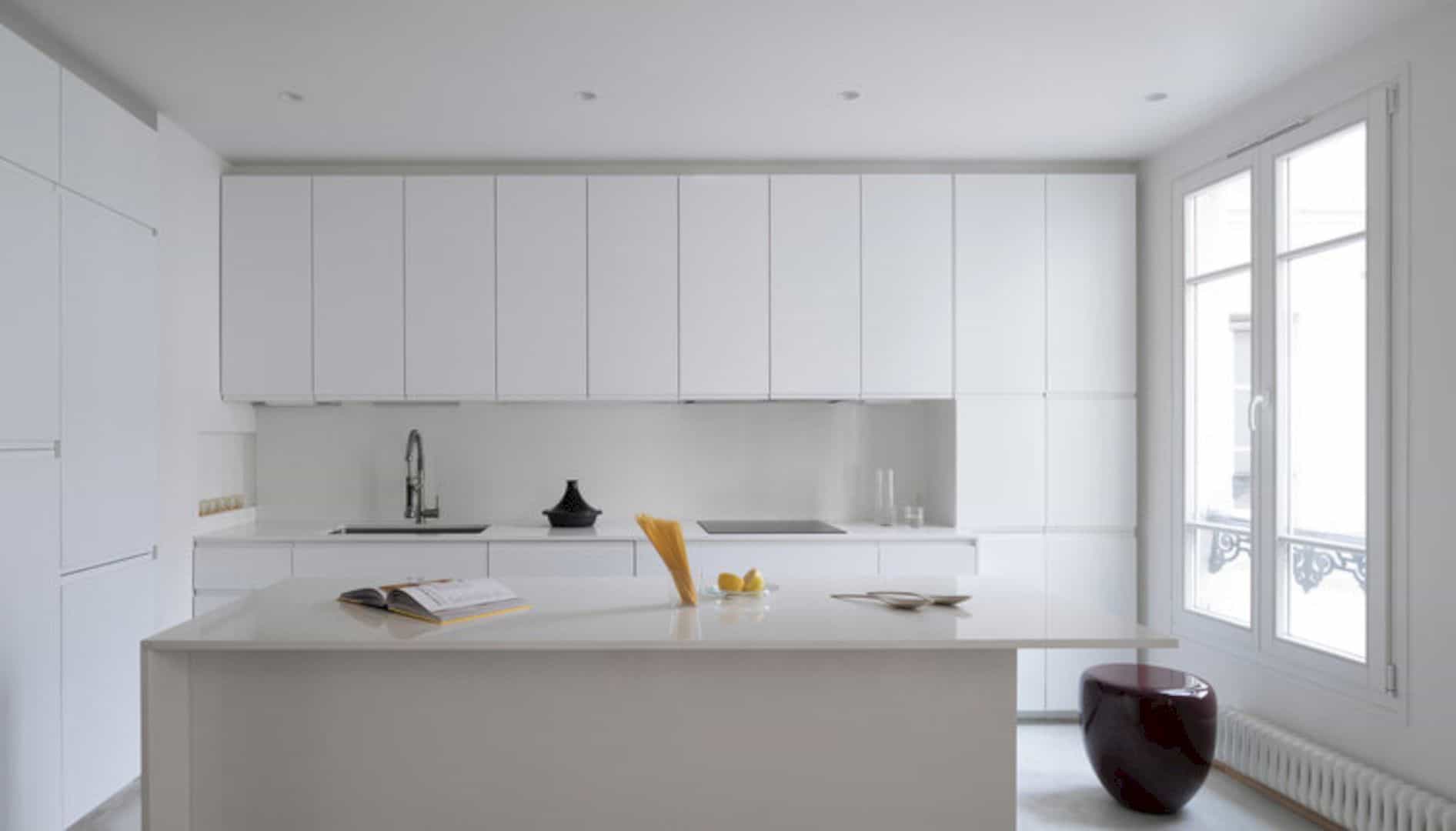
An ultimate in family-friendly living can be created in this apartment with communal space to serve for a variety of different activities such as entertaining guests, watching tv, living room, cooking, and play. The office space and bedrooms are located in the periphery with bespoke joinery used to create division but blur the distinction between storage and walls.
Structure
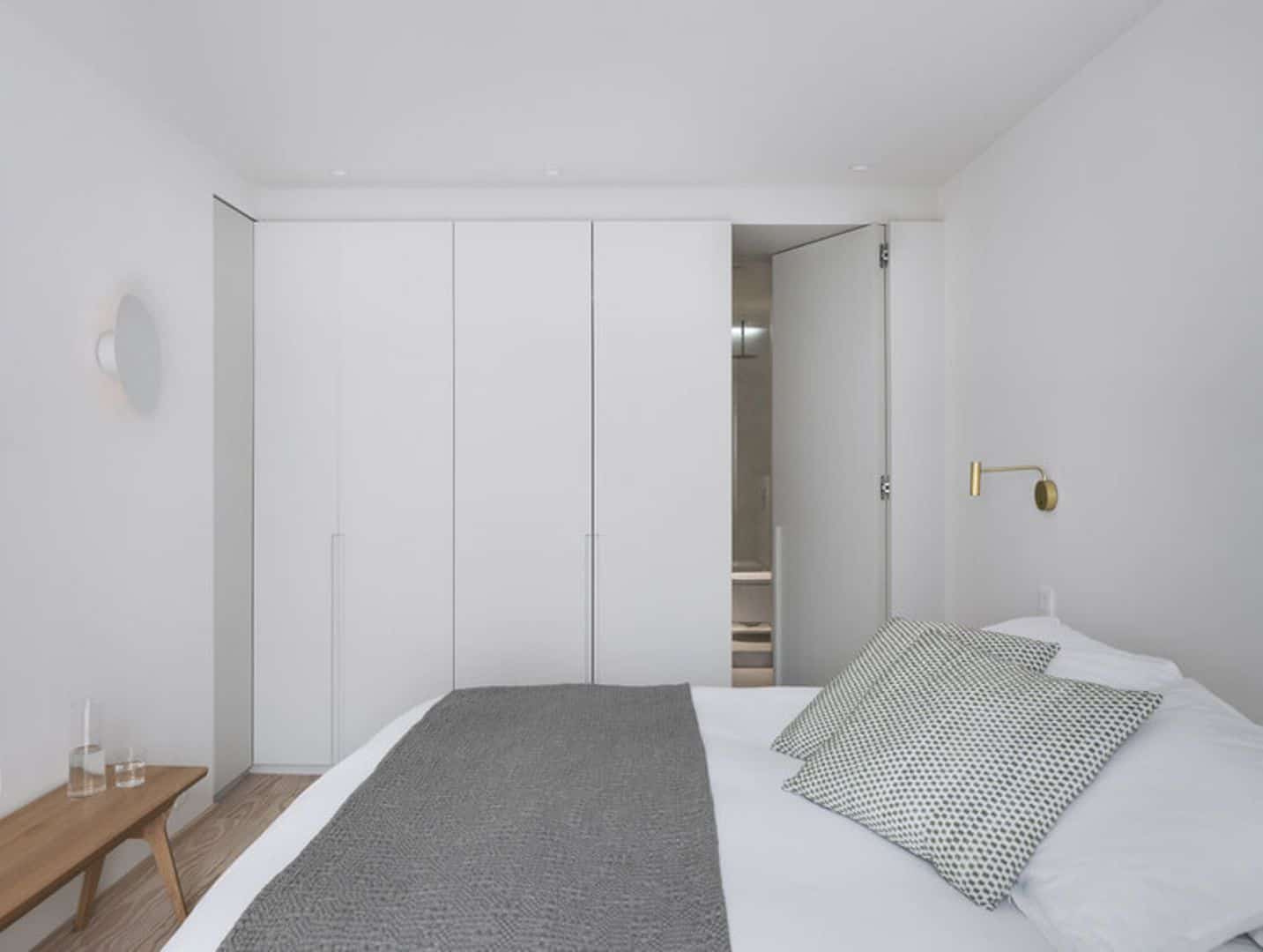
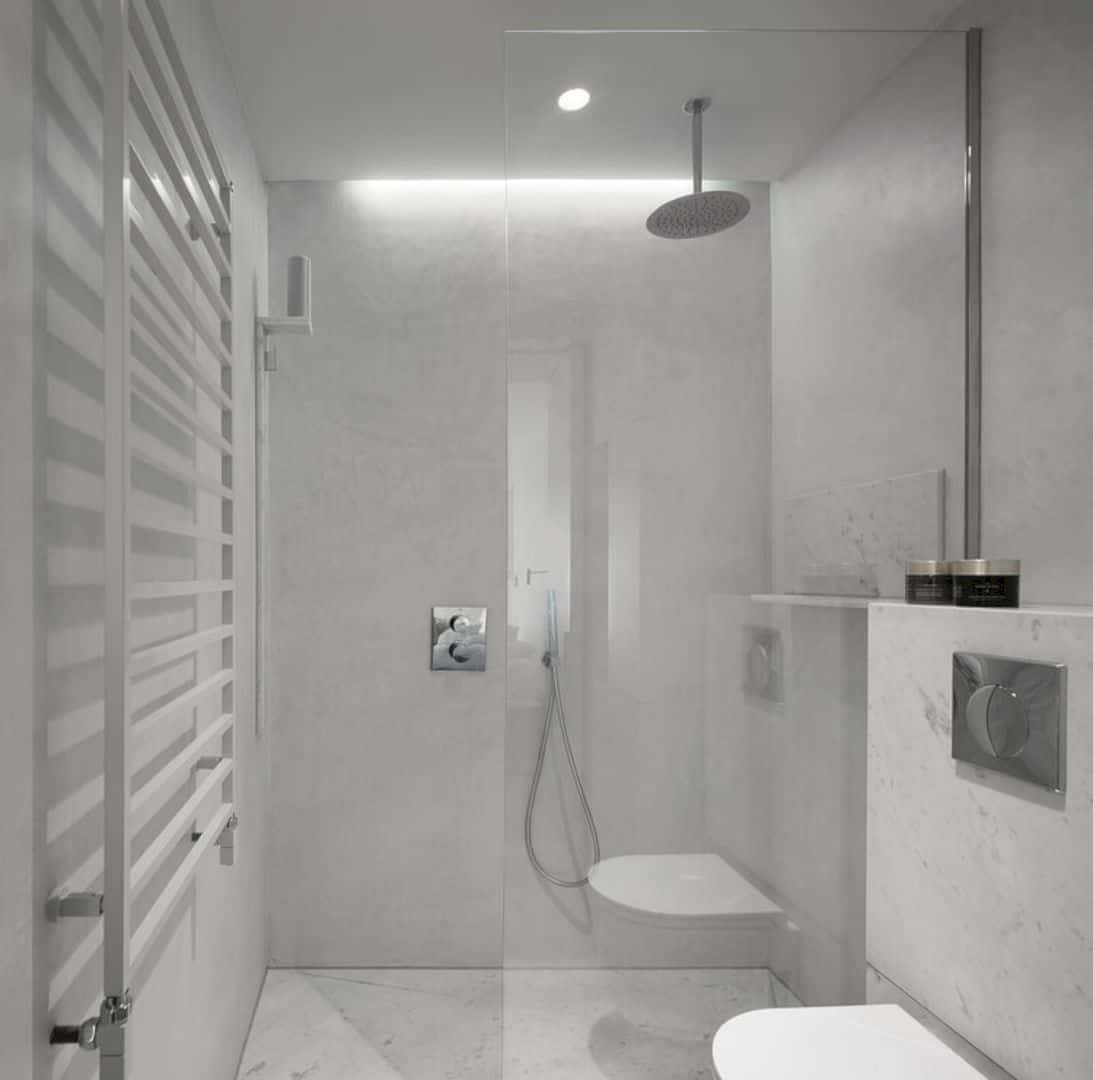
By exposing the original wooden structure, some Parisian cachet is lent to a fairly standard space. The apartment finishes are minimal with a palette of whites and Dinesen pine flooring to create a neutral and stylish backdrop to family life. This palette includes white-washed wooden floors, painted wood, quartz countertop, and walls. In the bathroom, the Carrara marble and functional concrete are combined for a contemporary sense.
Details
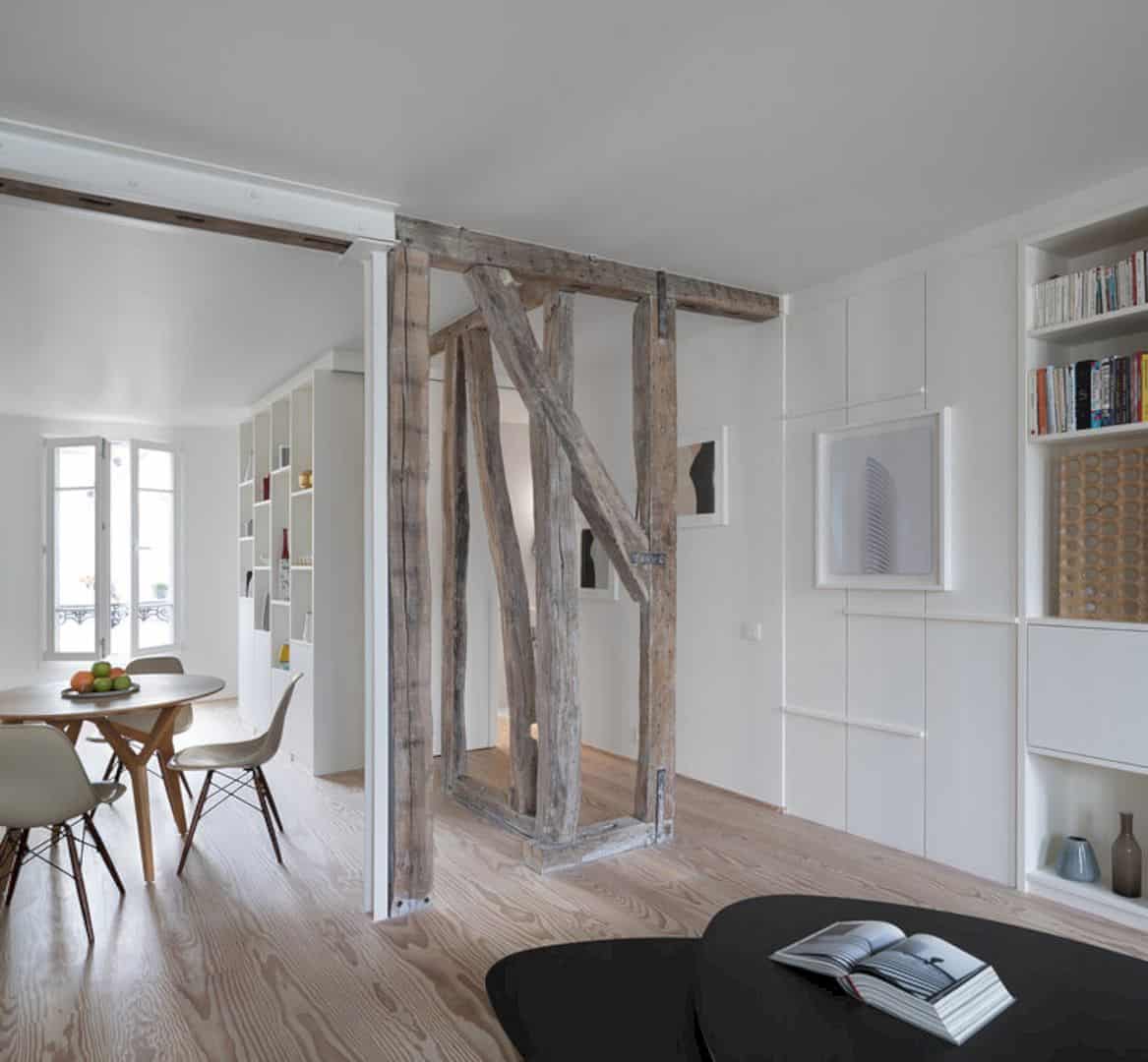
Every available space is in use in this apartment with no corridors and not lost to circulation. There is a two doored bathroom that can be accessed from both the guest bedrooms and children’s bedrooms to provide an enhanced feeling of spatial circulation and also creating a loop.
The White Apartment Gallery
Photography: NAME Architecture
Discover more from Futurist Architecture
Subscribe to get the latest posts sent to your email.
