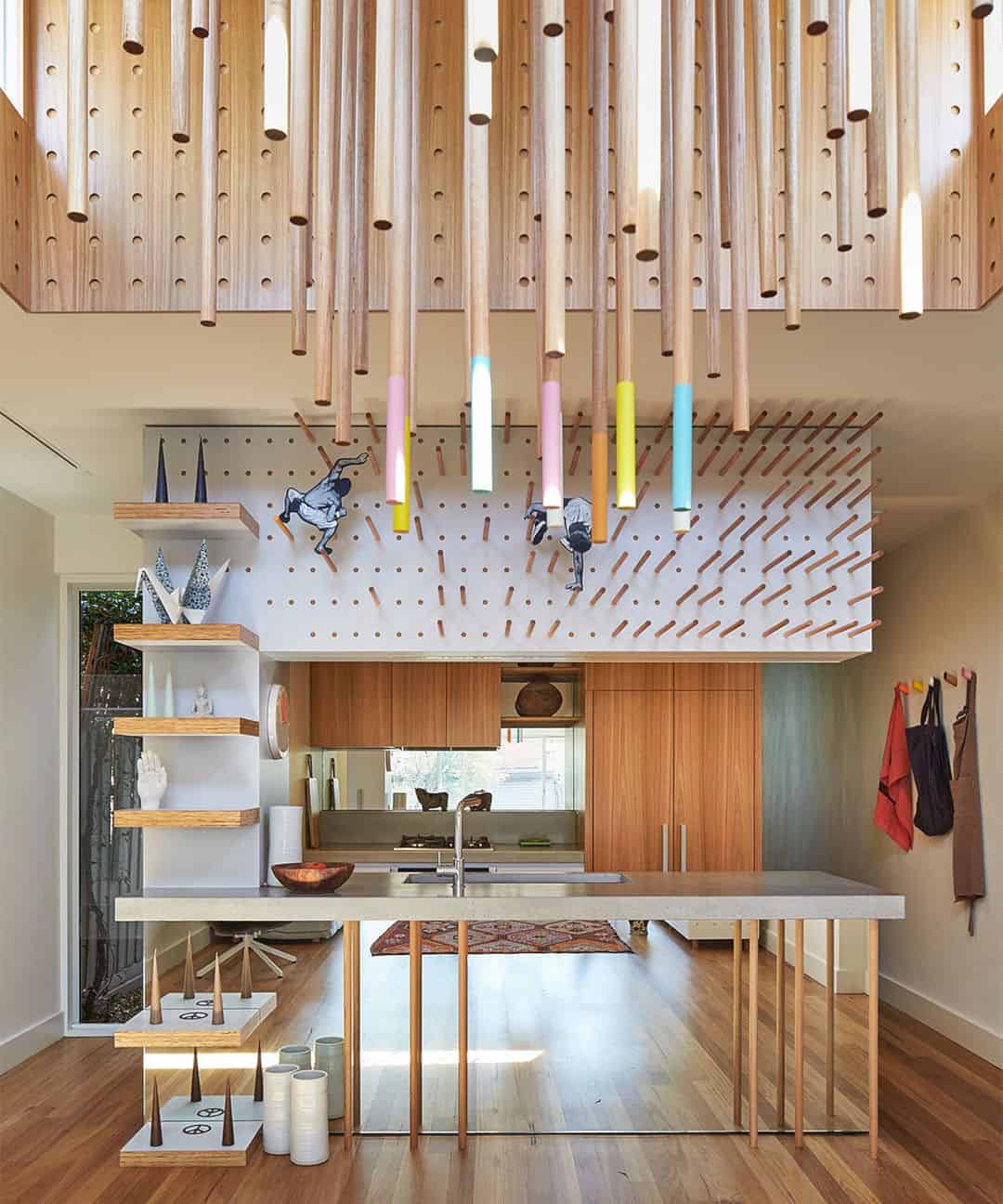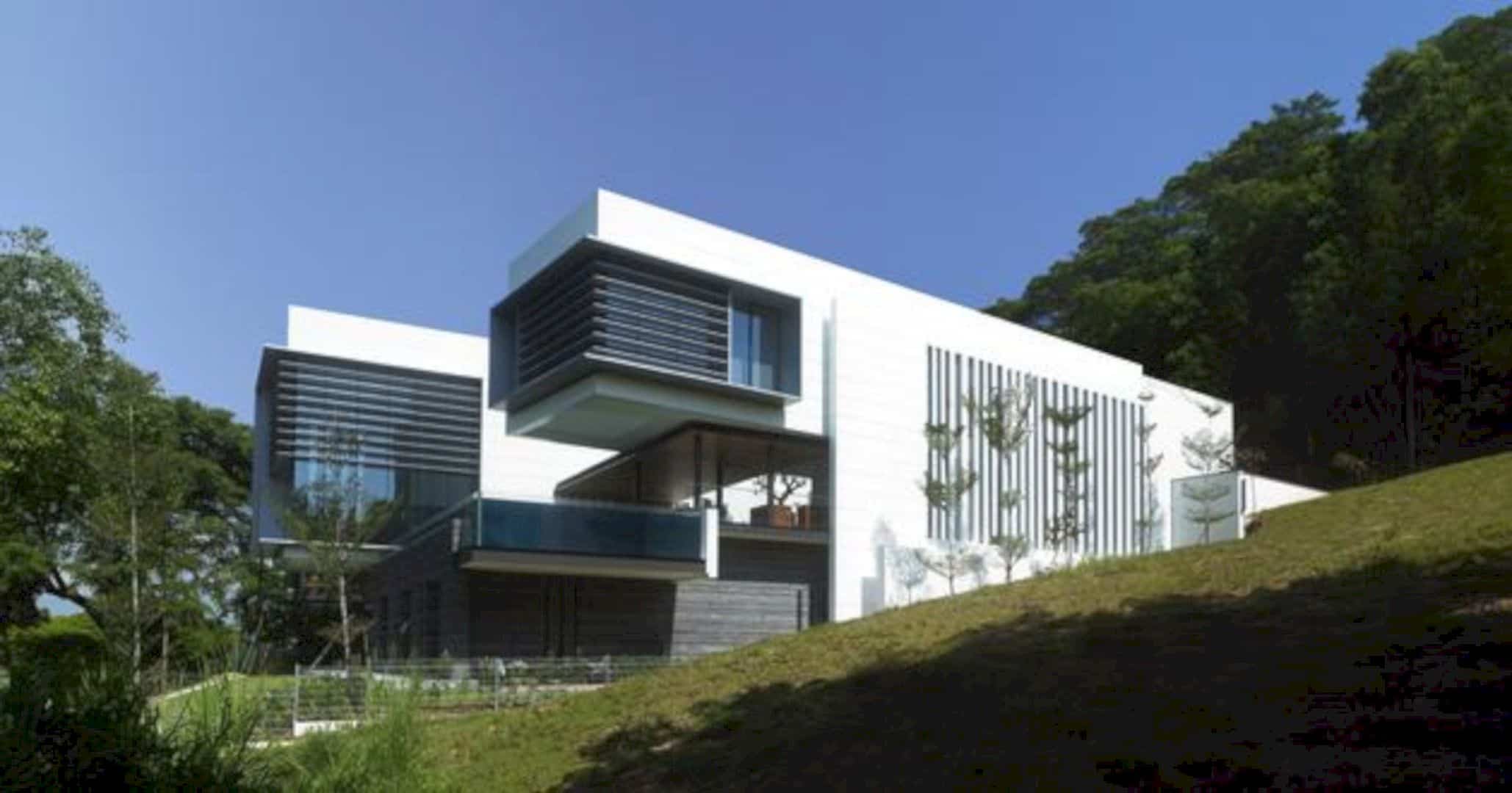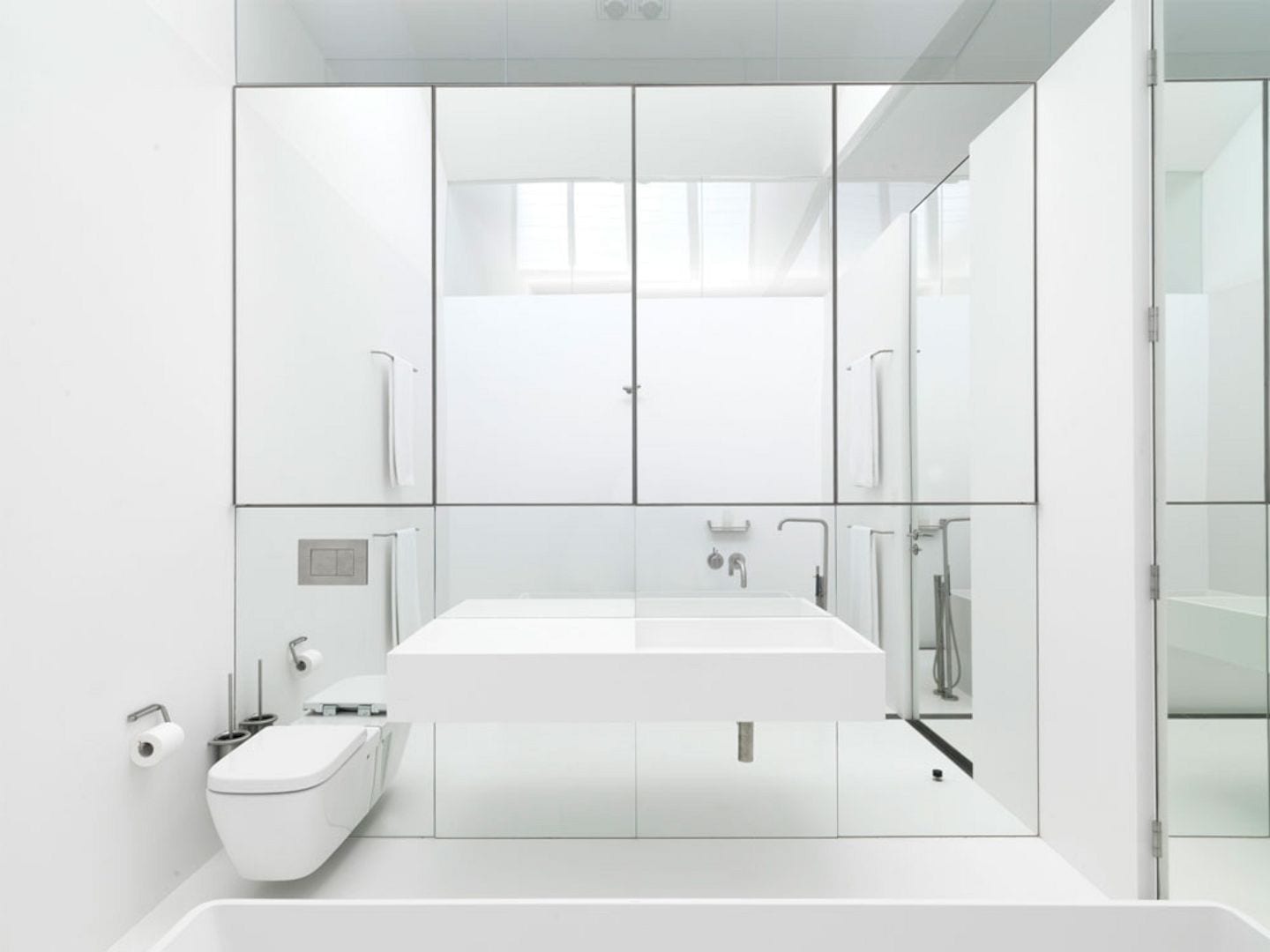From 2016 to 2017, Holz Architekten has been completed a project of reconstruction and extension called N8A House. It is a single-family house with a hipped roof from the 1950s in Stuttgart, Germany, and it was solidly built with solid masonry walls and ribbed concrete ceilings. This house has not only been upgraded technically but also spatially.
Overview
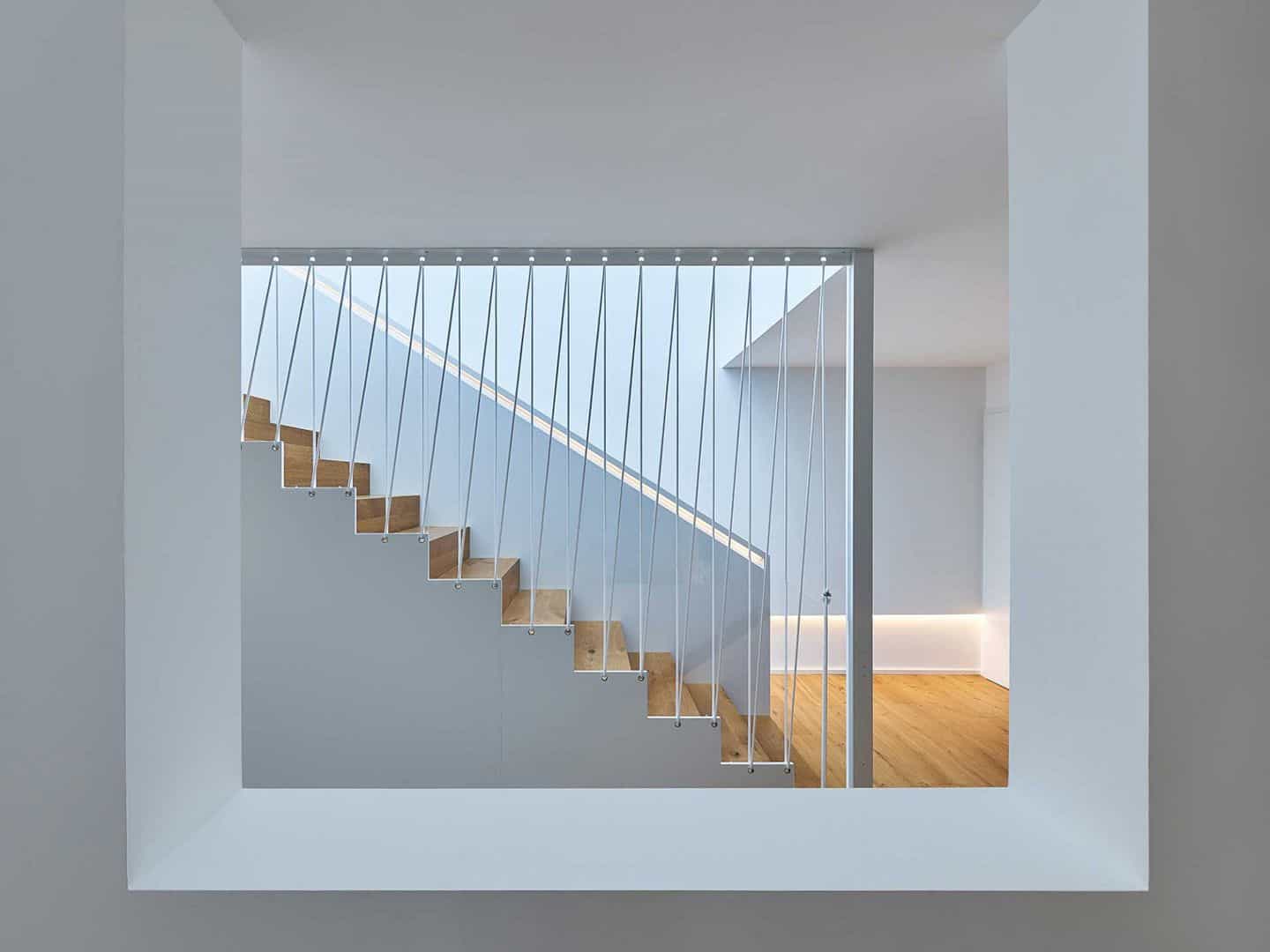
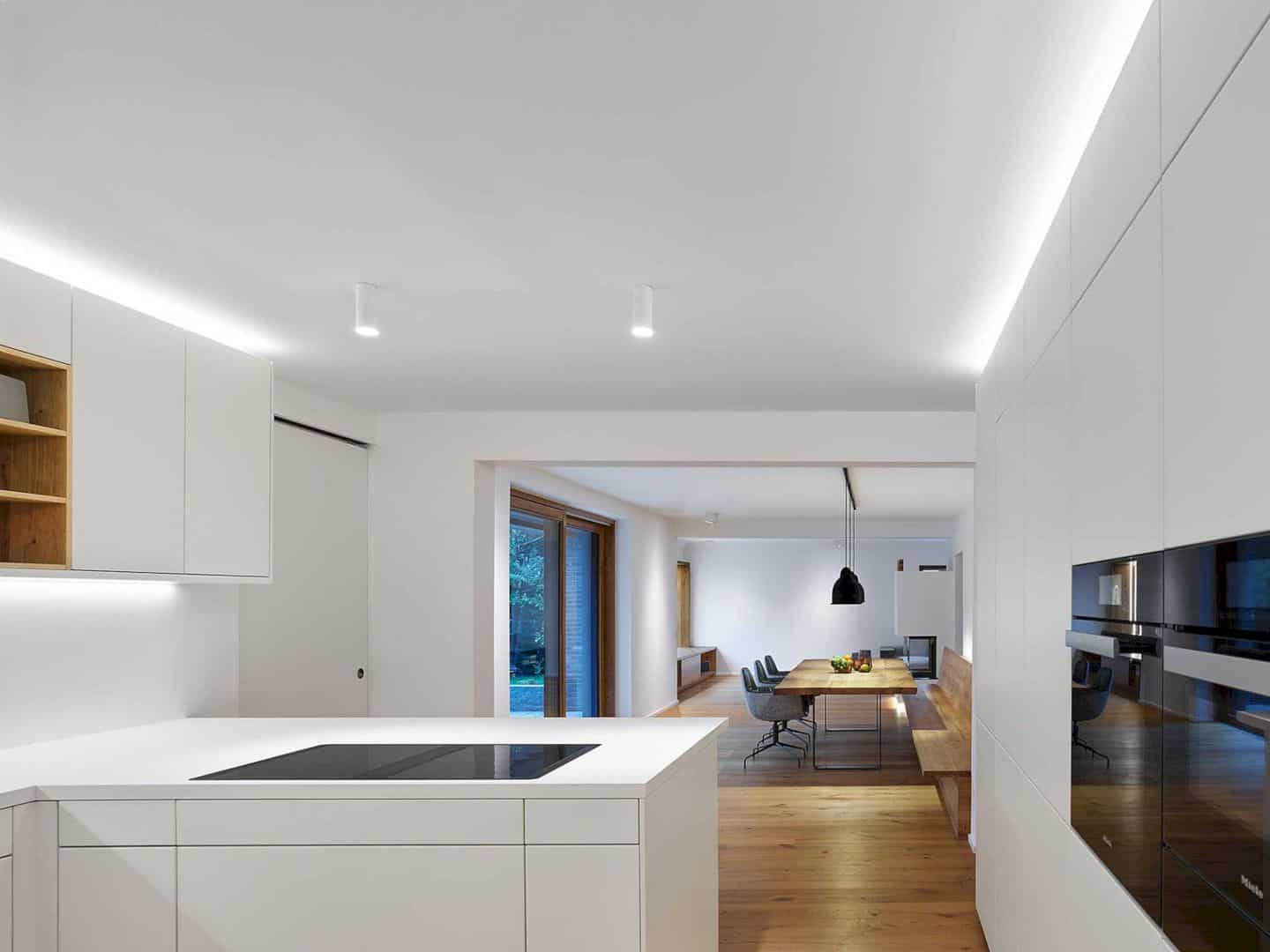
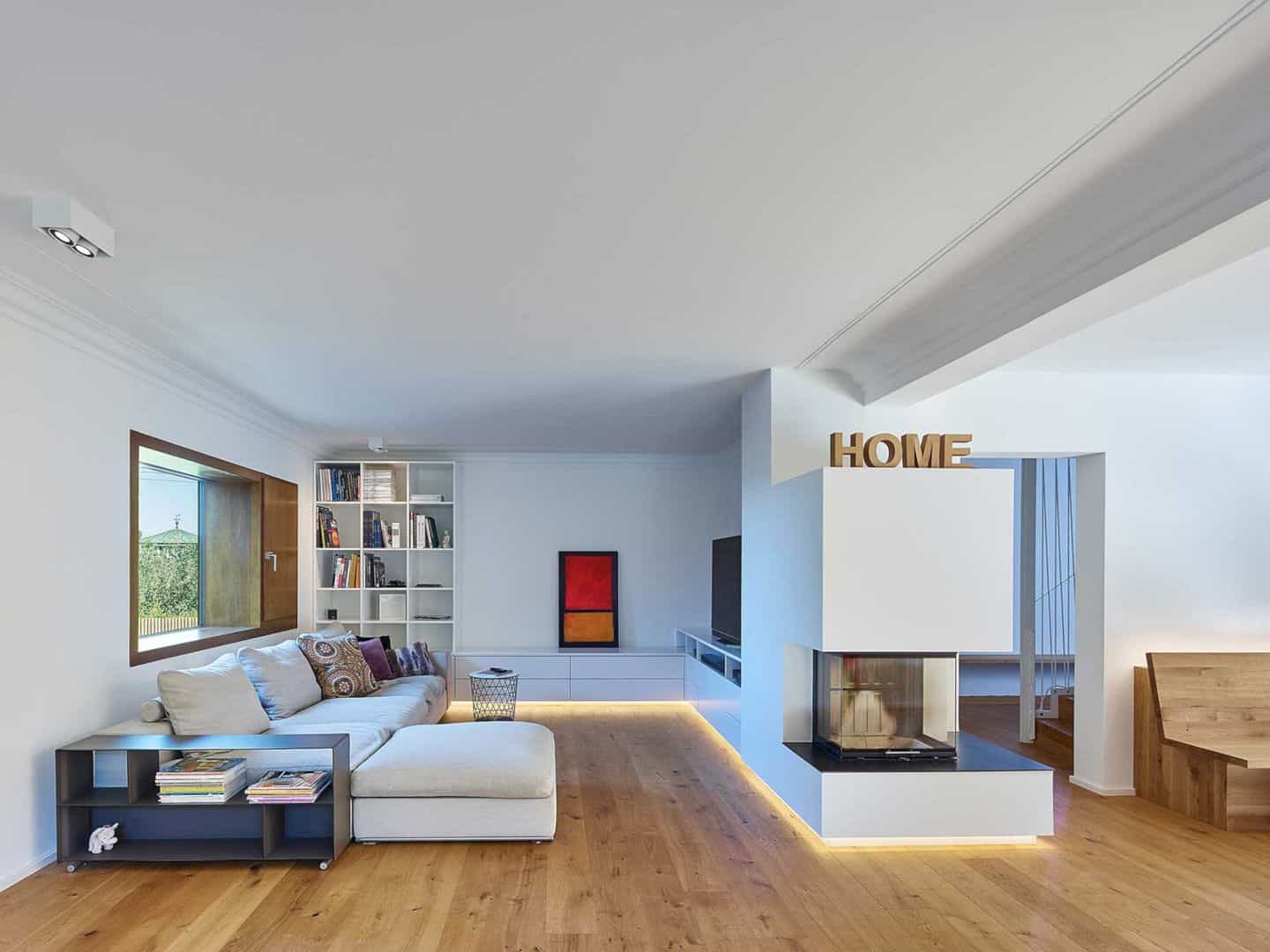
This house also has a nested floor plan for the desired, clearly separated rooms at the time. The room layout and the size of the apartment are no longer matched today’s ideas of room design and living comfort. It makes the family with 5 children who bought this house has a desire to expand and convert it based on their needs. It is needed to be refurbished, modernized, and extended.
Design

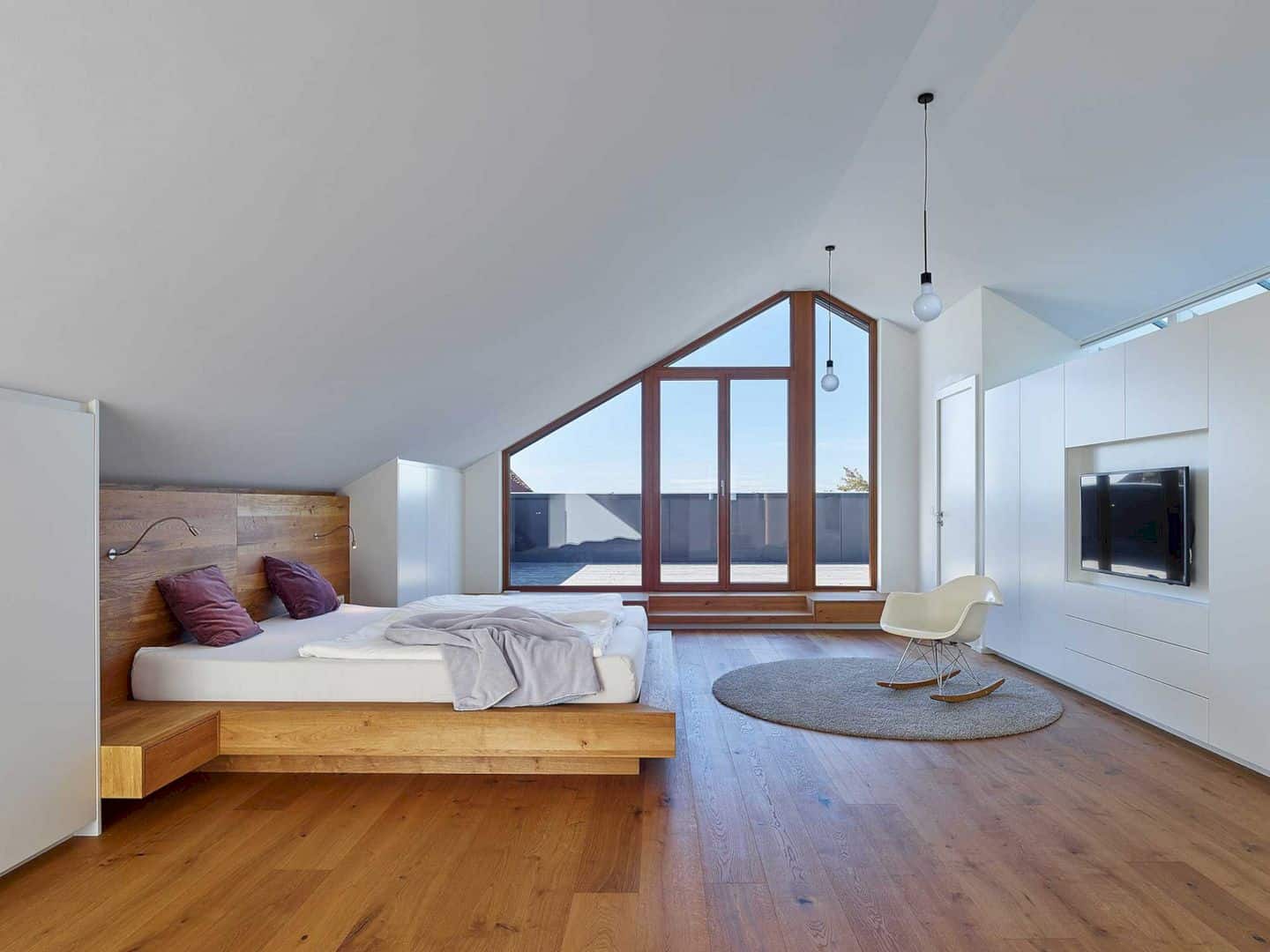

A photovoltaic system and a mini-block thermal power station are installed to generate the electric vehicles and the electricity required for the building, including the heat for the swimming pool and the house. The house building is converted and an additional floor is also added.
Rooms

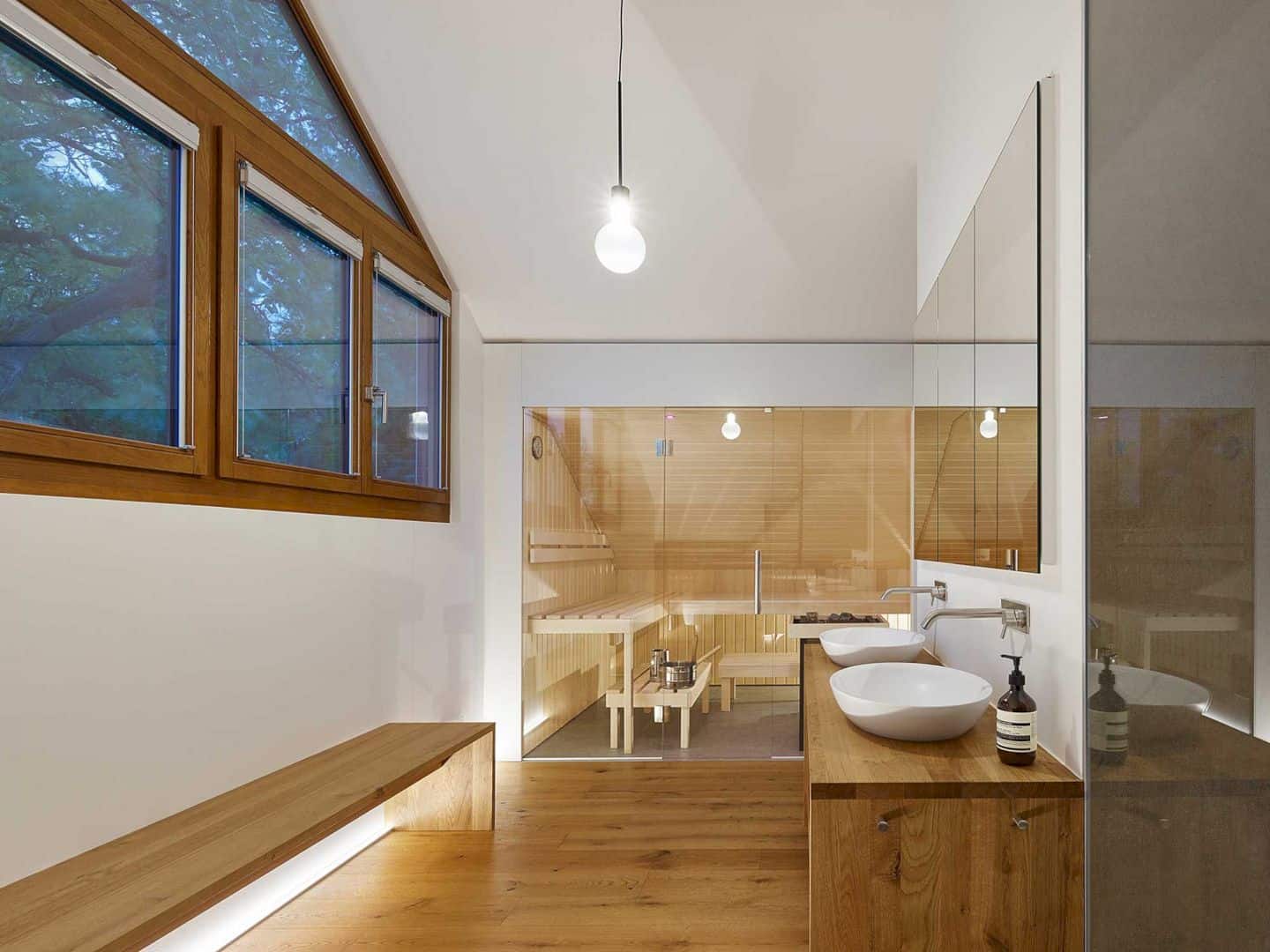

There are 5 children’s rooms including a children’s bathroom and study on the upper floor while on the top floor, the new parents ‘sleeping area with a sauna, dressing room, and parents’ bathroom is created. On the ground floor, there are also some fundamental spatial improvements through the removal of existing walls and small changes to the floor plan.
Materials
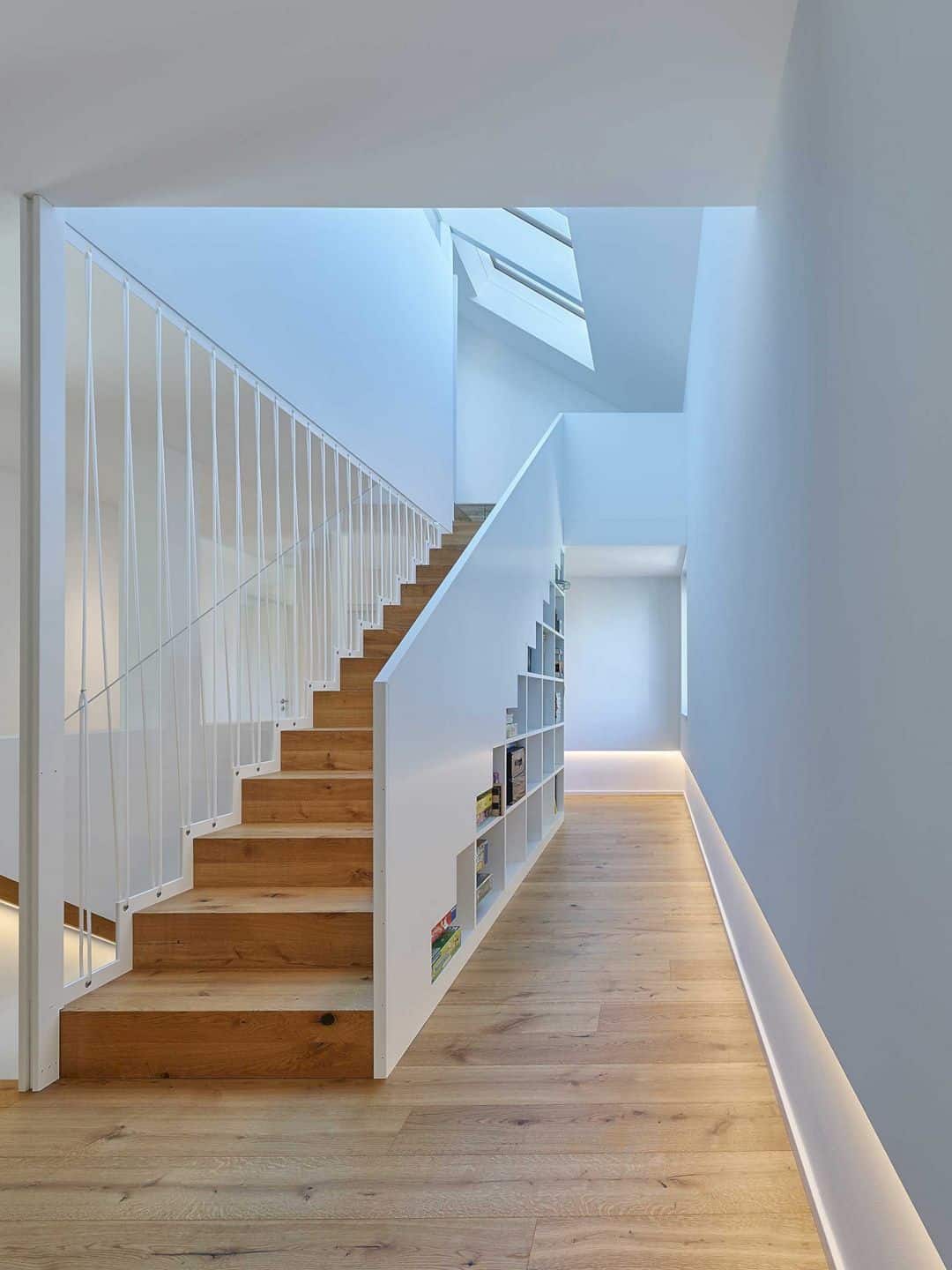
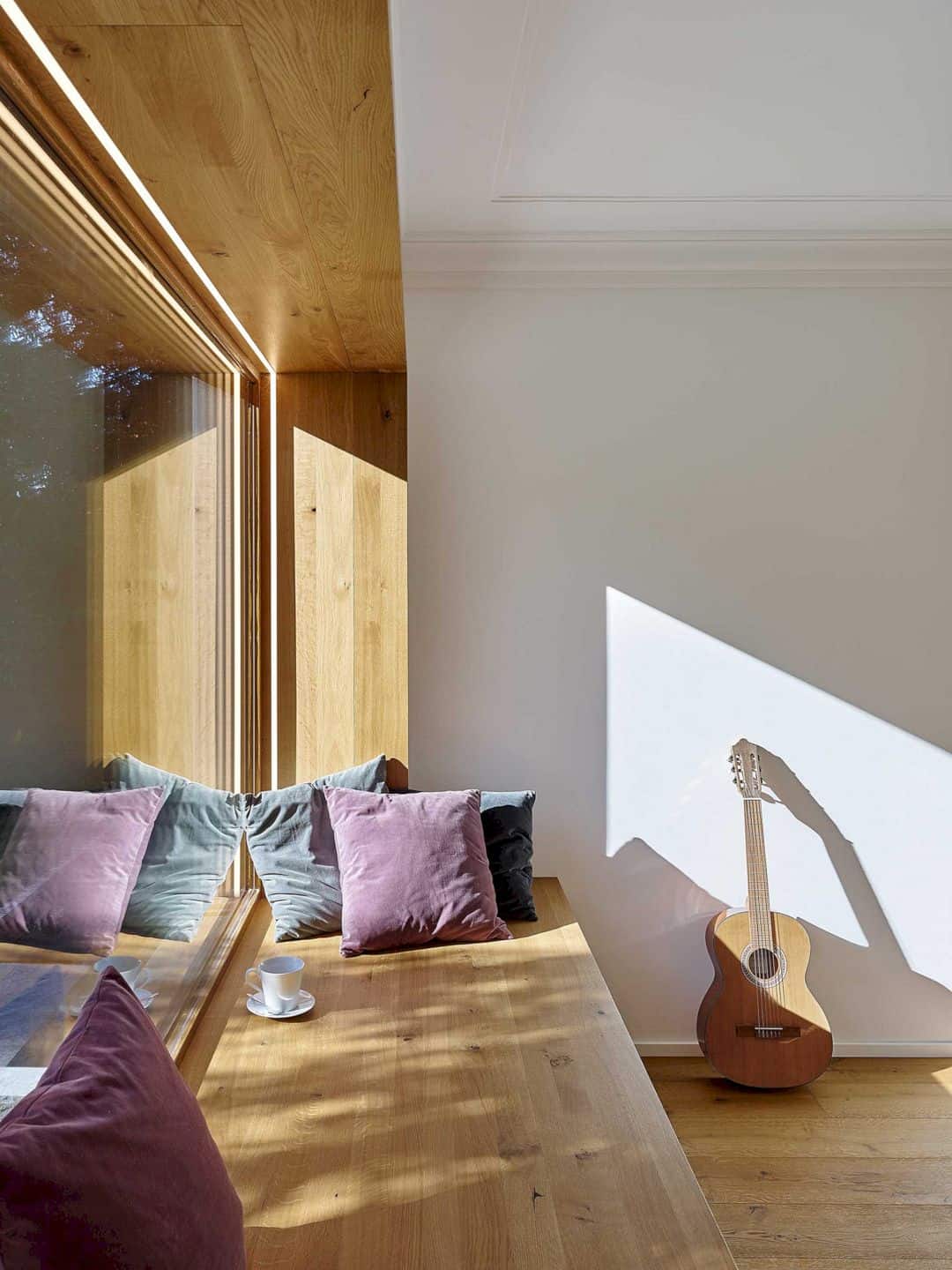
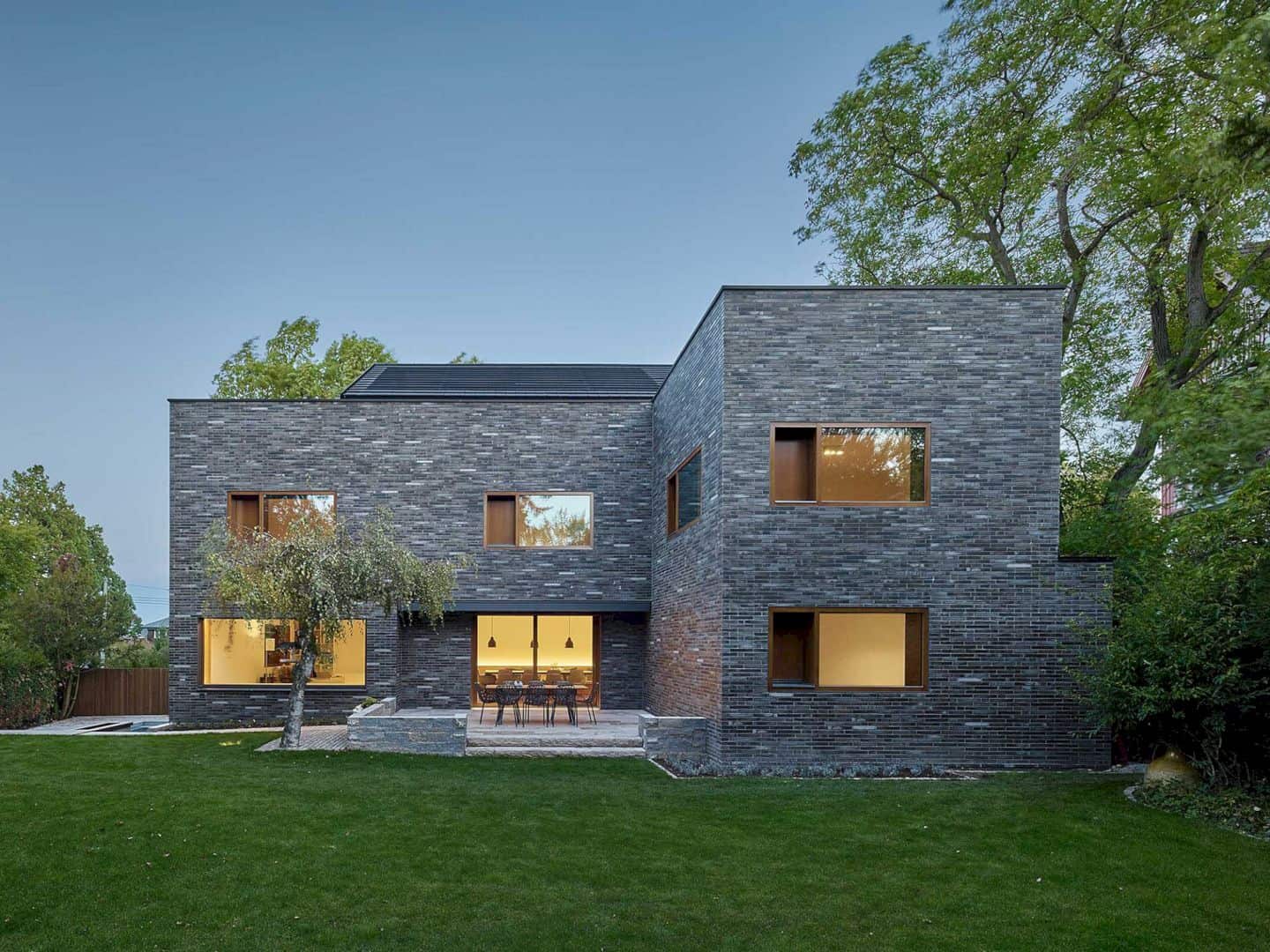
The outer walls are given a uniform material and those are also insulated. The house dark facade can give a calm, monolithic look. The wood is used to give a warm, homely atmosphere to the house. The interior of the building is also extended.
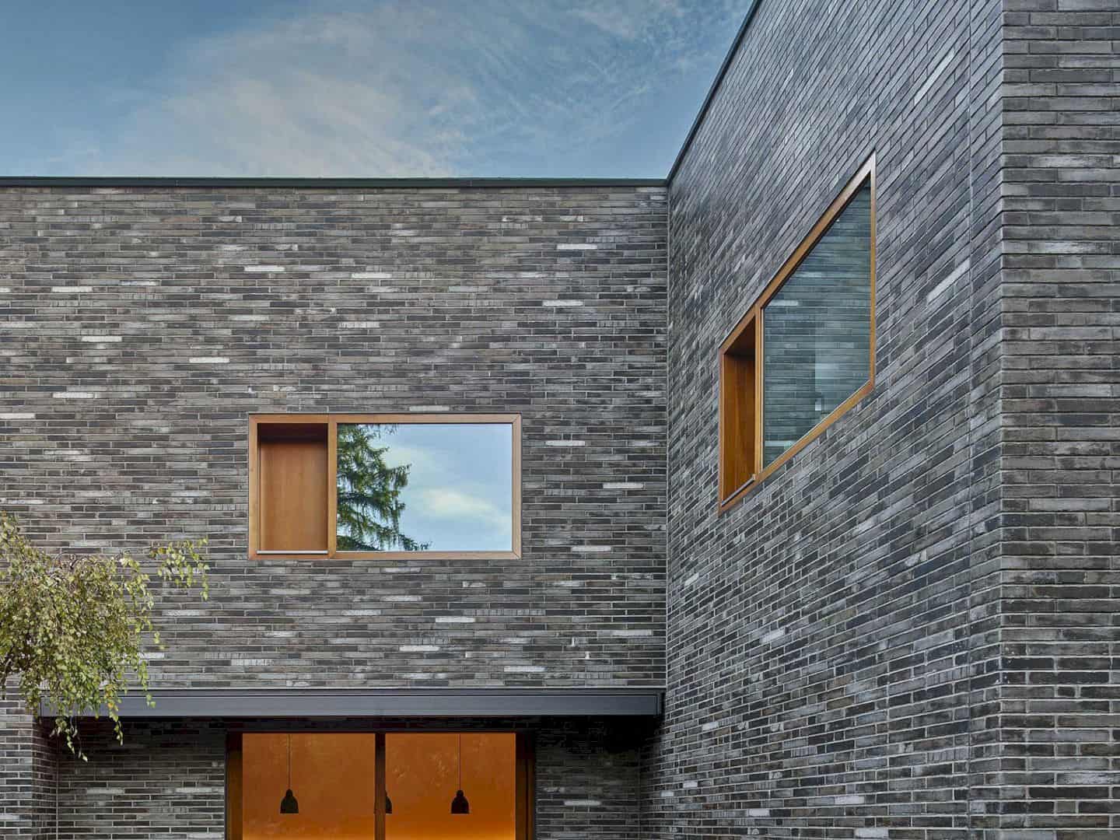
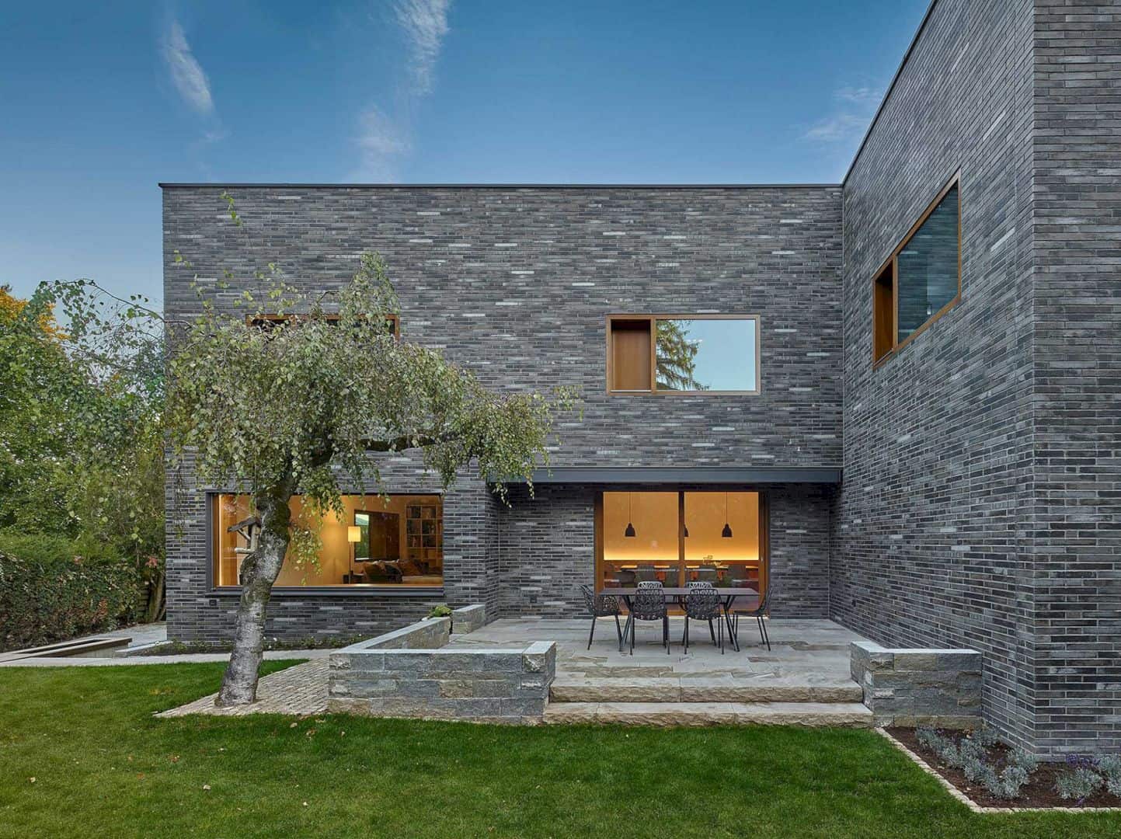
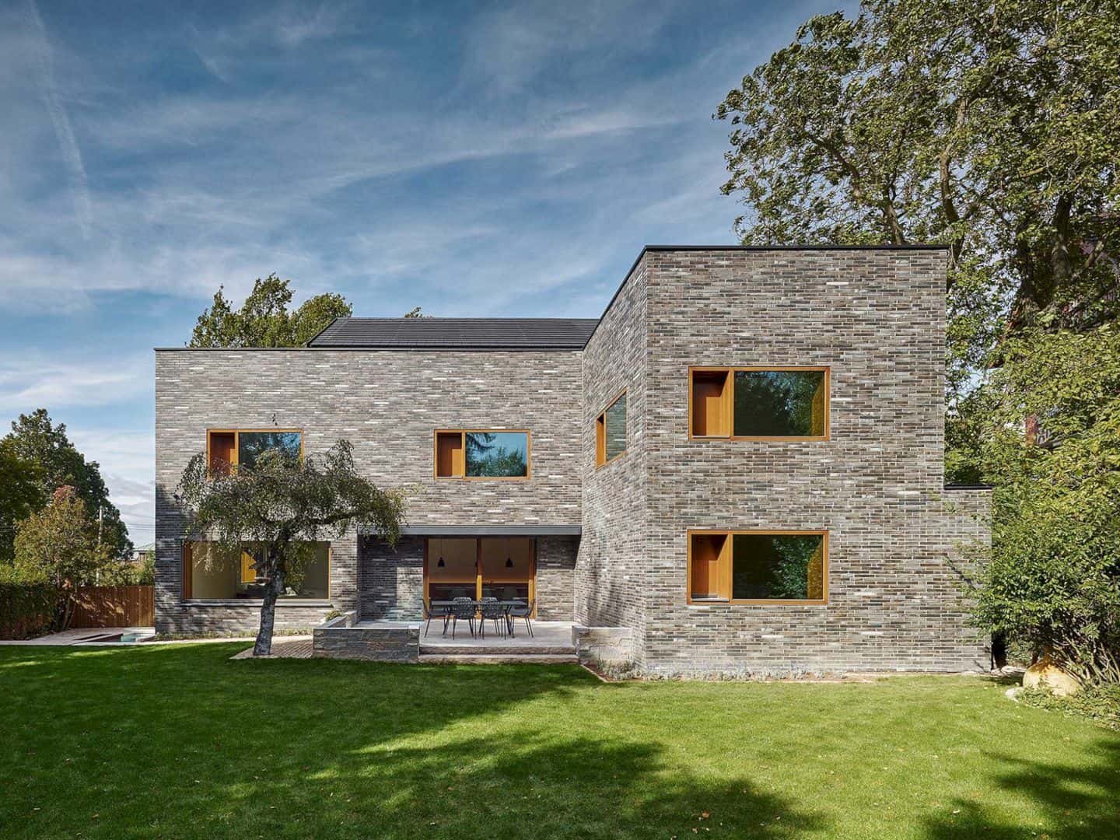
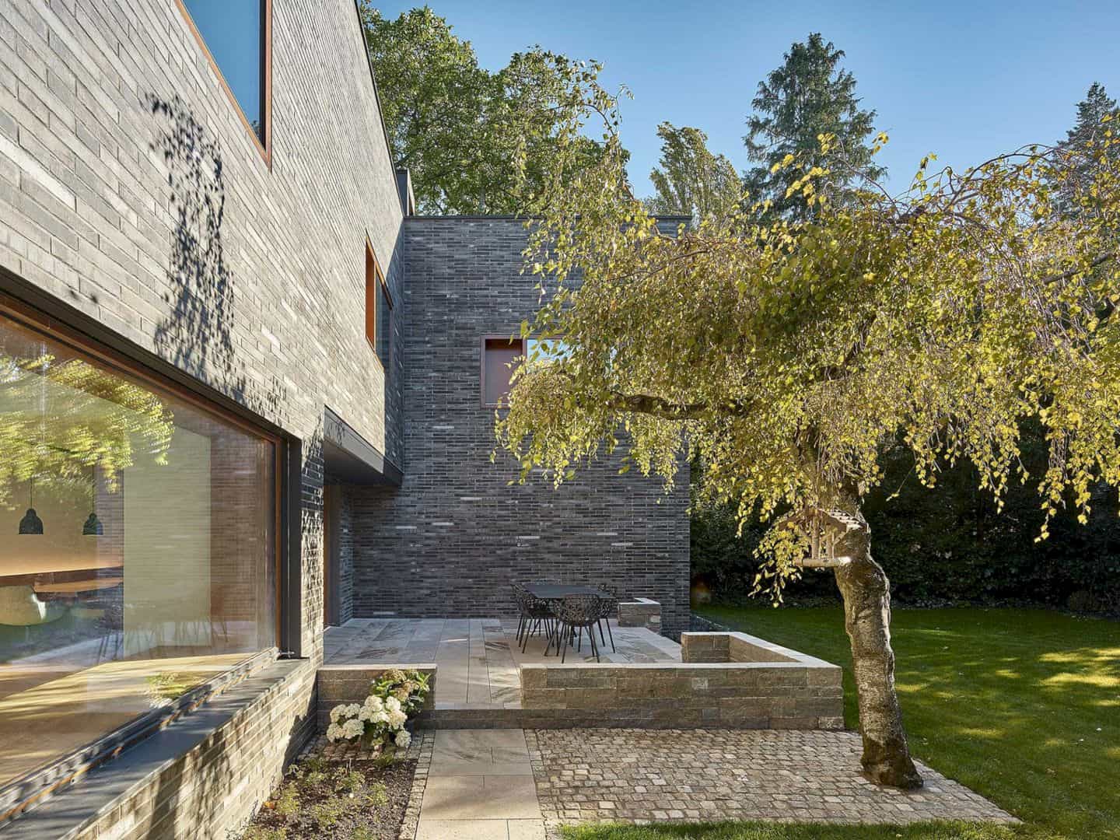
The homely, cozy accents are set with the panorama window and the long bench in the dining area, the niches of the wooden windows, and oak parquet. In this house, the set staircase to the top floor becomes a piece of furniture that also serves as a library. This renovation project also has created new living spaces for the family.
N8A House Gallery
Photographer: Zooey Braun
Discover more from Futurist Architecture
Subscribe to get the latest posts sent to your email.
