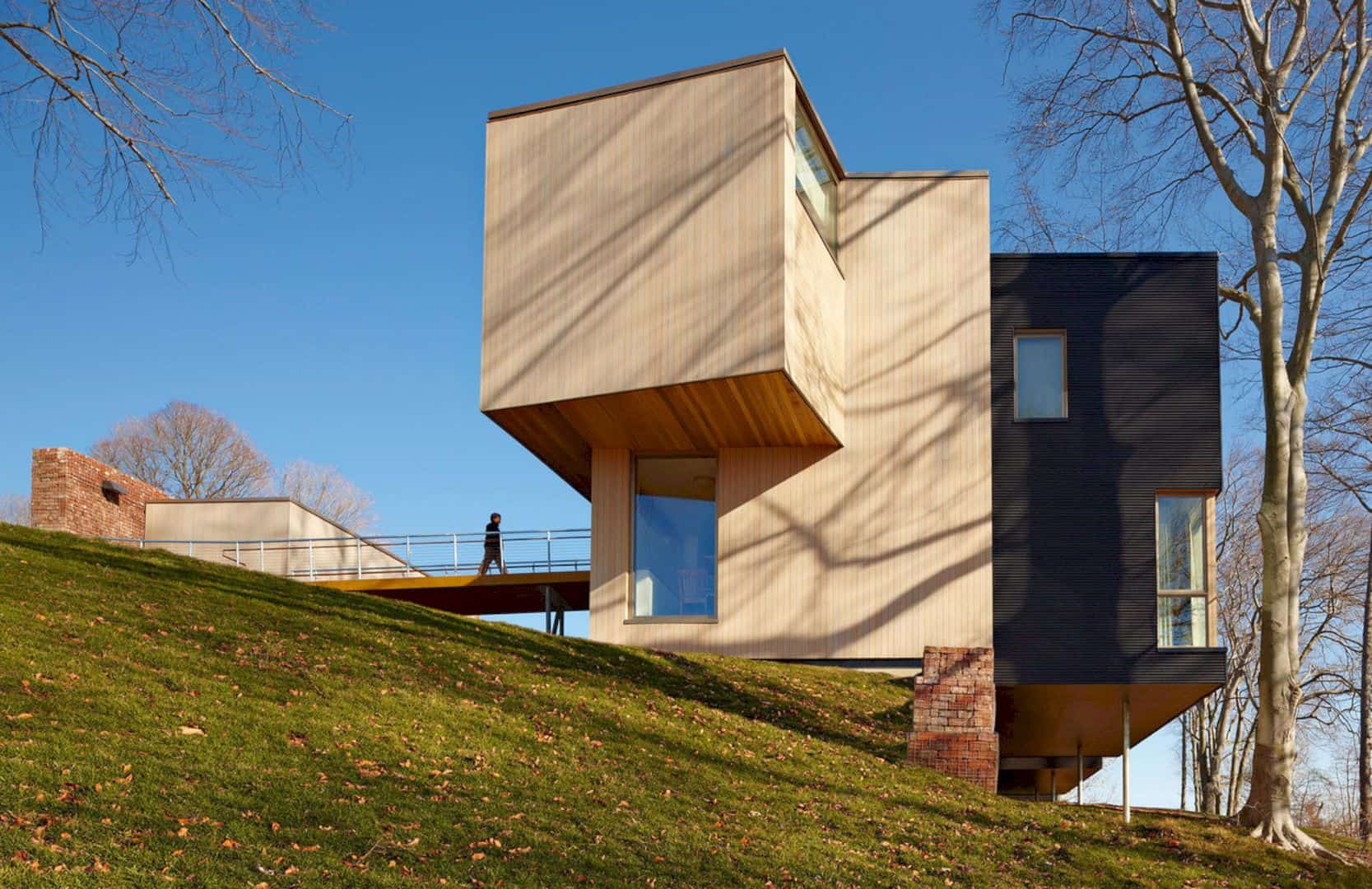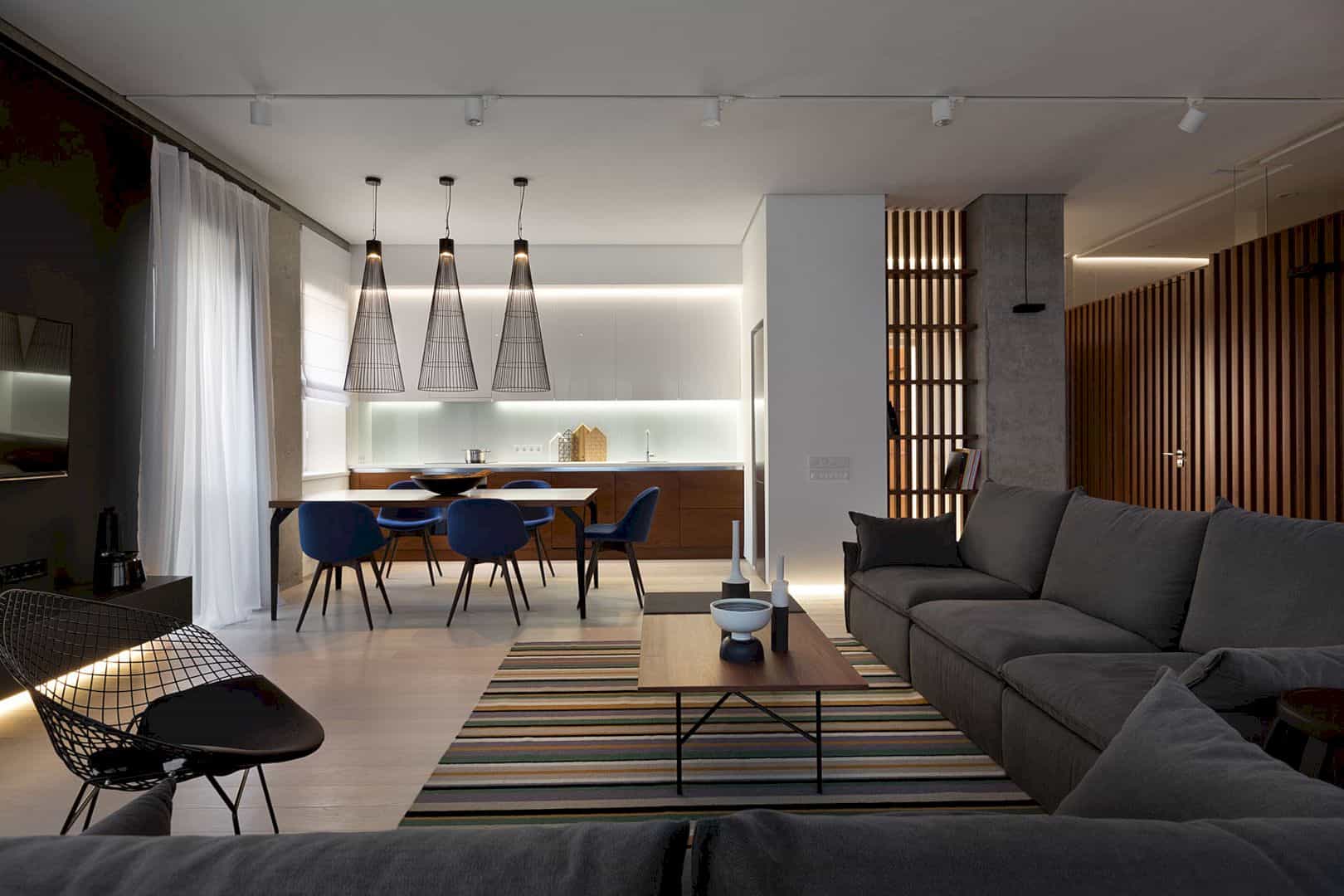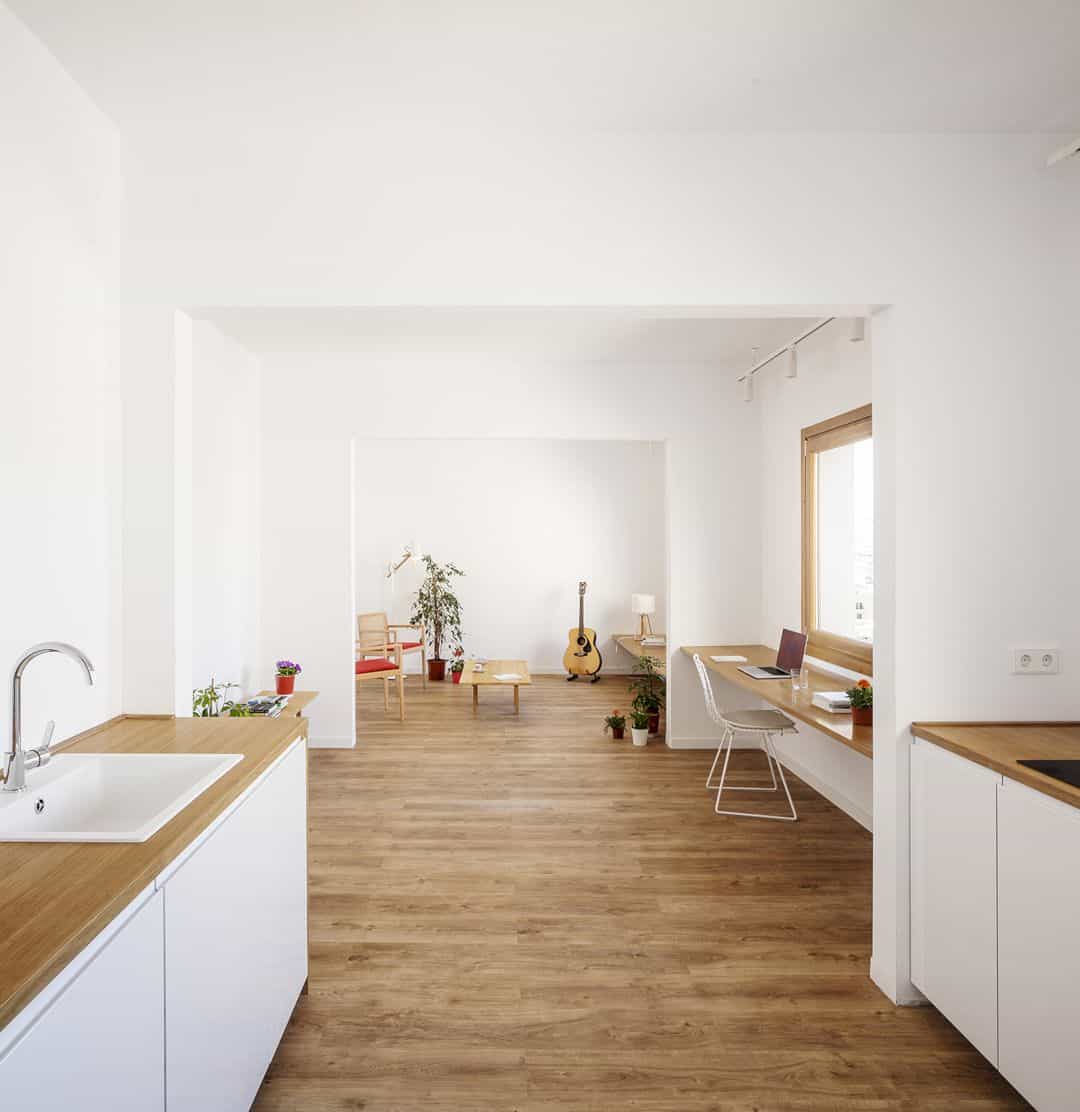Protective Hut on Fichtelberg Mountain is a project of accommodation for four to six people and also used as a refuge for food in Germany. Completed by AFF Architekten with 8 sqm in size, the building has a concrete structure with ceilings and walls made from concrete. This hut is not only efficient but also economical and simple.
Design
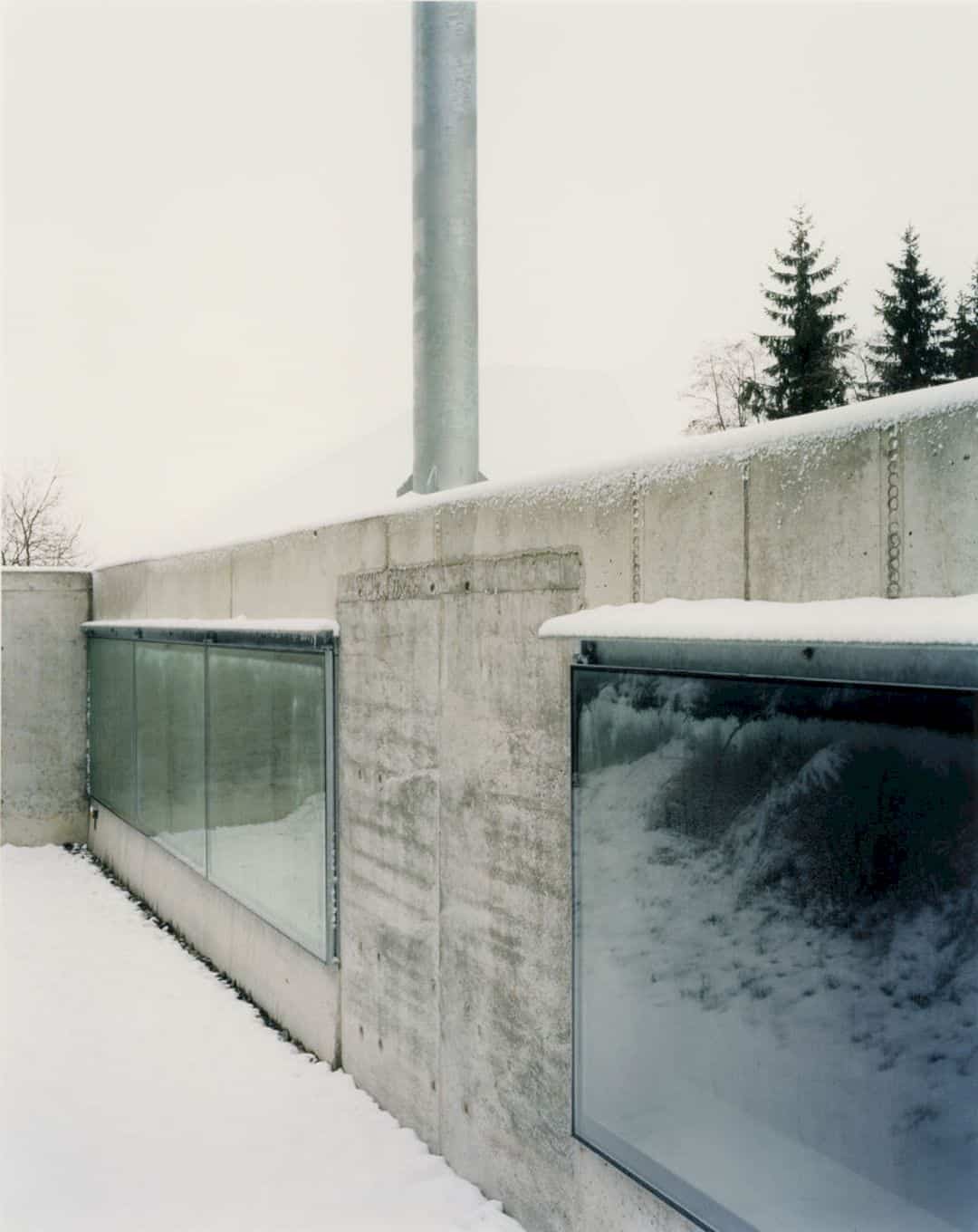
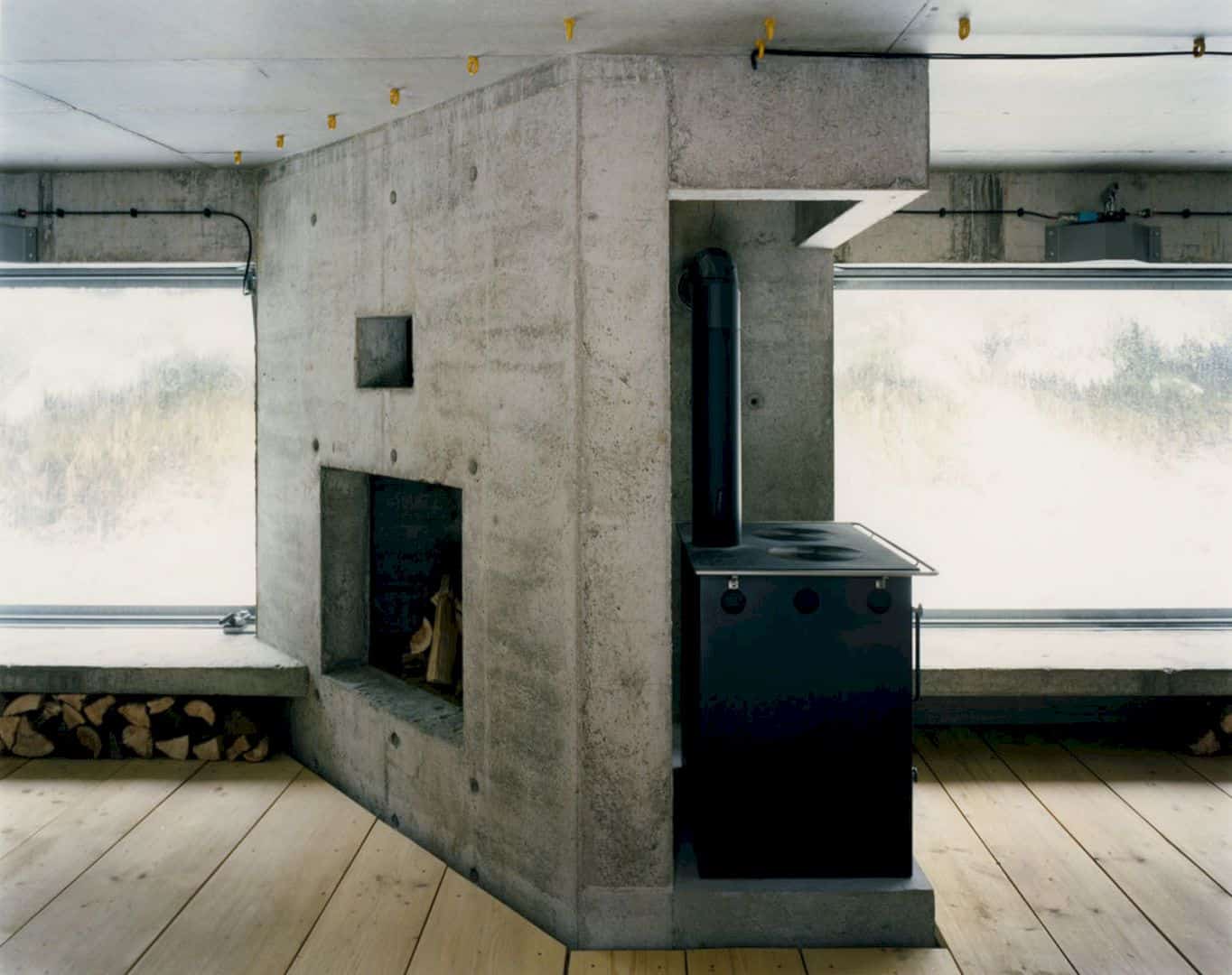
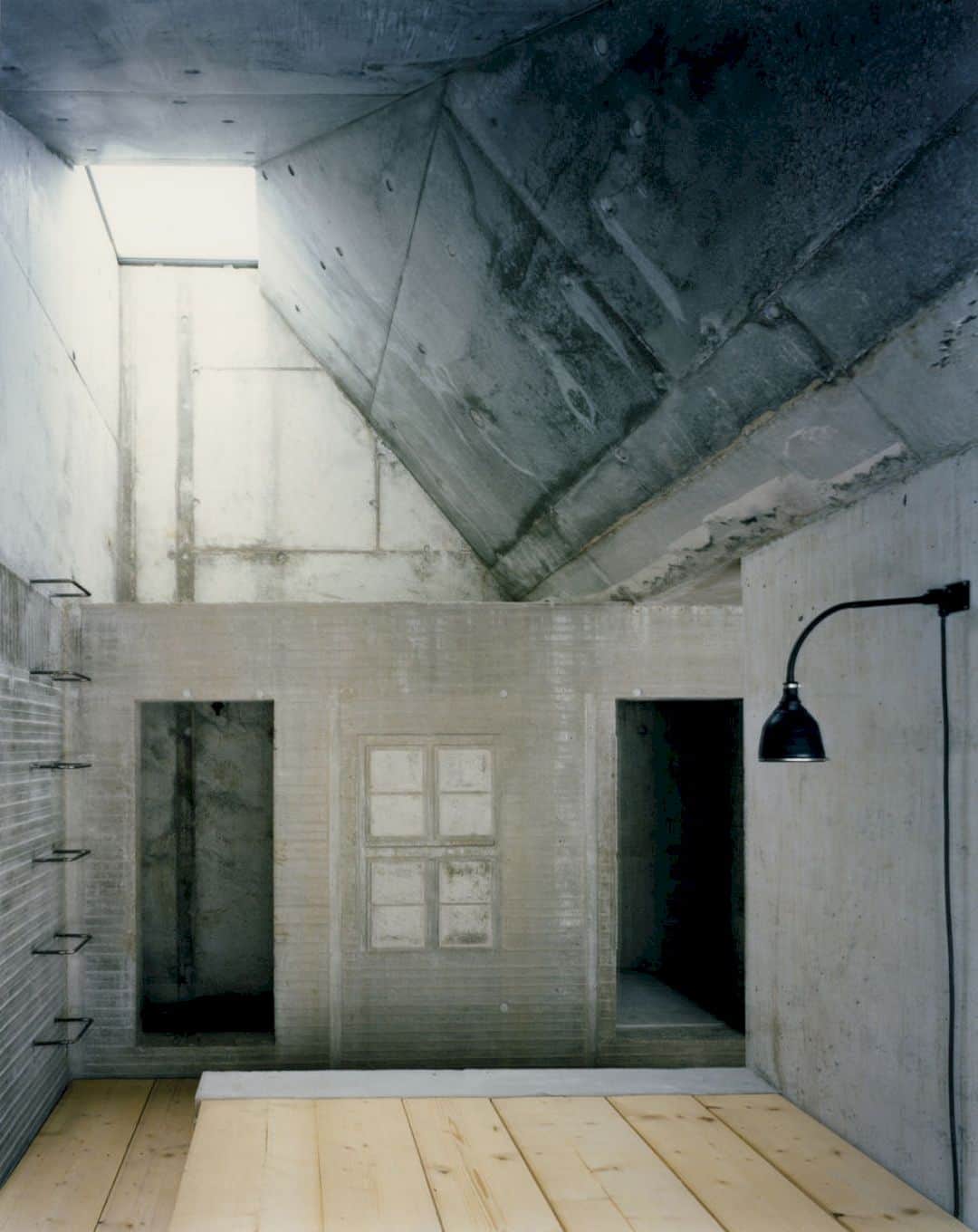
It is a refuge for food and accommodation for four to six people, designed as simple as possible. The quality from its details can be seen clearly, especially in its structure. The ceilings and walls are made from concrete and wooden floorboards made from locally cut spruce. Some fixtures such as switches, lamps, armchairs, chairs, and washbowls made from component recycling while the stoves are made from steel.
Structure
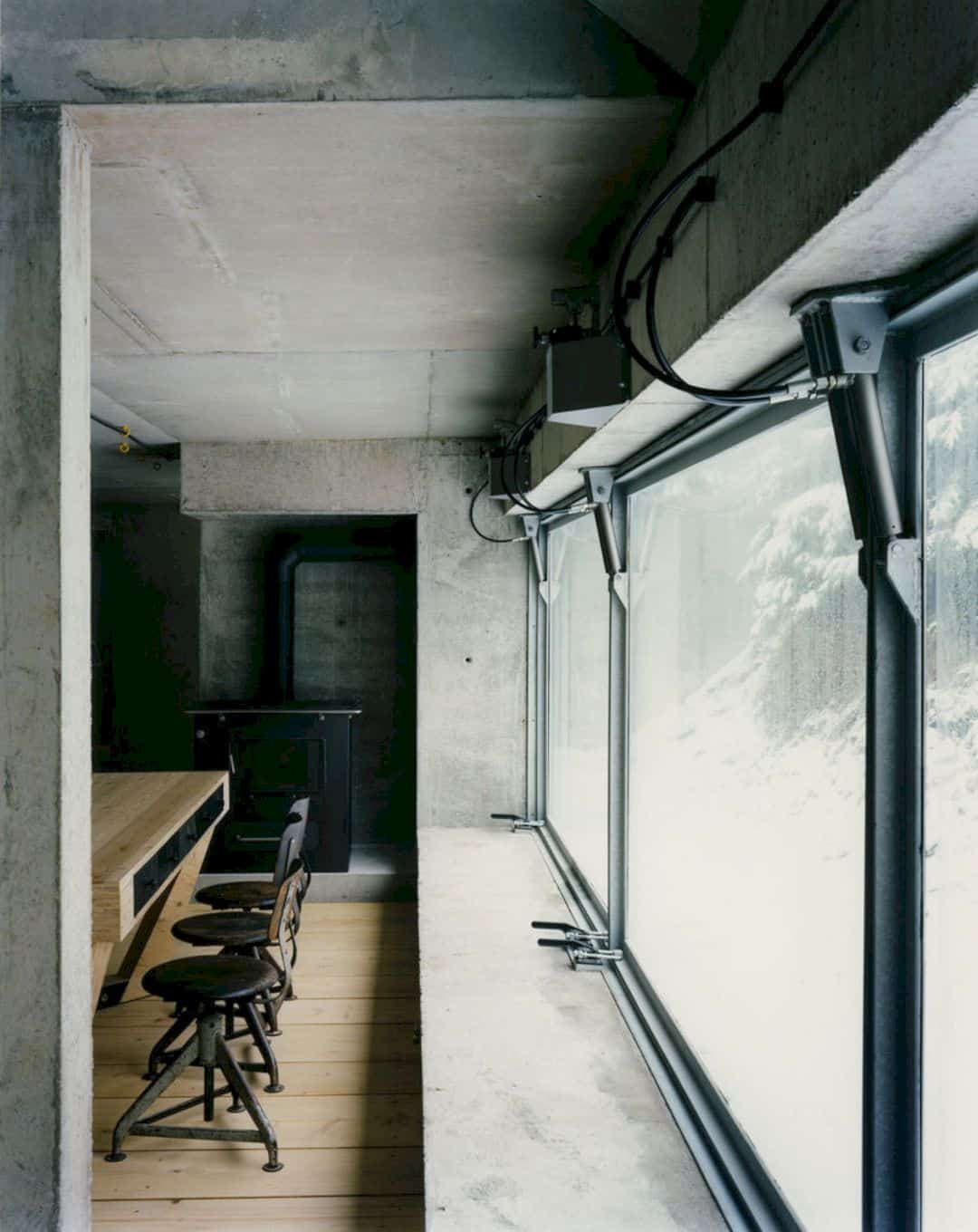
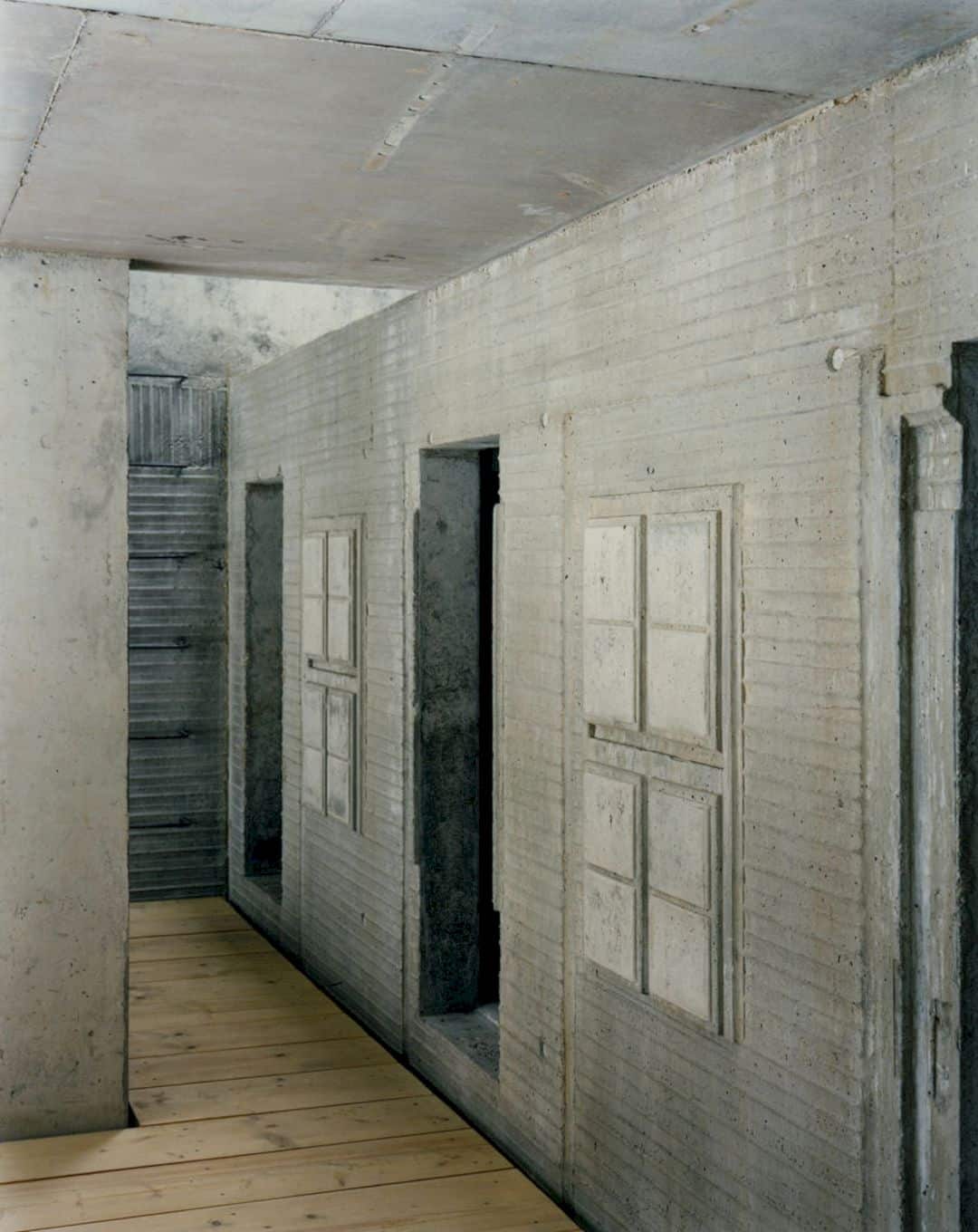
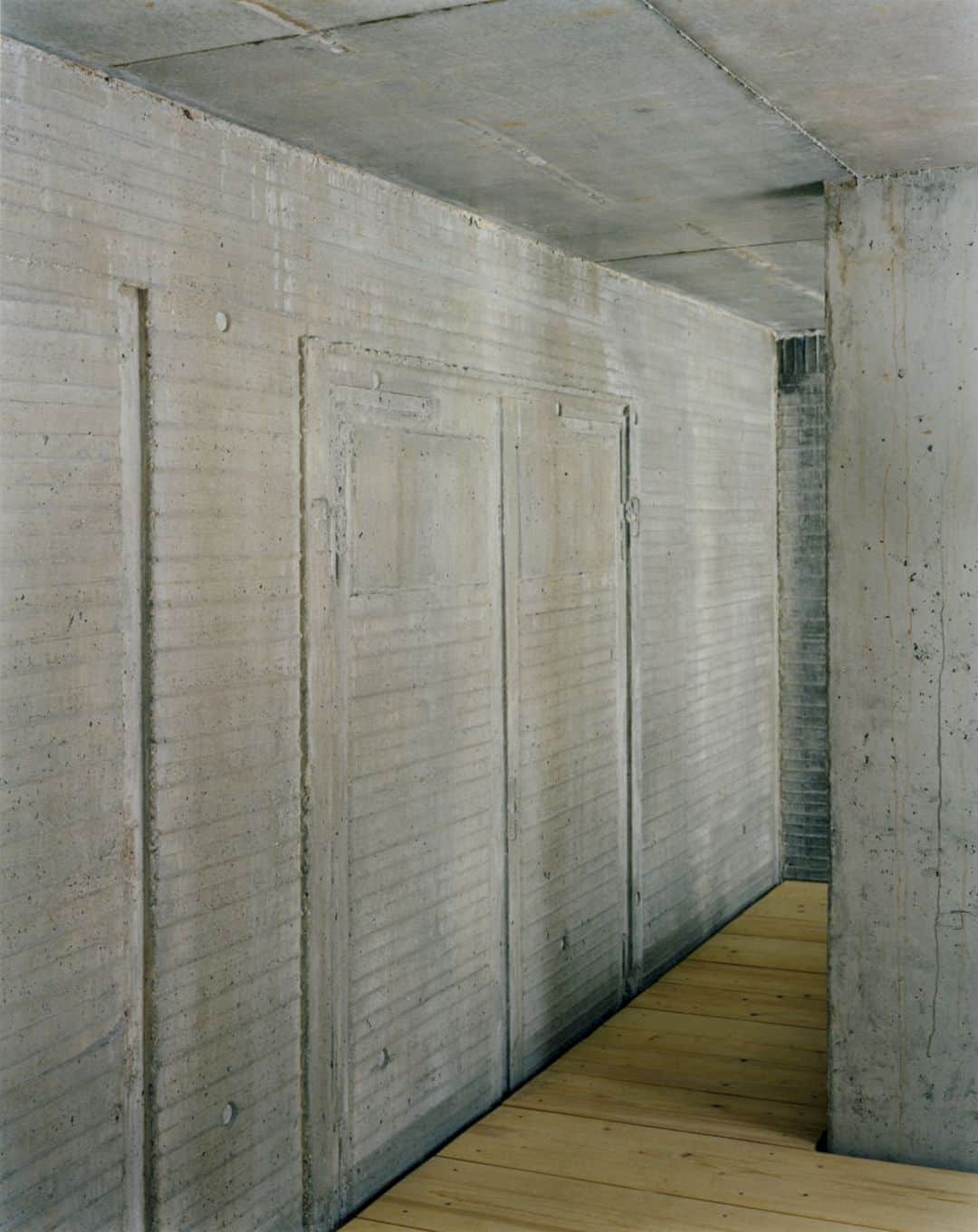
In technical and functional terms, this hut is economical and simple. It fulfills its tasks efficiently without daring some technical features. It is planned for the weekend happiness of townspeople originally but built-in 1971 as a service station and a changing room for the “Dynamo” ski sports club.
Details
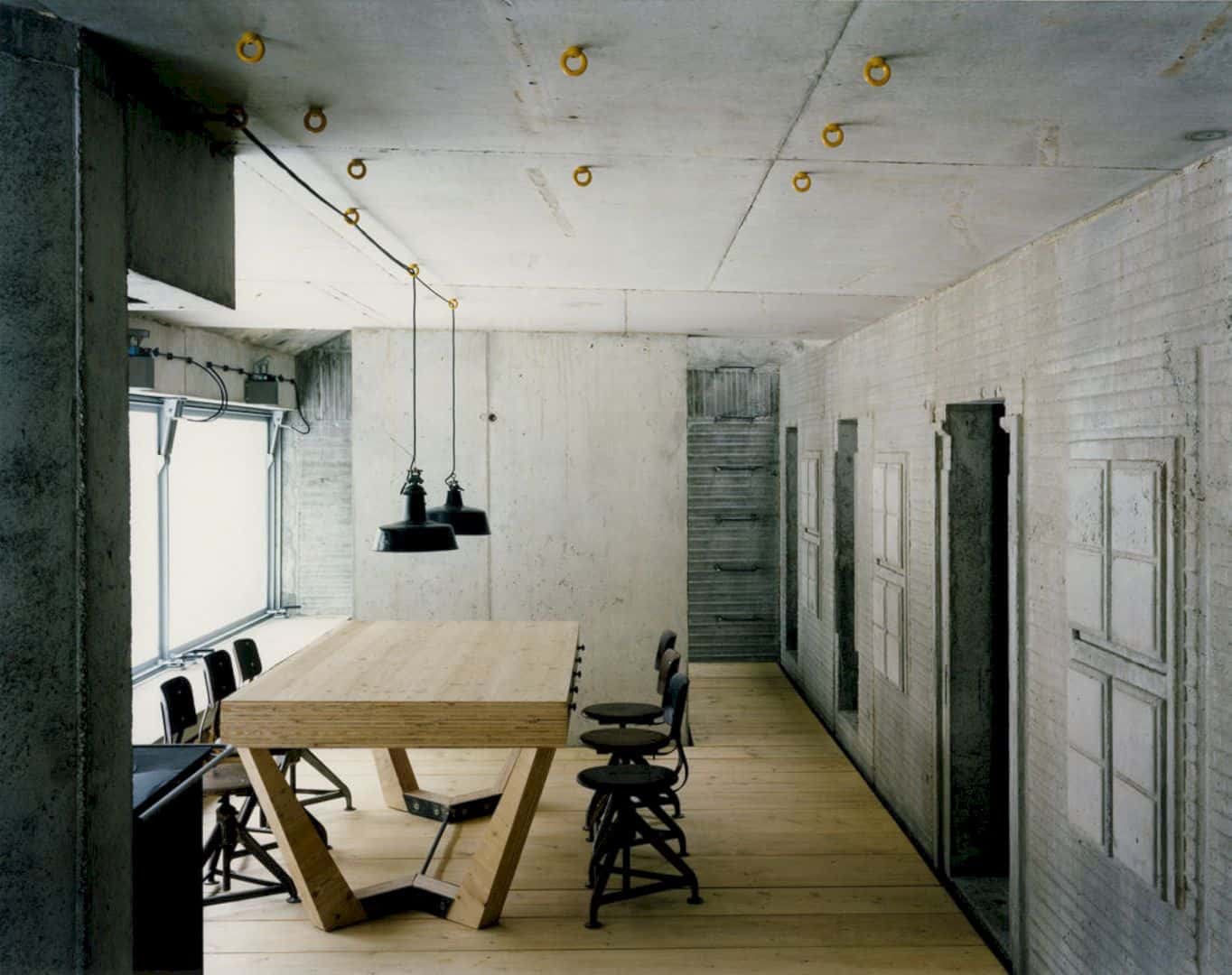
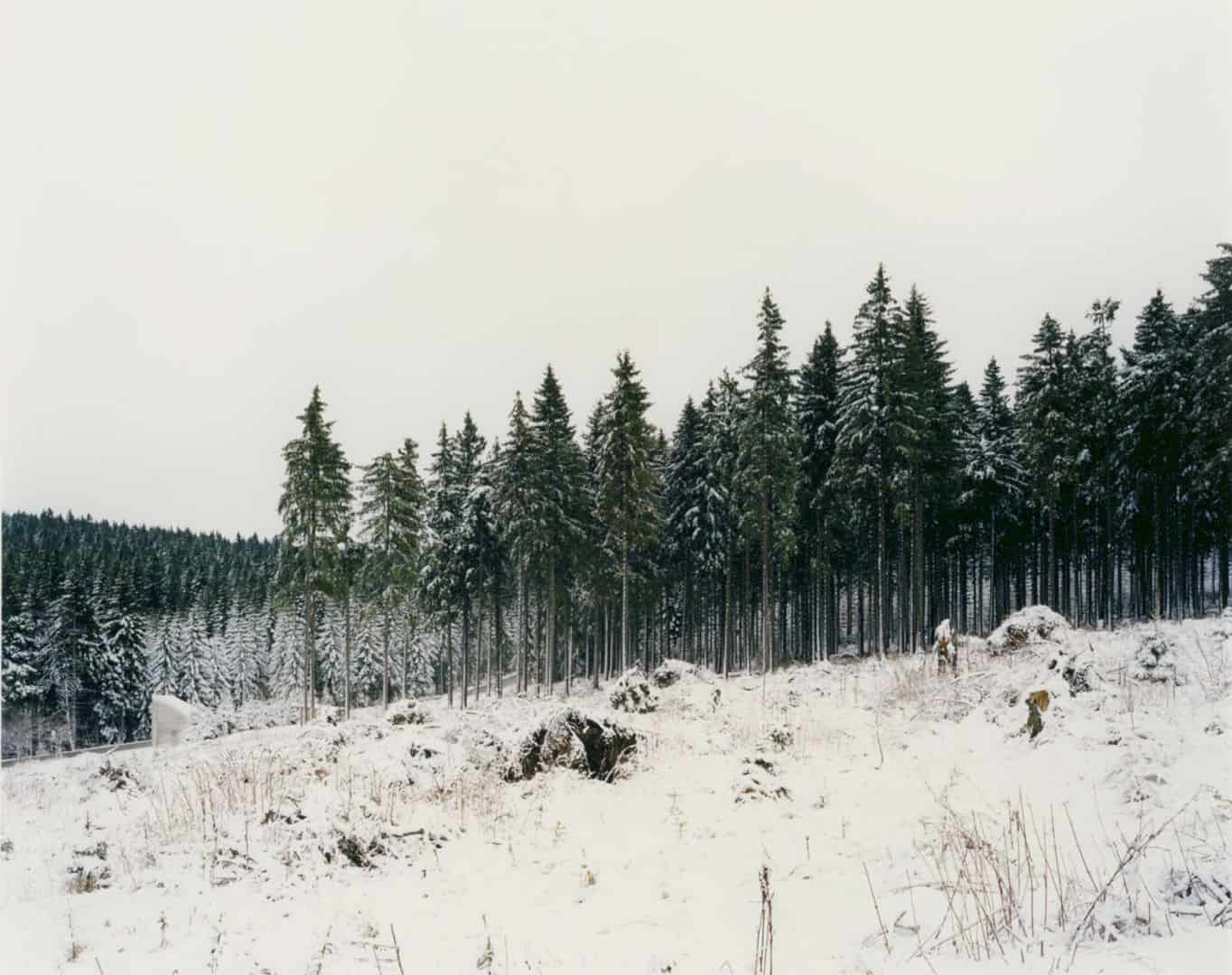
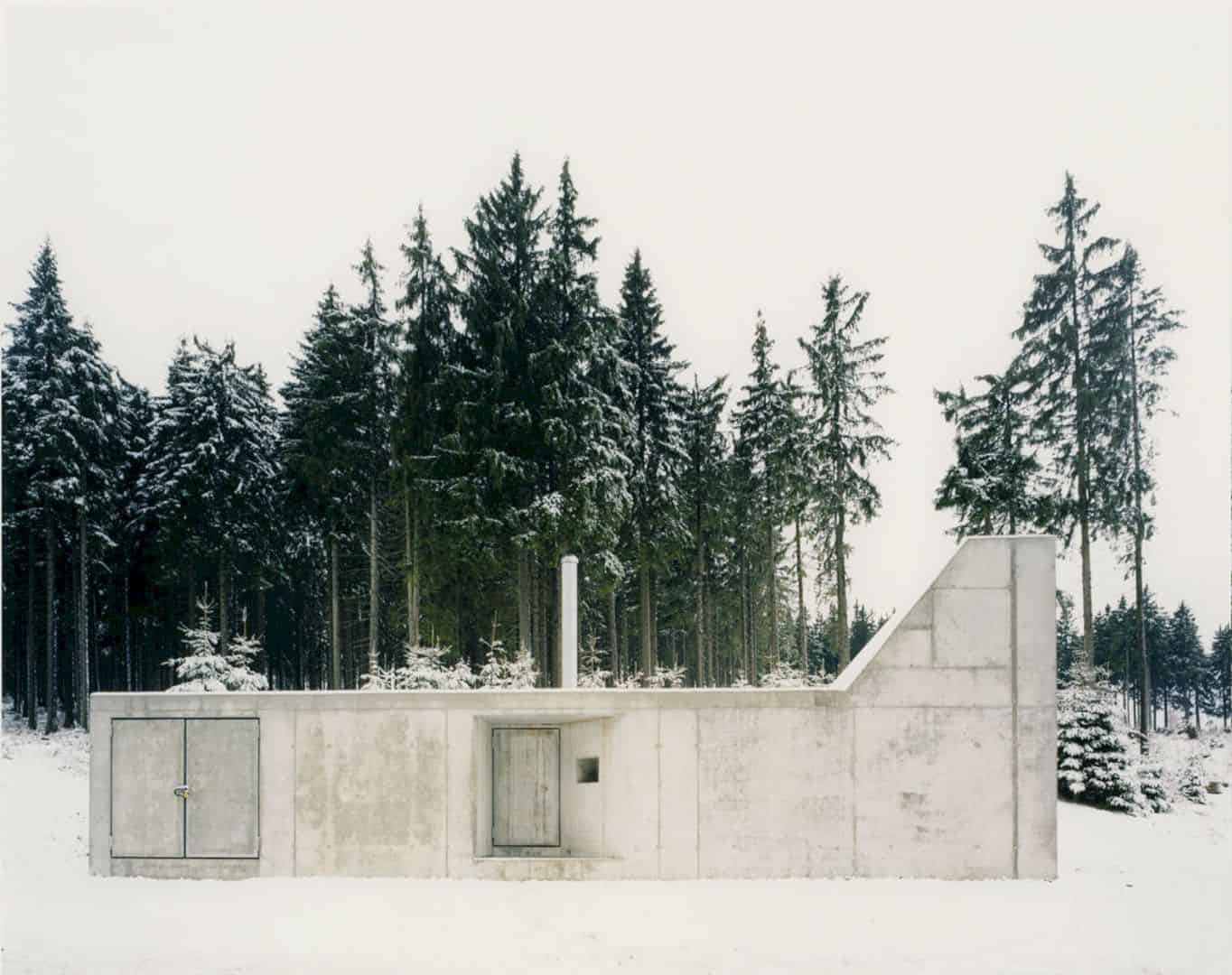
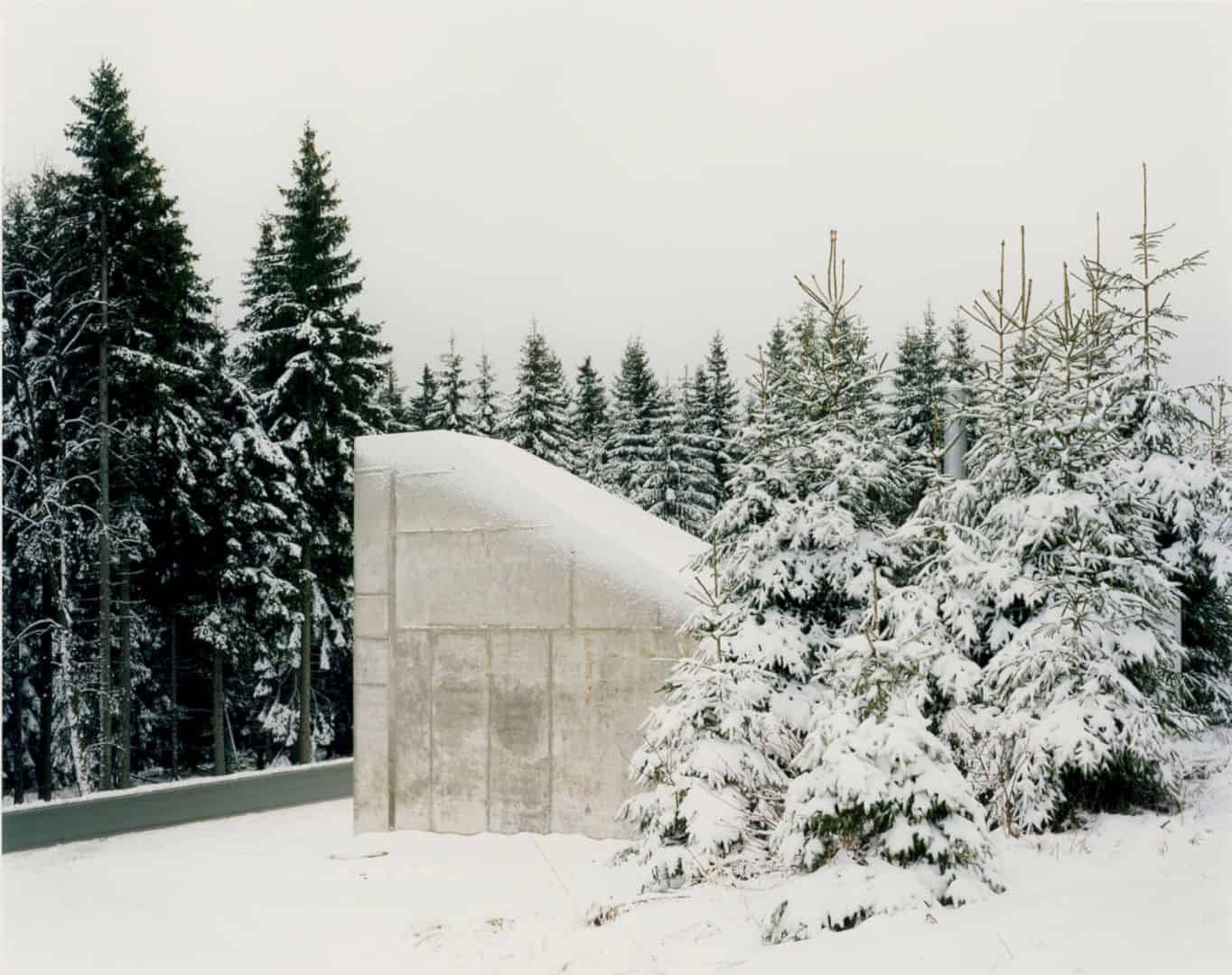
A technical device to a good companion from the past into the near future is advanced for the following project. A more rustic than future-oriented can be seen inside and this hut also retains its predecessor imprint which is similar to patina.
Protective Hut on Fichtelberg Mountain Gallery
Photographer: HANS CHRISTIAN SCHINK
Discover more from Futurist Architecture
Subscribe to get the latest posts sent to your email.
