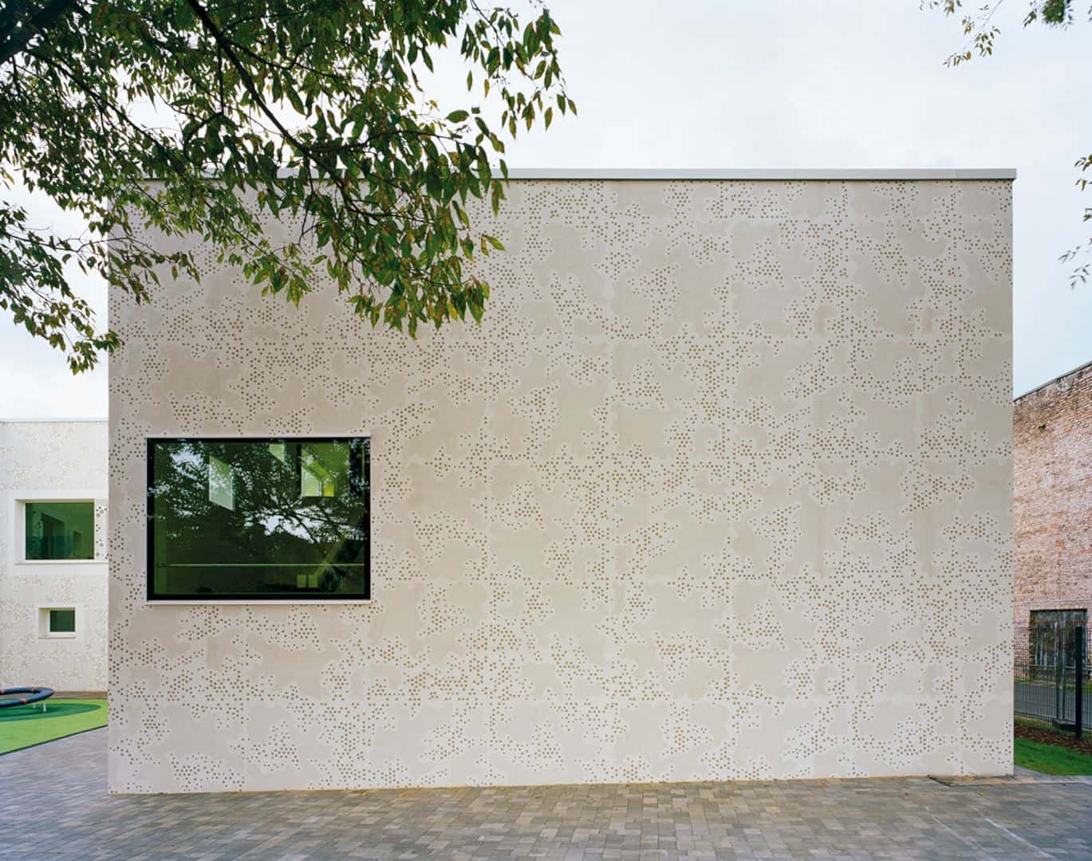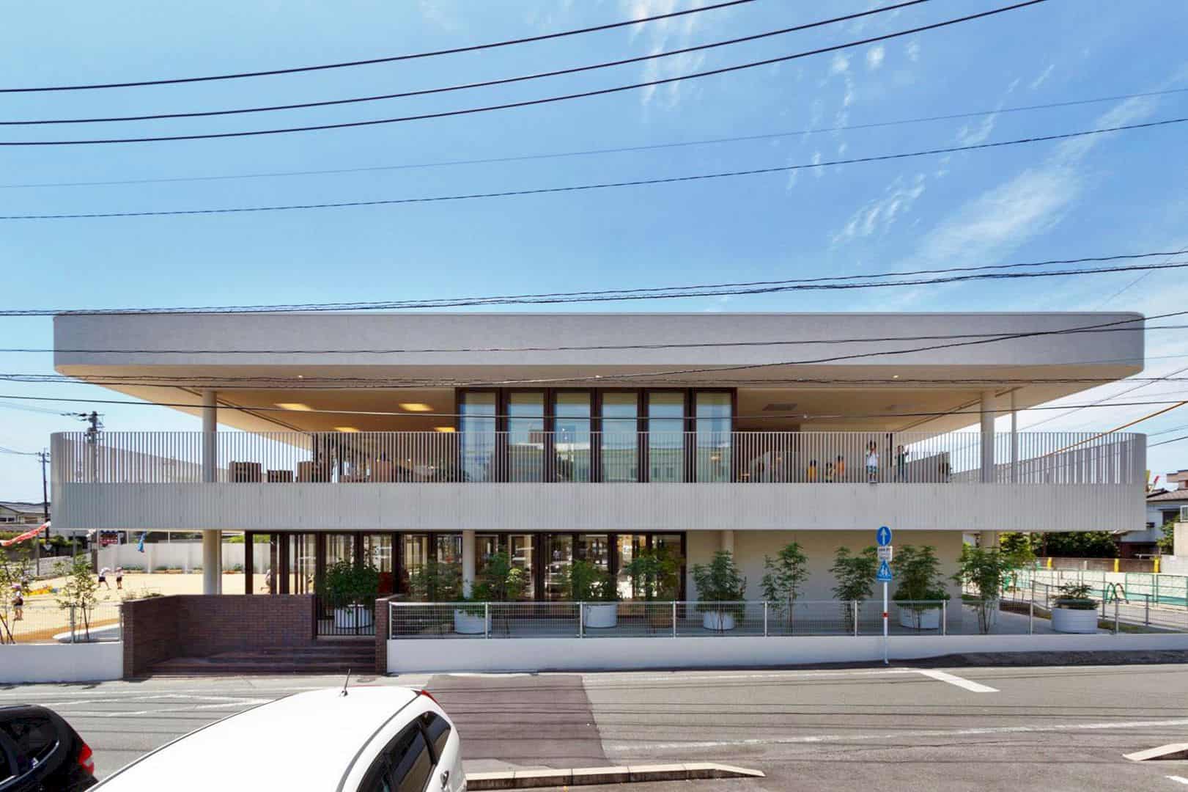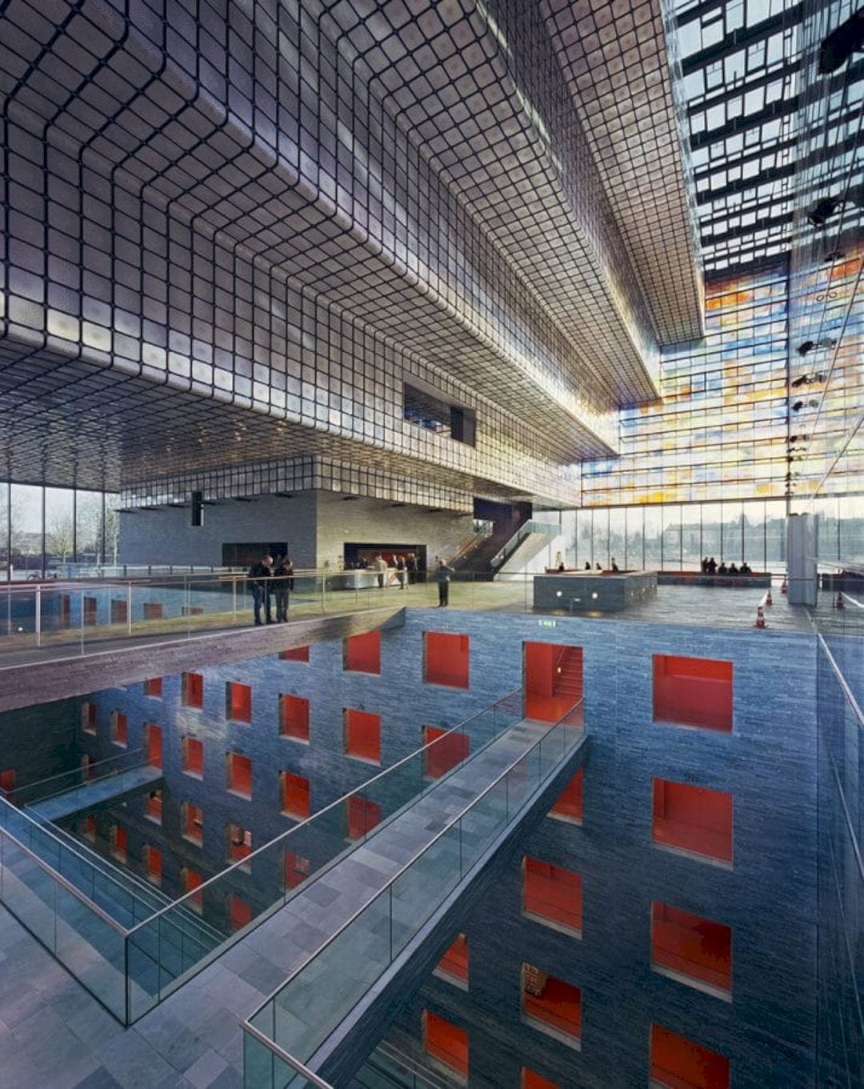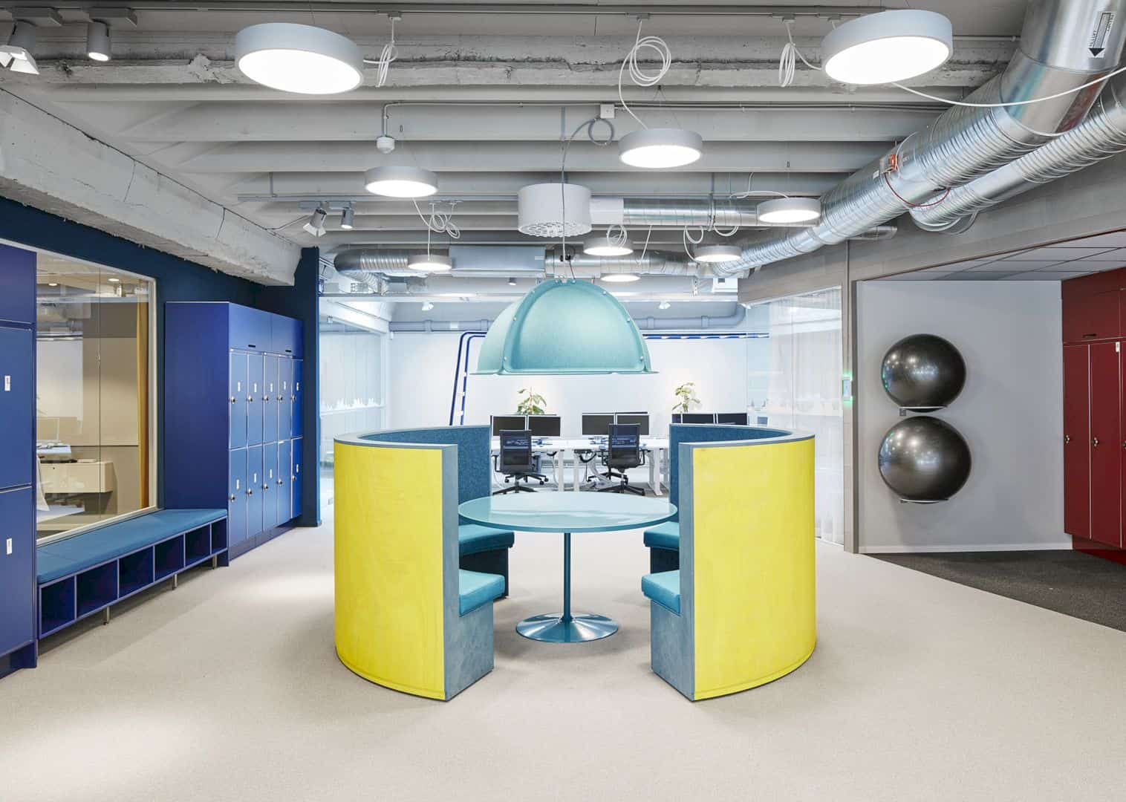Anna Seghers School participates in a nationwide pilot project for the development of community schools, so there is a need to have a new building for the classrooms of the elementary level. Community School Anna Seghers is a project designed by AFF Architekten with 1,555 sqm in size. The new building is full of character and supported by some varying openings.
Design
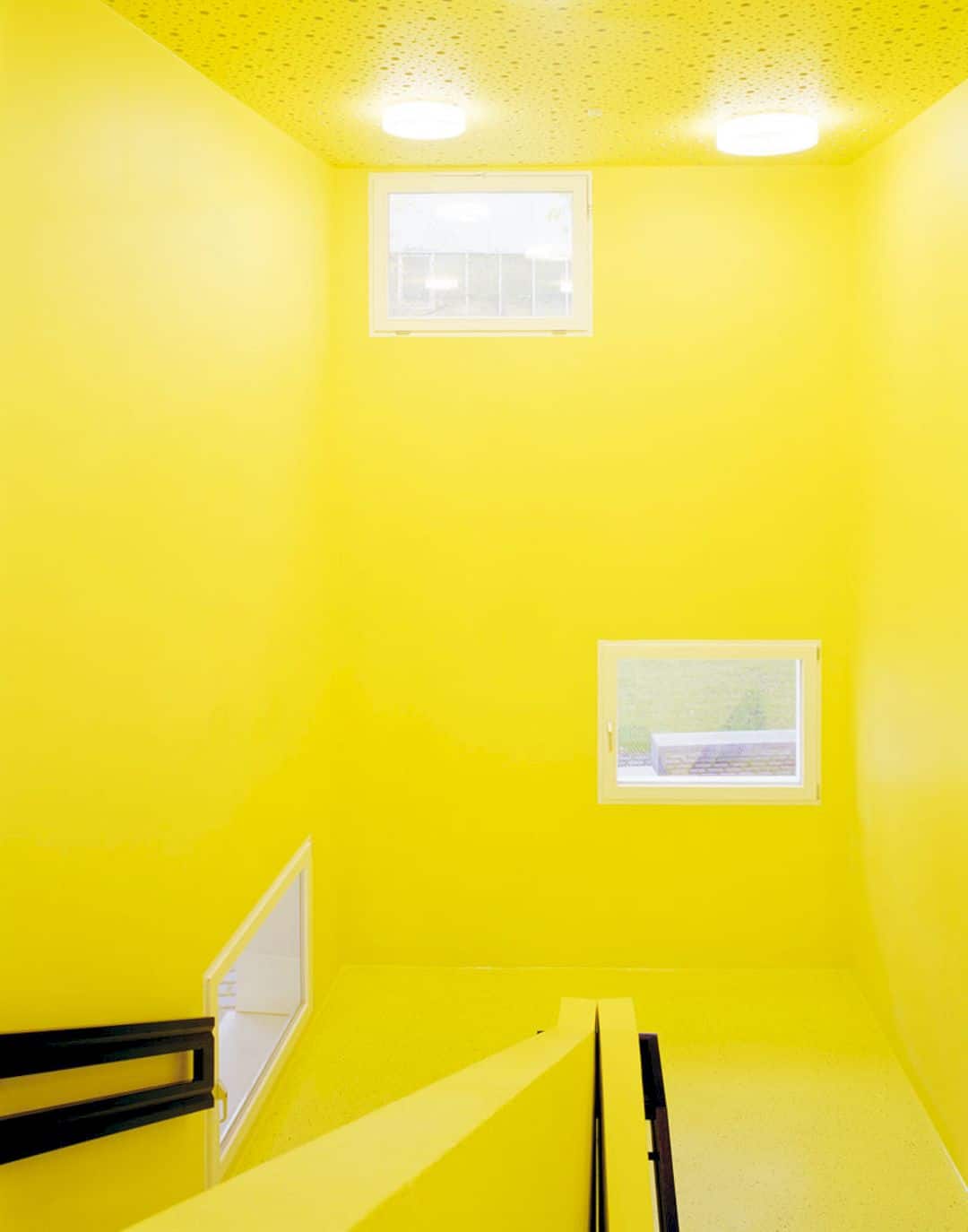
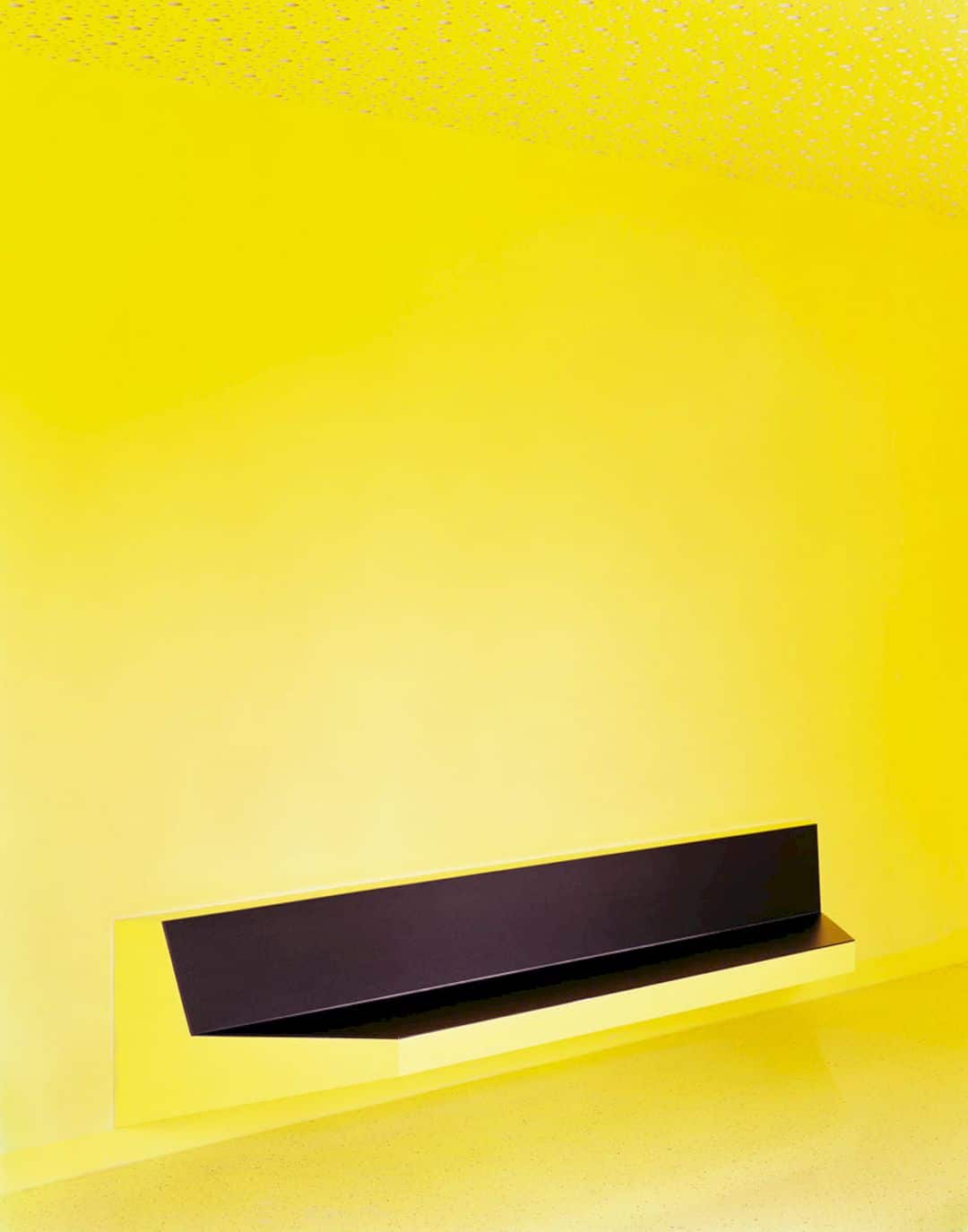
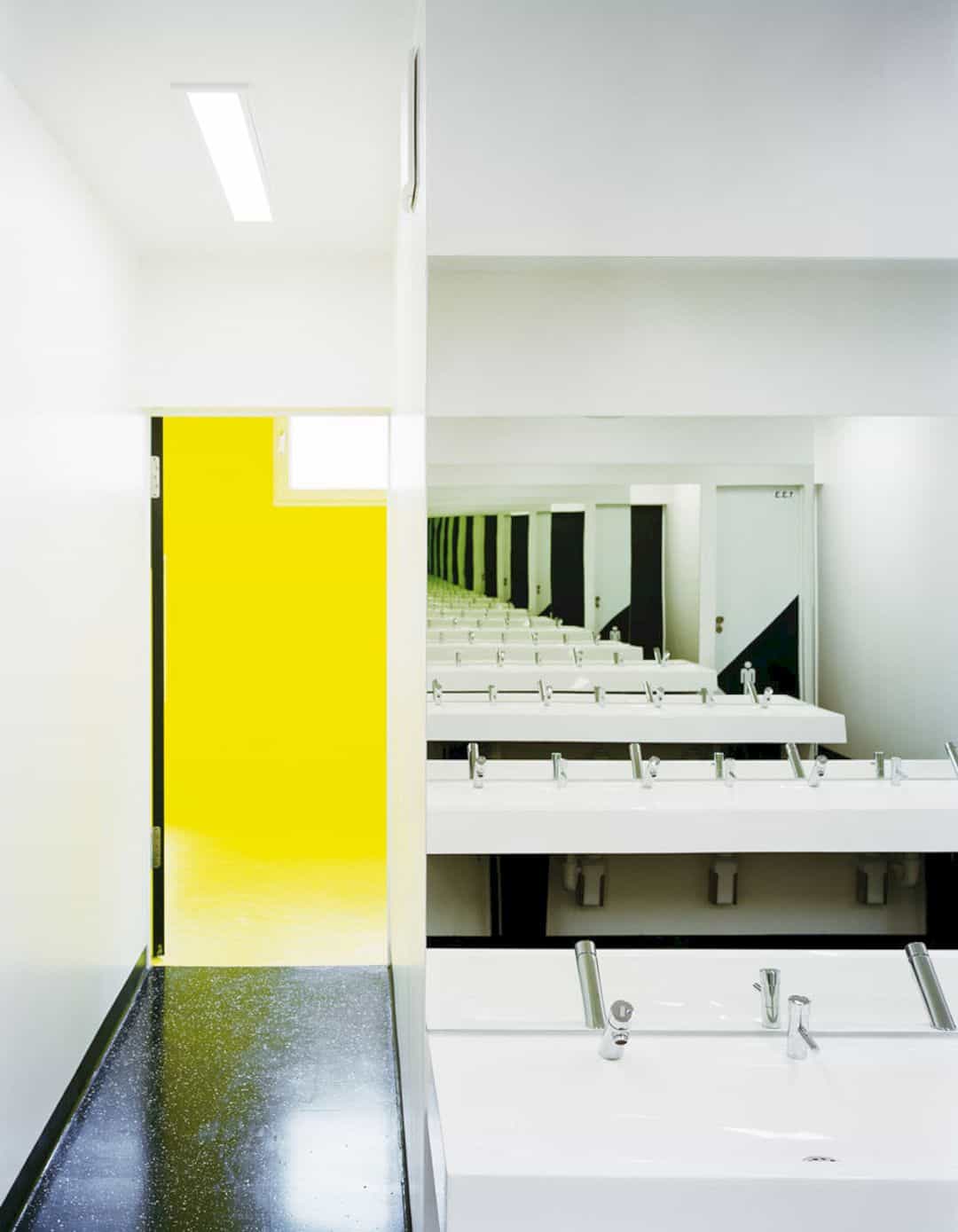
The abandoned former school garden is advertised as a construction site while the new building is developed following the requirement of the greatest possible preservation of the trees in the school garden and the goal of a communal learning center. There are some varying classes and group rooms inside the building. The building itself is formed around the south-facing shared playground, delimiting the transition to residential development and defining an open space.
Structure
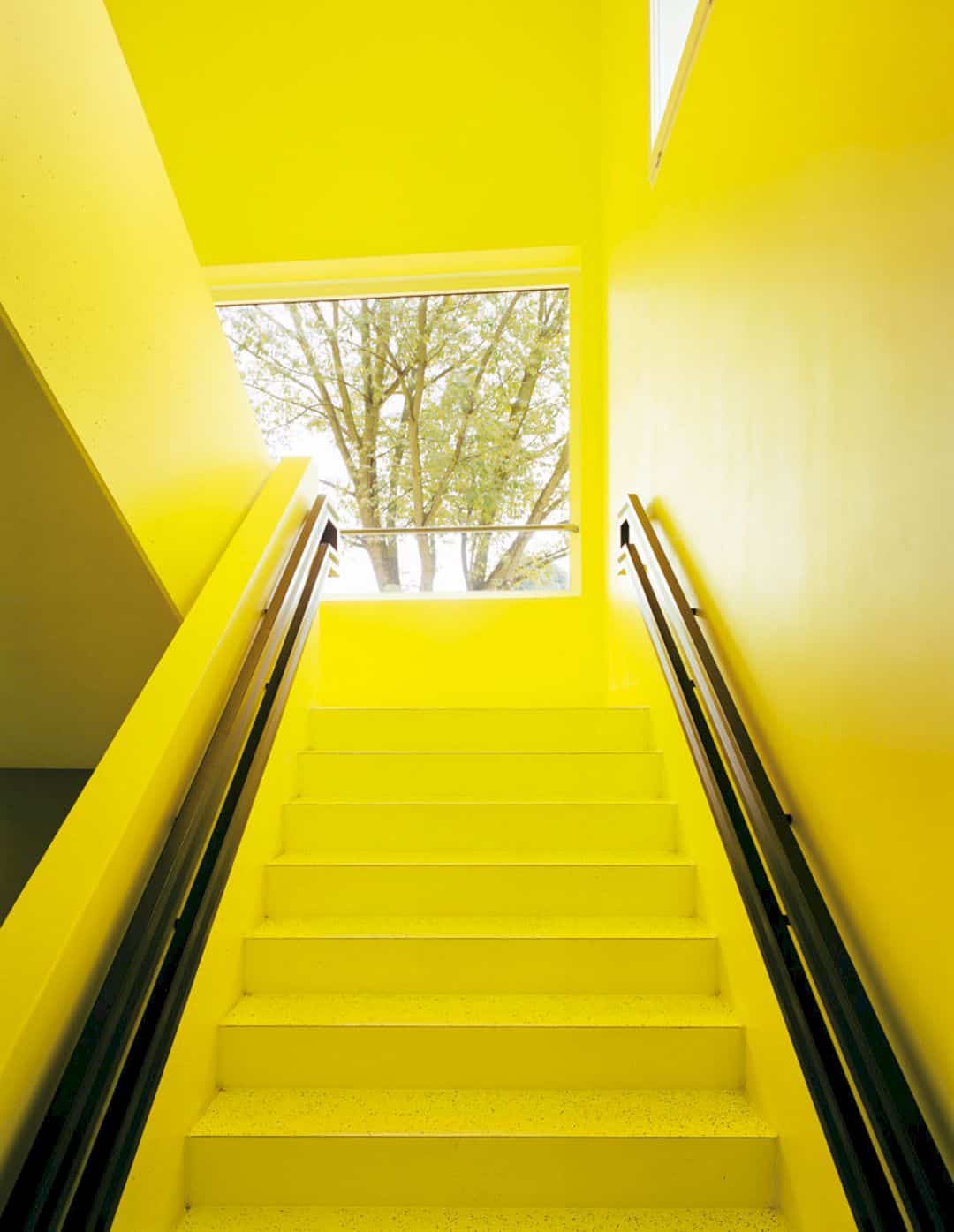
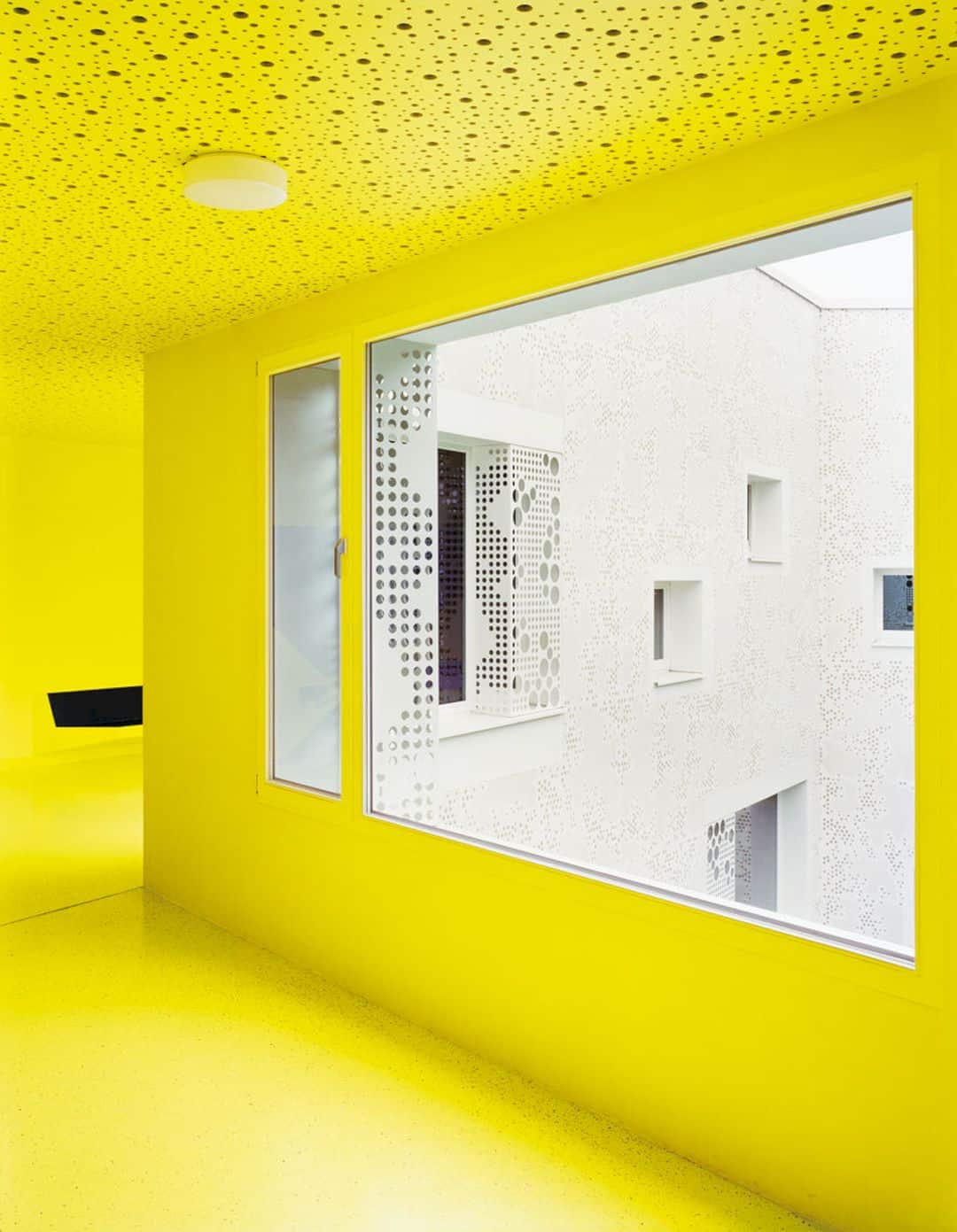
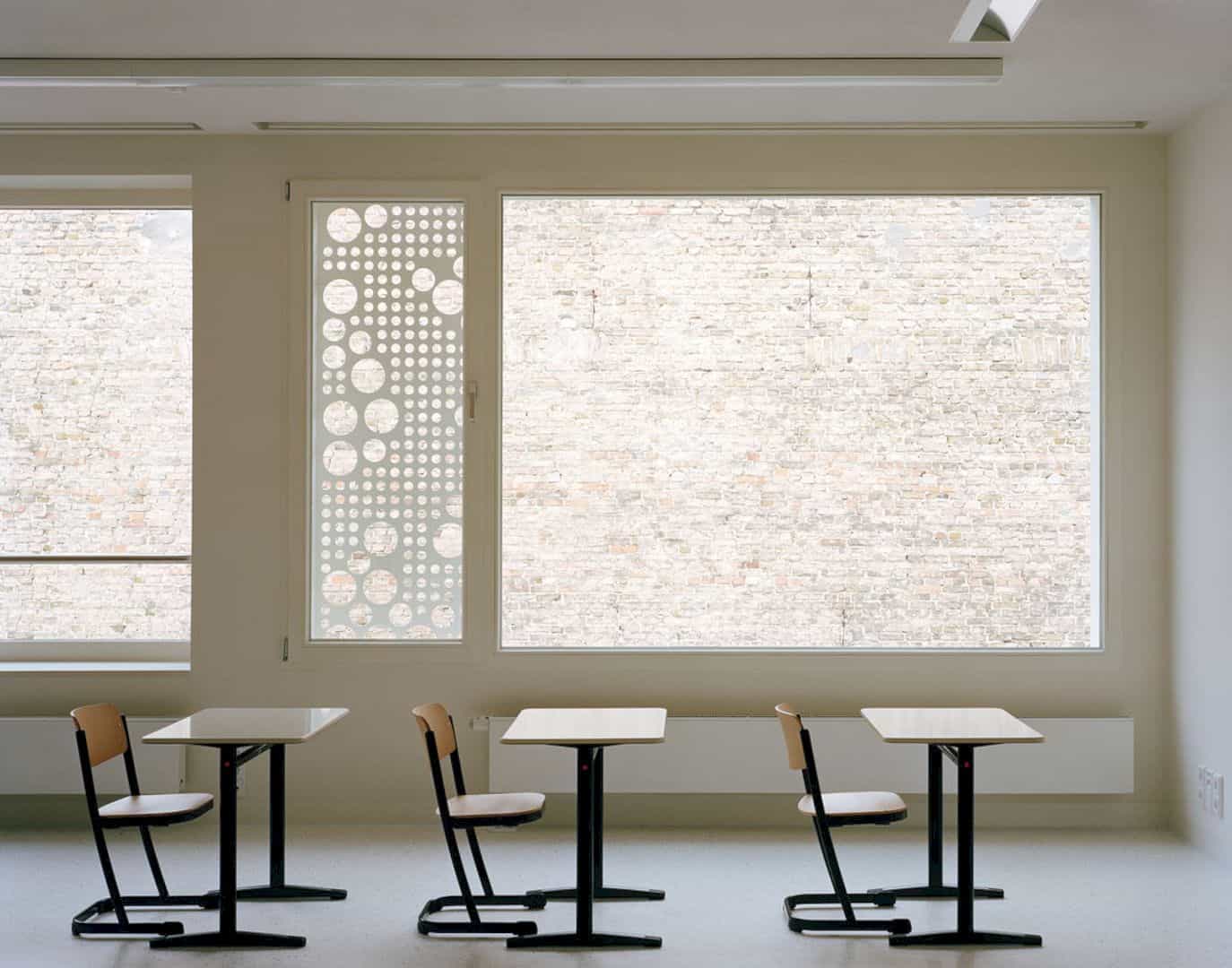
Scenic insights of leisure areas and children’s learning come from the building’s varying openings. A facade surface is developed to explore the boundary between graphics and plastering. Virtual materiality also can be achieved by masking the last leveling coats on the flat plastered facade. The traditional, handcrafted, and structure-related working out of different depths from the building is replaced by a texture.
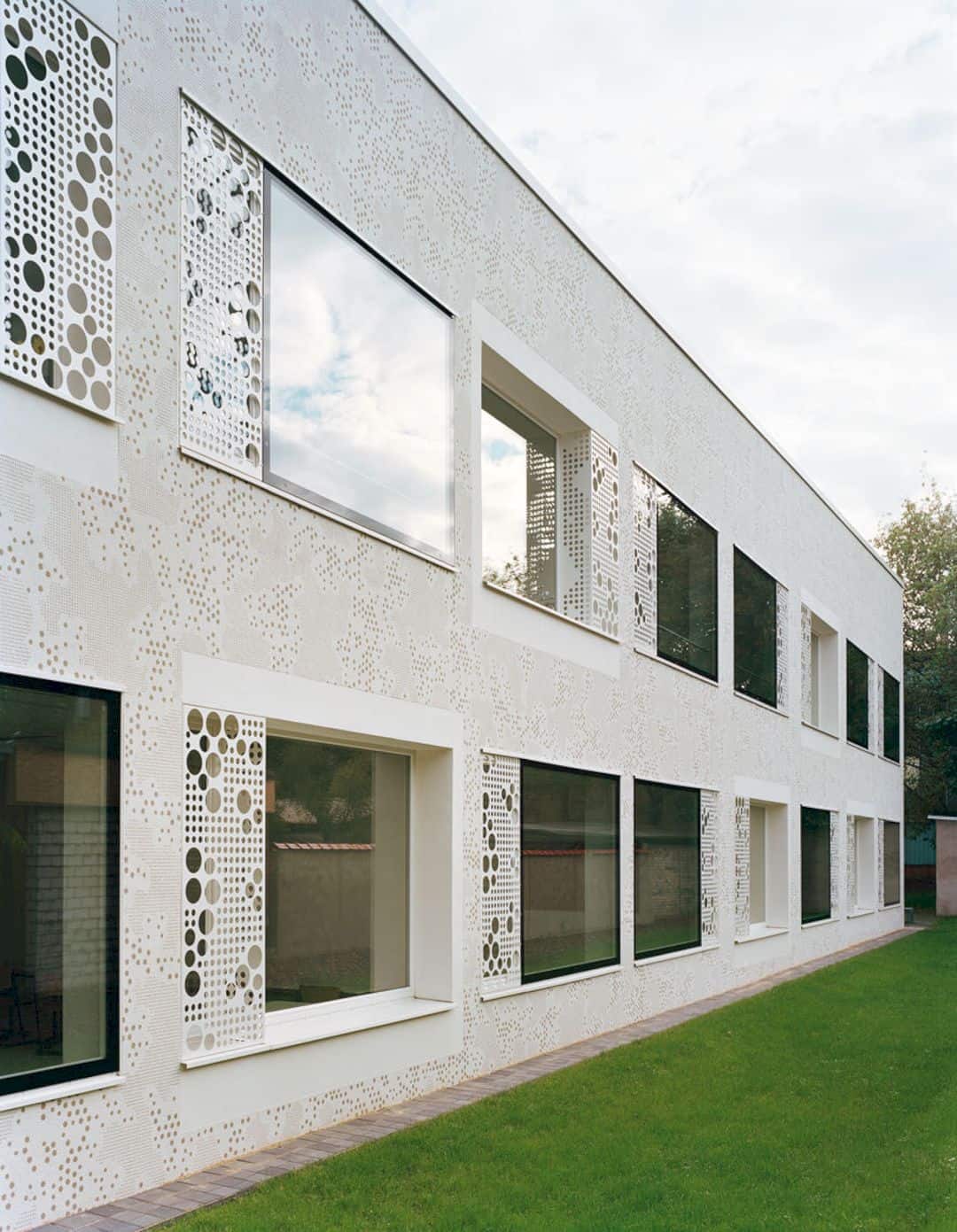
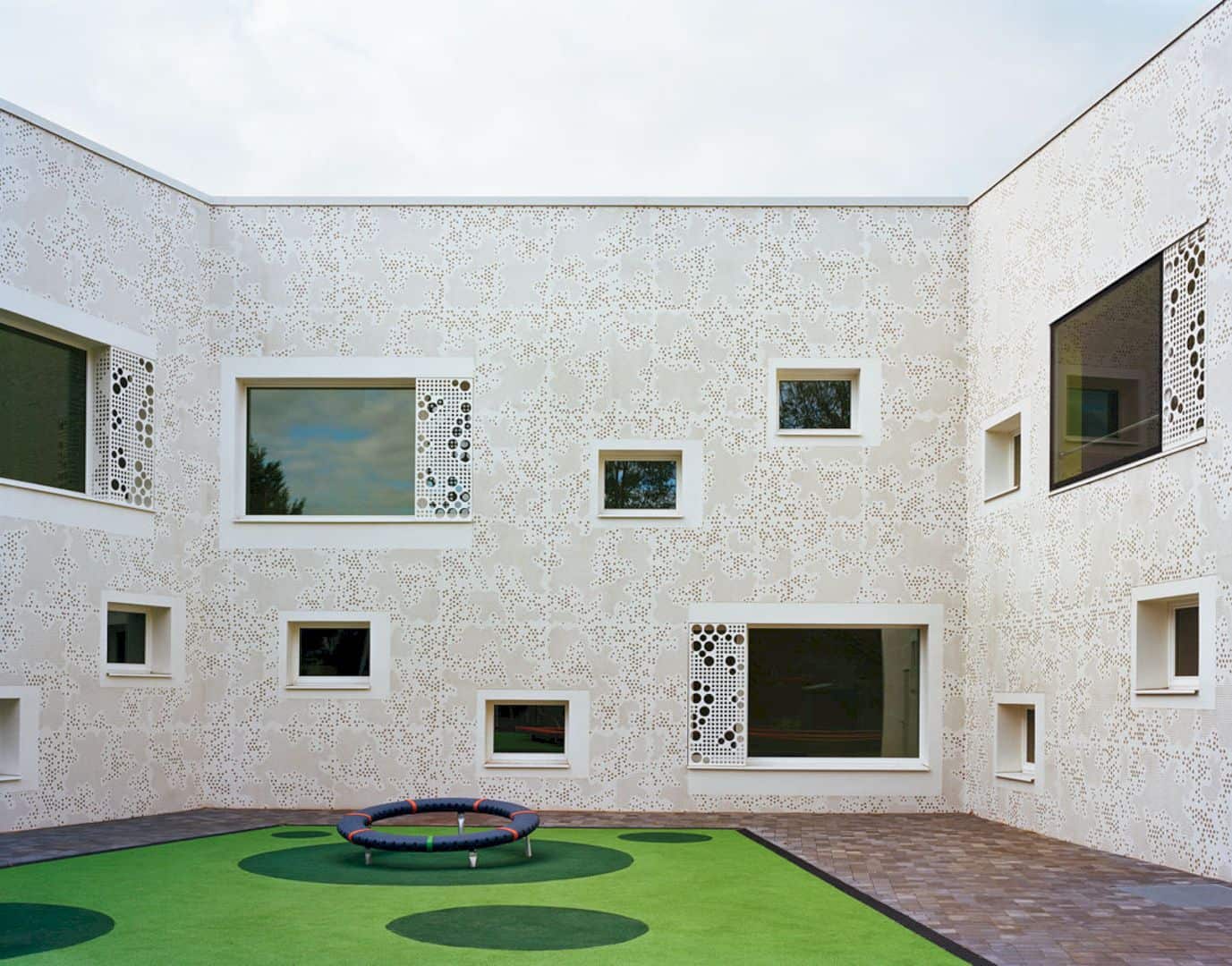
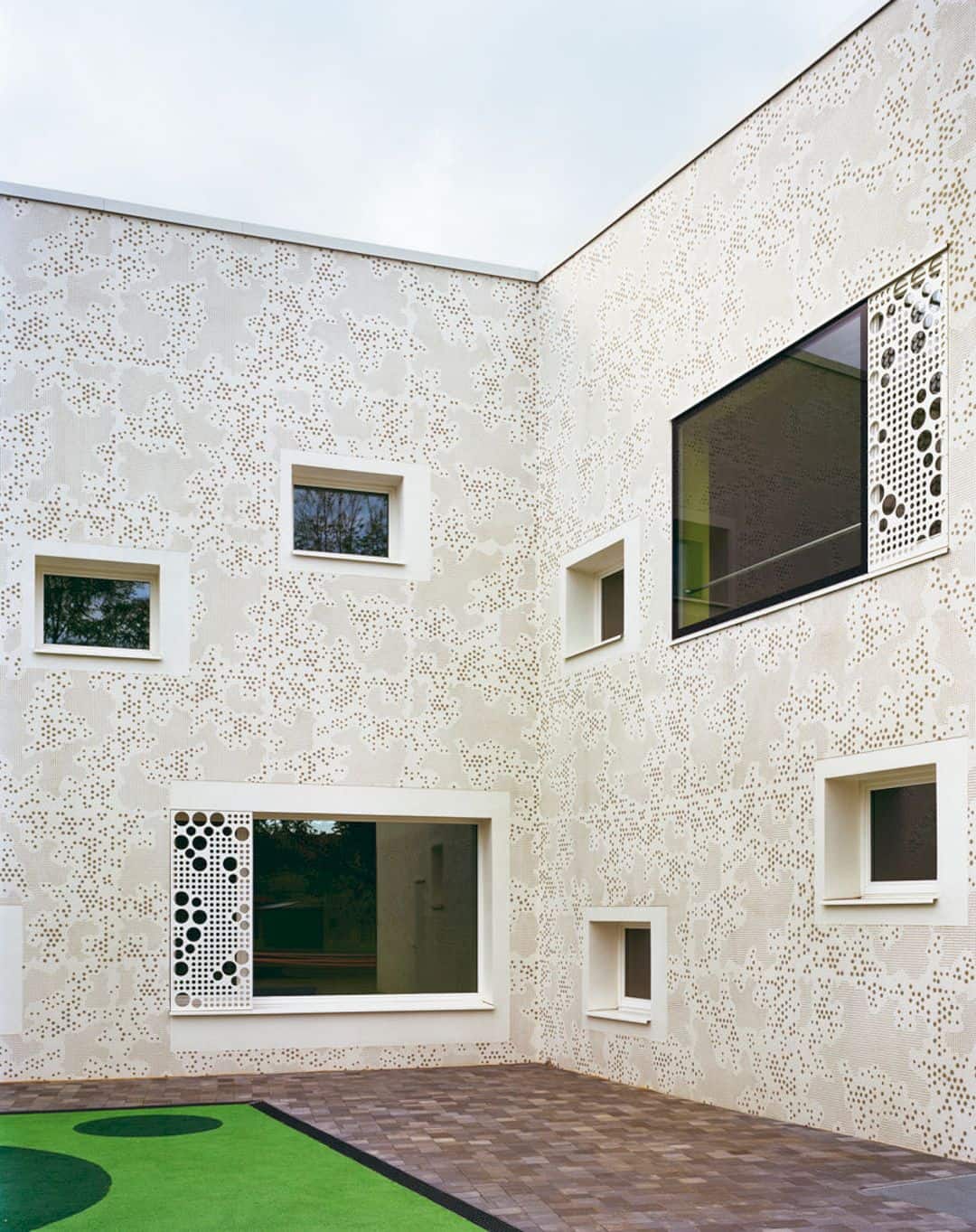
There are some hole patterns in from of the opening sashes of the windows, following the plaster specifications. The interplay between rough and smooth plasters needs to achieve a scale to the neighboring residential buildings. The group and classrooms are characterized by light floors and a fine-grain, uniformly light plaster surface. It is a homogeneous design with an acoustically transparent plaster that can be transferred to the ceilings.
Colors
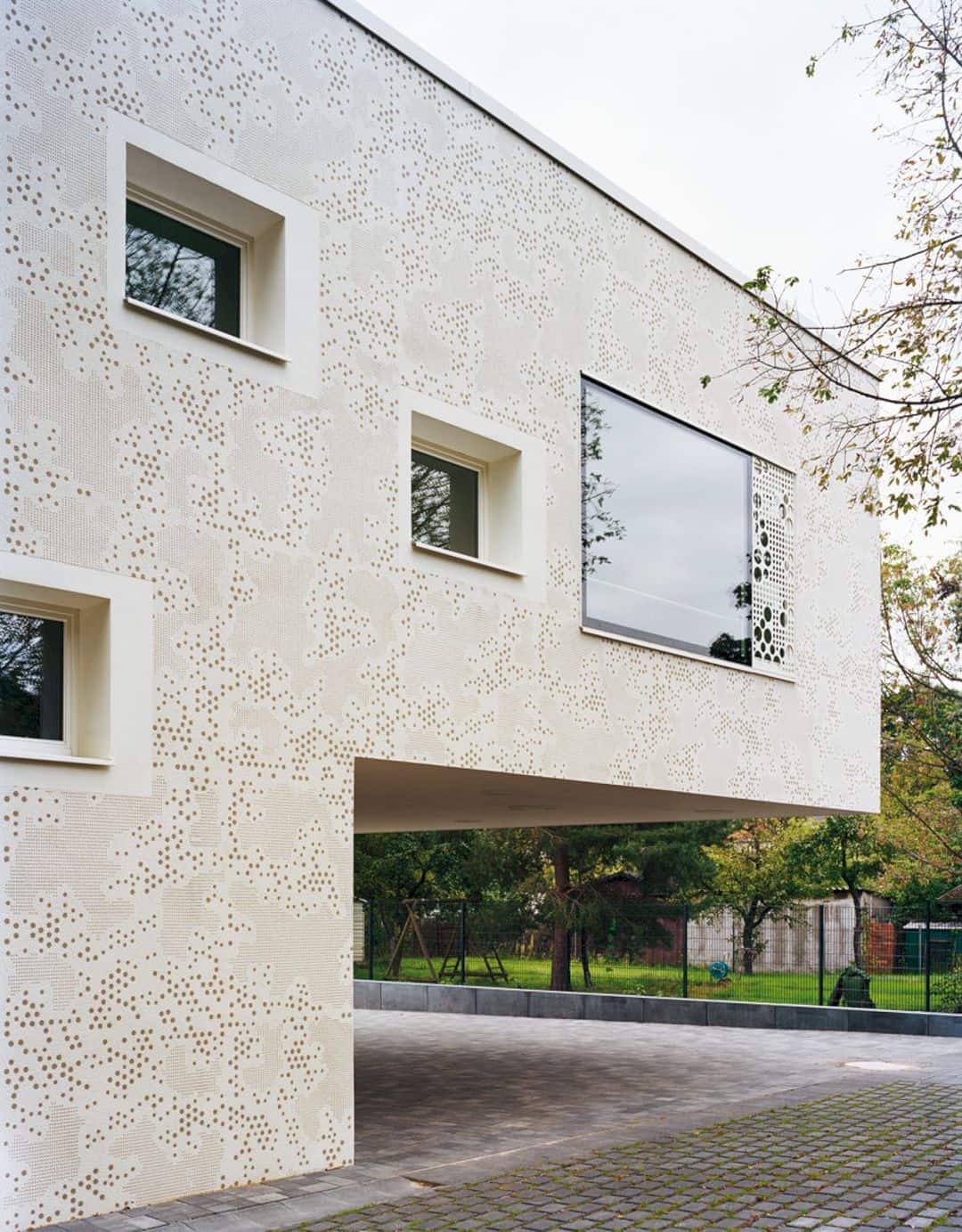

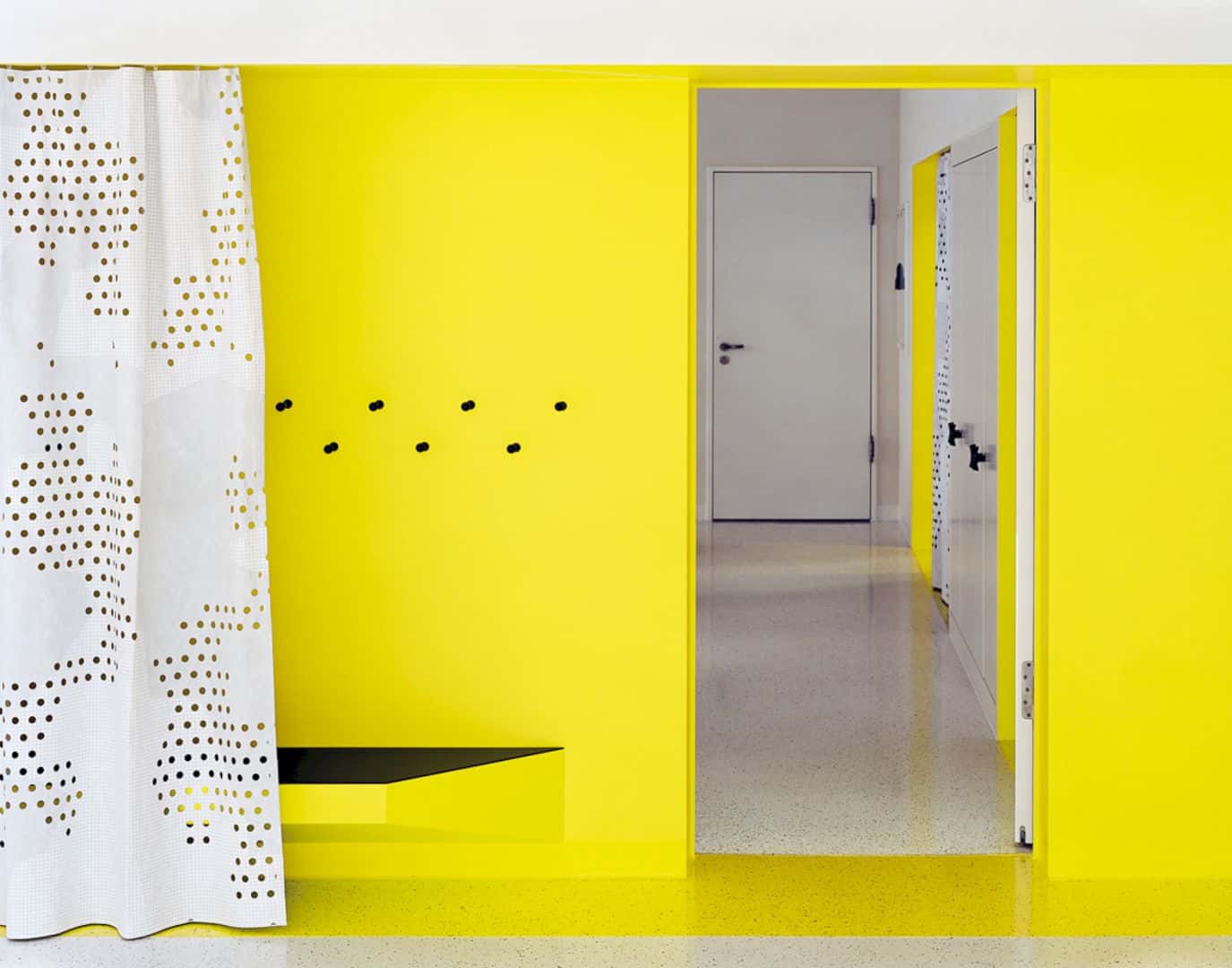
Dressing benches, cloakrooms, and built-in cupboards can conceal the surprising color spaces behind the perforated curtains and doors. The corridors and stairwells are following the colors’ interplay and appear a spaces “between” lessons in fruity-yellow, shiny plastered surfaces. Window niches with varied perspective views, washbasins, and break-out benches able to create some breaks inside the building and also stimulating a spatial experience.
Community School Anna Seghers Gallery
Photographer: HANS CHRISTIAN SCHINK
Discover more from Futurist Architecture
Subscribe to get the latest posts sent to your email.
