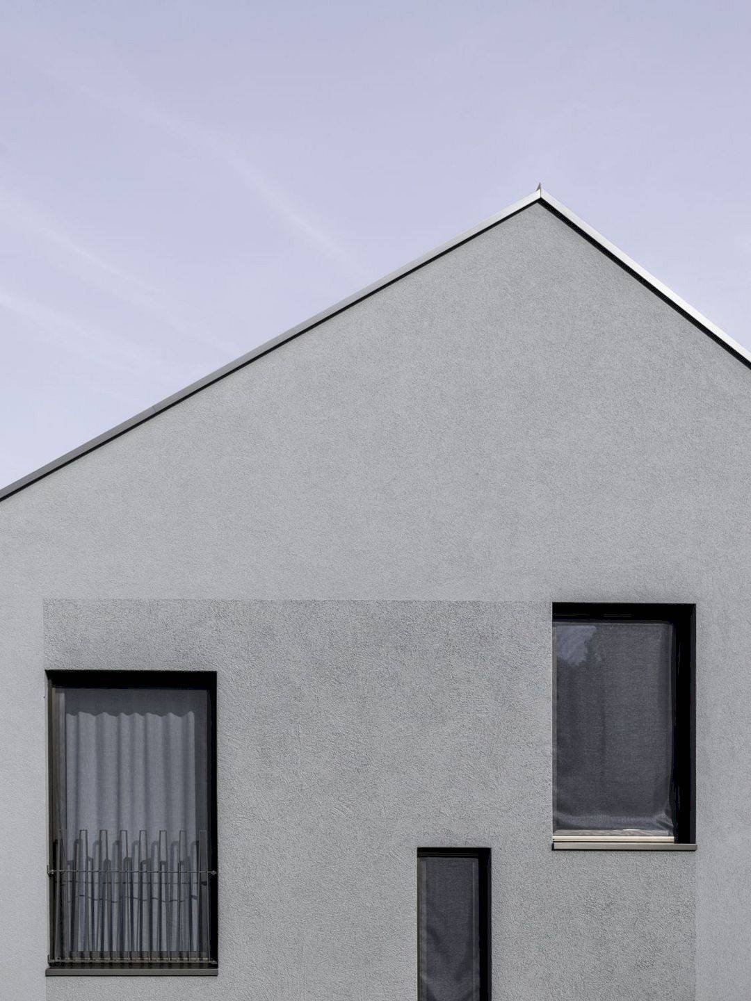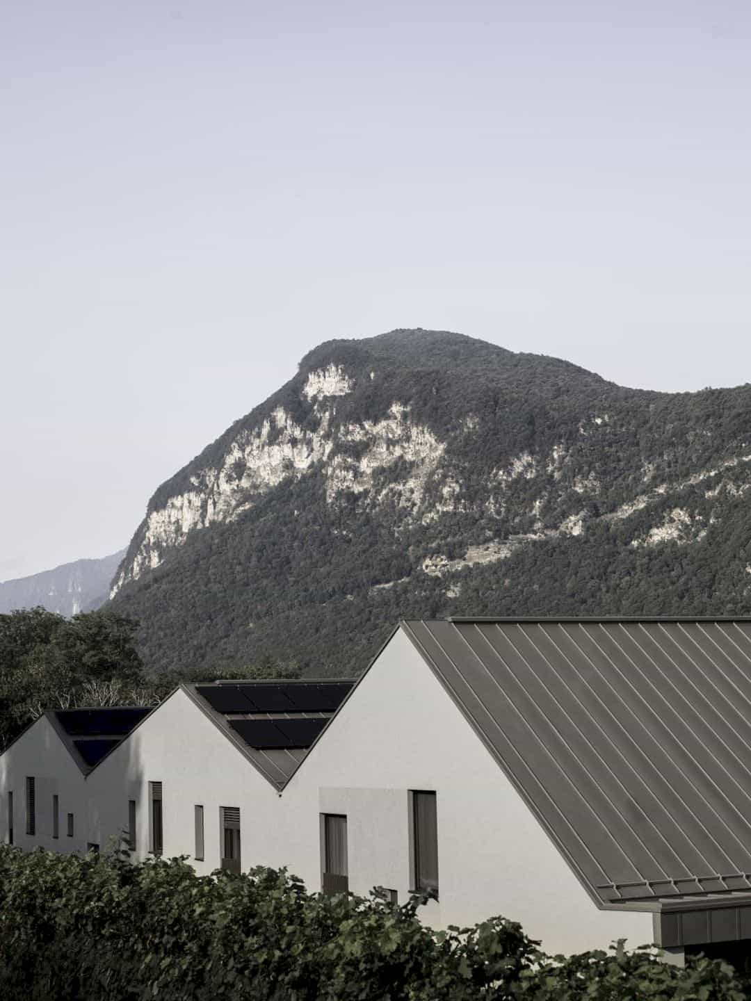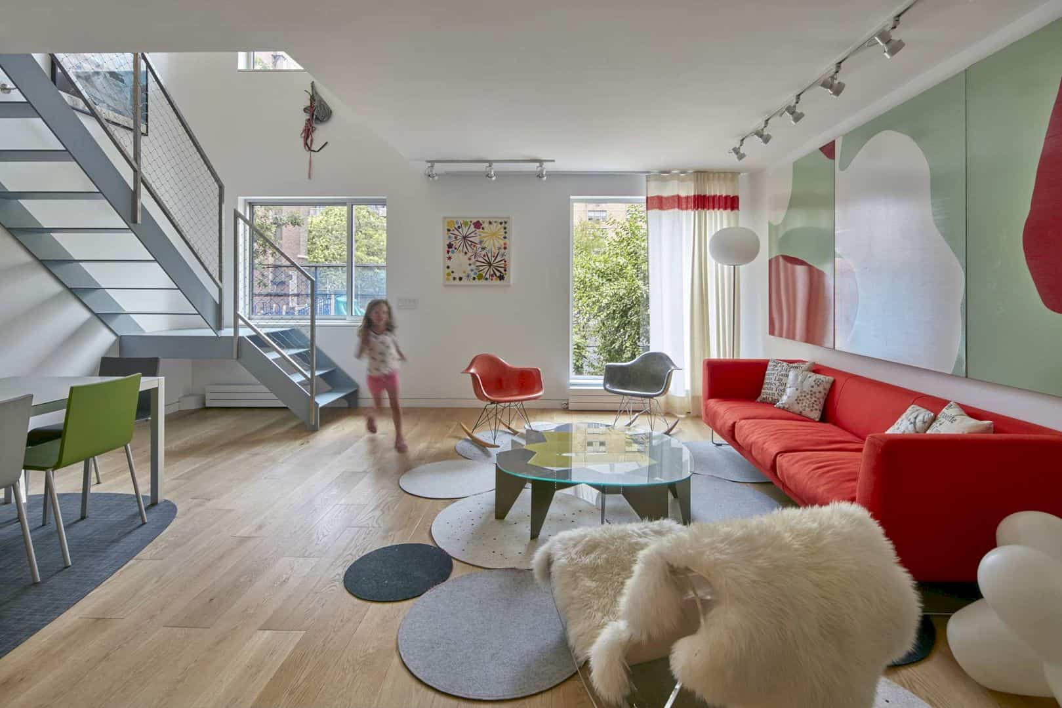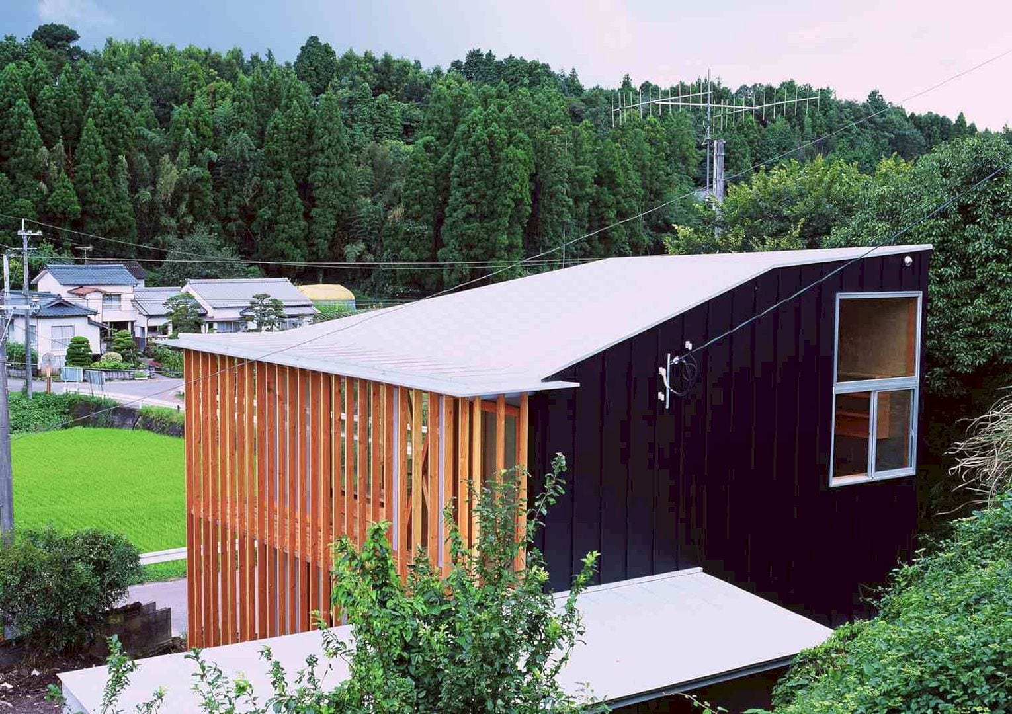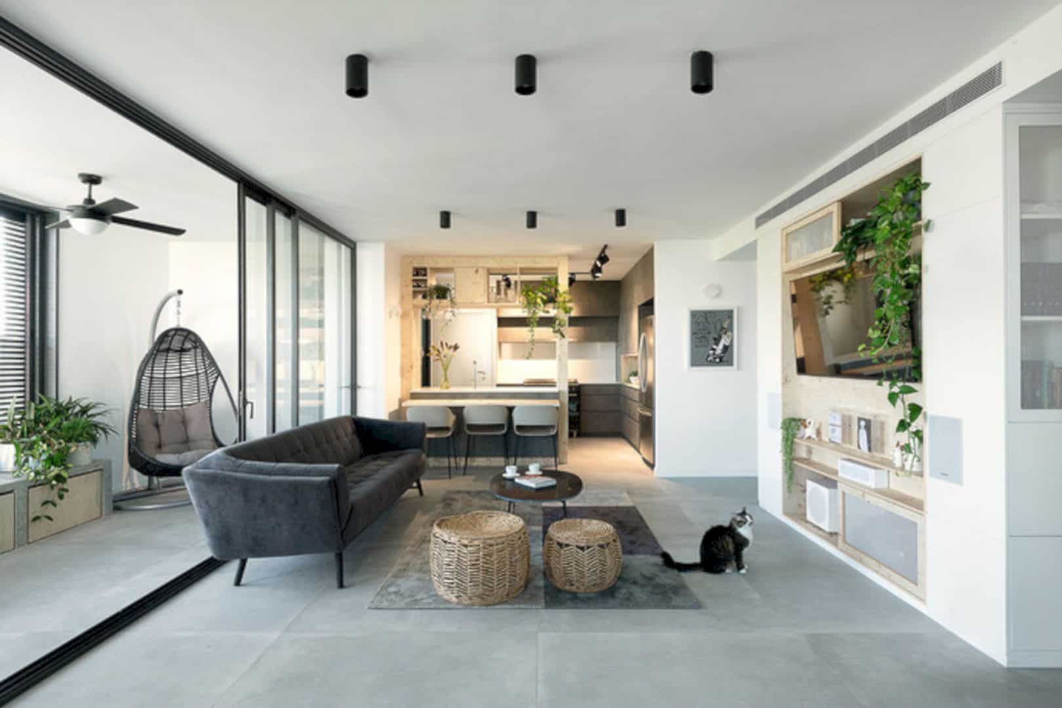Located in Rancate, Switzerland, EIGER MÖNCH JUNGFRAU is a 2017 project of a multiple-family house by Stocker Lee Architetti. It consists of a family house and also a group of adjoining rental apartments. Designed with an unevenly pitched roof based on the jagged outline of a nearby mountain range, this project offers a unique design of residential buildings with comfortable interior spaces.
Overview
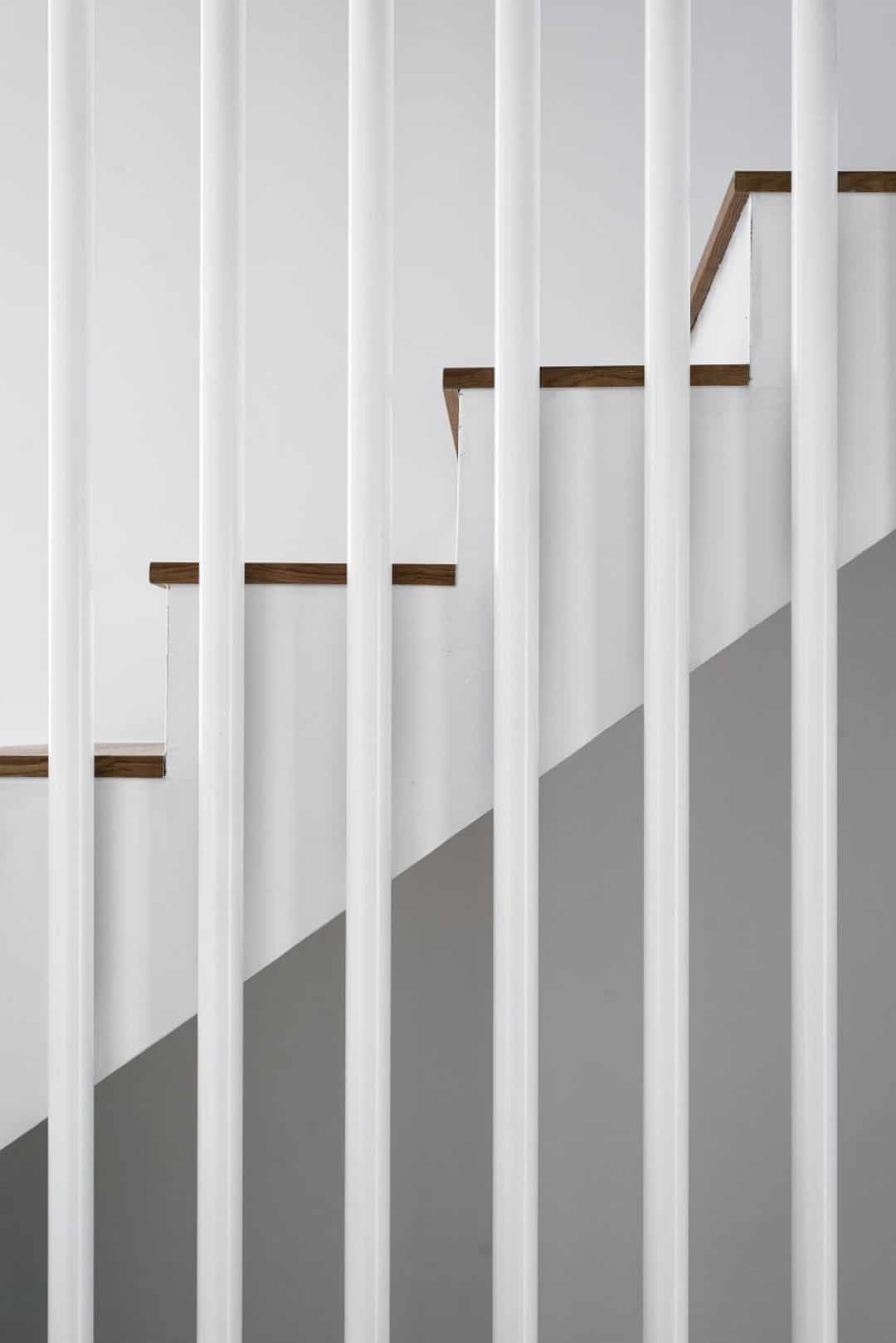
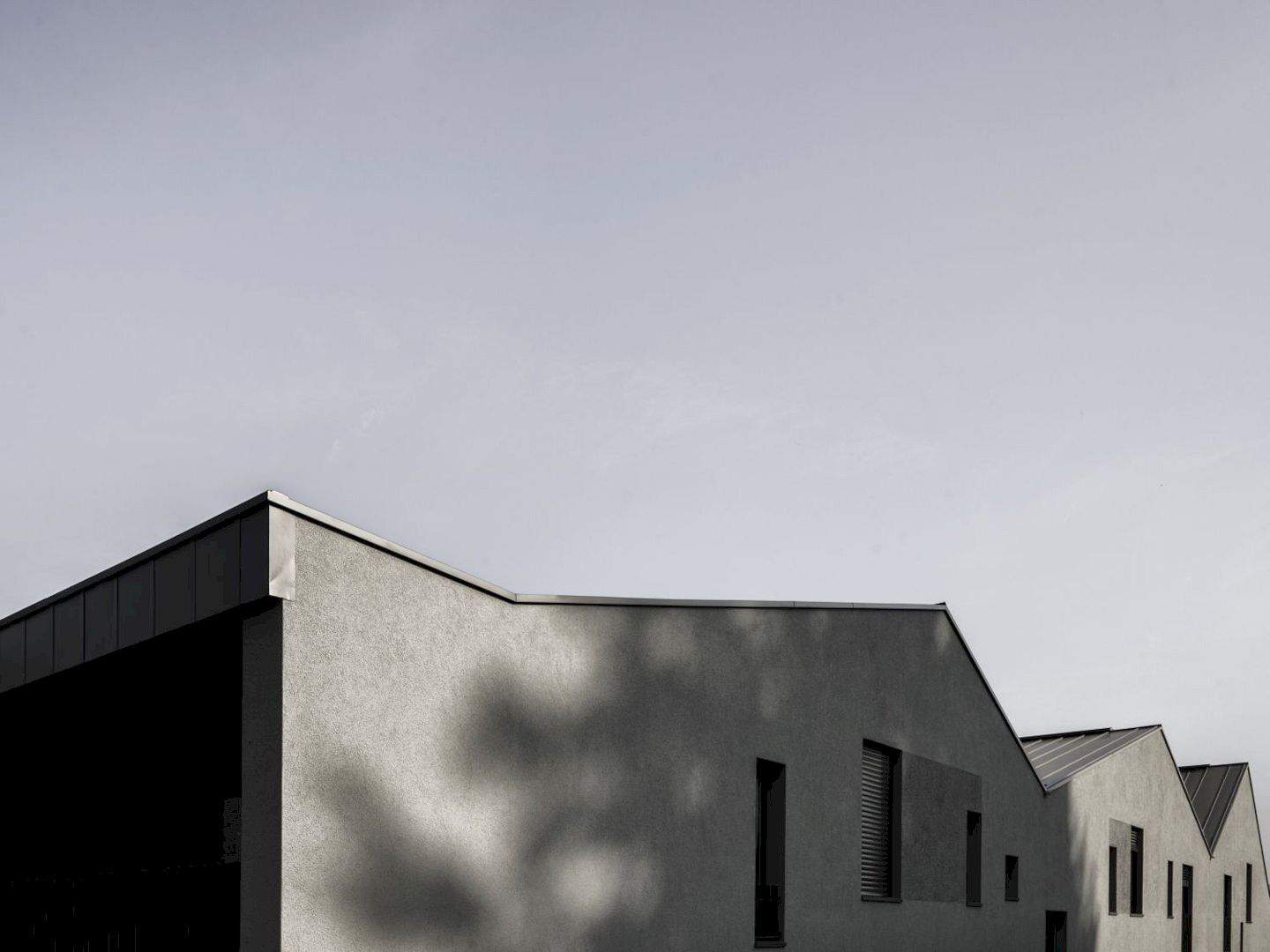
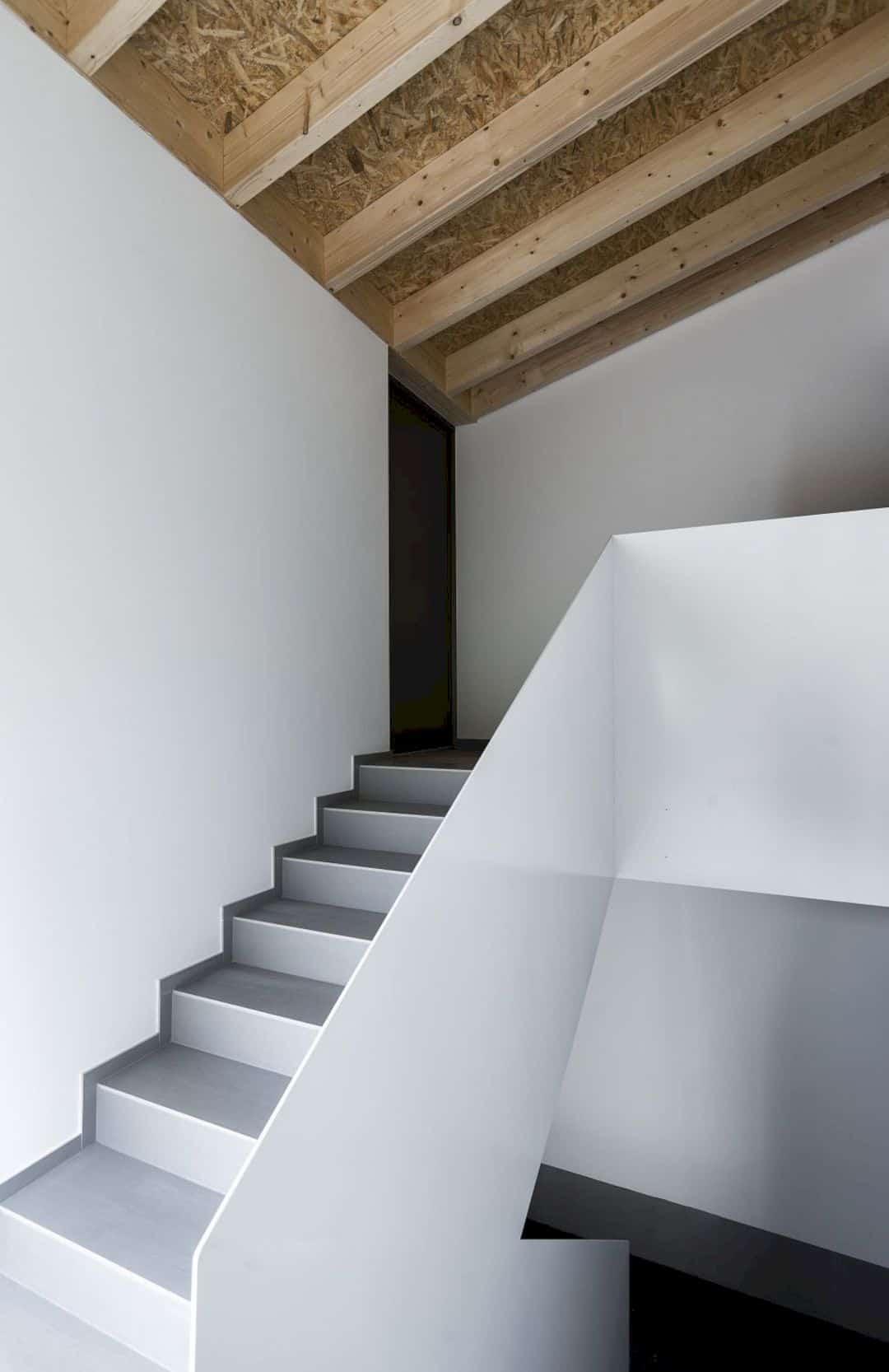
The house building sits within the small village of Rancate and its name takes from the three summits. These summits form part of the nearby Bernese Alps. The idea of this project comes from a young family that needs a new design for their new home.
Design
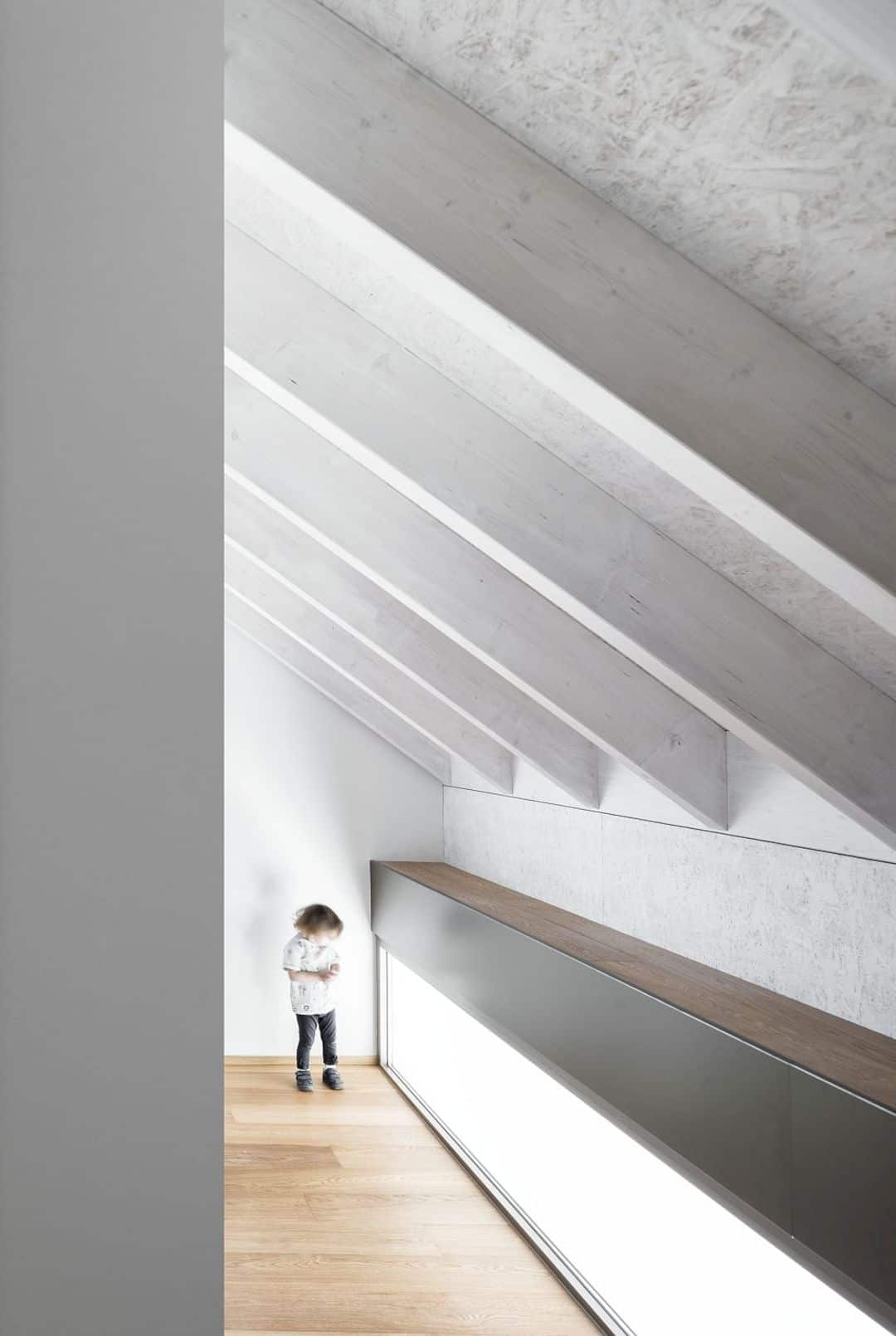
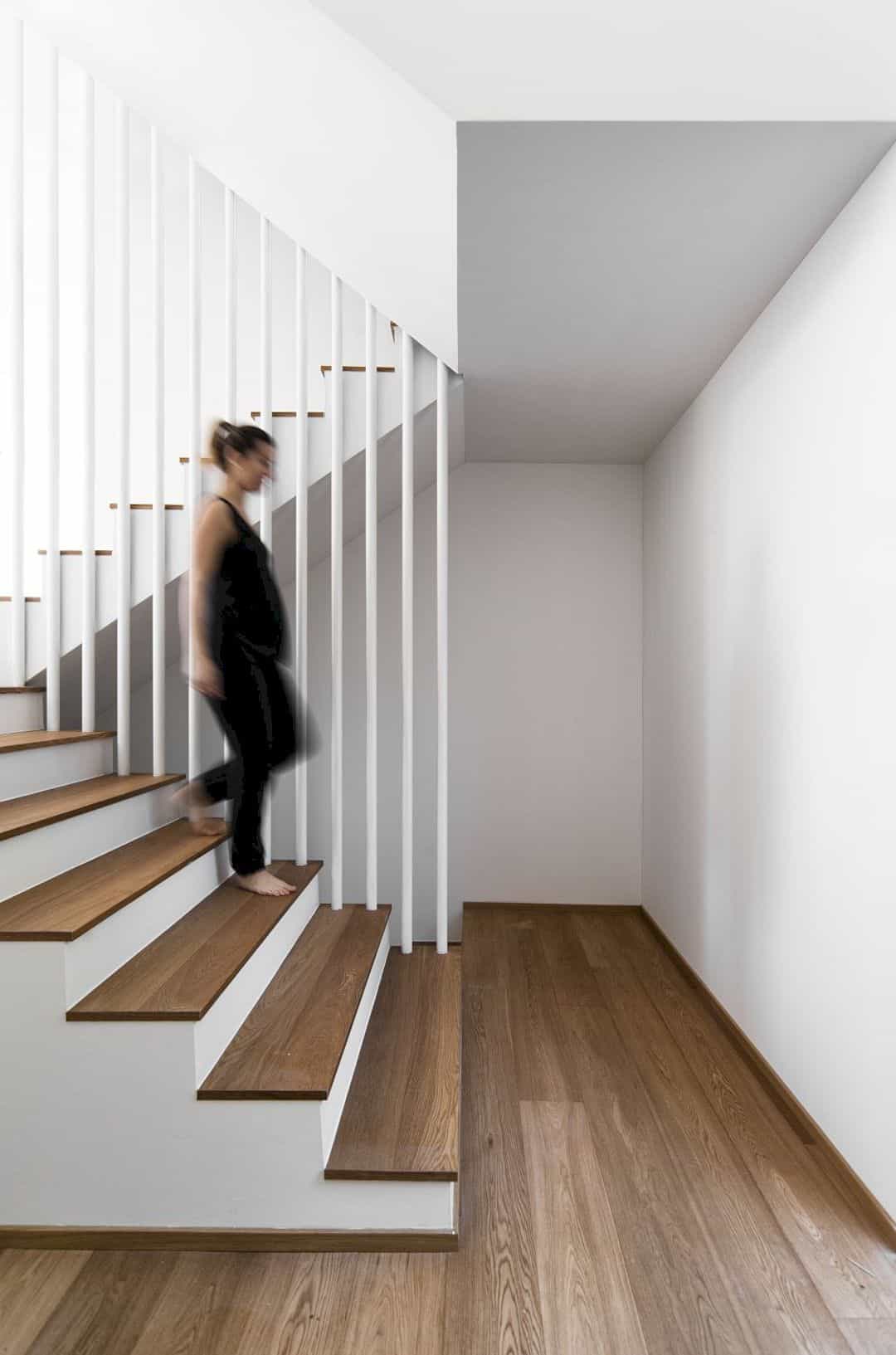
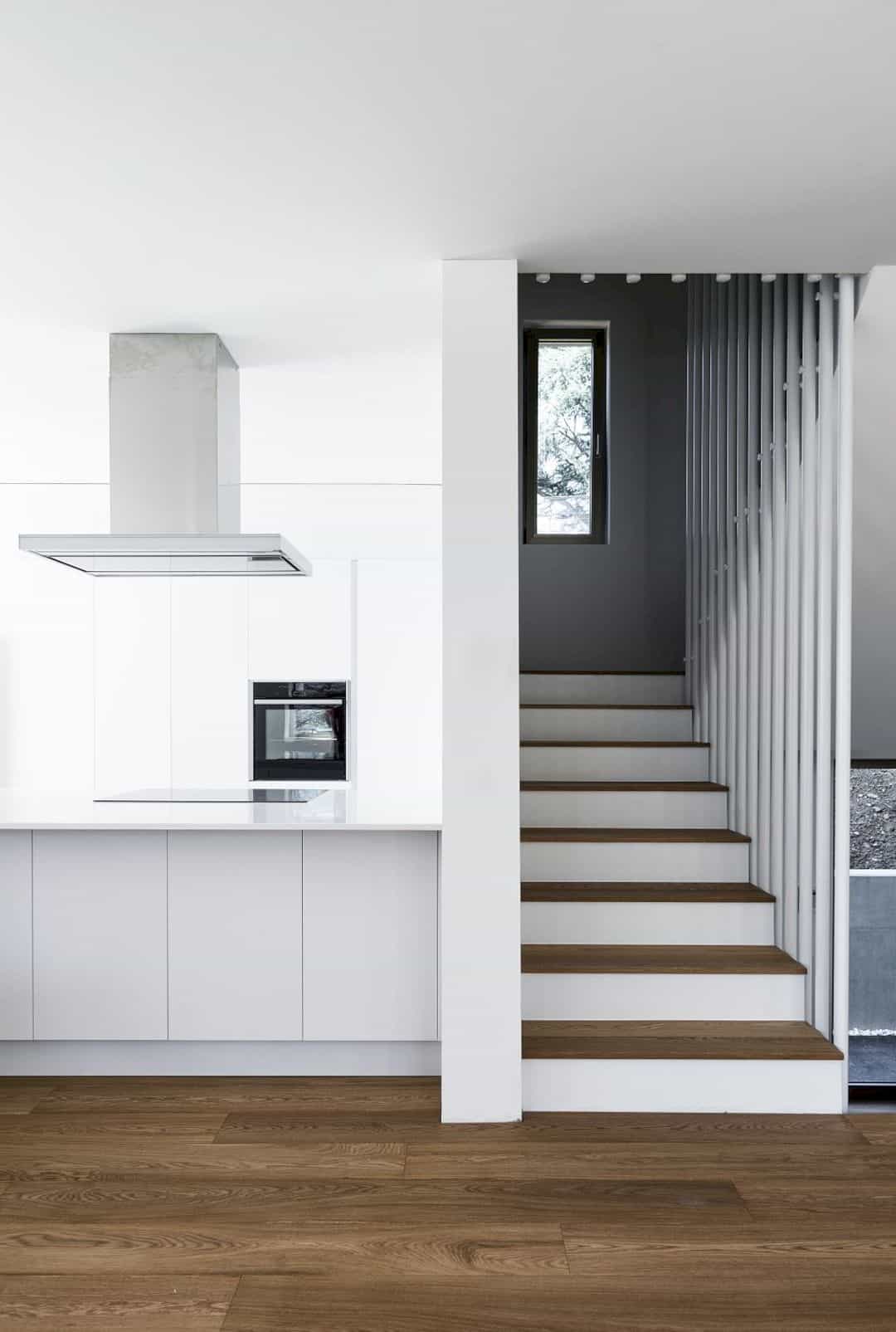
In the end, the local practice finds a long, narrow site that can fit a larger structure after struggling to find an area of land suitable for a single property. Together with the clients, the architect constructs a housing block that has a third of the 1,155-square-metre structure. This structure is dedicated entirely to the family dwelling while the remaining space plays host to four rentable apartments.
Structure
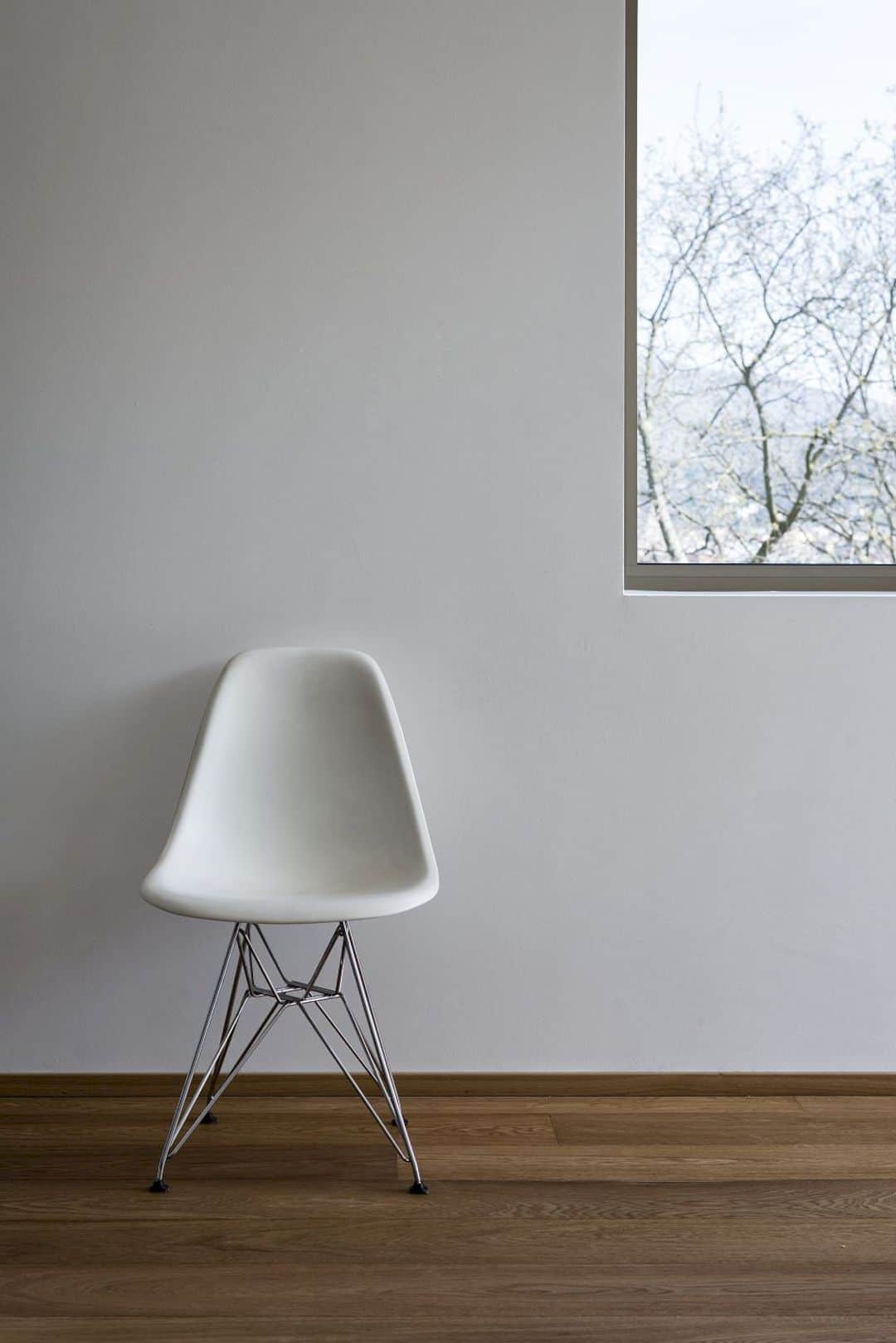
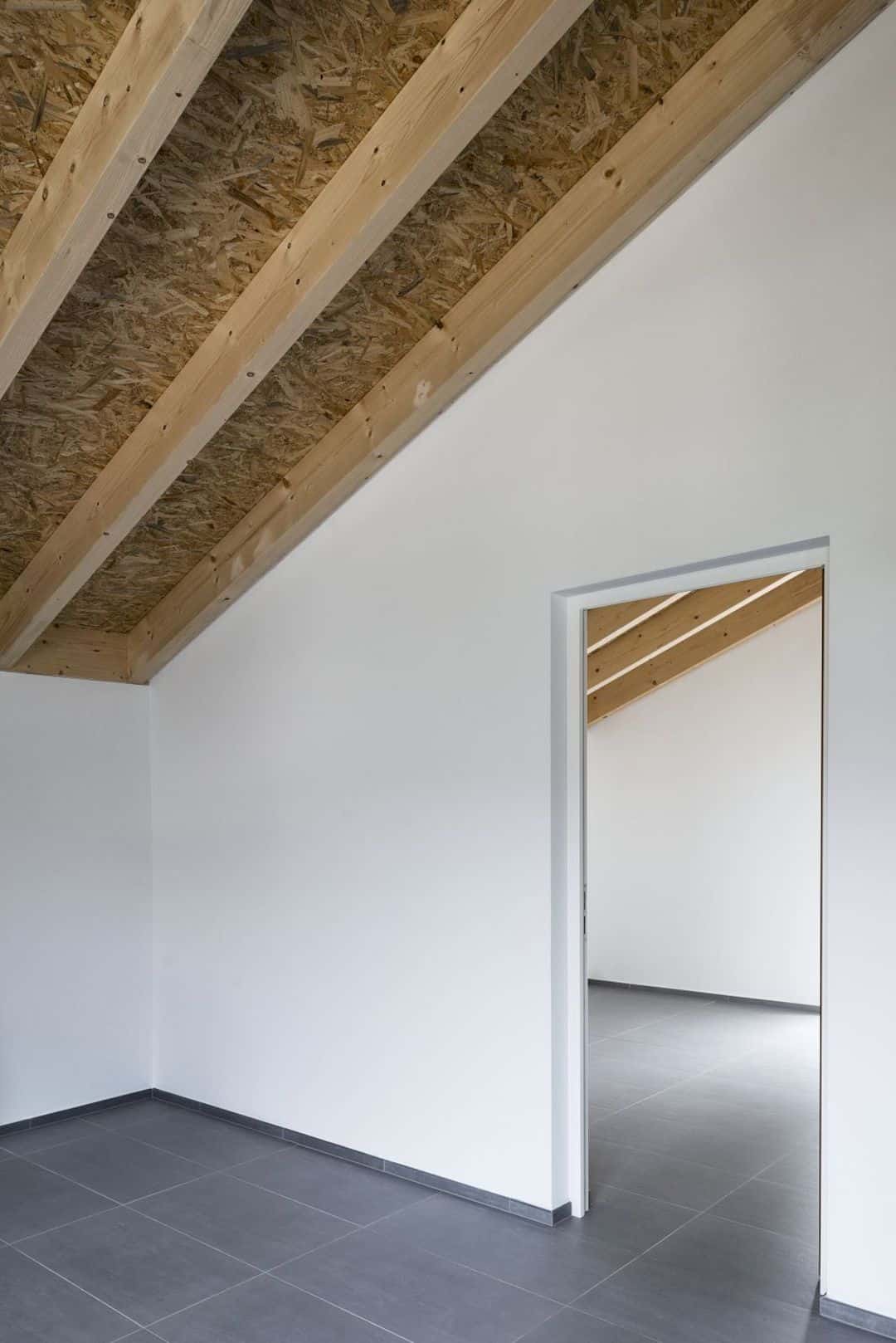
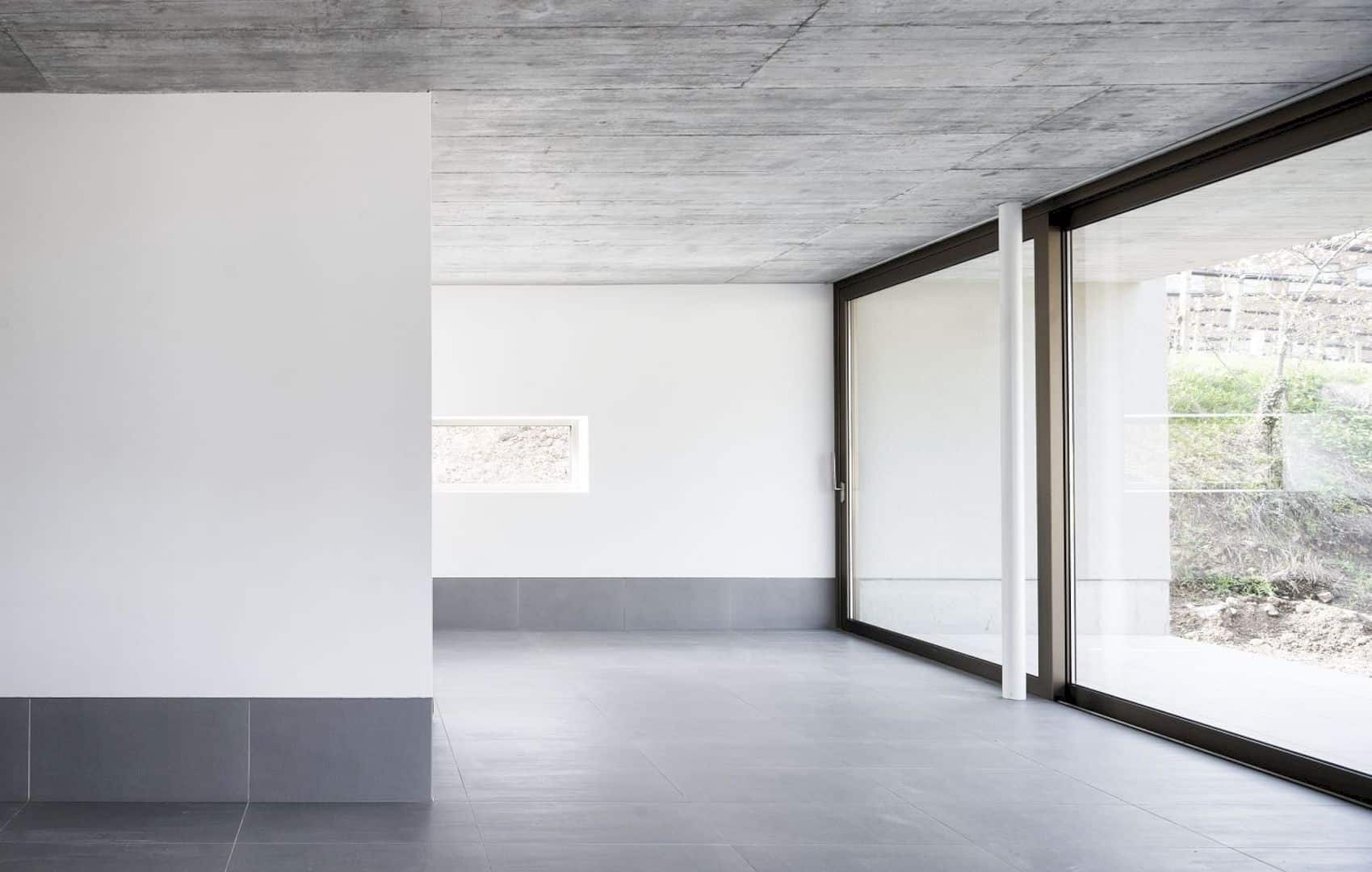
The roof of the building has three asymmetrical pitches. Through these pitches, the architect wants to show the roof as “a broken line that ables to engage the debate with the mountains’ profiles”. Some irregularly sized windows also punctuate the east facade of the building, directing inhabitants’ views towards some different parts of the landscape. The groupings of windows are defined by the patches of textured rendering while a smooth finish can be seen on the rest of the facade.
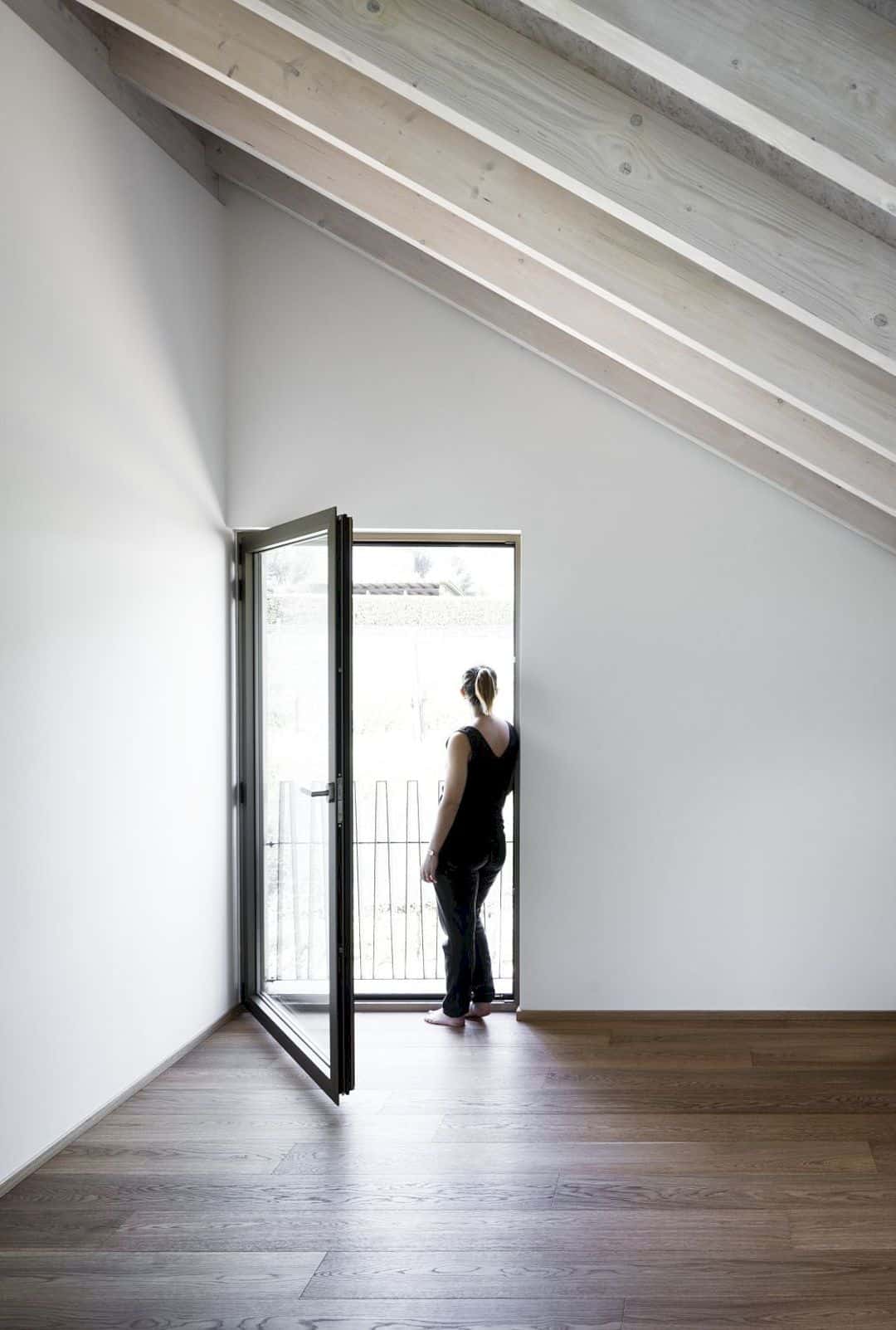
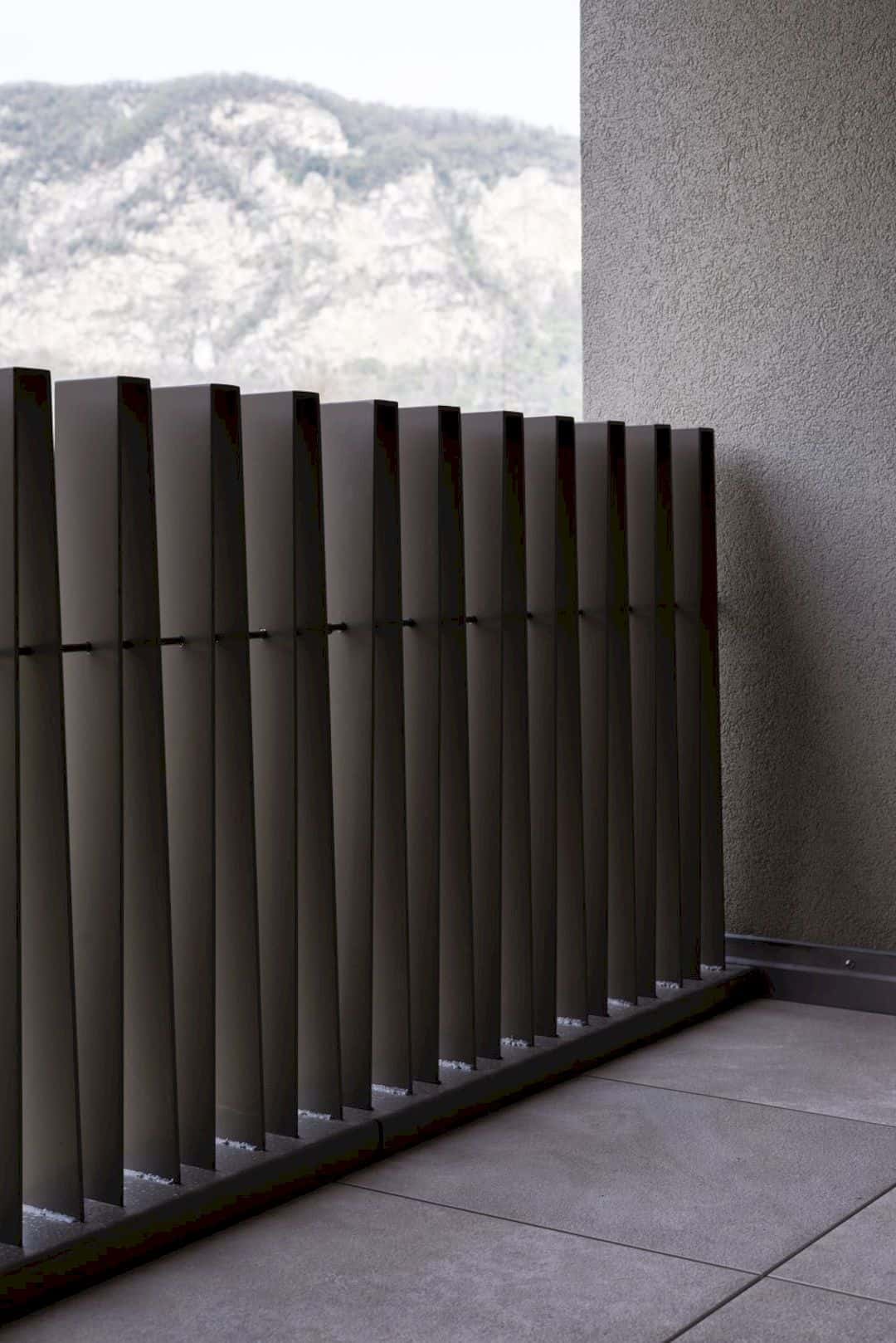
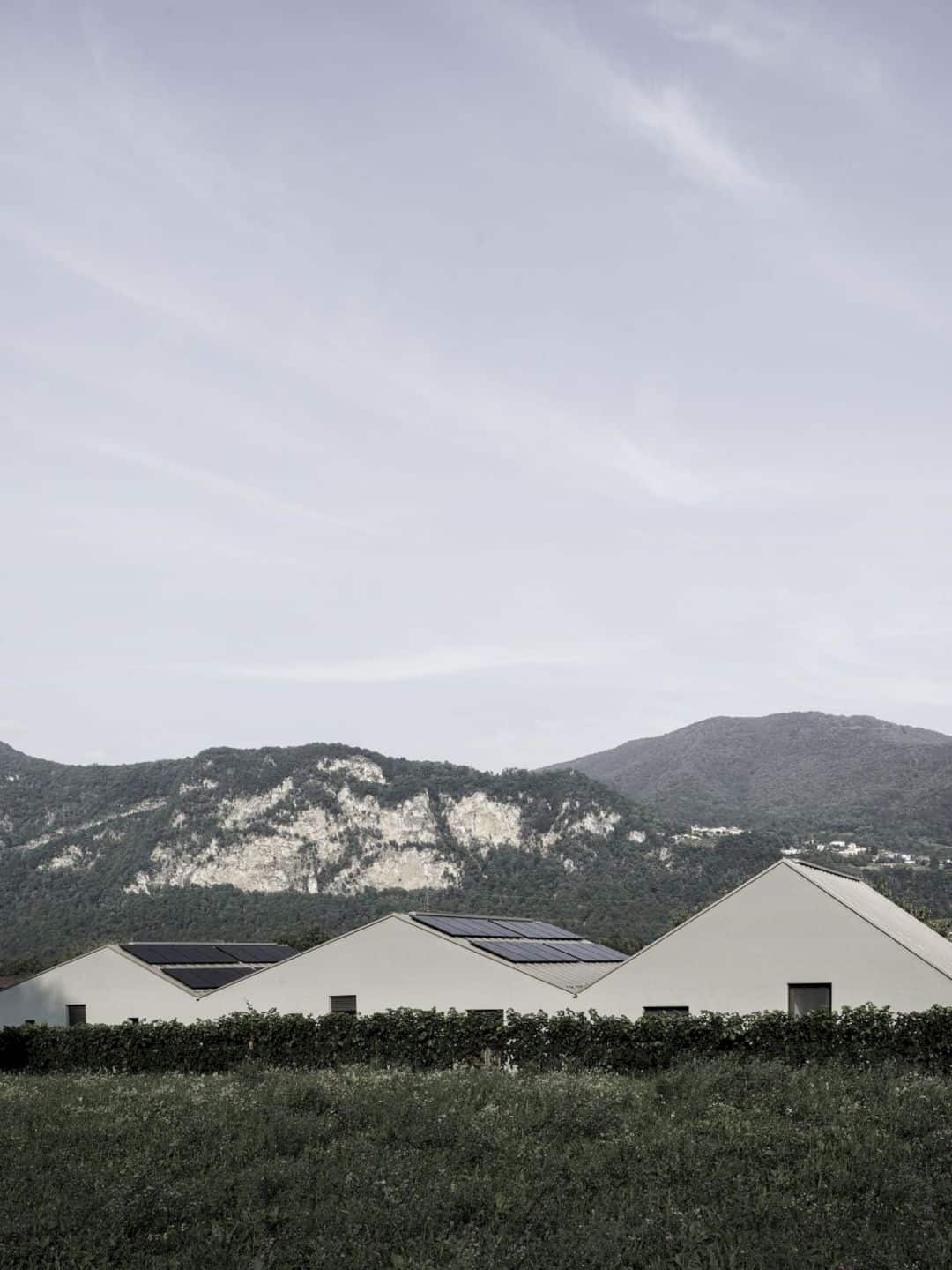
This complex is built on top of a concrete plinth, allowing more daylight to come to the ground level living areas. All rooms of the building are painted in white including functional areas like the kitchen that has been completed with stylish pale cabinetry. Oak flooring and timber ceiling beams provide a warmer atmosphere and some spaces are connected by staircases.
EIGER MÖNCH JUNGFRAU Gallery
Photographer: Simone Bossi
Discover more from Futurist Architecture
Subscribe to get the latest posts sent to your email.

