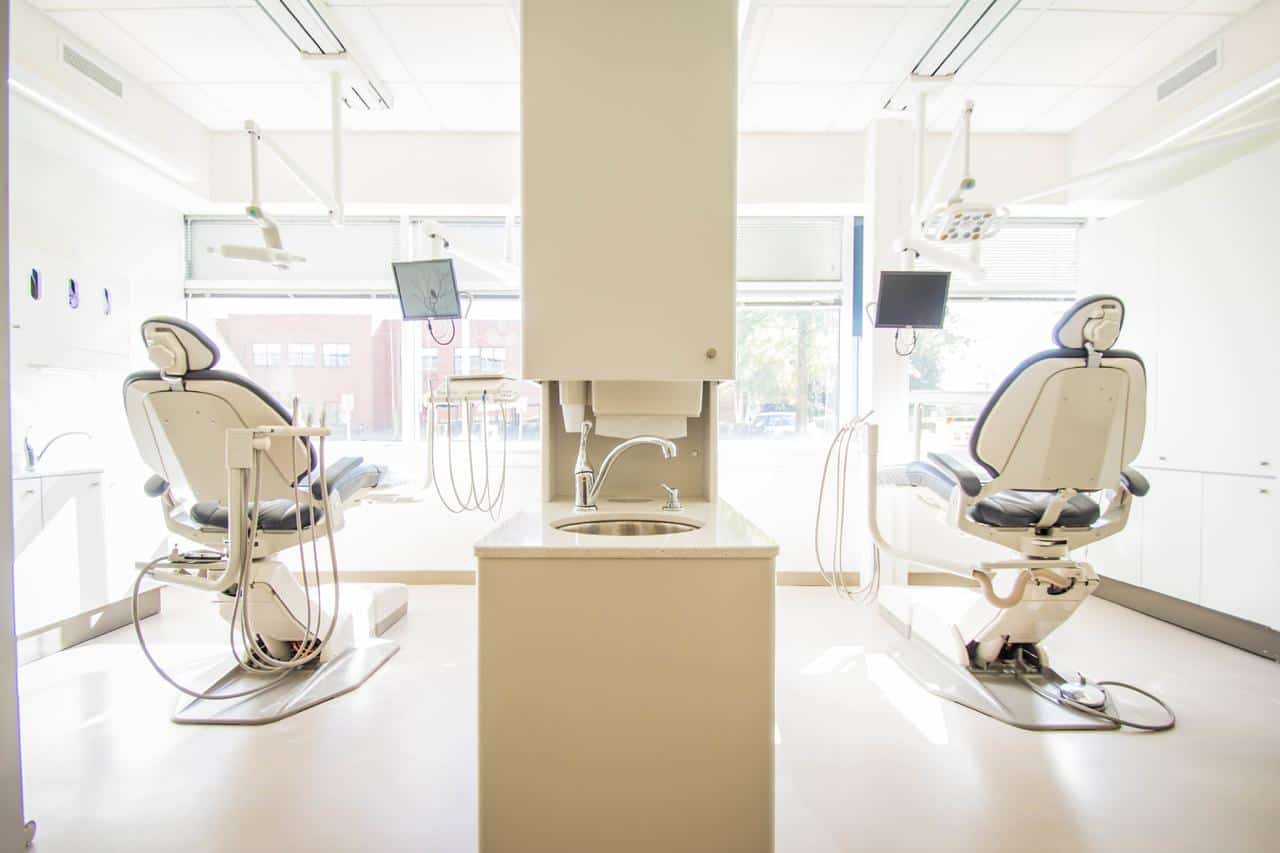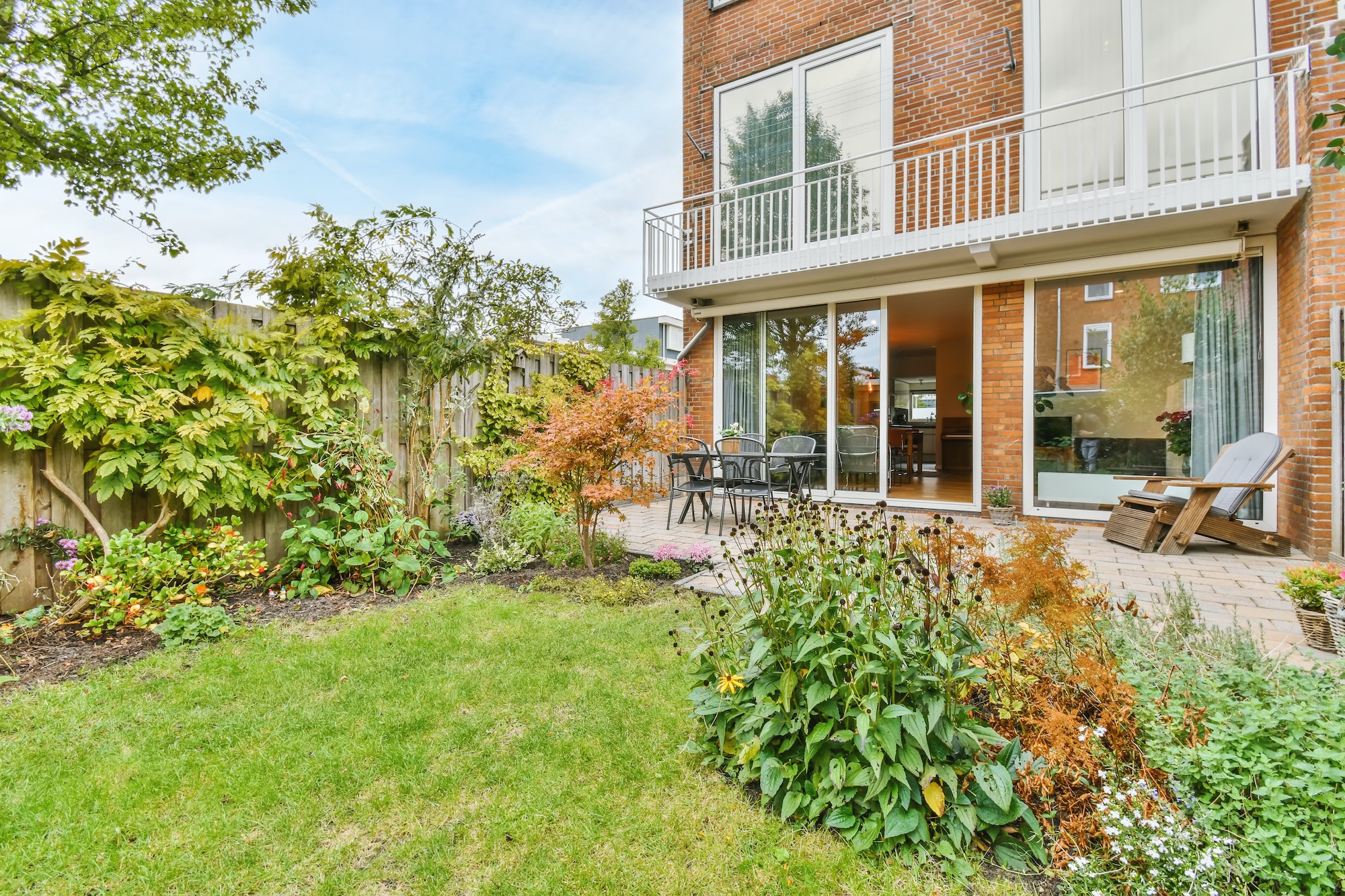Did you know that between 2018-2028 there’s a projected growth of dentist jobs by 7% in the U.S.? How do you stand out from the crowd with so much dental competition?
It’s important that you have impressive dental office design ideas that’ll be inviting and warm for your patients. In this article, discover the top design ideas for your dental office you won’t want to miss. Read on to explore these different designs and pick out the right one to represent you and your brand, and create a relaxing experience for your patients.
- Energizing Colors
Floor plan for dental office design ideas can include different styles for designing a dental office. You can make it pop by having white walls with fresh colors.
Try out different greens, reds, blues, and oranges depending on your brand’s colors. Metallic colors are another popular option as well.
- Open Floor Plan
You can create modern dental office design ideas by having an open floor plan in your office. The days of closed off and private rooms are starting to end. If you’re still wanting your patients to have privacy, you can have just the top of the wall open to let in more light.
- Rustic Meets Modern
You don’t have to sacrifice rustic or modern for dental office interior design ideas. Consider painting the walls a neutral tan color with large open windows. Have hanging rustic lights to complete the look.
- Underwater Theme
If your dental office is for children, an underwater theme is a fun experience for them. You can have walls with scuba divers and different fish in the water. Complete the look by having a front desk that resembles a ship. This look can carry out into other rooms as well.
- One With Nature
Why not bring the look of the outdoors into your office? Since nature can be relaxing, and going to the dentist can be stressful for some, it can make it a more relaxing experience.
Have a skylight so that your patients can look out the window at nature while you’re working. Large windows throughout the room for patients to look out of are another option. Consider placing potted plants around the office as well.
- Posh Designs
Whether you’re in a city center or not, consider trying out a posh and glam look for your dental office. Choose from silver and gold accents to add style to the rooms. The furniture should be comfortable with colors such as black, grey, or white.
You don’t have to have a uniform look for a posh design. For example, you can have a grey couch, gold table, and black with gold lights.
Have a black and white rug to complete the look with a grey wall. Don’t forget about wall decorations as well.
Design Tips
When picking out your ideal dental office design ideas, ensure that there’s the right balance. You never want it to be too plain or too loud. It’s not just about your patients, but what your staff will feel comfortable working in as well.
Ease of Use
Each room needs to be considered when you’re coming up with a new design. You’ll want to make sure that the entire layout works for your staff and patients to get from one room to another with ease.
New Equipment
In your dental office, you should make sure that you’re keeping up with the latest equipment trends. While it’s constantly evolving, you’ll want to make sure it’s not too outdated.
Consider a tablet where a patient can check-in with ease. They don’t have to wait in line at the front desk just to say that they’re here. Replacing old with the new can help your staff as well since there are plenty of upgrades in artificial intelligence, 3D printing, etc.
Kid-Friendly
If you have a family dental office, ensure that it’s kid-friendly. The waiting room should have a play area and toys for children to enjoy. Consider having a TV as well with kid-friendly shows for them to watch.
Improve Efficiency
To speed up the entire process and not have your patients there longer than they need to, ensure that all of the equipment is ready and within reach. Any items that you don’t think you’ll need but might, make sure that the cabinet is within reach to grab. This will also help you with efficiency since you can see more patients in one day.
Floor Plans
You’ll need to pick out the treatment room design whether that’s a dual entry, single, or open floor plan. If it’s a dual entry, it’s separated by walls for your patient’s privacy. Your patients and staff can enter from either side.
For single entry, this is ideal for single rooms since it won’t take up as much space as a double-entry. Keep in mind that this can limit how much your staff can move in and out.
An open design will have more than one patient chair in the room. While this will save you money, this is found more often in orthodontic offices instead of dental. Which floor plan you decide on, make sure that you and your staff will have enough room to work, and everything is set up for ease of use.
Exploring Dental Office Design Ideas
Now that you’ve explored different dental office design ideas, you should have a better idea of what’s right for you and your office. Would you like to learn more about interior design? For everything for interior design from homes to buildings, check out our other articles today.
Discover more from Futurist Architecture
Subscribe to get the latest posts sent to your email.


