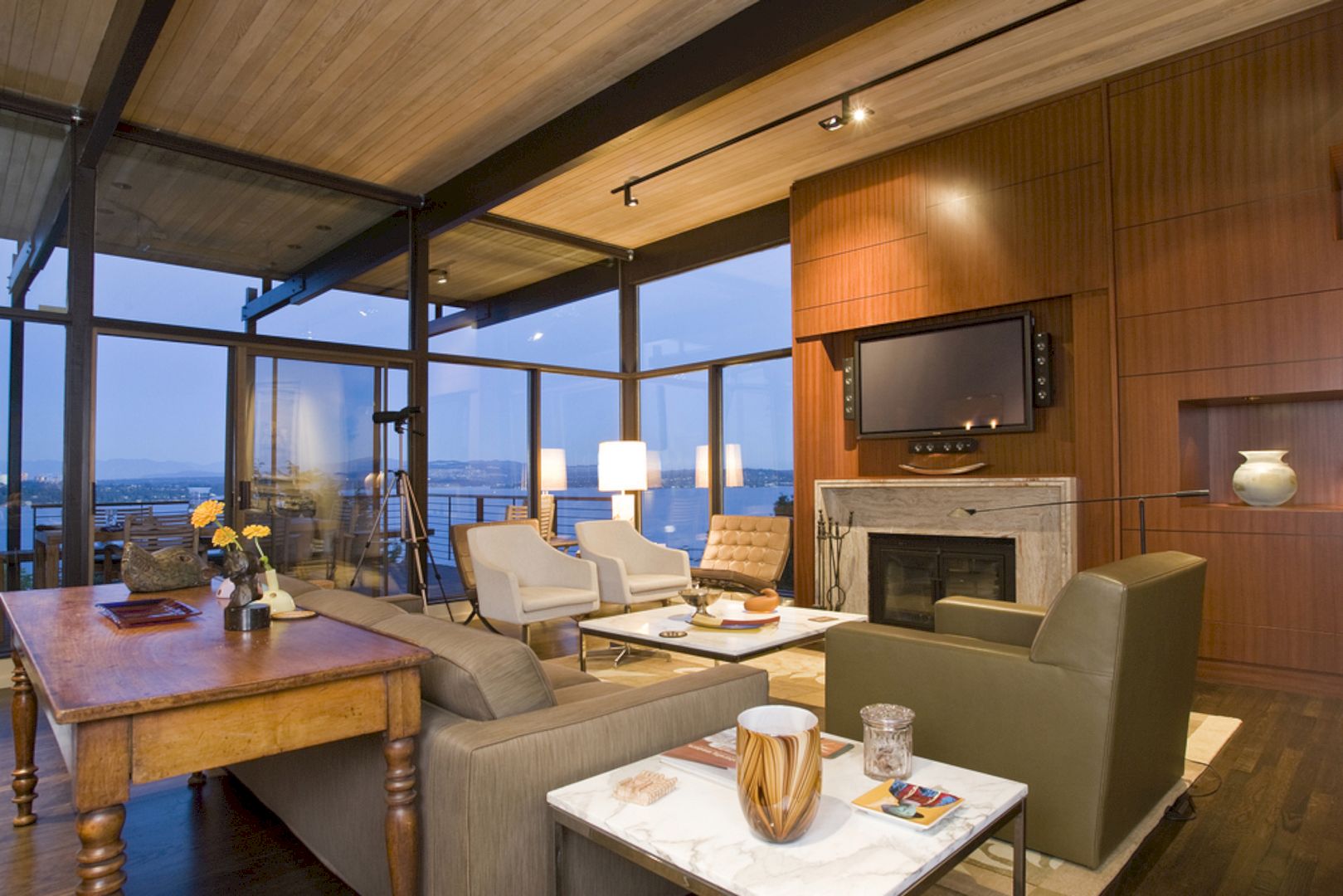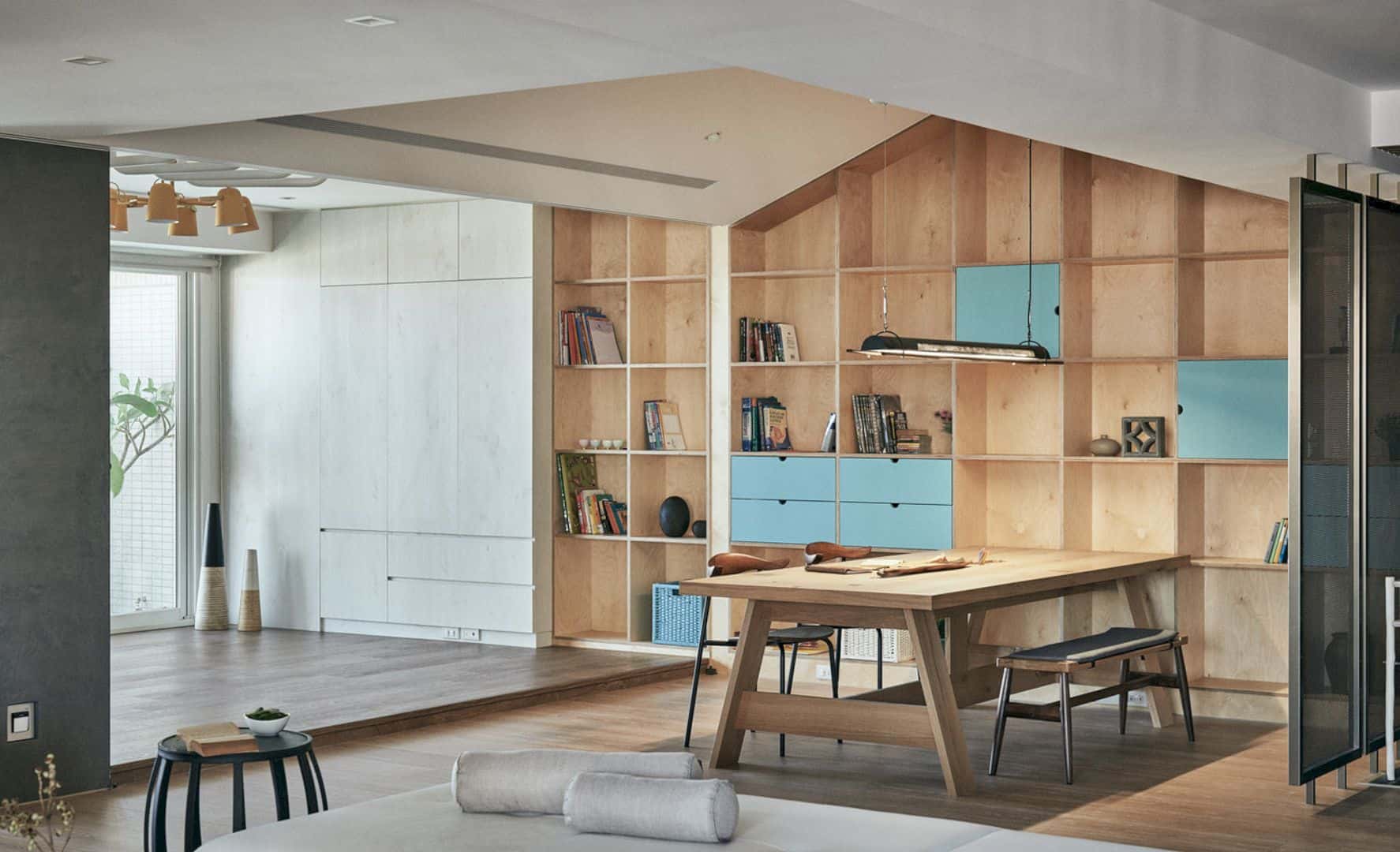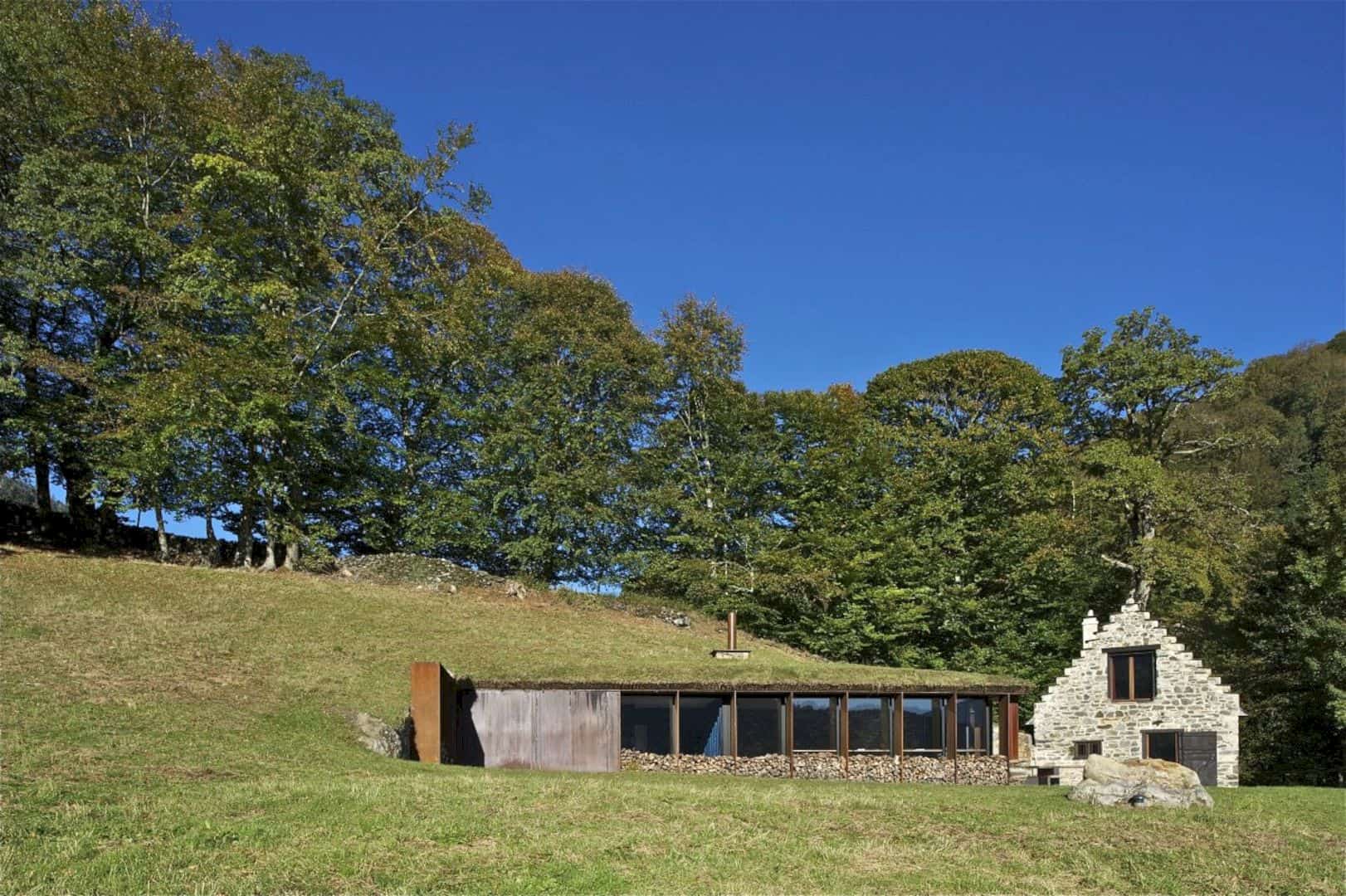Designed by Lx1 Architecture, ST-ROCH 13 is a transformation project of a building. This building comprises 14 apartments and located in Lausanne, Switzerland. The construction process starts in 2014 and finished in 2015, in collaboration with AIC. With a simple and warm design, this building can provide a comfortable living place for its residents.
Design
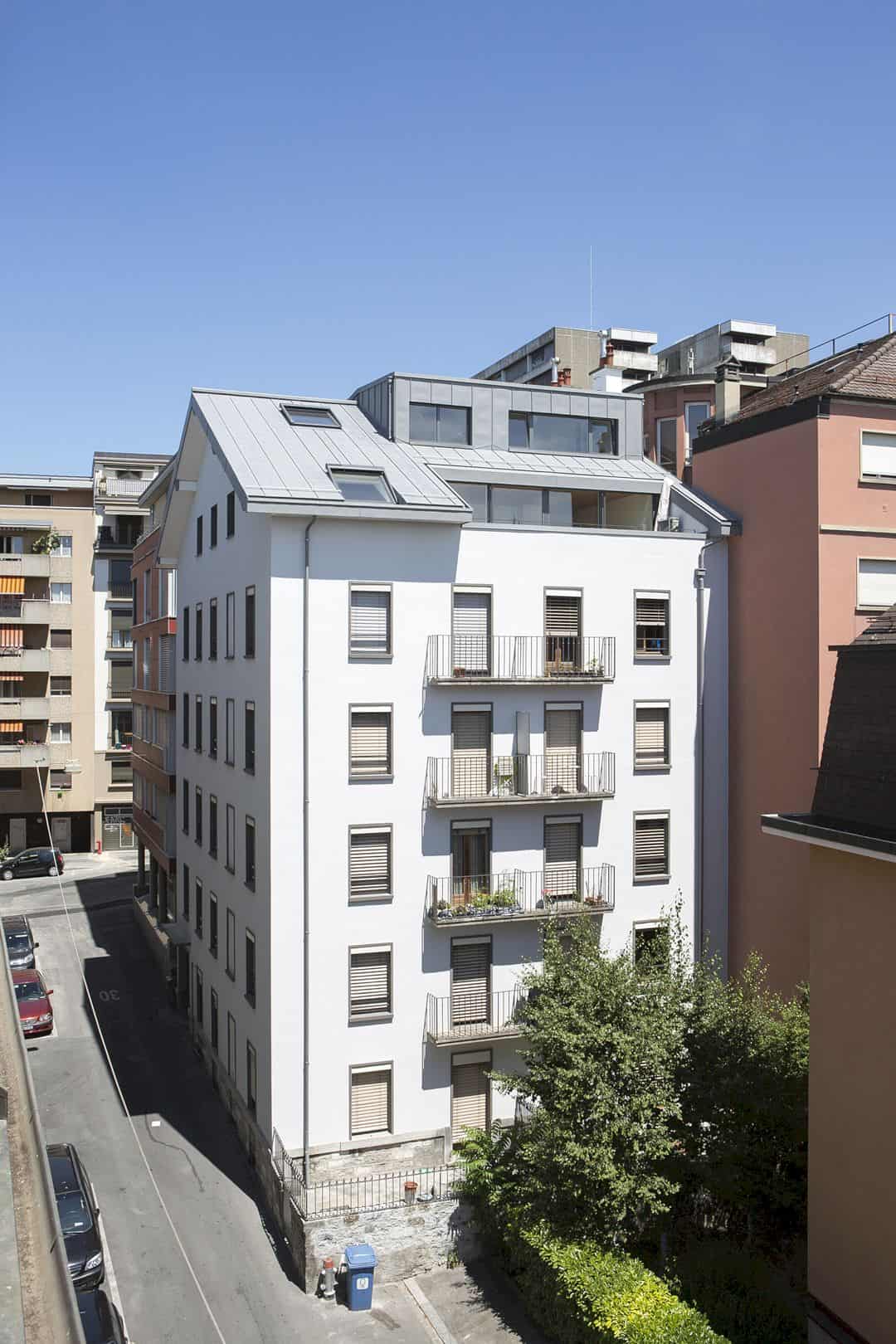
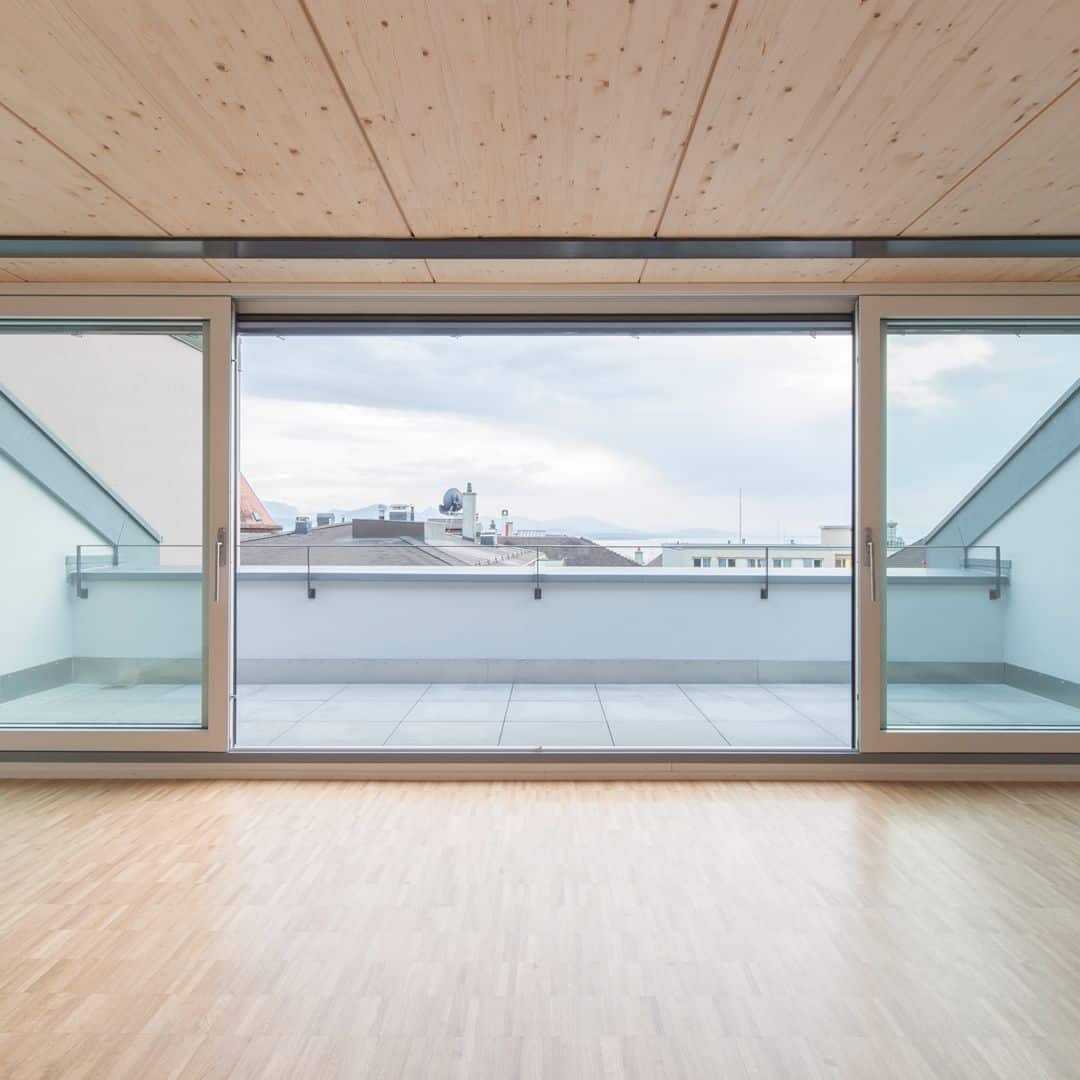
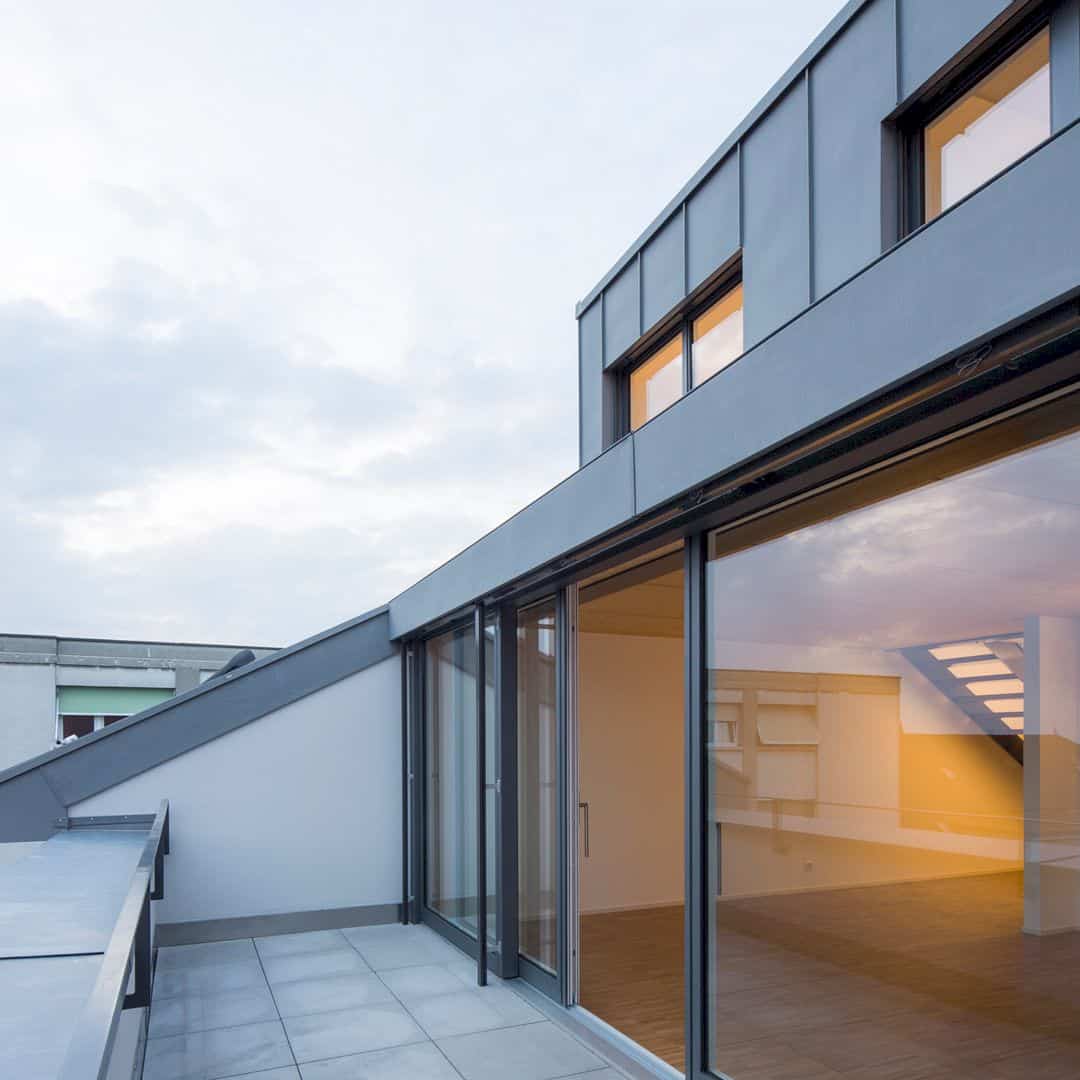
There 14 apartments in this building and each of them is designed with a small balcony. The architect also makes sure that these views can be seen from the inside of the apartments through the glazed door without opening it. Each apartment is also designed in a simple way with modern interior design and natural colors.
Interior
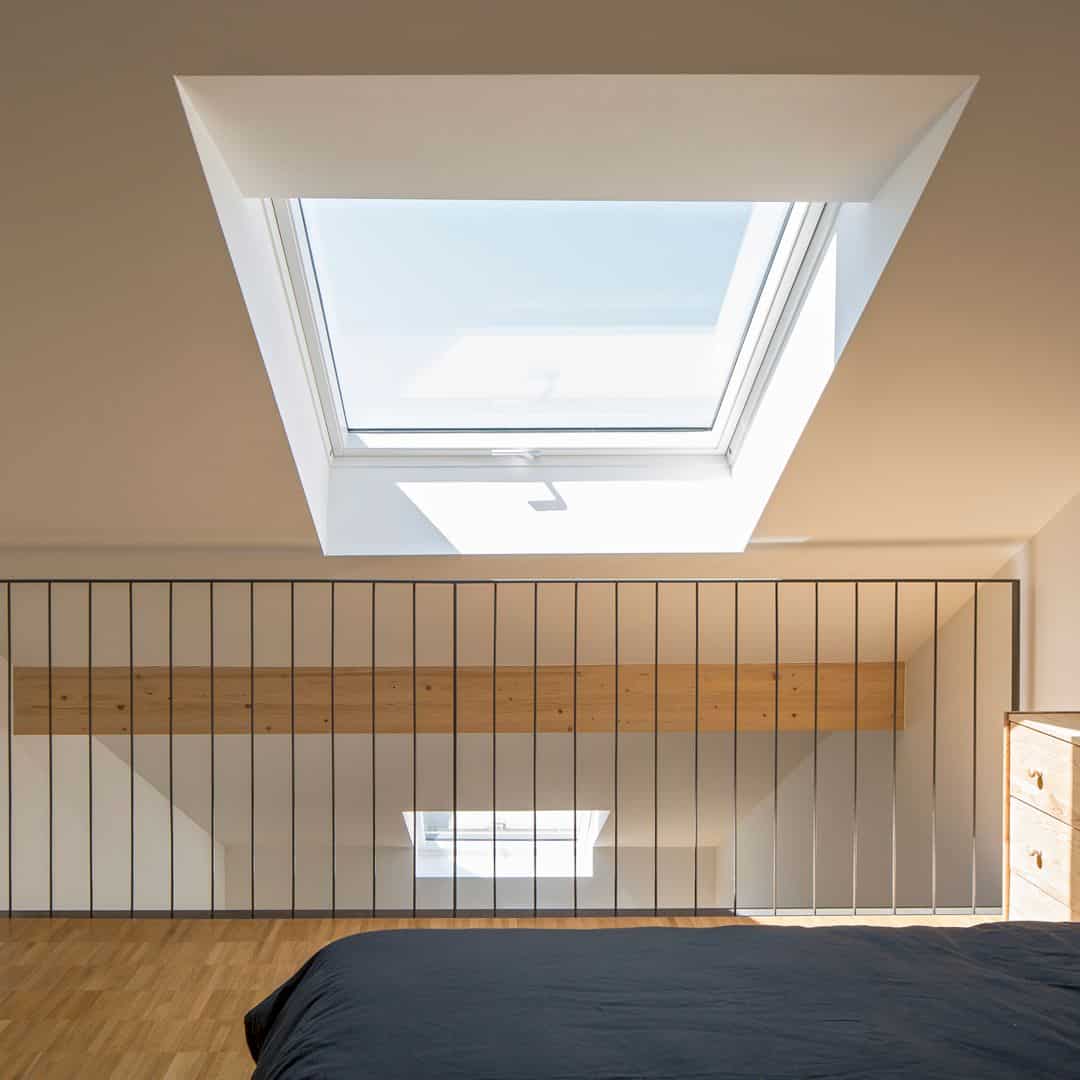
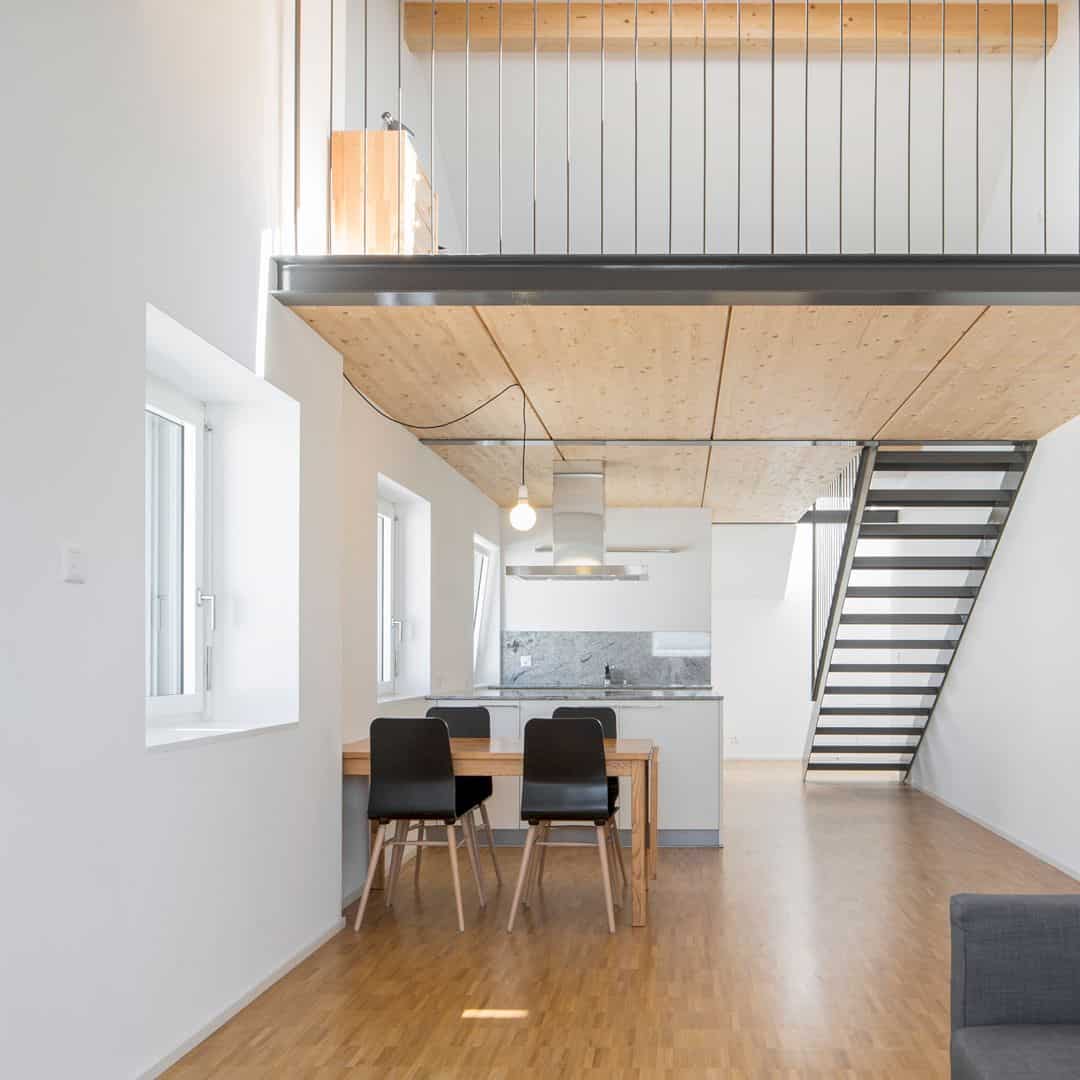
The interior of the apartment is a combination of white and wood where the walls and ceilings are painted in white while the floors, furniture, and some parts of the interior are made from wood. These two elements can bring a calm and natural atmosphere that is perfect for living in an apartment. There are also no many decorations added.
Staircase
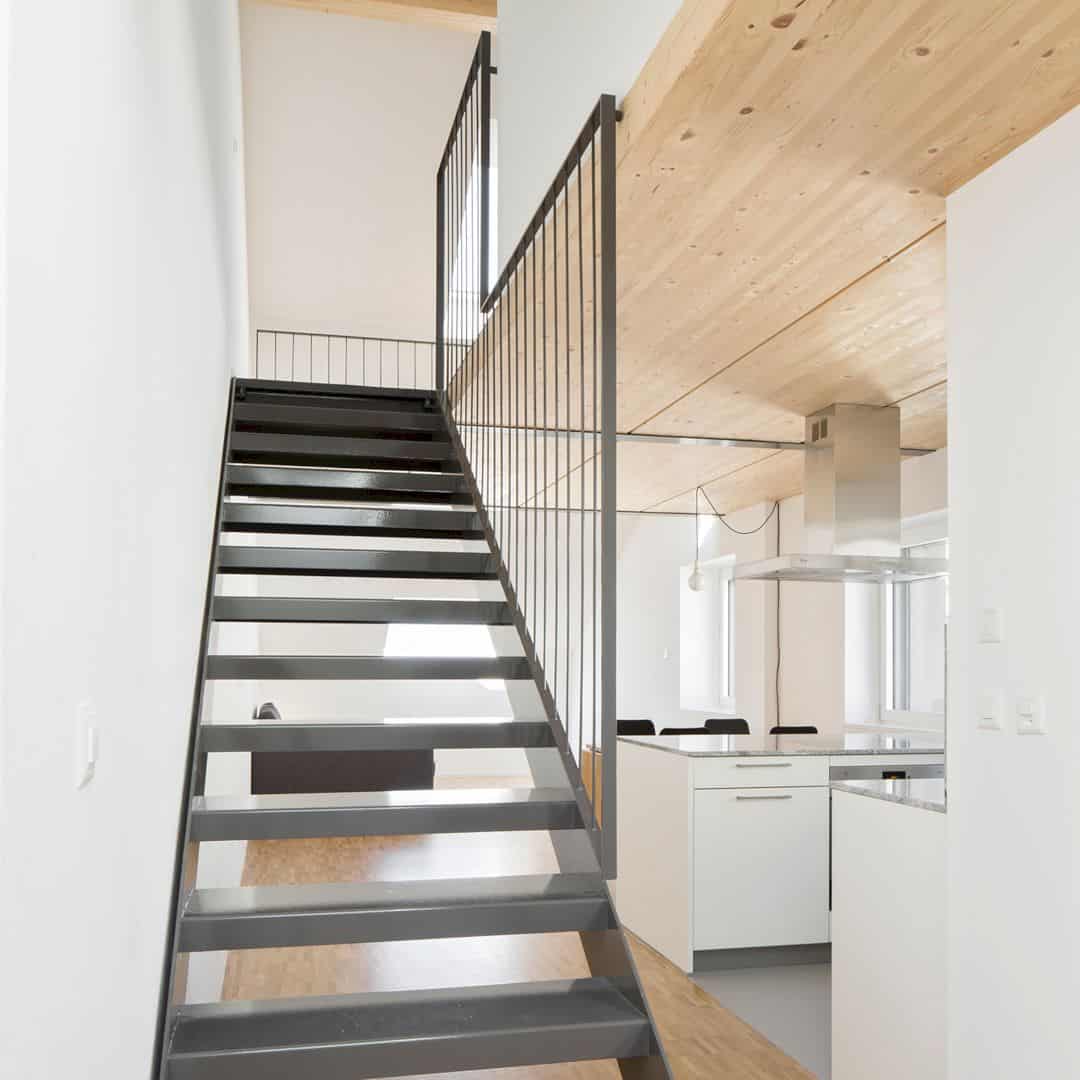
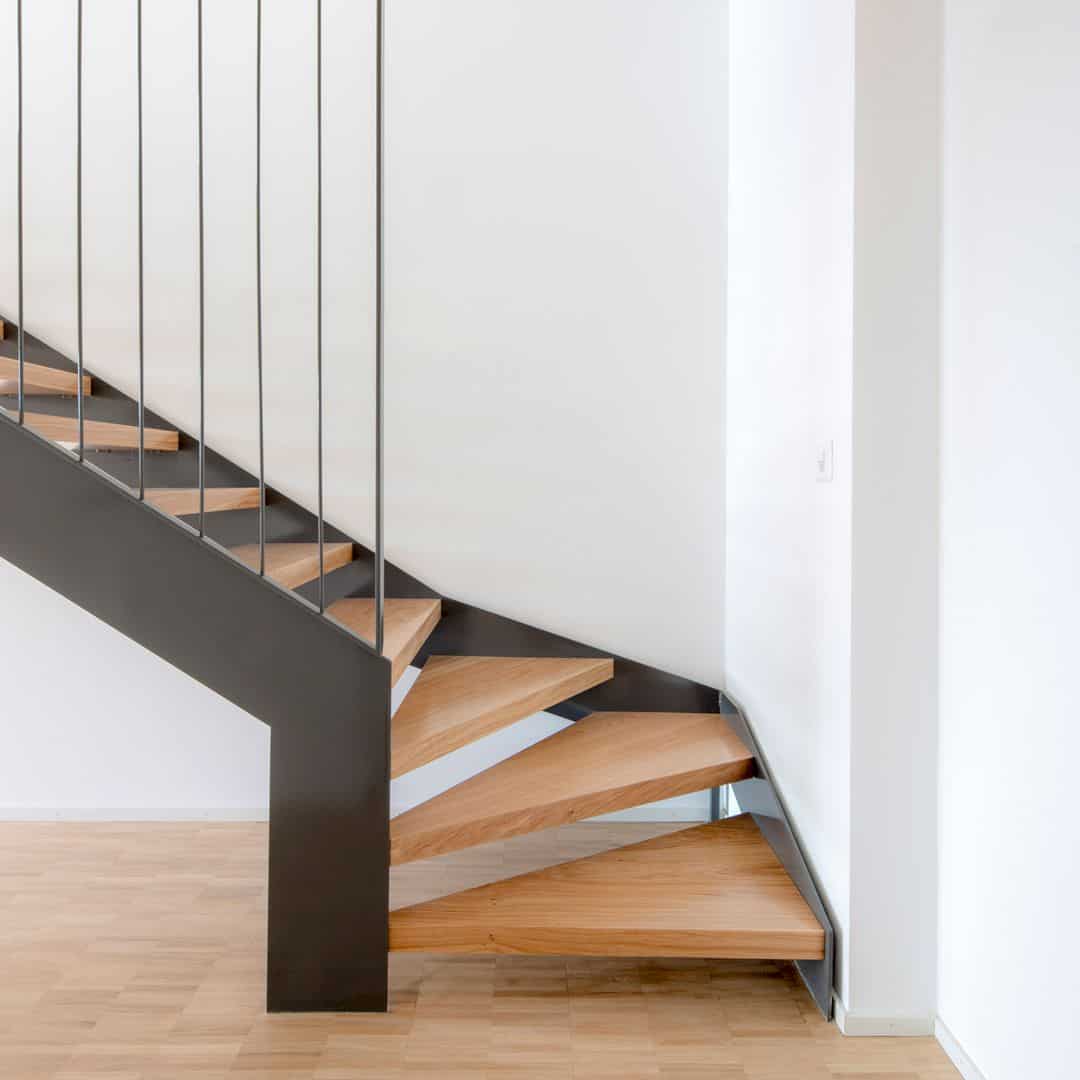
In order to bring a highlight inside the apartment, the staircase comes in a stronger appearance with the use of a black accent. While other parts of the apartment are dominated in white and wood, there are only a few parts of the apartment including the furniture and staircase that designed in black.
ST-ROCH 13 Gallery
Photography: Lx1 Architecture
Discover more from Futurist Architecture
Subscribe to get the latest posts sent to your email.
