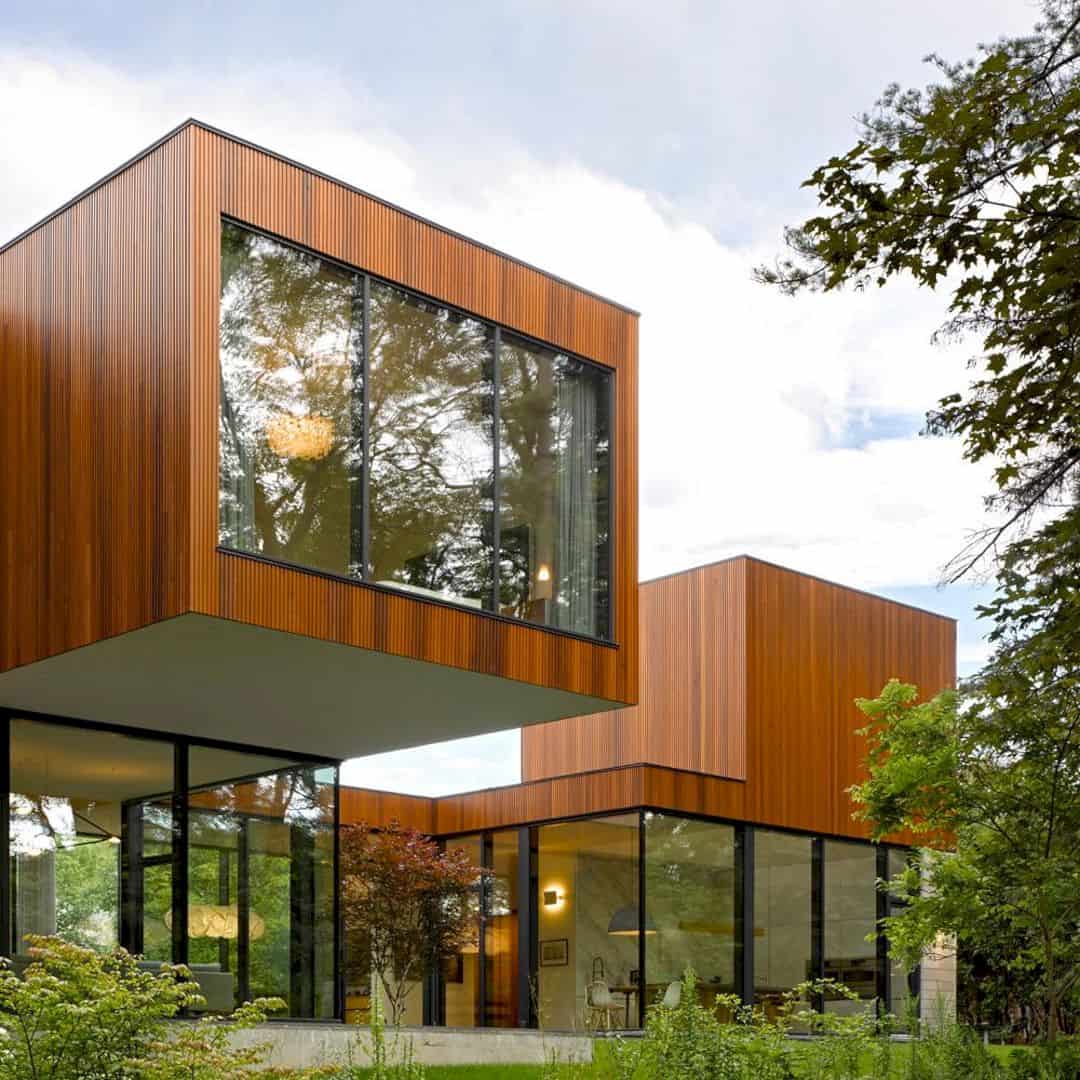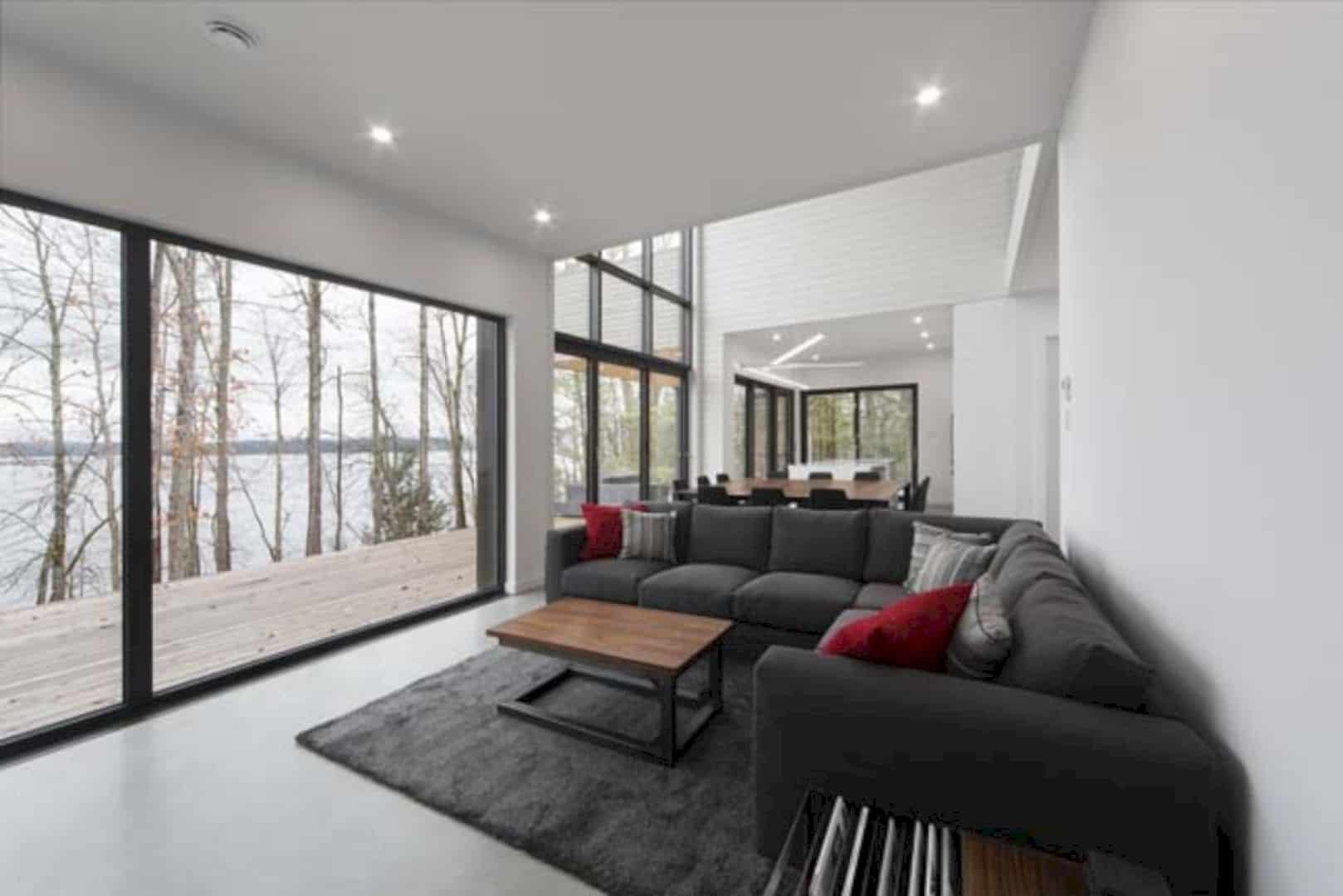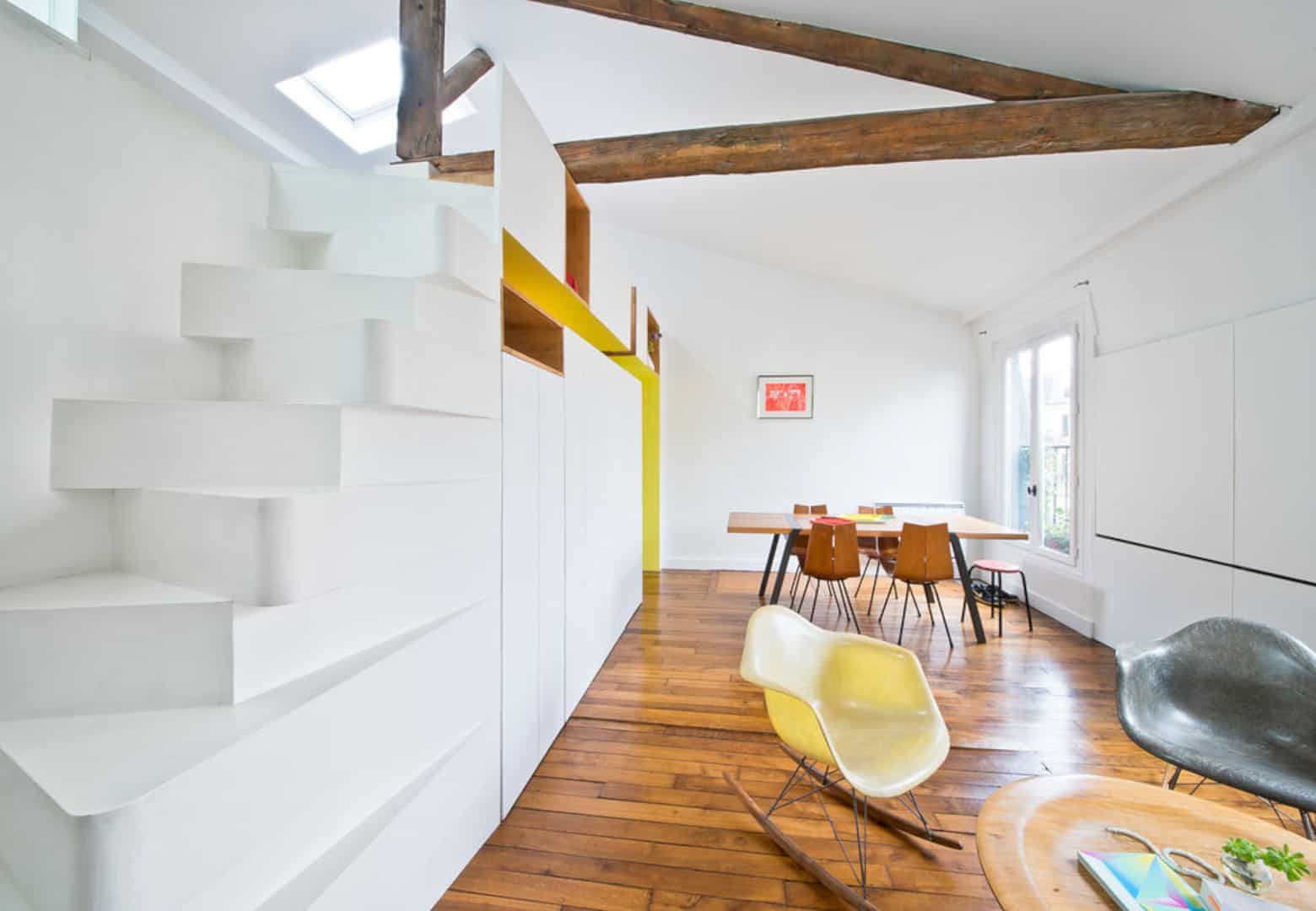Located in Nax, Switzerland, Alt 1374 – Nax a 2009 project of apartments and medical facilities. Designed by Lx1 Architecture, this project is a part of a site intended originally for the realization of a cable car. The monolithic wooden plays with the context and the topography.
Connections
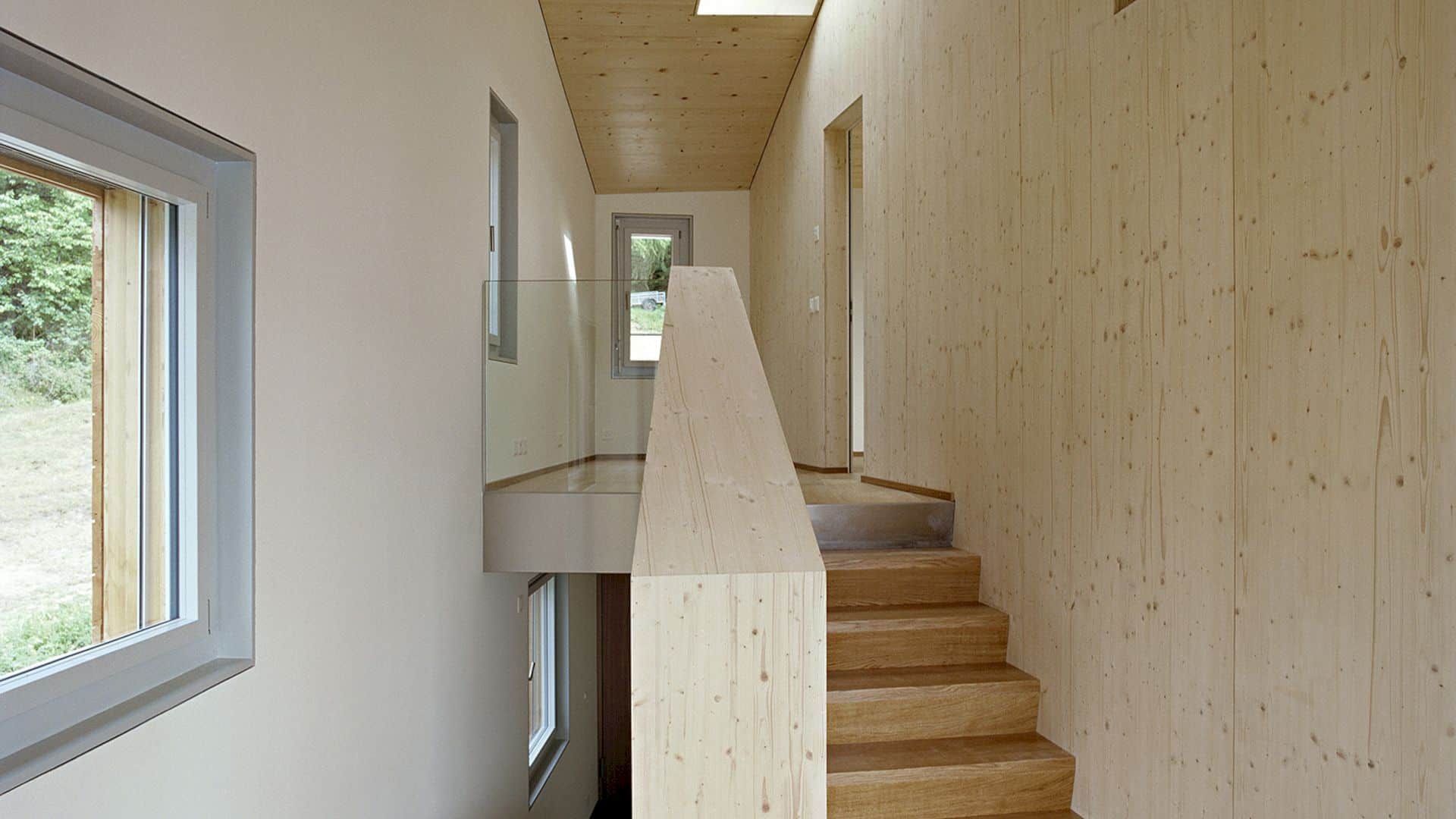
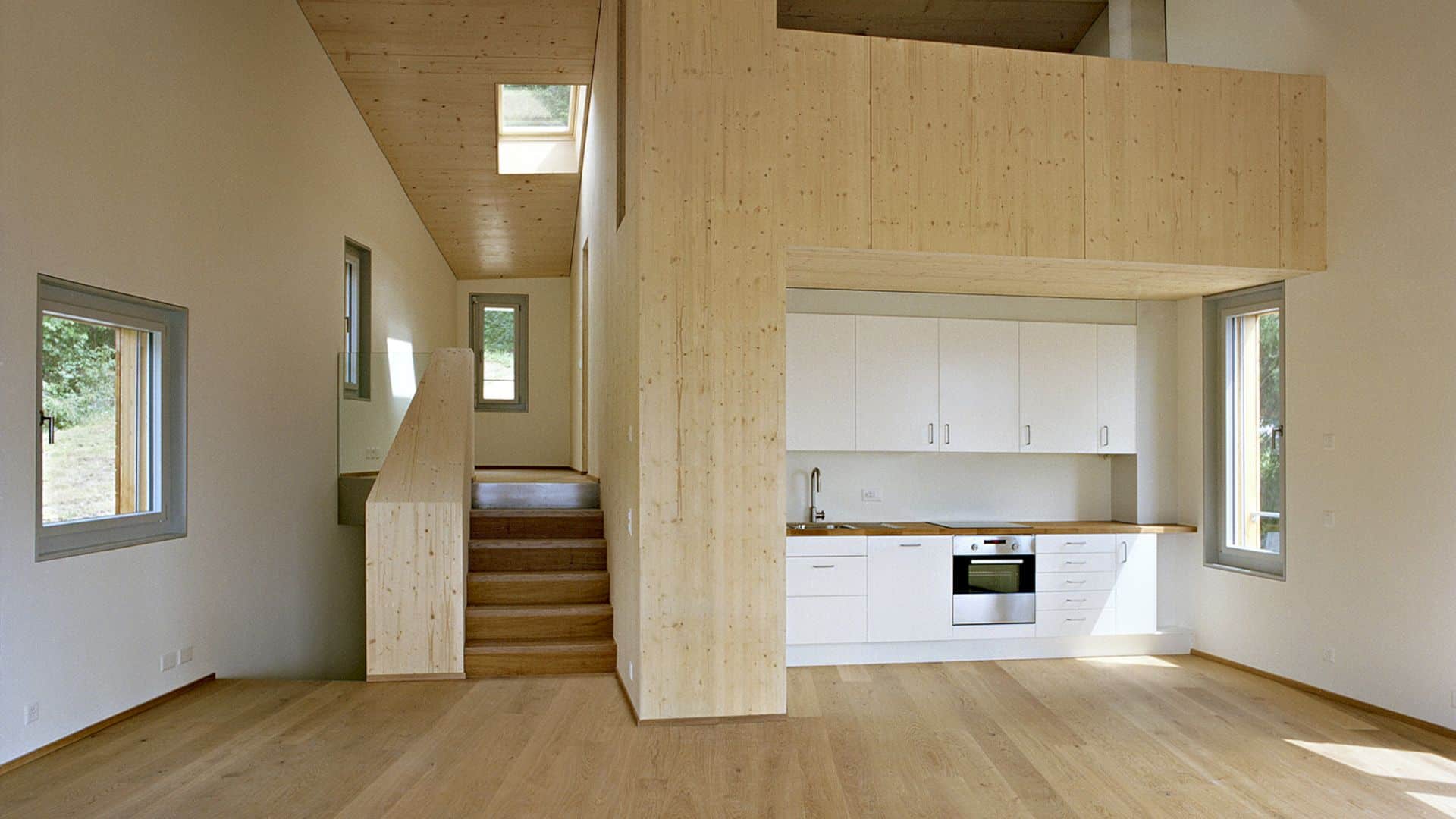
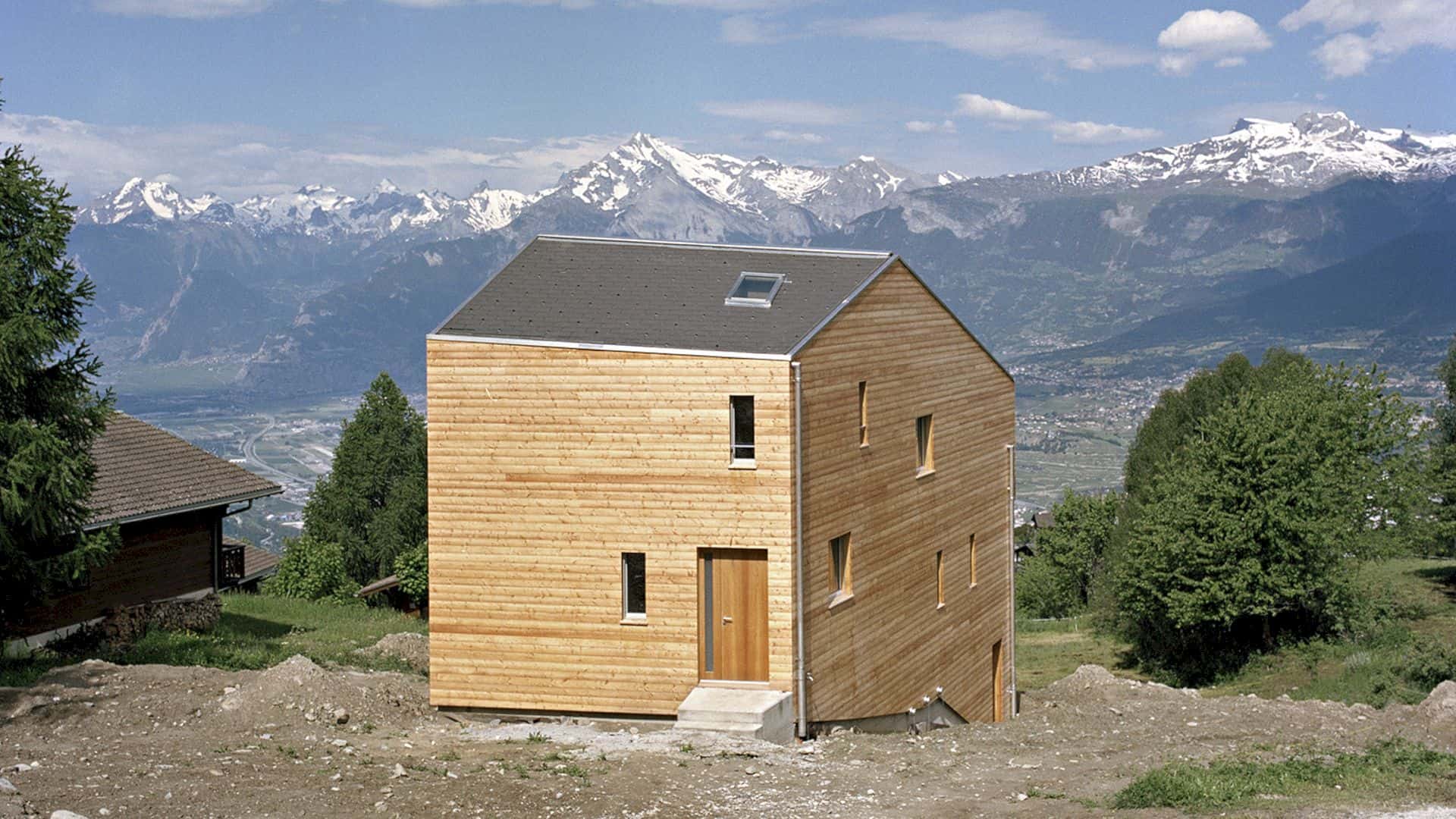
The facades’ surfaces of the building react by deforming to make visual connections and to exalt the exceptional surroundings in all directions: Rhone valley to the north, snowy peaks to the west, and forest and outcropping rock to the east.
Facilities
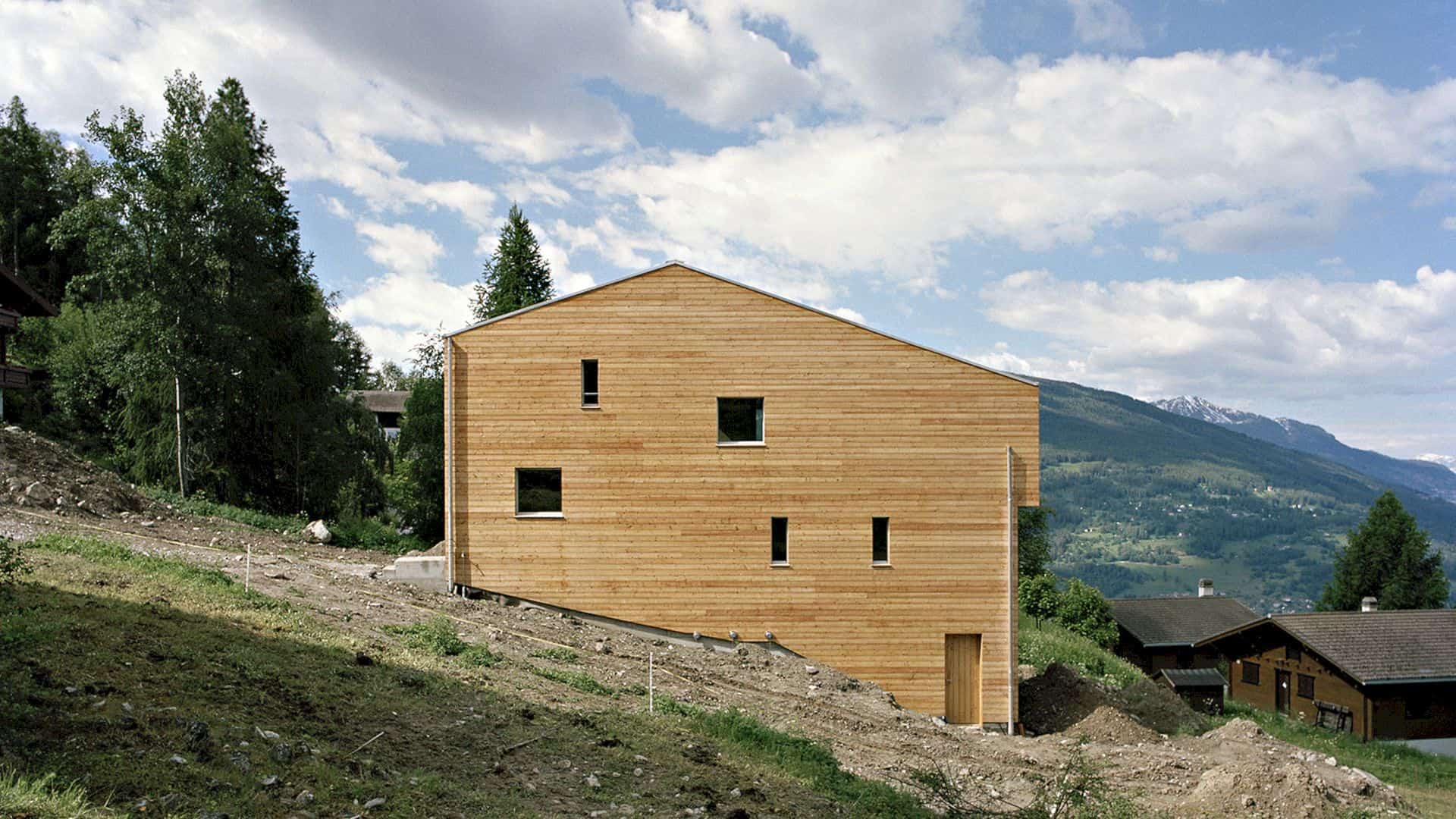
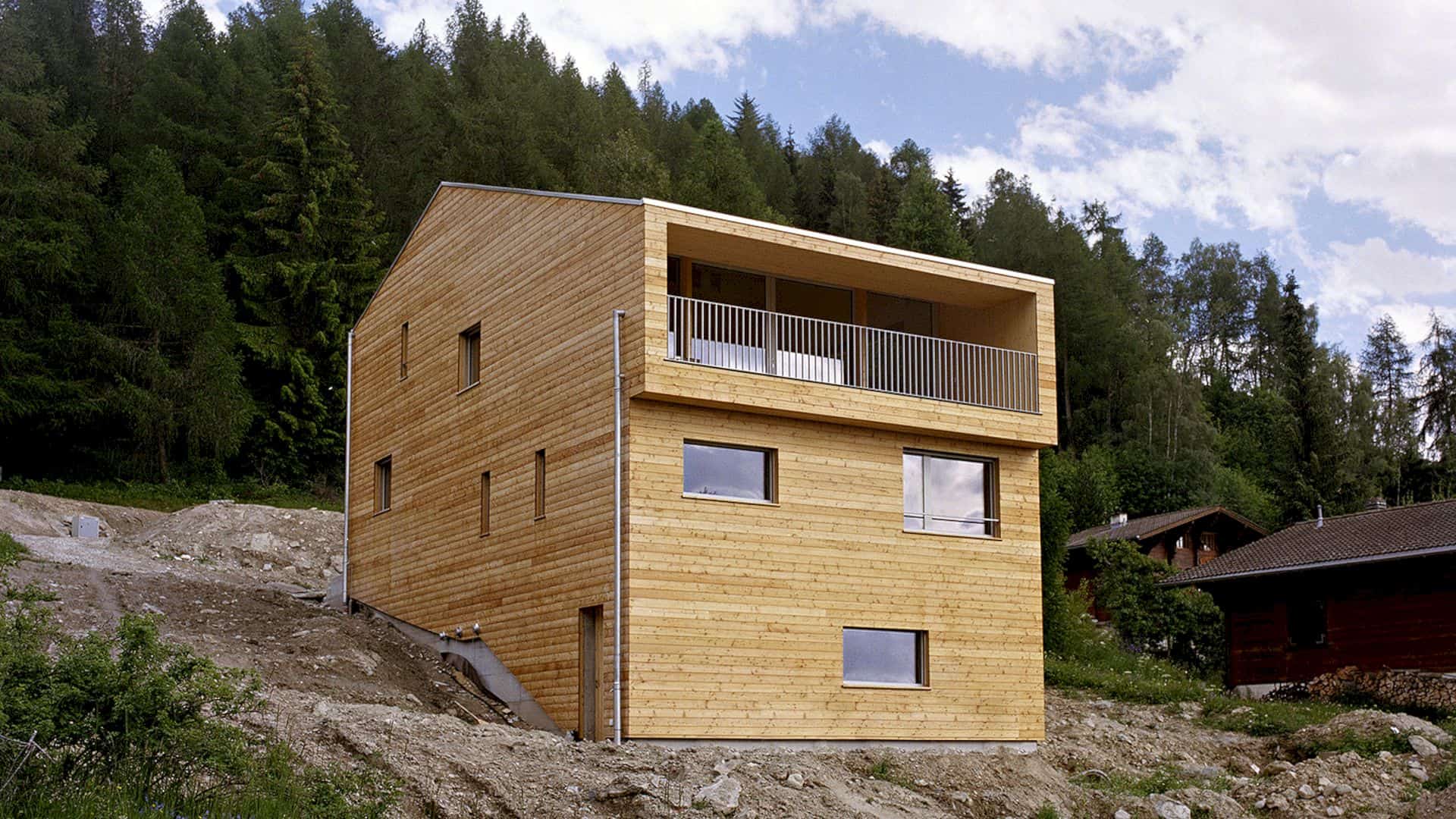
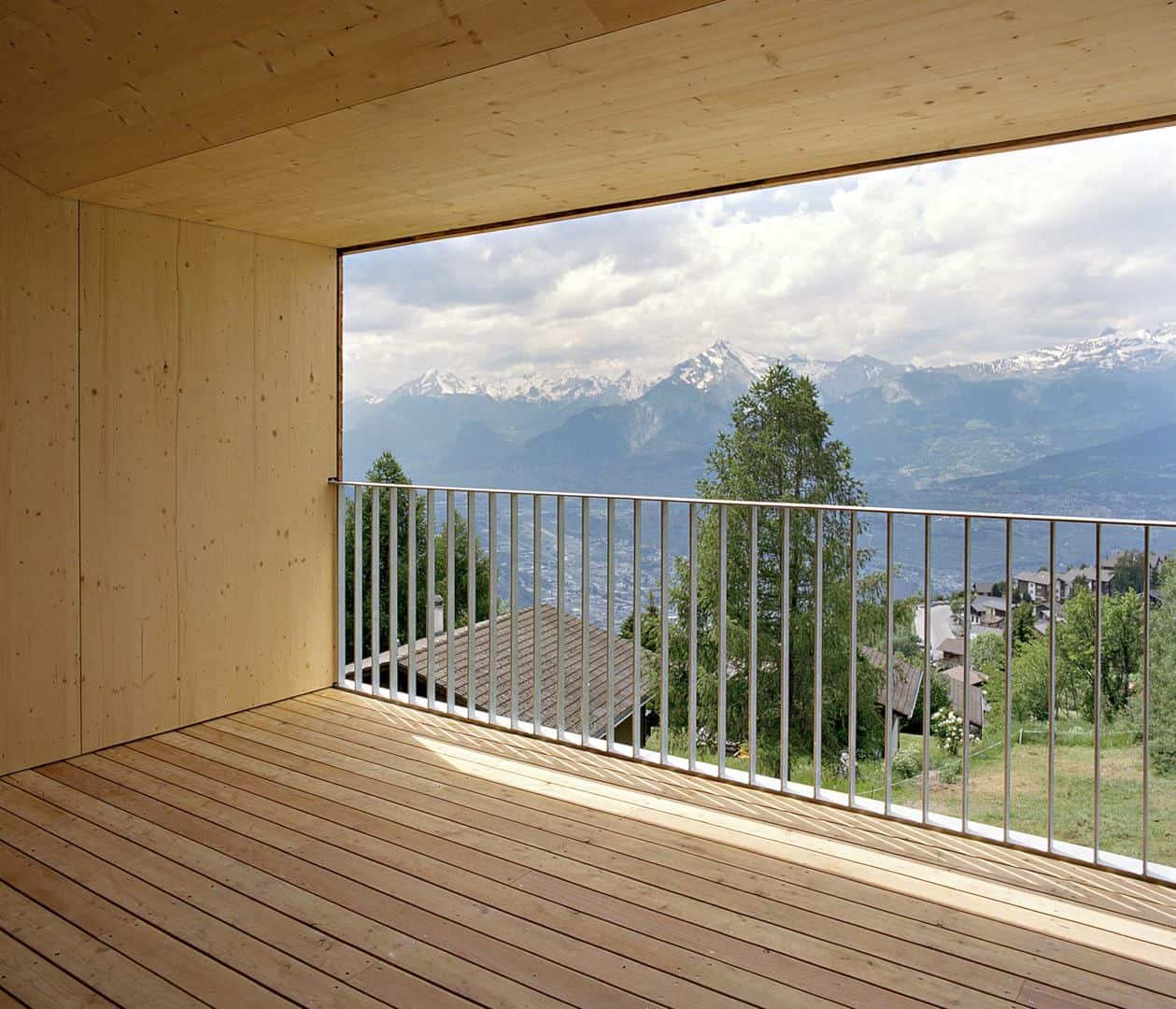
The building ensures the privacy of the various parts of the program and ensures the slope using a split-level organization. The programs include the main apartment with day-night spaces and secondary apartments with a workshop and medical massage office.
Materials
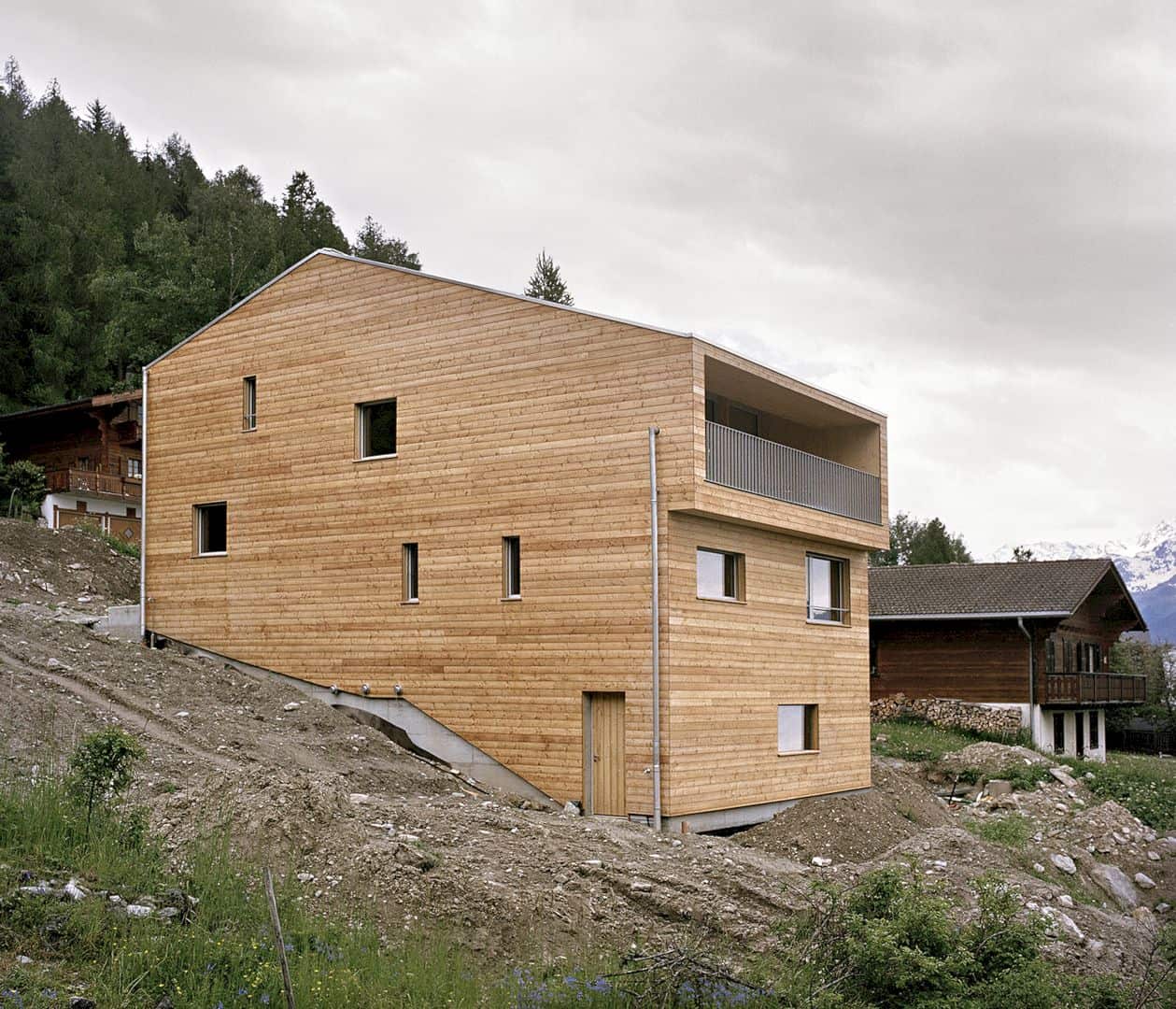
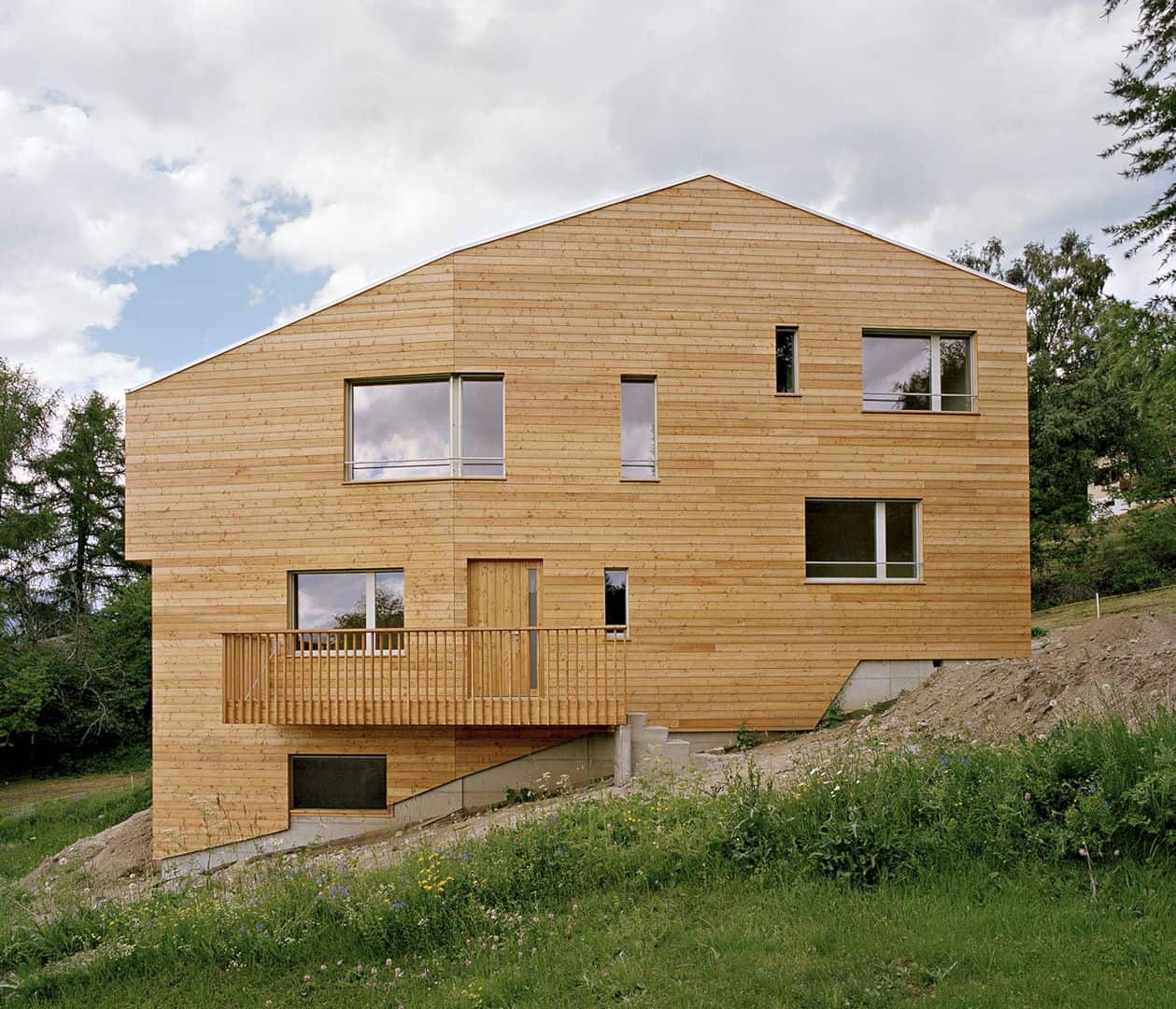
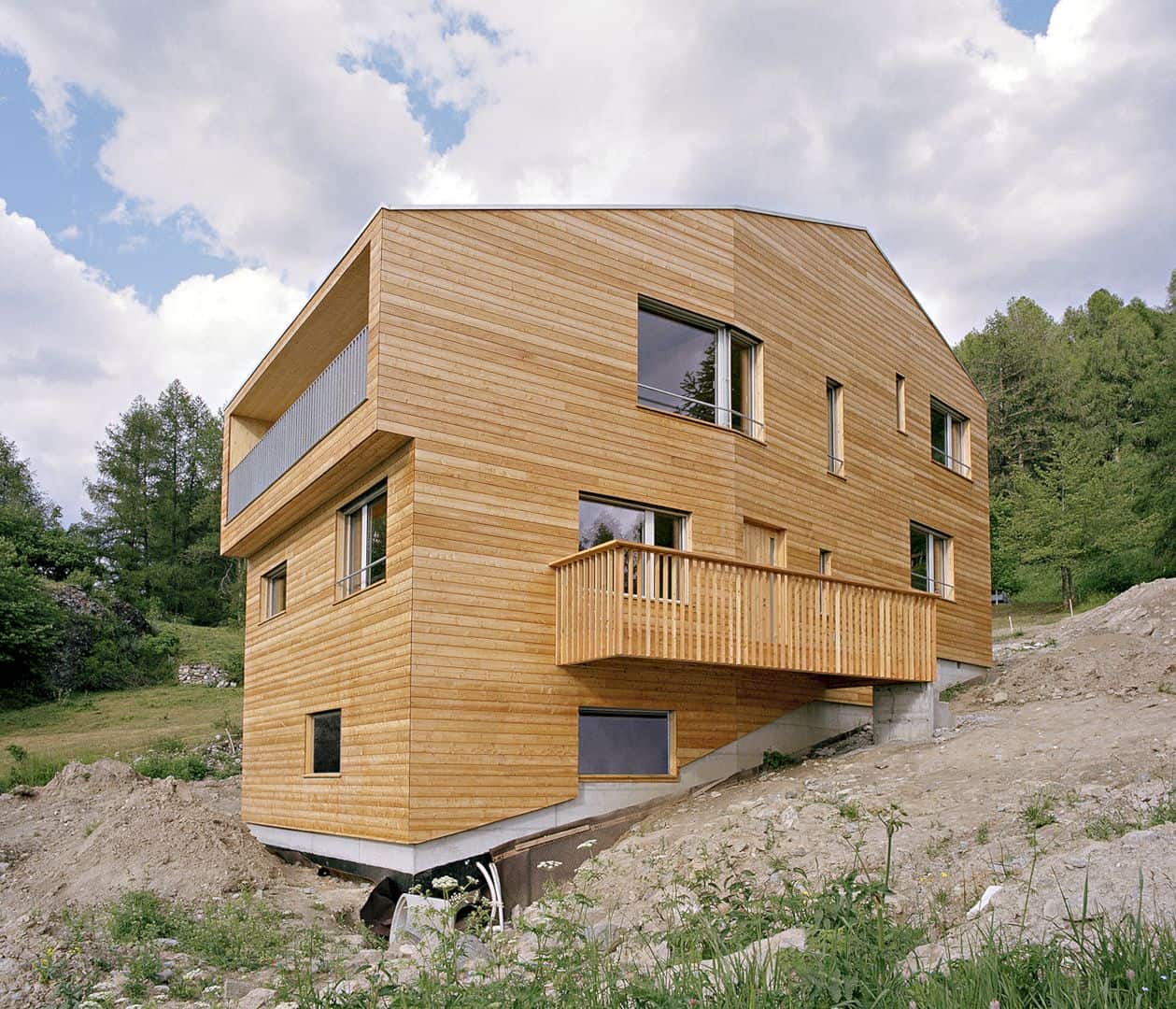
The building is dominated in wood, especially on its exterior wall and some parts of the interior. This material is combined with white surfaces of the interior elements, creating a natural appearance inside the building and providing a warmer atmosphere.
Alt 1374 – Nax Gallery
Photographer: Luca da Campo / Strates
Discover more from Futurist Architecture
Subscribe to get the latest posts sent to your email.
