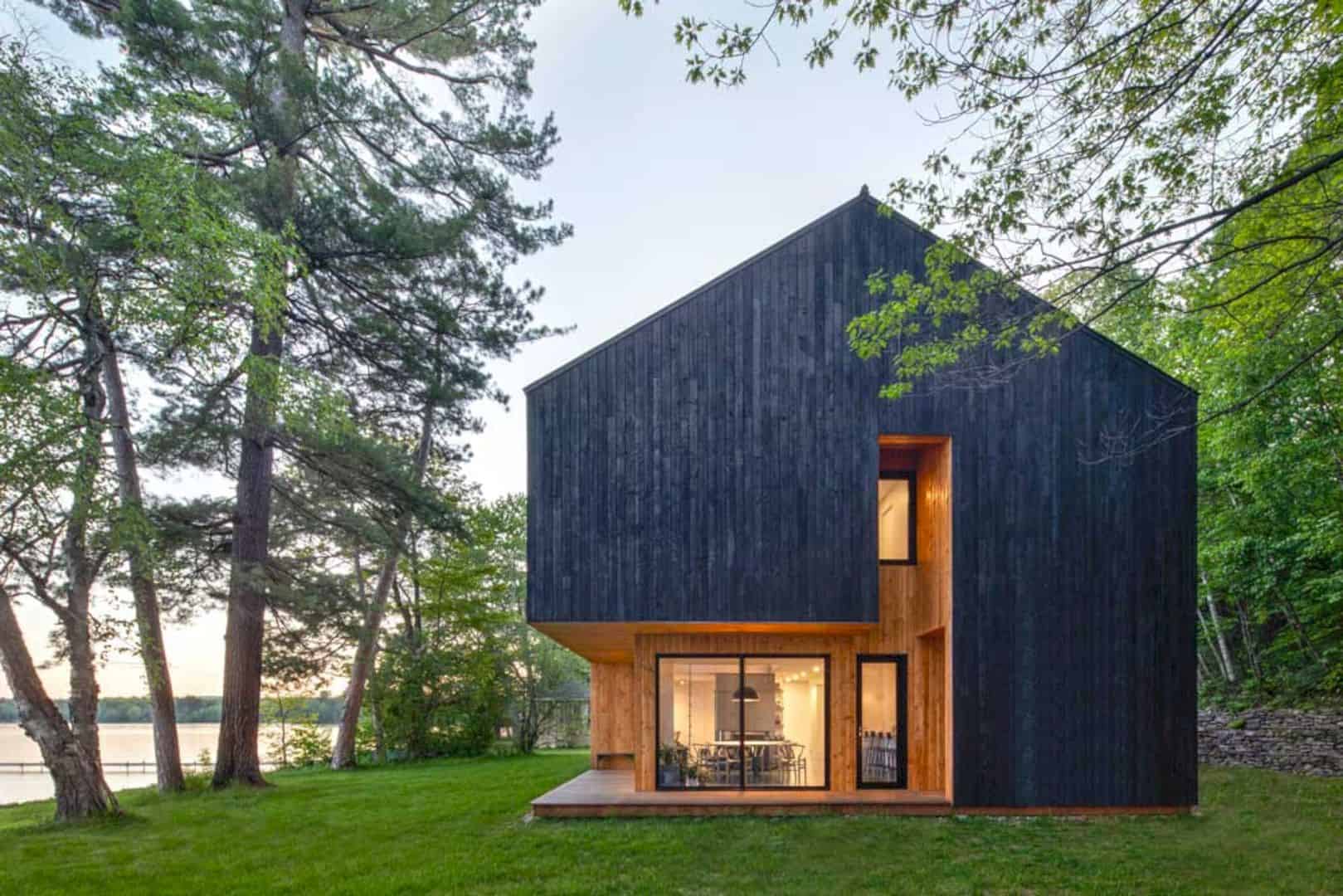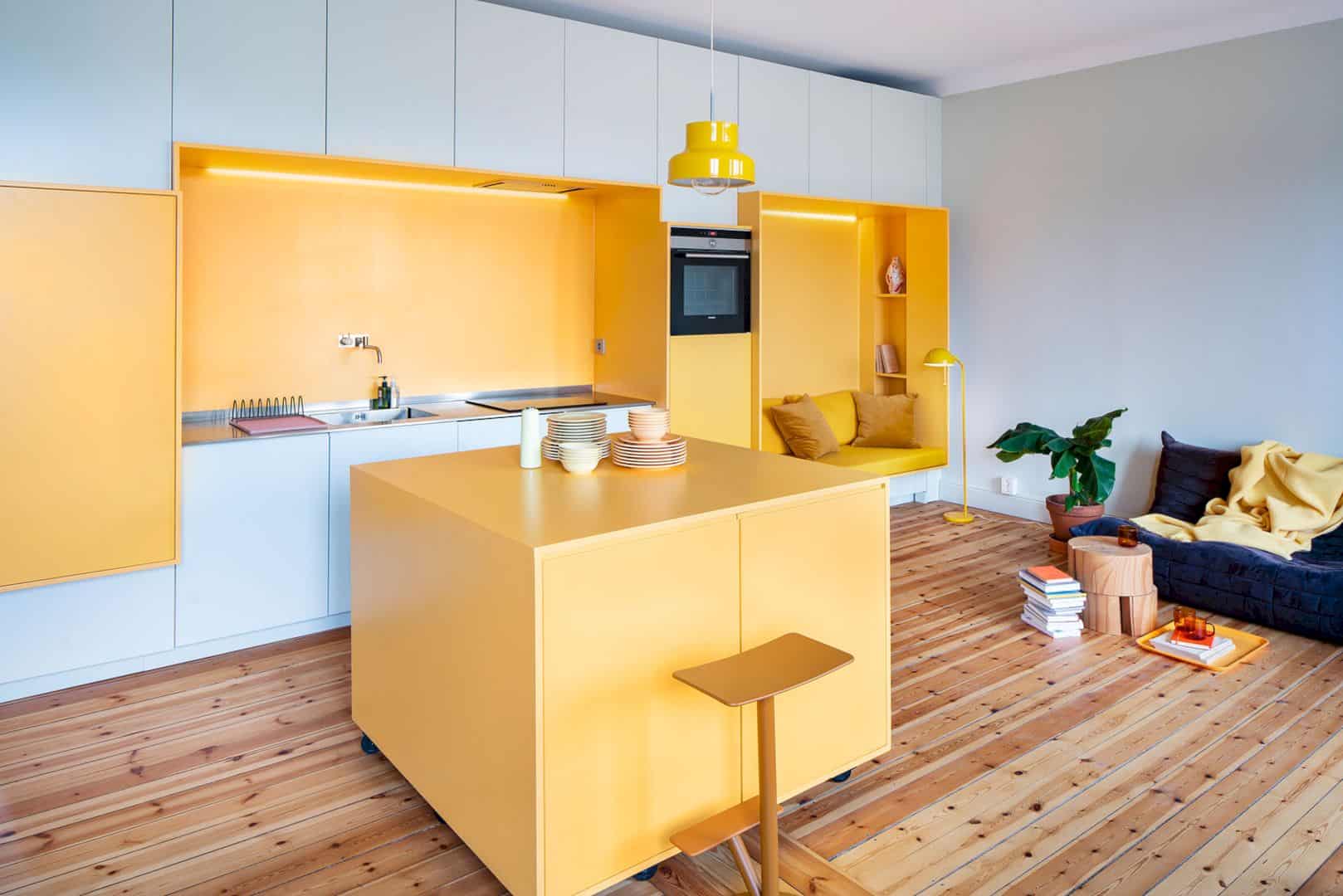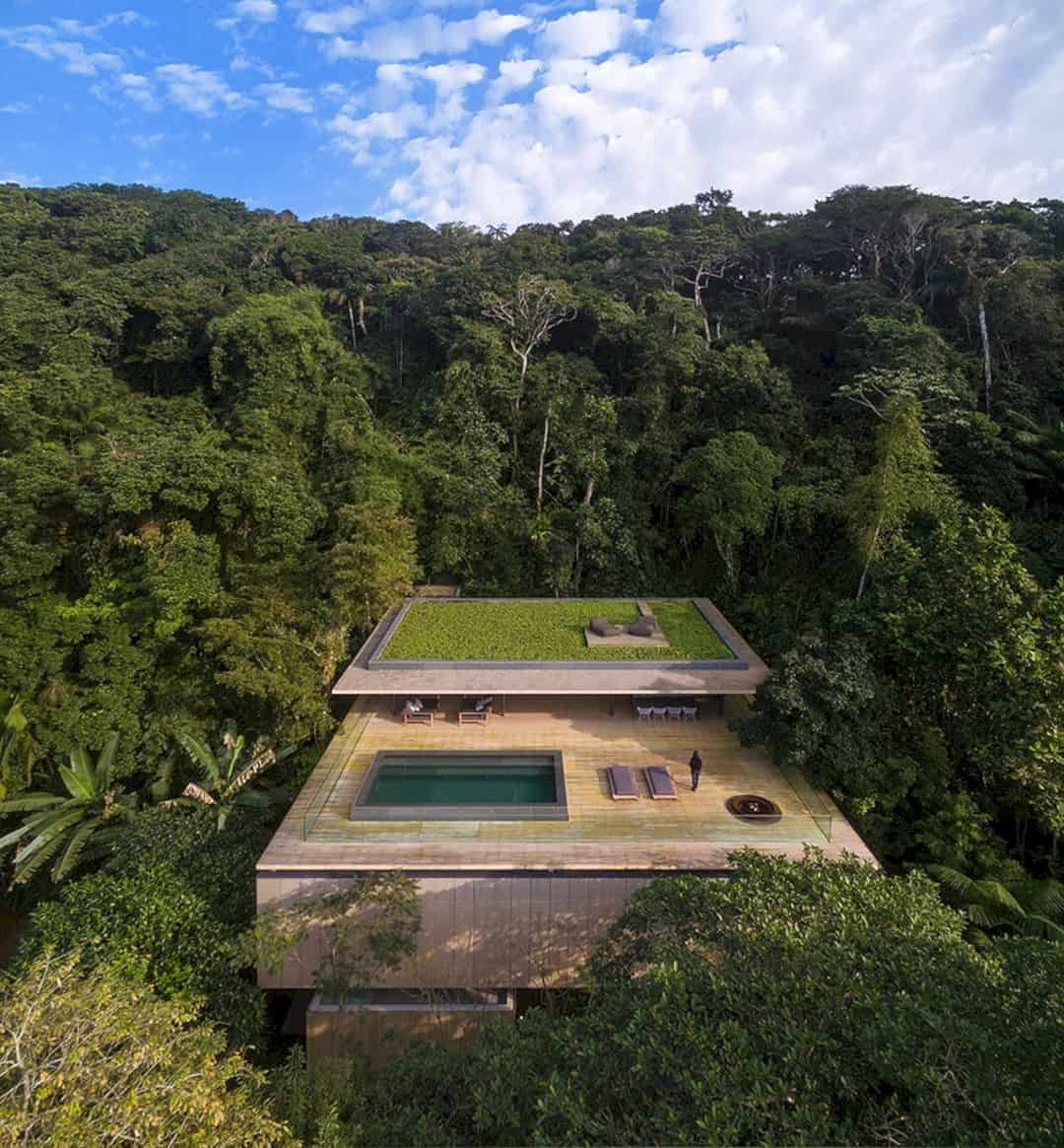This modern house is designed by João Tiago Aguiar Arquitectos and the project has been completed in 2018. Ericeira House is a beautiful house with 350 m2 in size, providing a comfortable living place with stunning views. By using different materials and color accents, this house offers decorative and stylish spaces.
Design
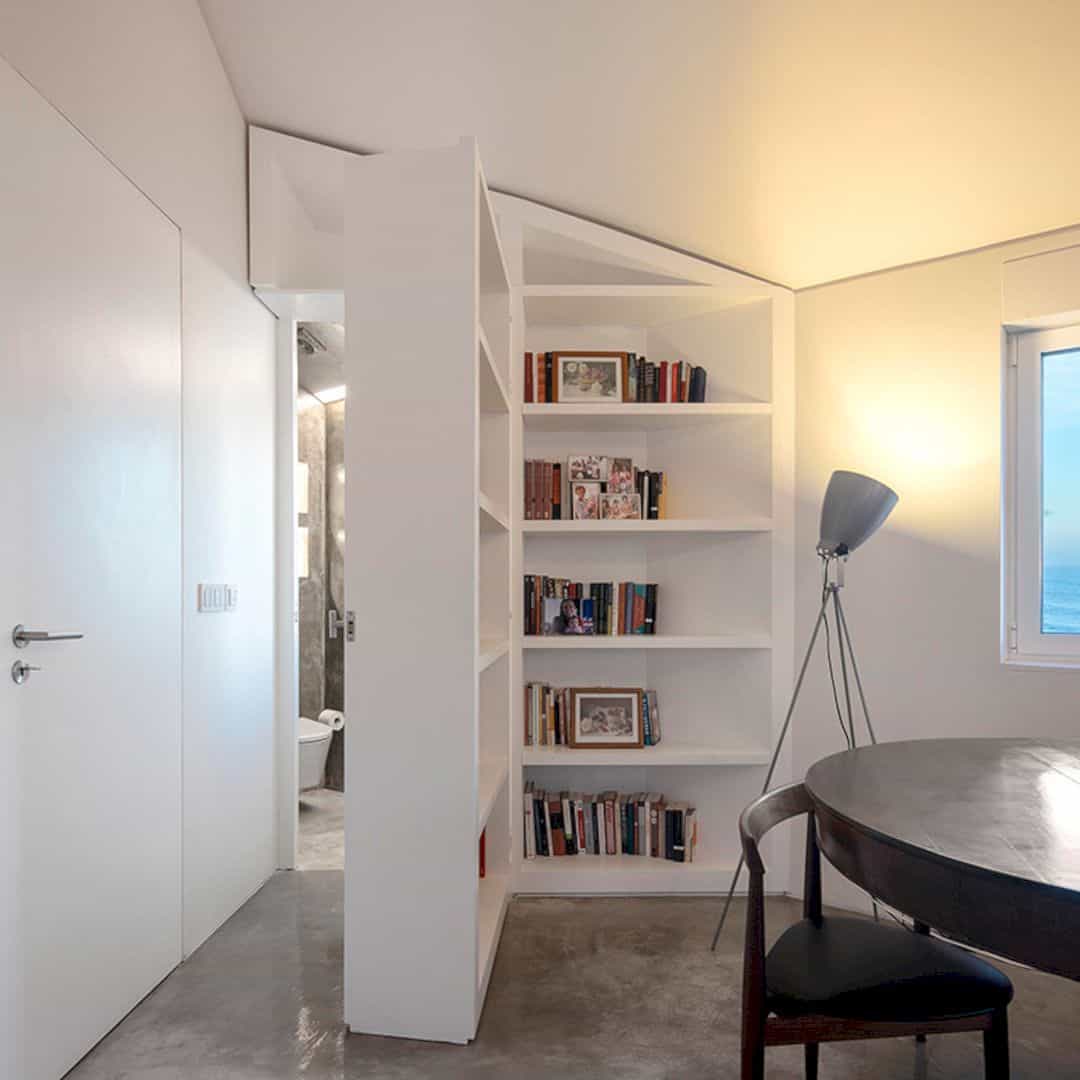
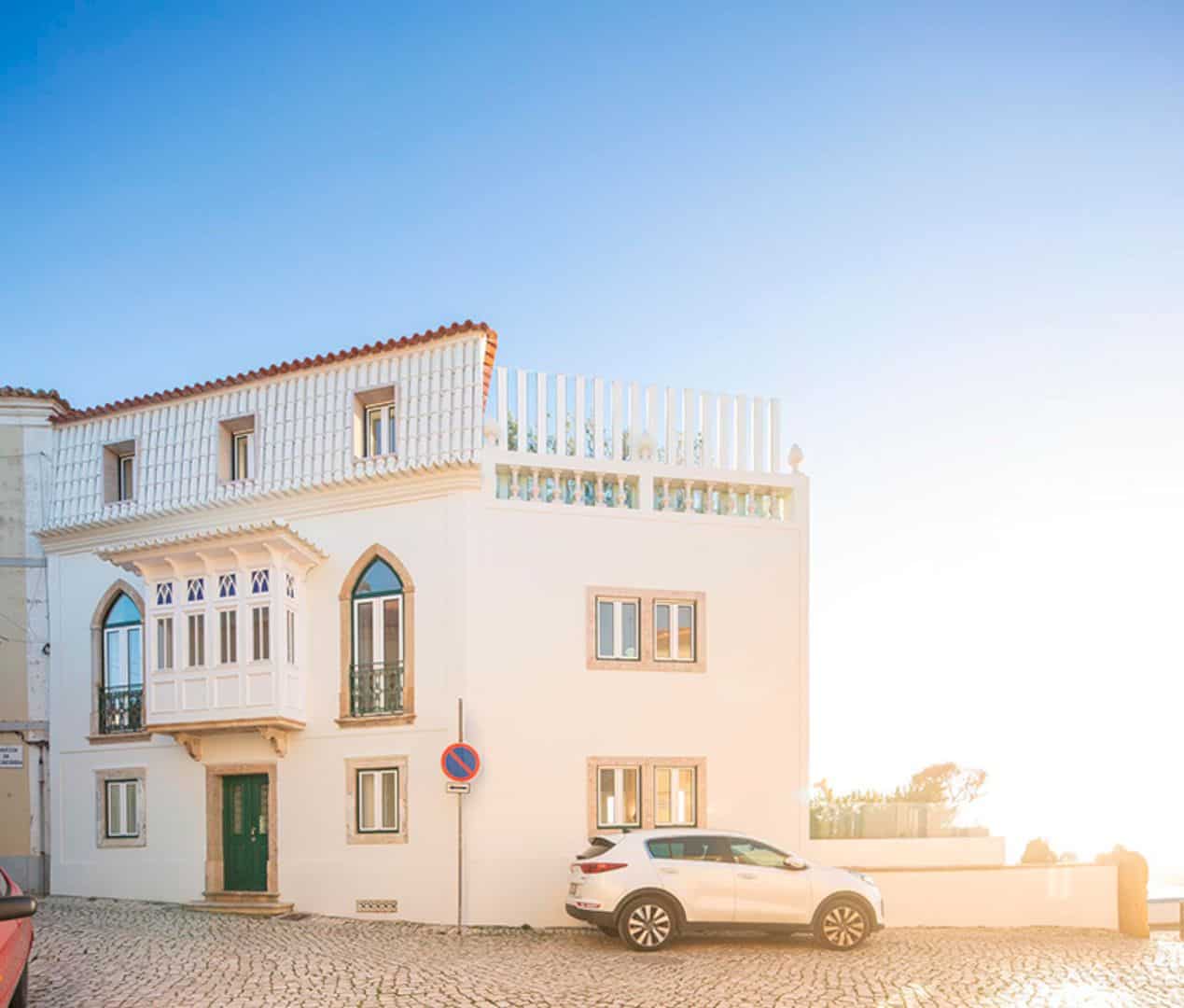
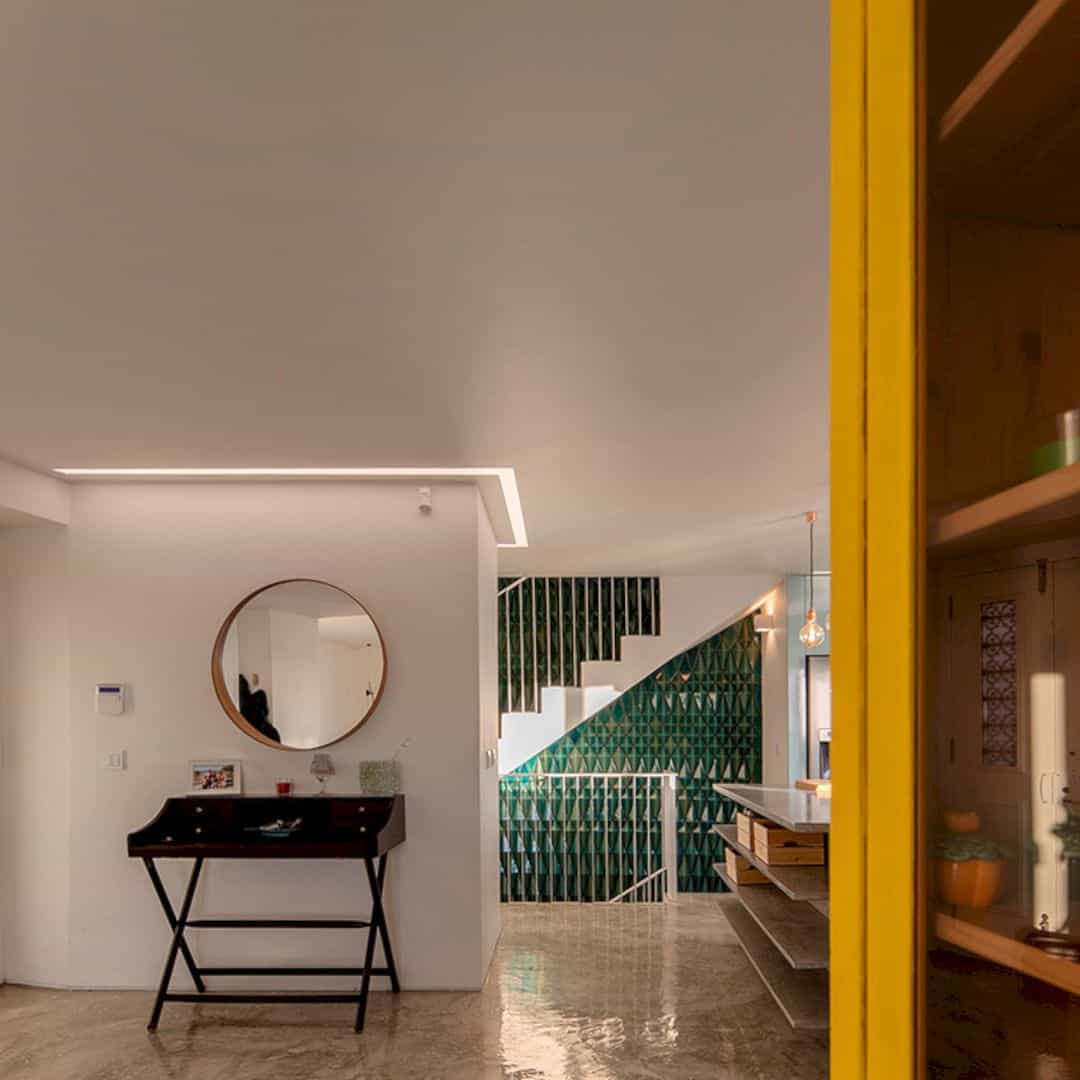
As a modern house, this project comes with a simple interior design that plays with some materials and colors. This design is supported by the furniture that is chosen carefully, including the decoration and other elements. There is also a rooftop where the stunning views of the sea can be seen easily from the house.
Colors
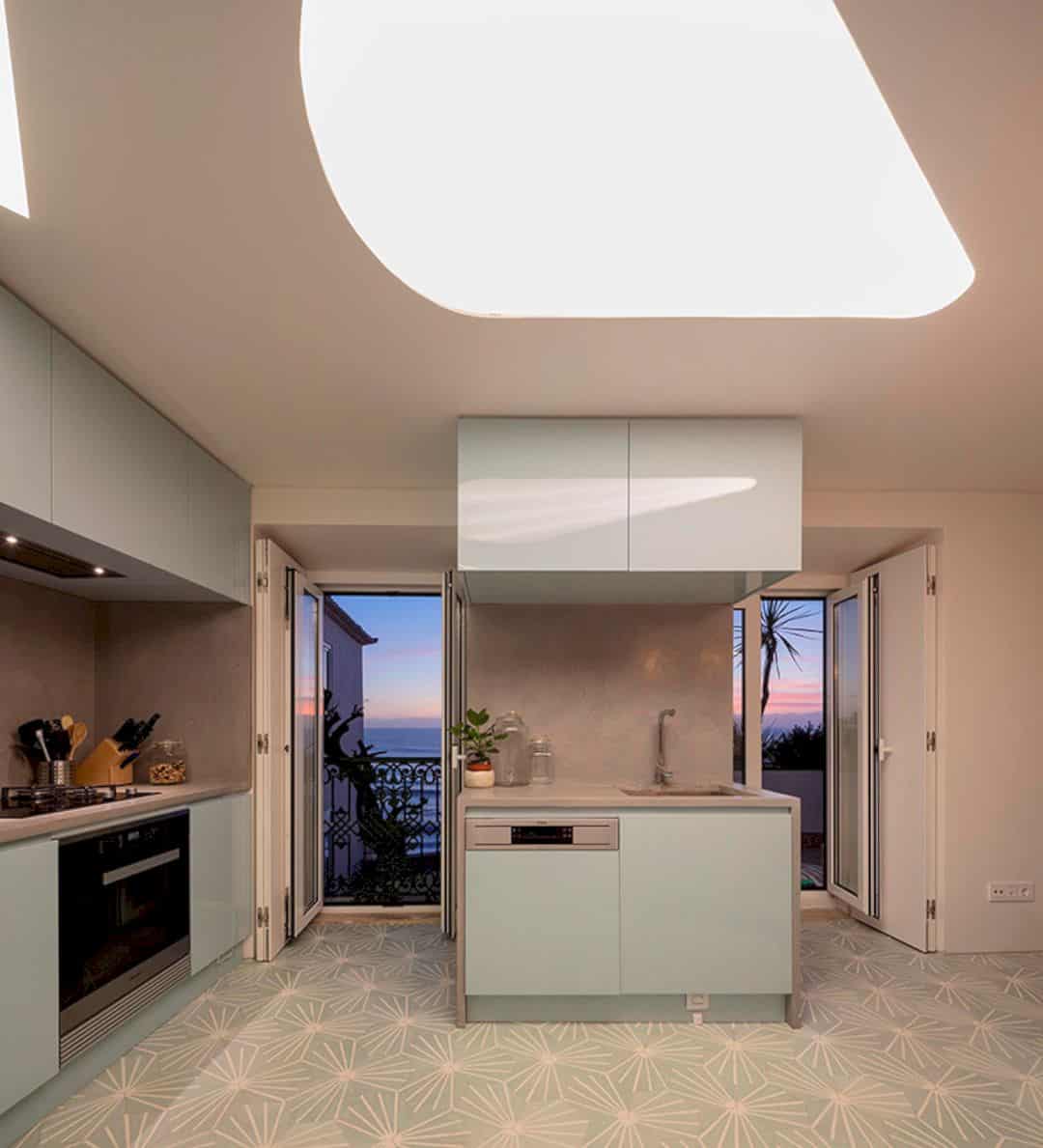
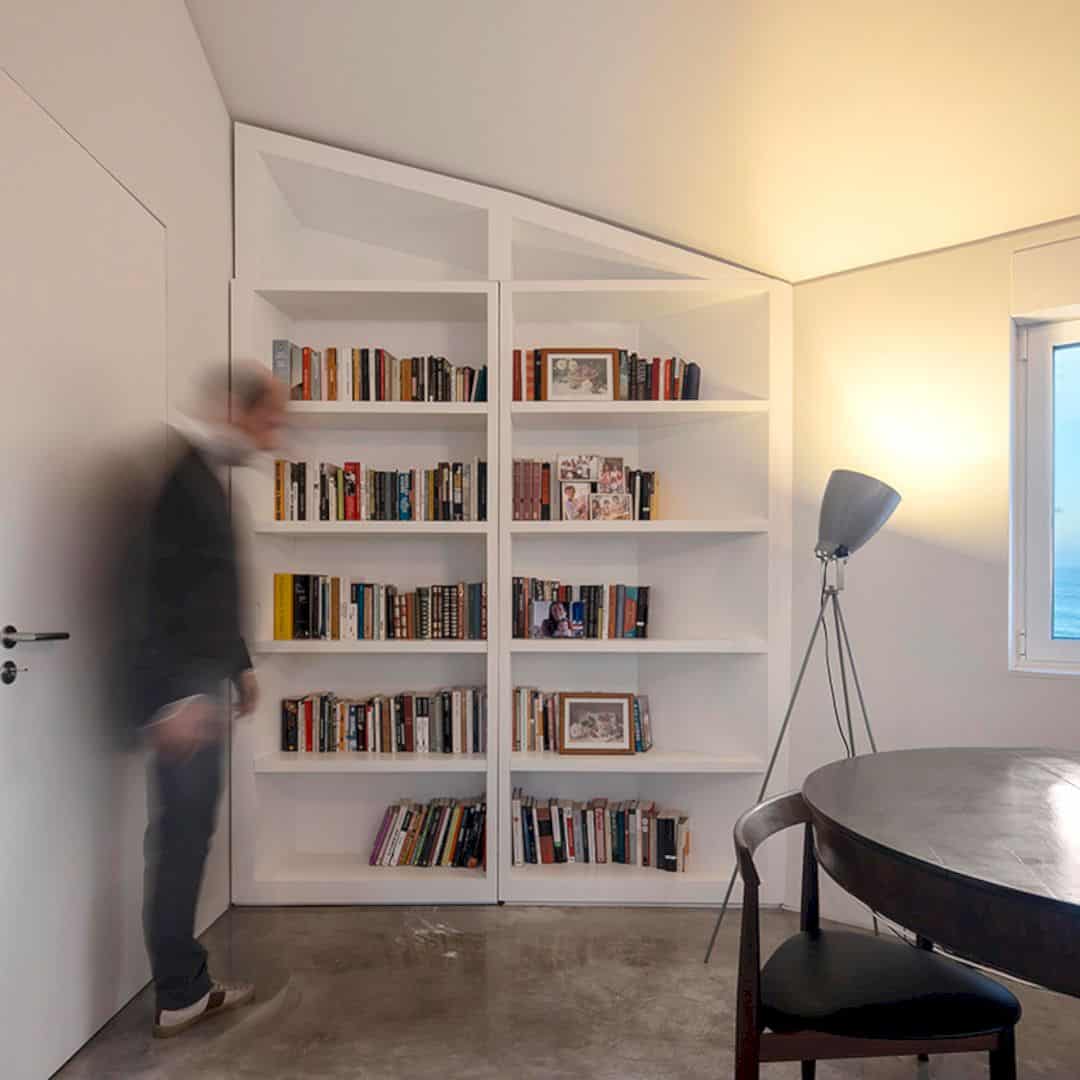
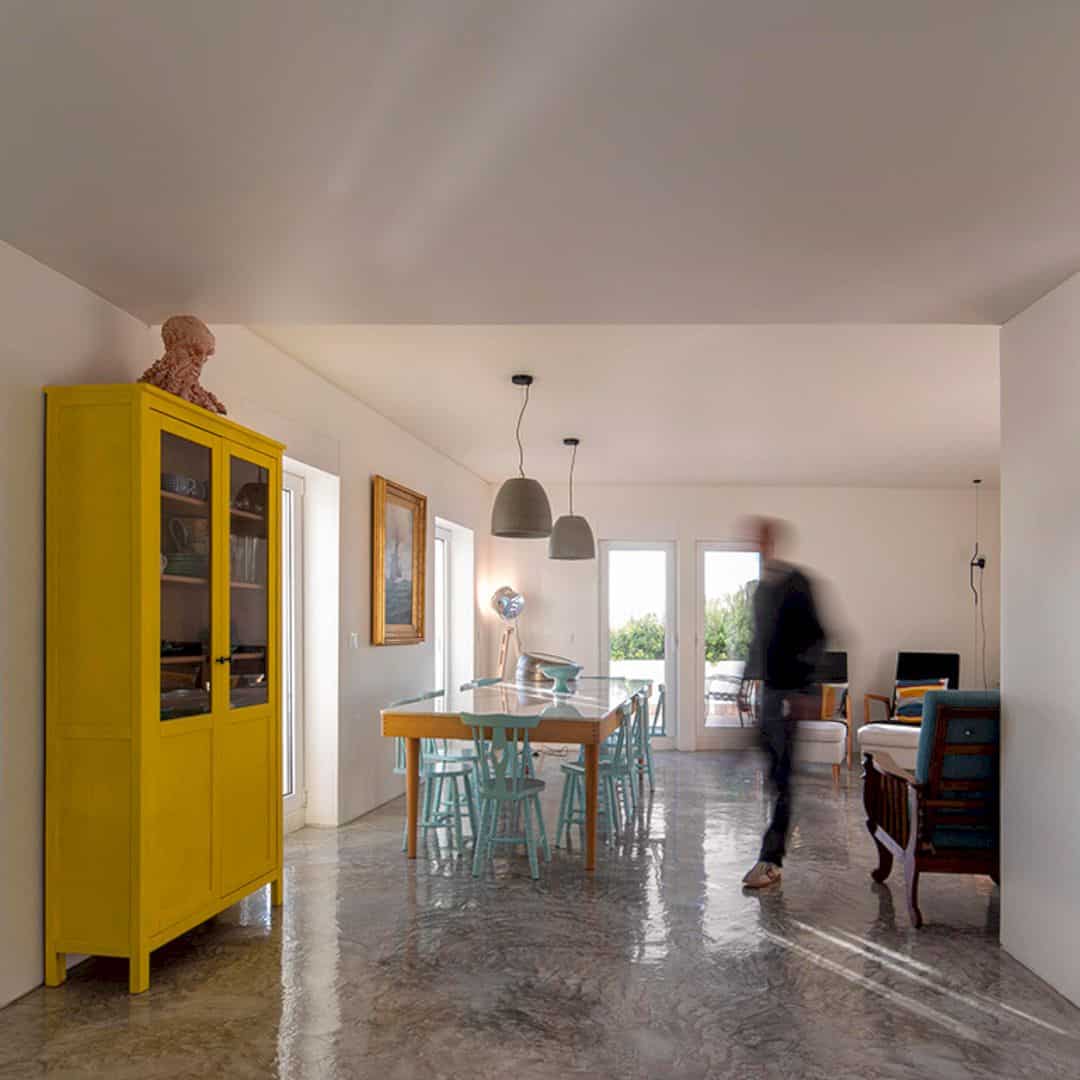
In the kitchen, the combination of Tosca elements and beautiful patterned tiles with the same color come in a soft appearance. In the reading area, there is a white bookshelf that highlighted by a standing floor lamp. The dining and living area are placed in the same space, decorated by color accents from a Tosca dining chair and yellow cupboard.
Materials
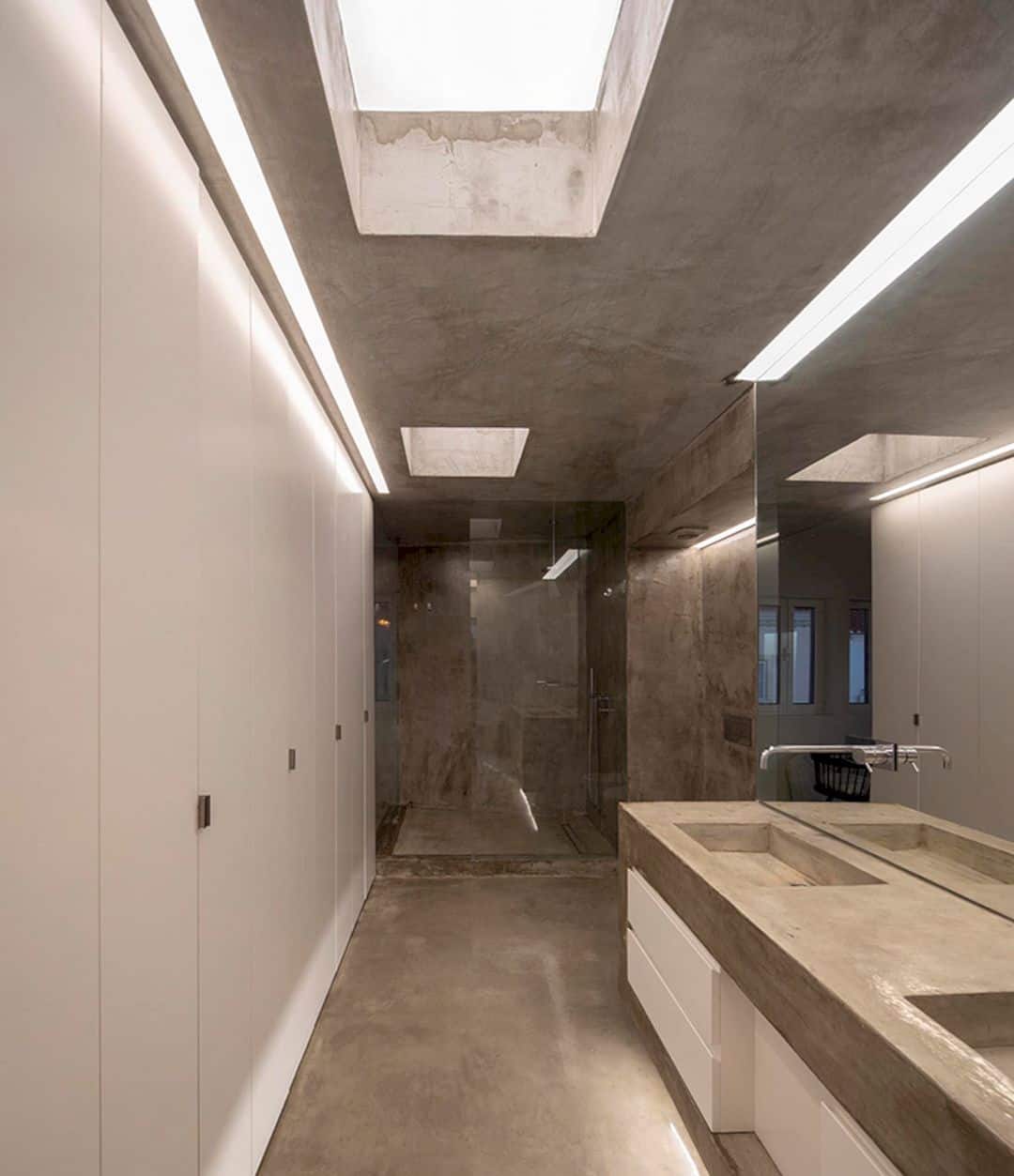
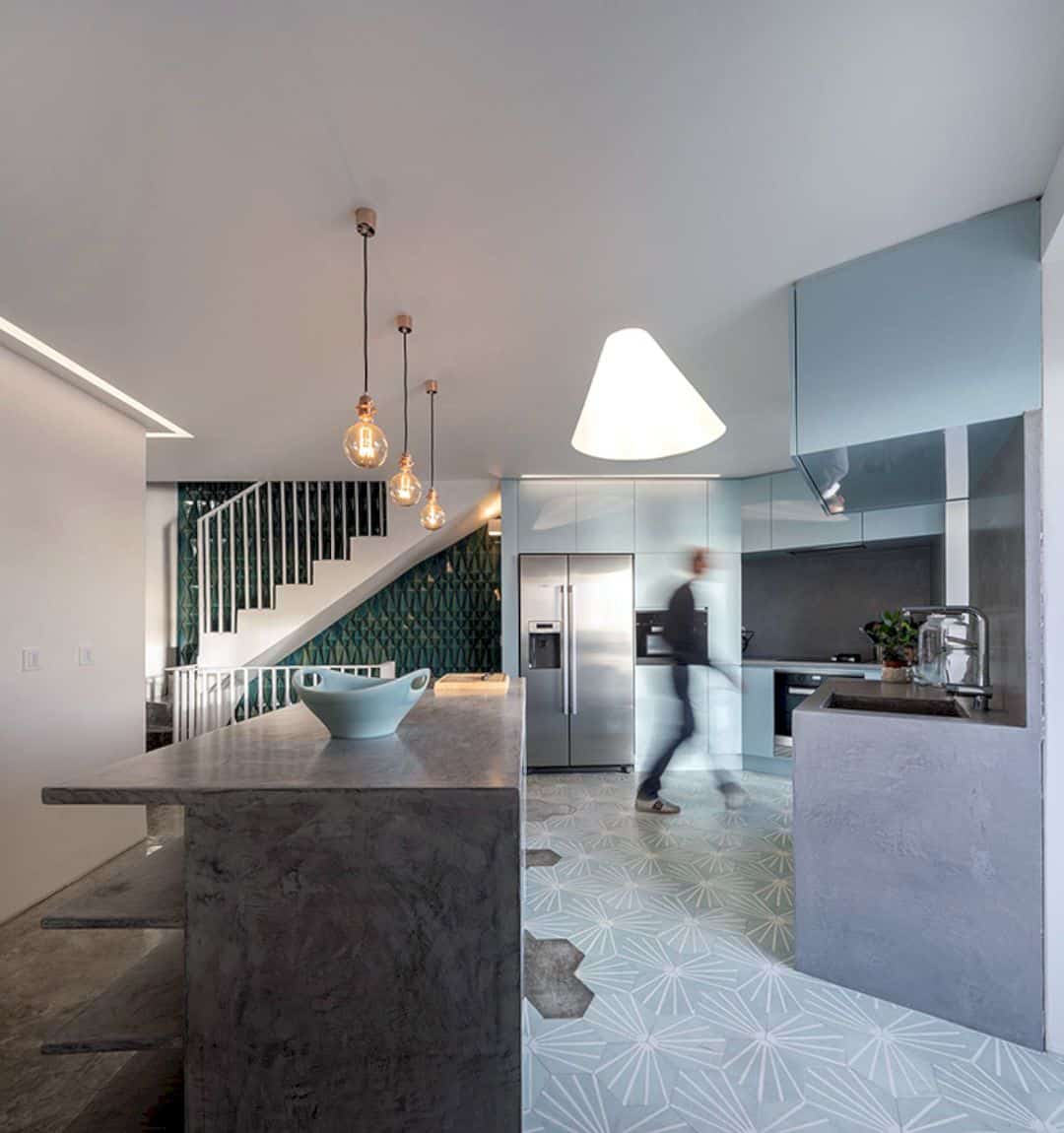
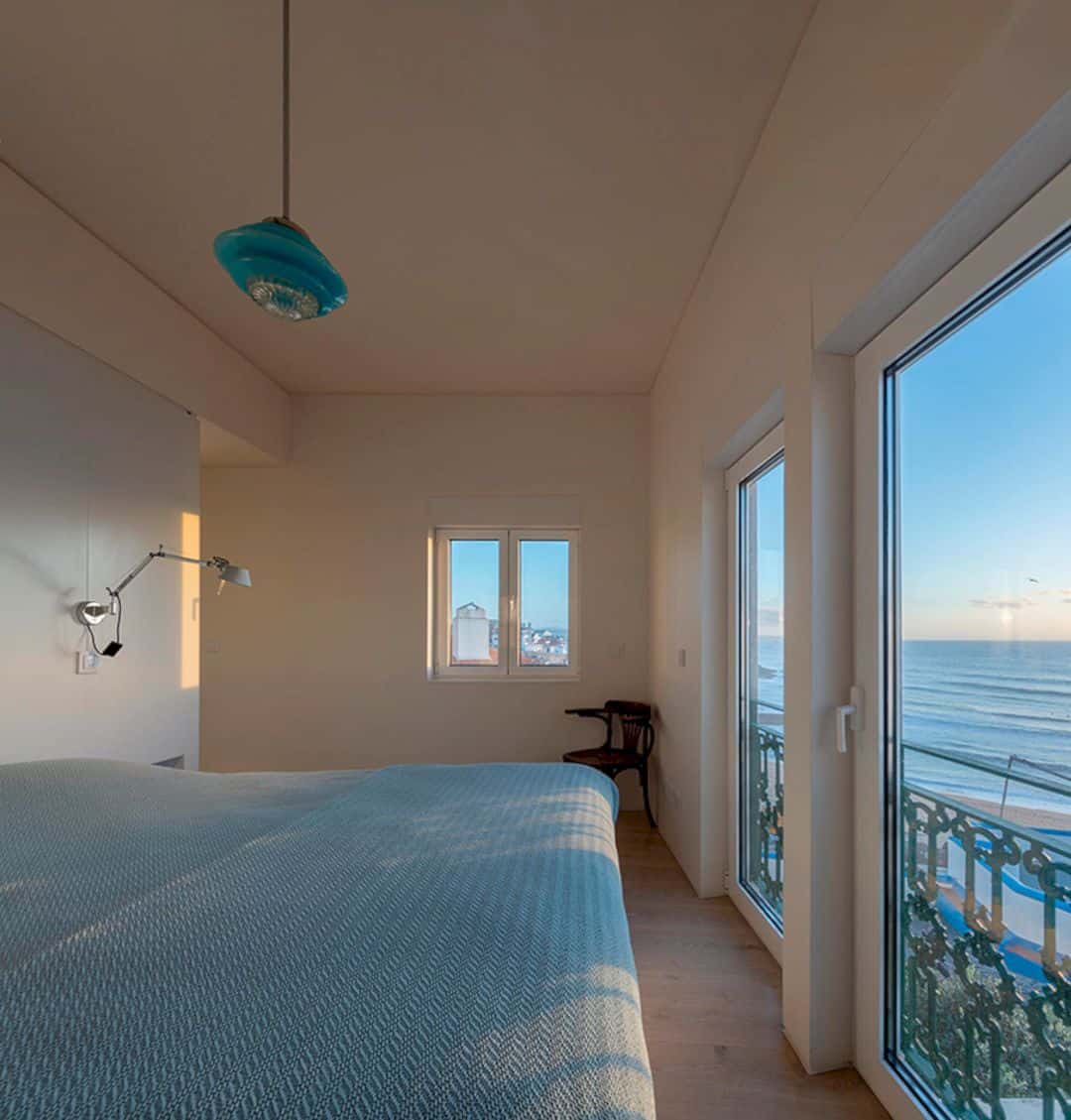
The bathroom is beautified by using concrete as the main material to design the floor and ceiling, completed by big white storage. Near the kitchen, the staircase wall comes in a unique green pattern design, welcoming everyone who enters the house through the front door. For the bedroom, the awesome view of the sea enters this room easily through the glazed door.
Ericeira House Gallery
Photographer: FG+SG
Discover more from Futurist Architecture
Subscribe to get the latest posts sent to your email.








