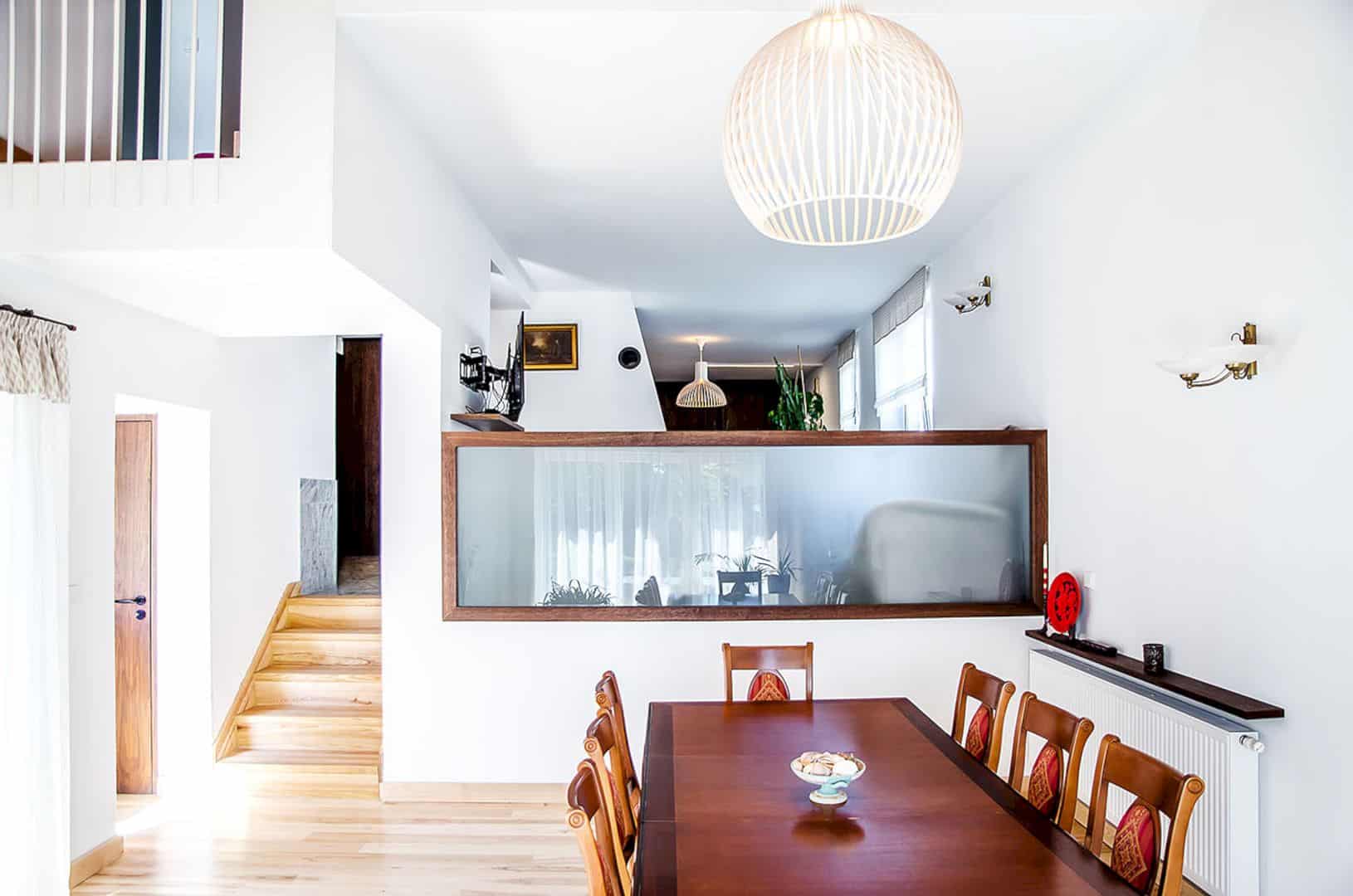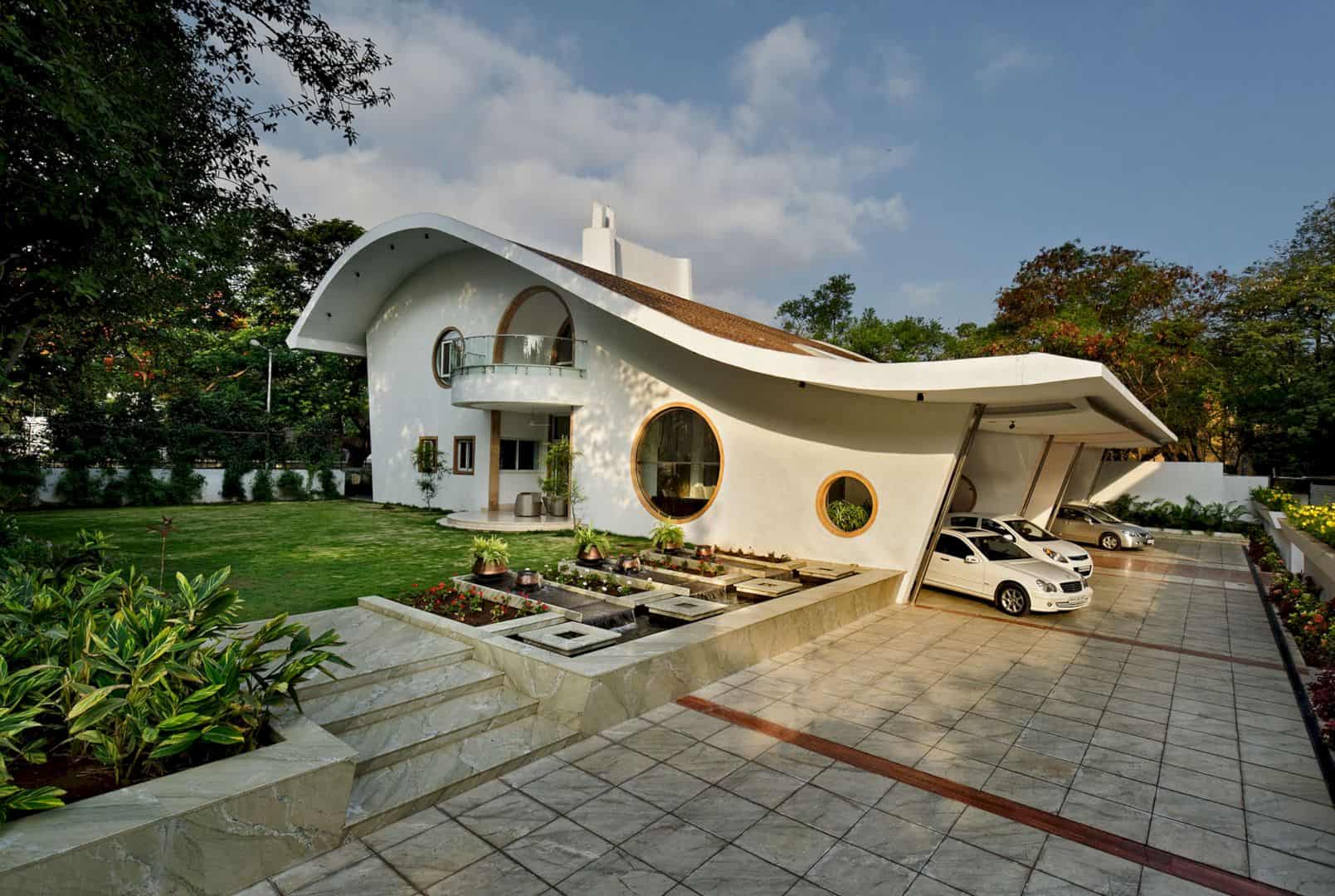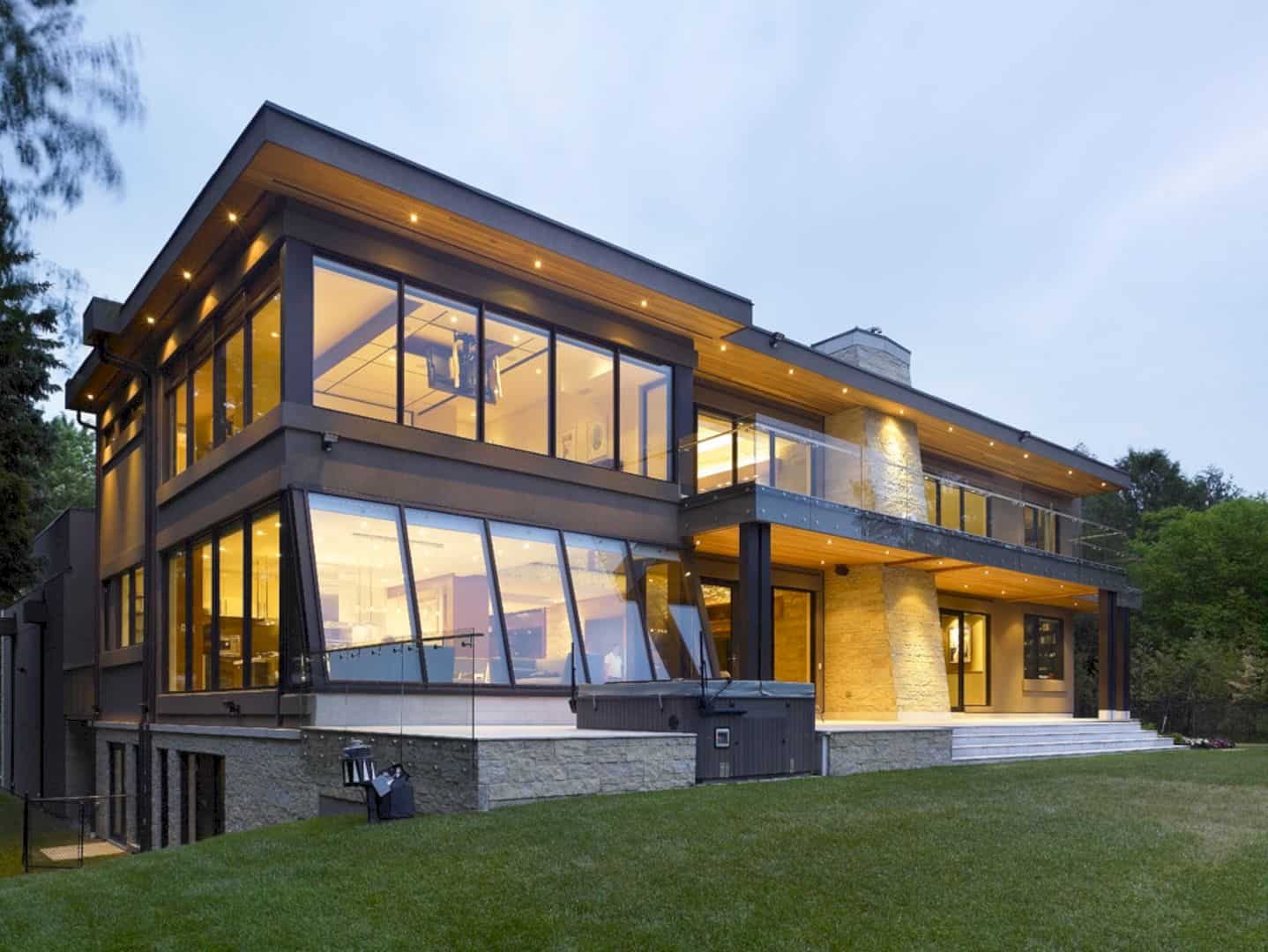This 206 project is called MEMÓRIA and designed by VERUM ATELIER. Located in Ajuda’s neighborhood in the city of Lisbon, Portugal, it is a project that develops itself in different architectural levels and stands out together. There are two areas that separate the interior space: the private one and the social one.
Interior
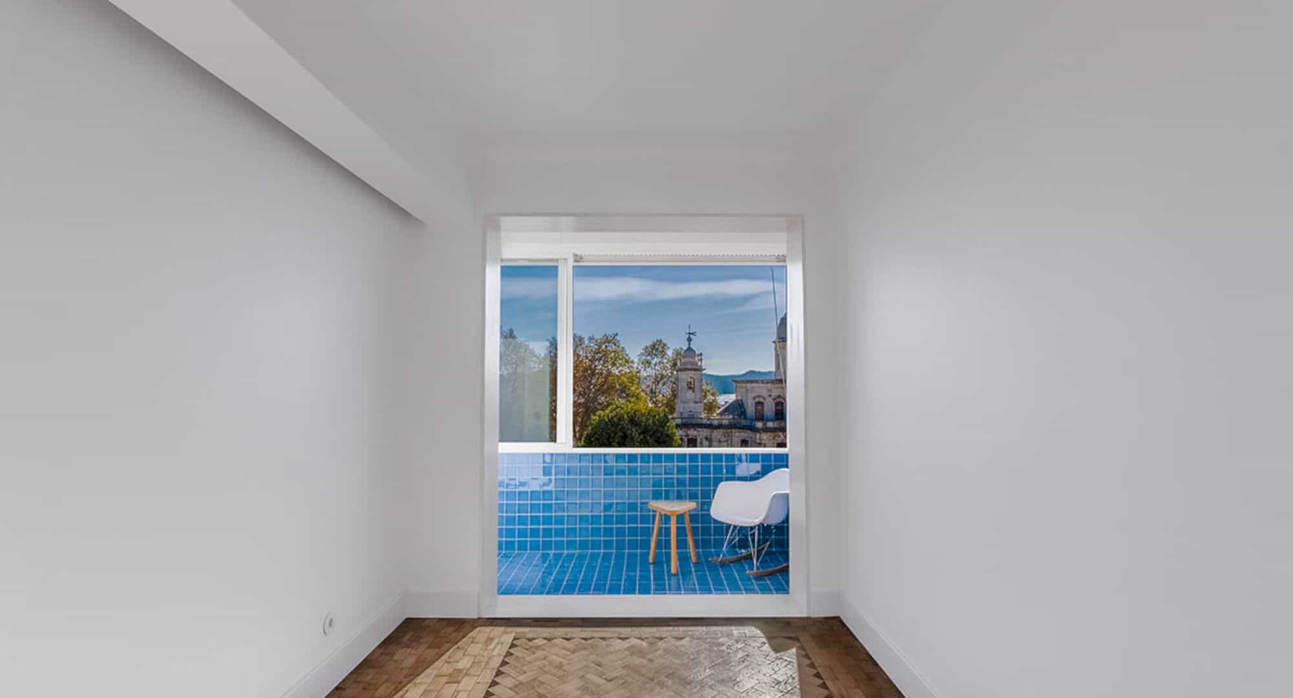
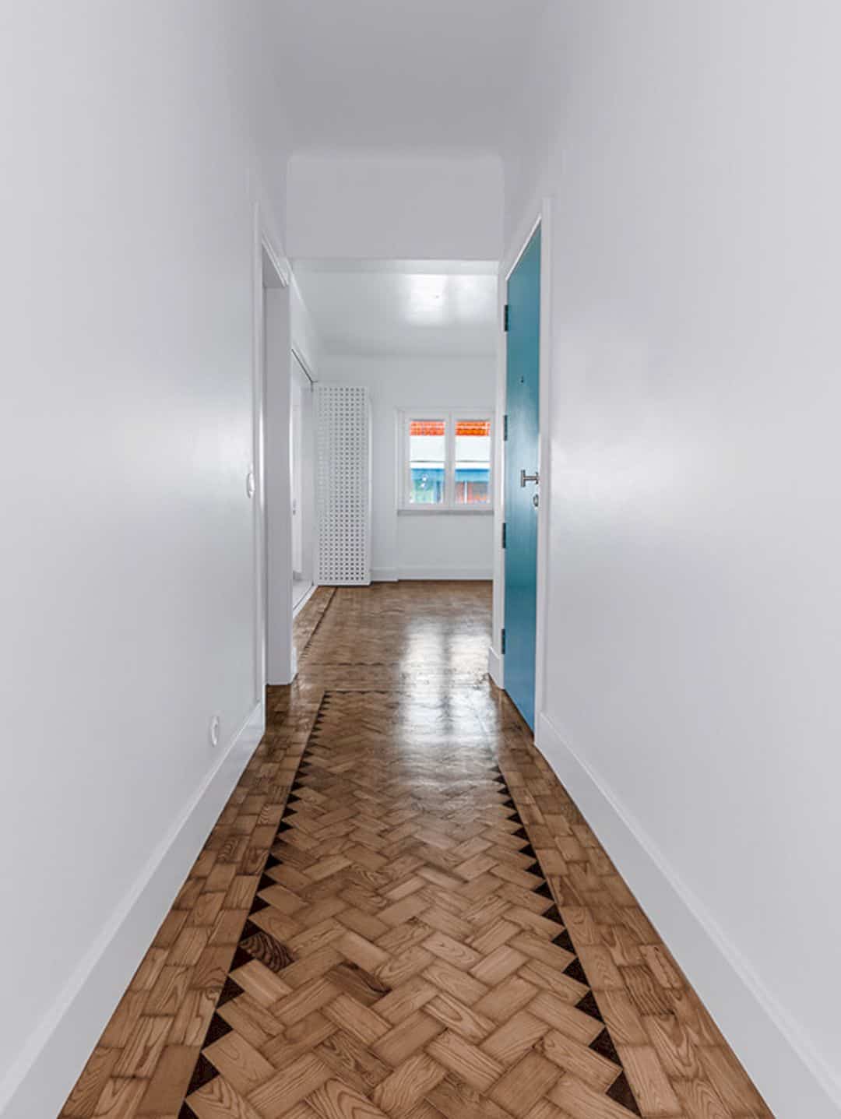
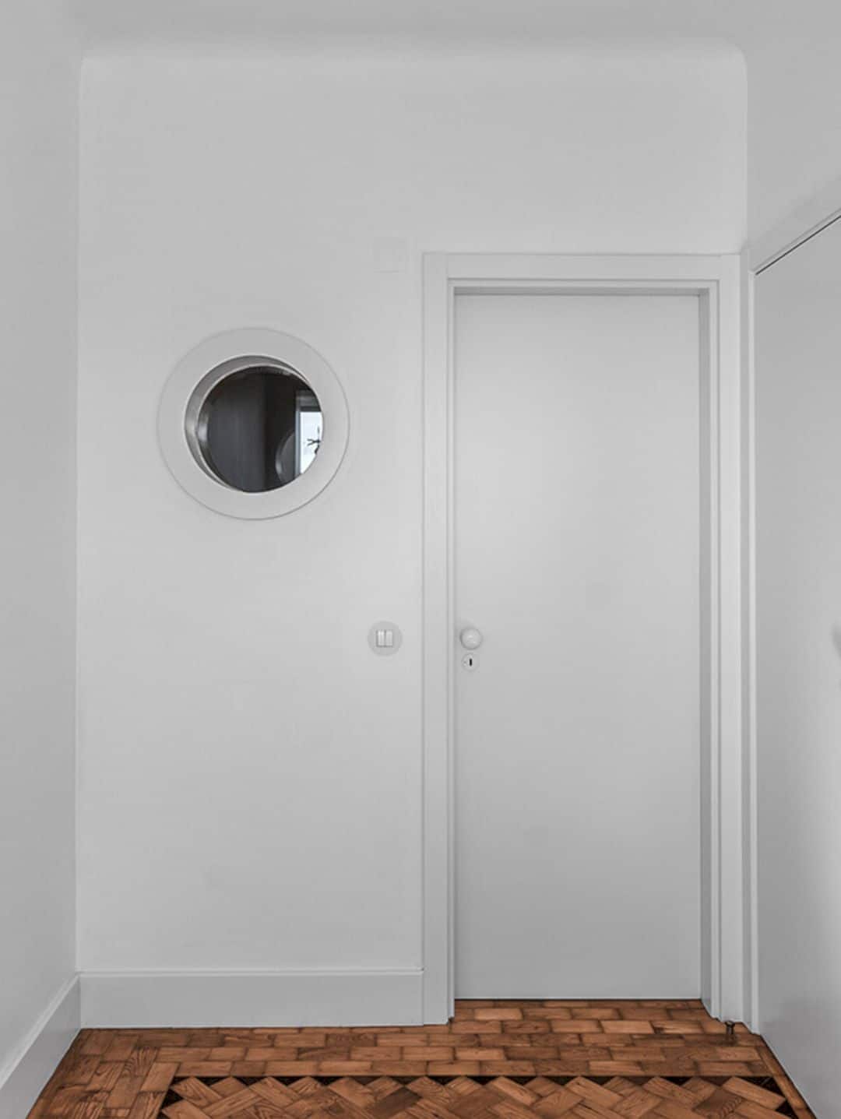
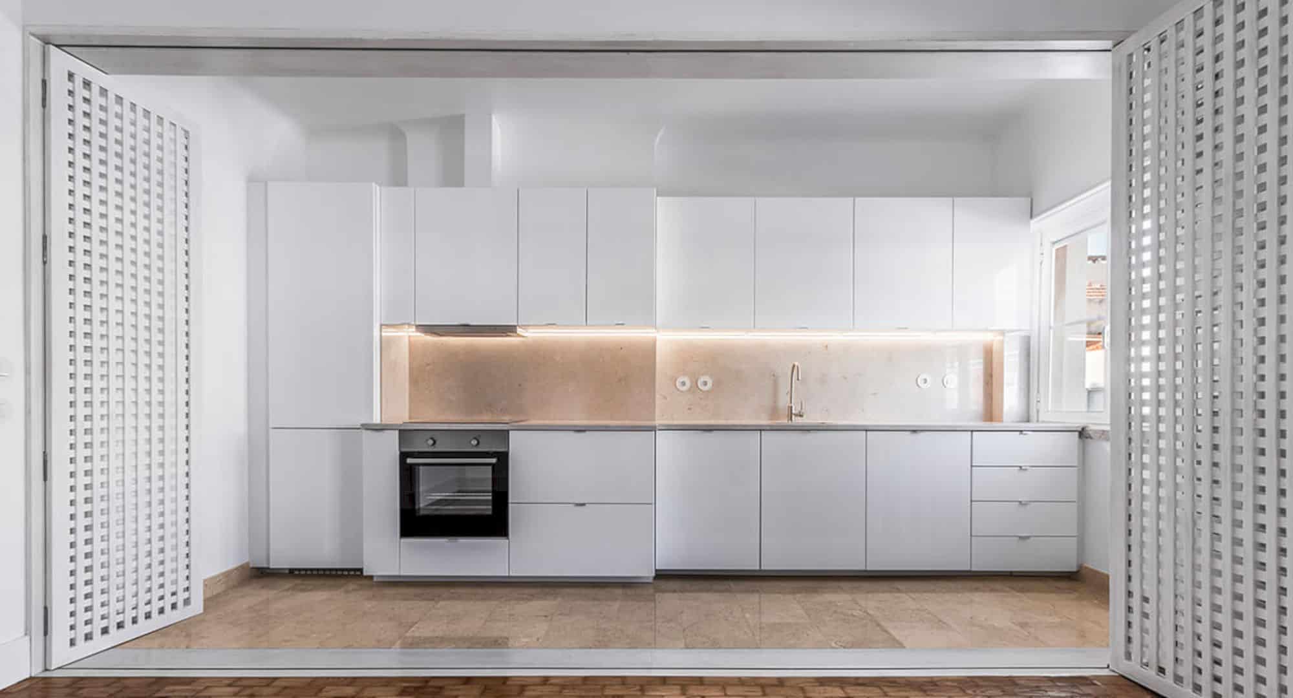
The bedrooms open onto the outside, creating a strong relationship with the different shades of blue. These beautiful shades are also brought into the interior material of the balcony, providing a unique space feeling come from outside to the inside of the building.
Design
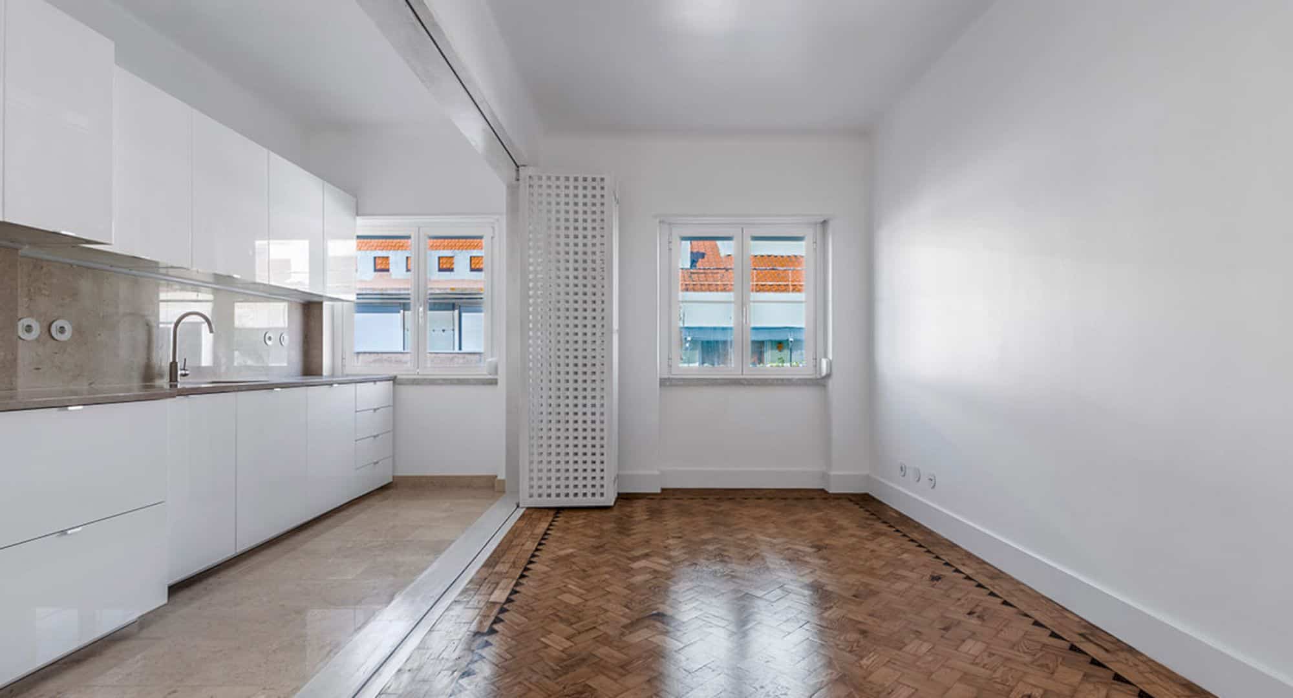
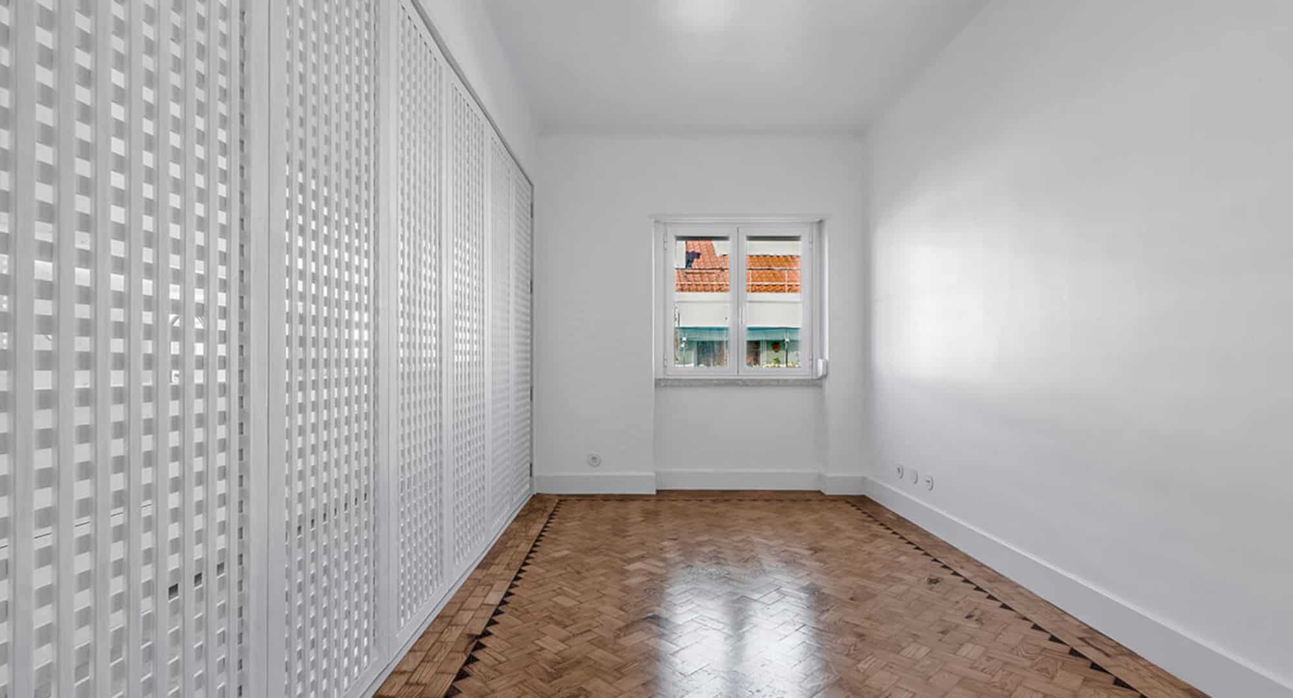
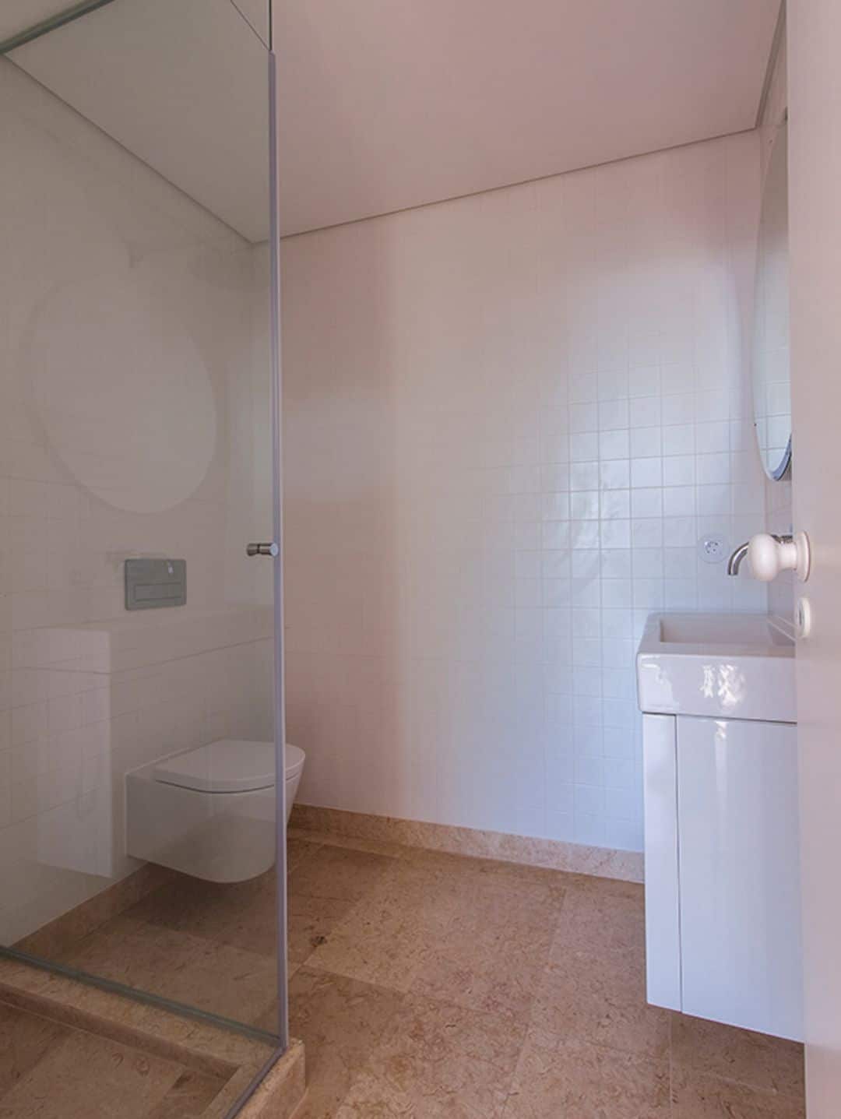
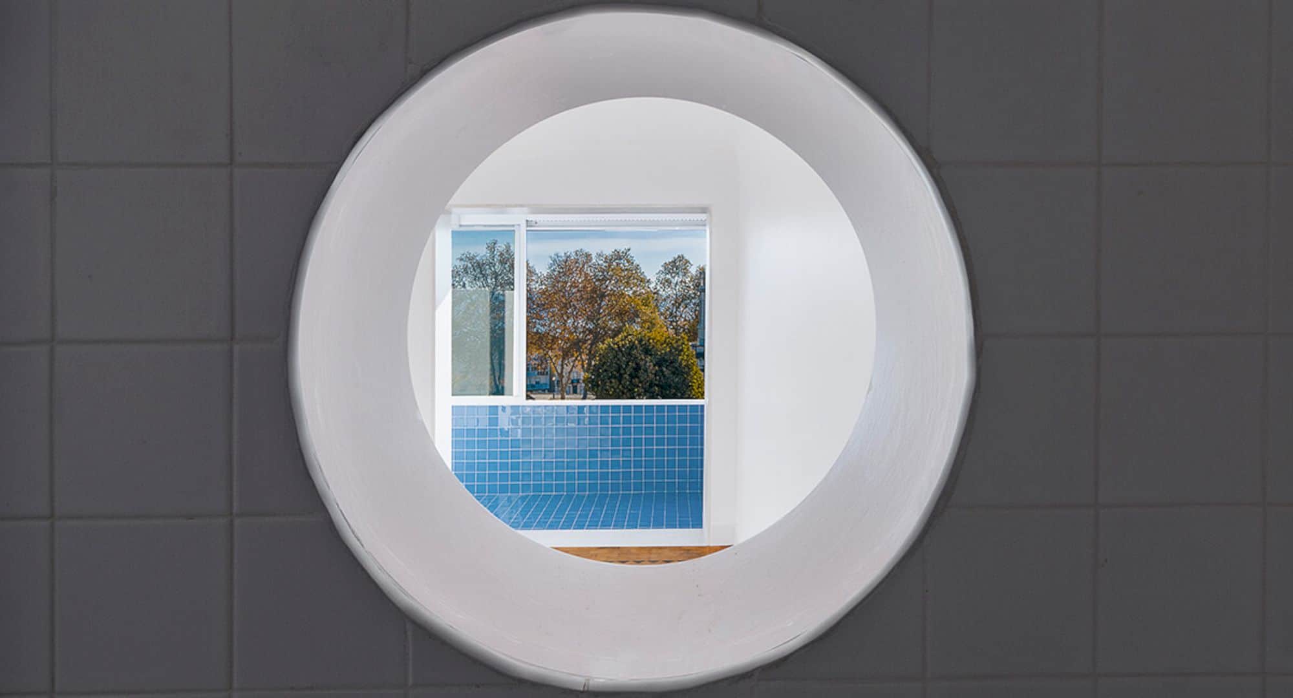
The living room and kitchen can create a relationship with the exterior and communicate with each other directly. The separation of the interior space is made by a handmade folding screen that slides through the interior space in between. It is a handmade object that showing itself as a perforated delicate mesh, not an opaque material.
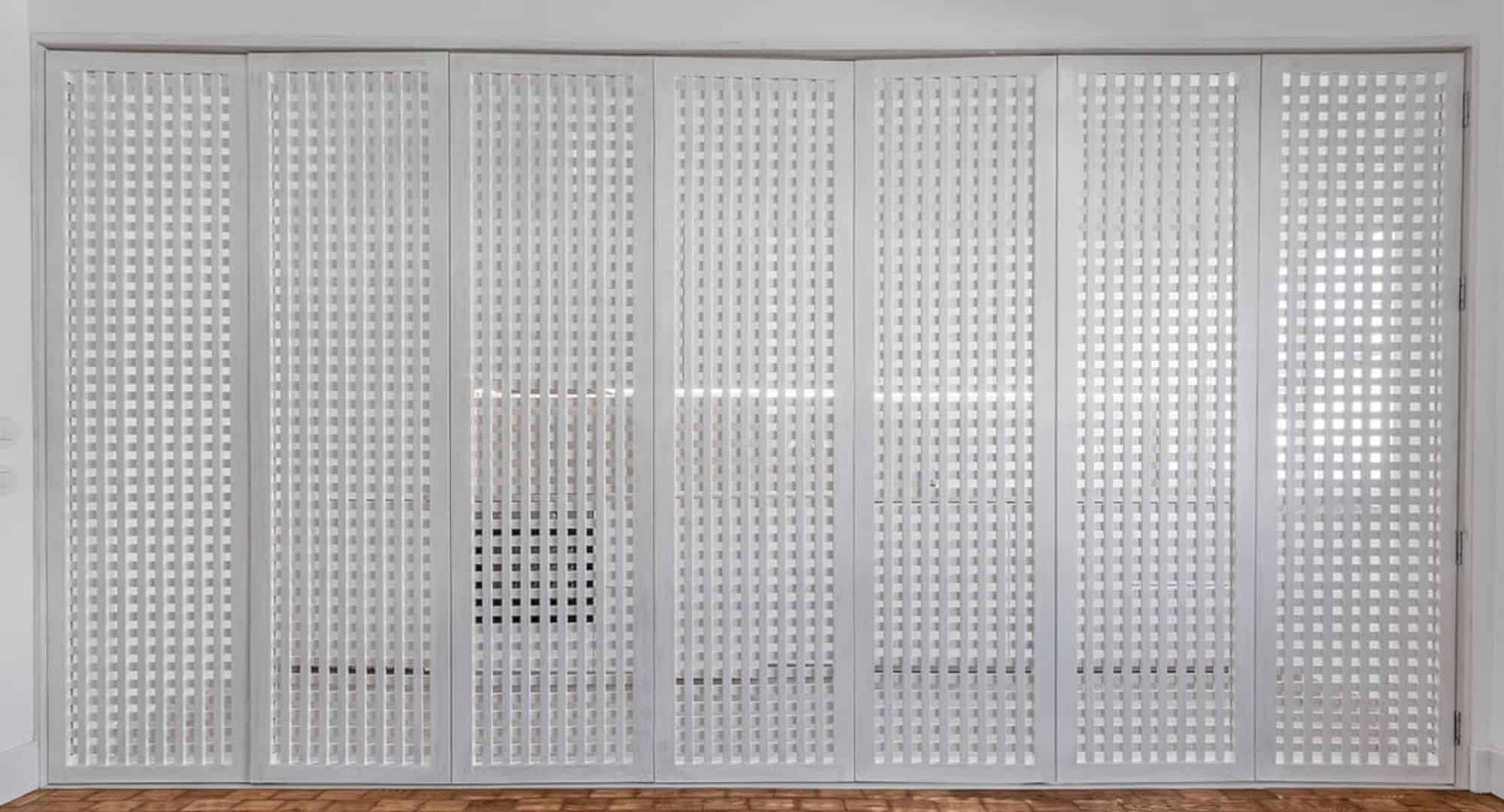
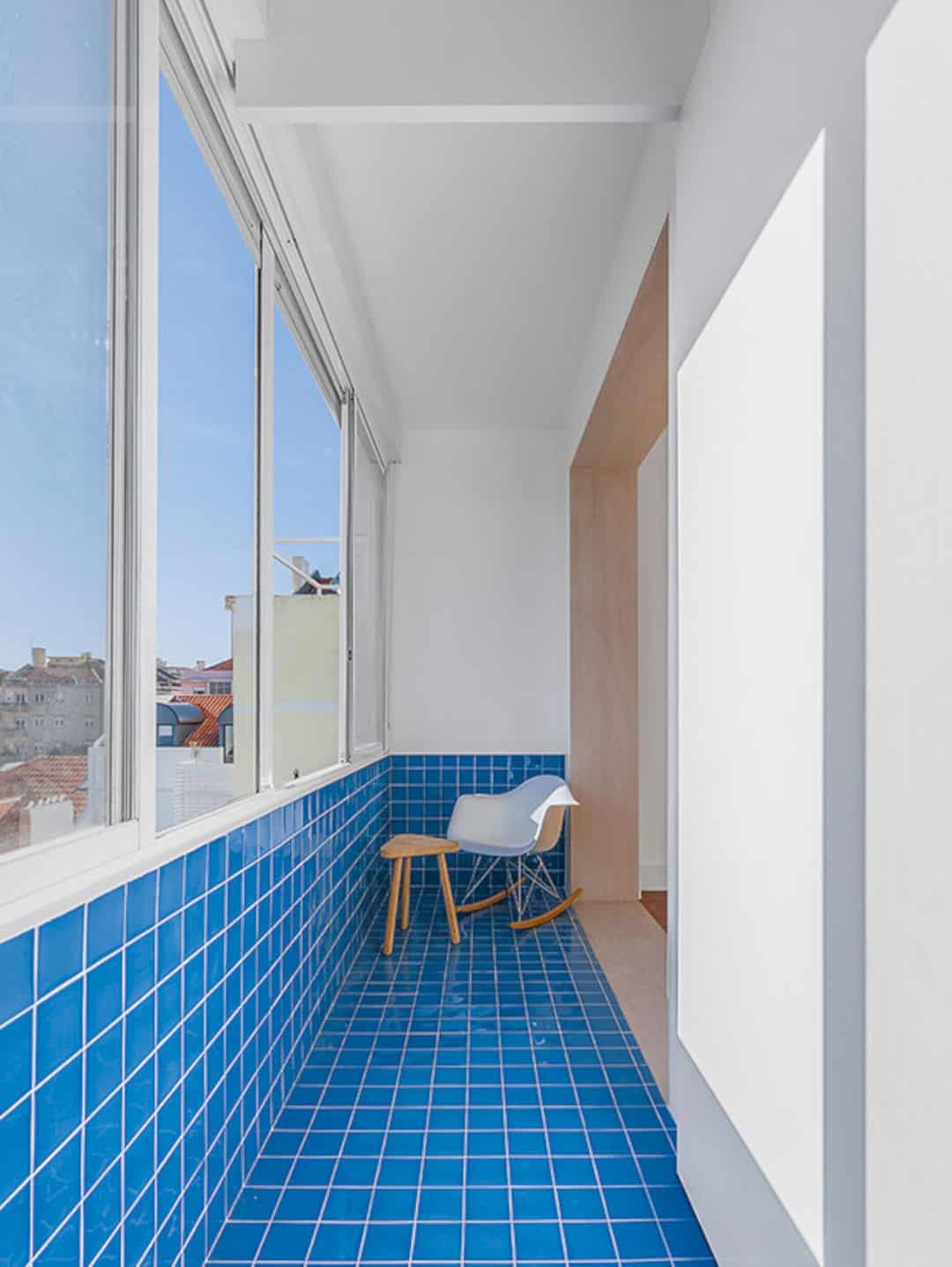
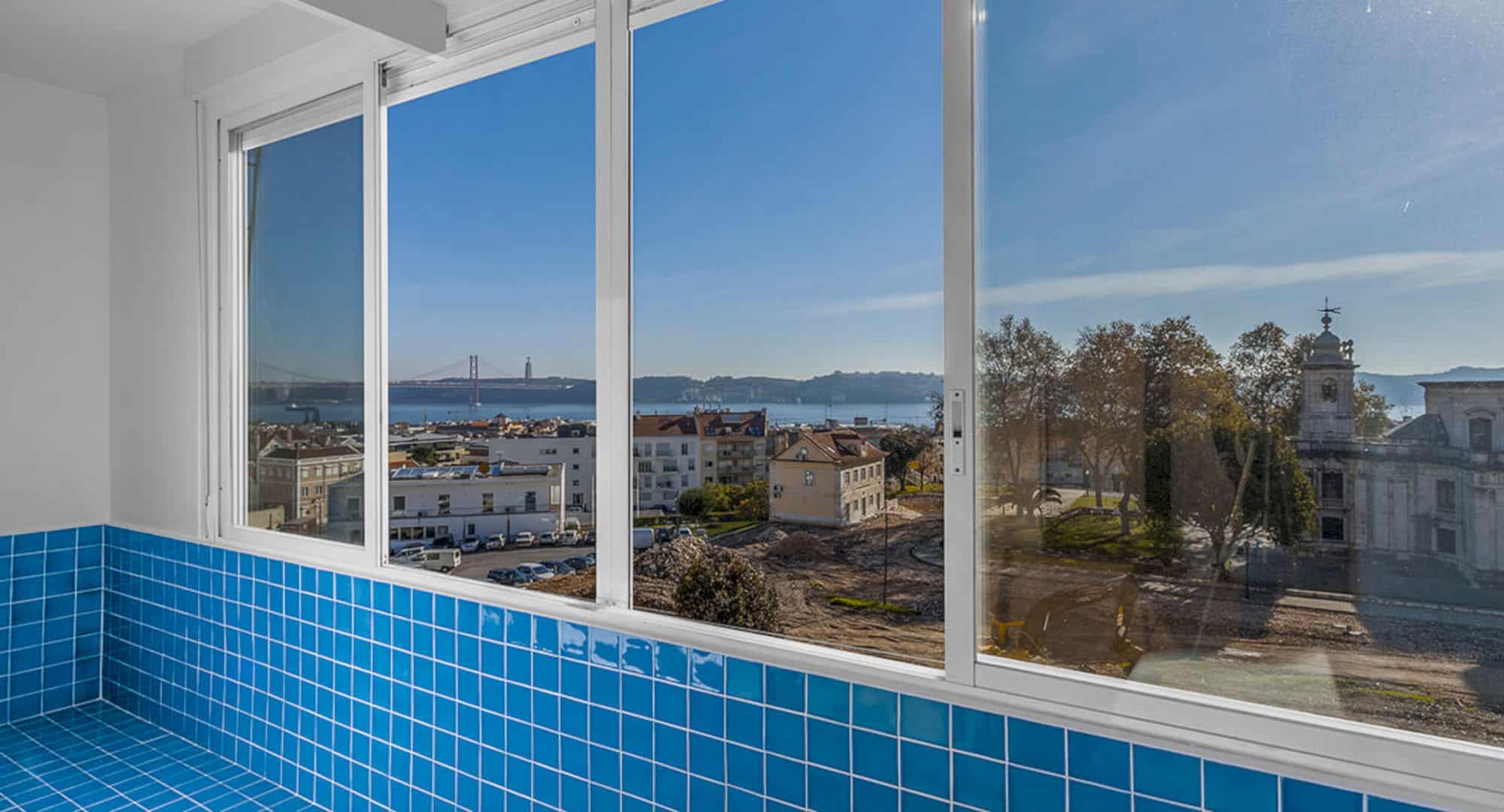
This screen also able to create a strong permeability between the interior space and keeping the same atmosphere. Inside, the blue and white appearance are combined to make a more decorative style which is perfect for the main concept of the project program.
MEMÓRIA Gallery
Photography: VERUM ATELIER
Discover more from Futurist Architecture
Subscribe to get the latest posts sent to your email.
