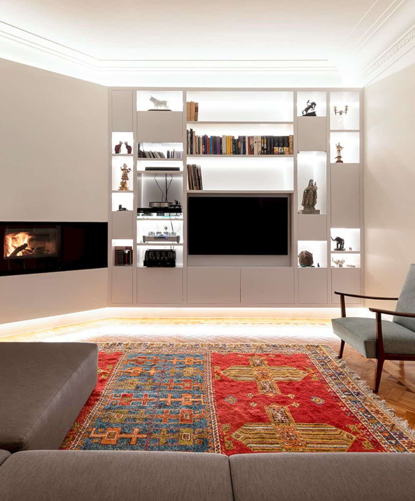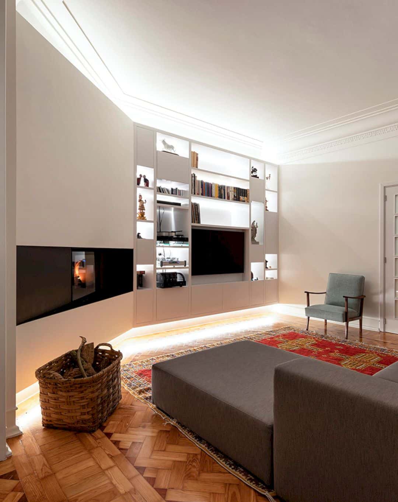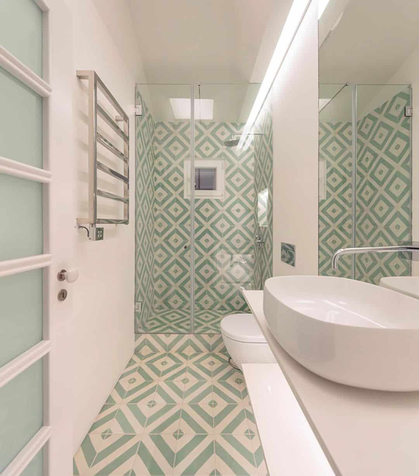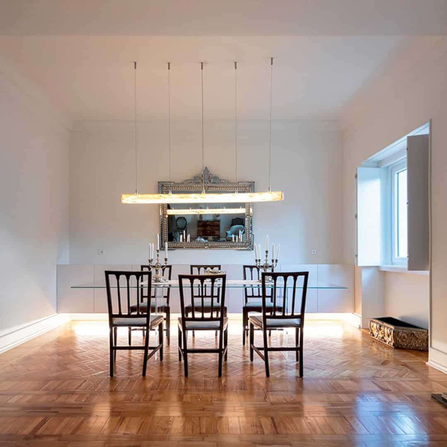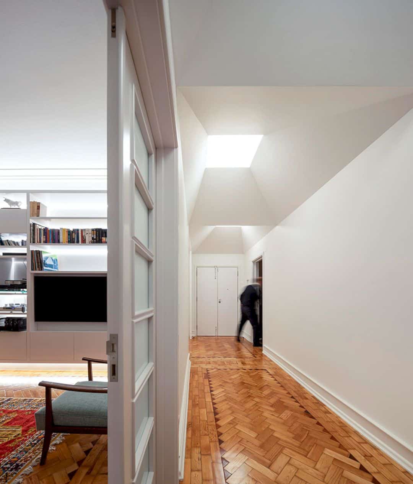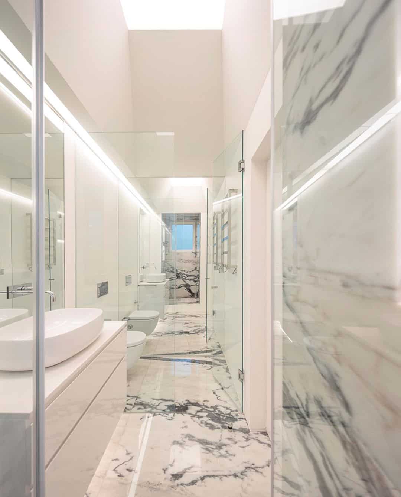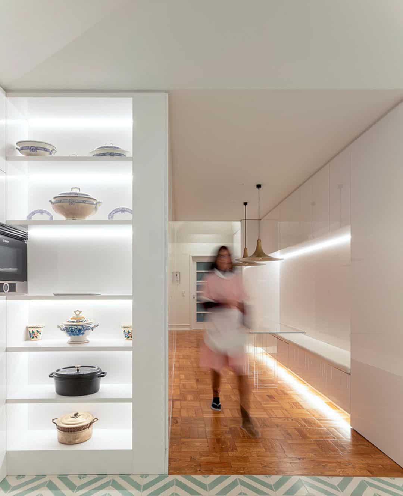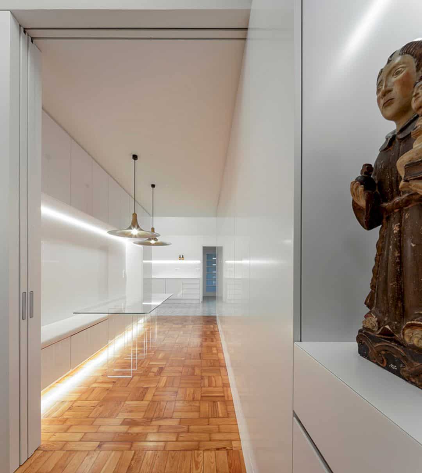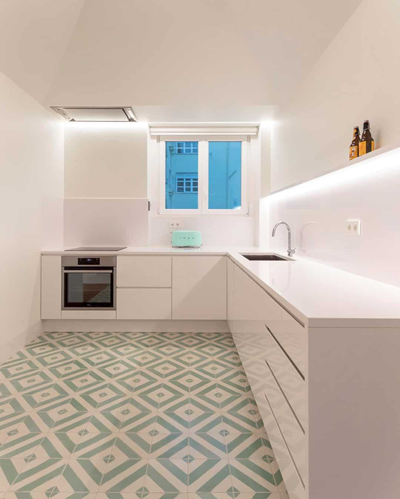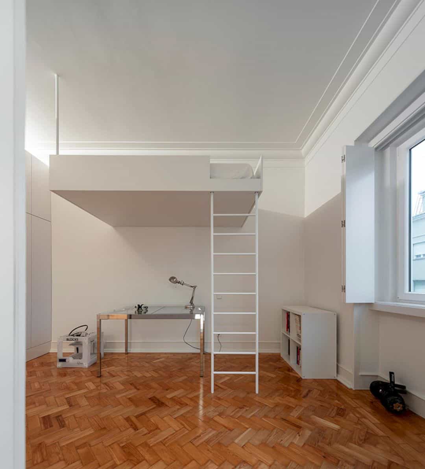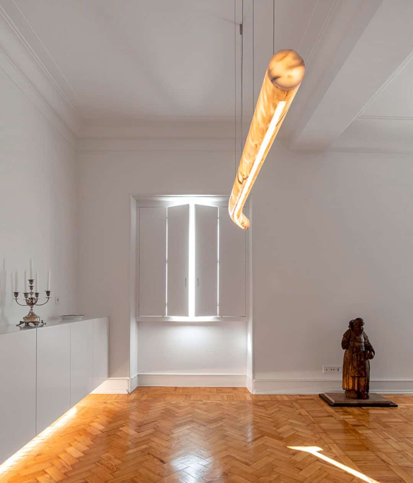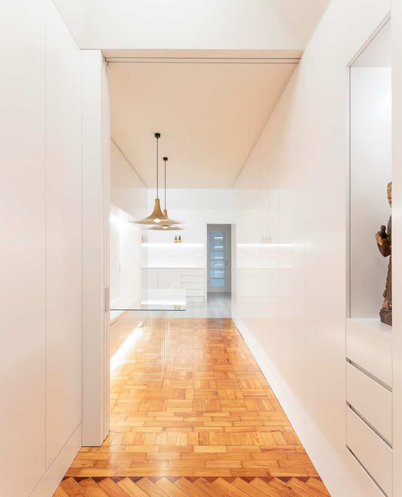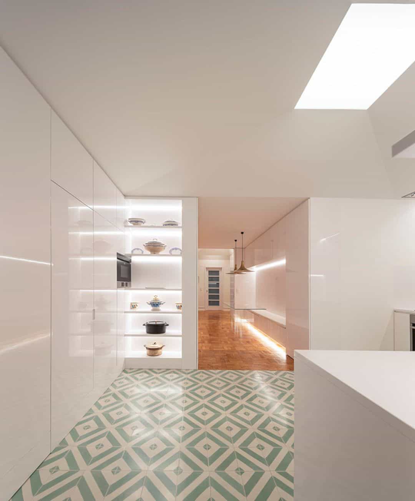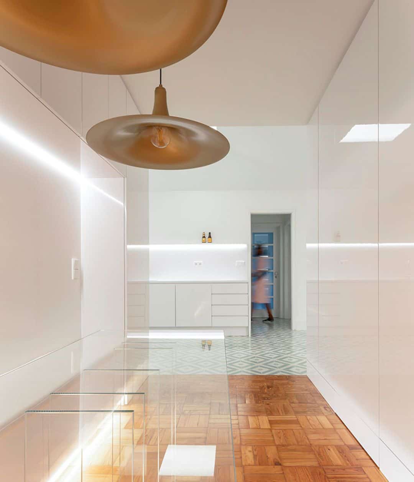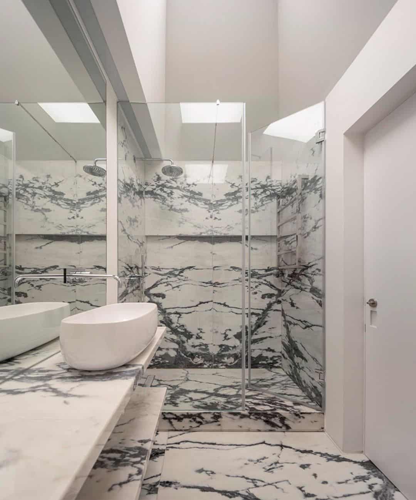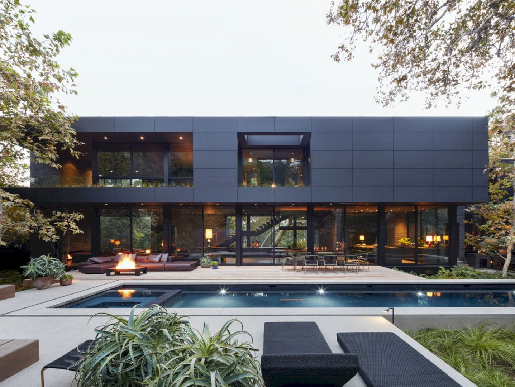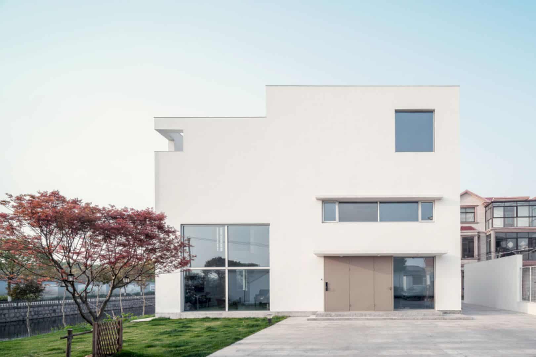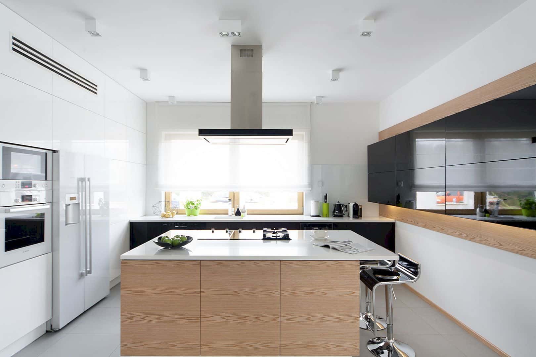It is an apartment renovation located in a green area in Lisbon’s center that close to Parque Eduardo VII. Sidónio Pais II Apartment was an office and its original features had already been distorted before the renovation. Designed by João Tiago Aguiar Arquitectos with 2906 ft² in size, this apartment offers the original herringbone wooden floor that makes the interior interesting.
Design
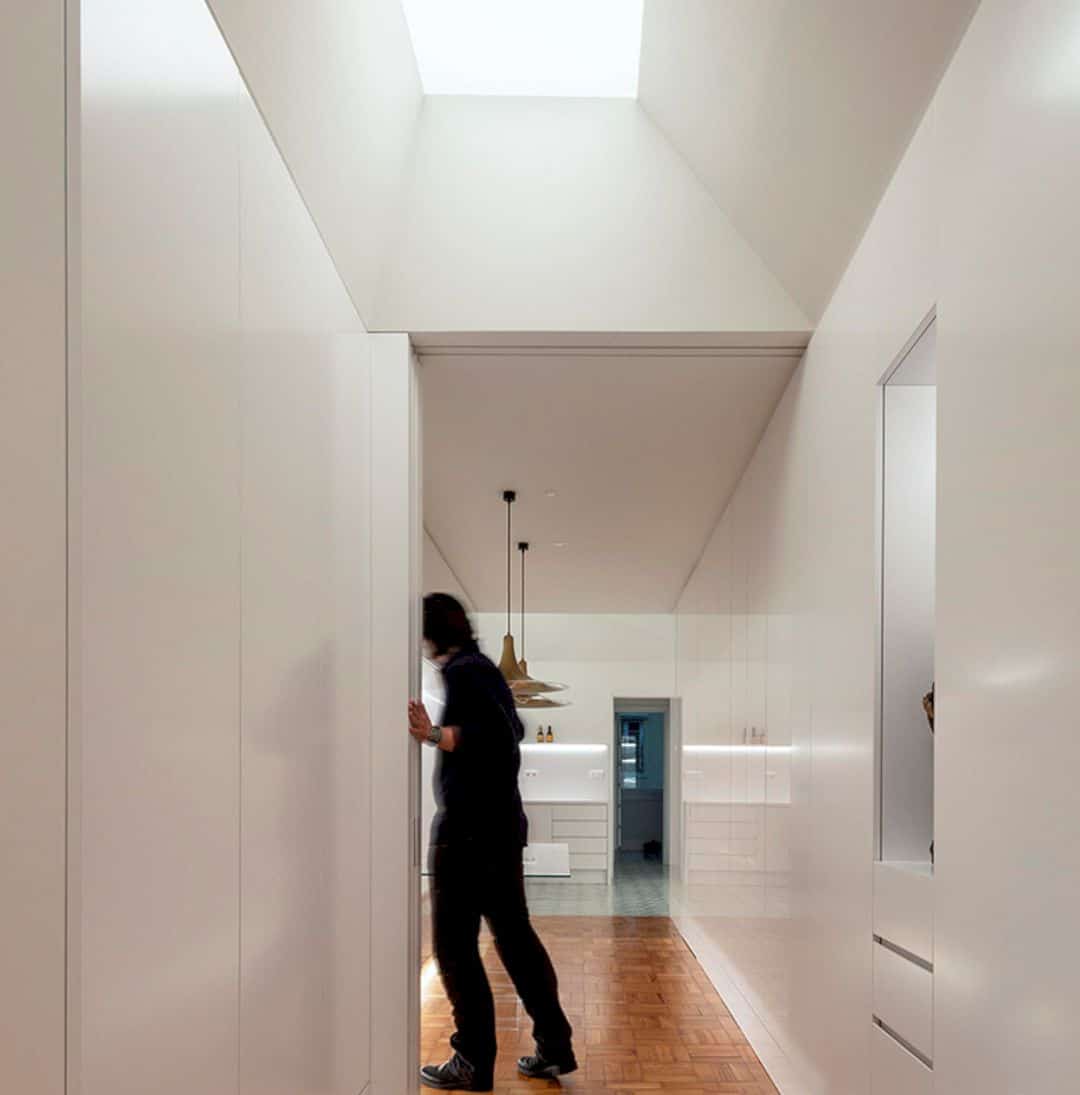

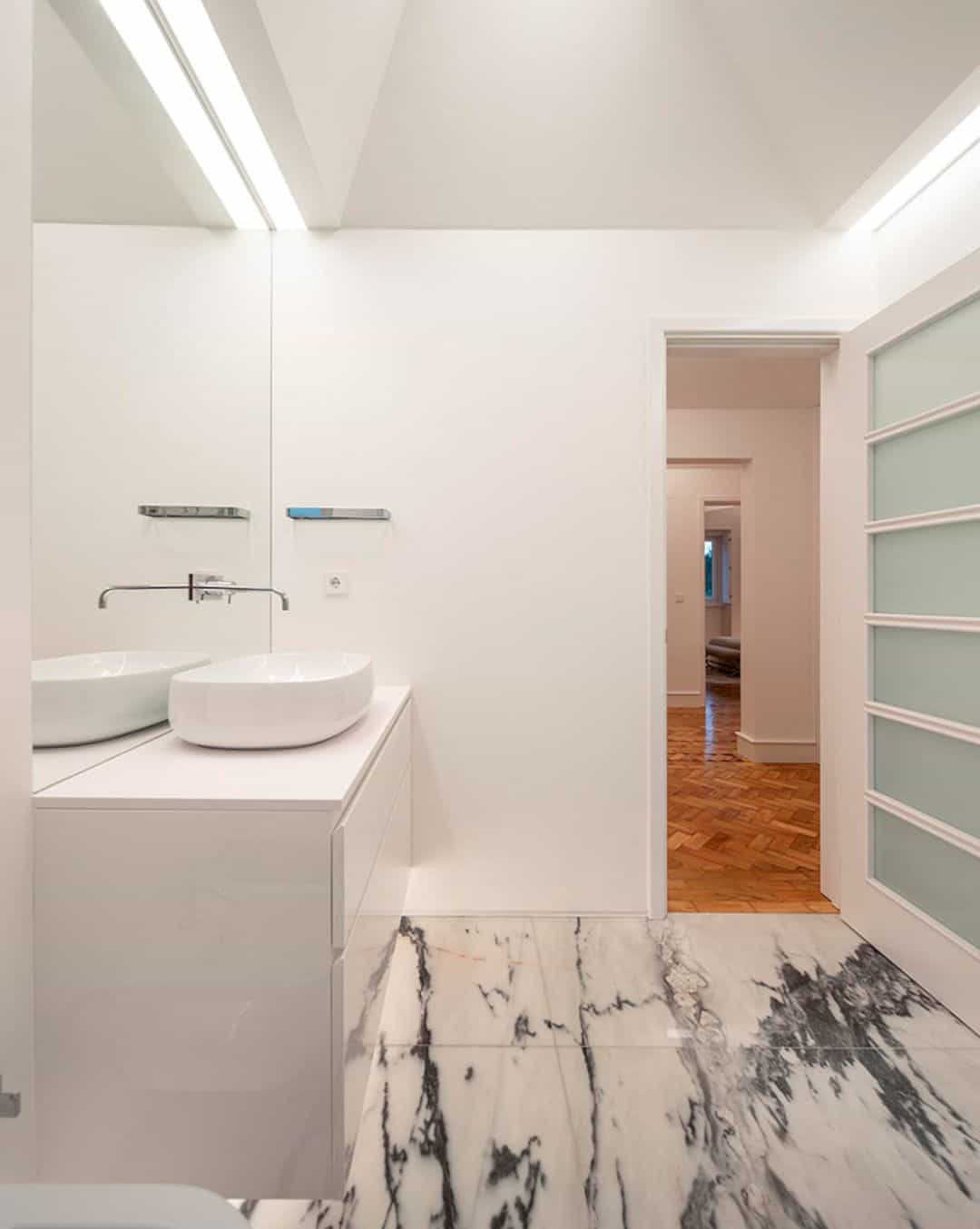
This project organizes the social area of the apartment in two axes that supported the existing circulation structure. On one side of the axes, the kitchen and meal area are in the same alignment while on the other side, the main corridor connects the lounges and rooms.
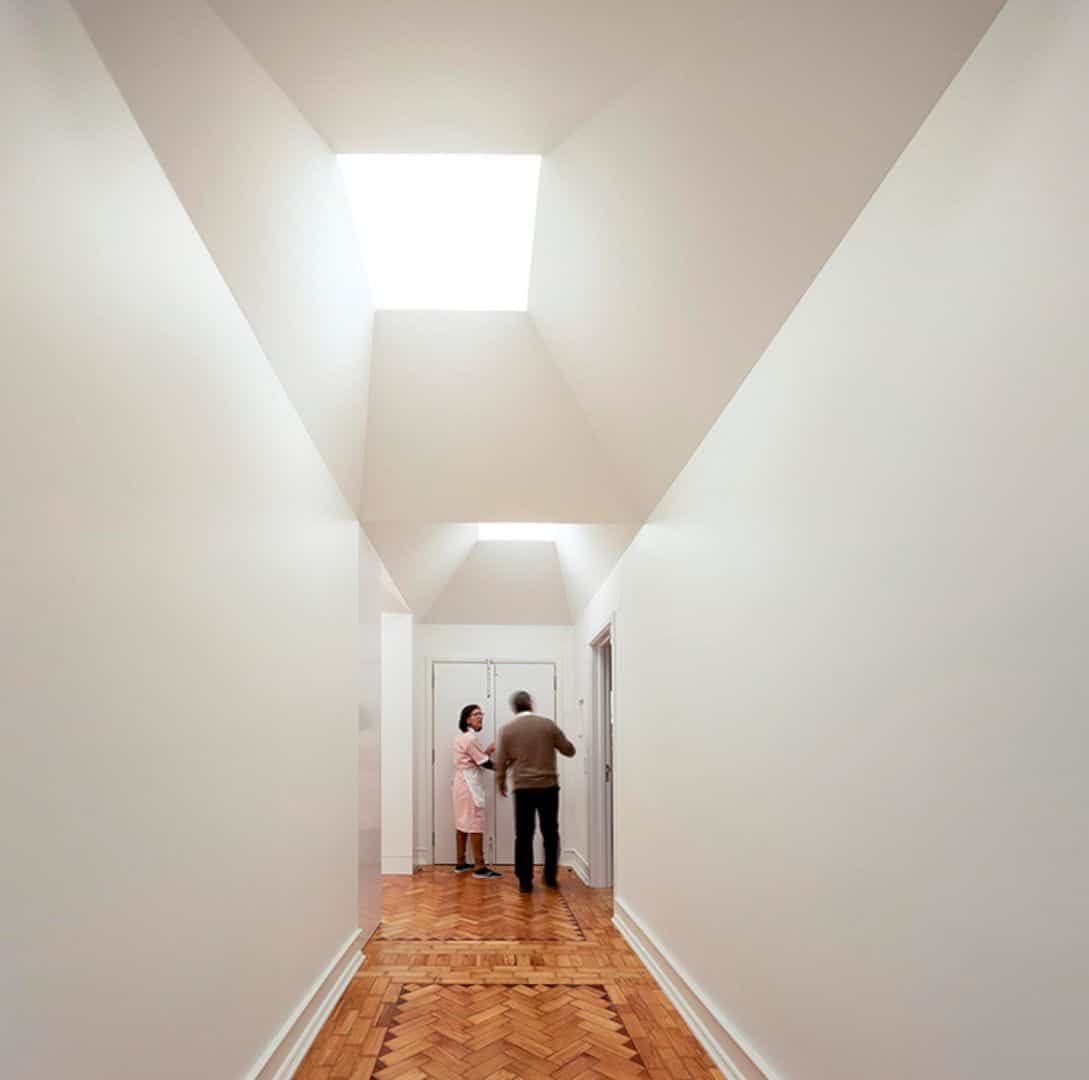
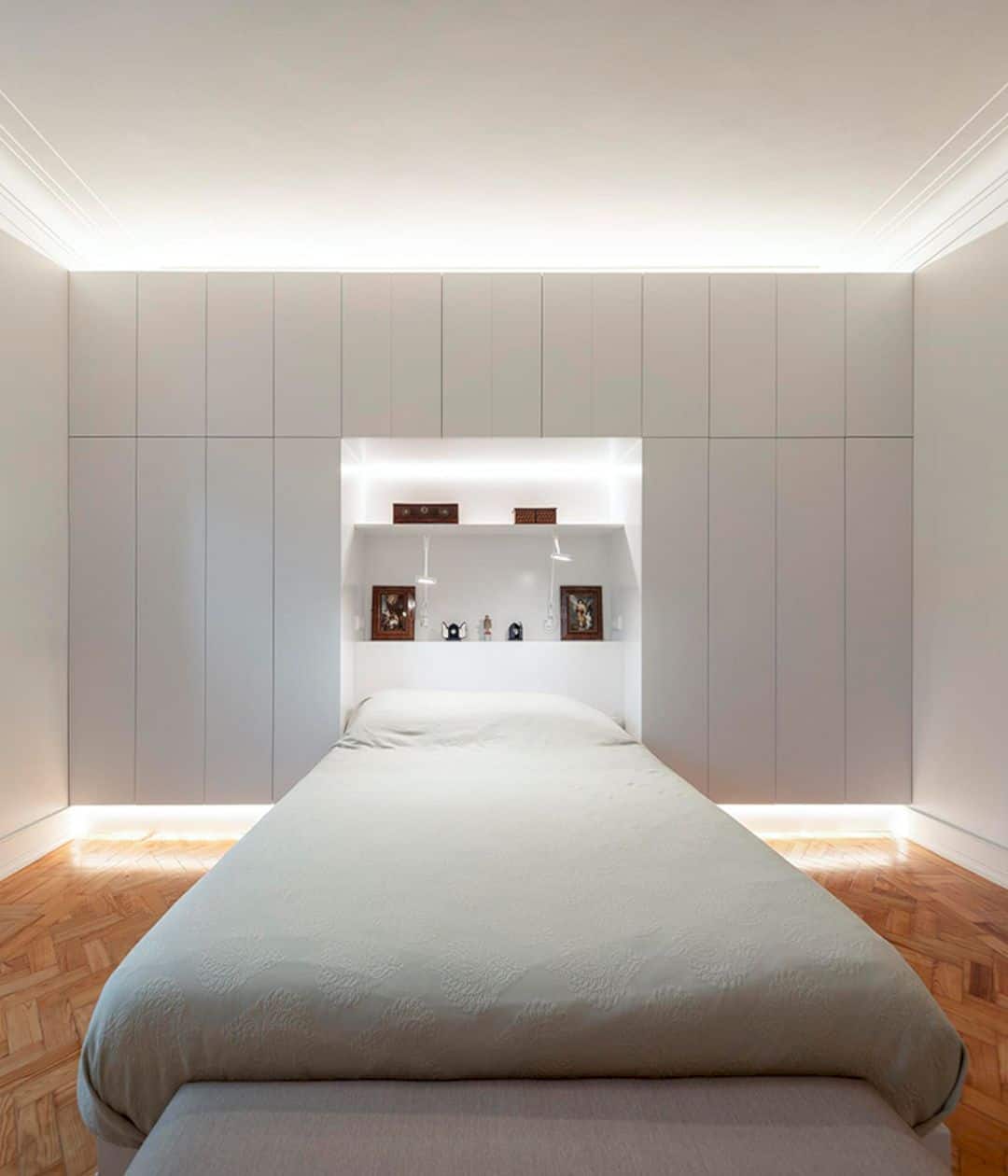
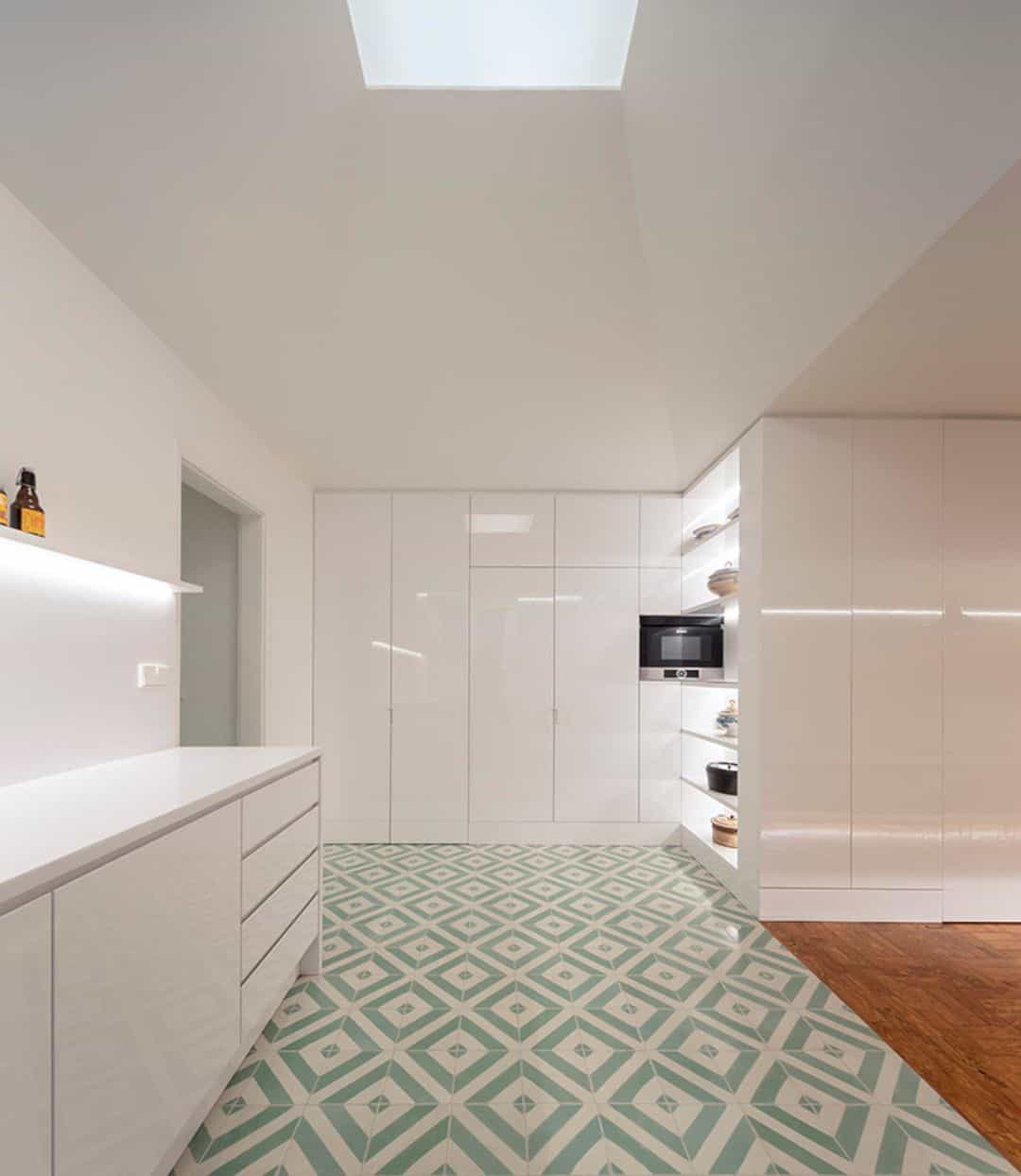
The TV room, living room, and two lounge areas are located on the rear elevation while the main room with large dimensions can be found on the frontal elevation. The main room on the frontal elevation is created through some divisions that merged. The TV room of this apartment has a shelf with a lot of functions such as shelves, close closets, and open closets.
Spaces
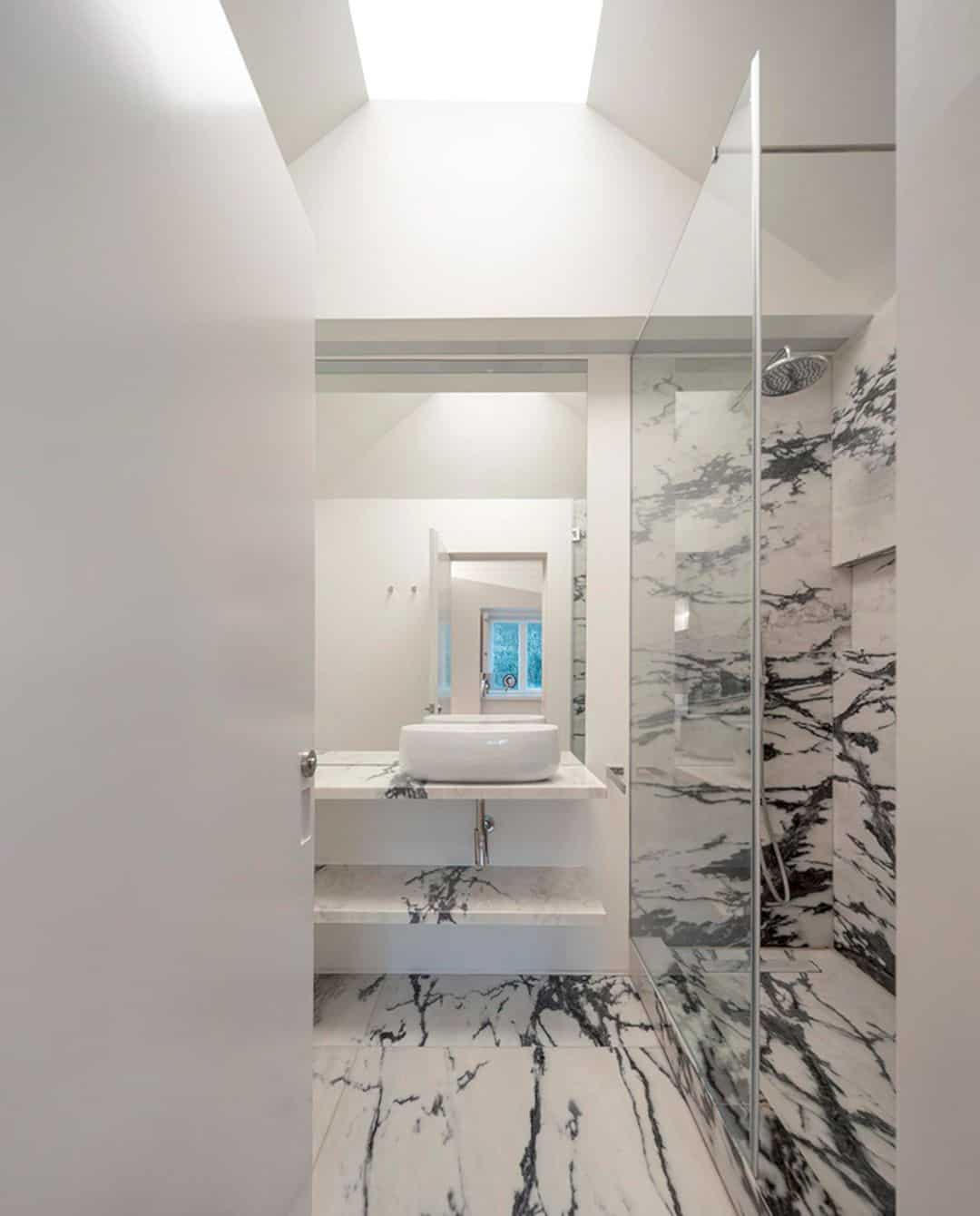
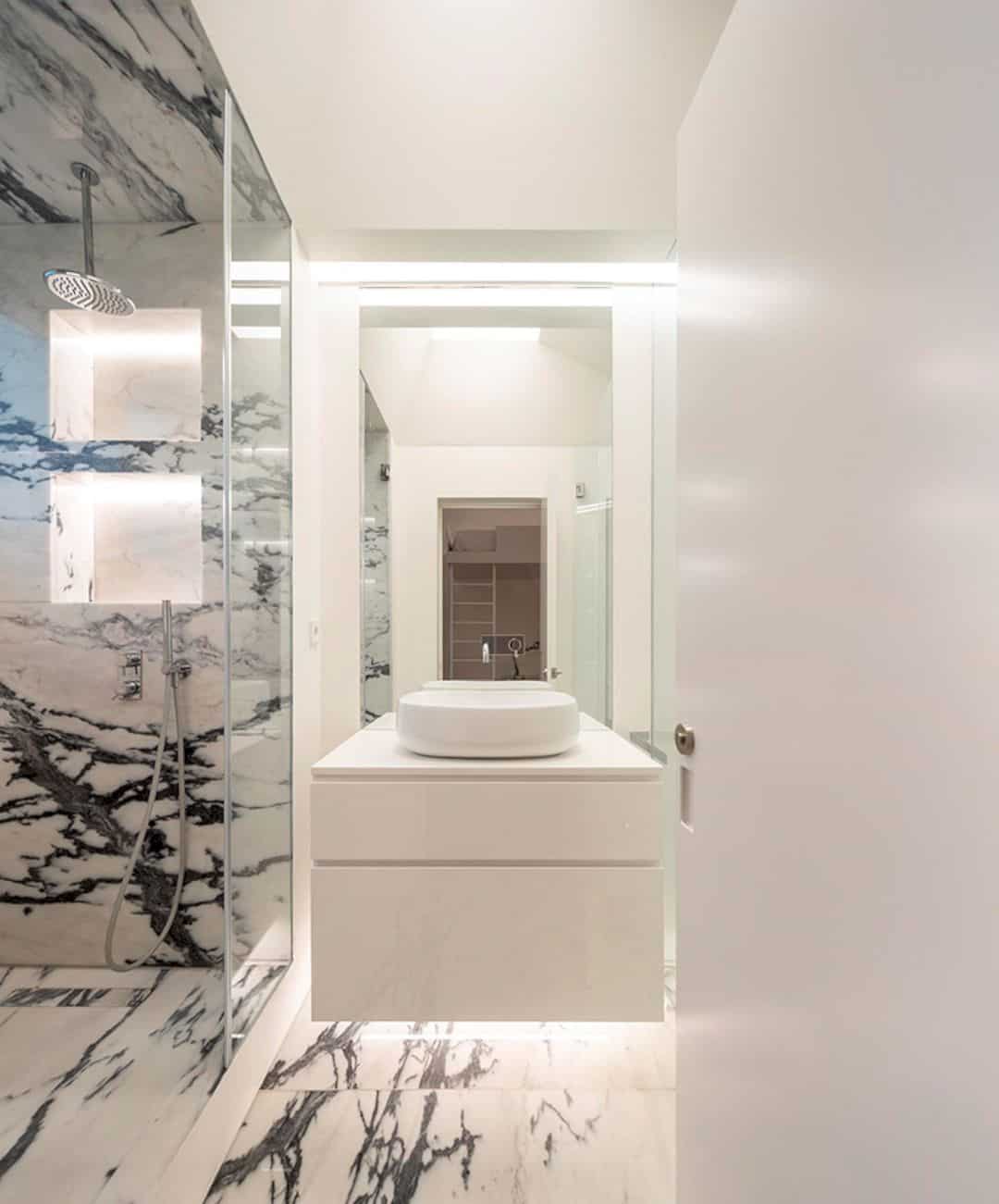
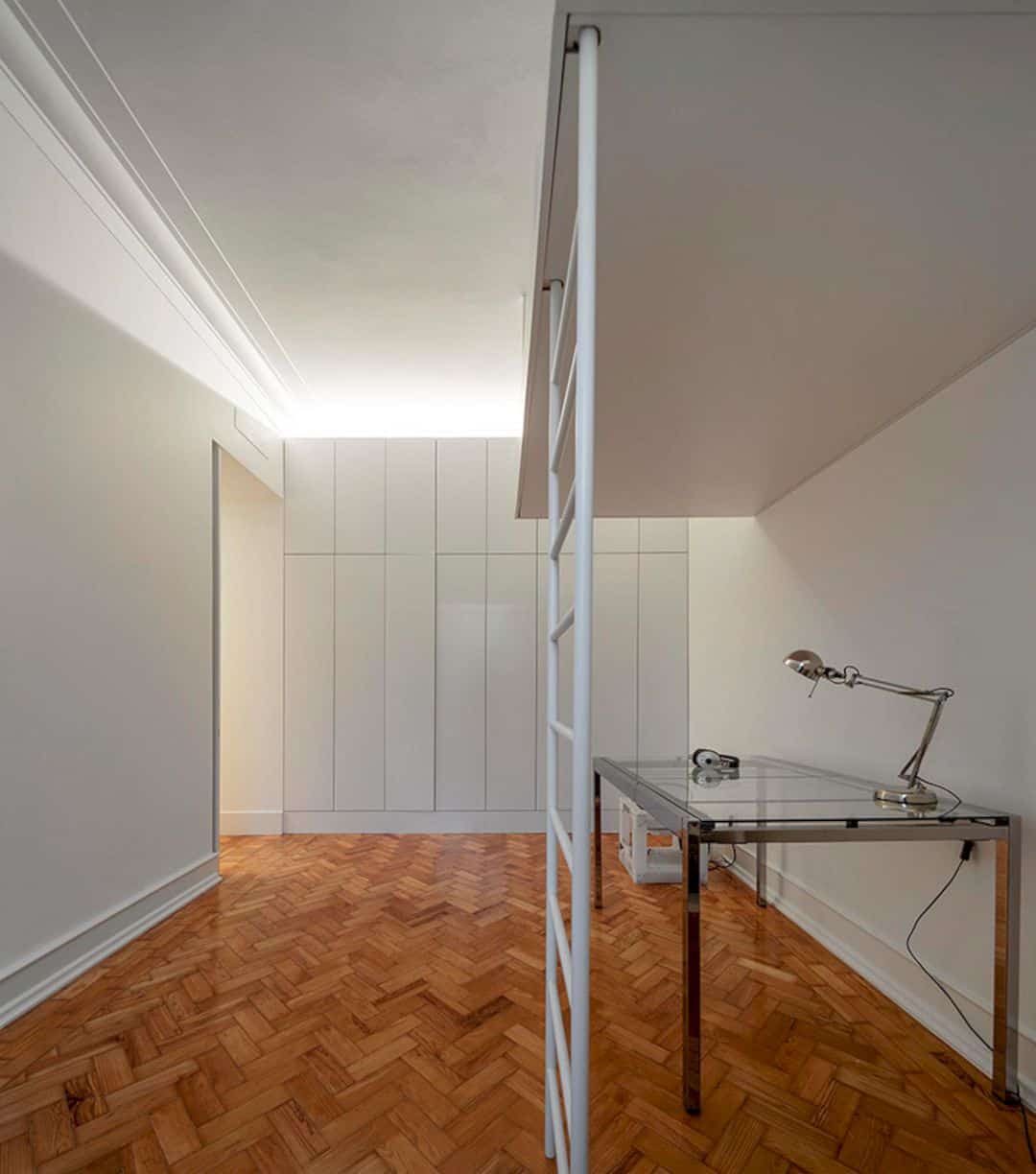
Room service with some sanitary facilities is covered with a hydraulic mosaic while the kitchen wing is complemented by a laundry. This interconnection of spaces and the concept of continuity is developed with the closets extension to the kitchen from the hall to bring out the space depth.
Details
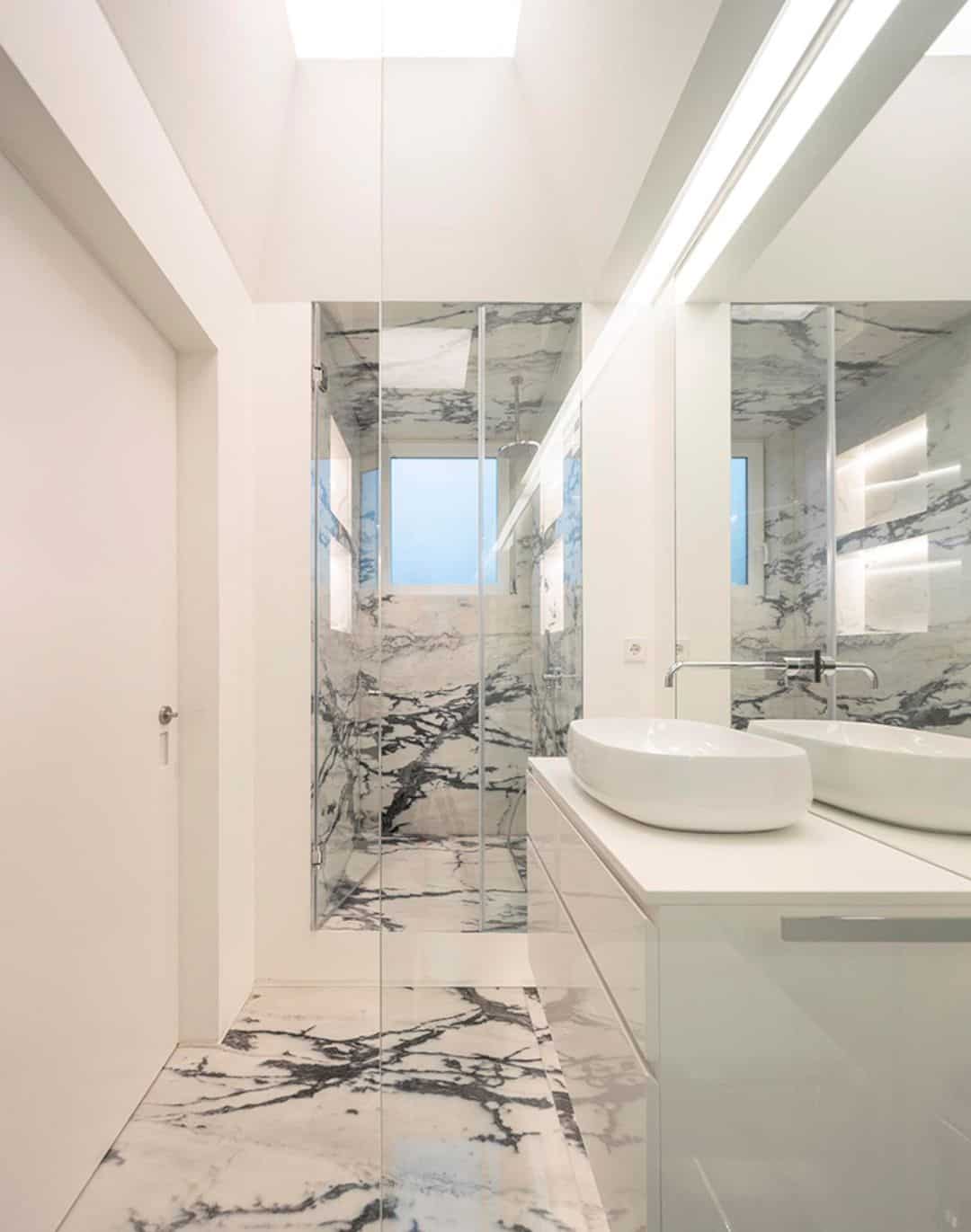
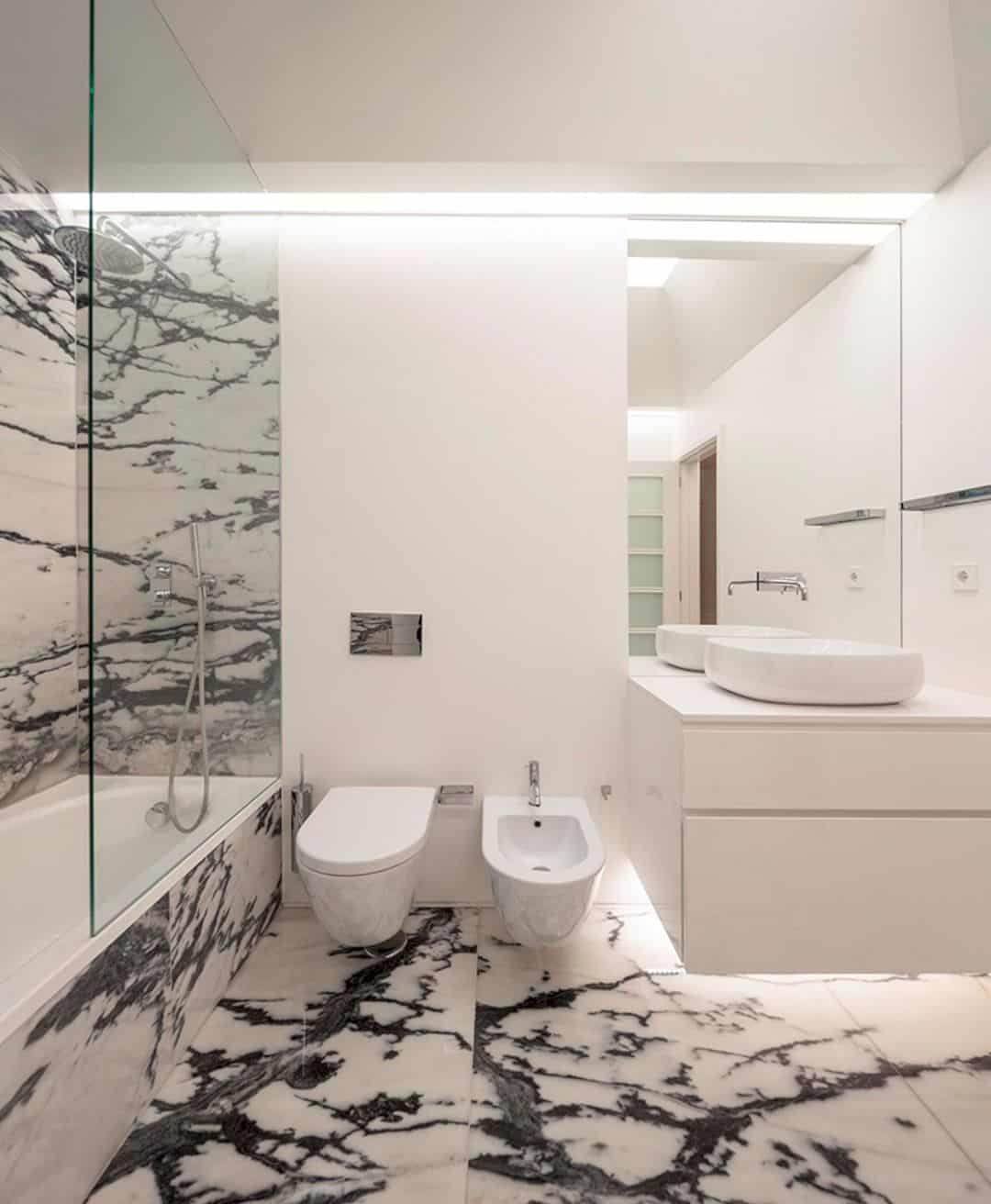
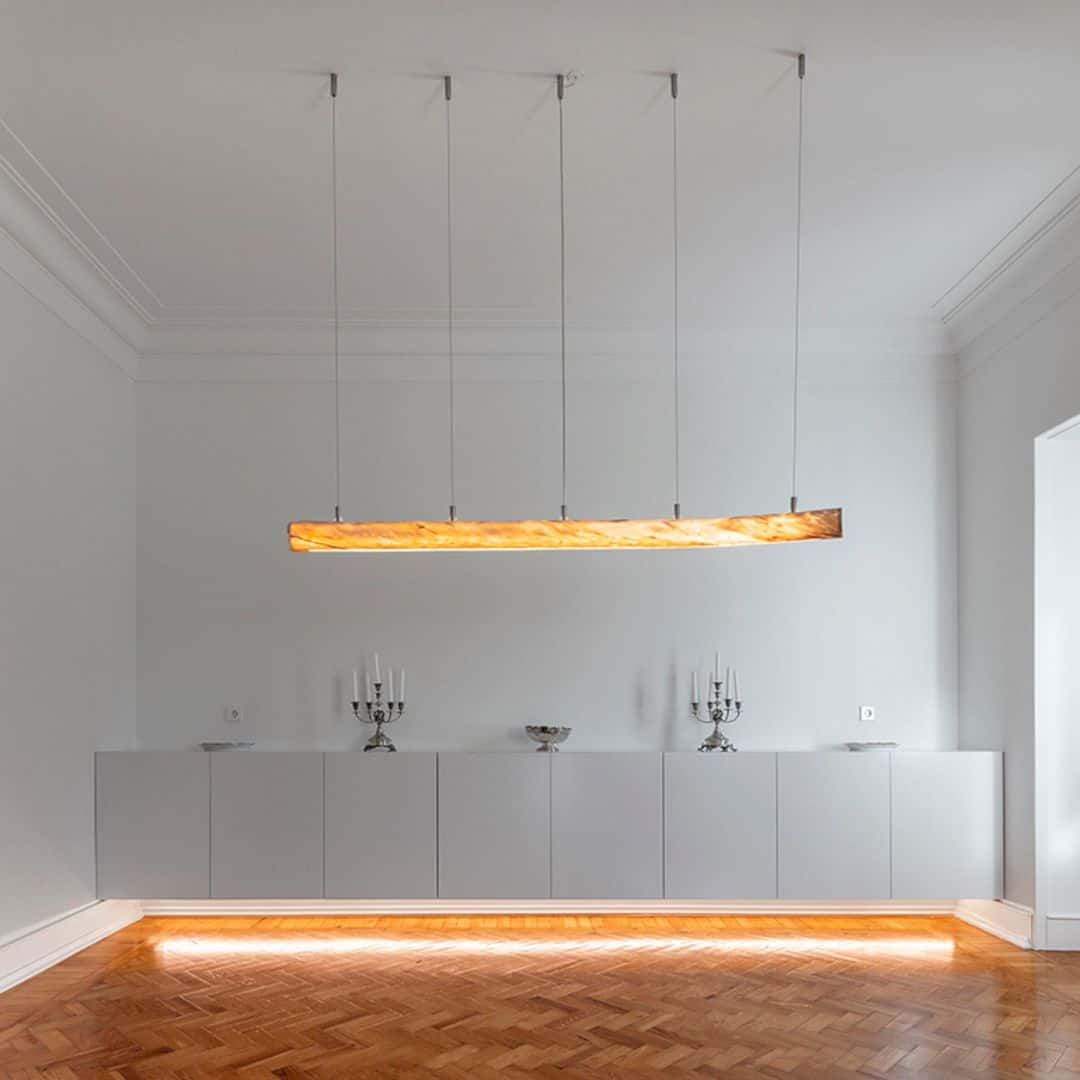
Small lamps are placed in the main corridor with zenithal lighting to create a battery of these truncated pyramids that carved into the false ceiling of the apartment. The distinctive aesthetic language is also adopted to conciliate the apartment’s original architecture and the new intervention.
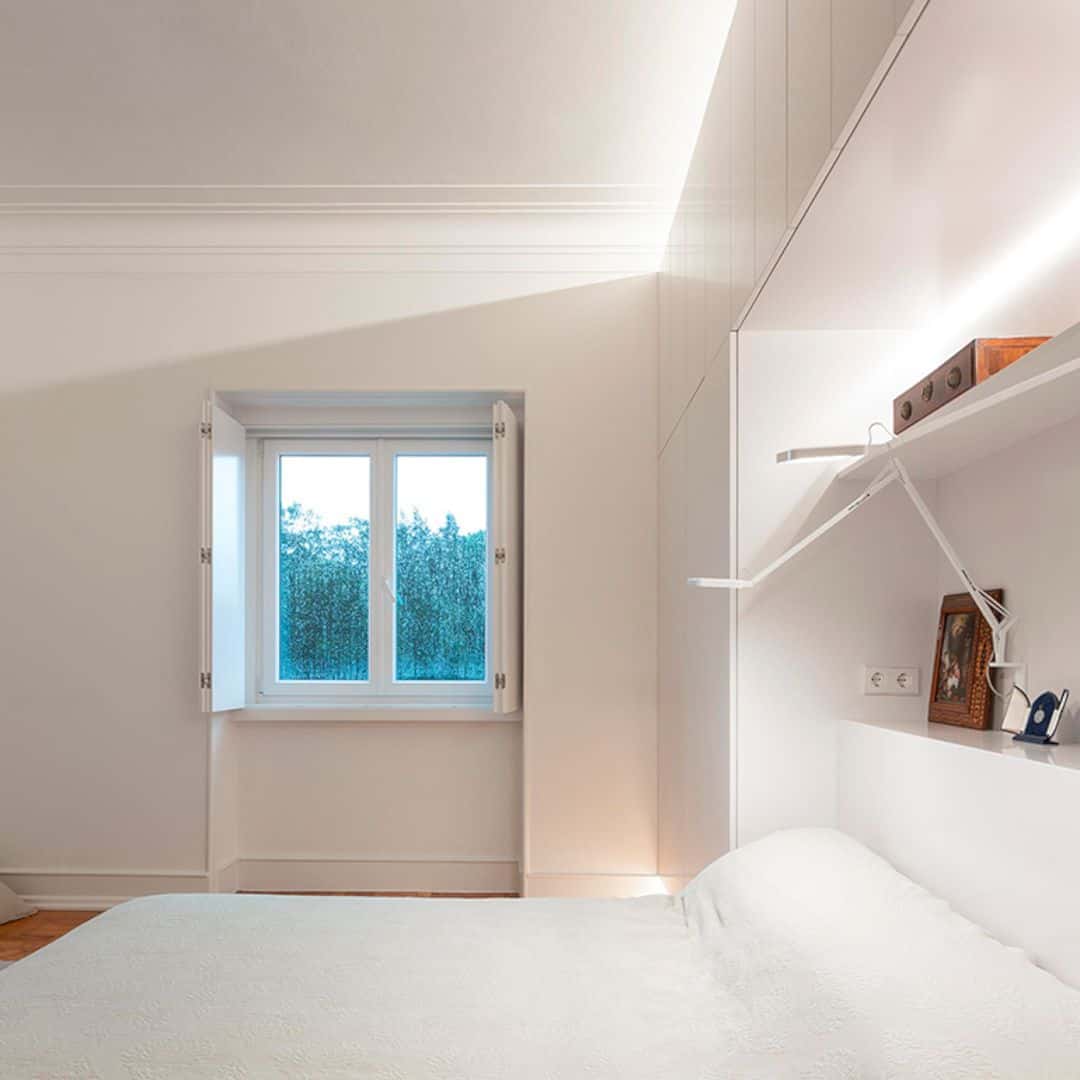
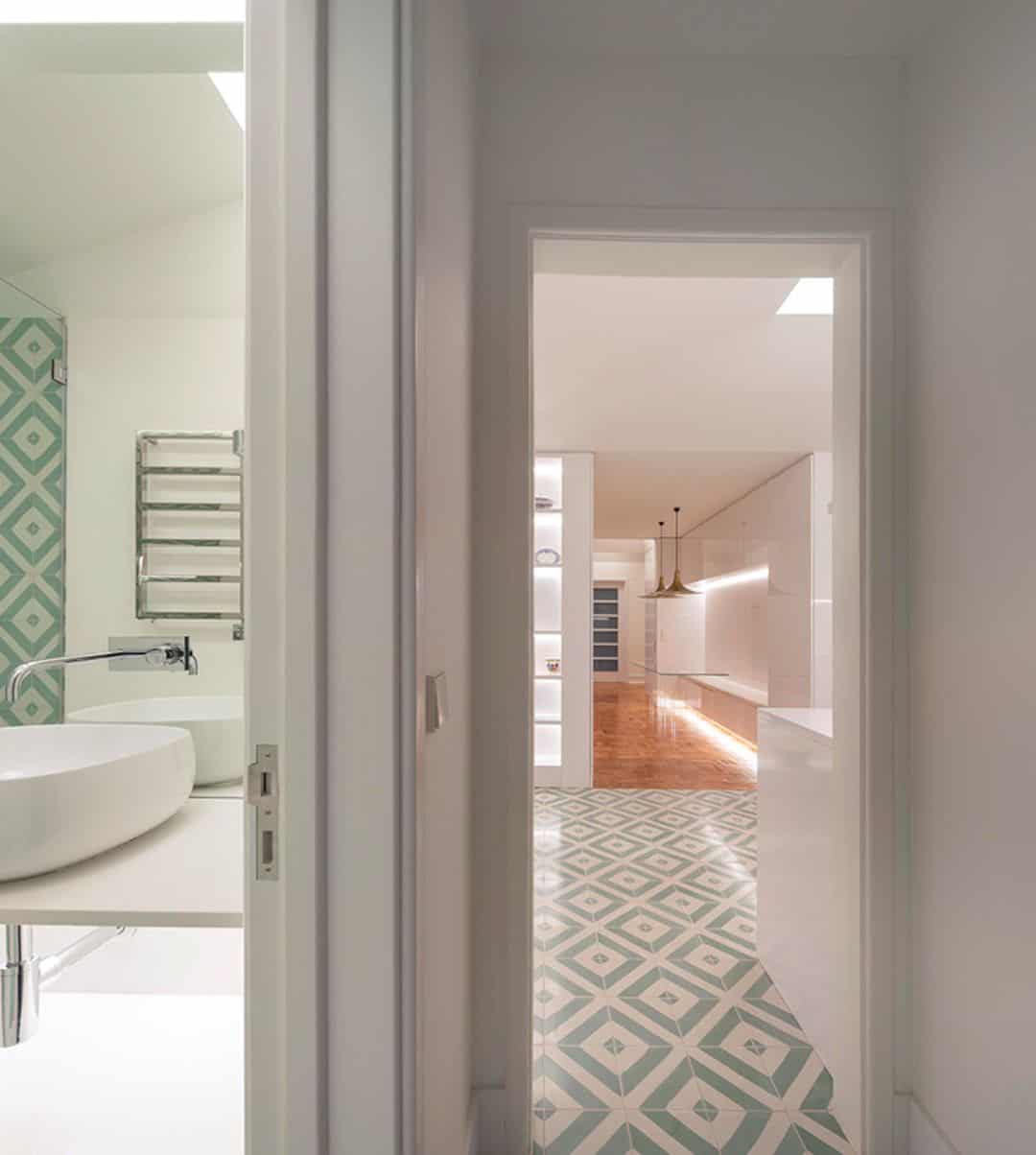
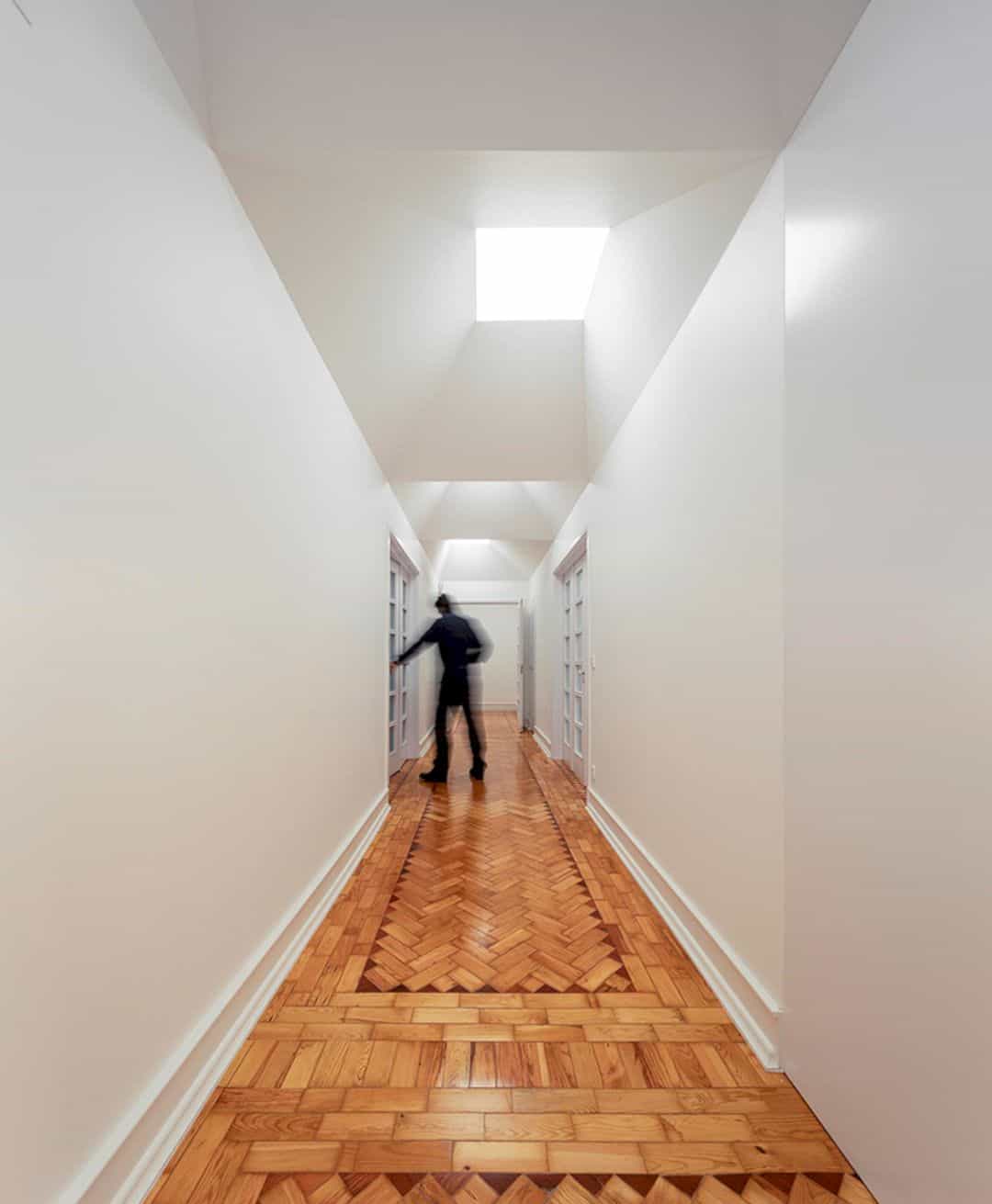
The original herringbone wooden floor is all recovered, including the original doors and skirtings. The new doors of the apartment are placed at the walls face that disguised without a handle. The interior is beautified in white, applied on the apartment walls and ceilings.
Sidónio Pais II Apartment Gallery
Photographer: Fernando Guerra | FG+SG
Discover more from Futurist Architecture
Subscribe to get the latest posts sent to your email.
