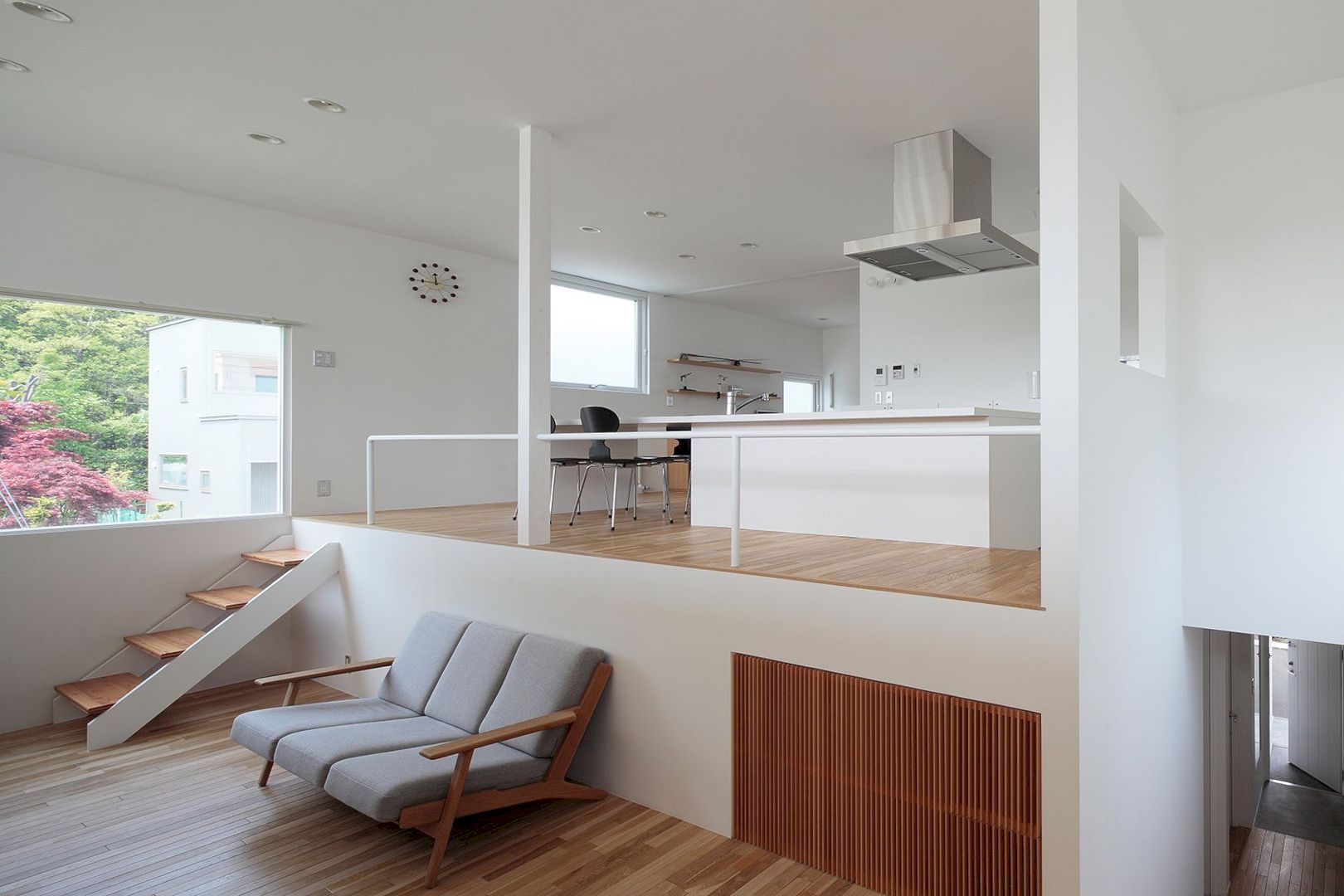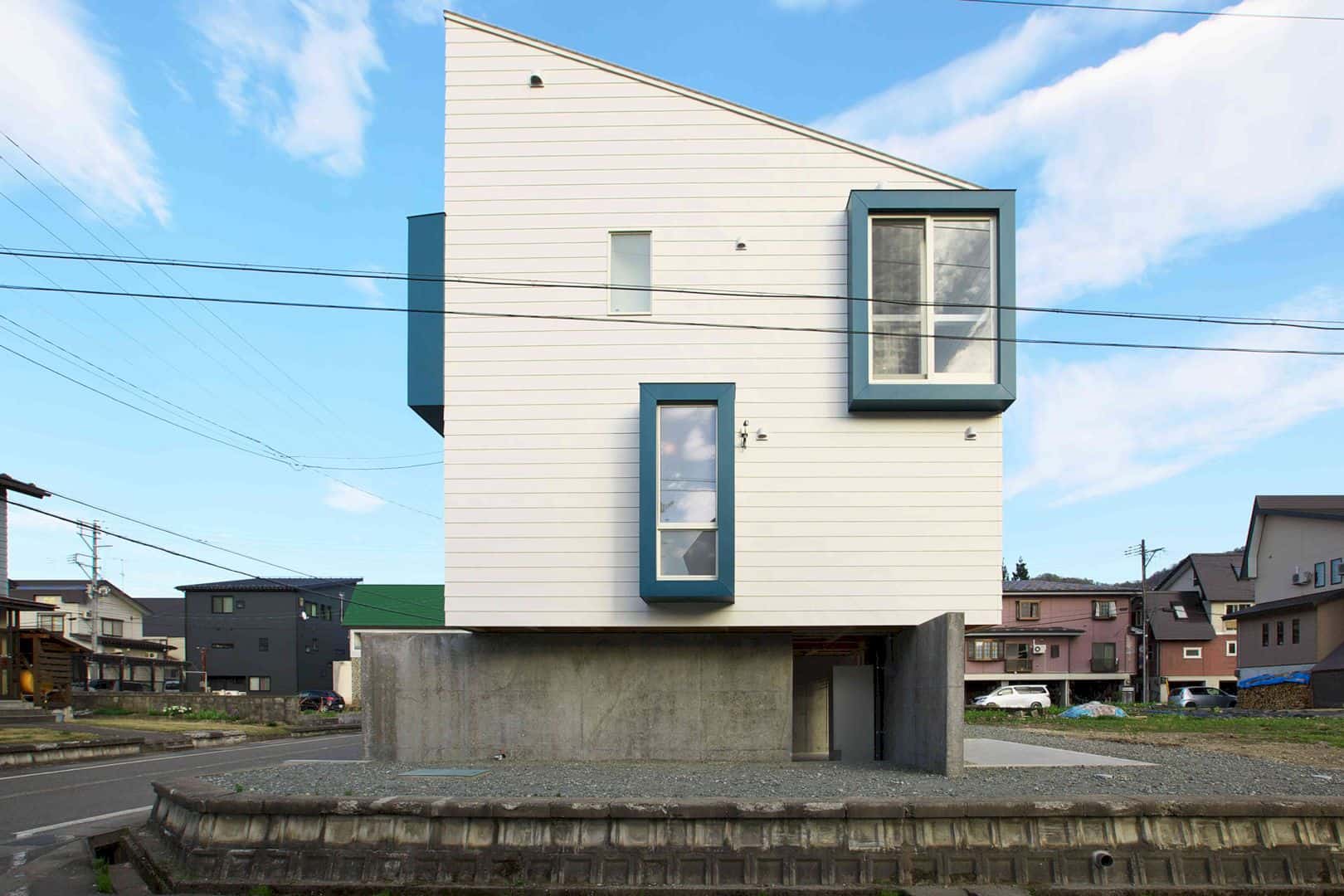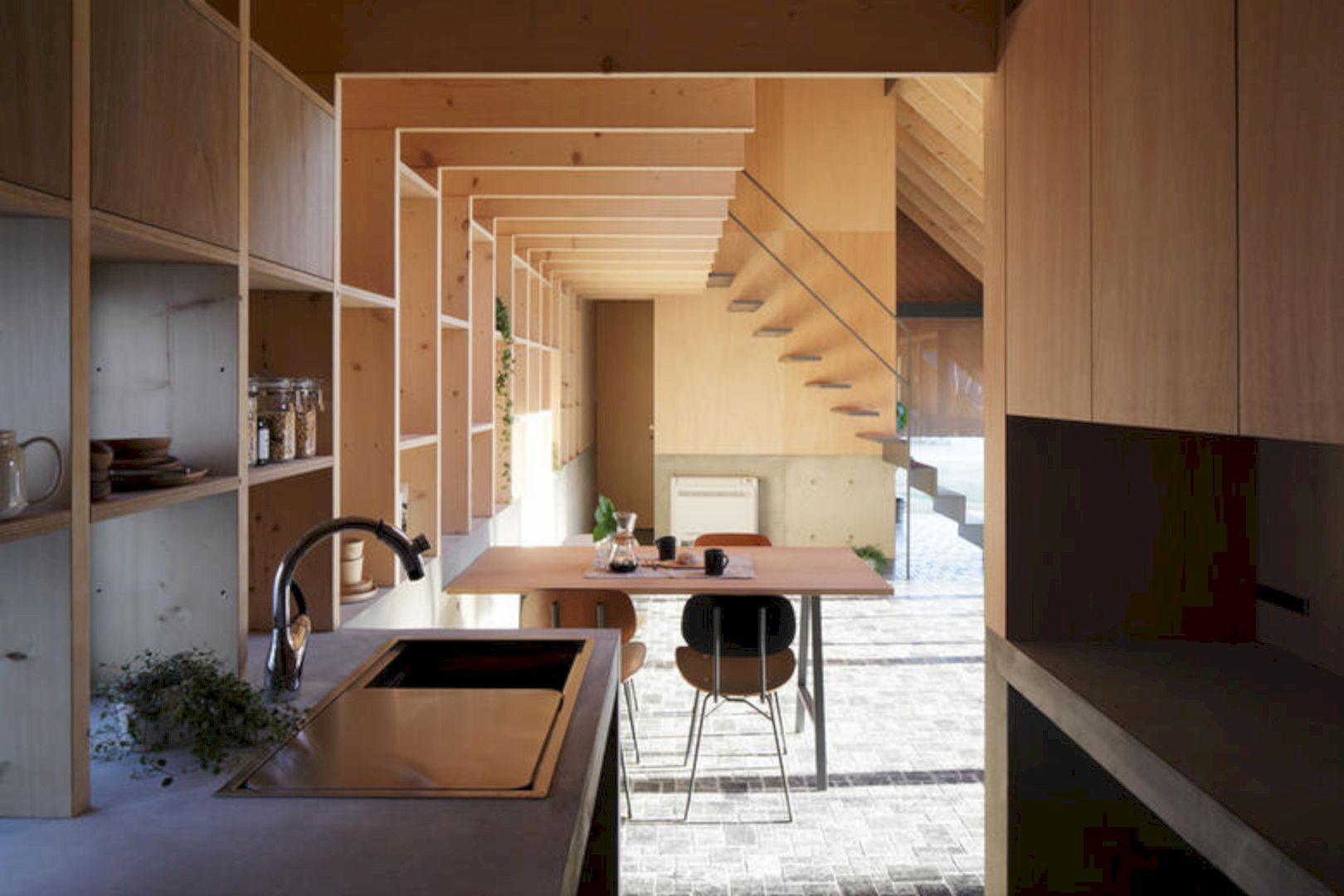Leslie Lane Residence is a remodel project that nestled among the swanky 1960’s tract development called the Trousdale Estates. Completed by Assembledge+, this 5,000 SF one-story house has an attempt to enhance and capture the regional mid-century movement’s true spirit. This house is transformed into a vintage house for 21st-century living.
Design
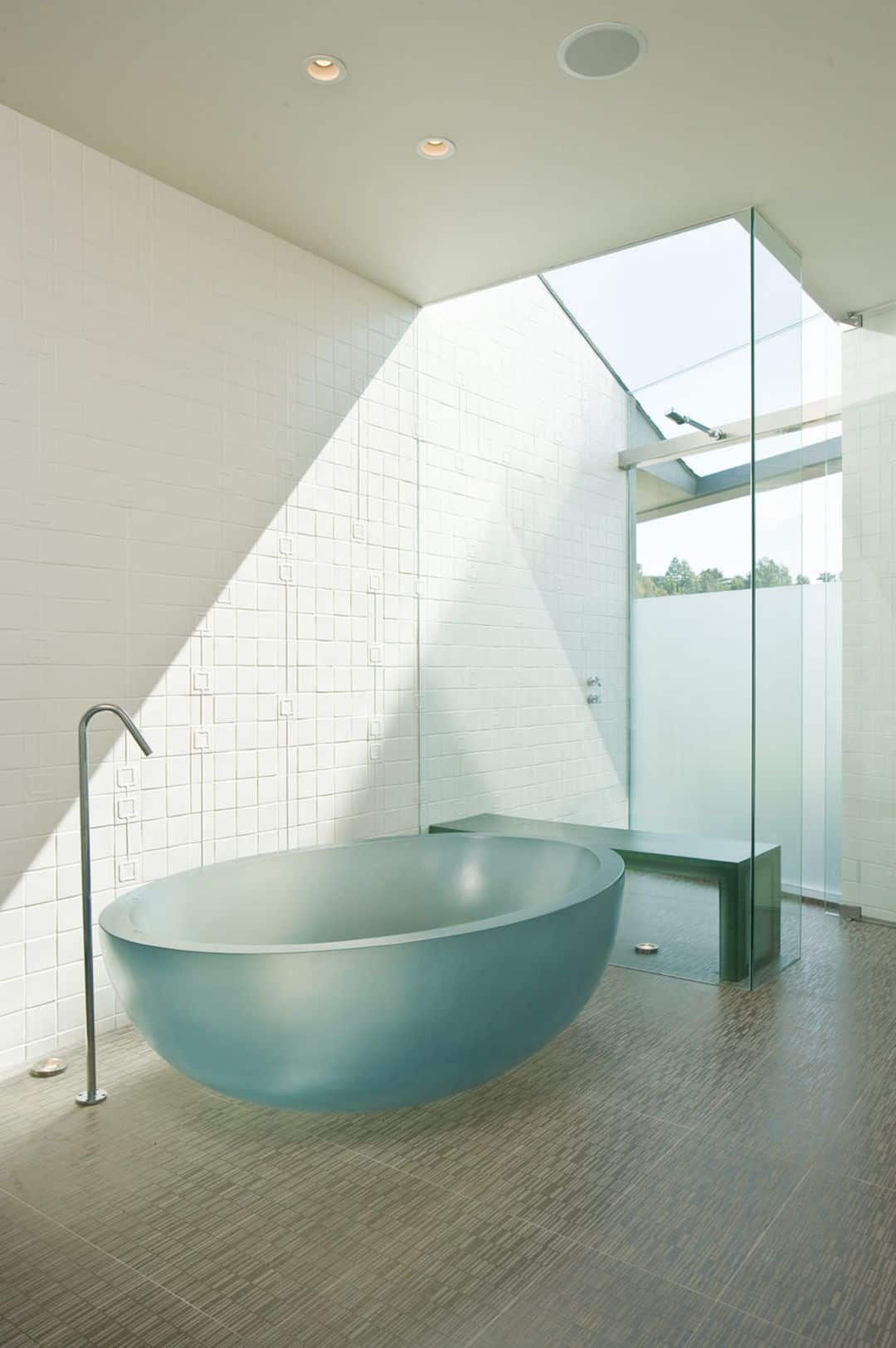
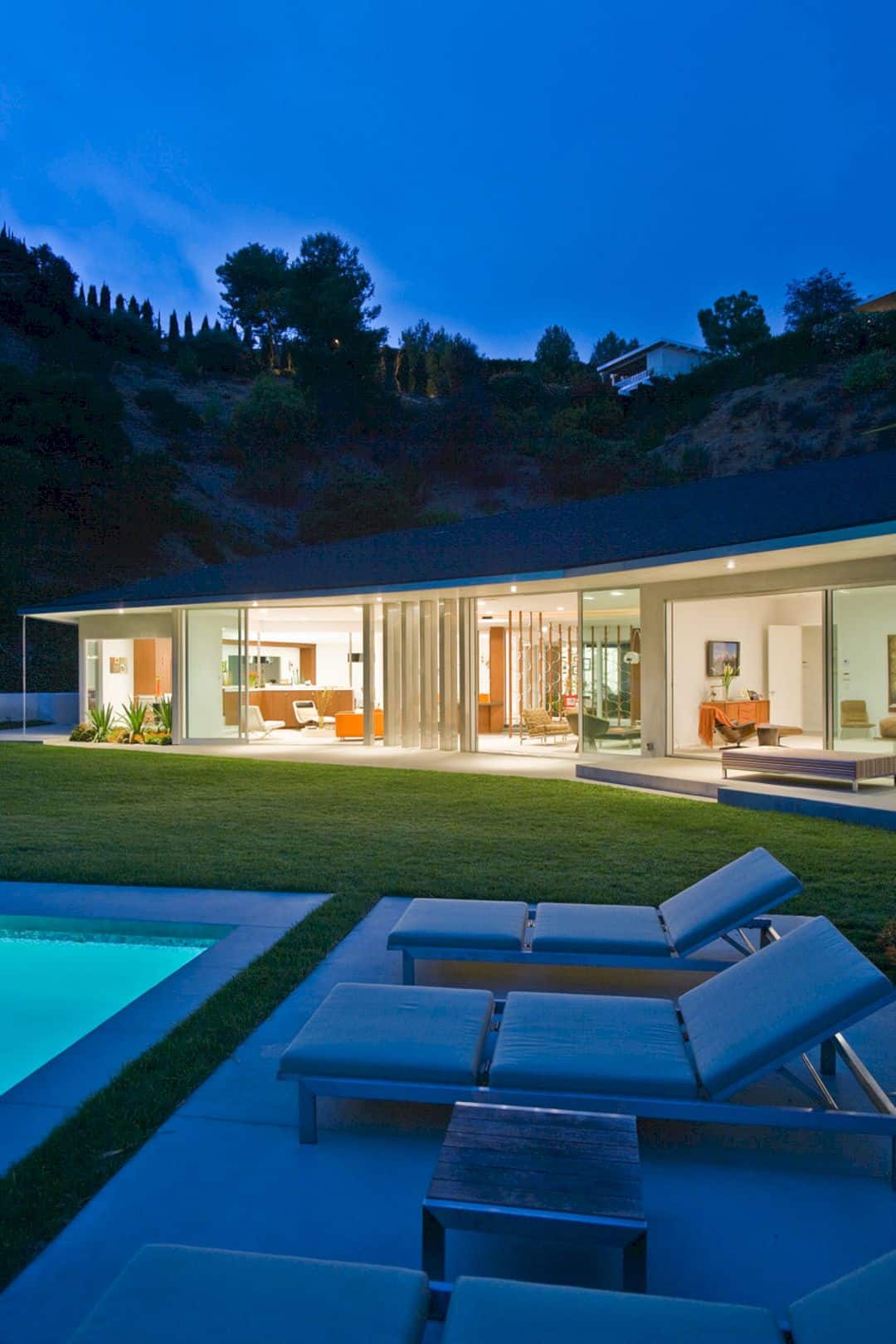
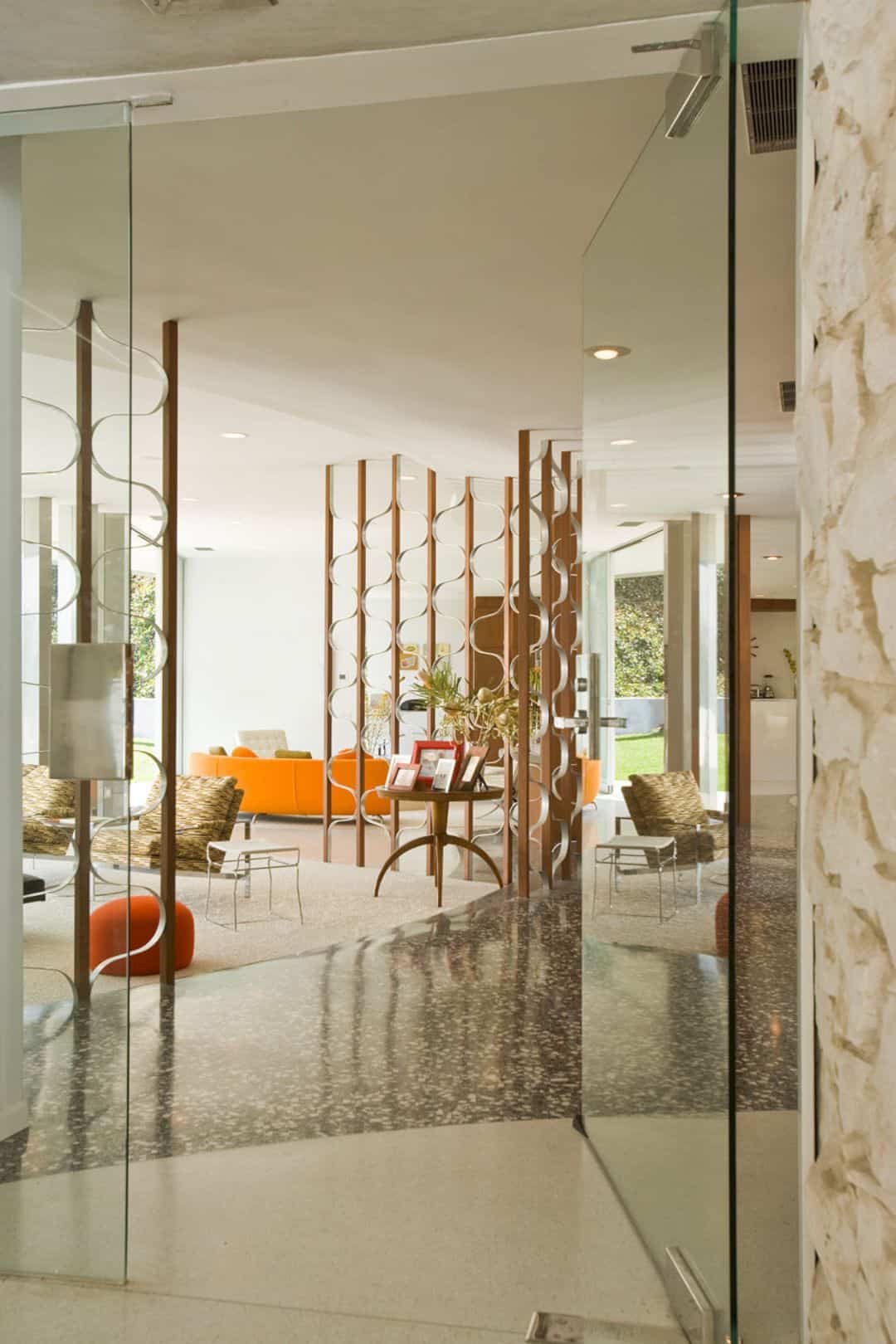
The extensive model of this house also includes expanding the existing space to supplementing the mid-century elements with contemporary aesthetics and to emphasize open living plan. The project addition also involves constructing a double garage and a new wing featuring guest bedrooms and pulling the roof all the way around.
Structure
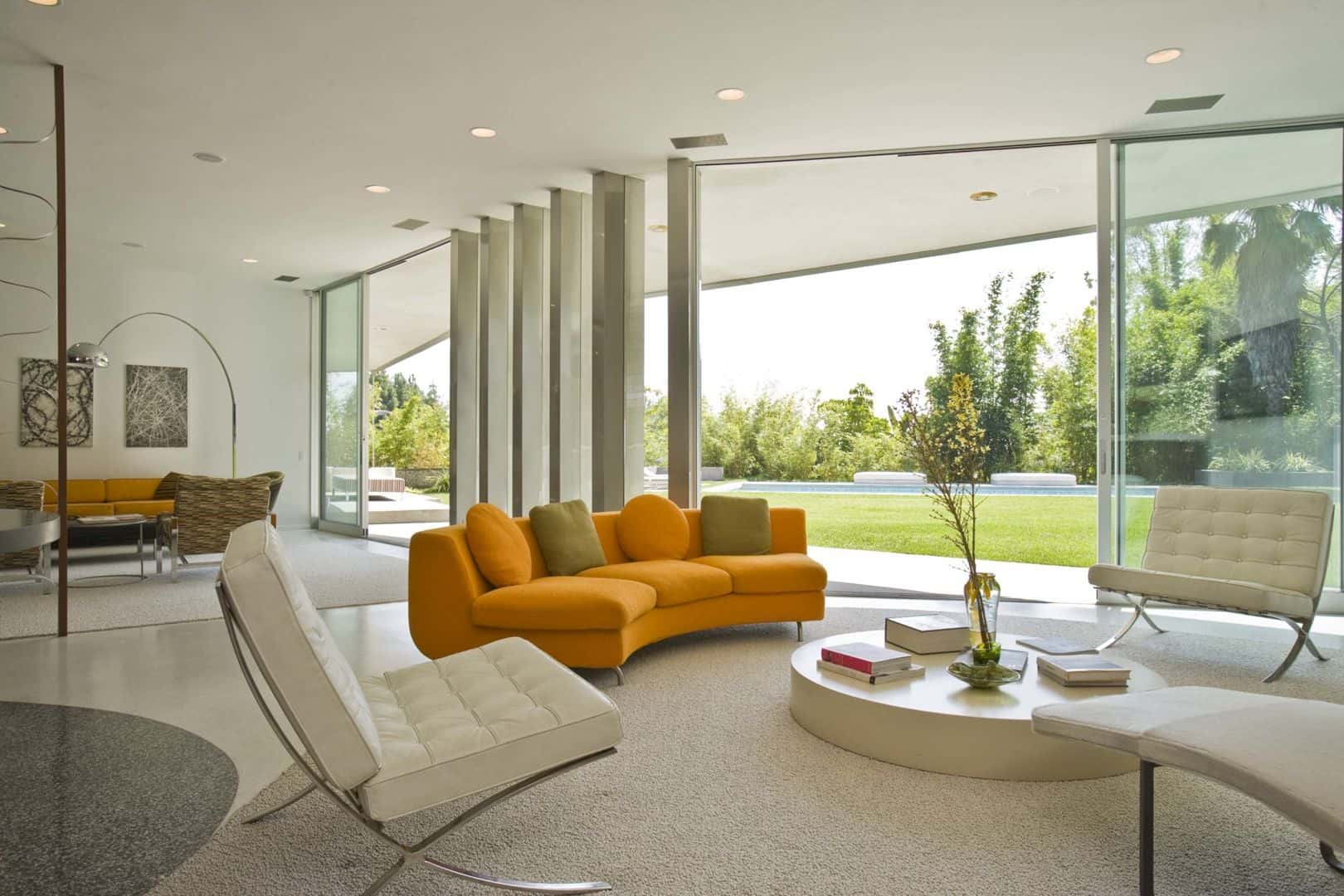
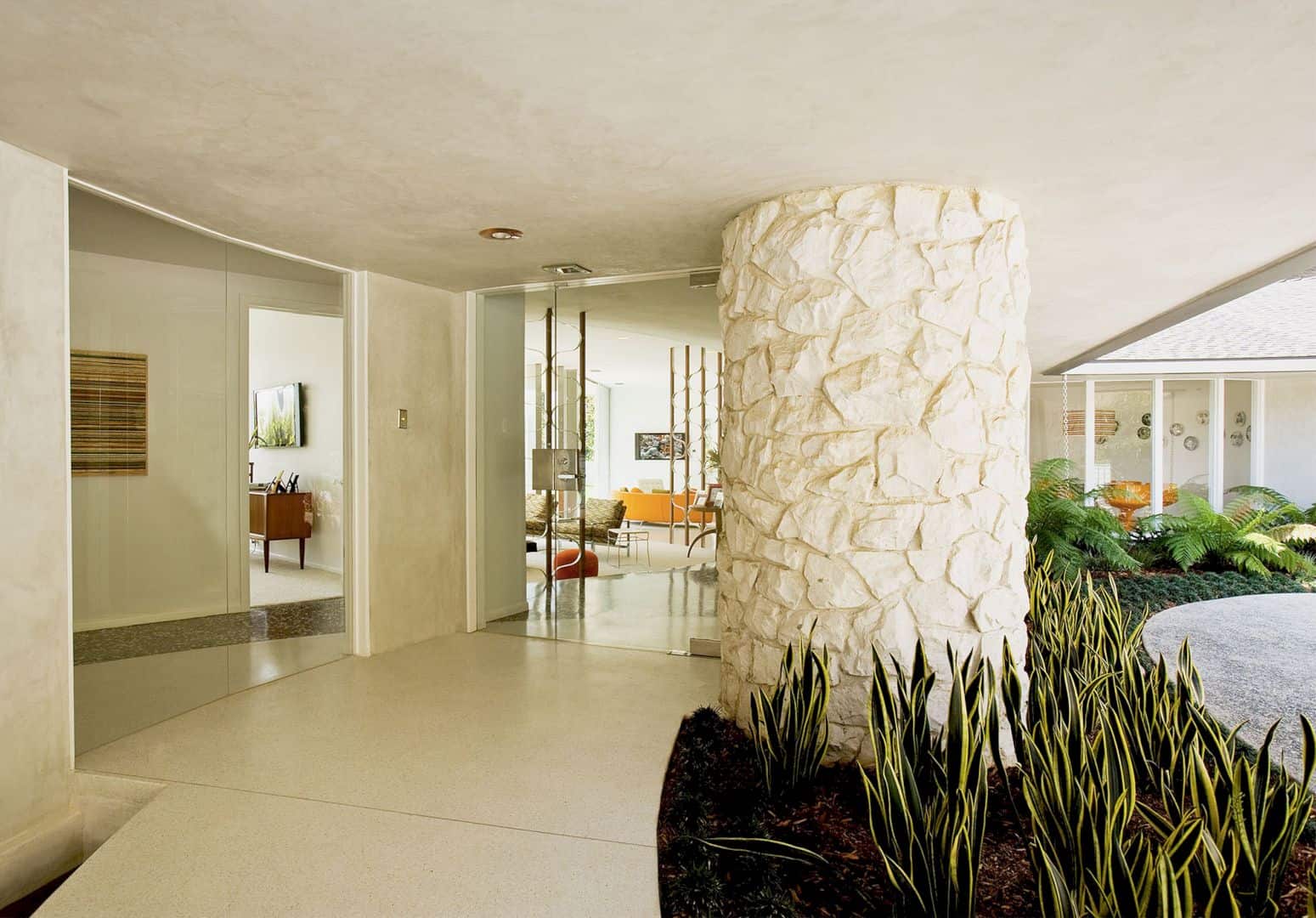
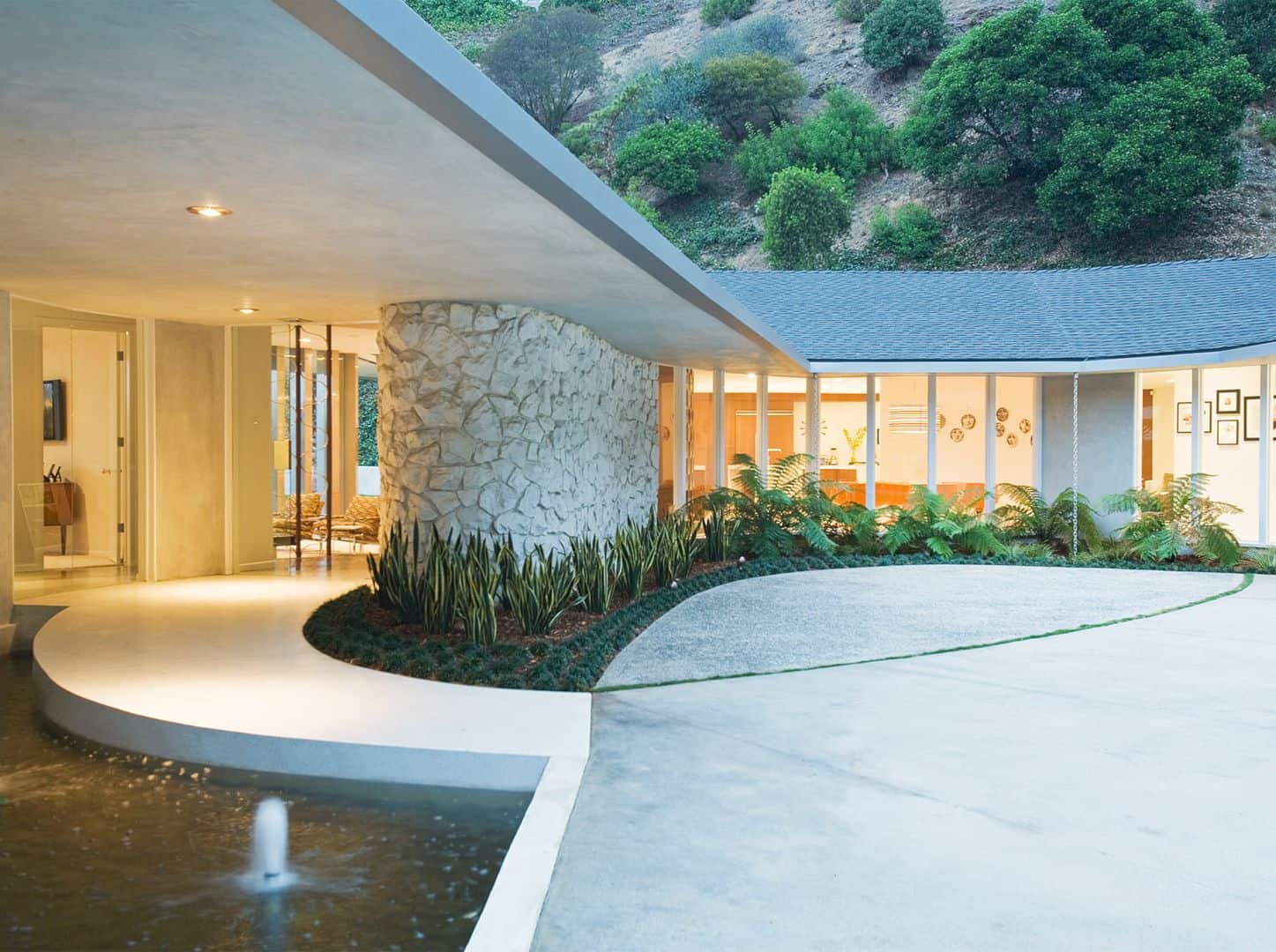
This house has a heavy roof that used as sun protection. This roof marks and shelters the house entrance, connecting the arrival area with the house living room. The glass wall and glass door are built on the left side of the house entrance, creating a sense of openness and also transparency.
Rooms
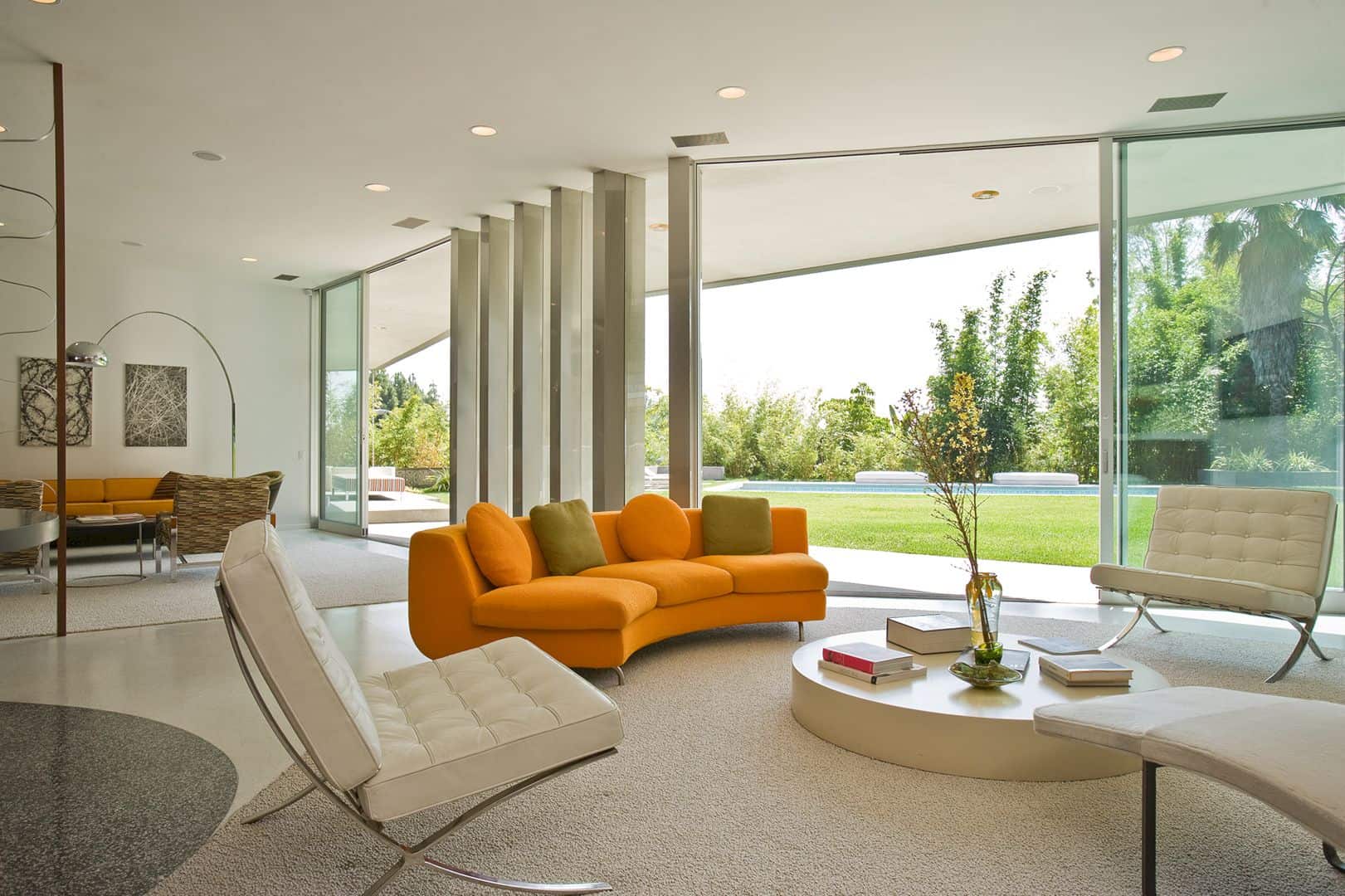
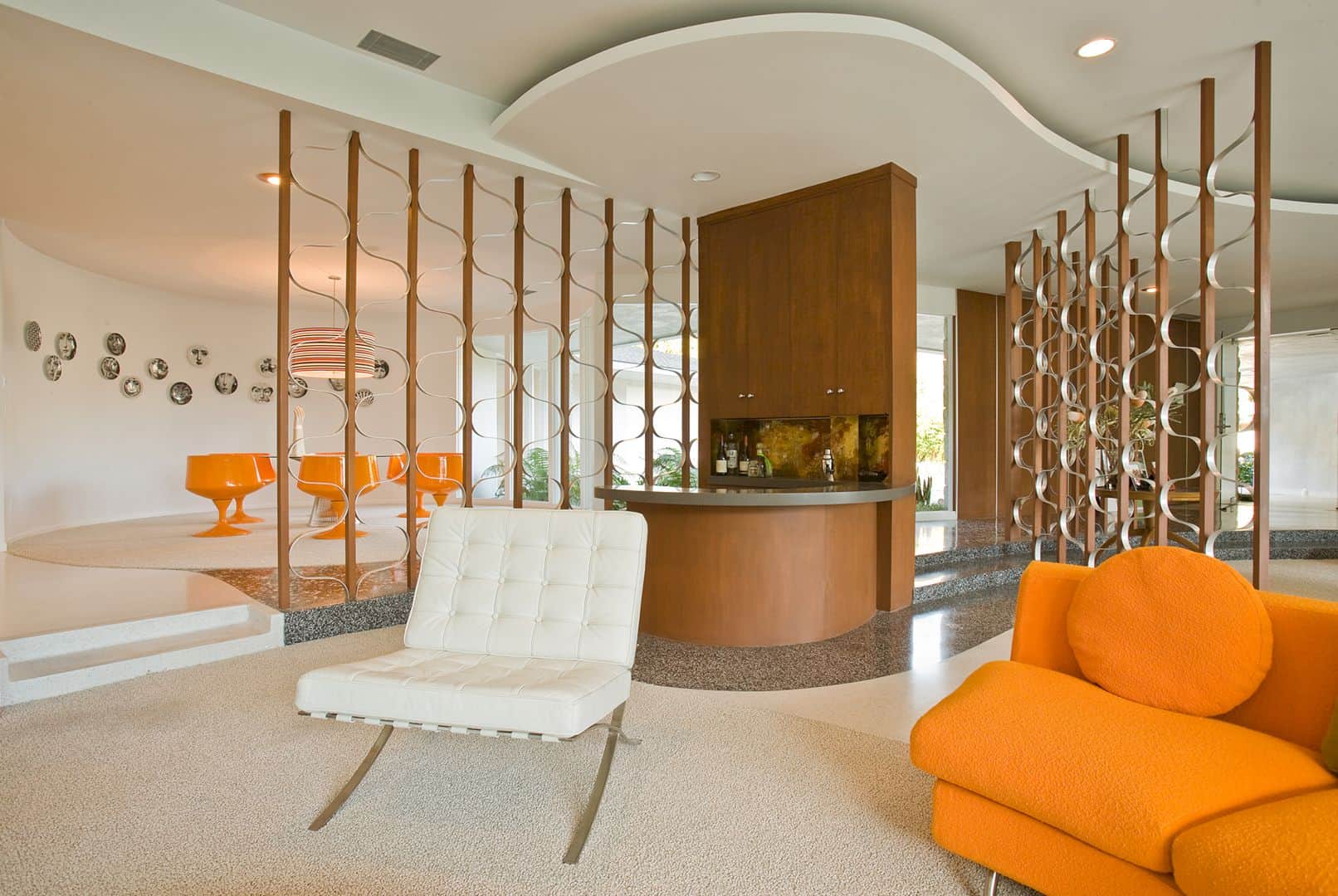
The open floor plan of the house connects a kitchen, family room, living area, and also a dining area that elevated by a few steps. The walls of sliding glass spill the master bedroom, living area, and kitchen int0 the large grassy yard and pool, removing the boundary between outdoor and indoor spaces.
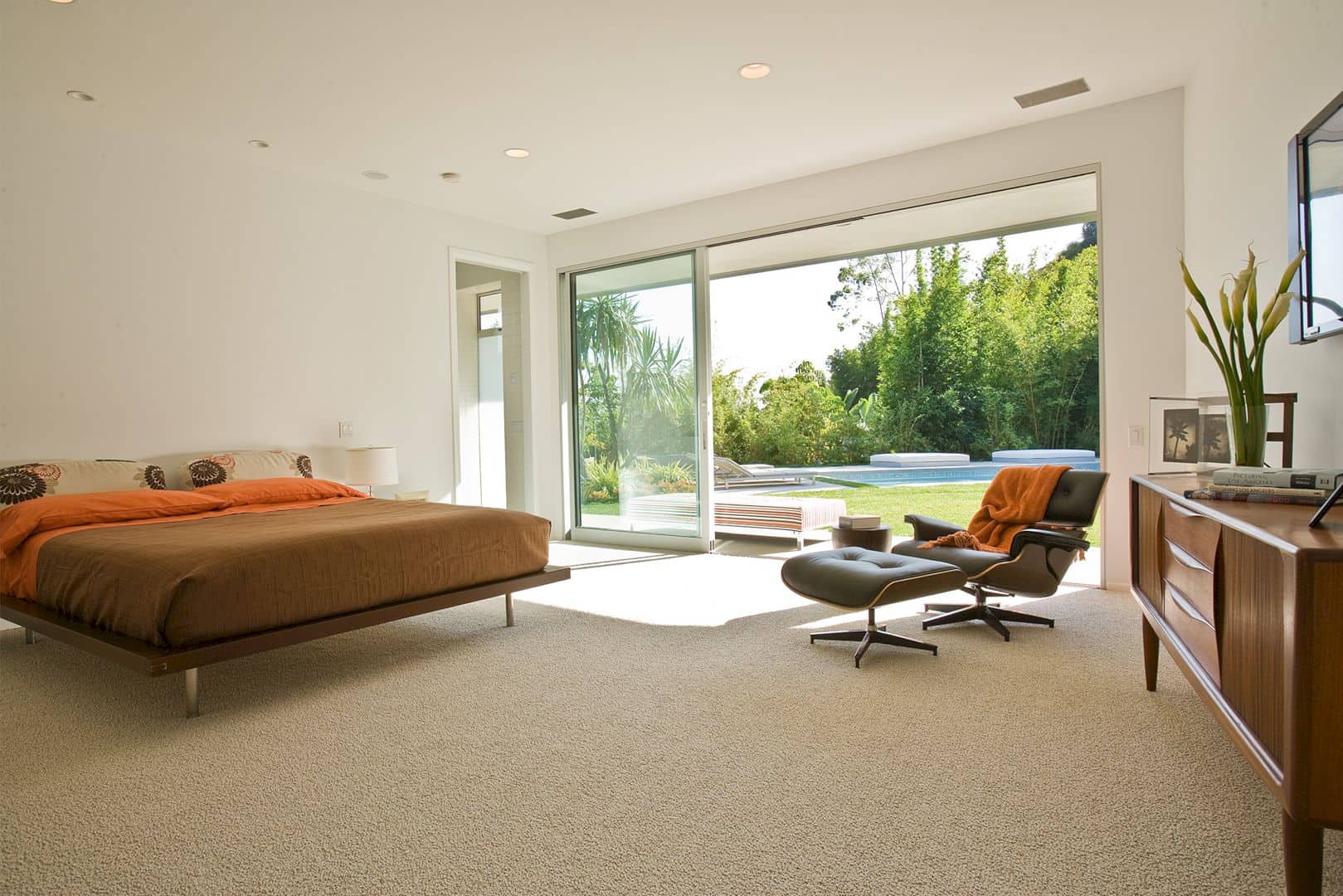
There is a custom-made resin bathtub and sink in the master bathroom while the slotted skylight floods the house with natural light. A sense of warmth to space comes from the minimalist palette of terrazzo floors, walnut kitchen cabinets, and stainless steel columns.
Leslie Lane Residence Gallery
Photographer: Michael Weschler
Discover more from Futurist Architecture
Subscribe to get the latest posts sent to your email.
