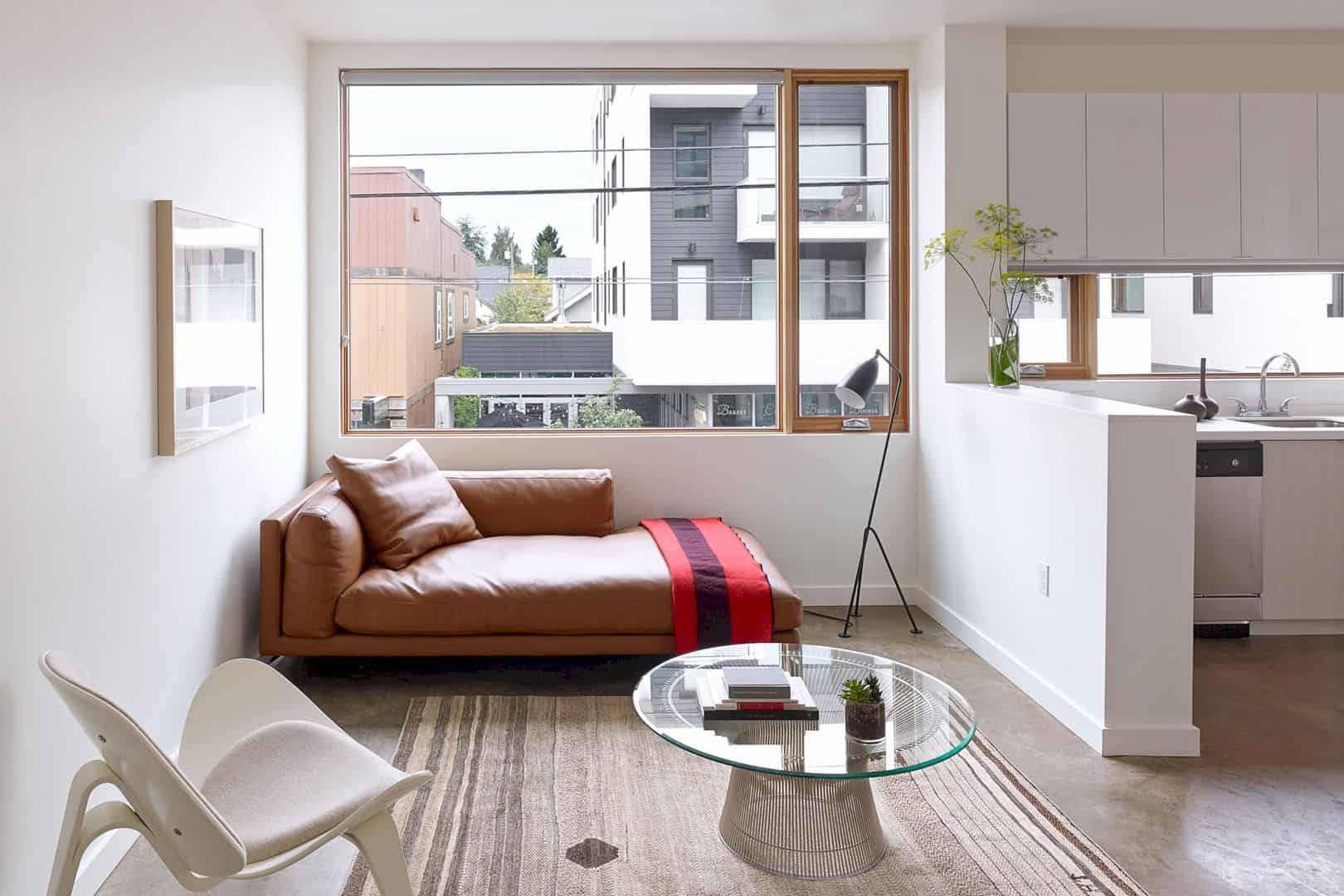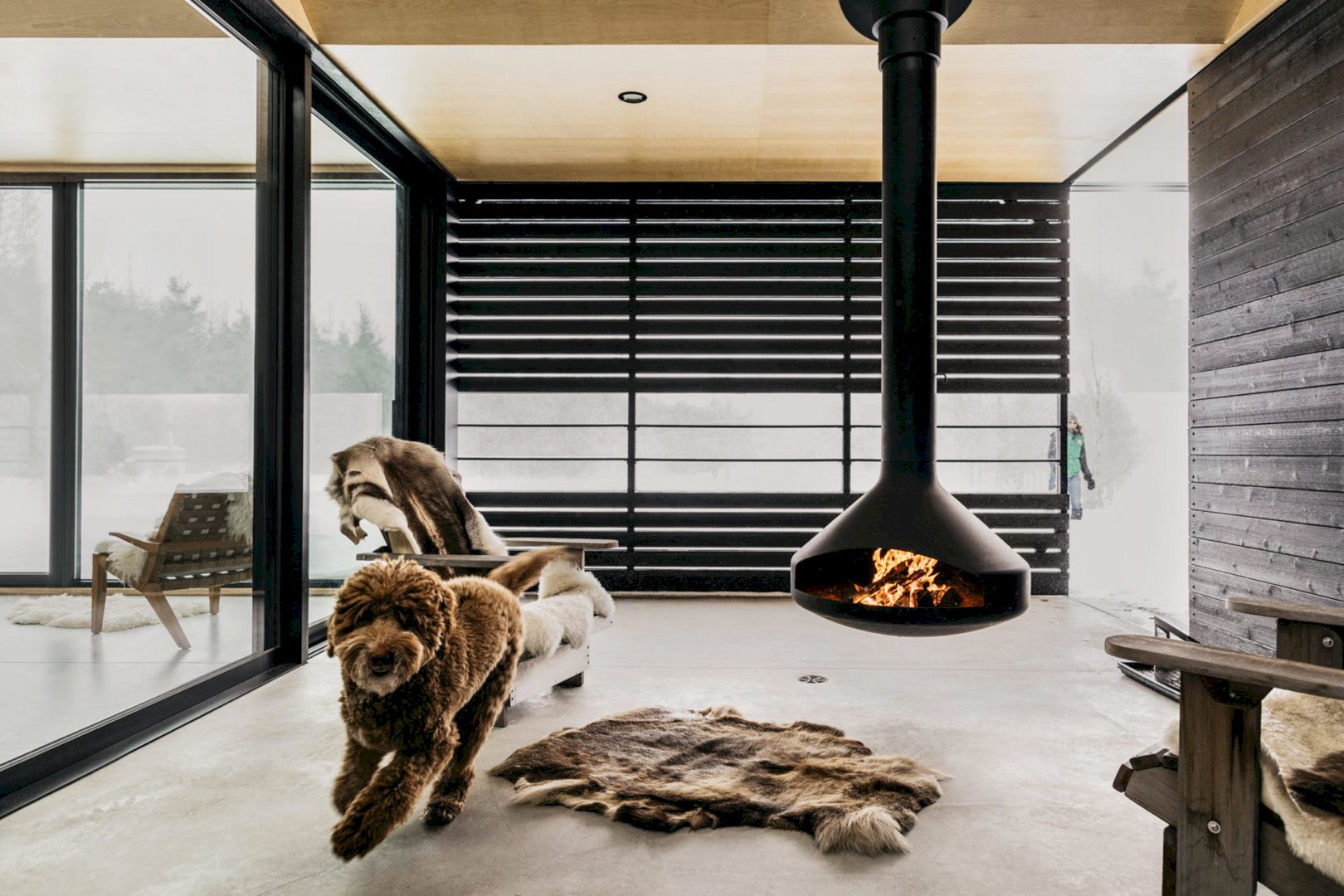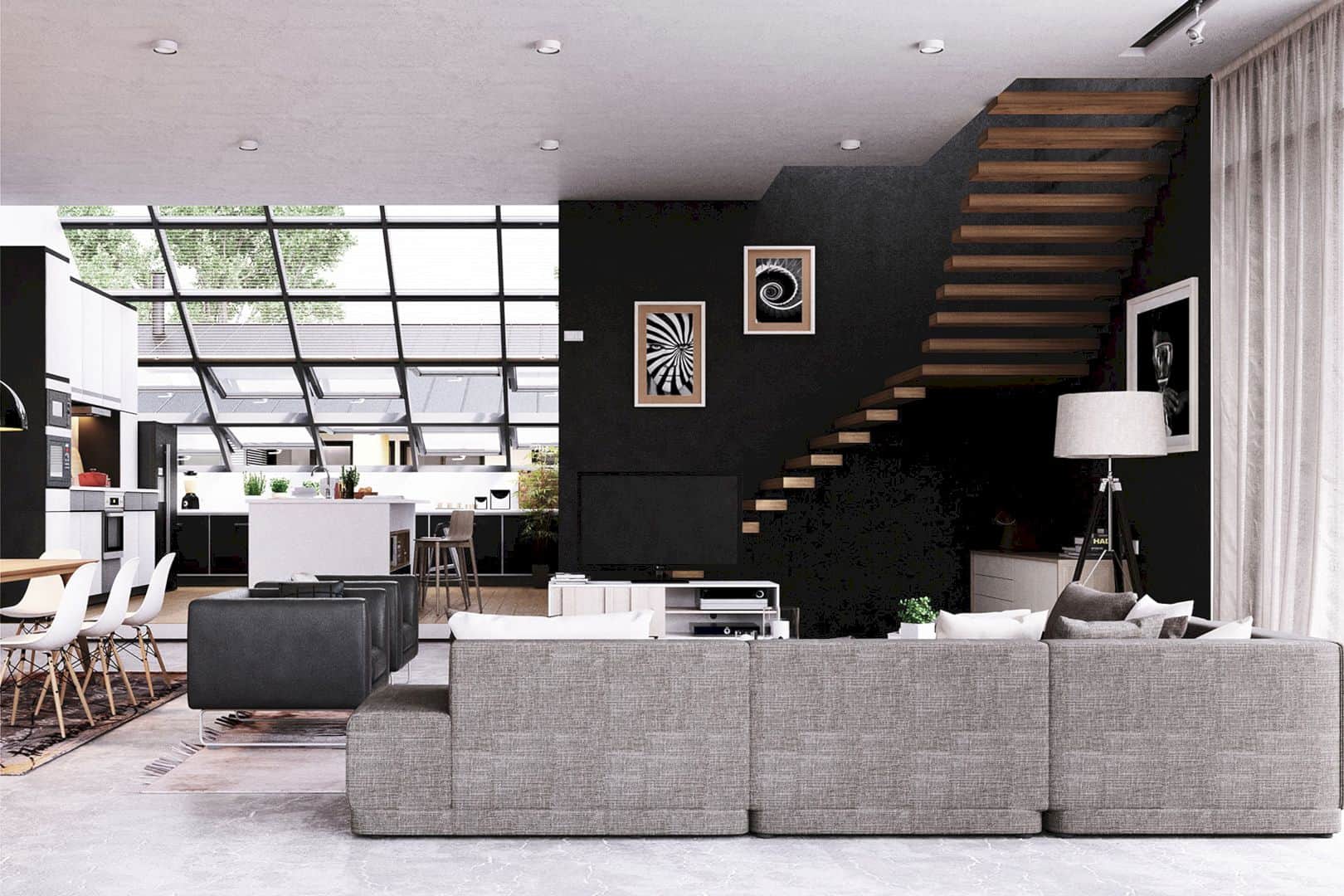Located in Santa Teresa, Costa Rica, this project is an eco-friendly development of 24 single-family units by Assembledge+. The Reserve can be found in the sleepy town of Santa Teresa, Costa Rica, in the jungle overlooking the Pacific Ocean. The design of these units takes full advantage of the experience of the natural surroundings, combining an open floor plan and a full wall of sliding glass.
Design
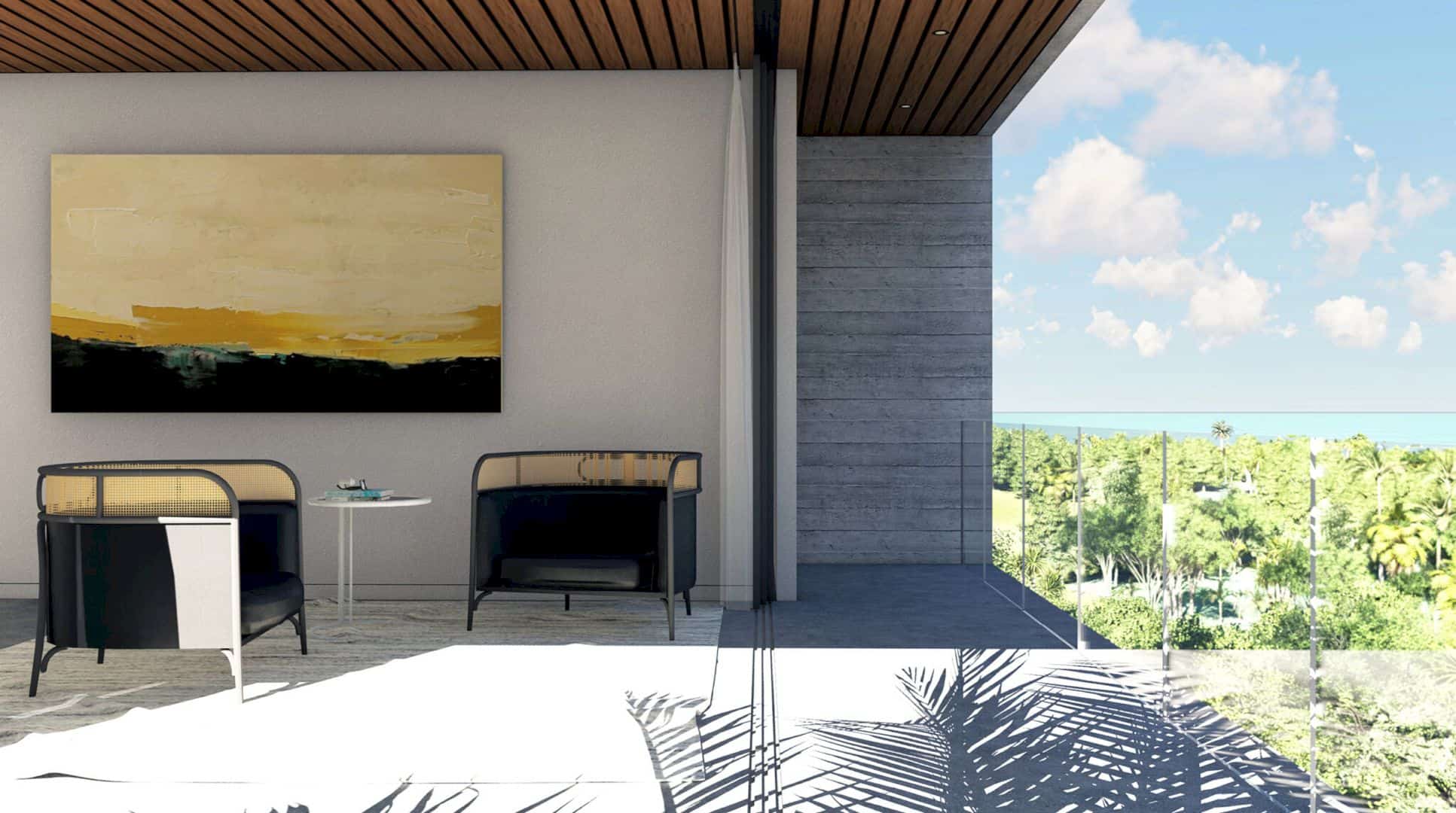
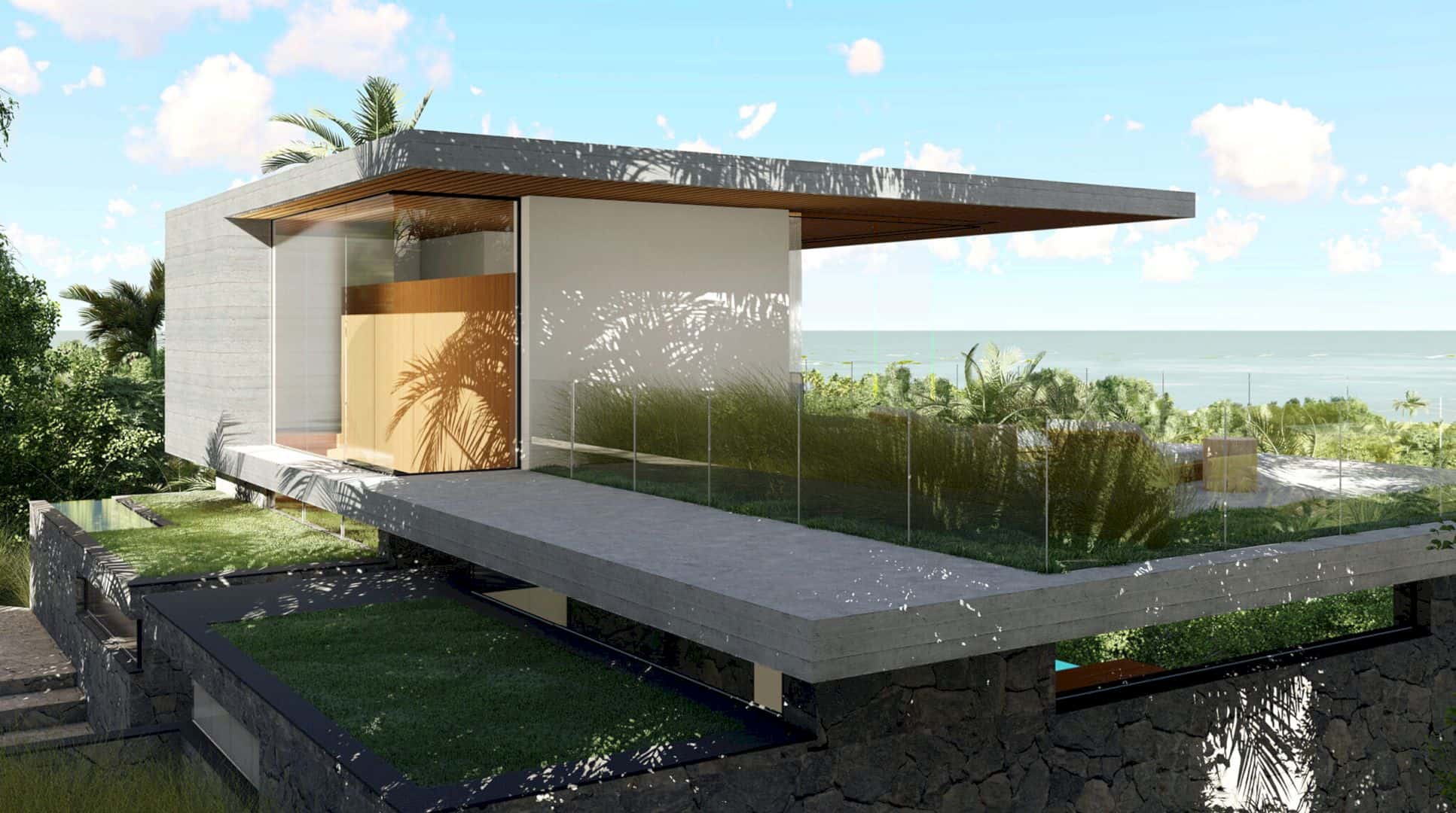
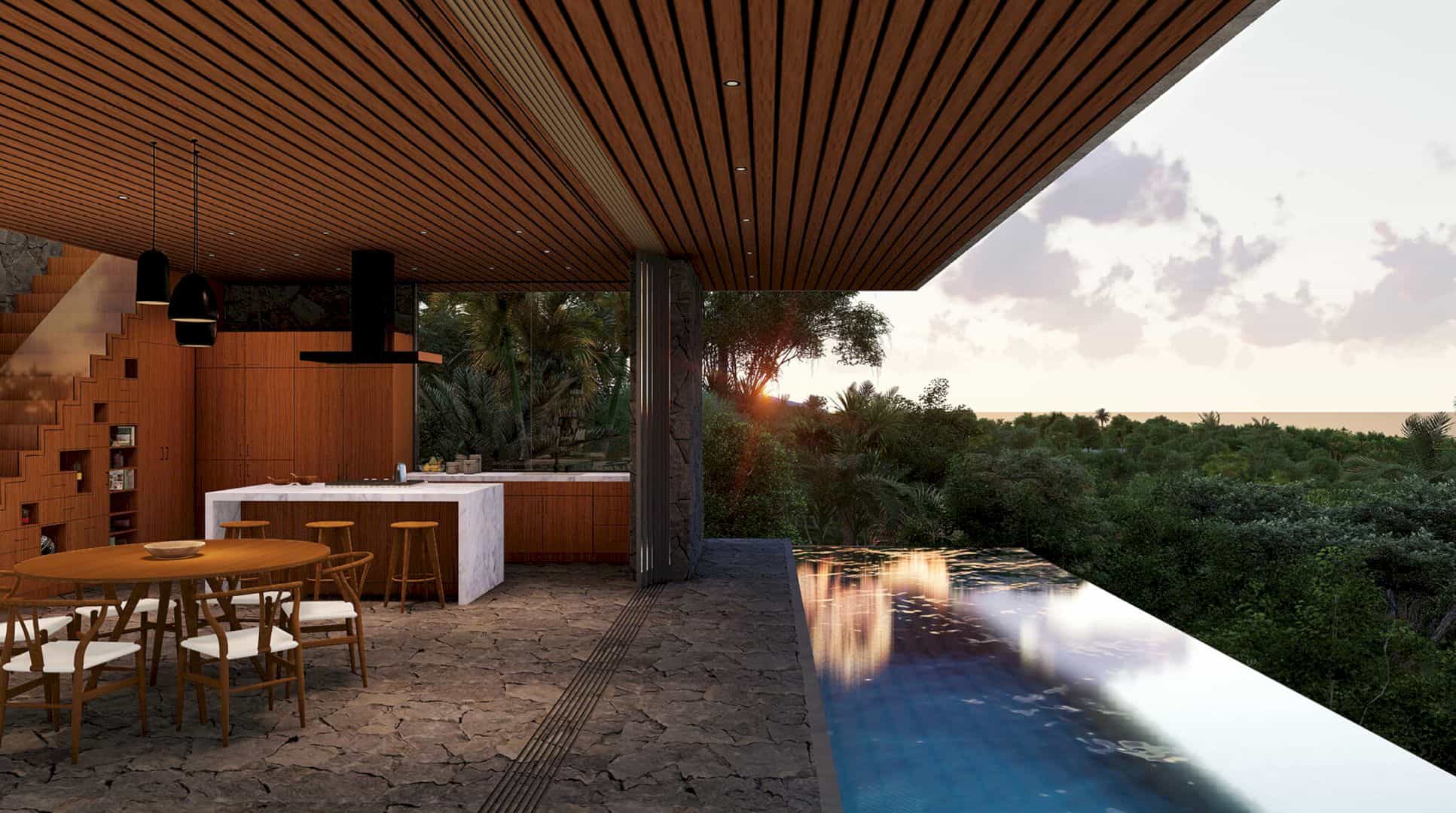
The design for these units is unique, creating a model unit for the community. It also can take full advantage of the experience of the natural surroundings using previous materials for surfacing and natural, local materials for building. The result is a unique modern building that stands out in the middle of nature landscape.
Structure
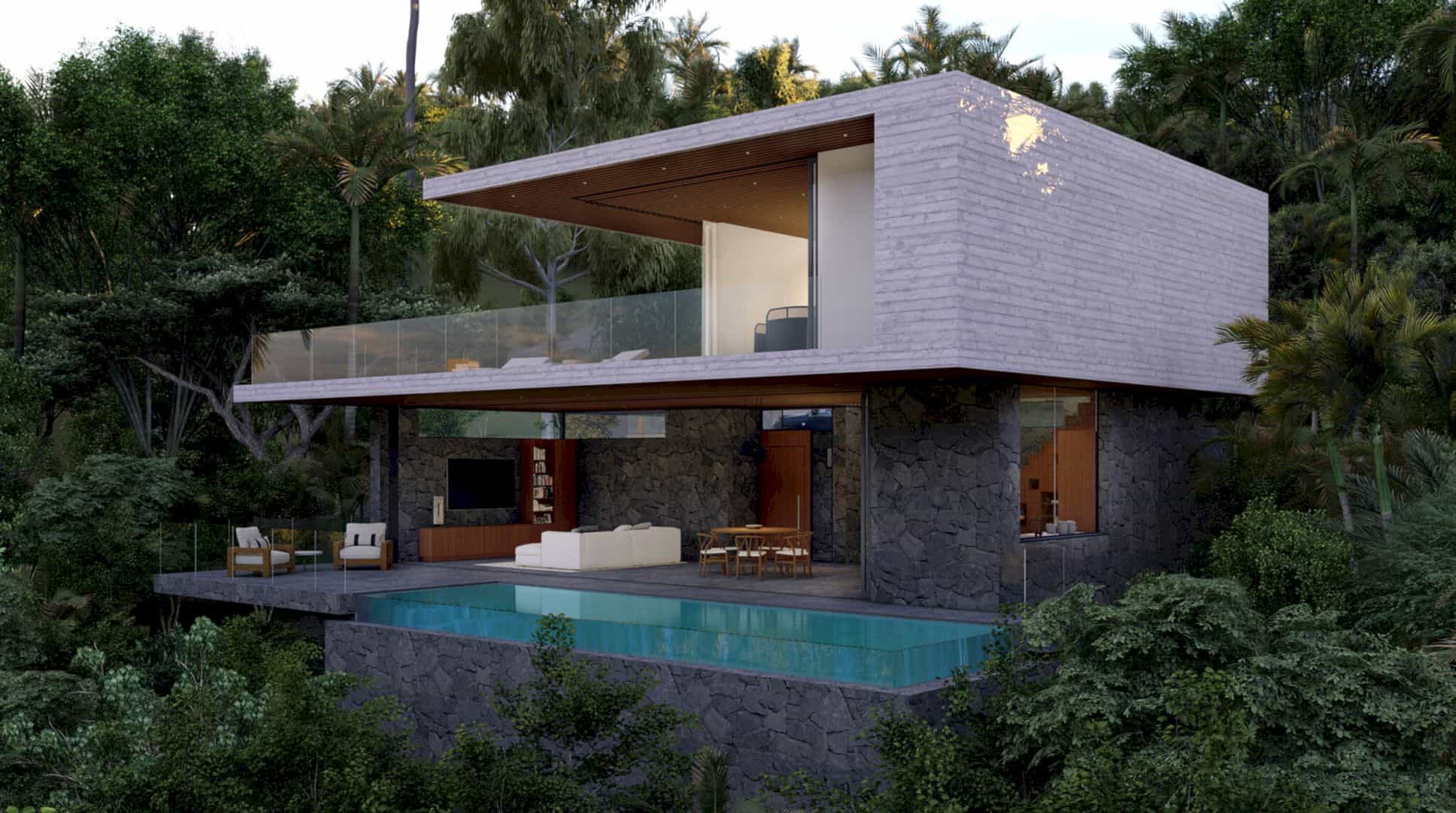
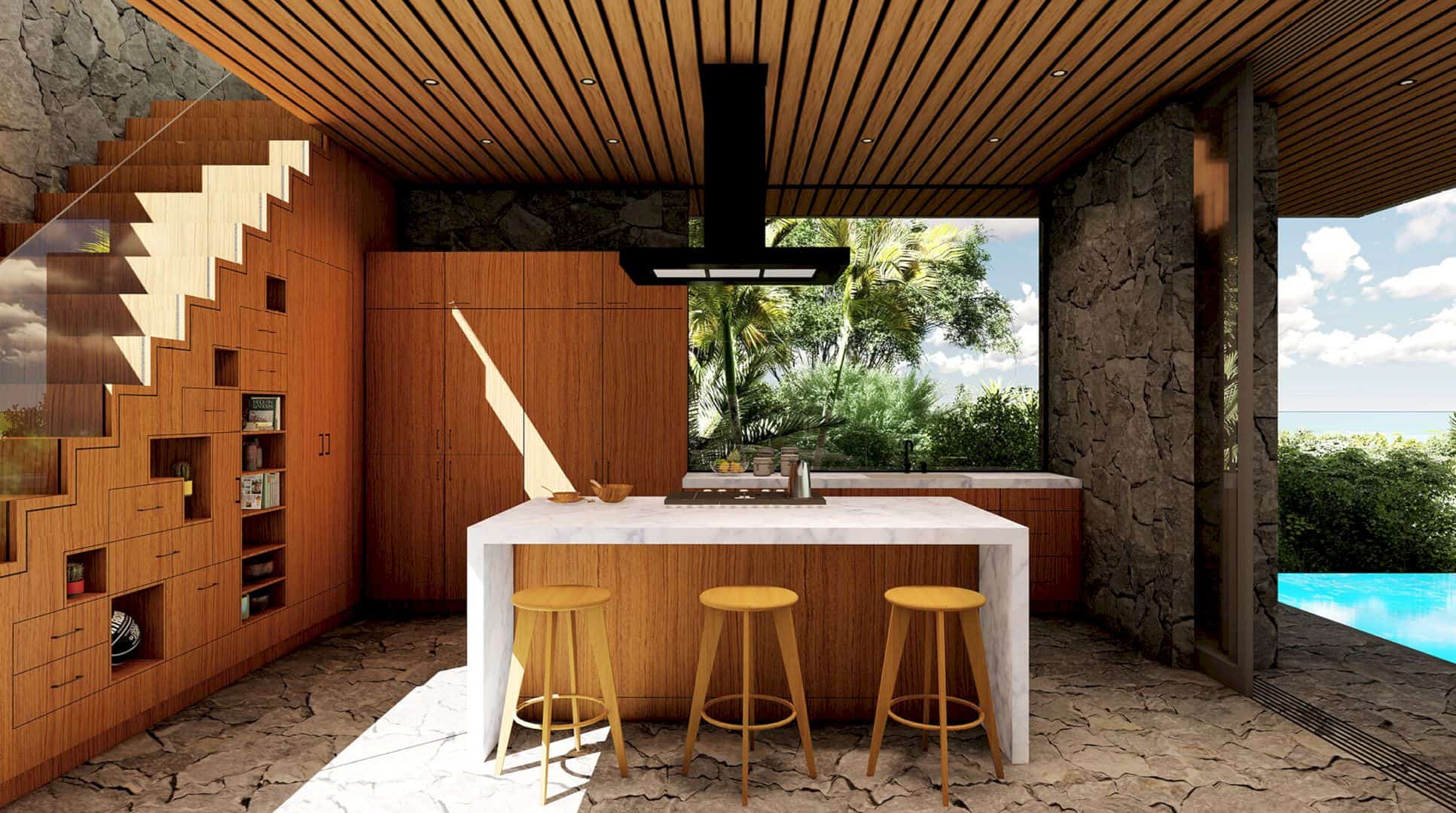
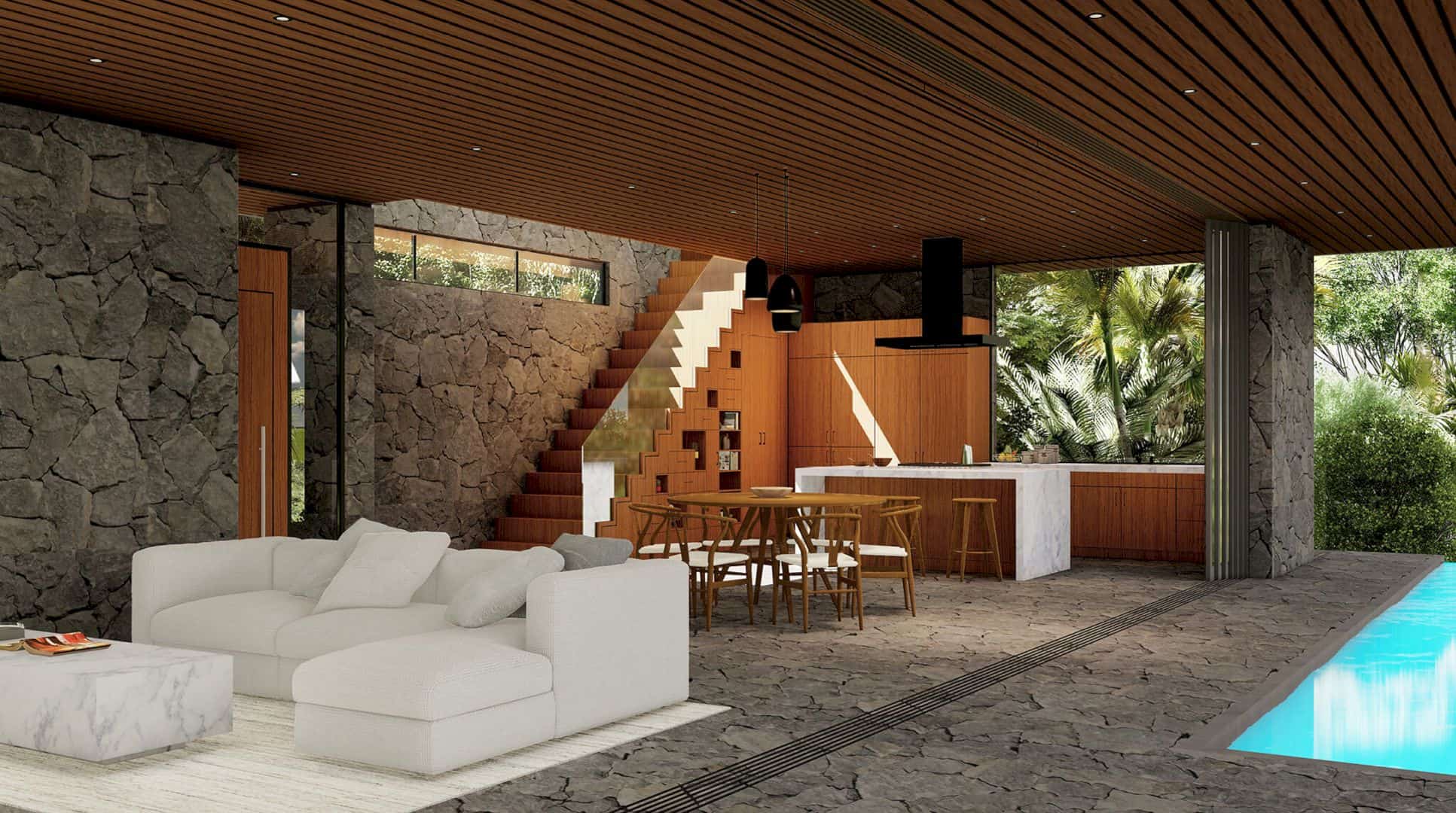
Along with the full wall of sliding glass, the open floor plan of this project allows the inside living spaces and the jungle terrain to blend together. There is also a line between outdoor and indoor that blurs to provide a heightened sense of nature for the users.
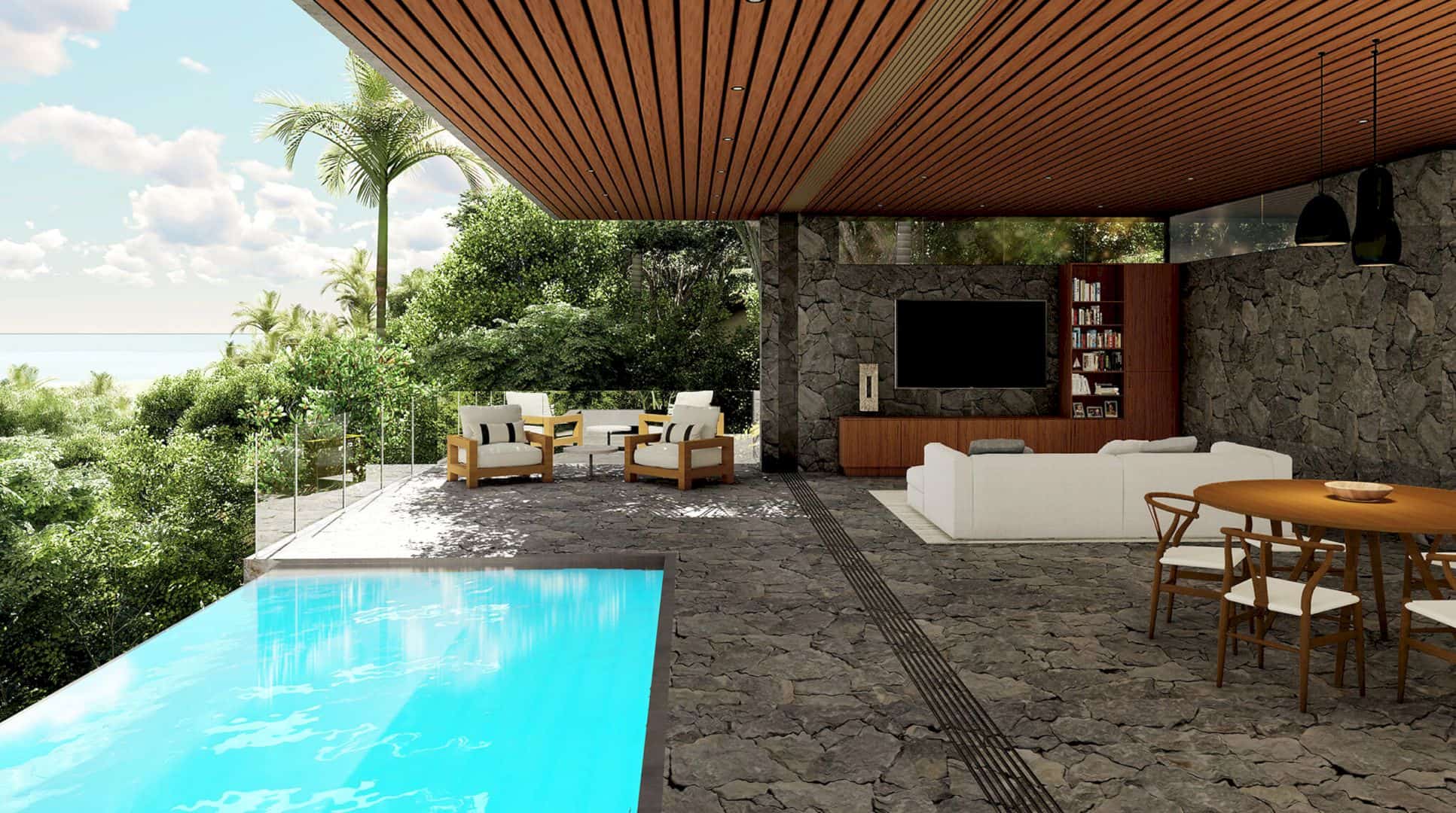
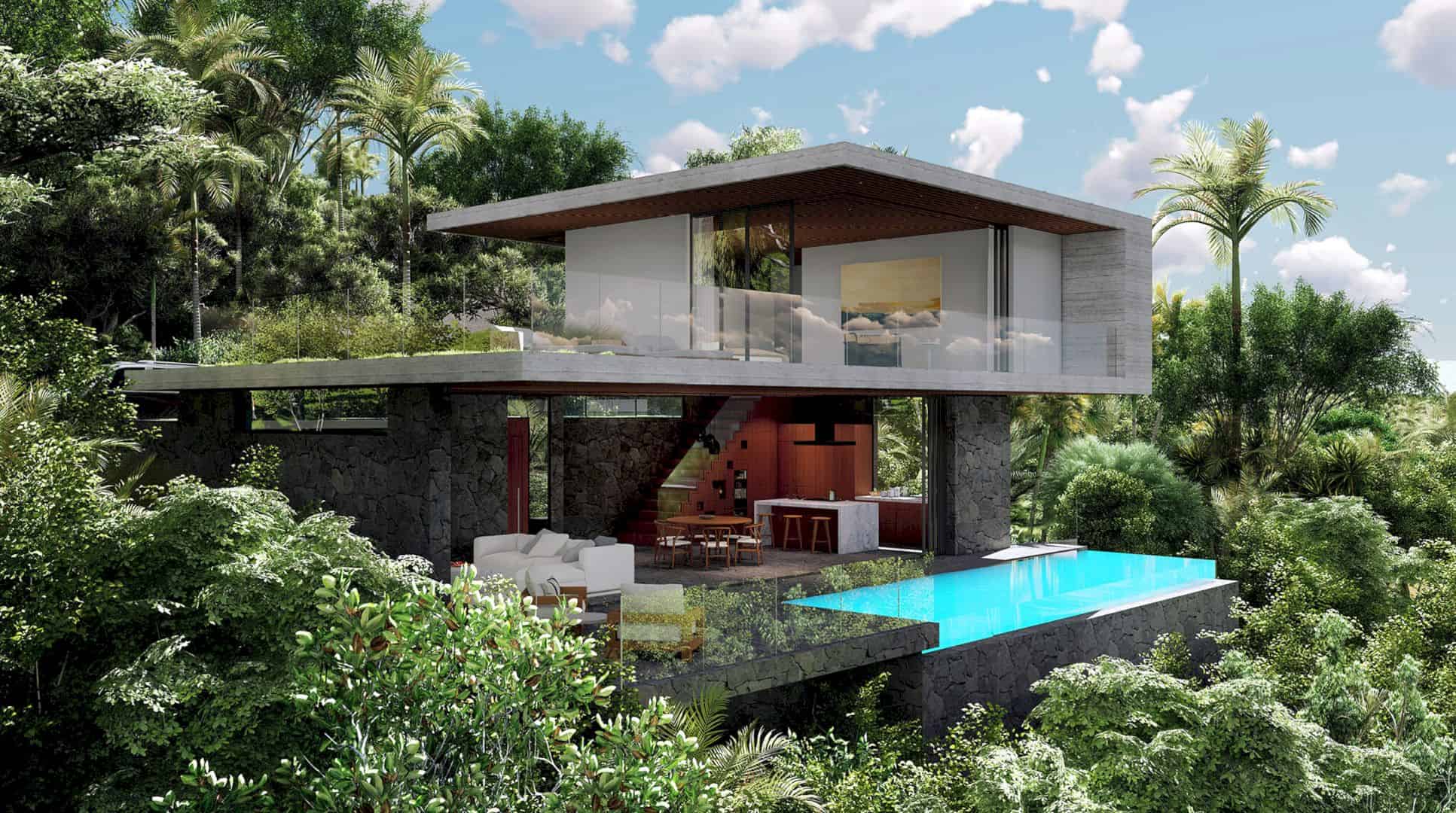
Because of the down-slope nature of all the building pads in the site, these houses can find themselves rooted in the earth easily and strongly. This way can minimize the visual impact of the houses on the natural landscape surroundings.
The Reserve Gallery
Discover more from Futurist Architecture
Subscribe to get the latest posts sent to your email.
