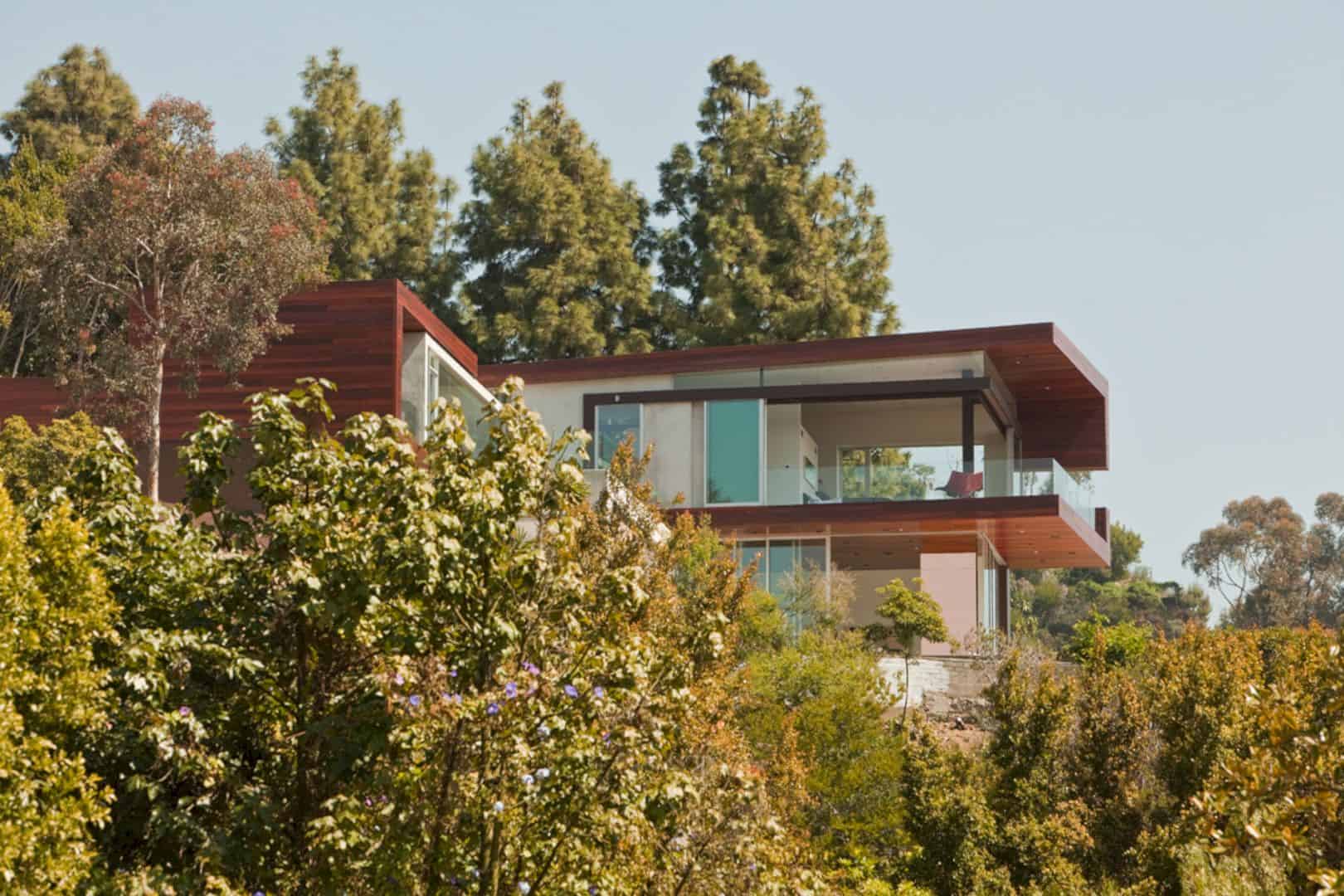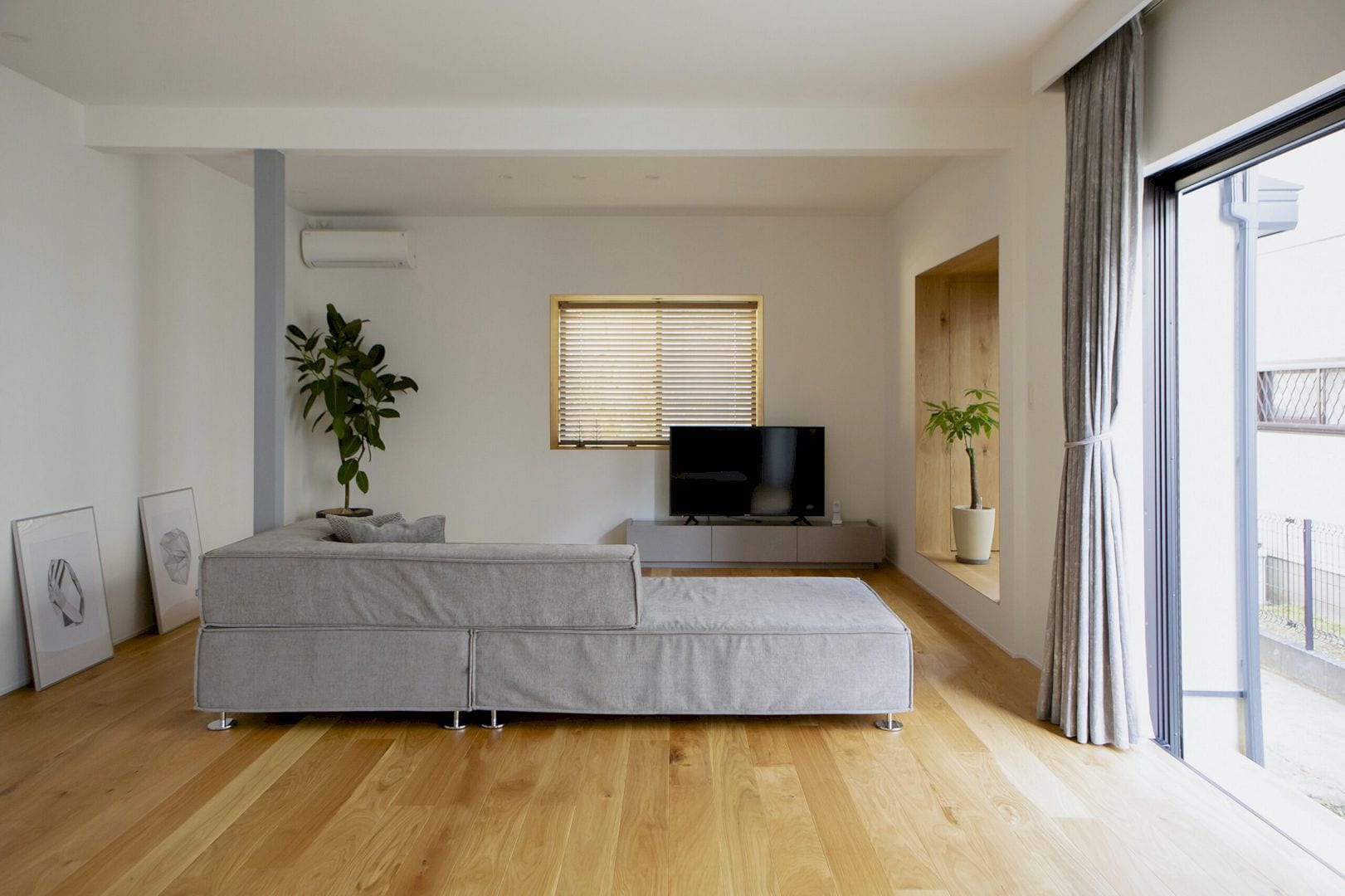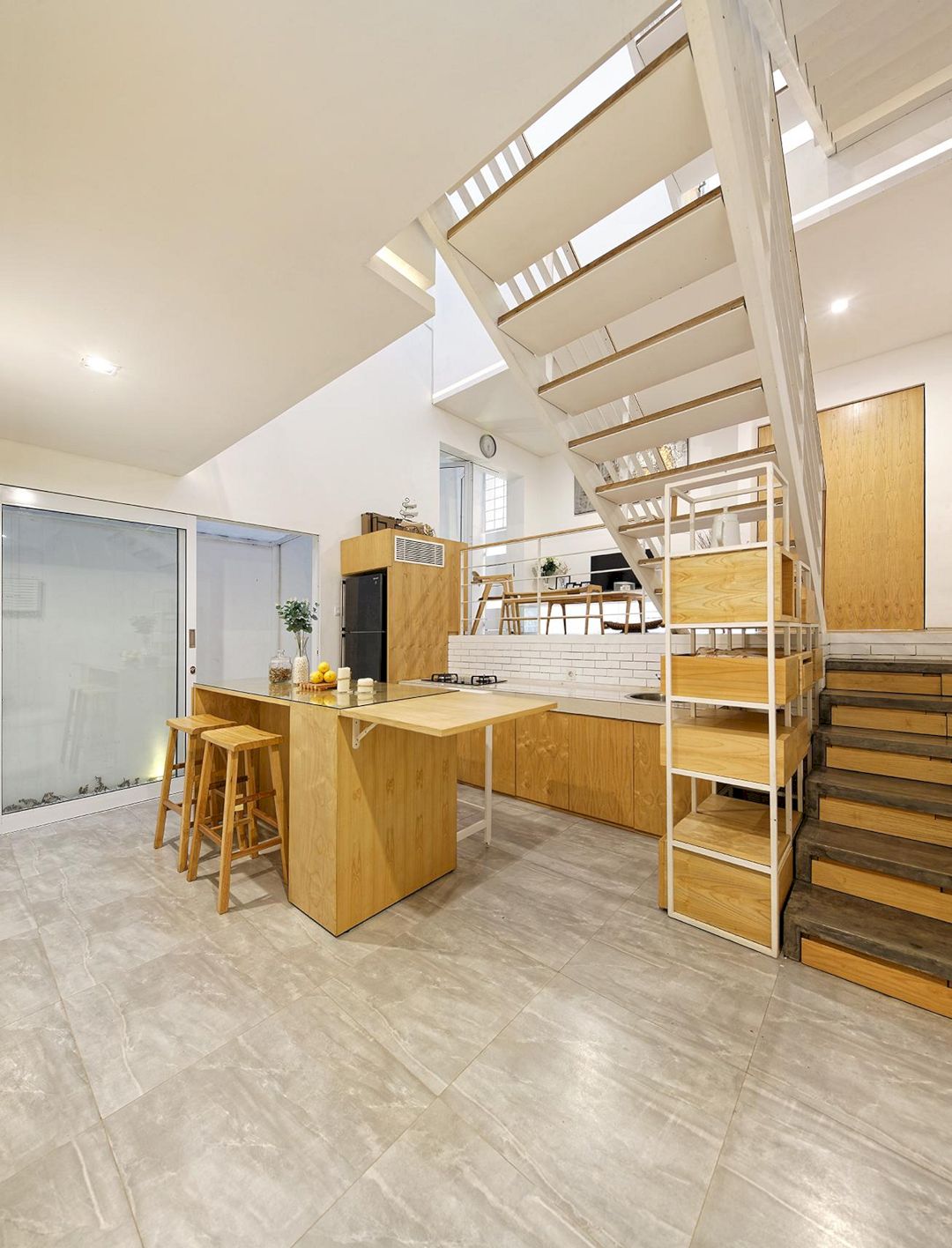The winner of some awards, Sunset Plaza offers simple geometric forms in response to the program of the project. This modern house is designed by Assembledge+, located above the Sunset Strip in the Hollywood Hills of Los Angeles with 5,650 SF in size. The design can provide an indoor-outdoor experience that asked by the clients.
Design
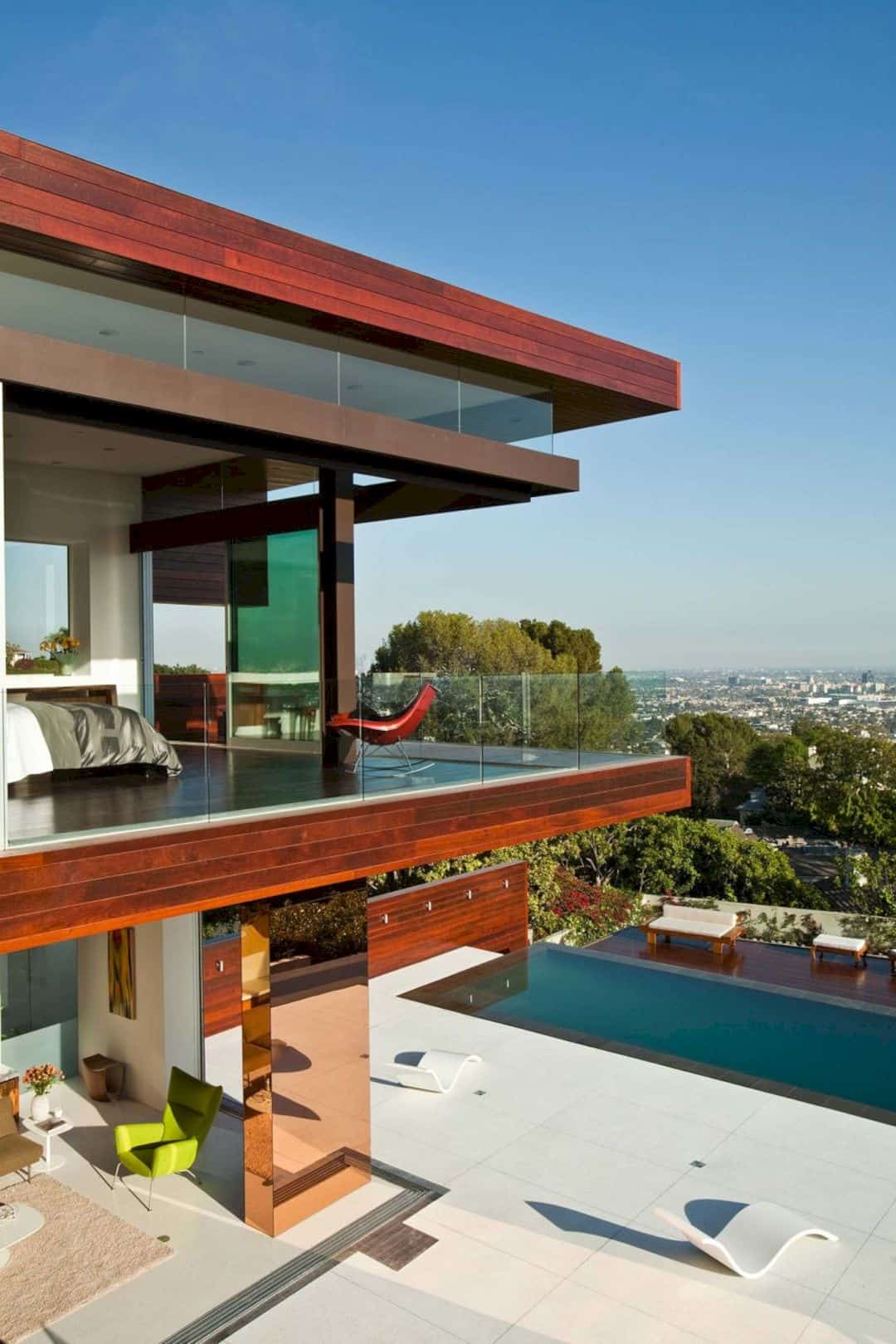
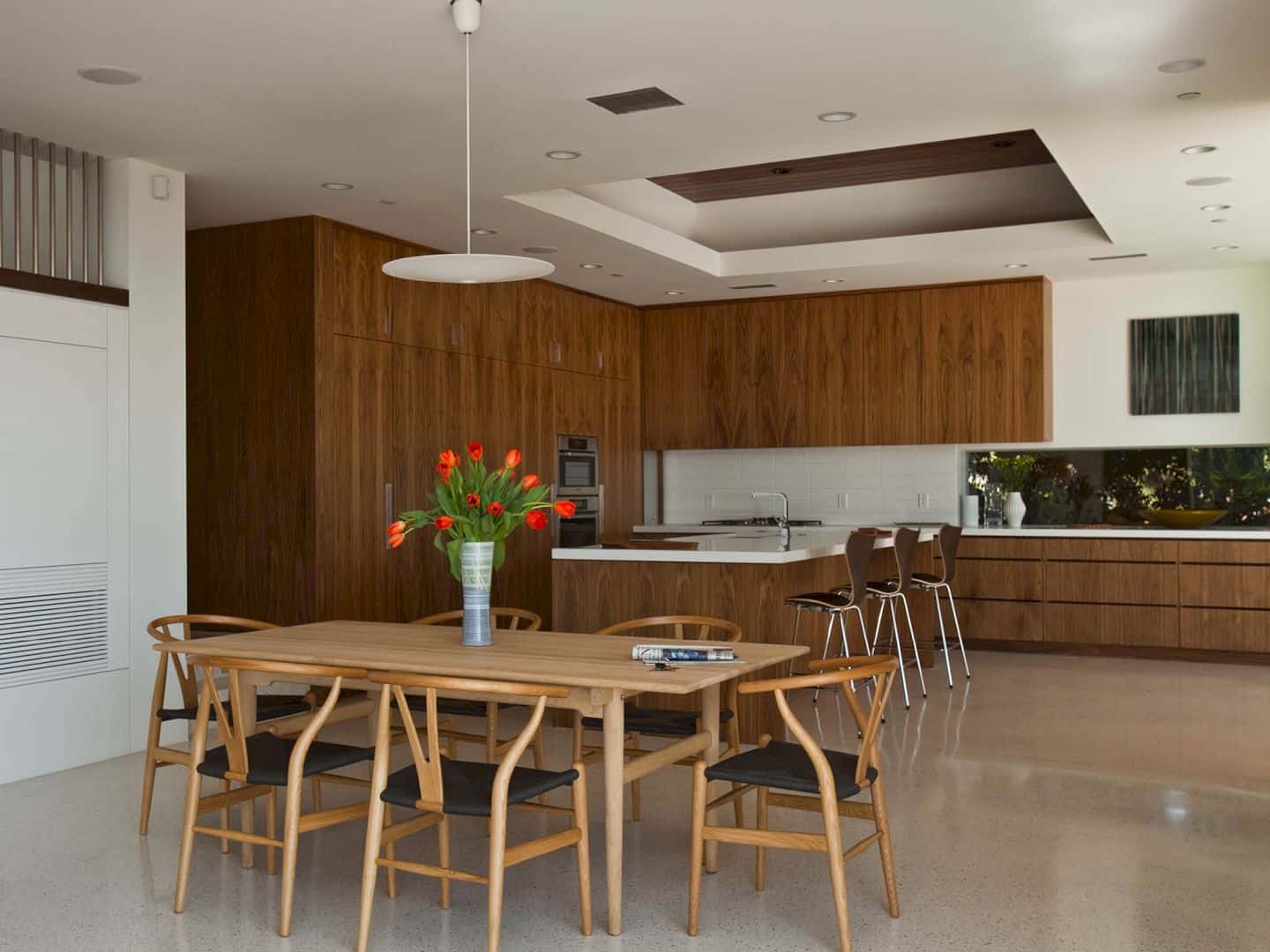
This house opens up to the surrounding landscape, allowing the project to utilize all of the flat sites, unique to the hills of the site. The design is supported by the motivation to extend the precedent, established by the modern architecture of Carl Maston, Richard Neutra, and Rudolph Schindler found in the area of the site.
Structure
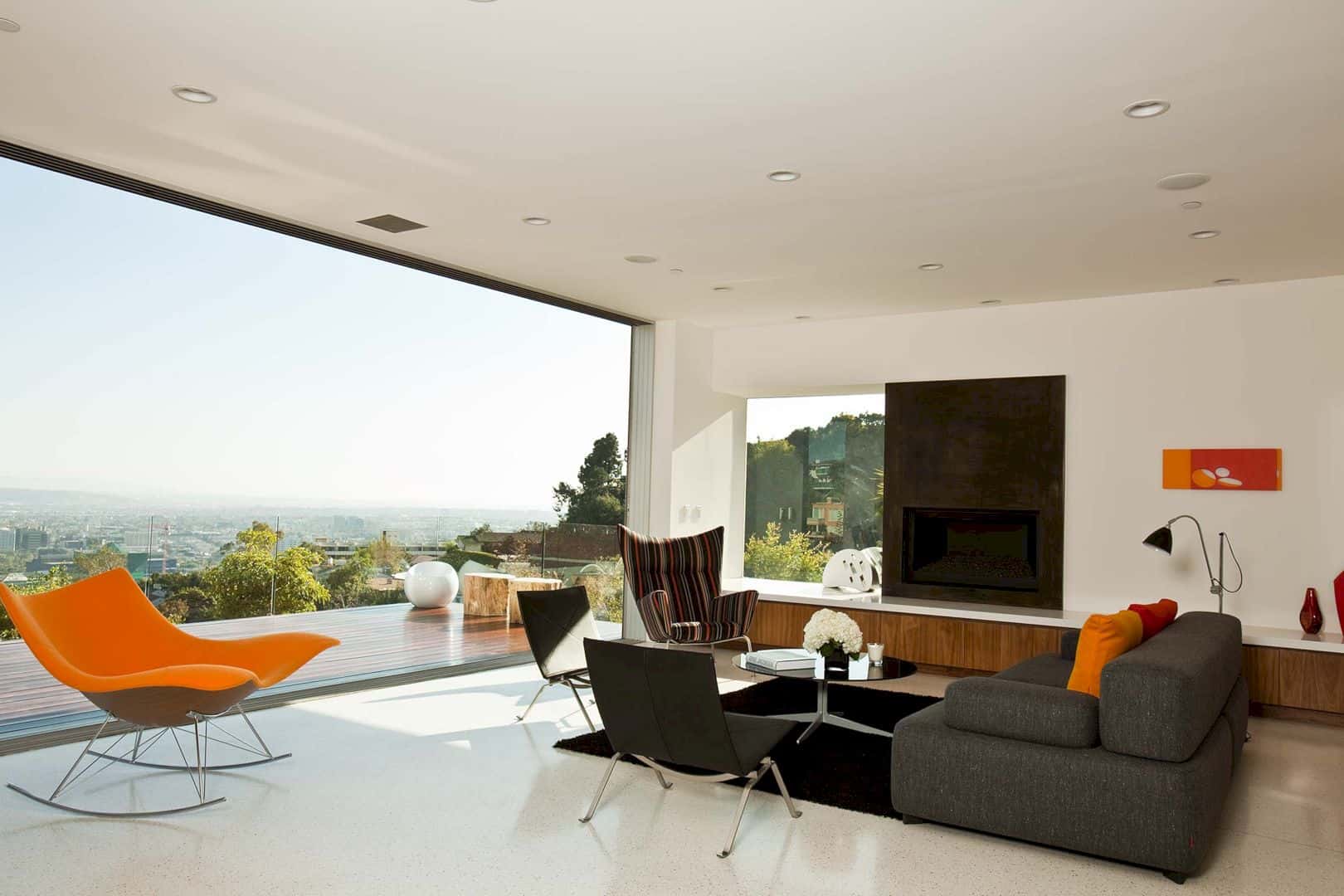
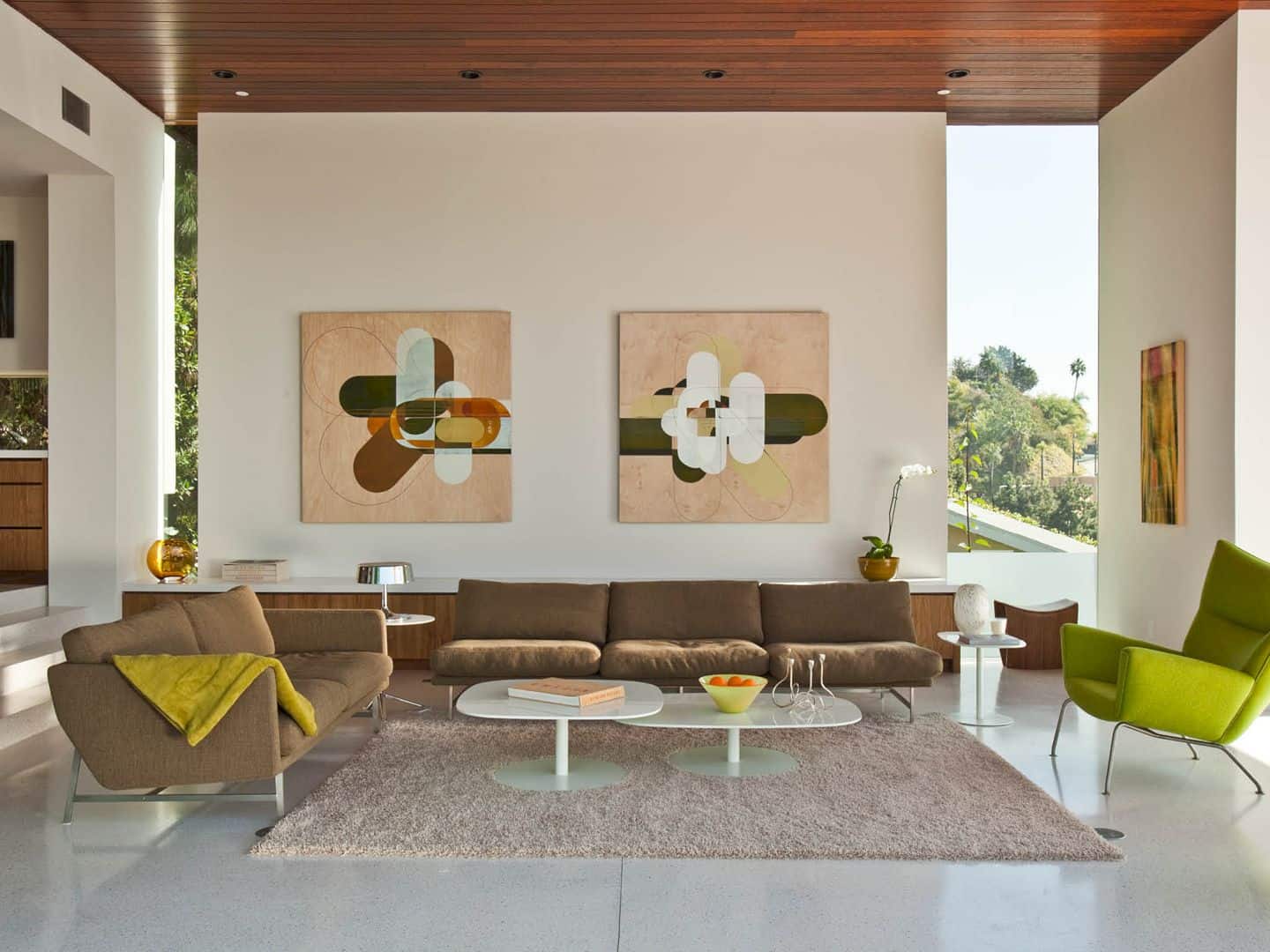
The clients of this project ask for an indoor-outdoor experience, allowing the stunning views from inside out and regulating the views from outside in at the same time. This site is designed as a series of outdoor, interlocking spaces that can expand the house’s living area.
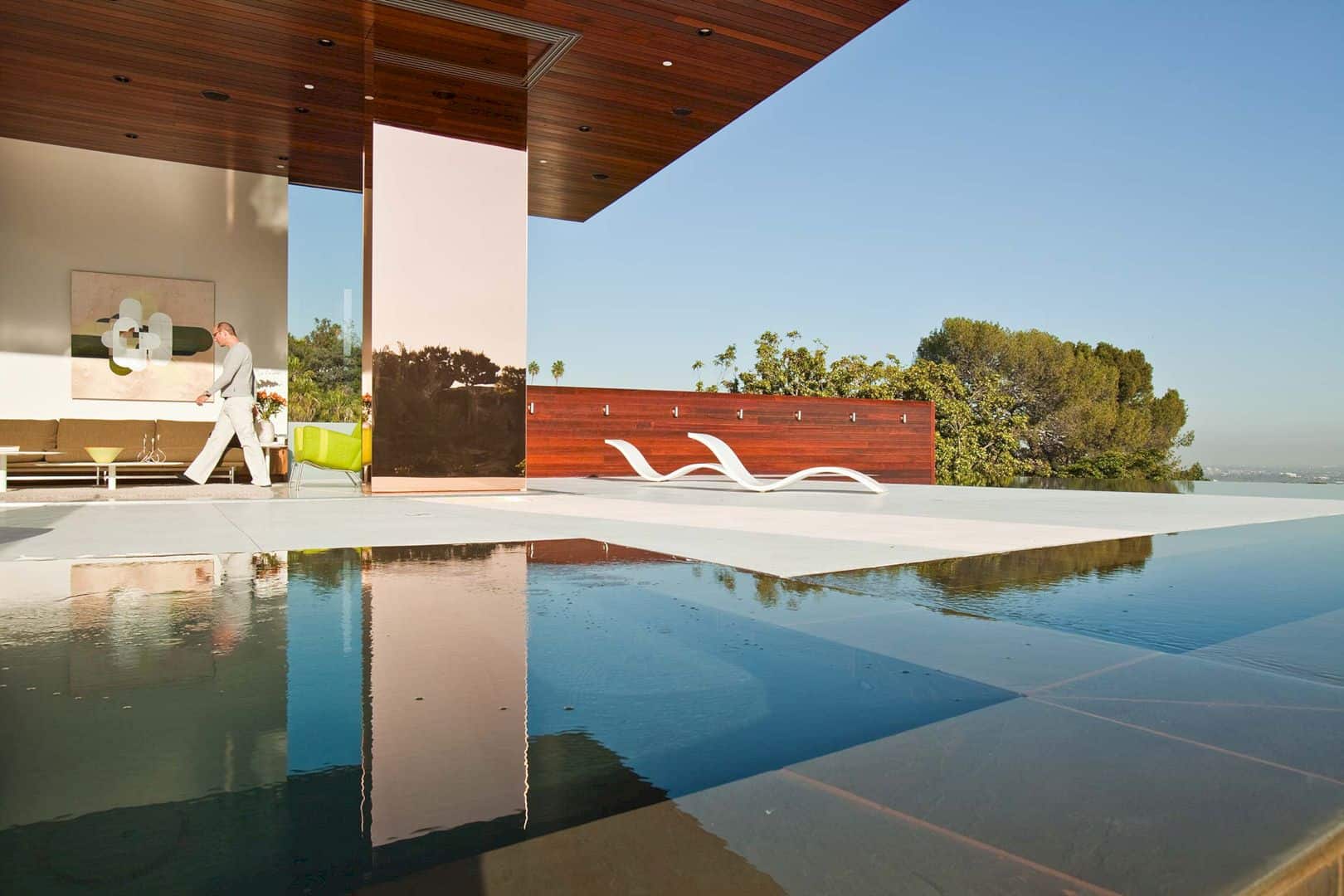
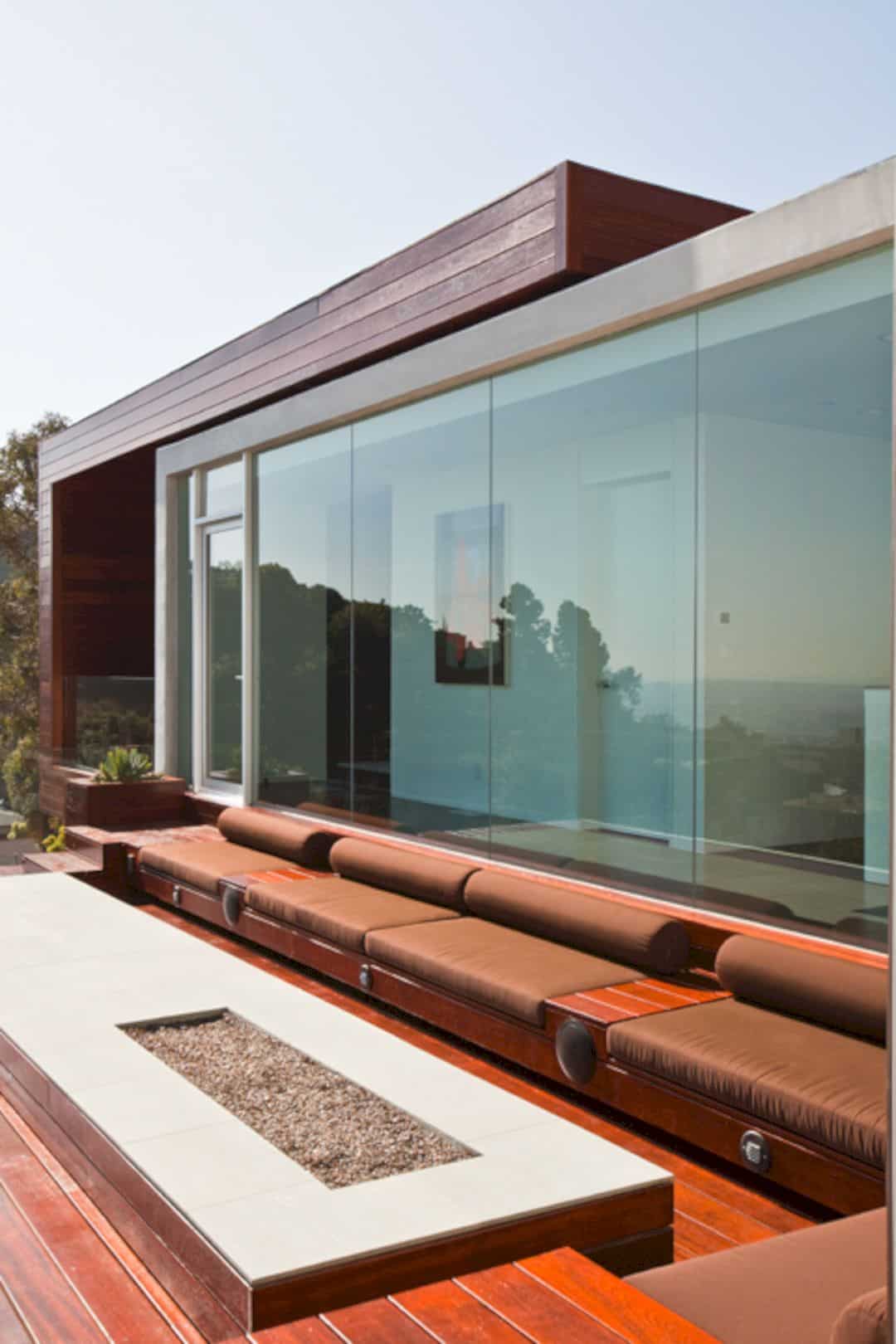
With a horizontal, low-profile silhouette, the simple geometric forms receive subtle breaks and shifts in response to the program of the project. The roof plane has an upward inflection that expands the stunning view, framed by the house facing west and south. The vectors pivot around the residence core service to emphasize its sight easily.
Details
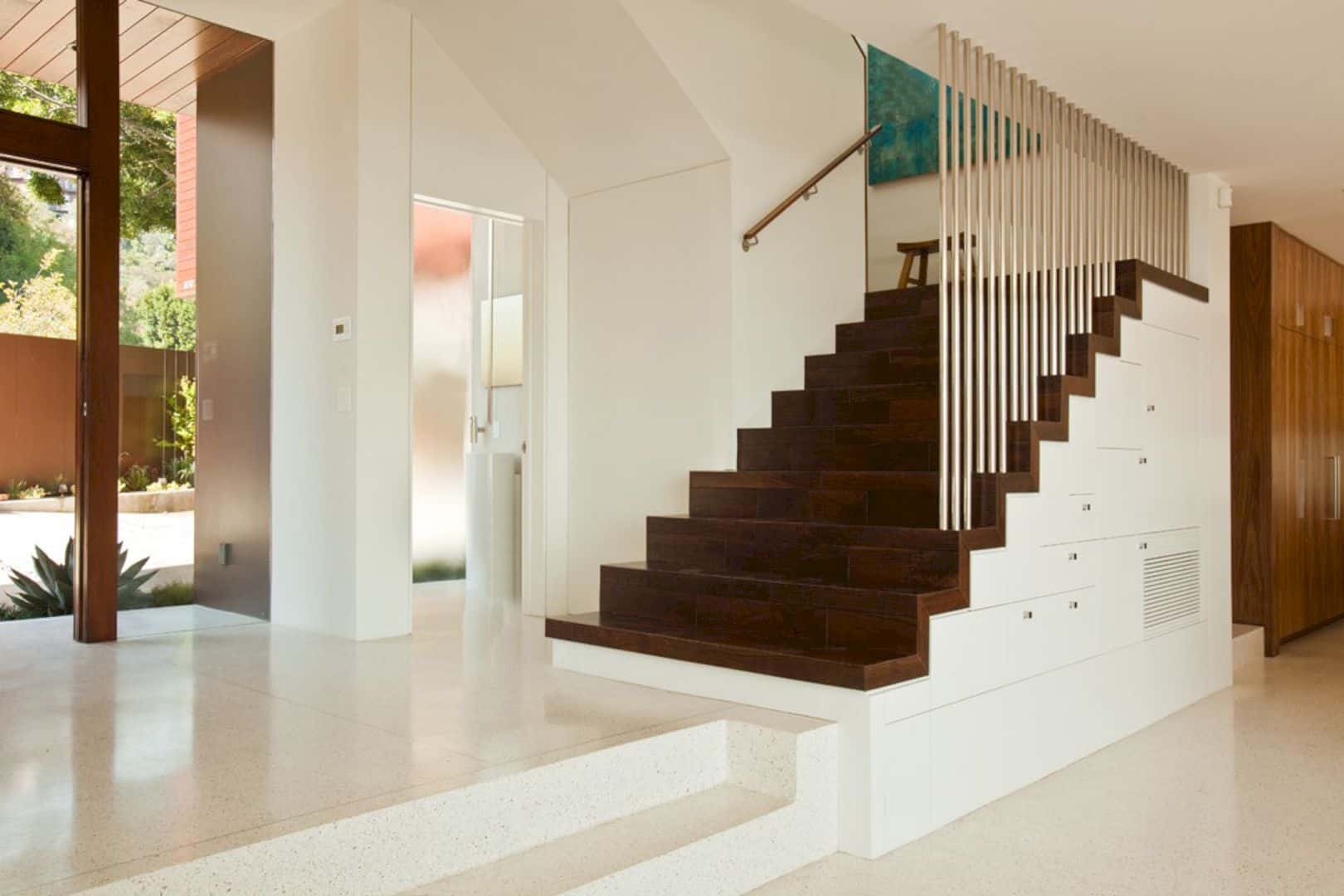
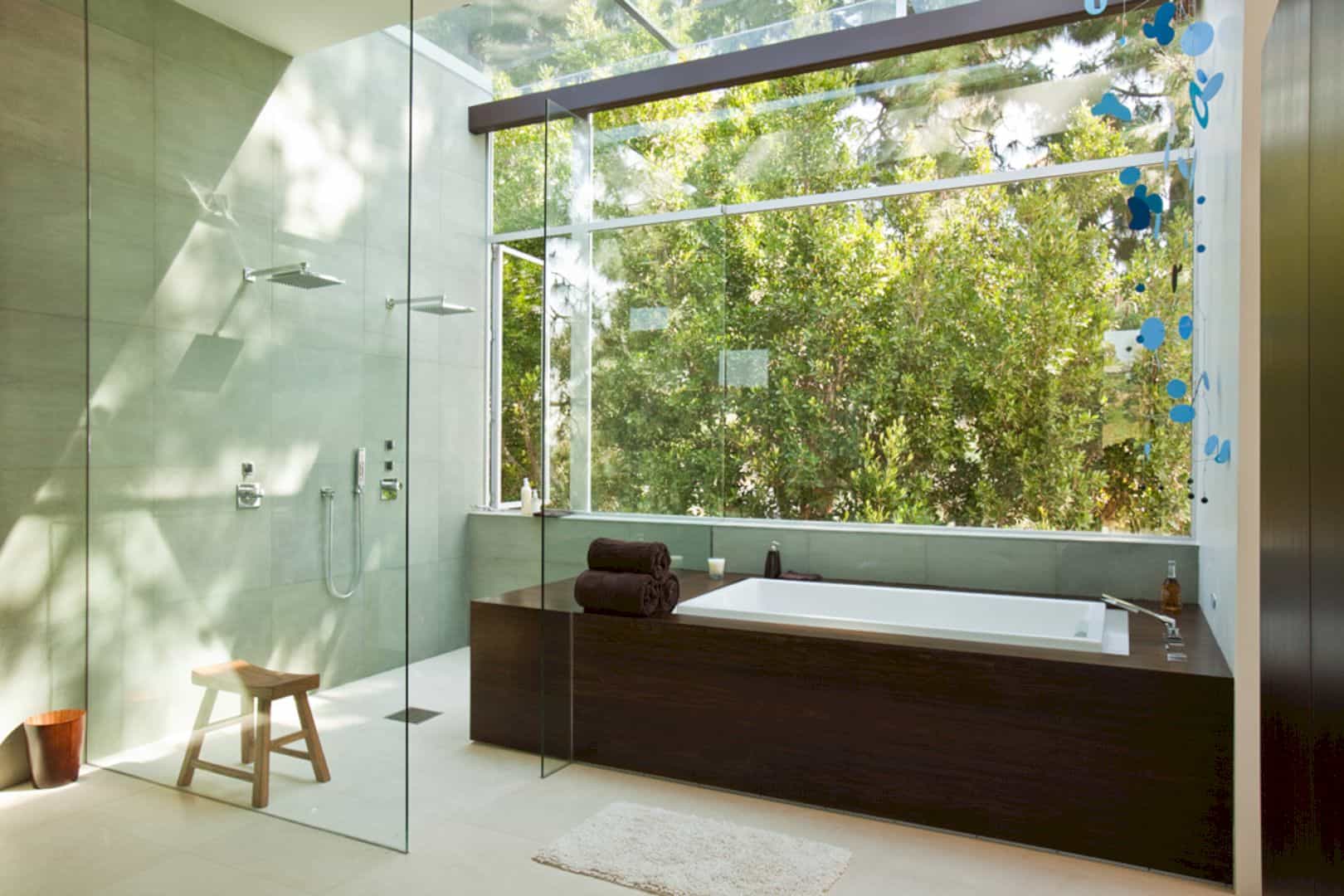
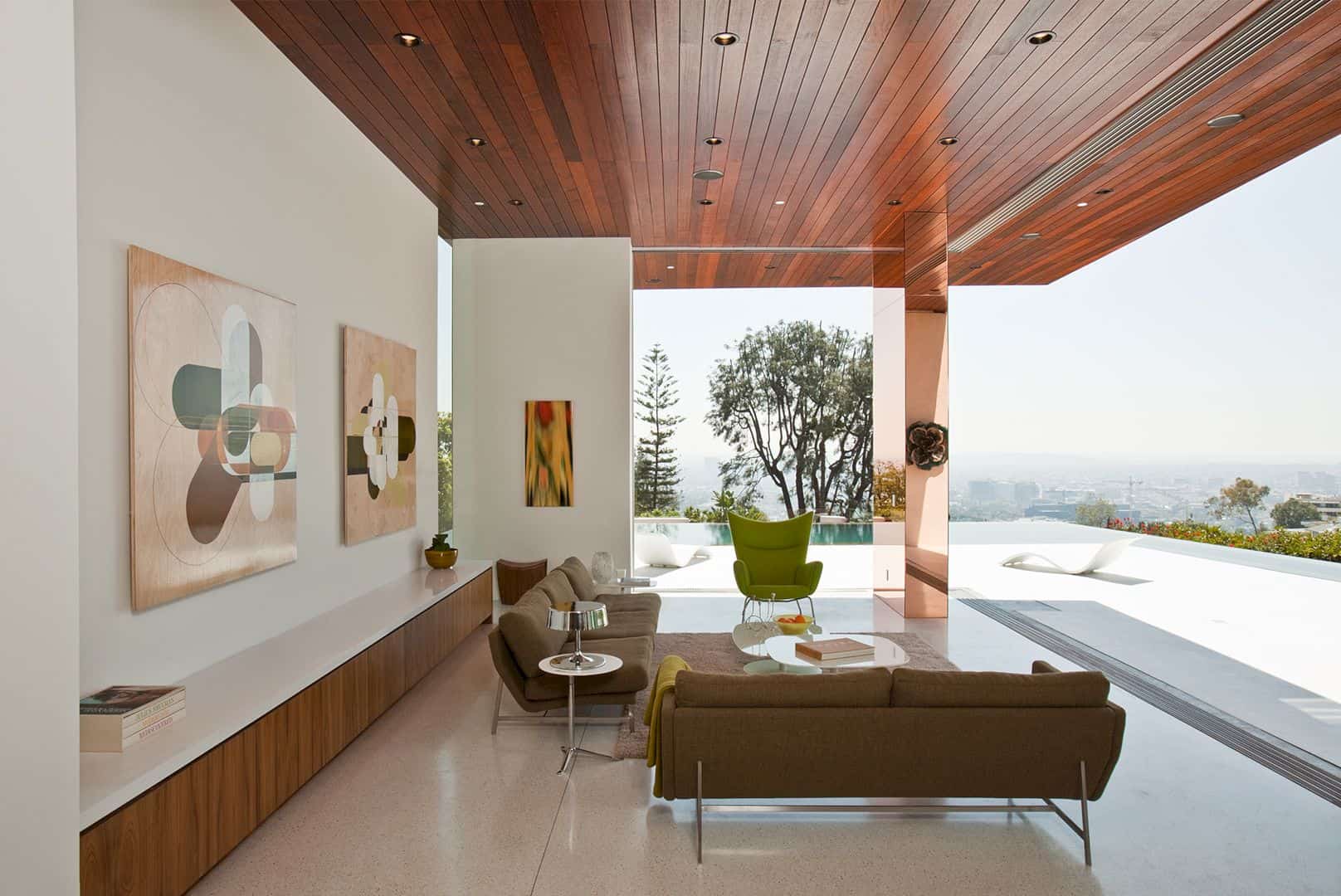
There is a saline infinity pool with spa and cabana outside the house, highlighting the landscaped gardens and offering an awesome point of 180-degree views of the Los Angeles basin. The beautiful white terrazzo floors and walls of glass unify the house exterior and interior while the clean modernist approach is evoked by the warm material palette and simple forms.
Sunset Plaza Gallery
Photographer: Michael Weschler
Discover more from Futurist Architecture
Subscribe to get the latest posts sent to your email.
