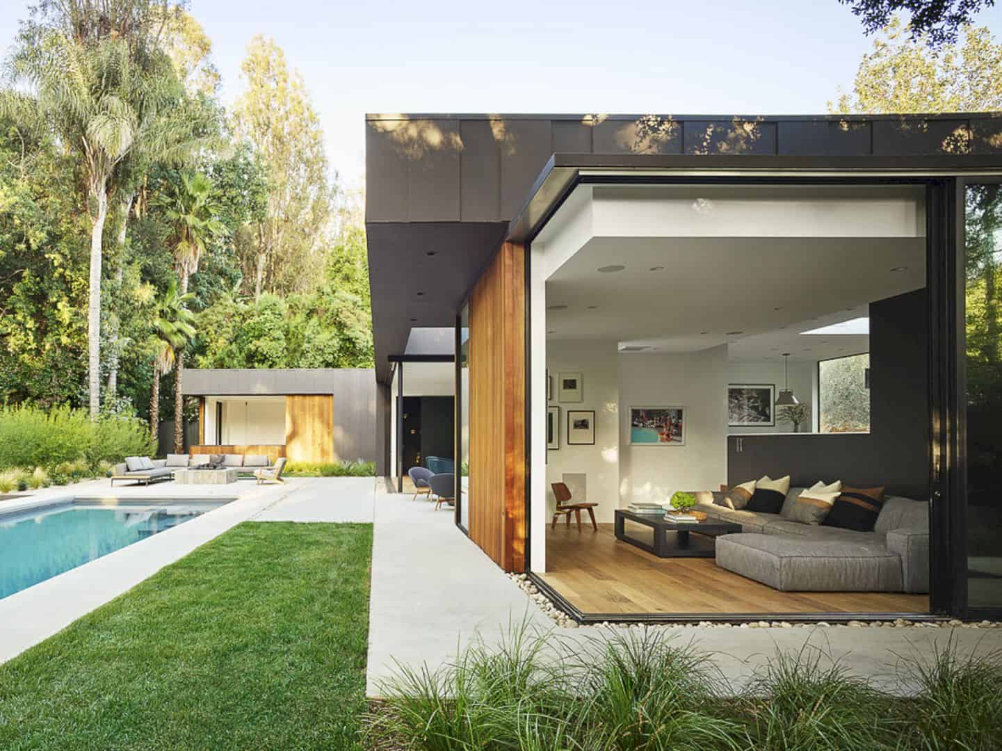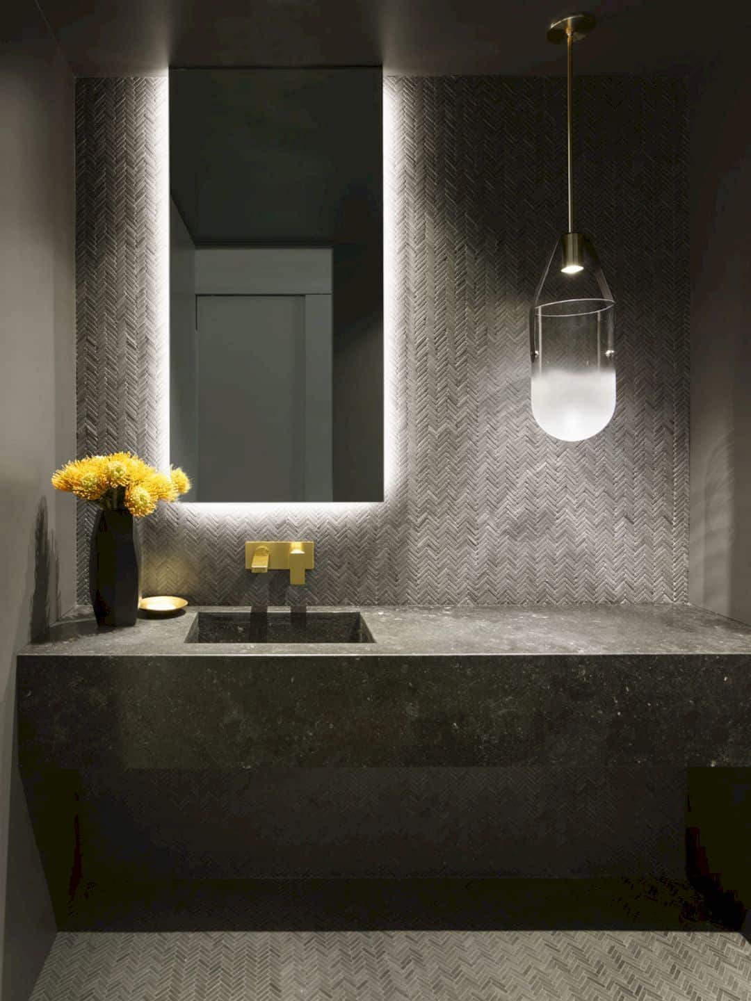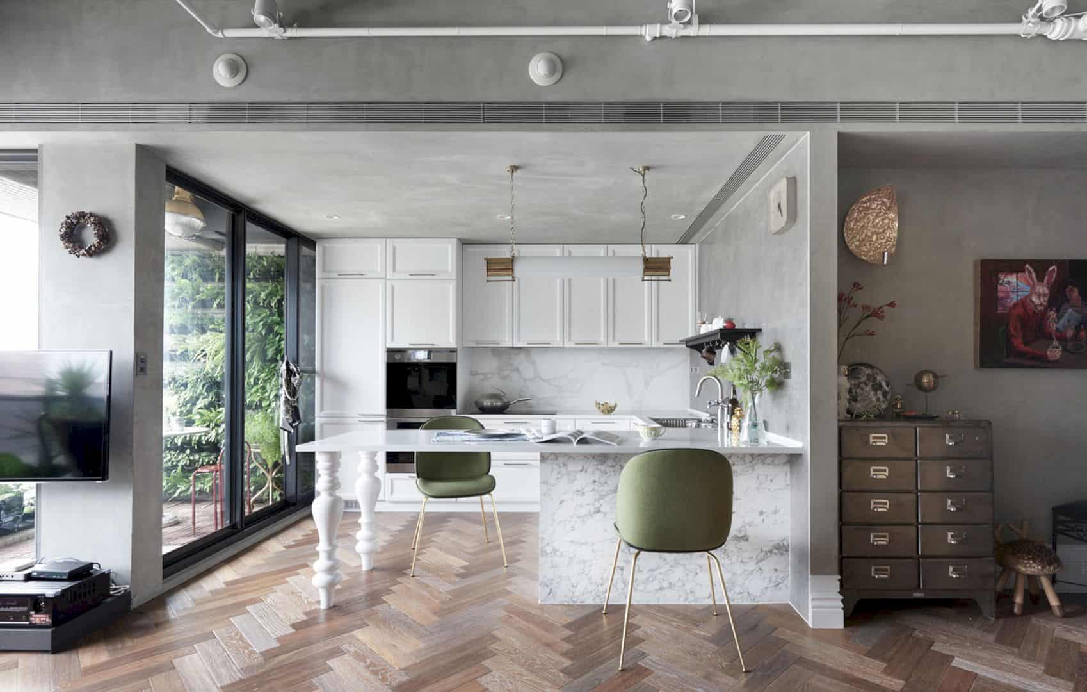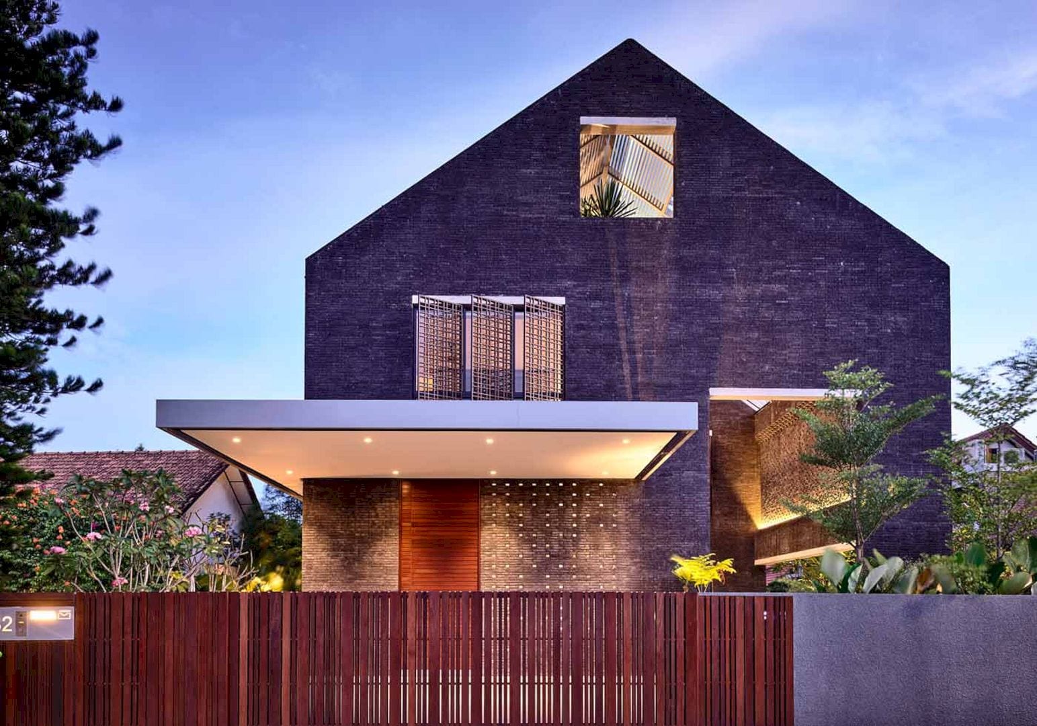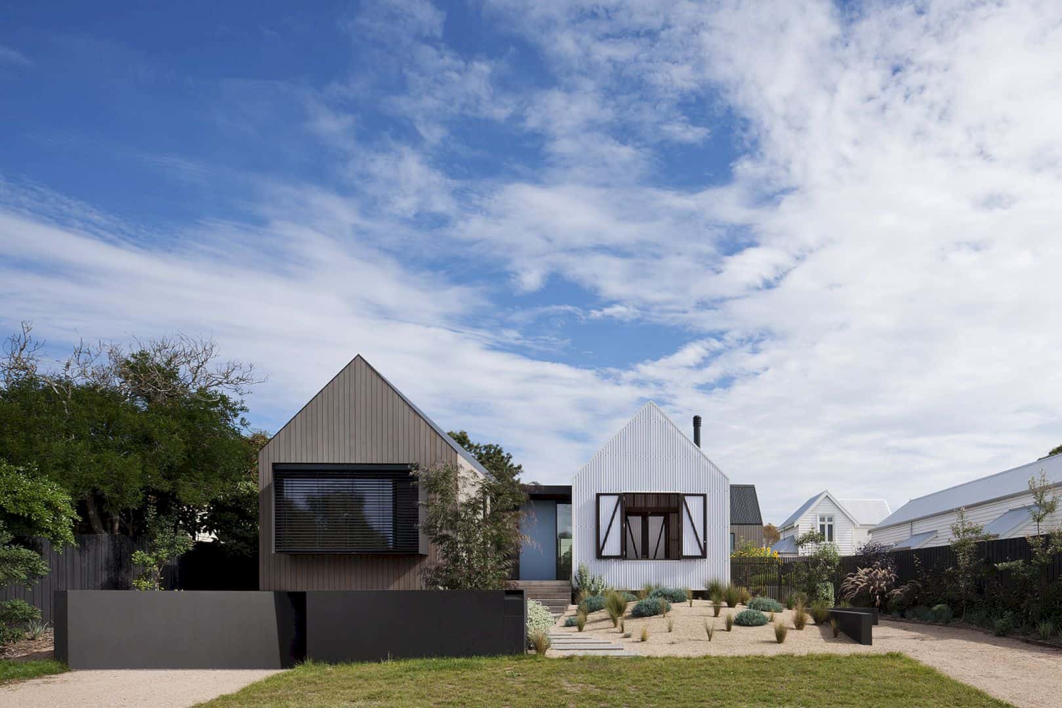This single-story residence becomes a residential oasis in the heart of Los Angeles, California. Laurel Hills Residence is composed of three pavilions connected by a series of glass hallways with 4,900 SF in size, designed by Assembledge+. The main goal of this project is to allow a living experience, engaging the natural landscape with the property.
Design
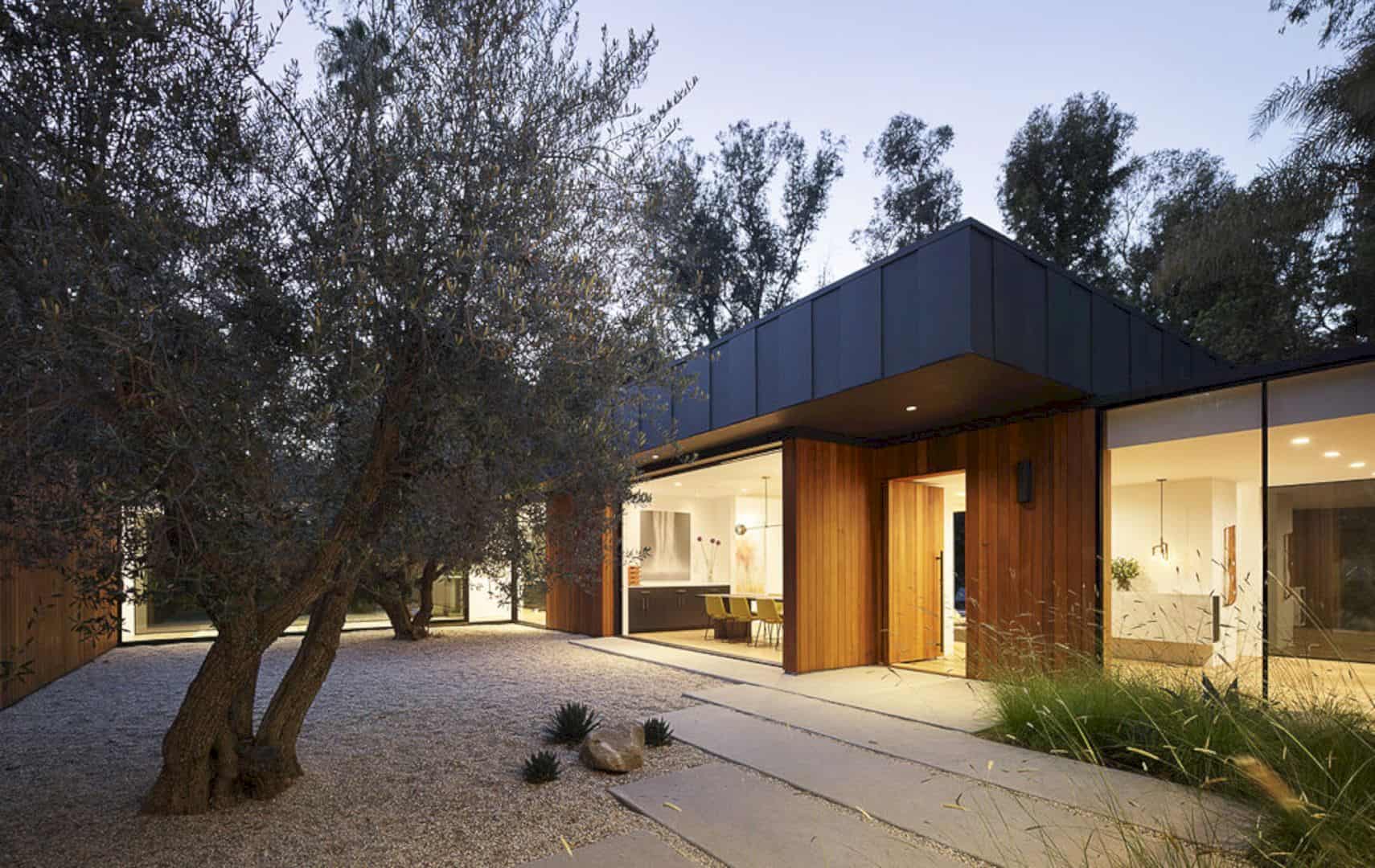
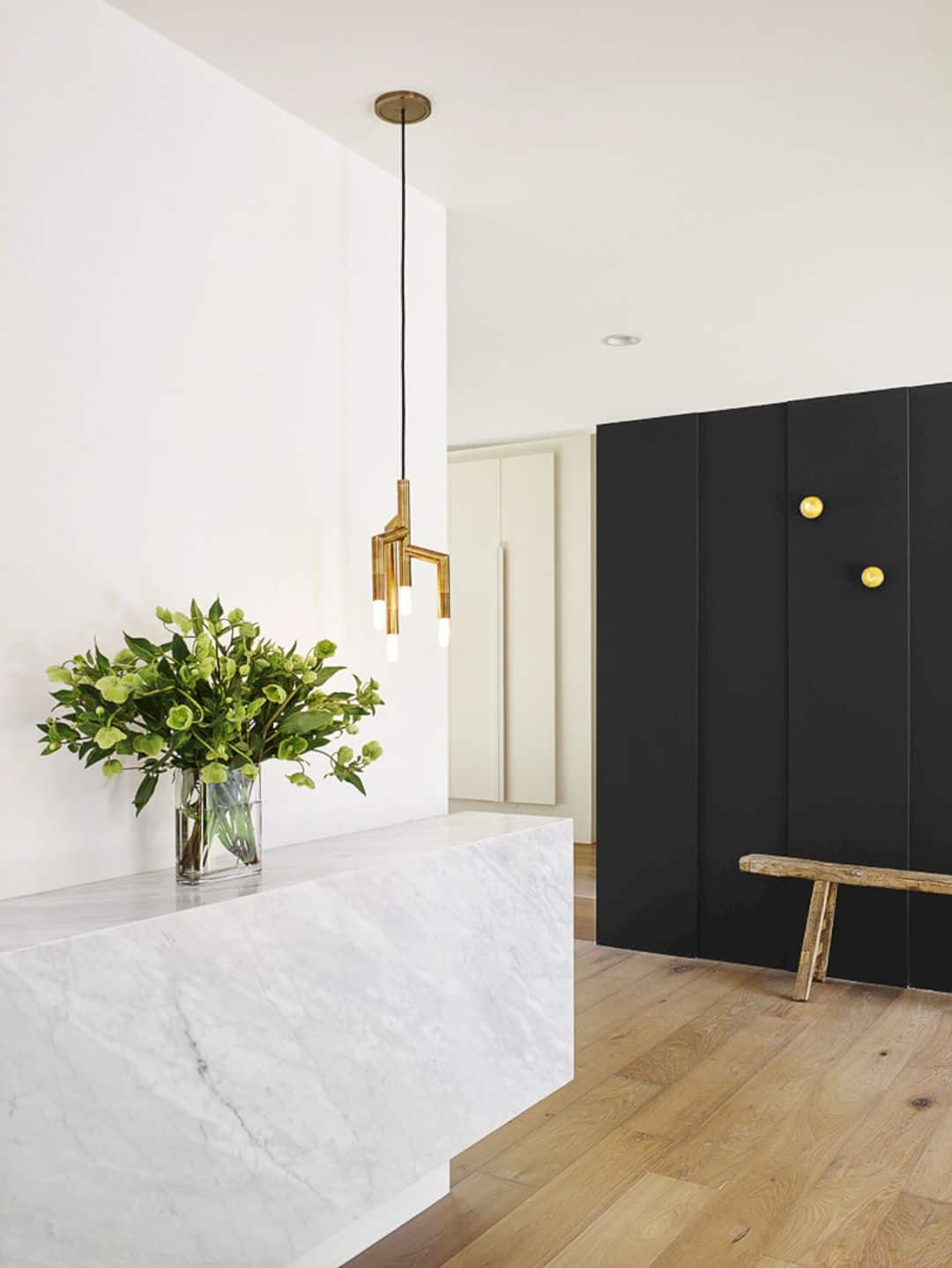
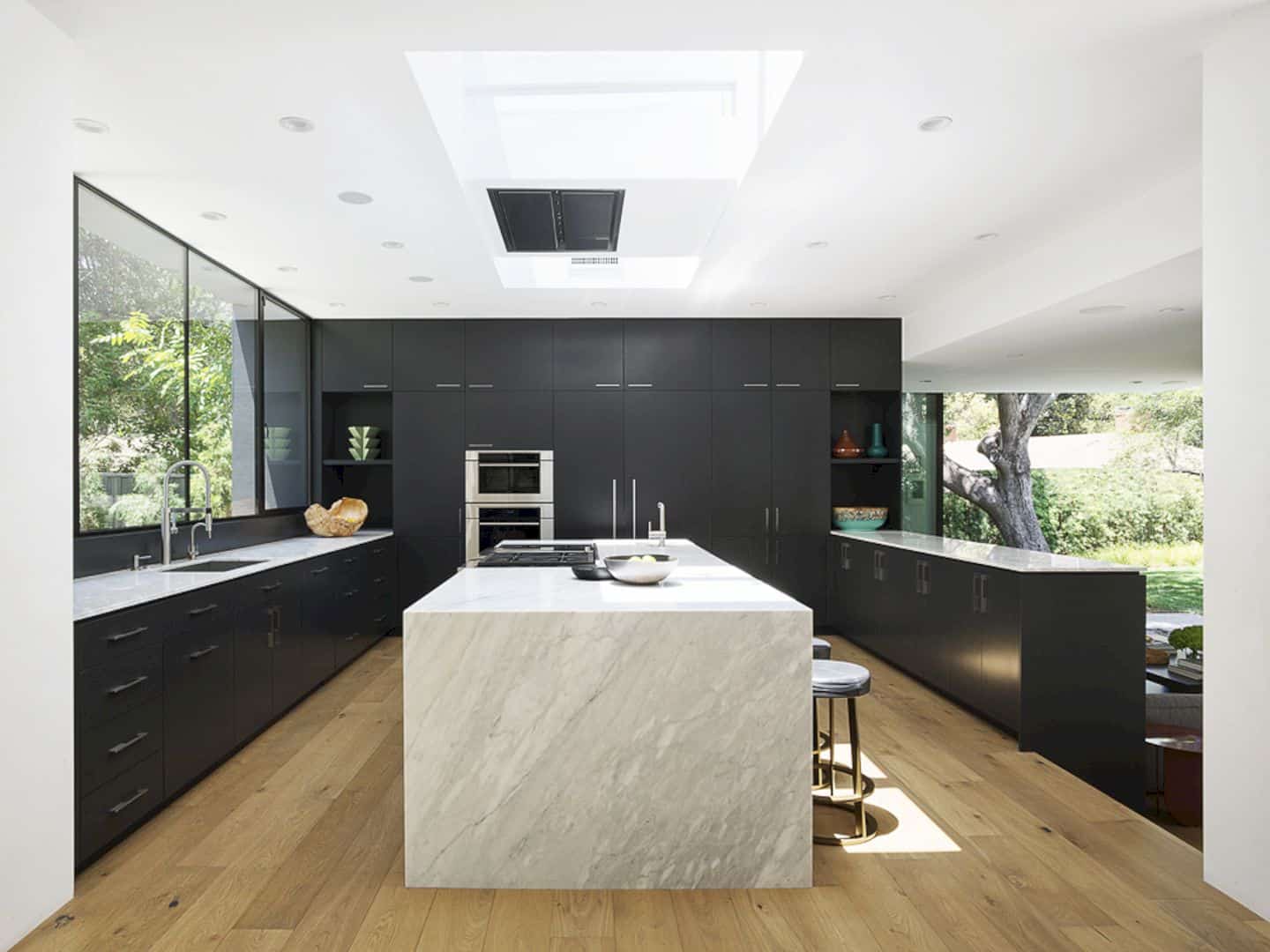
A datum line that carves and connects the two larger volumes of the living and sleeping pavilions is formed by the Western Red Cedar that lines guest house/garage pavilion. It consists of an oversized charcoal-colored board, cement board siding, and batten extira. There is also a deep overhang that mitigates the solar heat gain and shields from the exposure of the sun.
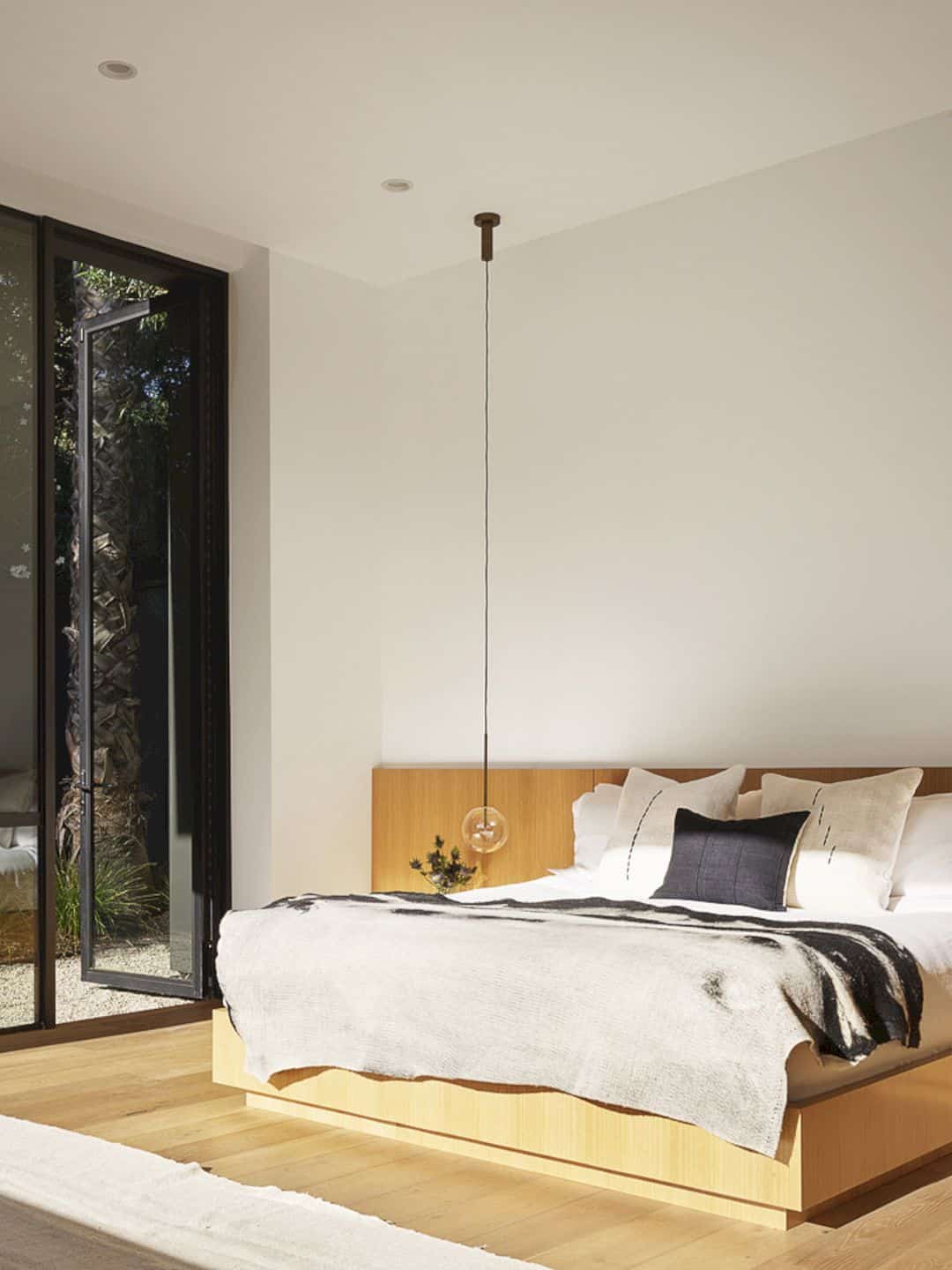
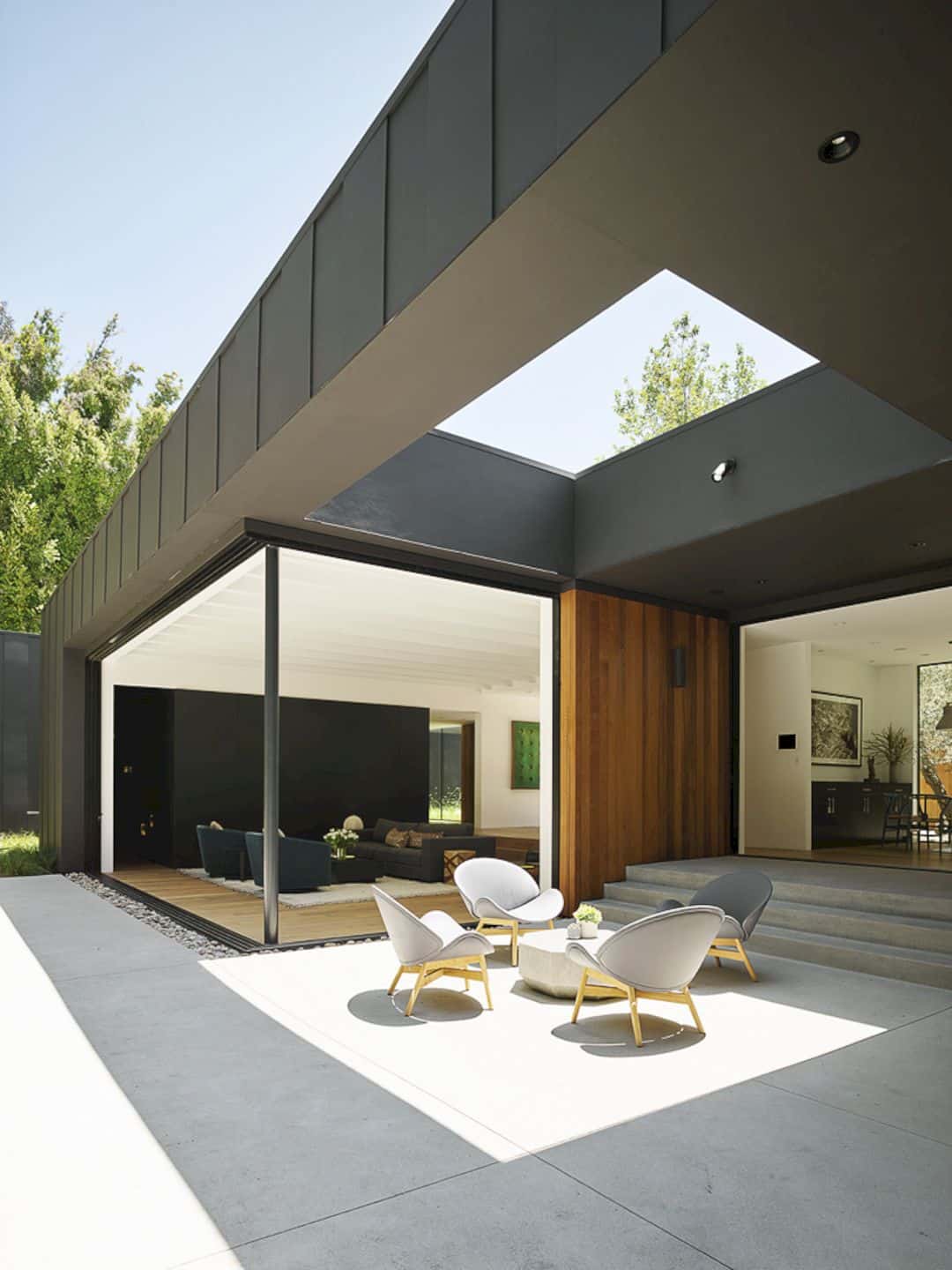
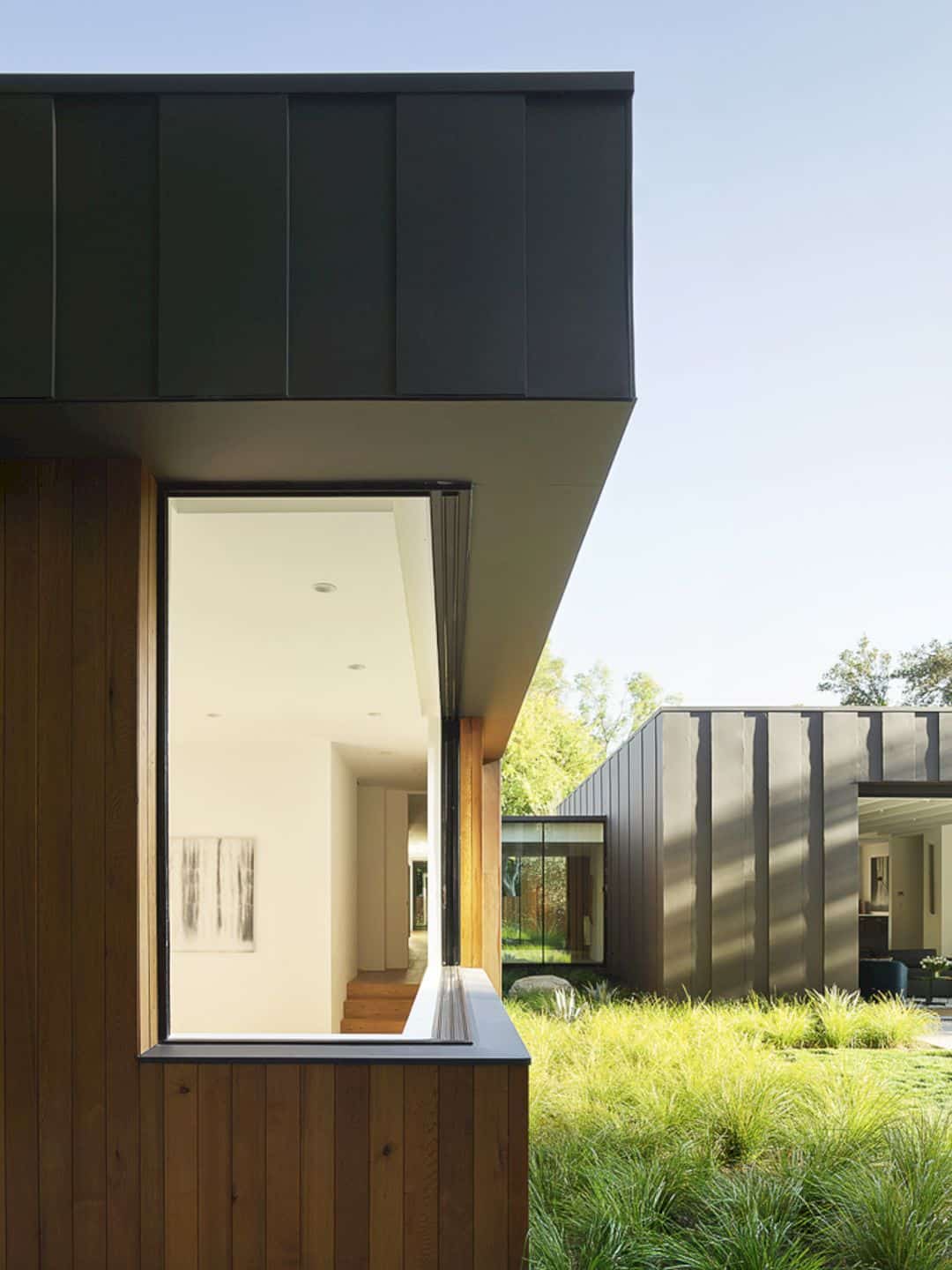
There is a walkway of concrete pavers that lined by wild grasses leads to the front door and passing the tranquil courtyard with olive trees. The entry area of the house can be found within a glass hallway connecting the sleeping pavilion to the east and the living pavilion to the west, establishing a sense of intimate scale inside the house.
Details
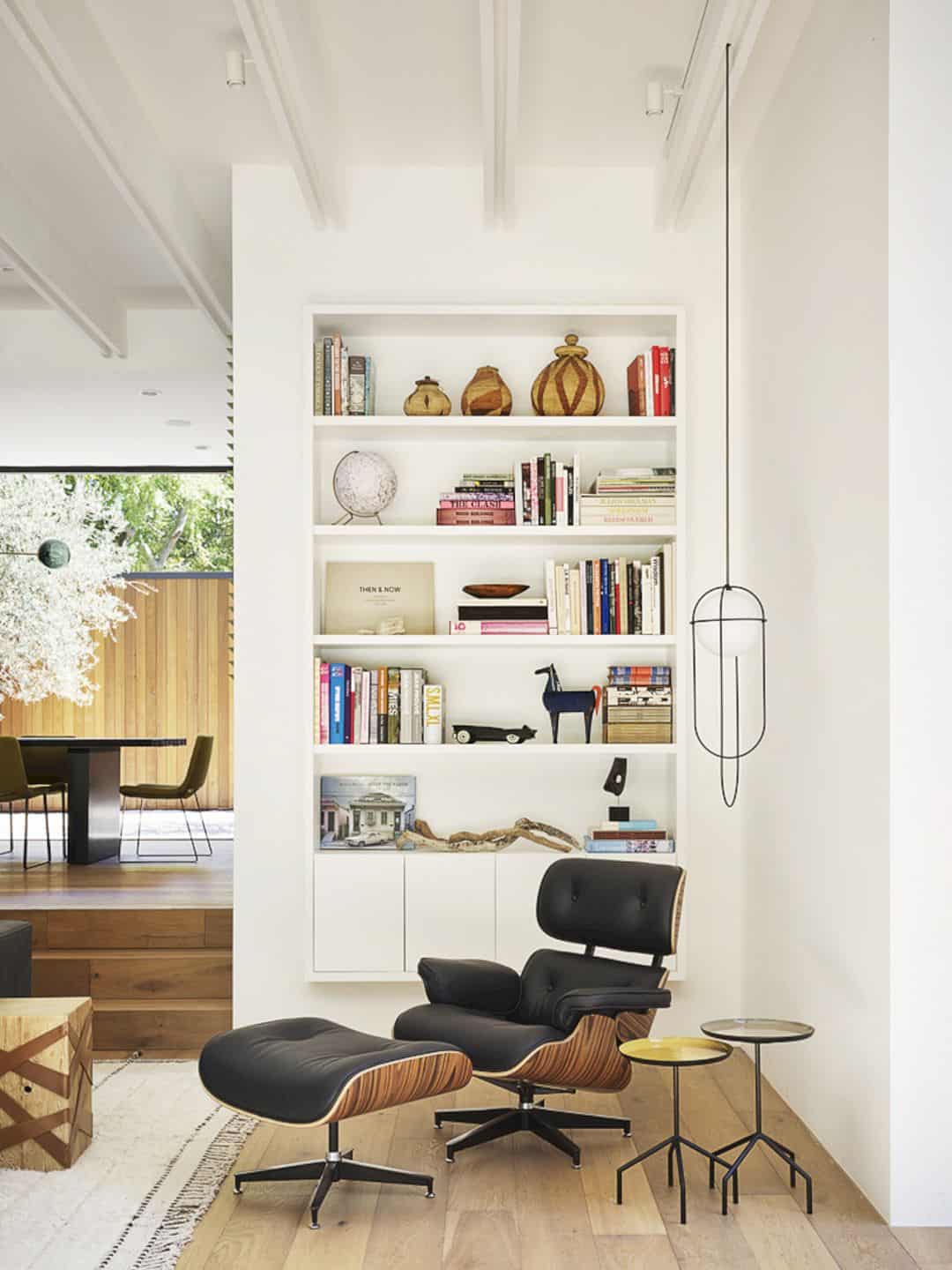
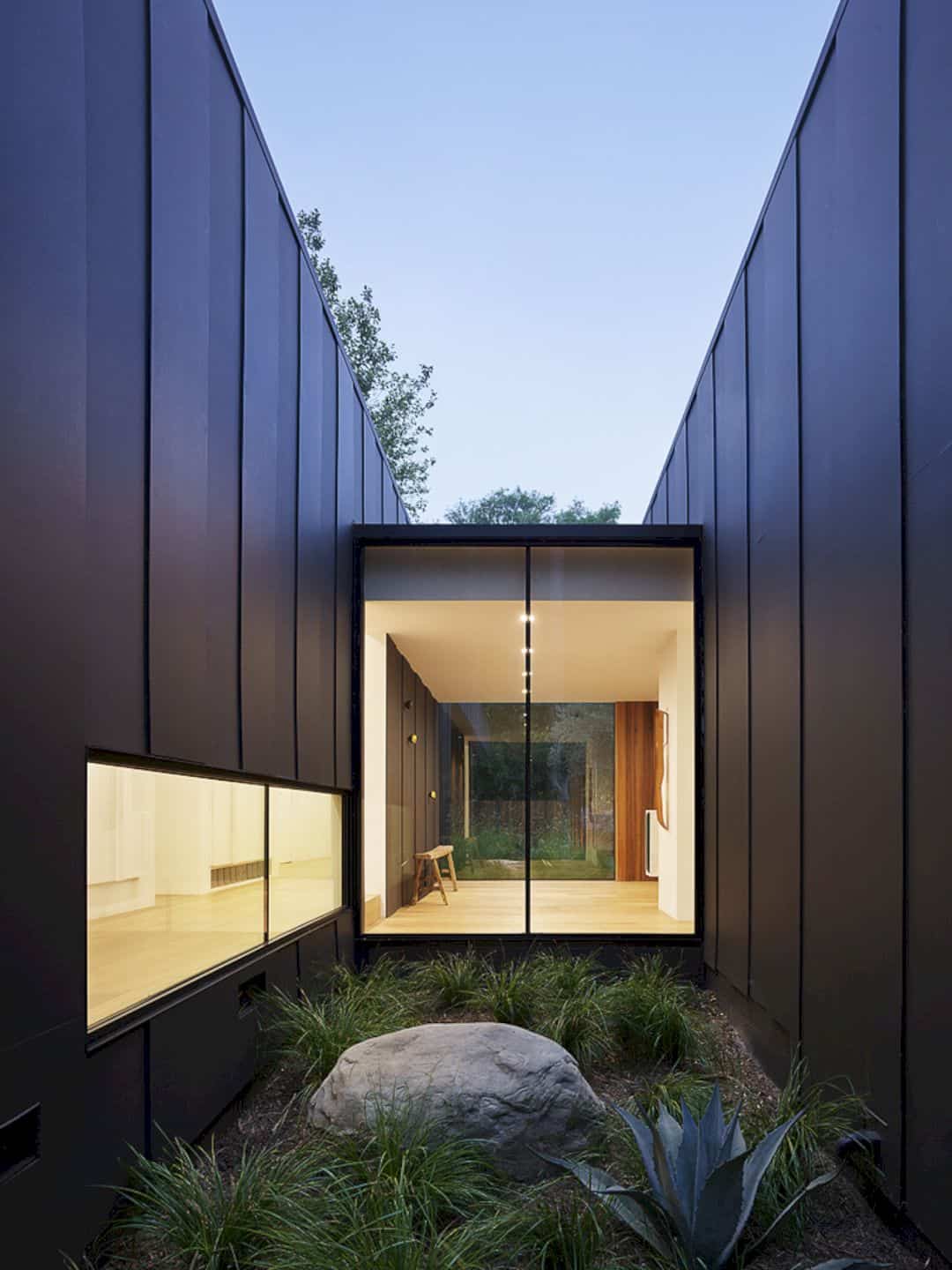
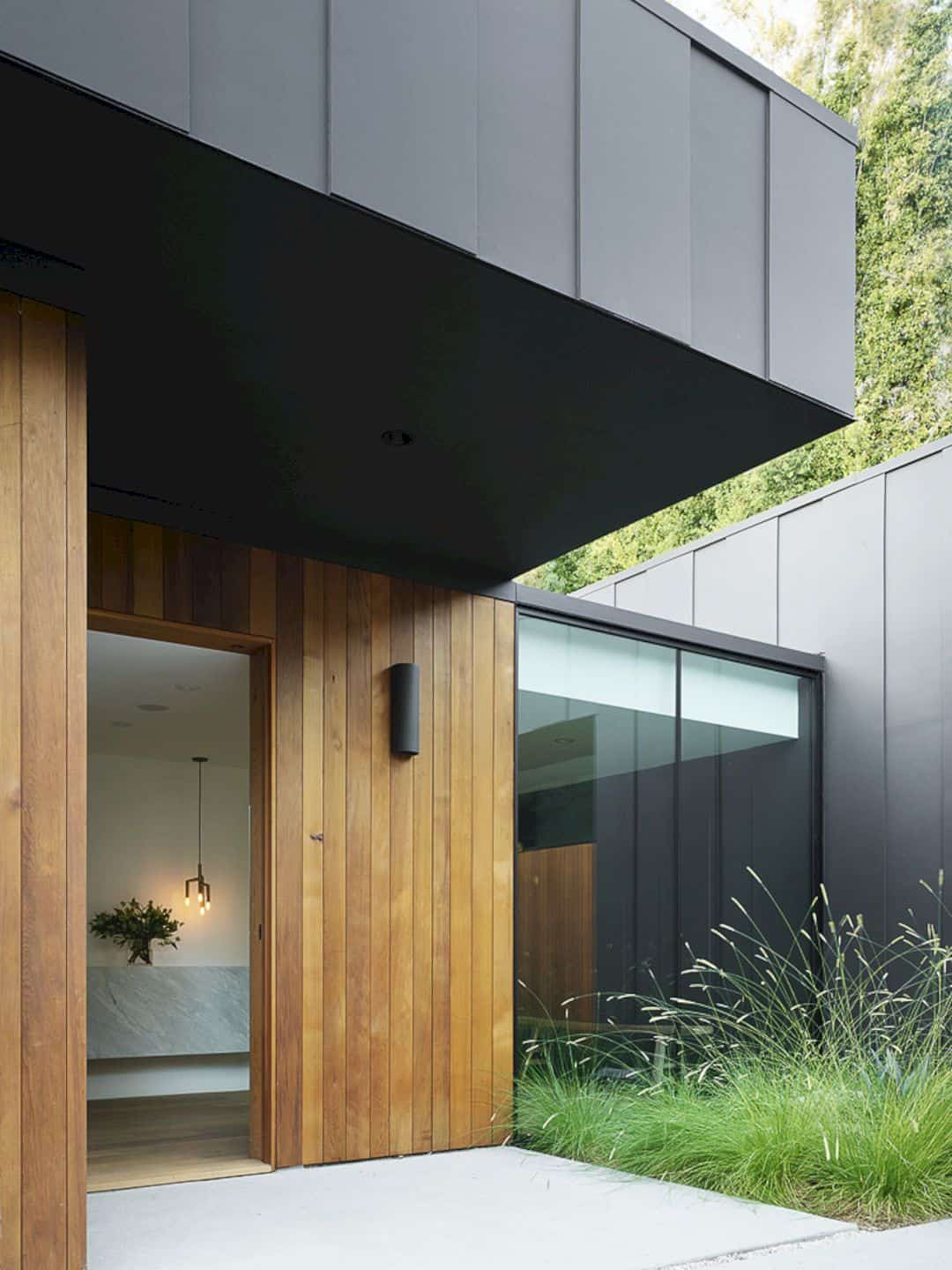
The fluidity between the family room, breakfast room, and the kitchen is designed for uninterrupted entertainment to create a harmony of lightness and transparency. Exterior spaces are also internalized instead of externalizing interior spaces only. The entire ensemble is activated by the purposeful arrangement of vignettes, layered sightlines, and circulation connections while the grounds are interlocked with the interior space.
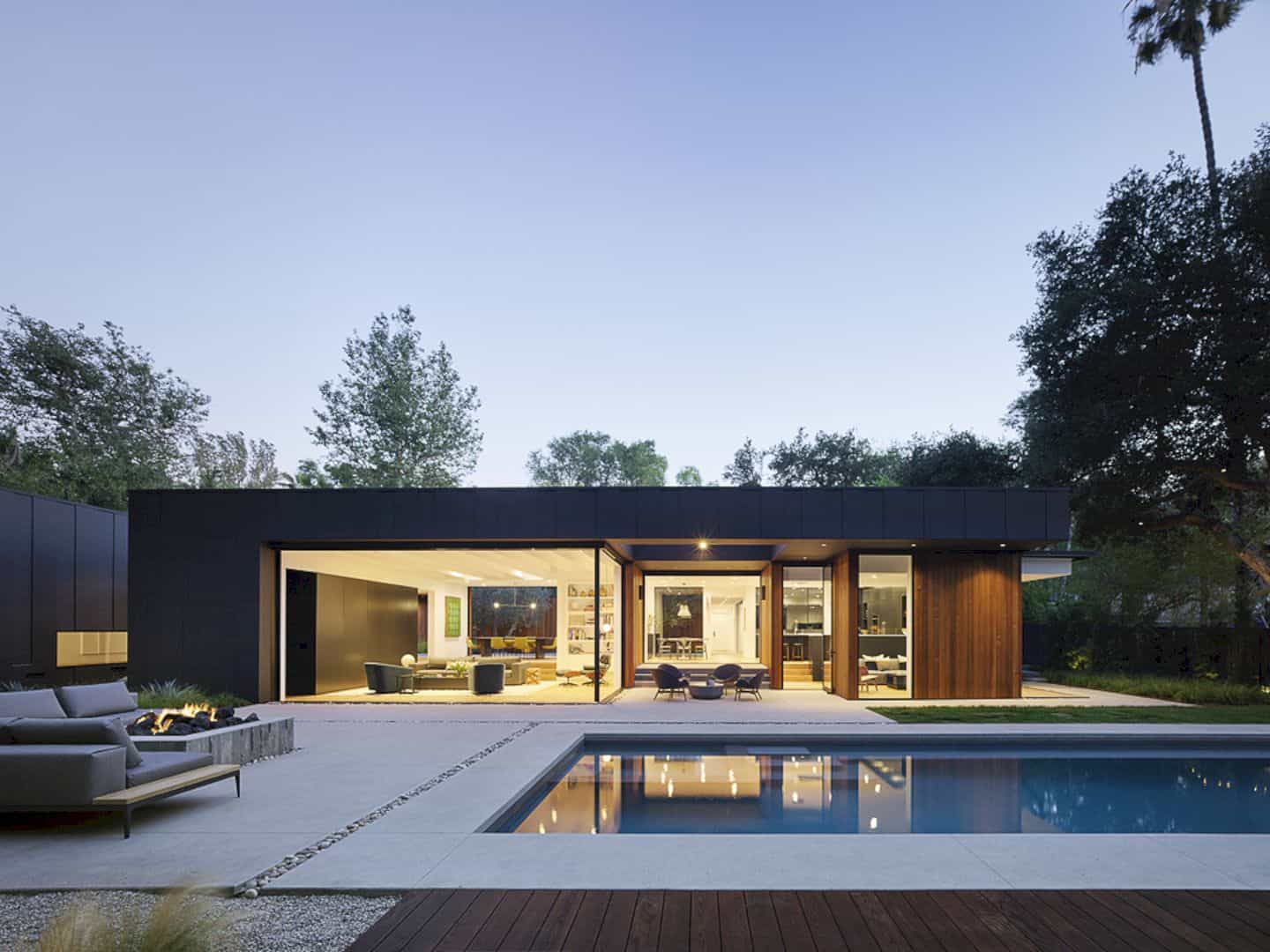
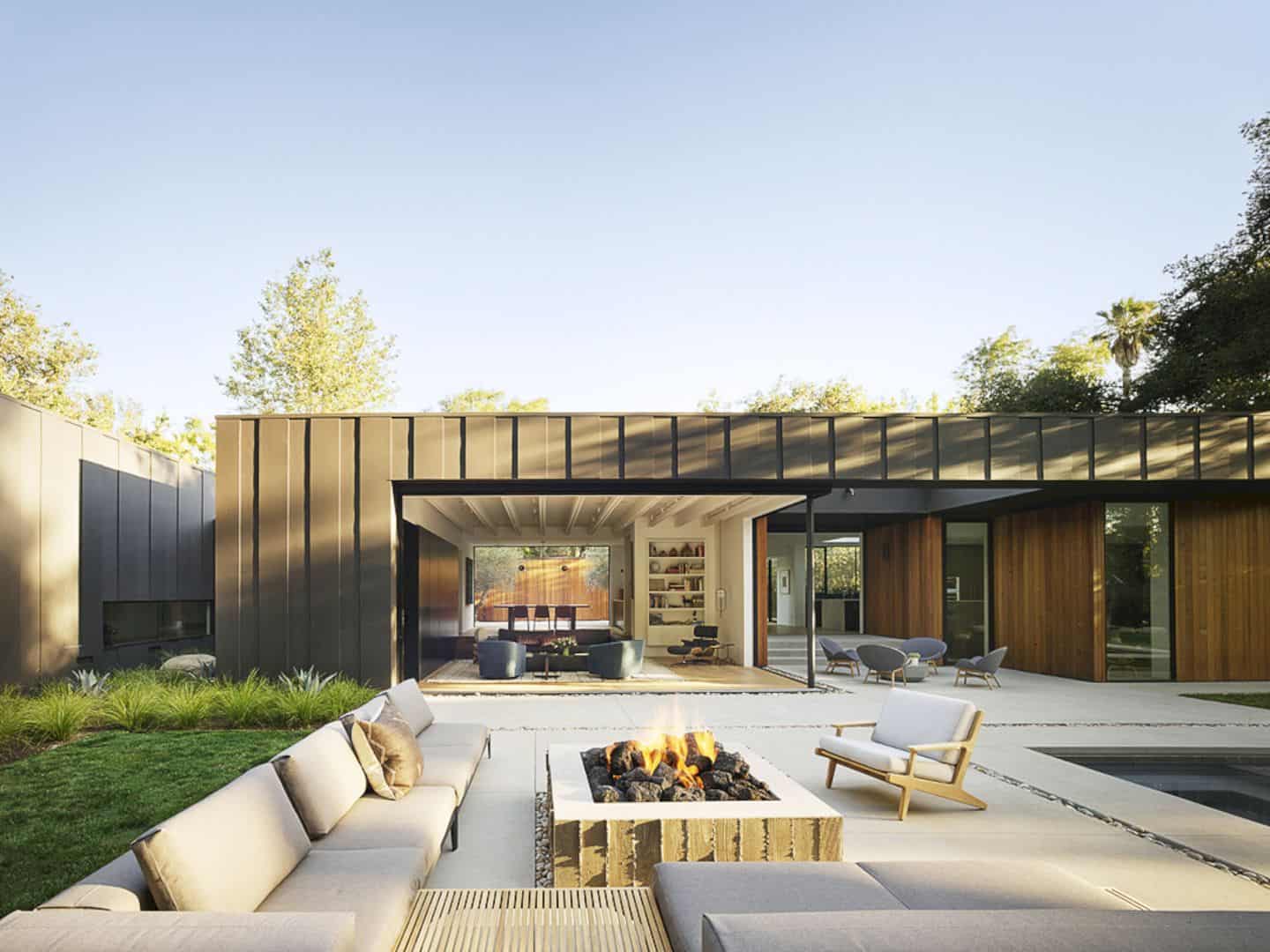
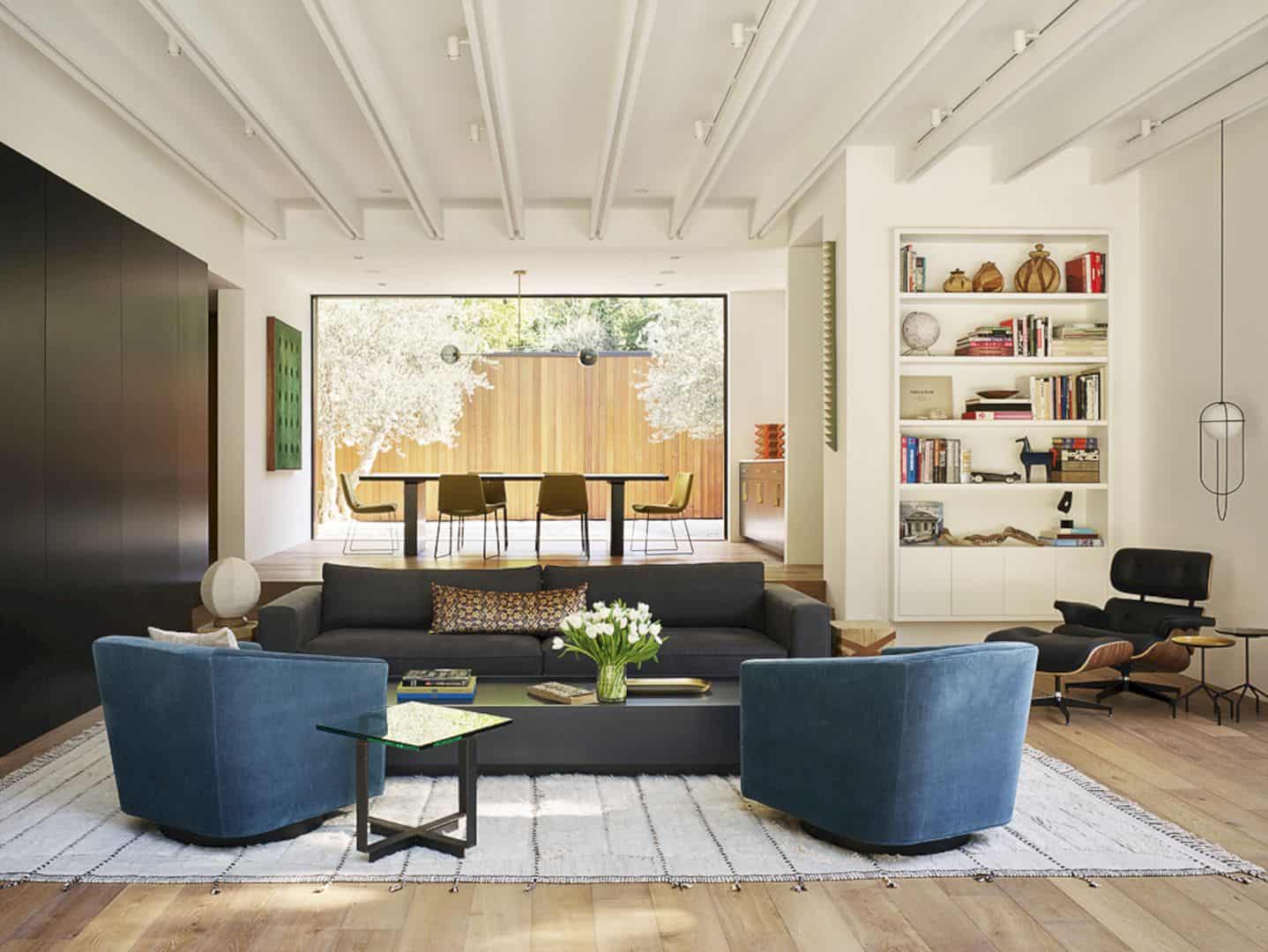
The pocketing doors, skylights, and large windows can provide natural light to the home, reflecting off marble countertops and wooden floors. The 40-foot-long pool and ample space outside the house can created a series of outdoor rooms for outdoor entertaining. The western red cedar and a minimalist palette of charcoal-colored panels act as a neutral canvas to complement the landscape and featuring the native species of California.
Laurel Hills Residence Gallery
Photographer: Matthew Millman
Discover more from Futurist Architecture
Subscribe to get the latest posts sent to your email.
