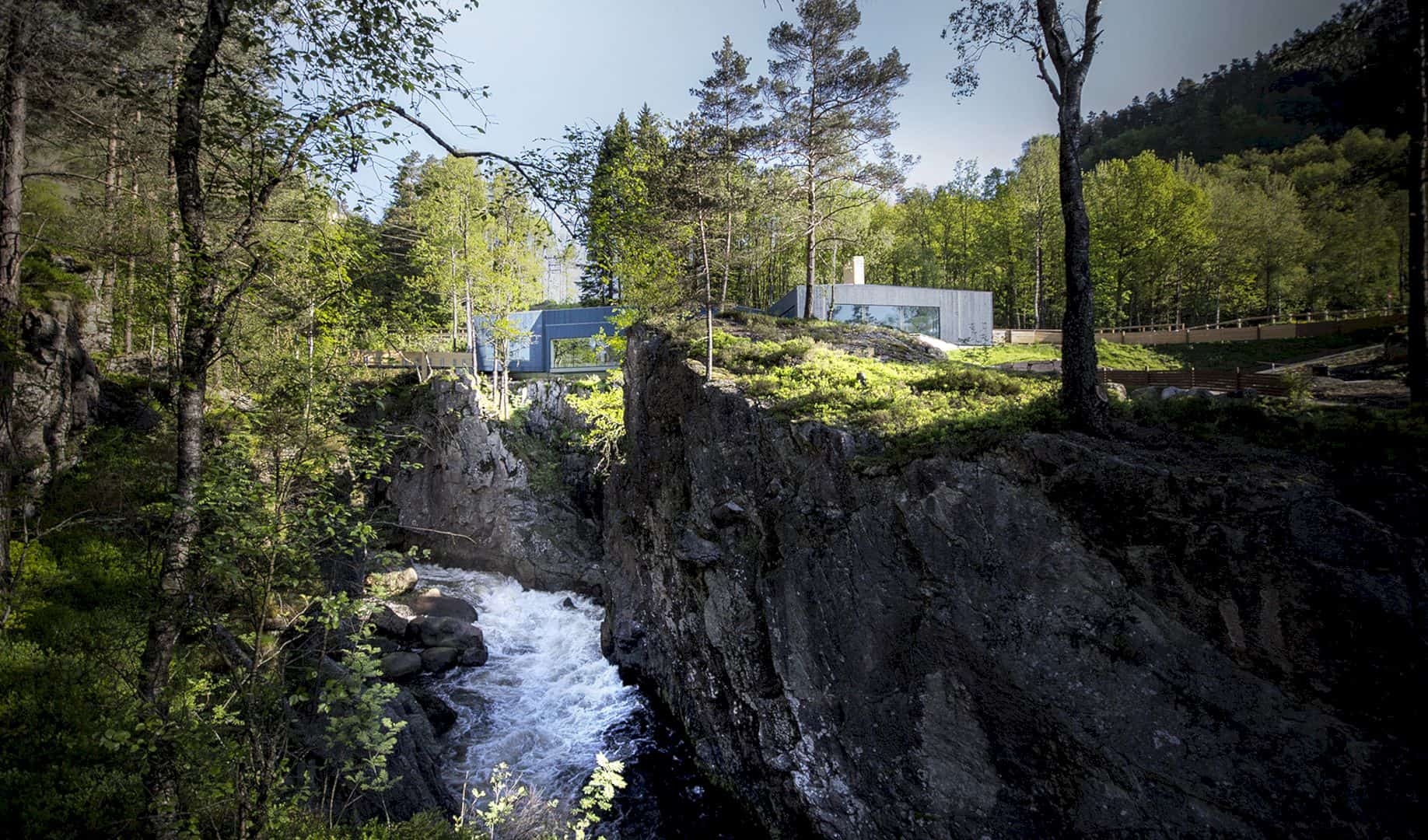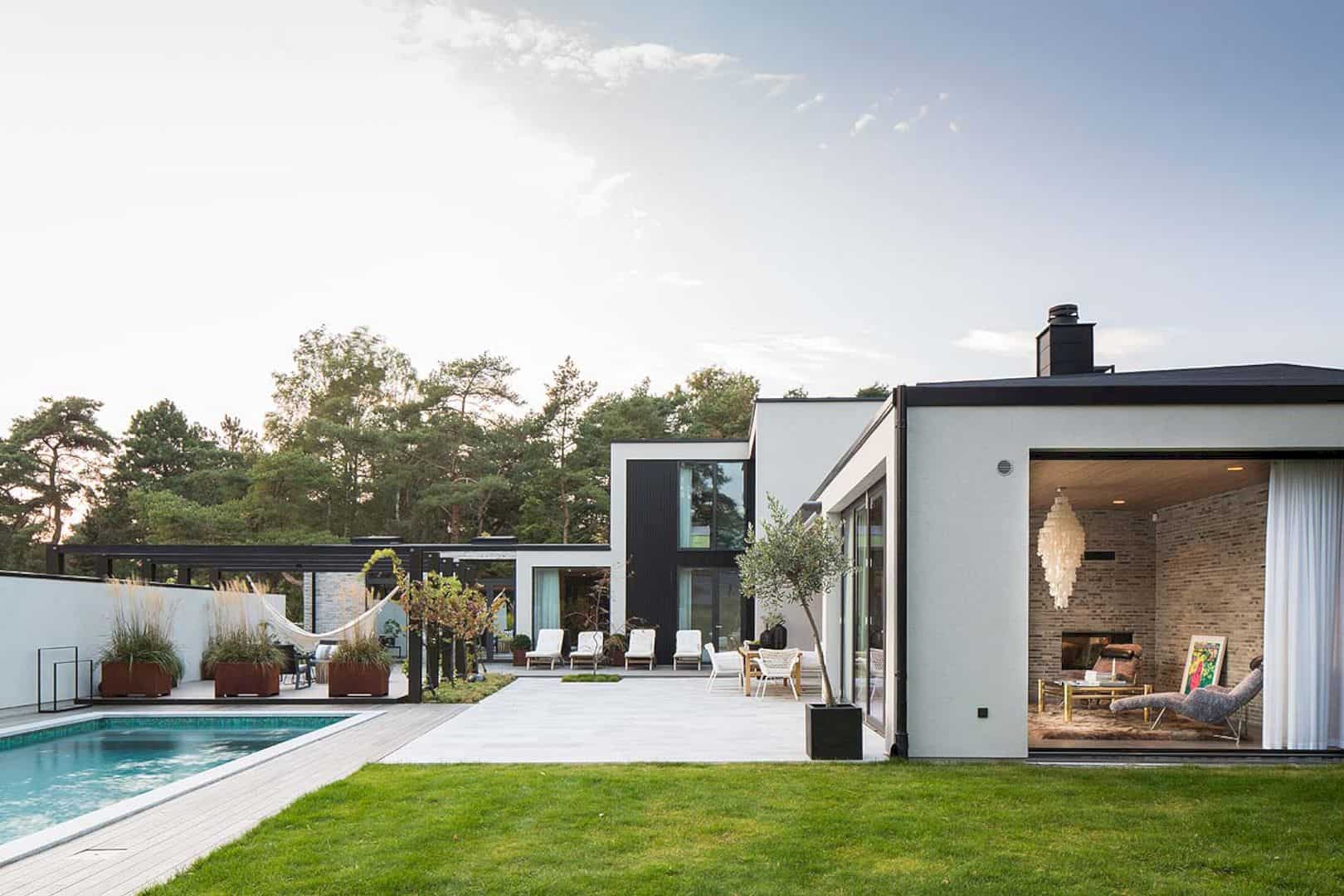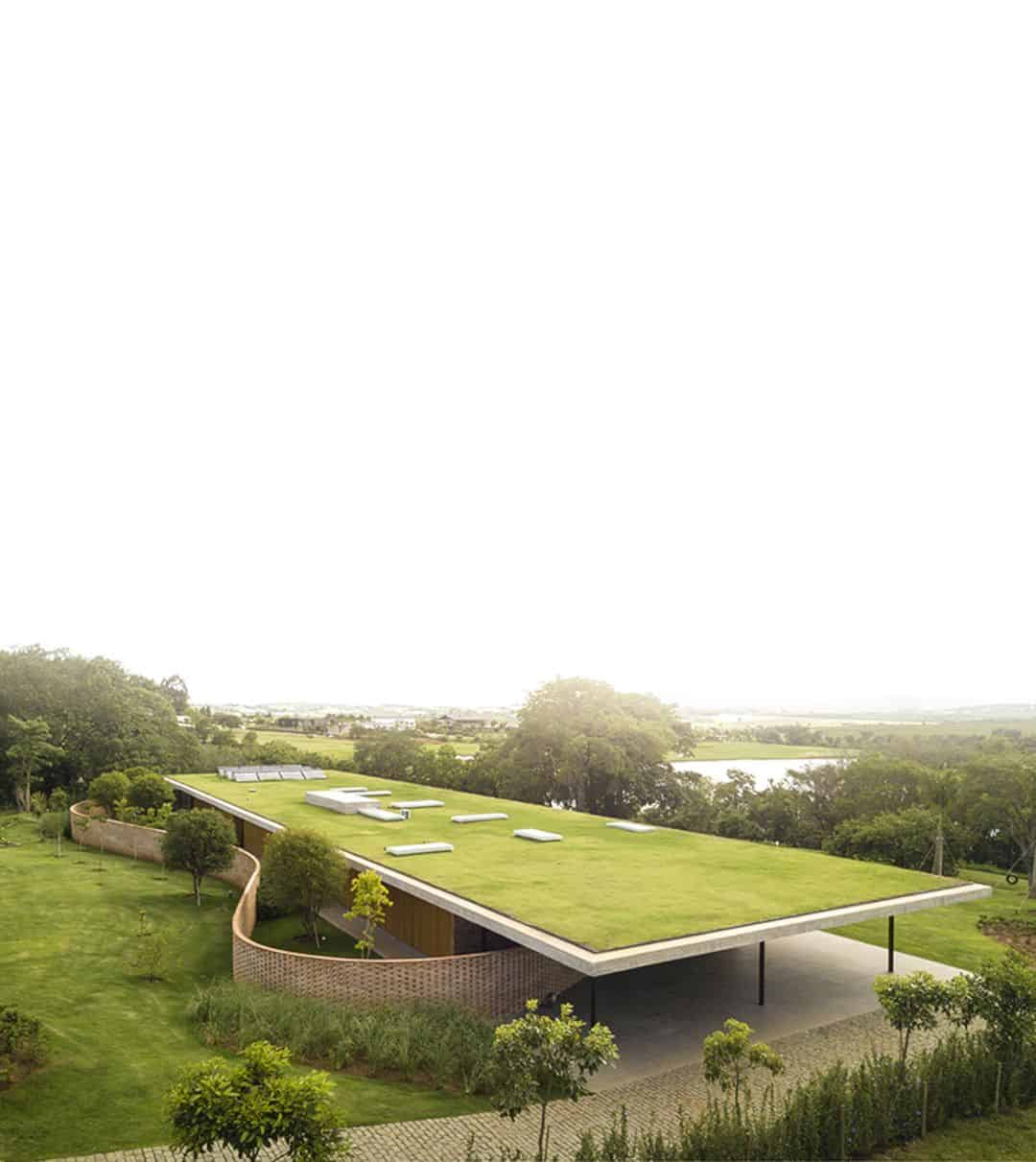Completed in 2017, Kvåsfossen is a building project designed by Rever & Drage. It is a modern and traditional building located in Lyngdal, Norway, surrounded by dense oak woodland and located near a river with a waterfall in Norway. The total area of the building is 450 m², it is large and small, modern and traditional with a large and low roof.
Roof
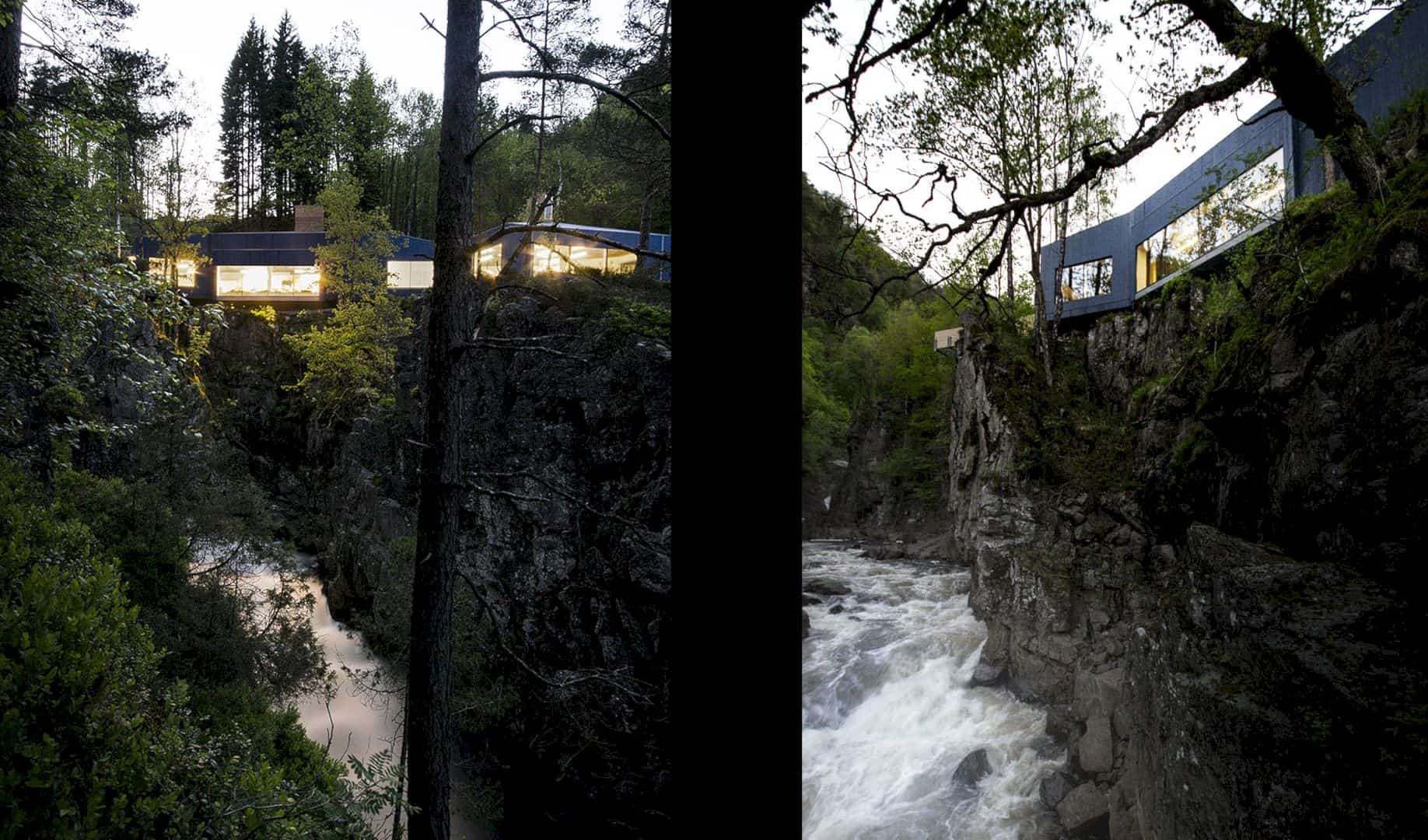
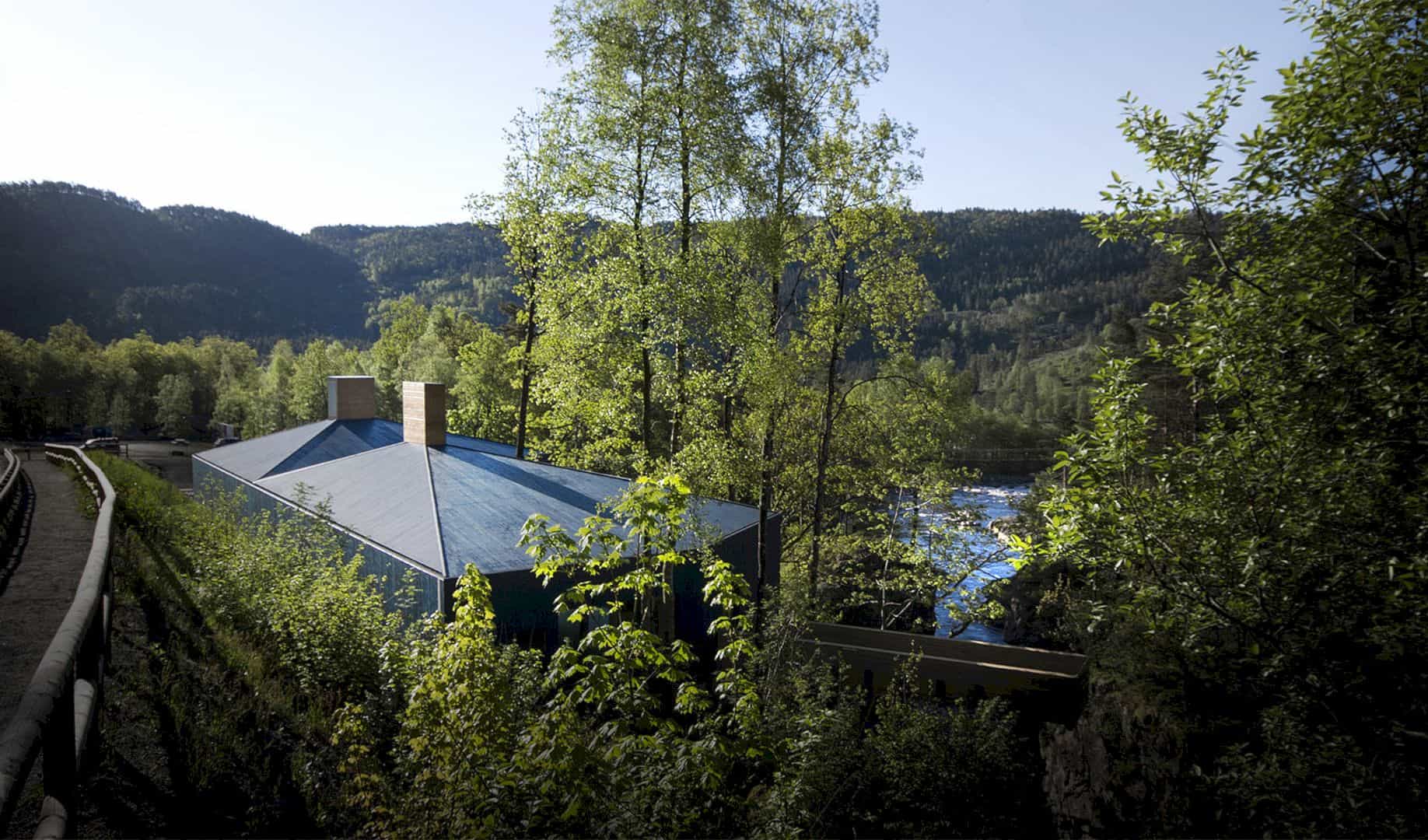
This project offers an awesome experience to walk the path along the river up to the waterfall, cross an old bridge, and pass through woodland. The building is visible from the road and it also provides a signal that there is something awesome inside. It is a dual role that also provided by the house roof that acts as a facade towards the nearby.
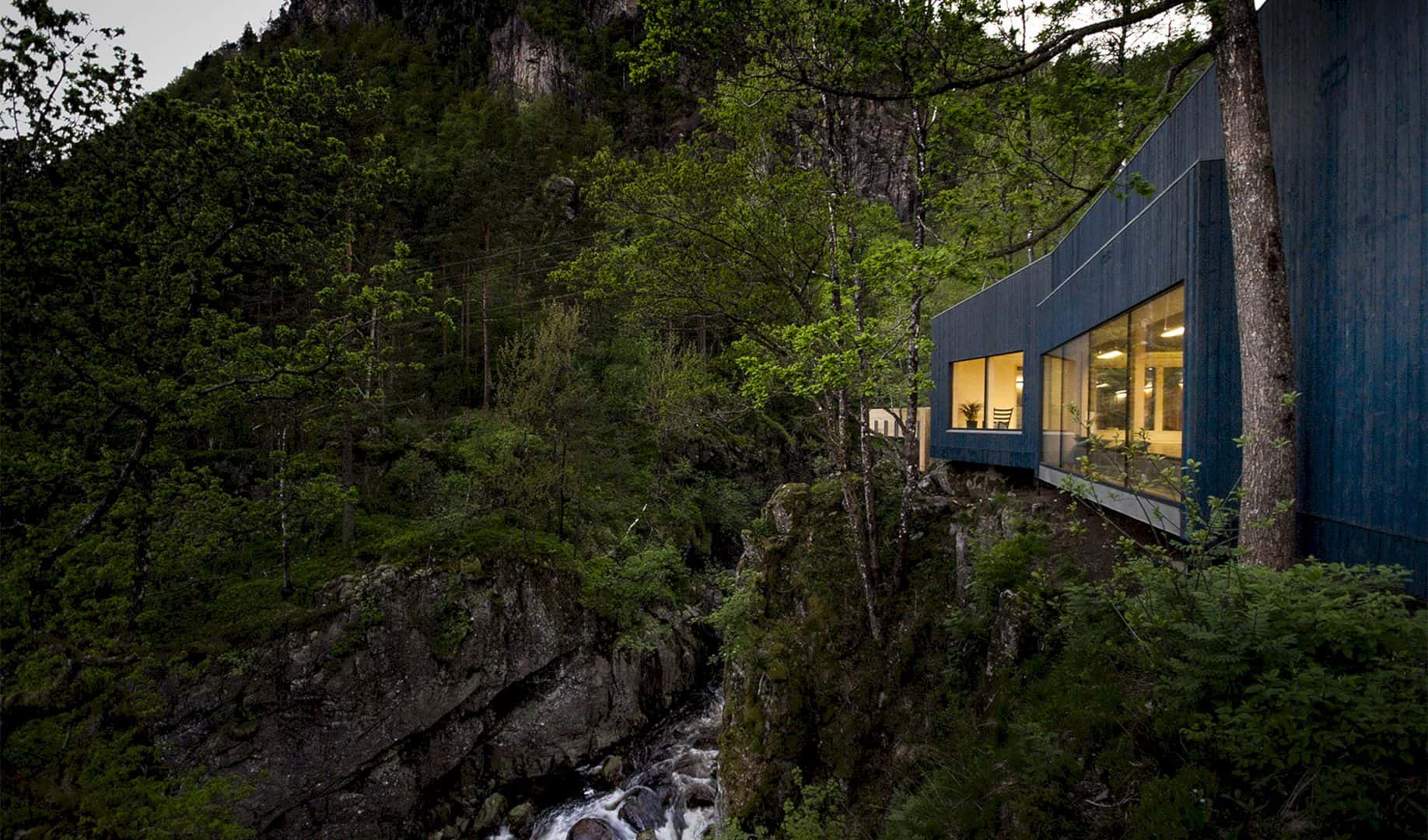
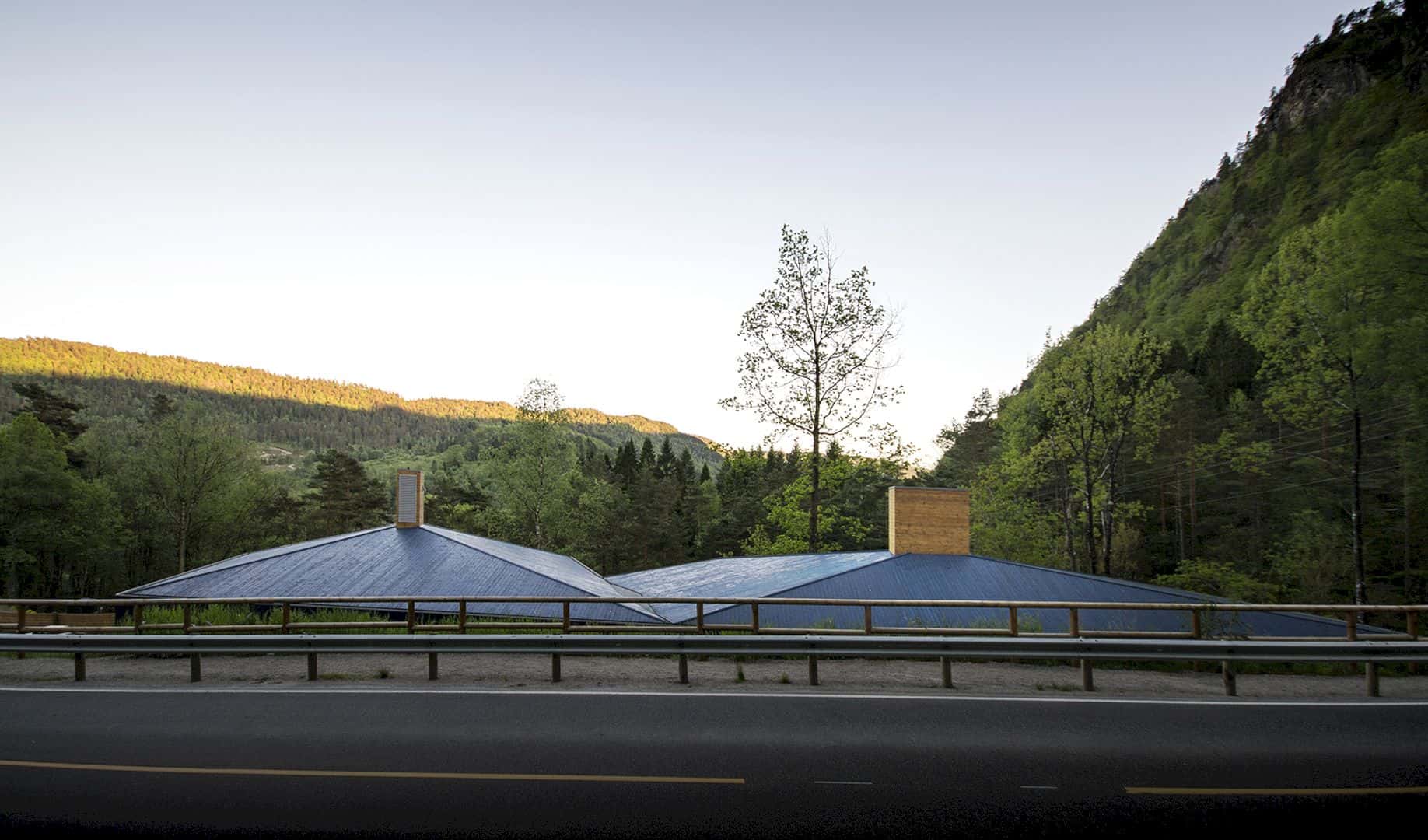
The roof is low and large with some typical and some unusual characteristics. The sloping roof atop the rectangular plan of the house is a typical 70´s style that related to many of the houses in the nearby village. On this roof, there are also ventilation units that have a double function as signs and it contributes to a subtle effect of being atypical.
Design
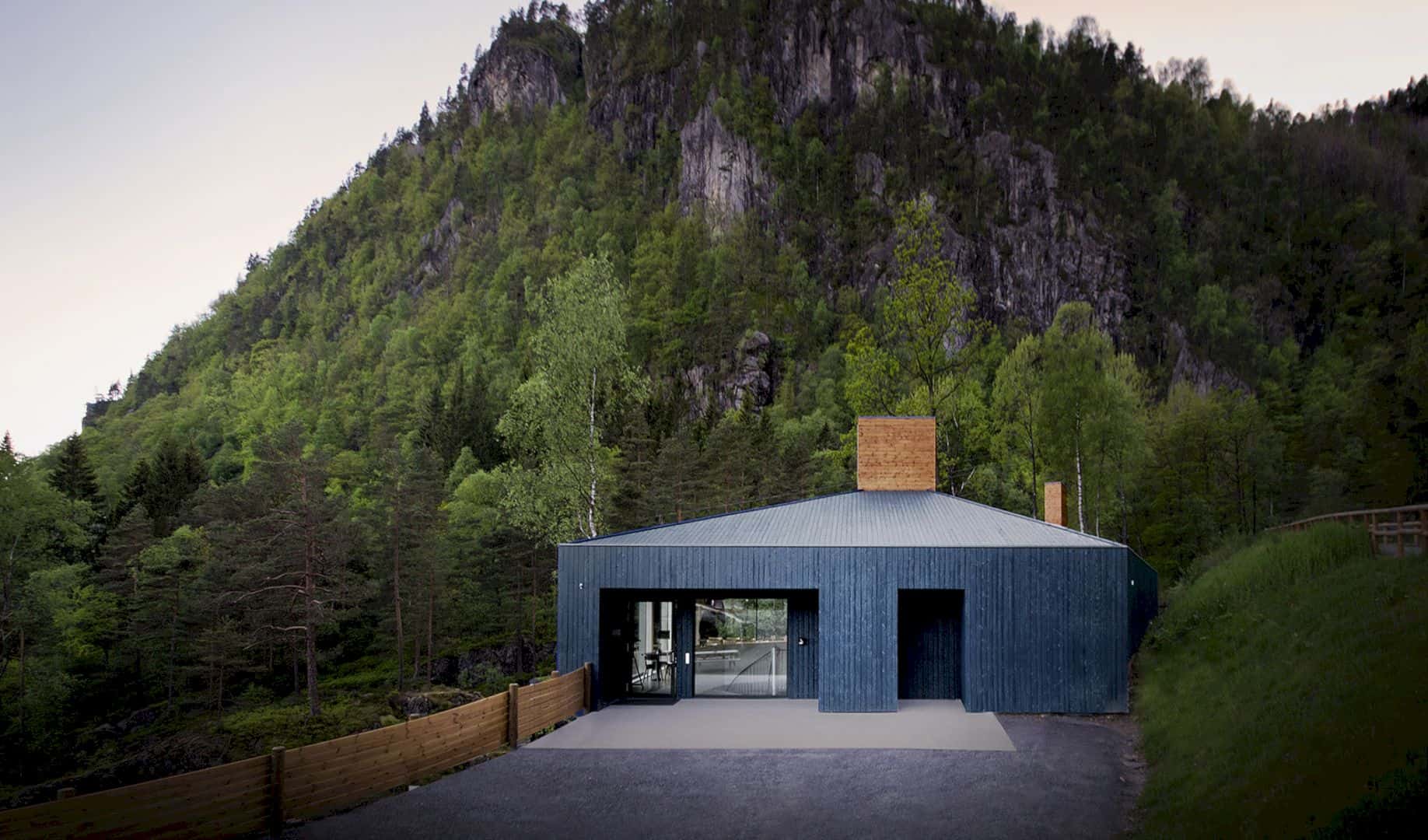
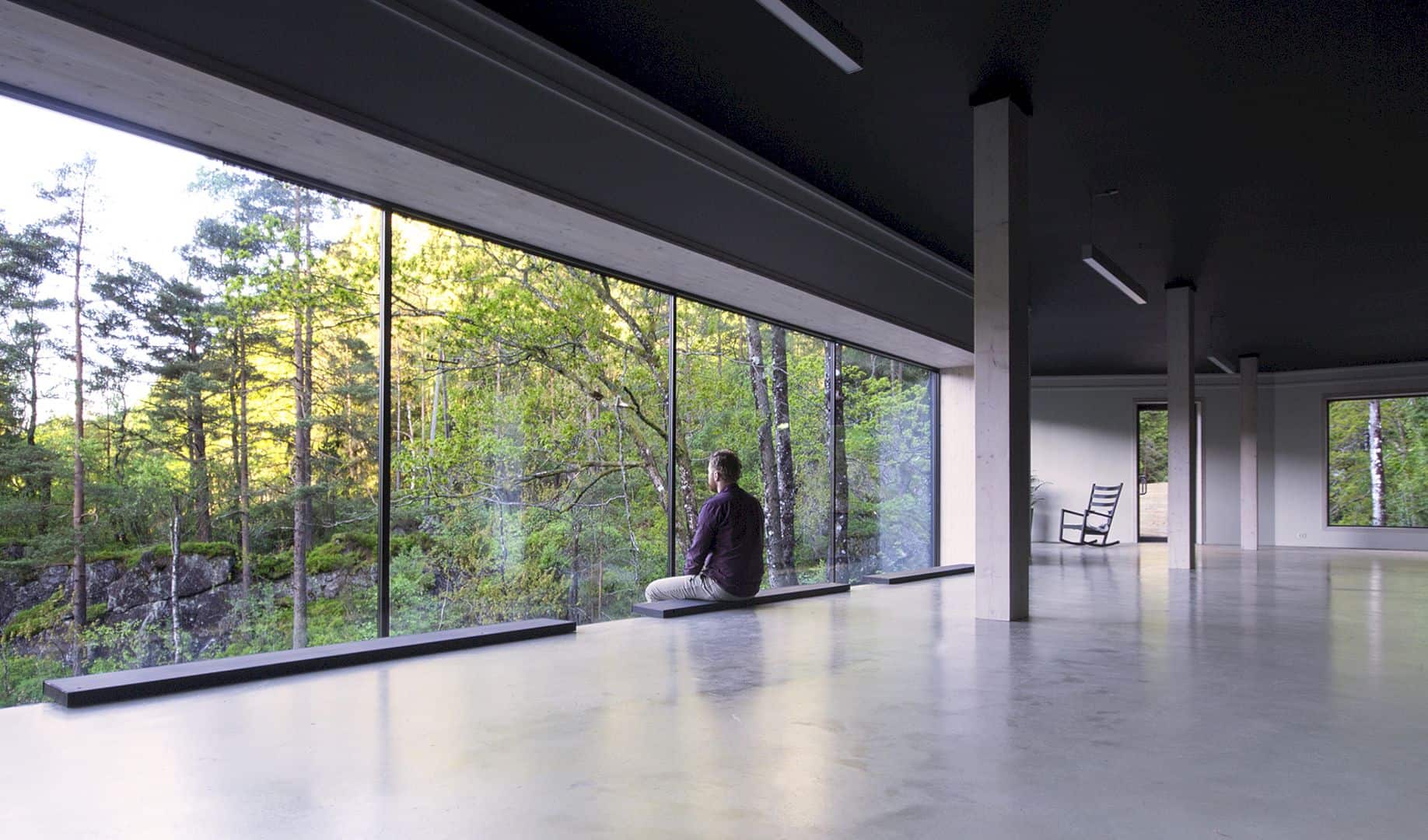
This building opens up internally from the subdued aspect of the parking lot. It also looks larger than the first impression from the entrance area. The actual size makes it much closer to a public building while from the east, the apparent limited size viewed gives the impression of a residential building. The traditional tar-based stain is used to design the external cladding, giving the impression of 150-year-old building traditions and a much more modern appearance too.
Rooms
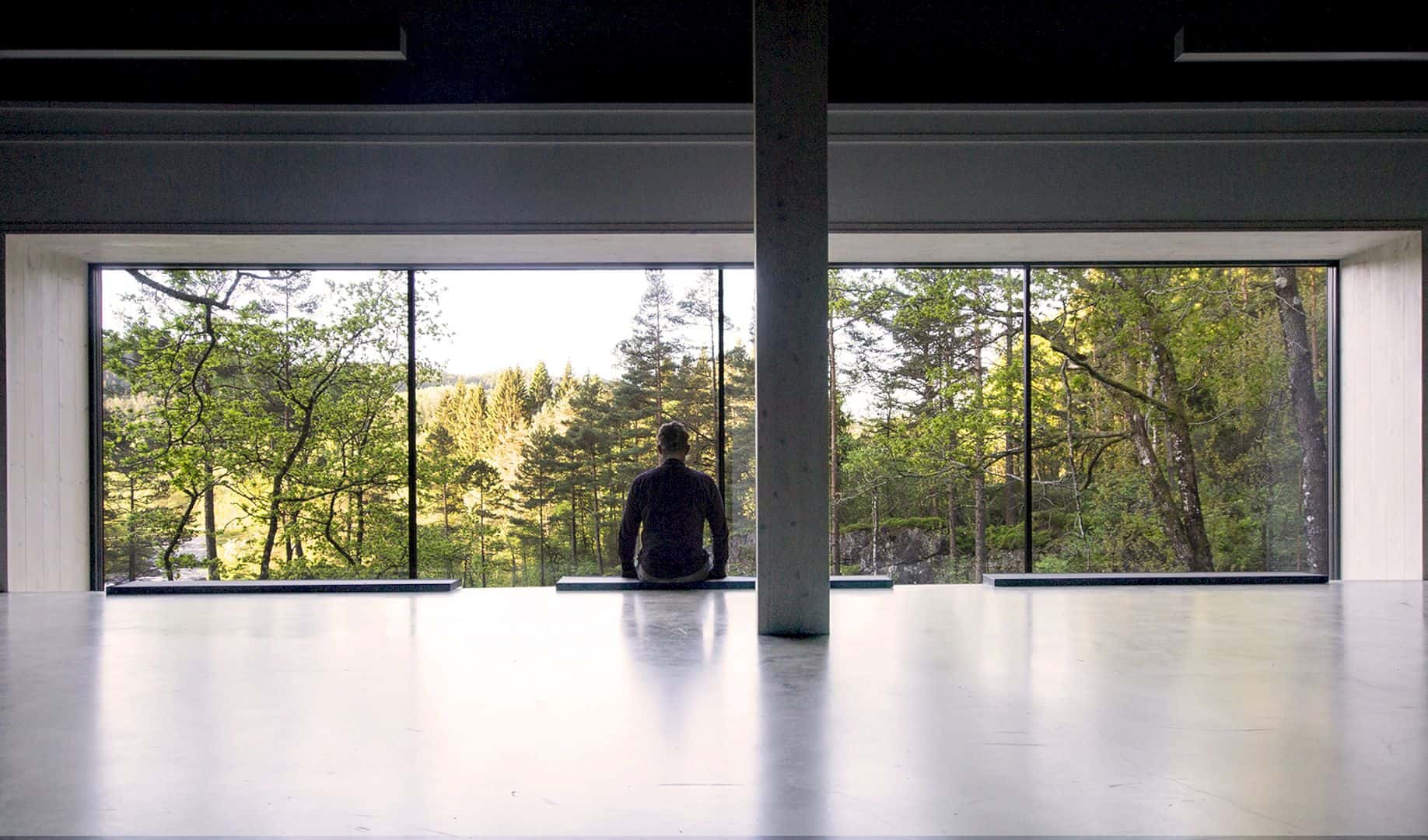
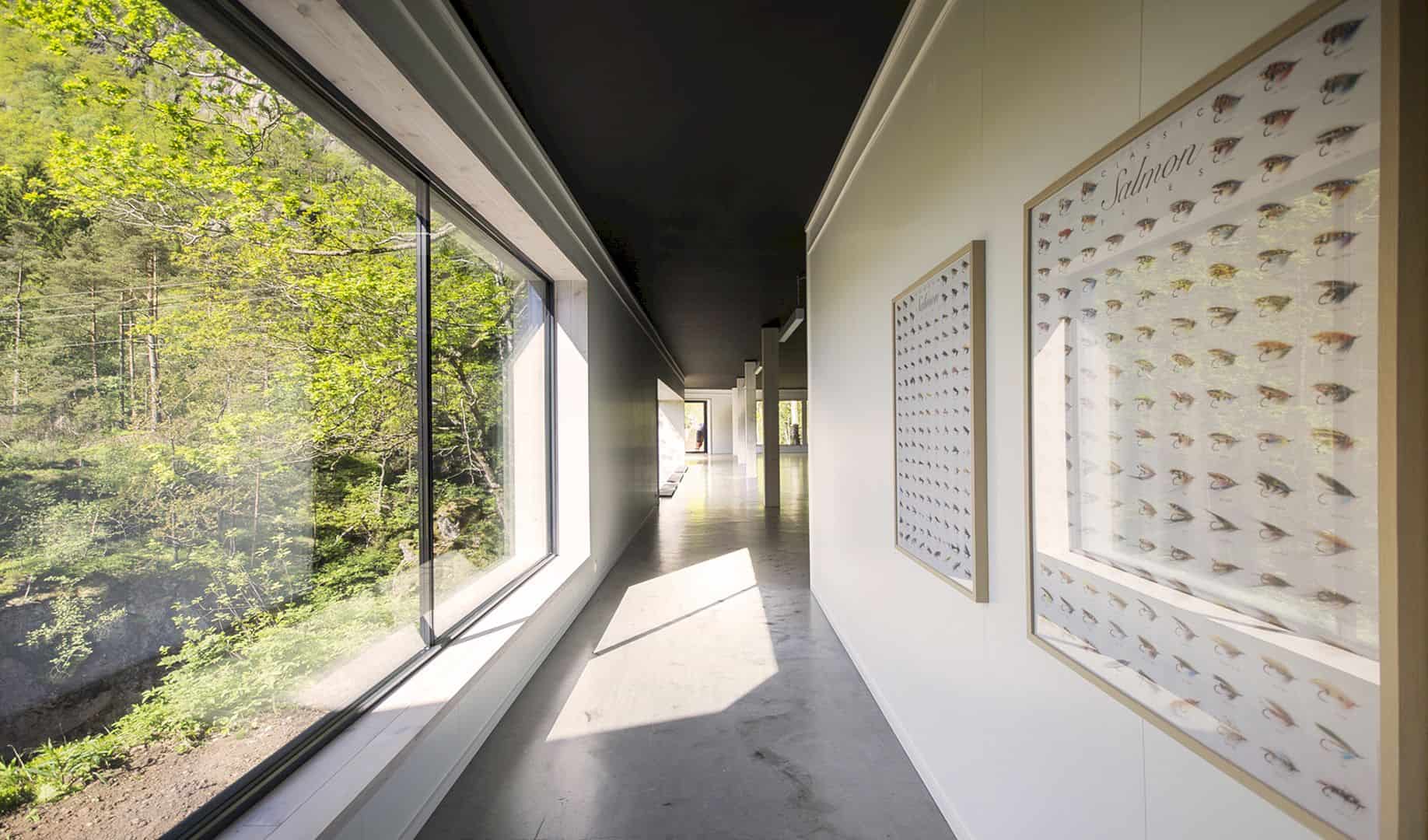
The area in the center of the building is the natural favorite with the public to sit by the window on the edge of a dramatic cliff edge. There are some different windows in the building that provides varied views of the river. A varied light effect comes from the views towards the dense oak woodland outside while some of the light openings are formed as plain glass panes, presenting ”removal of wall areas”. Other light openings have defined frames and present ”holes in the wall”.
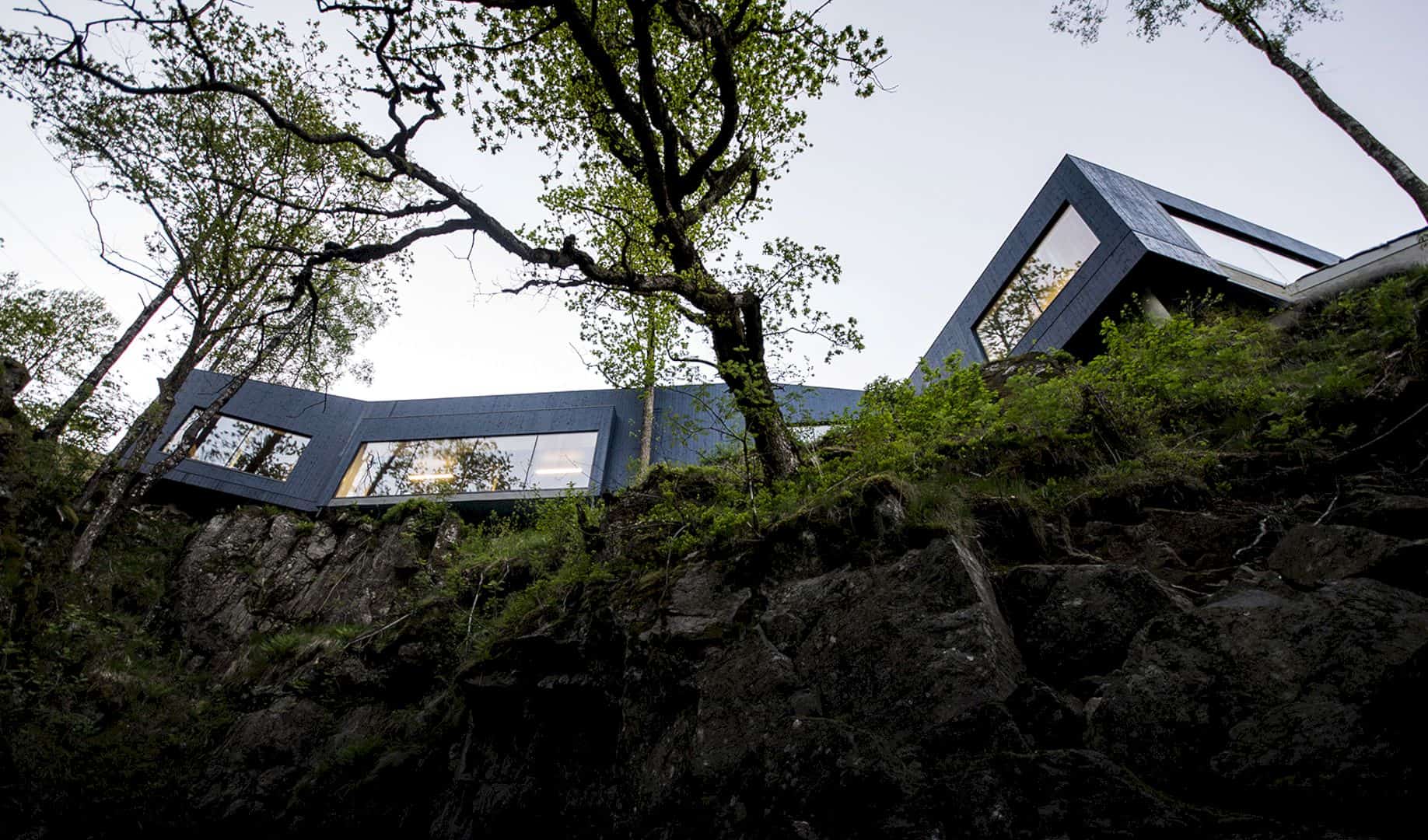
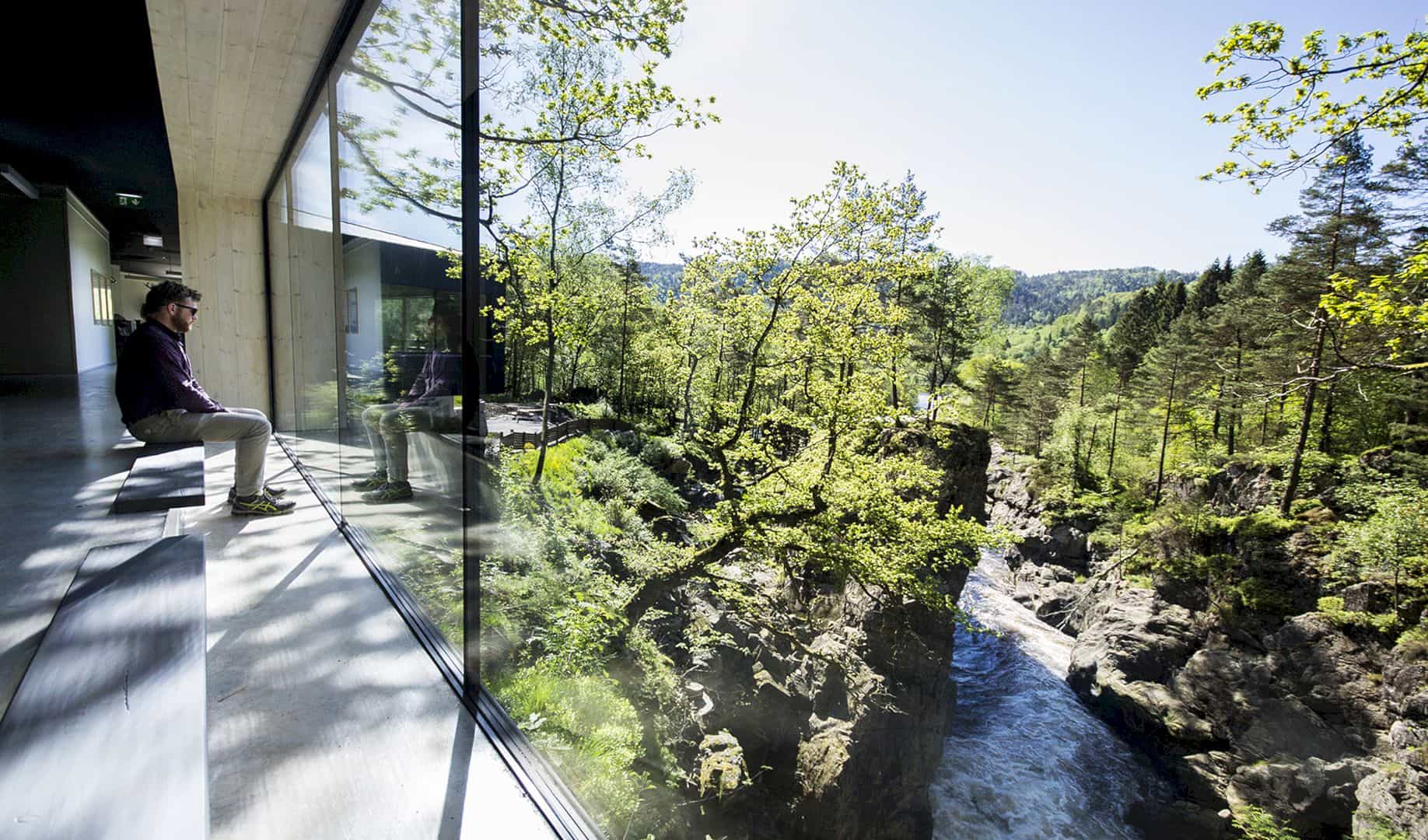
The latter is similar to traditional windows. It contributes to the ambiguity between modern and traditional which also interact in the exterior of the building. This building represents comfortable places for contemplation up on the cliff’s edge and also raw encounters with the dripping wet infrastructure from the fish ladder.
Kvåsfossen Gallery
Photographer: Tom Auger
Discover more from Futurist Architecture
Subscribe to get the latest posts sent to your email.
