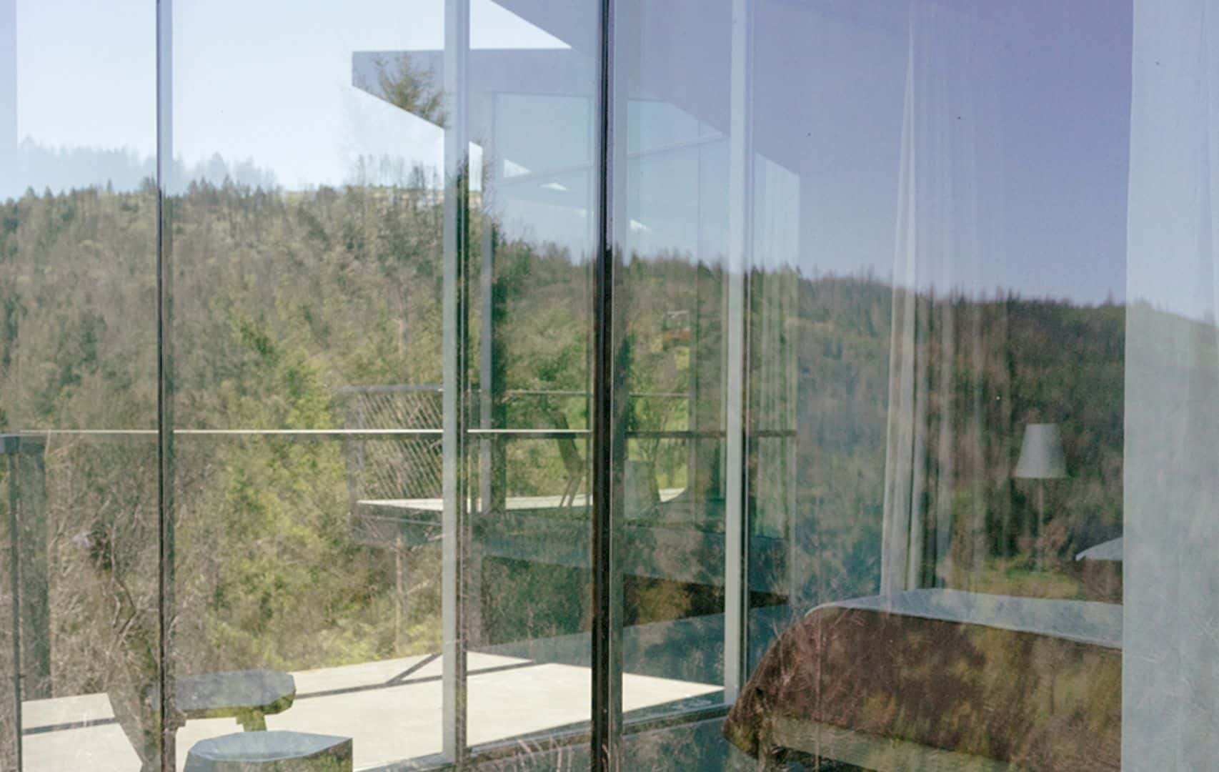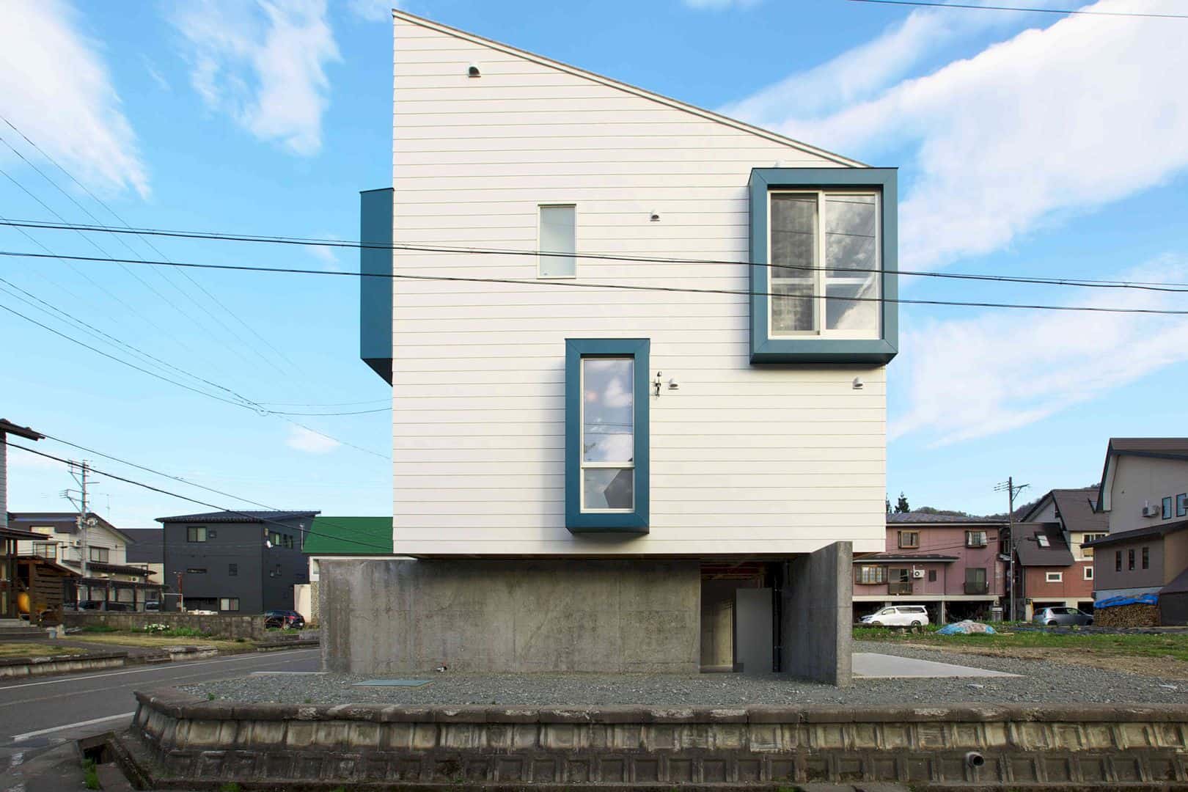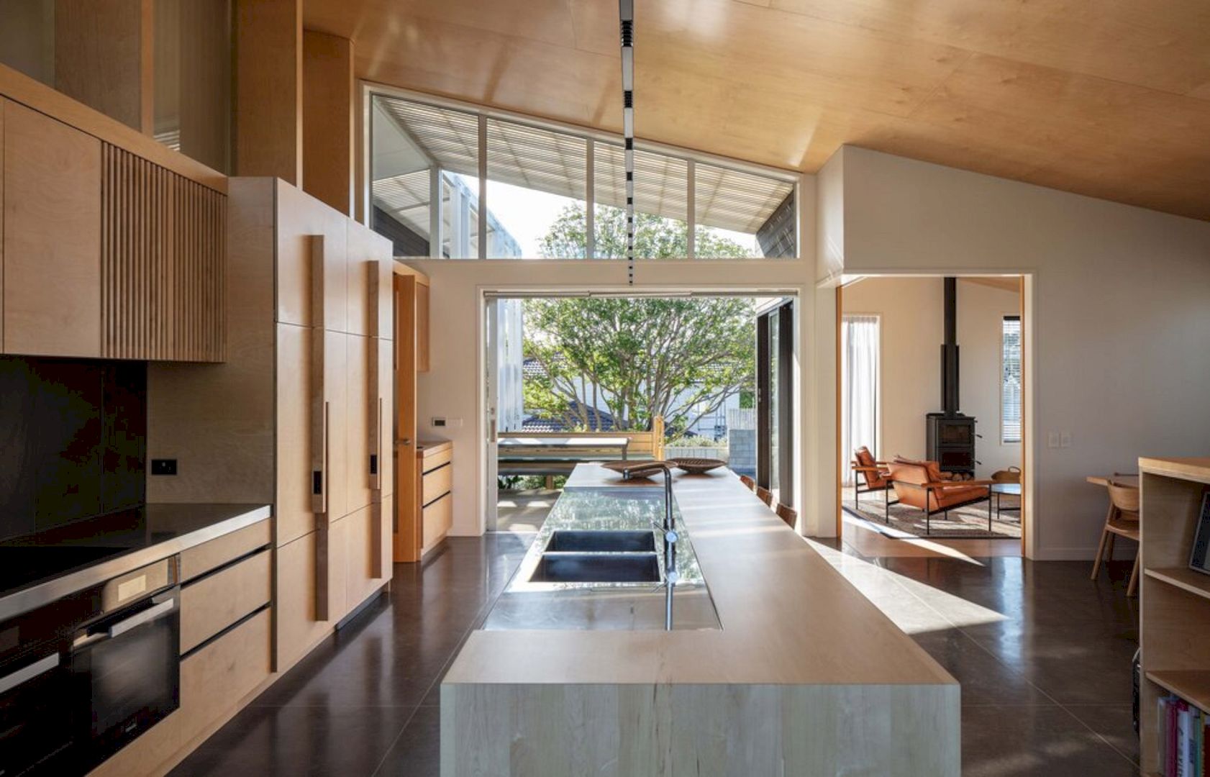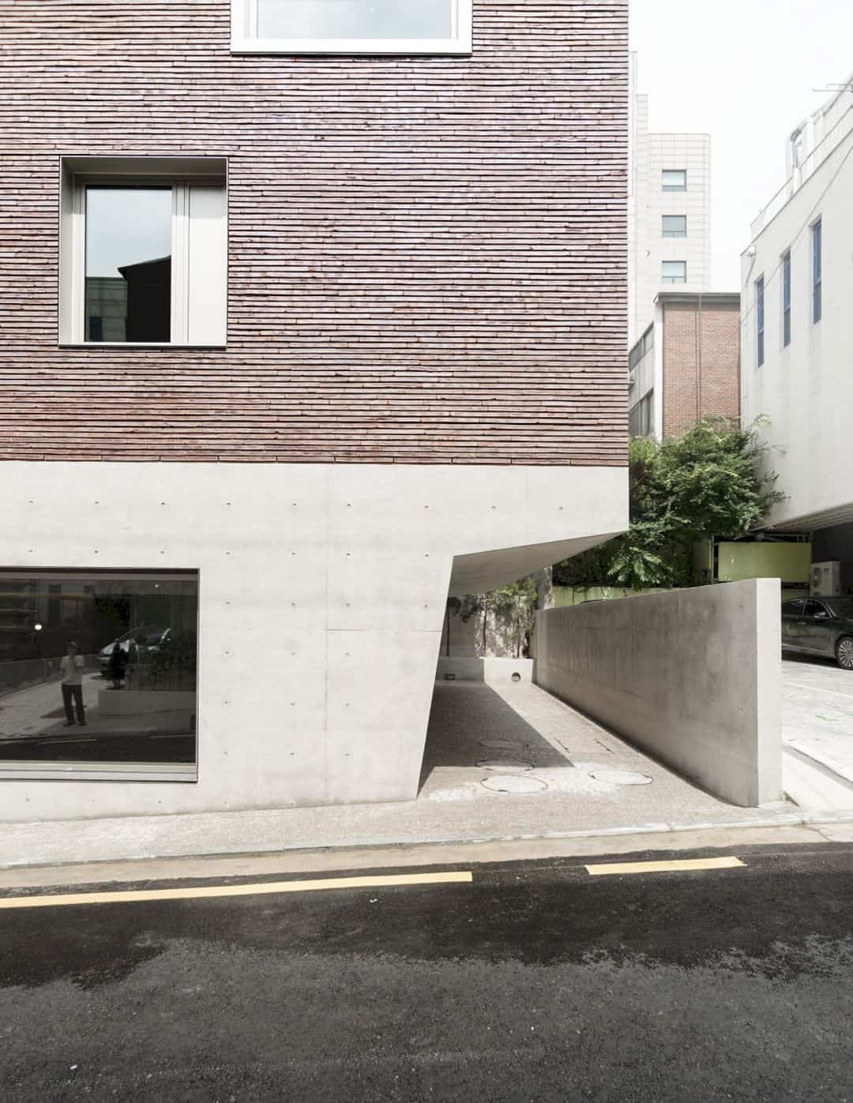Mork Ulnes Architects has been completed a guesthouse project in 2018. Ridge House is a compact Sonoma guesthouse in California that suspending guest rooms over the edge of a plateau. There are three small volumes combined with the use of solid concrete to design the building walls and roof.
Volumes
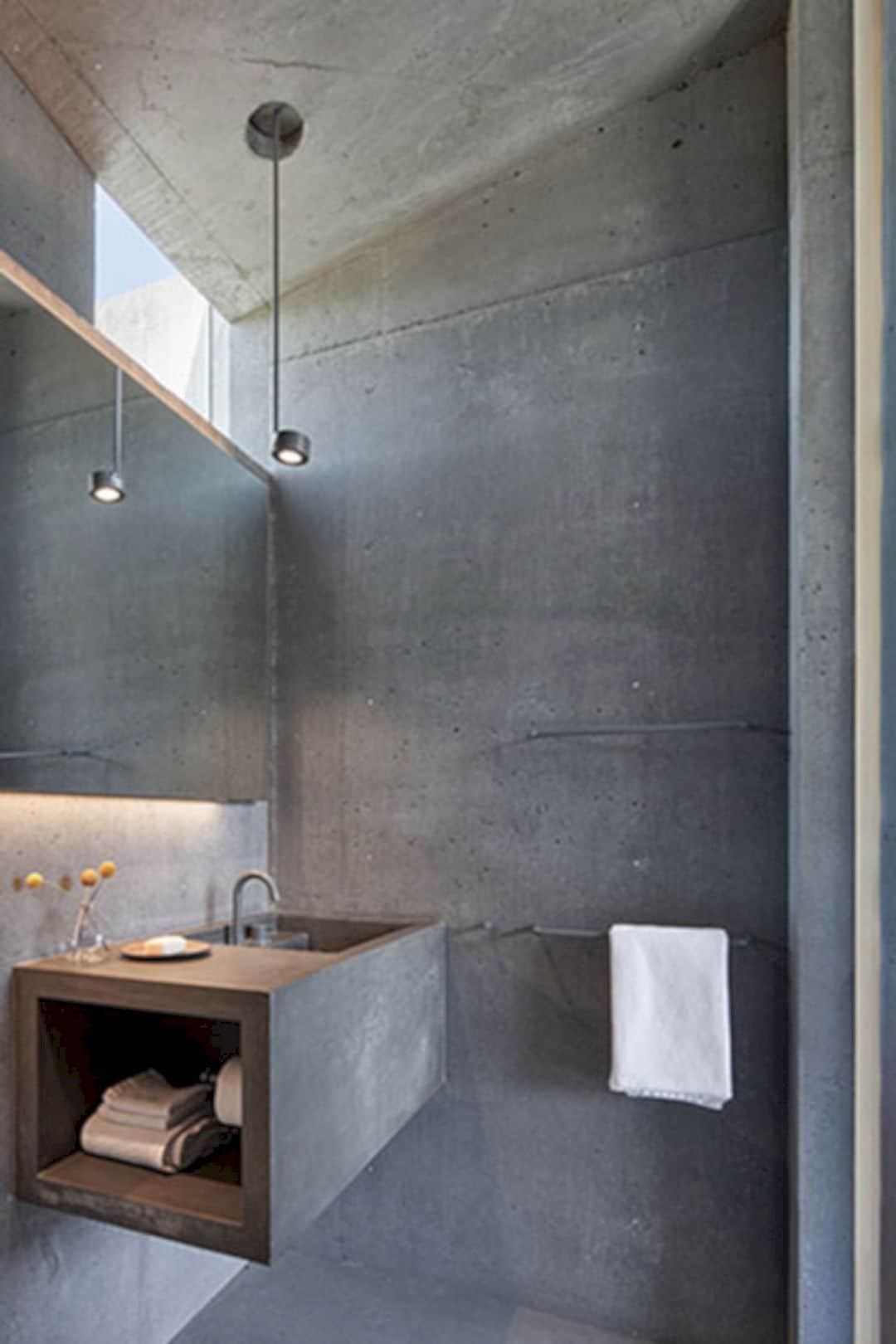
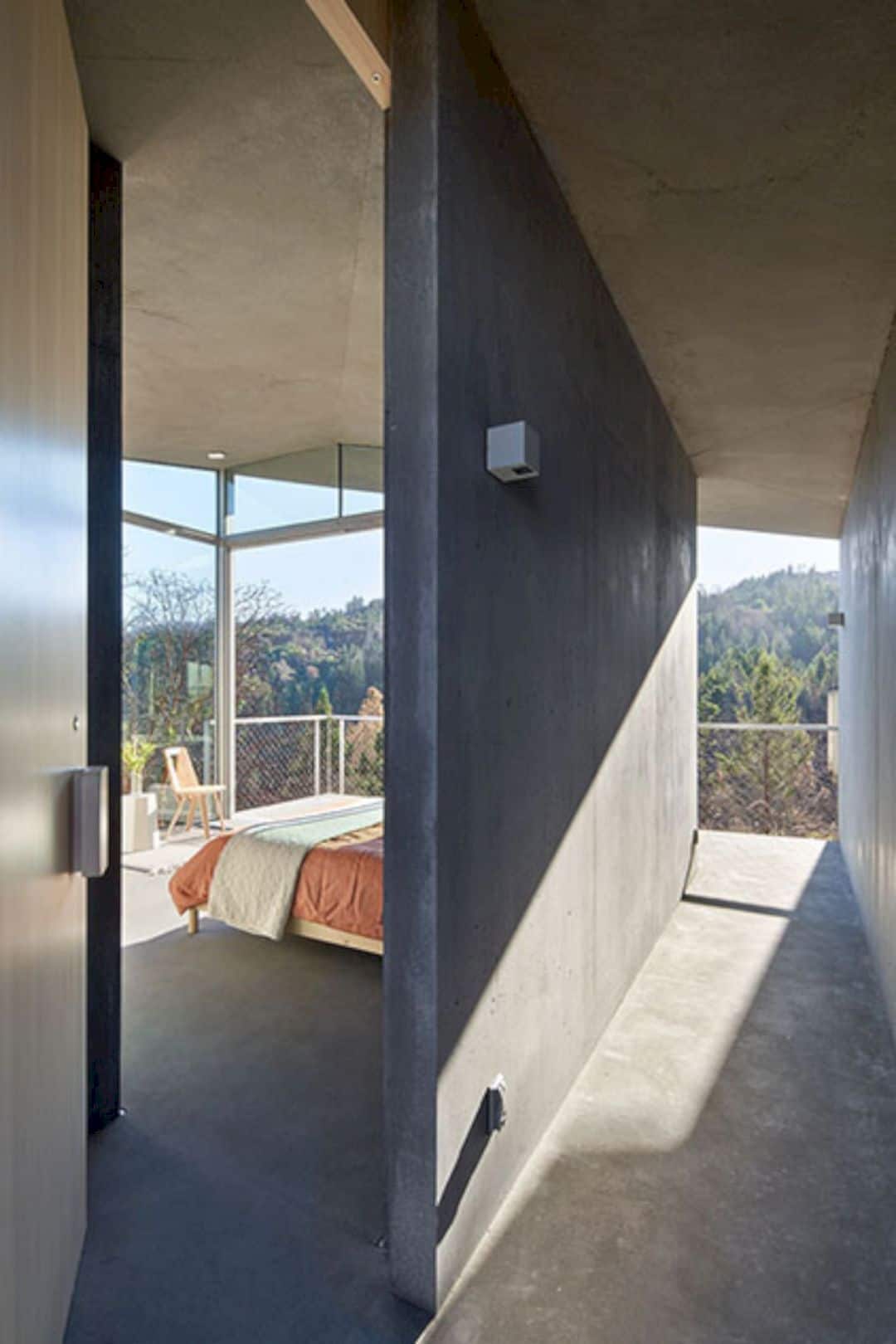
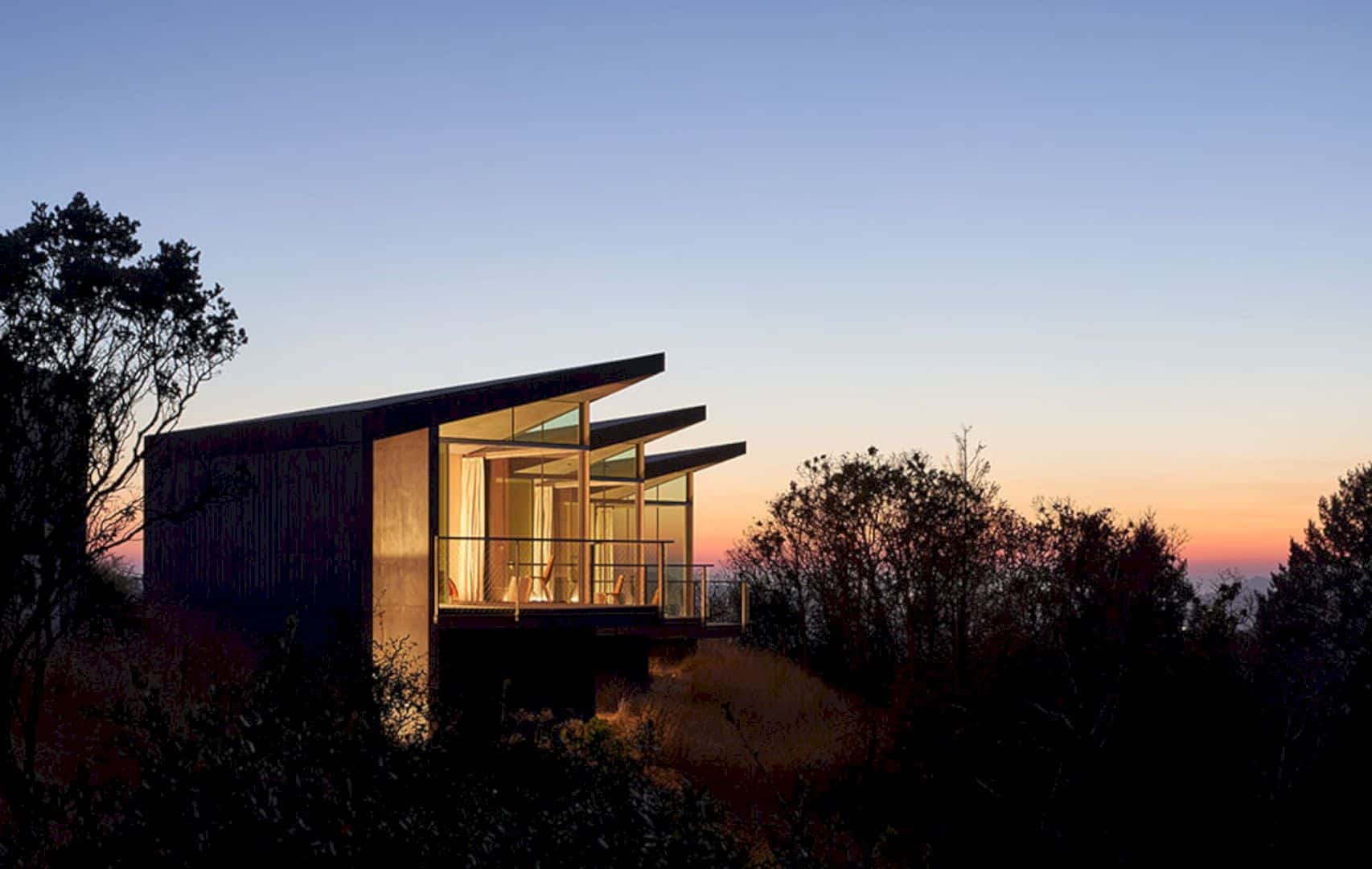
The board-formed concrete sculpted in this guesthouse into the austere volumes and carves into the dry earth. This makes the guest rooms over a plateau’s edge. The building has three small volumes that step down that nesting into the natural contours of the site so the building mass is softened into the hillside.
Materials
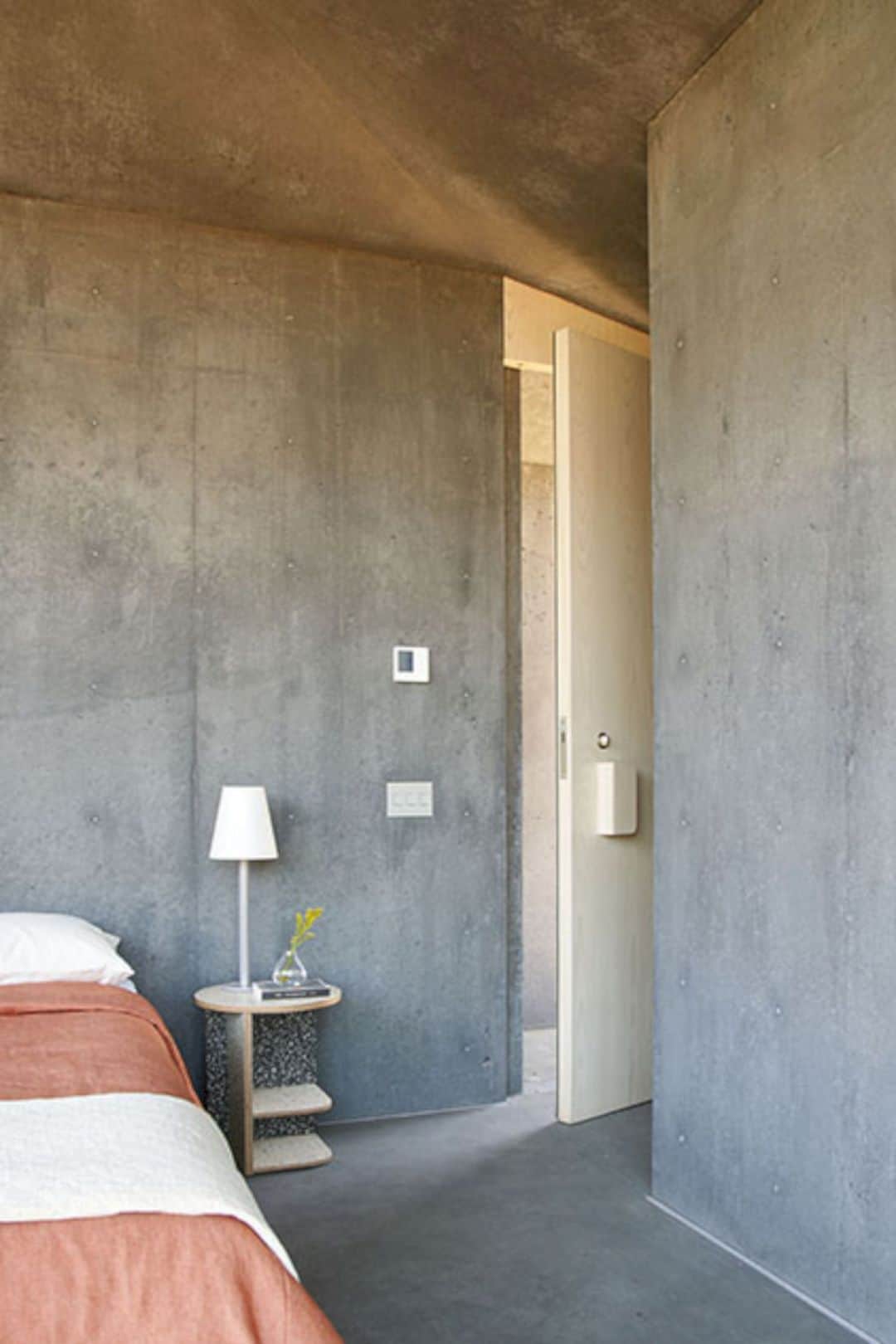
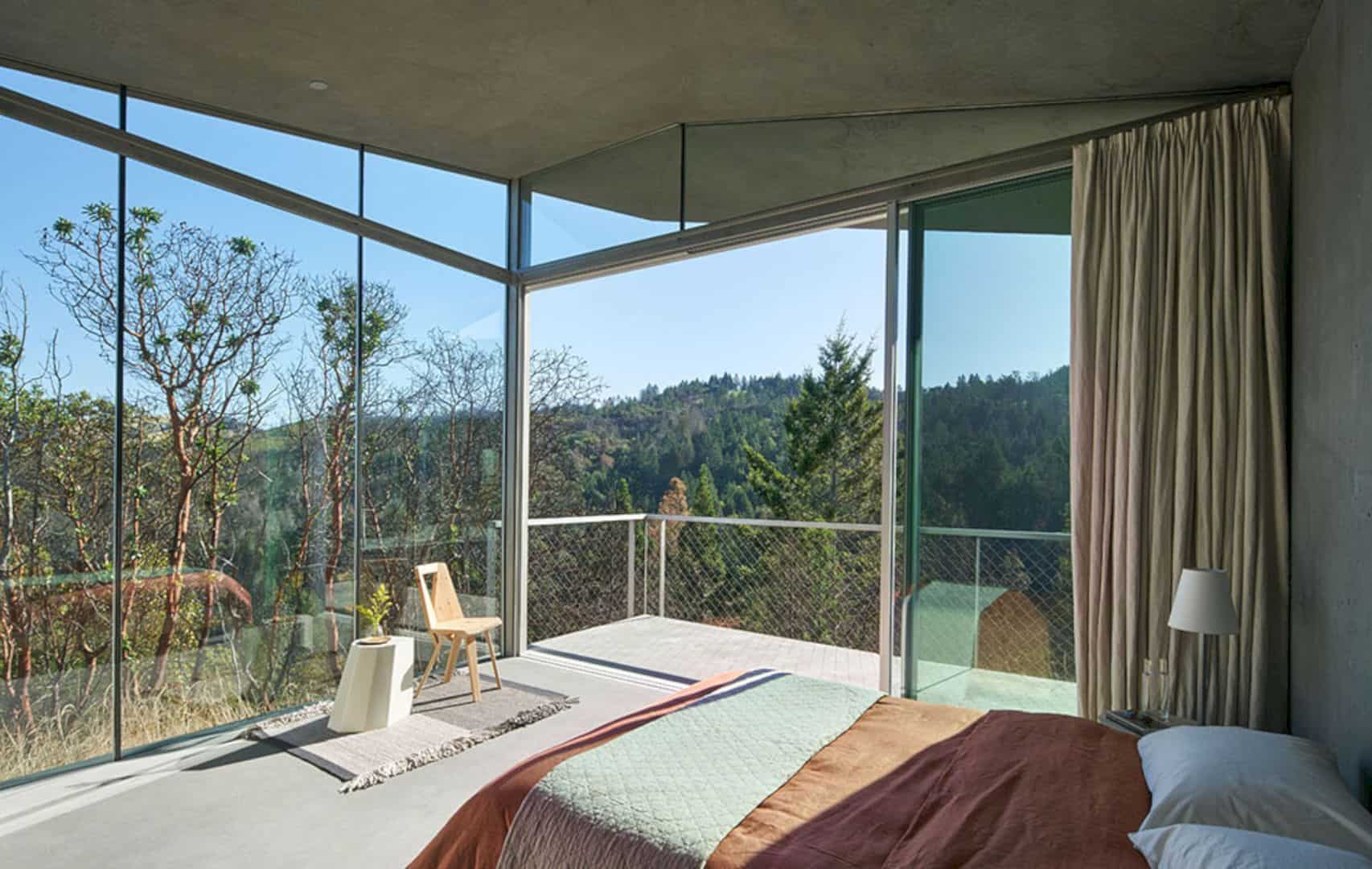
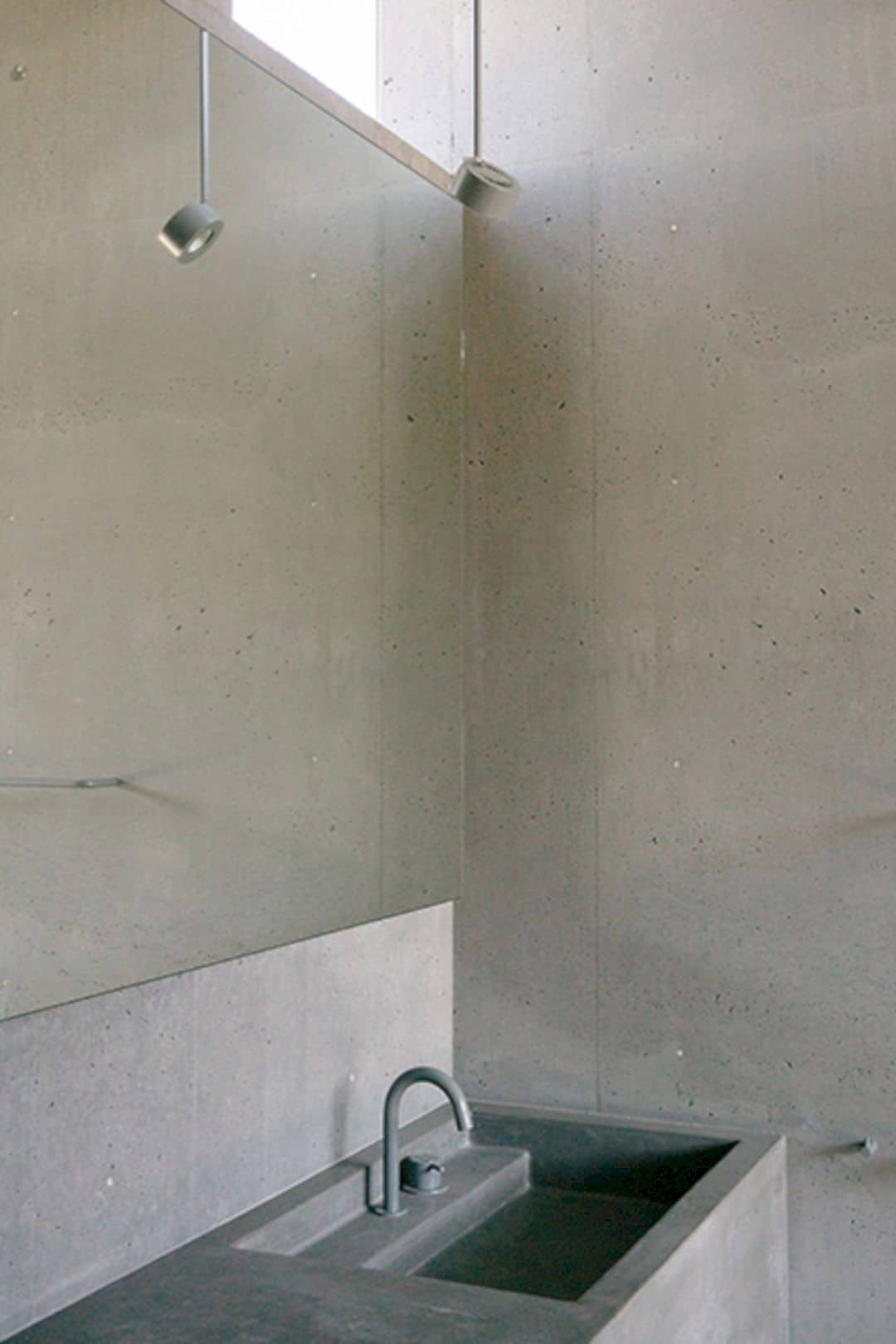
The rich, rusty colorations of the property’s rock are combined with the Terracotta concrete, enhancing the rootedness impression. The continuous, multi-gabled roof of the building joins the private units of the guesthouse into the coherent whole.

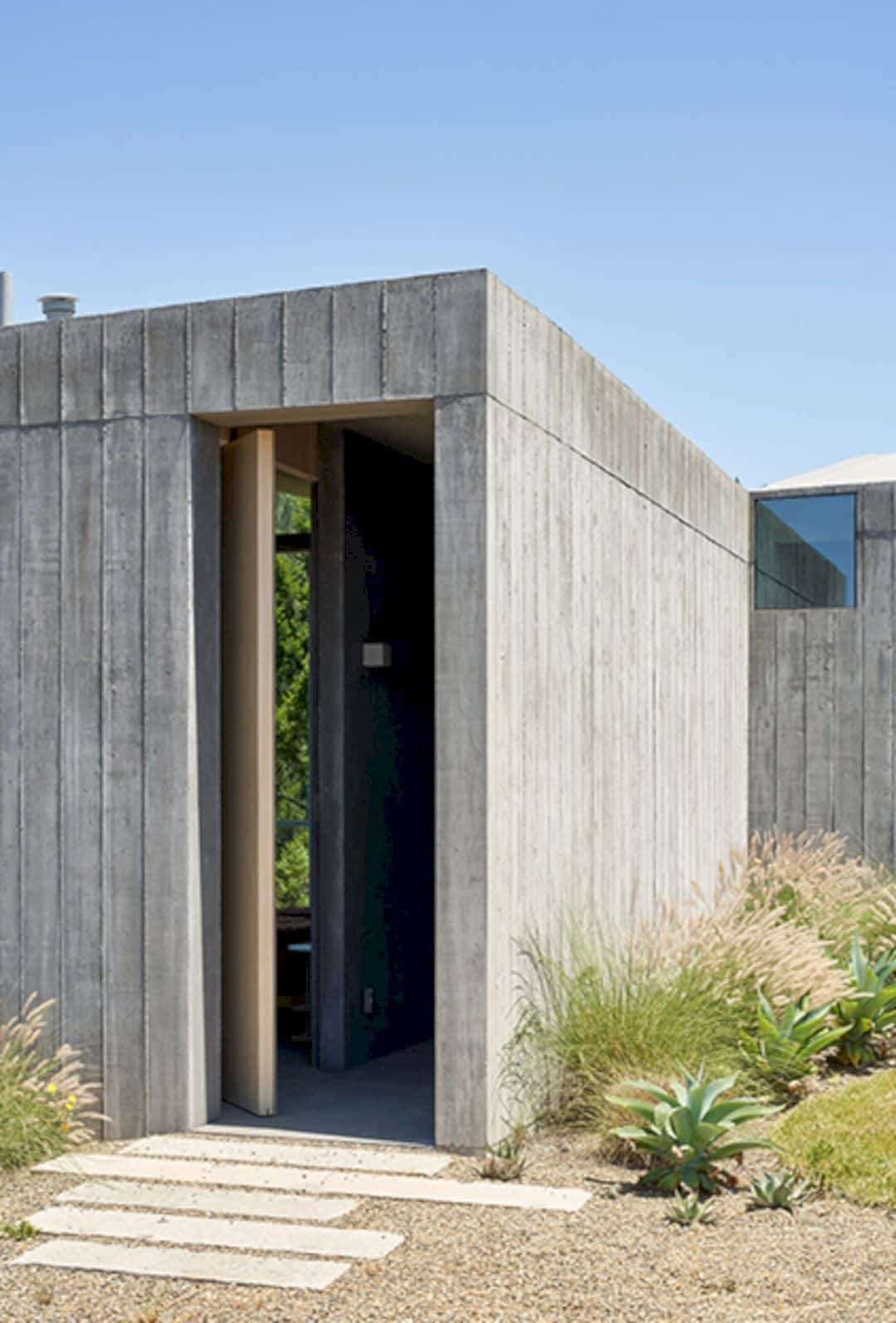
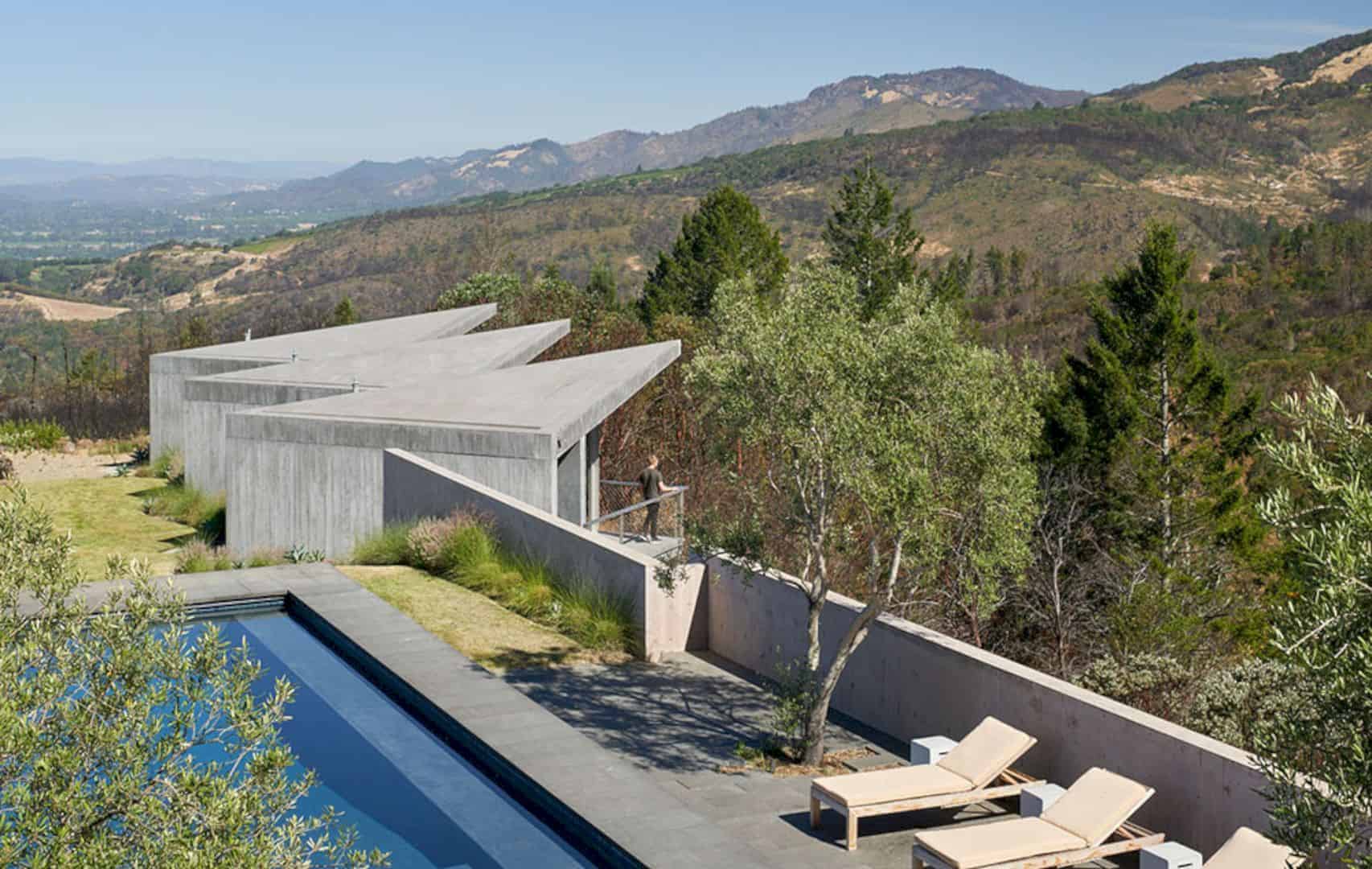
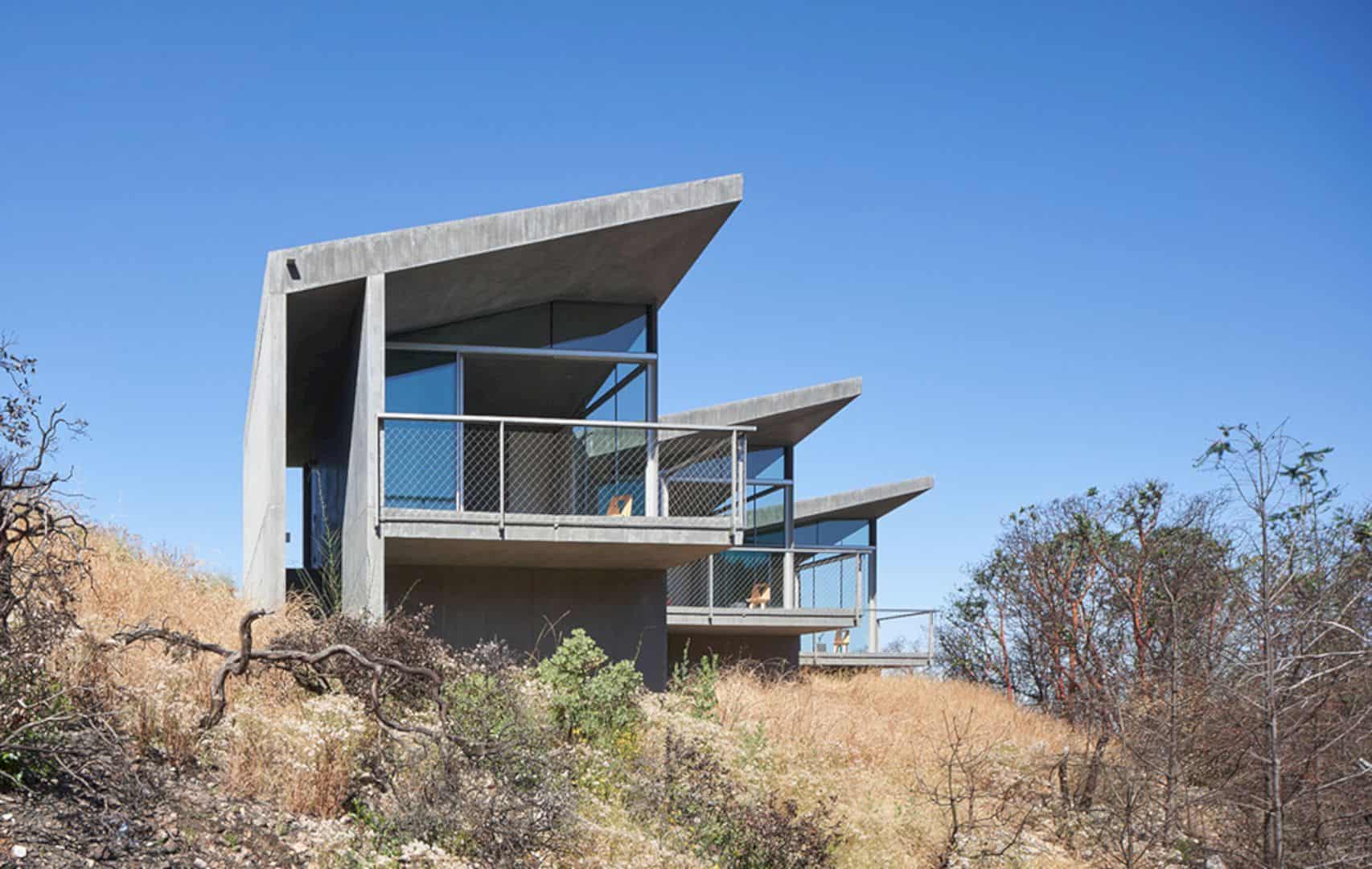
The solid concrete roof and walls protect the building interior from the sun during the harsh summer. The oblique of the roof provides direct awesome views within the building out to the stunning hills. It also shades the windows, creating a protection from the summer sun intensity.
Ridge House Gallery
Photographer: Bruce Damonte Photography, Phi Van Phan
Discover more from Futurist Architecture
Subscribe to get the latest posts sent to your email.
