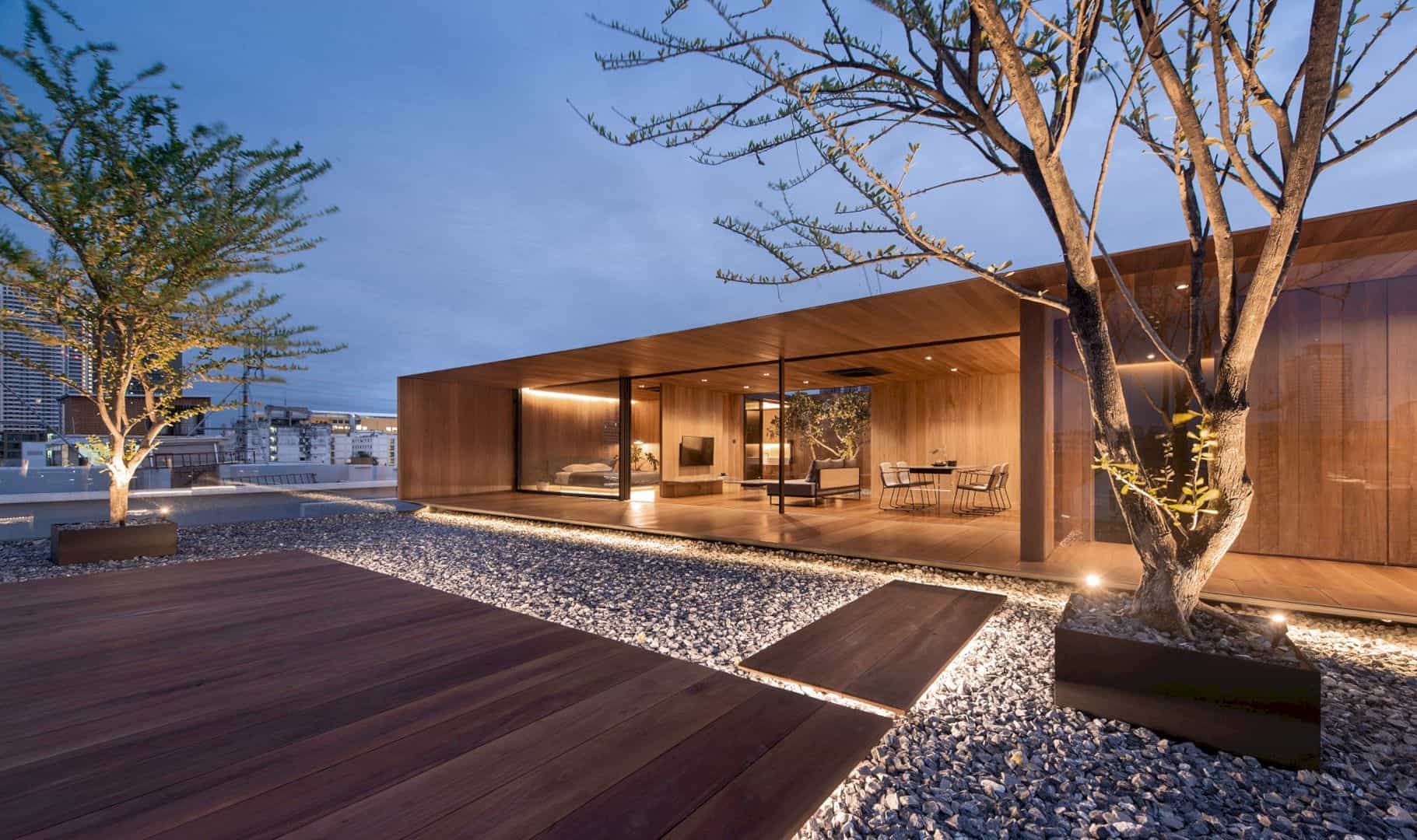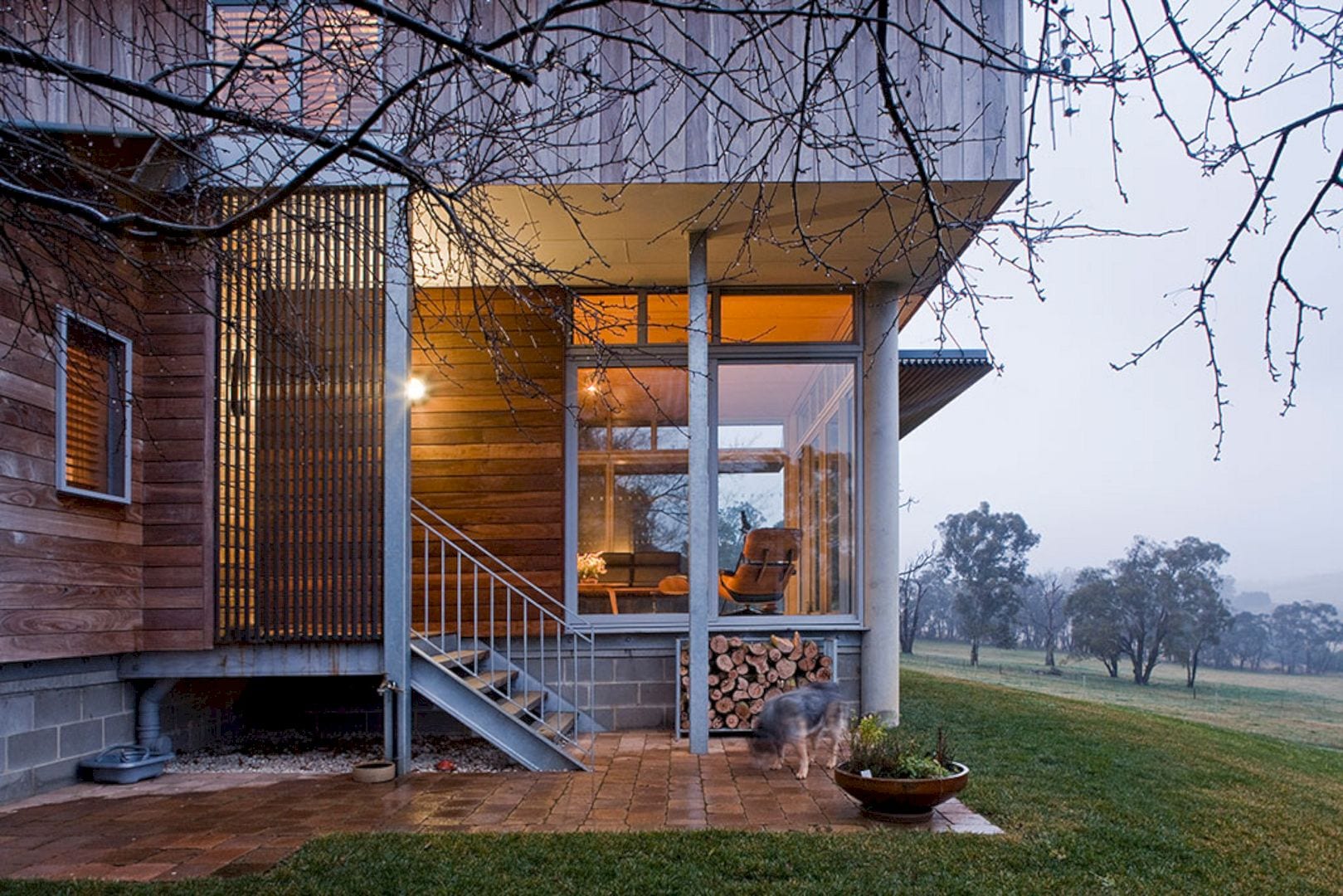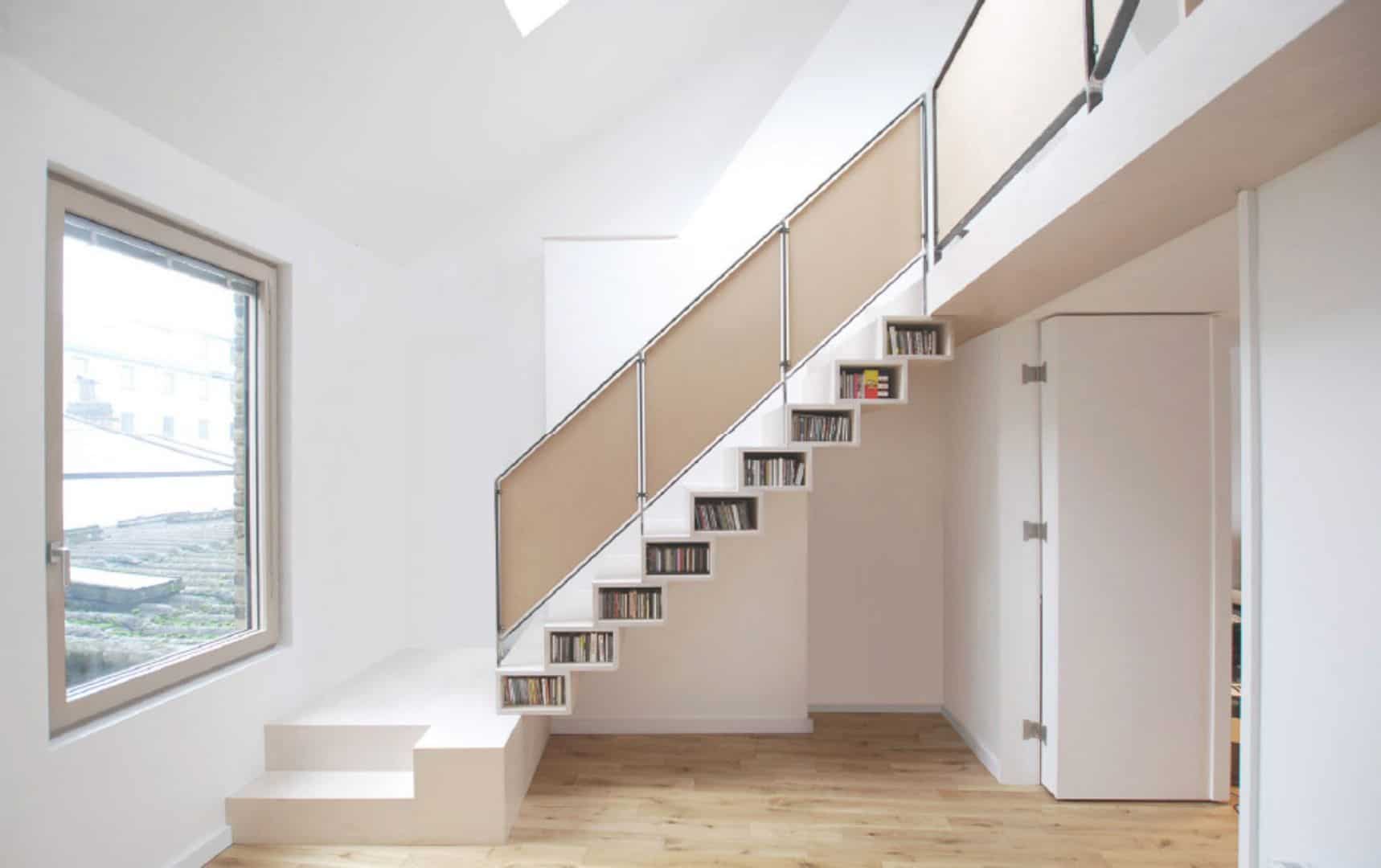Completed by Mork Ulnes Architects, Romain St is a renovation project of a typical 1950’s San Francisco home located in San Fransisco, USA. The aim of this renovation is to accommodate two generations of a family. In this two-storey home, a new vertical addition is designed to create some distinct zones.
Zones
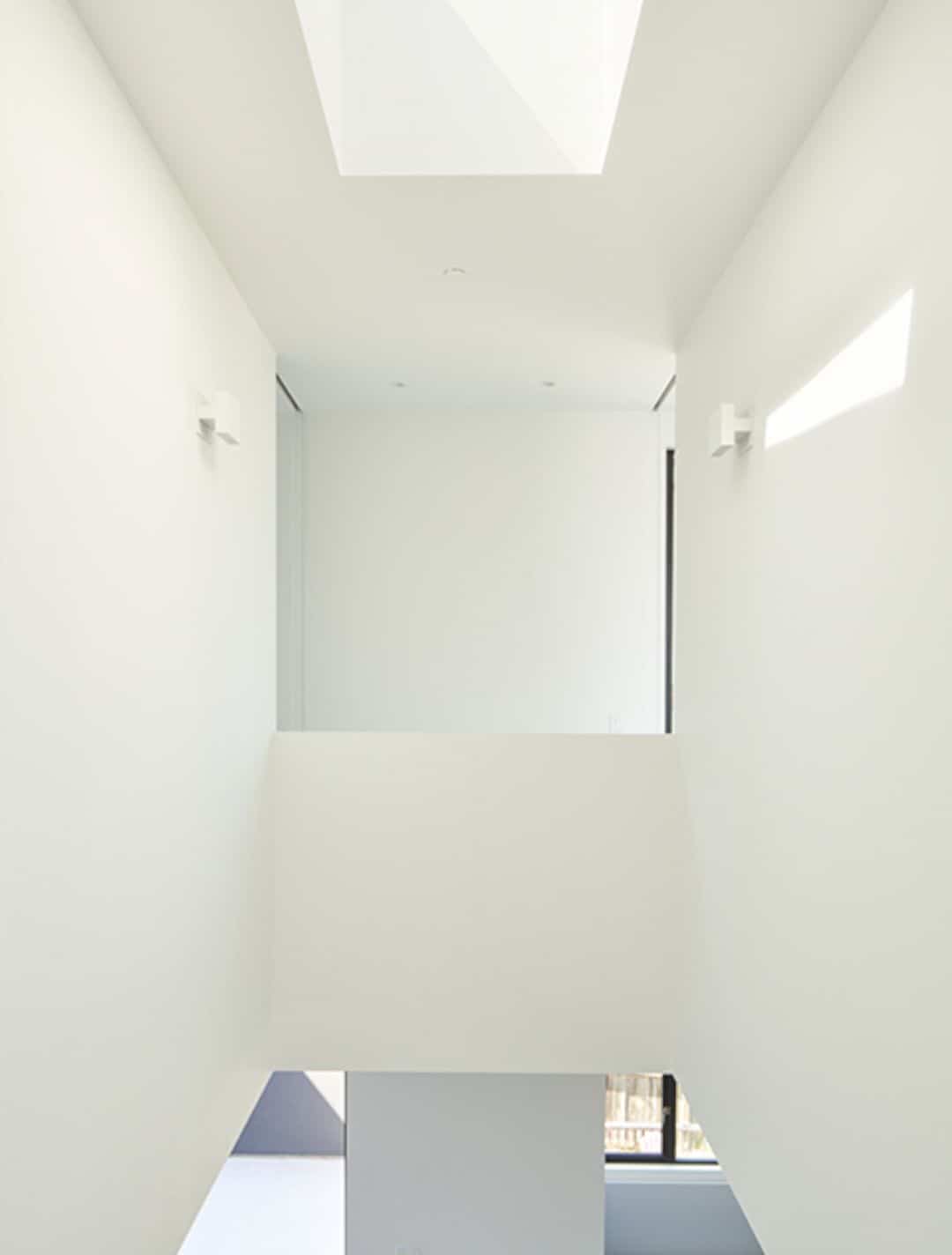
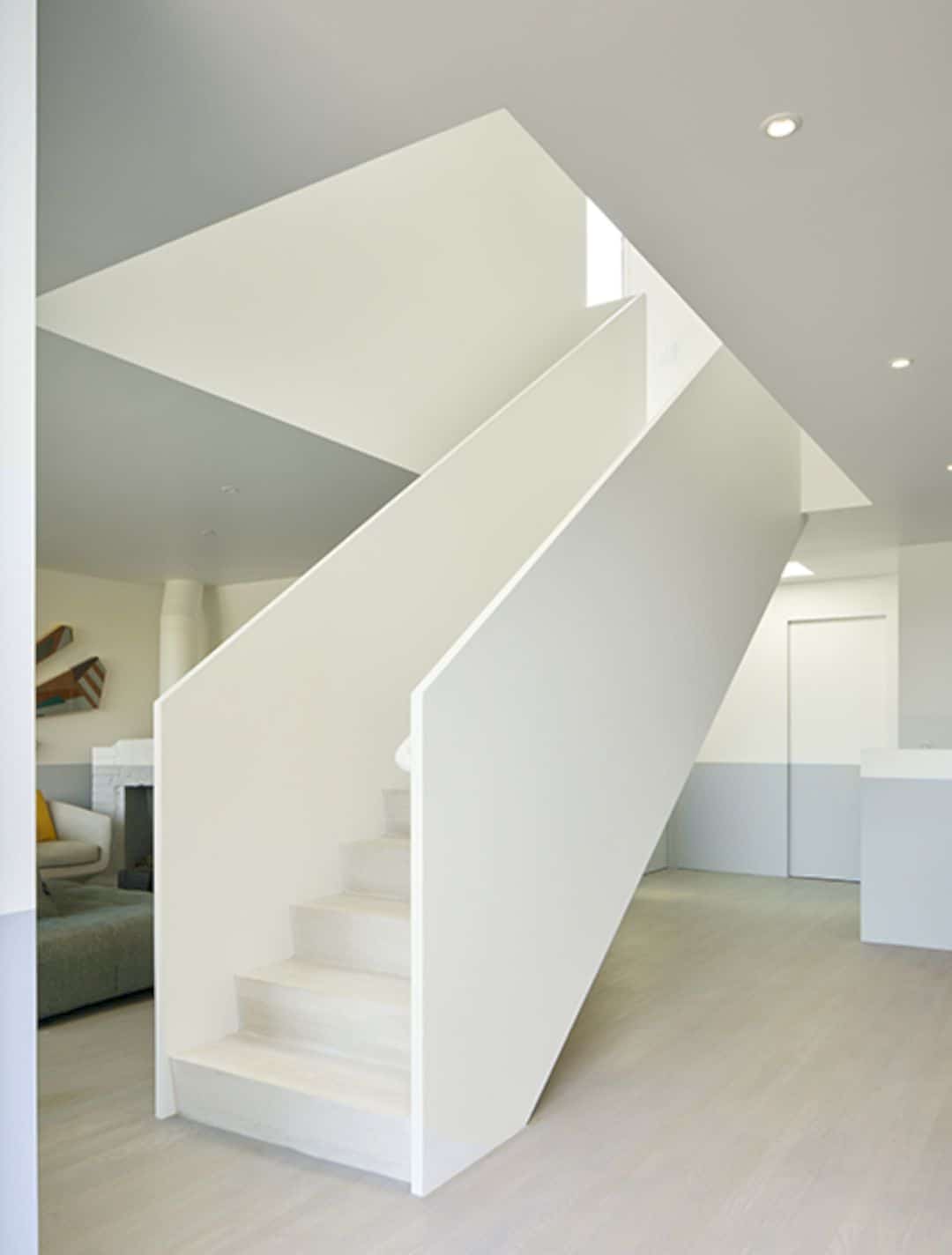
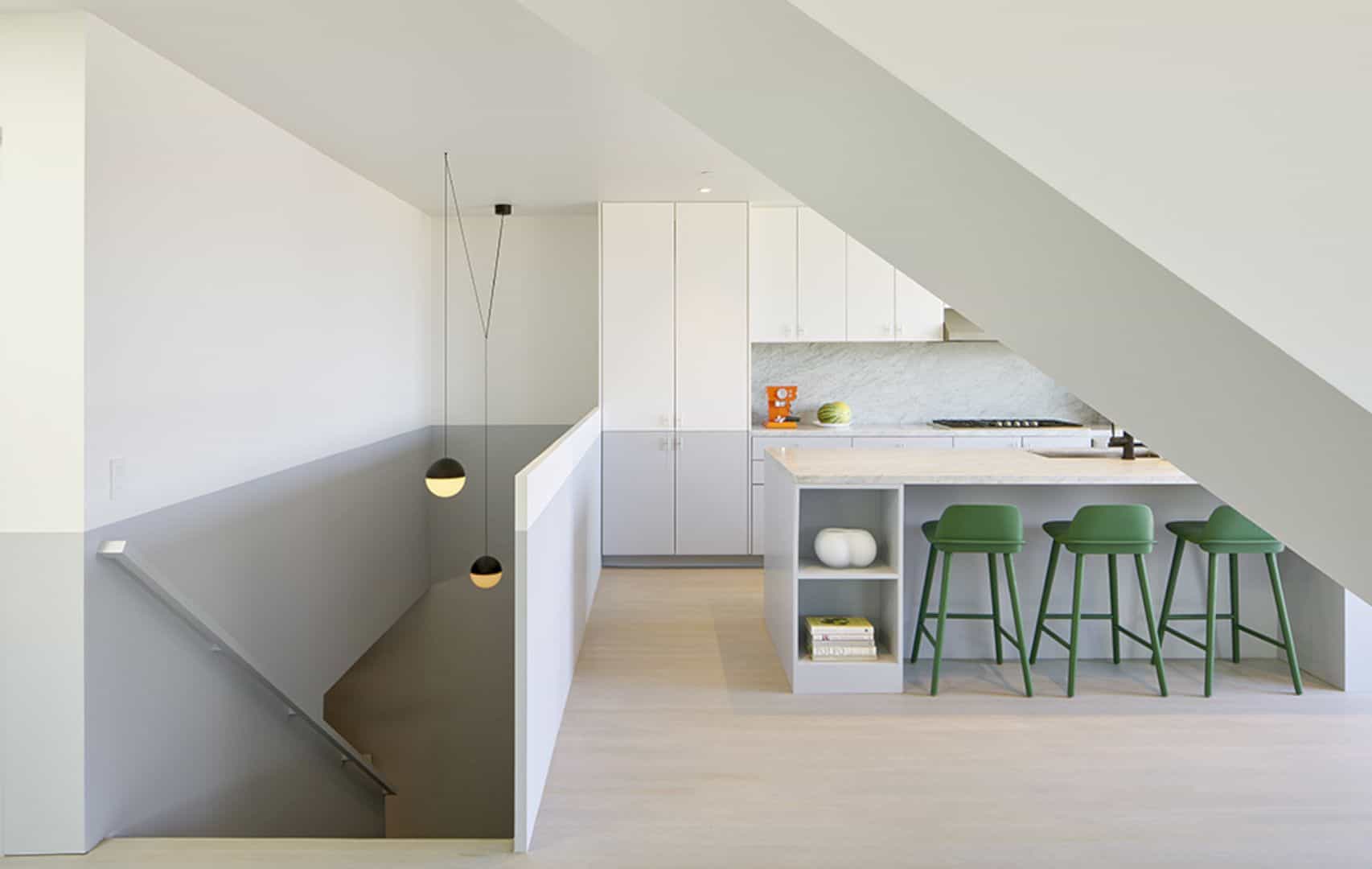
Three distinct zones can be created by adding a new vertical addition. The first zone is located on the ground level which consists of living quarters for a mother. On the third level, there is a new bedroom suite, deck, and home office for a couple. The last zone is on the second level with a shared living space, deck, and kitchen. Each zone of this home is designed in a slightly different tone.
Colors
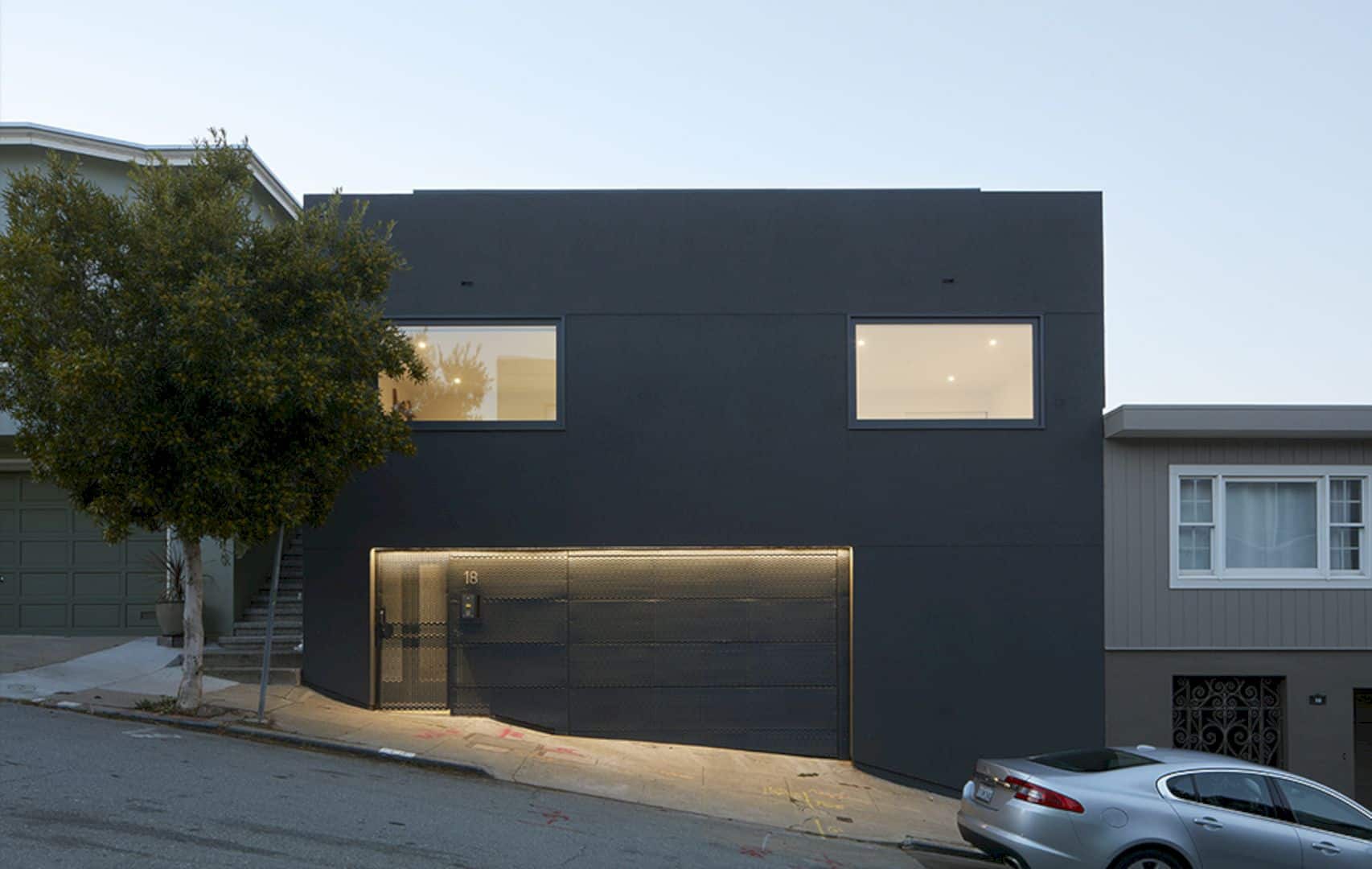
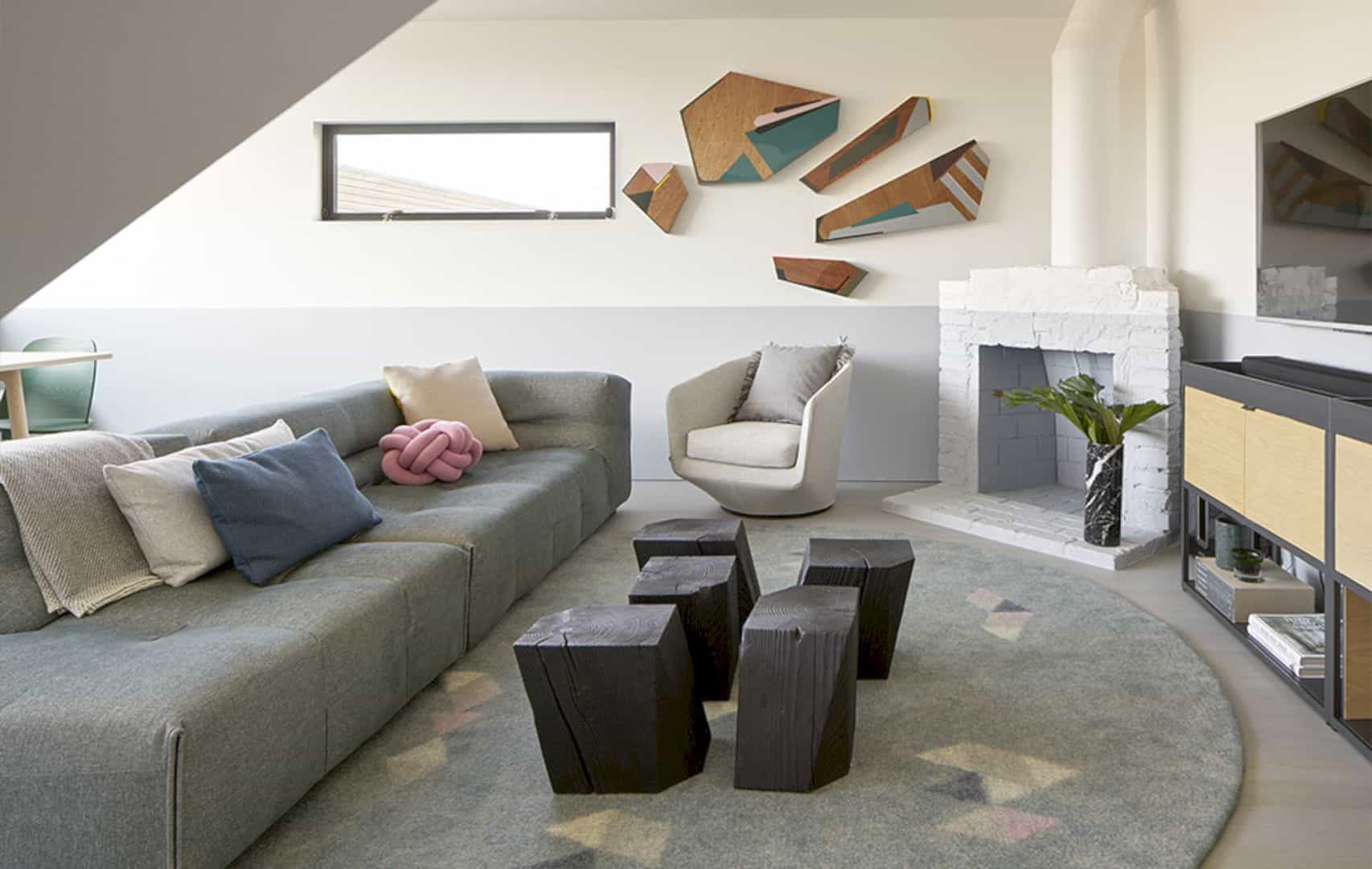
The third level is designed in white while the ground level is beautified in grey. And where these two meet, there is a continuous ‘horizon line’ that cuts through the home second level. In this line, everything that shared is marked.
Romain St Gallery
Photographer: Bruce Damonte Photography
Discover more from Futurist Architecture
Subscribe to get the latest posts sent to your email.
