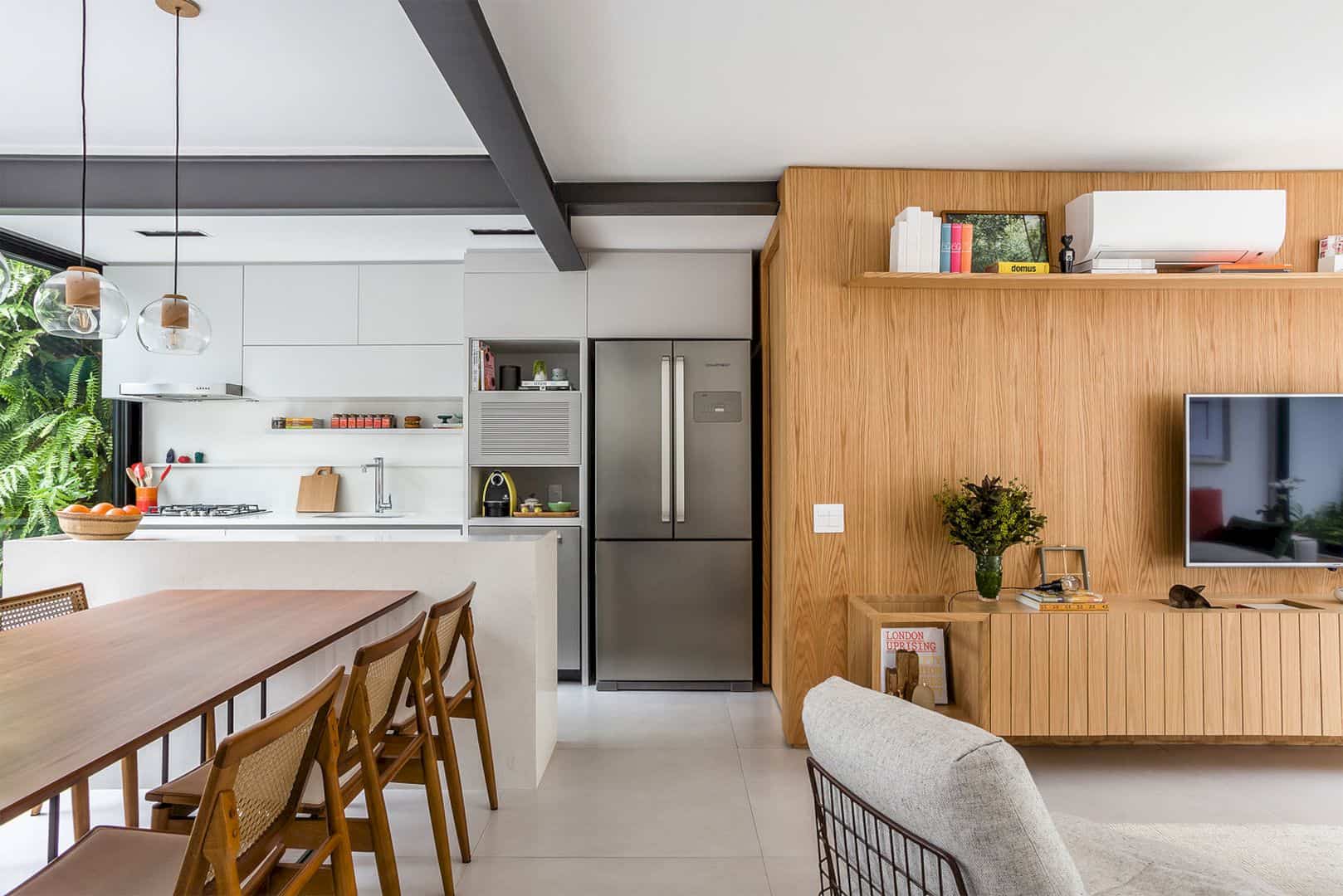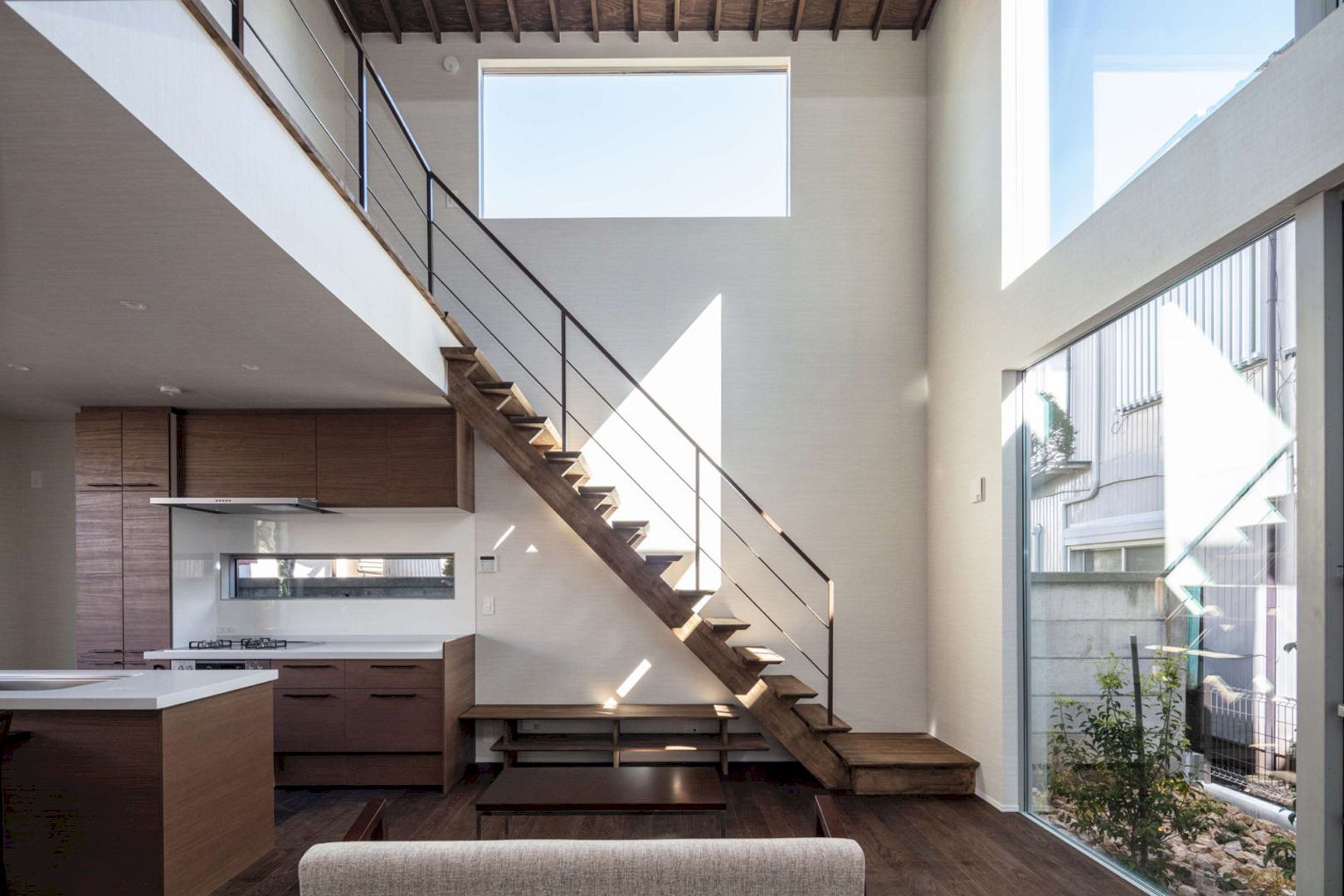It is a renovation project of a residence located in San Francisco, USA. 20th St is a 2011 project by Mork Ulnes Architects that represents unconventional materials’ capacity while the social functions of the residence are relocated. The hand-drilled, operable steel screen with a double function is added while the sweeping views around the site can be seen easily right from the inside of the residence.
Design
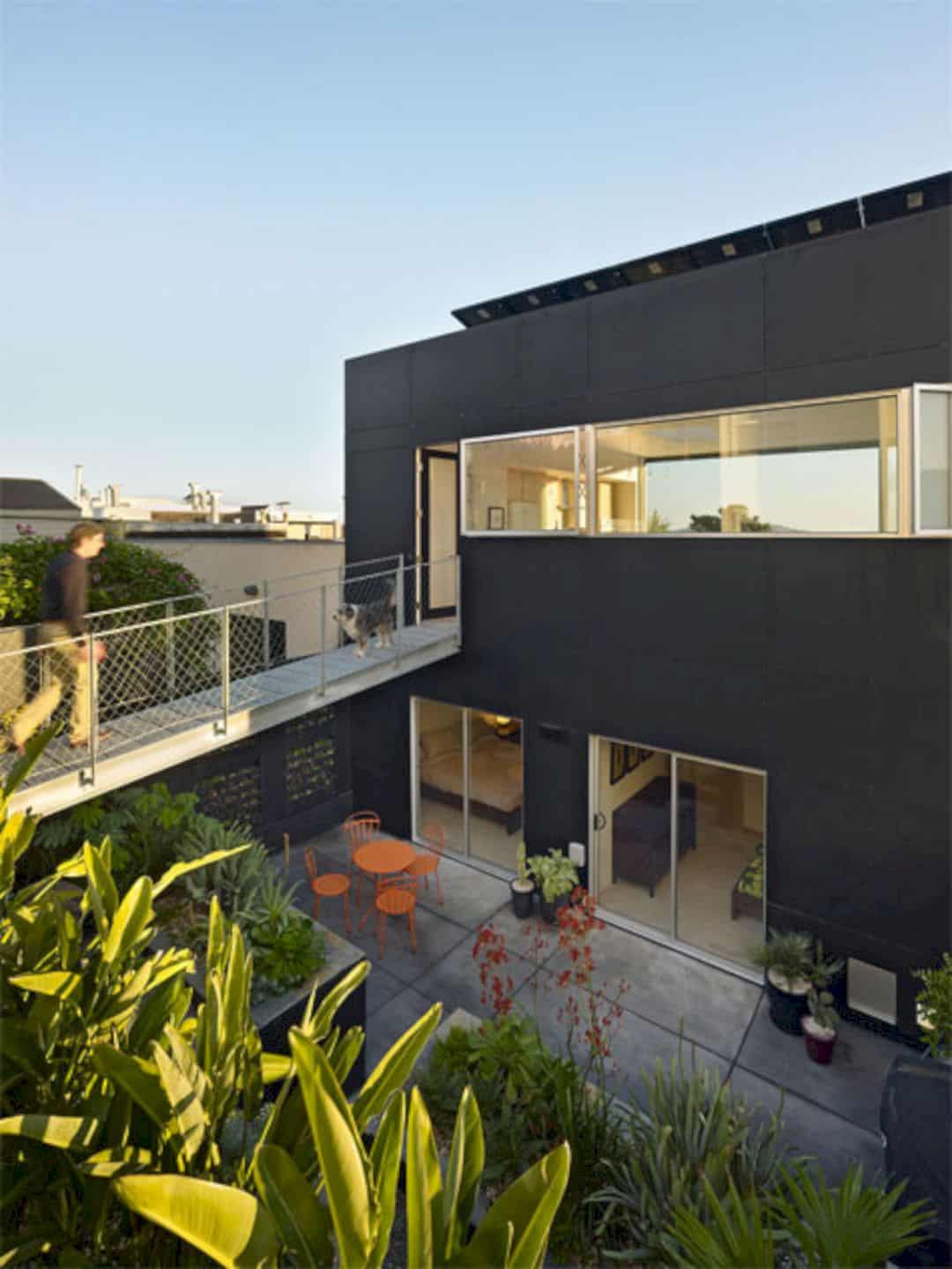
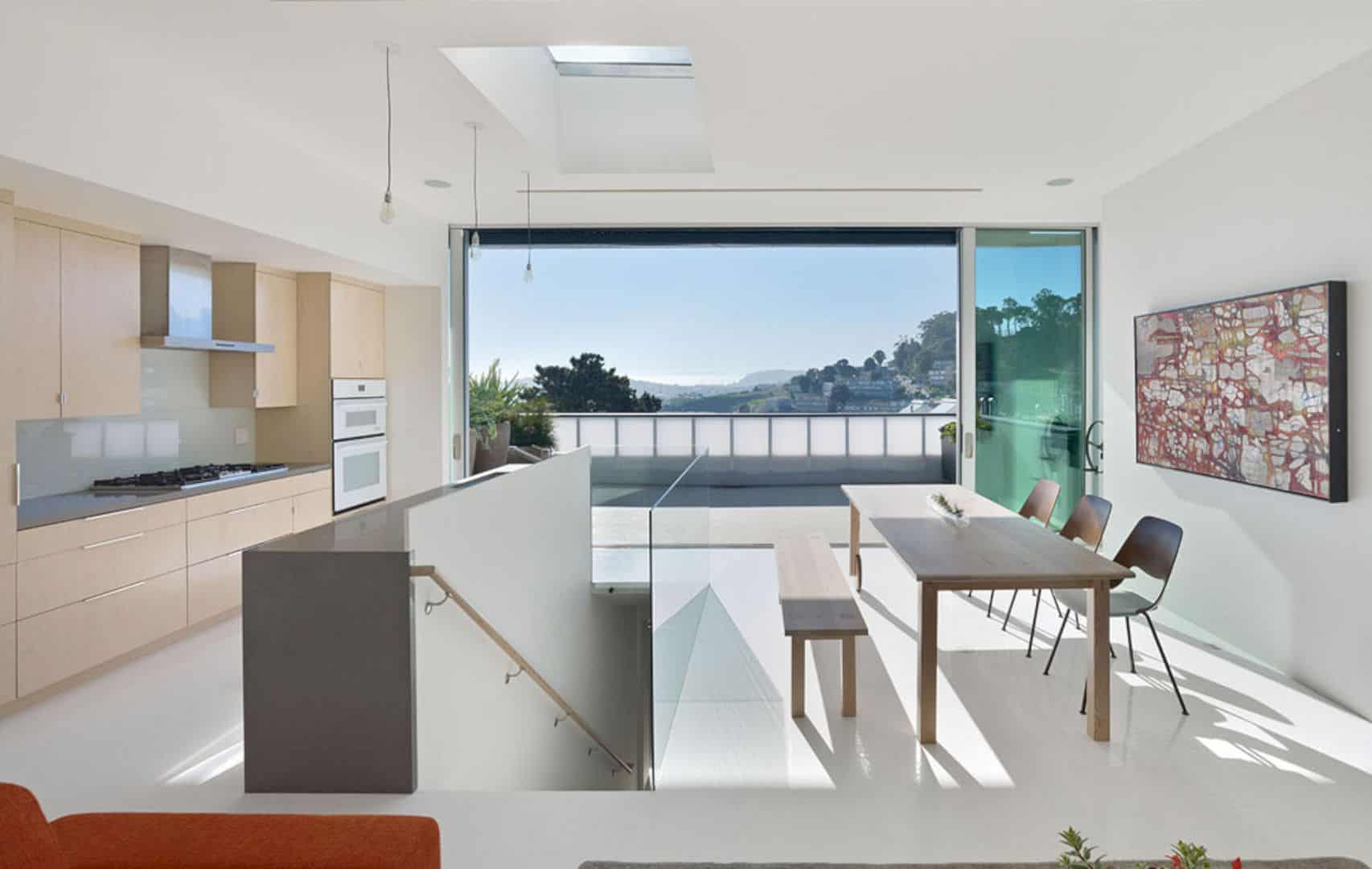
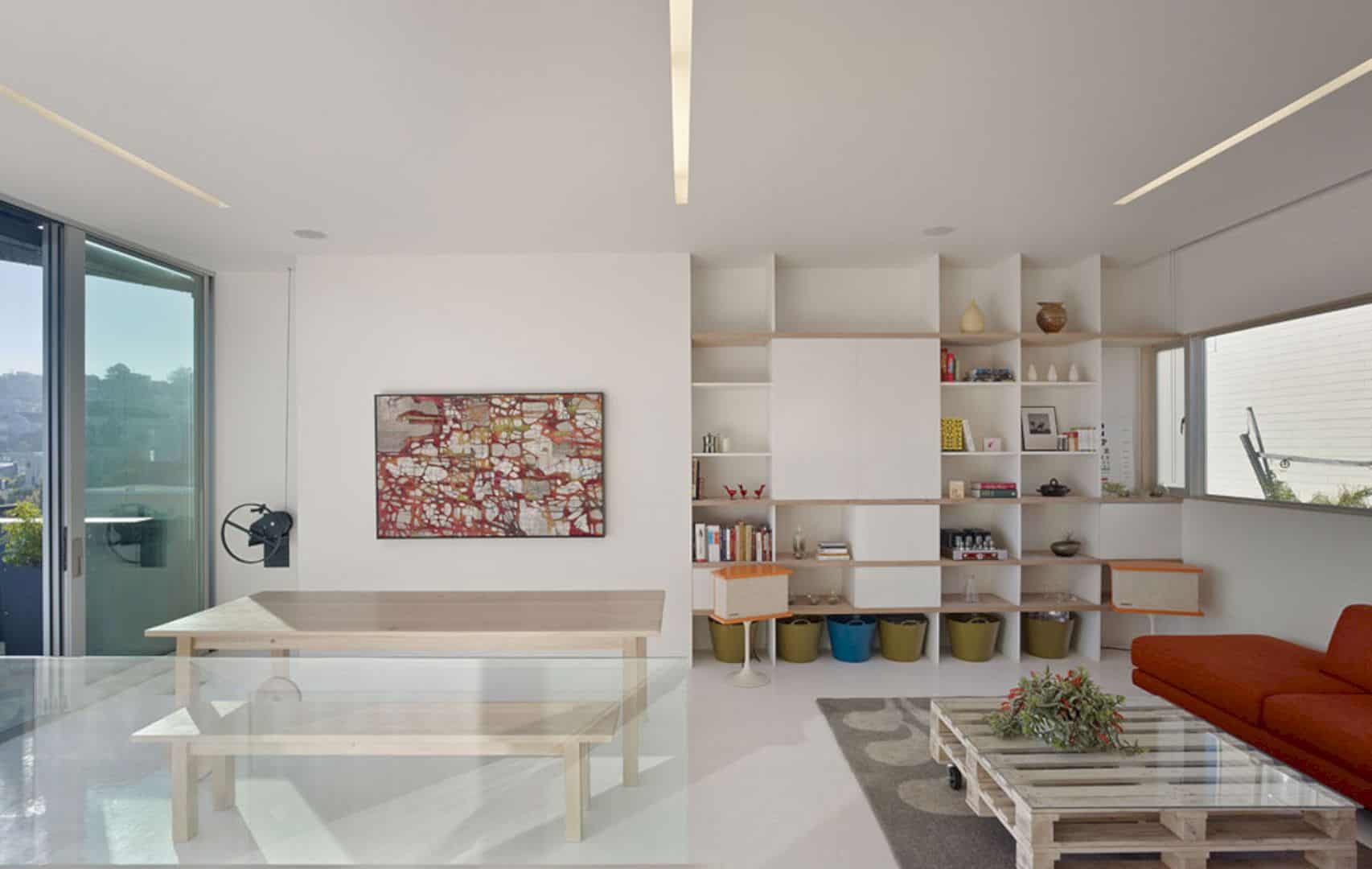
The unconventional materials’ capacity is represented in this project, especially to elevate the project otherwise constricted by planning scrutiny and a tiny budget. There is an imperative to create an impact on the residence exterior but remain within the zoning requirements and preservation of the city.
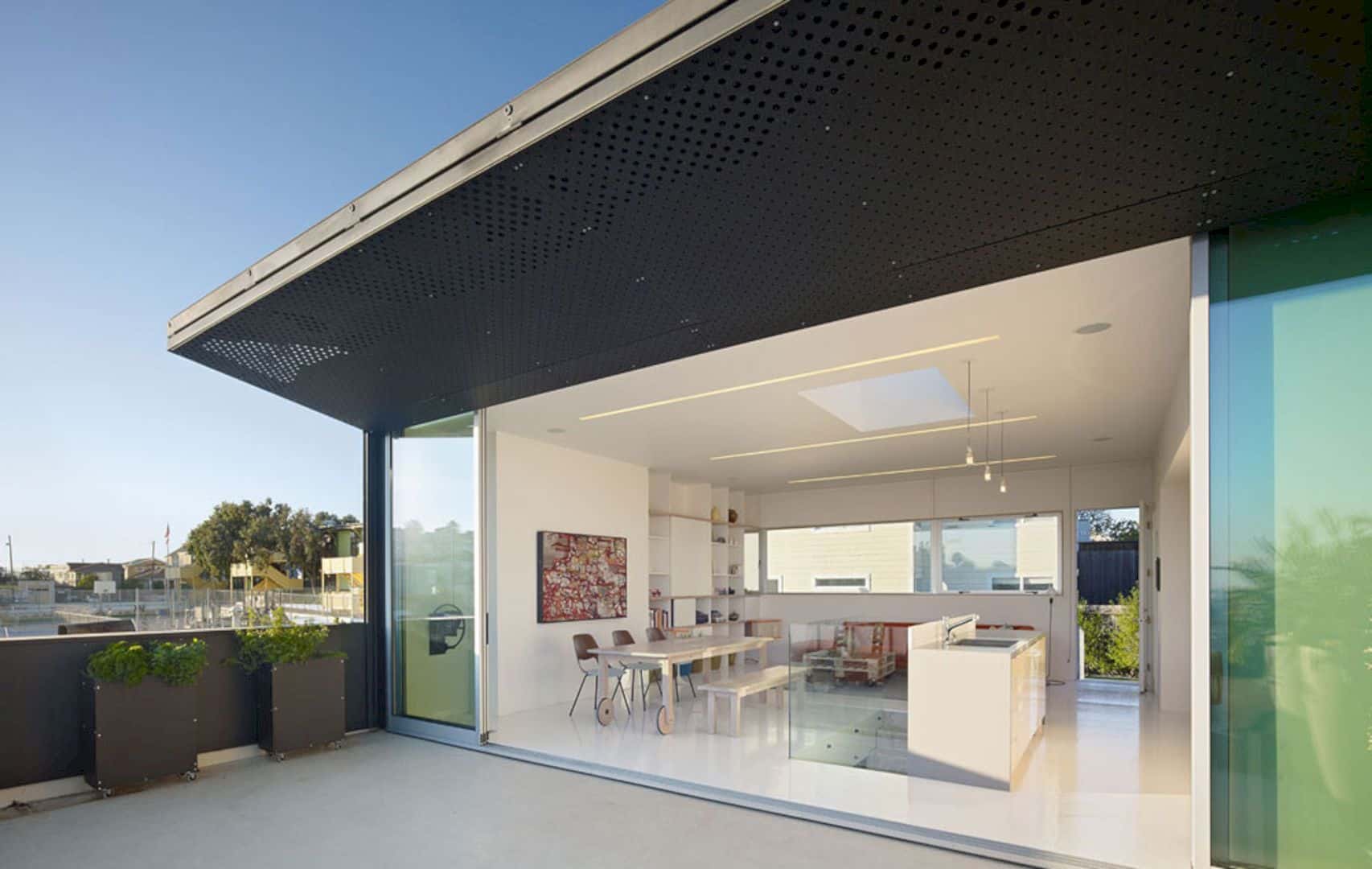
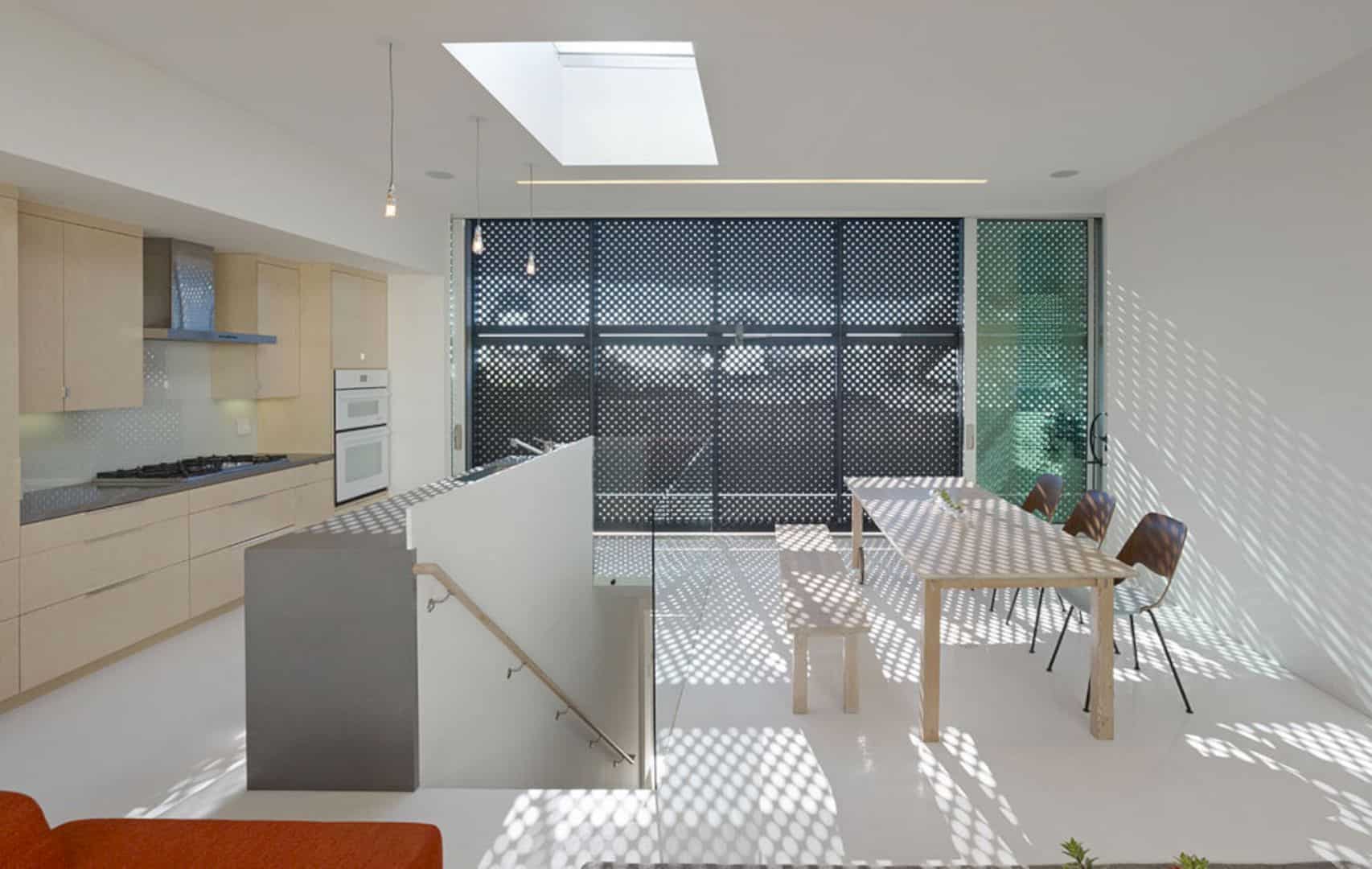
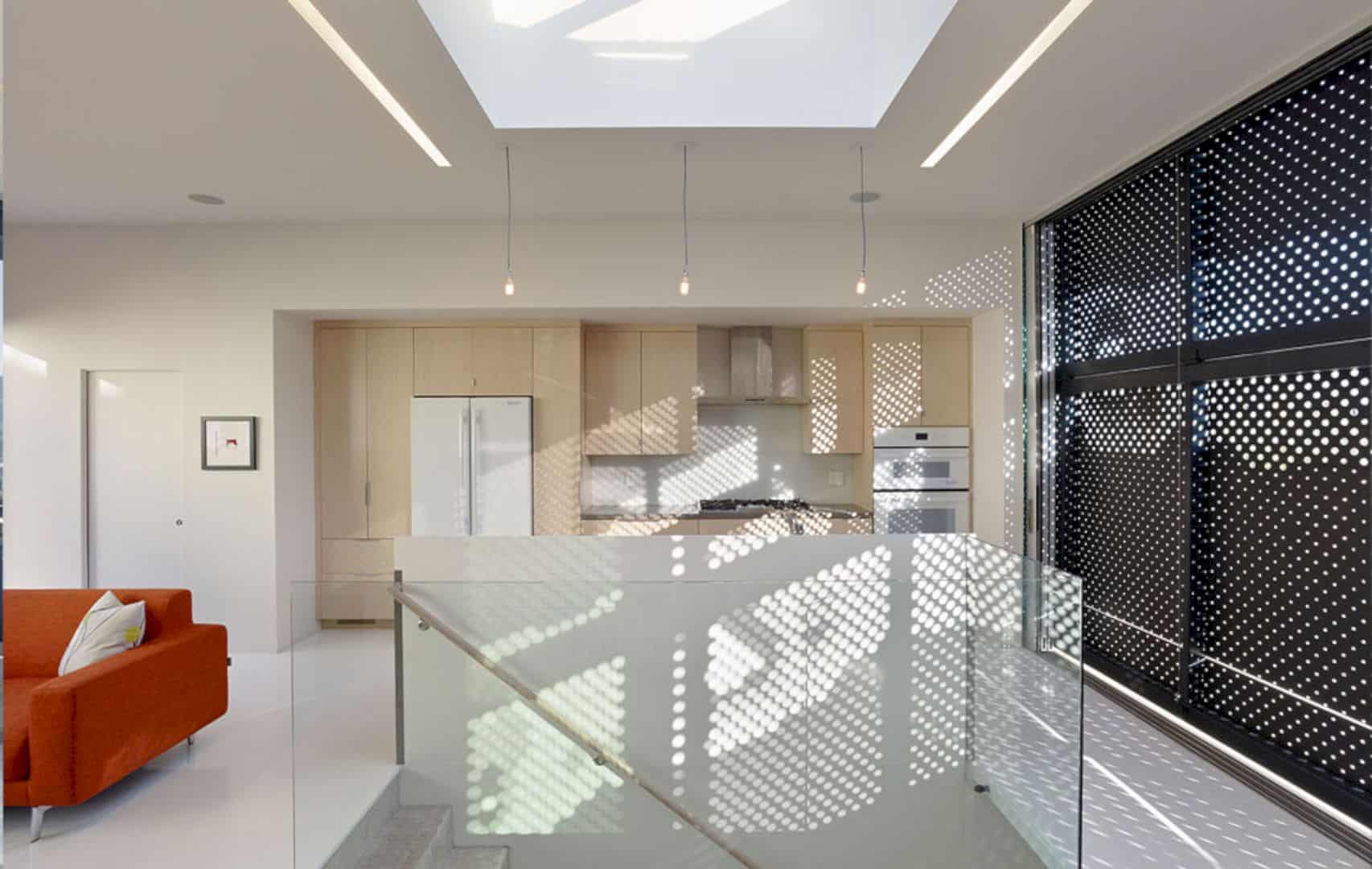
Due to this imperative, a matte black cladding is used to wrap the existing two-levels of the house. This cladding is typically used on skateboarding ramps. This wrapping also can provide better privacy for the residence but not makes it closed to the surrounding neighborhoods.
Structure
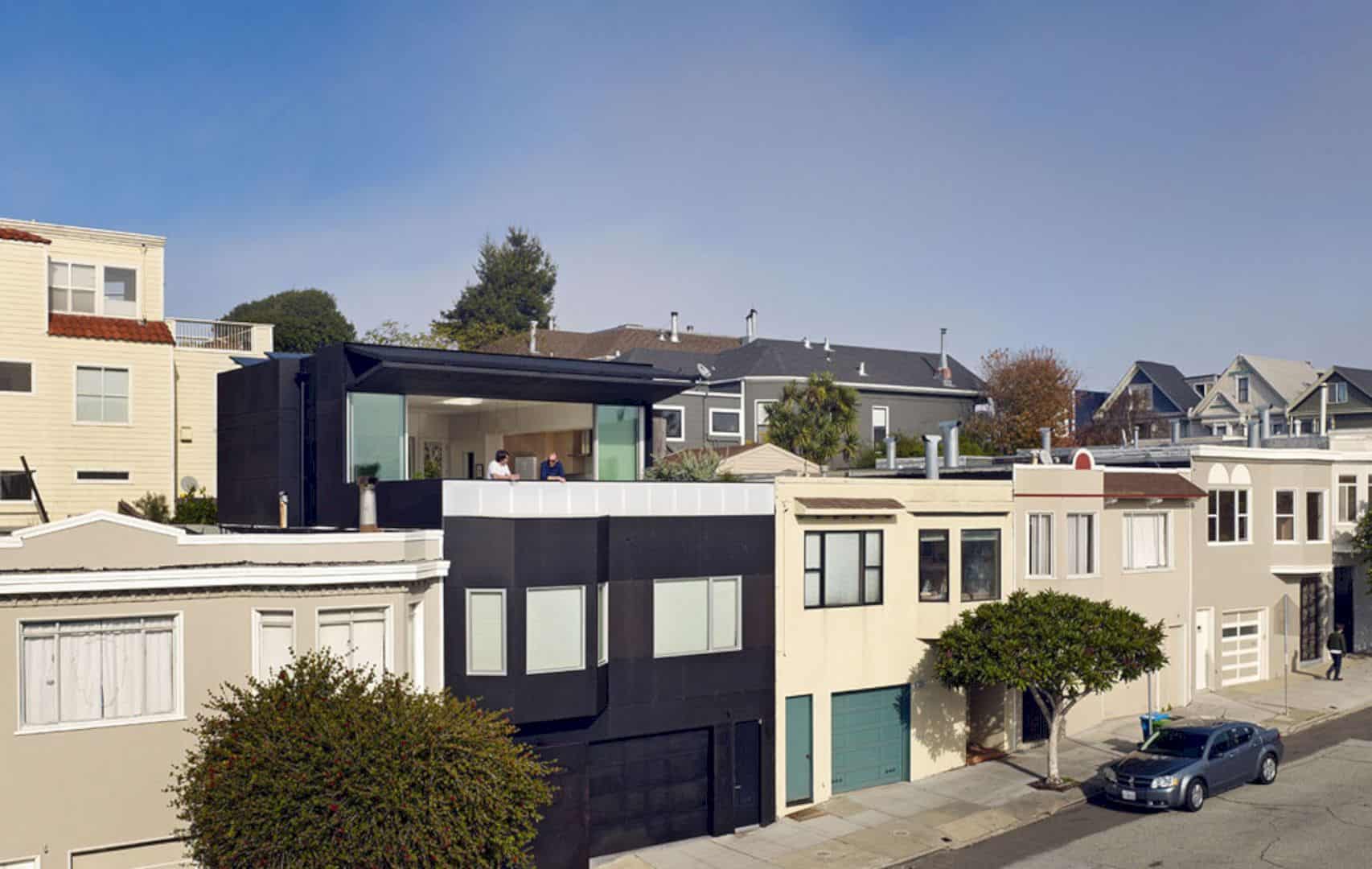
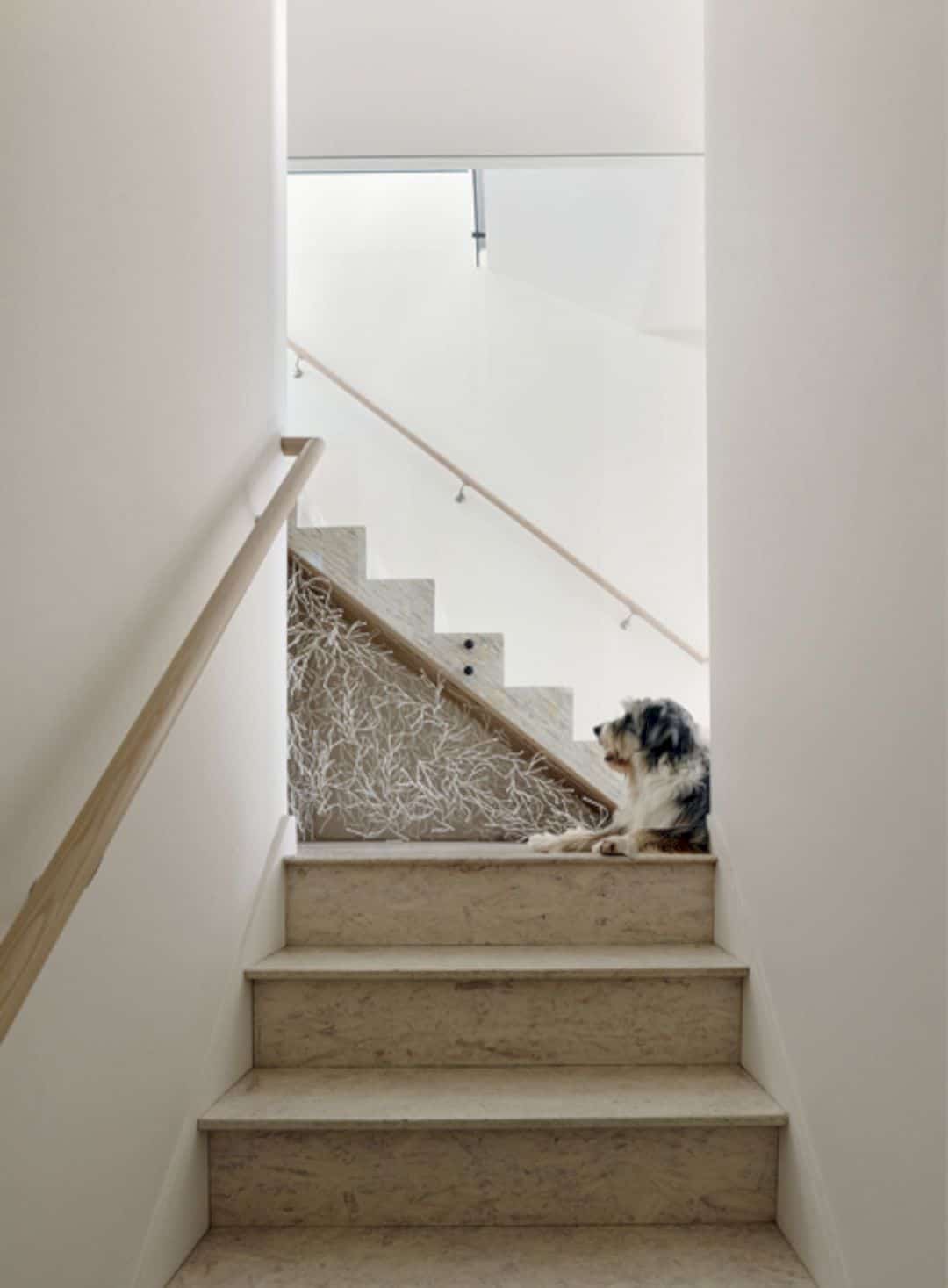
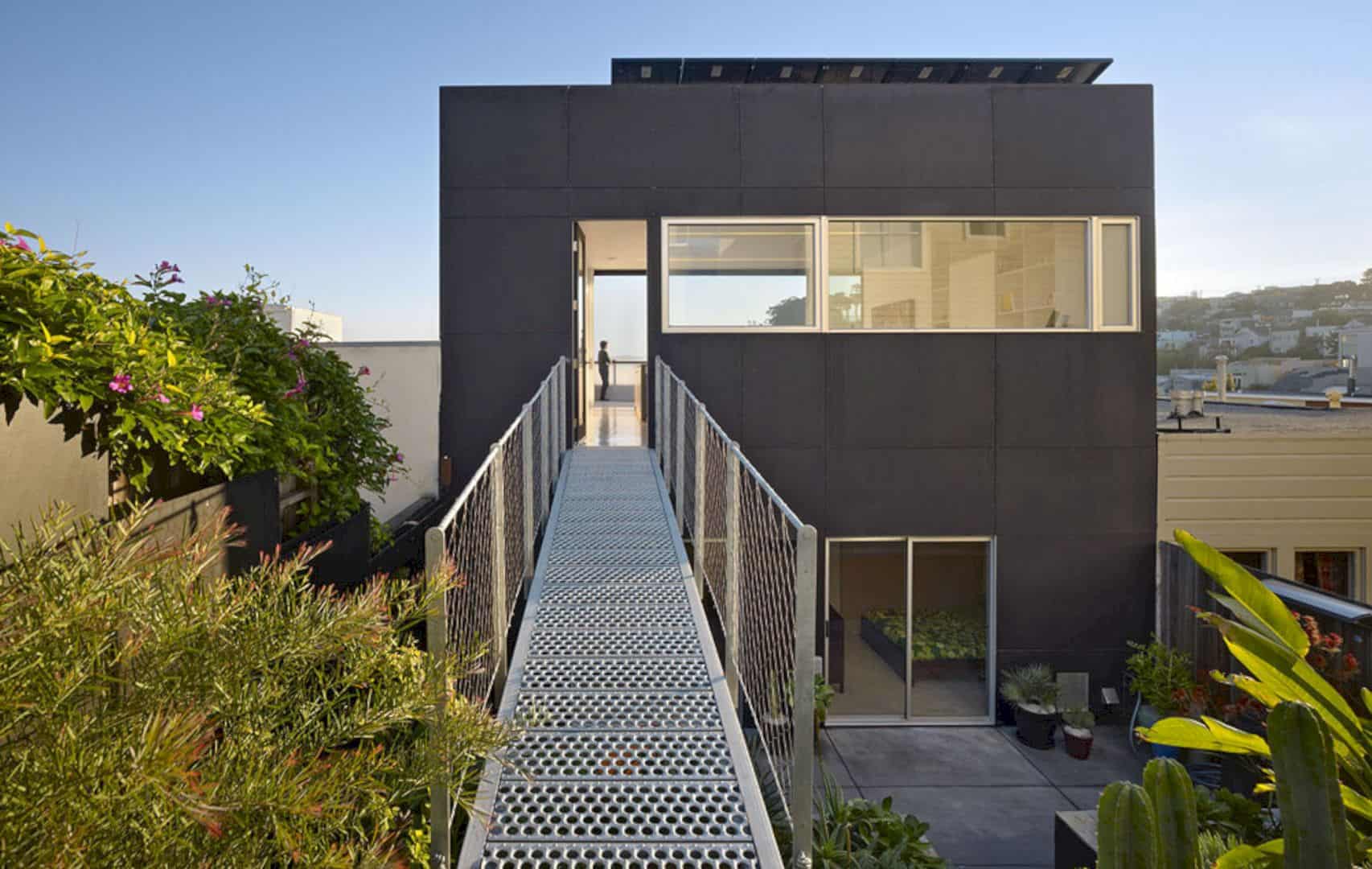
The social functions of this residence are relocated into the vertical penthouse addition with sweeping views too. The hand-drilled, operable steel screen acts as an awning and it also diffuses light to give the residence a playful atmosphere.
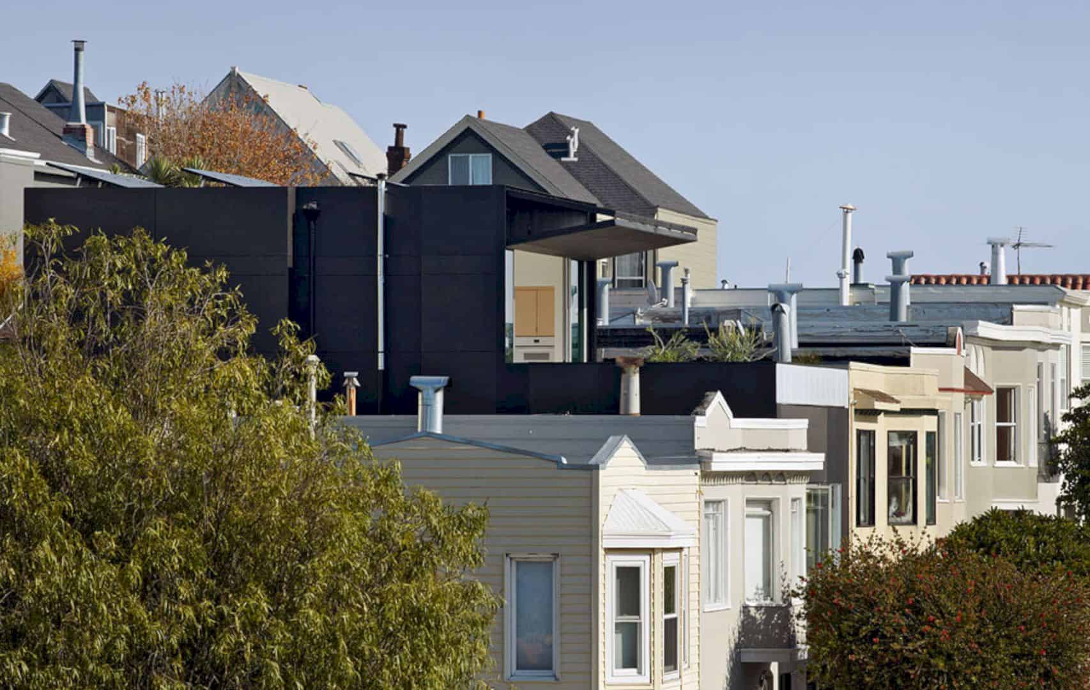
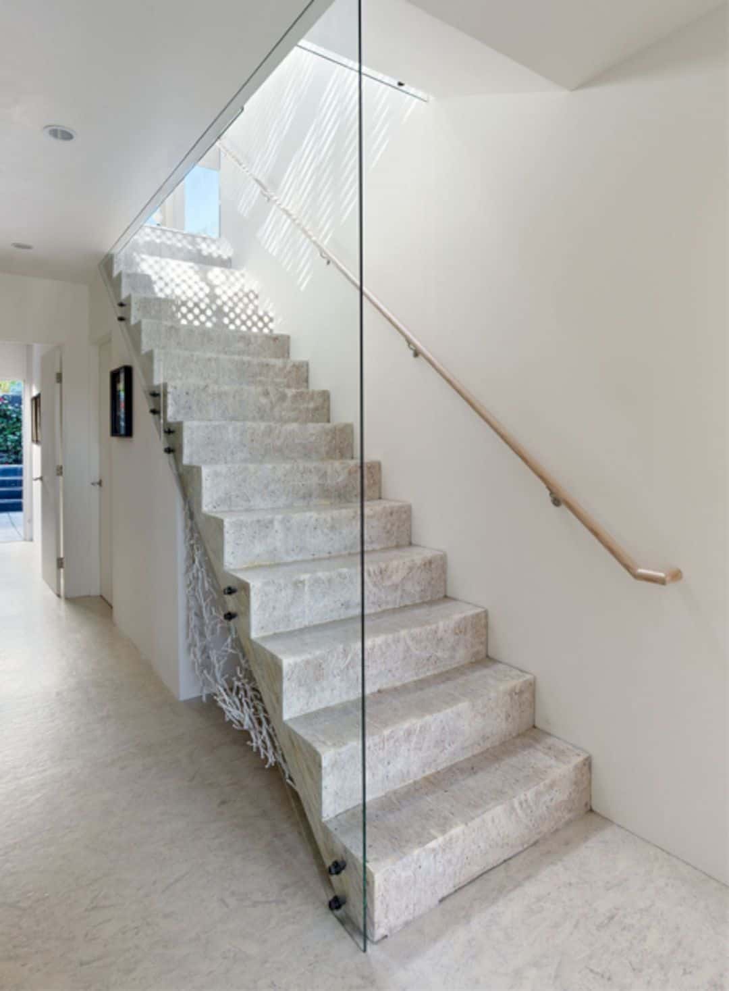
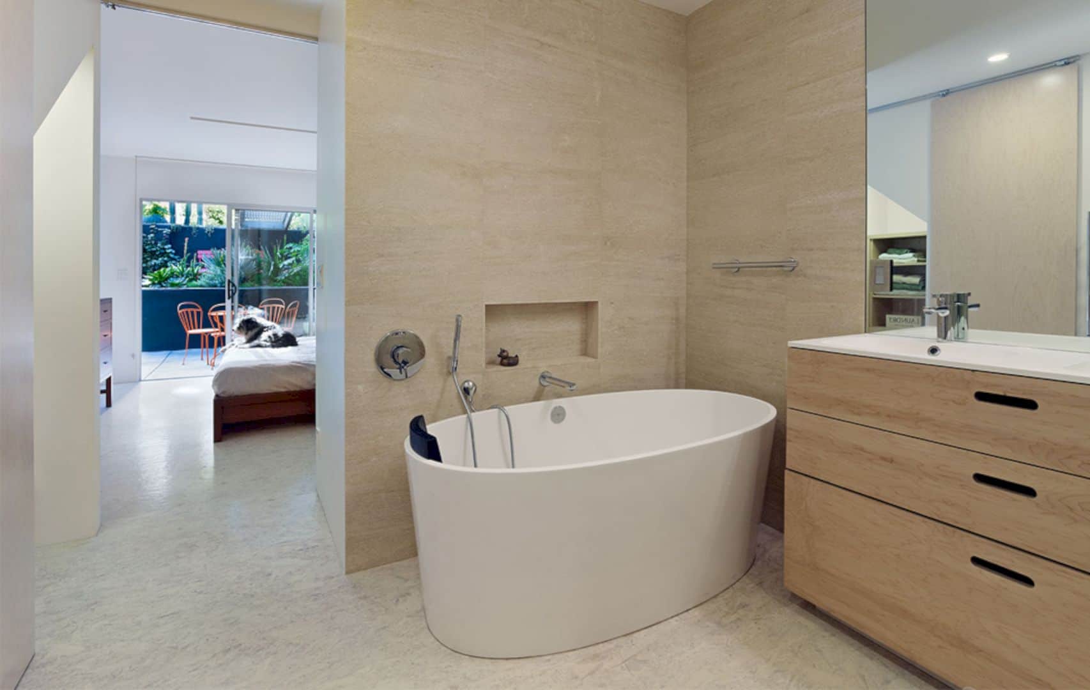
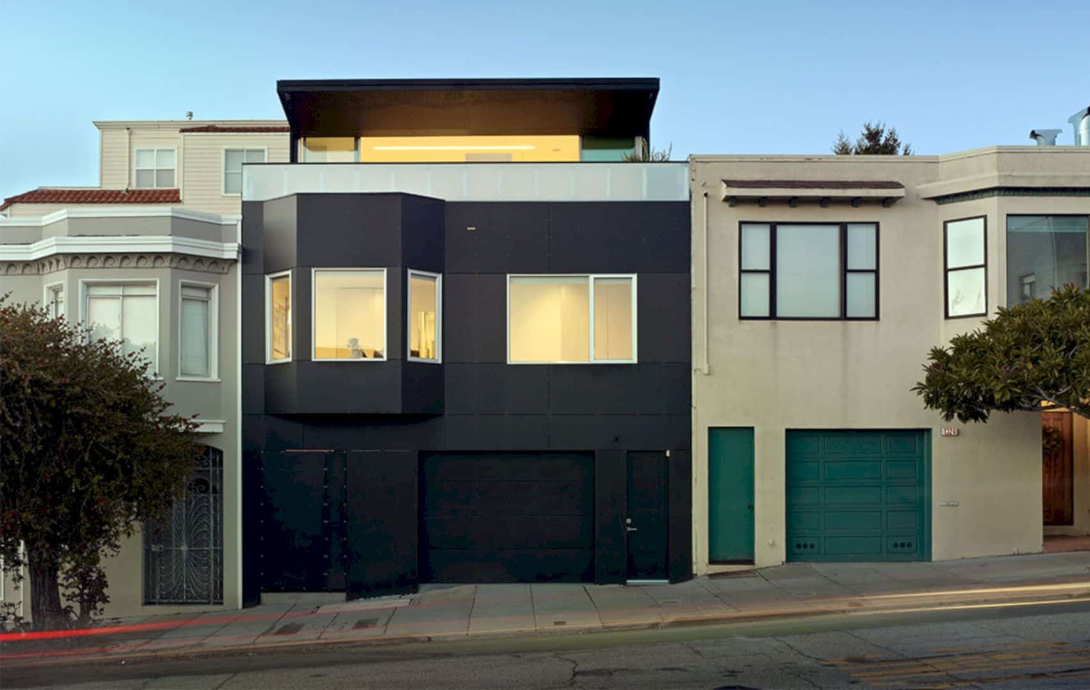
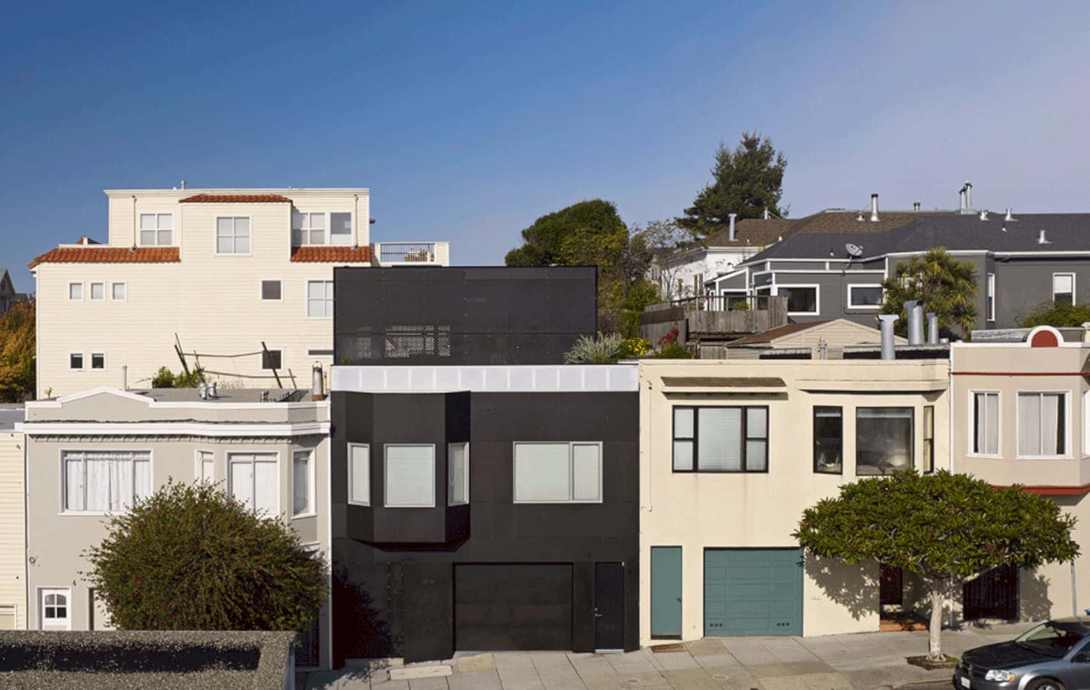
A notably steep backyard is created by the same hills that poise the residence to have stunning views. It is a sectional condition that celebrated, as it enables to create a connection from the third floor directly to the back garden of the residence via a steel catwalk.
20th St Gallery
Photographer: Bruce Damonte Photography
Discover more from Futurist Architecture
Subscribe to get the latest posts sent to your email.
