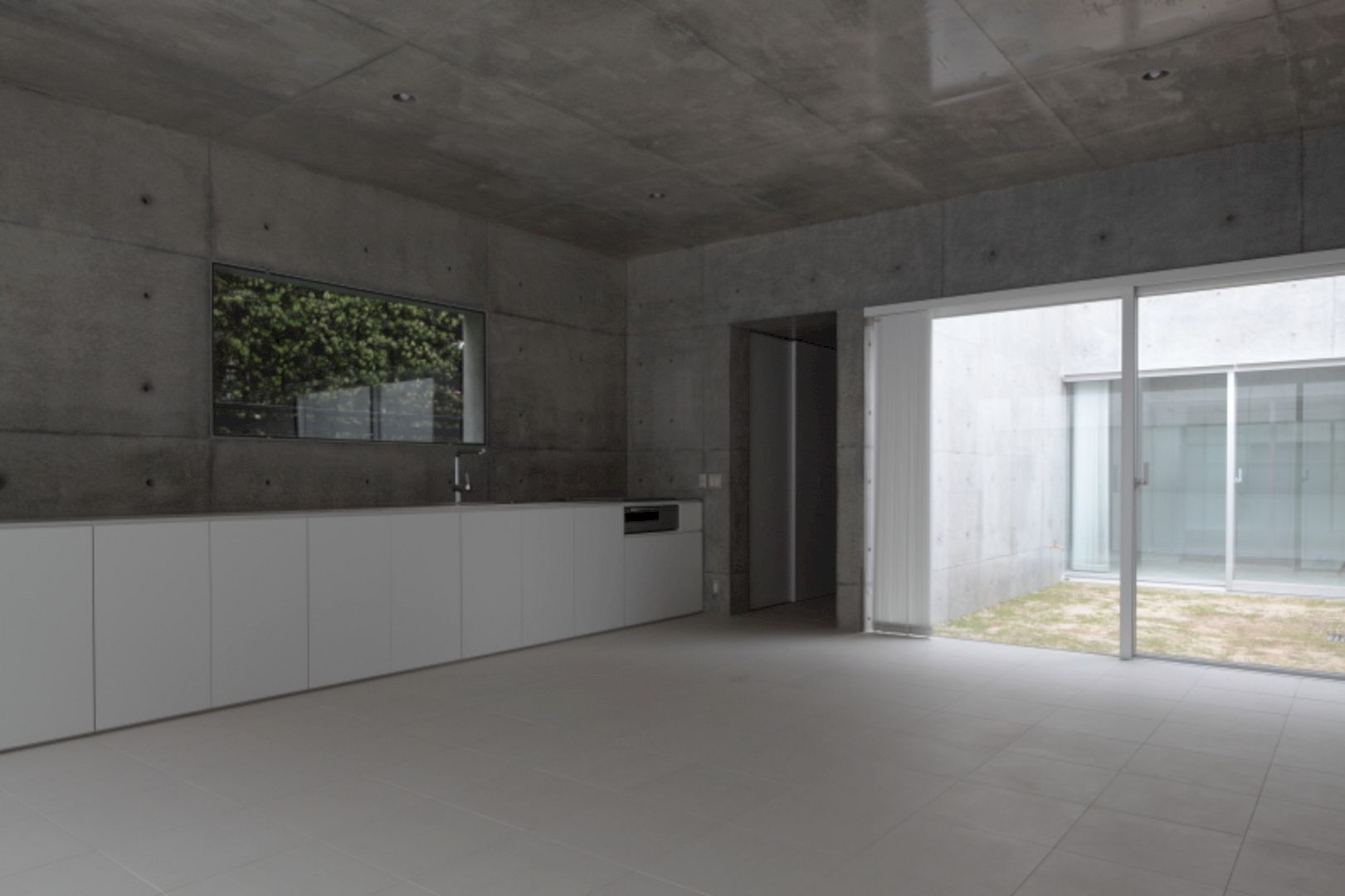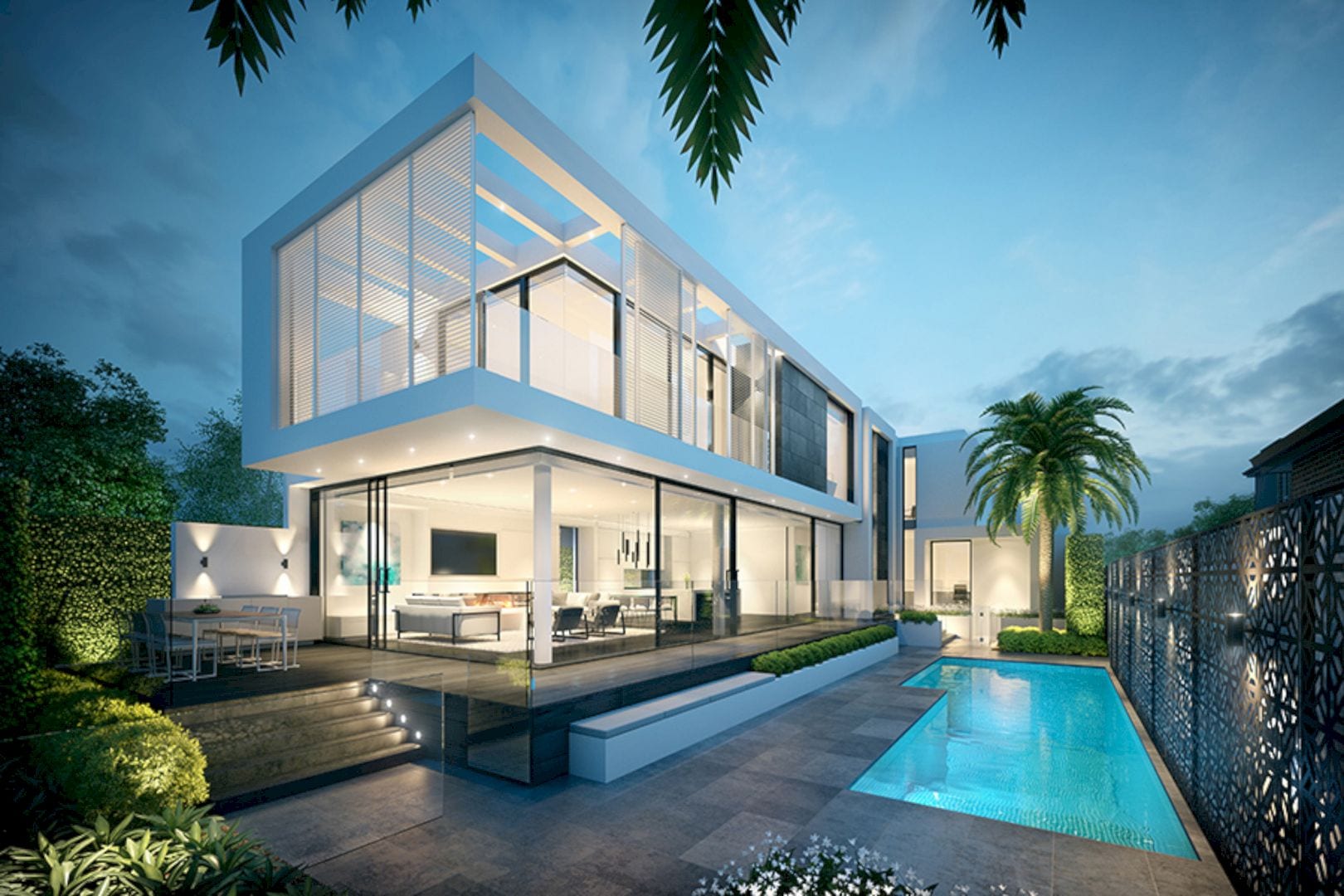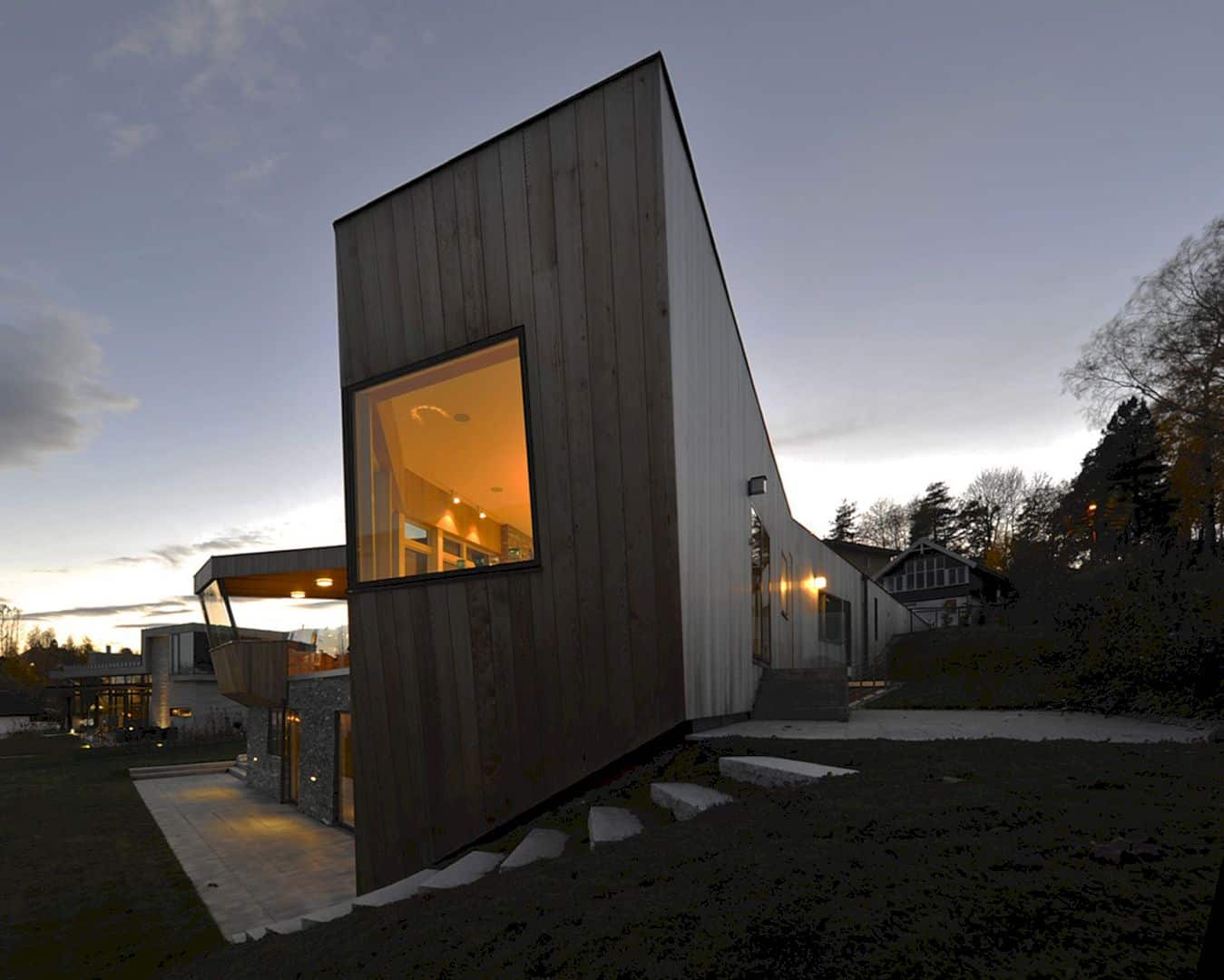This two-storey apartment once was a billiards-room of an Oslo mansion and now it is functioned as a young family residence. Egebergslottet is renovated by Mork Ulnes Architects to create generous spaces. In order to create a counter to the harsh Scandinavian winters, the interiors of the residence are painted in white.
Renovation
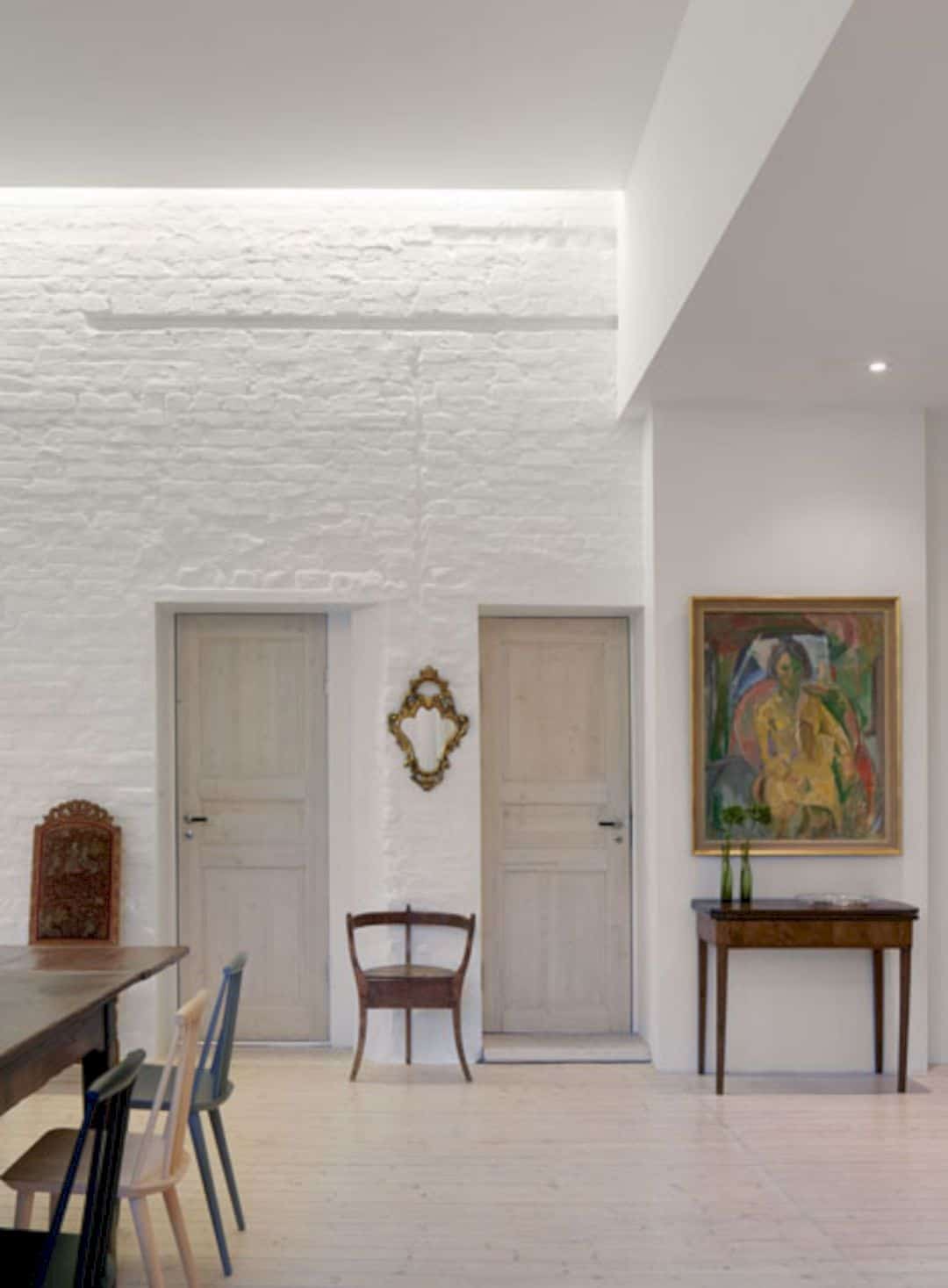
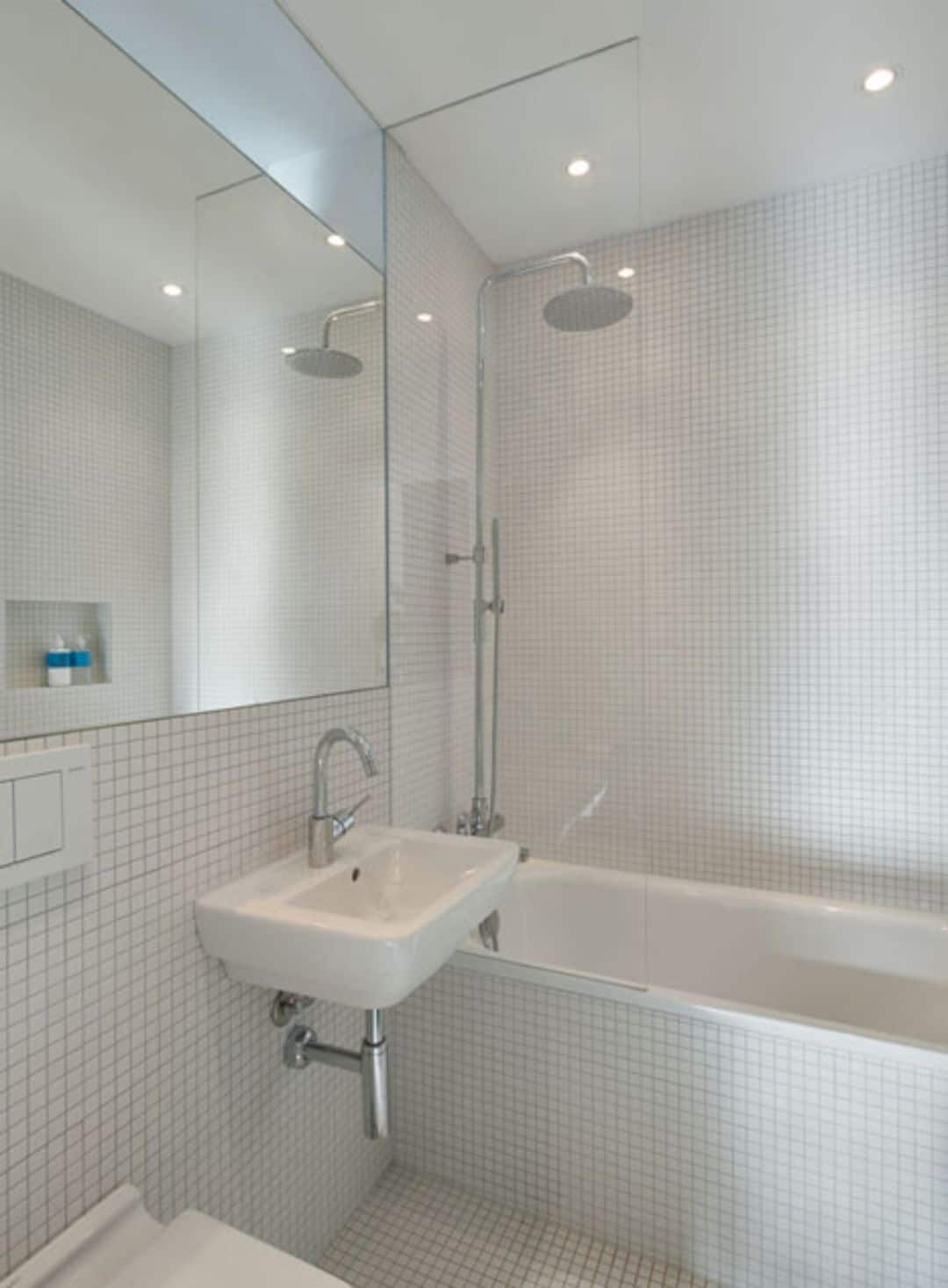
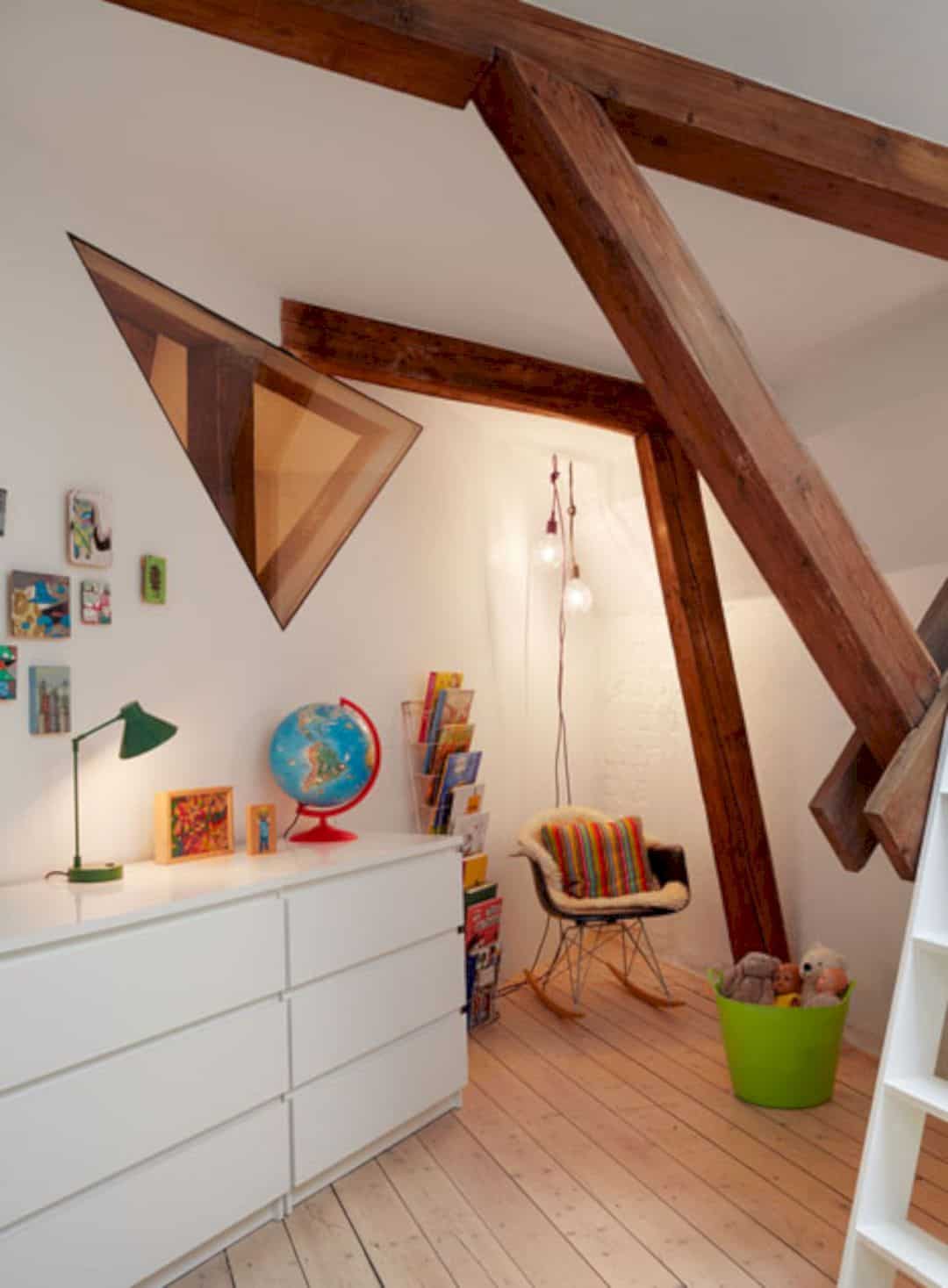
This billiards-room of an Oslo mansion is originally built in 1899 and in the 1930s it is converted into apartments. The renovation which is done by the architect can transform the building space to align with the clients’ needs, especially for their contemporary lifestyle needs.
Design
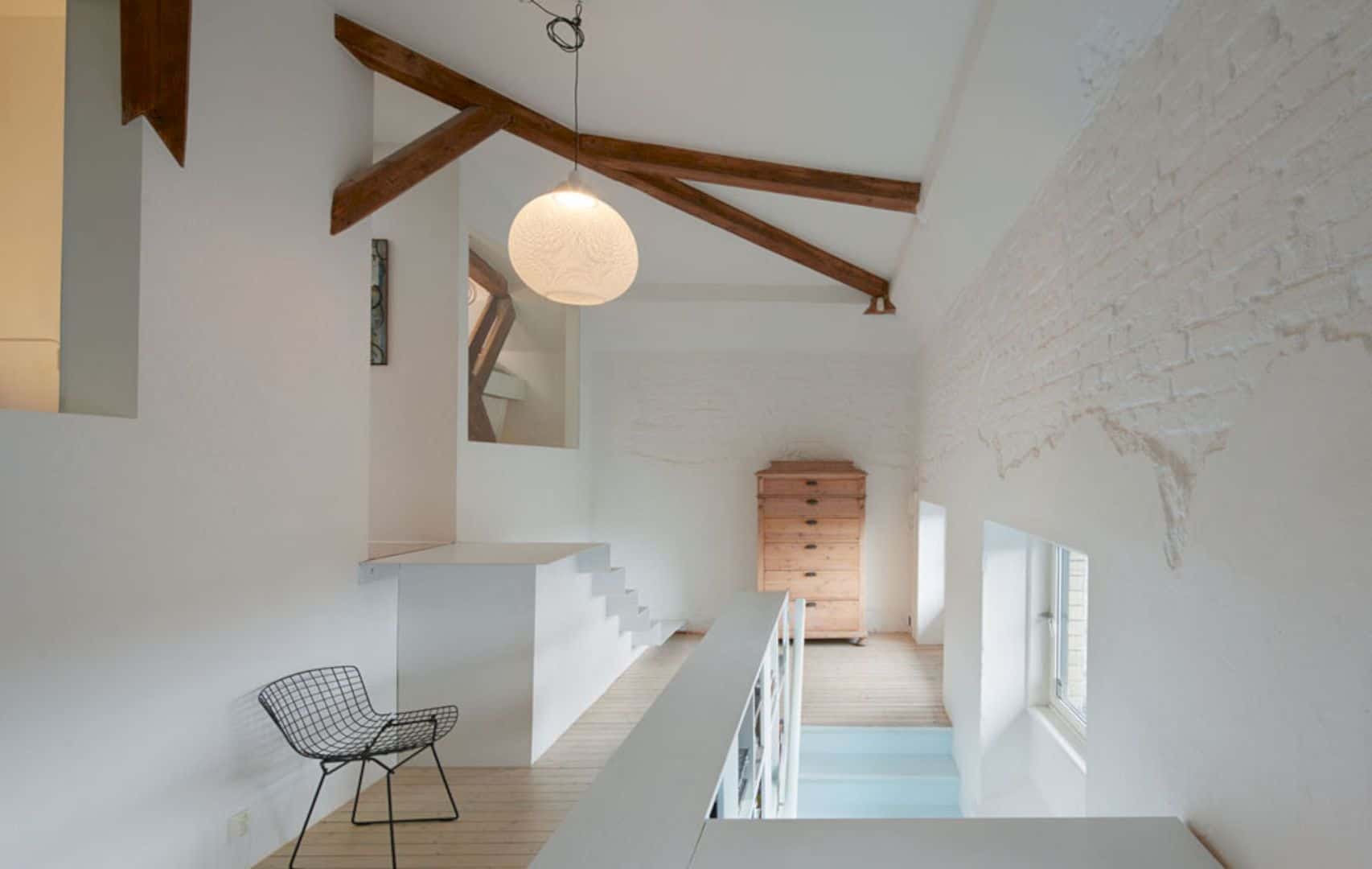
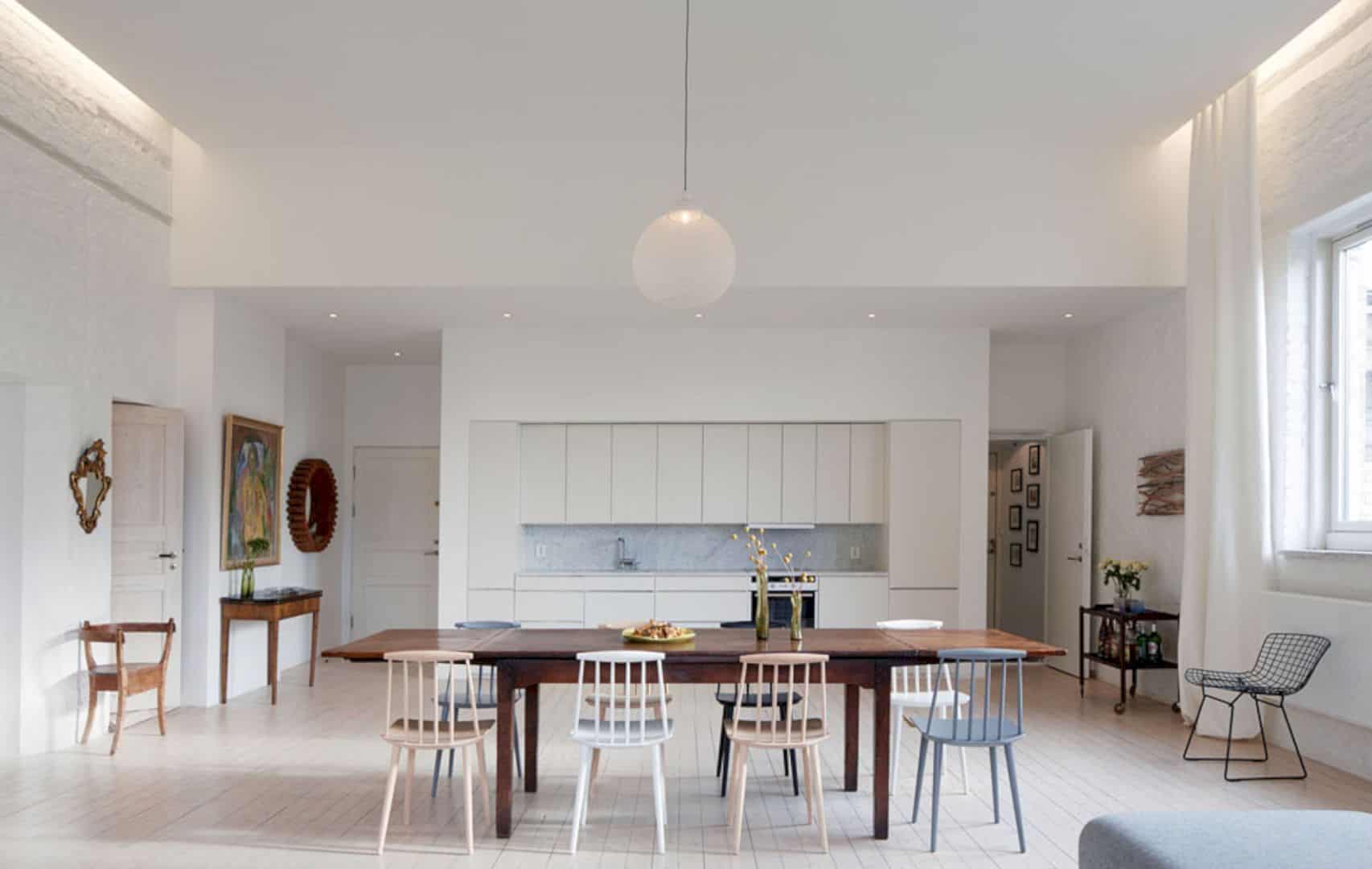
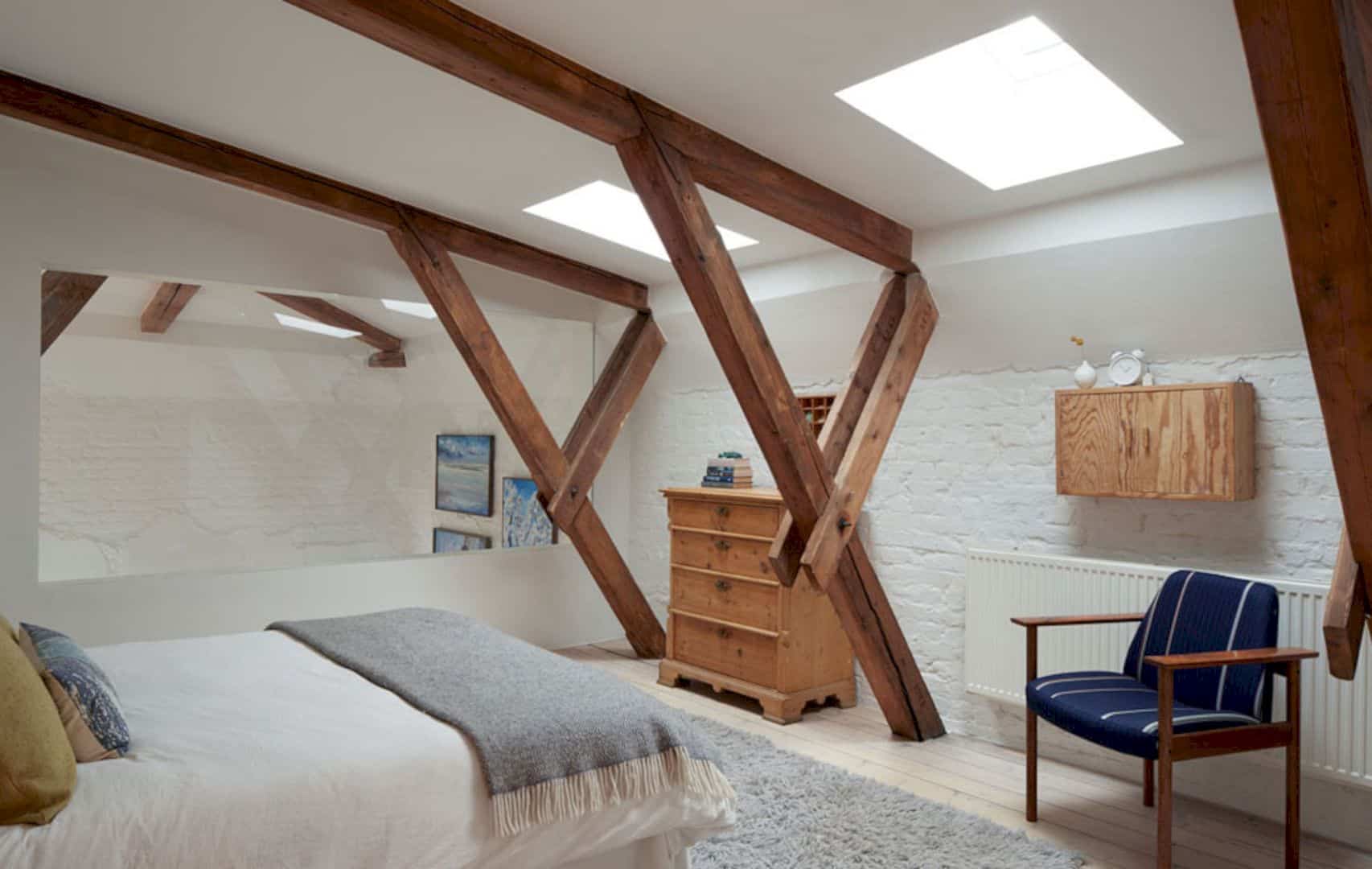
The existing walls of the apartments are reconfigured and demolished, creating a generous living area and open kitchen. The windows and skylights can be found on the upper-level partition walls, allowing light to filter through the rooms. These ways also make the building spaces warmer and brighter that supported by the white interiors.
Interiors
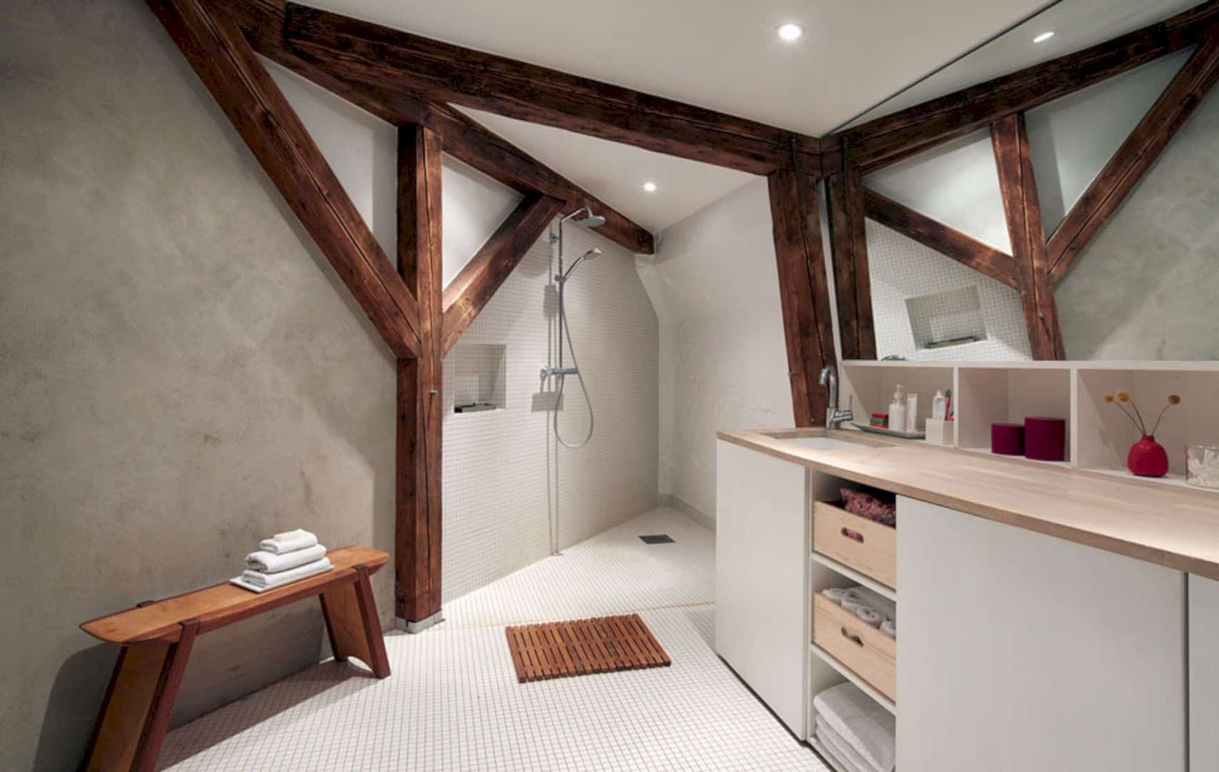
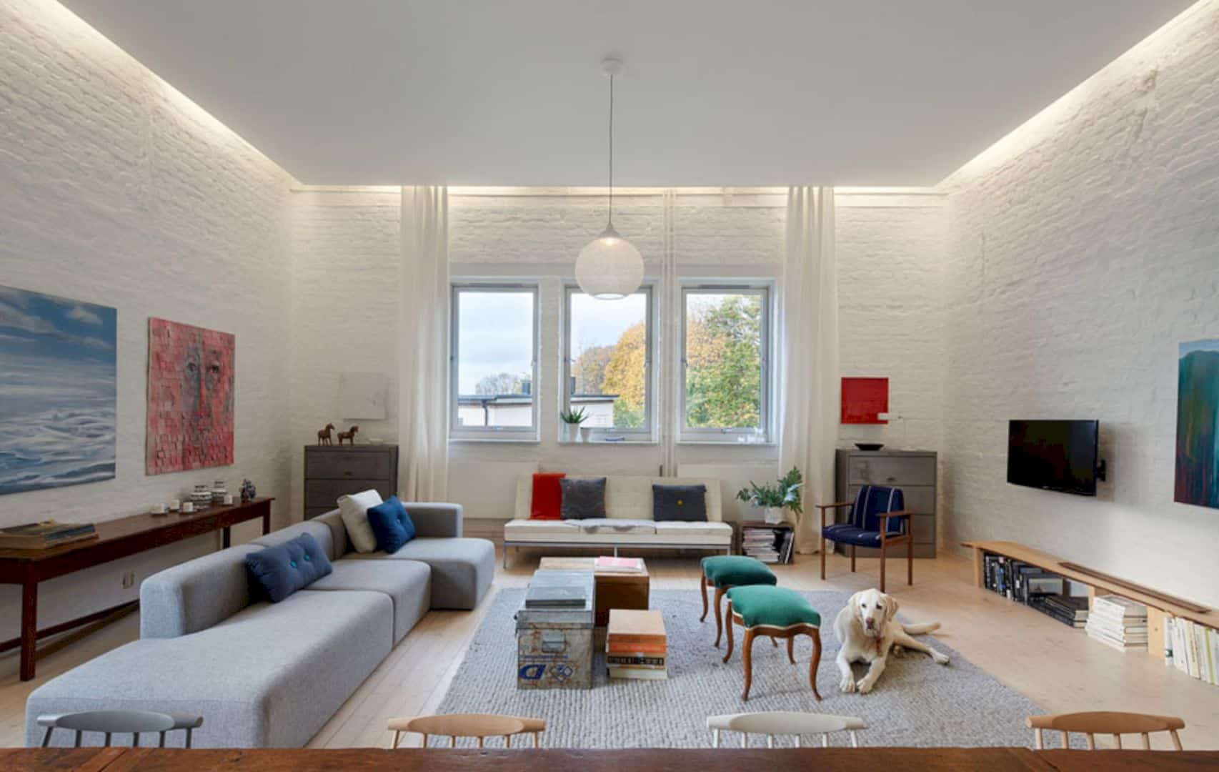
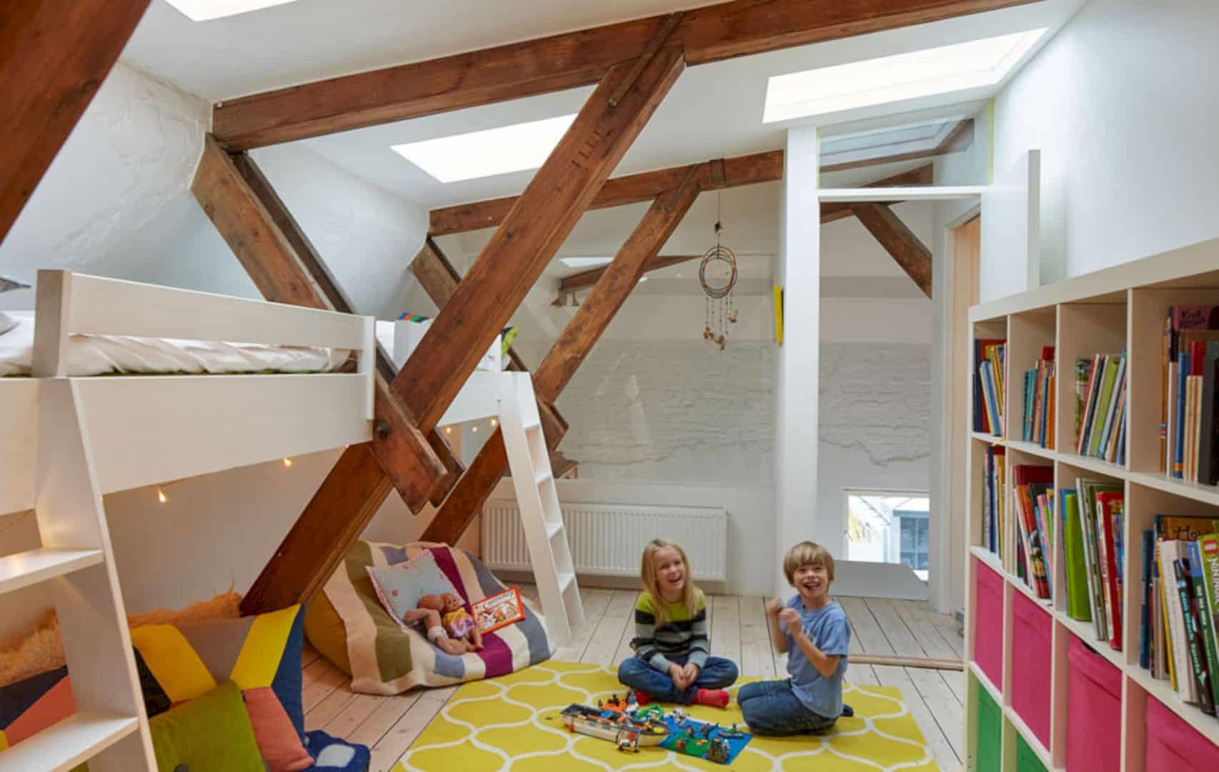
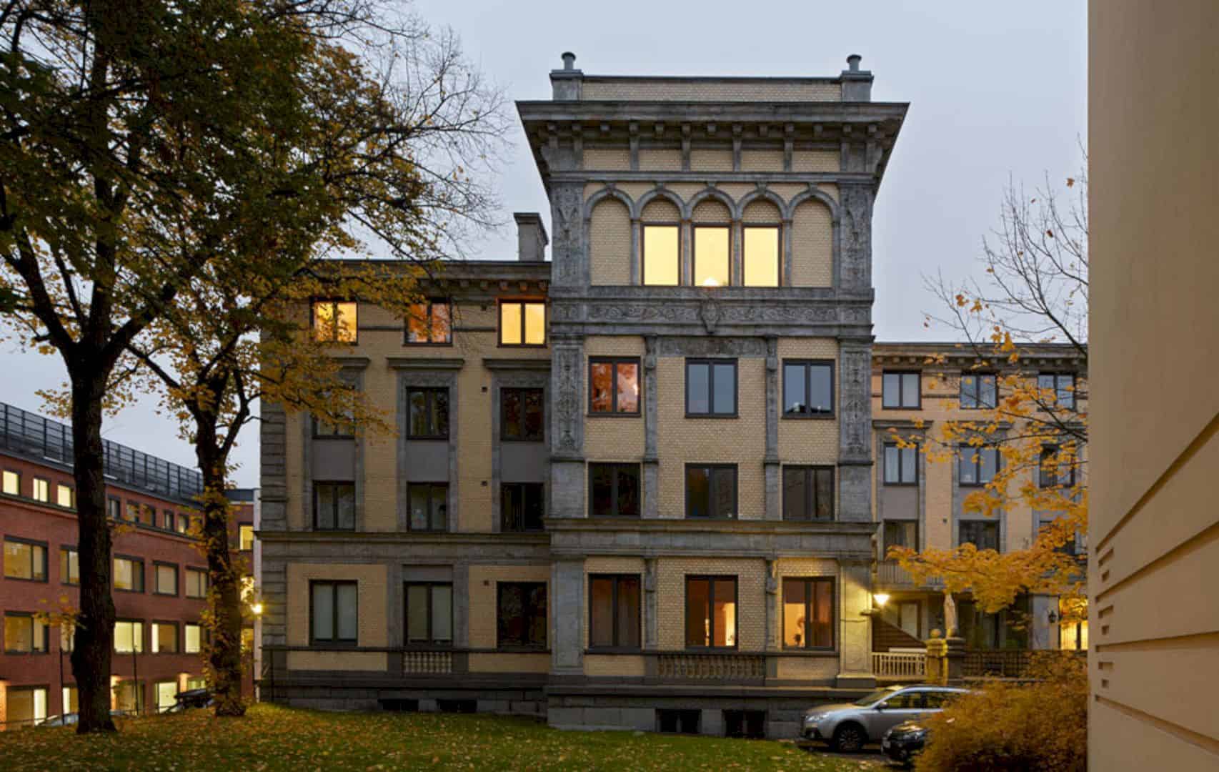
The entire interiors of the apartments are painted in white. The aim is to maximize the reflected light that comes from the skylights and windows. The interiors are also completed and beautified with the presence of the exposed beams. The best arrangement of the lighting is also used to create more beautiful effects for the interiors.
Egebergslottet Gallery
Photographer: Bruce Damonte
Discover more from Futurist Architecture
Subscribe to get the latest posts sent to your email.
