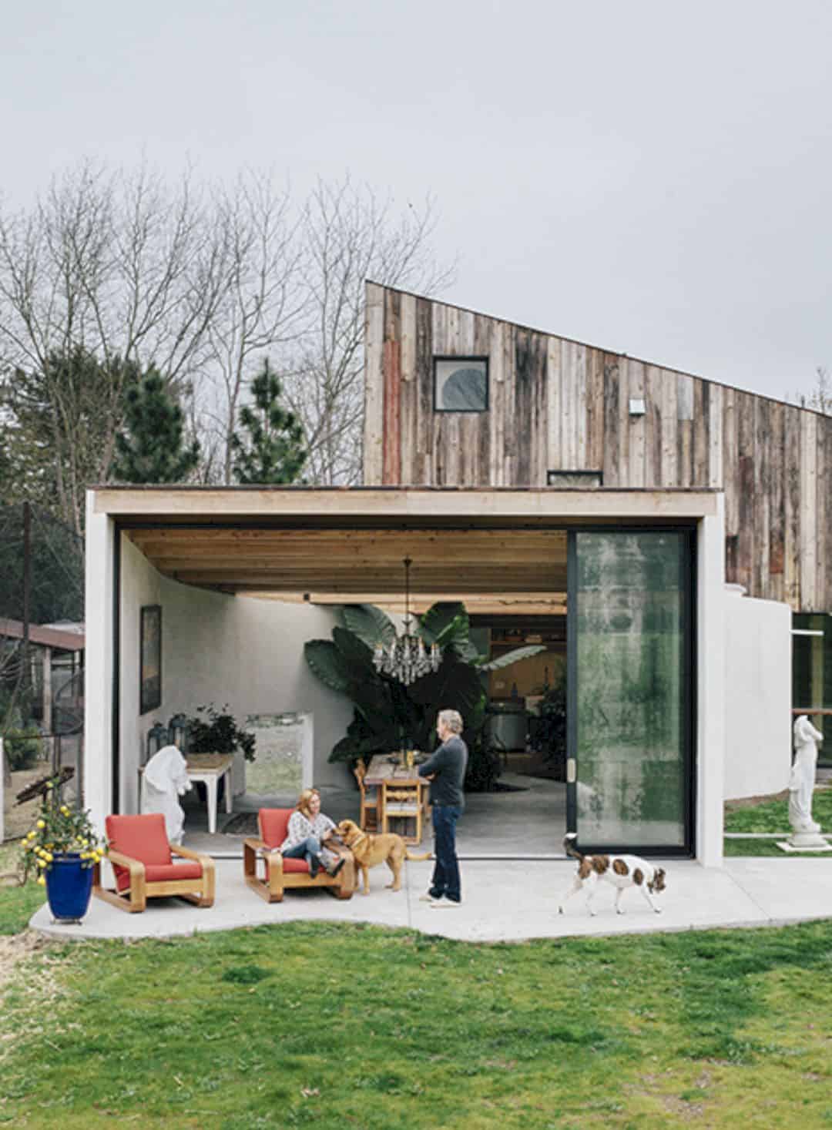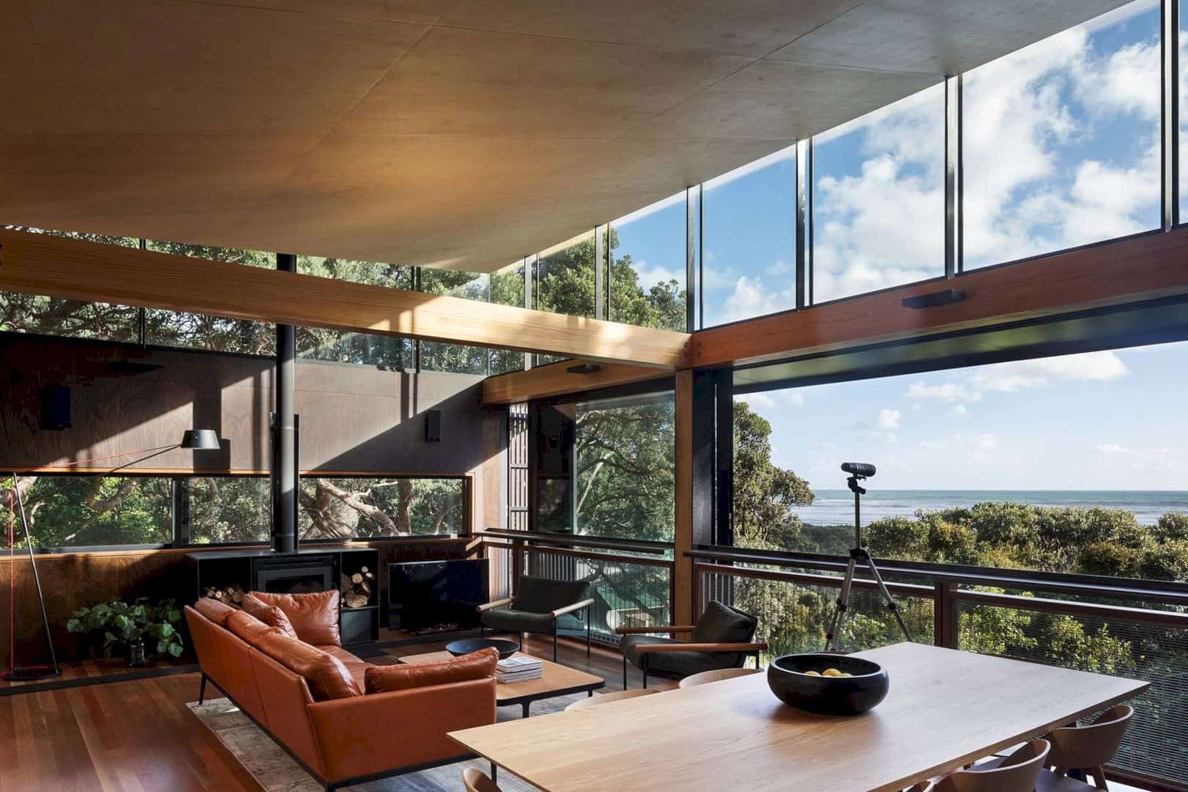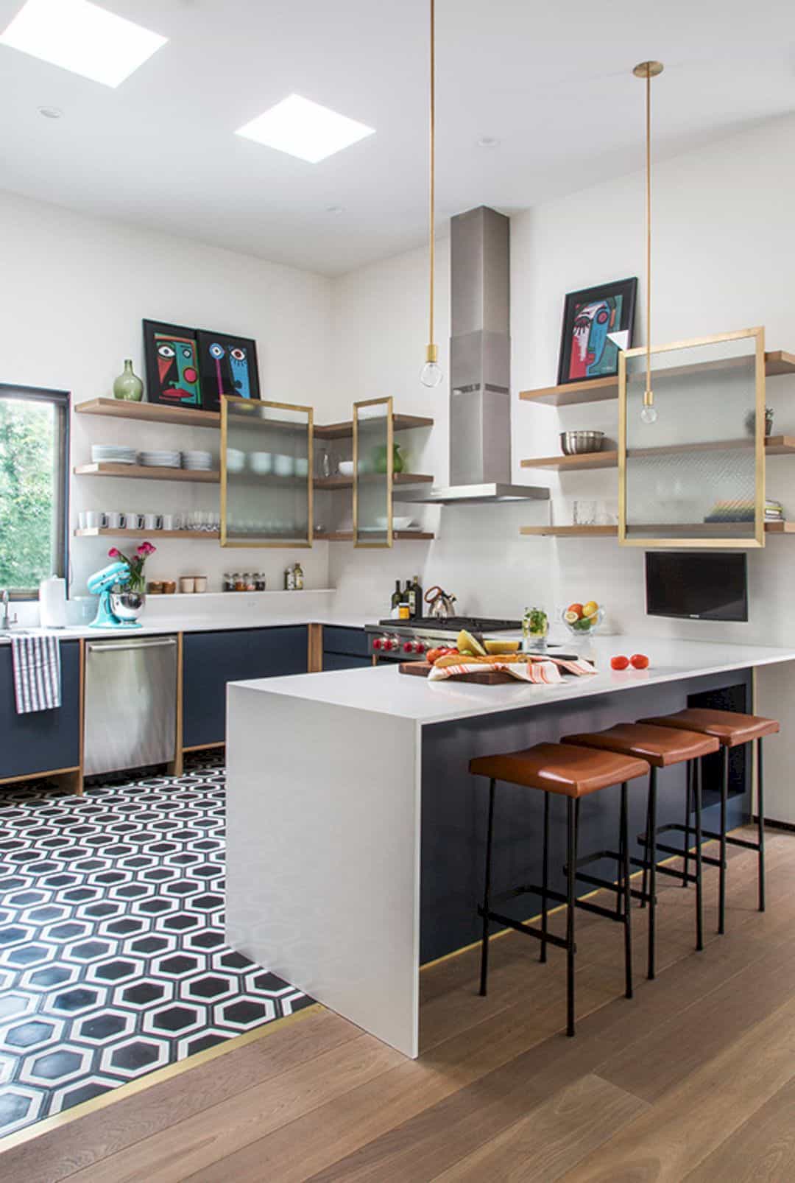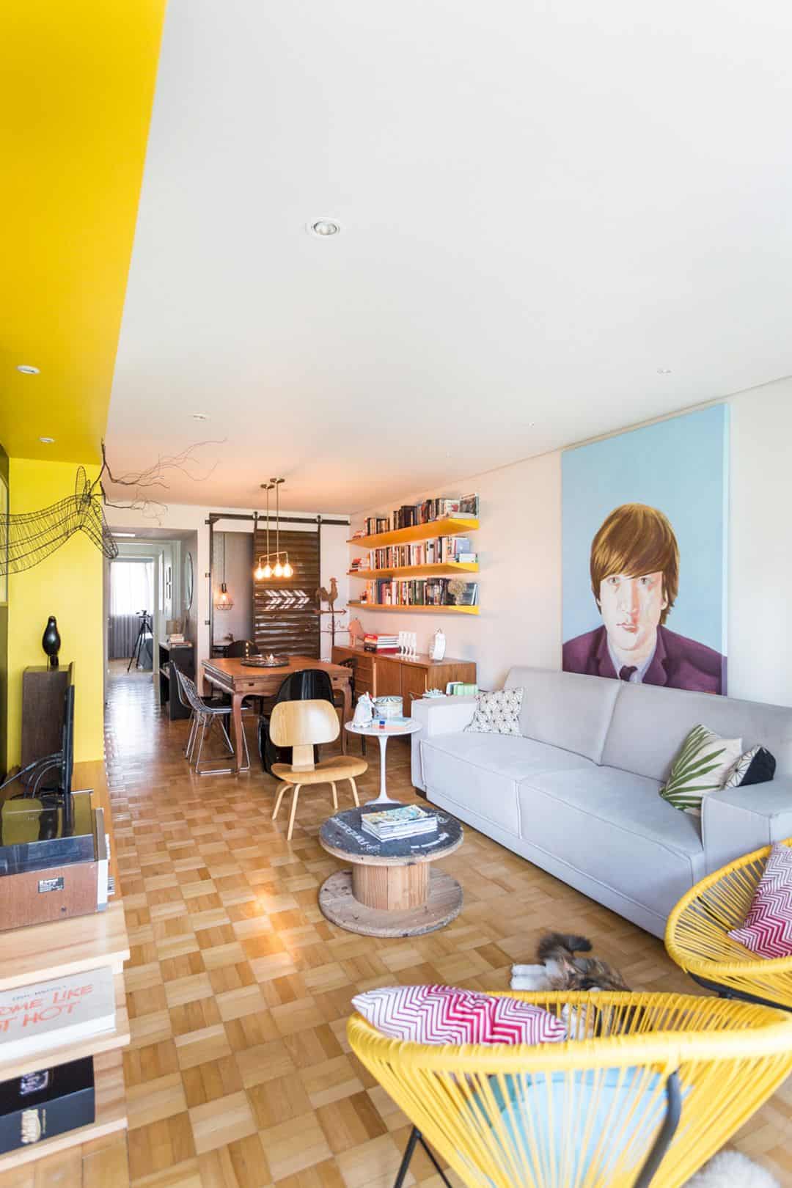This 2013 project is about a complex of structures located in California. Meier Rd begins with the salvaging of a derelict wooden barn on a rural property in Sebastopol, California. Designed by Mork Ulnes Architects, the inverted pitch roof is combined with a large, diffuse skylight to bring a brighter atmosphere.
Structure
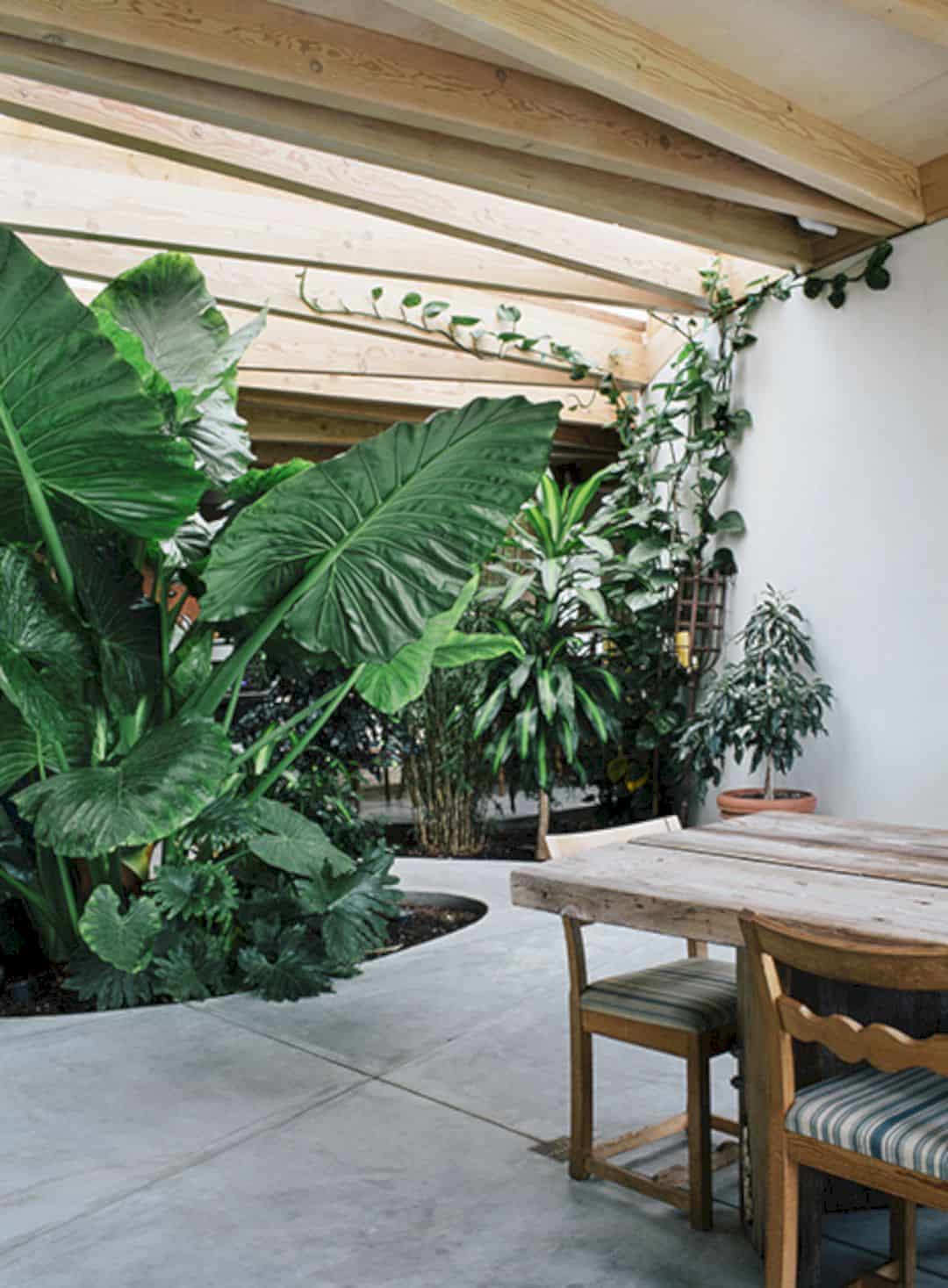
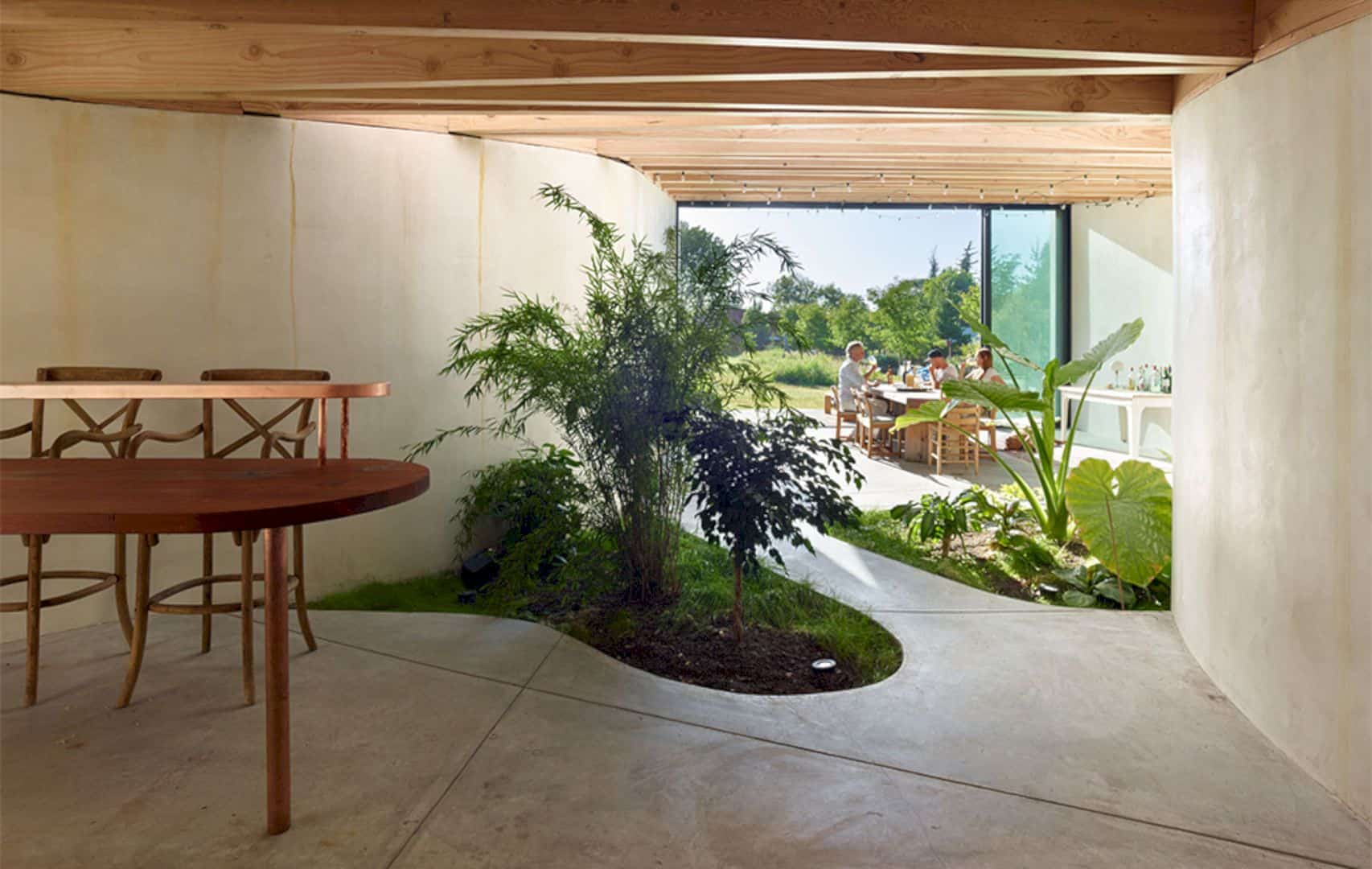
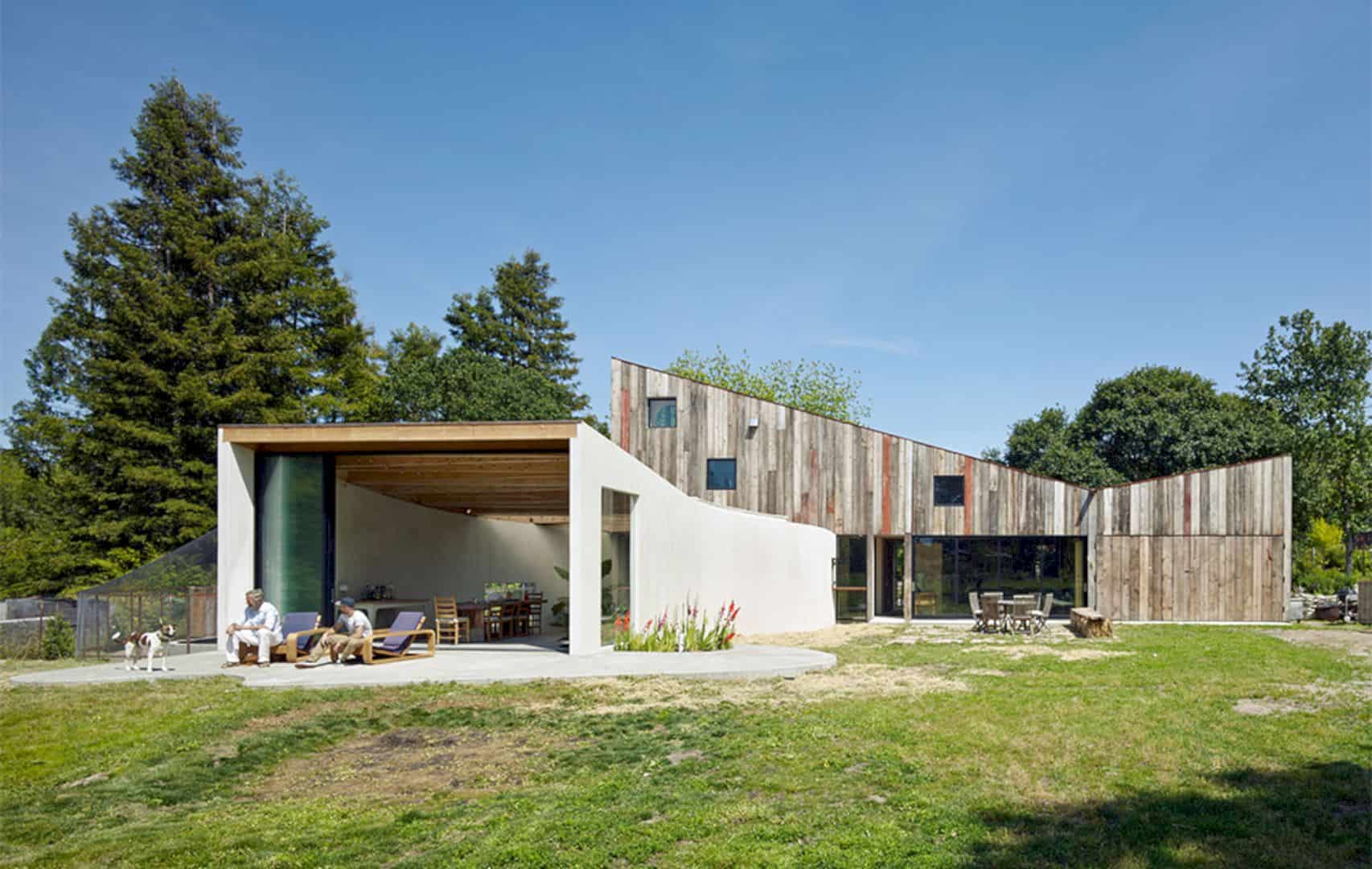
The main structure of this project is a 2500sf artist’s studio, office, and storage building. This building is clad in barn wood but the pitched-roof form is inverted from its original. It is a project that begins with the salvaging of a derelict wooden barn on a rural property in Sebastopol, California.
Design
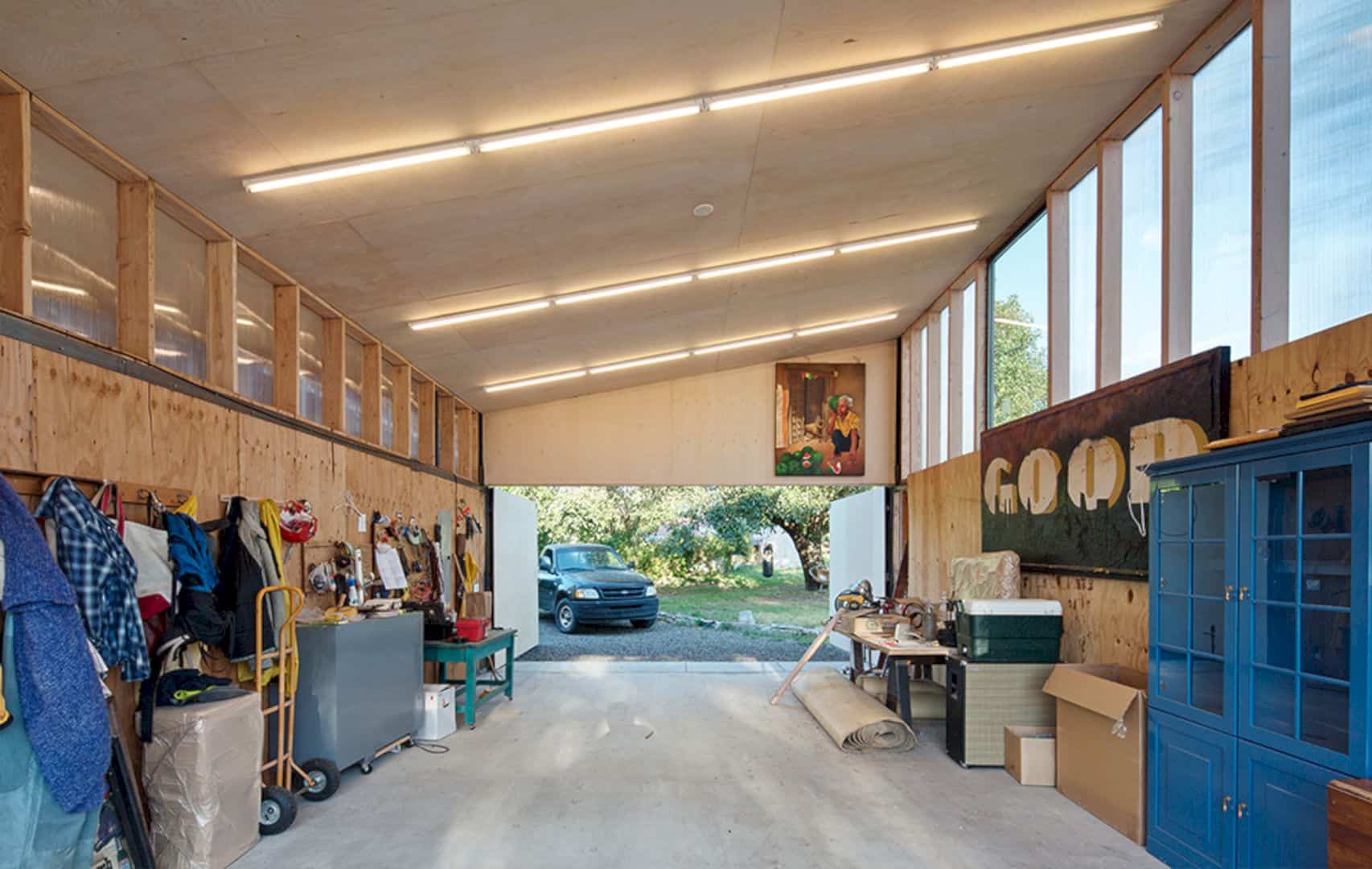
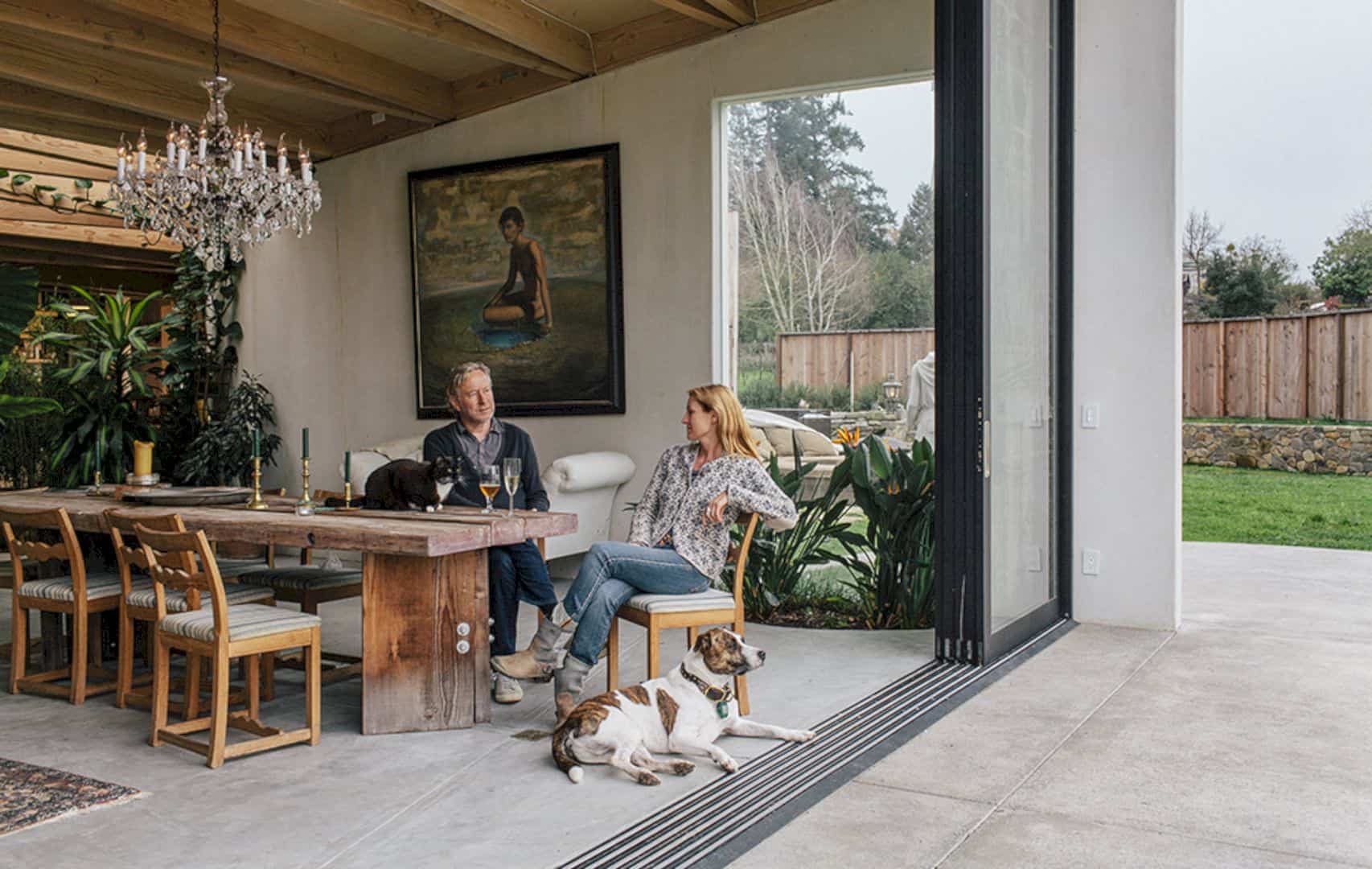
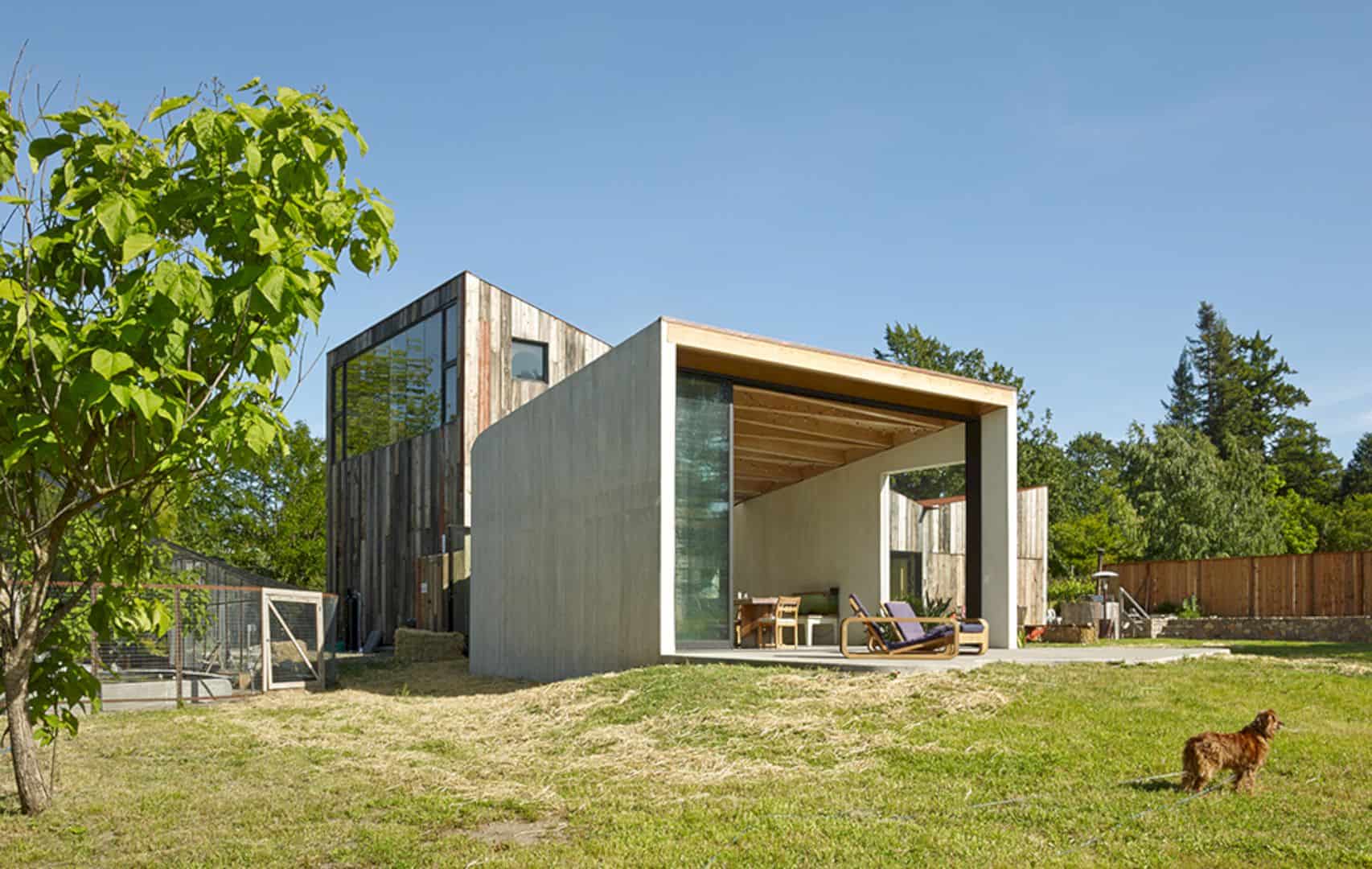
The sweeping double-height spaces can be created from the inverted pitch roof. These spaces are used for art storage and production, providing natural light, view, and ventilation toward the property. From the studio, the 720 SF concrete kitchen and dining space grow out perfectly. This project nickname is “Amoeba” that can capture the landscape to create a lush interior garden.
Details
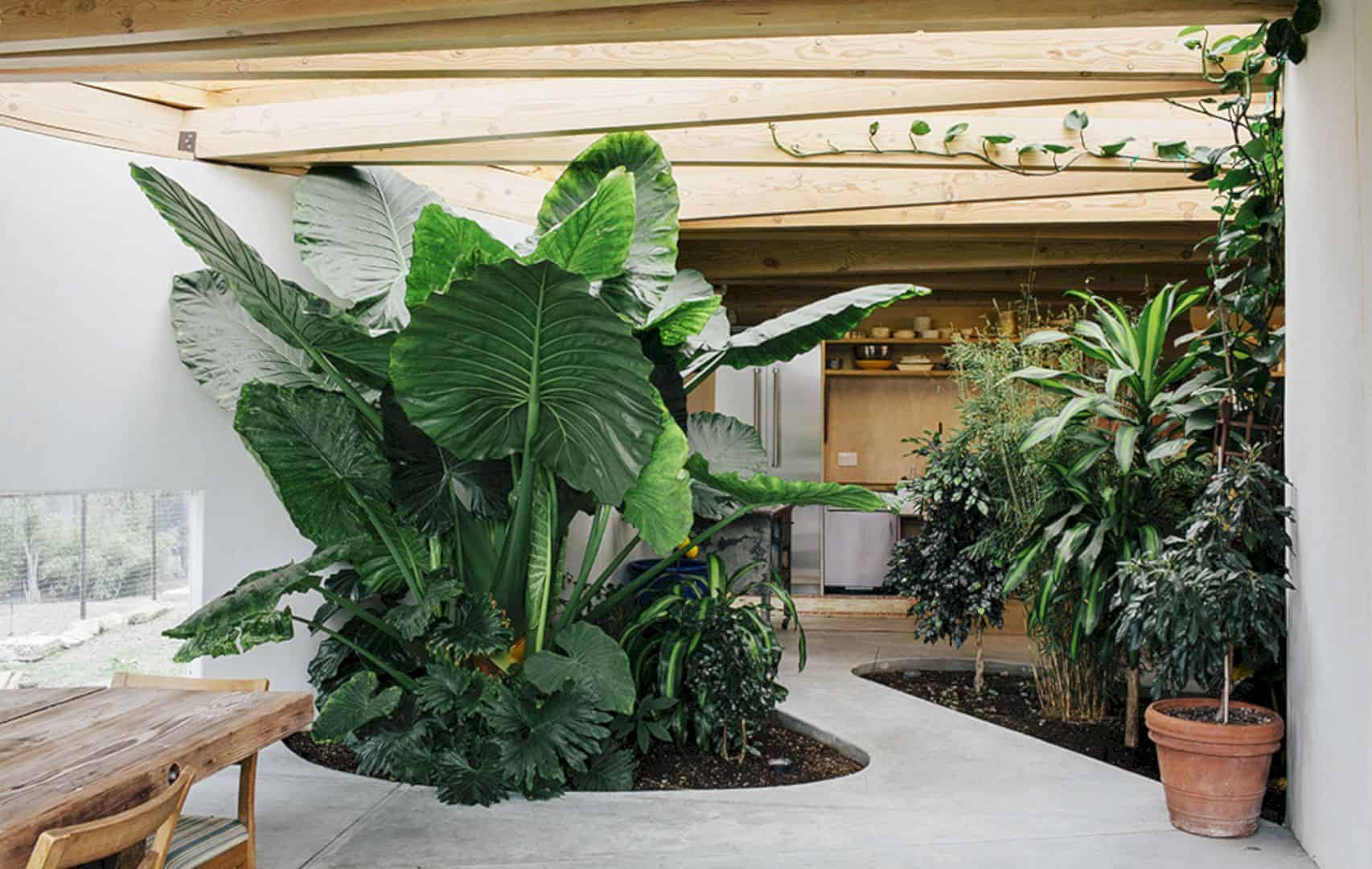

The lush interior garden separates the kitchen and dining area softly. The building roof is made from an exposed wood with a scissor-beam roof construction and a large, diffuse skylight. This skylight brings warm light into the center area of the building for the plants and people.
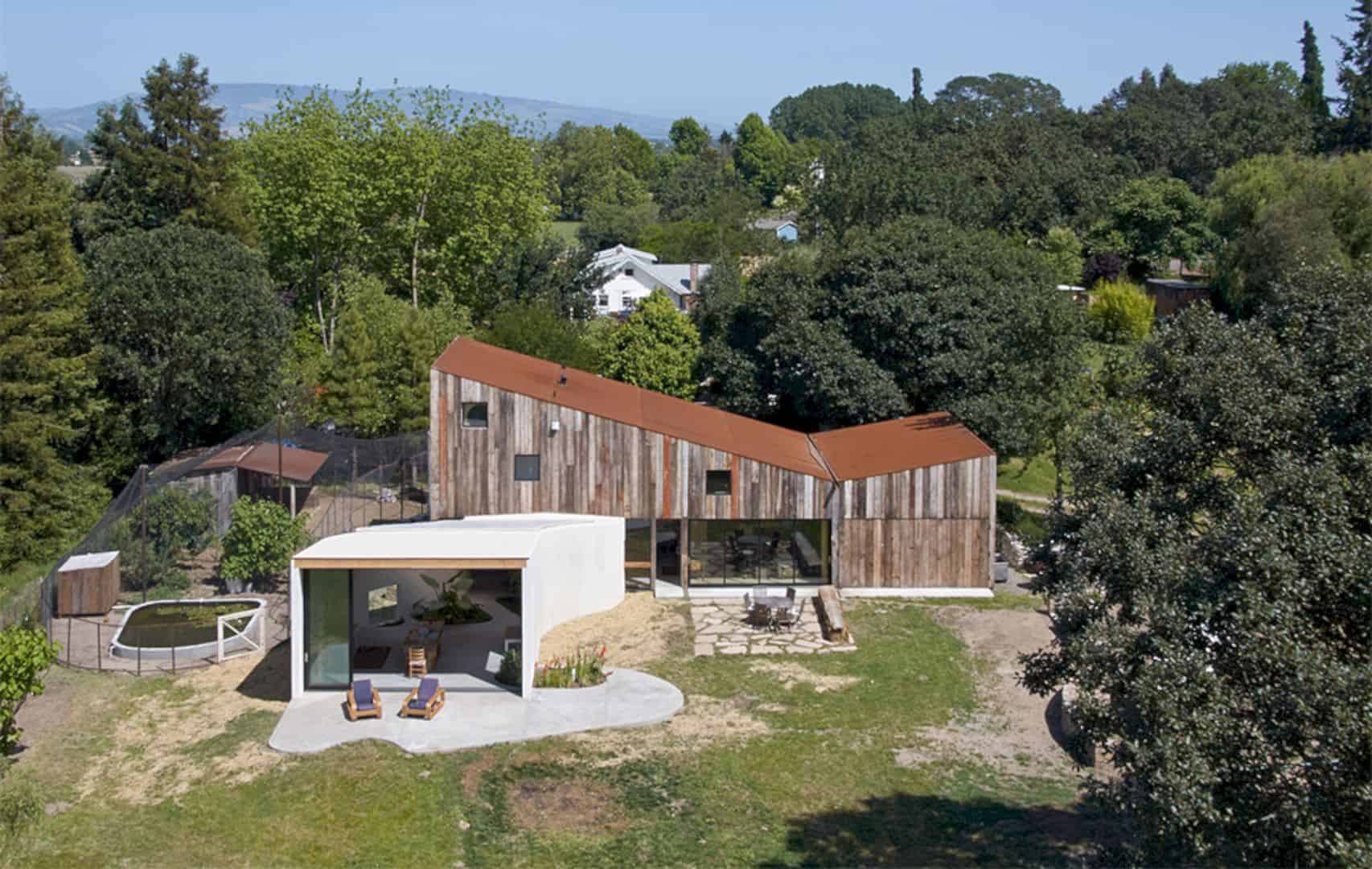
The form and materials seem foreign but they follow a similar pitched form which is board-formed using the same barn wood as formwork. These boards are reused as a fence when the concrete has dried, continuing many decades-old material lineages on the property. With a lot of awesome arts inside the building, this project comes as an artistic architecture where arts and nature are combined and blend together.
Meier Rd Gallery
Photographer: Bruce Damonte Photography
Discover more from Futurist Architecture
Subscribe to get the latest posts sent to your email.
