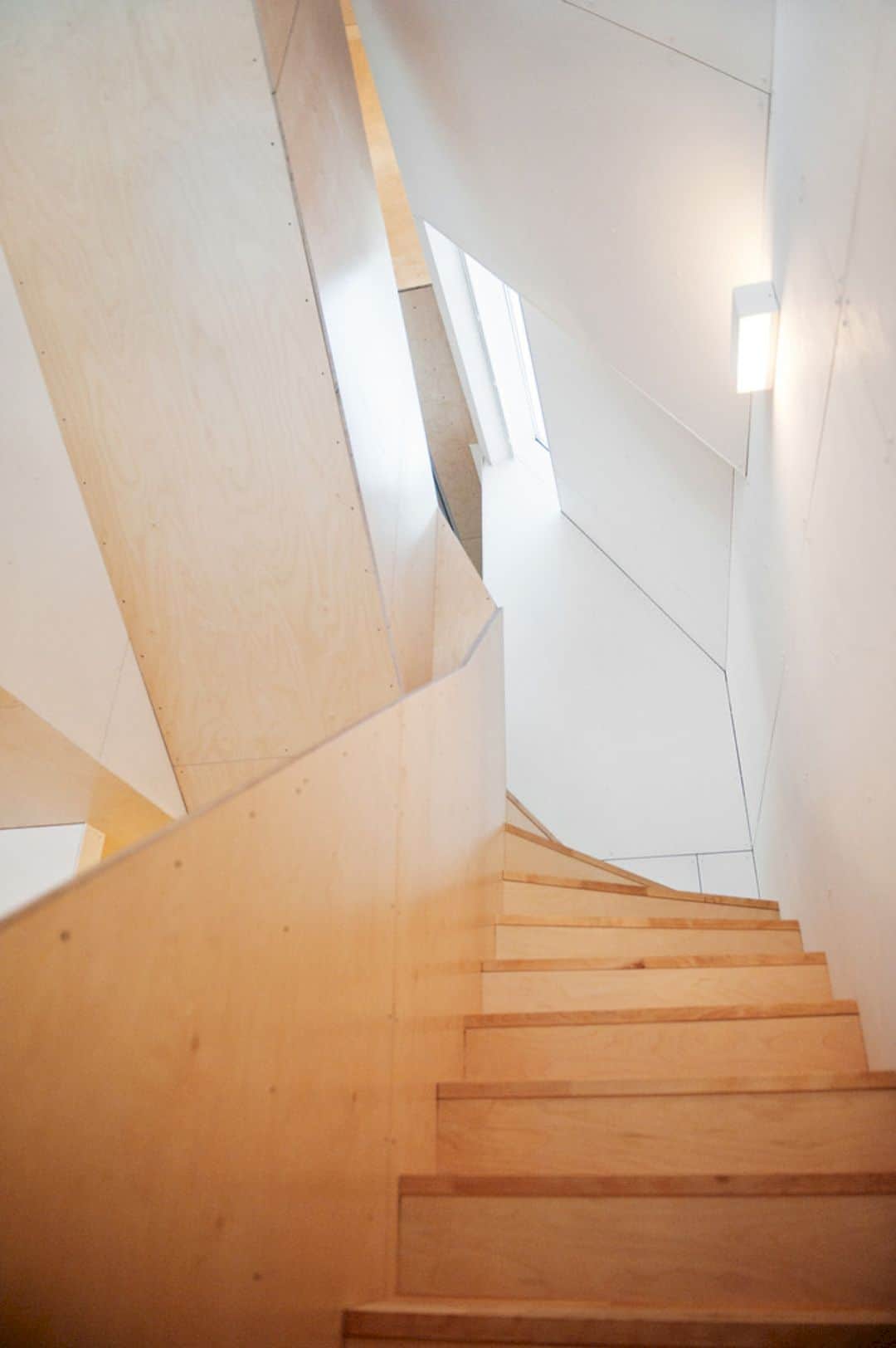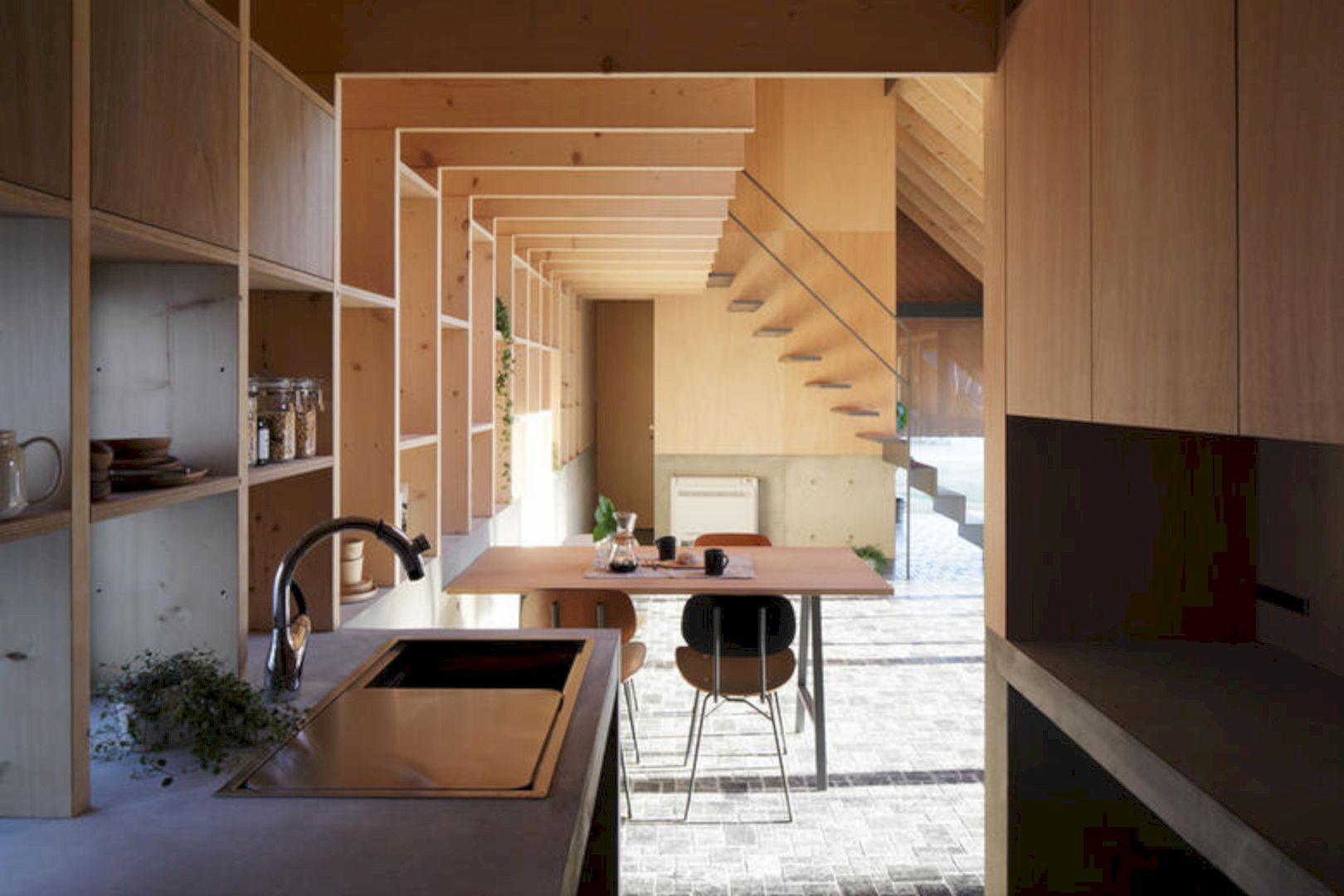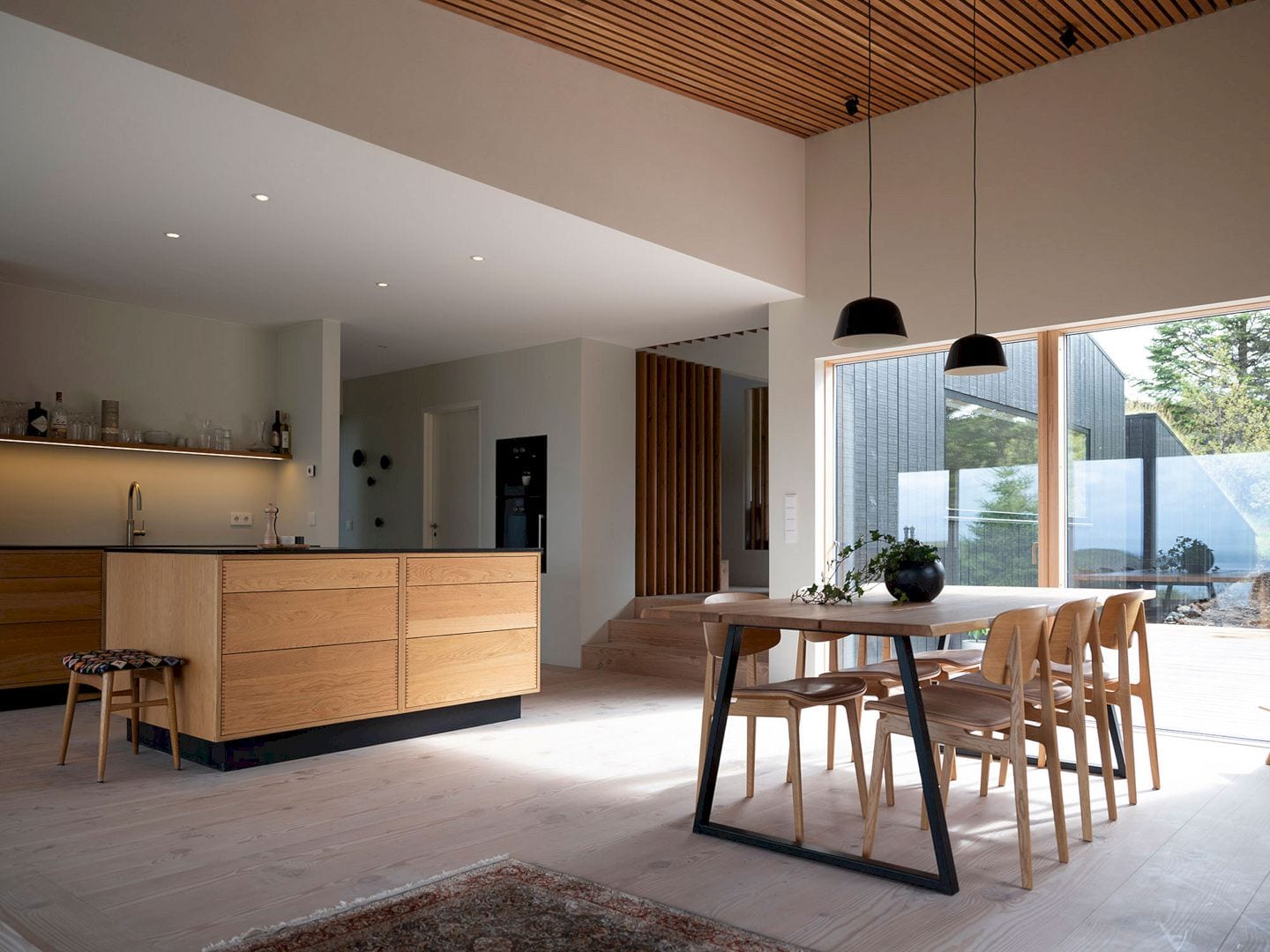Located in the residential area of Havstein, Norway, The Polite House is a single-family house designed by Jarmund / Vigsnæs Architects. Completed in 2012 with 170 m2 in size, this house has a modest and abstract formal character with various expressions. The house obstructions also can give a characteristic form.
Architecture
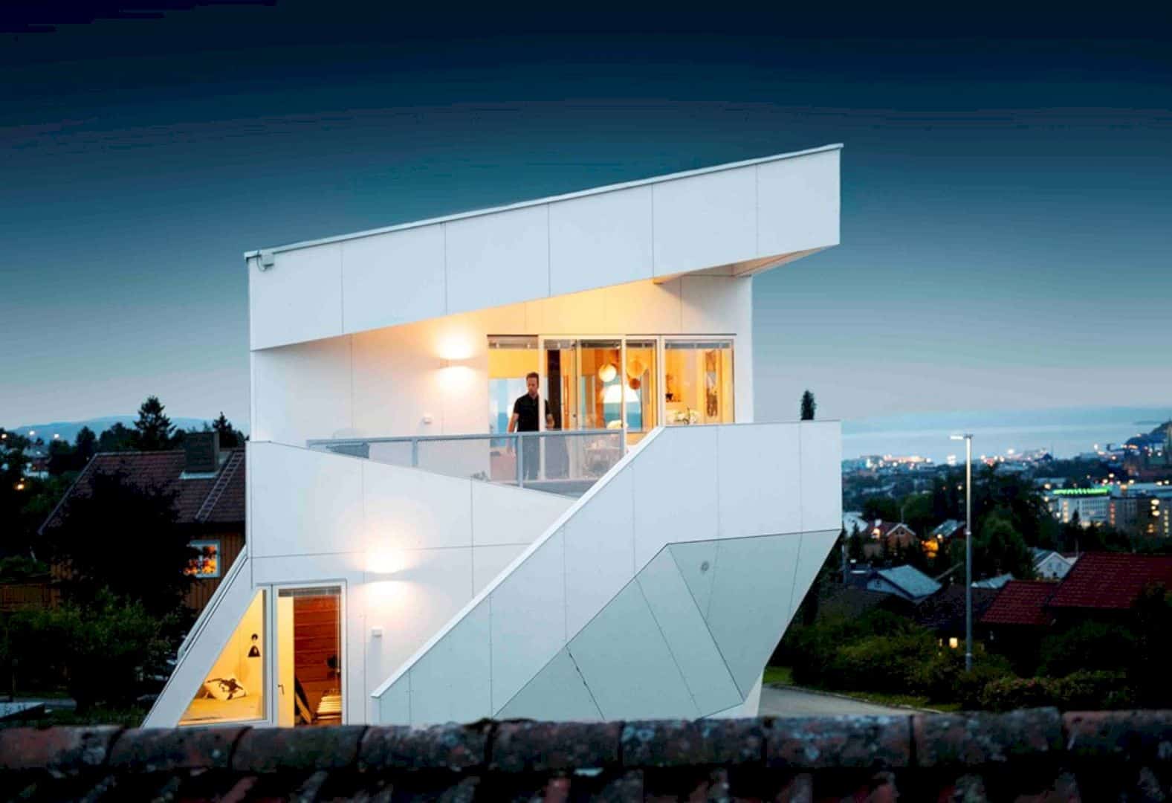
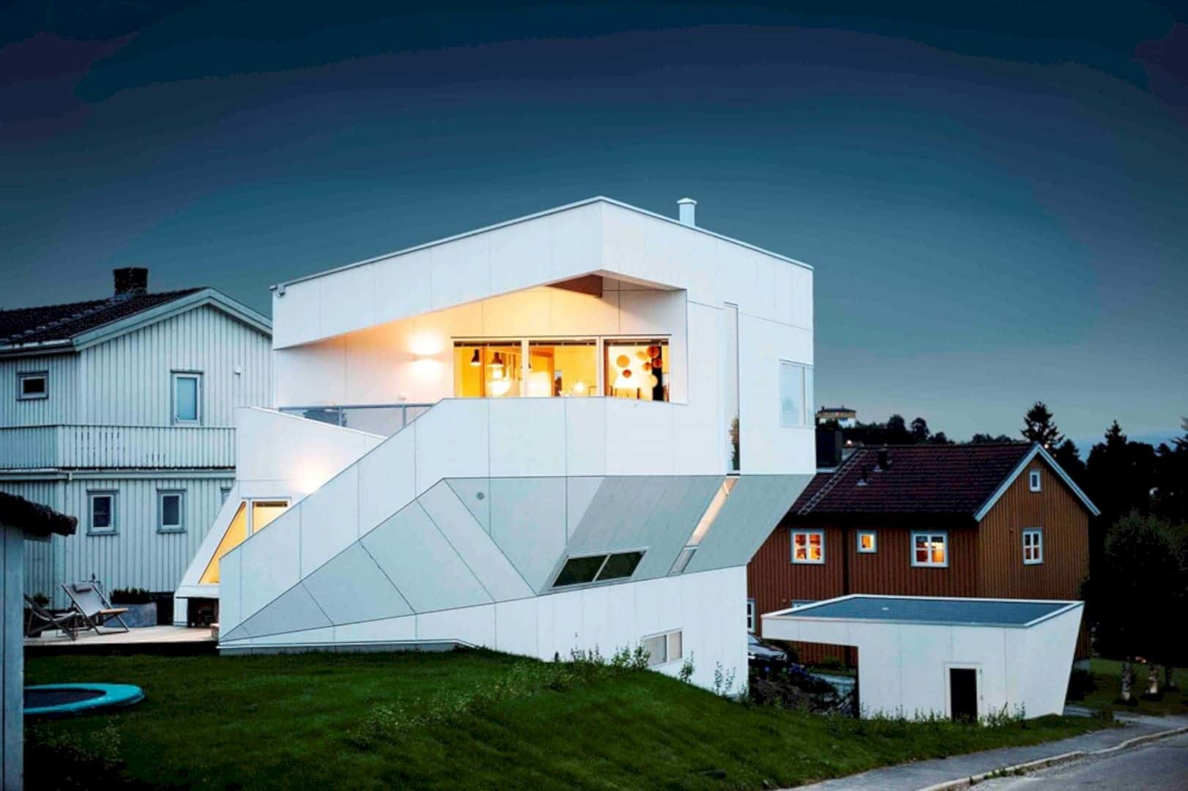
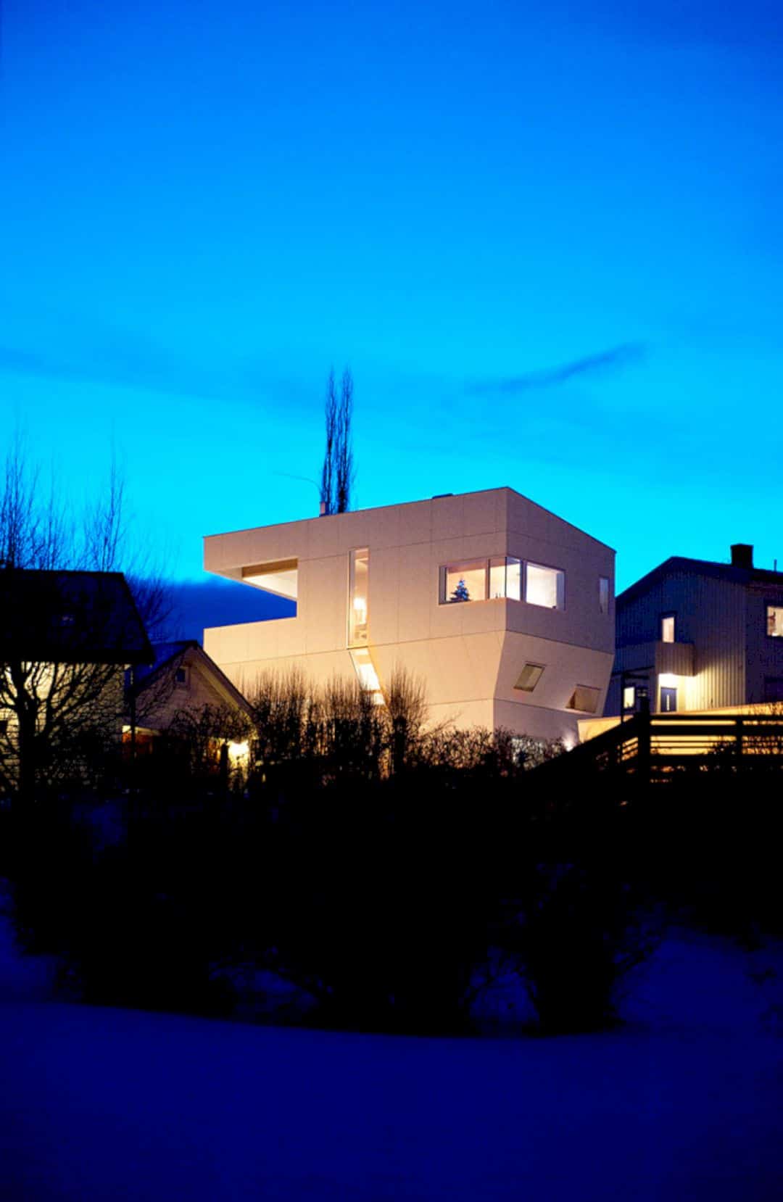
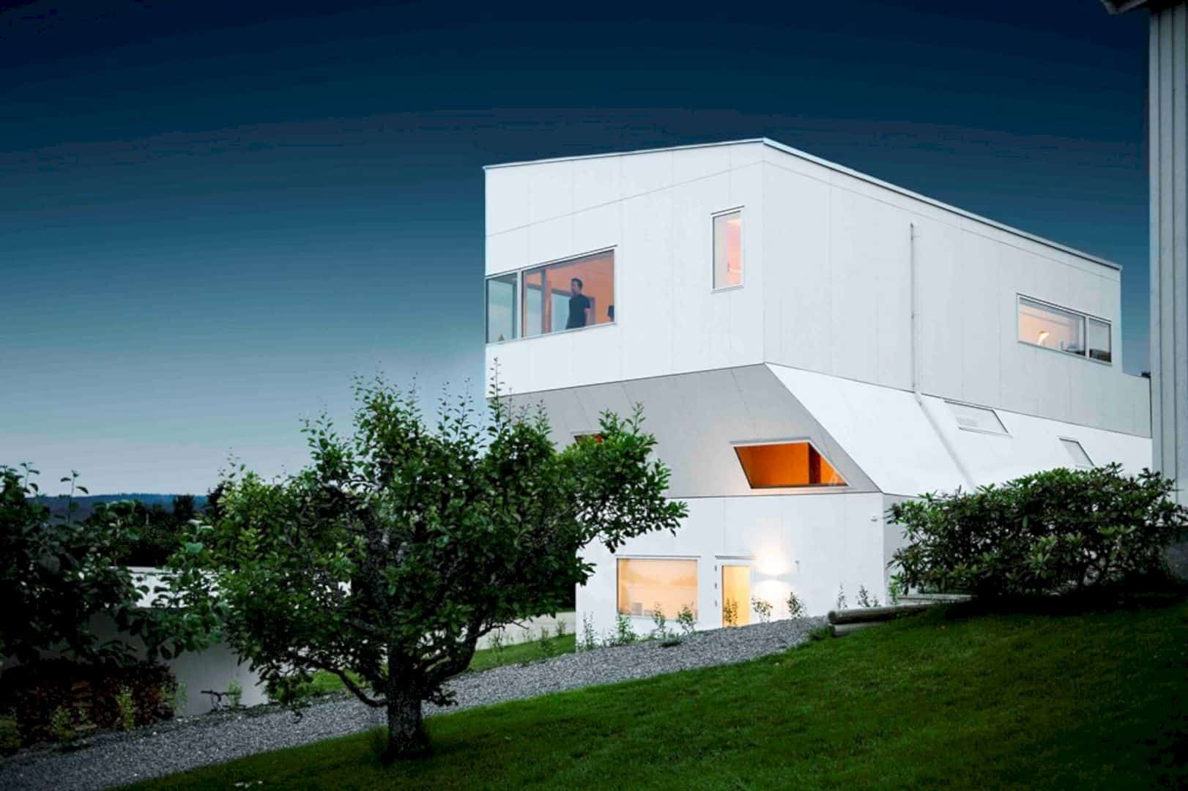
This house is situated in a residential area of Havstein, overlooking the city and fjord of Trondheim. It is a house that also has a modest and abstract formal character with various density and architectural expressions in the neighborhood. This character makes the house different and also unique from others on the site.
Structure
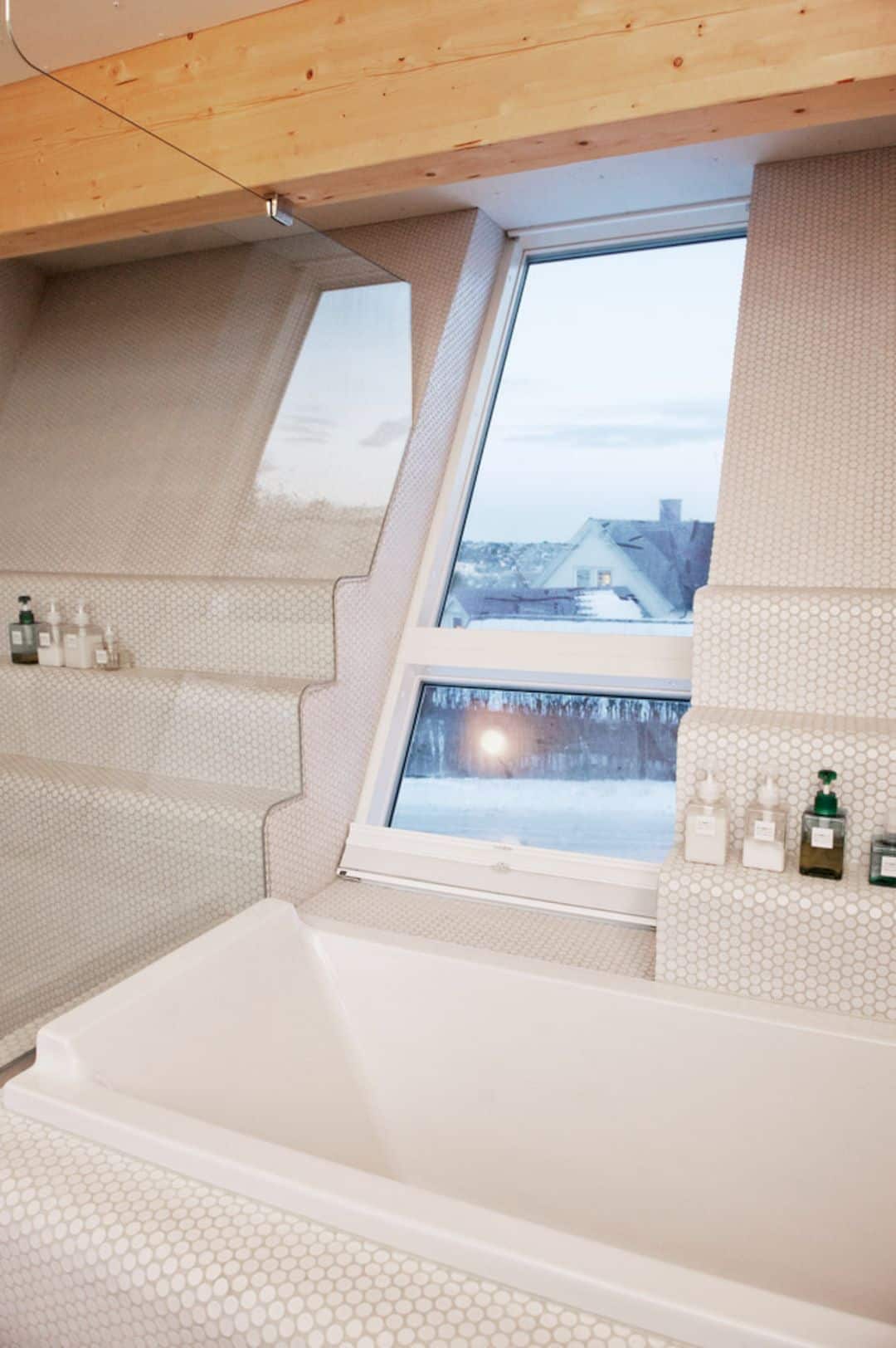
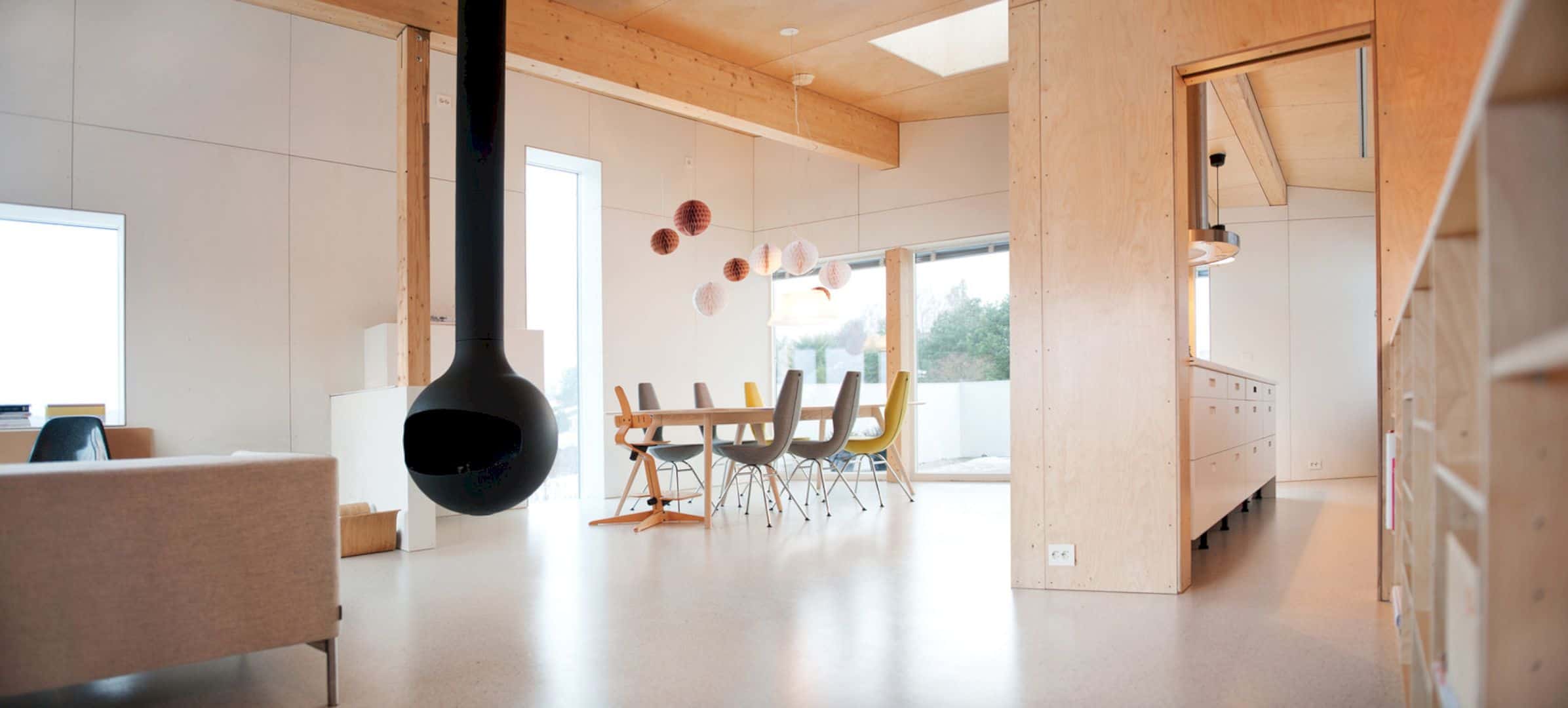
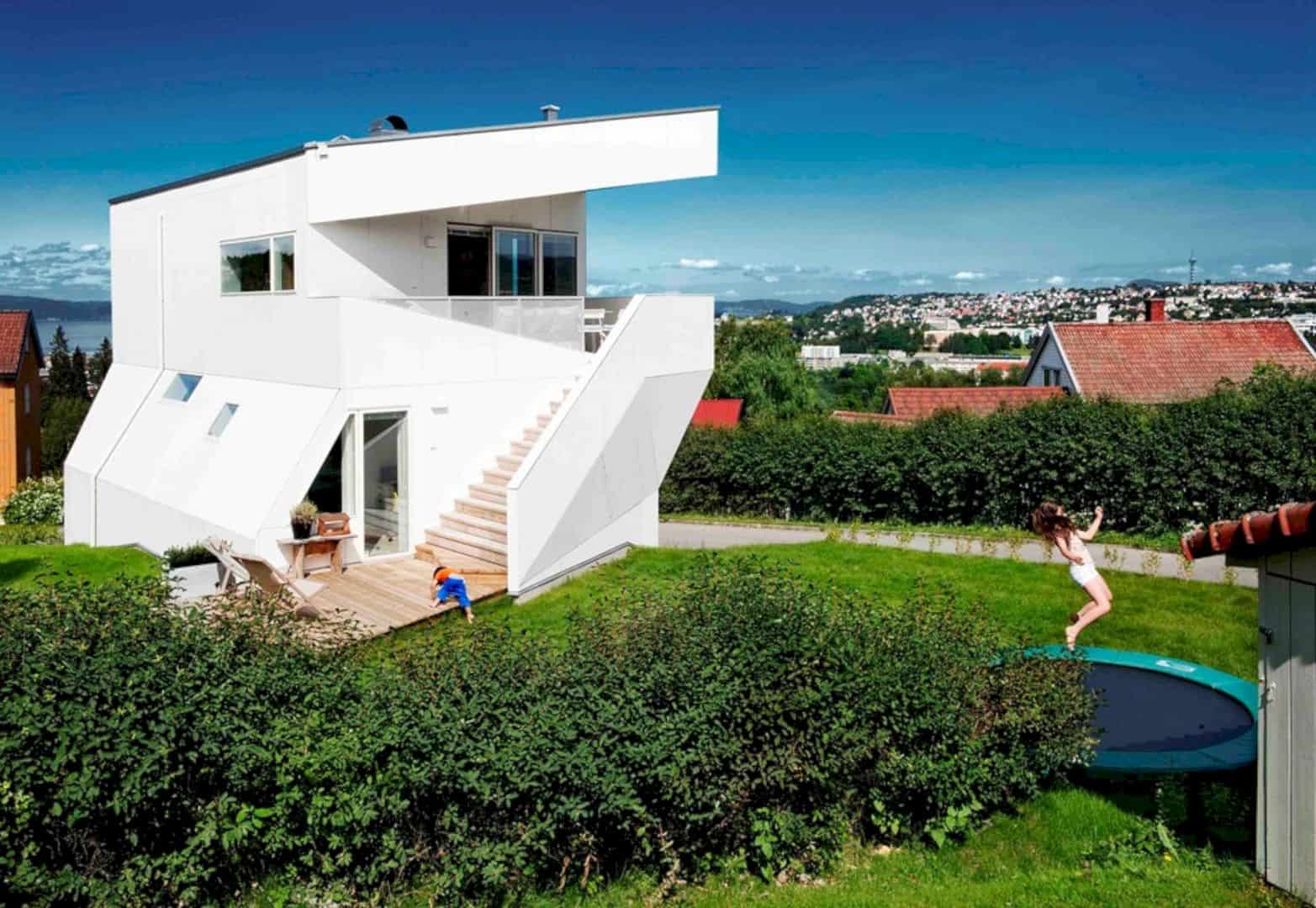
The regulated minimal distance of the house to the adjacent road is maintained by the house’s shifting geometrical shape. A stunning view is given by the shift for a neighbor up the hill. The two obstructions are neighbor and road, giving the house its unique characteristic form.
Materials
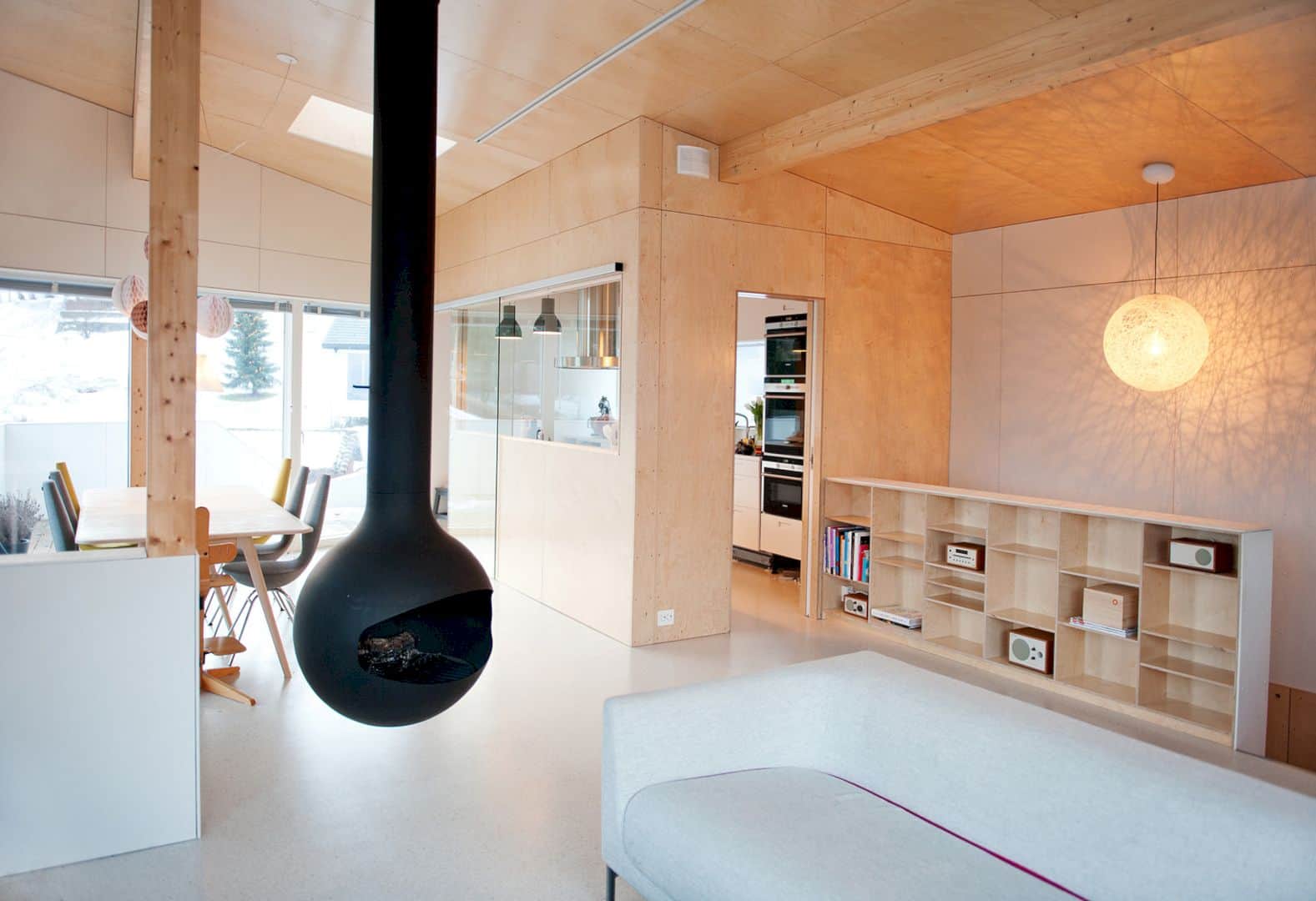
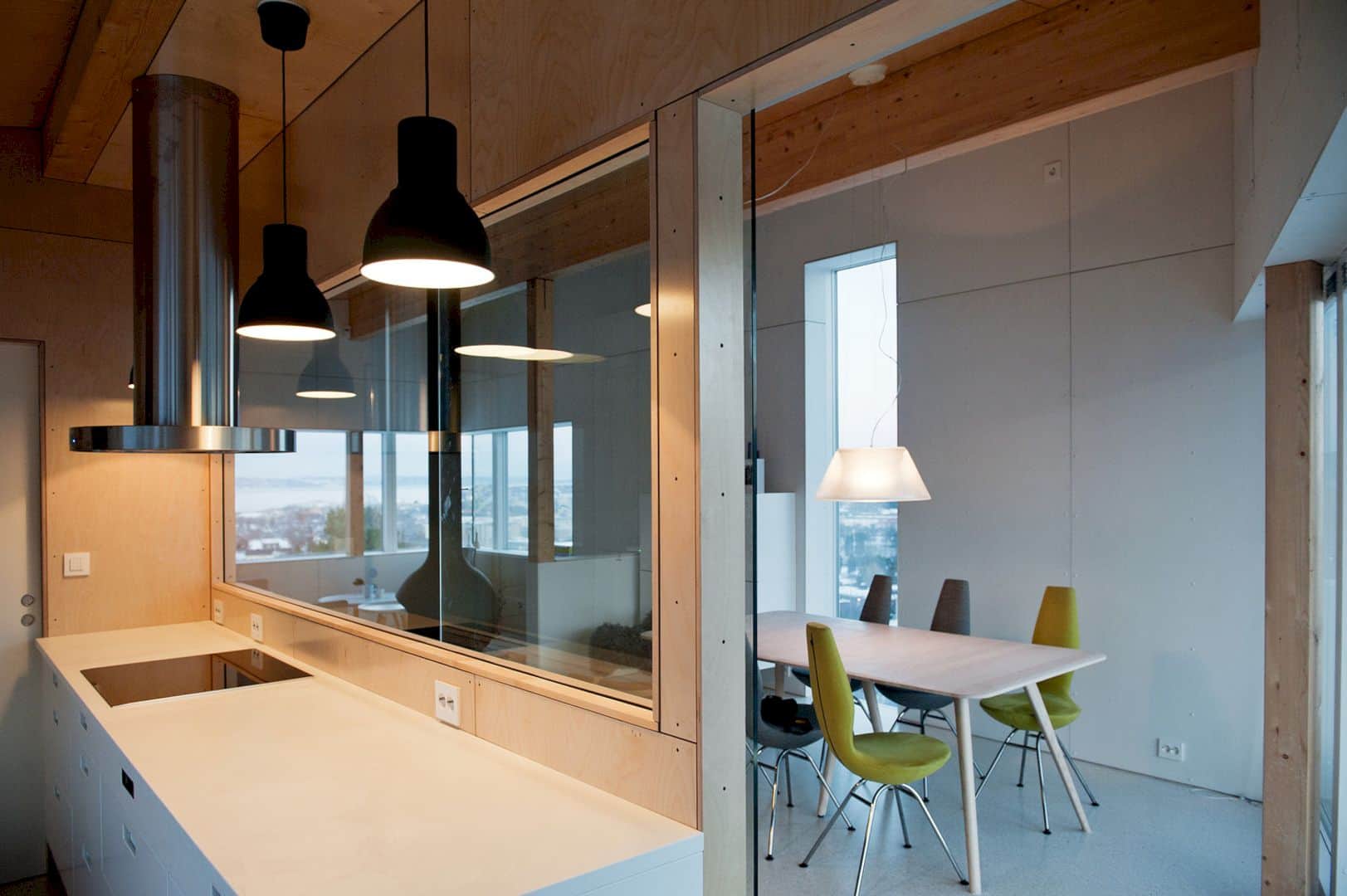
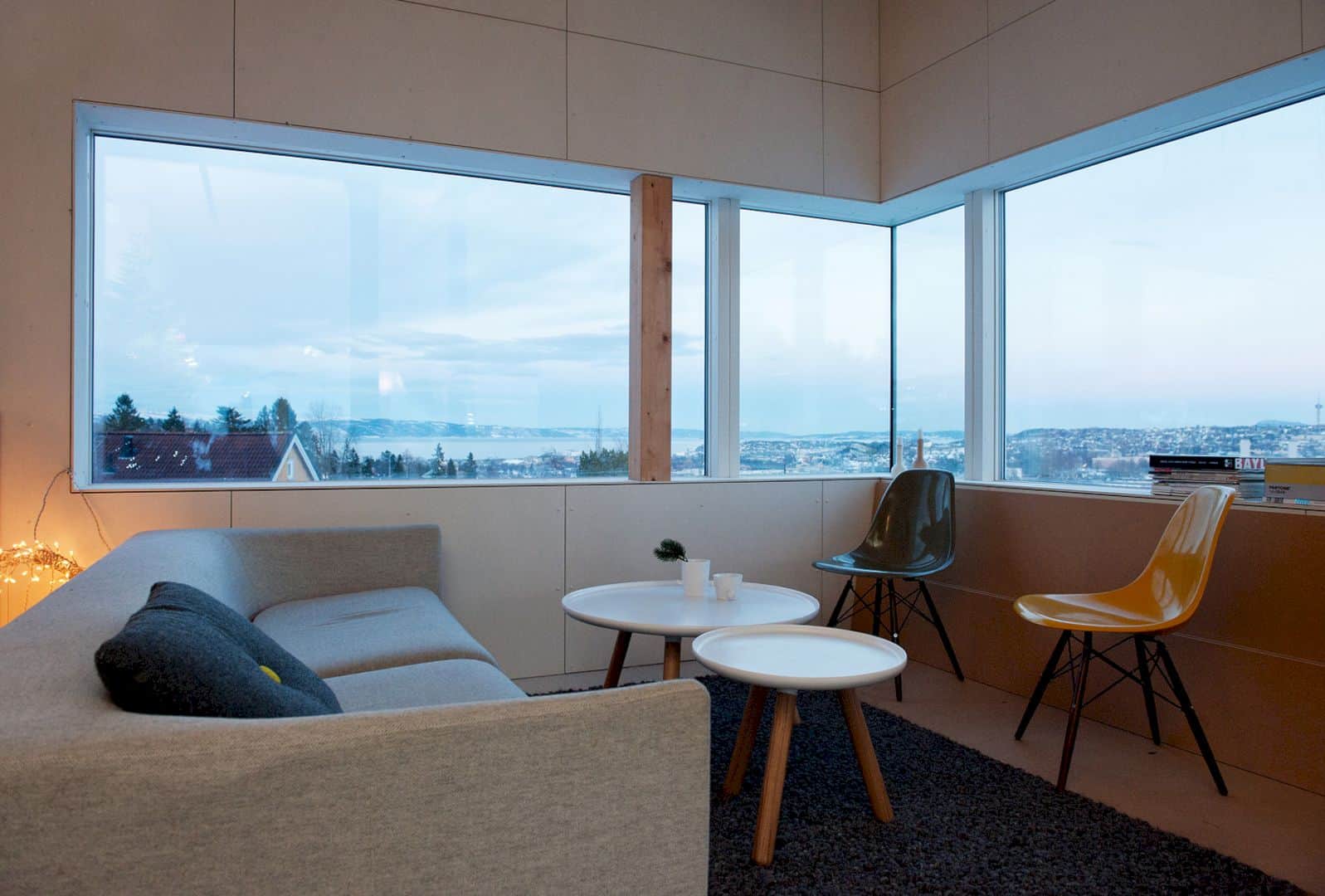
This house also has a vase-like expression that emerged from minimal details with interior and exterior cladding in white fiber cement panels. The ceilings of the house are made from birch plywood while the floor is made from epoxy terrazzo cast on the site. These materials give a warm atmosphere to the house’s interior.
The Polite House Gallery
Photographer: Lars Evanger
Discover more from Futurist Architecture
Subscribe to get the latest posts sent to your email.

