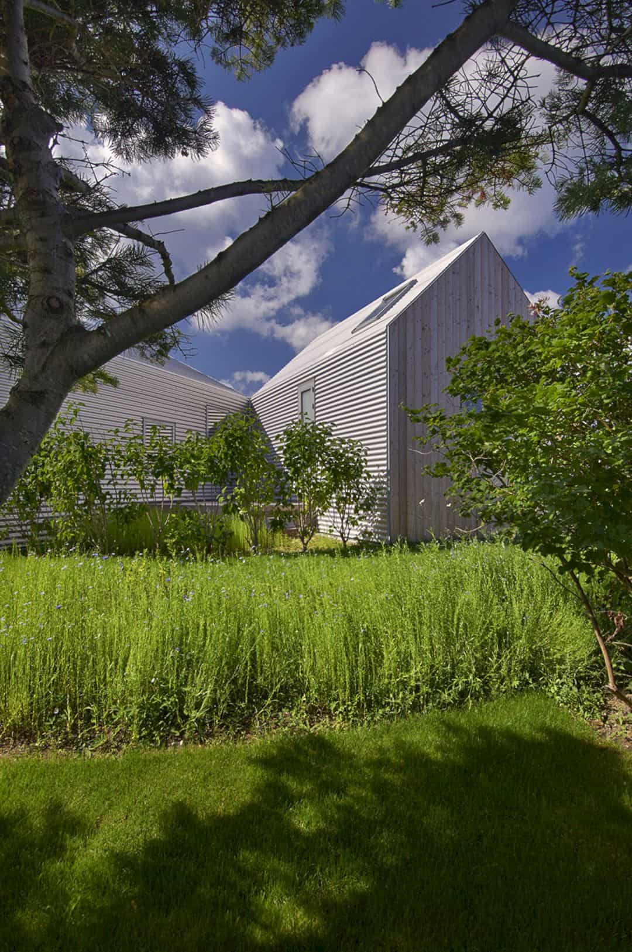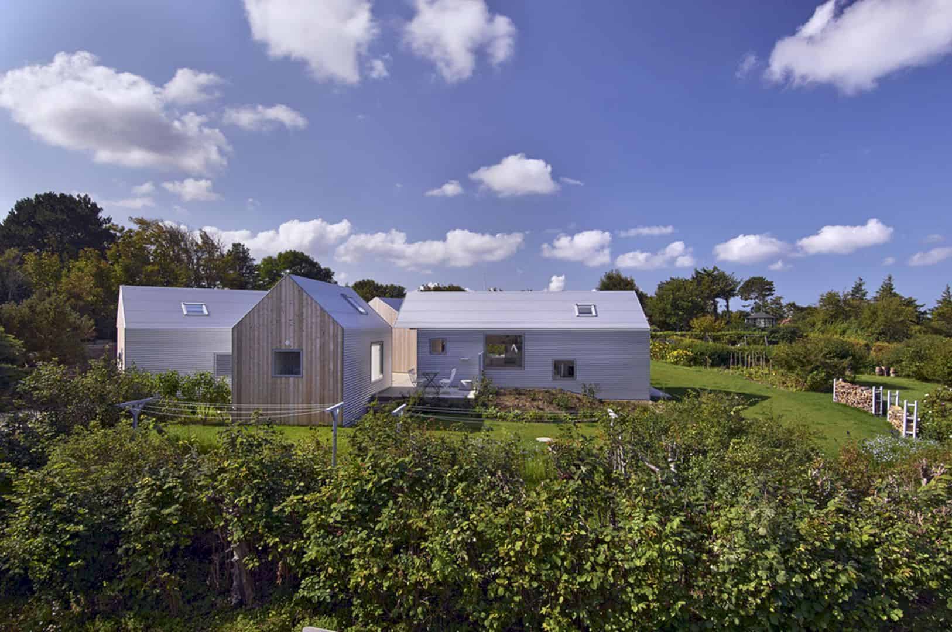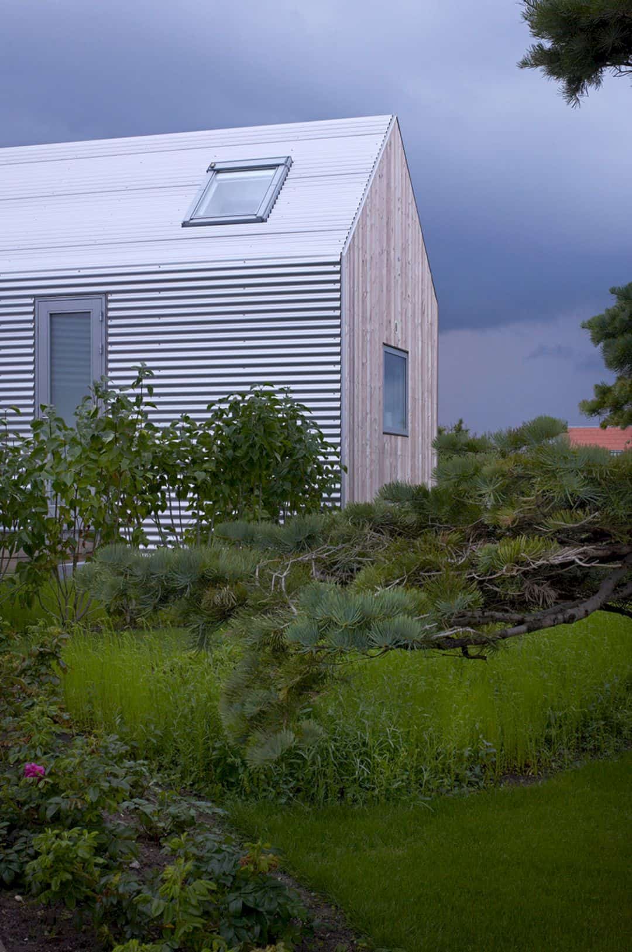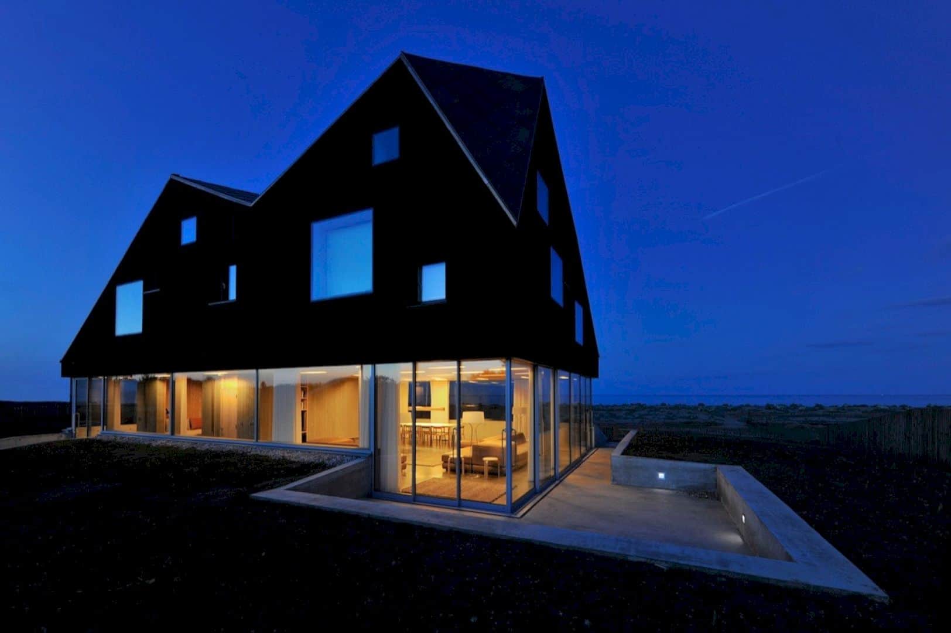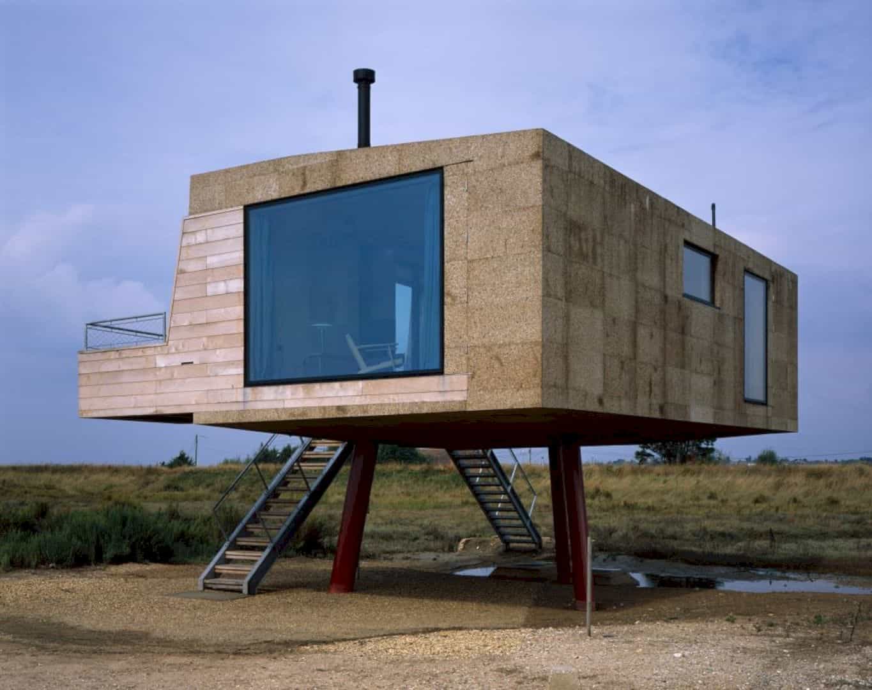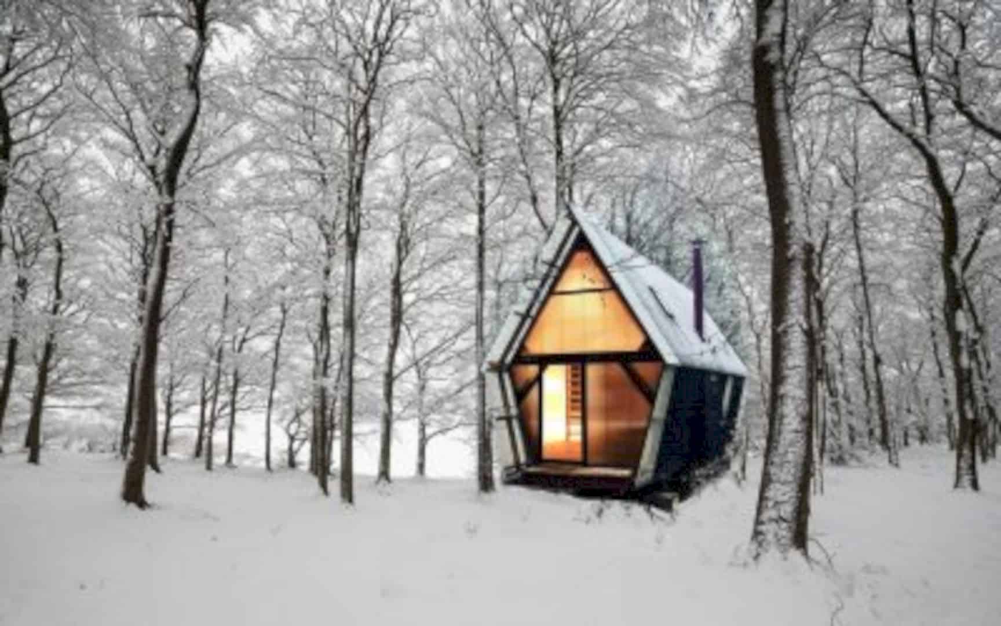Summerhouse Denmark is a summer house project by Jarmund / Vigsnæs Architects located on the northern tip of Sjælland, Denmark. Sits in a beautiful but windy summerhouse village, there are five separate houses that laid out in a star shape. With 123 m² in size, the houses are built in the same height with a vary length and width.
Design
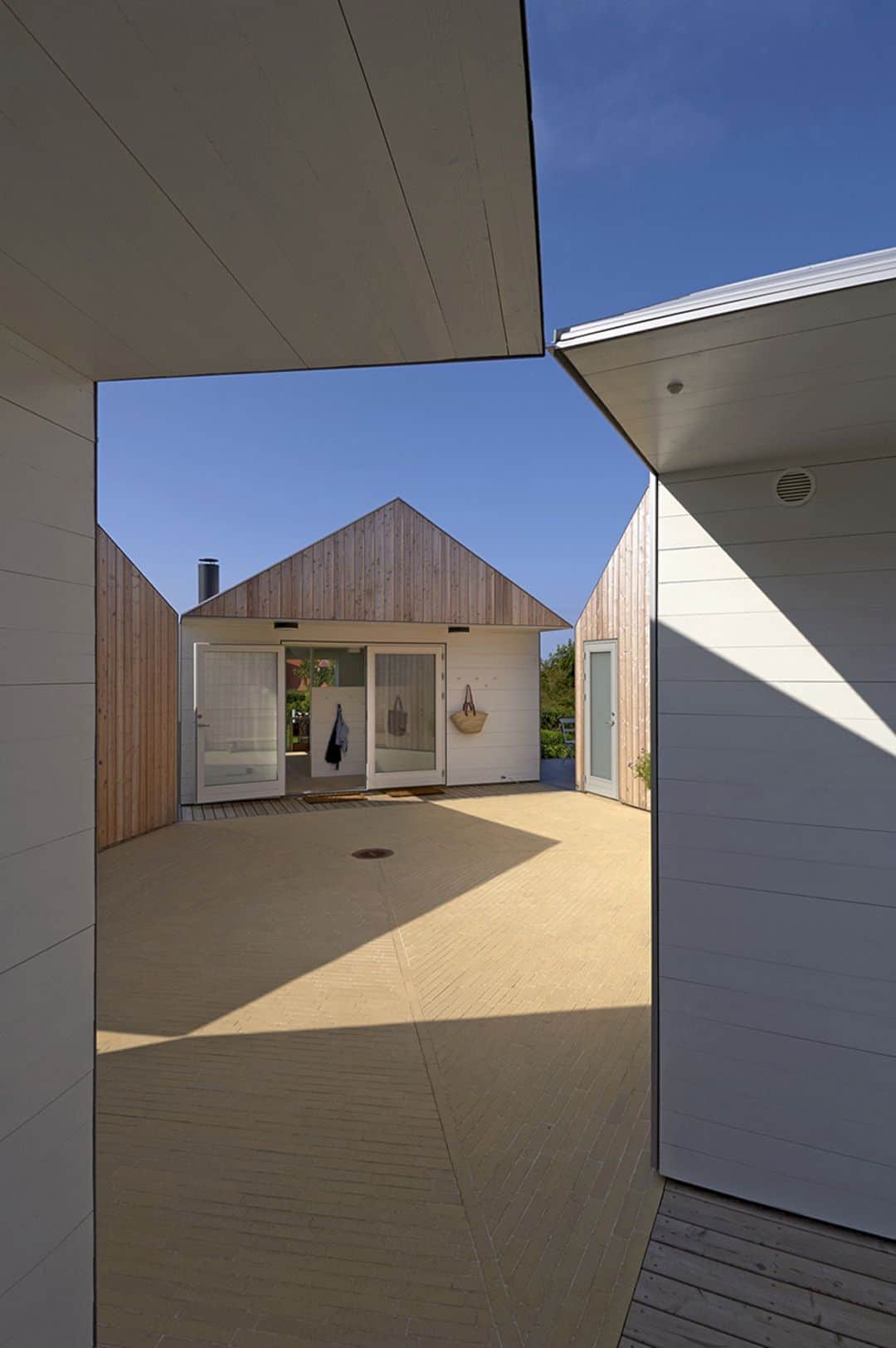
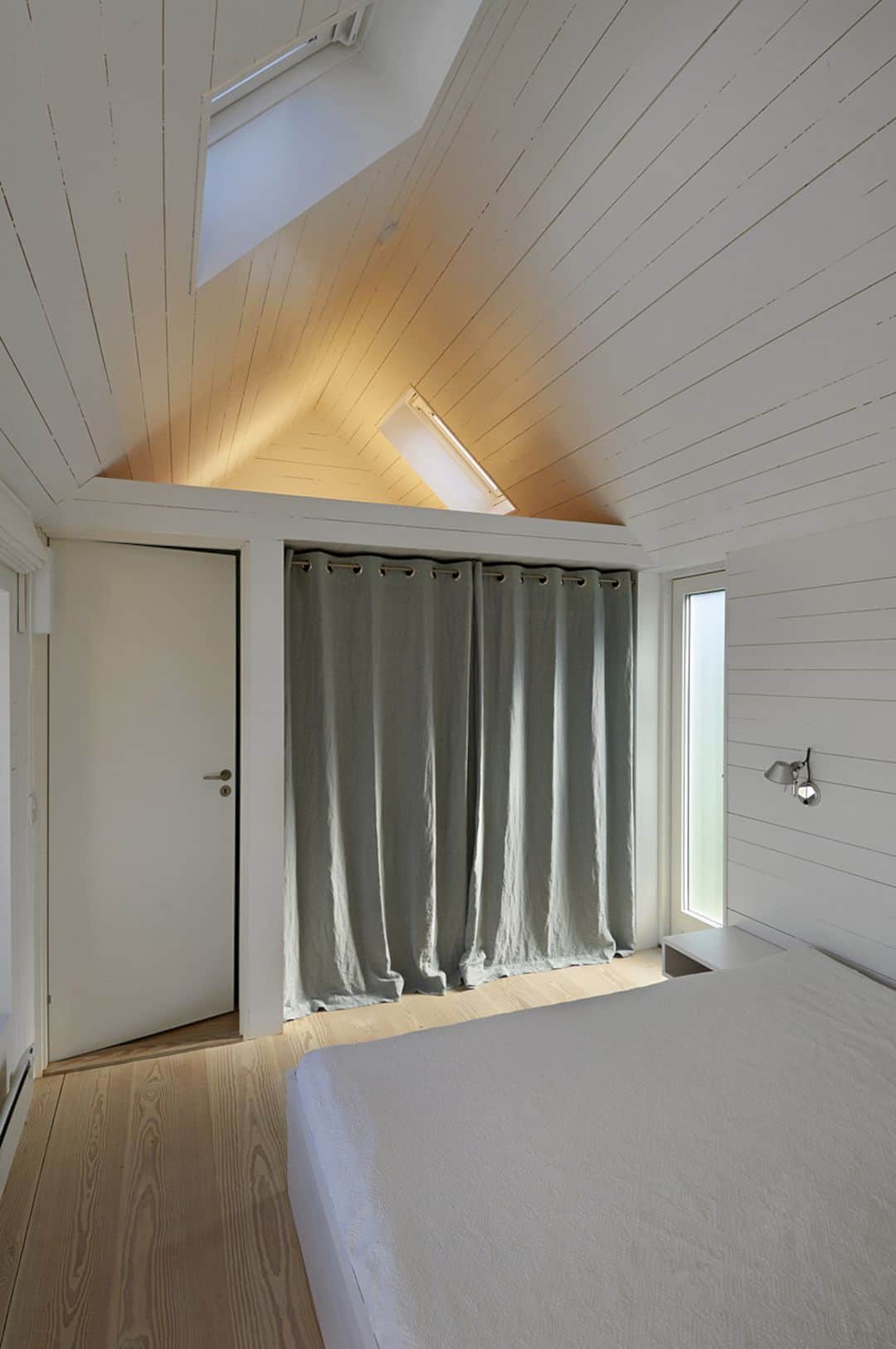
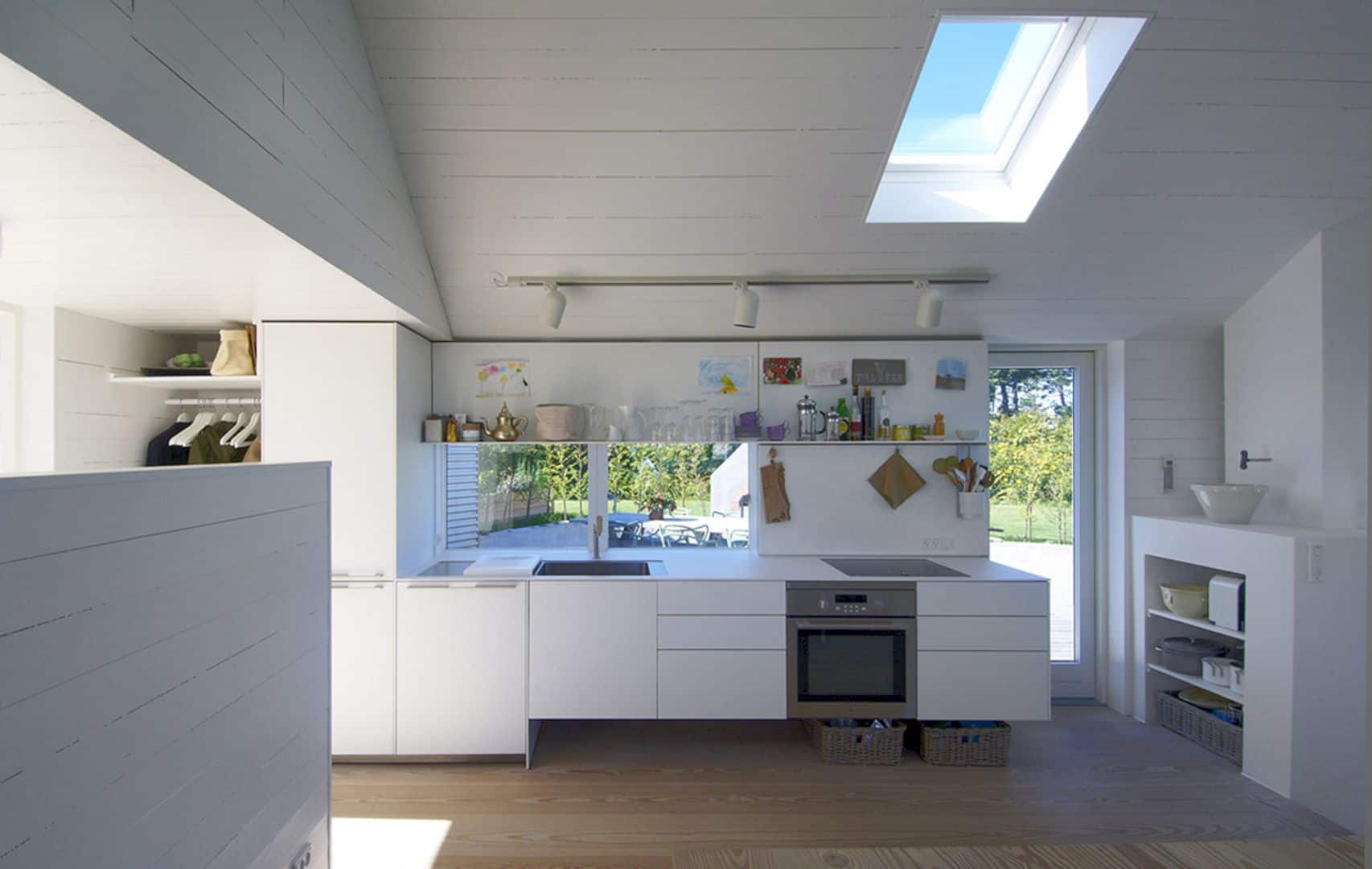
The program of these summer houses is about dividing the house into five which is separated from each other. The circulation area of the houses is outdoors. These houses are also designed in a star shape. This shape can provide the residents with different outdoor spaces where shelter is always easy to be found from the wind.
Structure
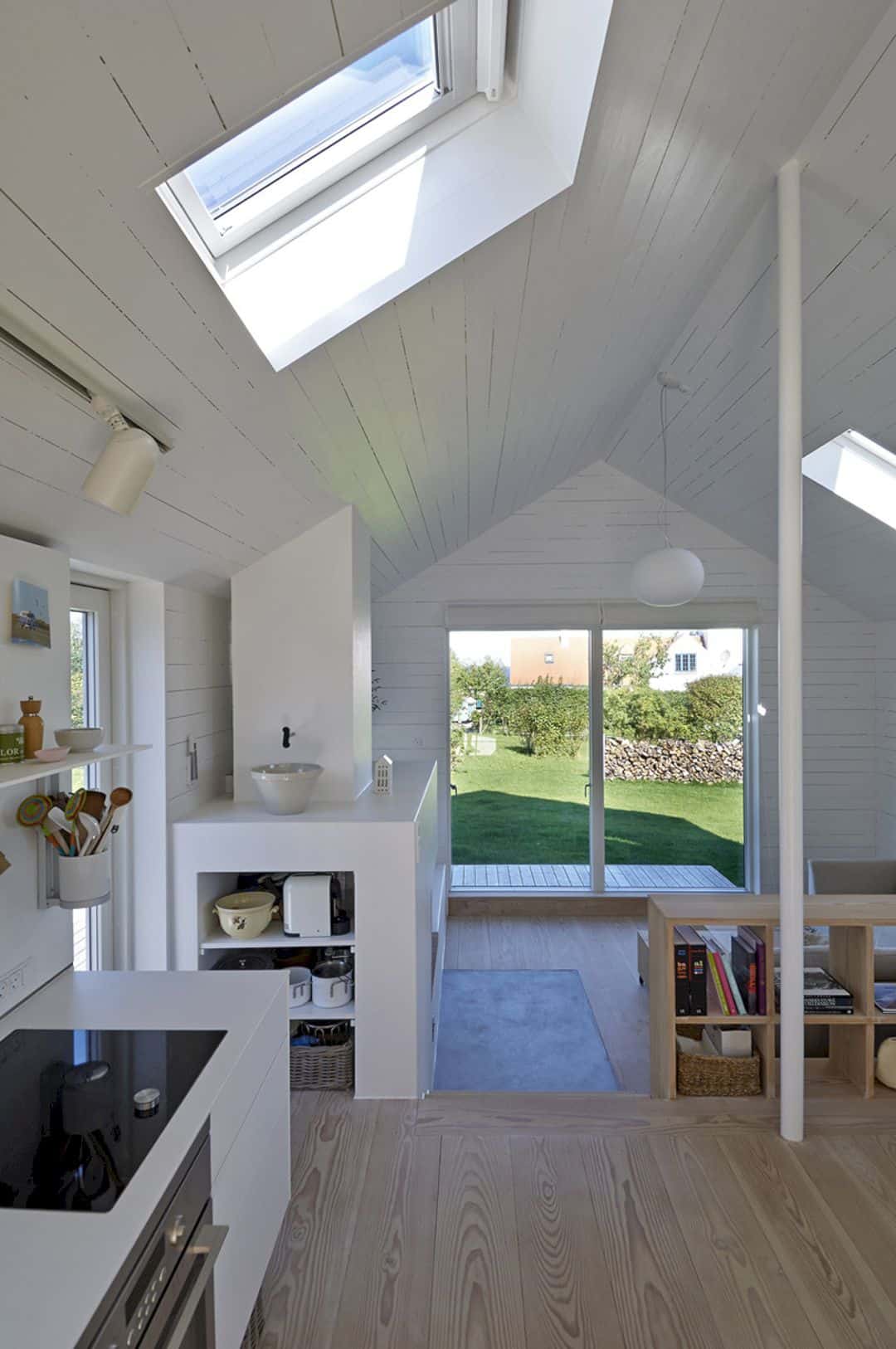
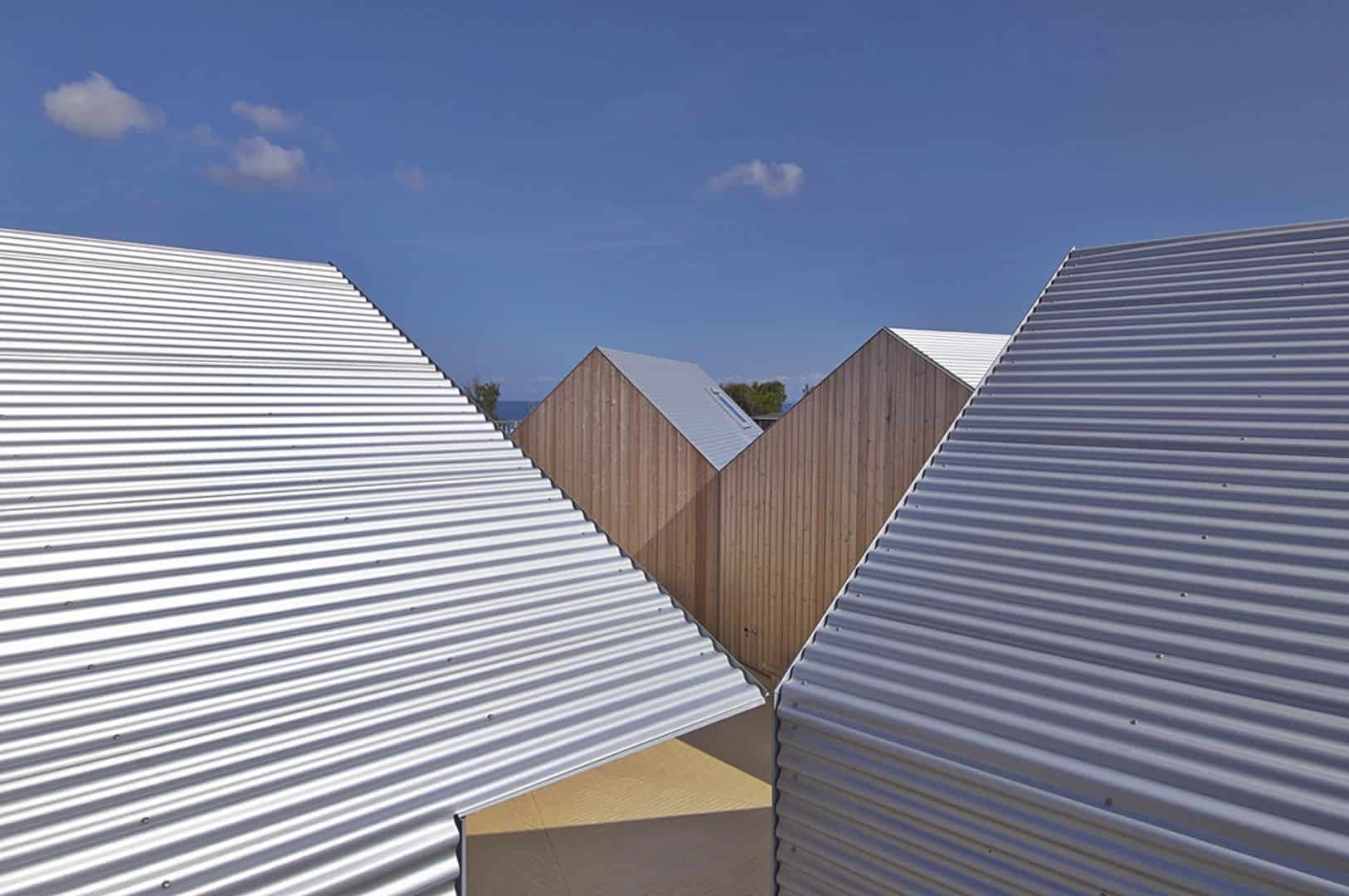
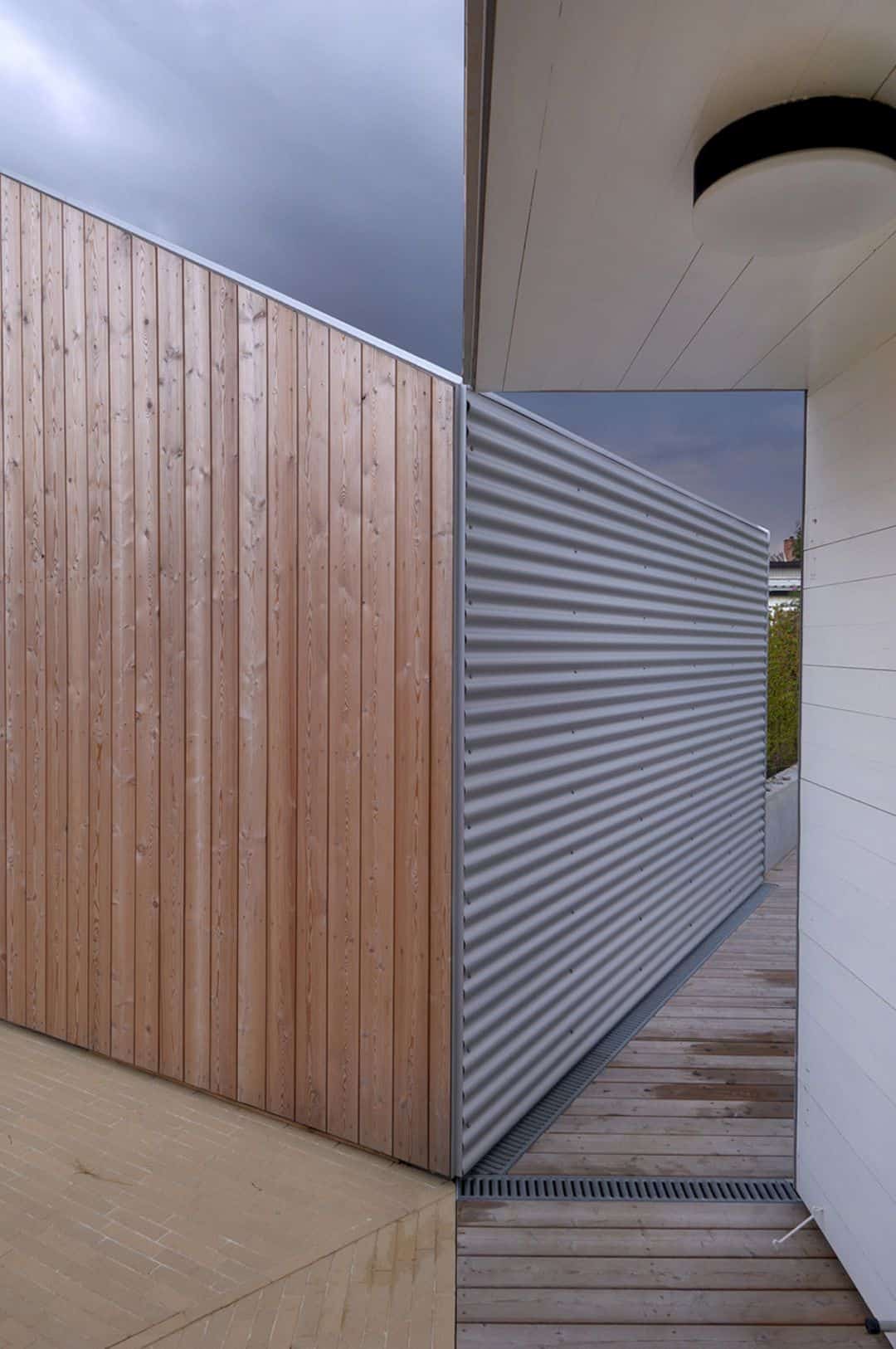
The cornice and ridge of all five houses come on the same height while the length and width vary. Both the cornice and ridge can give different angles to the houses’ roofs, creating a playful composition in relation to the nearby summer houses.
Materials
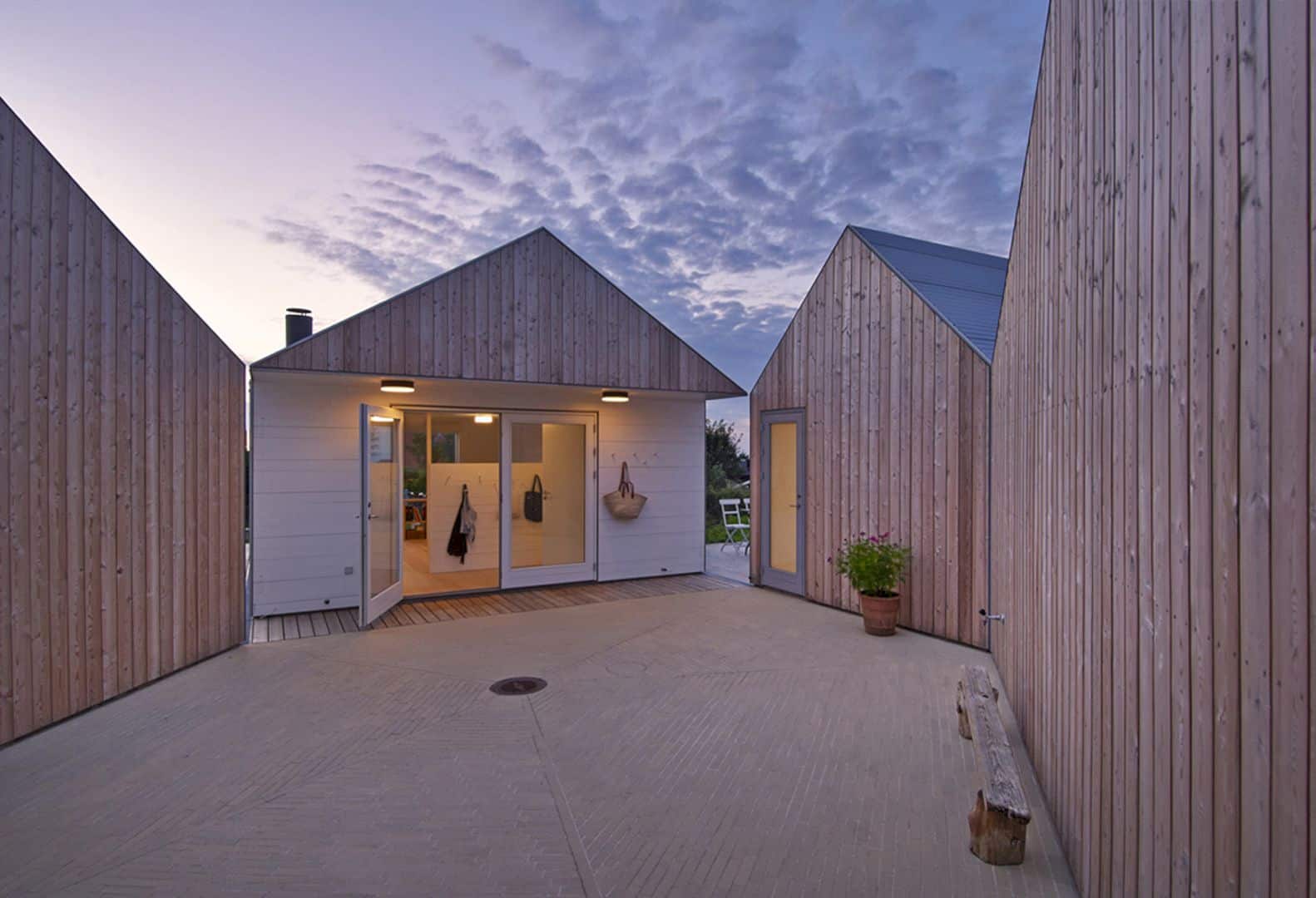
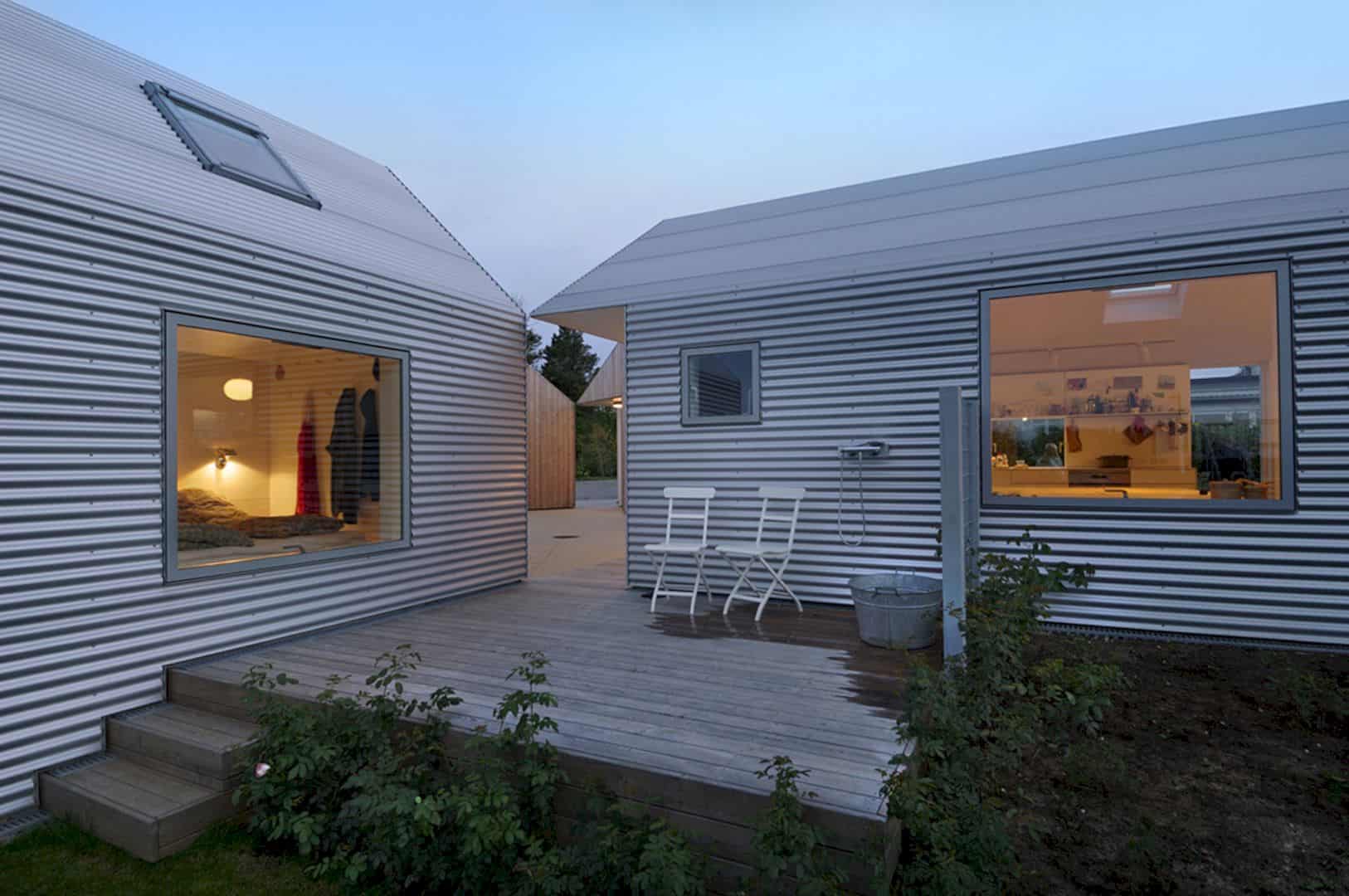
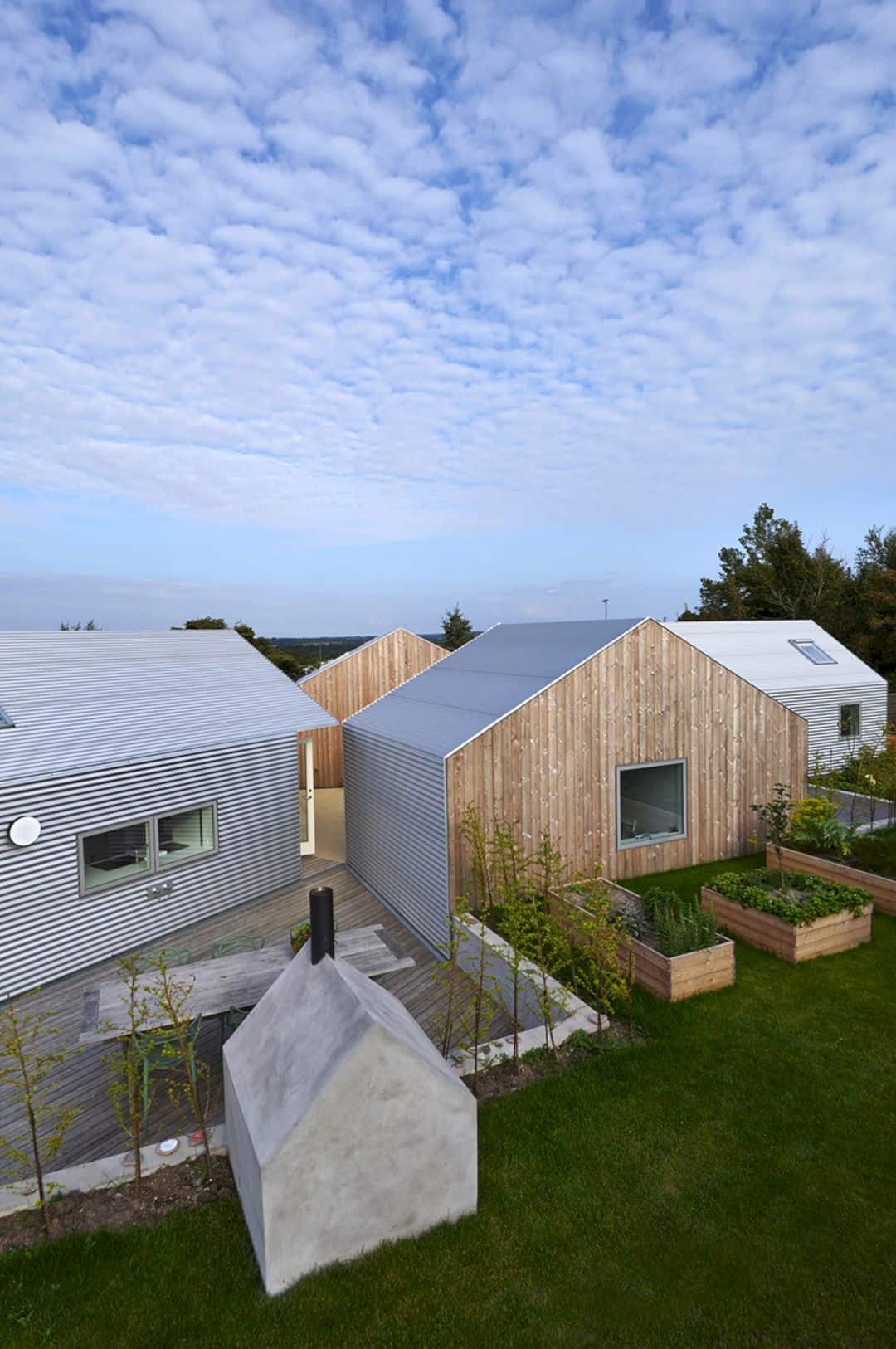
The inner courtyard of these houses is clad with a darker stone on the walls and floor. This kind of material is used to store the heat during the summer days throughout the evening. This stone also can make the houses have different characters from other houses, making them look more interesting and unique.
Summerhouse Denmark Gallery
Photographer: Torben Petersen
Discover more from Futurist Architecture
Subscribe to get the latest posts sent to your email.
