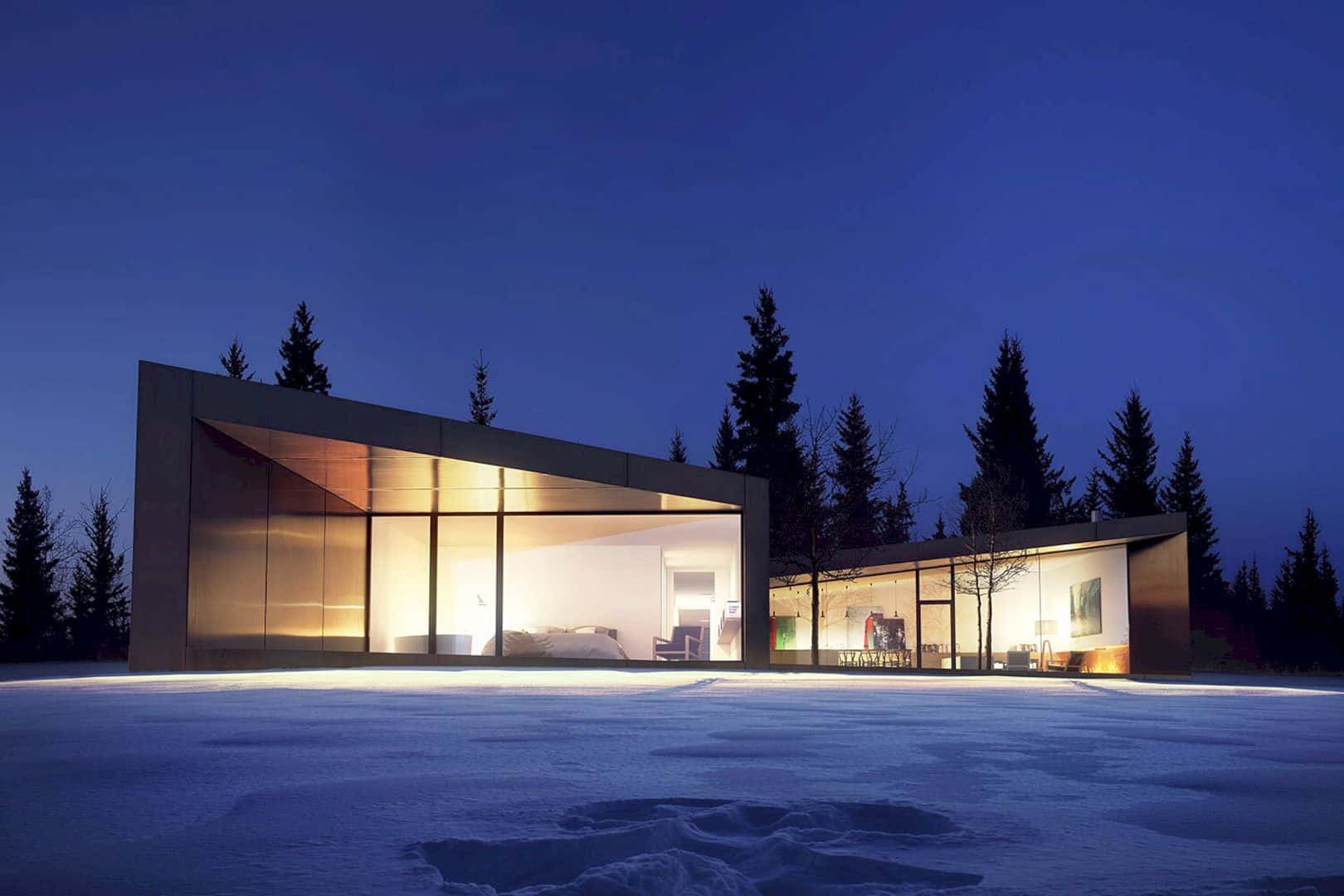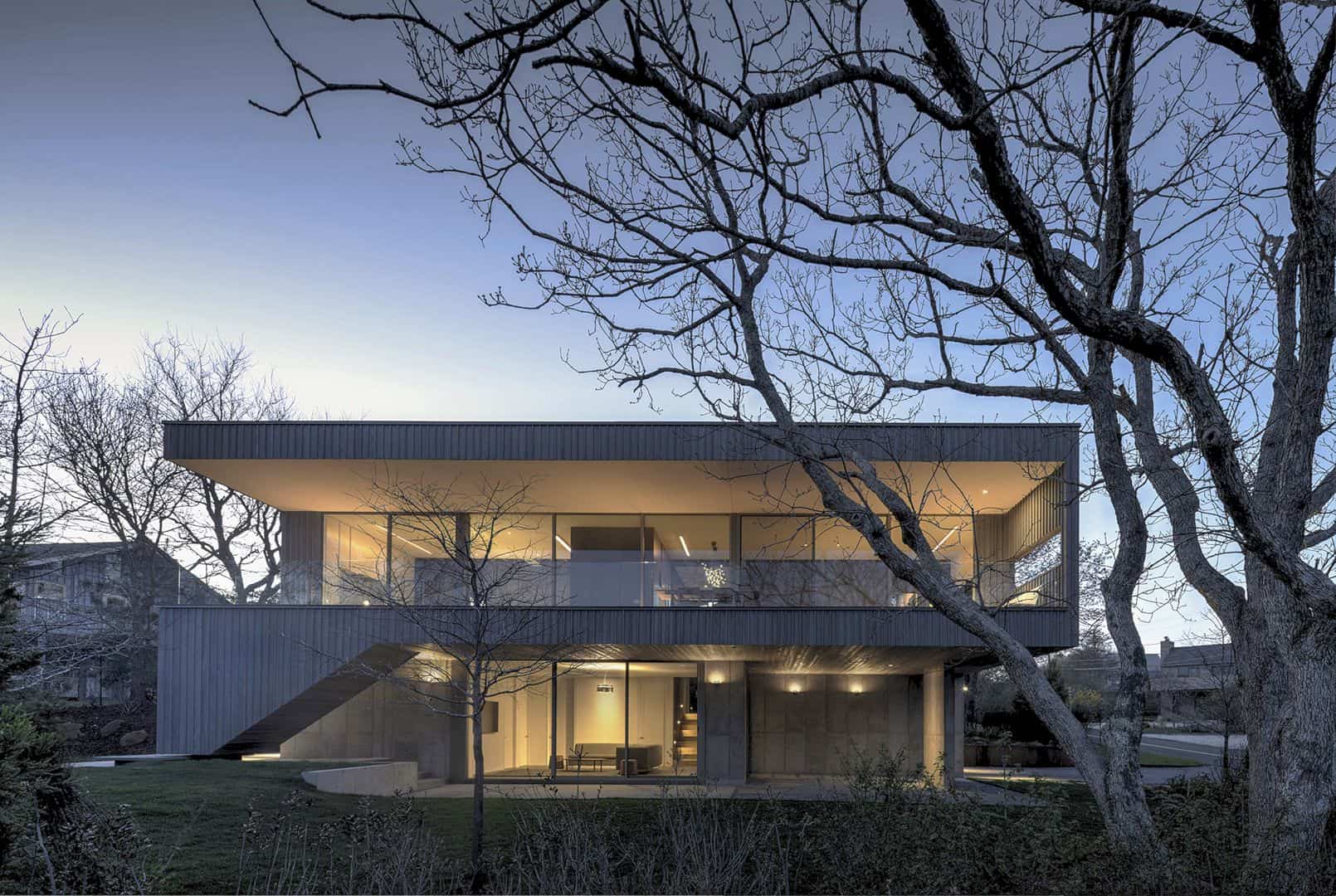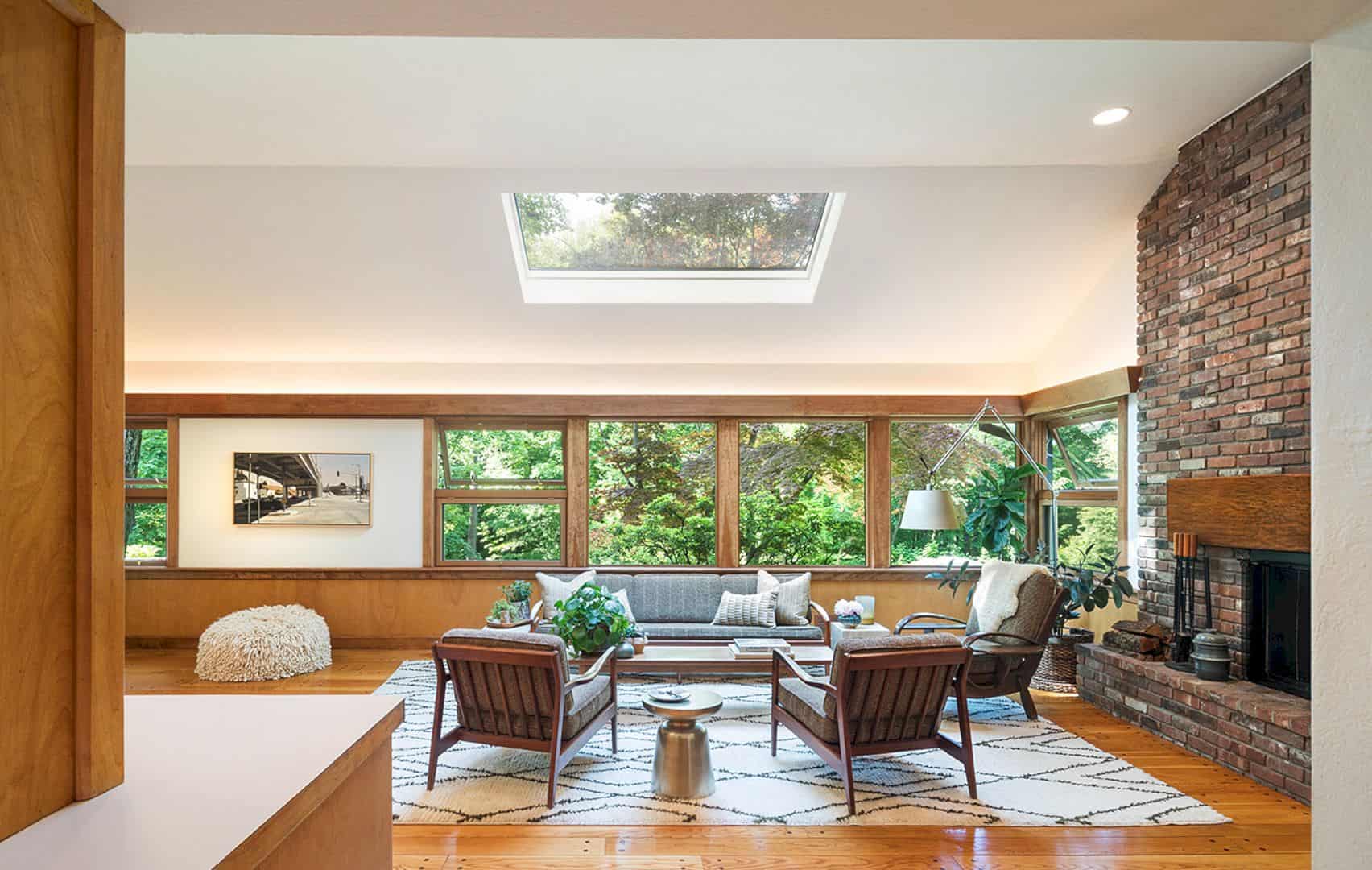Jarmund / Vigsnæs Architects has finished a summer house project in 2009 called Rock House. It is a beautiful summer house located in Vestfold, Norway with 300m² in size. Built upon existing stone walls, this house is designed with a low elongated volume that cut to allow for wind shielded outdoor areas.
Design
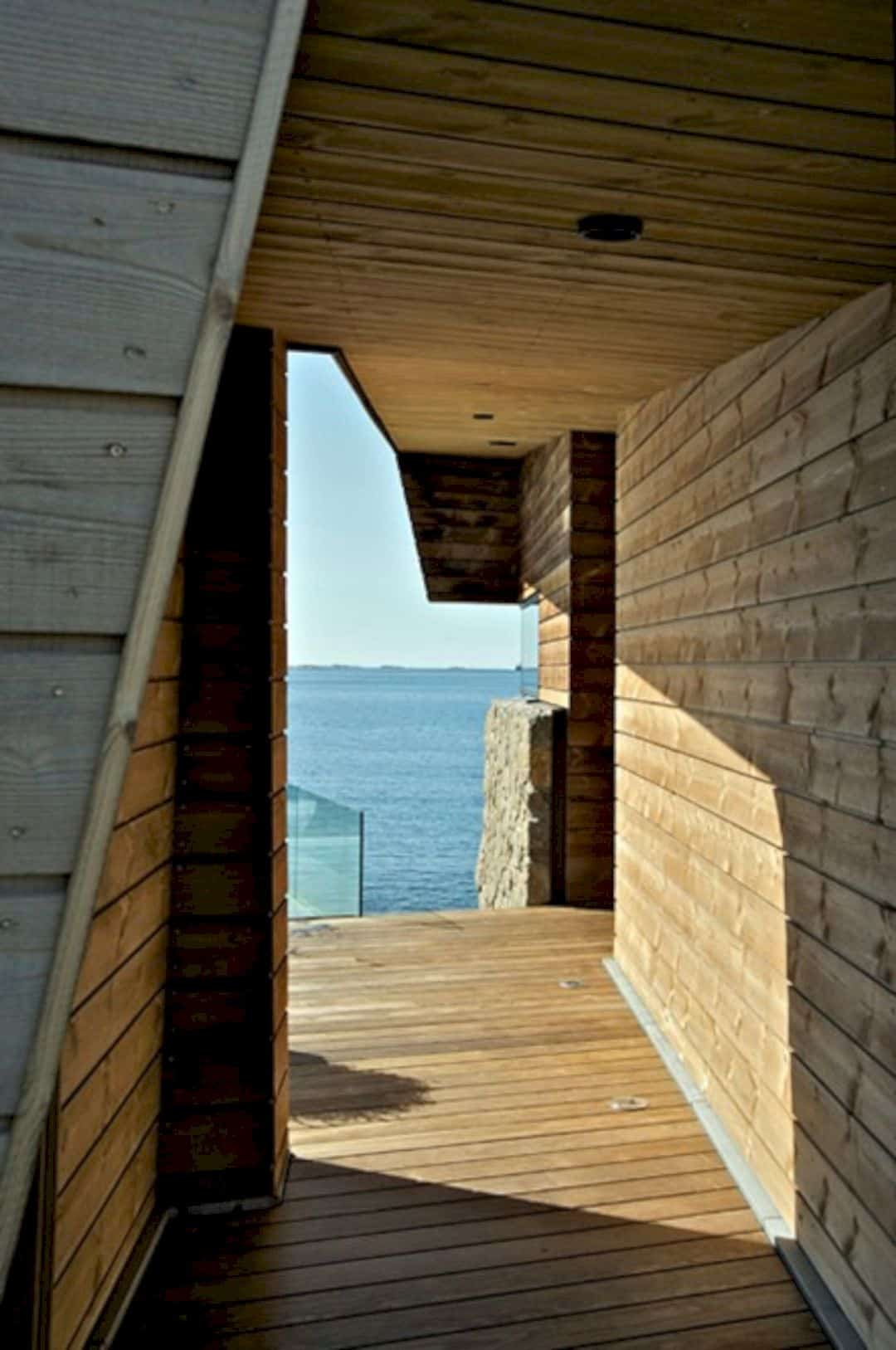
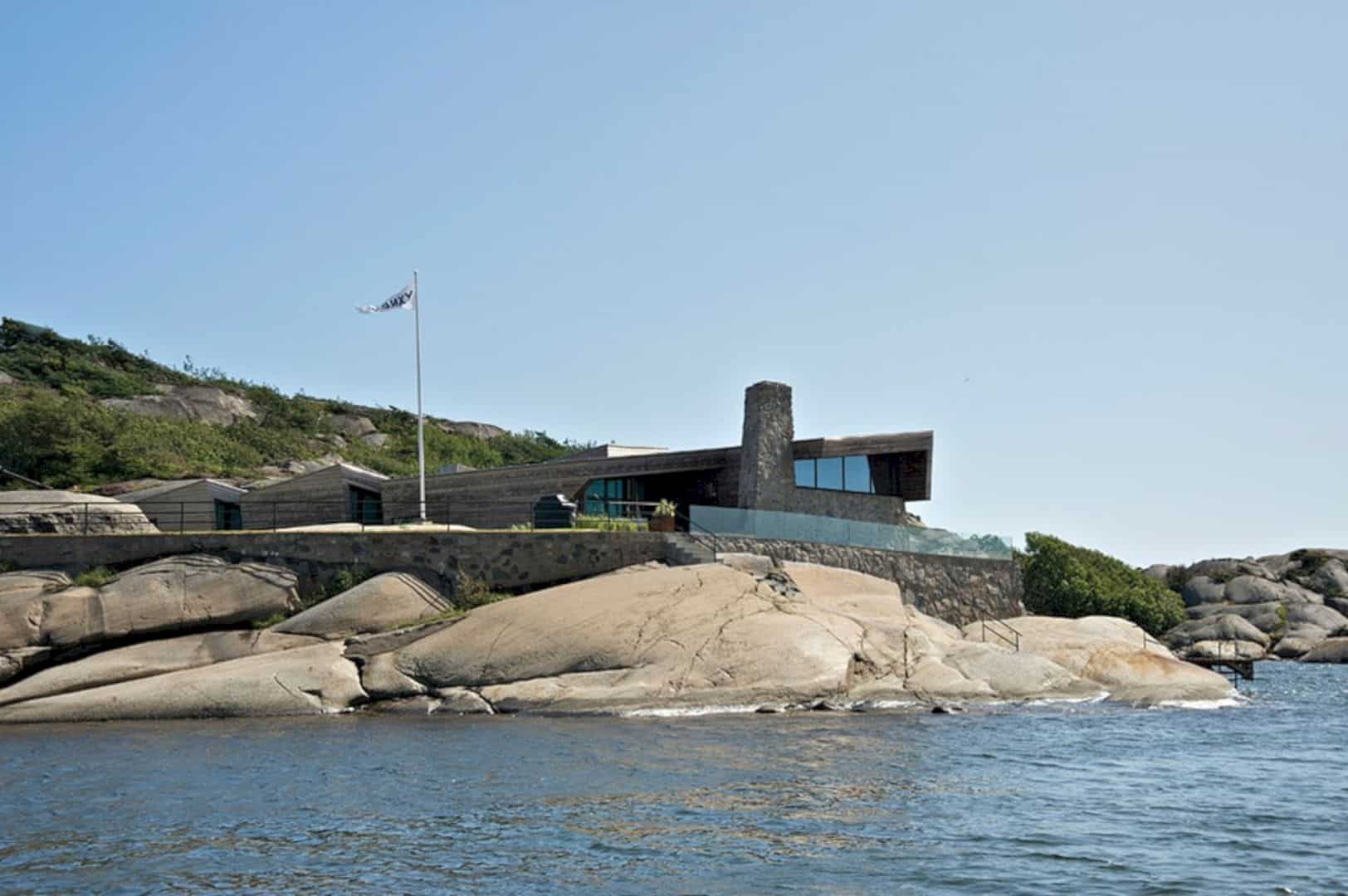
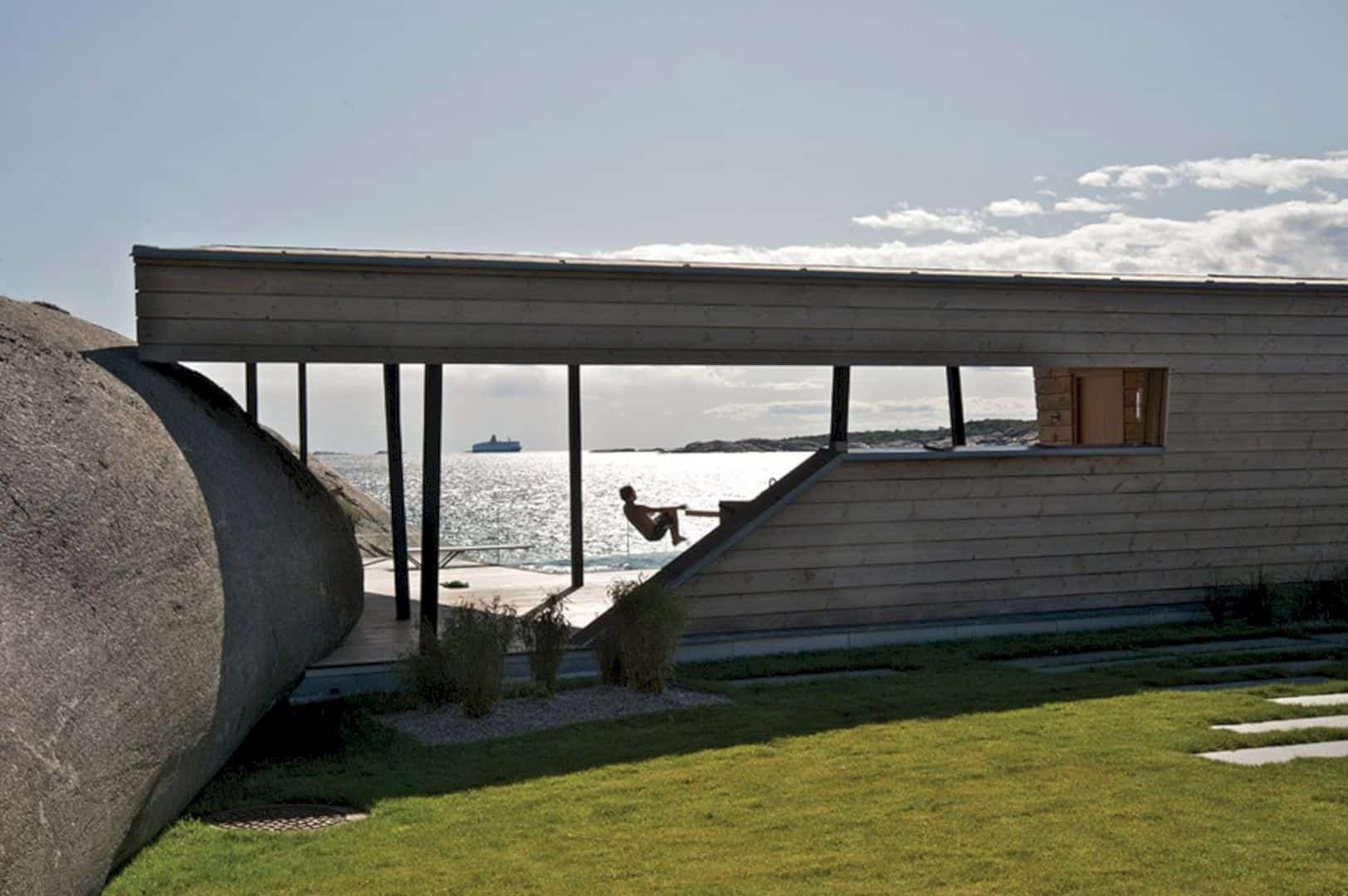
This summer house replaces the older building at the site. It is a project that has to be adjusted well to its terrain to obtain the planning permits in terms of color, material, scale, and shape. The terraces and the house itself are built partly upon the existing stone walls while the new parts of the walls are made of stones from the blasting at the site.
Volume
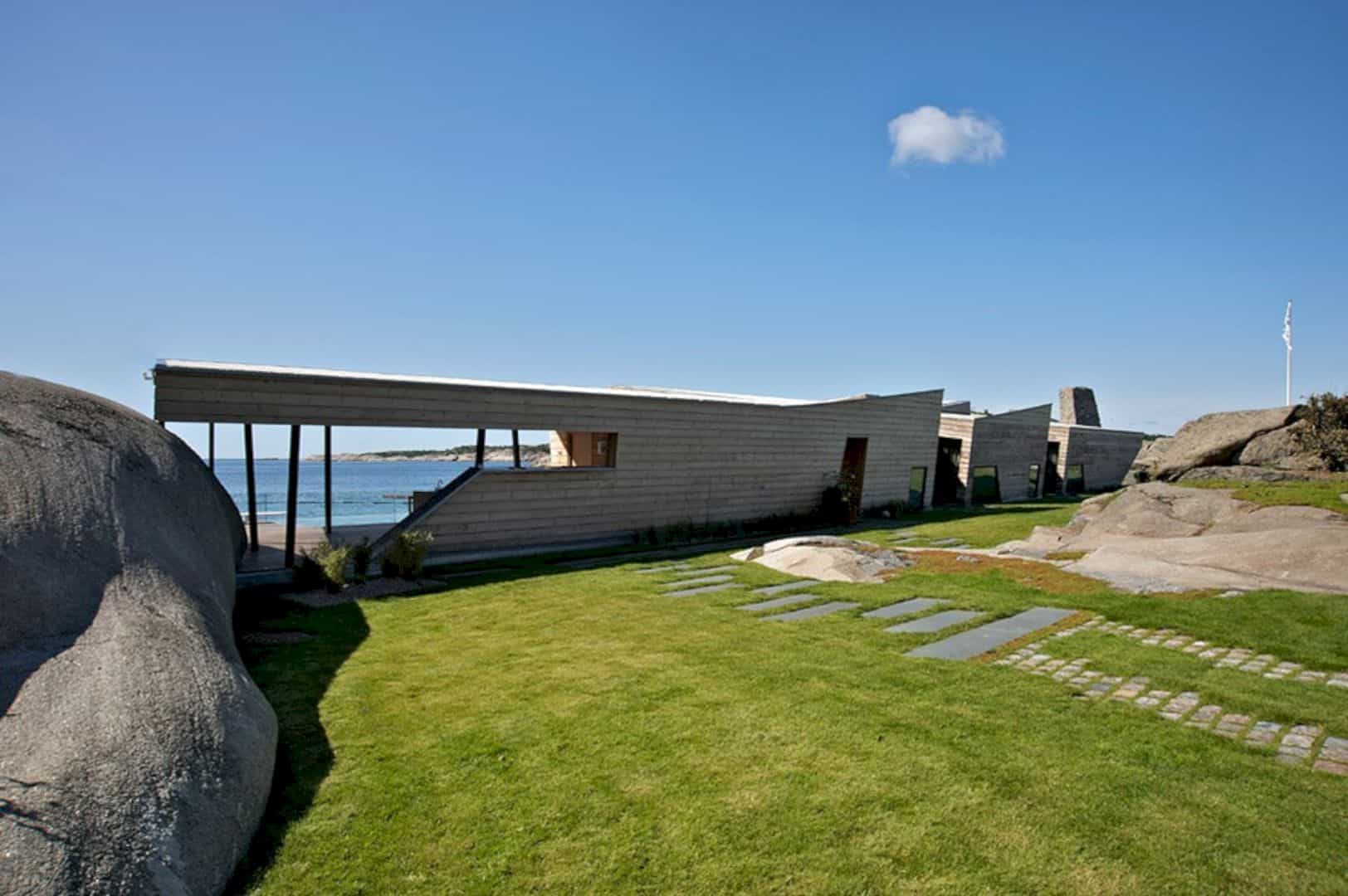
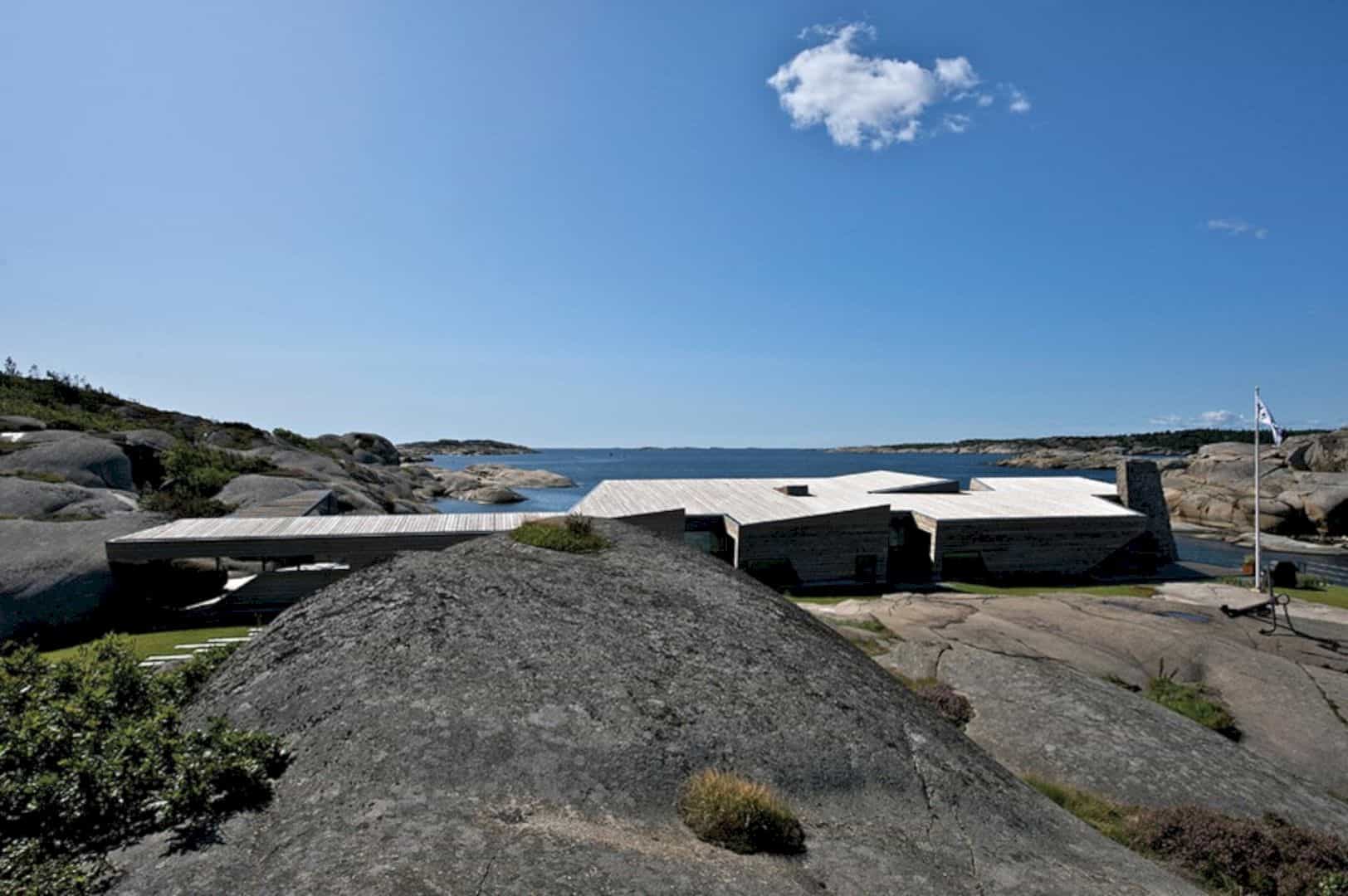
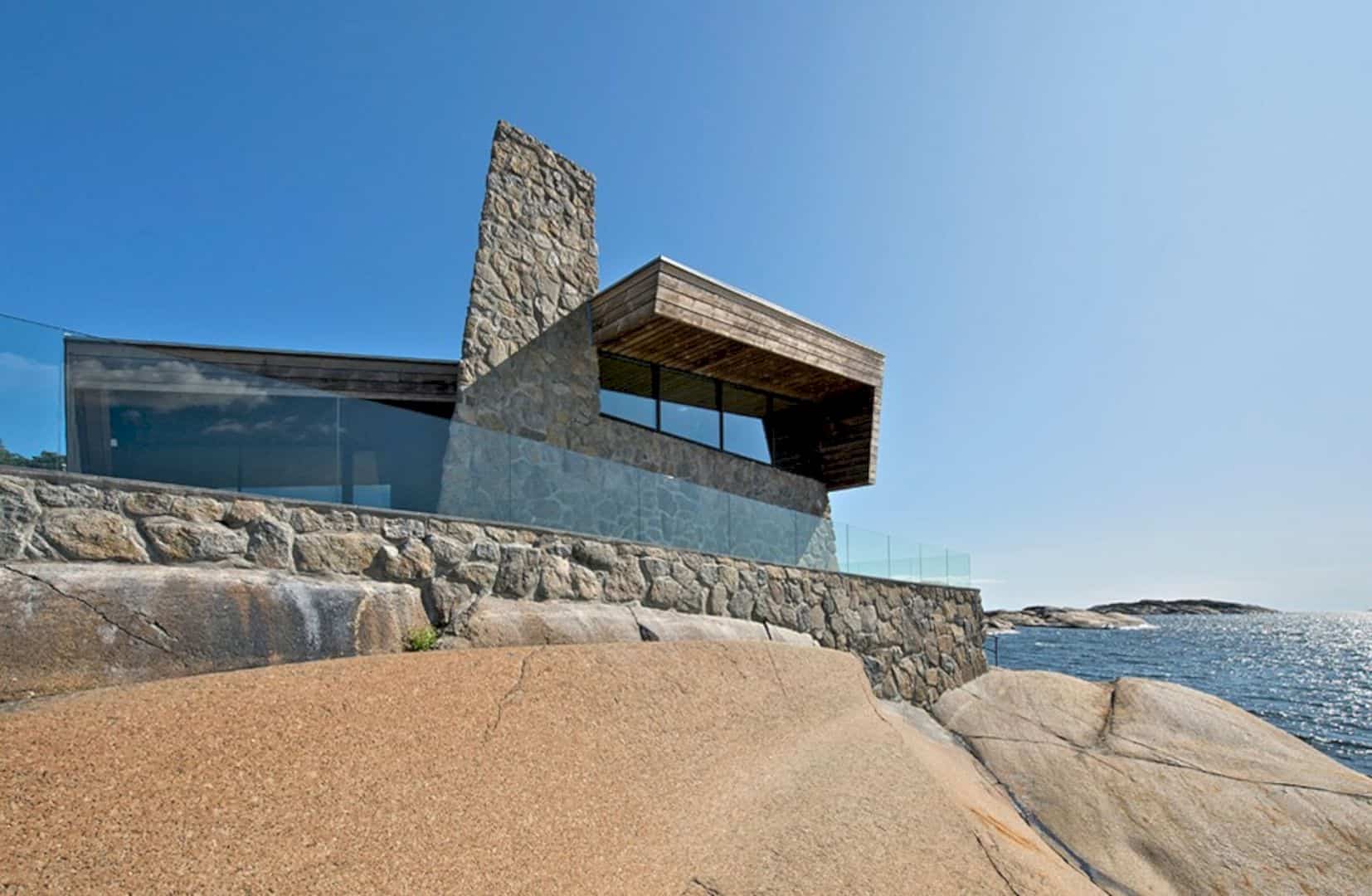
In order to allow for wind shielded outdoor areas, the low elongated volume is cut and also embraced the house itself. This way brings down the building scale and makes it related to the surrounding cliff formations with the local variations of the section.
Materials
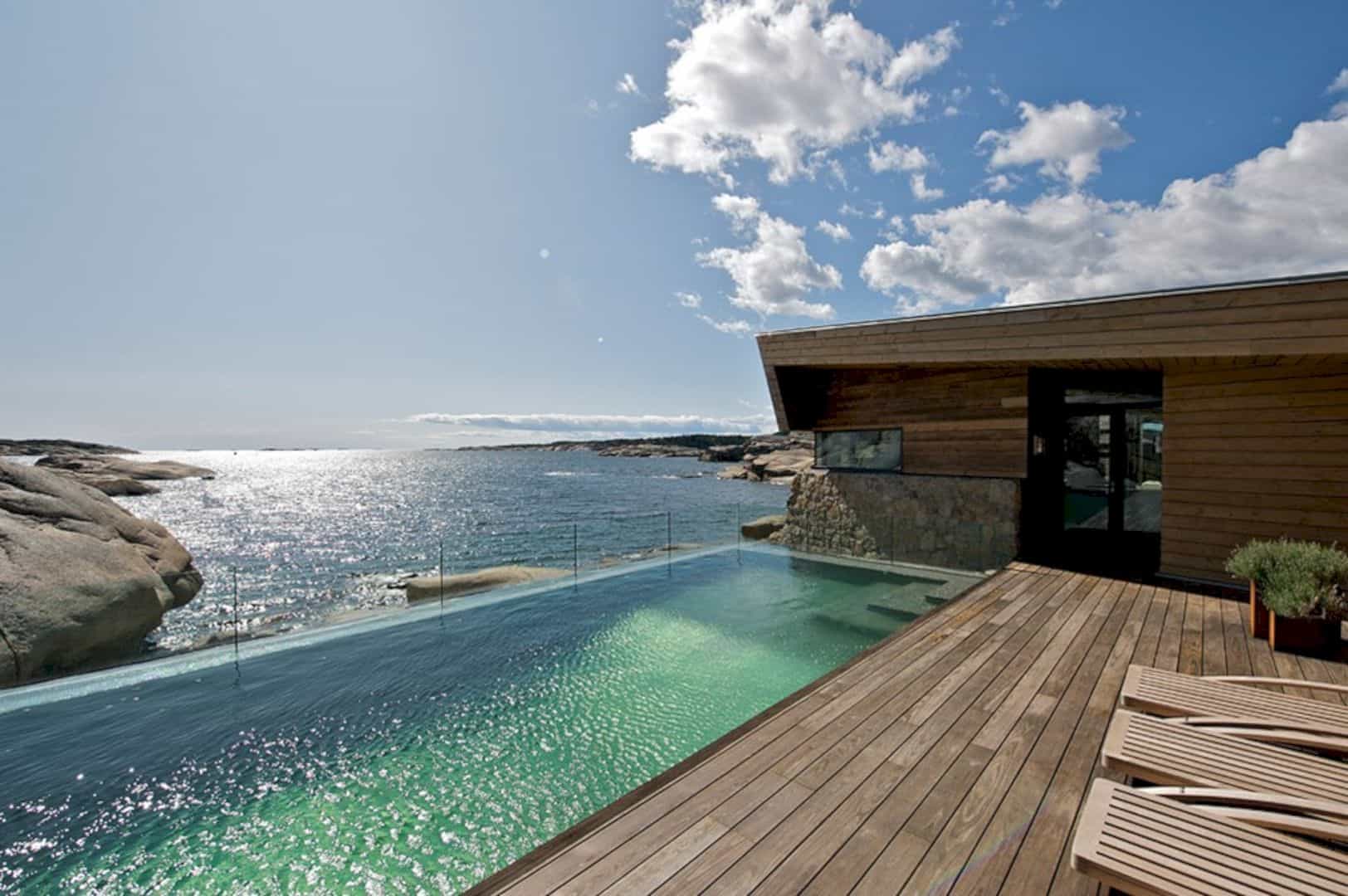
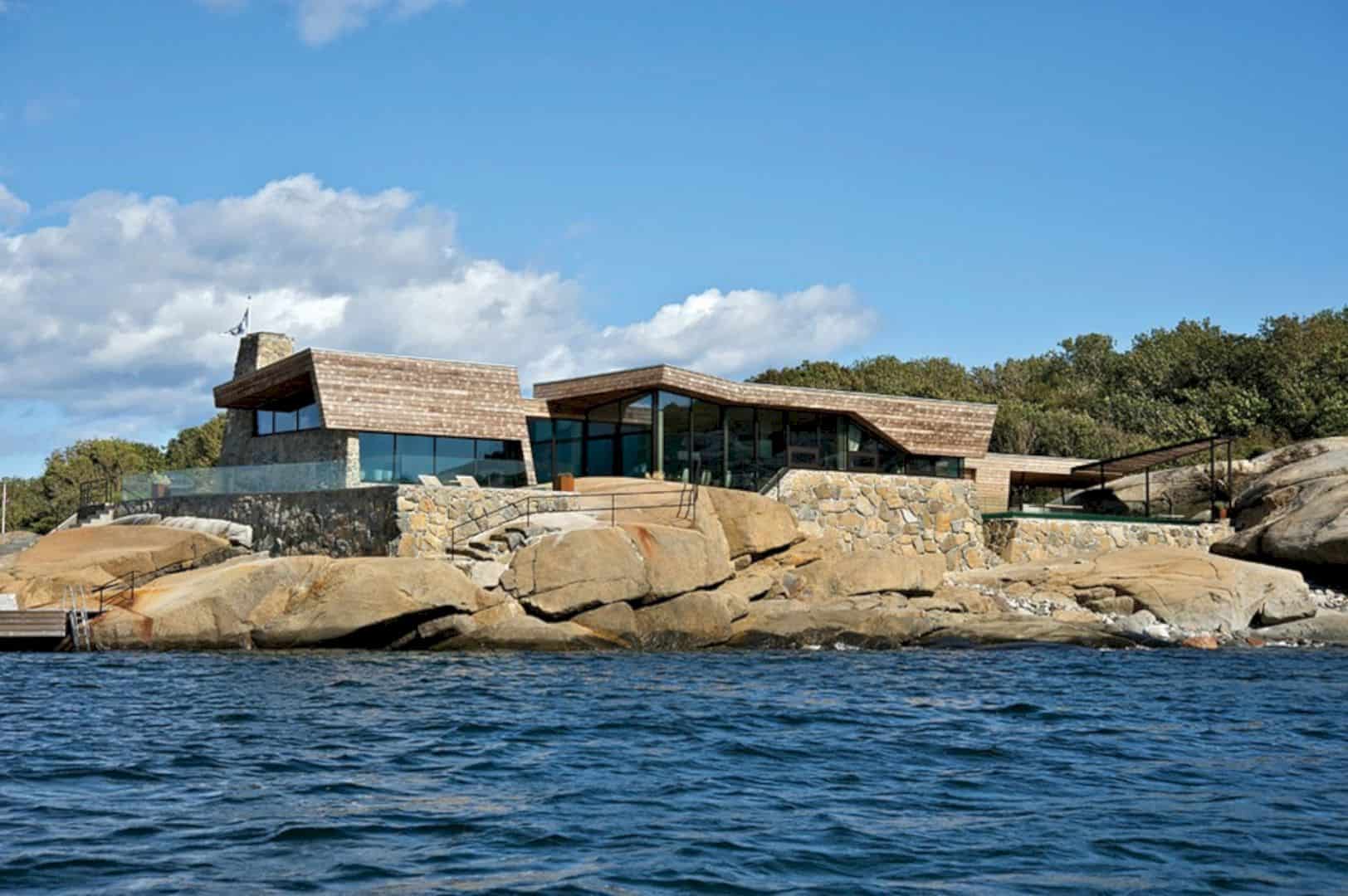
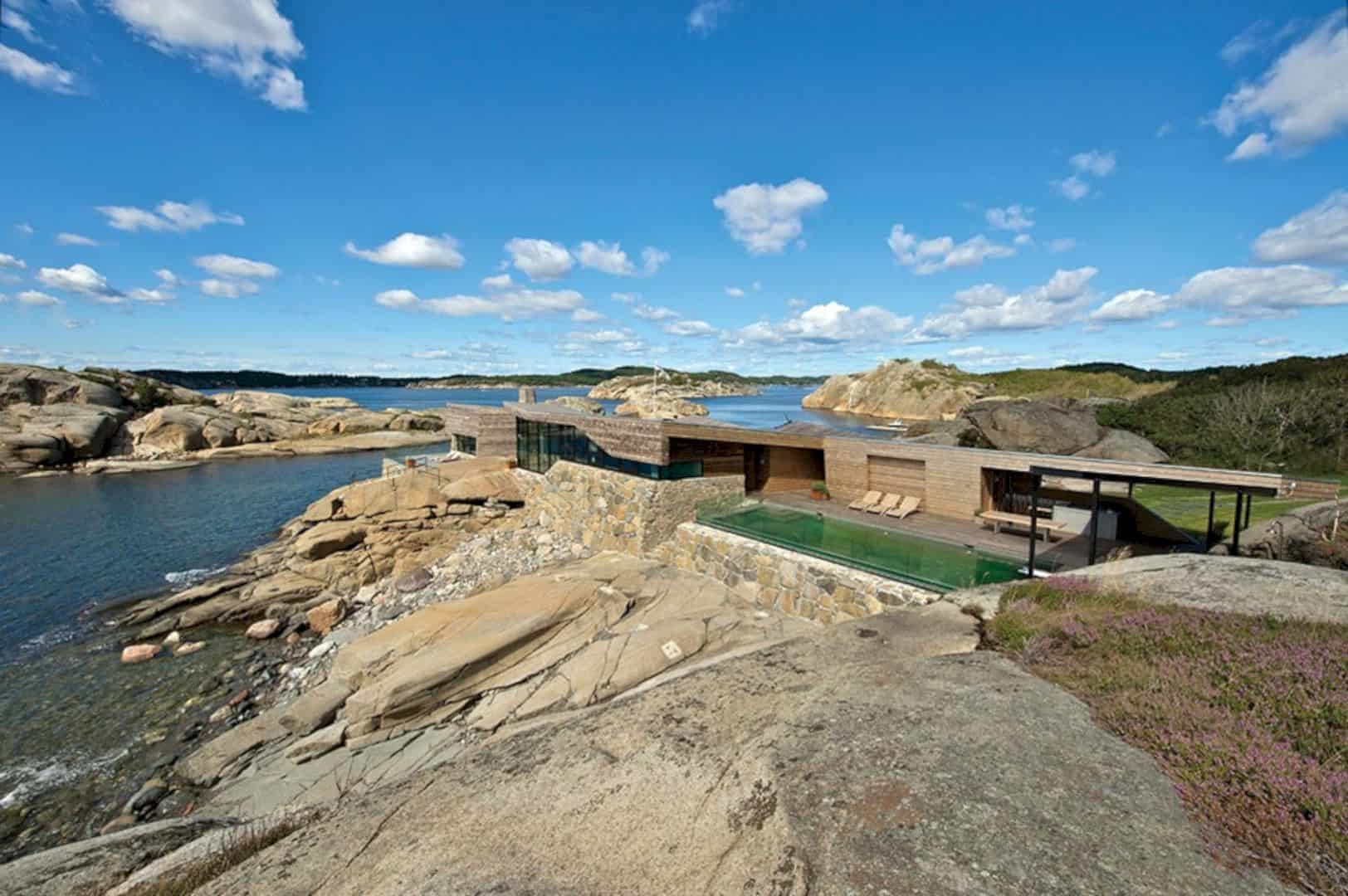
The glass fence protects against the wind on the outer perimeter of terraces and pool. This fence also allows for maximum views that can be seen from inside the house. This house is clad with Kebony wood, a sustainable process of treating the wood. With this process, good durability towards the exposure to saltwater can be provided.
Rock House Gallery
Discover more from Futurist Architecture
Subscribe to get the latest posts sent to your email.

