Jarmund / Vigsnæs Architects completes the design of this house in 2016, located close to the sea on the south coast of Vestfold, Norway. Outside In House is 984 m² in size, placed in a clearing of a surrounding forest where the terrain is sloping towards the water. A cedar cladding is used for both indoor and outdoor of the house.
Design
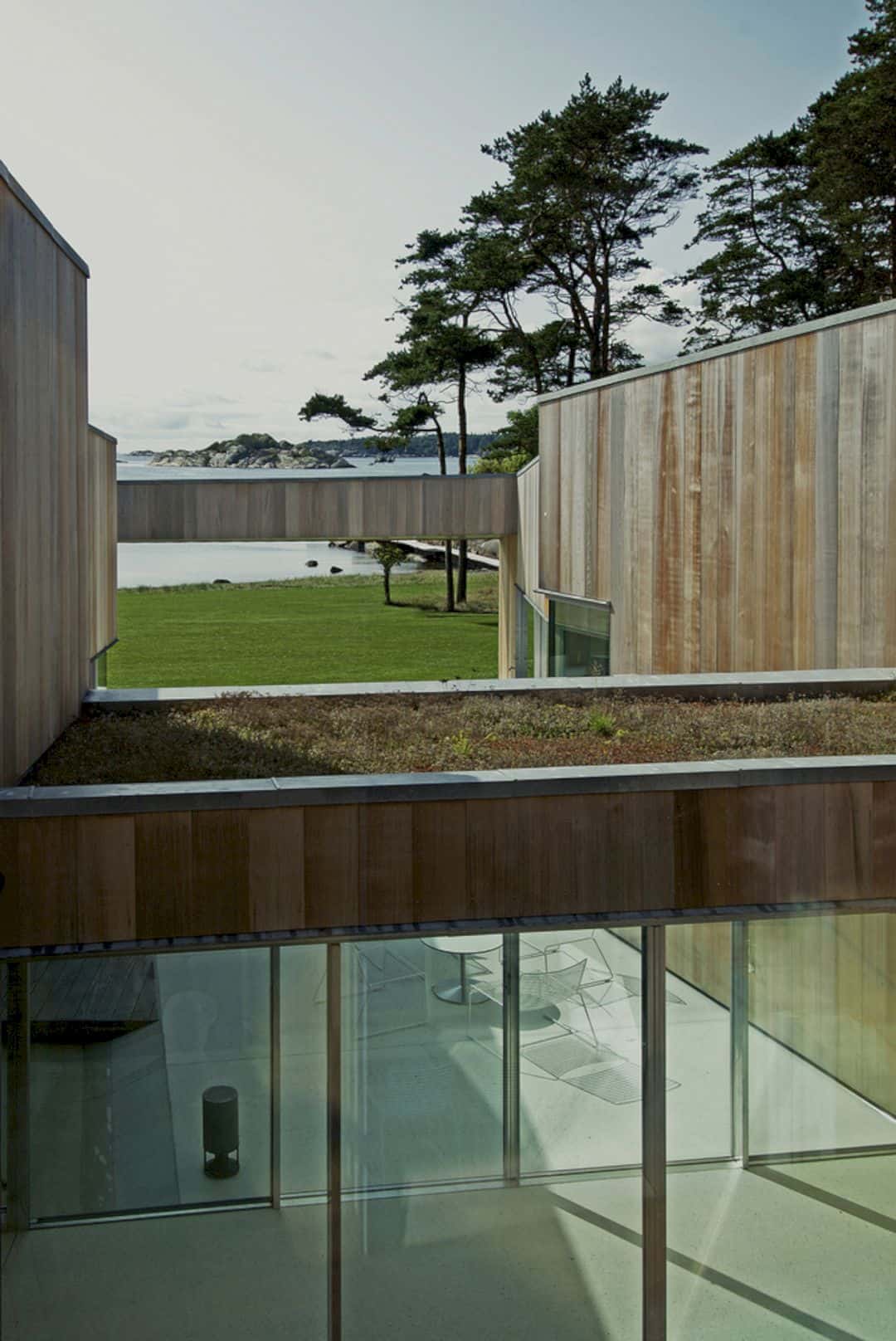
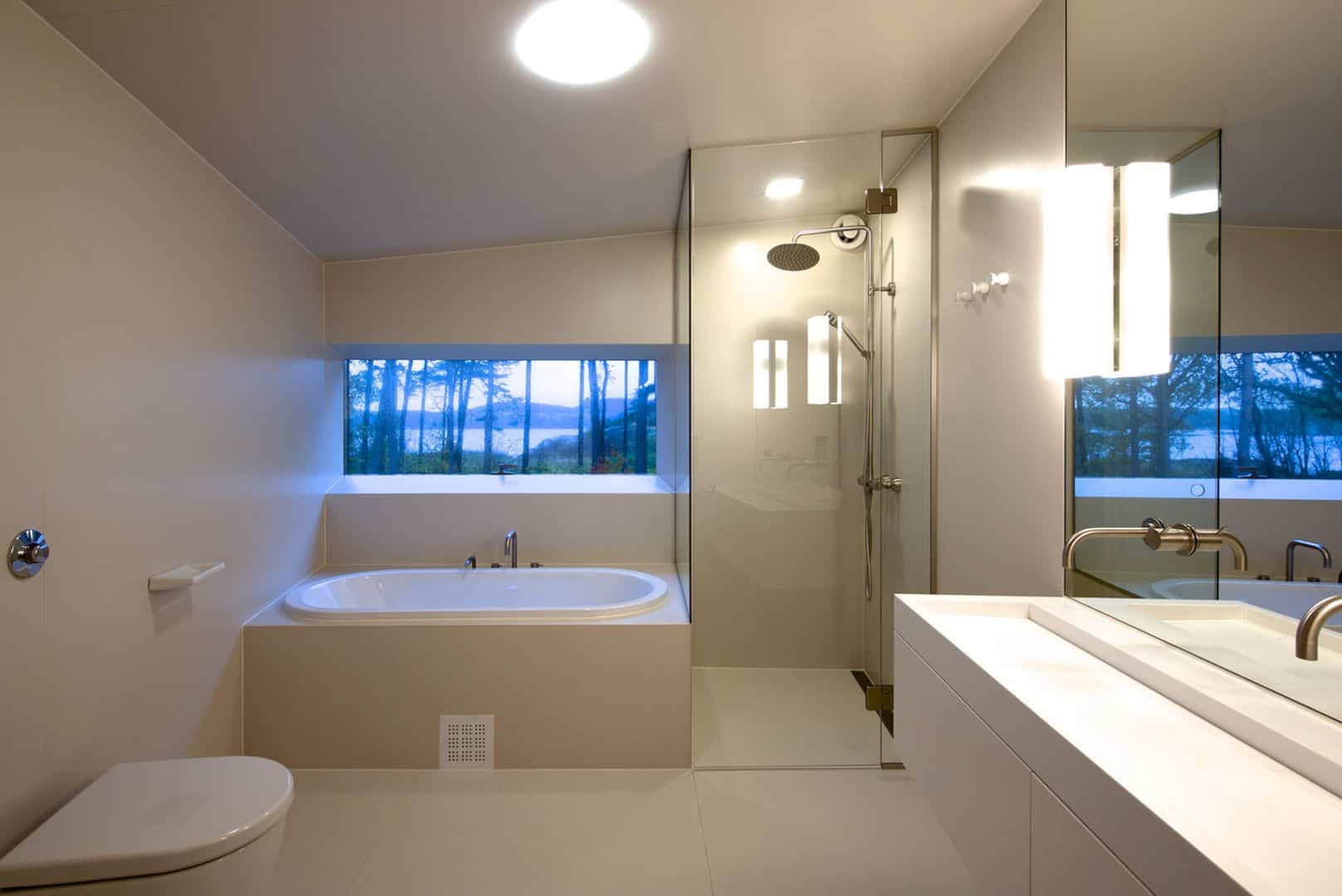
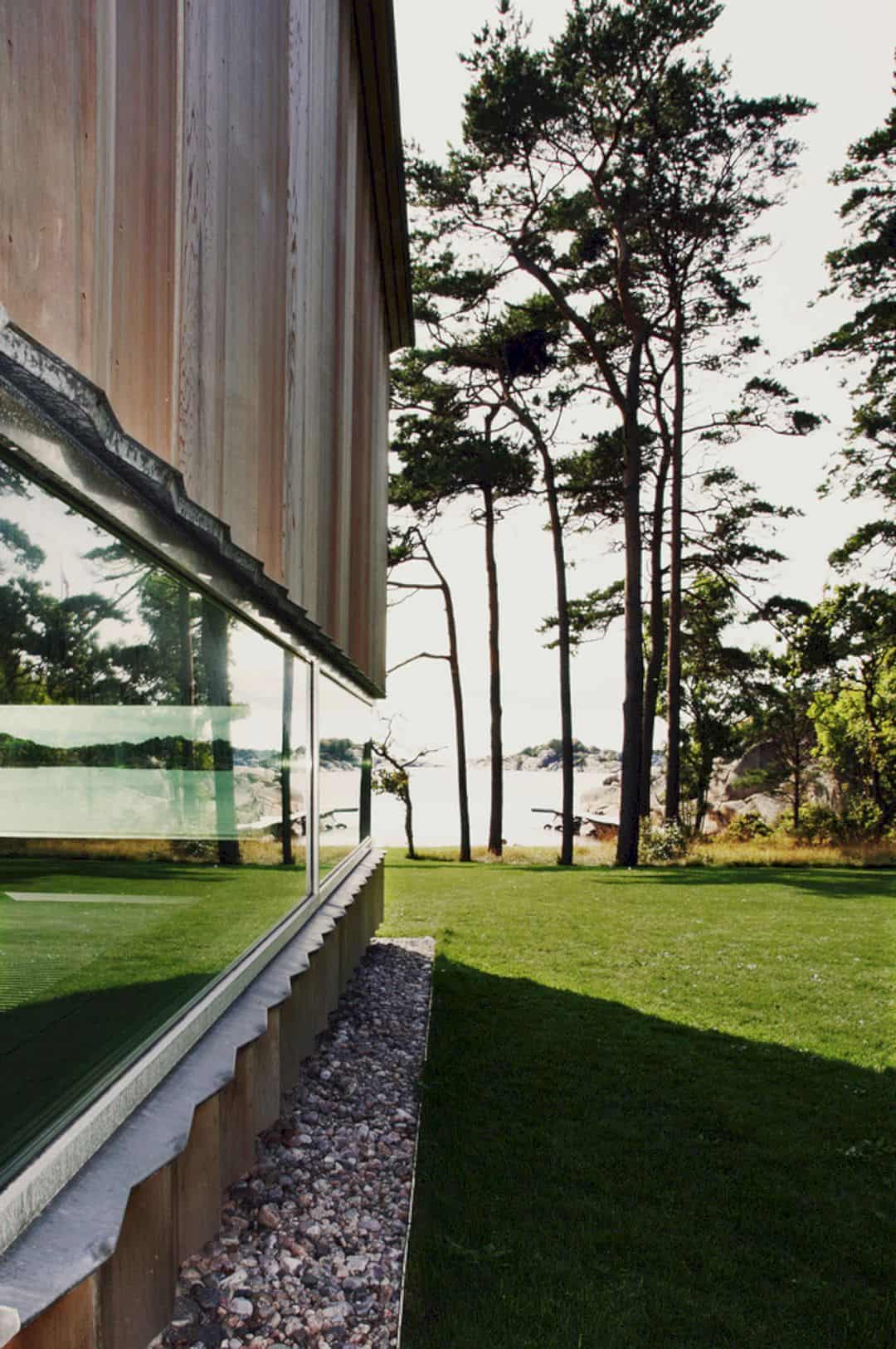
This house is quite enclosed due to its public access to the site. it is oriented around a courtyard that shielded from the wind but still allows for stunning views from the forest and sea. This courtyard has a plan and section rhythm that breaks down the large building volume scale. It allows for views towards the sea from most rooms too.
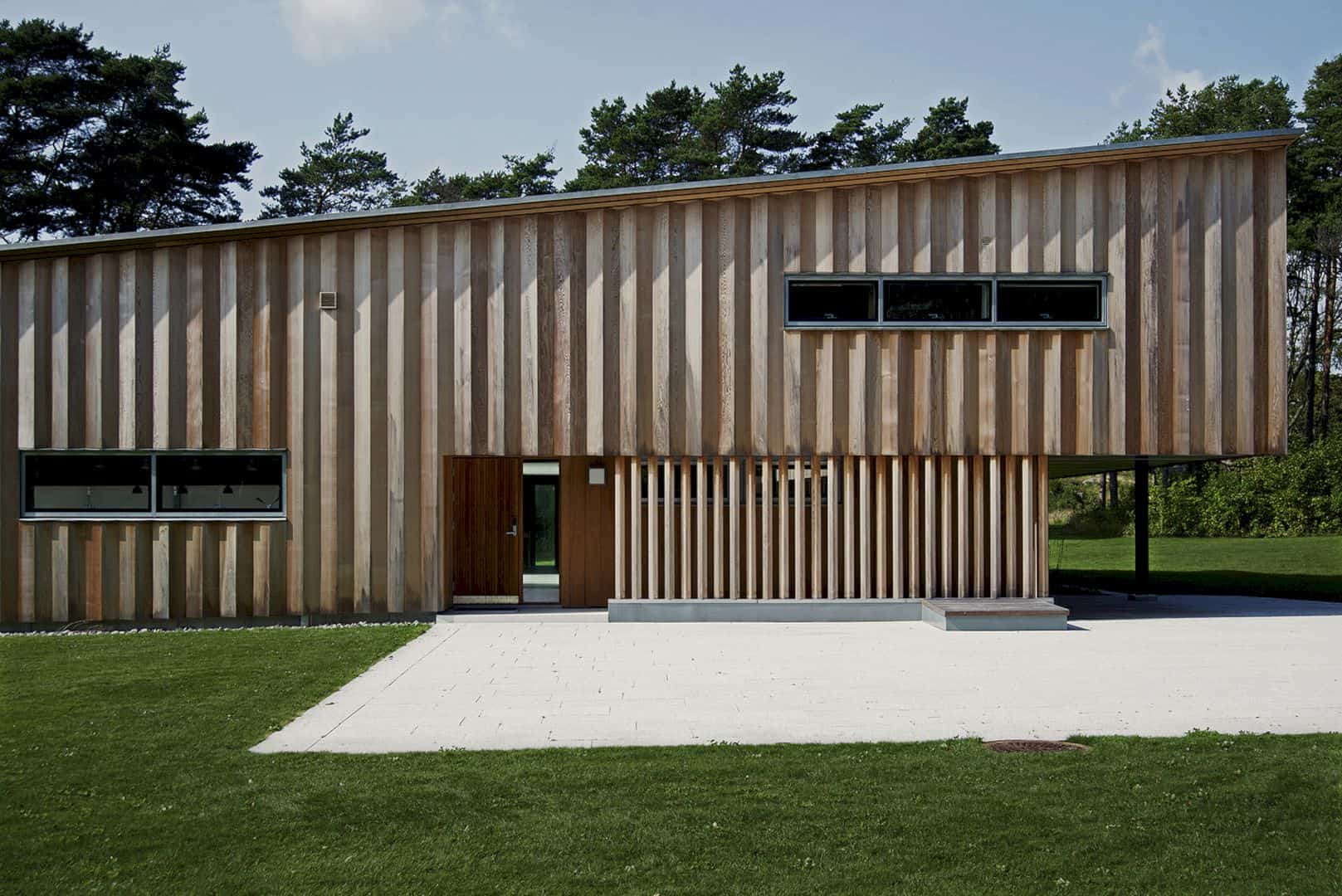
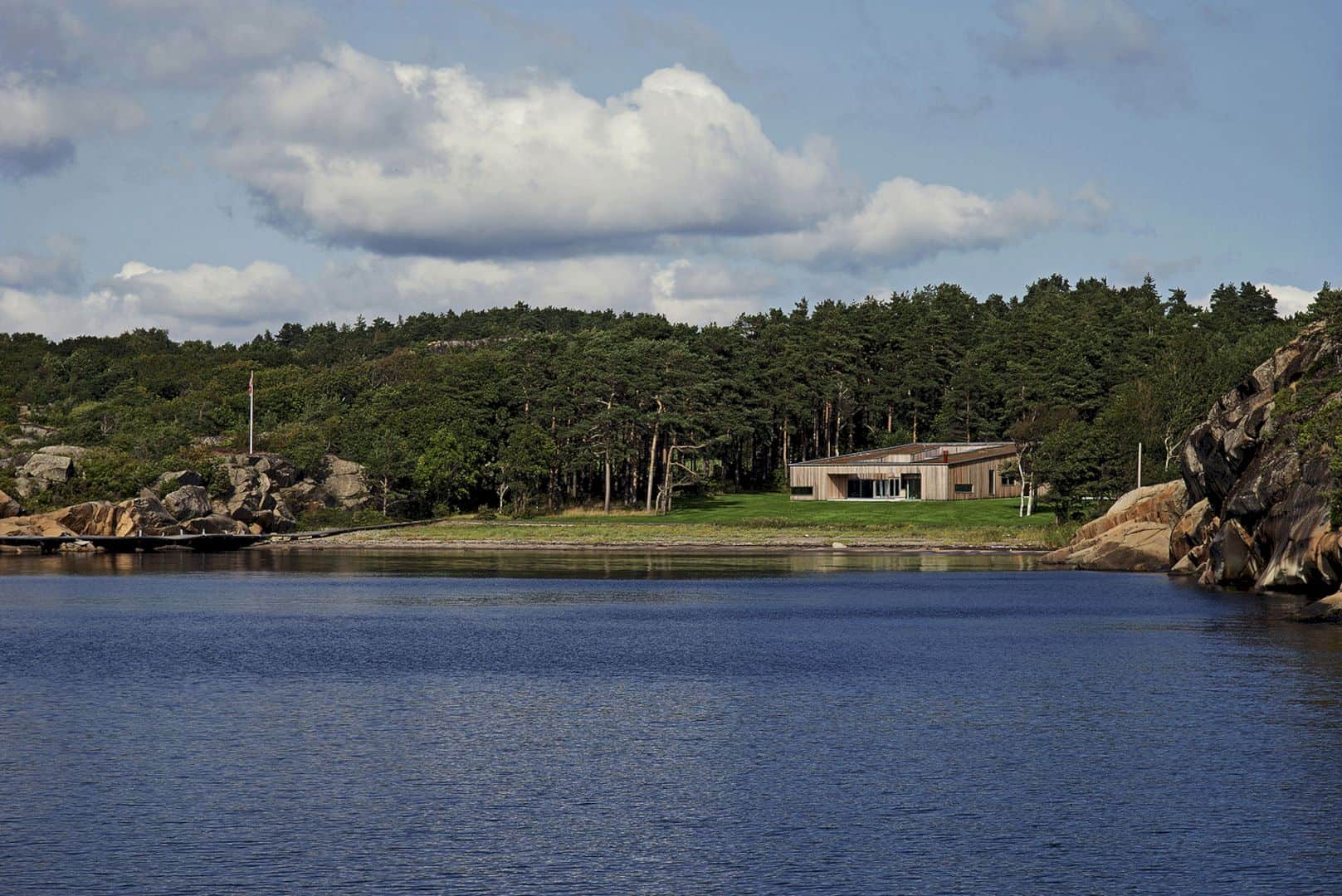
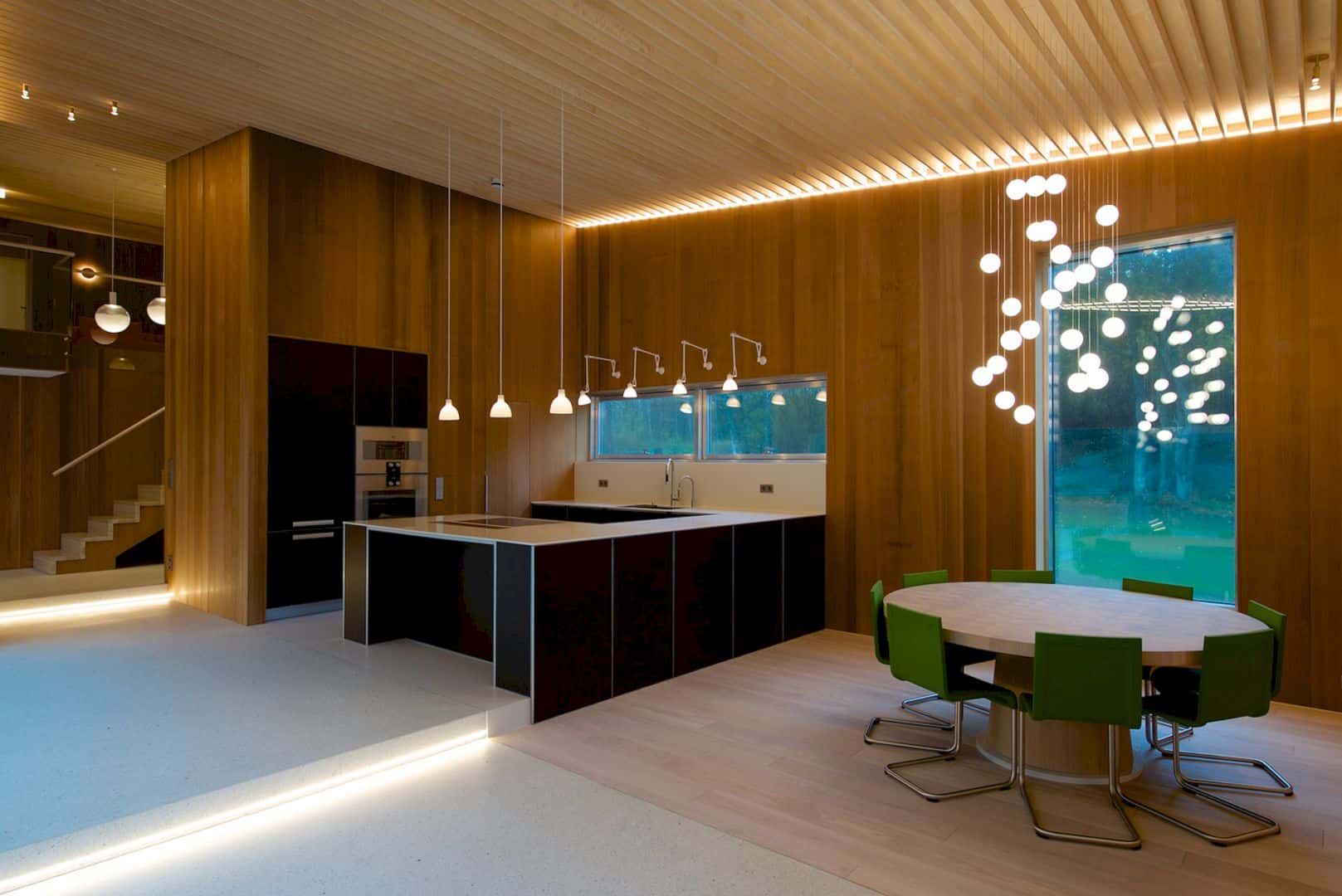
The scale, geometry, and the use of water within the house space can reflect the many small clefts’ characters within the coastal landscape and surrounding rocky. This way also can give the house a strong character which is highlighted and also different from other houses.
Materials
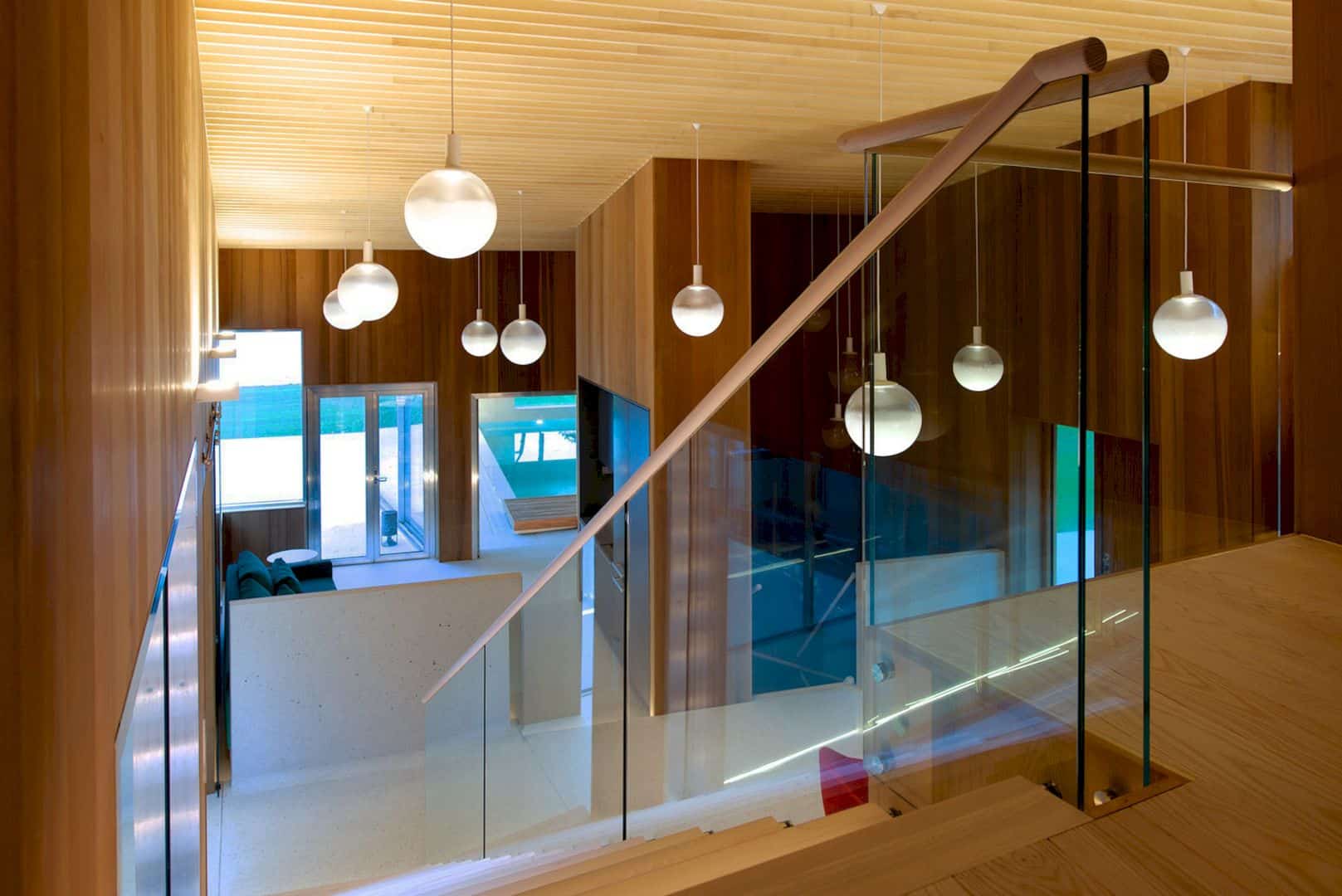
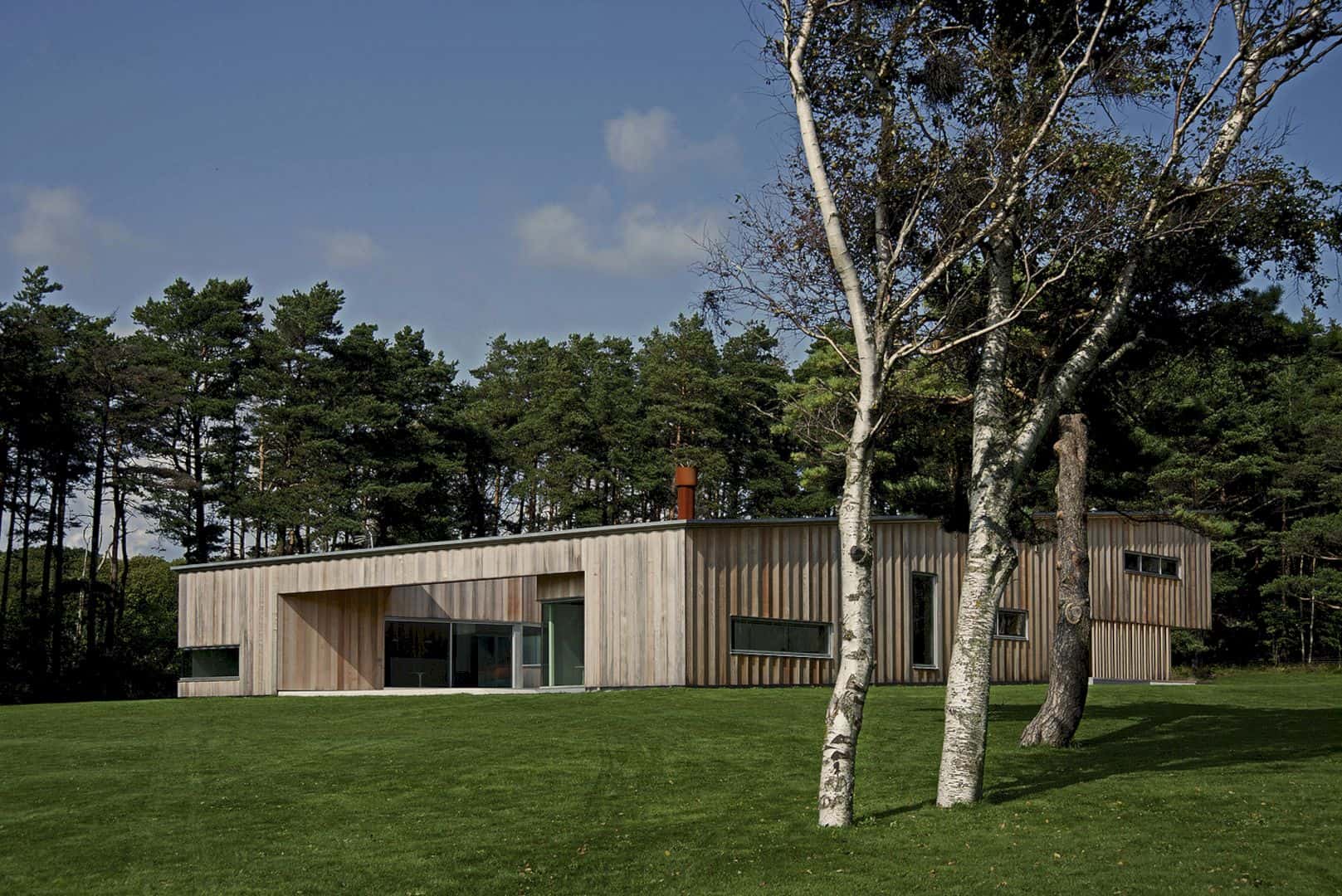
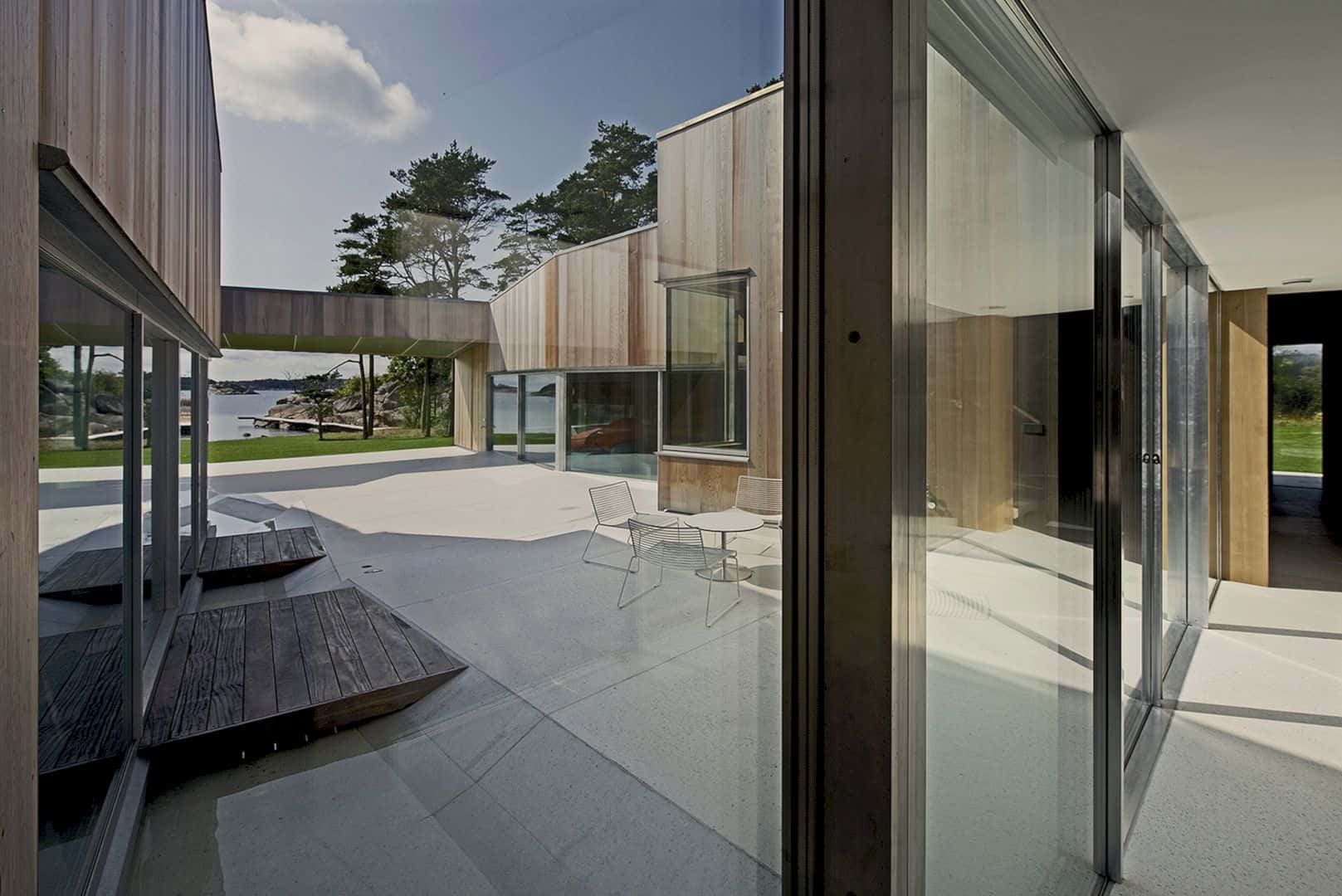
The cedar cladding is chosen because of its high durability in the harsh seaside climate. This cladding is used for both indoor and outdoor areas of the house, strengthening the intension of connecting the house internal spaces with the courtyard.
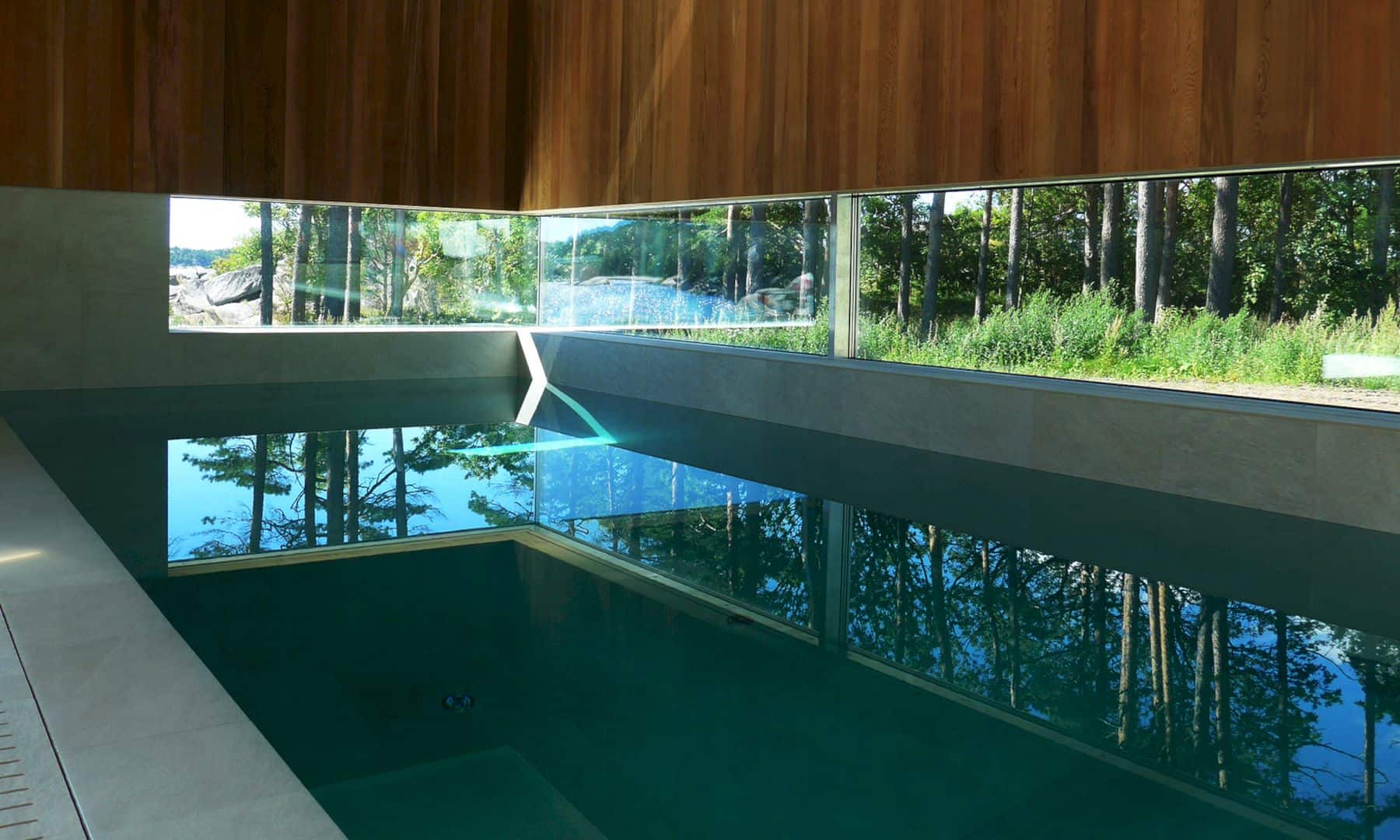
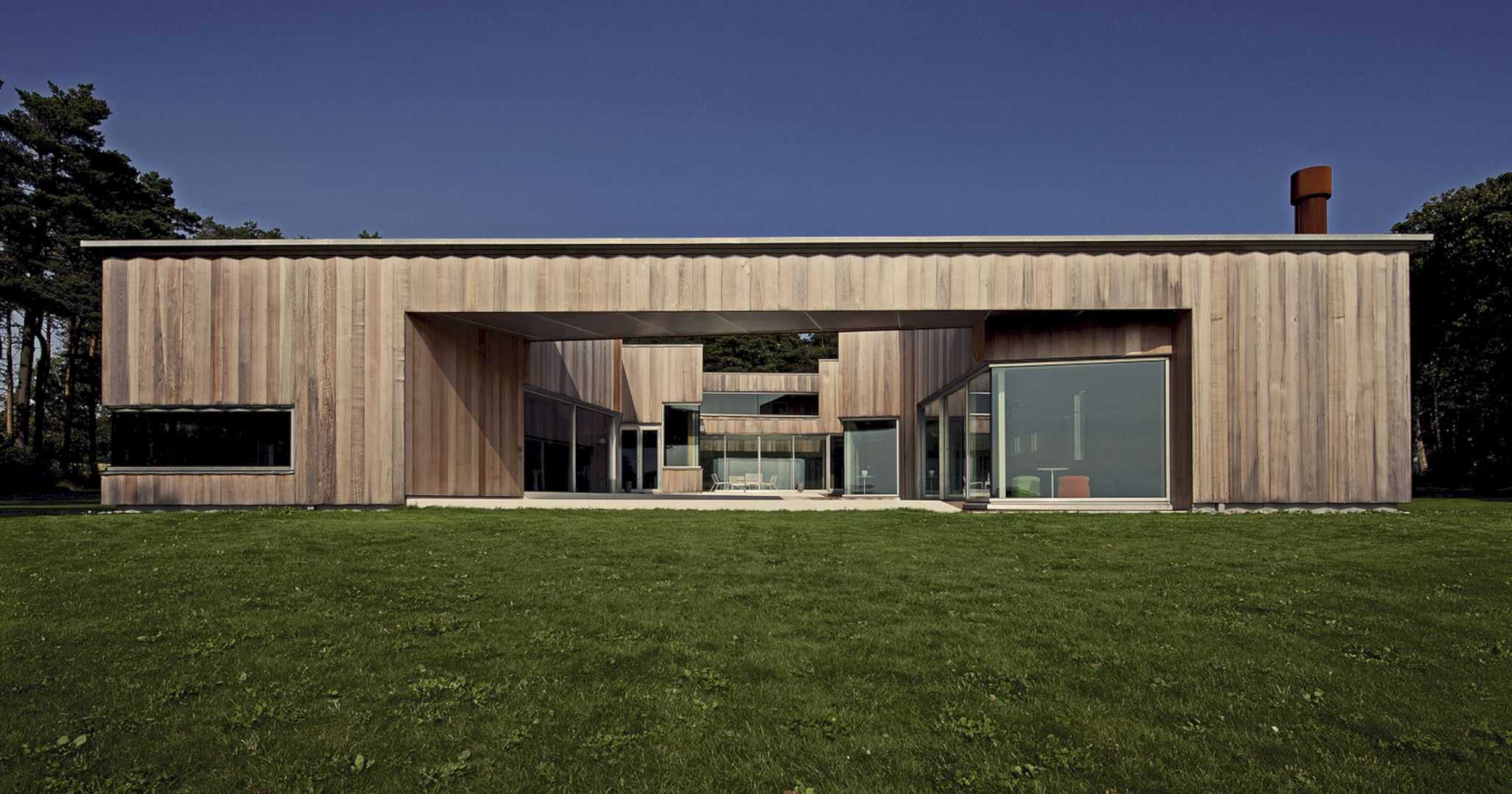

There is also an external cladding zig-zagged geometry that can define the smaller scale within the long facade of the house. This geometry also relates to outdoor geometry, inside the house space. The entire structure of the house also can define this house in a clear way where outdoor and indoor are connected perfectly in creating a balanced look.
Outside In House Gallery
Photographer: Nils Petter Dale
Discover more from Futurist Architecture
Subscribe to get the latest posts sent to your email.
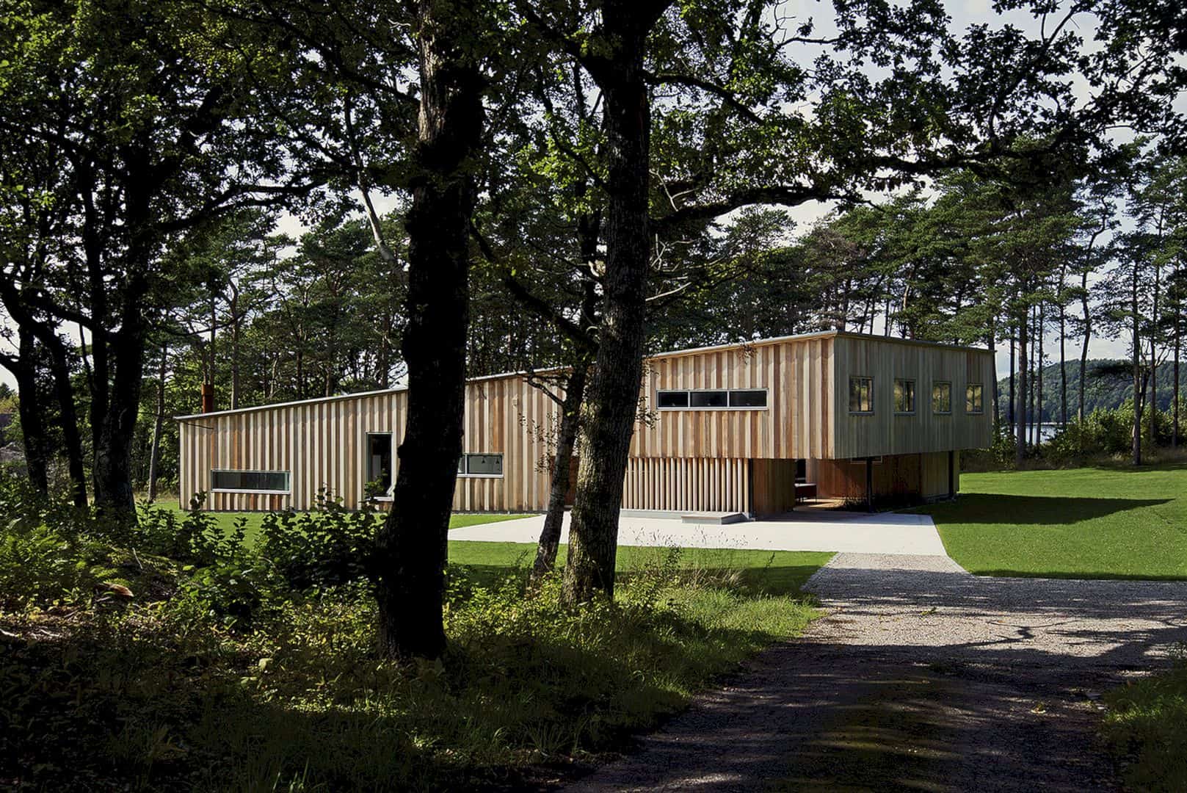

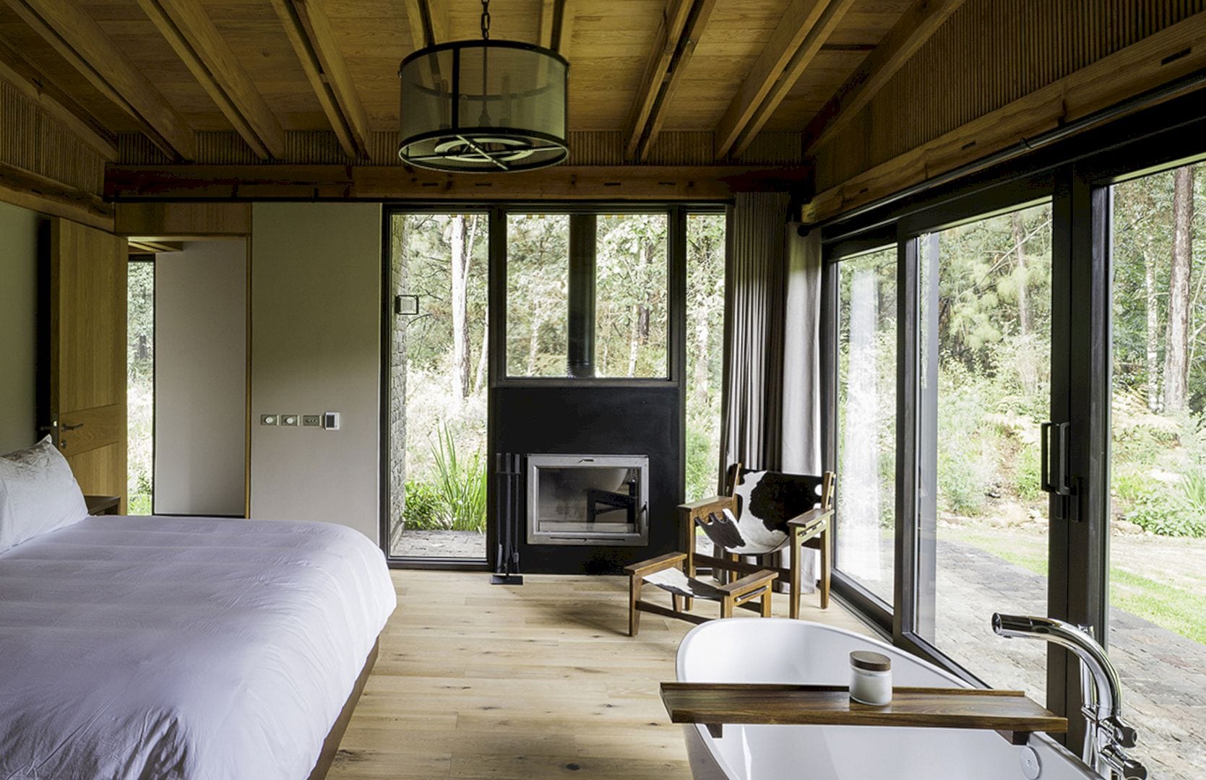
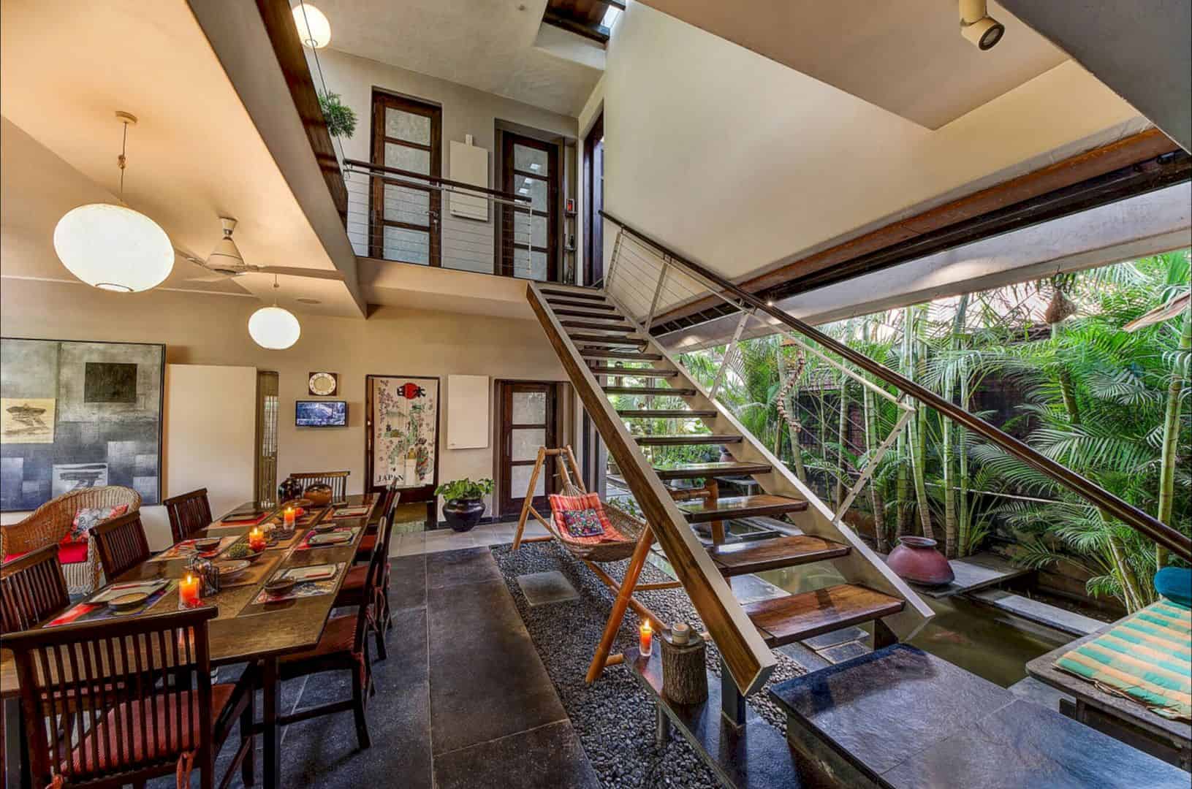
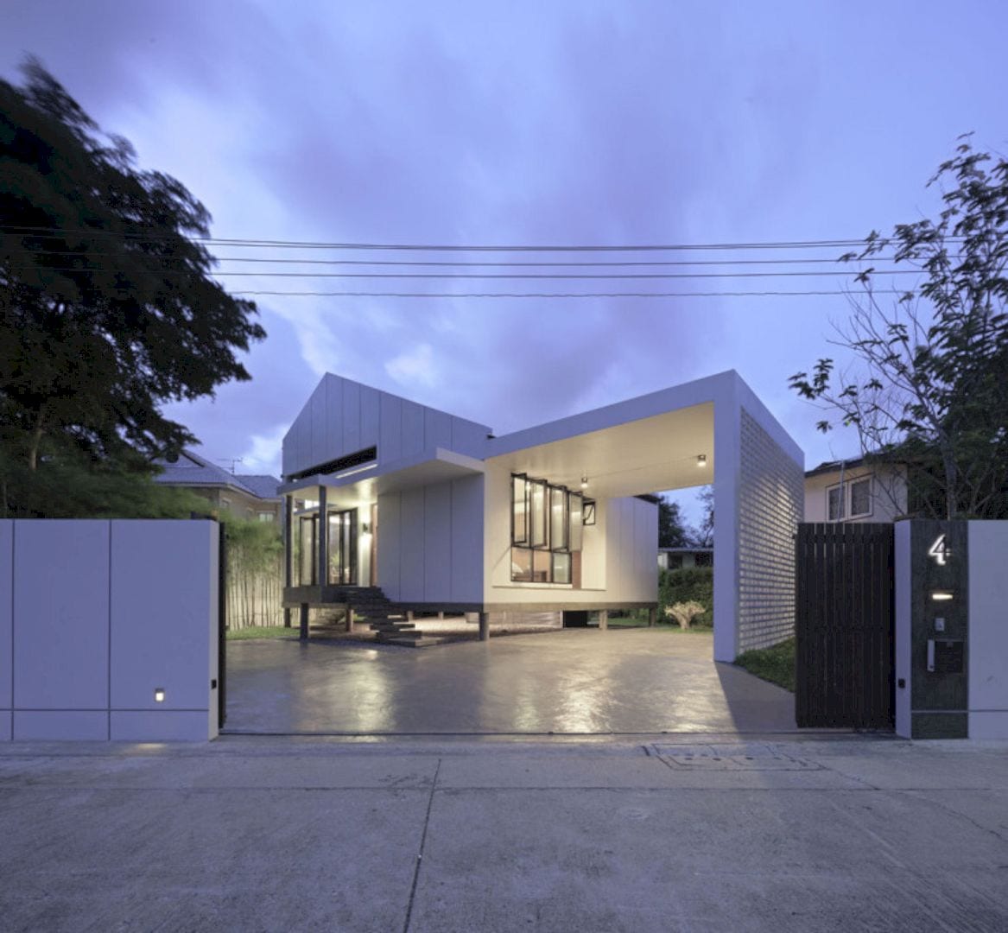
What does any of this have to do with that circle in the living room cabinet and the subsequent (alleged) tunnel that should lead some where outside, which we see none of once we visit this site?