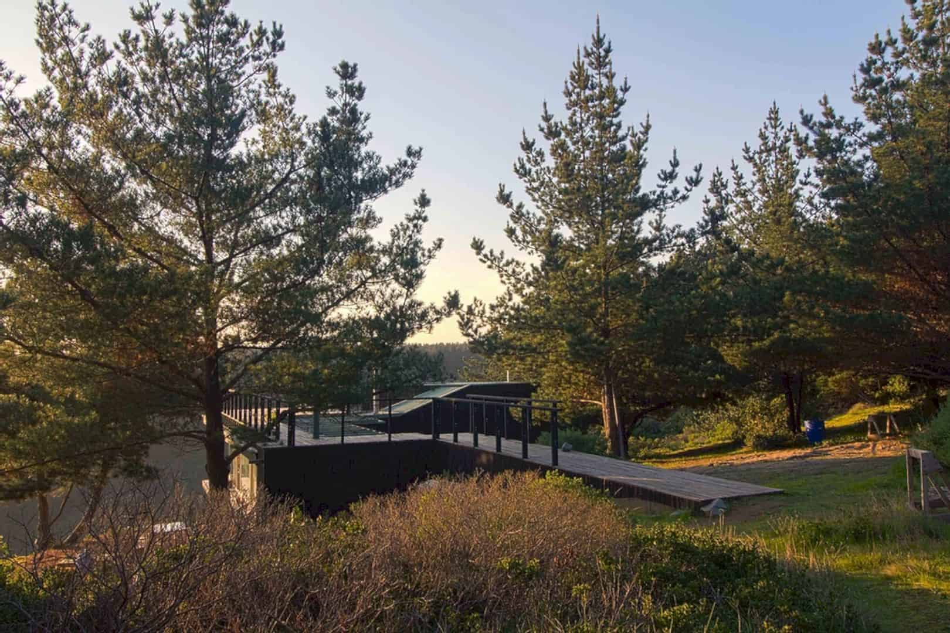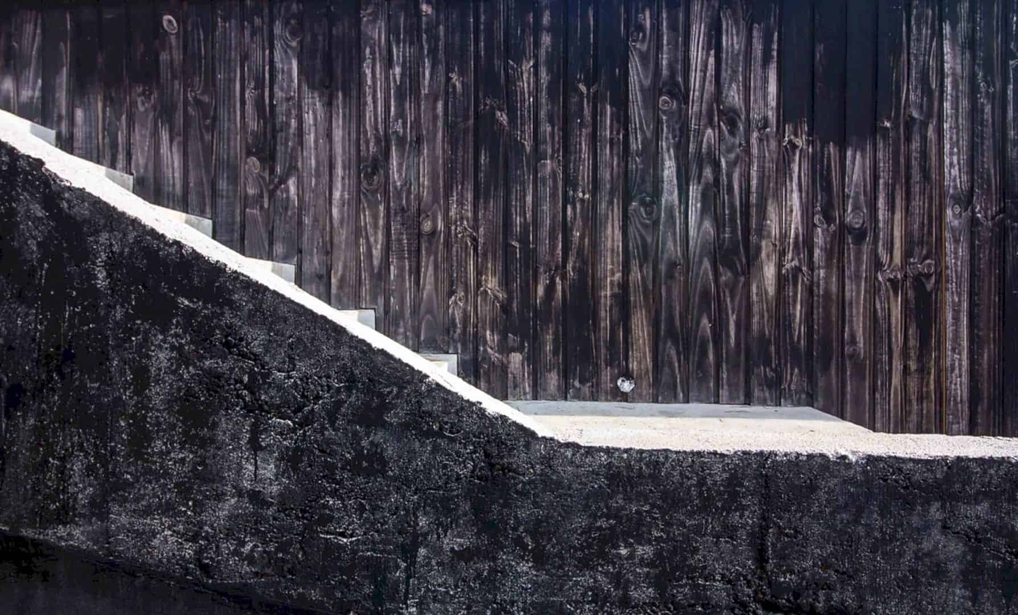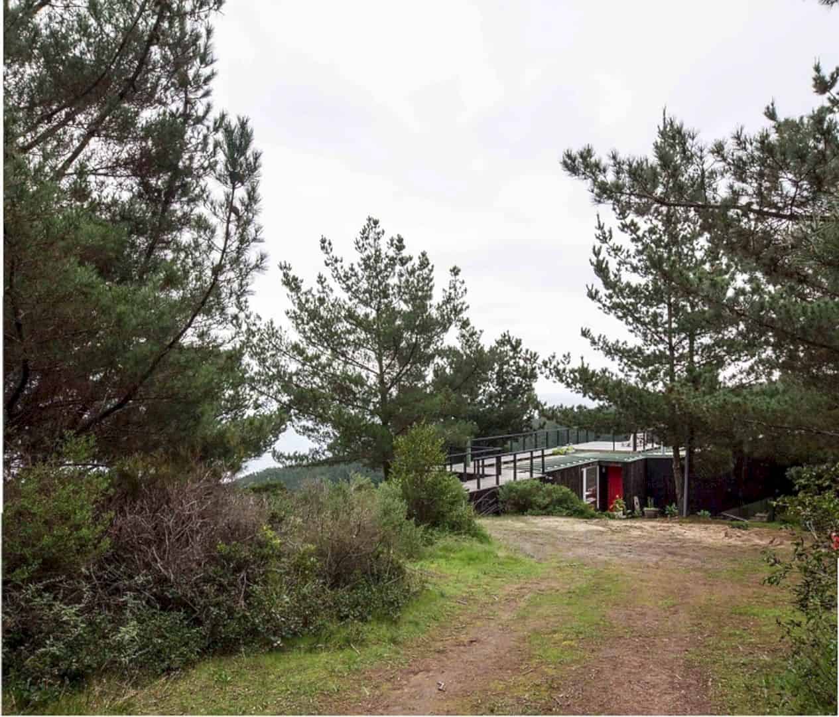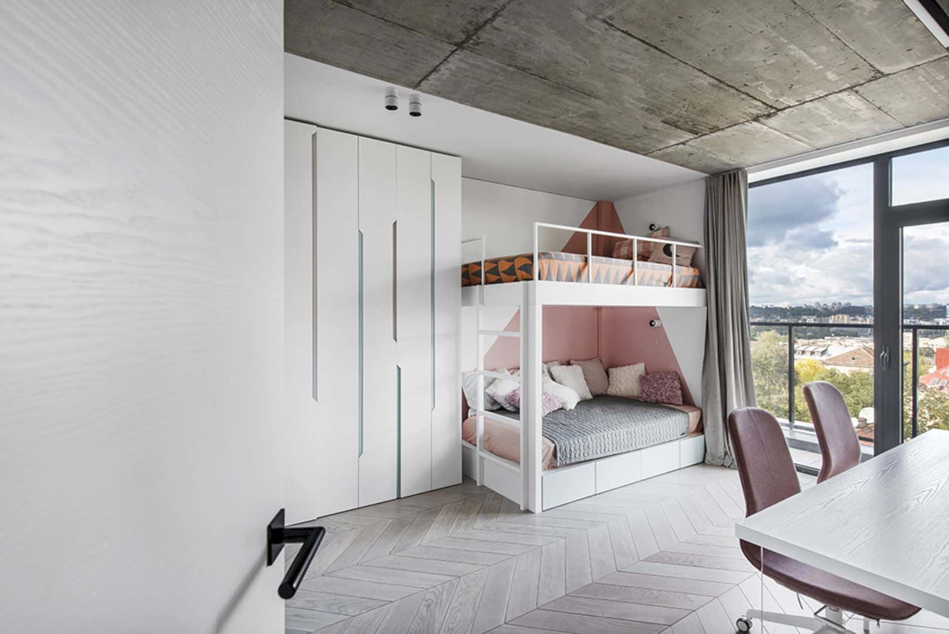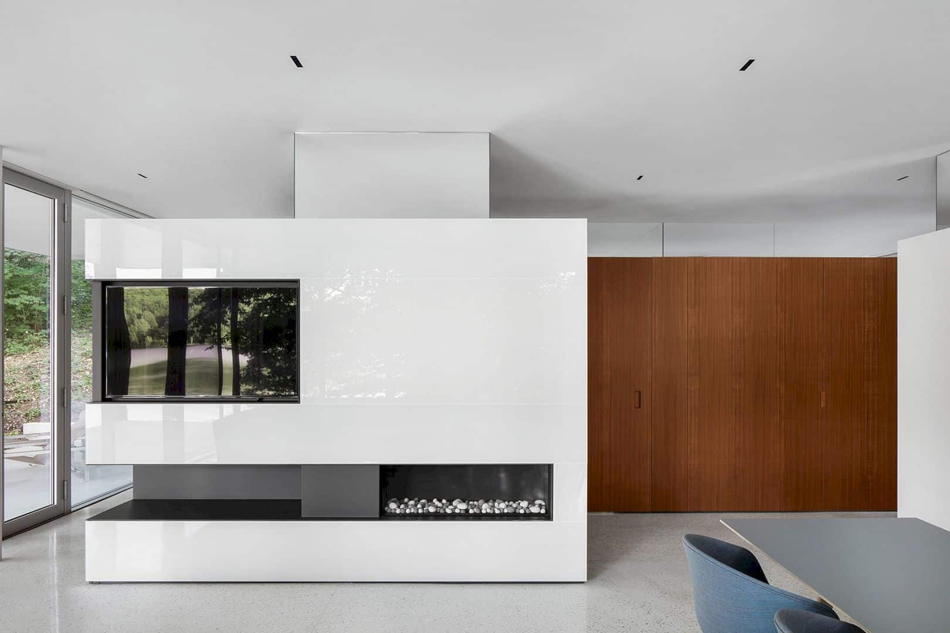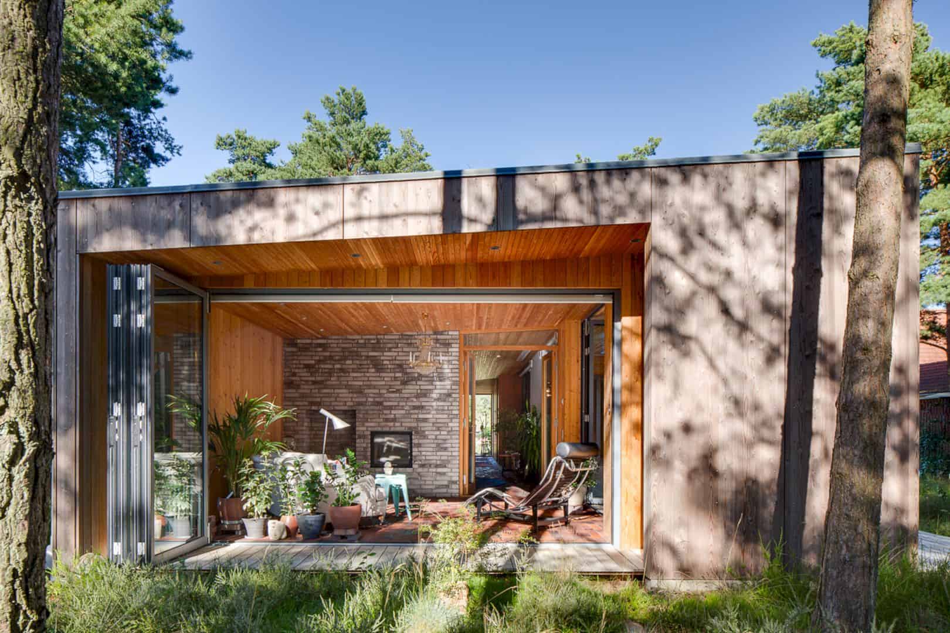It is a 2016 project of a second house with a division program located in Curaumilla, Valparaíso, Chile. Curaumilla House is 135 m² in size designed by Andrés Riveros and Crescente Böhme Alemparte. There are two areas divided, one area is for private and the other one is for the public. A glazed door is also designed to connect the volume in two bodies that oriented in different directions.
Site
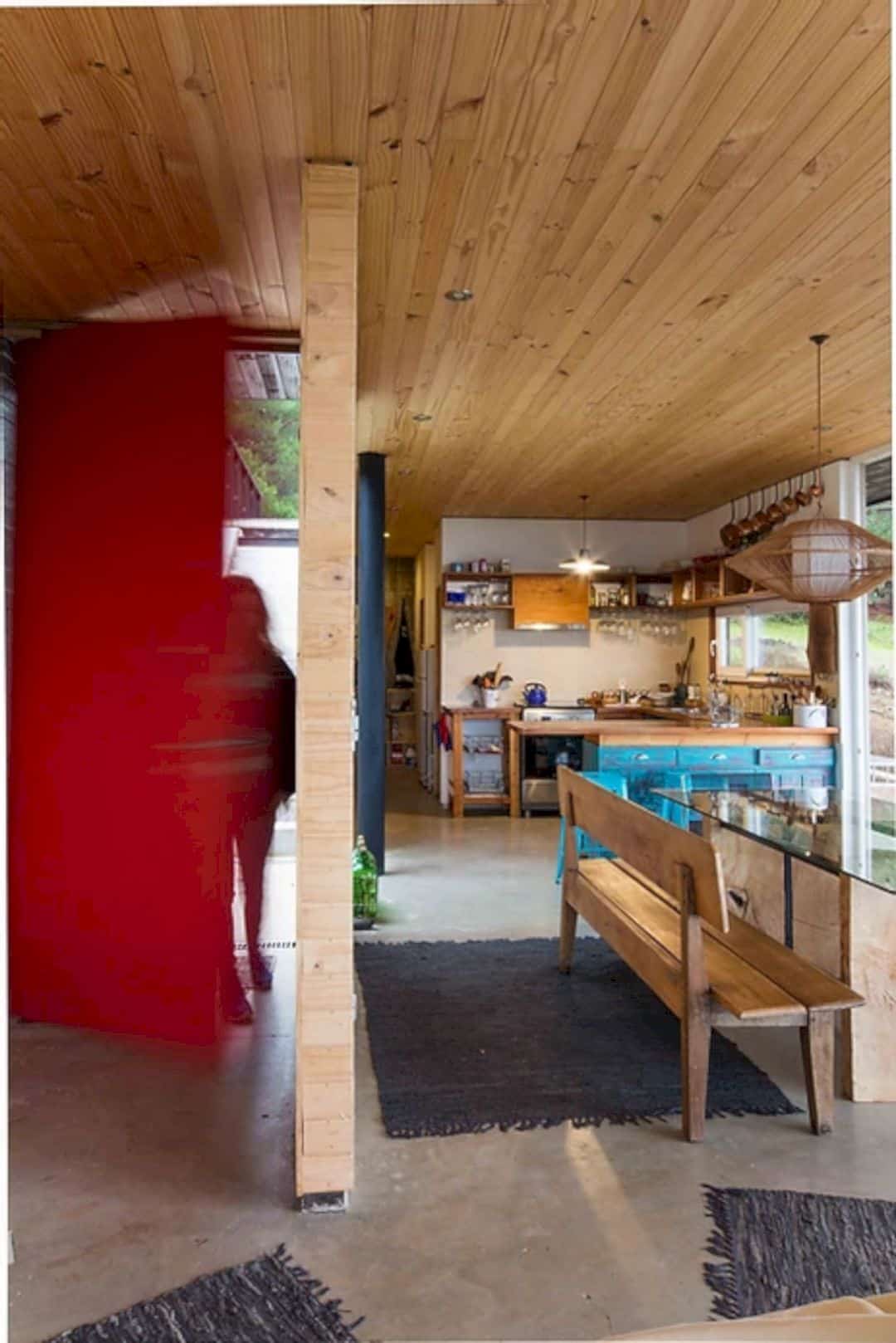
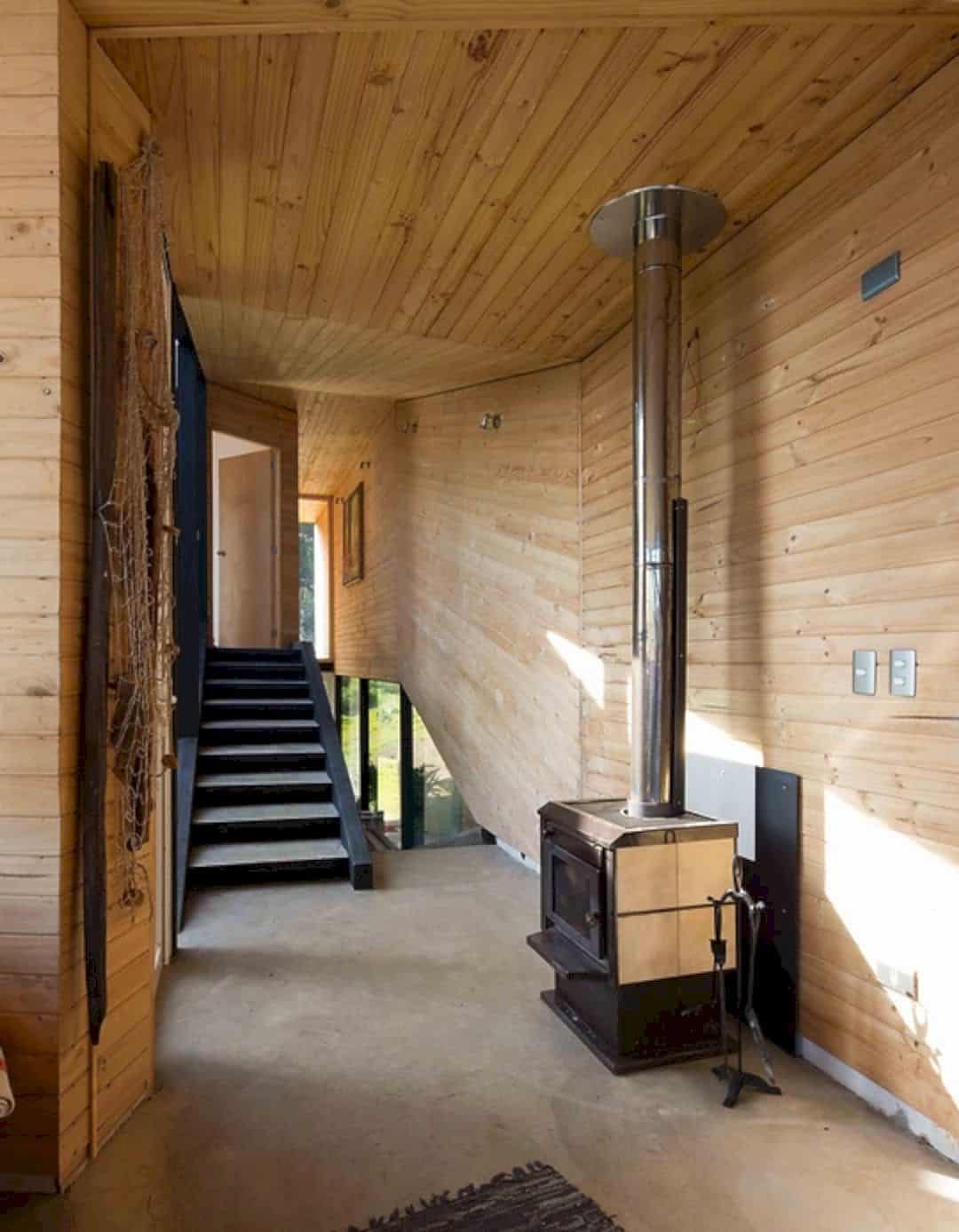
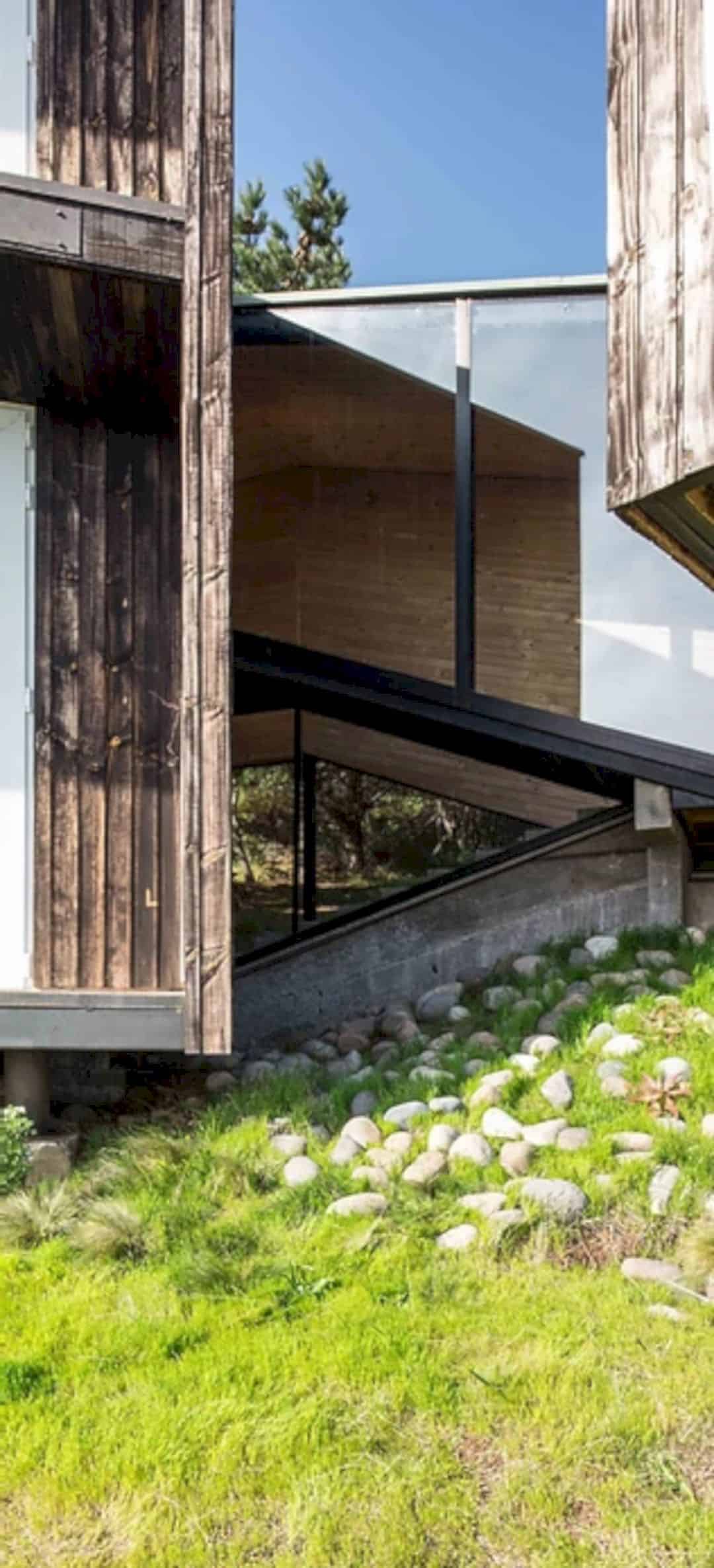
Curaumilla, Valparaíso is a plot that falls into the sea with a steep slope. It has two predominant spatial situations. The first situation is a wide view of the horizon and the sea on the front which is perceived from the top of a creek. The second is the views are filtered from the inside by a forest of glades and pines.
Design
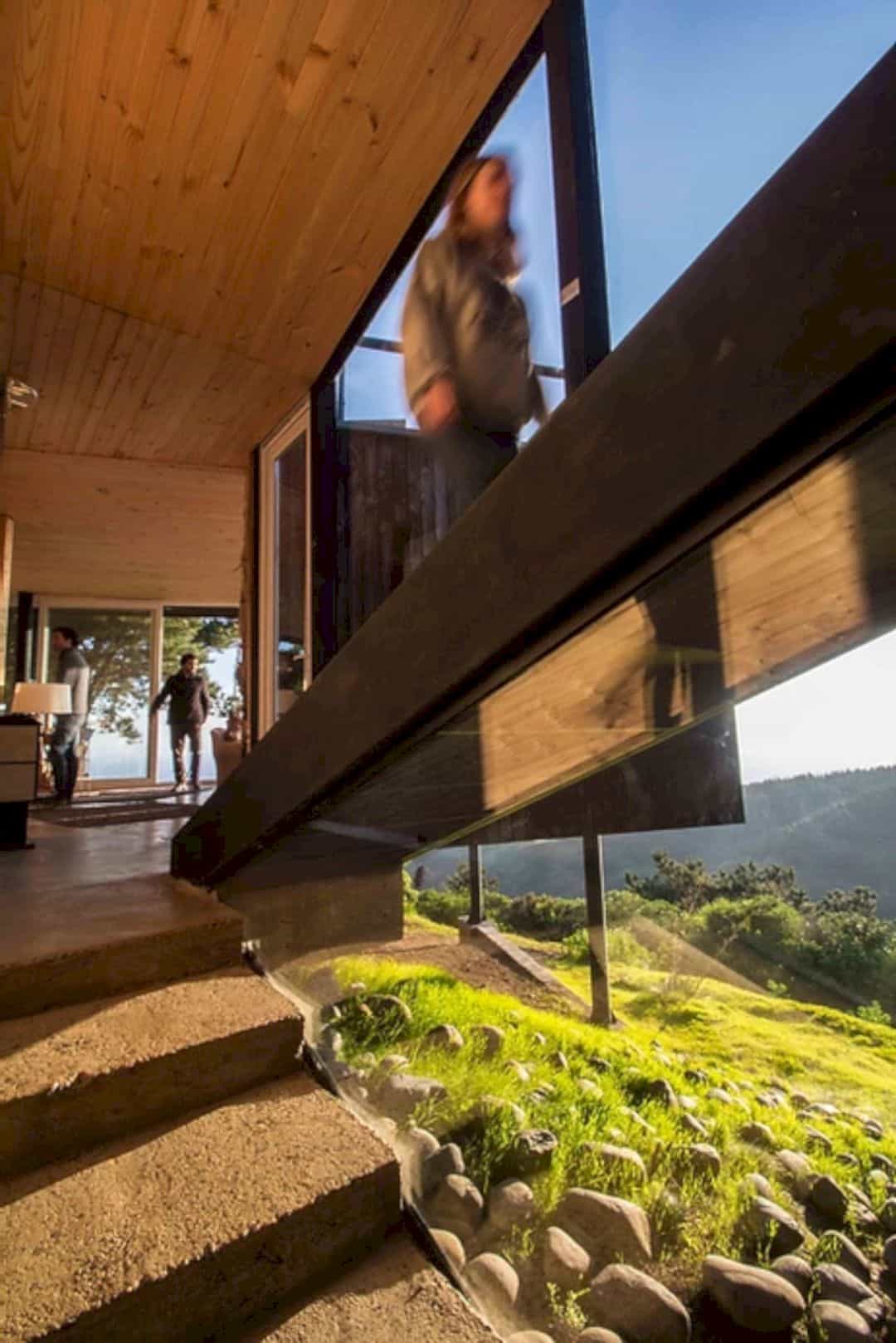
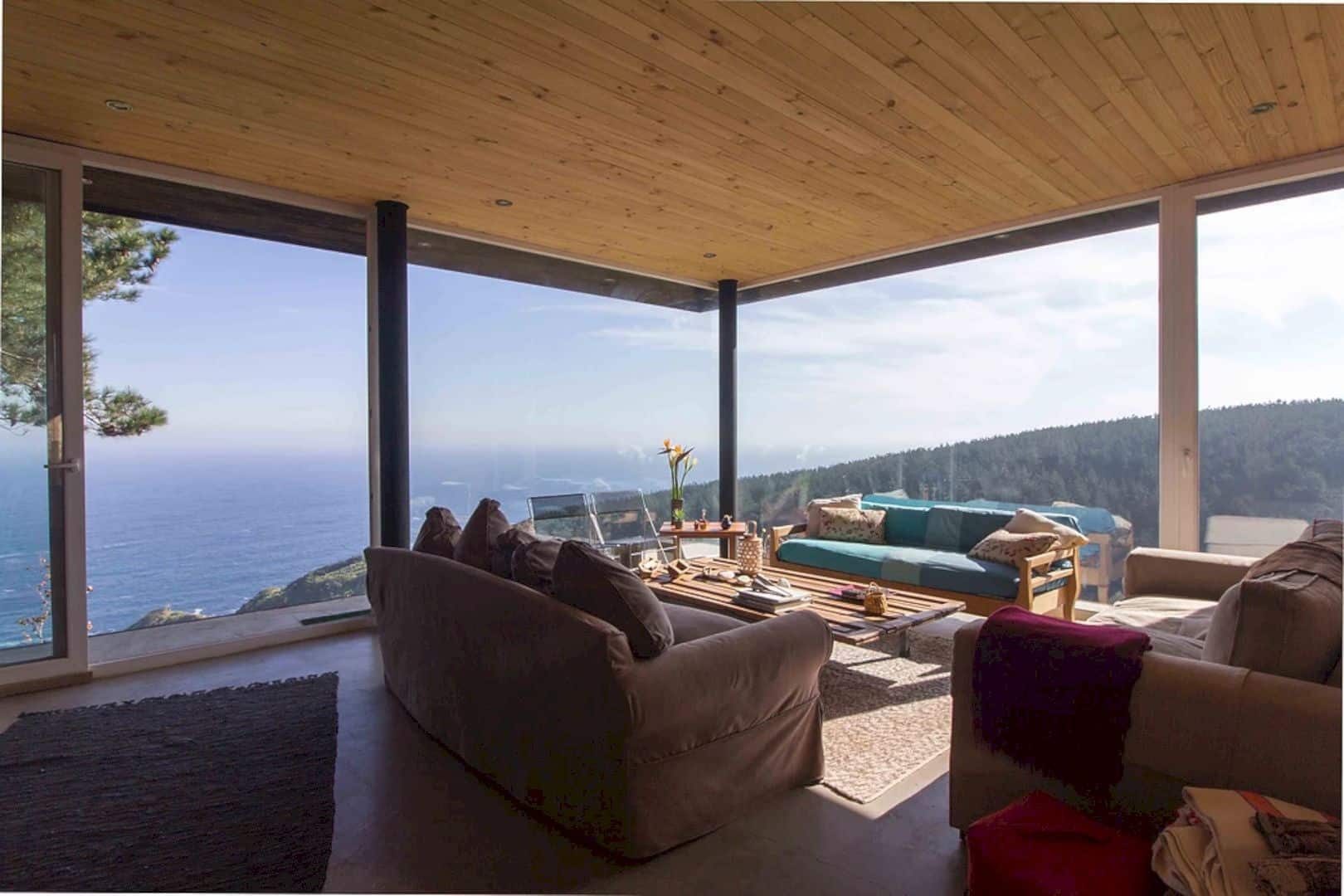
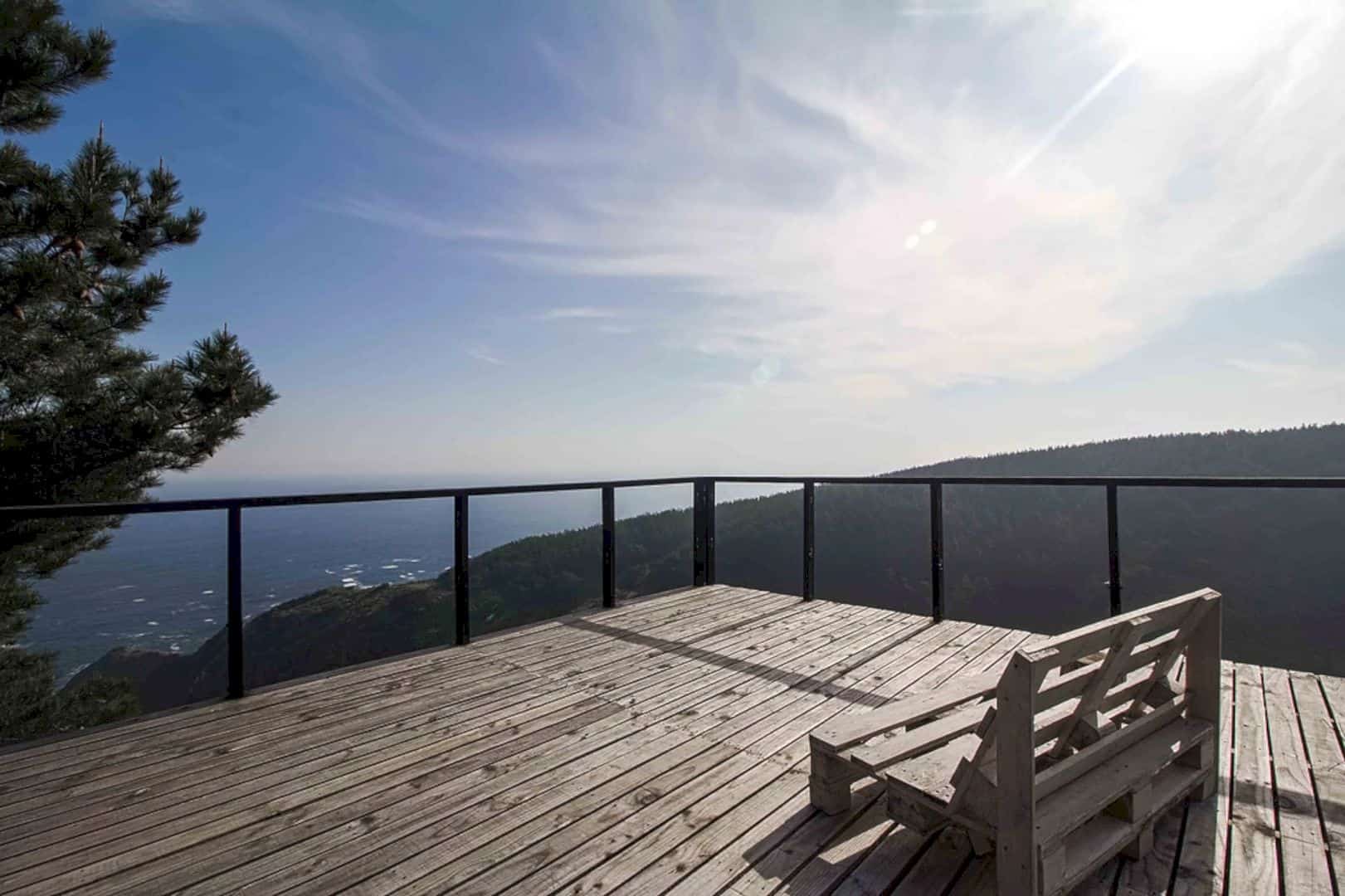
There are two areas divided in this residential project. The first area is a private area with two bedrooms en suite. The second area is used as a public space with terraces, a living room, a dining room, a guest bathroom, an open kitchen, and a social area. It is a project that located right on the edge where the gorge begins and the forest ends.
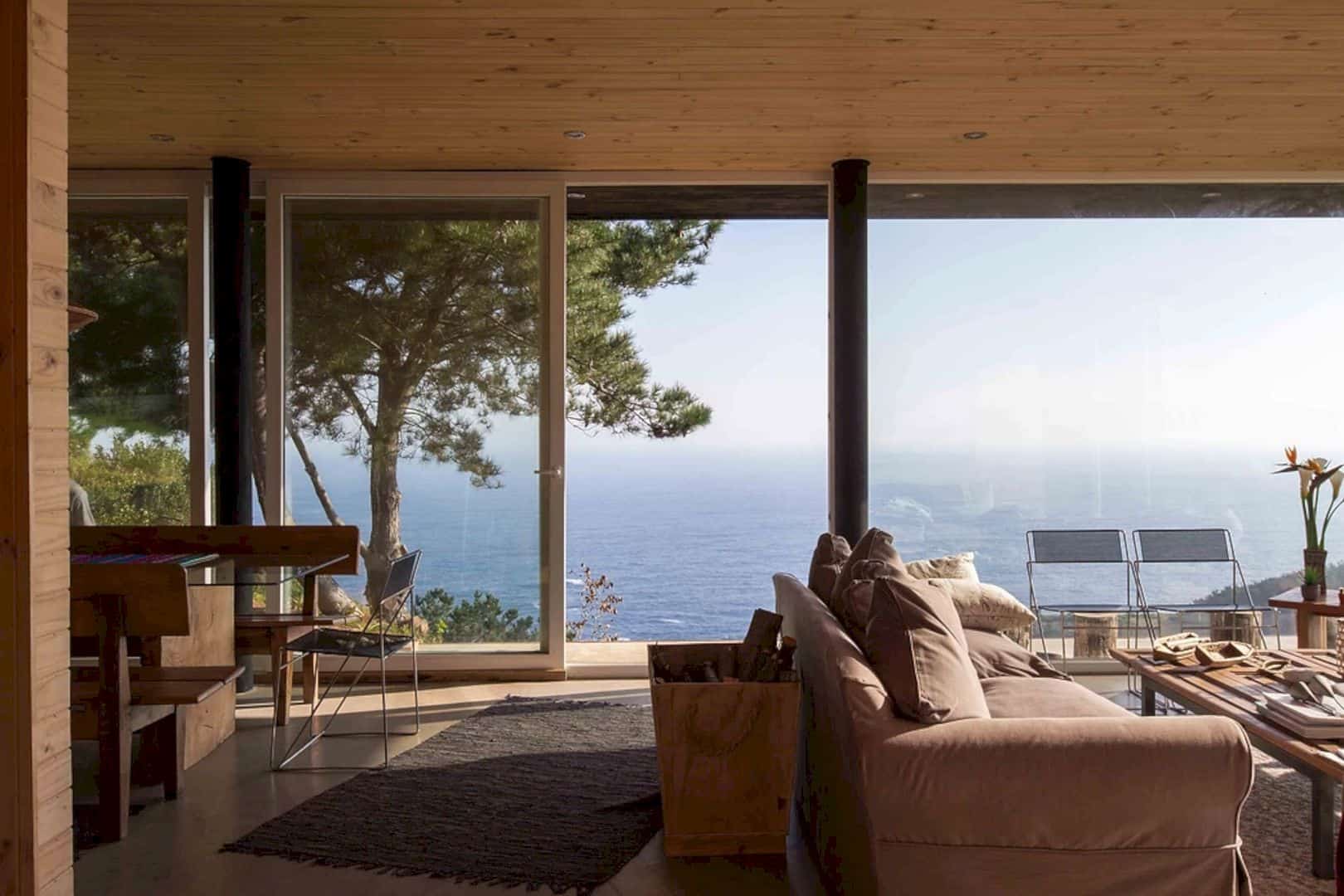
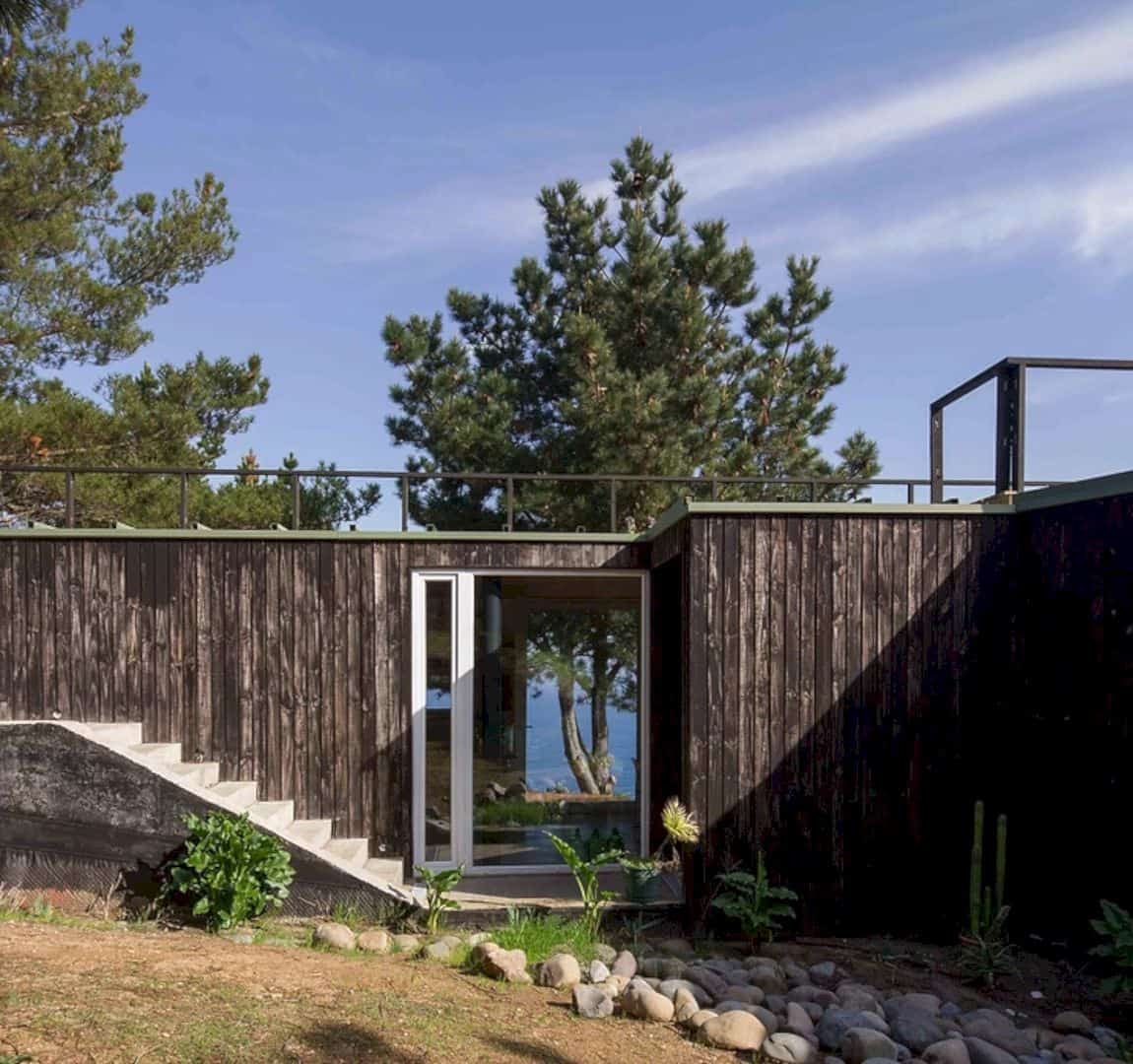

The house site celebrates the border between the situations and it also adapts to its topography. This kind of situation and condition resulting in the containment of the forest and the ground, and also creating a balcony-like space towards the sea. This balcony acts as an elevated viewpoint.
Structure
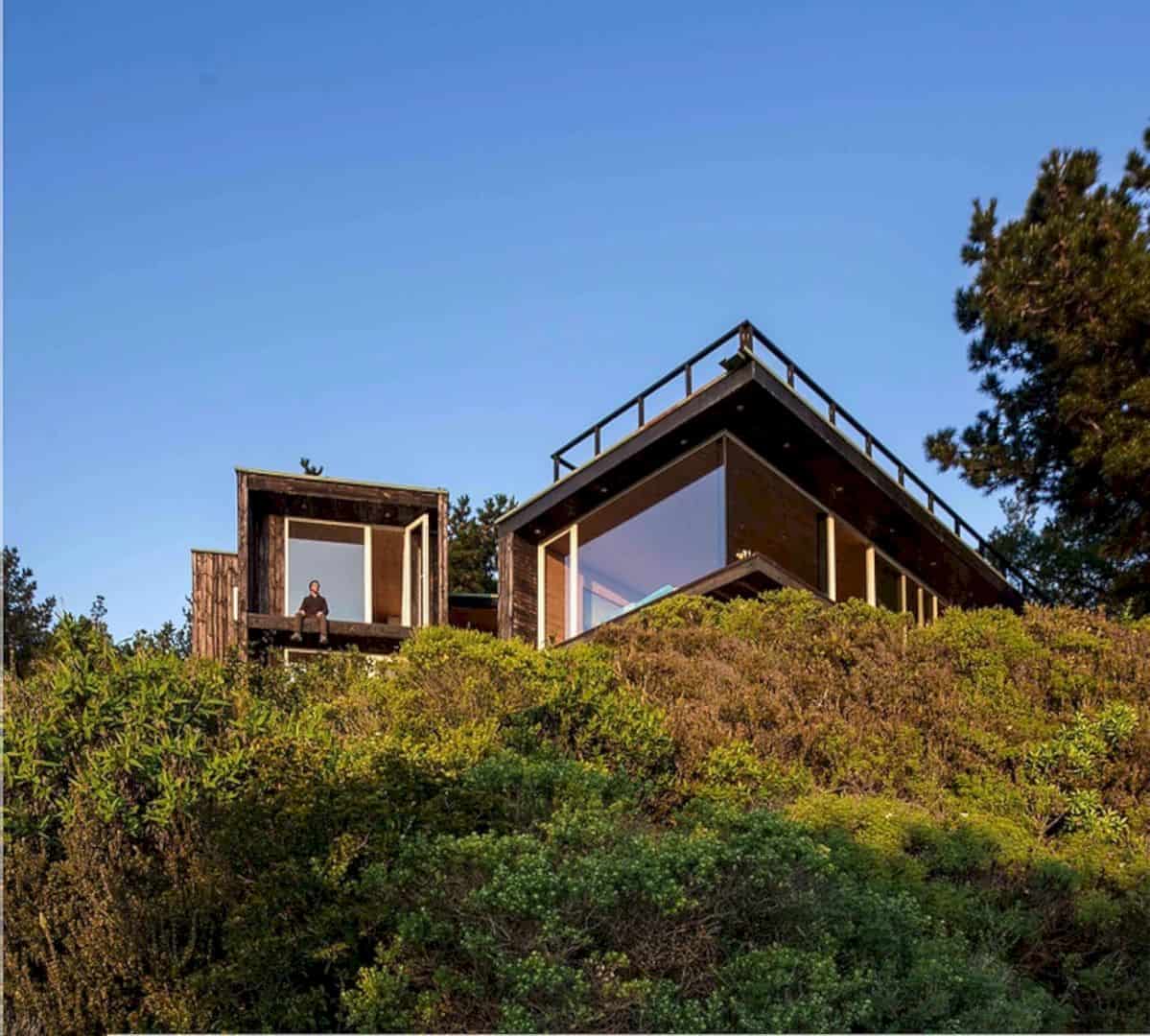
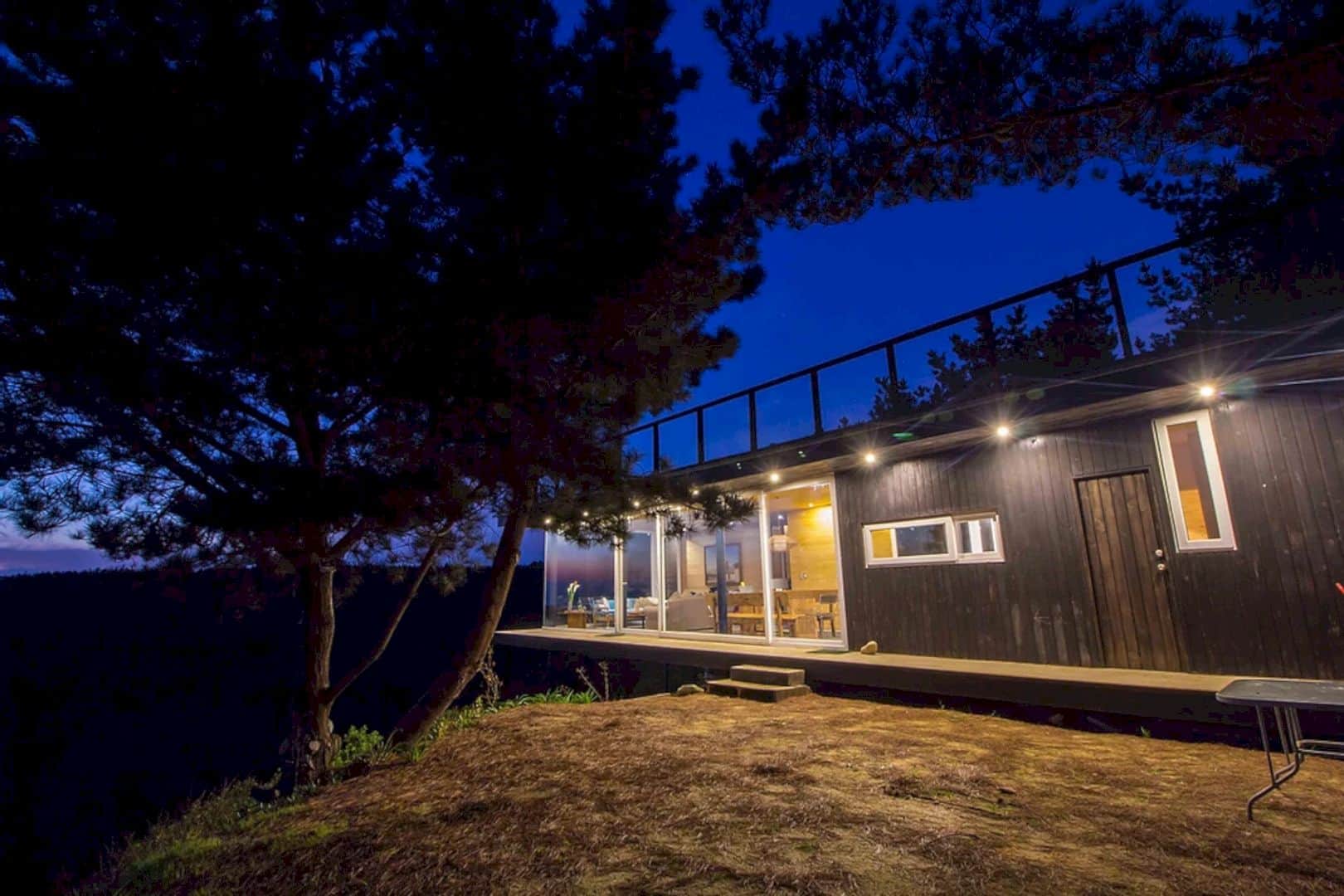
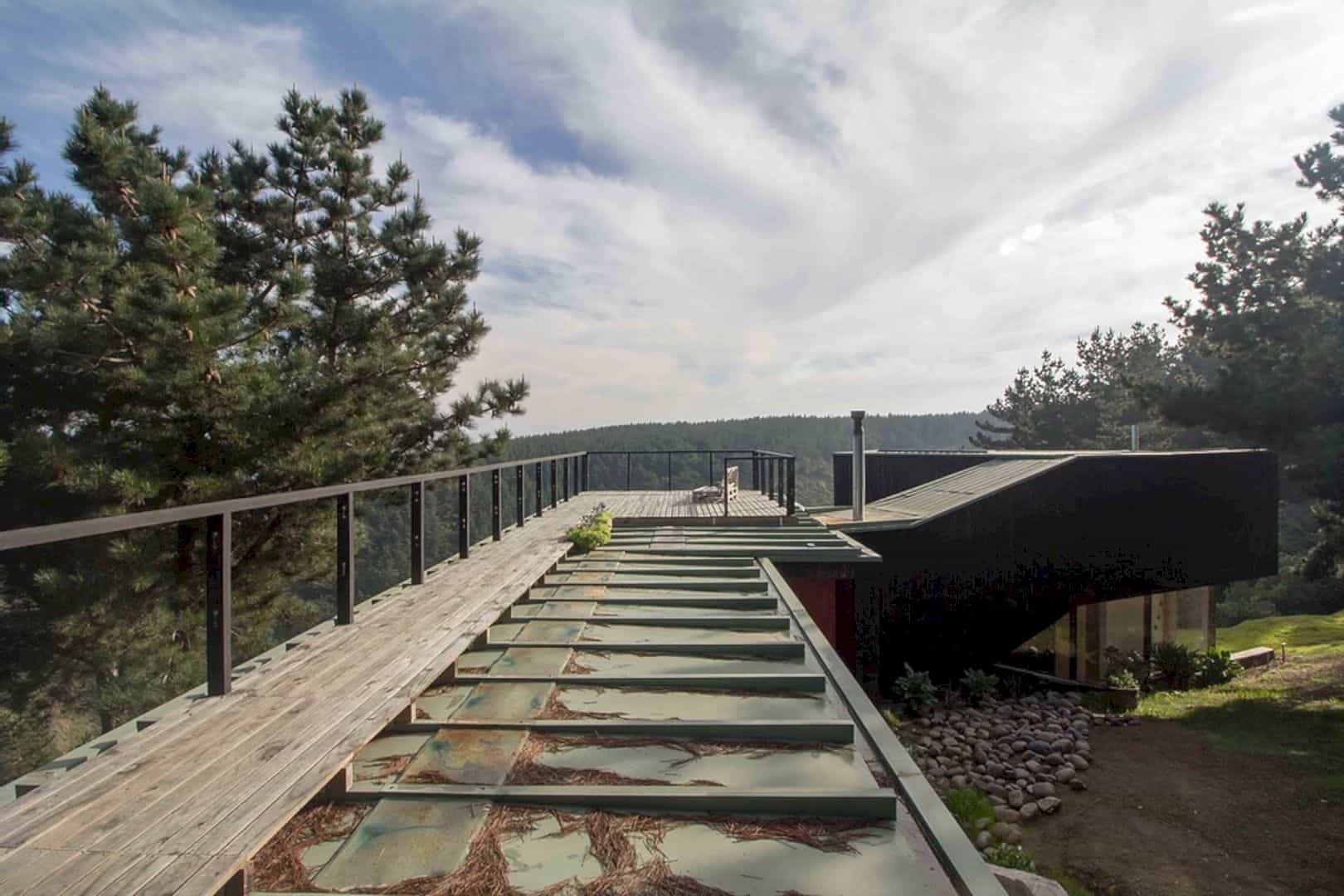
The project proposal is a broken volume that oriented in different directions in two bodies. This volume is connected by a glazed corridor. The first volume is the place of social life and it begins to sink and takes off from the ground until it rises. The roof is at a ground level at the interred end, used as an access to the house and it ends in a habitable deck.
Rooms
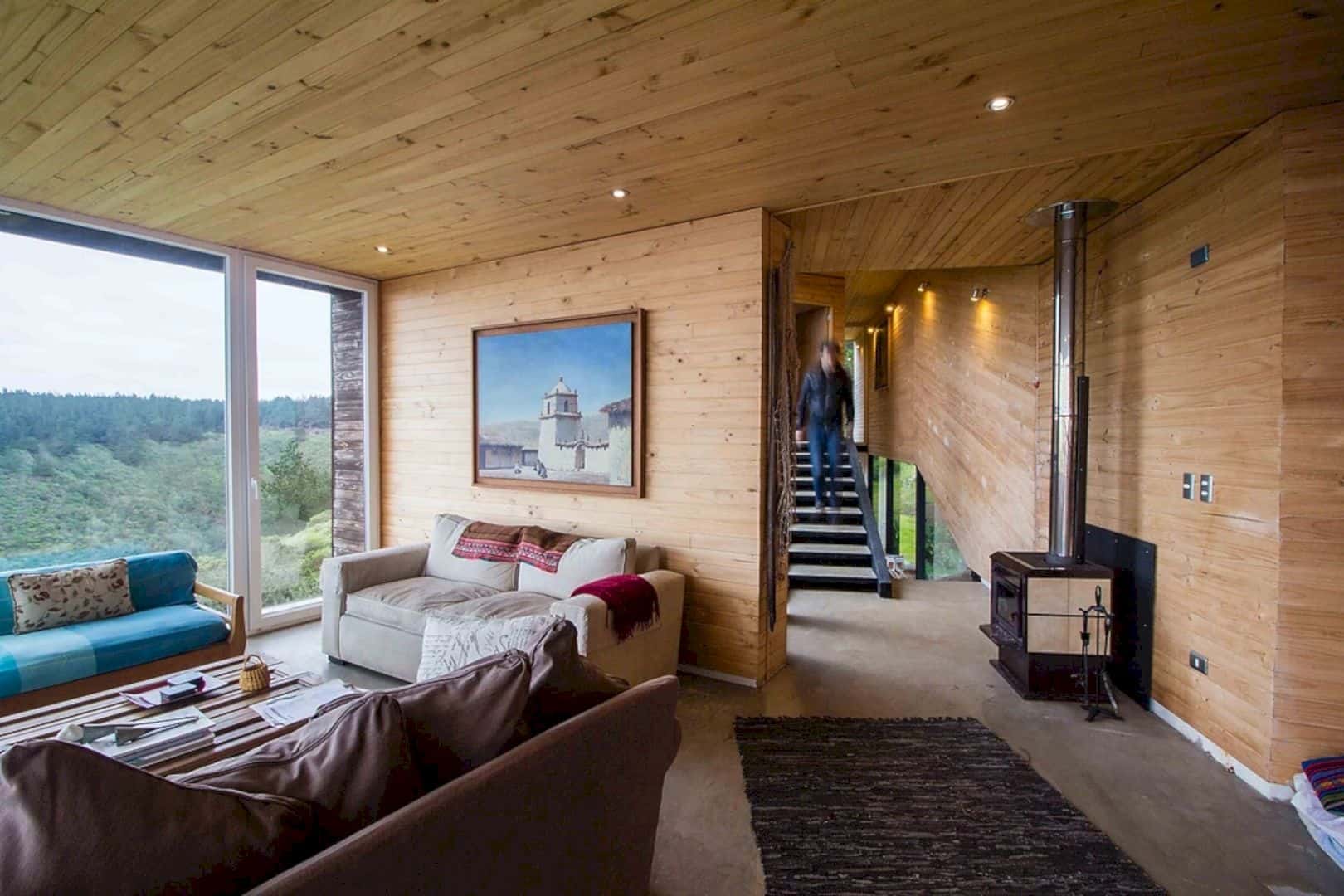
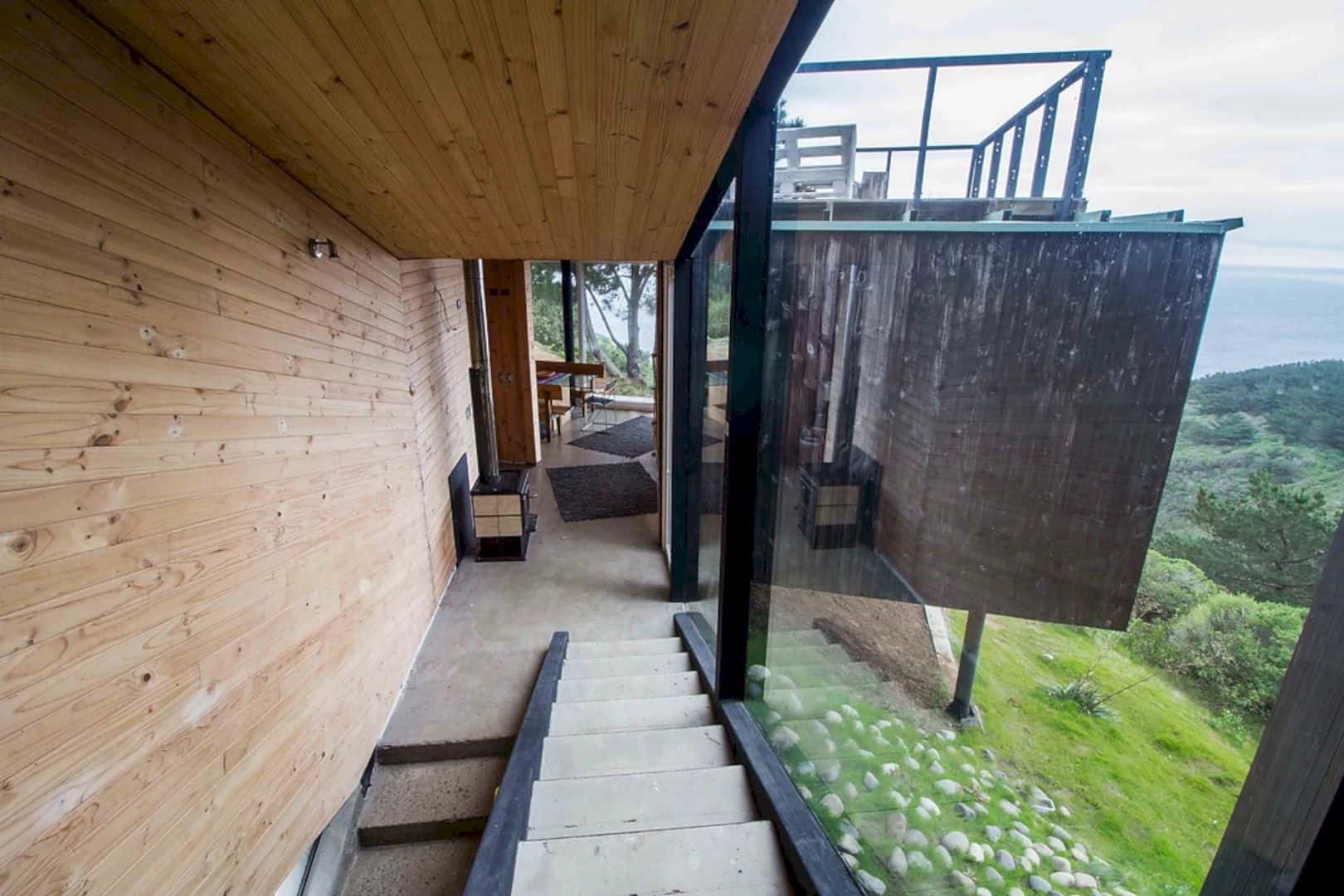

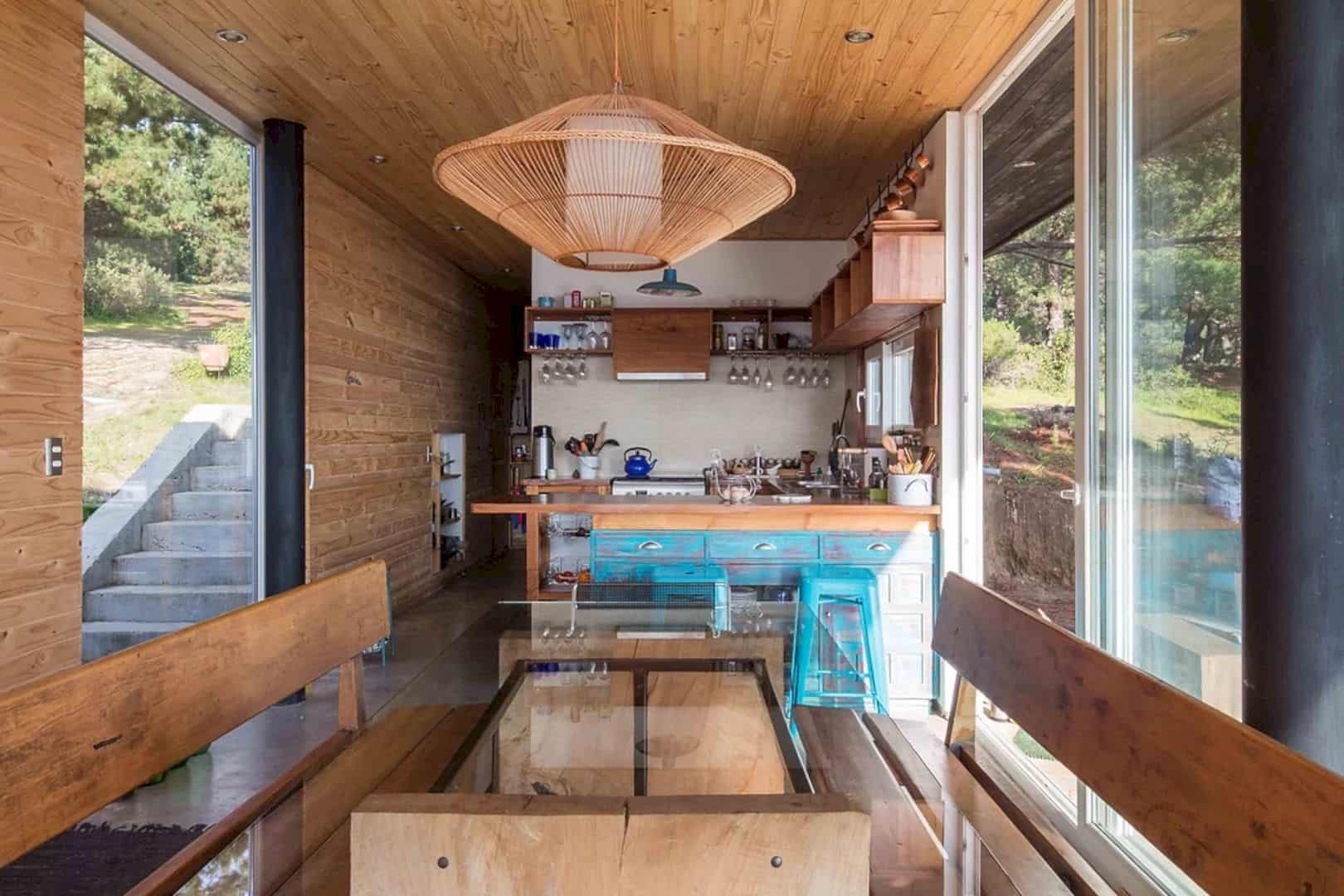
The house bedrooms are divided in the other volume on two floors. The transparent arm connects the two bodies. This arm runs along the house elevation. The thin “forest-sea border” allows both situations’ experience and also respects the natural flow of the topography at the same time. A translucent “narrowness” can be formed, filtering the interior, sea, and place and extending the visual limits of the house.
Curaumilla House Gallery
Photographer: Fernanda del Villar
Discover more from Futurist Architecture
Subscribe to get the latest posts sent to your email.

