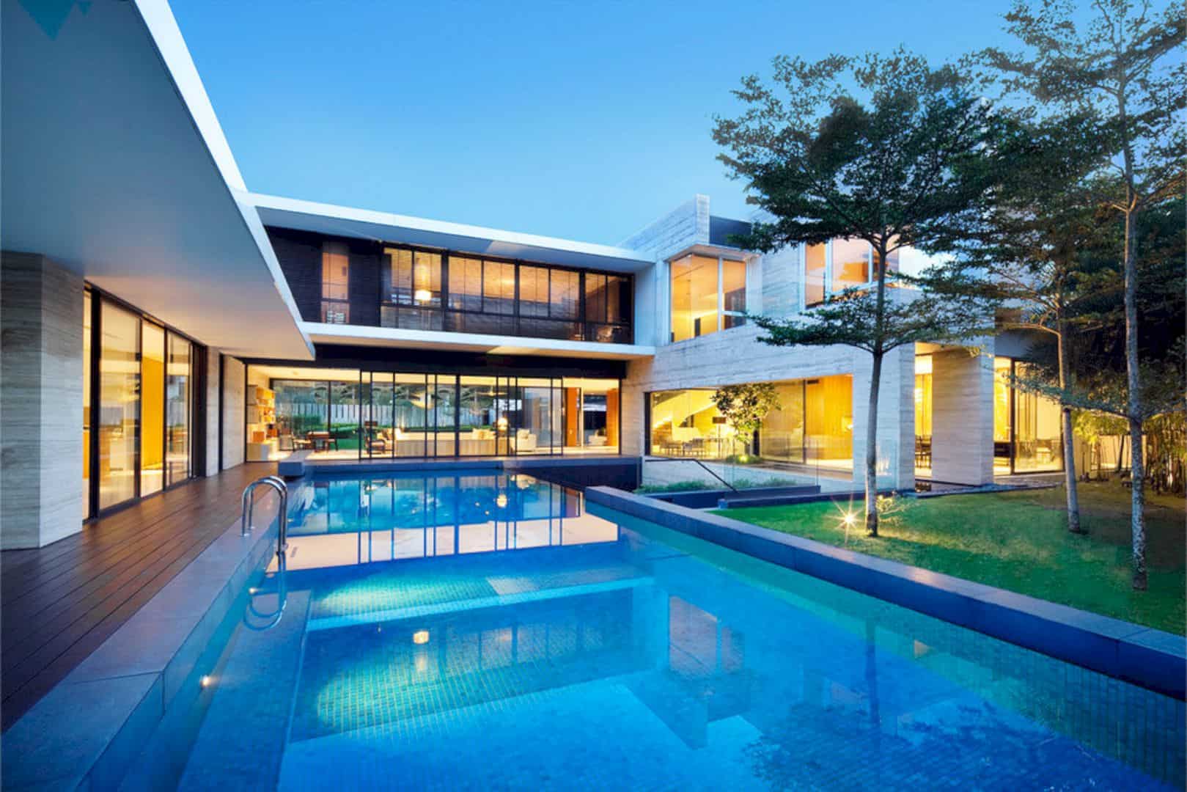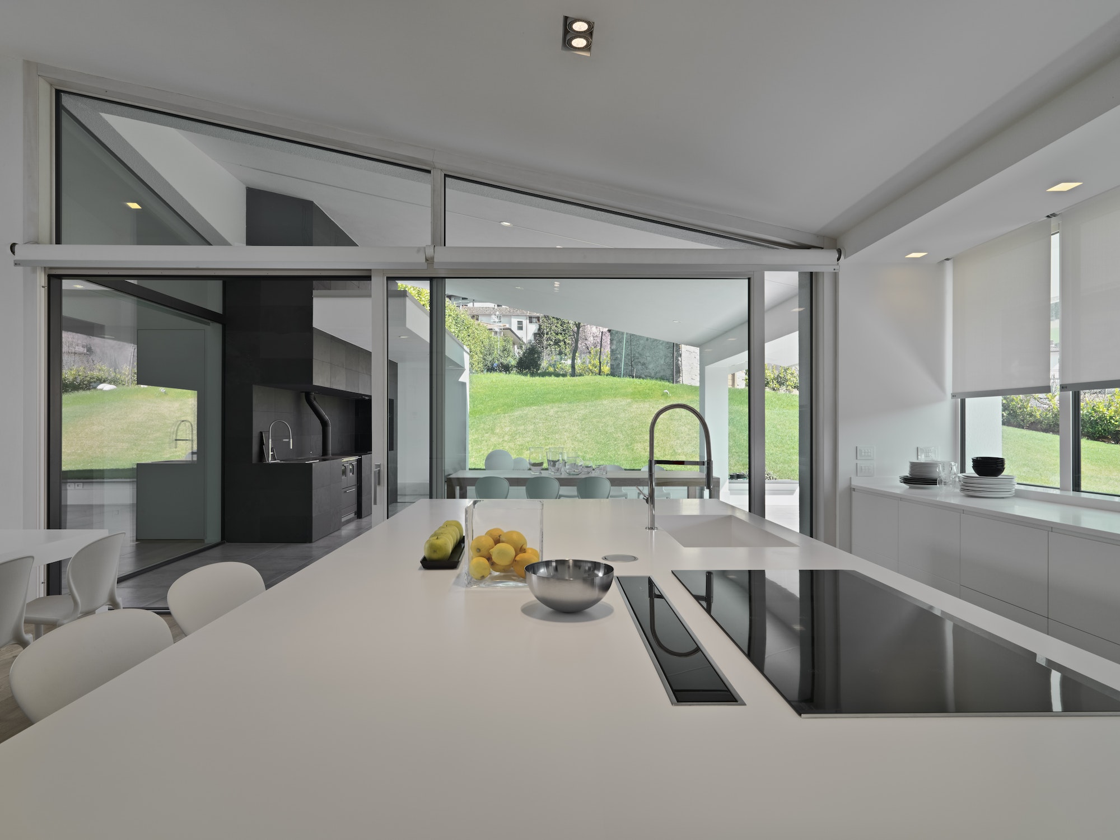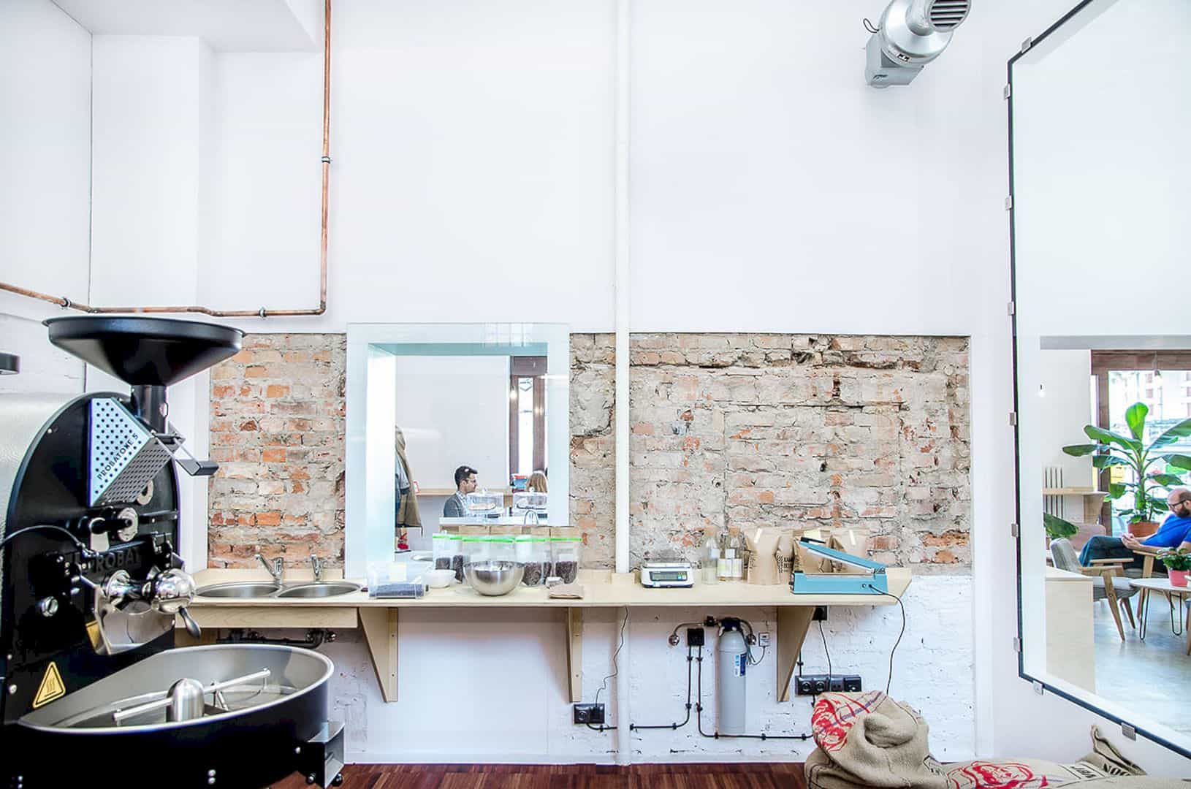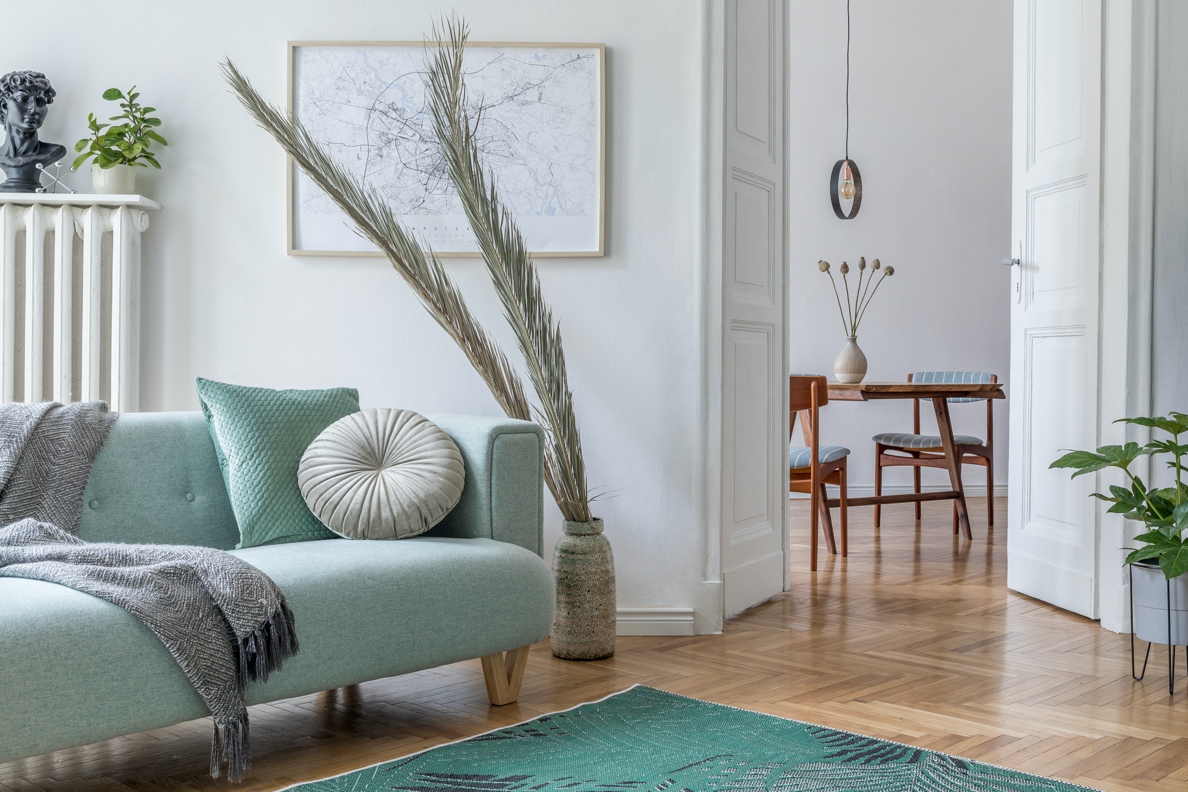Modern house design is all about abundant natural light, open spaces, simple structure, clean lines, and large glass windows, or glass walls. It is one of the most recommended house design which is perfect for both big or small house. A modern house also usually has an exterior made from stone, wood siding, and concrete. For more inspirations, take a look at these stunning modern house designs below.
1. Glassbook House by Sibling Architecture
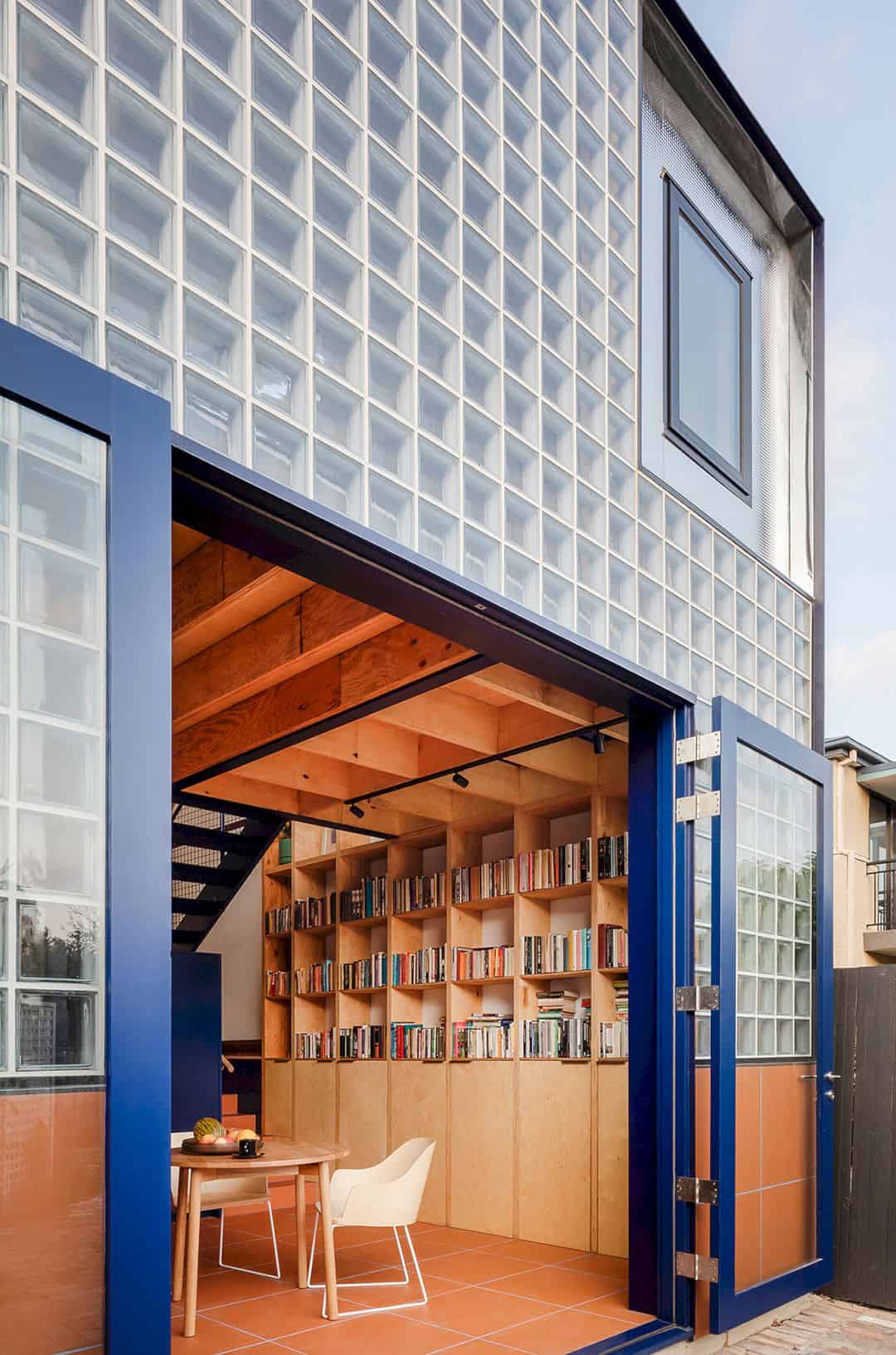
Designed by Sibling Architecture, modern house design in Glassbook House is completed by a glassbook facade and two-storey bookcase. This facade can filter the daylight deep into the house while the bookcase in the communal area offers the client comfortable and easy way to enjoy the books.
2. HOFMANN HOUSE by Fran Silvestre Arquitectos
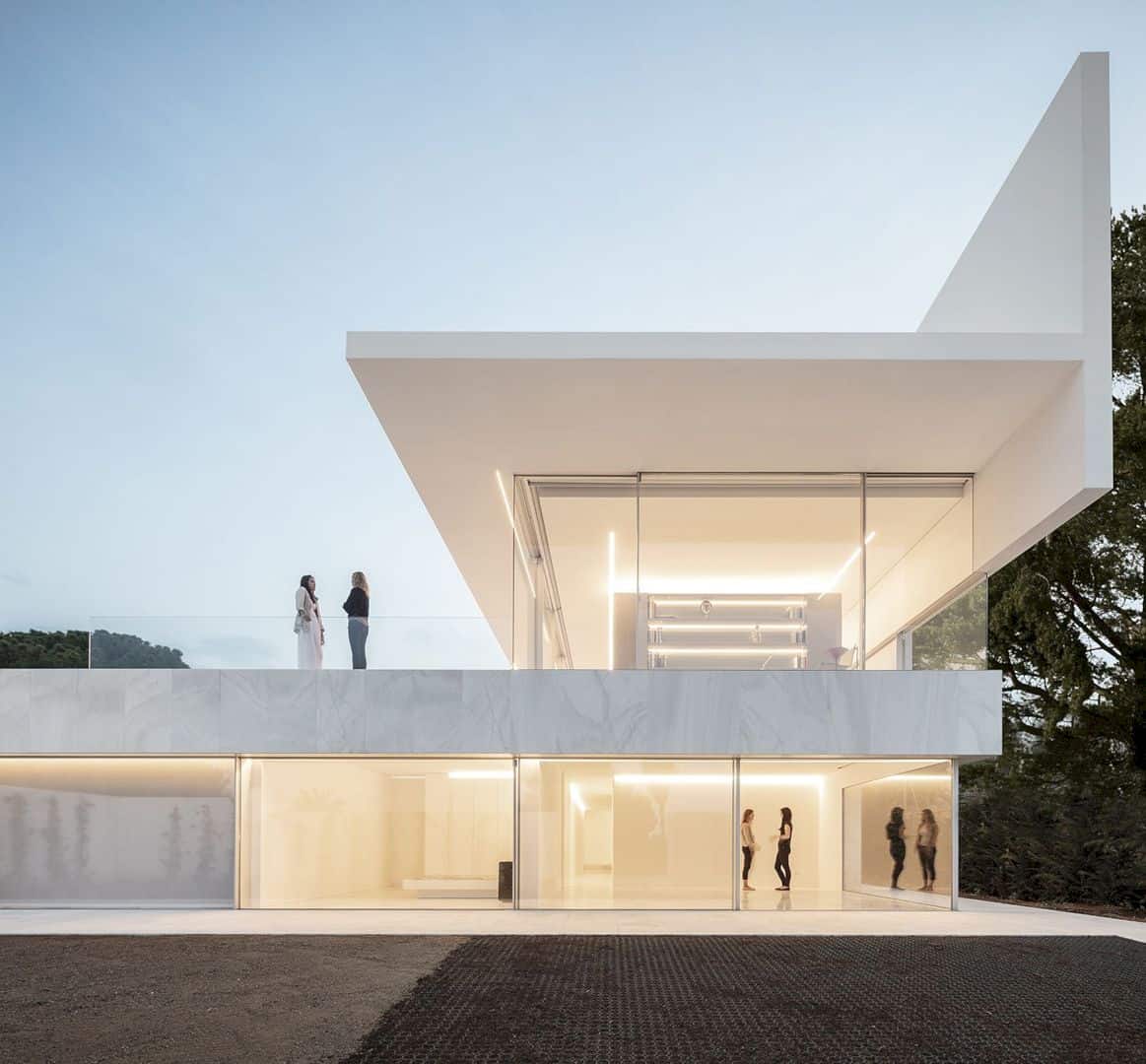
HOFMANN HOUSE is a big house that has a modern house design and consolidated landscape with gardens, a large and elongated plot, and a stunning view of the sea. The house geometry also completes the house design by helping it to control the sun during summer and provides a feeling to live without neighbors.
3. BALINT HOUSE by Fran Silvestre Arquitectos
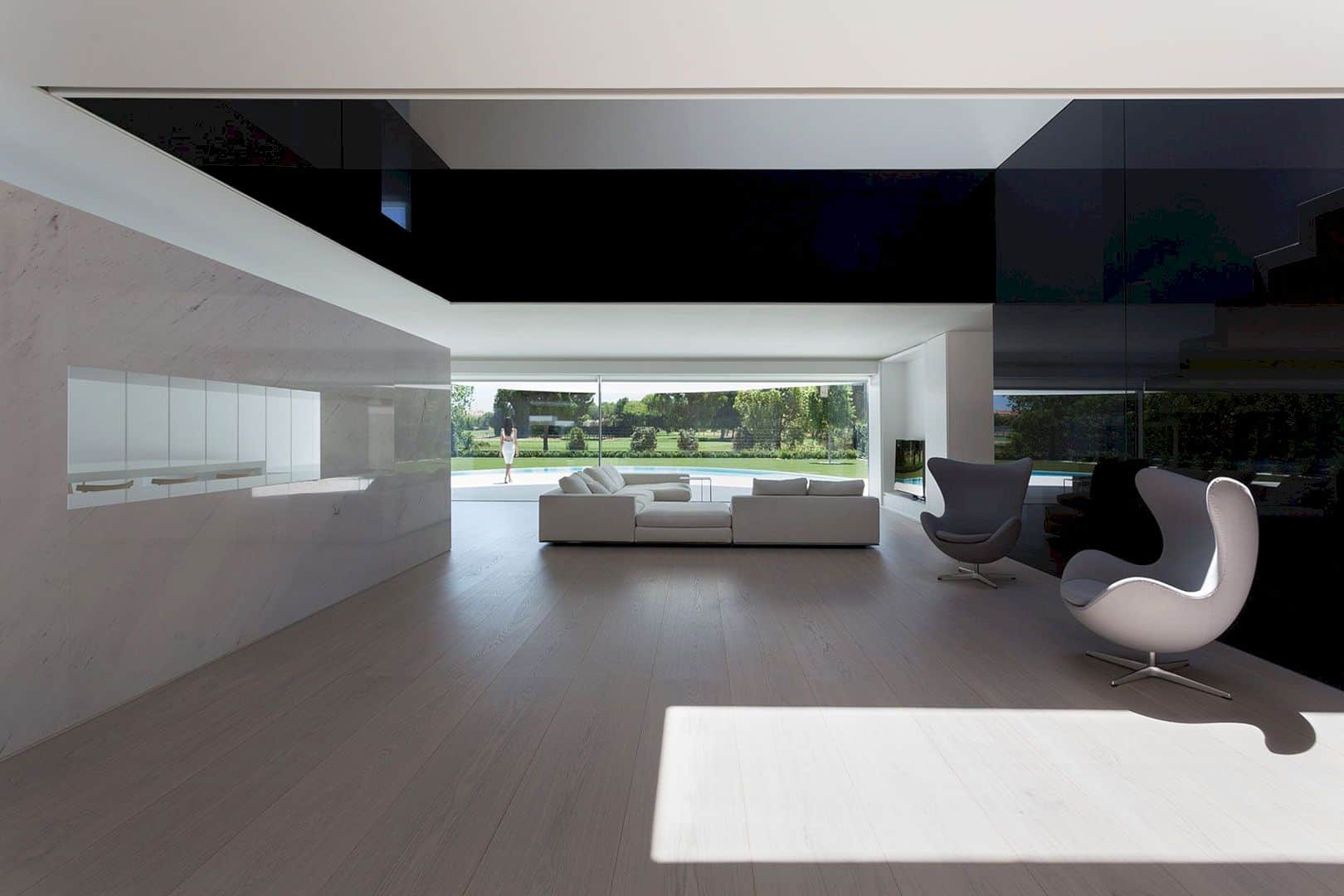
The modern house design in this project offers a structure that is covered by a monolithic, ventilated facade. This facade is realized with a solid surface and a simple curve. BALINT HOUSE is a unique and modern living place with four concrete supports and an arched roof.
4. Sjórinn by NestSpace Design

NestSpace Design uses a modern house design to Sjórinn with the use of the concept of contrast and awesome details. This house has an awesome conversation between its inside and outside. There is also a feeling of “sea” that comes from a spiritual symbol, used as the main theme of the house to describe the meaning of its interior design.
5. Torquay House by Eldridge Anderson
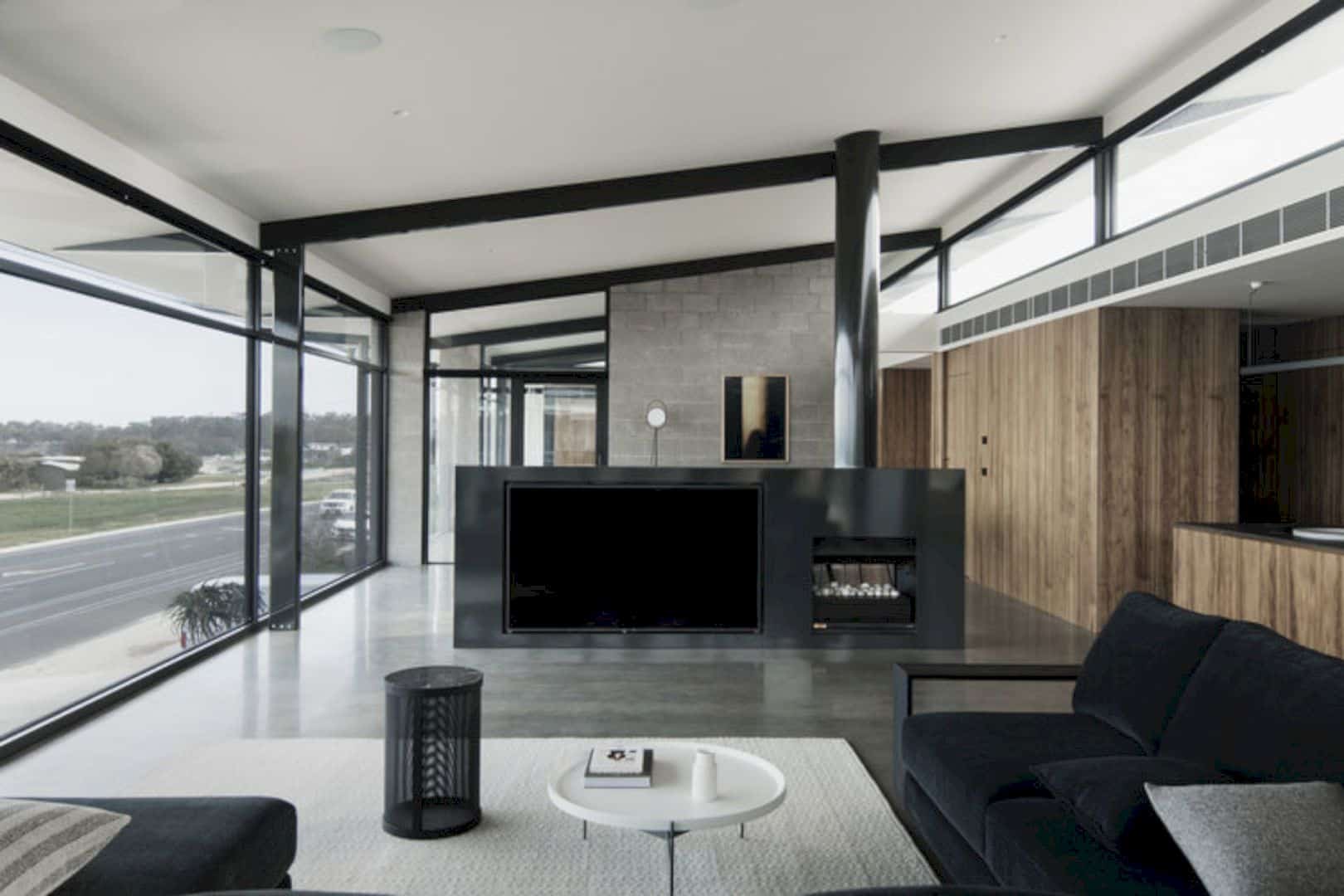
The modern house design in Torquay House is used to respond to the streetscape with a sharp edge to the onshore winds and esplanade. It is a stunning modern house that has wide coastal views and a linear floor plan that stretches through the defined structural grid.
6. House Steensel by Bedaux de Brouwer Architecten
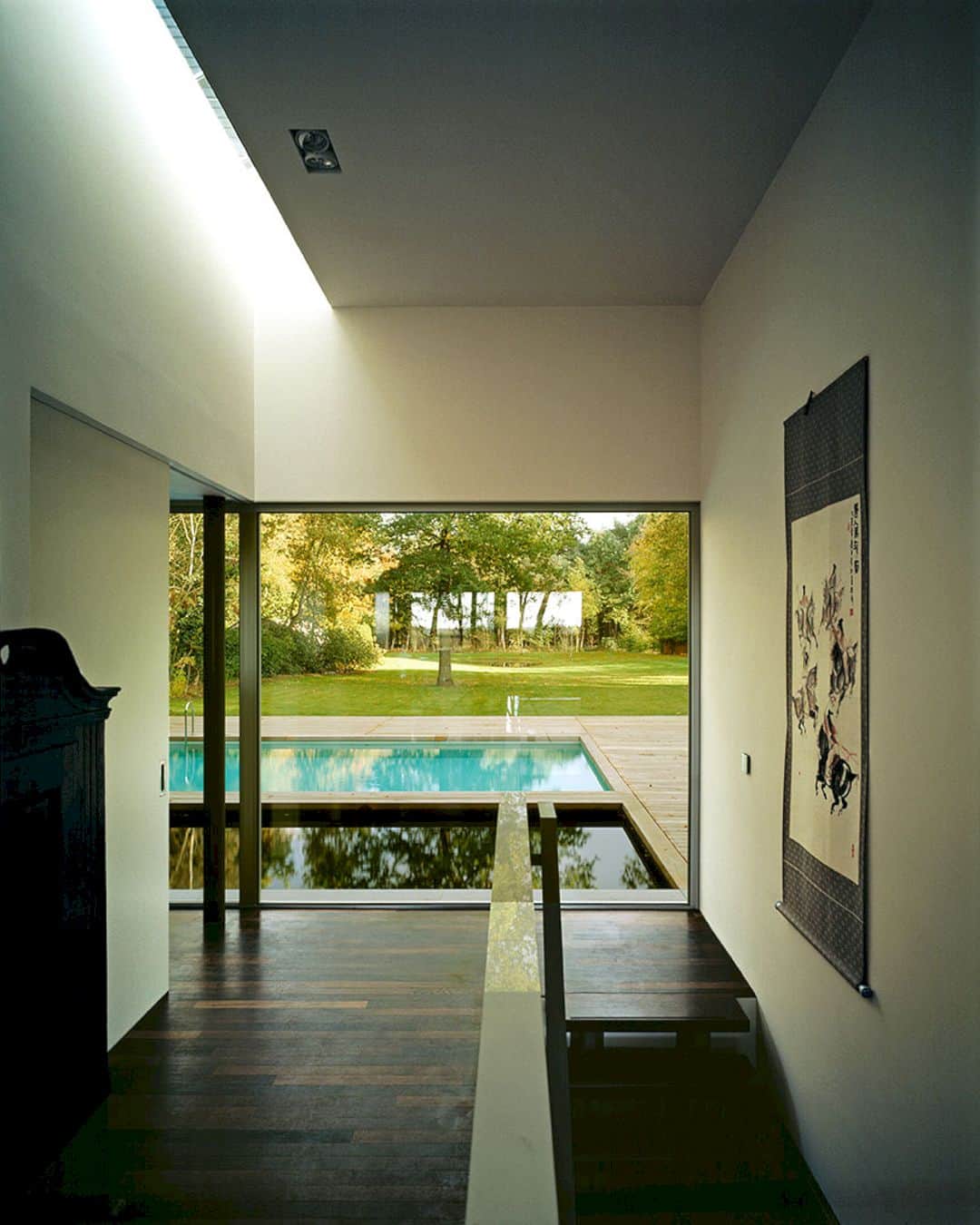
This modern house has a clear floor plan and an exciting exterior. House Steensel is designed by Bedaux de Brouwer Architecten with a certain ‘richness’ to create long sightlines on the facade while the house rooms are strung and designed like links of a bracelet.
7. Villa Vista by Znameni Ctyr Architekti

The main inspirations for Villa Vista come from a historical garden park and panoramic views of Prague’s skyline. The modern house design in this project combines massing and minimalist composition which are formed by stacking of five blocks. The result is a comfortable house with an awesome modern design.
8. House in the Landscape by Kropka Studio
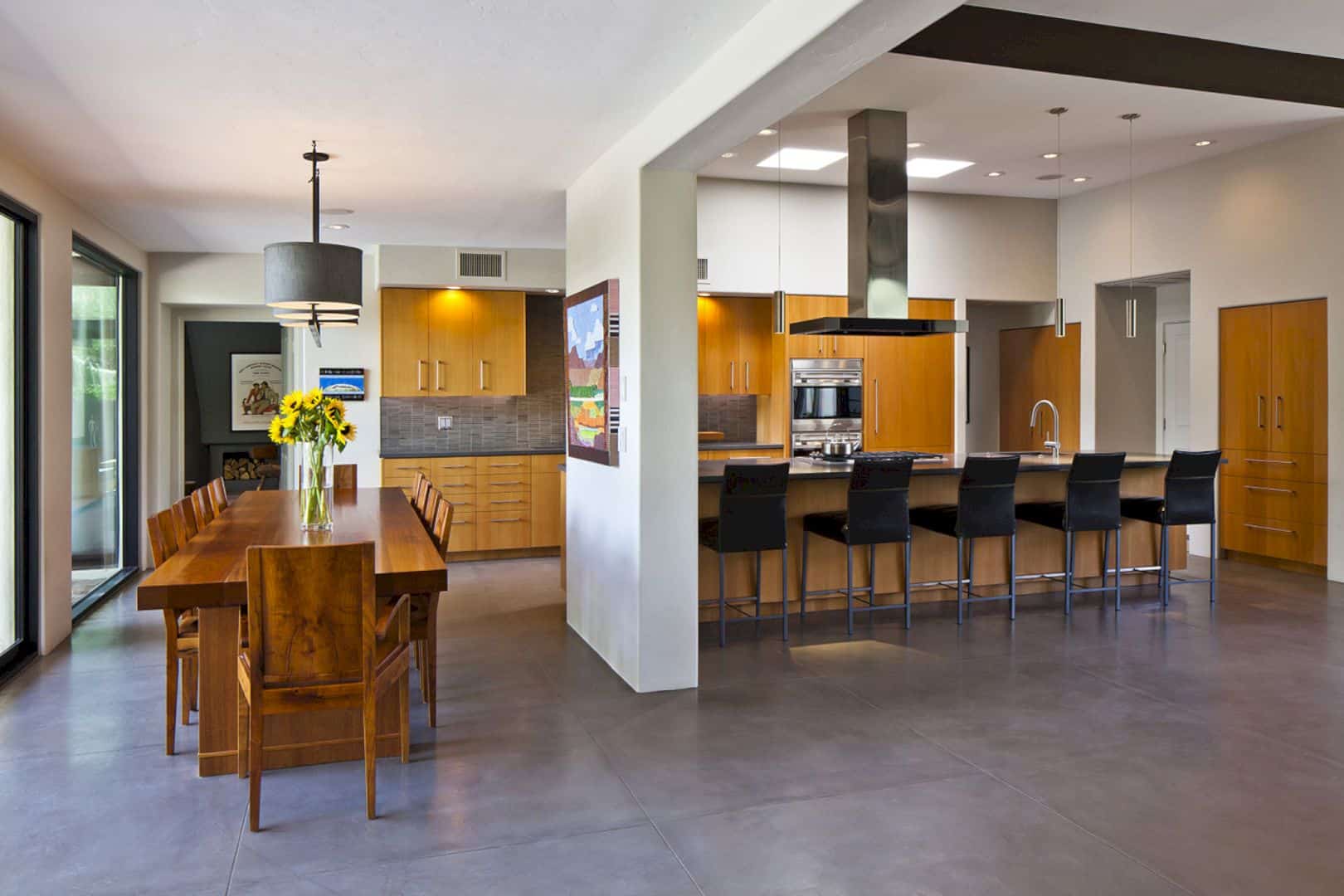
Designed by Kropka Studio, House in the Landscape offers a modern house design completed with two main volumes that connected by openwork, wooden link. This modern house also has a day zone that becomes the most striking part of the house.
9. Screen House by K2LD Architects
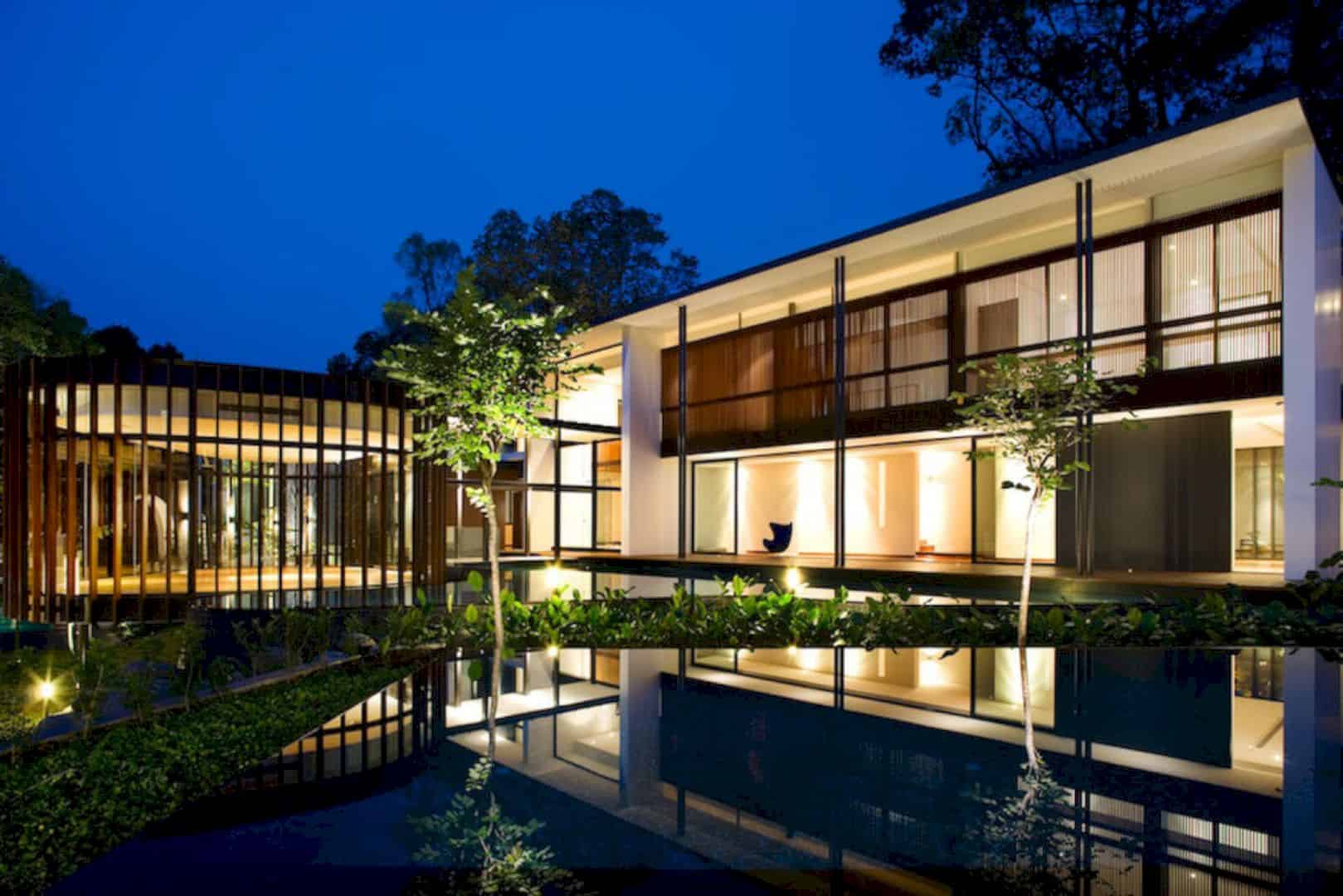
This modern house is planned as a 2 part parti diagram with a bridge and longitudinal block that connects to the elliptical object. The modern house design strategy for Screen House is made based on the response to some elements of the site such as the landscape, trees, sunlight, and also weather around the site.
10. Astrid House by K2LD Architects
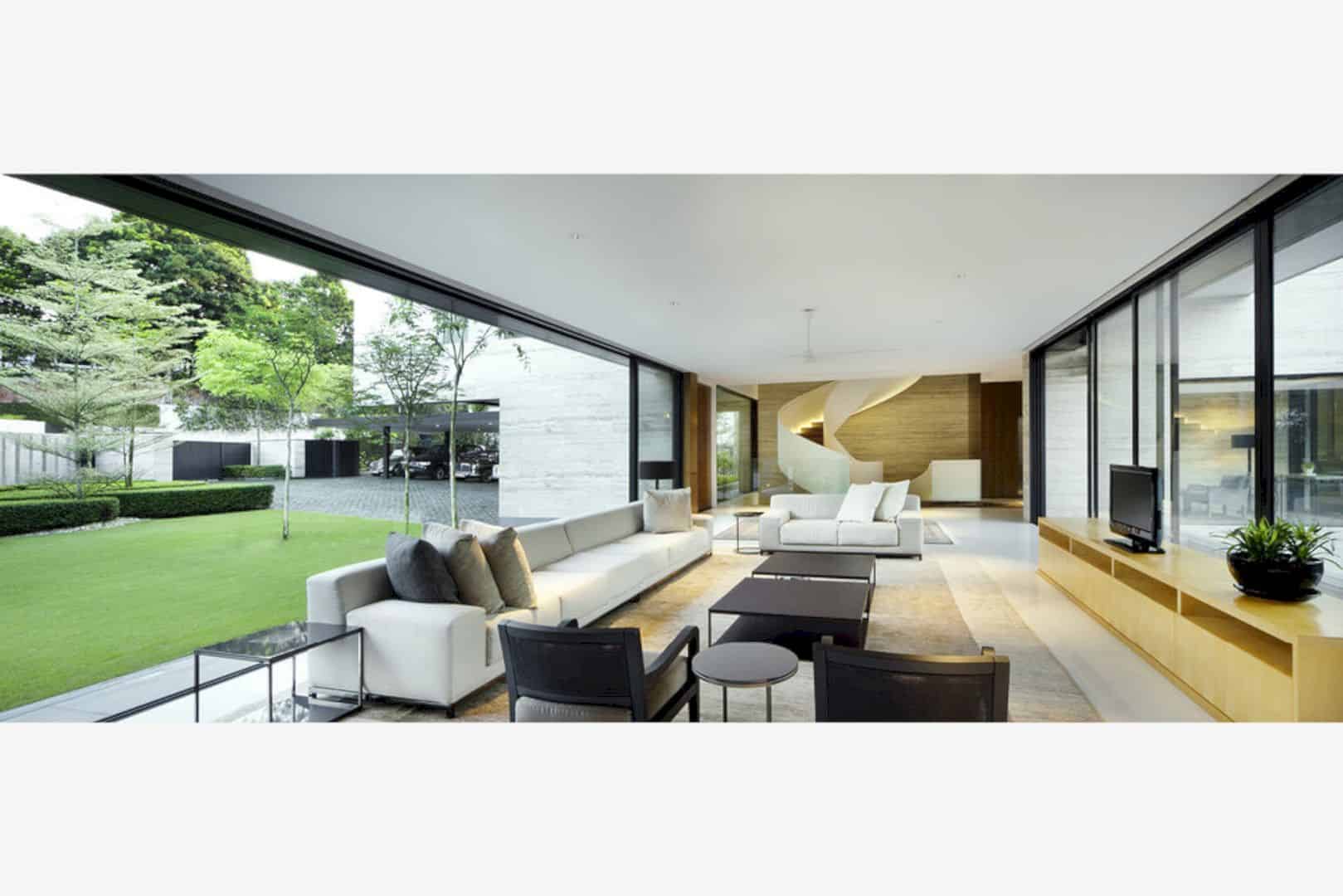
Astrid House makes full use of its large land and sculpting its way around the landscape. It has a modern design house with the large jumbo-sized glass panels that surround its shared spaces. The design also plays with permeability to allow the outside to merge with the inside area. This house also has large jumbo-sized glass panels to achieve good transparency.
11. Tilt-Shift House by Aaron Neubert Architects
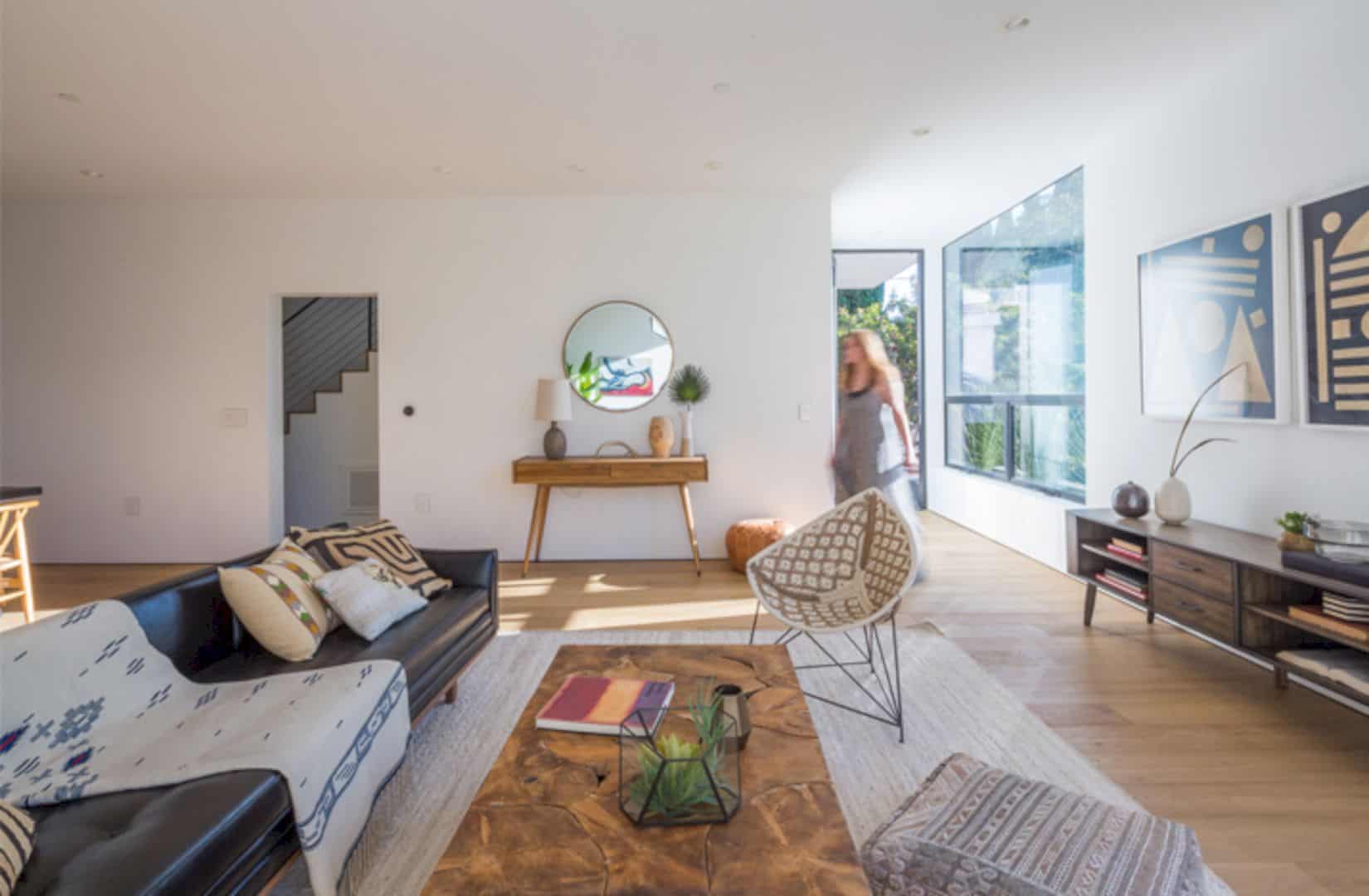
With panoramic views towards Los Angeles’ Silver Lake Hills and Reservoir, Tilt-Shift House offers a comfortable modern house with numerous exterior living spaces. The modern house design in this big house is supported by a rigorously stacked and shifted volume while the open plan is used in the living spaces to engage with the street-facing decks and house entry.
Discover more from Futurist Architecture
Subscribe to get the latest posts sent to your email.
